Minimalist architecture: homes that inspire calm
These examples of minimalist architecture place life in the foreground – clutter is demoted; joy promoted

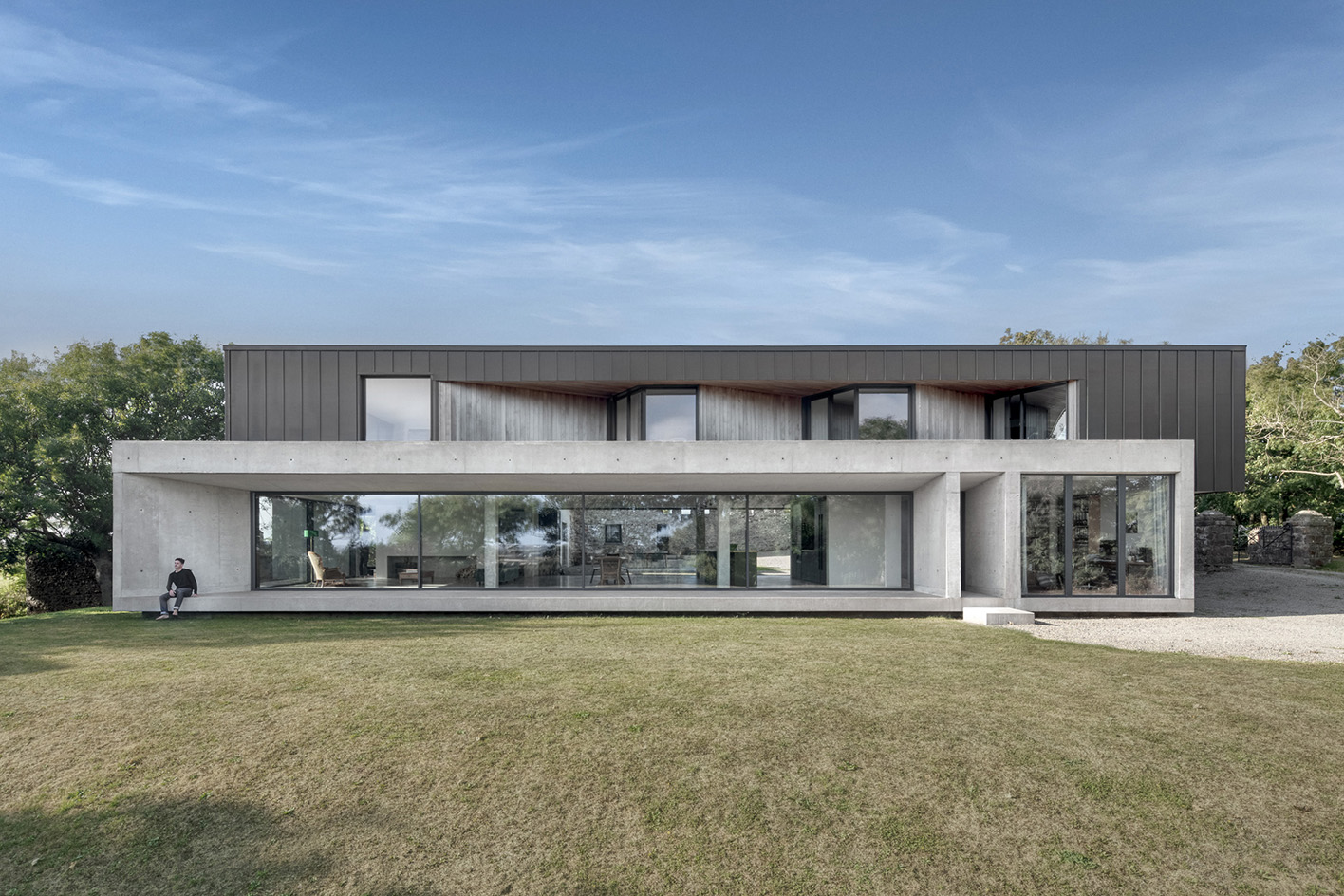
Receive our daily digest of inspiration, escapism and design stories from around the world direct to your inbox.
You are now subscribed
Your newsletter sign-up was successful
Want to add more newsletters?

Daily (Mon-Sun)
Daily Digest
Sign up for global news and reviews, a Wallpaper* take on architecture, design, art & culture, fashion & beauty, travel, tech, watches & jewellery and more.

Monthly, coming soon
The Rundown
A design-minded take on the world of style from Wallpaper* fashion features editor Jack Moss, from global runway shows to insider news and emerging trends.

Monthly, coming soon
The Design File
A closer look at the people and places shaping design, from inspiring interiors to exceptional products, in an expert edit by Wallpaper* global design director Hugo Macdonald.
The finest minimalist architecture puts life in the foreground. Elegance and simplicity pave the road for drama and high impact in this architectural movement that thrives in the unassuming and finds applications in all corners of the earth.
Minimalist architecture: what is it?
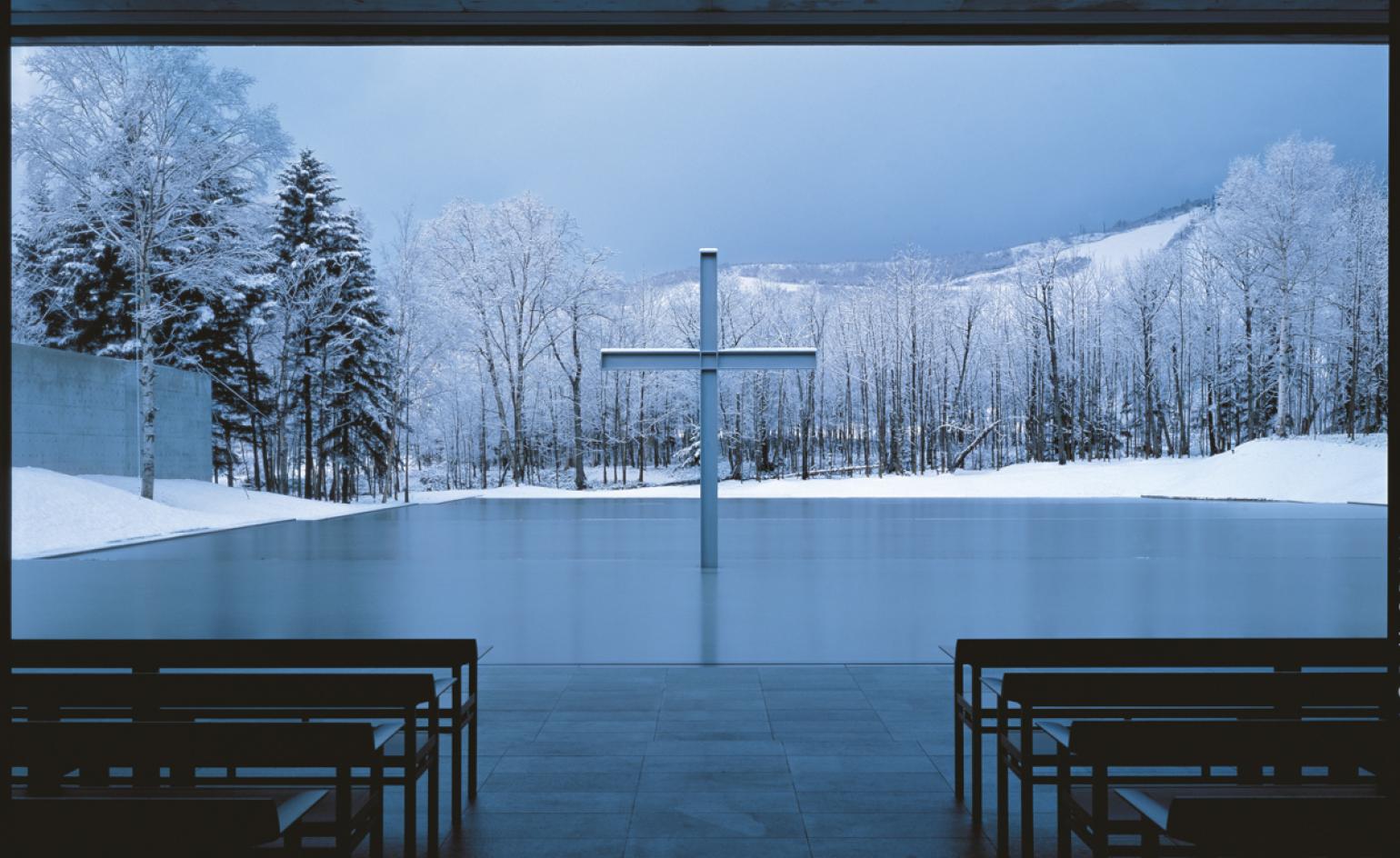
Tadao Ando's Church on the Water in Japan
Simplicity runs at the core of this architecture genre. With roots in modernist architecture's experiments around the 'form follows function' mandate and the absence of added decor, in minimalism, material textures and surfaces' inherent features become the decorative patterns within a space. Clean shapes, legible geometries, a balanced flow, and openness, also are key features in this movement's DNA.
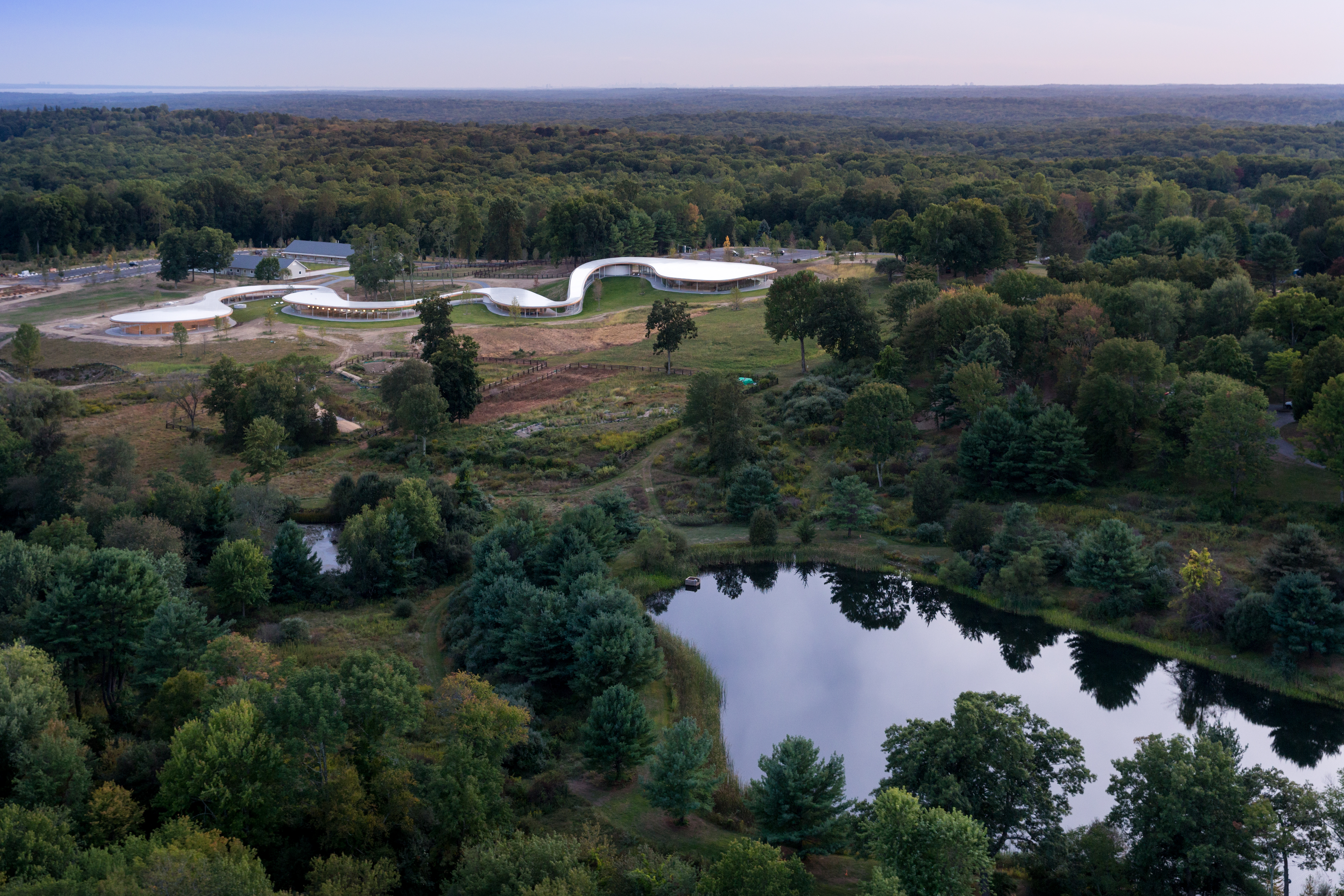
Grace Farms, USA by SANAA
Aiming for clarity and clutter-free living, minimalist architecture is all about detail and effortless perfectionism. Less is more in this approach to spatial design, whose key proponents include seminal names in design and architecture across the planet, such as Tadao Ando and John Pawson. The pared-down, harmonious beauty of modern Japanese architecture, such as the work of SANAA (recent awardees of the RIBA Gold Medal 2025) and Junya Ishigam, is also a strong influence here.
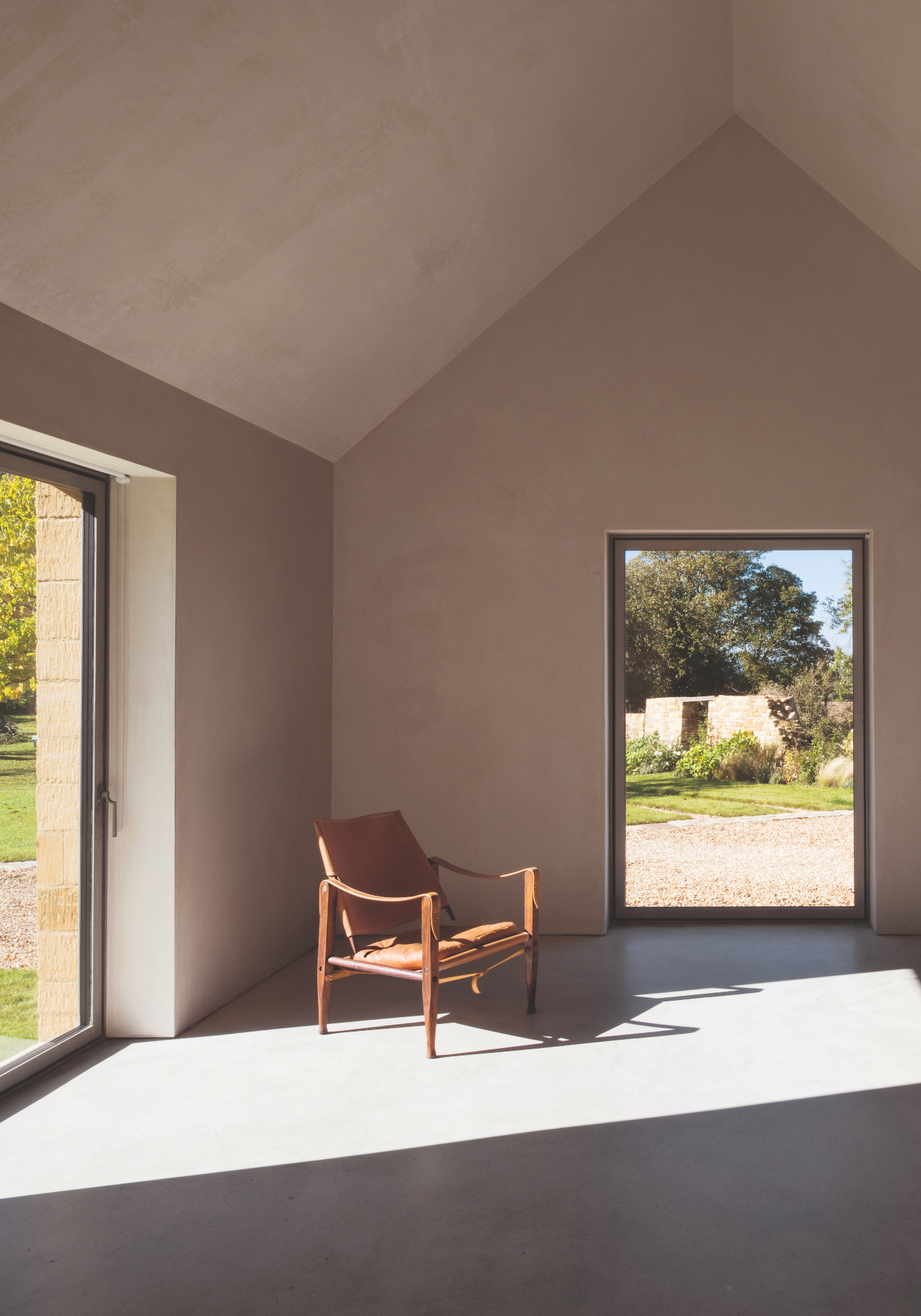
John Pawson has transformed a dilapidated farm in the Cotswolds into a minimalist, dream personal retreat - Home Farm
Minimalist architecture: the homes
Elevating interiors to places of peace, these buildings created by design pioneers from across the globe help us to trace a recent history of minimalism in home design. Here, we explore some of the best examples of the genre, which creates serene settings for refined, pared down living.
The best minimalist architecture homes
Liminal House by McLeod Bovell
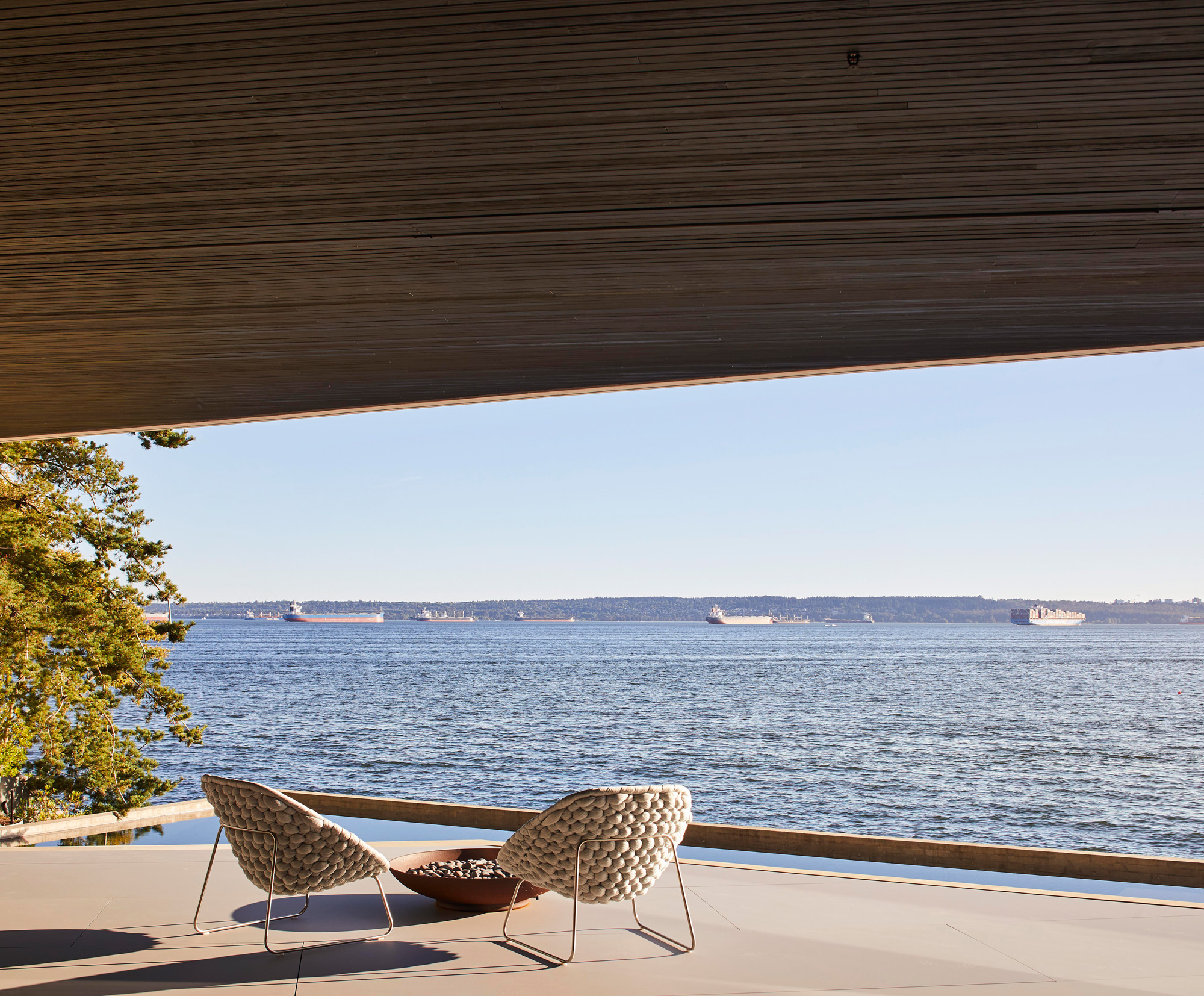
Liminal House comes by its name honestly. Cascading over the sea wall between the city and the harbour, between dense metropolis and wilderness, land and sand, it occupies a spectacular threshold, and not just physically. The couple who live here were at a juncture in their working and family lives when they hired designers Lisa Bovell and Matt McLeod of Vancouver practice McLeod Bovell (also behind the spectacular Eaves House in West Vancouver). ‘Their lives are like waves on the ebb – they are retreating professionally and personally at a moment when their children are turning into teens,’ says Bovell. ‘This house is a threshold moment for them as well.’ As a result, every element of their collaboration responds to that in-between state. To understand the pivoted arrangement of concrete volumes, and their relationship to the contrasting oak interior, it helps to understand the untamed landscape of West Vancouver, where violent waves drag 10m logs onto the shore and a black bear might wander into your garden. ‘That shoreline changes on a daily basis,’ says Bovell. ‘To some degree, we’re simulating that motion within the house. It becomes a moment at the shoreline between the water and land.’ The environment, she says, has a way of seeping into the final product – not unlike the Dungeness crabs that creep along the beach. ‘It’s the shell and the belly,’ says McLeod. ‘The tough shell conceals a soft liner.’
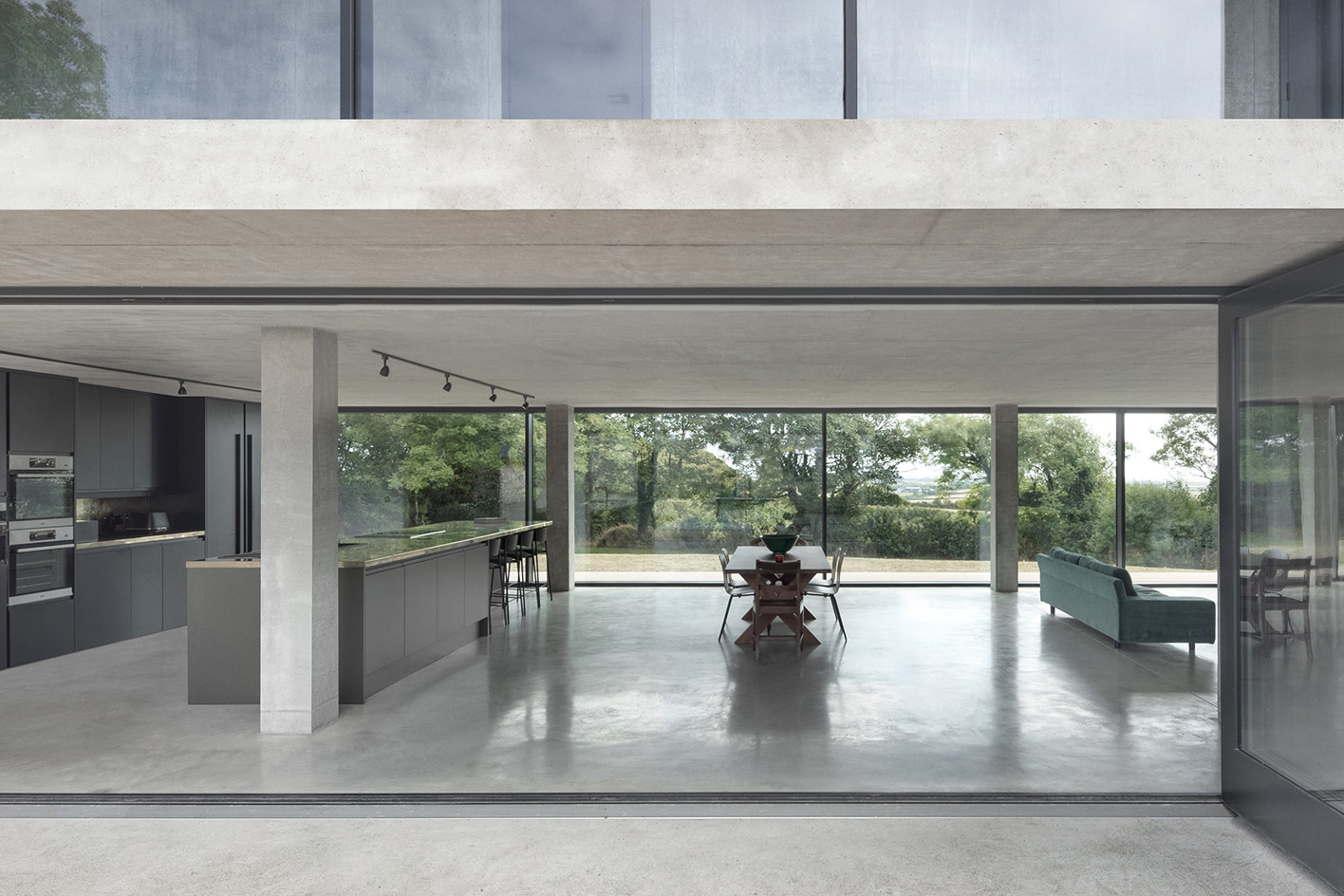
Castle High by Hyde + Hyde Architects
Castle High brings together minimalist architecture and the needs of a contemporary working farmhouse. The project, a home designed in the Pembrokeshire National Park by Hyde + Hyde Architects, was a commission by a local family of farmers who were after an upgrade of their existing rural complex. The idea for Castle High was born in 2010, and the scheme has been some ten years in the making. The client approached Hyde + Hyde for a masterplan to update their farming estate. It was soon determined that a new farmhouse was required. The architects obliged and worked collaboratively with their clients to create a new home that is rooted in robustness and resilience, but at the same time remains open and thoroughly contemporary in its function and aesthetics.
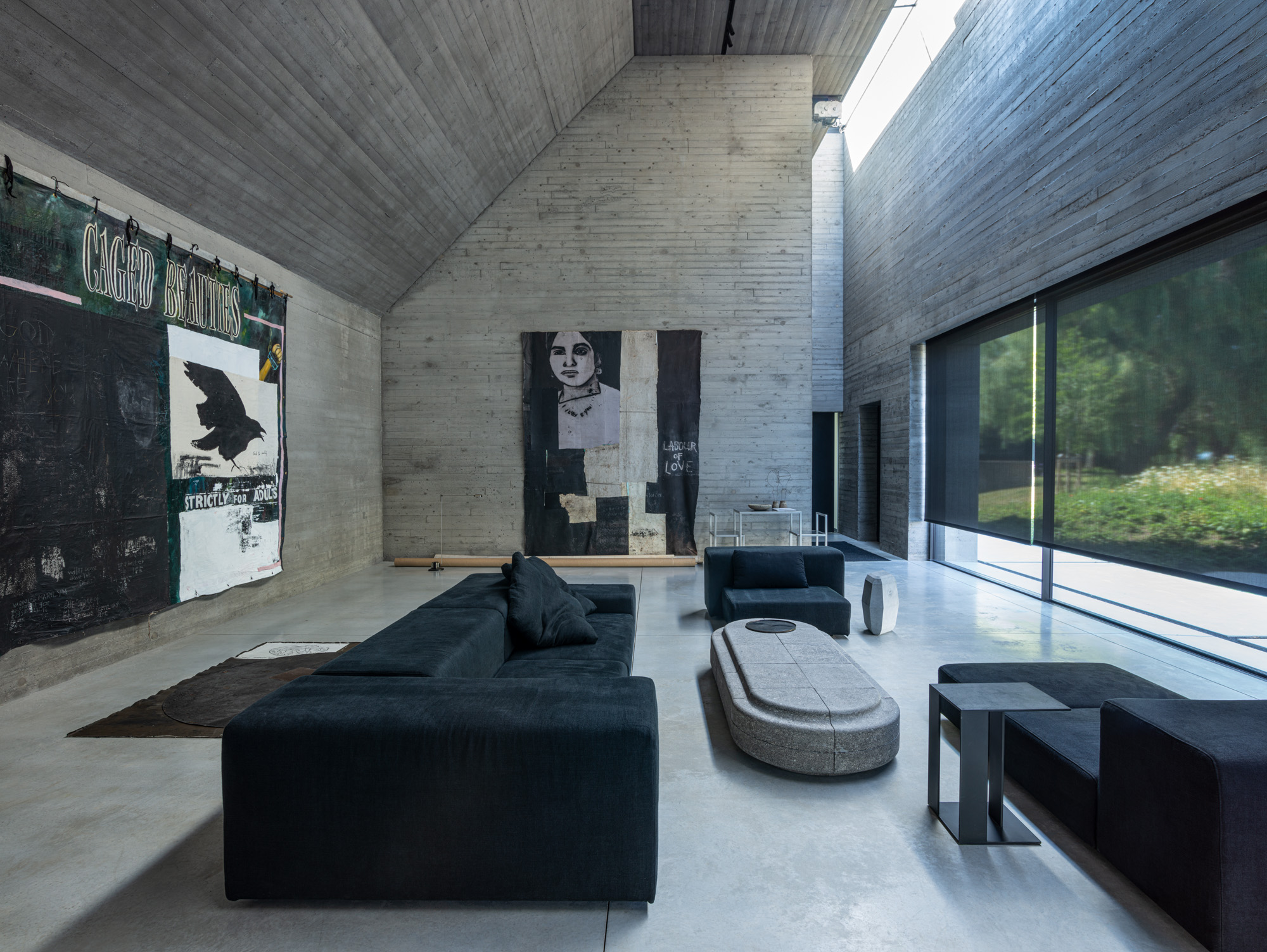
Pringiers House and Gallery by Glenn Sestig
The Pringiers family seems to have an affinity for minimalist concrete. The Belgian clan of entrepreneurs and art collectors is spread across several countries in two continents (Europe and Asia), with the parents, industrialist Pierre Pringiers and artist Saskia Pintelon, based in Sri Lanka since 1981. Pintelon’s studio is famously located within a specially commissioned Tadao Ando-designed house, nestled on a cliff edge in the southern part of the country. Between them, the couple and their three grown children – two sons, Jacob and Koenraad, and one daughter, Isolde – own a collection of design-led homes across the world, by architects such as Ando and Shigeru Ban. One thing that three of these have in common is their elegant contemporary minimalism. Another element they share is their architect, Belgian Glenn Sestig, who, hailing from the same part of the country as the Pringiers family, has known them for years.
Receive our daily digest of inspiration, escapism and design stories from around the world direct to your inbox.
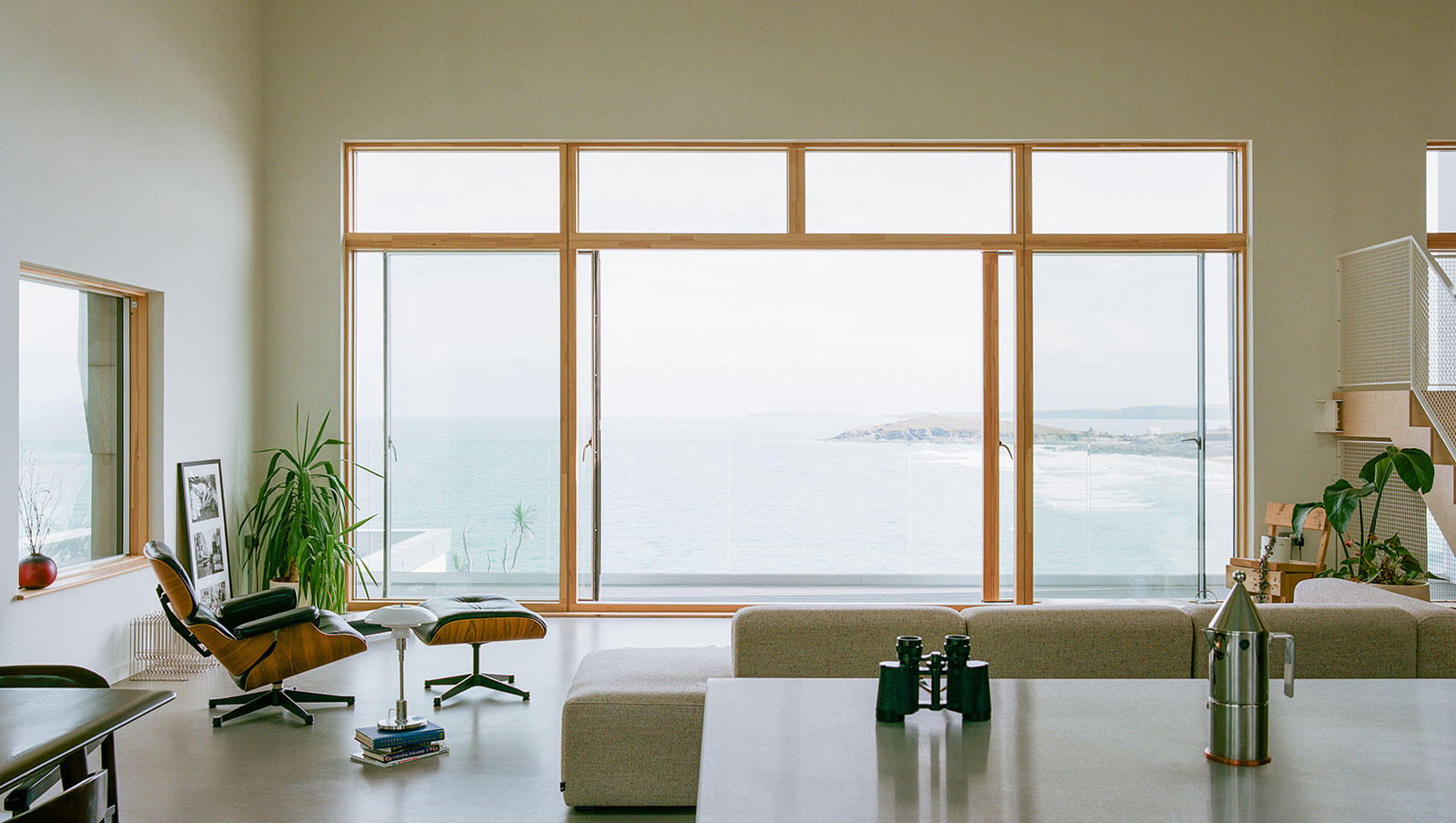
Esplanade House by of Architecture
Esplanade House by of Architecture is situated atop a cliff in picturesque Cornwall, elegantly placed among the plot's terraced gardens. The new-build home makes the most of its privileged position's views, while at the same time, spread across three levels, it serves as the clients' live-and-work space. In order to accommodate the structure's different needs and functions, Of Architecture worked with a minimalist architecture palette – in terms of form, colour and material. The house, consisting of simple rectangular volumes, is topped by a zinc roof, appearing 'monolithic and modest'. Its interiors take a similar approach, as textured lime render and silver-coloured metals dominate. A double-height living space is amply lit by a large opening towards the sea views, while the exposed soffit of long steel beams becomes a key interior feature. Above the living space are a screening room and a library. Bedrooms are nestled next to the living space, and underneath.
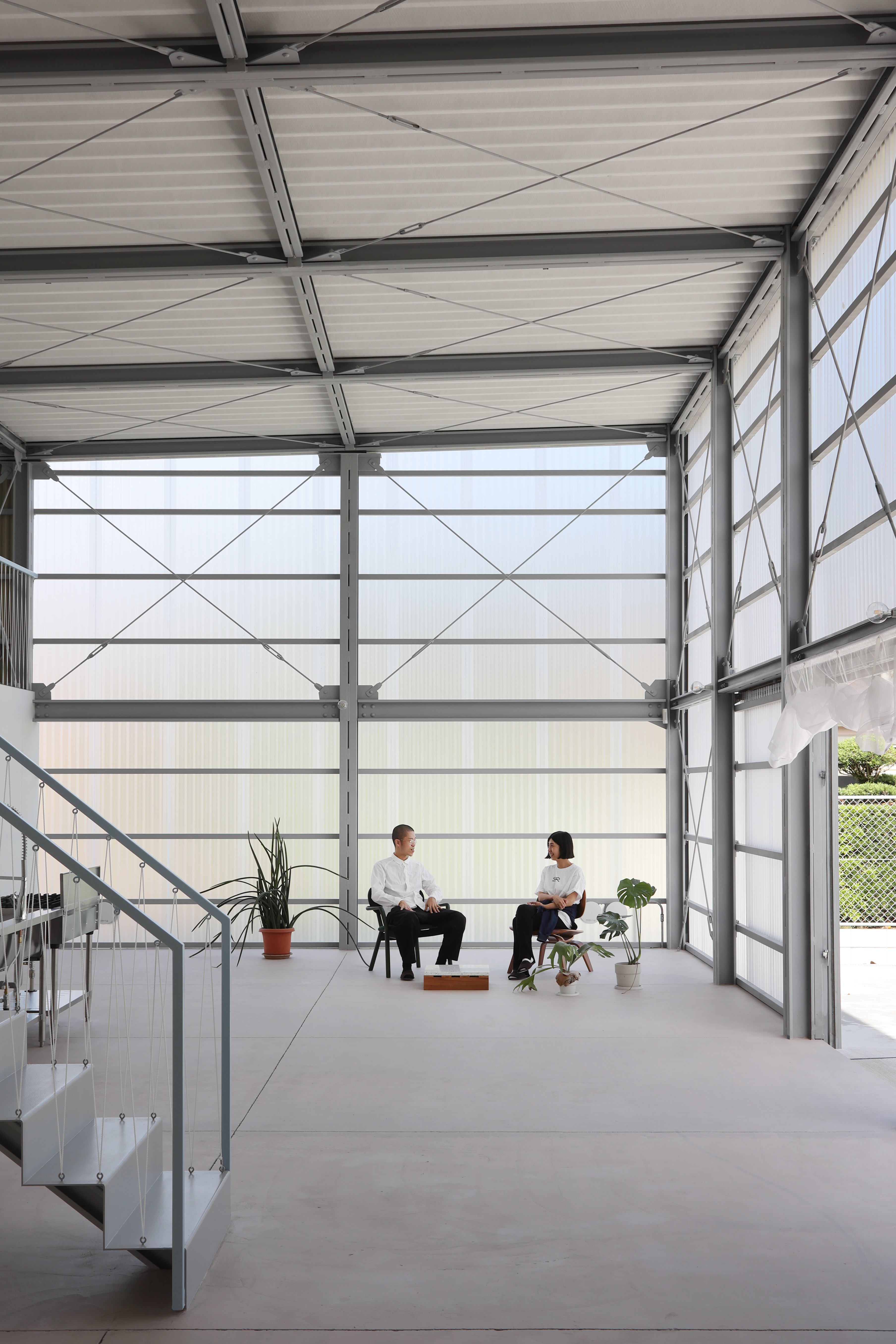
Warehouse Villa in Isumi by Arii Irie
Arii Irie Architects' Warehouse Villa in Isumi is admittedly more warehouse than villa. 'The client needed a simple warehouse for storage, but also wanted to be able to use the space as a weekend retreat for family and friends.' With no specific need for climate control, the architects proposed an ultra-simple structure of a steel frame with 0.5mm-thin steel and polycarbonate corrugated sheets for the roof and walls.
On the ground floor, there is a large open kitchen/living room, two toilets and a freestanding bathtub tucked away behind the corner of the main storage space and cordoned off with a full ceiling-height curtain. A steel staircase leads up to a mezzanine above the storage space, where visitors can camp for the night in sleeping bags.
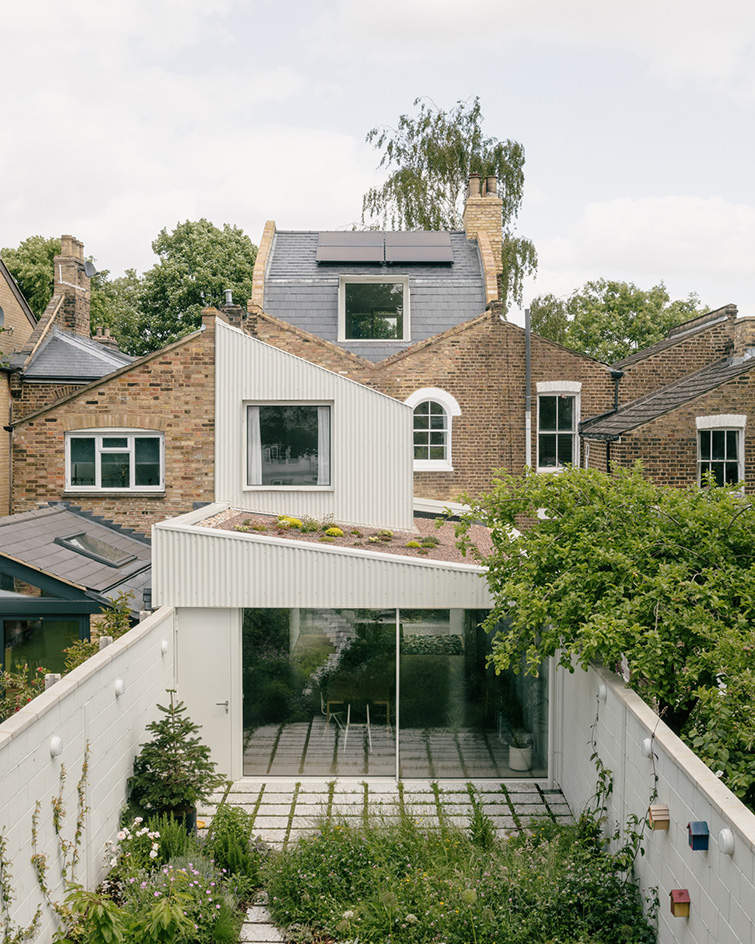
White Patio House by Pashenko Works
Offering a new prototype for dense urban living, Pashenko Works’ White Patio House is a transformation of a traditional terrace into a patio house for the studio founders' family. The home is made up of five distinct parts; the original Victorian terrace, a glass atrium, new contemporary extensions on the ground and first level, a patio garden and a garden room at the end of the site.
Daylight pours into the home’s central glass atrium, reducing the need for artificial light and conceptually serving as a 'bridge' that connects the new volume to the 'memory' of the old building. Inspired by Belgian brutalism, deliberately exposed blockwork, steel beams and columns 'delineate the whole perimeter of the site as a uniting theme’.
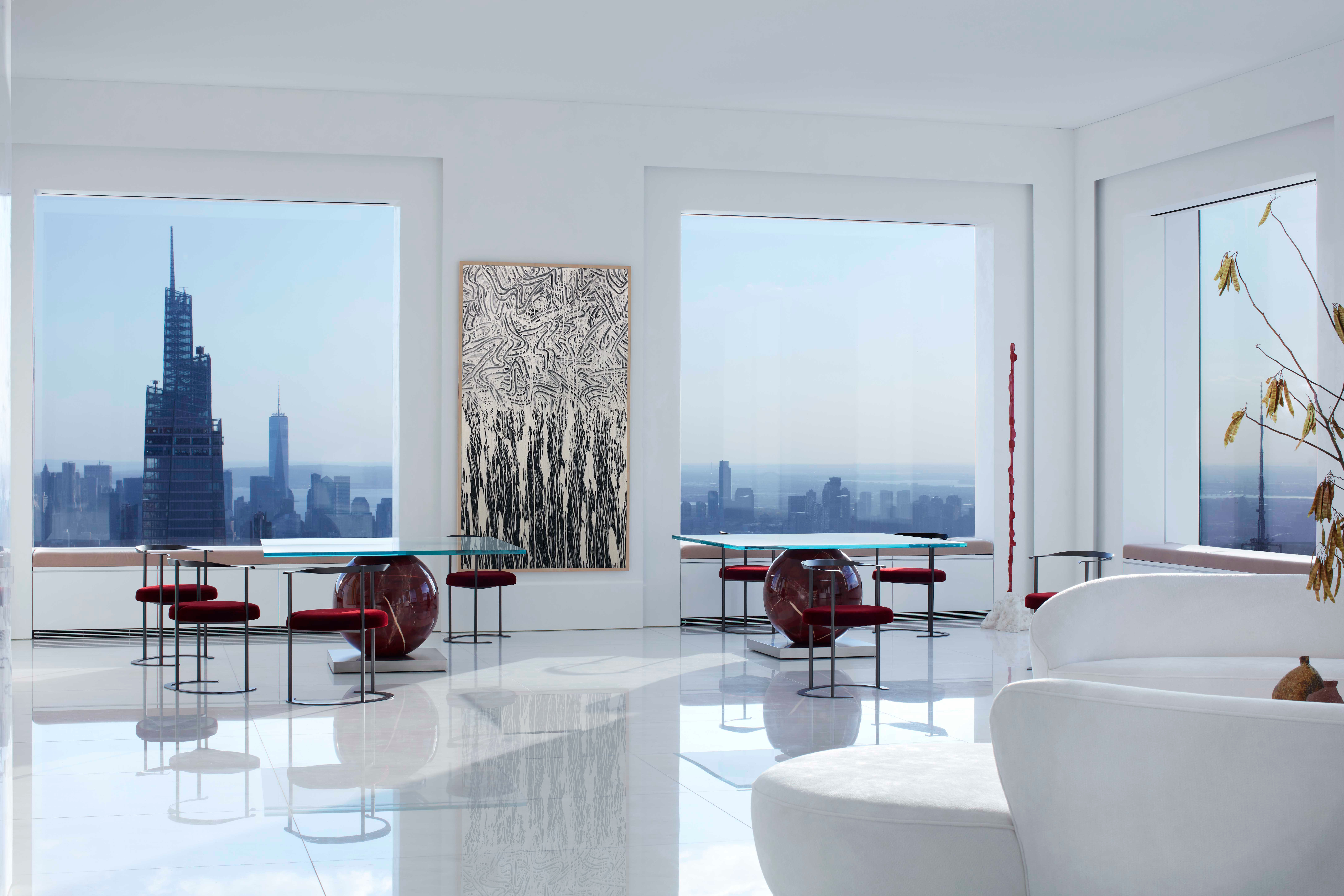
432 Park Avenue penthouse by Crina Arghirescu Rogard
The 432 Park Avenue penthouse has been designed to bridge fine art, contemporary minimalist architecture, and domestic space by architect Crina Arghirescu Rogard. The New York home celebrates the city's iconic skyline, alongside the owner's museum-quality art collection, which includes pieces by Richard Long, Morris Louis and Kenneth Noland. When approached for the commission, Arghirescu Rogard instantly saw the project's opportunities. 'Stepping inside one of the top floors of the emblematic 432 Park Avenue building, peeking through its signature large square windows, I was drawn to a concept of geometrical shapes, lines and curbs, that would celebrate the New York skyline, the dizzying proportions of the building, and respecting the clients’ unique taste for art. The bold shapes and primary colours of the bespoke furniture we designed for the project are undoubtedly influenced by the client’s love of Pop Art,' she says.
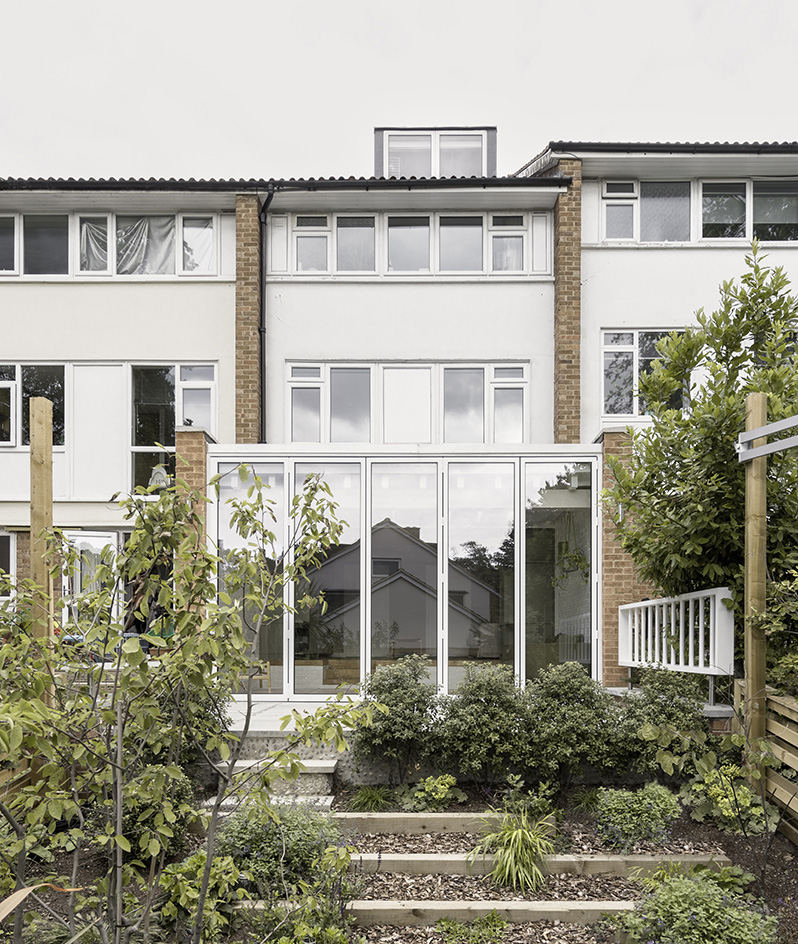
Phillips House by Brisco Loran
Situated on the northern corner of Crystal Palace Park, Phillips House forms part of the celebrated Dulwich Wood Park estate. Built in the late 1950’s to the design of architects Austin Vernon & Partners, it features a wealth of generous modernist architecture homes, as well as green expanses and tree-filled corners. London architecture studio Brisco Loran worked on the renovation and extension of a local home, creating an elegant garden addition that would add much needed floorspace to the residence. Opening up the interior by removing four partitions, and creating a generous, pared down, flowing space, was key to the design. Clean surfaces, neutral colours and bespoke cabinetry fabricated by Constructive and Co to the designs of Brisco Loran, underscore this approach.
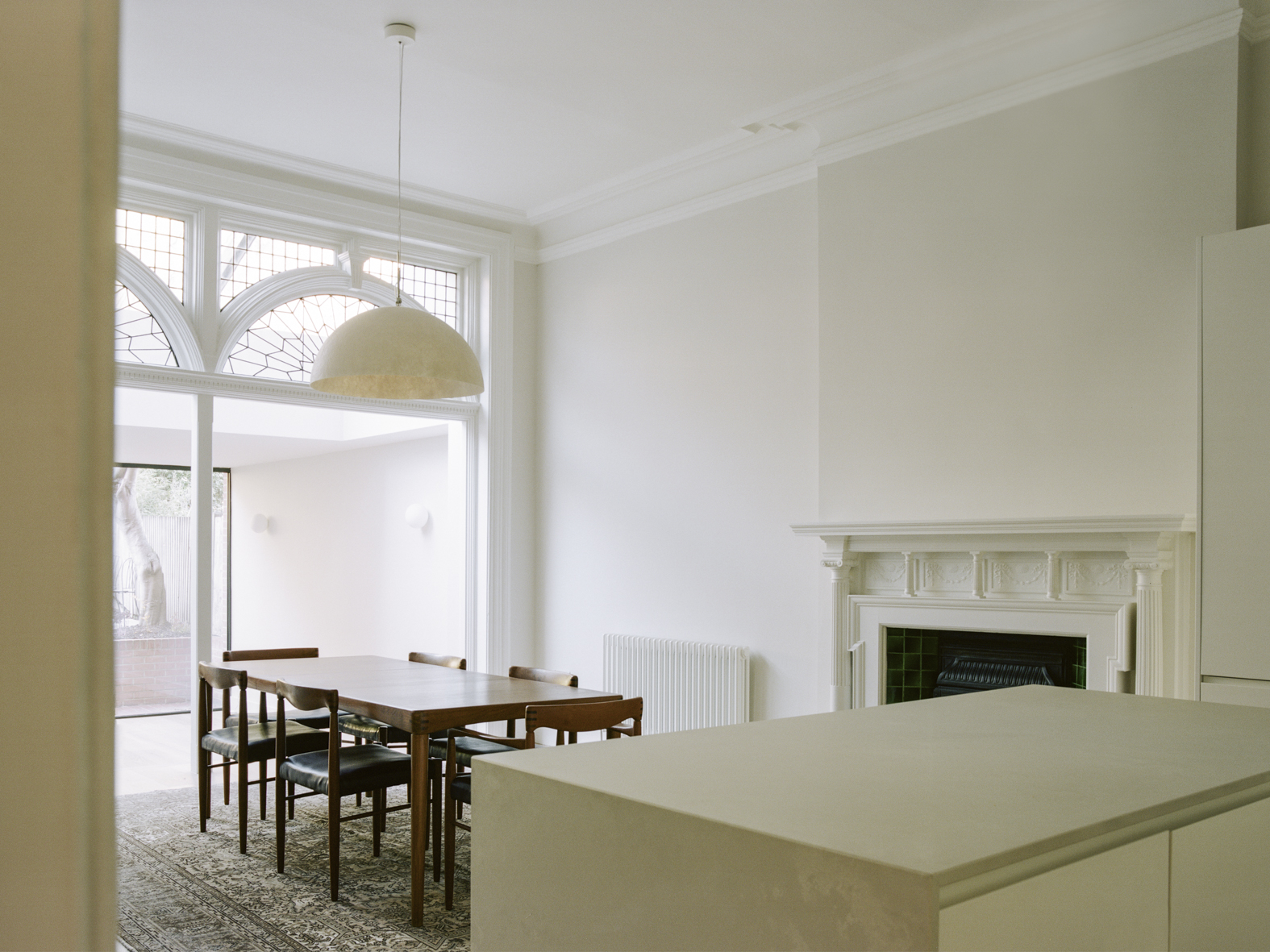
Hampstead apartment by TYPE
A historical, red brick Hampstead home has been refreshed with a touch of minimalist architecture, blending a careful restoration of original features and clean, simple, contemporary surfaces that make the period features stand out more. The design, created by architecture studio TYPE, 'was inspired by the restrained palette, simplicity, and muted tones of domestic interiors depicted by Danish painter Vilhelm Hammershøi in the late 19th and early 20th century,' the team explains.
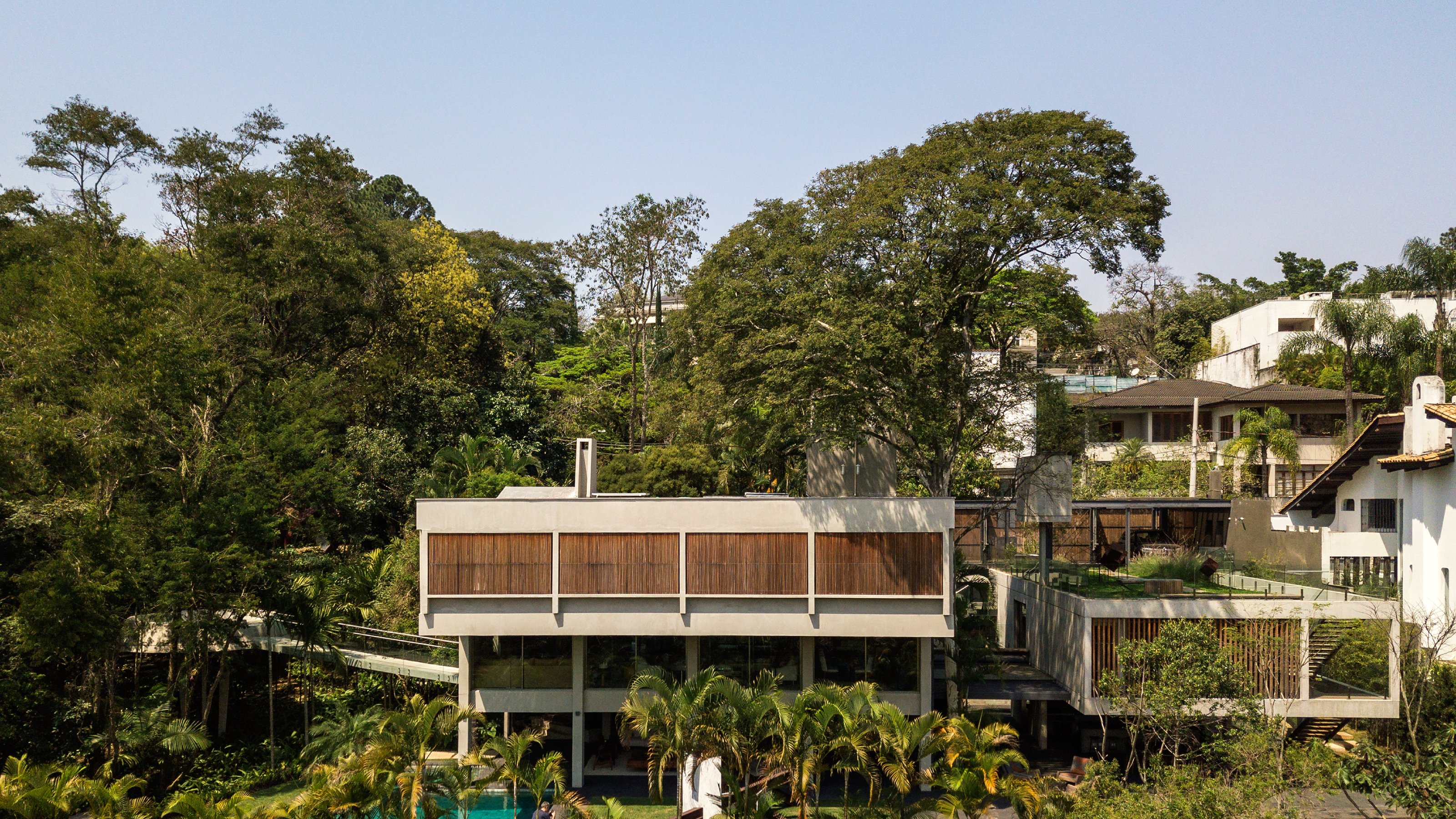
House PLR by André Becker of ABPA
House PLR is an intriguing synthesis of 1970s classic Brazilian modernism and contemporary work, set within a short distance from São Paulo’s Alfredo Volpi Park. André Becker of ABPA was commissioned to renovate an existing house, originally designed by the architect Roberto Aflalo (1926-1992) for his own family back in the 1970s. ‘The house is a very special project to me,’ says Becker, ‘as an important part of my education was the time worked at Aflalo/Gasperini Architects, the firm set up by Plínio Croce, Roberto Aflalo and Gian Carlo Gasperini in 1962.’ By the time Becker arrived, he worked under surviving partner Gasperini and Aflalo’s son, Roberto Aflalo Filho, and Felipe Aflalo Hermann.
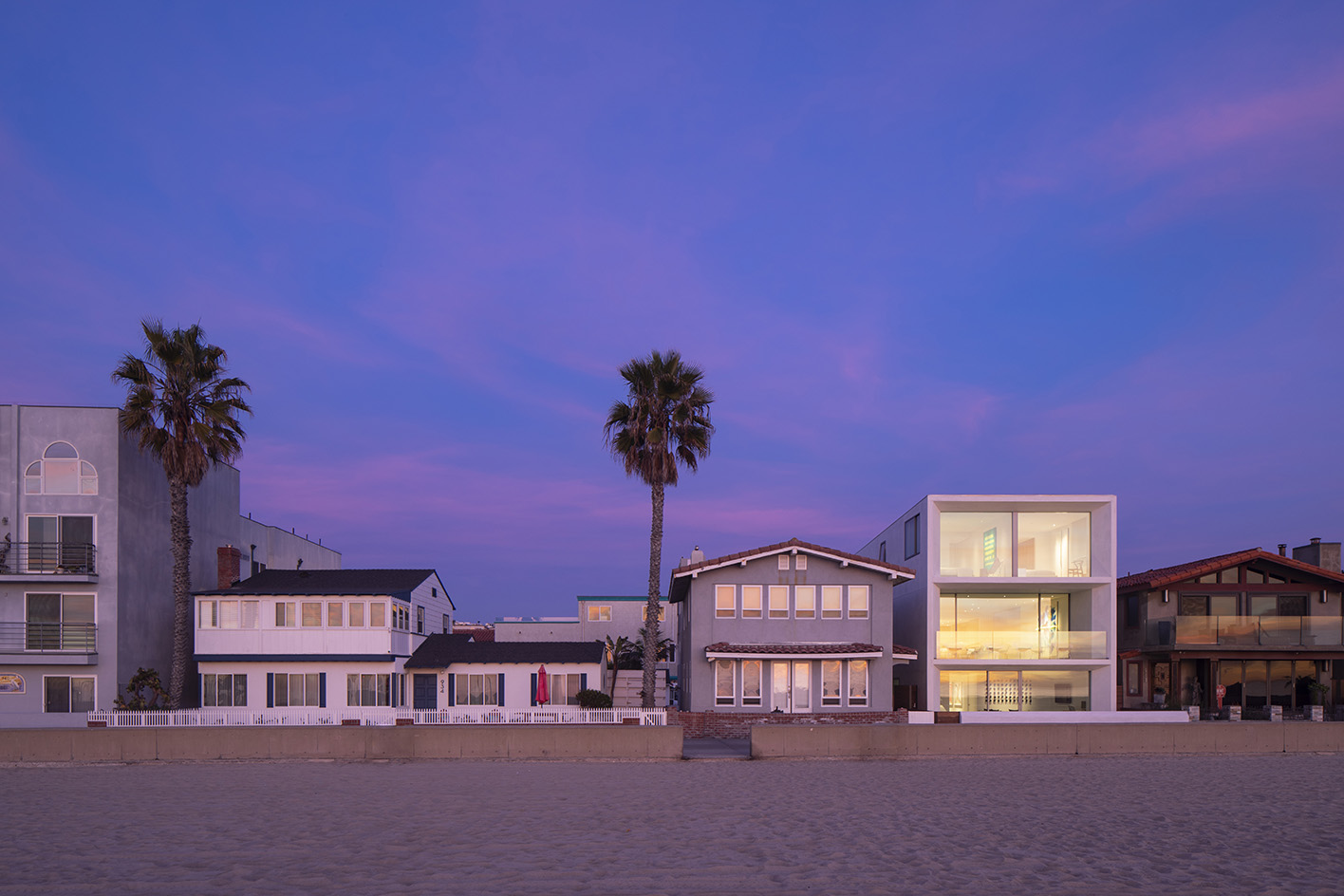
Hermosa Beach house by XTEN
This Hermosa Beach house is a celebration of minimalist architecture simplicity and its seaside location. Titled Strandhouse and designed by Los Angeles architecture studio XTEN, the home was conceived by practice founder Monika Haefelfinger and partner Scott Utterstrom, as a model for beachside living for its coastal Southern California region. Located on an enviable spot on Hermosa Beach, right by the white sand and near its central pier, Strandhouse was orientated to make the most of its location. Large openings, clean geometries and pared-down decor work together to craft a house that feels expansive, opening up towards the vistas, and at the same time cocooning – the perfect viewpoint to relax and enjoy the live canvas of the ocean.
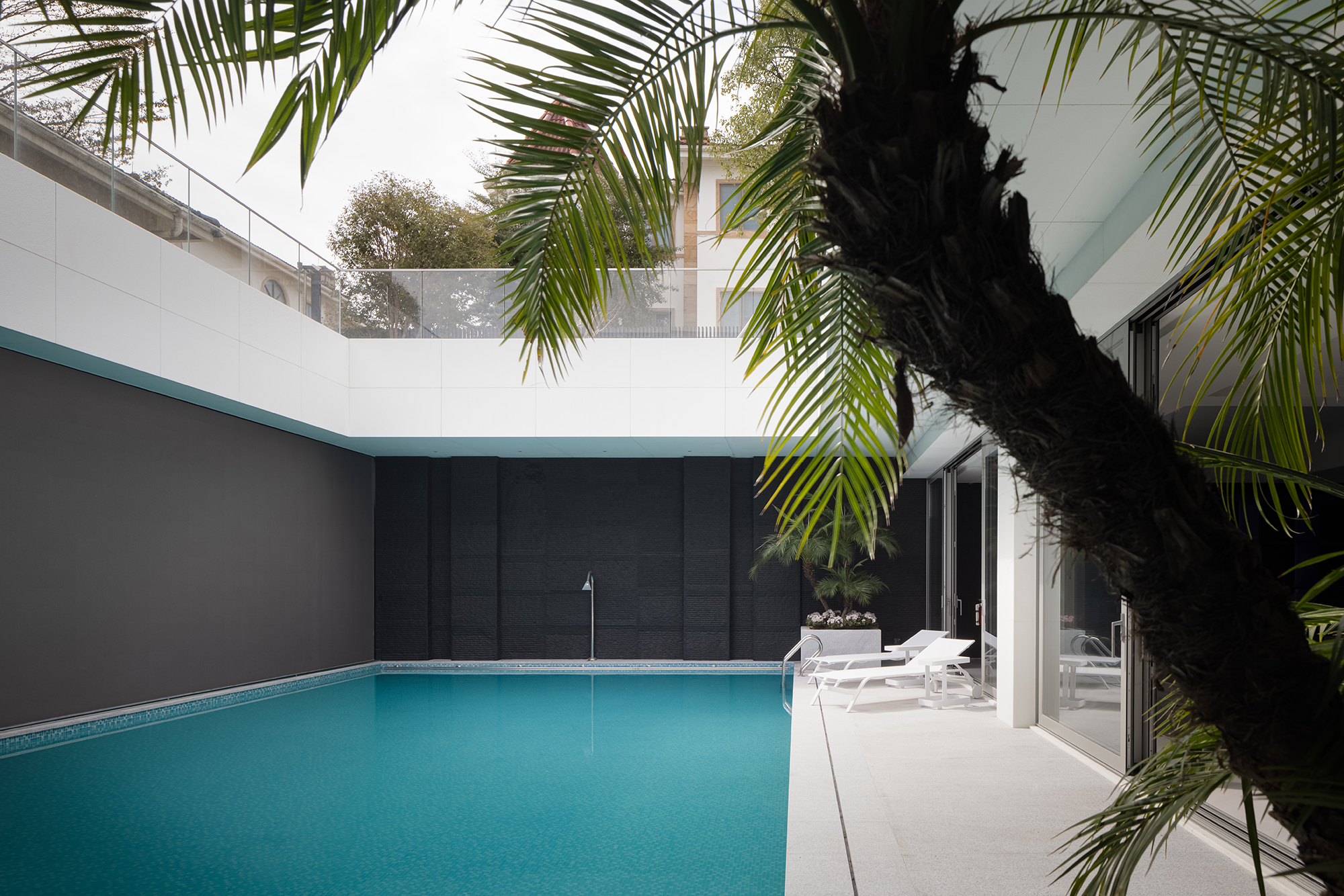
L House by AD Architecture
This Chinese island house in the country's Guangdong region blends minimalist architecture, contemporary luxury, and seaside living. L House by Shenzhen-based studio AD Architecture was designed to challenge perceptions of what modern urban living could look like, as the idyllic residence is located in a well-to-do neighbourhood of a town, a stone's throw from a river flowing out to the sea. L House was designed drawing on its context – both the natural landscape and the existing way of life and communities on the island. The architects, led by founder Xie Peihe, said: ‘The silent building, with the power of quietness and a pure white tone, makes everything around – the wind, water, trees, sunlight, birds, and fishing boats – become the beauty with sound.'
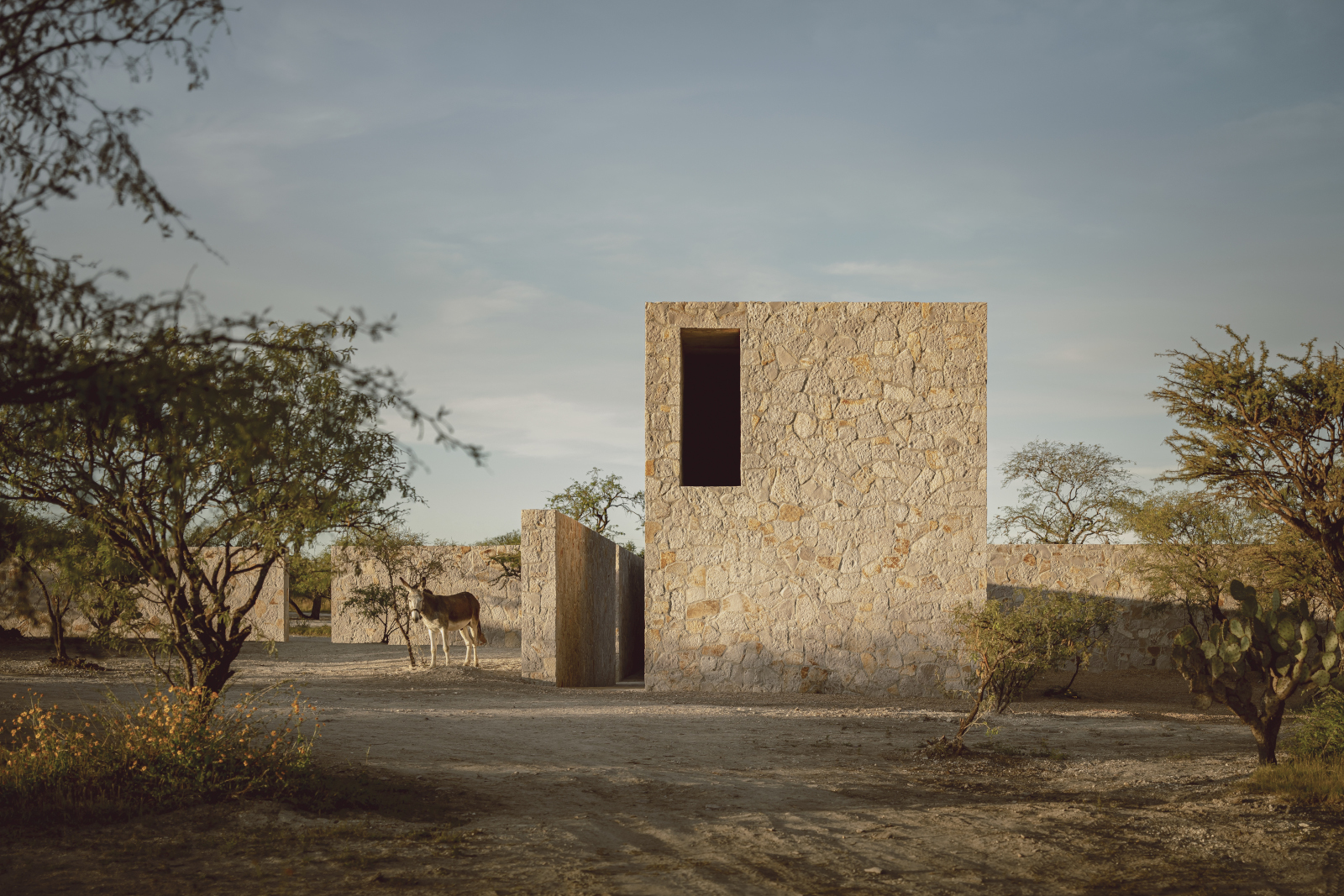
Casa Enso II by HW Studio Architects
Casa Enso II by HW Studio Architects is the result of a thorough historical investigation into Mexico’s Guanajuato region. The practice's research highlighted a distinct identity that is unique to the region, and which permeates everything from local architecture to household utensils and even the area's legendary tales. Well-versed in producing work that is harmonious with its environment, and using their findings, the architects created a residence that exemplifies their 'functional, meaningful, and inspiring architecture'. 'In this area of the country, stone is an element deeply rooted in any form of cultural expression,' reflect the architects. Stone was the natural material choice in the project, and became principal in the architecture of the residence. With accessible material banks and capable labour nearby, the studio was able to not only use the same material language as Guanajuato's rich, existing building fabric, but also local craftsmanship, engendering a culture of respect for and sensitivity to the existing landscape.
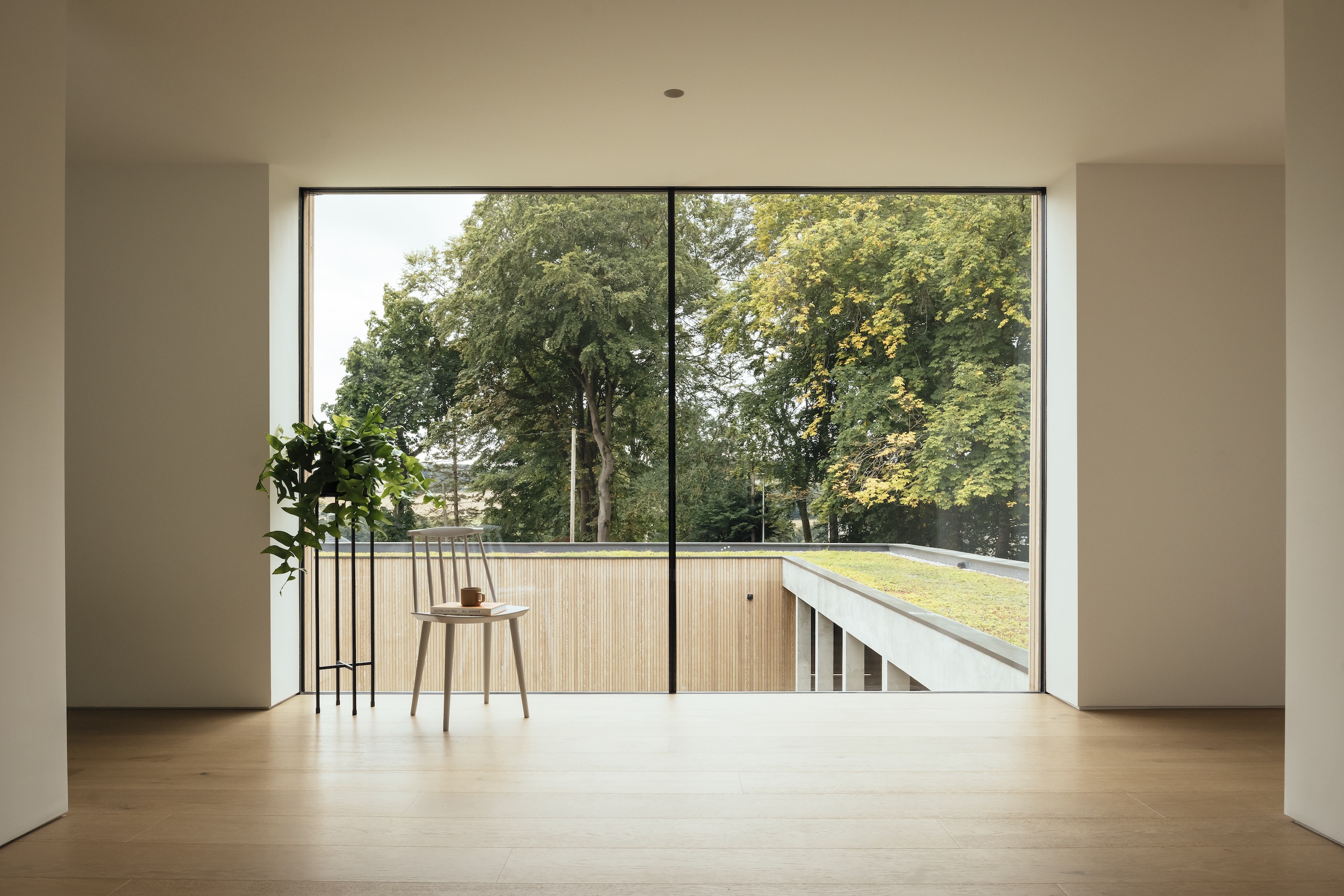
The Arbor House by Brown & Brown
The Arbor House by Brown & Brown is a new residence designed as both a showcase of a low energy, crafts-inspired, liveable dwelling, and the home of a couple who relocated to the area from a rural village in the wider region. The result, a house nestled into its sloped site, feels sensitive and unobtrusive, yet at the same time, wonderfully contemporary, flying the flag for quiet, minimalist architecture. The Arbor House replaces a dilapidated stone structure on site. The stone elements, and even whole parts of it were reused in the new structure. The project, which was delivered by the architects in partnership with specialist contractor Coldwells Build, and craft workshop Angus & Mack, also features larch cladding and extensive glazing, ensuring that a sense of place, views and sunlight become key parts of the experience of living there.
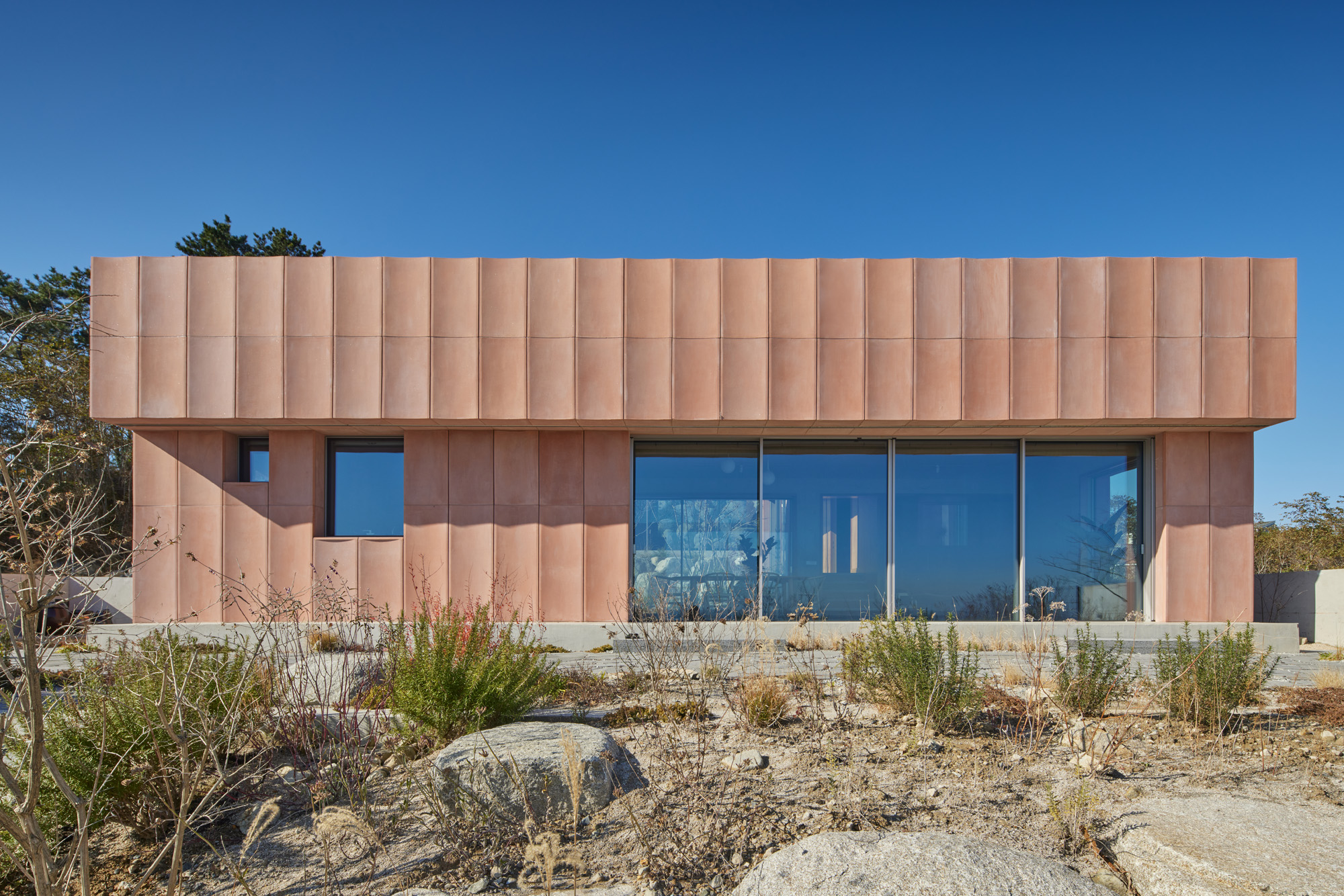
Seosaeng House by Studio Weave
Seosaeng House is nestled serenely on a clifftop, a five-hour drive south from the South Korean capital of Seoul. Here, lies a popular sunrise-watching spot: Cape Ganjeolgot, near the eastern coastal city of Ulsan, is where the sun first rises on the Korean peninsula. Named after the Old Korean word for ‘the brightening East’ or ‘new life’, the soft-coloured three-bedroom holiday home makes a striking contrast against the blue sea, yet blends perfectly with the sky’s tones as the sun rises and sets on the horizon. Seosaeng House’s unusual upward-slanted roofs are designed to allow in maximum sunlight, making extra room for generous windows below. Wide openings frame views of the sky and the water. ‘From anywhere in the house, if you look to the east, you see the sea,’ says British-Korean architect Je Ahn, co-founder of the London-based Studio Weave, who designed the house together with Architects Office DOMA. Its façade is clad in pink-tinted tiles whose gentle curves smartly conceal the streaks created on their surface by the region’s salt water during typhoon season, a result often visible on building façades here. Meanwhile, the house’s concrete frame makes it safe and durable in what is a designated earthquake zone.
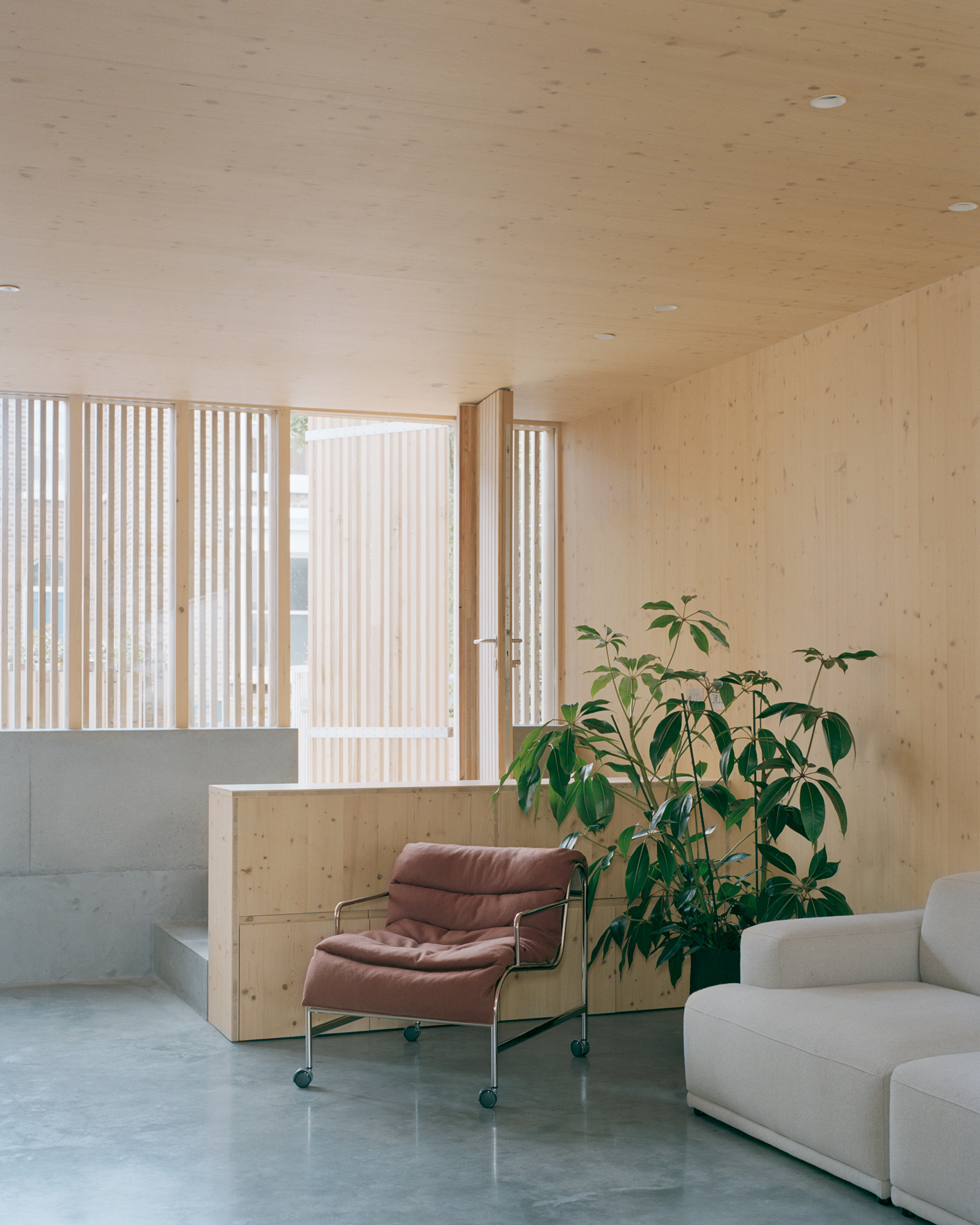
Spruce House by ao-ft
If Ao-ft co-founders Liz Tatarintseva and Zach Fluker describe parts of Spruce House, their newest project, as a Swiss army knife, they’ve got a point. The home’s extremely high standard for functionality and efficiency truly belies its small but perfectly formed physique. Spruce House and Studio – the name makes sense as soon as you set eyes on its timber-clad façade – is the pair’s joint home in east London’s Walthamstow. Not only has it been a personal labour of love, it’s also the first flagship project of their newly minted architecture practice.
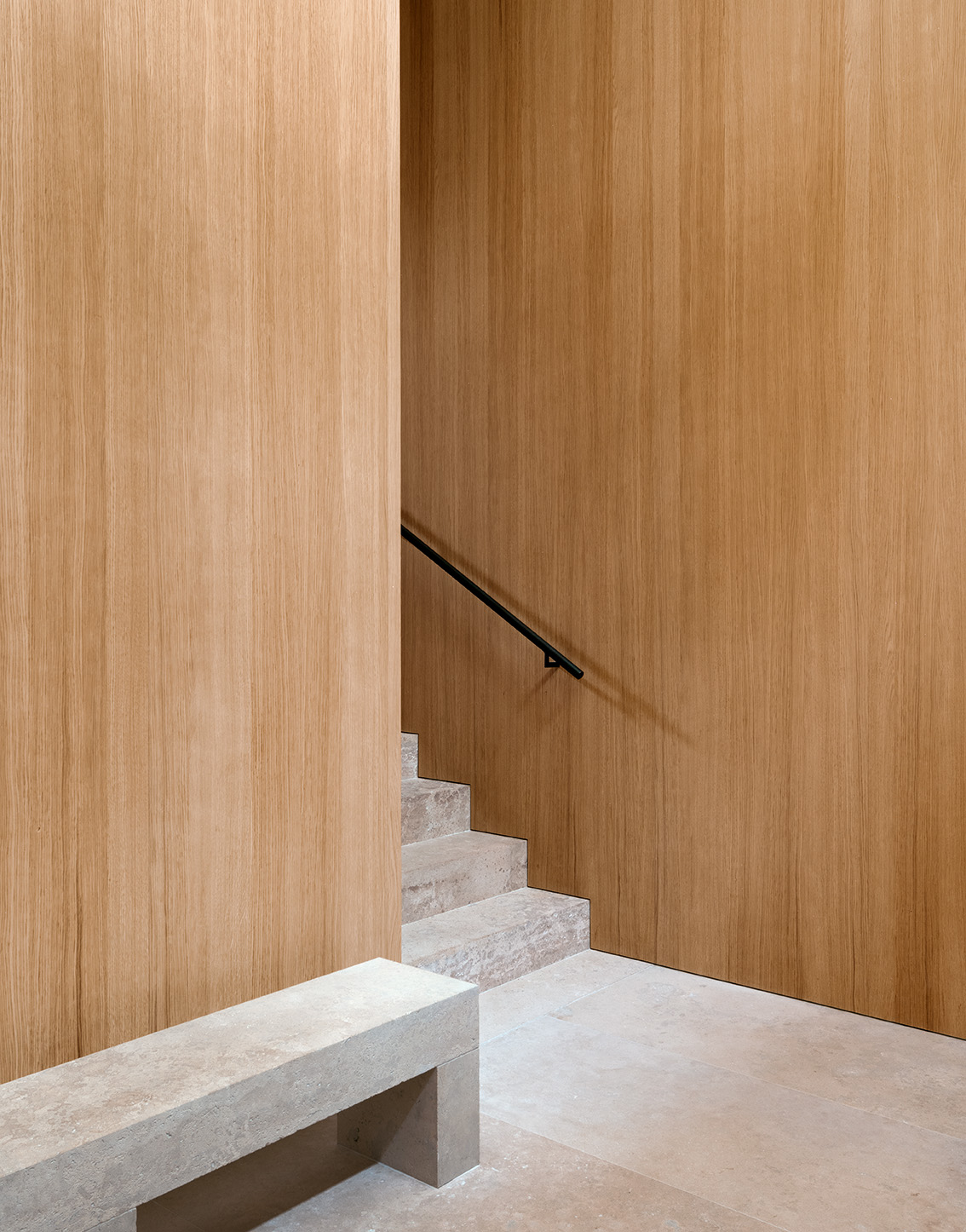
Kolberger 5 by David Chipperfield and Studio Mark Randel
Neighbours of this ‘contemporary palazzo’ by Munich’s Isar River will notice the quiet elegance of a David Chipperfield design. And for all intents and purposes, it is one. Commissioned by German developer Euroboden in 2012, the 12-unit block was developed in-house by the 2023 Pritzker laureate and his then-design director, Mark Randel. When Randel, after more than two decades with the practice, left to set up his own practice in Berlin, the Kolberger 5, as the housing is known, came along. The high-end residence represents a baton-passing from the established Chipperfield approach to Randel, who is slowly finding his own design language.
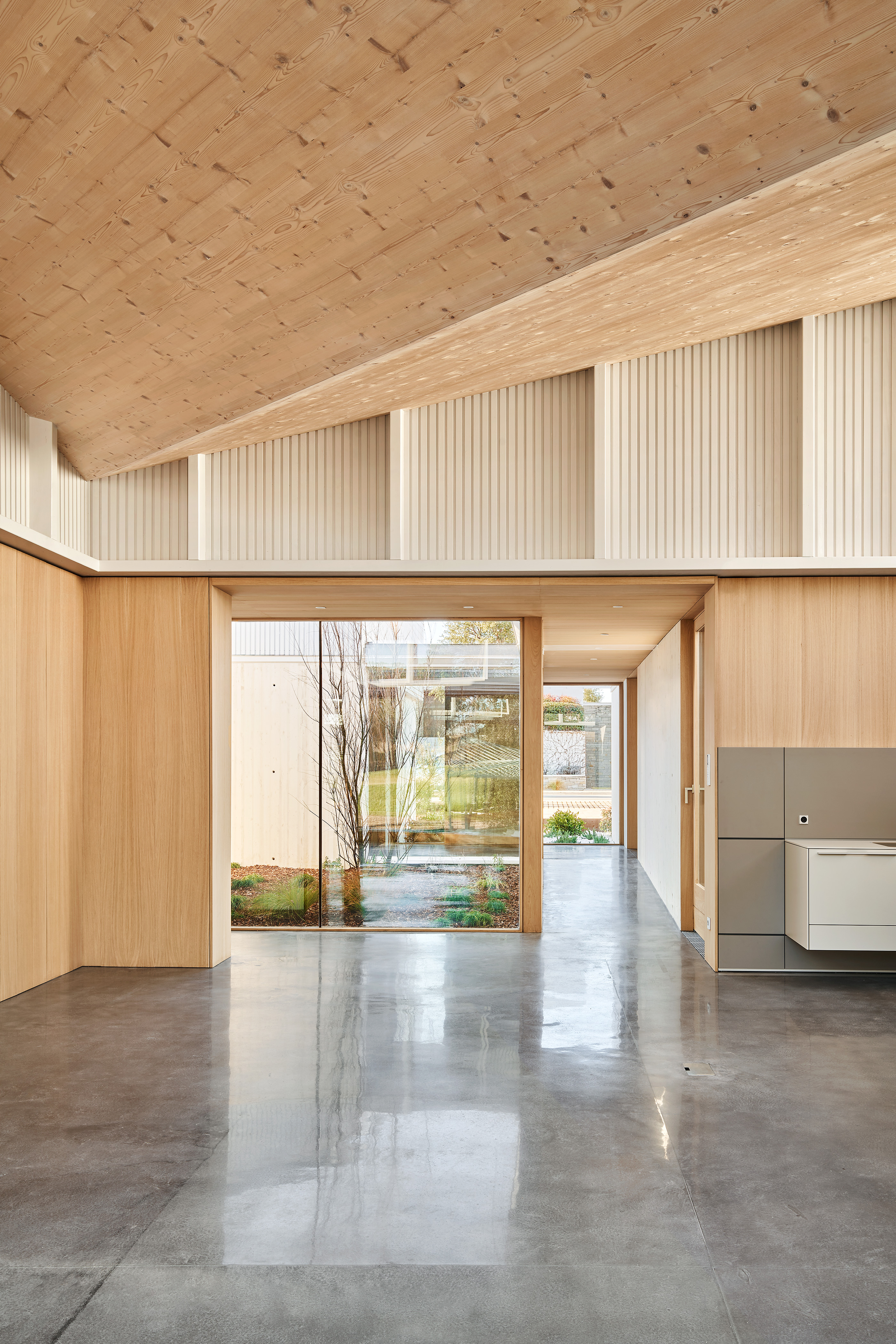
Spanish House by Arquitecturia Camps Felip
The functions fulfilled by each of the six volumes in this Spanish house helped determine the whole's overall shape and arrangement. Designed by Girona-based architecture studio Arquitecturia Camps Felip, the house, located in the studio's home town, features a constellation of slanted roofs and bold geometries, alongside a distinctive sense of openness; the last is accentuated by the flowing relationship between inside and outside and the presence of a central courtyard in the domestic composition.
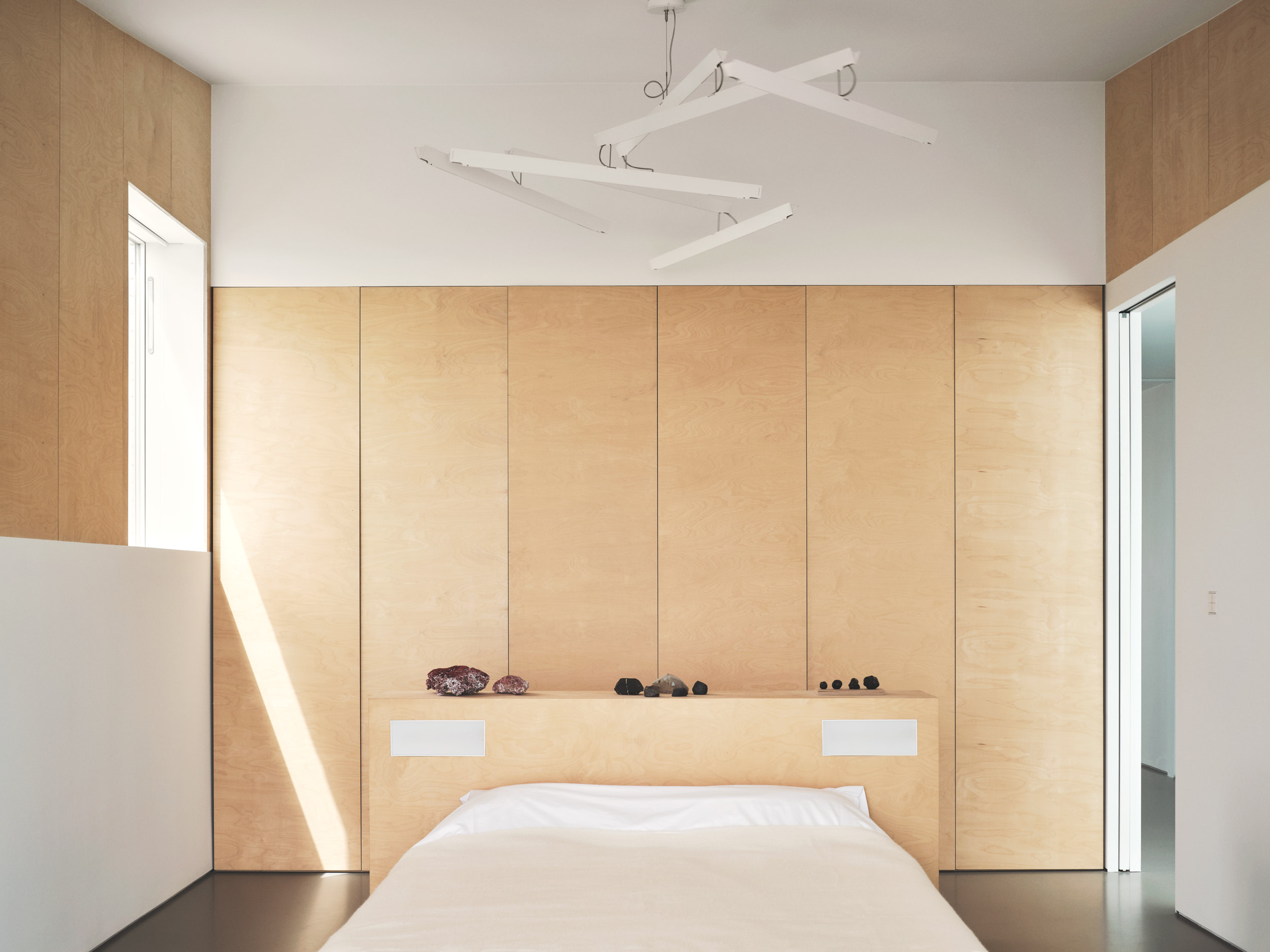
The Saltings by Graeme Laughlan
Designed by architect Graeme Laughlan, now at David Chipperfield Architects, The Saltings is a piece of minimalist architecture designed to feel comfortable with the neighbouring buildings in its coastal village - and at the same time have a 'formal relationship with the adjacent Martello Tower, a Scheduled Ancient Monument.' Working with materials and shapes used in the local architecture vernacular, but giving them an ethereal quality that blends well with the region's climate, the private home conveys at once 'simplicity and coherence.' This creates in the words of the owner 'a feeling of the unexpected when you enter the house and as you spend more time there a feeling of stillness, of calm, that the rhythm of materials and detailing produce a transcendent quality.'
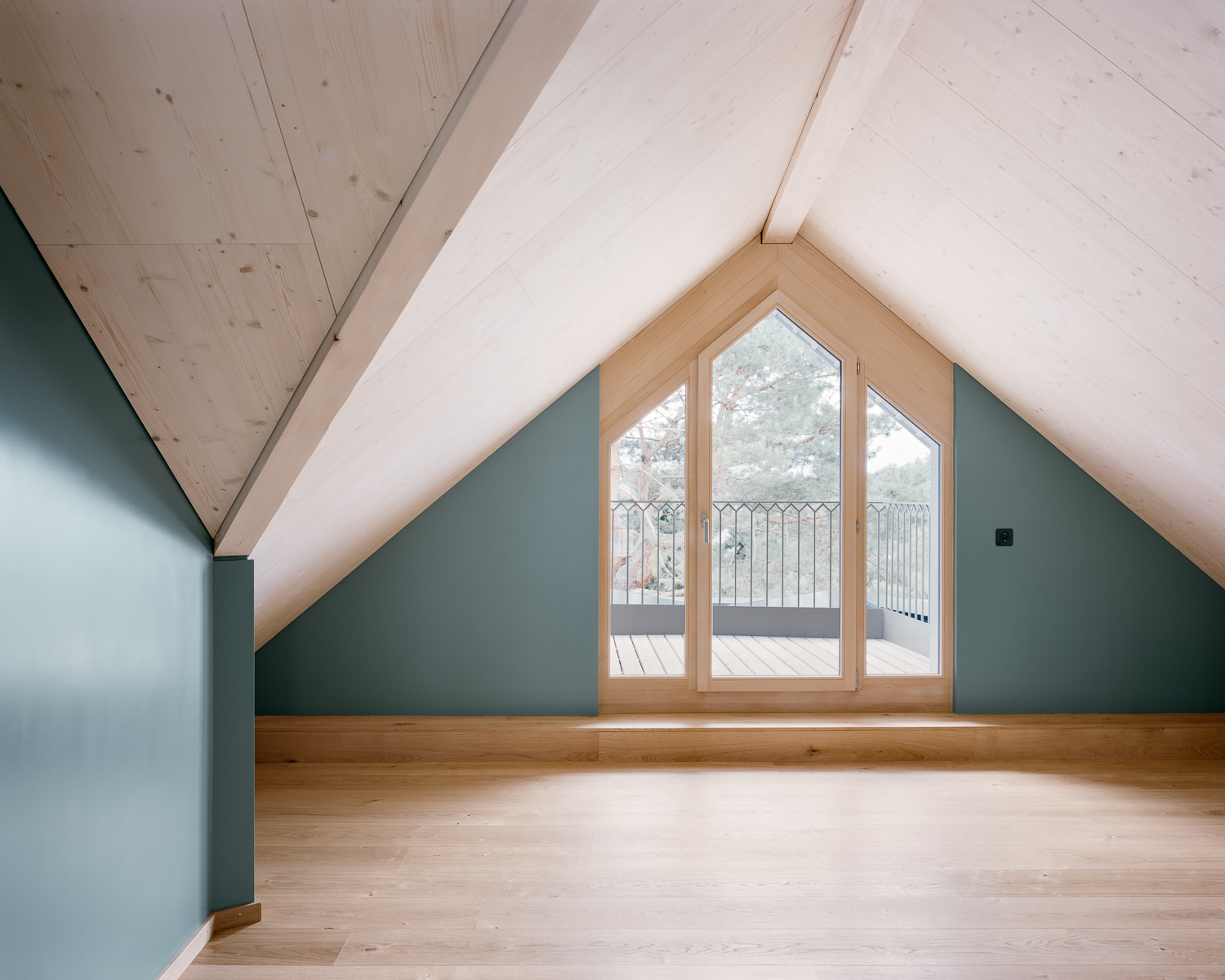
House in La Capite by Lacroix Chessex
A 17th century house in the Swiss town of La Capite, near Geneva, has been thoroughly renovated and extended into a contemporary minimalist home by local architecture practice Lacroix Chessex. The architects worked with the home's historic character and highlighted its heritage features through clean lines and surfaces; at the same time, opening up the interior towards long country and lake vistas. Adding new space on the second floor as well as the rear, expanding into the garden, allowed for the property to improve functionality and enhance a sense of generosity of space, especially within the communal areas of the house.
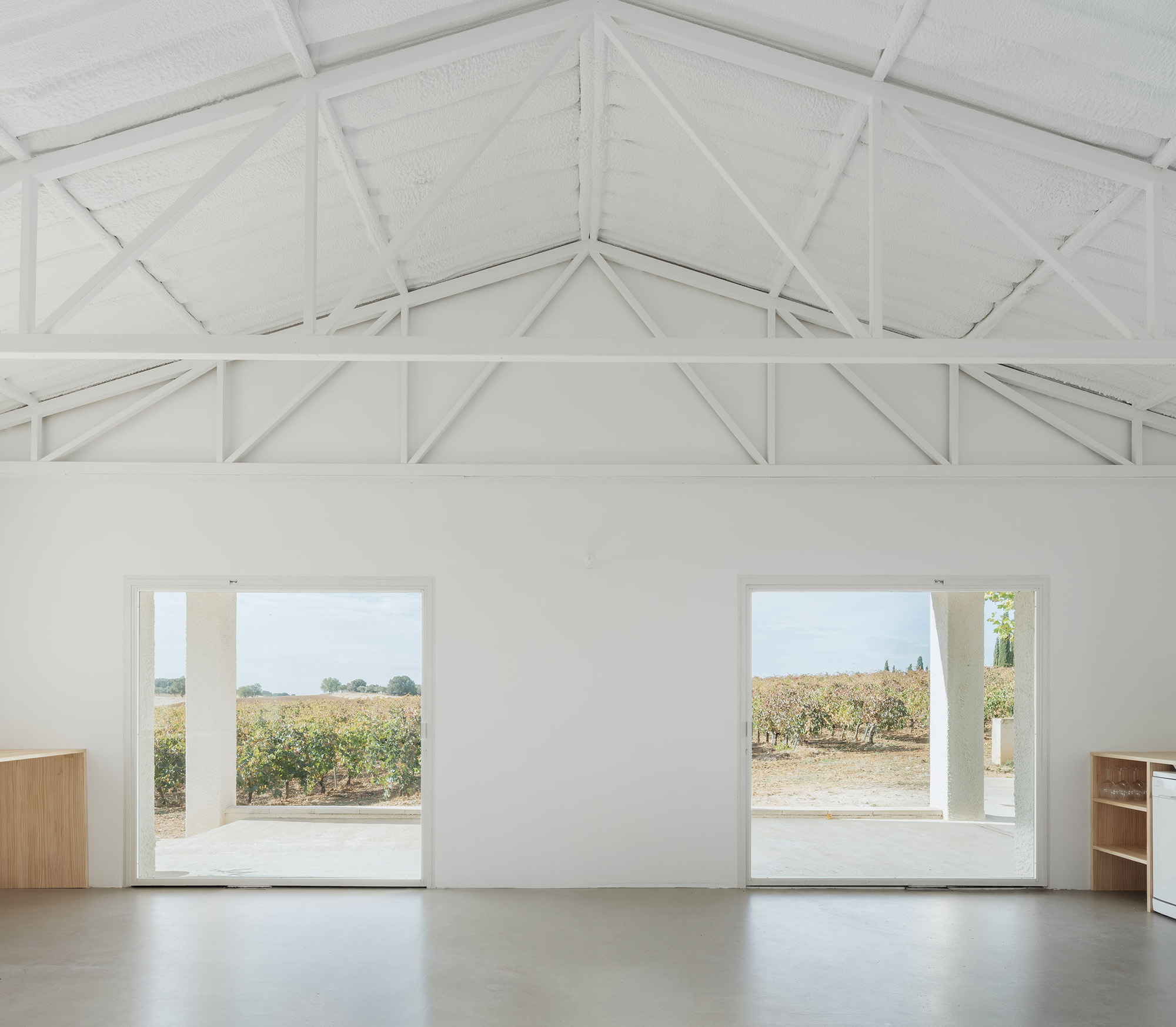
Casa Primitiva by Hanghar
Casa Primitiva, as its name suggests, is an unpretentious structure. The one-storey, 120 sq m building has a rectilinear footprint; its brick perimeter walls bear five identical steel trusses that support the gabled roof and divide the space underneath into four bays. The material palette is pared back (off-white mortar for the exterior walls, concrete for the flooring, natural wood for the countertops), and openings are reduced to rudimentary forms. The structure’s simplicity belies bold ambitions and a sophisticated design process. It was commissioned by a pair of brothers, Claudio and Bosco Sodi. Brooklyn-based Bosco is an internationally renowned painter and sculptor, and creator of Casa Wabi – a cultural destination on the coast of Puerto Escondido, Mexico, featuring architecture by the likes of Tadao Ando, Alberto Kalach, Álvaro Siza and Kengo Kuma; while Claudio is a prolific theatre producer in Madrid.
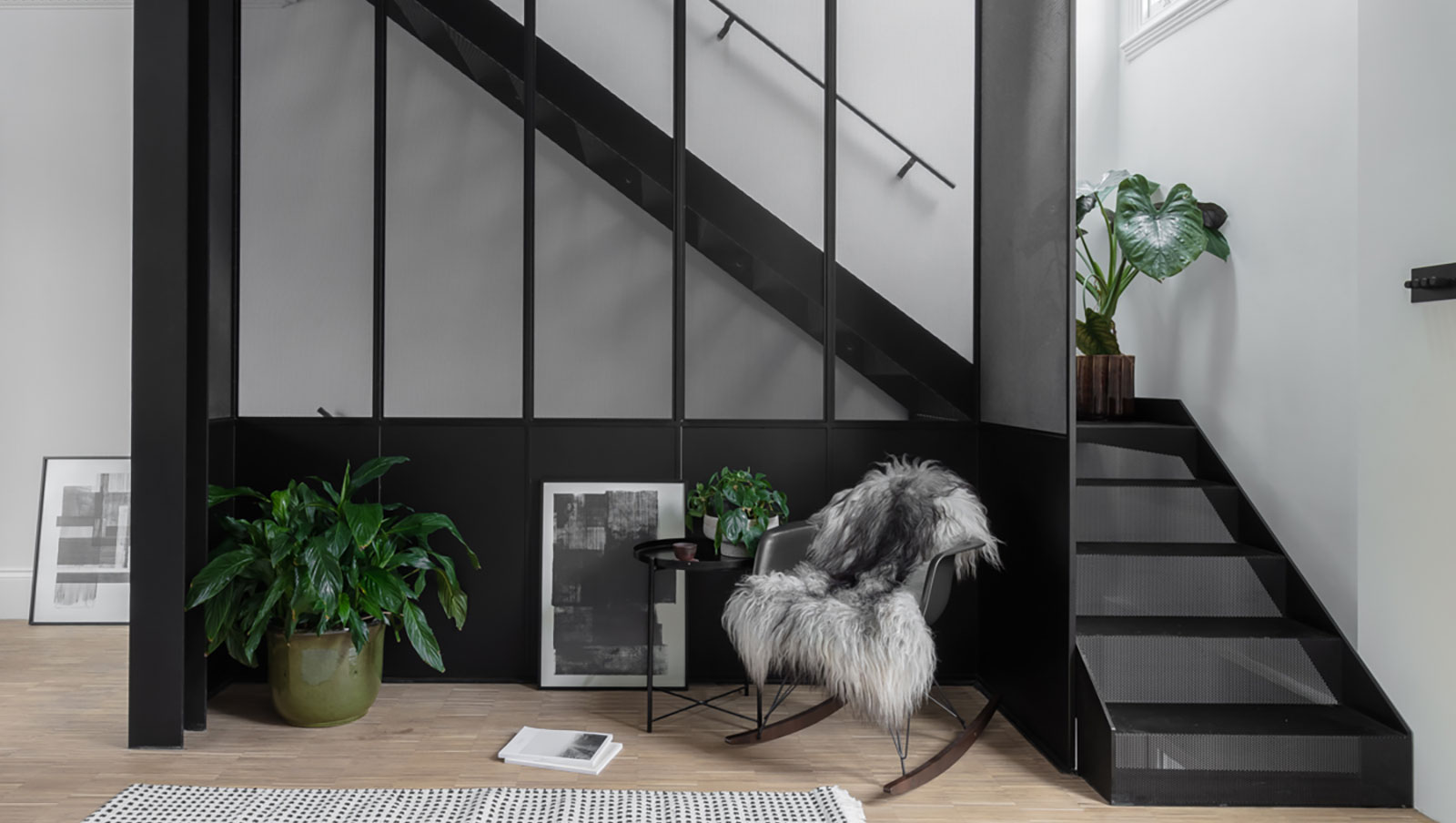
Air House by Szczepaniak Teh
Air House is a project that transformed a dark Victorian London home into a contemporary space defined by elegant minimalist architecture and optimised functionality. The design, by emerging Soho-based architecture studio Szczepaniak Teh, headed by Nicholas Szczepaniak and Wen Ying Teh, draws on the building’s history; at the same time, it makes the most of the existing space, tailoring the interior to 21st-century life and opening the space to become a modern urban sanctuary. In developing the Air House's design, the architecture team was inspired ‘by the neighbourhood’s history of being owned by the Clothworkers’ Company’, as well as ‘the fabric architectural installations of artist Do Ho Suh.' Off the back of this mood board, the studio commissioned a centrepiece for the home: a staircase made from one sheet of metal, punctured with 3mm-diameter holes and folded 'like a piece of cloth'. This structure is minimally supported by 20 slim metal rods with a thickness of just 2 sq cm.
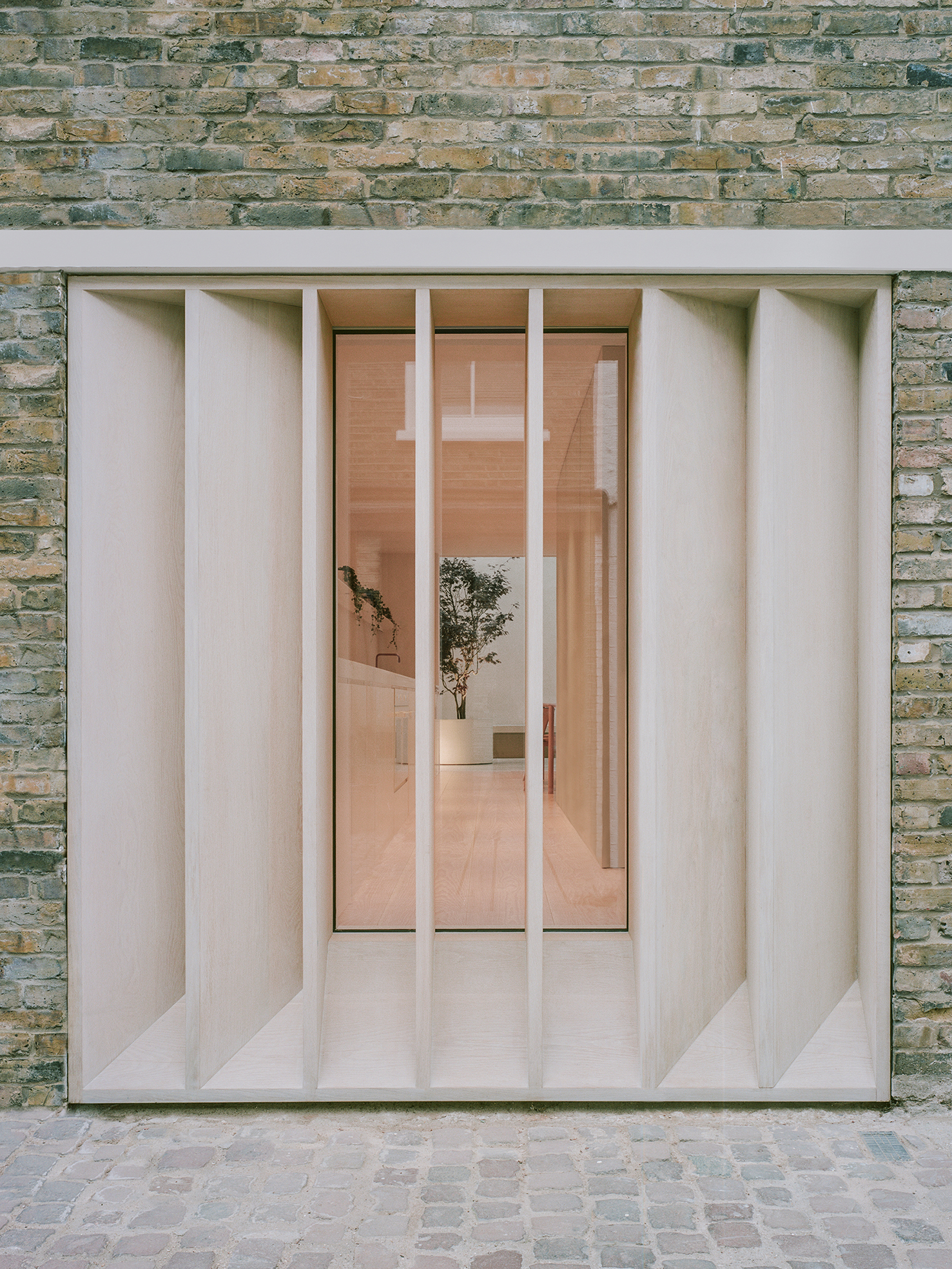
Elizabeth Mews by Trewhela Williams
A compact mews house in North London has been transformed into a haven of minimalist architecture and calm by emerging practice Trewhela Williams. The project involved redesigning a ground floor garage space as part of the living area and creating a serene courtyard at the rear, which also acts as a lightwell, bathing the interiors with daylight. A bespoke, finely crafted oak-finned composition marks an elegant, contemporary frontage, while inside, clean lines, more timber and neutral colours compose an interior that soothes and relaxes.

Turnhout home by Axel Vervoordt with Arjaan De Feyter
A chapel in Belgium has been transformed into a warm, minimalist home by architect Axel Vervoordt in collaboration with Arjaan De Feyter. The project, located in the small town just outside Antwerp, uses clay plaster on the walls to create a canvas for neutral colours and soft light. Details in bronze and flooring out of micro cement (by Texture Painting) that has been carefully aged to a balanced patina, help maintain the soul of the original structure.
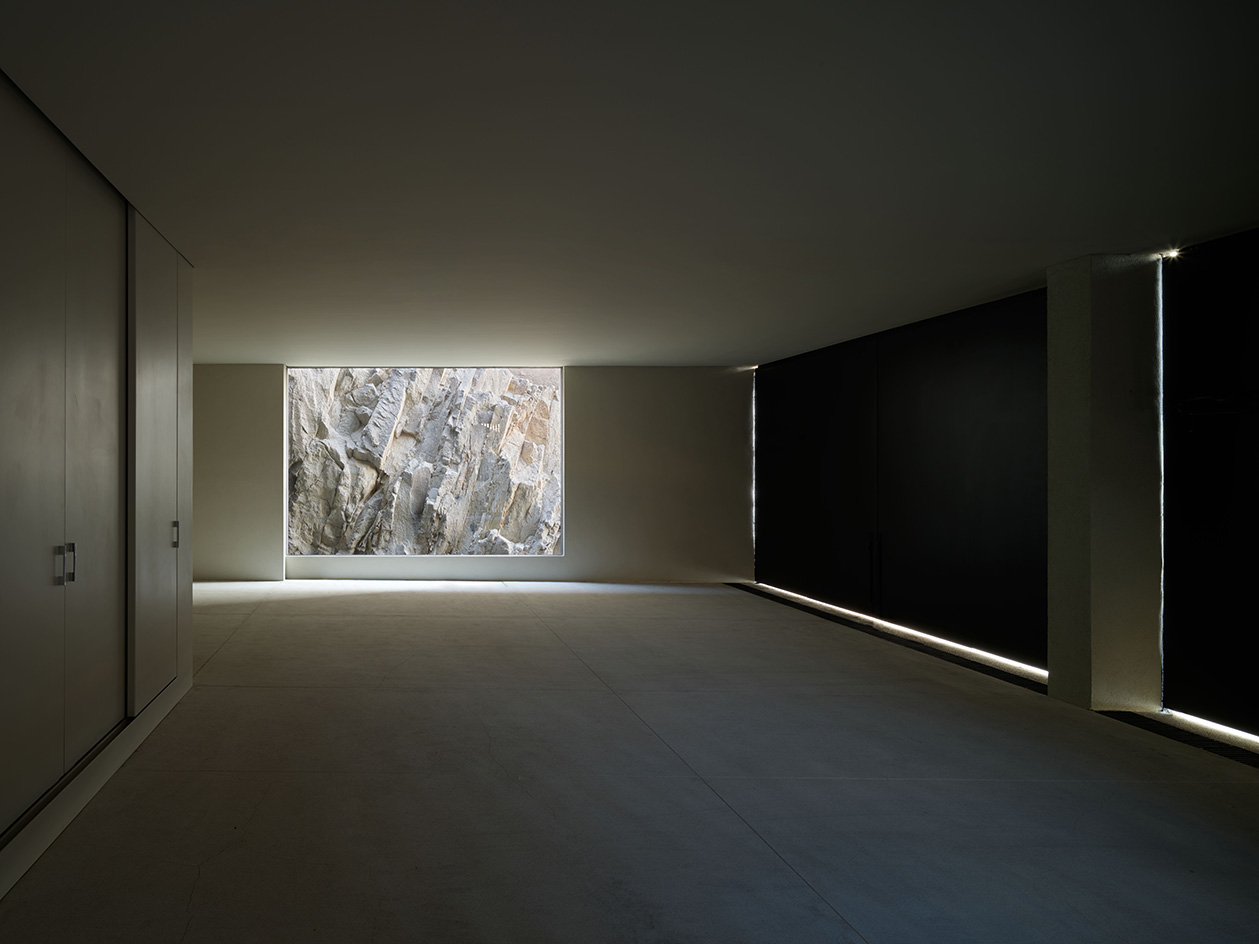
Echegaray by Pérez Palacios Arquitectos Asociados
Echegaray, a minimalist Mexican home, rises from its site, an opaque, dark, geometric formation standing on rocky terrain. Designed by Mexico City studio Pérez Palacios Arquitectos Asociados (PPAA), the house, located in the State of Mexico, was conceived as a 'solid black stone with a wooden pavilion on top'. Tactile and elemental, the design draws on the nature of its context, while at the same time responding to the client's brief for an elegant, contemporary family home. The architects composed the home to emerge from the ground, culminating in the uppermost level's terrace and light timber structure. This transition – from solid to transparent, and from heavy to ethereal – is underscored by the material selection and overall spatial treatment that plays with surface textures and light. The site's rock, excavated during the foundation build, has been left exposed on the lower level, bringing a sense of roughness and tectonic qualities to the architecture. Meanwhile, minimalist architecture of clean lines and smooth planes dominates above, till the journey leads up to the fully glass-enclosed top pavilion that opens up to the city beyond through long urban vistas and blue sky views.
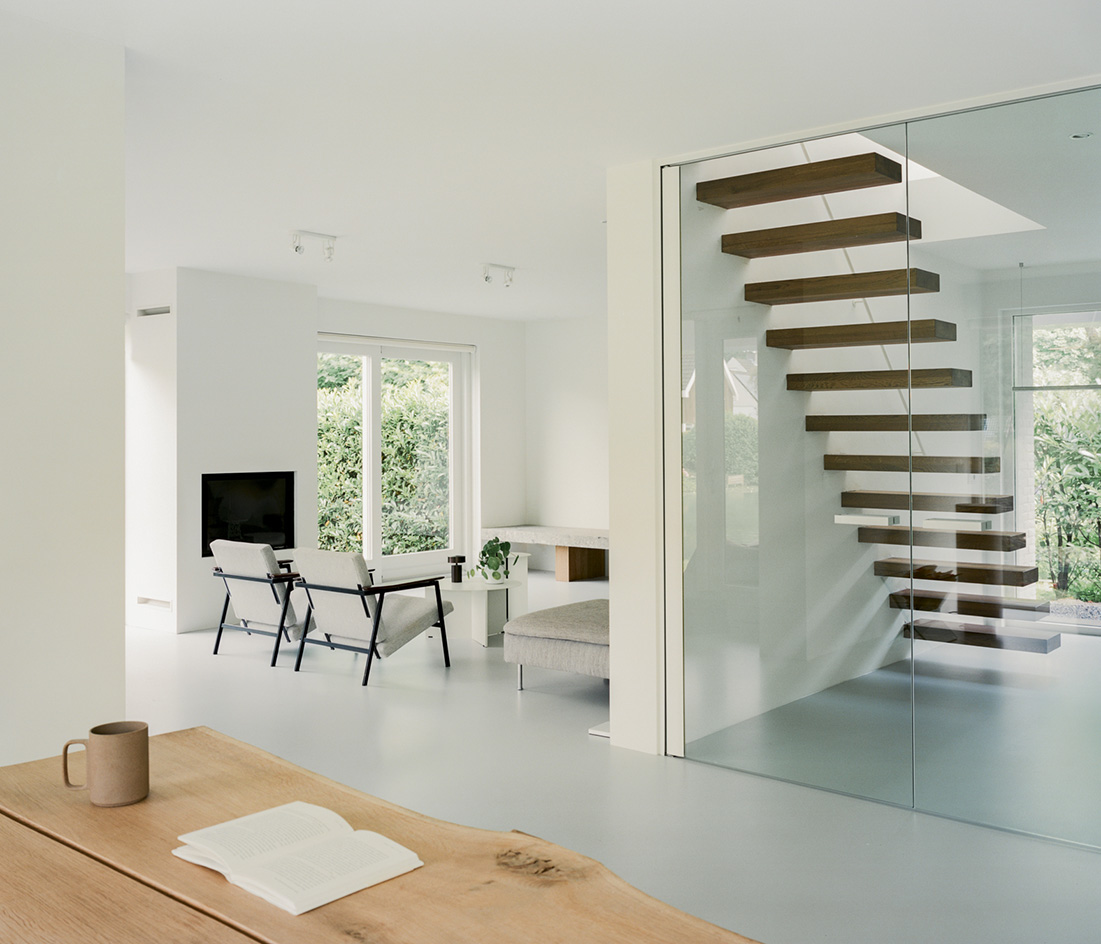
AB House by Space Encounters
The renovation and transformation of a 1980s house in the Netherlands' Broek op Langedijk has resulted in a rich, yet refreshingly pared down home. The project, by architecture studio Space Encounters, makes the most out of its site and capacity, but maintaining the same footprint as the existing home but adding upwards and transforming the interior to a minimalist architecture haven that opens up vistas and adds serenity to the client's (a growing family) everyday.
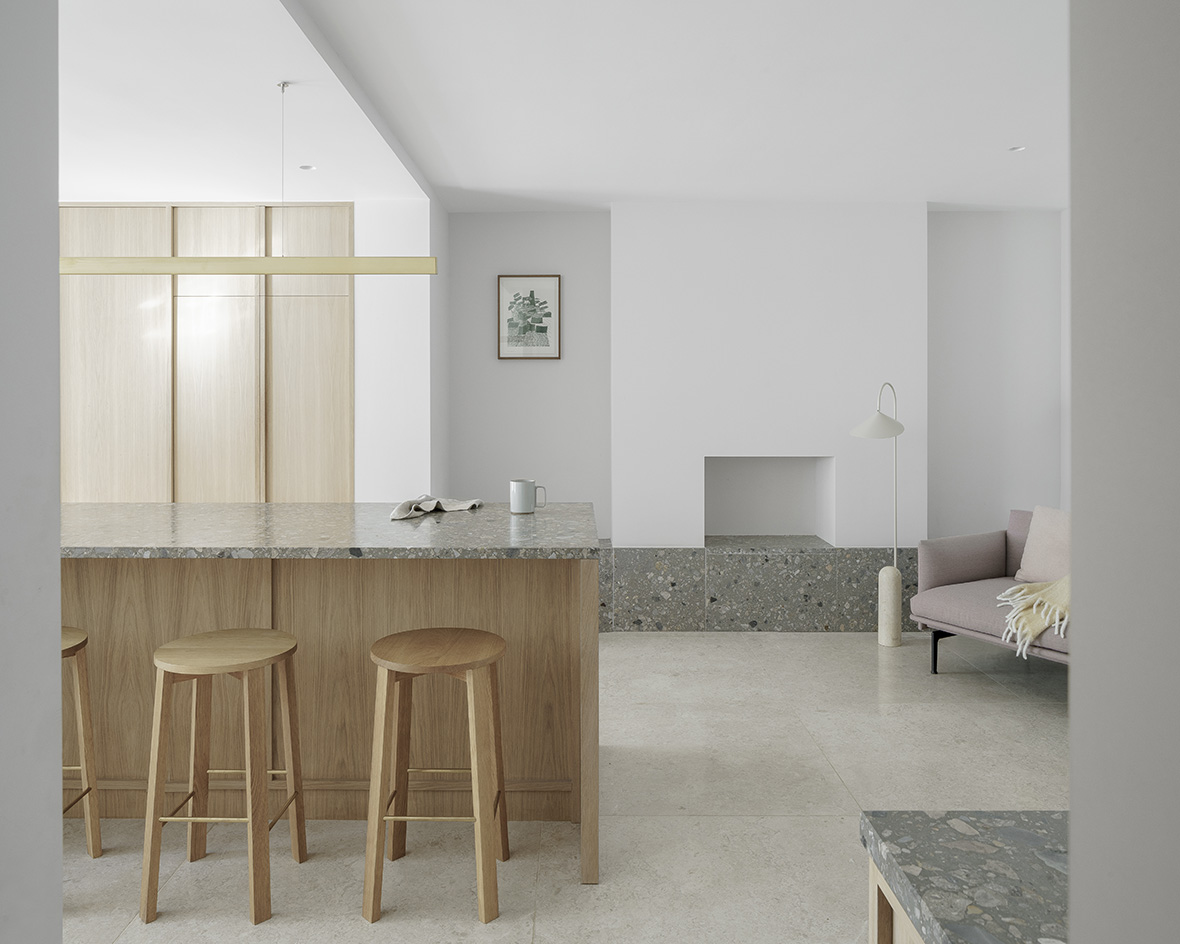
Stone House by Architecture for London
A discreet London rear extension has been imagined as an ode to stone in this project by young and dynamic studio Architecture for London. The home, located in a Grade II listed villa in Islington, keeps the proportions of the historic building but with a minimalist twist. 'The rear extension is designed as a stone pavilion. Agglomerate stone forms a plinth upon which limestone piers rise, forming the structure of the extension. The natural stone was locally sourced and selected for its low embodied energy,' the architects write.
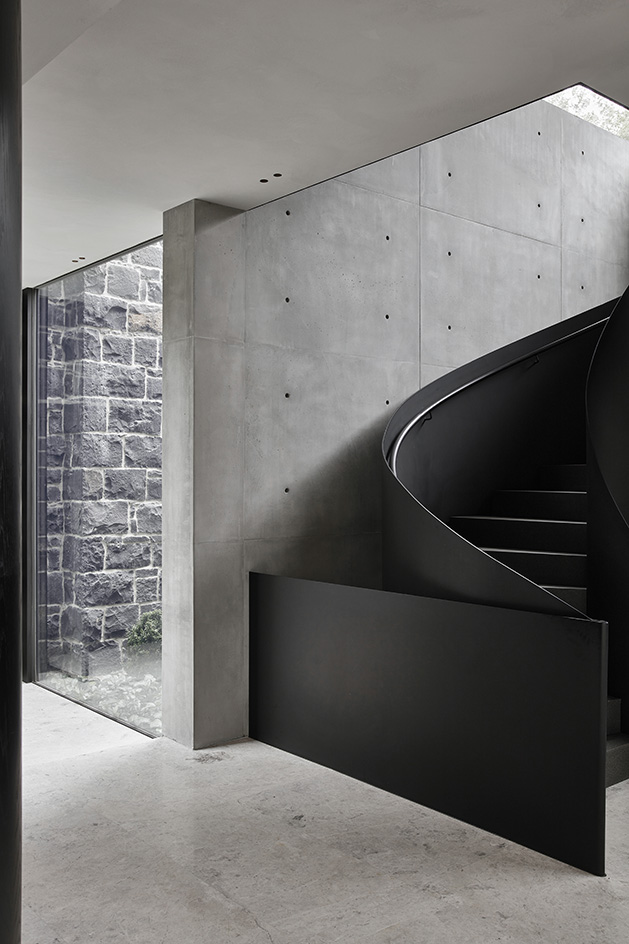
Park House by Mim Design and Pleysier Perkins
Park House, once a Presbyterian manse, was built in 1856 in the Williamstown area of Melbourne. One of city's oldest surviving houses, it is suitably determined and rugged, modest and squat. Local architecture firm Pleysier Perkins was charged by the house’s new owners with its sensitive restoration and finding space for a discreet but significant and indulgence-friendly extension. The architects drew up plans for a light-filled, three-story (one underground) concrete box, housing extra bedrooms, living spaces, a wine cellar, a curing room, a gym, and a kitchen fit and large enough for less parsimonious preparations, all largely hidden behind the two-storey blue stone original dwelling and set in lush planting.
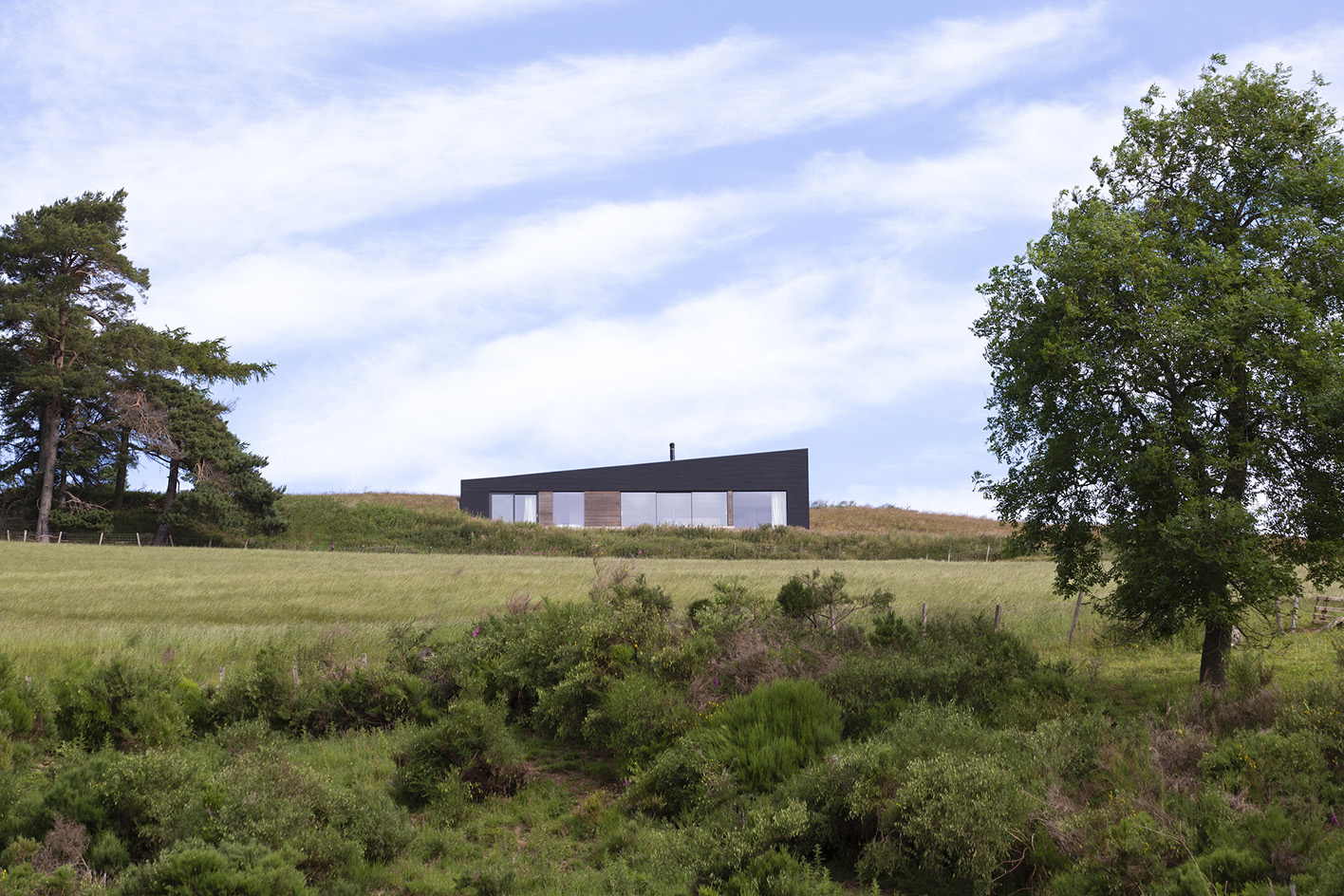
Spyon Cop by Brown & Brown
Scottish architects Brown & Brown have crafted a raw and minimalist home within Scotland’s idyllic Cairngorms National Park; welcome to Spyon Cop, a new three-bedroom family house framing long, green views across the region's valleys and the nearby River Don. This peaceful natural context was key right from the start in the Aberdeenshire- and Inverness-based studio's design, led by practice co-founders Kate and Andrew Brown. 'From the outset, we wanted to design a building that sat delicately in the landscape and didn’t disrupt the horizon line. The result for Spyon Cop is a simple design, whereby everything springs from the same finish and is deliberately limited, allowing the views to take precedence,' Kate Brown explains. 'The challenge with building in these conditions is designing something that fits harmoniously with the rugged landscape. Spyon Cop marries the contemporary retreat our clients wanted, with a home that seems to have grown from the hillside.’
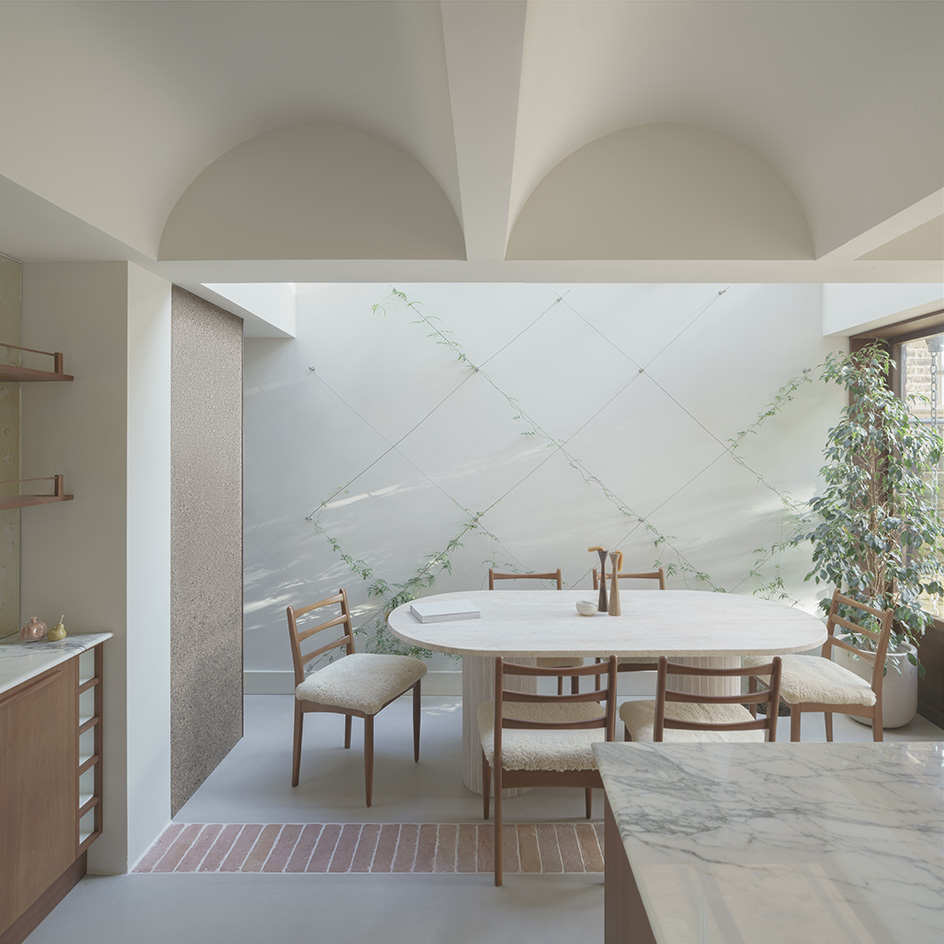
Cast House by EBBA
Designed by emerging London architecture studio EBBA and interior design by Anahita Rigby, Cast House is a home extension with a minimalist twist. 'The project looked to maximise the opportunities for light while creating small moments of calm. The result is characterised by intricate timber detailing and the textures found in the floors and the cast facade; a celebration of finding ways of making more with less,' the architects explain. Meanwhile, arches crafted into the new addition's ceiling are an elegant nod to the owner's love of travel, and roman arches.
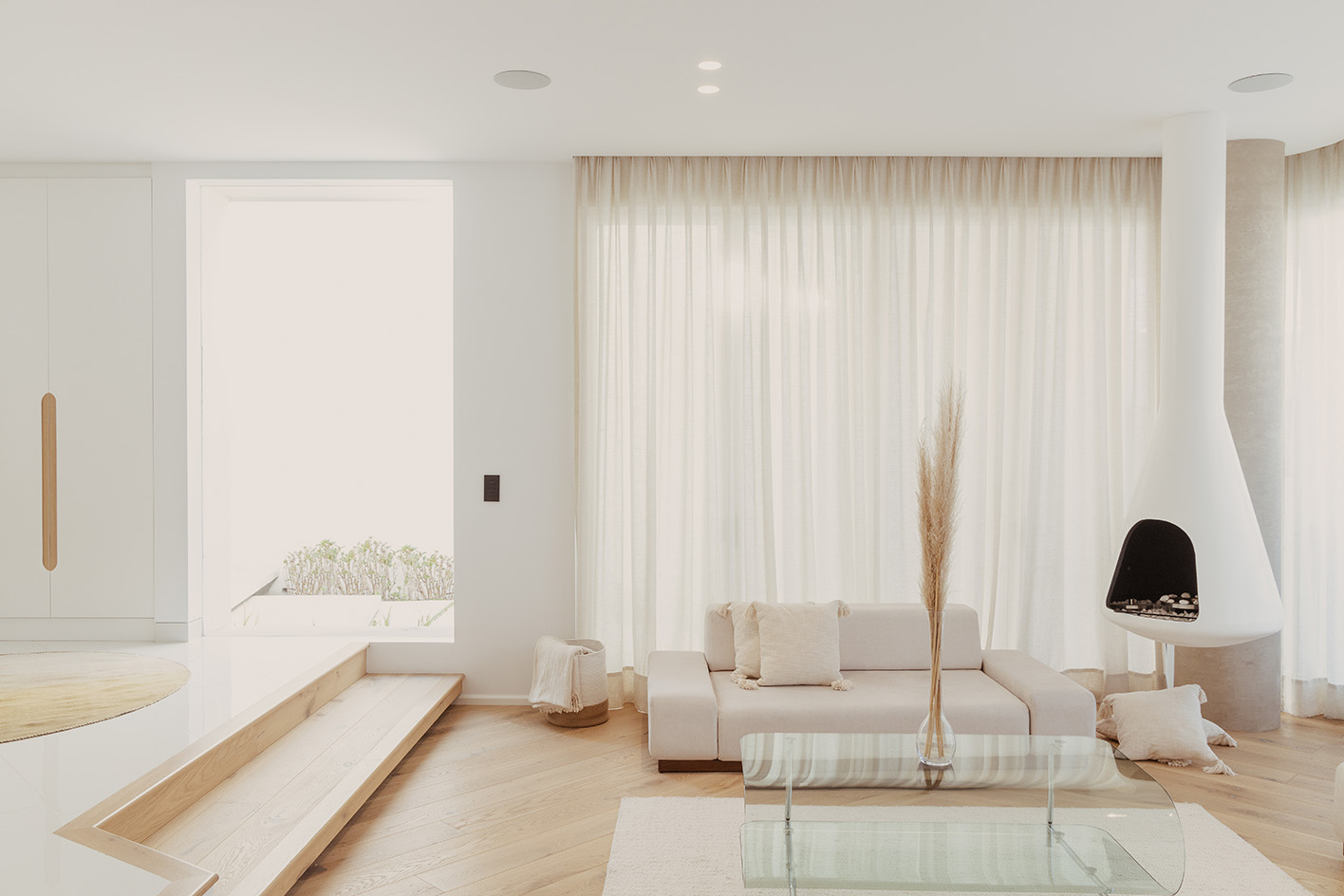
Casa Sexta, Mexico City, by All Arquitectura
The disarmingly minimalist architecture of Casa Sexta offers refreshing simplicity to the bustle of Mexico City. Set in the Mexico capital's outskirts, in the Lomas Verdes district, and designed by local practice All Arquitectura, the family home bears all the hallmarks of a refined, pared-down, contemporary interior. Muted, light colours and soft, hazy light? Check. Geometric volumes, clean shapes and coordinated materials? Also check. As sleek and effortless as this house might seem, it was created in a challenging, narrow plot and the architects also had to navigate the local climate – as the region often suffers from hot and windy conditions. At the same time, the home was conceived as an urban haven, a retreat for its clients – a family of four. ‘The geometry of Casa Sexta evolves inward, granting privacy to its spaces while seeking as much natural light as possible,’ the architects write.
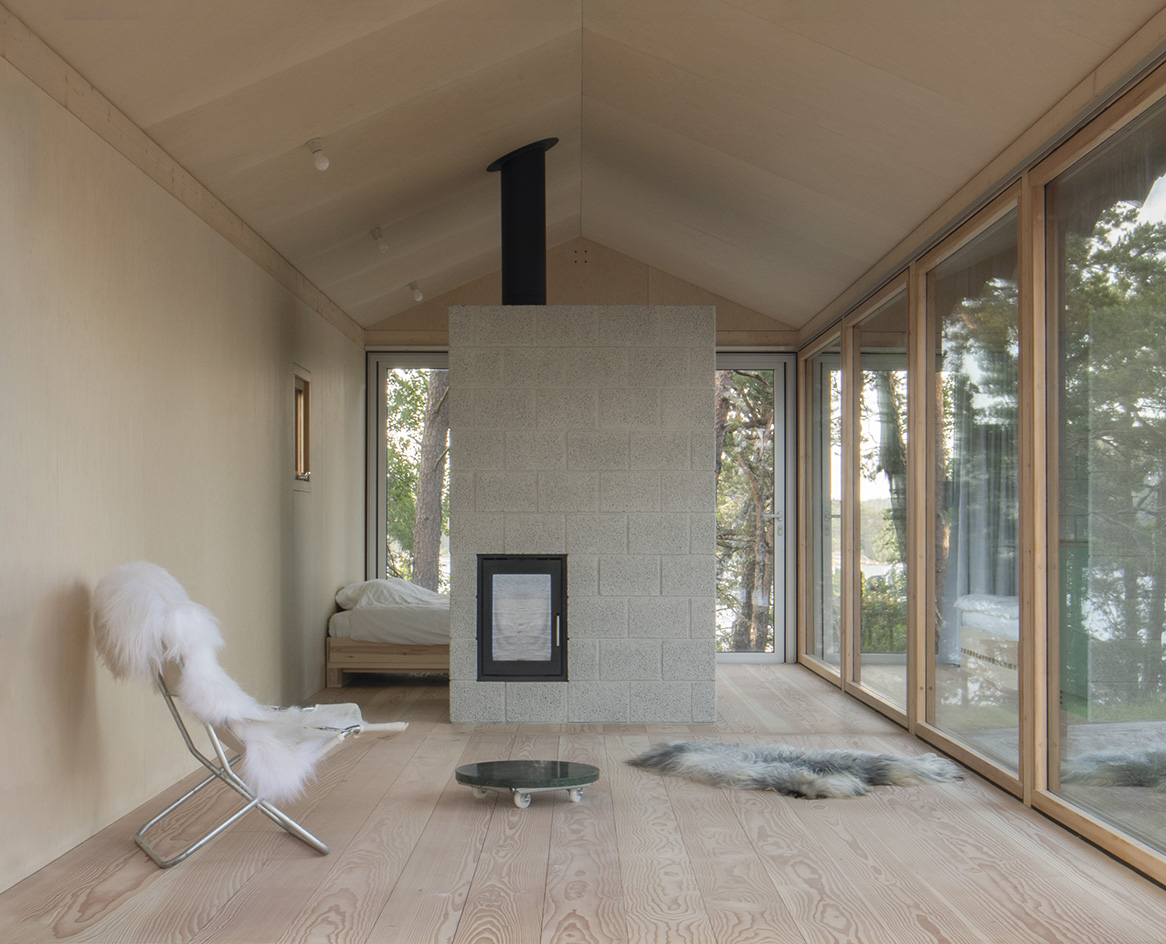
A House, Sweden, by studio nāv
‘A House’ is idyllically placed among the wooded expanses of Lilla Kilskäret, an island of the Swedish archipelago outside the capital of Stockholm. This small architectural cabin, a piece of Nordic minimalist architecture, is the work of emerging practice studio nāv, and it was especially conceived as a summer home for a young couple. Building in such a pristine, natural location sounds like an architect's – and client’s – dream, but it didn't come without its issues. 'Due to a challenging site and local building regulations, the house needed to have a small footprint and blend in with the landscape,' the team, led by studio founders Carl Fransson and Thomas Paltiel, explain.
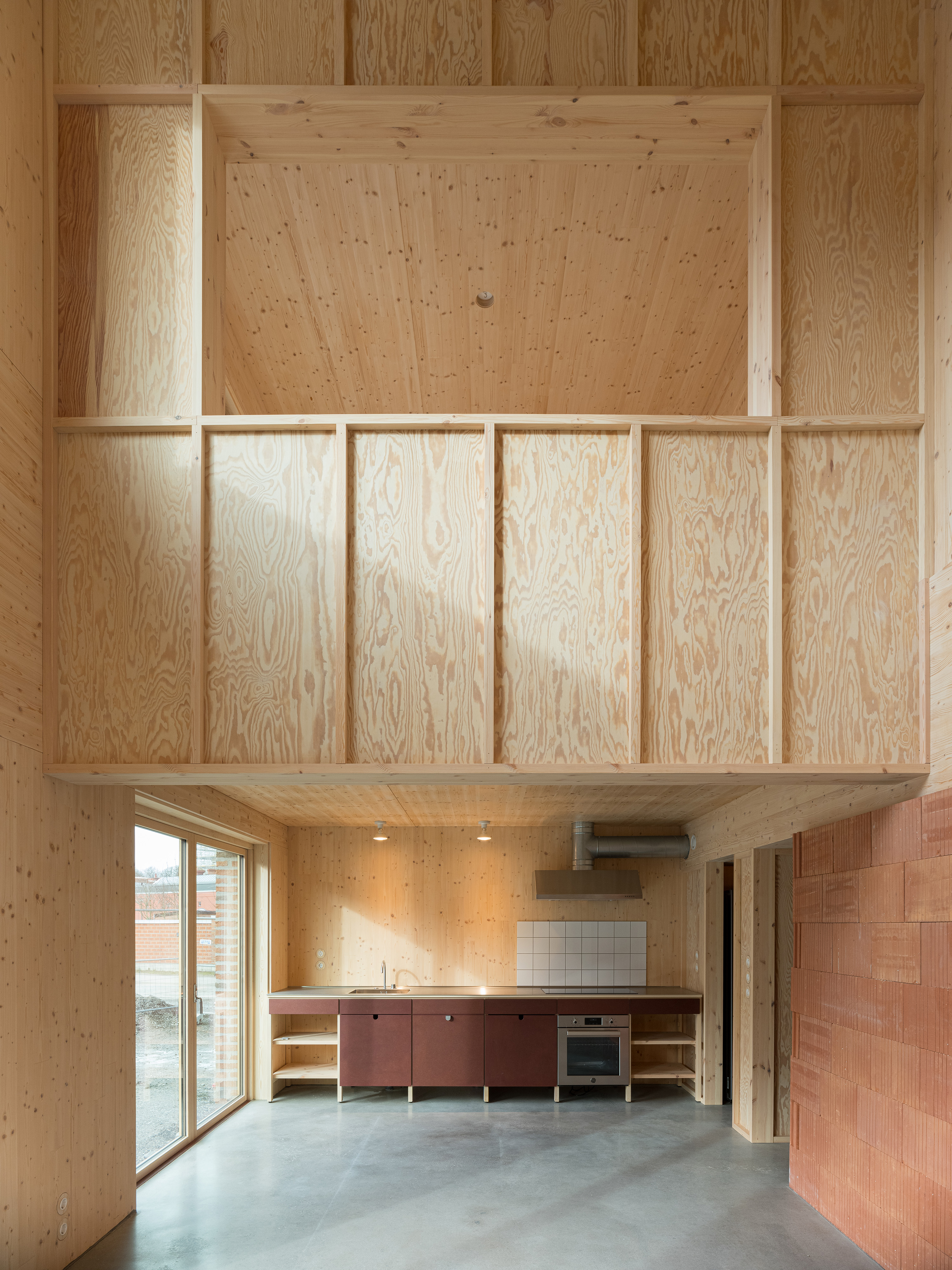
Twelve Houses, Sorgenfri, Sweden, by Förstberg Ling
Set within a block of townhouses, a complex titled Twelve Houses, this apartment balances Nordic influences and contemporary minimalist architecture. Situated in the oldest industrial area in Malmö, it offers a new proposition for the 21st century, while referencing the area's lofty structures, utilitarian feel and red brick. The material palette is completed by a cross laminated timber structure, concrete floors and galvanised steel details. Its creators, locally based Förstberg Ling, acted as the developer as well as the architect in this project, ensuring every little detail is fine tuned to perfection.
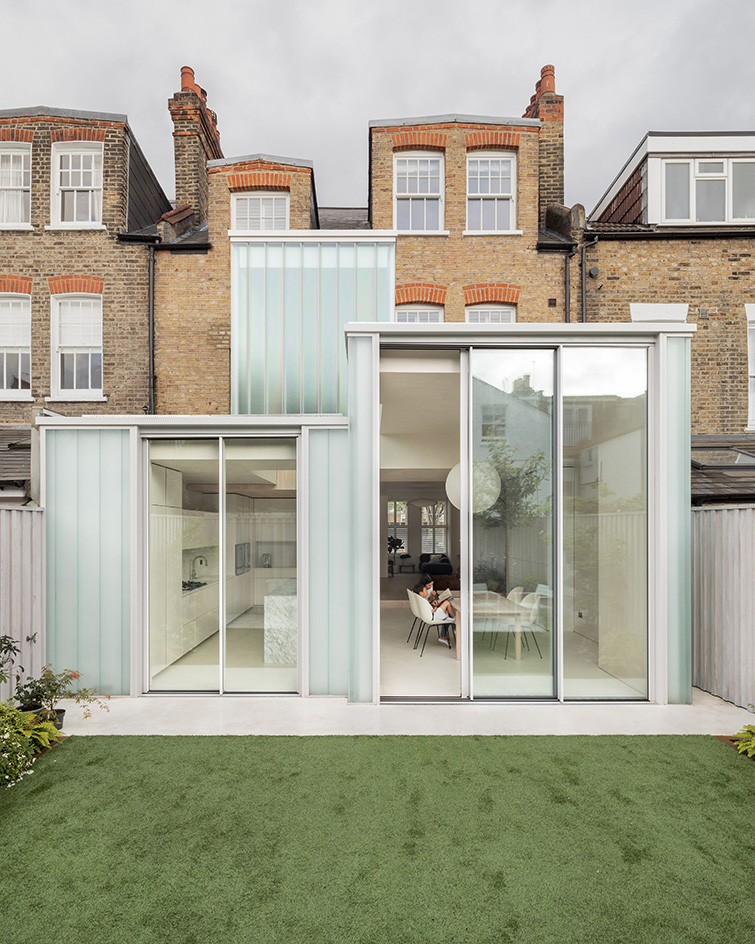
Sky Lantern House, London, UK, by Proctor & Shaw
This Victorian home in London has been given the minimalist architecture treatment, transformed by studio Proctor & Shaw by a beautifully pared down redesign and rear extension. An existing heavy stair structure has been replaced by a sleek folded steel plate one, sandwiched in warm Douglas Fir planks. Meanwhile, surfaces are covered in clean timber sheets with accents in, for instance, marble (in the kitchen) and concrete (the flooring). Integrated joinery ensure built in storage and furniture creates a streamlined overall feel.
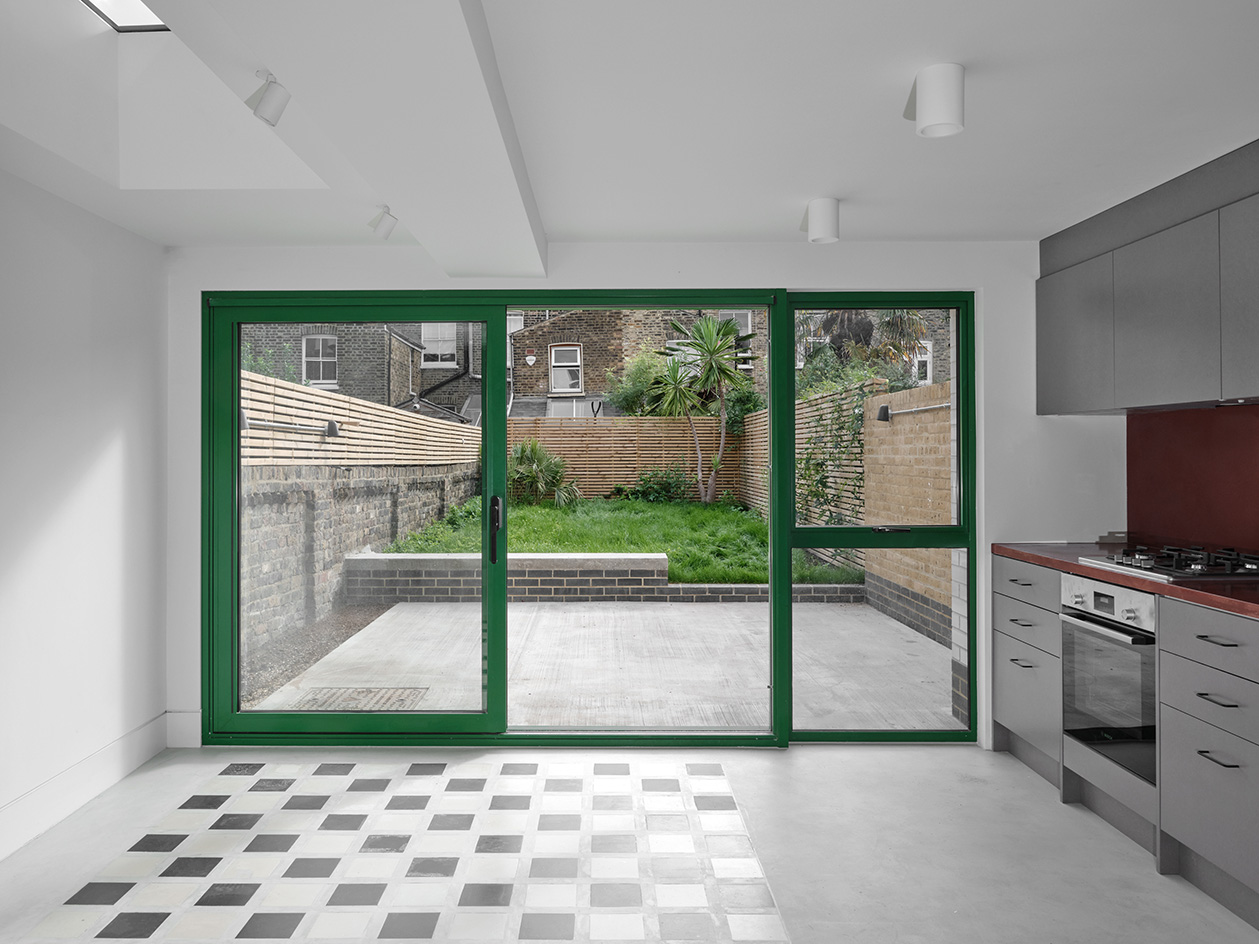
Terrace house extension, London, UK by Roz Barr Architects
London’s housing stock is dominated by rank upon rank of red Victorian terraces. These houses have a set flow and formula; front bay, three or four bedrooms, reception rooms leading down into a kitchen and usually a modest garden beyond. From the front, street after street looks pretty much identical. But as architect Roz Barr says, the story is more complicated out back. Over the last few decades, owners have worked on terrace house extension projects, building upwards and outwards and mostly expanded their kitchens sidewards. These add-ons, stark modern boxes plugged into their Victorian hosts, have established new architectural conventions. This is a new hybrid form, mostly hidden from the outside world.
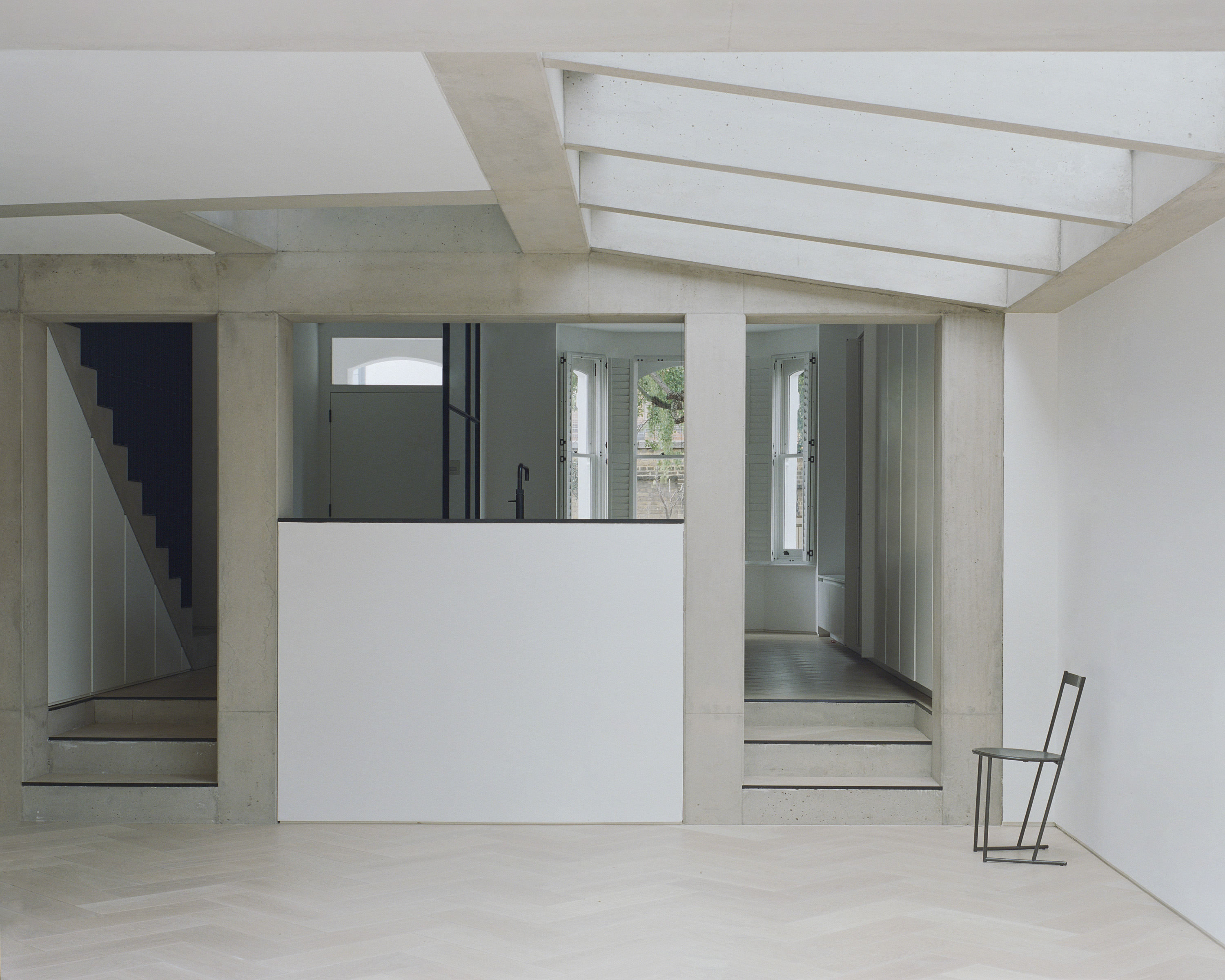
Framework House, London, UK, by Studio McW Architects
The renovation of this terrace house in Clapham, South London, aims to balance fluidity of space and volume, and definition through raw materials and clean lines. An interior palette of concrete, steel and timber ensures the latter while meeting the client's needs for a family space underpinned by robust, functional materials. 'The client and ourselves had a shared direction from the outset. We both wanted to create a home that embodied solidity, volume, texture, light and longevity. We resolved the limitations of being in a standard, narrow terraced house and created a fluid plan that allows for a more lateral way of living,' says Studio McW director and co-founder Greg Walton.
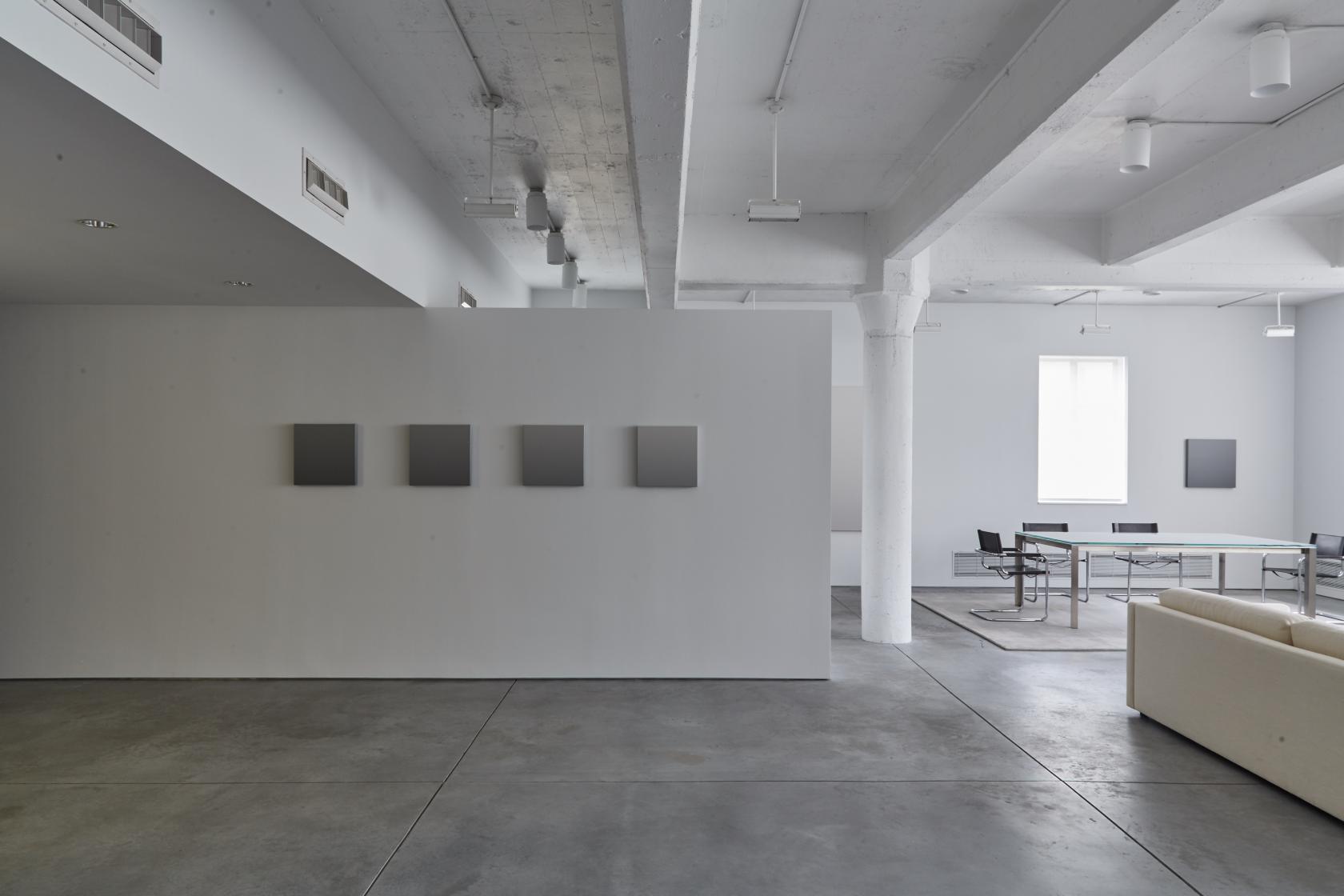
James Howell Foundation, Greenwich Village, NY by Deborah Berke
he legacy of American minimalist painter James Howell (1935 – 2014) is celebrated this autumn through the publication of a new monograph – Infinite Array (published by Circa). Howell’s influential portfolio and long career are also continually being honoured through the James Howell Foundation, a discreet philanthropic organisation created in 2017 in the artist’s former base in Greenwich Village, a space designed with impeccable minimalist architecture by renowned New York architect Deborah Berke. The interior not only represents Berke’s mastery in creating pared-back, functional and elegant spaces, but also becomes an extension of Howell’s work – the artist was known for his impactful, beautiful and thought-provoking abstraction, often exploring the infinite variations of the colour grey. The building also expresses its era’s zeitgeist – it was completed in the 1990s during the rise of industrial loft living and minimalism in New York.
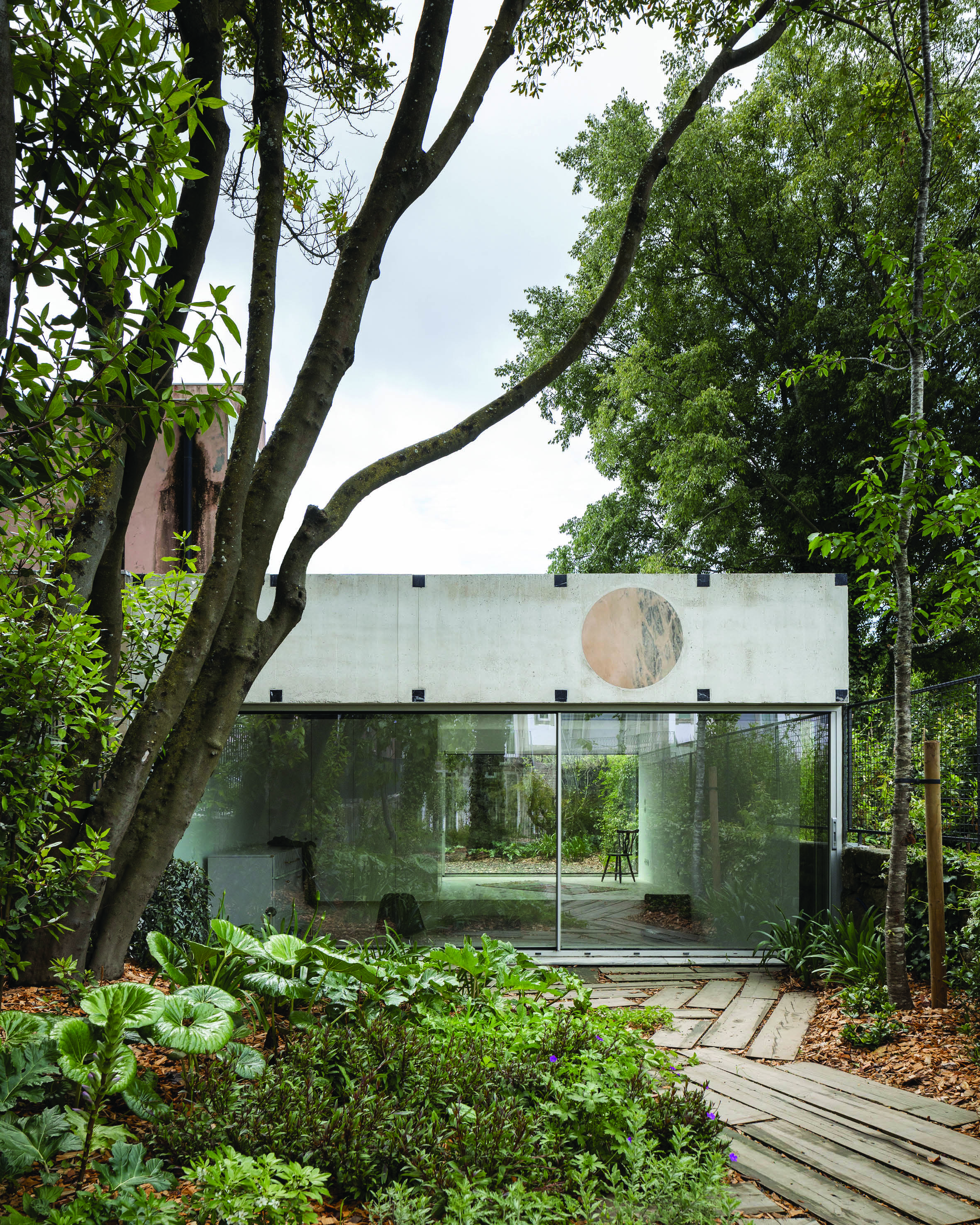
Very Tiny Palazzo, Porto, Portugal by Fala Atelier
Set in a verdant, but narrow garden in a residential property in Portugal's picturesque city of Porto, this new structure was conceived as a design-led outbuilding - extra living and storage space for a home on the same plot. The architects, locally based Fala, explain: 'The luxuriant environment suggested an ambivalent approach to the architectural object. At human height, the palace is transparent, but its crown is proud, adorned with precious stones, and spanning across the perimeter walls.' The simple interior is minimalist but rich in texture and vision. Its scale sits between an object and a piece of architecture, offering intimacy and a connection with its green surroundings.
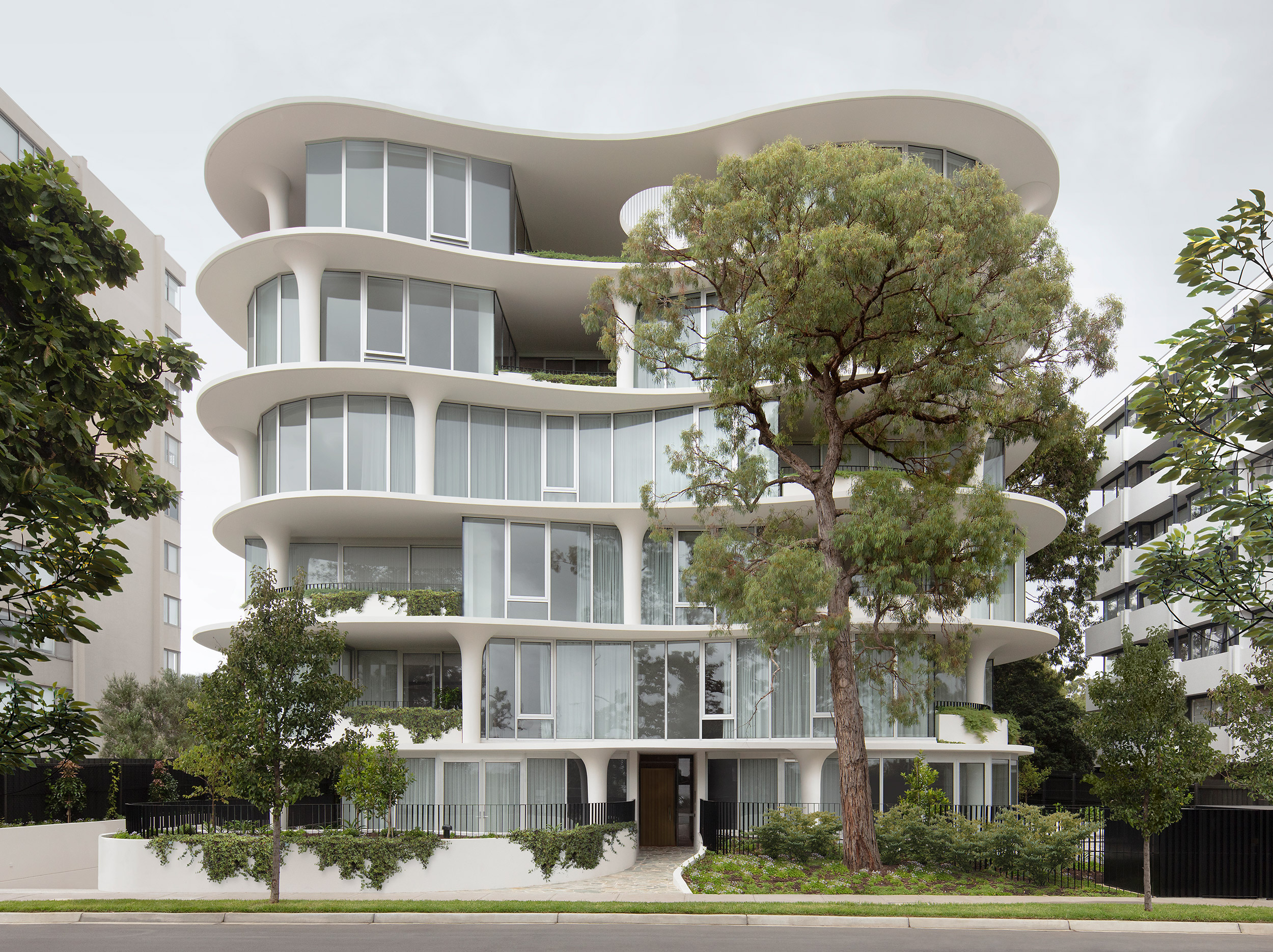
No 6 Sydney Street, Melbourne, Australia, by Wood Marsh
Located in the Melbourne's Prahran neighbourhood, this boutique apartment building features expressive minimalism on the outside through elegant, wavy lines and gentle, curved forms. Inside, a more traditional approach to minimalist architecture comes through, in clean surfaces in neutral colours and rich materials. The architects behind it, Wood Marsh, say the building is 'disguised as an organic sculpture.' The collection of 15 residences is 'grounded in craft, and inspired by nature.' The result is captivating, asymmetrical but also raw, refined and crips at the same time. Every residence inside has access to outdoor space, natural materials, green vistas and plenty of daylight.
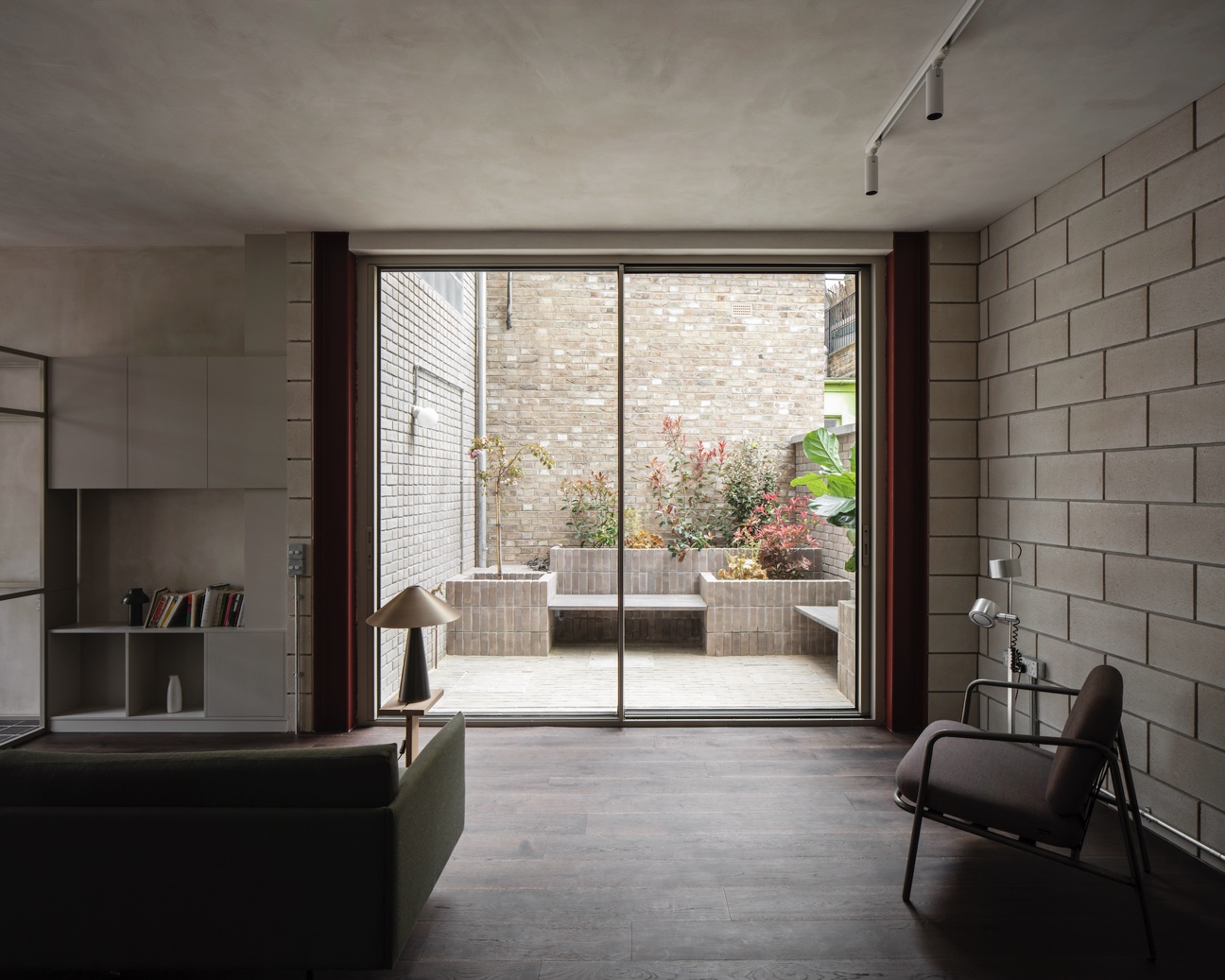
Hercules Street by Parti
This boutique development in London's borough of Islington contains just two two-bedroom maisonettes. Designed by emerging design studio Parti and created using minimalist architecture principles, Hercules Street feels robust but also elegant, featuring a brick grid facade. At the same time, the aim was for it to appear ‘purposeful, ordered, clean and composed,' the team explains. Inside, a muted colour palette is accentuated by exposed, galvanised steel conduits and further use of brick, and more tactile, textured surfaces.
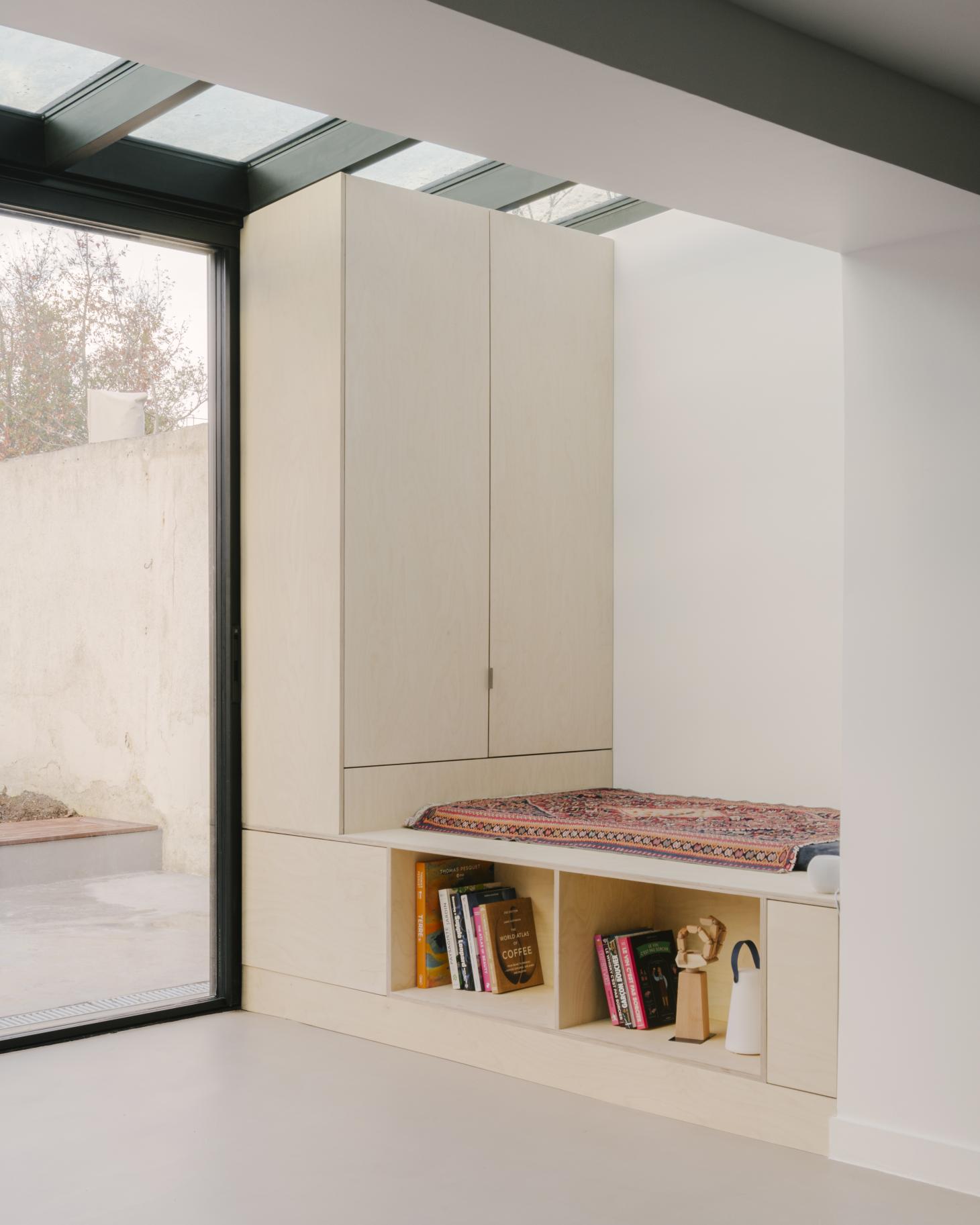
Nanterre Extension by Saba Ghorbanalinejad
Tasked with adding a 20 sq m ground floor extension to a recently renovated three-floor home in Nanterre, Saba Ghorbanalinejad’s studio created a soft, minimalist space brimming with light and personality. Aiming to keep construction times to a minimum, the architect crafted the extension to the existing building without doing any structural work on the original house. In doing this, wires and pipes were left in place and clever bespoke joinery now artfully hides these elements of the building’s original infrastructure. A box sitting under a skylight, for example, adds nook-style seating and storage to maximise the room’s potential. Meanwhile, a nearby timber partition showcases Ghorbanalinejad’s craft- and simplicity-driven style. Gentle colour tones throughout complement the original light grey concrete of the outside patio, and a matching concrete finish on the interior flooring creates continuity between new and existing elements. The angled top edge of another joinery element showcases Ghorbanalinejad’s attention to detail and skill in granting personality to each detail within a space. Perhaps this home’s most prominent feature is its visual exposure to the elements. The glass ceiling, with a wide bench beneath, offers a chance to stare up at the sky no matter the weather; while large sliding glass doors span the extension’s width, allowing the space to open to a natural breeze, and welcoming natural light throughout the day.
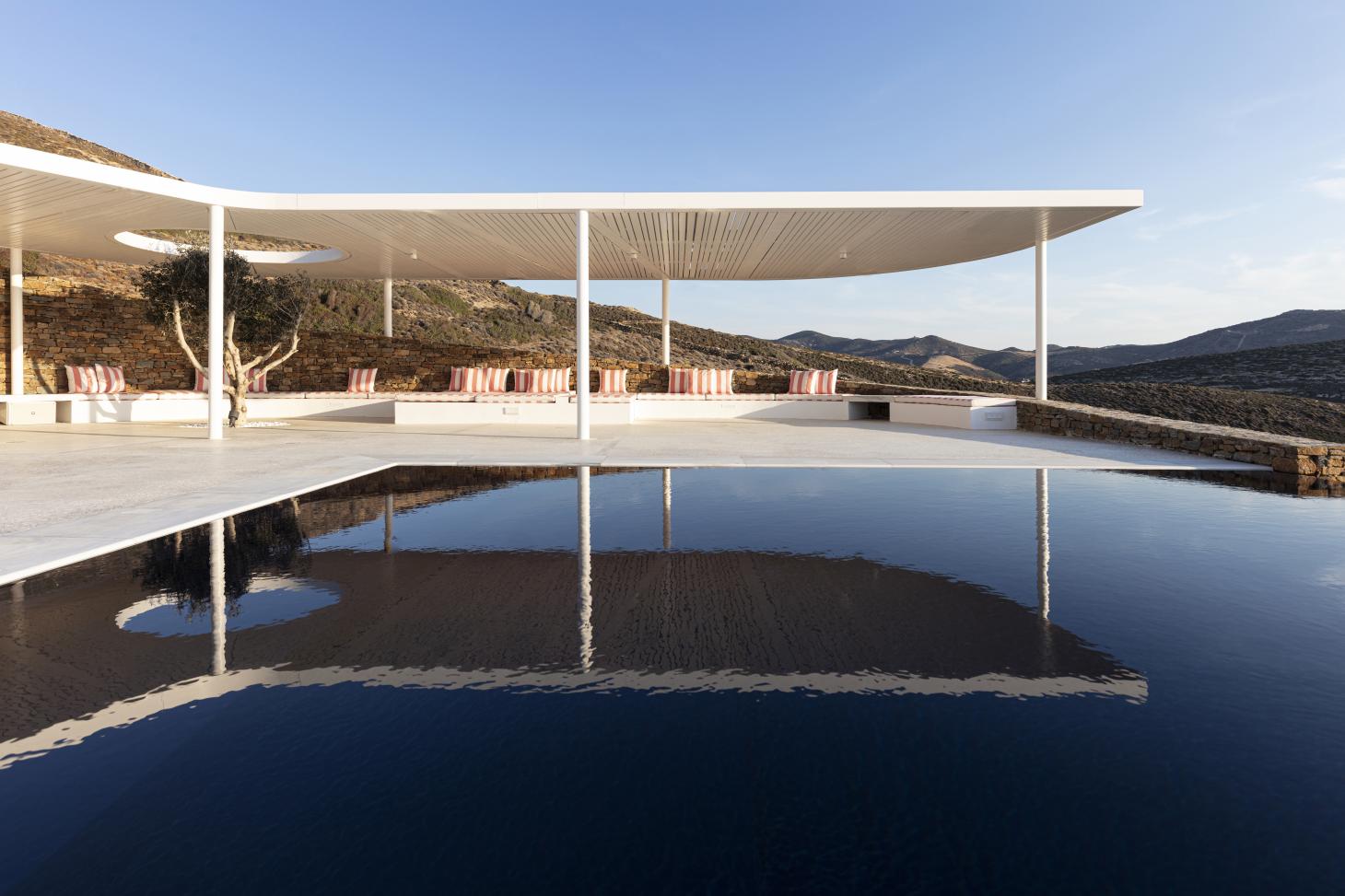
Avlakia House by ARP
Its setting between two gorges (‘avlakia’, in Greek) helped inspire this house’s name. Located in the idyllic, compact island of Antiparos, the house offers a contemporary take on housing in the Cycladic archipelago. Appearing monolithic and abstractly sculptural at first glance, as well as relatively small, due to clever design and hidden, underground areas, this is in fact a generous structure, containing a rather large programme: the main house and a guest house (seven bedrooms in total), two pools, generous exterior areas, and substantial auxiliary spaces. ‘A hybrid between a building and an earthwork, deciding what to reveal and what to hide underground was a balancing act between the human experience, and environmental and cultural preservation,’ says the architect. The house’s main, clean and white volume was designed to bring to mind a retaining wall – a common feature across the Greek islands. This way, it sits harmoniously in its setting, at home in the region’s traditional architecture as well as topological characteristics. The home’s seemingly austere, orthogonal appearance is balanced by a pergola which, wrapped in leafy climbing plants, offers an organic spatial juxtaposition. Inside, local building techniques, crafts and materials, such as stone and marble, were used to enhance the building’s relationship with its locale, as well as support the region’s economy. Passive cooling through shading, insulation and natural ventilation plays a big part in managing the house’s energy consumption.
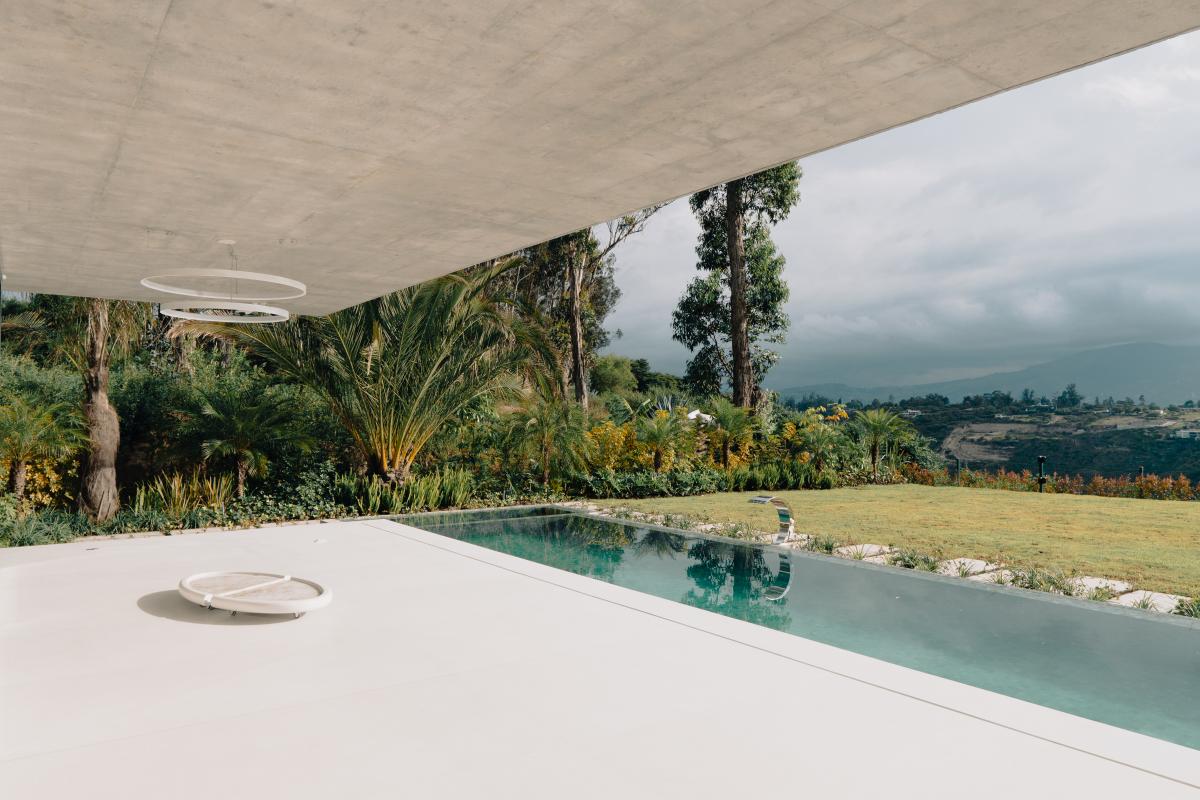
Magnolia House by Estudio Felipe Escudero
The lush verdant mountain valley of Puembo, Ecuador, provides the perfect backdrop to Estudio Felipe Escudero’s Magnolia House. Built for the architect’s mother, the home was designed around her love of cooking and magnolias, with the pale raw concrete structure configured around a central courtyard featuring her favoured tree. ‘The process was both amazing and emotional, to be able to build and design for my mother, a one-of-a-kind opportunity,’ says Escudero. The house can be described as a testament to her love for modern art and architecture, which she nurtured in him. The single-storey house features floor-to-ceiling glass walls, with the drooping walls of the central courtyard providing privacy for the bedrooms positioned on either side. Using light concrete slabs, Escudero endeavoured to create an effect of ‘a spaceship lightly floating down and landing on a virgin landscape’. Additional writing: Shukri Sultan.
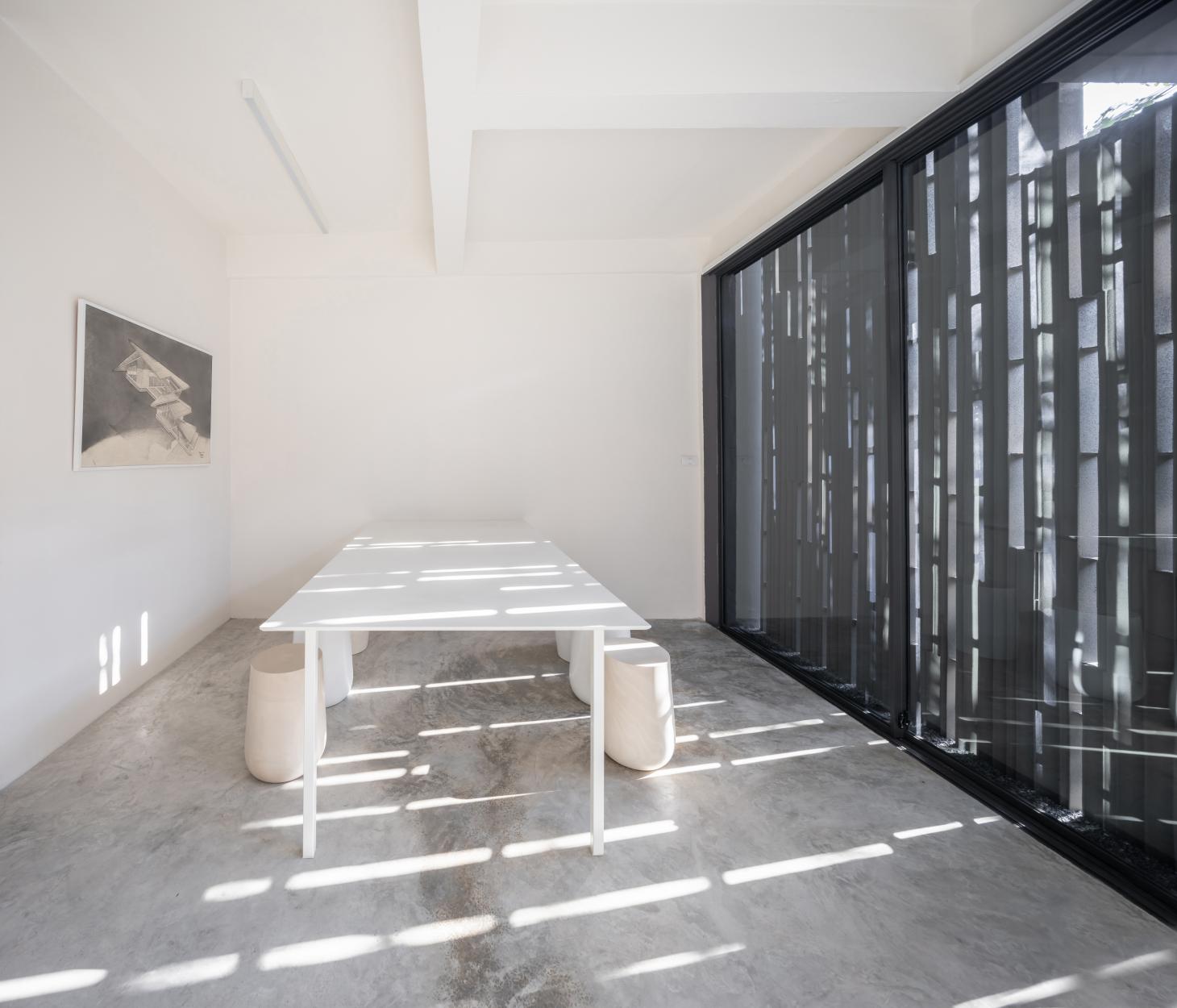
Phetkasem Artist Studio by HAS Design + Research
Jenchieh Hung and Kulthida Songkittipakdee’s own home and studio space is a careful redesign of an existing structure in a residential suburb of Bangkok. Transforming a developer-built property on the site, part of a row of houses, the project works with existing volumes and vernacular features to update the whole through a series of simple contemporary forms and gestures. The frontage is redefined by a sculptural composition of vertically placed steel pipes. It makes for an architectural, geometric entry into the front yard, which discreetly delineates between public and private. The material is readily available and relatively inexpensive in Thailand, which plays an active role in steel pipe production. Inside, domestic areas and workspaces are clean and minimalist, mostly created in white tones and flat, crisp surfaces. HAS juxtaposes the industrial nature of steel with minimalist interiors. The latter offer cool surroundings, pared-down, bespoke joinery and sleek concrete floors. At the same time, perforations created through the steel element and their positioning ensure a gentle breeze runs through the fairly narrow but long site, naturally cooling the interiors.
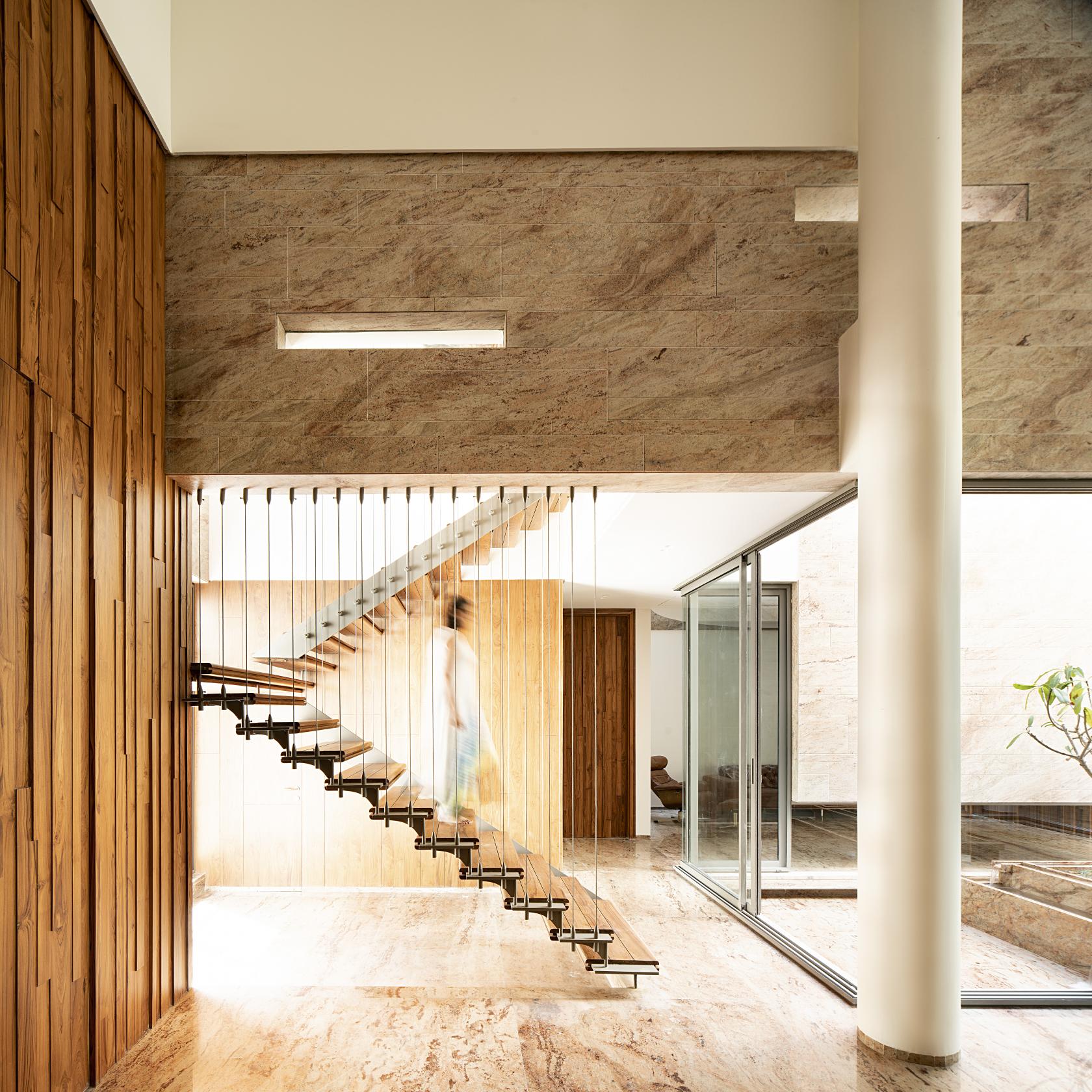
Residence 145 by Charged Voids
The north Indian city of Chandigarh is perhaps best known for its abudnance in iconic modernist architecture, by Le Corbusier, Pierre Jeanneret, Jane Drew and Edward Maxwell Fry. Of course, contemporary Indian architecture thrives there too. Residence 145 by design studio Charged Voids is a case in point. This is a Chandigarh house designed to juggle openness and privacy, warmth and minimalist architecture, as well as ensuring it provides ample space to house three generations of the owners’ family. The architecture team worked with a composition of opaque surfaces and voids to find the right balance between creating a flowing, modern home that features plenty of natural light and views, and maintaining the residents’ privacy. Given the project’s multi-generational aspect, Charged Voids crafted a plan that ticks all boxes. ‘The layout of the house is centred on the idea of connected living. A strong connection with the outdoors is established through internal courtyards, with the interior spaces framing sunny views of the landscape,’ the designers explain.
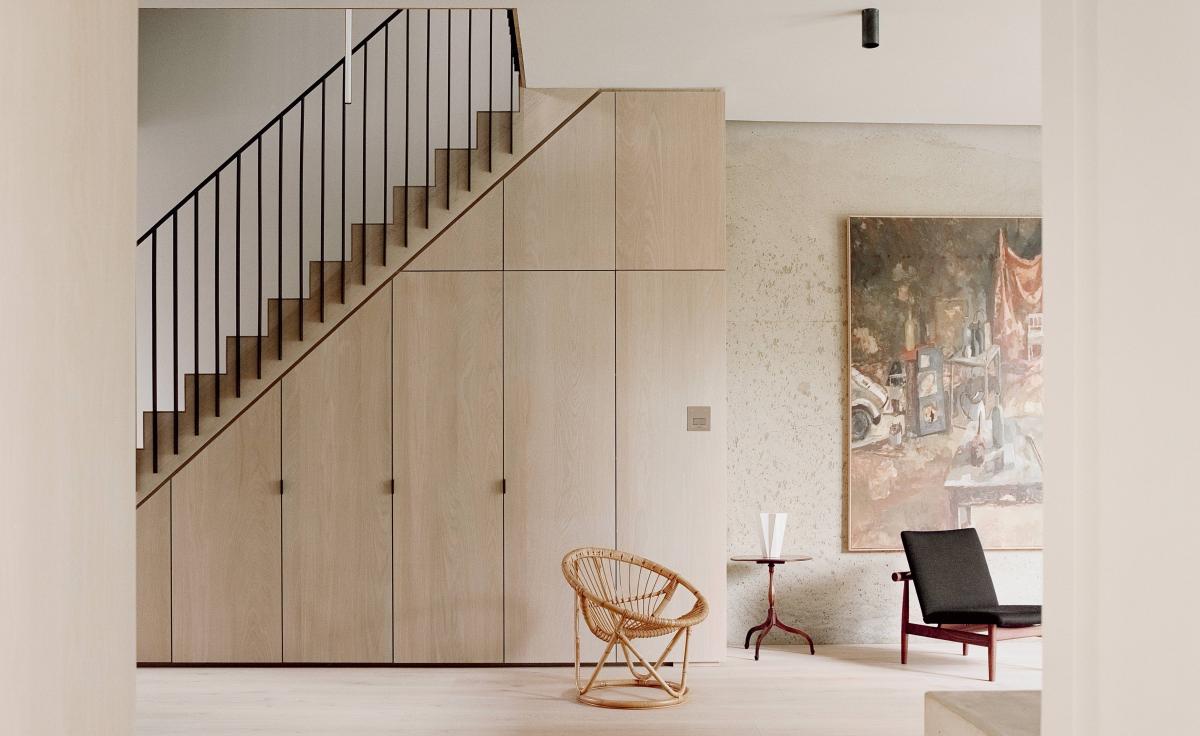
Petersfield House by McLaren Excell
Transforming and upgrading existing housing into buildings fit for contemporary living and current environmental requirements is a challenge relished by every architect. The UK’s vast stock of vernacular housing is usually readily identifiable with its age – Georgian, Victorian, Edwardian – with each era offering a surprisingly versatile canvas on which to restore, enhance and extend to create a modern living space. McLaren Excell’s extension, restoration, and modernisation of this house in Cambridge, Petersfield House, builds on the studio’s experience of working with old buildings. The London-based studio, founded by Rob Excell and Luke McLaren in 2011, was featured in our 2018 Architects’ Directory. Previous projects have harmonised old and new, with a pared-back minimalist architecture approach to creating new spaces, using a sparse material palette, meticulous detailing and a reverence for proportion, light, and showing off construction details.
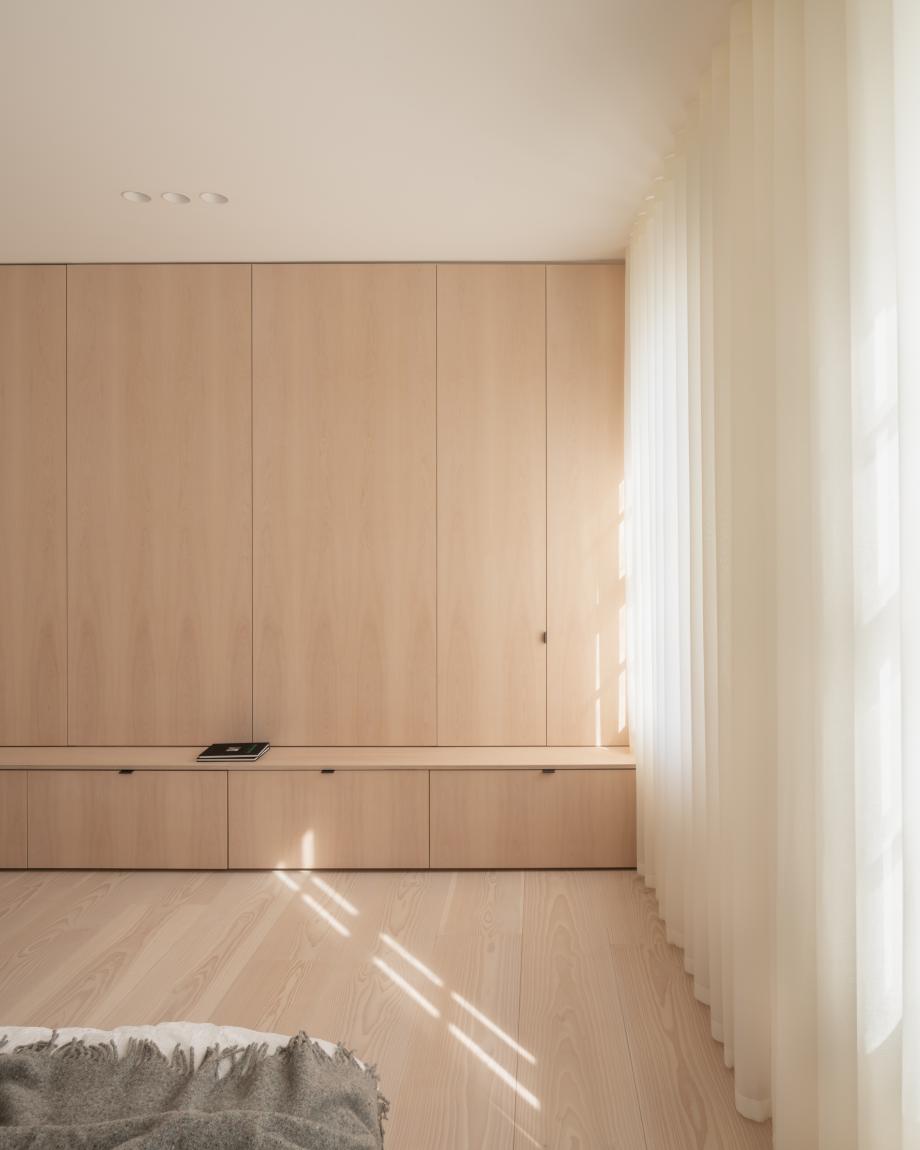
Kensington Place by O’Sullivan Skoufoglou
Emerging London architecture practice and 2021 Wallpaper* Architects’ Directory alumnus O’Sullivan Skoufoglou has just completed Kensington Place, a meticulous and masterful renovation and extension of an existing property in west London. The house, a family home for a pair of art lovers, represents not only a comfortable and functional Kensington interior; it is also a masterclass in balancing domestic warmth, function and Nordic minimalism. The project, a mid-19th century Victorian terraced house within a conservation area, was a brief from a family who had lived there since the 1970s – but now, with grown children who had fled the nest, wanted to readdress their home’s arrangement and interiors to suit their changing needs and circumstances. Unifying the lower-ground level, which felt fragmented, defined by a low ceiling, and redesigning its existing conservatory, were key parts of the commissioning programme, explain the architects, who looked at creating ‘open, liveable spaces connected to the once-forgotten courtyard space at the rear’.
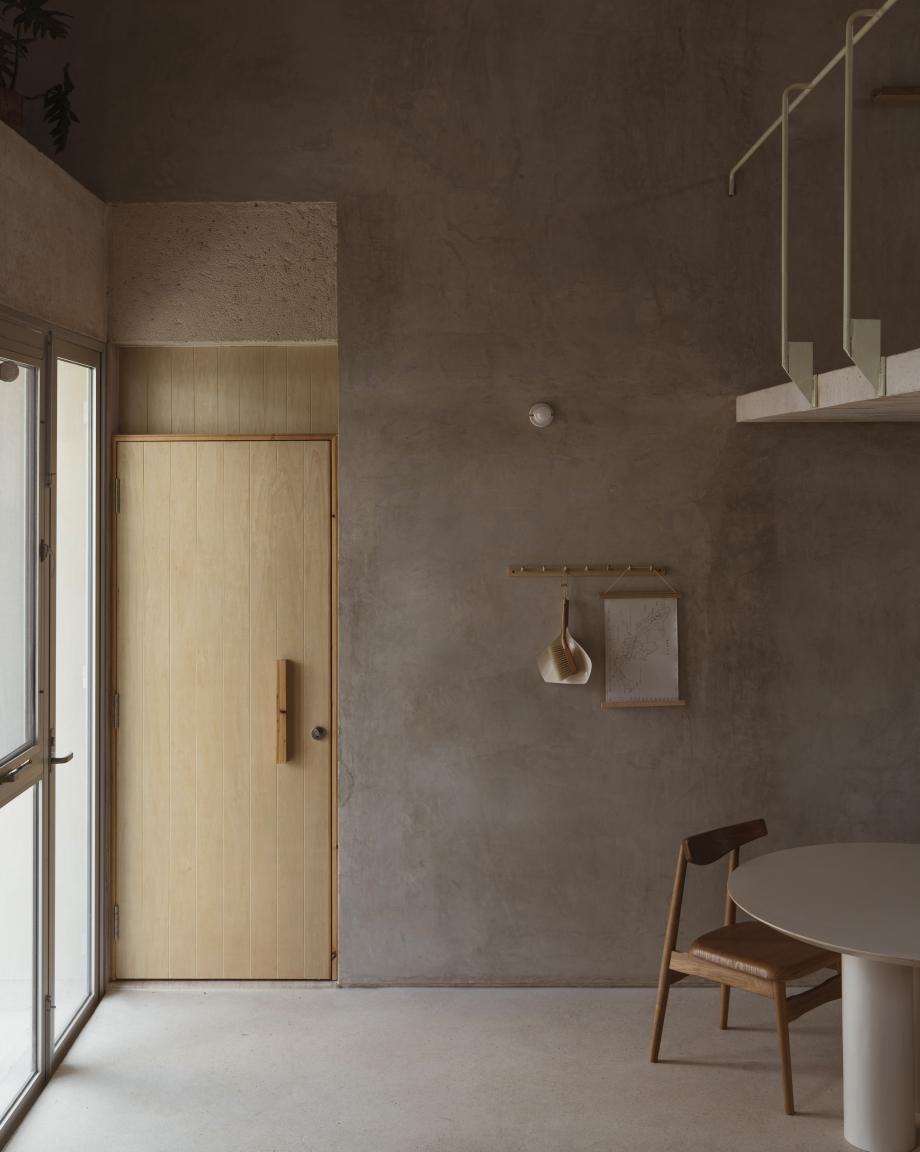
Domus Peepem by Kiltro Polaris, Wewi Studio and JC Arquitectura
Located in Cancún’s Colonia Donceles, a neighbourhood developed in the 1980s as a social housing complex for workers, Domus Peepem is part of a range of new schemes and interventions that aim to revive the area sustainably, after the destruction it suffered during the 2005 Hurricane Wilma. Three emerging architecture studios, Kiltro Polaris, Wewi Studio and JC Arquitectura, joined forces to make this Mexican housing project happen, diligently crafting its warm, minimalist architecture, while coordinating with its context and environmentally friendly principles. Working with construction methods and materials familiar to the local labour force, the architects employed a concrete frame and mortar, polished clay, wood, and a decorative plastic paste on top, creating soft, textured surfaces that envelope the homes. Meanwhile, natural stone makes for gentle accents in the bathrooms. Traditionally, the area was occupied by single-family houses, but this plot being a newly developed parcel of land, the team was able to build higher, creating a boutique apartment building spanning four levels tall. Opposite, a public space was also re-activated through the development.

Implicit by One Space Design
Created by Chinese studio One Space Design under the direction of founders Denny Ho and Jasmine Zhong and design director Alice Li, this apartment interior in Chengdu feels soft and modern, its minimalist architecture approach wrapping it in a subtle, unified design. ‘The overall atmosphere is dominated by shadowy, dark, ambiguous and ambiguous East Asian aesthetics. Quiet and comfortable,’ they explain.
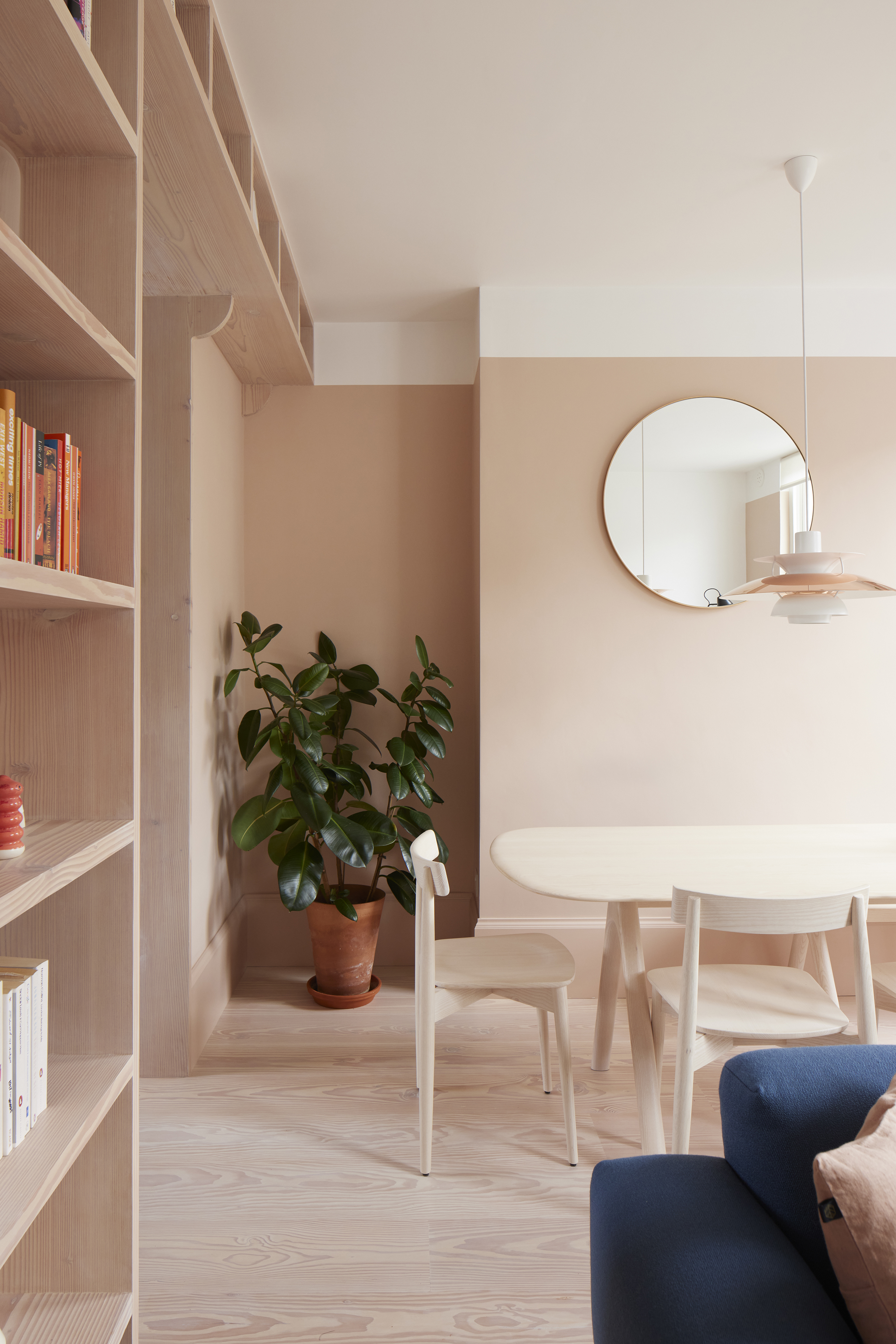
Maison Pour Dodo by Studio Merlin
Studio Merlin has reworked this London apartment in Stoke Newington in order to make the residents sleep easier. Focusing on a clean and uncluttered design that would emphasise serenity and wellness, minimising anxiety, the architects worked with warm and soothing Natural Douglas Fir timber flooring and minimalist architecture throughout. Storage was streamlined and clever joinery prioritised for the full final effect. ‘The effect is a composed space where each of the client’s things have a home; sometimes concealed, densely packed and understated, others as pride of place, carefully curated and easily physically or visually accessible,’ says studio founder Josh Piddock.
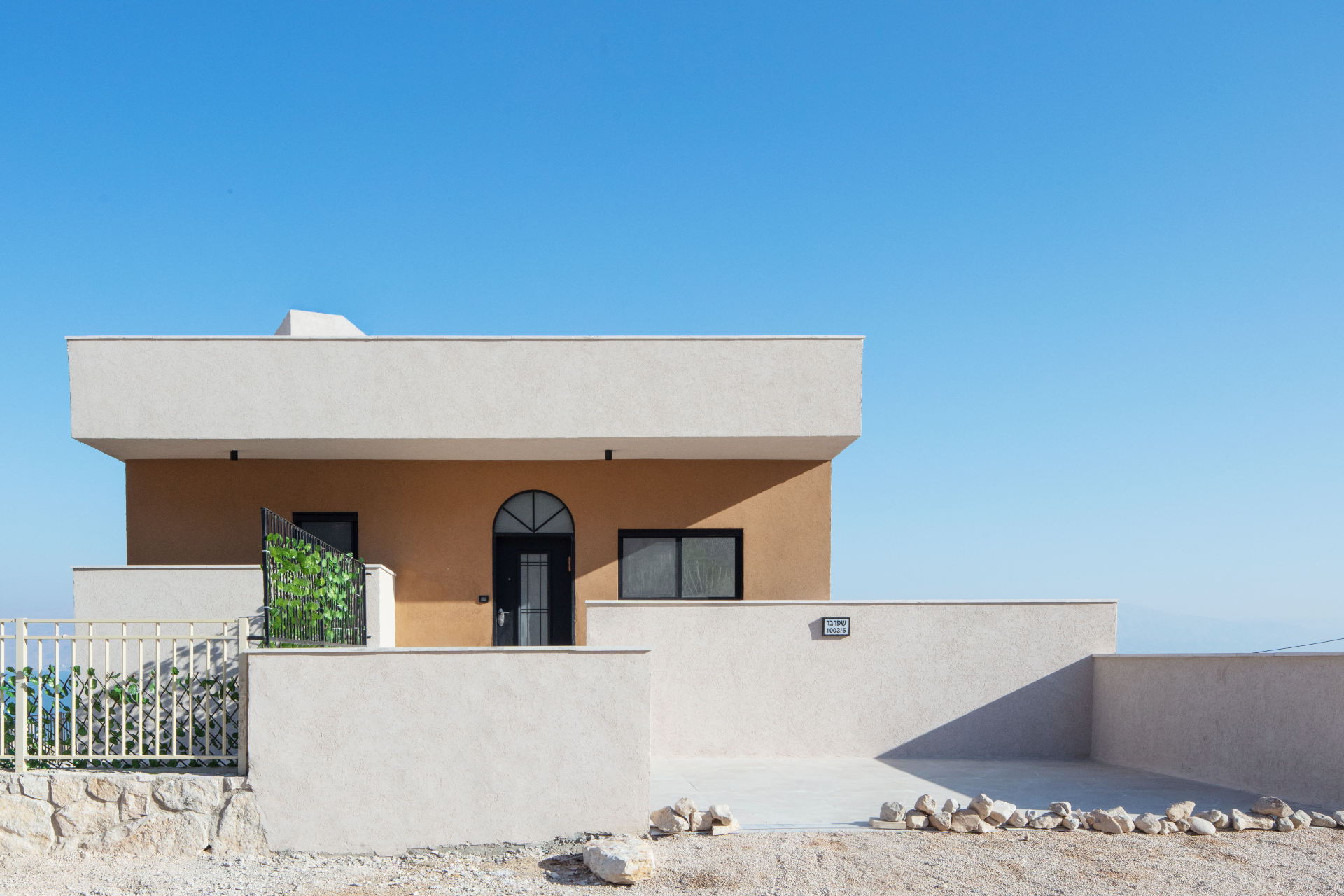
Desert Home by Studio ST Architects
The project, the Studio ST Architects’ founder Esther Sperber’s own parents’ home, is located among the breathtaking views of the Israeli desert. The concept aimed to create a ‘simple, eco-friendly and energy efficient family home.’ Various methods were used, as the architect explains: ‘To blend in with the surroundings, the exterior stucco responds to the color of the mountains and a rustcolored finish is used for recessed areas. Light, sun-bleached, sand stucco was used for the outer surfaces. To keep the home self-sustaining, desert appropriate, energy-efficient technology, including a passive solar system on the roof to provide hot water, and a gray water system for irrigating the garden.’ At the same time, a clean, uncluttered aesthetic offers refreshing minimalism inside and out.

Sin Nombre Casa y Galeria by Associates Architecture
Situated in the hip, historic center of San Miguel de Allende in Mexico, Sin Nombre Casa Y Galeria is a home and art space created by Associates Architecture. A new built structure was designed atop an existing base made of local stone, which was partially damaged. The architects restored and reworked that base and composed a quiet, inward looking structure on top, encompassing the two different functions inside, arranged around three internal patios. Clean shapes, tactile, organic feeling surfaces and materials and neutral colours help maintain this project’s minimalist architecture atmosphere.
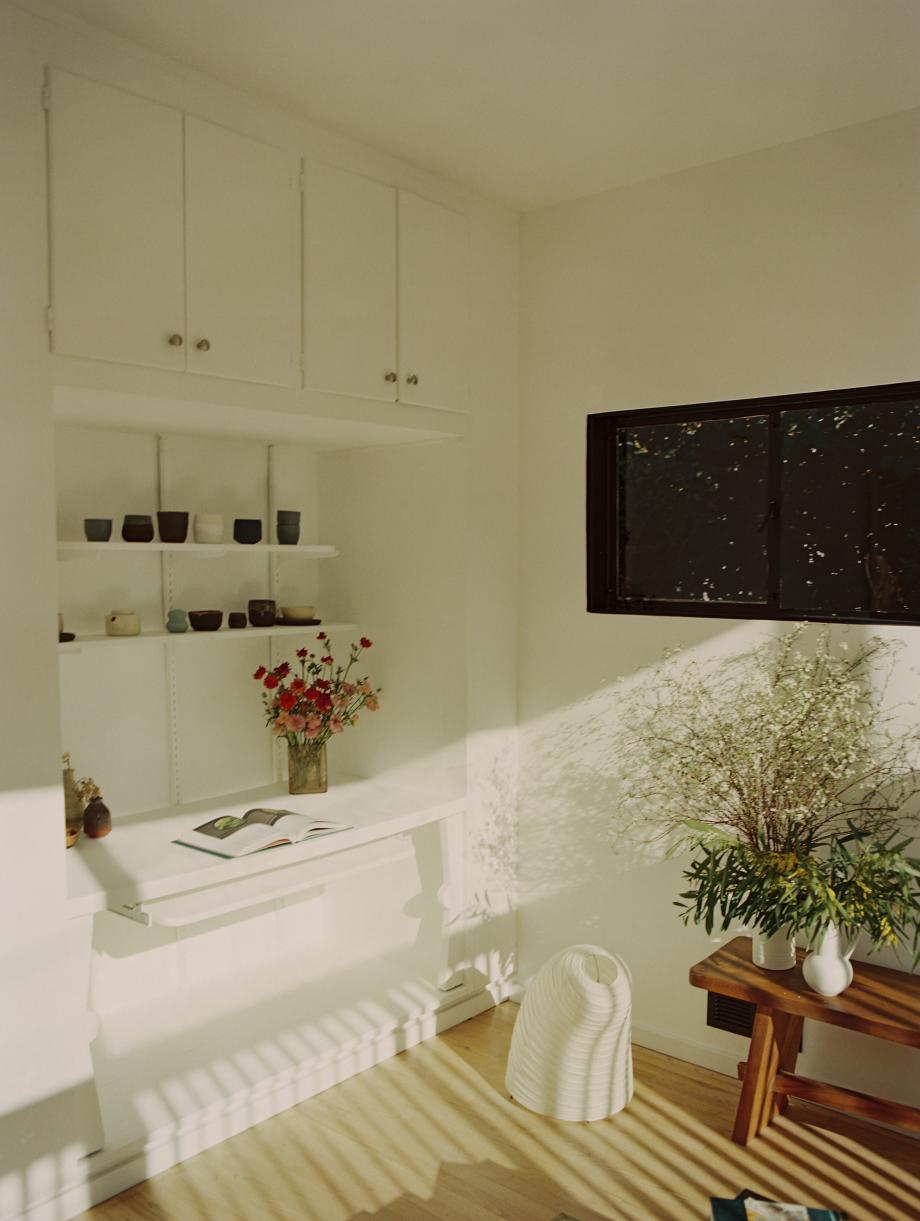
Japanese ryokan house by OWIU
A midcentury residence in the foothills of LA’s Mount Washington neighbourhood has been transformed into a serene, Japanese ryokan-inspired home by locally based architecture and design studio OWIU. The young practice, co-founded by Amanda Gunawan and Joel Wong, took on the task to redesign an existing Los Angeles house into a haven of calm, merging modernist architecture and Japanese house design in a thoroughly contemporary piece of domestic bliss. ‘Much of our design leans toward the ryokan, a traditional Japanese inn, enabling us to achieve a visceral effect,’ says Gunawan. The property, set on Palmero Drive and originally built in 1955, was left neglected and unloved when OWIU undertook the commission. They instantly knew they had to act and reimagine it with a sense of balance and harmony at its heart – qualities often found in that Japanese building typology. ‘The space shouldn’t energetically spark something in you; you should feel neutral,’ says Gunawan, who believes a home should be a retreat, an ‘uncharged space’. ‘If you go in strong [with design], it energises you quickly and then promptly dies out.’
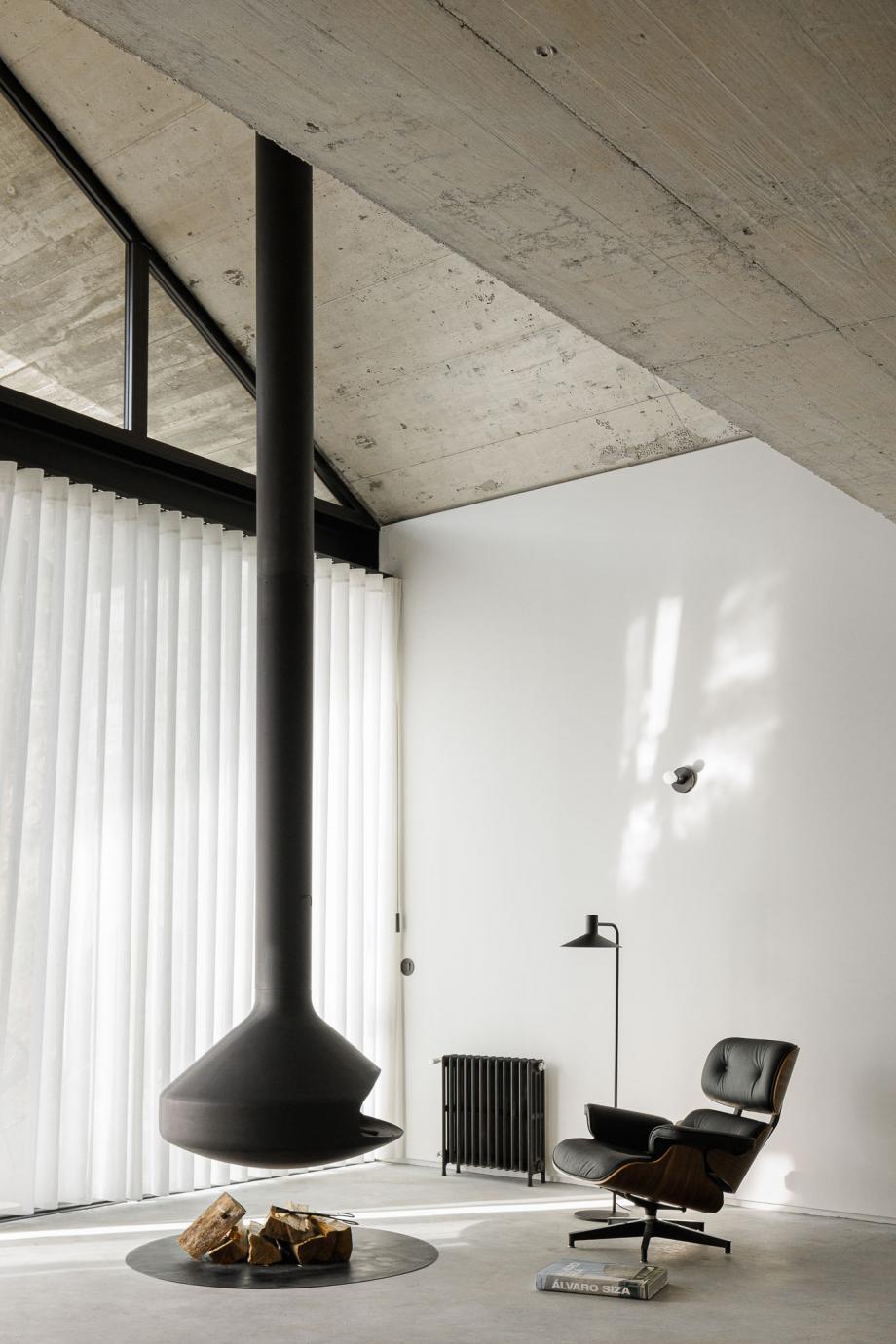
NaMora House by Filipe Pina and David Bilo
This Portuguese farmhouse is the ultimate counrtyside retreat; as well as a working agricultural space. Designed as a collaboration between architects Filipe Pina and David Bilo, NaMora house is nestled in a naturally sheltered area at the foot of the Serra da Estrela, close to the Gonçalo region in central Portugal. Surrounded by nature - namely a dense pine tree forest - the structure, made in concrete and granite stone, appears as a series of geometric boulders among its leafy environs. Working with an existing farmland site and an old granite structure within it, the architects reworked what was there, adding a contemporary extension that appears distinctly modern and separate from the historical structure, but at the same time feels at home in its location. The team mirrored the stone building’s outline in the new house, spreading the design across a stepped plan that negotiates the site’s incline. ‘The final outcome, with the extension of the existing house, resulted from a compromise between the owners wishes and the existing features and morphology of the land, characterized by the existence of several terraces,’ the architects explain.
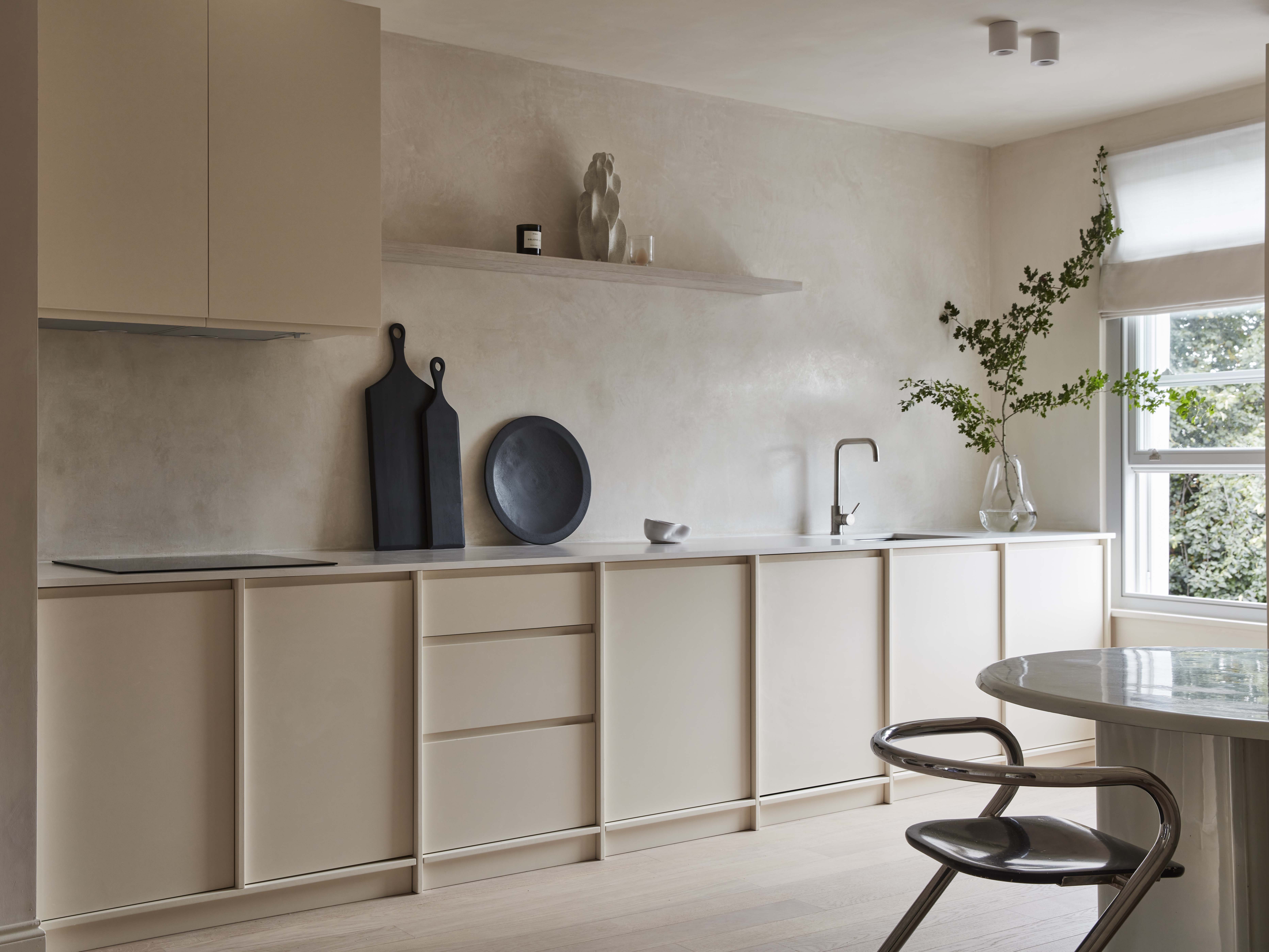
Reighton Road, UK by Daytrip.Studio
A Victorian terrace in Clapton, East London has been transformed into a haven of bespoke design and calm. Light and a neutral, pale yet warm material palette elevates the space throughout, making this unassiming house a serene sanctuary. Emerging London practice daytrip.studio led the interior redesign which spills out to a tierred, sculptural concrete garden. They explain: ‘A beautifully dappled silver birch tree sits anchored adjacent to the dining area in a circular well of pebbles; a nod to Japanese minimalism in contrast to the English wild overgrowth. Pale, sun-bleached larch fencing lines the exterior and a variegated grey brick wall seamlessly continues into the interior, linking both spaces.’ Sophie Pearce of Beton Brut and Laura Fulmine of Modern Art Hire respectively furnished and styled the house.
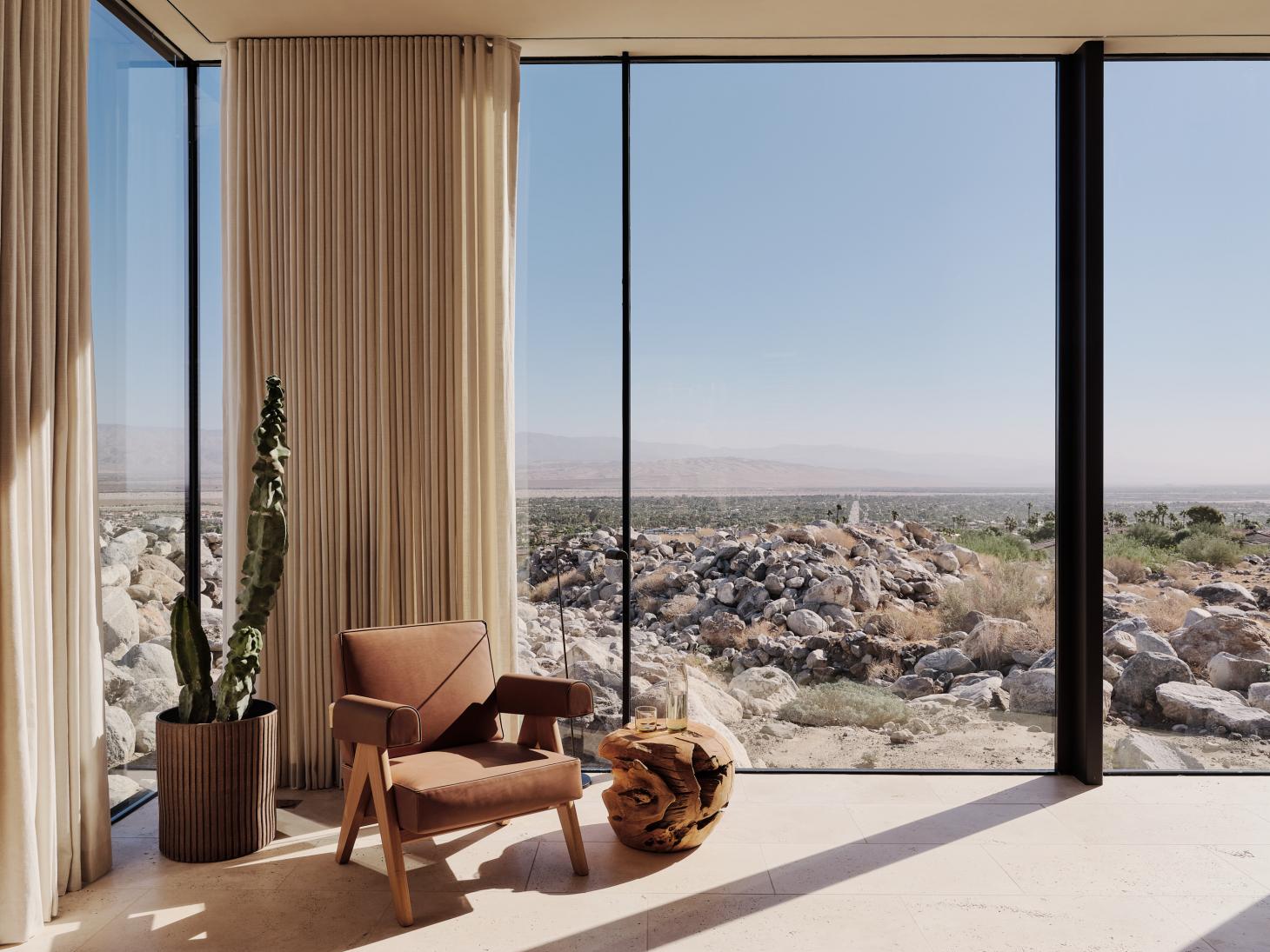
Desert Palisades, USA by Woods + Dangaran
Drawing on California’s midcentury legacy, while sprinkling its architecture with contemporary notes and its owner’s personality and needs, this Palm Springs house sits proudly among its arid, rocky landscape; a piece of refreshingly minimalist architecture confidently peeking out from the site’s boulders and cacti. Welcome to Desert Palisades, a new-build family home in the eponymous Palm Springs neighbourhood, designed by Woods + Dangaran. The Los Angeles architecture studio, which is well versed in translating modernist architecture for the 21st century – see Moore House and Carla Ridge House – is a deft hand at tackling the fine balance between old and new, modern and contemporary. The architects have been known to generate spaces that feel dreamily escapist and at the same time warm and comfortingly domestic – perfect for a 21st-century retreat.
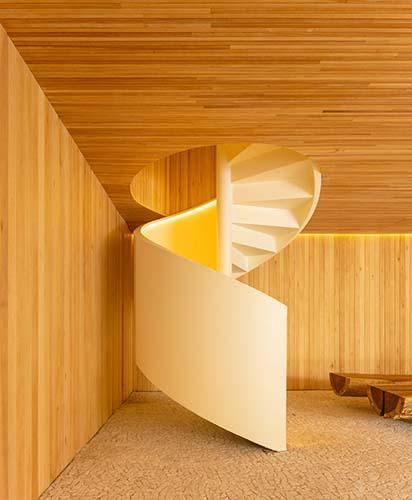
Ourânia building, Brazil by Studio MK27
This boutique apartment building in São Paulo, placed on the edge of the bohemian neighbourhood of Vila Madalena, is the latest urban housing scheme by Idea!Zarvos – the Brazilian developer known for a design-savvy, architecturally led approach. Ourânia, containing just eight apartments within a relatively compact, nine-storey building, is the brainchild of Marcio Kogan and his colleagues at Studio MK27 for this client, and offers contemporary living wrapped in warm, textured minimalist architecture. A combination of quality materials, well-proportioned volumes, and flexibility were key in delivering the Ourânia living experience, a domestic space befitting the 21st century. The architects explain: ‘Its modular structure, an orthogonal grid of concrete pillars and beams, results in completely flexible plans, where each apartment owner could define its layout. The 20 columns are rhythmically positioned in the perimeter of the 48 x 11m plan and, together with a central core that shelters stairs and elevators, structures the building – leaving generous spans to be arranged as desired.’
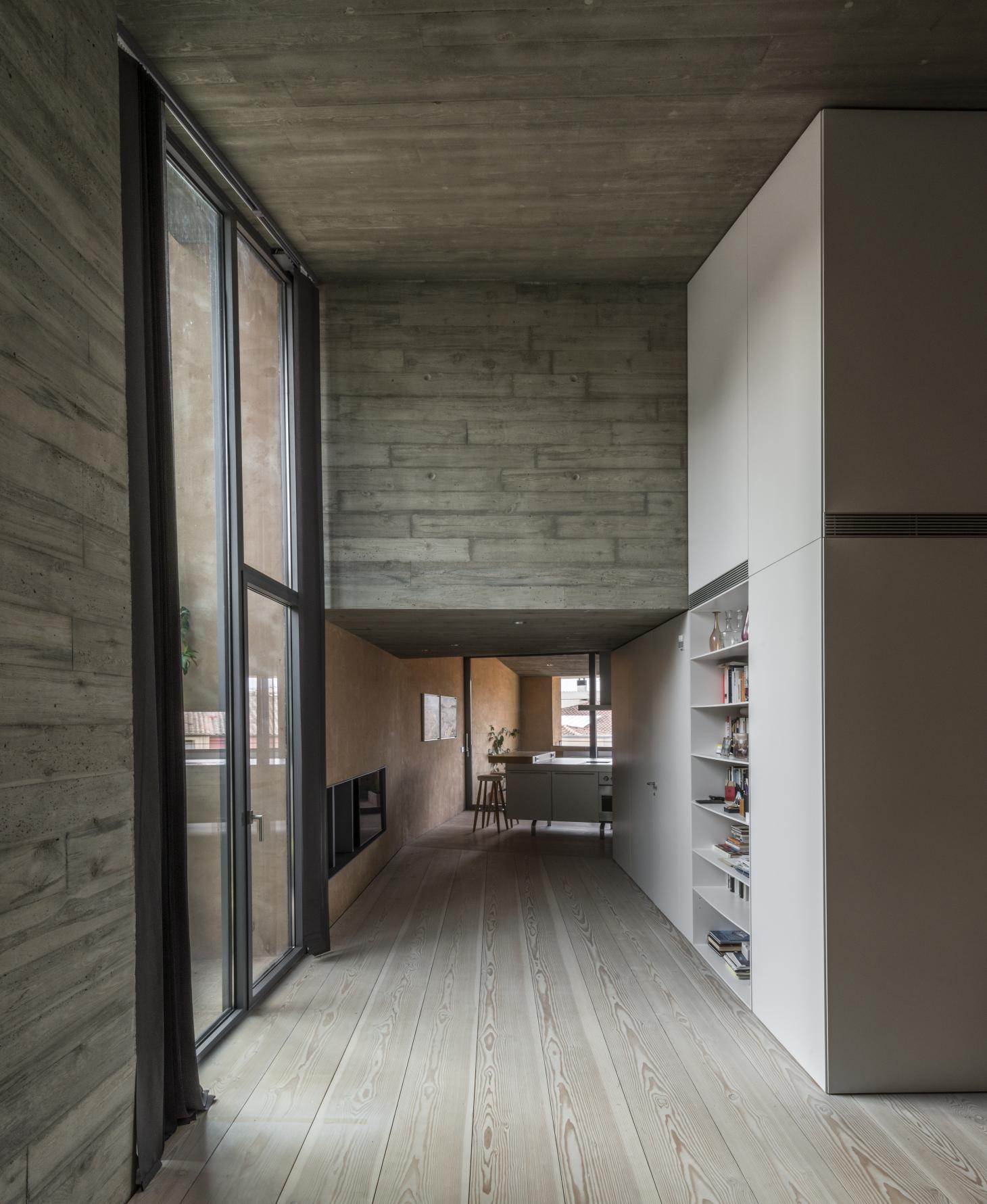
Casa Pujada del Rey Martí, Spain by Fuses-Viader Architects and Montserrat Nogués Architect
This Girona house is an elegant merging of two period homes in the city’s centre. Set in a richly historical part of town, Casa Pujada del Rey Martí is the work of a collaboration between Spanish studios Fuses-Viader Architects and Montserrat Nogués Architect, and it blends its heritage location with a distinctly contemporary interior and minimalist architecture, fit for the 21st century. ‘The site, right outside the Roman city and in front of the former Via Augusta, was an ancient necropolis, from which human remains from the 2nd to 3rd century AD, remains of opus signinum [paving], and a funerary oven, that have been preserved, were found. During later construction, from the Carolingian period, medieval houses were built, [and] later highly modified,’ explains Nogués. In this powerful context, the team tackled the redesign of two adjacent plots – one of which contained a house in need of renovation, and the other the remains of a second, which was almost entirely destroyed.
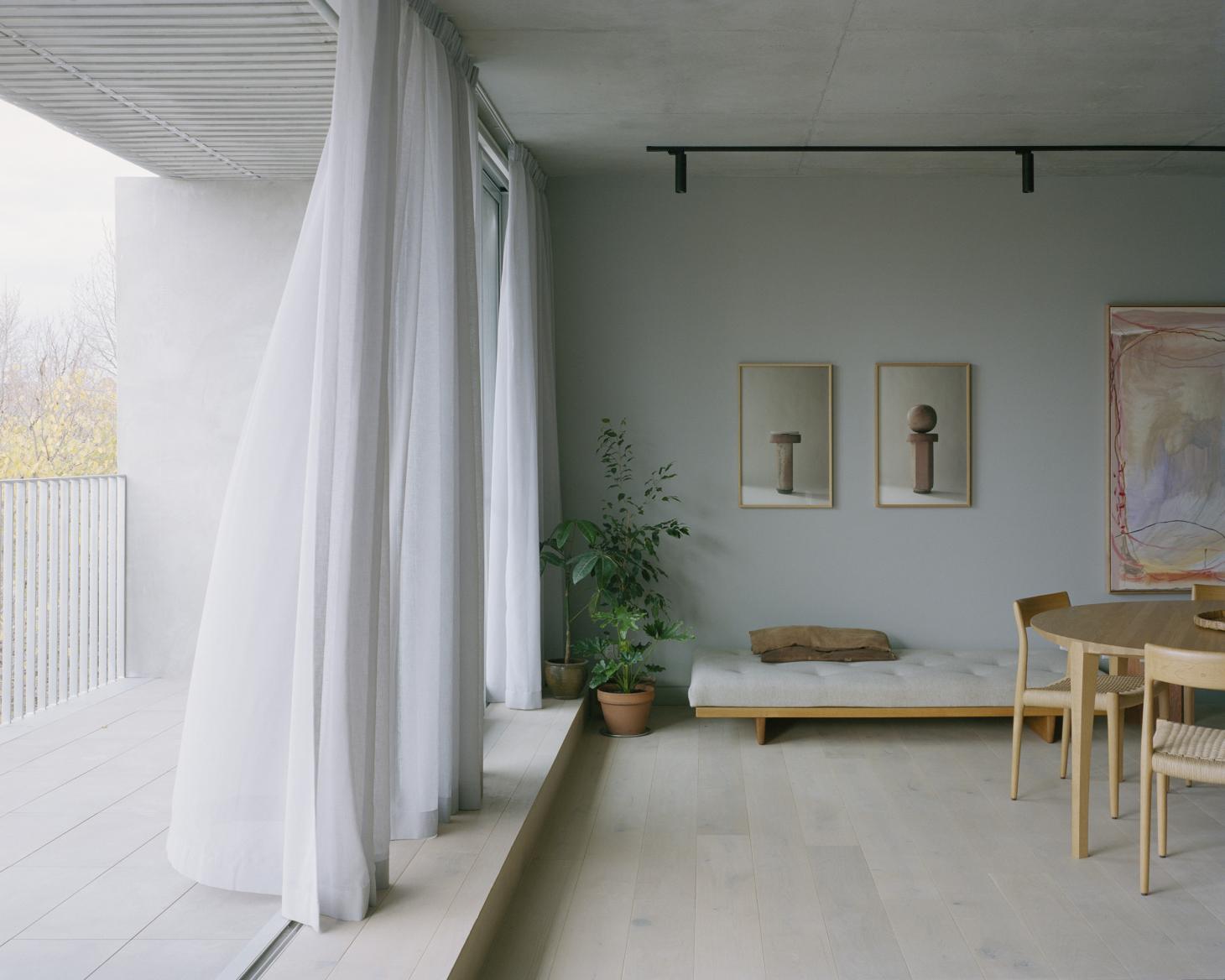
231 Napier Street, Australia by Edition Office
Edition Office’s latest project in Fitzroy, Melbourne, makes a bold contemporary statement. Designed by local architecture studio for developer Milieu, the Fitzroy apartment building contains 11 units, each with a distinct character and apartment interior design, arranged around visually dramatic common parts and shared spaces in pristine minimalist architecture. The development, 231 Napier Street, is located right in the middle of Fitzroy’s downtown, a block from Town Hall, and surrounded by small businesses, restaurants, and stores. The new seven-level structure replaced a low-rise commercial unit, and has a façade defined by generous balconies with slender vertical railings that bend over the distinctive curved edges. Additional writing: Jonathan Bell.
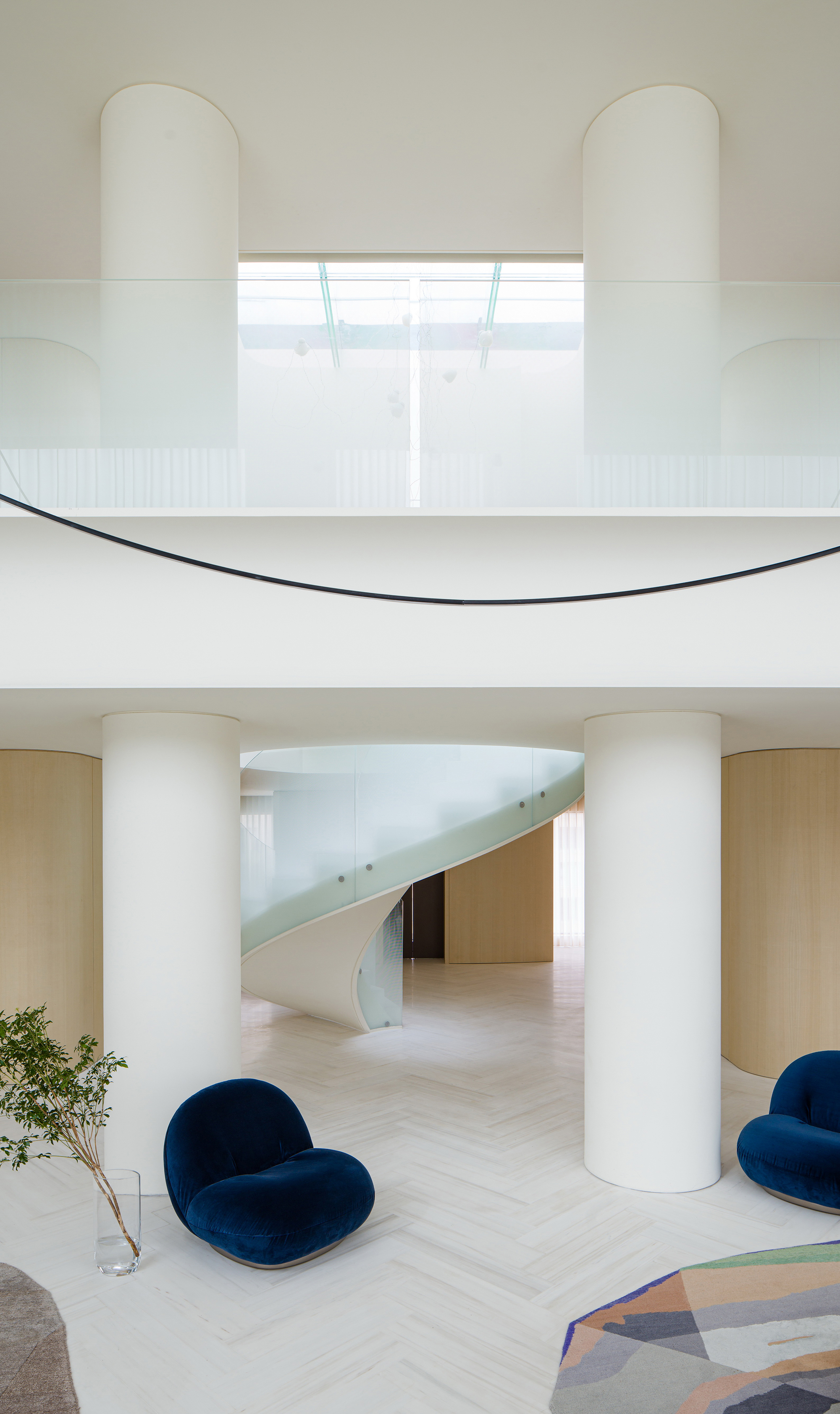
Zhejiang Private Penthouse: The Gentle Hurricane, China by YuQiang & Partners, EK Design
A private owner approached the architecture teams at YuQiang & Partners and EK Design to create a holiday base for them in the Zhejiang Province in China. The project, an apartment interior design refresh, was conceived with a minimalist architecture angle, favouring a serene, warm place, perfect for entertaining, art and fashion. Clean lines and geometric volumes (such as the dramatic round columns that define the entrance to the living spaces) meet neutral colours and natural materials. The result is a domestic interior that is calming, and at the same time perfect for hosting and showcasing art.
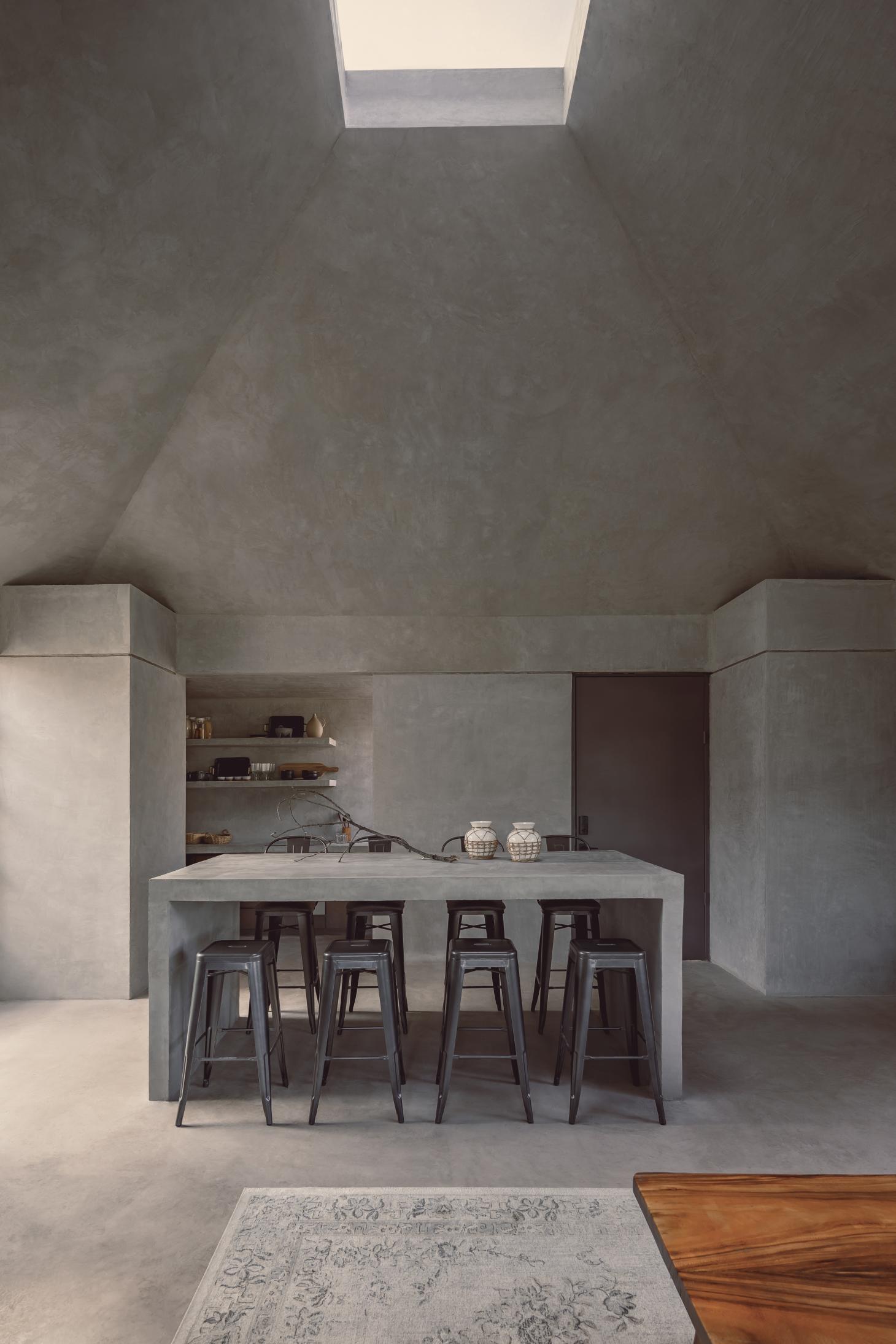
Casa El Aguacate, Mexico by Práctica Arquitectura
Creating a home that fosters a close relationship with nature; making the most of the region’s natural light; and producing a compact house that causes minimal intrusion on the surrounding natural landscape were all key drivers in the design development of Casa El Aguacate, a Mexican retreat outside Monterrey by the locally based studio Práctica Arquitectura. The single-level, minimalist architecture of this pink house was composed around a series of interconnected open-air patios, a flowing, airy interior, natural light and smart circulation plans. The project was a private commission for a holiday home for a young family of four – a couple and their toddlers. ‘El Aguacate seeks to be the interface between its inhabitants and the place in which it is deployed; a welcoming space for rest and coexistence,’ the architecture team explains. A geometric, almost minimalist approach helps instil clarity in the studio’s vision and a neutral background for life to unfold inside the home.
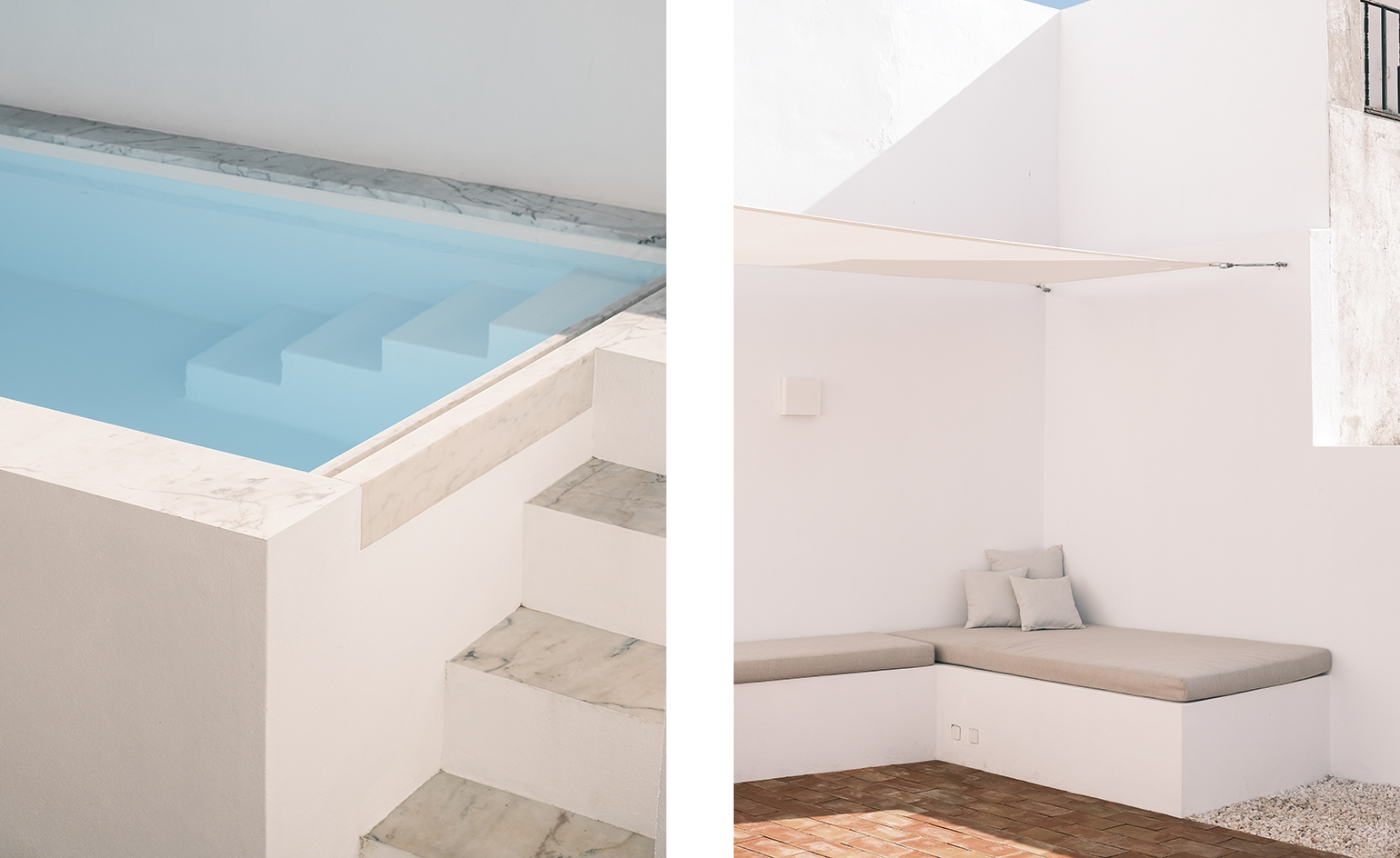
Patio in Arronches, Portugal by Corp Arquitetos
In the heart of a small, picturesque, historic village in Portugal’s Alentejo region, a period home has got a brand new minimalist rooftop terrace and swimming pool. The brainchild of Diogo Menéres Pimentel and João de Oliveira Ribeiro’s architecture studio Corp, the space is moulded through a constant dialogue between the new structure and ’humble previous uses, the olive trees and degraded tiles of the neighbours and the characteristic blue sky of the Alentejo,’ the team explains.
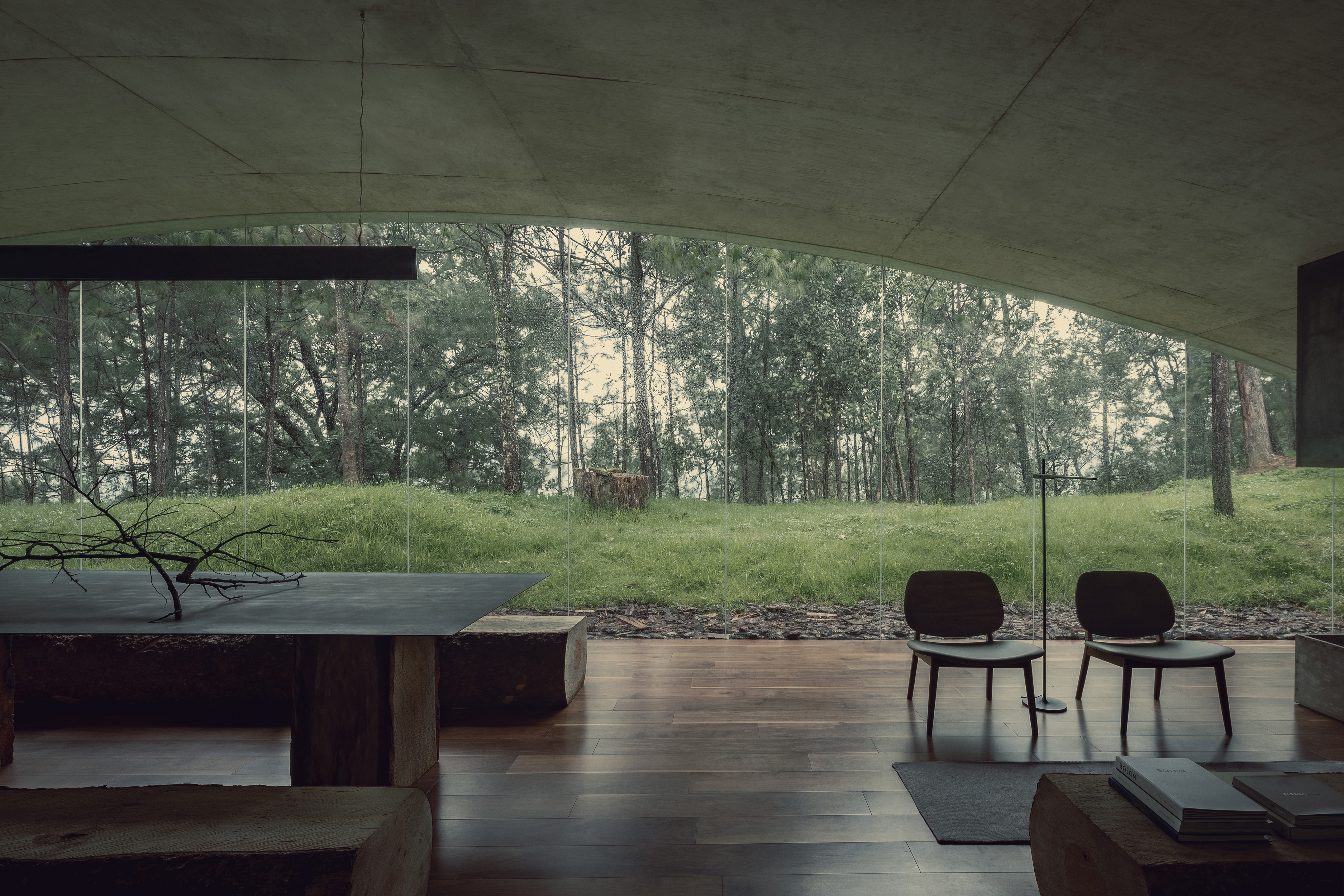
The Hill in front of the Glen, Mexico by HW-Studio Arquitectos
Set within a thickly forested area near Mexico’s historic city of Morelia, this new home is a clean, minimalist arch, semi-buried neatly into the earth. ’The main inspiration was the subtle murmurs whispered by the virgin environment, and from the user’s search for protection and shelter,’ the architects at locally based HW-Studio Arquitectos explain. Inside, clean surfaces, refreshingly sparsely dress spaces and raw concrete come together to both provide shelter and focus on the views out, balancing nature and architecture through serenity.
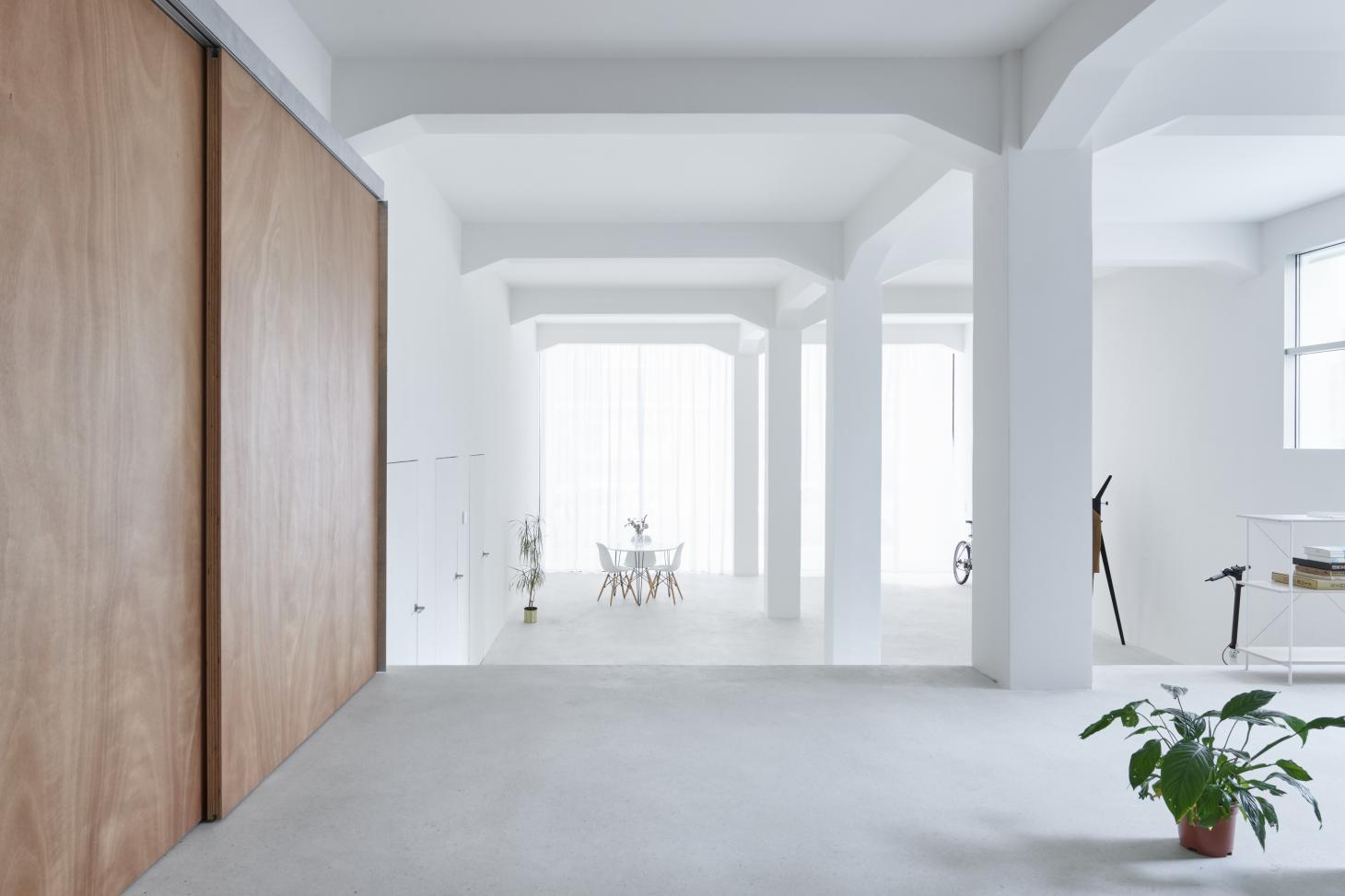
Loft A, Spain by Arrova (Atelier Rojo-Vergara)
The traditional loft apartment arose out of the transformation of an industrial space into a residential one, bringing a commercial scale and space to the domestic realm. Over the years, the term has been much debased as square footages shrink and oxymoronic terms like ‘new-build lofts’ creep onto the market. It’s therefore refreshing to find a post-industrial residence that retains all the character of the original space. Loft A began life as a motorbike repair shop in Pamplona’s Milagrosa district, south of the city centre. Designed by Cristina Vergara and Enrique Rojo of Arrova (Atelier Rojo-Vergara), the project was intended to be a prototype for the area, which has a large number of abandoned and redundant industrial properties. ‘Their transformation would greatly help to revitalise the area,’ the architects write. Additional writing: Jonathan Bell
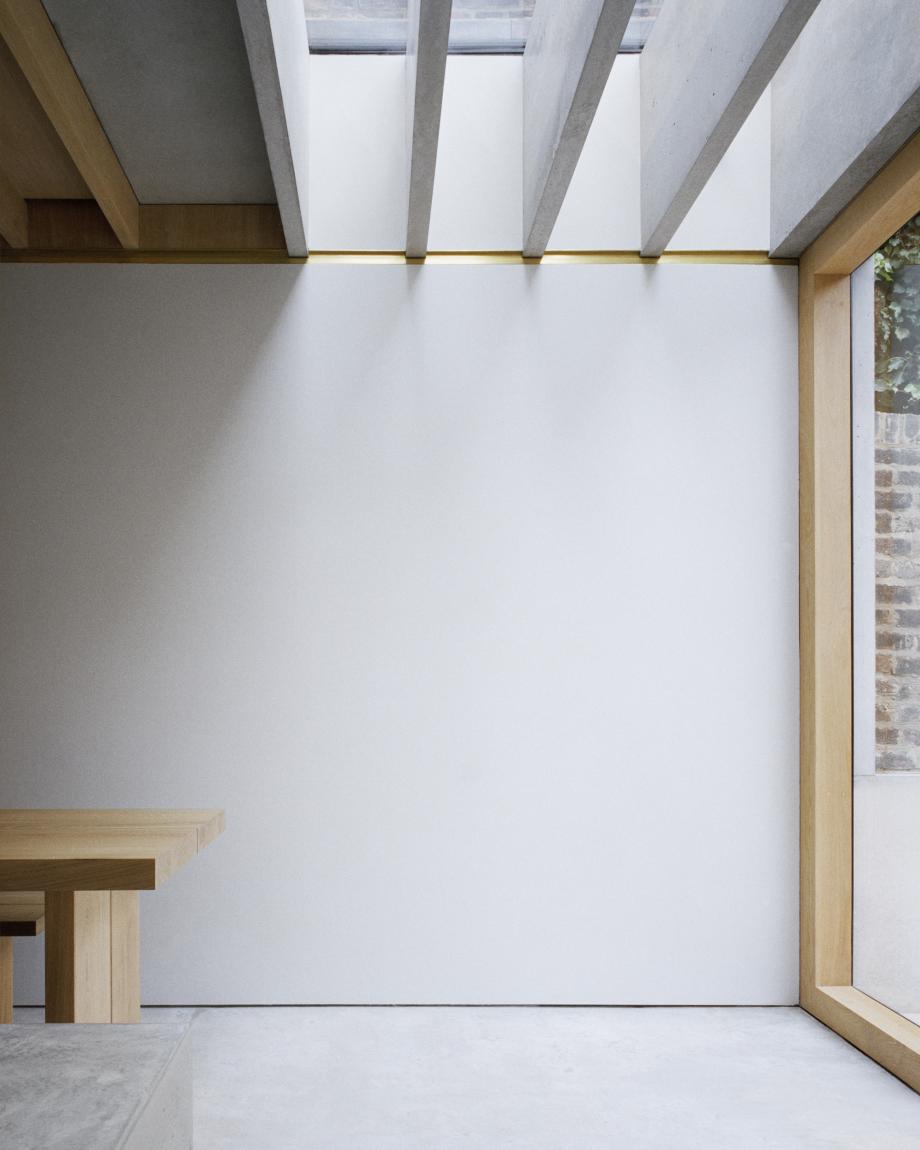
Islington House, UK by McLaren Excell
This London renovation, the redesign of a listed Georgian home in central London’s borough of Islington, delicately transforms an existing period property by elegantly slotting in 21st-century style and updates. The result, Islington House by McLaren Excell, is perfectly poised between old and new, large and small scale, artfully blurring the boundary between architecture and furniture. The project’s minimalist architecture feels refreshing and efficient, forming a multi-layered platform for daily life that is both serene and functional. The project brief outlined the renovation and extension of a family home. The architects obliged, adding a monolithic-looking, double-skinned, fair-faced concrete rear extension with a dramatic split level, which negotiates the listed building’s existing different internal levels and connects the interior with the garden at the back of the plot. The extension’s concrete volume sculpturally folds to form breakfast bar, kitchen worktops and shelving features, as well as walls and flooring, creating ‘an effortless cohesive architectural language’, explain the architects.

Casa Costa, Spain by Arquitectura-G
This Barcelona home is ’an exercise on making a porch habitable around a patio garden,’ explain its architects, the local studio Arquitectura-G. Composed of clean white and light grey surfaces that combine plaster walls and exposed concrete, the house is a minimalist composition that turns its elegant back to the street and focuses around its central, planted atrium. ’The plot is surrounded by party walls, and the façade is just one more wall that encloses an interior space that wants to be exterior,’ the architecture team says. Meanwhile, inside it all comes alive in splendid minimalist calm.
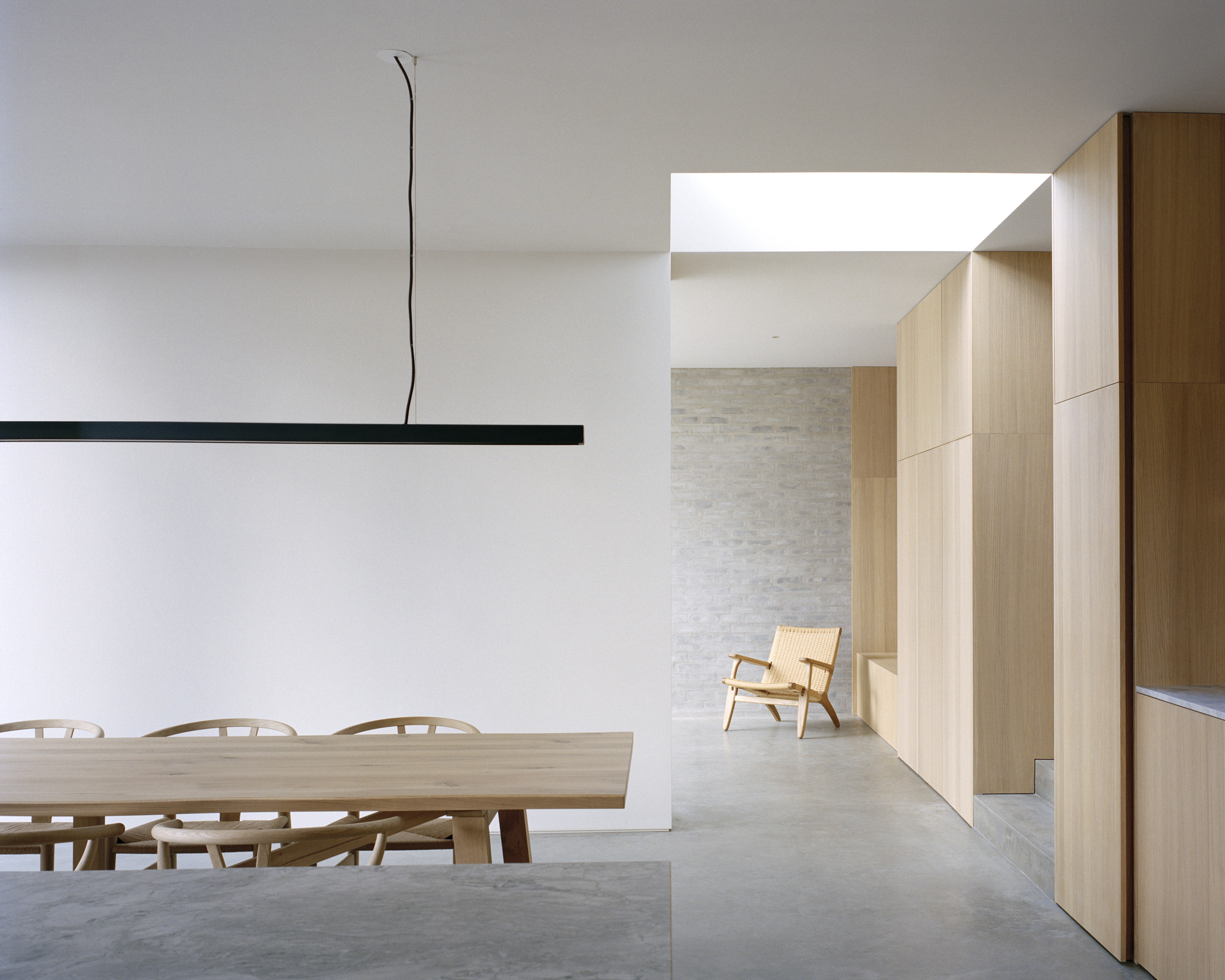
Richmond House, UK by McLaren Excell Architects
In transforming a historic 1930s building in Surrey (a former council house semi), London architects MacLaren Excell have created a haven of domestic minimalist calm. The design brings together brick, timber and an uncuttered style to compose strong, abstract forms that serve the property’s new owners, a young family, as a warm yet serene home. Exquisite detailing, such as the seamless oak veneered panelling and natural stone surfaces, add to the overall effect.
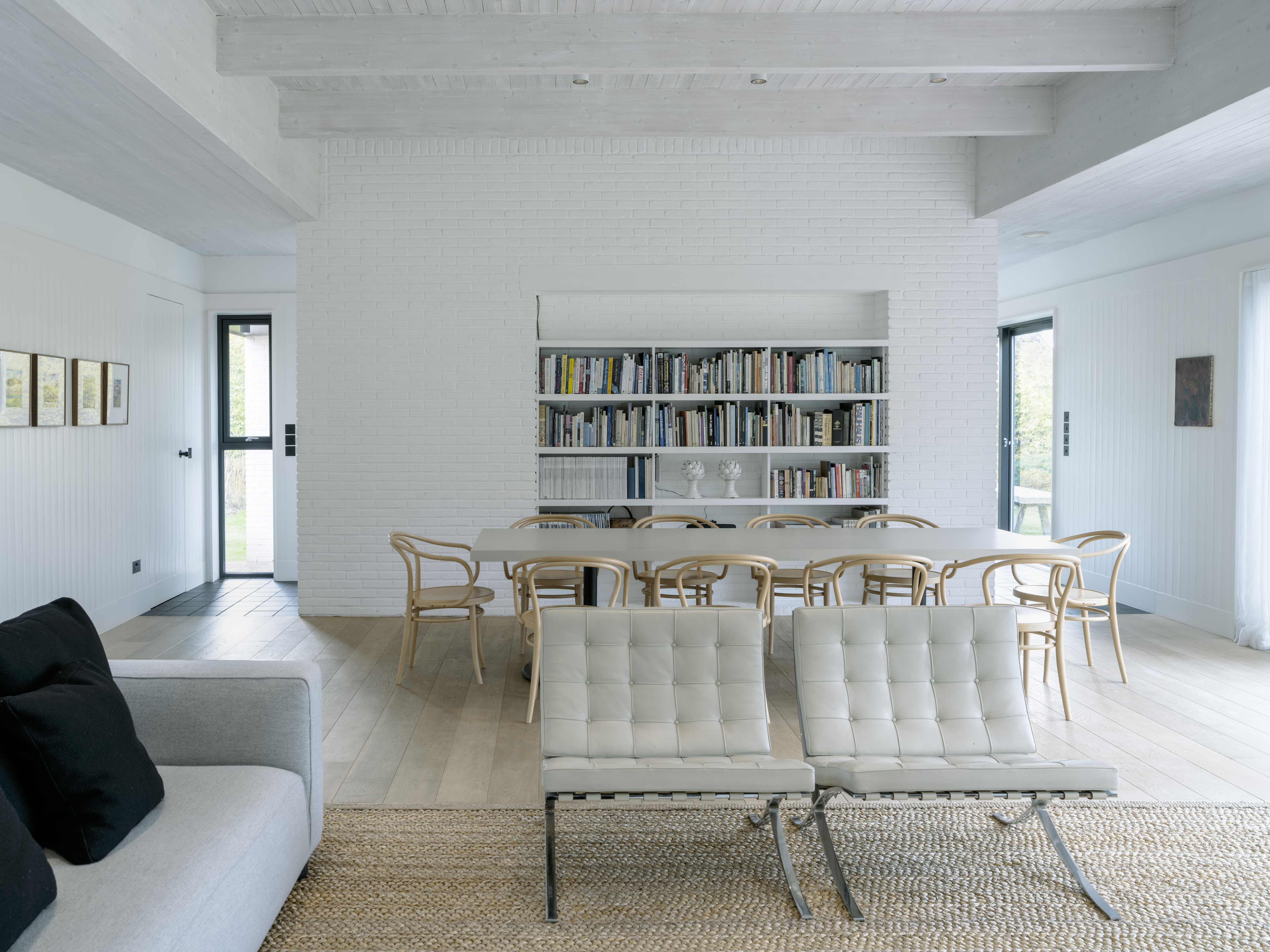
House in Aldeburgh, UK by David Walker Architects
Set in an Area of Outstanding Natural Beauty, this Suffolk home was originally built in 1965 as a typical bungalow. New ownership and almost sixty years later, it has been reborn as a contemporary home, courtesy of David Walker Architects. The phased transformation, which started in 2012, balances rural references and the building’s original character with a pared down, modern design that favours simple volumes and materials and a neutral, light colour palette. The old and new minimalist architecture is complemented by a new, flat green roof that sits next to the existing gable ended roof elements.
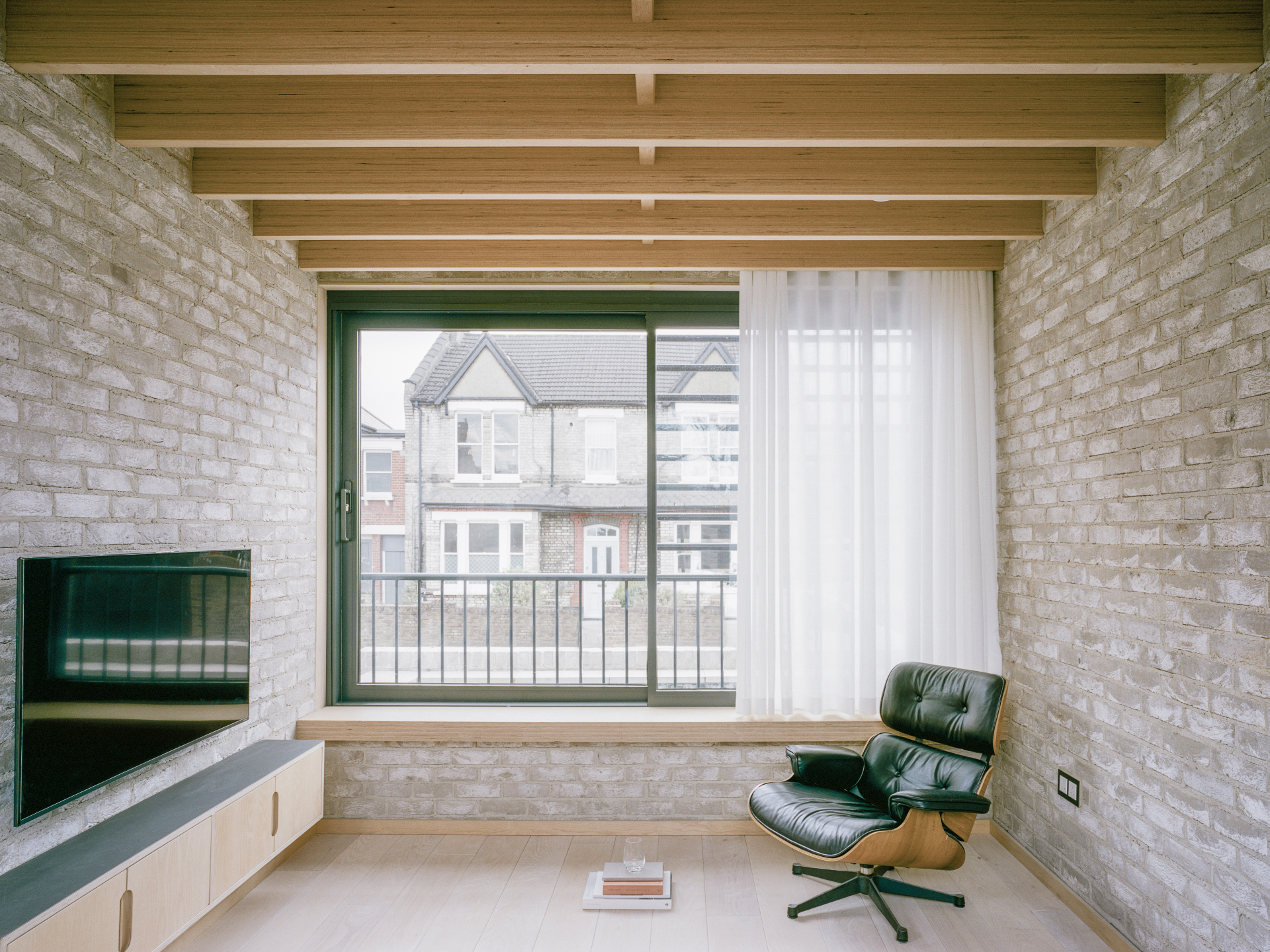
Tree House, UK by Fletcher Crane Architects
This minimalist home is a two bedroom abode in Ealing, London. Its architects used a simple exterior palette of grey brick, black timber and tubular metalwork, which inside translates to exposed brick and timber, and clean white walls. Large windows frame the urban context using the vistas as a living canvas against the interior’s calming feel. ’The simplicity and rawness of finishing is carried through to the internal spaces where brick walls, ash joinery, terrazzo tiles and delicate metal balustrades contribute to a comprehensive vision,’ say the architects.
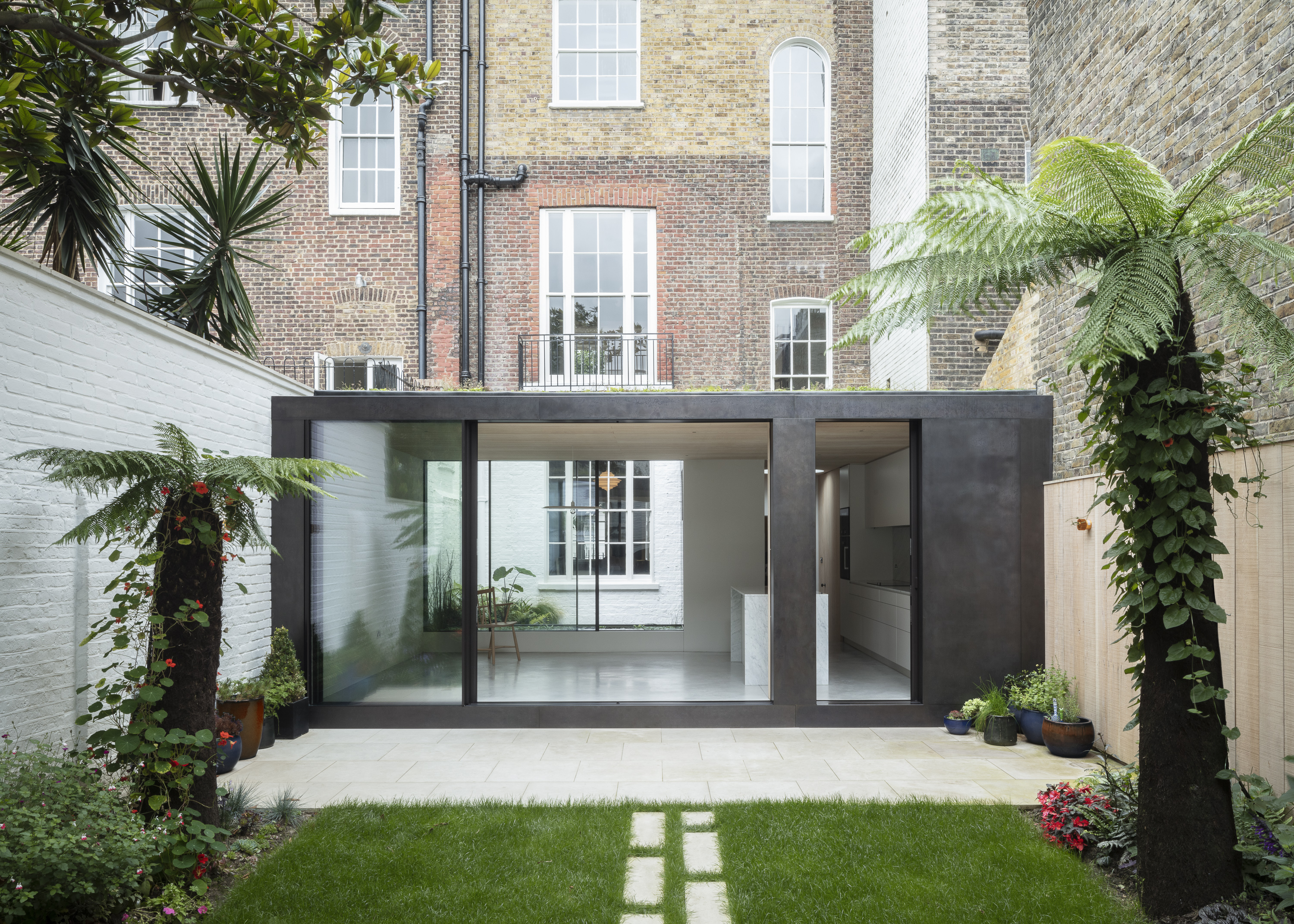
Bloomsbury House and Mews, UK by West Architecture
Two Grade II listed Georgian buildings in central London are united in a single residence in this residential project by West Architecture. The architects carefully converted back the building to its domestic use (after being used as an office), cleaning up the interiors and revealing the rear garden by removing a past addition. A new extension in sharp, minimalist architecture is made out of a simple timber frame structure resting on built from bricks reclaimed from the demolition of this previous building on site. Meanwhile, ’the main house has been refurbished with a particular emphasis on restoration of the finer rooms on ground and first floor,’ the architects explain.
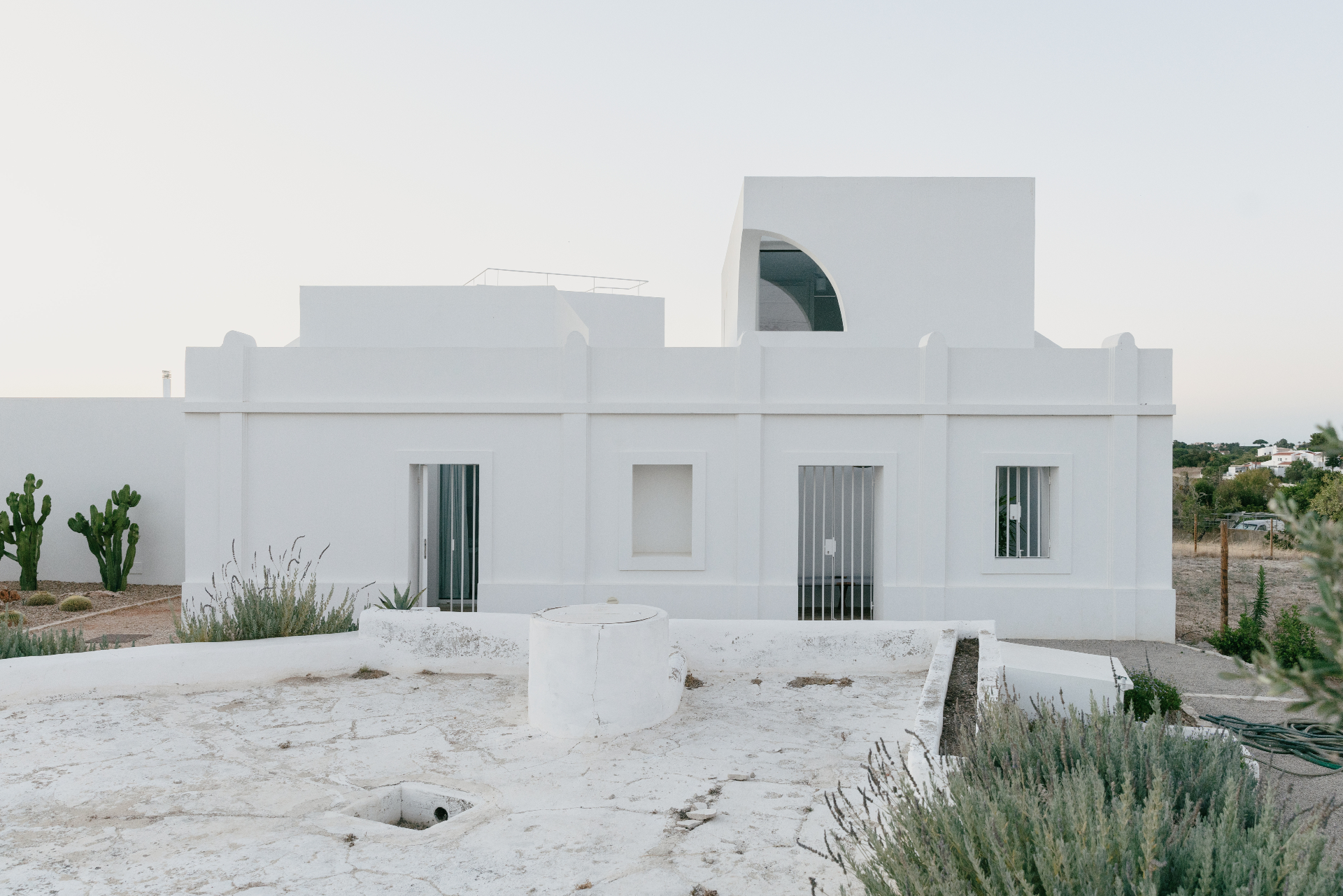
Casa Cabrita Moleiro, Portugal by Atelier Data
An old granary mill structure in Portugal’s Algarve has been given a minimalist transformation by local studio Atelier Data. The architects mixed the building’s original character with elements of the local vernacular and contemporary treatments. The result is a five-bedroom, family-run holiday home with a distinctly modern feel. ’Casa Cabrita Moleiro is a flexible living space that can accommodate various possibilities of use and sharing,’ say the architects. Its pared down, minimalist approach helps to that end, as well as creating a striking contrast between its crisp, white, contemporary architecture and the natural, rural environment.
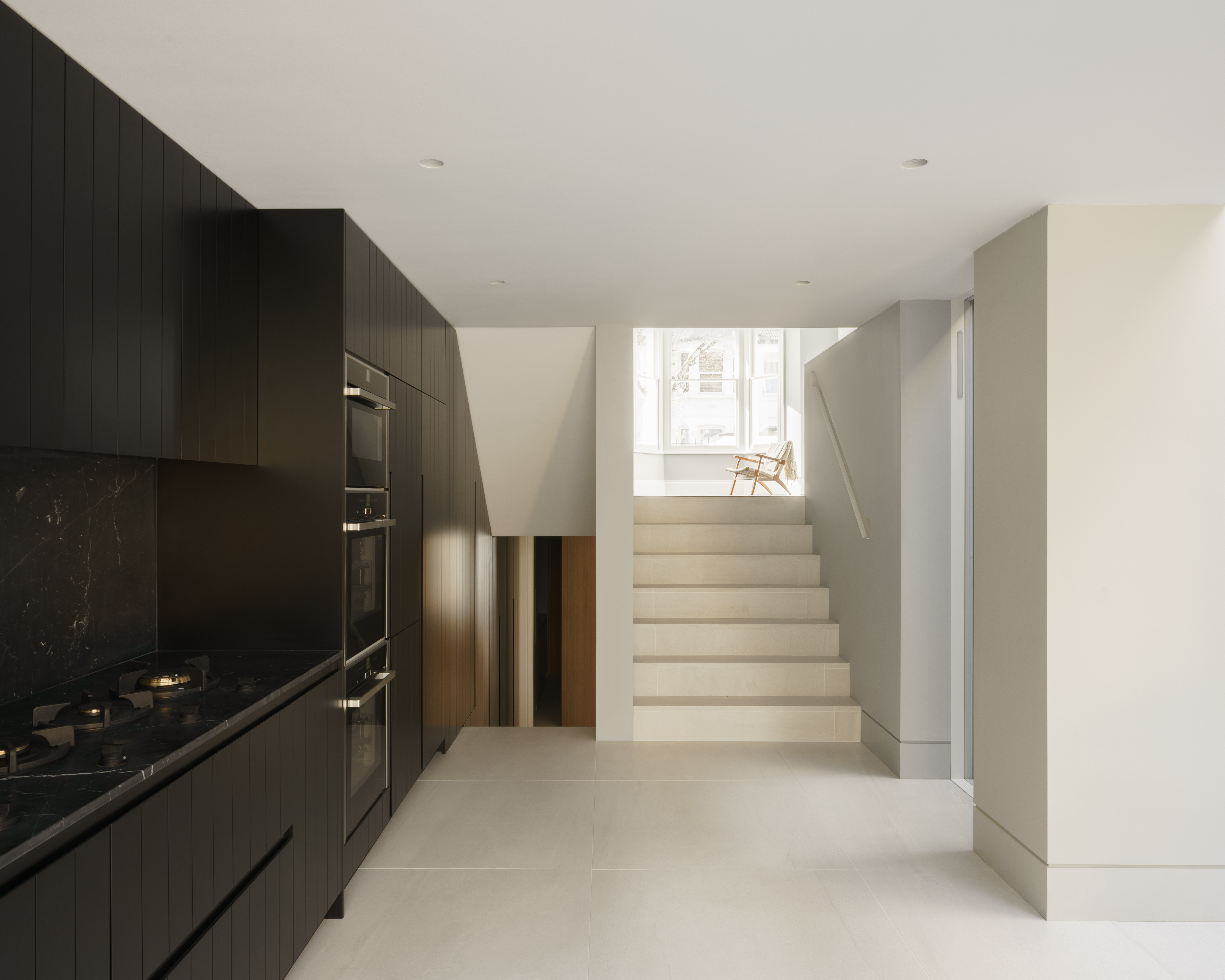
Hampstead House, UK by Oliver Leech Architects
A sculptor turned to architect Oliver Leech and his team for the transformation of a dilapidated house in North London’s Hampstead into a modern, minimalist residence with all-mod-cons. The new space carefully designed with an attention to detail and a restricted material palette that lets the architectural composition take centre stage - creating a home that feels as serene and uncluttered as a high-end art gallery. ’At Hampstead House, we thought carefully about each material and every colour to create an overall coherent palette, whilst also creating unique spaces within the home that served their particular purpose. Natural light is an important feature of all our work and on this project we wanted to soften the light to provide a gallery-like backdrop for the clients artwork and sculptures,’ says Leech.
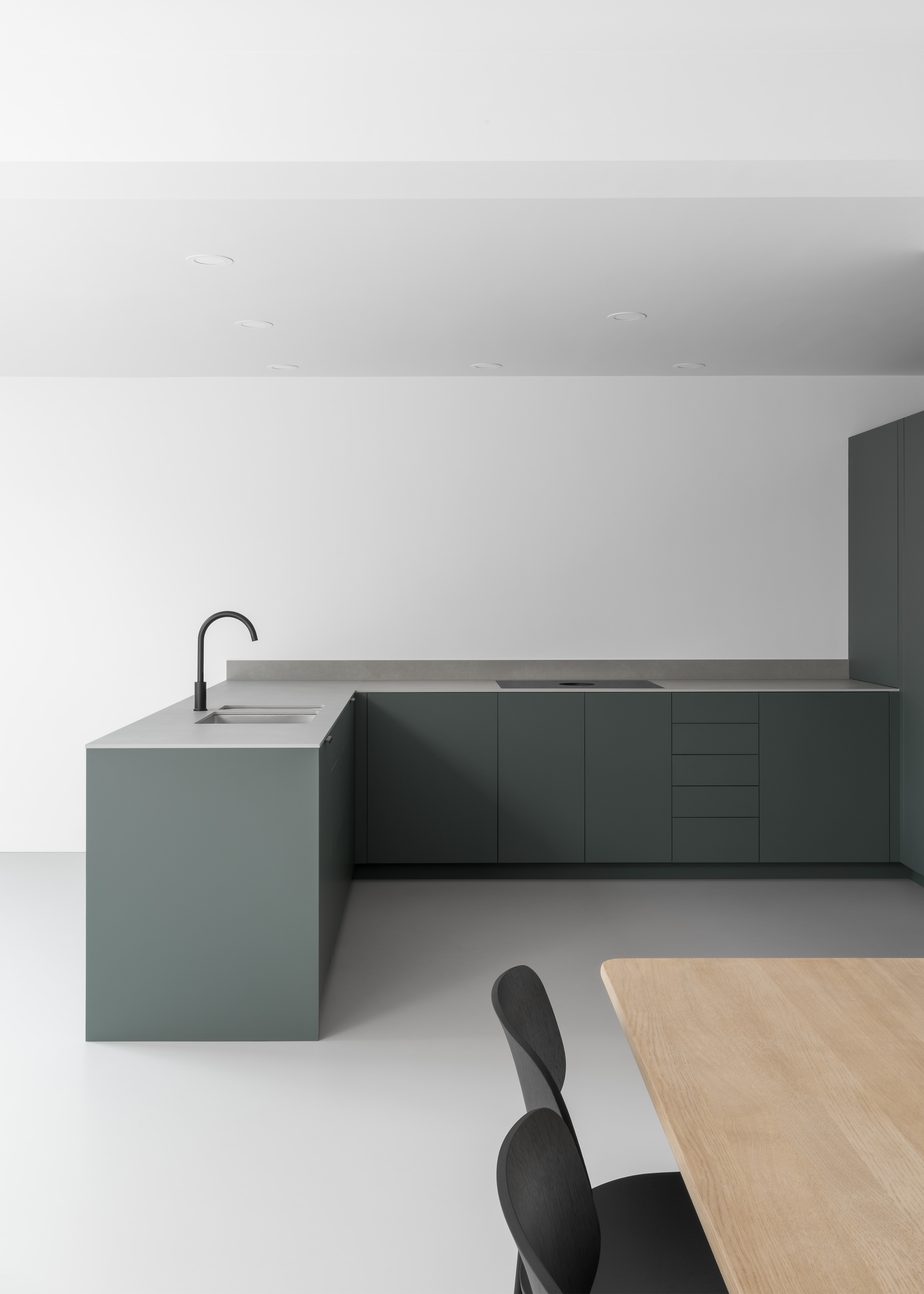
Project K, UK by Studio Hazeldean
The design of this Surrey home started with one key question, explains Studio Hazeldean’s founder and principal Dan Hazeldean: ’How can the inside become one with the outdoors?’ The answer was in creating a sophisticated interior with finely crafted features and pared down decor that allows the views to shine through the large openings. ’Minimalism and Japanese simplicuty characterise the interiors, with nothing to detract from the confident lines. Strong geometry balanced with a muted palette to create restful harmony,’ the architecture team explains. The result uses matte grey green doors, soaped oak, sintered stone and leather.

Casa da Volta, Portugal by Promontorio with Joao Cravo
Located in the Southwest of Alentejo, deep in the Grandola hills, this house is a minimalist gesture in the rich Portuguese countryside. Created by local studio Promontorio in collaboration with architect Joao Cravo, the generous, six-bedroom home ‘echoes the tradition of the Portuguese alcáçova - or qasbah, following its Arab etymology - which functioned as a defensive citadel, or compound, with its constructions built within and protected by a high-walled perimeter,’ explains the team. Clean geometric volumes, calm and neutral colour compositions and natural materials make the surrouning landscape the progragonist in this serene home.
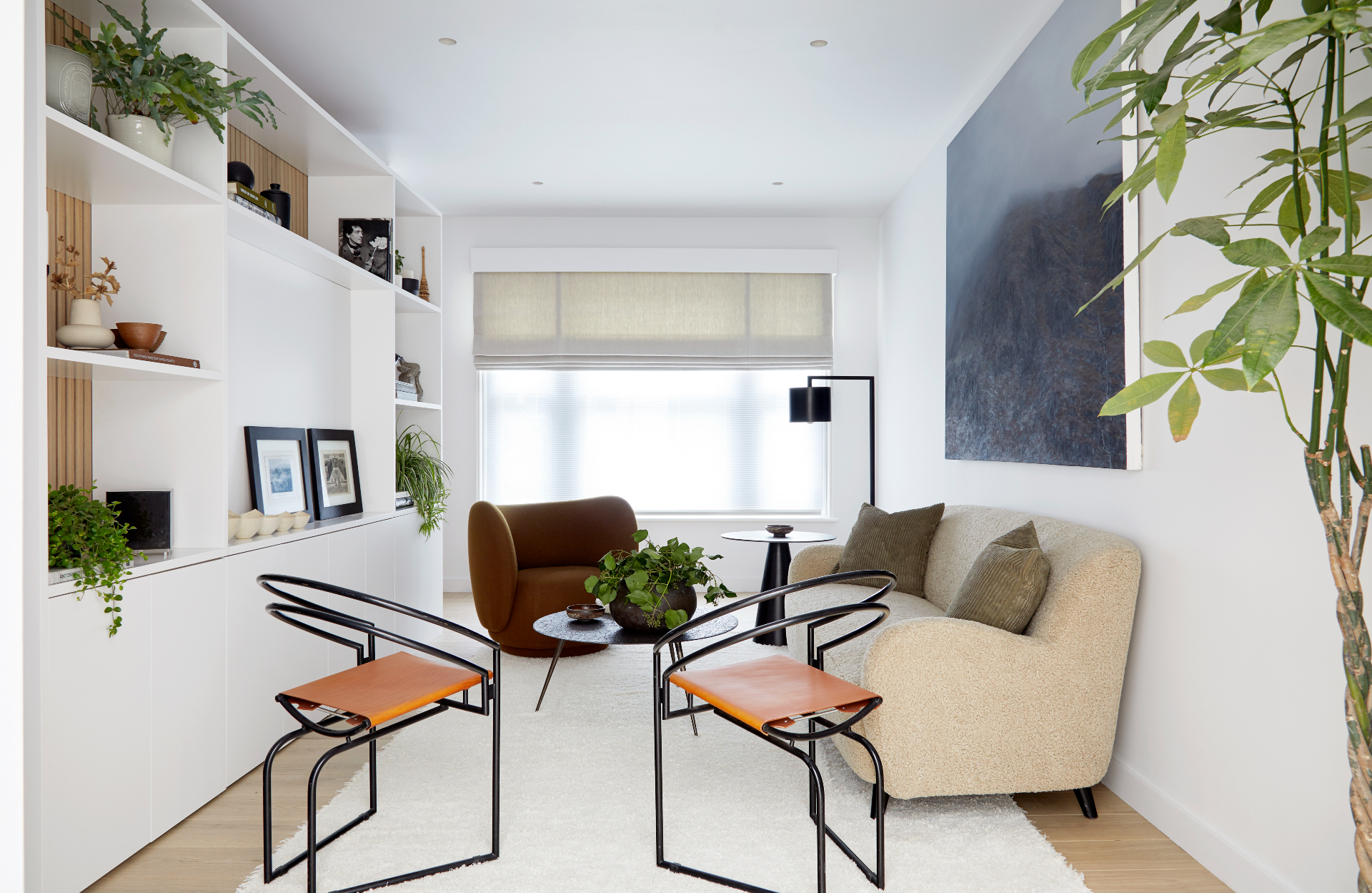
Belgravia Mews, UK by Finkernagel Ross
London based architecture practice Finkernagel Ross spearheaded the redesign of the boutique residence in a mews house in the city’s chic Belgravia neighbourhood. The project, for a private client, a family of four who split their time between Asia and London, draws on the ideas of light and space. The design is calm and crisp, emphasising bespoke details, a minimalist attitude and plenty of natural light that bathes the craft-led and art-filled interiors through windows and skylights.
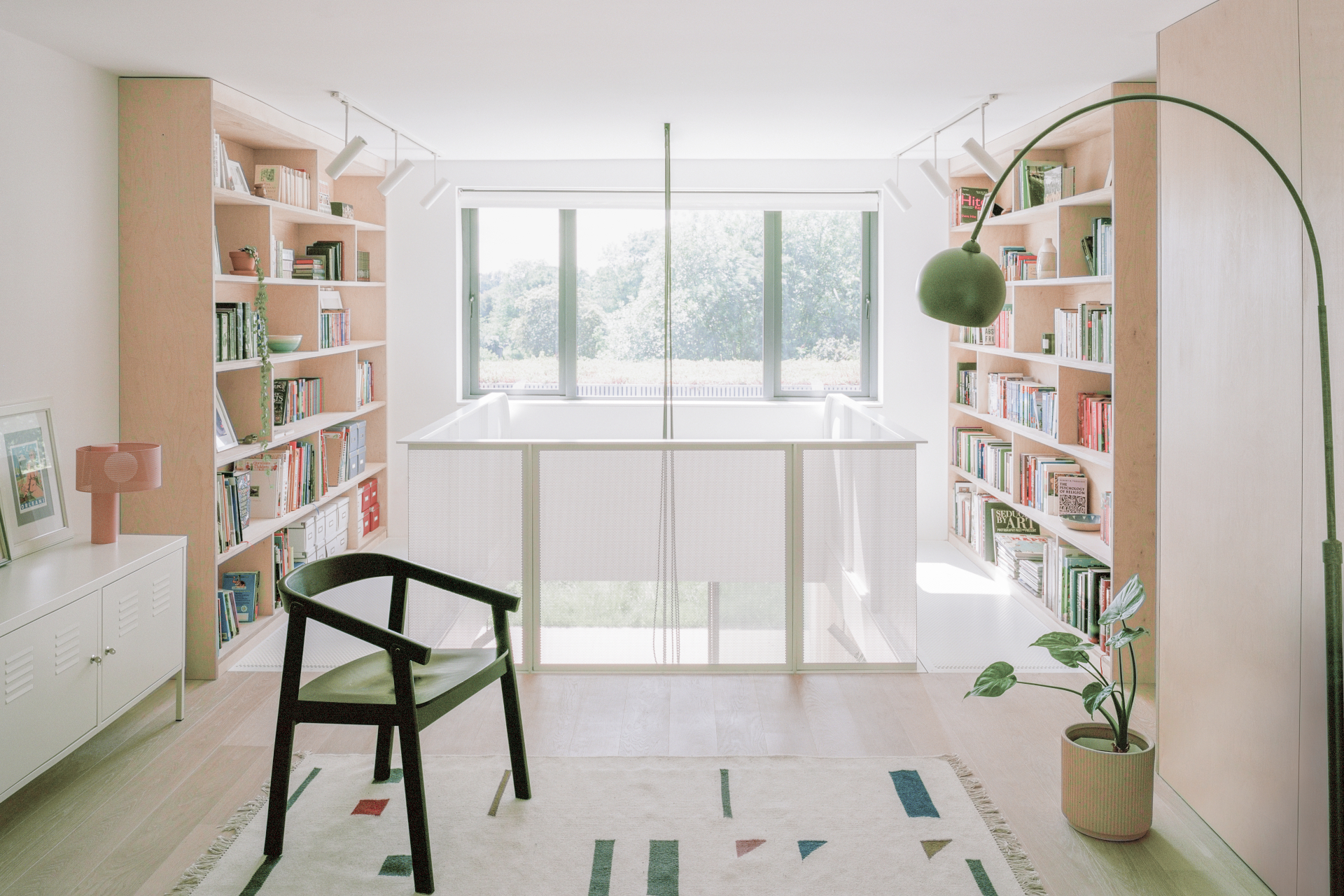
T House, UK by Matthew Giles Architects
A four bedroom house in London has been reimagined by Matthew Giles Architects with an all-natural feel in mind, following the owners’ wishes. The project, the transformation of a 1960s building, brings light and serenity into the existing structure, which suffered from dark spaces and clutter. Using minimalist architecture, light colours and strategic bespoke storage solutions the design team has now created a space that is both in tune with its residence’s life and better connected with the outdoors areas of the property too.
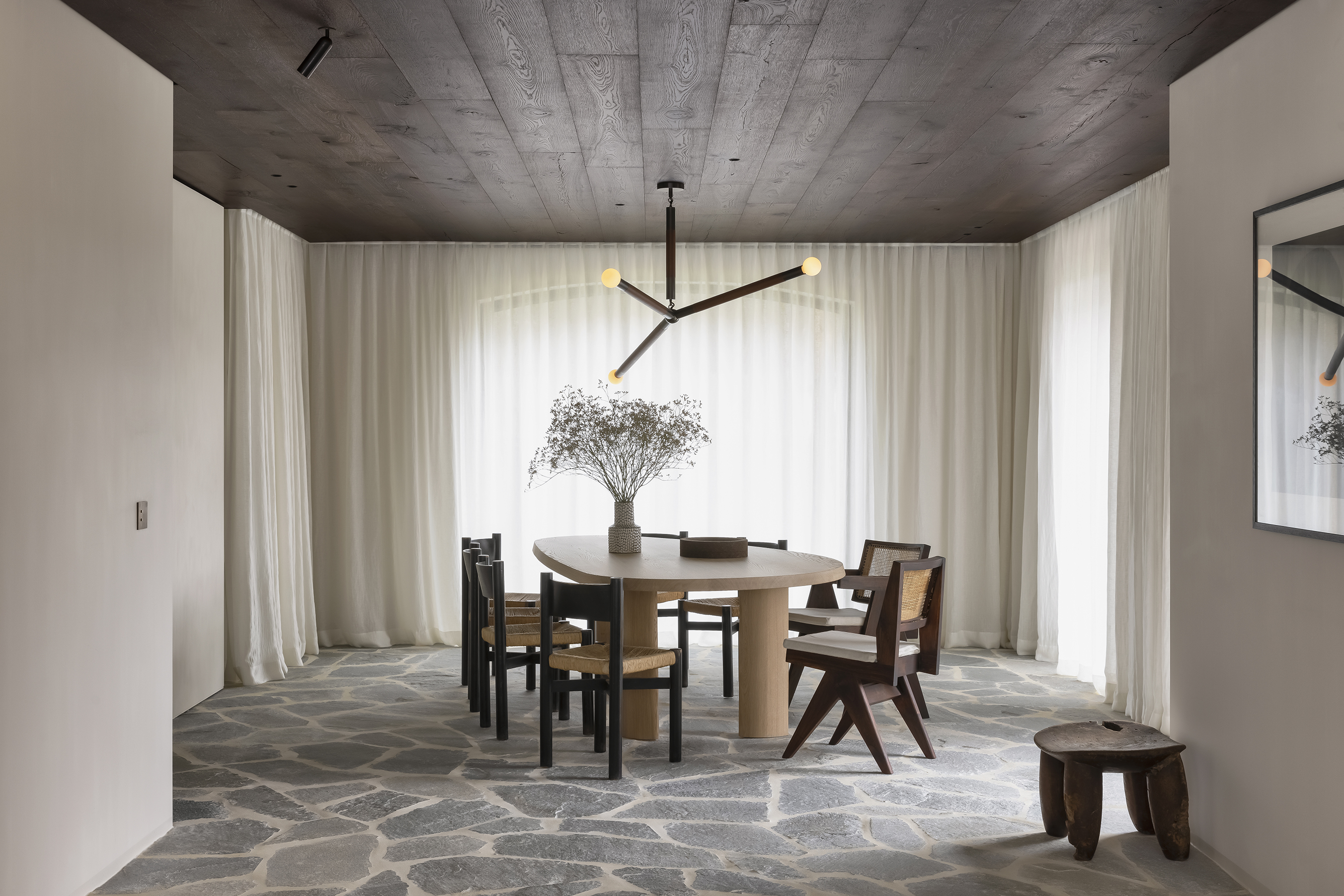
MUD Residence, Belgium by Andy Kerstens
This lush getaway, set in the woods surrounding Brussels, is a guest home that can boast a recent revamp by Belgian interior designer Andy Kerstens. The domestic space, set within a period structure that follows the areas’ traditional vernacular, has been transformed using a sharp, contemporary material palette including smoked oakwood, Grigio Alpi, stucco, mortex and untreated bronze. Bridging modern minimalism with a heritage, countryside feel, this project is a hidden gem that can accomodate up to four people - and even comes with its own recording and creative studio.
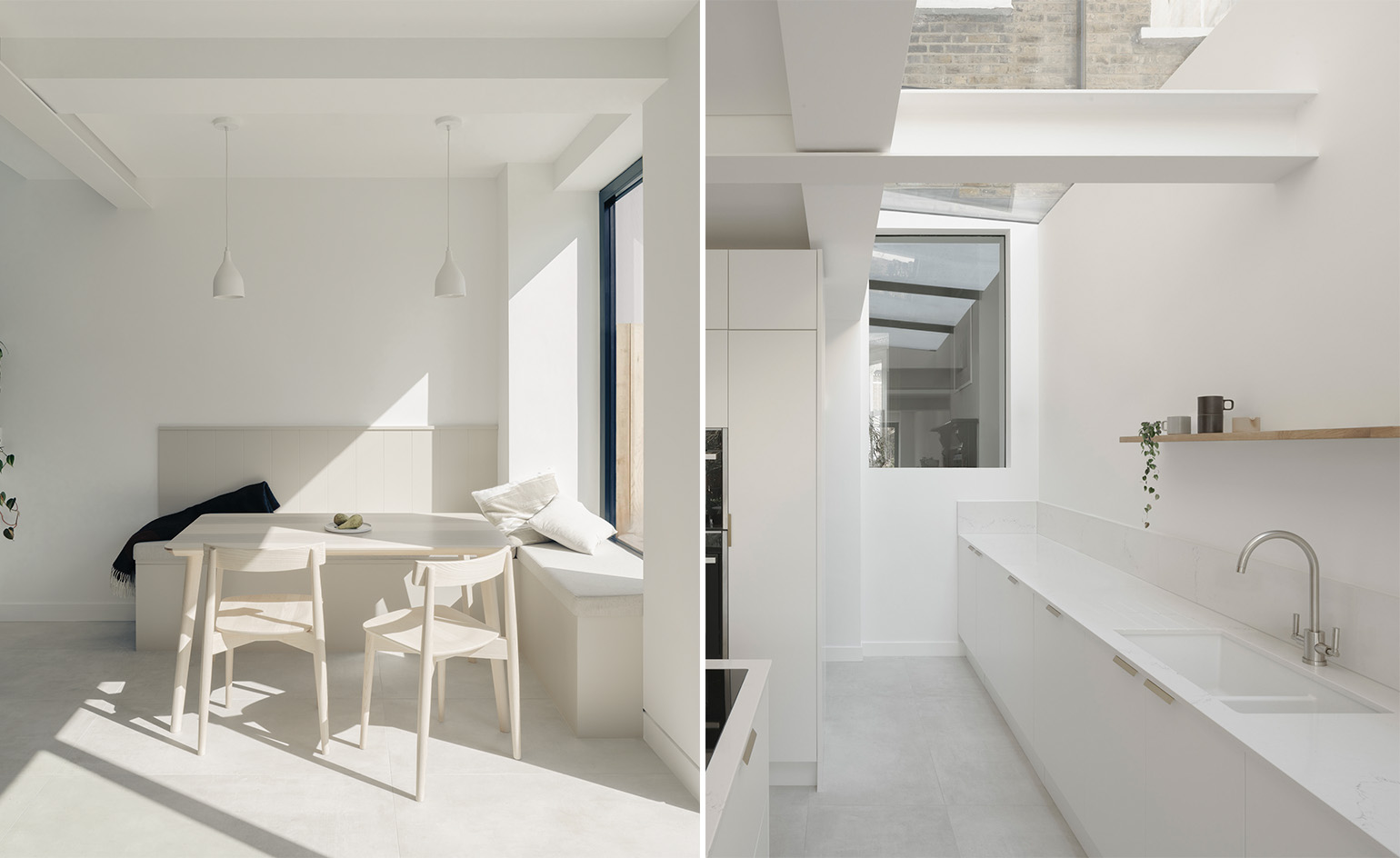
Friern Road, UK by Kieran Wardle Architects
The redesign of thie Victorian abode in East Dulwich, South London, is the brainchild of Kieran Wardle Architects. The design team aimed for ‘multifunctionality, light and hiding the clutter,’ they explain. Trying to create a modern, clean space for their clients, while reducing the environmental impact of unnecessary demolition were both important drivers for the architects. An interior made of sharp concrete, white marble and timber dominate the new extension, while a decluttering of the existing spaces seamlessly helps the old unite with the new. ‘The project made use of the under-used areas of the house and garden create a light, flexible space that could be a breakfast room before the kids go to school, a workspace during the day, a space for cooking and eating together, a sitting room during the evening, and a place to entertain family and friends,’ says practice director Kieran Wardle.
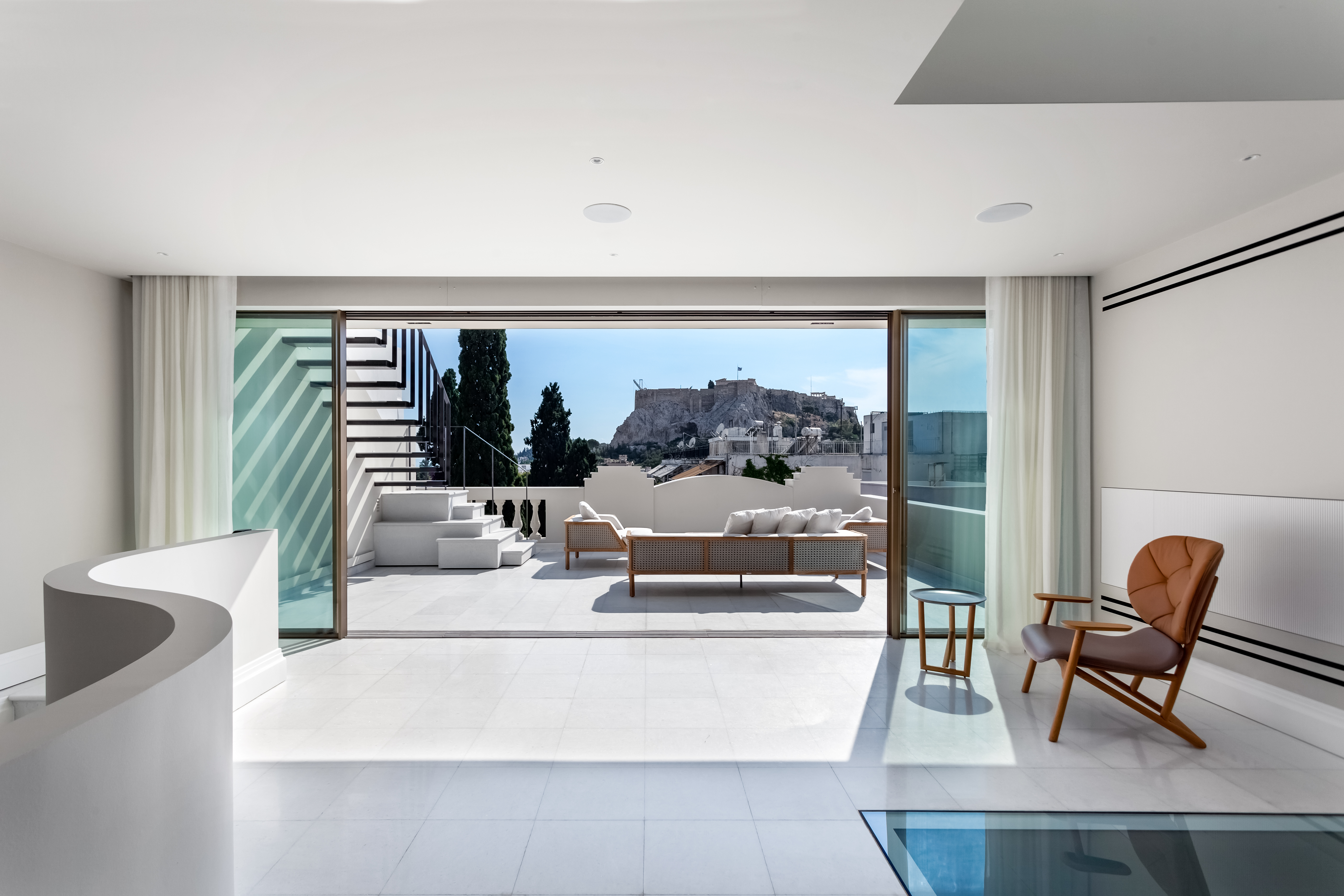
Plaka House, Greece by Demetra Karampelia and Divercity Architects
Set right in the historic centre of Athens, in the Greek capital’s iconic Plaka neighbourhood, this home dates back to the 1920s. A recent redesign by Demetra Karampelia and Divercity Architects led to its transformation into a sleek and minimalist family home for a family of six. Working with the building’s existing historical features, the team implemented timeless materials such as Greek marble from Naxos island, dark oak wood and bronze details to create a serene composition that feels contemporary and sophisticated but is also a flexible and robust background for daily family life. A generous common area on the ground level comes with four large bedroom suites on the upper floors, complete with views towards the ancient Acropolis.
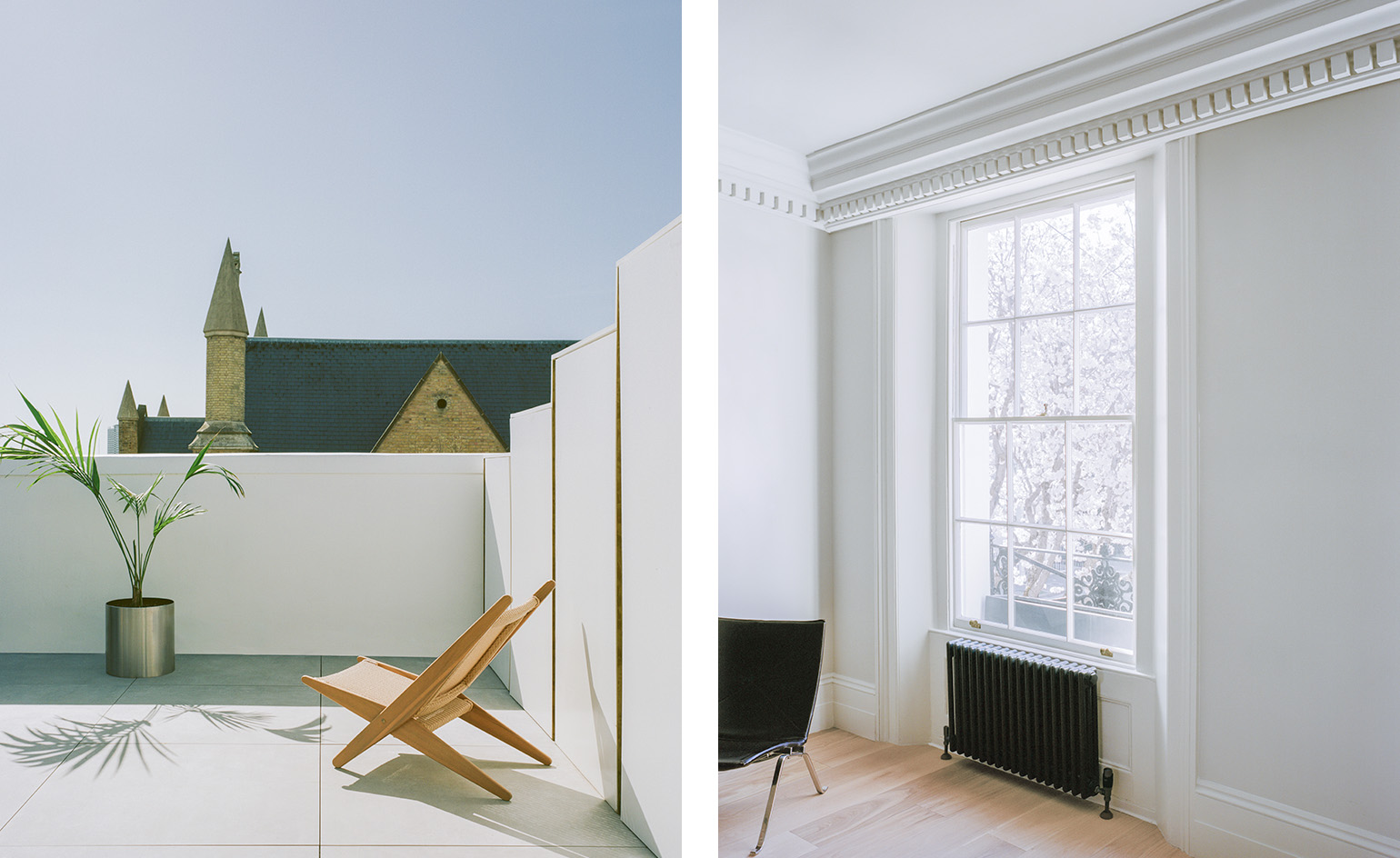
Parallel Lines, UK by ConForm Architects
Set in London’s Islington, a stone’s throw from Angel station, this project brings significant improvements to a historical period property, adding a fresh take without compromising the site’s heritage character. The interior and building fabric were thoroughly refreshed, including a striking, calming and minimalist roof terrace at the top - a largely underutilised space prior to the renovation. ‘The historical context and robust façade articulation were the starting points,’ the architects explain. ‘Horizontal stucco banding and cornicing features form parallel lines along the terrace of houses that dominate the front elevation, culminating at the second-floor parapet to the roof terrace. This high front parapet also ensured that roof proposals were sufficiently unseen and stepped back from the public realm. Further to being minimally viewed, a delicate and considered proposal was required to prevent any visual hierarchy diverting away from the cohesion and history of the listed façade.’
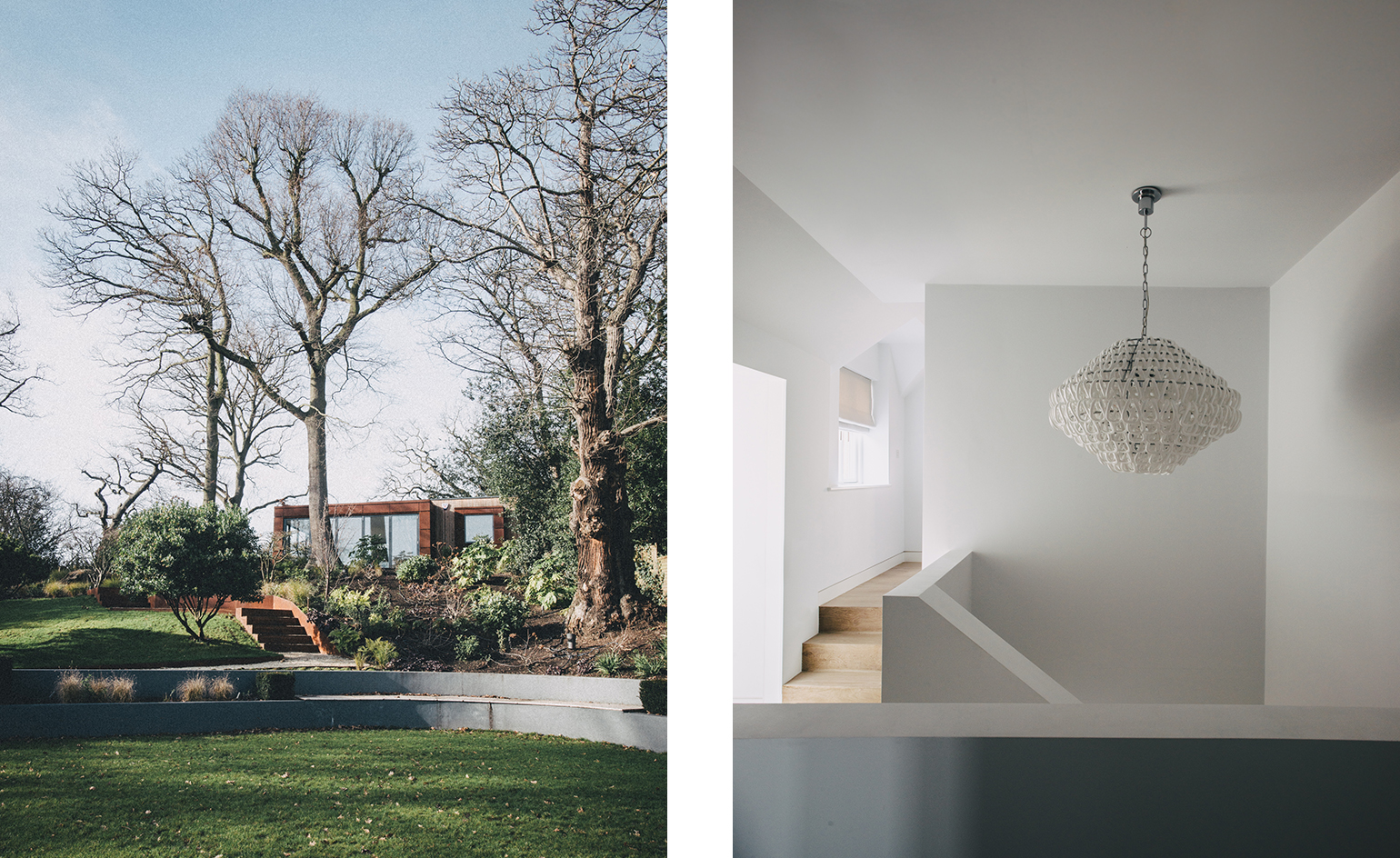
Heath Lane, UK by Hollie Bowden
Set in a leafy part of London, this project draws on the farmhouse typology and the existing structure on site. Its interiors’ author, designer Hollie Bowden, completely redesigned the space, infusing it with her tactile and warm signature minimalist aesthetic. The contemporary internal facelift also includes seamlessly integrating thermal efficiency into the fabric of both the old and new part of the building. As a result, the original structure, an old coach house, was artfully reimagined and has also been extended with the addition of a sleek, suitably minimalist summer house in the garden.
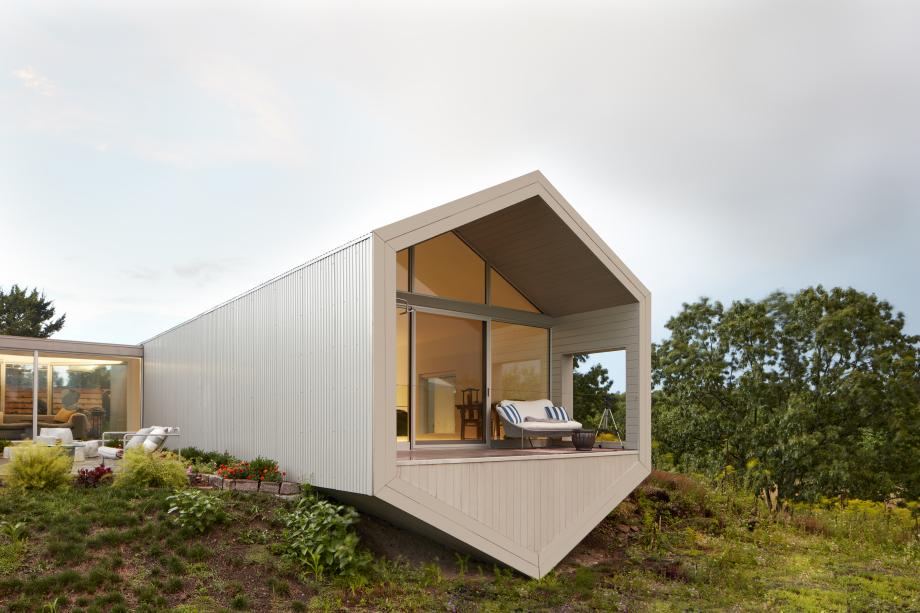
Salt Point retreat, USA by Suchi Reddy and Ai Weiwei
An angular, linear volume has been peaking out from the green, rolling hills of Salt Point, New York. It is the artful extension to an existing weekend residence, and it has been created by New York architecture studio Reddymade and Chinese artist Ai Weiwei. The new minimalist escape has a distinctive form that complements the original home’s cluster of hexagonal pavilions, creating a complex that is a real feast of geometries and a sculptural, exciting piece of architecture. ‘The extension was designed to be strikingly simple and minimal, which is reflected not only in its graphic language, but also in its materiality,’ explains Reddymade founder Suchi Reddy. ‘The metal rib exterior allows for a crisp edge, and ensures project longevity. Through its materiality, it also has a relationship with the previously completed Artfarm on the property,’ she adds referring to a gallery building.
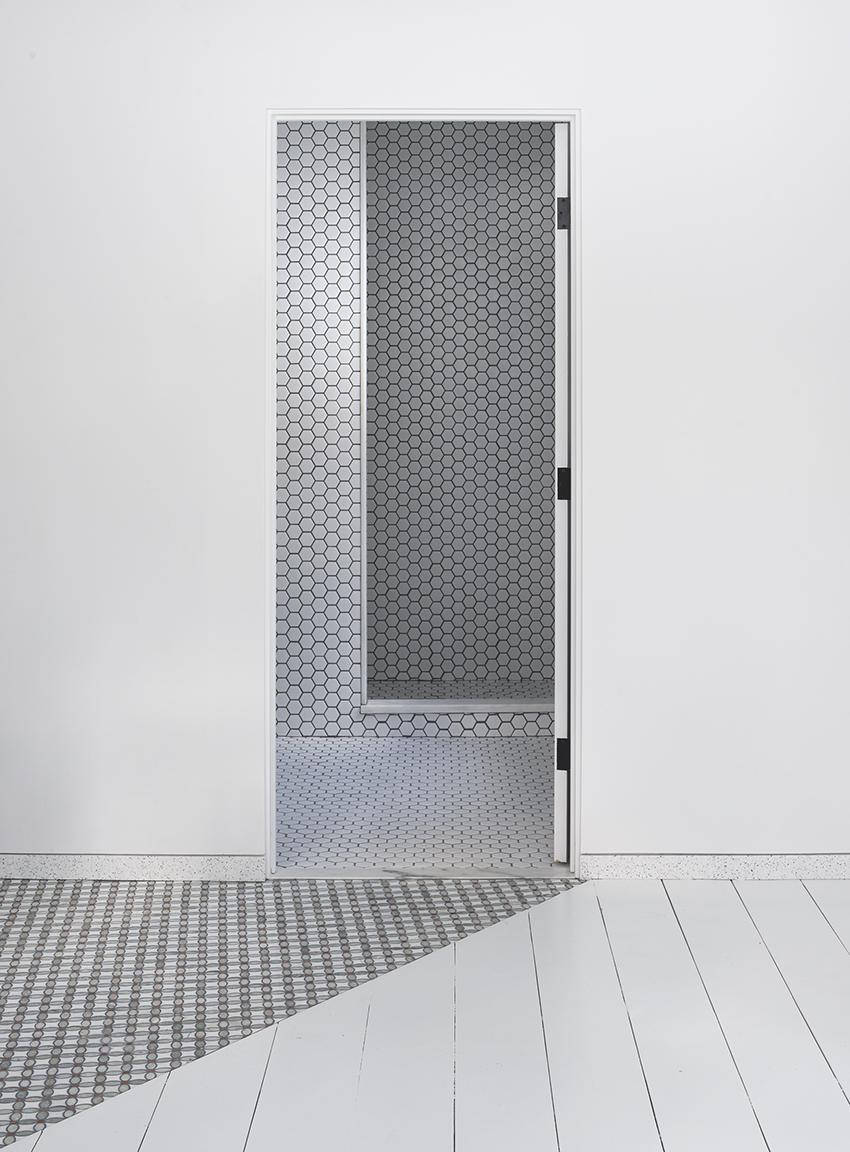
Tunbridge Winter Cabin, USA by New Affiliates
Set within the leafy hills of Vermont, Tunbridge Winter Cabin was commissioned by a private client as an idyllic winter retreat and artists’ studio. Occupying some 1,250 sq ft, the project is generous but maintains a strong cabin-style identity, clad in a distinctive dark timber skin and featuring sharp, pitched roofs that echo traditional structures in this part of the world. The design by New Affiliates is inspired by ‘the area’s strange aggregate structures, in which barns, houses and sheds all grow on and around each other as if clustering for warmth’. Still, designed as two identical squares that in plan meet at a corner, the structure maintains a strong, contemporary sensibility. Slight misalignments and minor asymmetries add quirkiness and personality to the whole, while minimalist white interiors starkly contrast with the grey timber plank exterior, creating a dialogue betweek inside and outside.
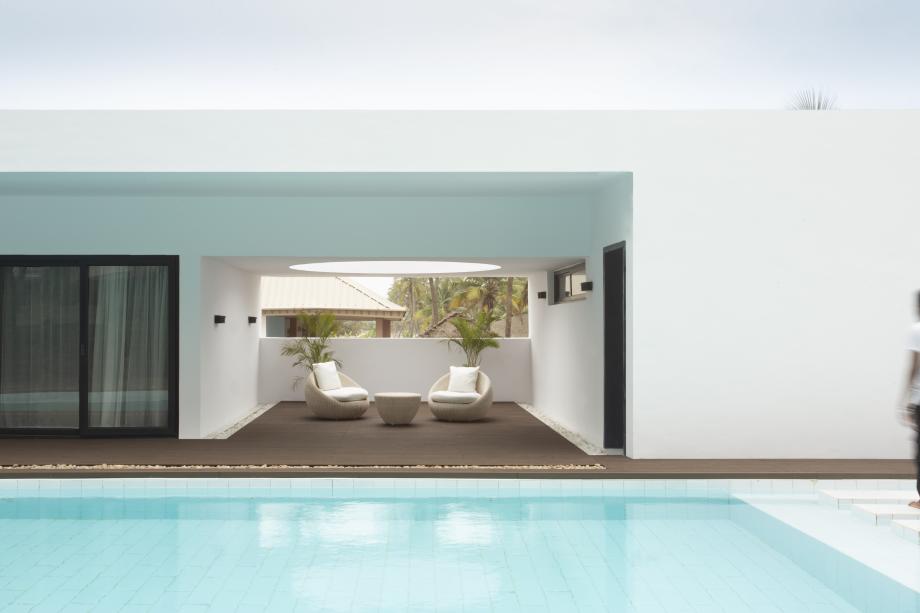
Fowóralé house, Nigeria by cmD+A
The luxurious and picturesque Ilashe beach outside Lagos, is the green setting of this crisp, white minimalist villa by cmD+A, Fowóralé house. Tosin Oshinowo and her seven-strong team worked with the serene, natural environment to compose the house’s design concept. This exclusive beach can only be accessed by water, making aggressive development in the area difficult, and allowing the natural environment to remain just that – pristine and untouched. The design seeks to reflect a sense of peace and connection with nature. ‘Our intent in the design was to create horizontally and vertically framed views, showcasing the calm serene beach environment,’ says the architect. ‘The minimalist aesthetic draws your eye to the surroundings with the casuarina trees planted in a colonial area that have blended beautifully with the indigenous palm trees.’
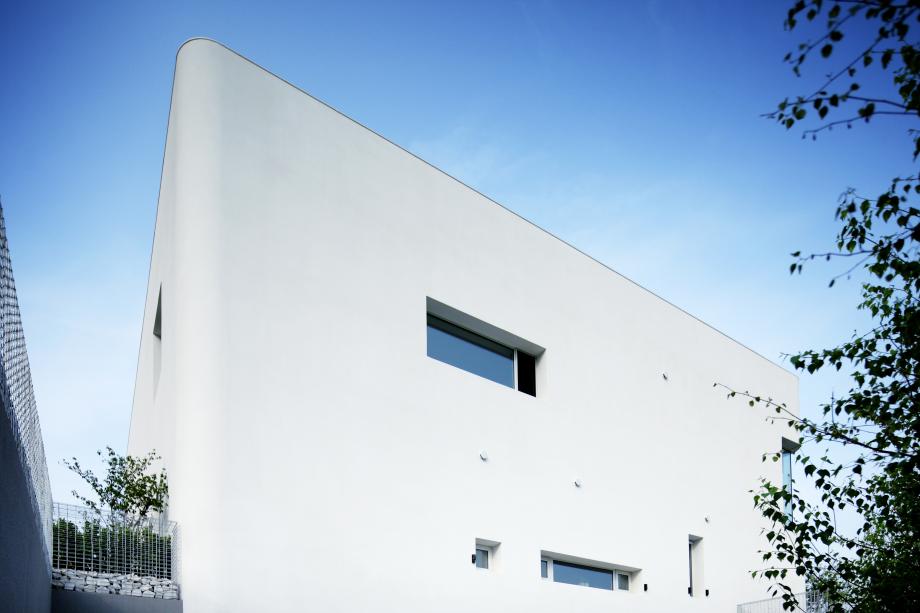
Rounded House, South Korea by CHOHELO A+U
This generous private home in the outskirts of Seoul was designed with both work and entertaining in mind. The clients, part of a large family that enjoys hosting, called upon CHOHELO A+U’s Shinhyung Cho and Stuart Helo for a house design featuring a generous kitchen and dining area that would be perfect for big family banquets, but also have enough space for a workshop on the lower ground level – one of the clients is an established metalworker. CHOHELO A+U obliged and Rounded House was born, defined by its scale and apparent simpicity. Its crisp, white, minimalist box form with rounded corners, which add a subtly futuristic edge, conceals a range of living spaces within. The public areas are located on the ground level, with a flowing dining area, kitchen, and living room spilling out to a large garden. Private rooms are upstairs, and the workspace downstairs.
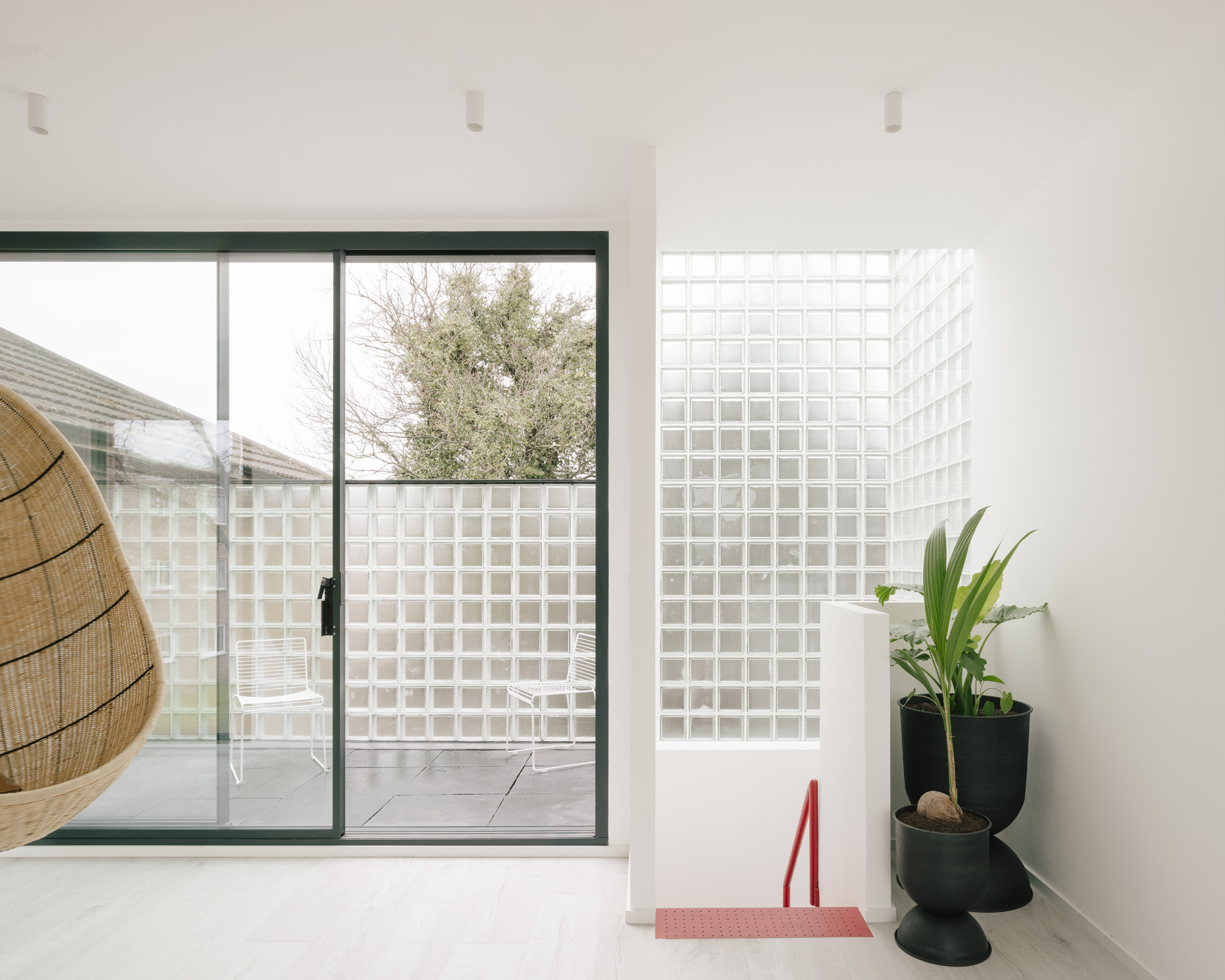
Maryland House by Remi.C.T Studio
Tucked away on an unassuming street, within a quiet residential pocket off the beaten track in east London, Remi Connolly-Taylor’s first new build cuts a distinctly contemporary figure. Marking the end of a residential terrace, the bold structure feels at once modern and respectful to the low Victorian housing it sits next to. Maryland House, named after its namesake neighbourhood in Stratford, is a highly tailored live/work space, designed precisely for the needs of its dynamic creator and her young business. The site used to be a small, empty lot filled with rubbish and debris from surrounding construction. Now, it holds a two-level home with a studio on top, and is clad in London stock brick that mirrors the surrounding materials and colour tones of the neighbourhood’s mix of Victorian and post-war housing. With only 100 sq m of internal space, size played a key role in design decisions. ‘Maryland House was designed around what we could and couldn’t do,’ says Connolly-Taylor. Working with local manufacturers and craftsmen, the project developed into a jewel box of a home, ticking all the boxes for efficiency, functionality, spaciousness and a clean, fairly minimalist aesthetic.
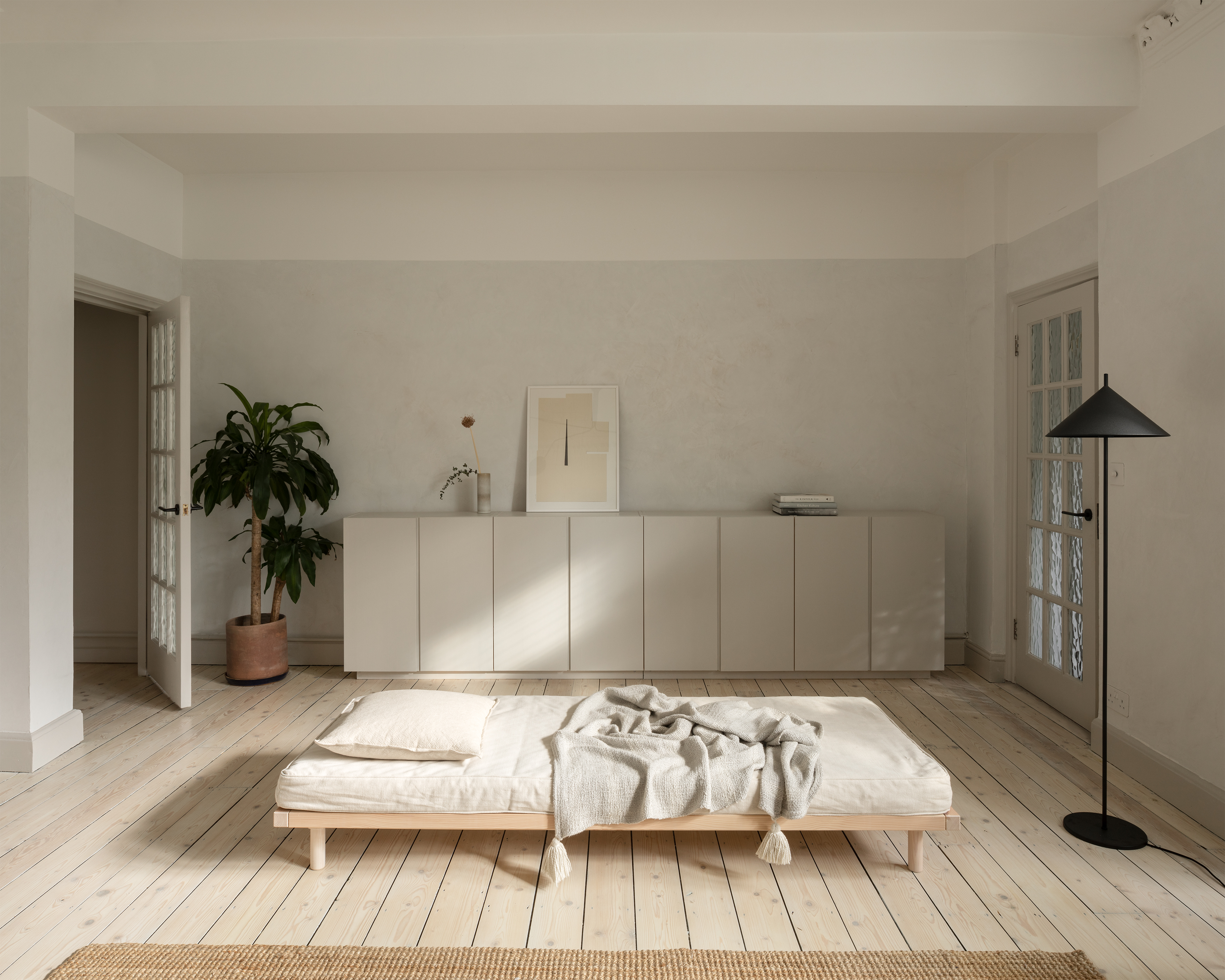
ER Residence by Studio Hallett Ike
A touch of Scandinavian minimalist architecture has turned this compact flat in a typical Victorian terraced house in North London into a blissful haven of simplicity. Designed by emerging architecture practice Studio Hallett Ike, the project involved the one-bedroom apartment renovation for a private owner, including an extension towards the rear. Named ER Residence, the home now features two bedrooms and an open and bright living space at the front. The extension’s English larch cladding was charred on site by hand to create a tactile, rich textural effect. ‘Doing this, rather than painting or staining, allows the texture and grain of the larch to feel very present, and to age and patina over time,’ explain the studio founders Madeleine Ike and Jonty Hallett. This also helps the volume to feel natural and blend organically with the garden’s foliage.
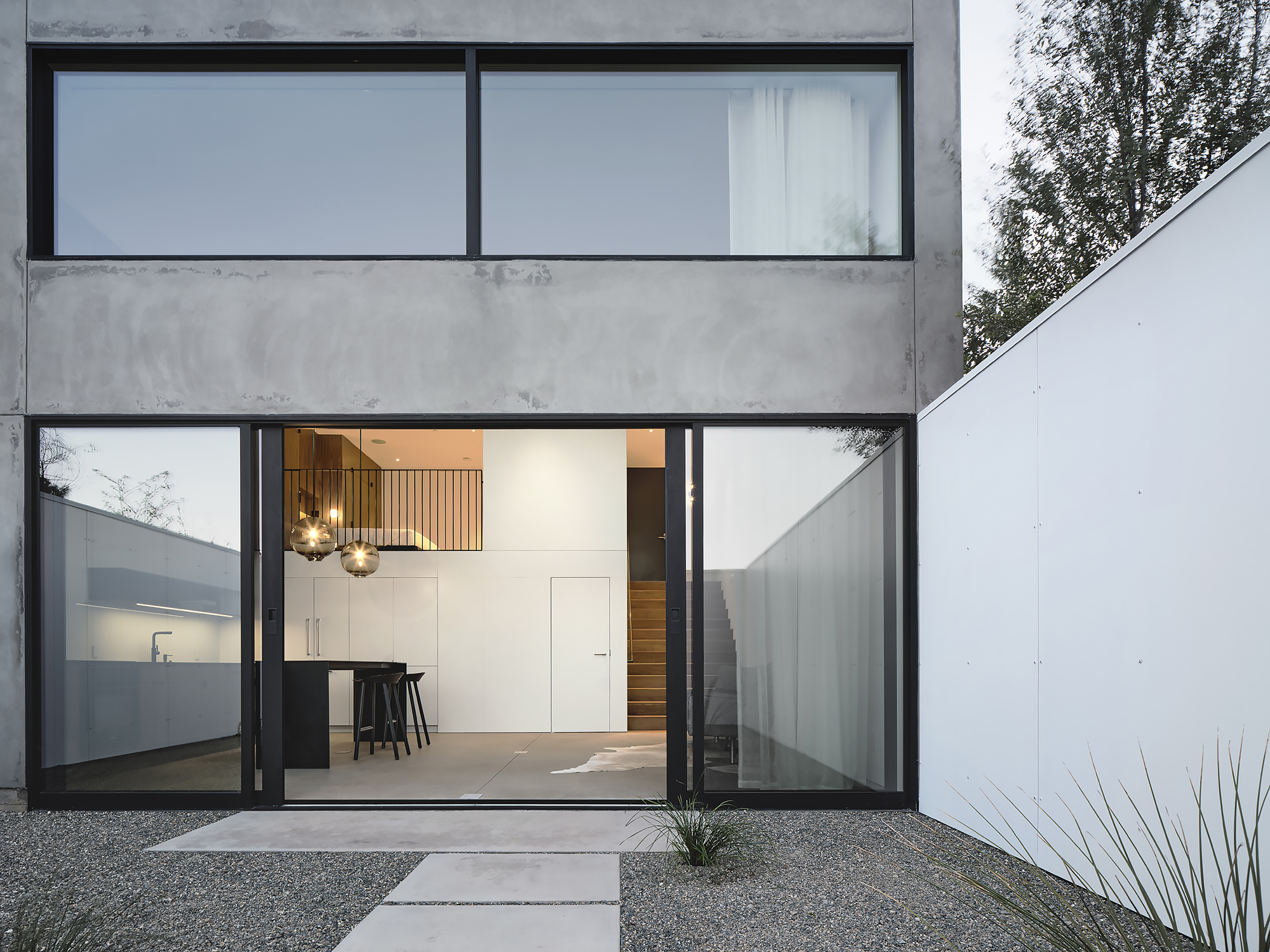
Twin Peaks Residences by Michael Hennessey Architecture
A minimalist stack of boxes has sprung from an ordinary yet neglected single-family San Francisco home. The project, Twin Peaks Residences, was designed by Michael Hennessey Architects and involved the transformation of the existing, 70-year-old structure into a contemporary composition of three domestic units within a single, coherent, modern shell. Created for an owner who is a design enthusiast with a penchant for Mies van der Rohe’s Farnsworth House, the project bridges modernist architecture with a site-specific approach, all infused with contemporary sensibility. Located in the city’s Twin Peaks neighbourhood, the site offers impressive cityscape vistas across San Francisco. Working with the vertical axis, the architects made the most of the views, going high and installing large, strip windows and glazed expanses on chunks of the facade. A combination of steel construction with aluminium frame windows makes for an overall composition that feels both sleek and softly industrial-feeling.
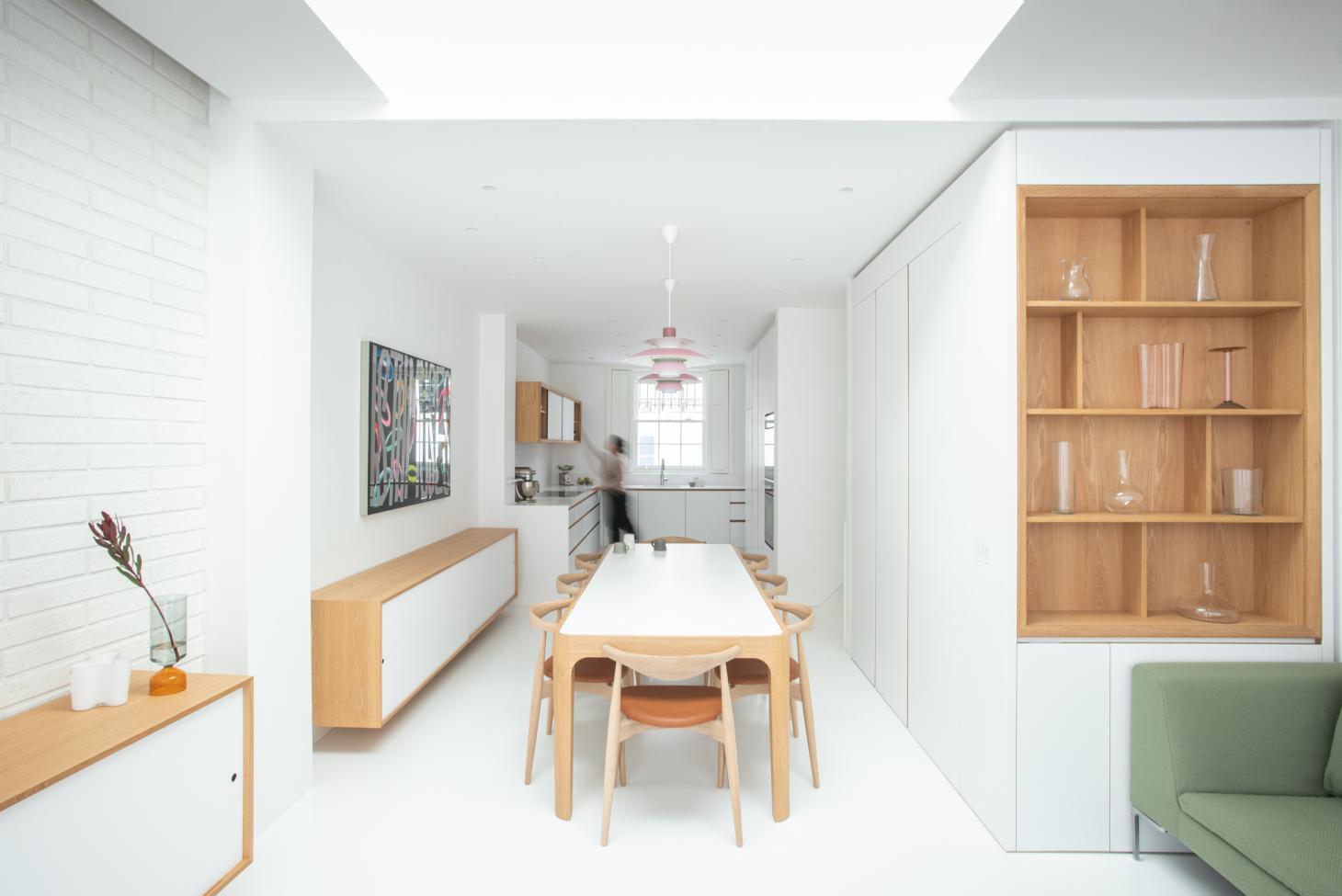
Rydon Street, London, UK by Moxon Architects
Set in the Arlington Square Conservation Area in central London’s borough of Islington, a Victorian house has been transformed into an urban haven of domestic minimalism by Moxon Architetcs. The project, the internal redesign and rear extension of a townhouse in a period terrace, promotes openness, minimalist interiors and improves internal connectivity and overall quality of life in this modern, family home. While the architects’ work involved reconfiguring the entire four-level building, the most striking change took place on the lower ground level. ‘The original building layout was disconnected from the rear garden, the property’s strongest attribute for the client, whom Moxon had worked with a decade earlier,’ say the architects.
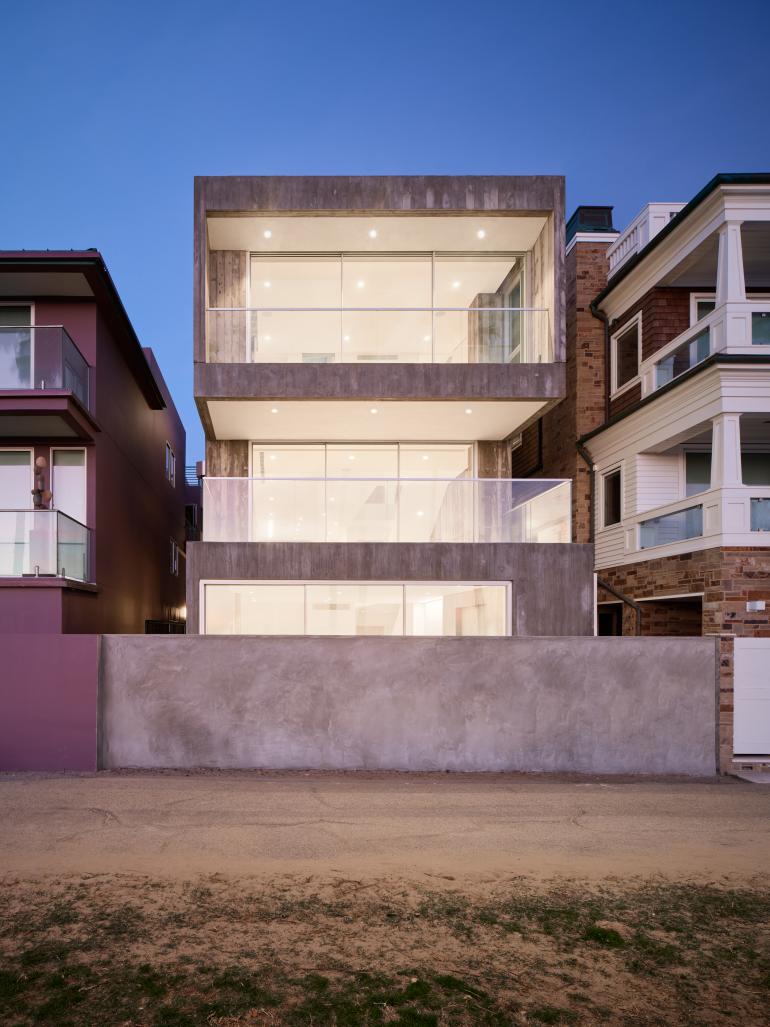
Positively Negative, Venice Beach, USA by Dan Brunn
This minimalist beach house in California is the brainchild of American architect Dan Brunn. The house, located just on the waterfront of Venice Beach, is an ode to raw concrete and pared-down volumes, yet was born of pragmatism and functionality; Positively Negative, as the house is named, was created as a direct response to ‘the harsh marine weather and densely packed environment of its location,’ says the architect. Featuring a narrow frontage and attempting to address a healthy balance between natural light, privacy and outdoor space, the house design was conceived as a series of stacked cubes. The composition is quite complex but also feels at home within Los Angeles-based Brunn’s portfolio – the architect is well known for his clean, minimalist, sculptural work.
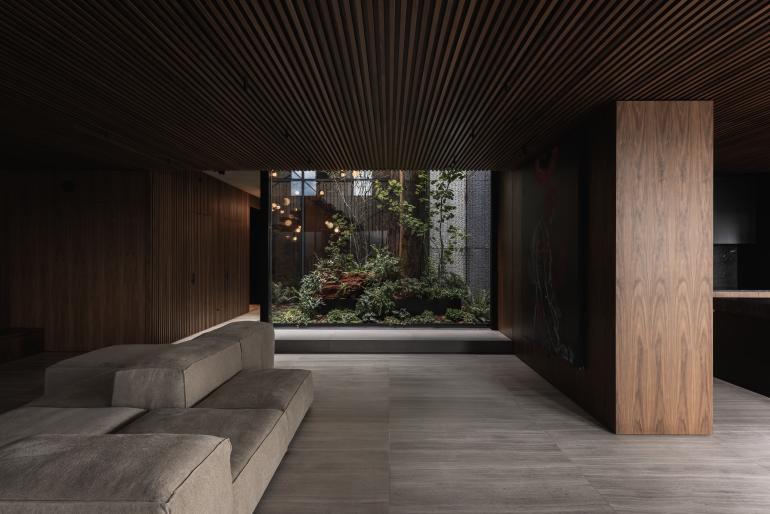
Vancouver House penthouse, Vancouver, Canada by Leckie Studio
Sitting at the top of Bjarke Ingels Group’s Vancouver House on Canada’s West Coast, this exquisite penthouse has been designed to raw, pared-down perfection by locally based architecture firm Leckie Studio. The minimalist home, commissioned for a private client with a penchant for art and travel, balances the tightrope between warm, domestic space and finely crafted contemporary interior, suitable for the display of the owner’s personal collections. The two-storey unit contains a two-bedroom home. The internal design focuses on the client’s daily routines, working around views and light. ‘Through an iterative design process, the studio and client arrived at a highly bespoke, biophilic design that is attuned to the passage of time,’ explain the architects at Leckie Studio.
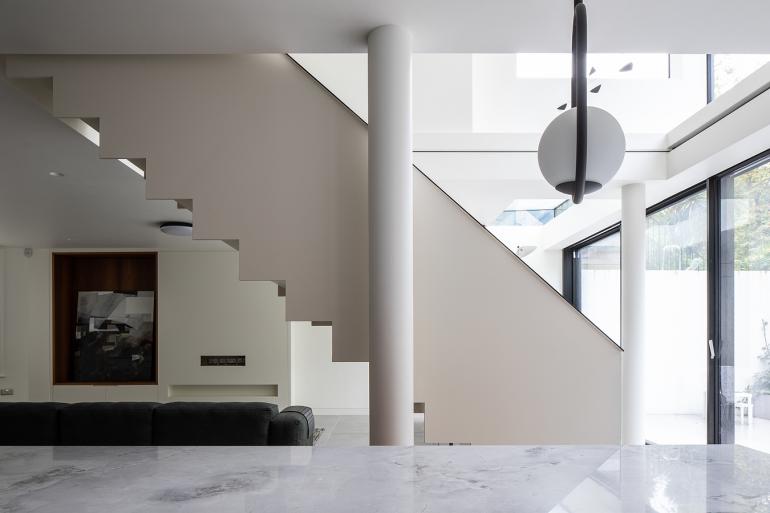
Cerulean, London, UK, by Edwards Rensen Architects
Two years ago this terrace in Islington was a neglected four-storey building with the ground-floor living spaces made up of small, cellular rooms. And although the dilapidated Victorian house would require a host of interventions and a clear design vision, the double-aspect rooms, unusually large windows and the wide, west-facing garden immediately sold it to the current owners. They enlisted local architects Edwards Rensen to help them reorganise the internal spaces and transform the ground floor, creating sleek, minimalist interiors with a large open plan kitchen-living-dining area at their heart. This calming space connects directly to a lush, tropical garden space outside. Key improvements have been made to the thermal efficiency of the house by upgrading all the single-glazed sash windows to double-glazed, enhancing its sustainability credentials. For further comfort, work was undertaken to insulate the ground floor and the roof. Energy efficiency also includes the installation of new low-energy lighting throughout, and a boiler system that responds to changes in outside temperature and significantly reduces gas consumption. Additional writing: Ifeoluwa Adedeji
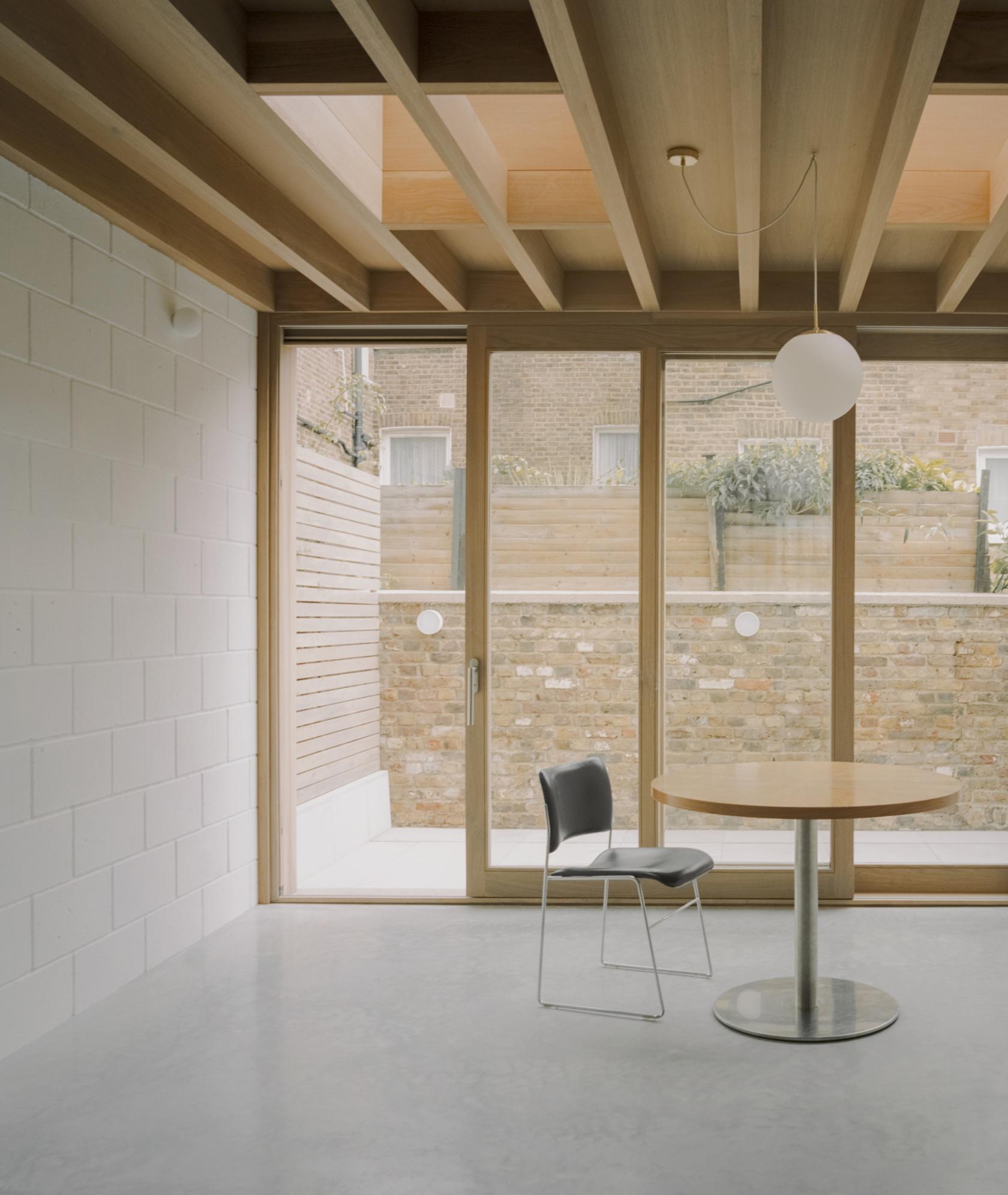
Mews house, London, UK, by DF_DC
Invited by a young family to extend and refresh their new home, architecture studio DF_DC got to work on this redesign of a 1980s mews house in West London in 2017. The residential project appeared small – originally at a mere 68 sq m – but had a lot of potential, and the studio, led by Dario Franchini and Diego Calderon and featured in the 2020 Wallpaper* Architects Directory, embraced its challenges. The architects’ clever, surgical interventions enhanced the spatial experience and quality of living for the owners. Now reaching up to 100 sq m, the house has an extended ground floor living space, which reaches out towards the rear garden – the remaining part of which was paved into a tidy patio.
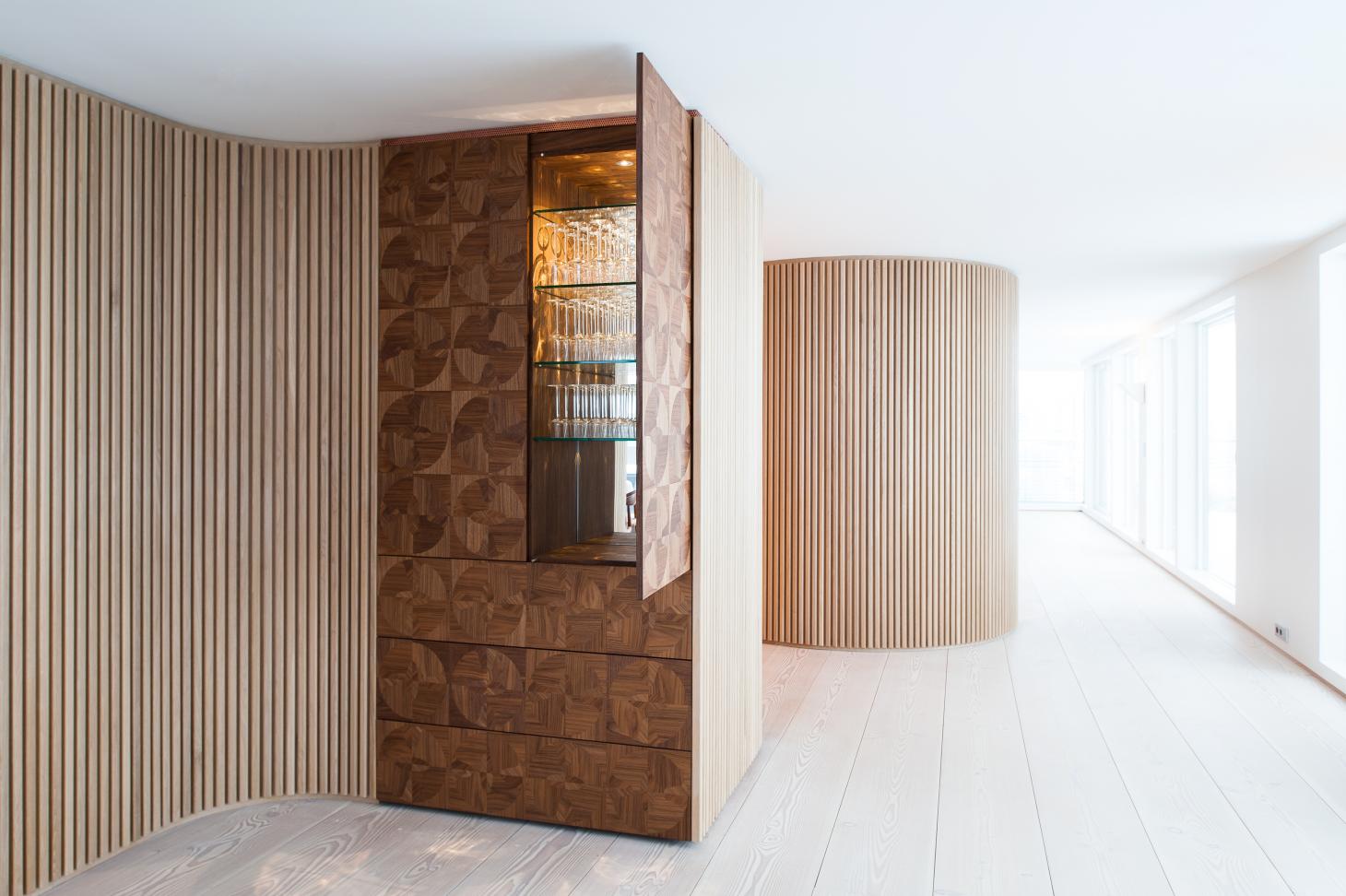
Oslo penthouse, Norway by Stian Schjelderup and Øystein Trondahl
This 400 sq m penthouse has a 360-degree aspect onto the city and a carefully planned internal arrangement to ensure the space makes the most of daylight – the interior’s bright materials defy any gloom. The apartment, located in the city centre, initially consisted of three smaller units, but now comfortably spreads out to cover the whole floor. Norwegian-born architects Stian Schjelderup and Øystein Trondahl of local practice Schjelderup Trondahl were called in to turn the fragmented space into a fluid, continuous, open-plan layout, created in a subtle style with minimalist architecture and details. Elegant simplicity was key for the architects. ‘It was a great challenge to conceal all the ventilation piping and other necessities while at the same time maintaining state-of-the-art craftsmanship and the simplicity of the atmosphere,’ says Schjelderup. Writer: Massimo de Conti
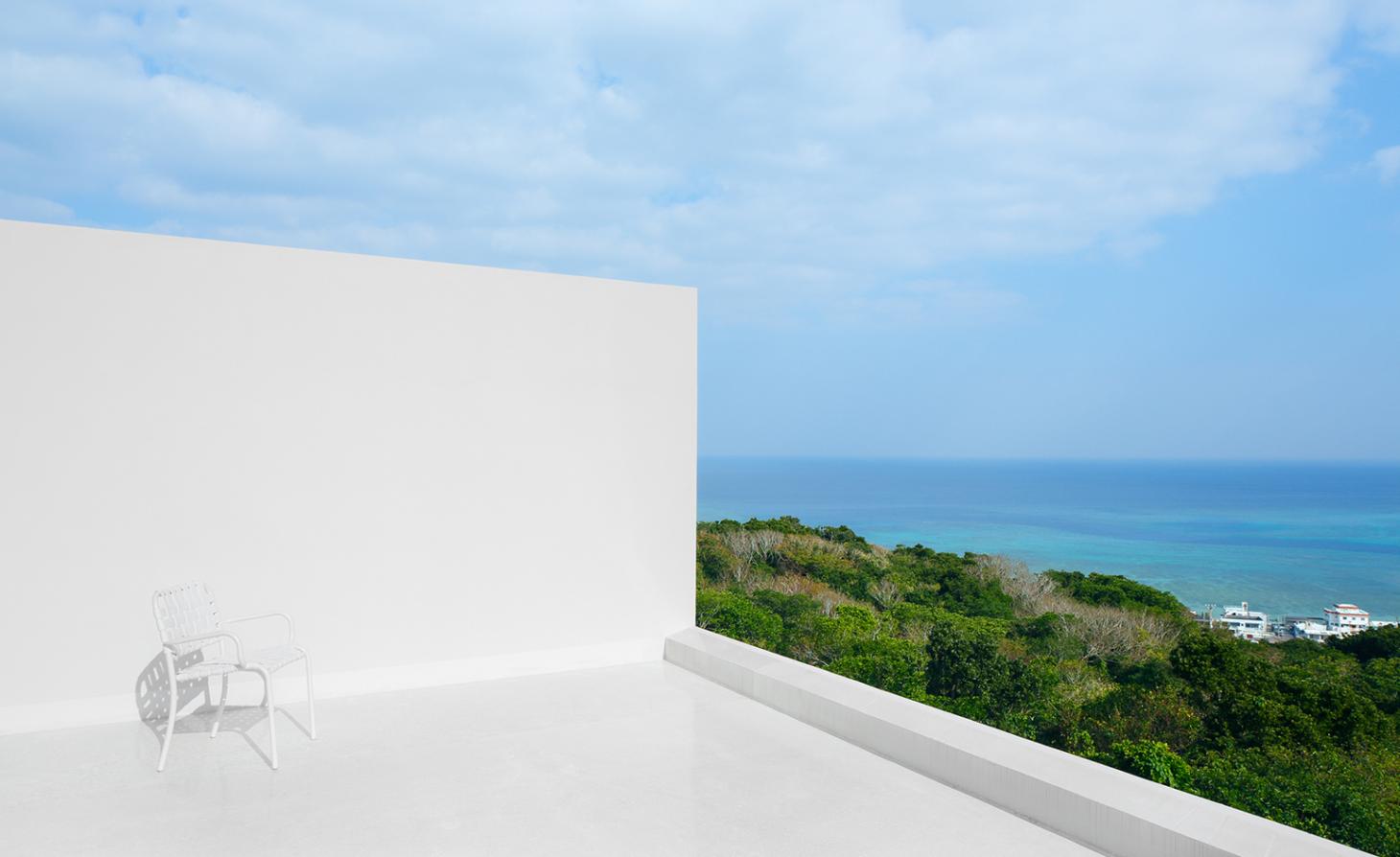
Okinawa House, Japan by John Pawson
In their search for the ideal year-round holiday retreat from their ‘box-shaped house’ in Tokyo, a Japanese family enlisted John Pawson Architects to design them a modern and minimalist vacation home on the island of Okinawa, the country’s southernmost prefecture. Developed by Taishi Kanemura, from Pawson’s London office, the execution of the interior programme and external shape of the home was led by the site’s catenary curve. Local limestone was used in two spaces within the home, featuring different finishes in each place; the kitchen unit’s countertop showcases a honed and polished version, while the property’s external pavement has a brush-hammered look. The Okinawa house is a bright and open family home that showcases Pawson’s signature simple, uncluttered and natural style. Its clean and tranquil atmosphere and far-reaching ocean views provide a calming and meditative residential escape away from the buzz of the metropole.
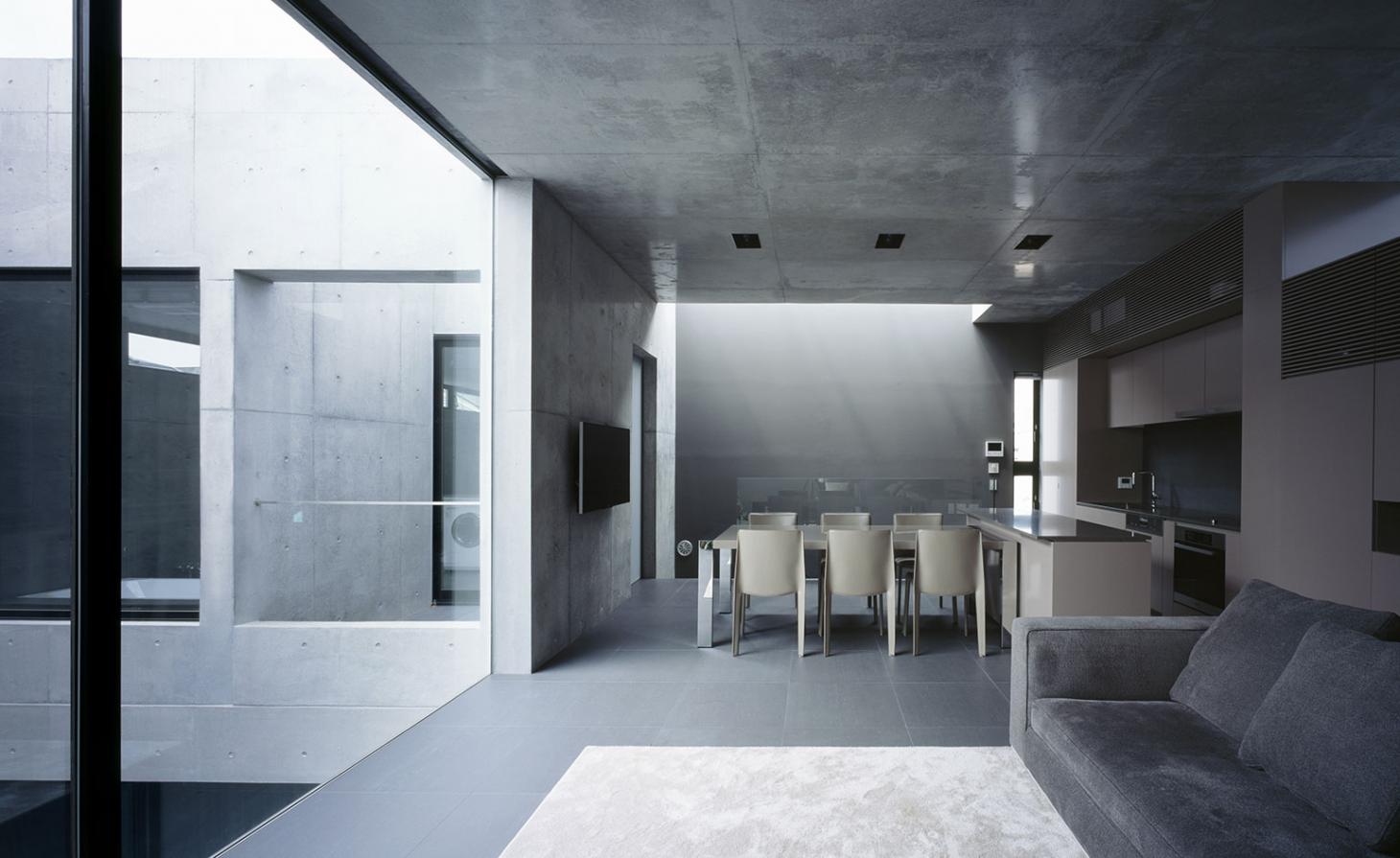
Grigio, Tokyo, Japan by Apollo Architects & Associates
This house in Tokyo is designed by Japanese practice Apollo Architects & Associates, headed by Satoshi Kurosaki. Featuring raw concrete inside and out, the house, called Grigio, was created as a simple box. It may appear closed off but the architect has cleverly carved out parts to make it light and open inside. Decorative elements were kept to a minimum throughout to create a streamlined, minimalist appearance. At the same time, the refined colour palette features a simple grey scheme that helps create a sophisticated, gallery-like feel, perfect for art display. Two levels above ground and a sunken basement floor contain a spacious arrangement that comprises the master bedroom suite, children’s room, the family sitting room and an open-plan living, dining and kitchen area. The courtyard sits at the volume’s heart, centering the design.
Ellie Stathaki is the Architecture & Environment Director at Wallpaper*. She trained as an architect at the Aristotle University of Thessaloniki in Greece and studied architectural history at the Bartlett in London. Now an established journalist, she has been a member of the Wallpaper* team since 2006, visiting buildings across the globe and interviewing leading architects such as Tadao Ando and Rem Koolhaas. Ellie has also taken part in judging panels, moderated events, curated shows and contributed in books, such as The Contemporary House (Thames & Hudson, 2018), Glenn Sestig Architecture Diary (2020) and House London (2022).
