Casa Sexta by All Arquitectura is an exemplar of urban minimalism
Casa Sexta by All Arquitectura brings together domestic warmth and minimalist architecture in the outskirts of Mexico City

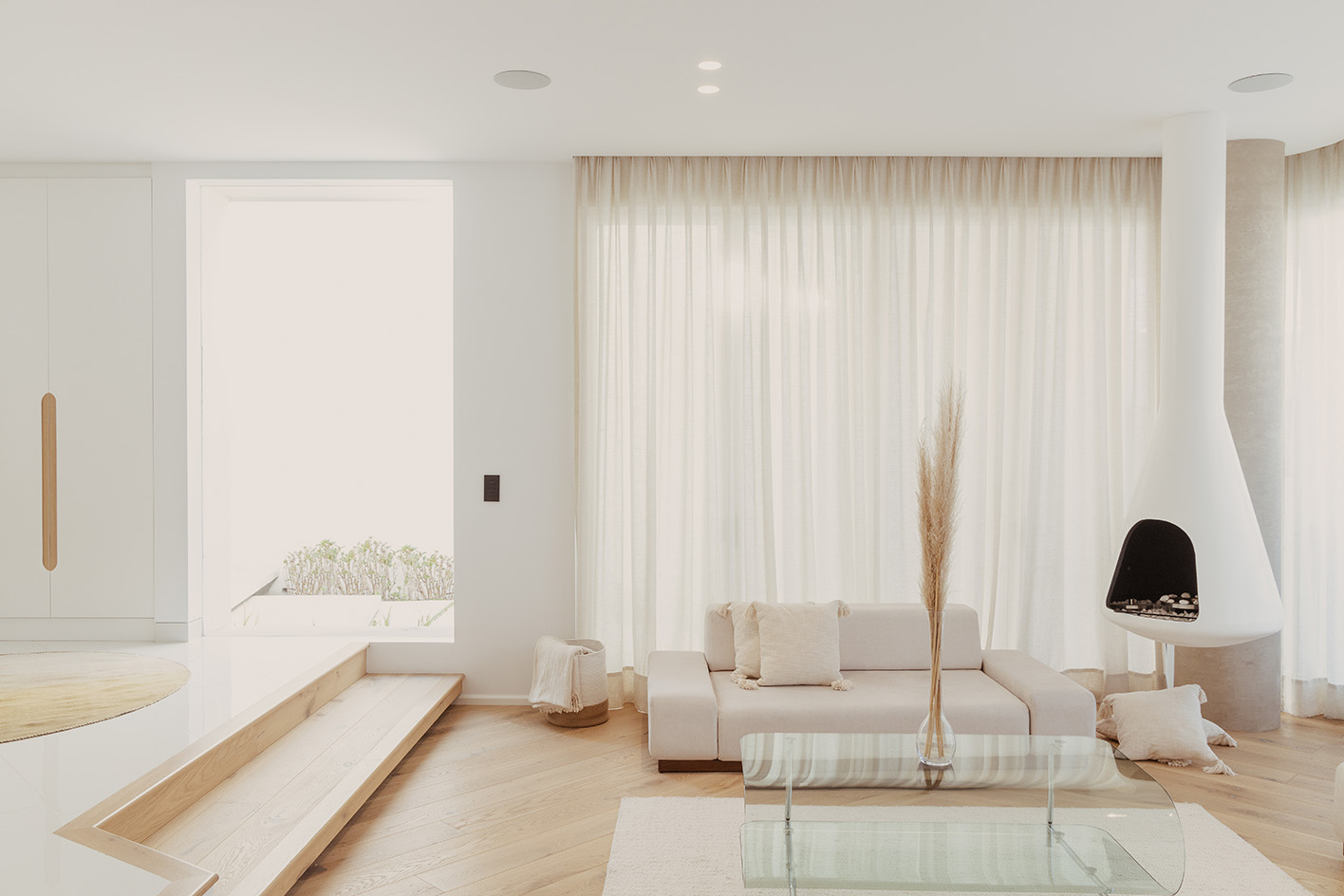
Receive our daily digest of inspiration, escapism and design stories from around the world direct to your inbox.
You are now subscribed
Your newsletter sign-up was successful
Want to add more newsletters?

Daily (Mon-Sun)
Daily Digest
Sign up for global news and reviews, a Wallpaper* take on architecture, design, art & culture, fashion & beauty, travel, tech, watches & jewellery and more.

Monthly, coming soon
The Rundown
A design-minded take on the world of style from Wallpaper* fashion features editor Jack Moss, from global runway shows to insider news and emerging trends.

Monthly, coming soon
The Design File
A closer look at the people and places shaping design, from inspiring interiors to exceptional products, in an expert edit by Wallpaper* global design director Hugo Macdonald.
The disarmingly minimalist architecture of Casa Sexta offers refreshing simplicity to the bustle of Mexico City. Set in the Mexico capital's outskirts, in the Lomas Verdes district, and designed by local practice All Arquitectura, the family home bears all the hallmarks of a refined, pared-down, contemporary interior. Muted, light colours and soft, hazy light? Check. Geometric volumes, clean shapes and coordinated materials? Also check.
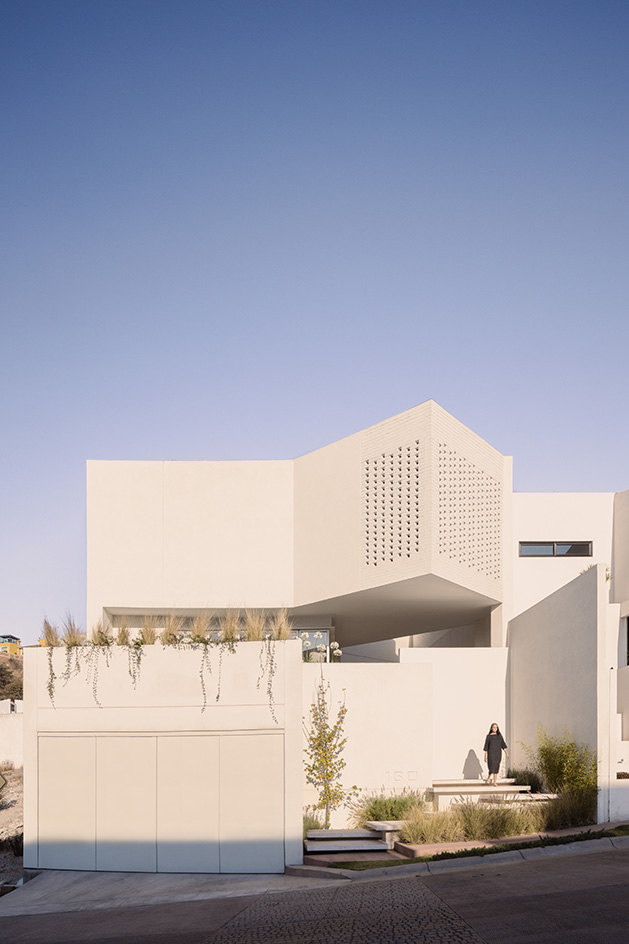
Casa Sexta and its minimalist architecture
As sleek and effortless as this house might seem, it was created in a challenging, narrow plot and the architects also had to navigate the local climate – as the region often suffers from hot and windy conditions. At the same time, the home was conceived as an urban haven, a retreat for its clients – a family of four. ‘The geometry of Casa Sexta evolves inward, granting privacy to its spaces while seeking as much natural light as possible,’ the architects write.
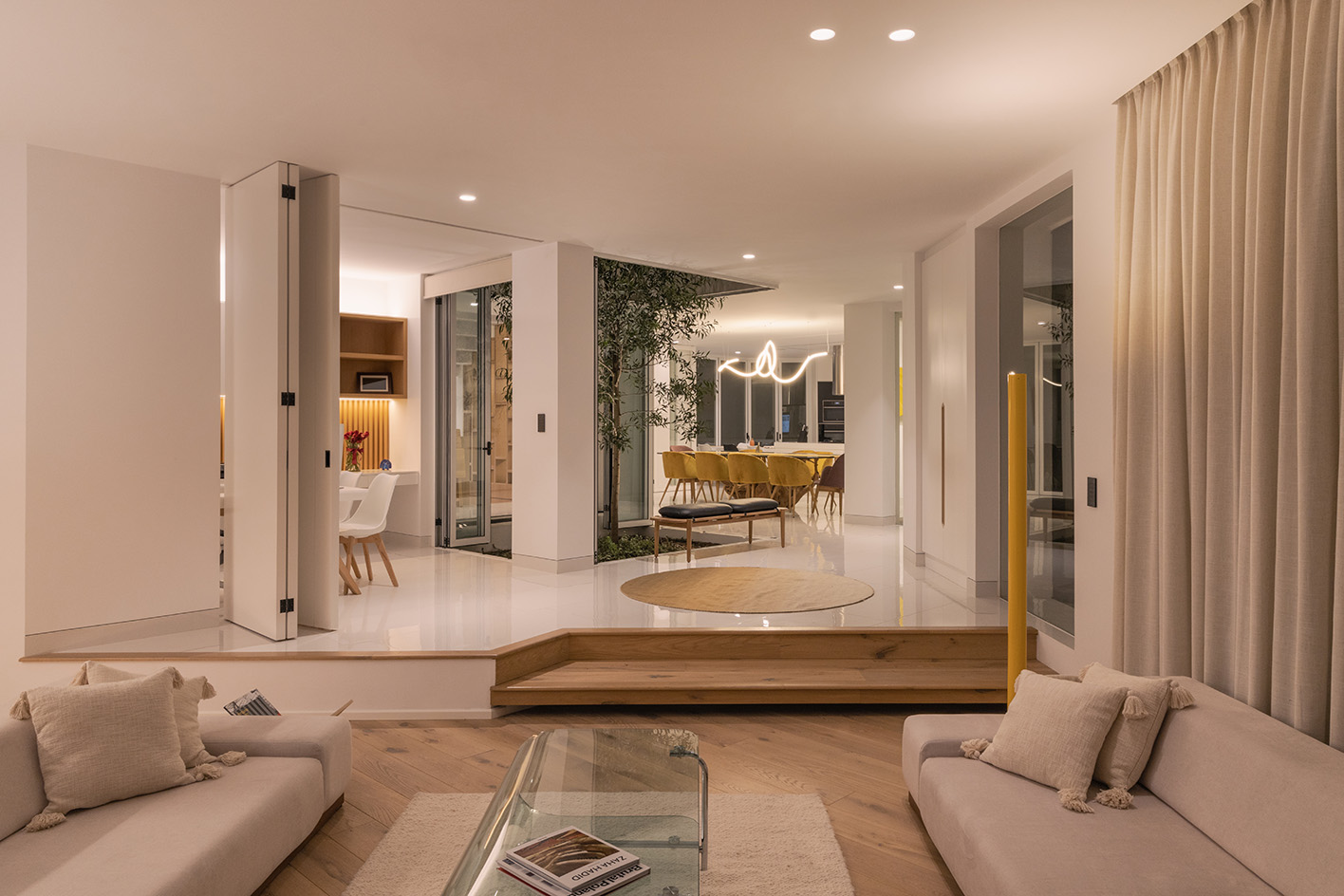
The structure spans three levels and a 350 sq m plot. Each floor was moulded according to its use, so each has a distinct character, with the ground floor containing communal living areas, as well as a study; bedrooms are on the first floor; and a basement houses service quarters, a guest room, a gym, a video game room, the garage, and a spare, multifunctional room. A black acacia tree serves as the heart of the project, connecting rooms and levels, placed in a courtyard at the centre of the plot.
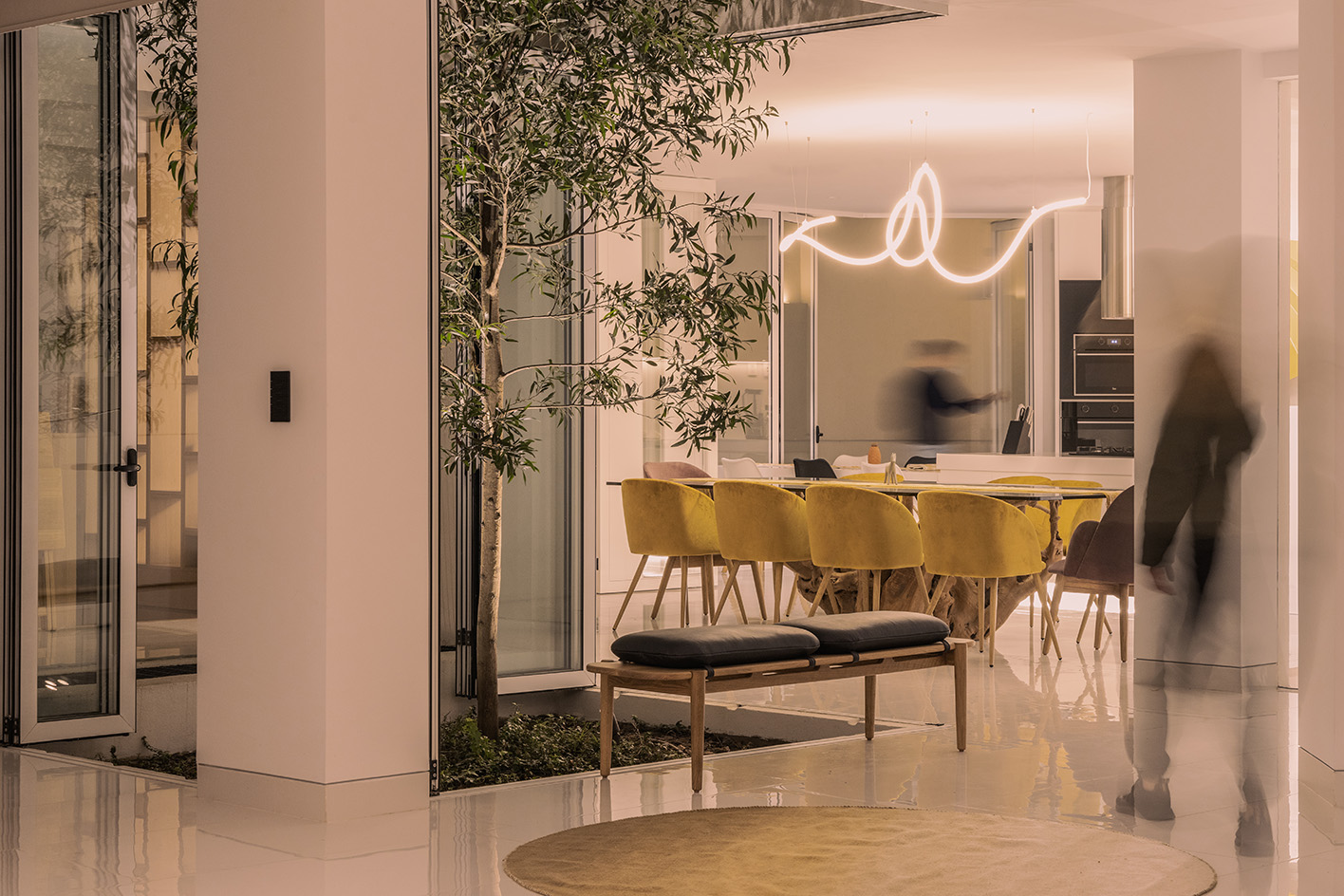
‘The architecture speaks for itself,' the architects explain. 'The juxtaposed white surfaces generate patios that allow natural lightning into every space and interaction between form, light, and shadows, postulating volume as the main character.’
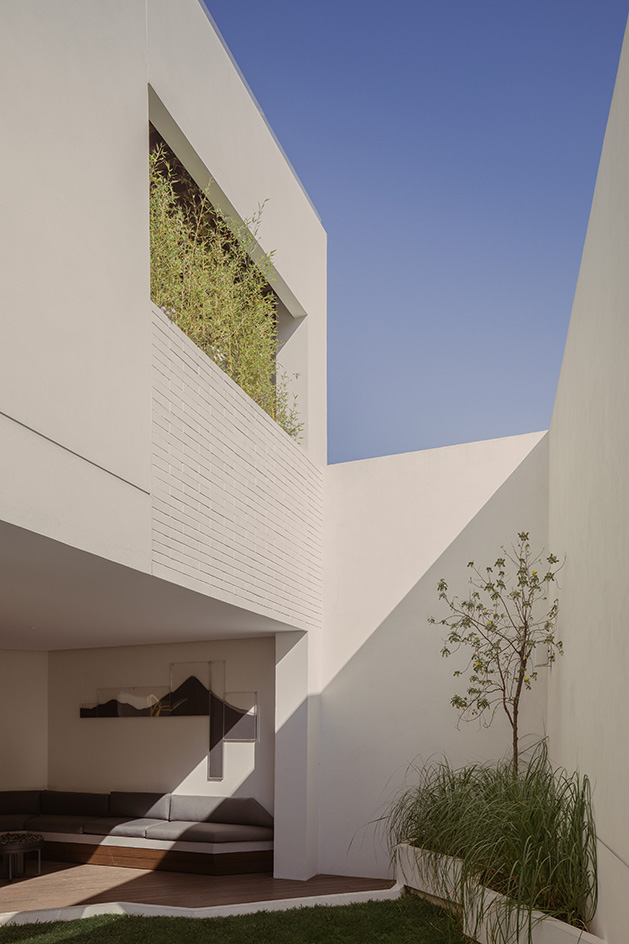
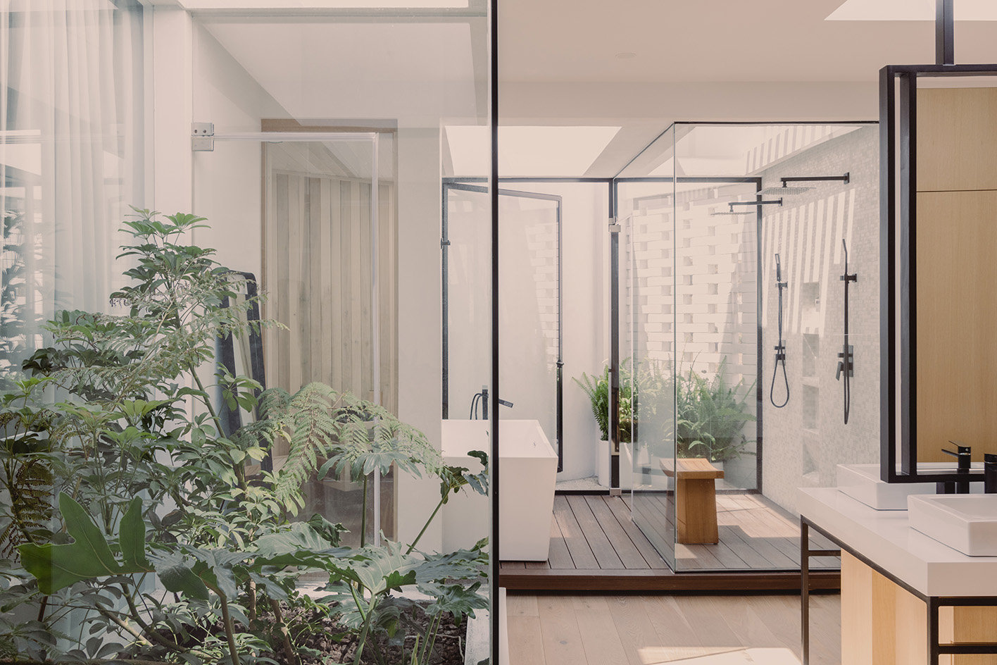
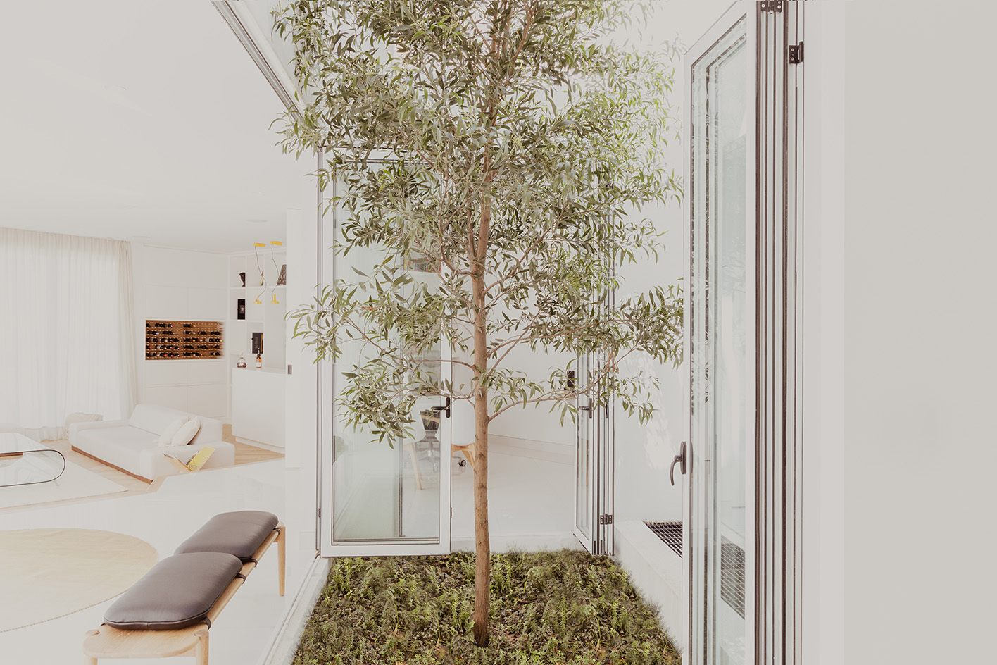
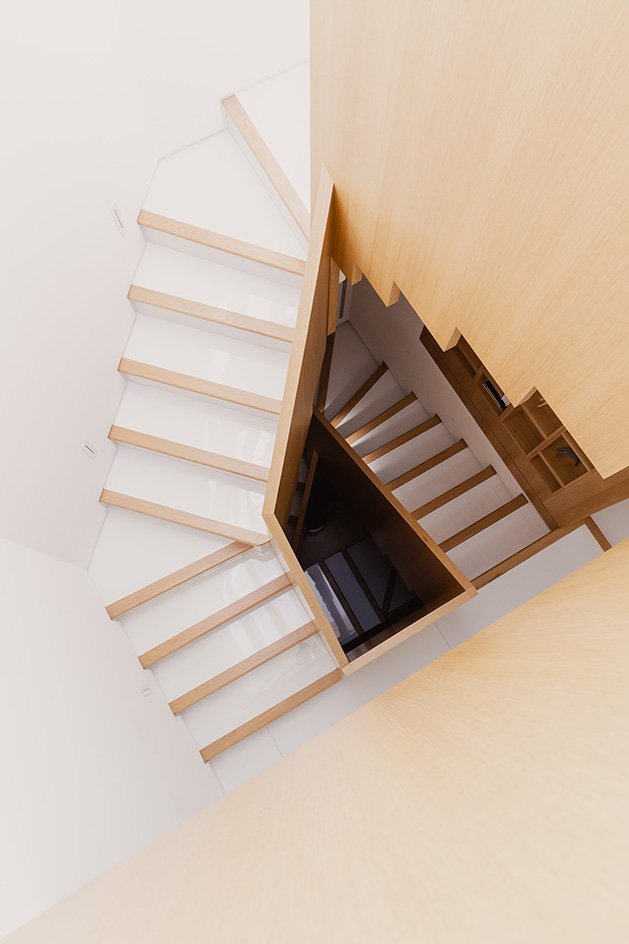
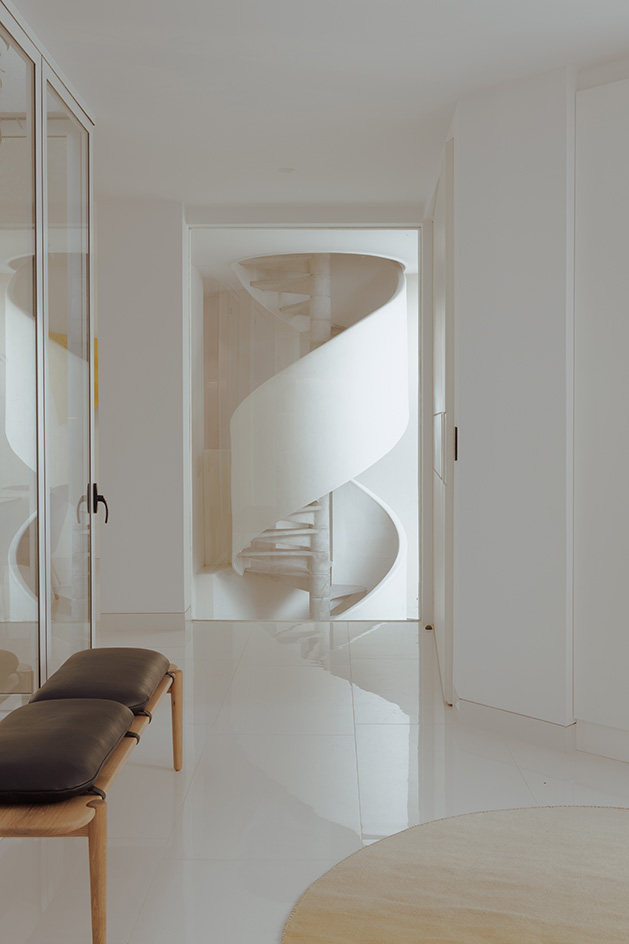
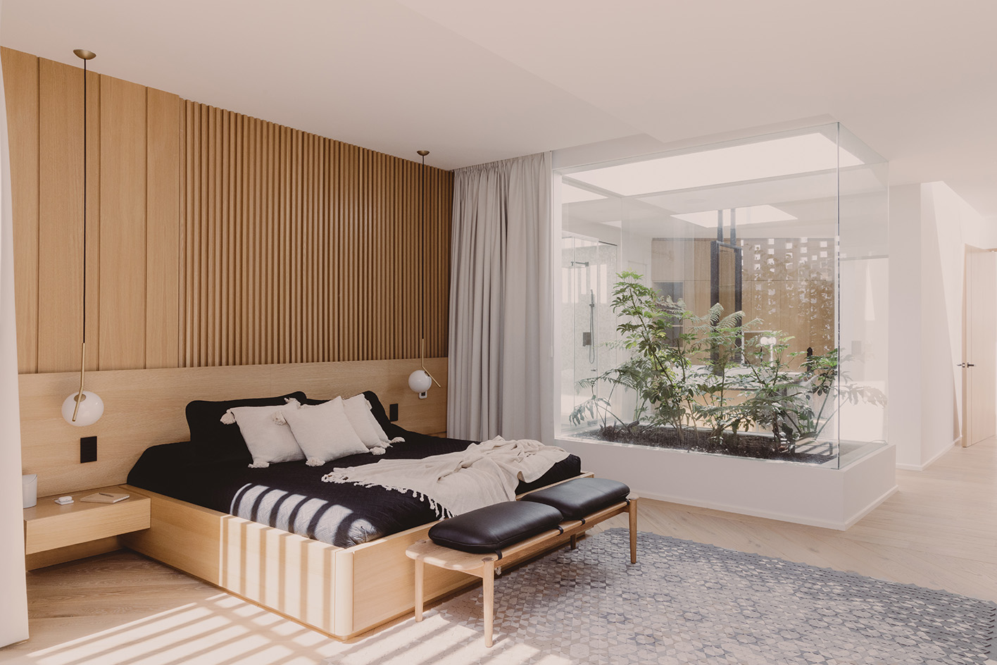
Receive our daily digest of inspiration, escapism and design stories from around the world direct to your inbox.
Ellie Stathaki is the Architecture & Environment Director at Wallpaper*. She trained as an architect at the Aristotle University of Thessaloniki in Greece and studied architectural history at the Bartlett in London. Now an established journalist, she has been a member of the Wallpaper* team since 2006, visiting buildings across the globe and interviewing leading architects such as Tadao Ando and Rem Koolhaas. Ellie has also taken part in judging panels, moderated events, curated shows and contributed in books, such as The Contemporary House (Thames & Hudson, 2018), Glenn Sestig Architecture Diary (2020) and House London (2022).
