A street-like Pune clubhouse celebrates the ‘joy of shared, unhurried experiences’
A brick clubhouse in Pune by Studio VDGA reflects the fluidity and openness of the Indian way of life with a series of welcoming plazas, courtyards and lanes
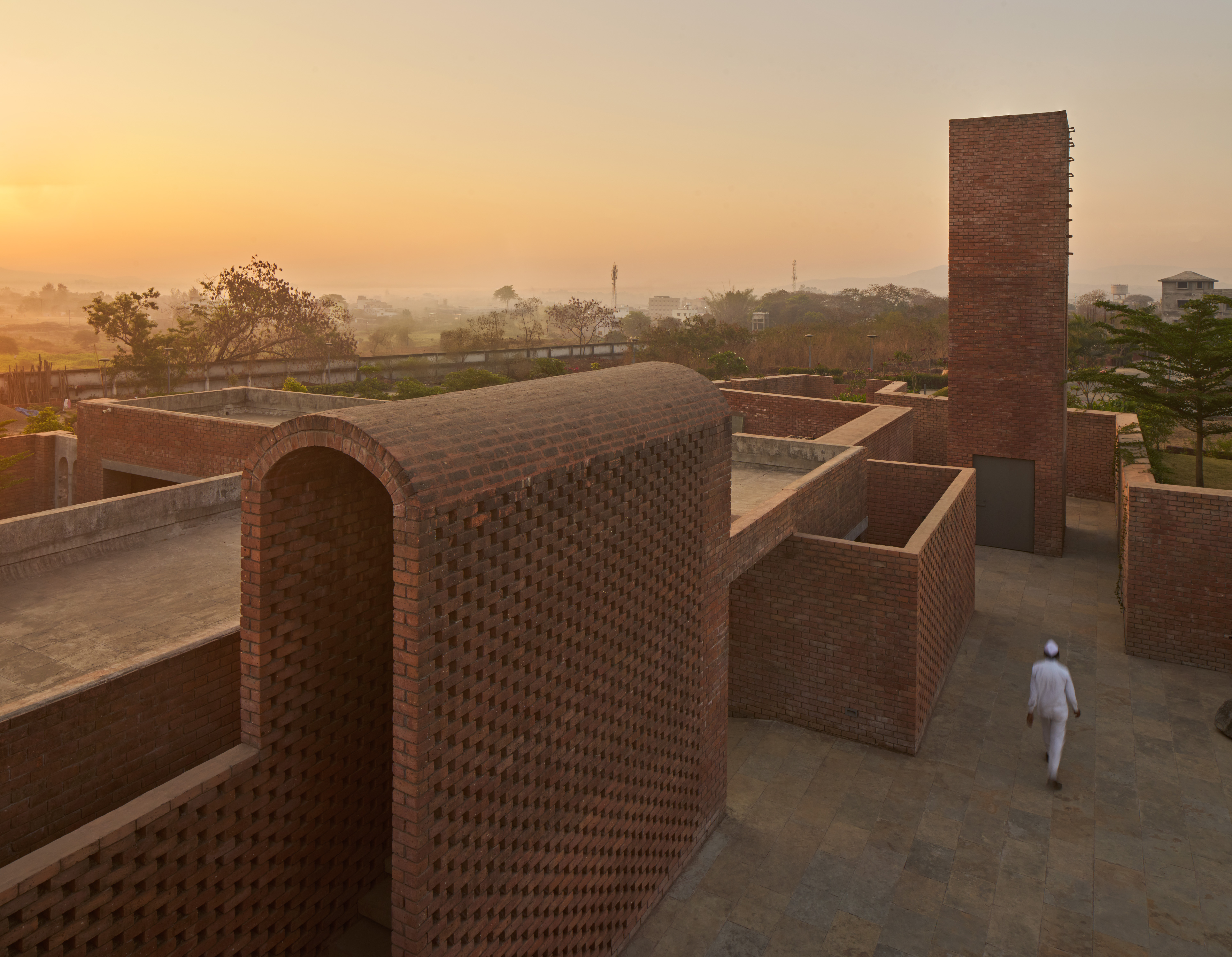
Receive our daily digest of inspiration, escapism and design stories from around the world direct to your inbox.
You are now subscribed
Your newsletter sign-up was successful
Want to add more newsletters?
‘Streets are much more than just physical paths; they are where life unfolds, where different stories, cultures, and connections converge. They serve as the backdrop for shared experiences, friendships, and memories,’ write the architects at Studio VDGA, who have just completed a very unusual, 15,000 sq ft clubhouse for a new community on the outskirts of Pune in Maharashtra, western India.
Known as ‘The Street’, it comprises a series of indoor and outdoor spaces, which together ‘create a rhythmic flow, encouraging pauses, interaction, and togetherness’. Designed to be shared by the owners of the 240 surrounding plots, the project is contemporary in style, but rooted in local culture, its purpose to complement the traditional Indian way of life.
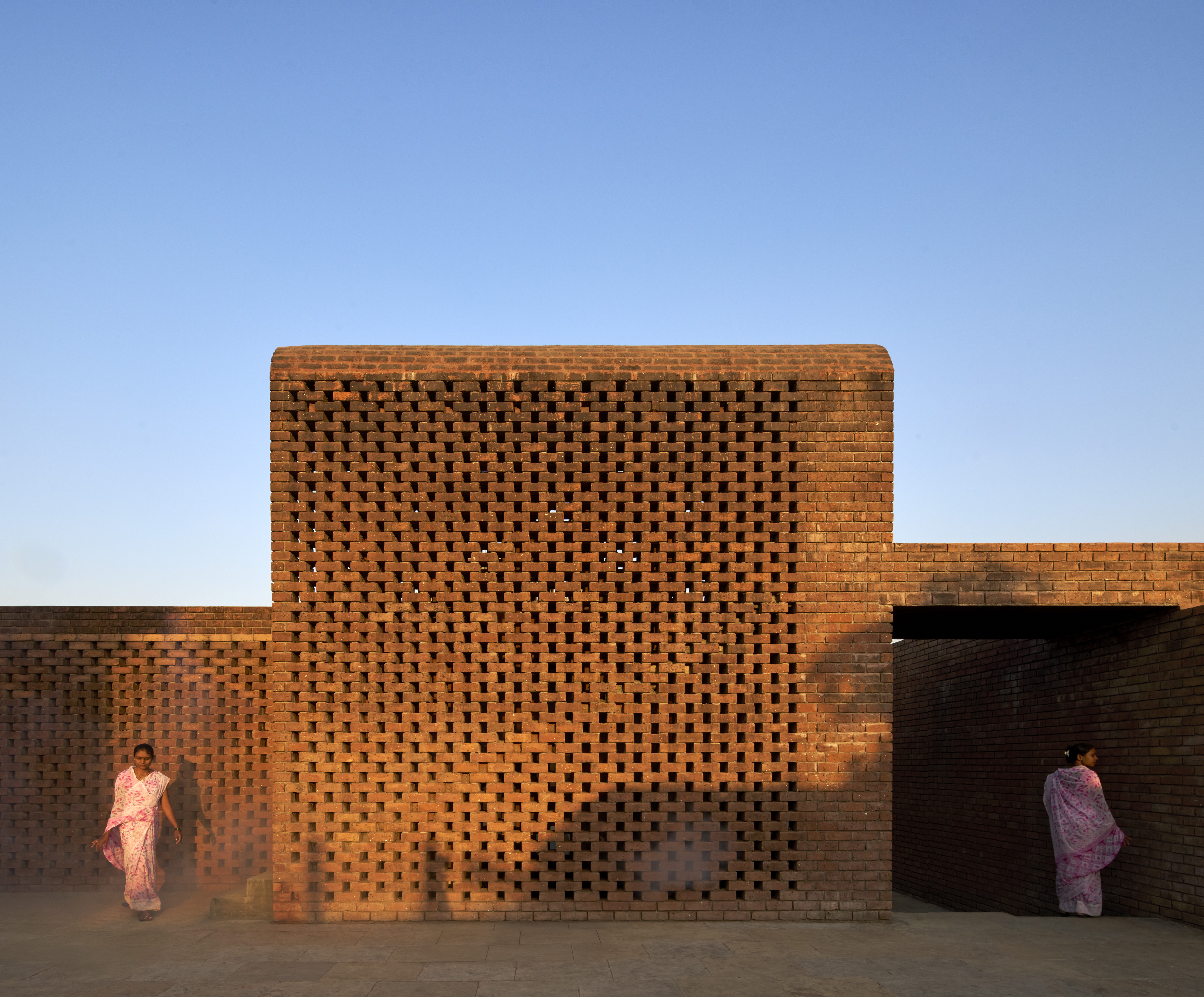
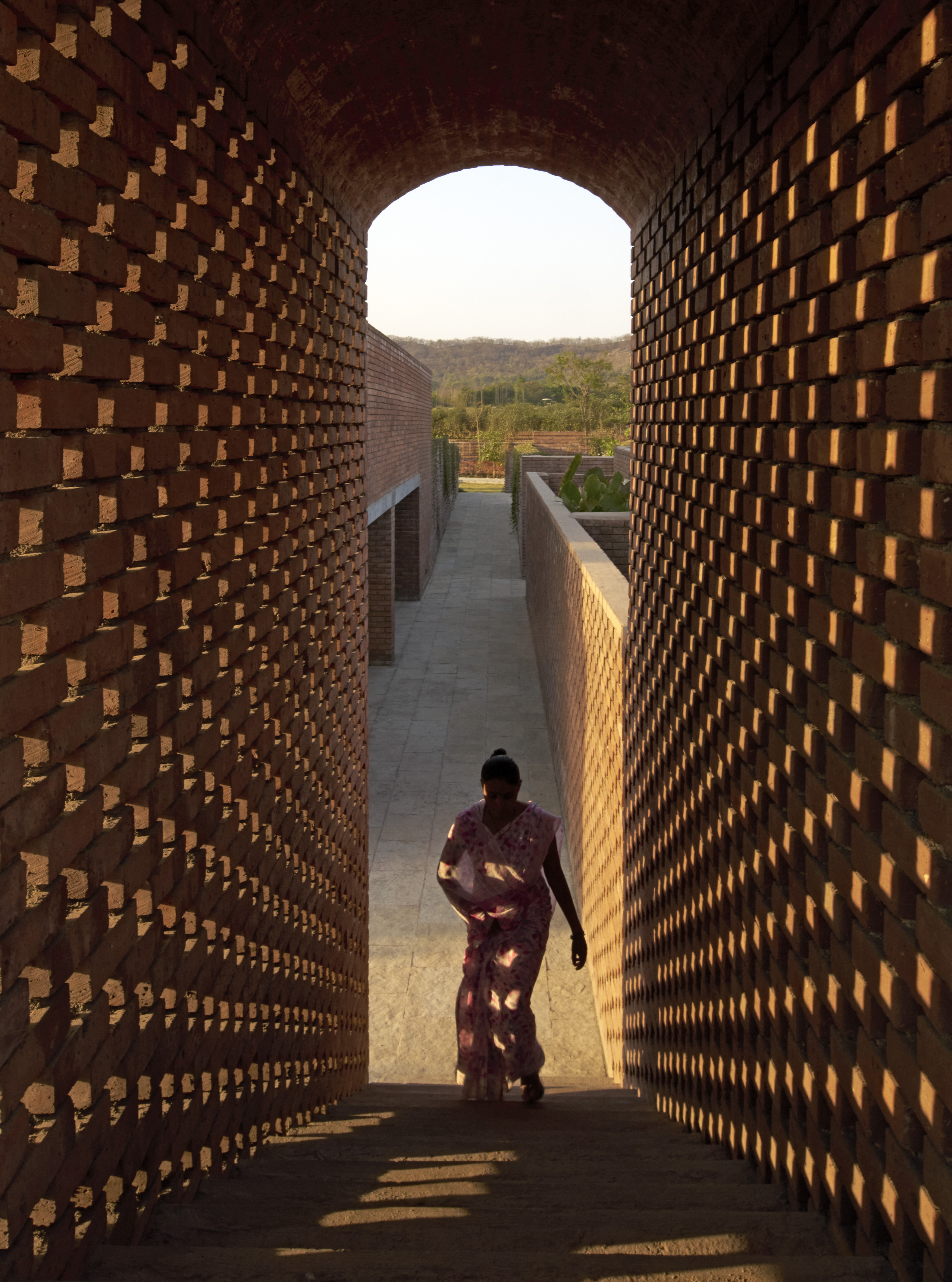
Discover the flowing design of this Pune clubhouse
Unlike most clubhouses, it is designed as an open space promoting social interactions. It is also full of surprises: like a meandering street, there are moments of surprise and pause, and places for people to stop and have a chat in the shade. To encourage this seamless sense of connectivity, there are no doors or windows – apart from in the washrooms, of course.
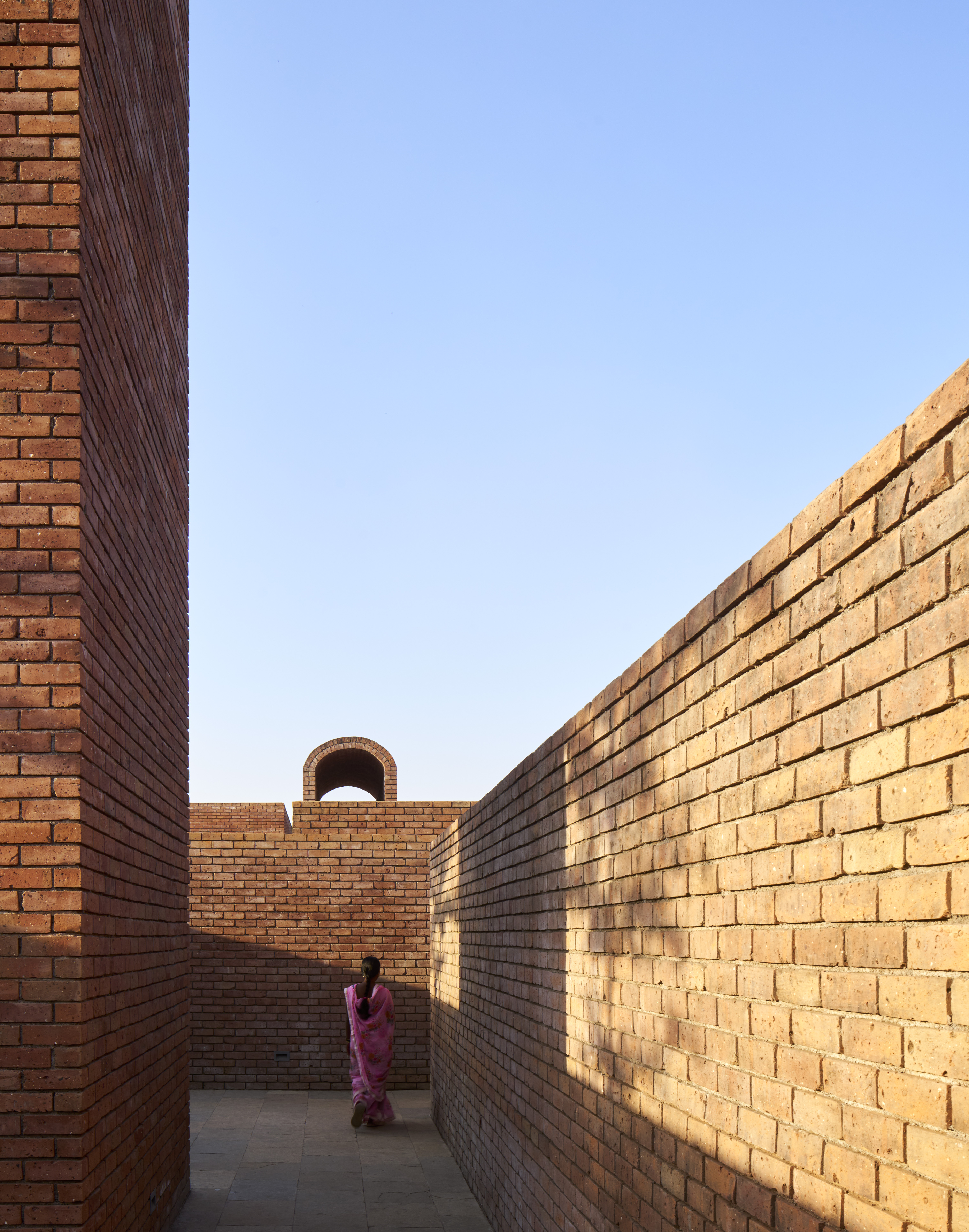
‘The architecture encourages interaction, movement, and shared experiences,’ explains Studio VDGA’s Deepak Gugarii, who designed the community hub with Rashi Saanson and project architect Viplav Paithankar. ‘It’s not just a building but a living street where activities overlap, people meet organically, and the boundaries between built and open spaces blur.
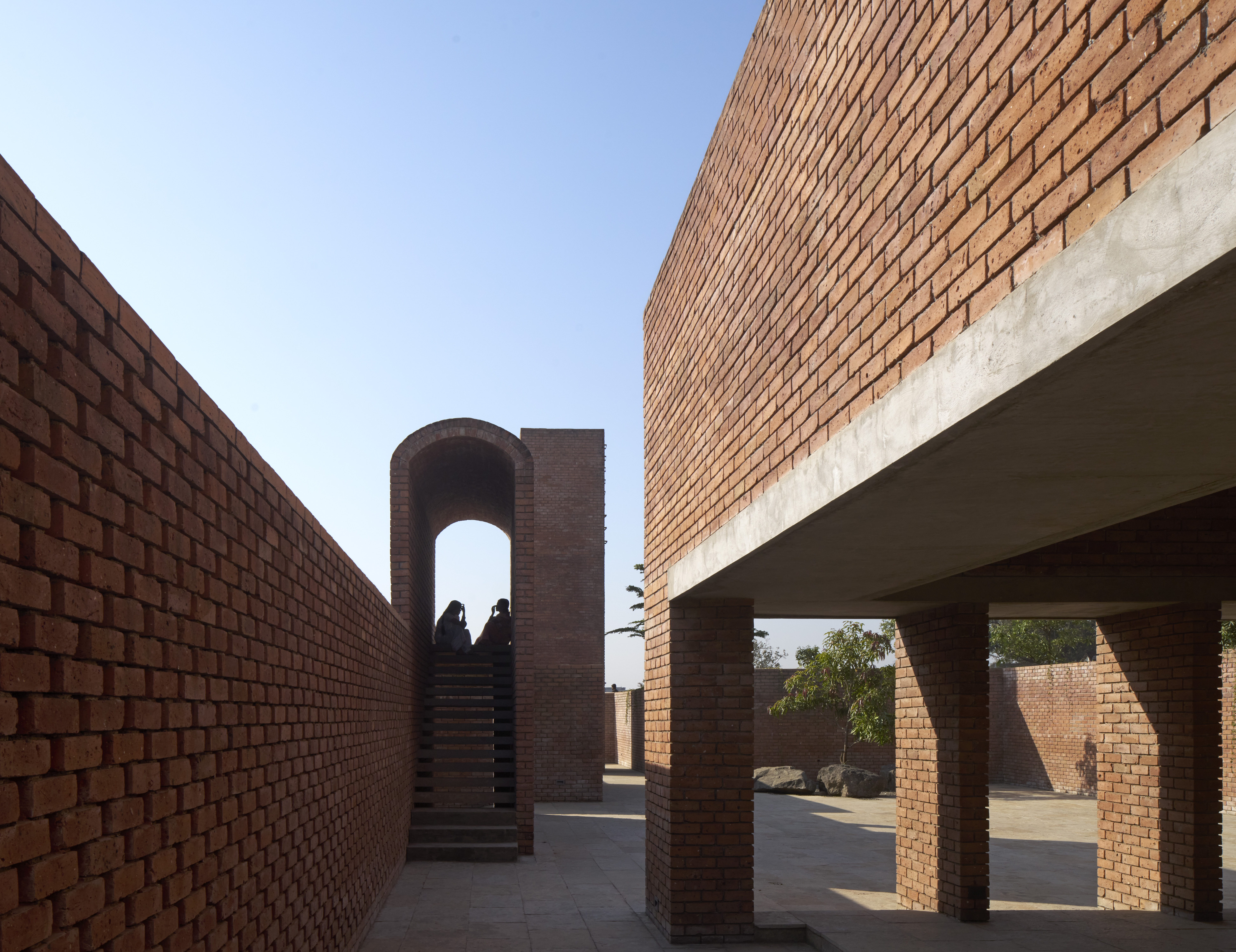
Residents can now meet and celebrate events together in a variety of venues, including an open-air banquet hall or multipurpose space with a protective roof and overhangs, an amphitheatre, a gazebo for casual gatherings and an open kitchen and outdoor restaurant.
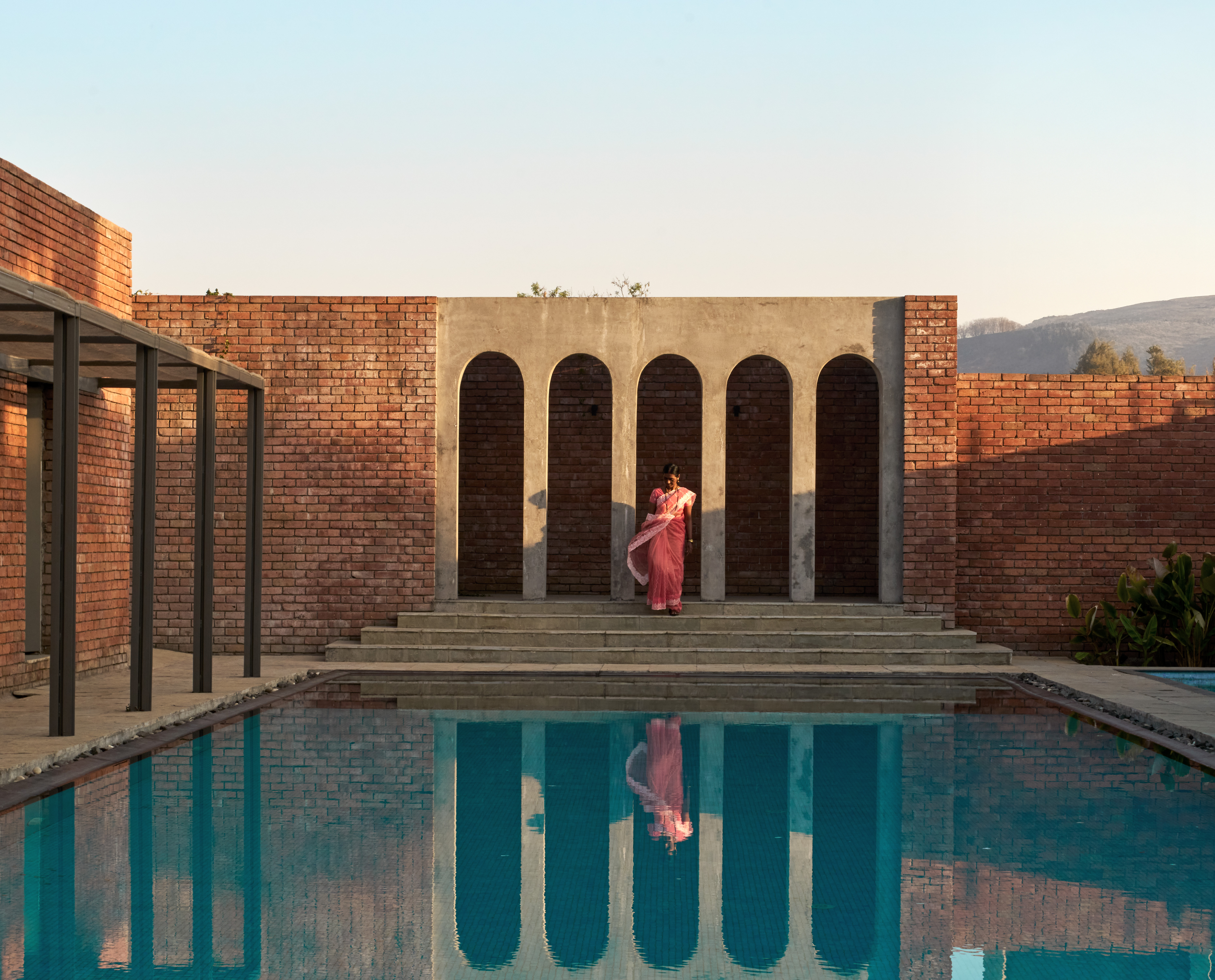
There’s also a central plaza for festivals, yoga, or community events, as well as a small store, a courtyard designed for meditation, and a compact gym with showers, lockers and washrooms. The swimming pool is surrounded by a series of arches and tall brick walls, creating a peaceful and private retreat.
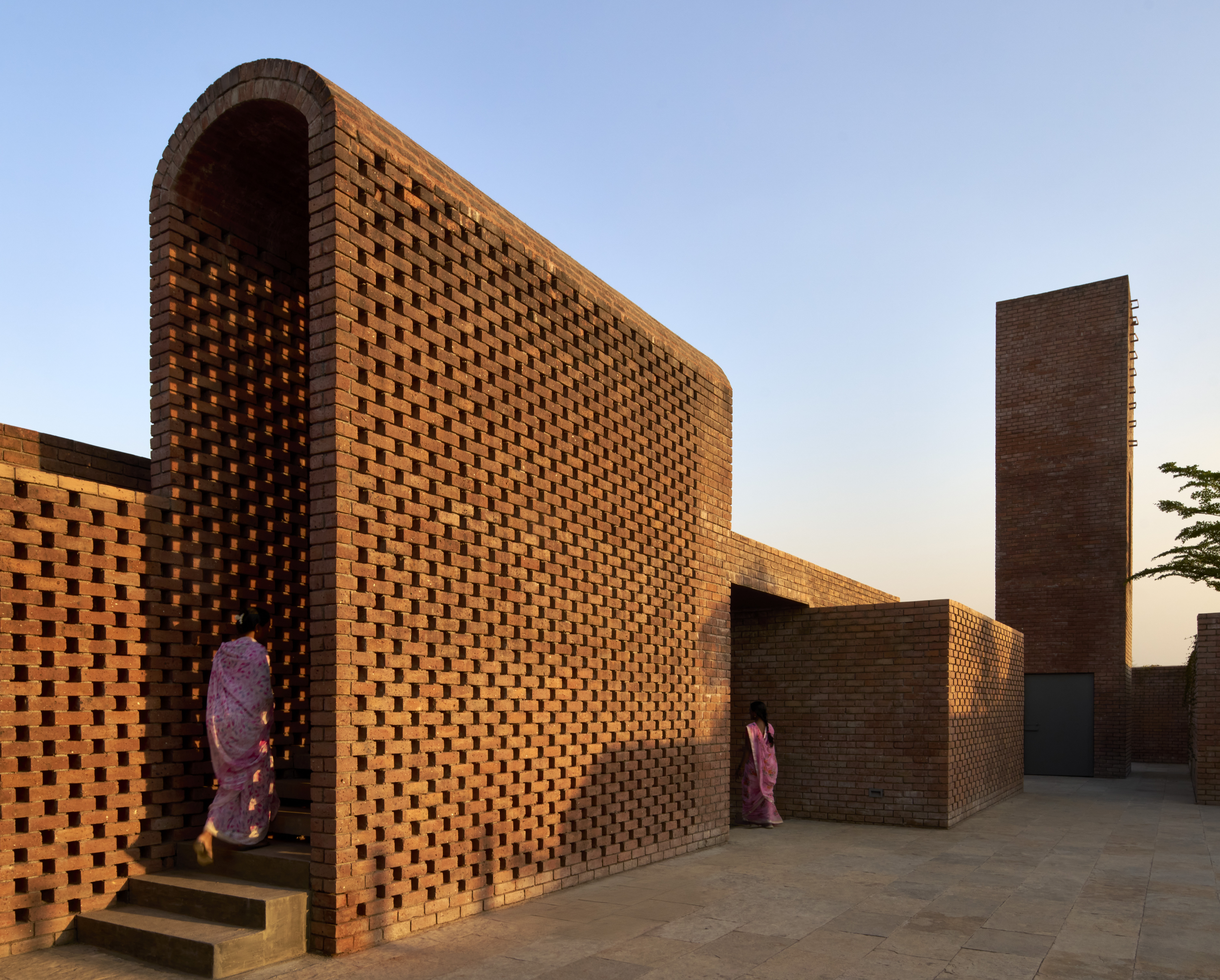
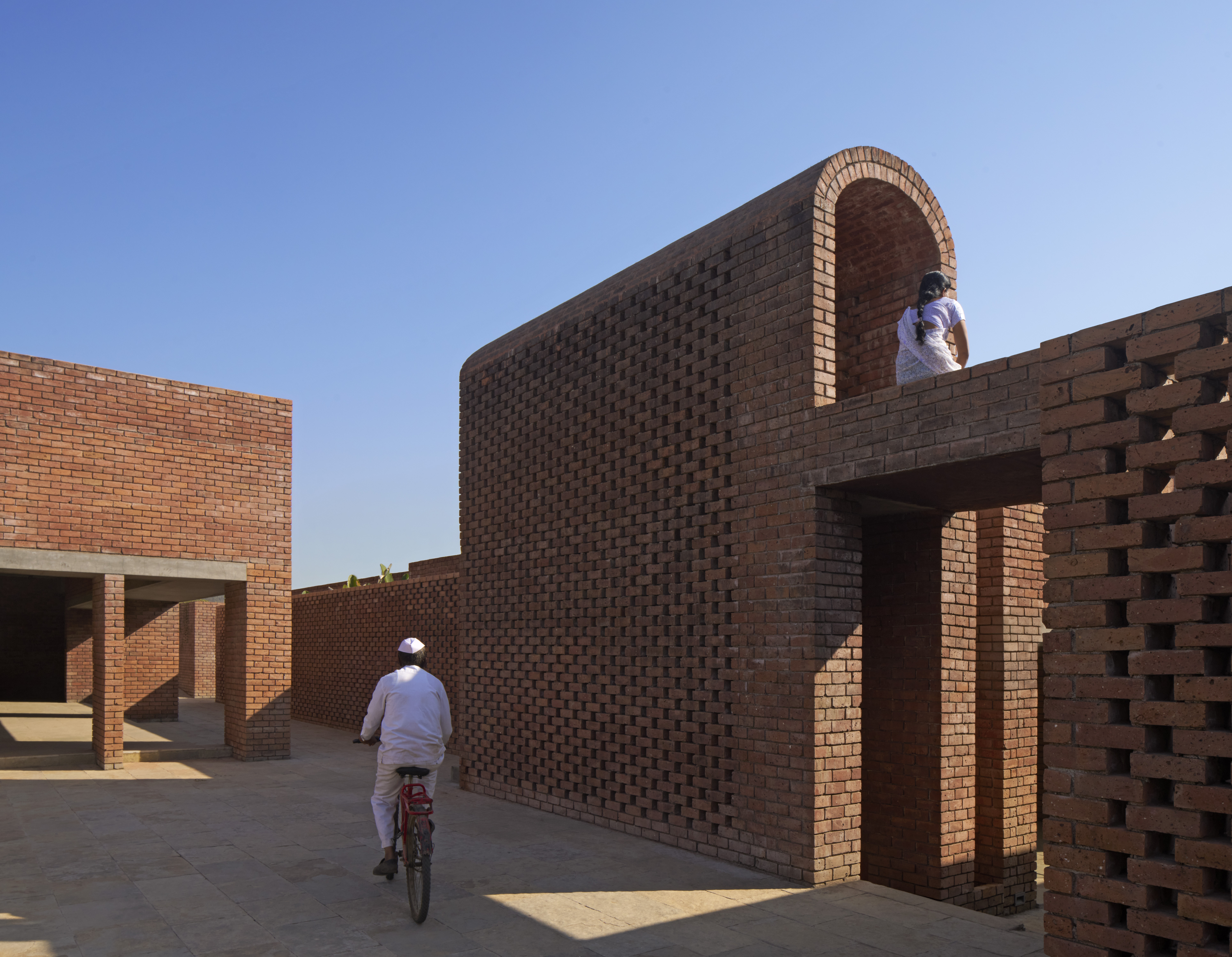
Made of local red brick and raw concrete finishes, the various buildings are integrated into the landscape and partially submerged into the earth, following the old principles of ‘cut and fill’ construction to minimise their visual impact on neighbouring plots. One thing stands out, though: a water tower on the southern side of the site draws inspiration from traditional Indian towns and villages, where water towers served as landmarks.
Receive our daily digest of inspiration, escapism and design stories from around the world direct to your inbox.
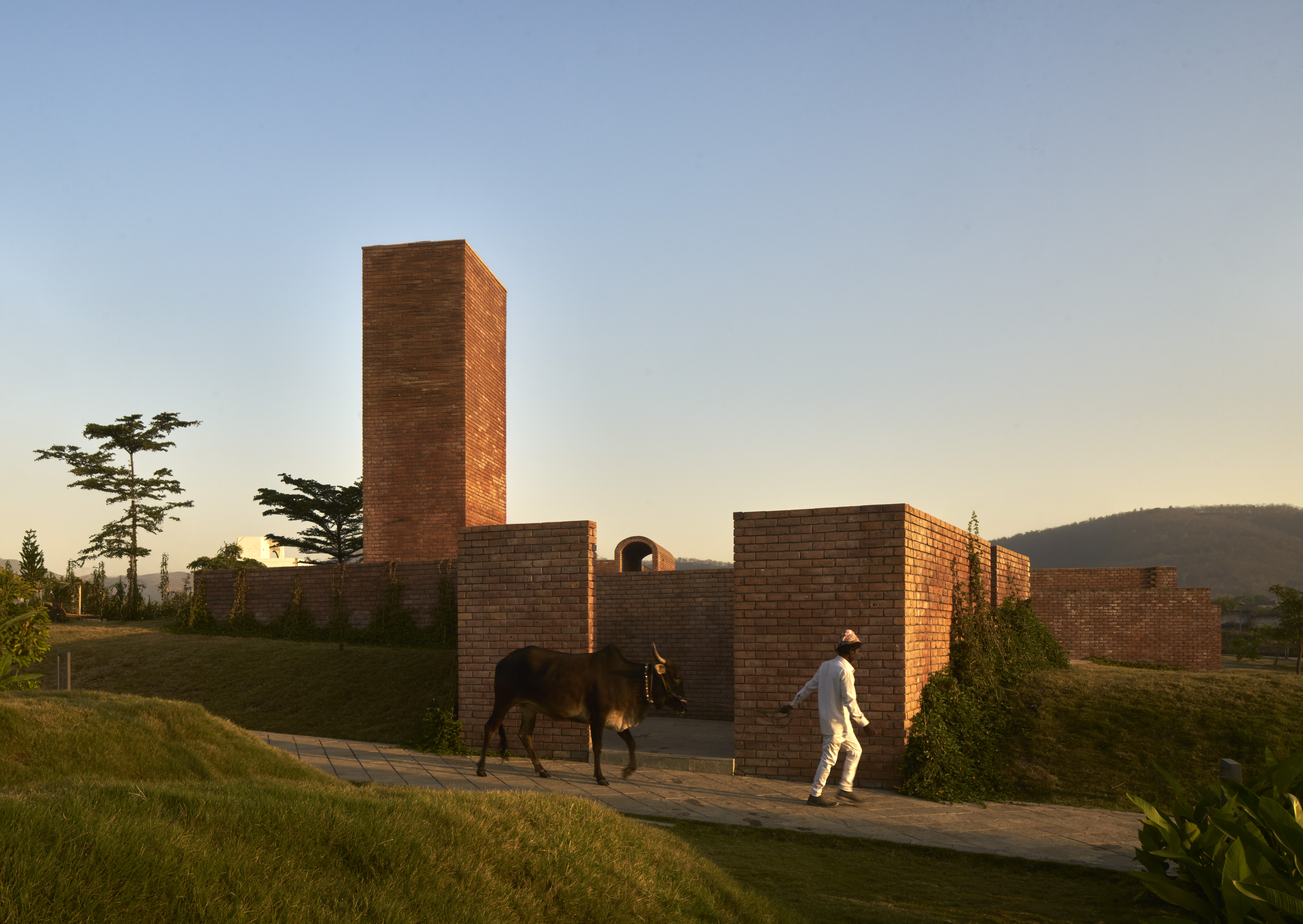
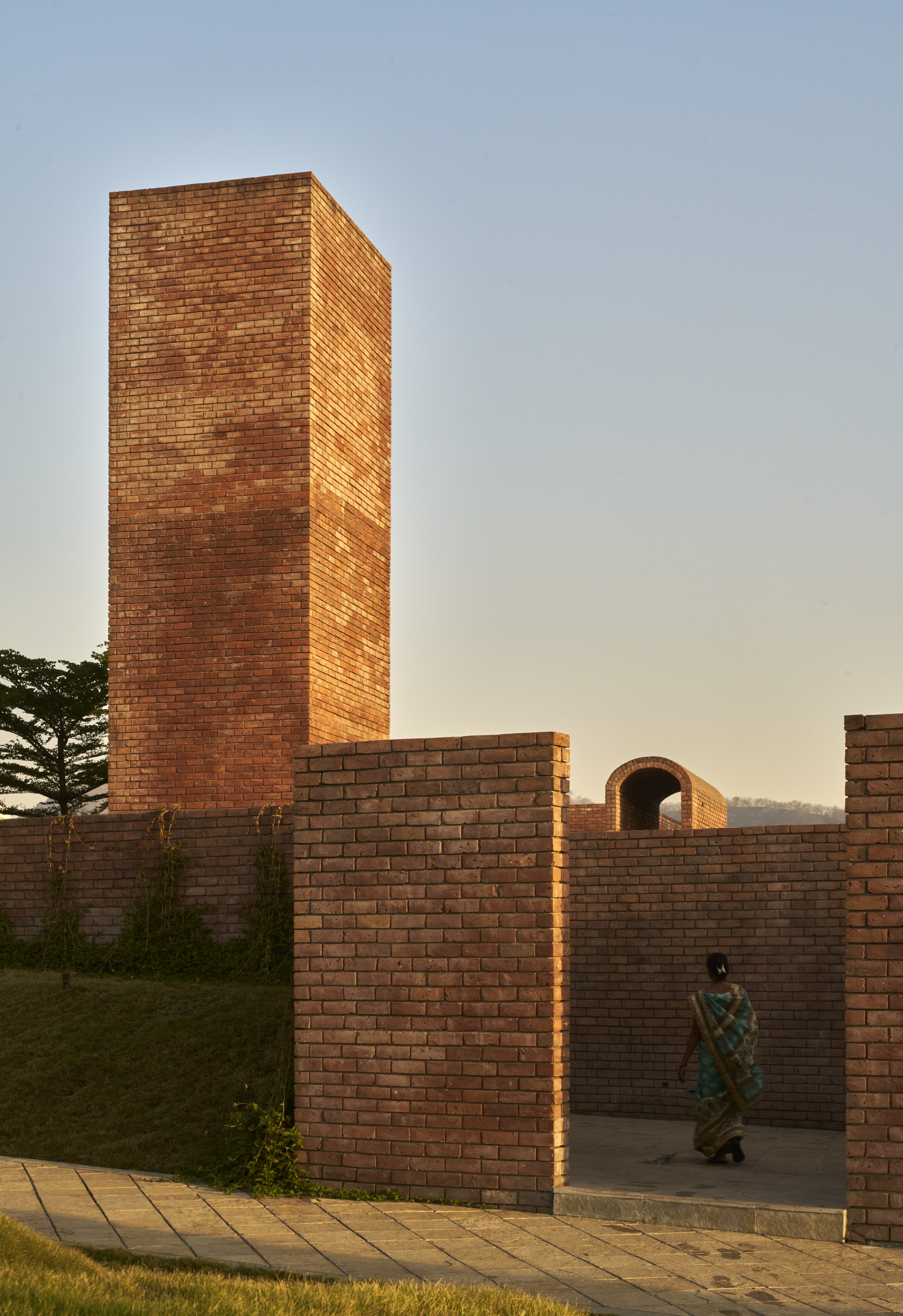
‘What I personally love is the honest use of locally sourced materials like Indian lime stone, red clay bricks, and IPS (Indian Patent Stone), a traditional flooring made using a mix of cement, sand, and fine marble powder,’ says Gugarii.
‘Though the budget was modest, it never limited our vision of creating a high-quality community space. We embraced the Indian way of living – where celebrations, conversations, and daily life spill out into open, shared spaces. That spirit of openness and informality was something we consciously celebrated.’
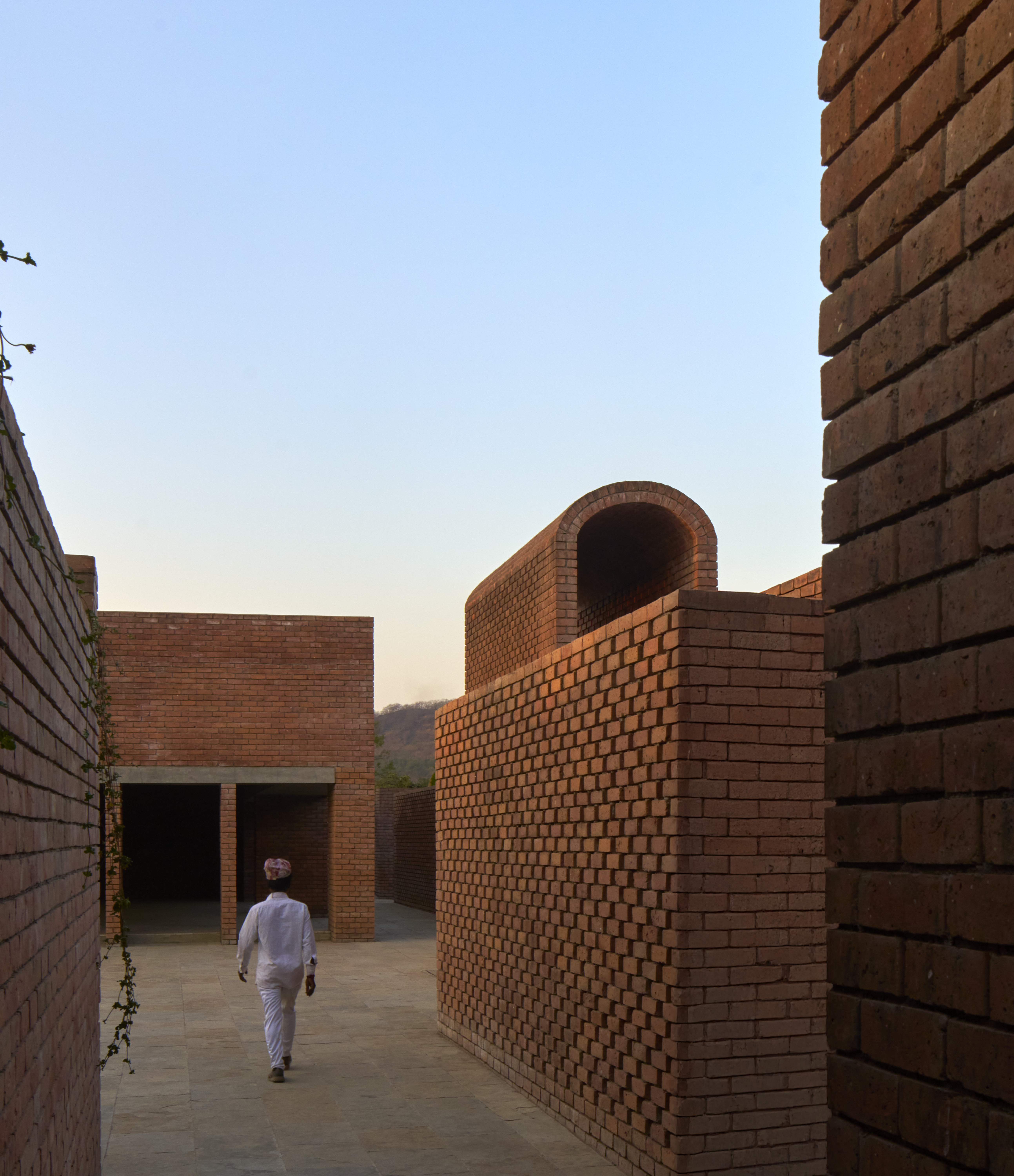
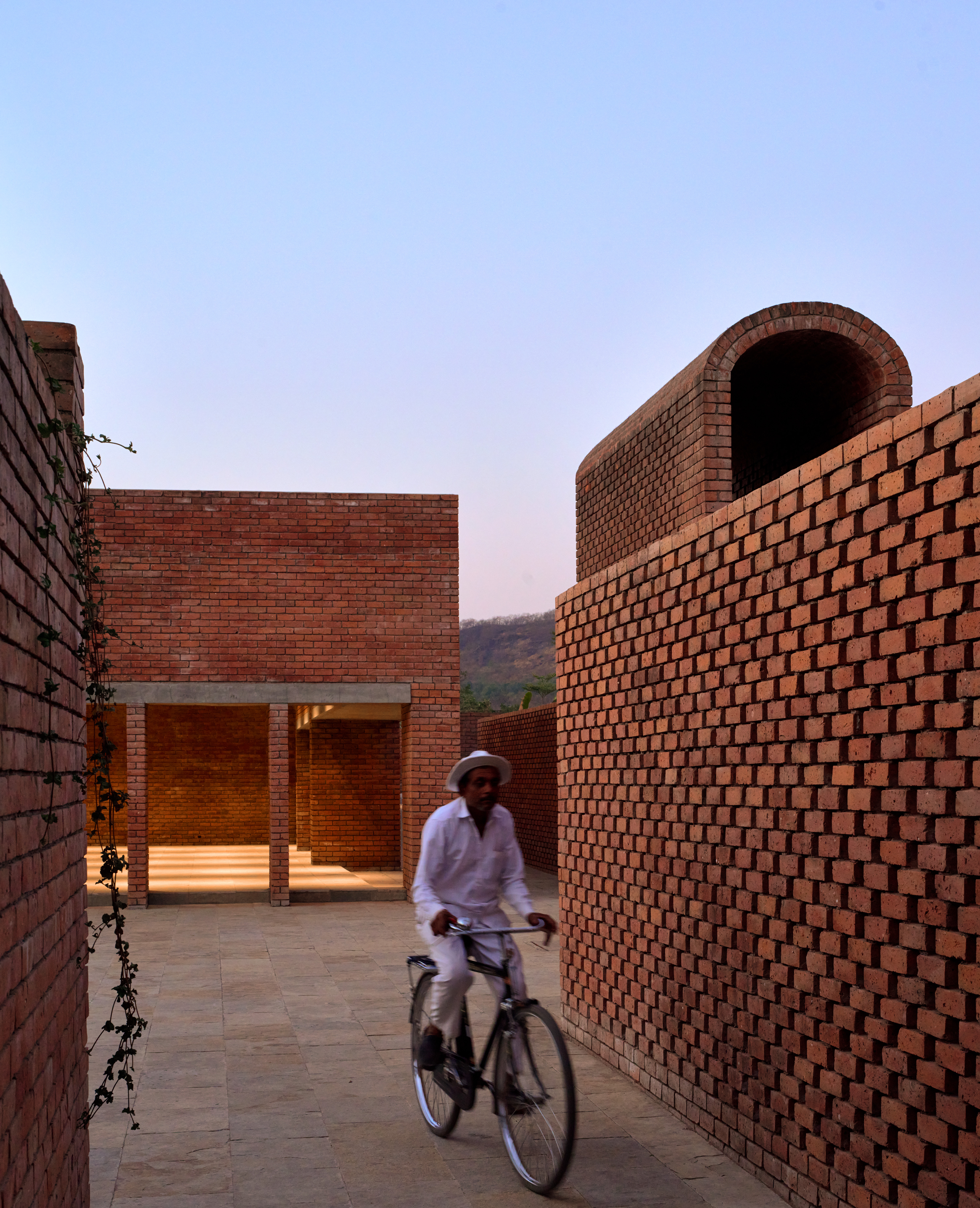
The concept for the Street is also inspired by Vastu Shastra, an ancient Indian spatial science based on the Vastu Purusha Mandala, a nine-square cosmic diagram rooted in climatology and energy alignment, which mainly focuses on the sun, wind patterns, and cosmic energy flow.
‘In this project, we respected these principles by aligning zones and circulation based on orientation, ensuring that each space draws the best of light, ventilation, and positive energy,’ explains Gugarii. ‘It’s less about superstition and more about sensitivity to site, climate, and the comfort of those who will inhabit the space.'
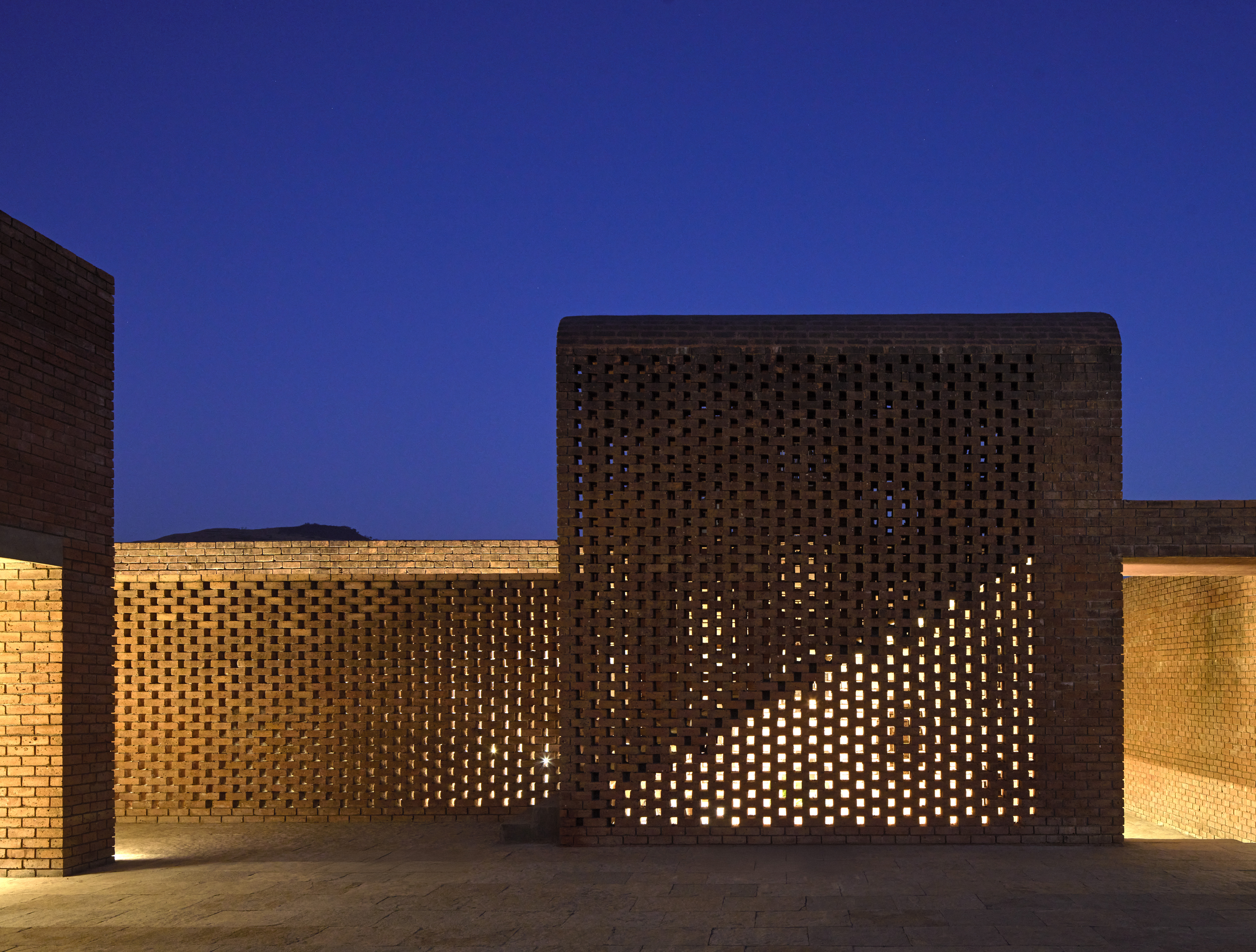
Léa Teuscher is a Sub-Editor at Wallpaper*. A former travel writer and production editor, she joined the magazine over a decade ago, and has been sprucing up copy and attempting to write clever headlines ever since. Having spent her childhood hopping between continents and cultures, she’s a fan of all things travel, art and architecture. She has written three Wallpaper* City Guides on Geneva, Strasbourg and Basel.