Shalini Misra’s Delhi home is a seasonal sanctuary ‘made in India’
Interior designer Shalini Misra’s retreat in the Indian capital champions modernist influences, Islamic ancestry and local craftsmanship
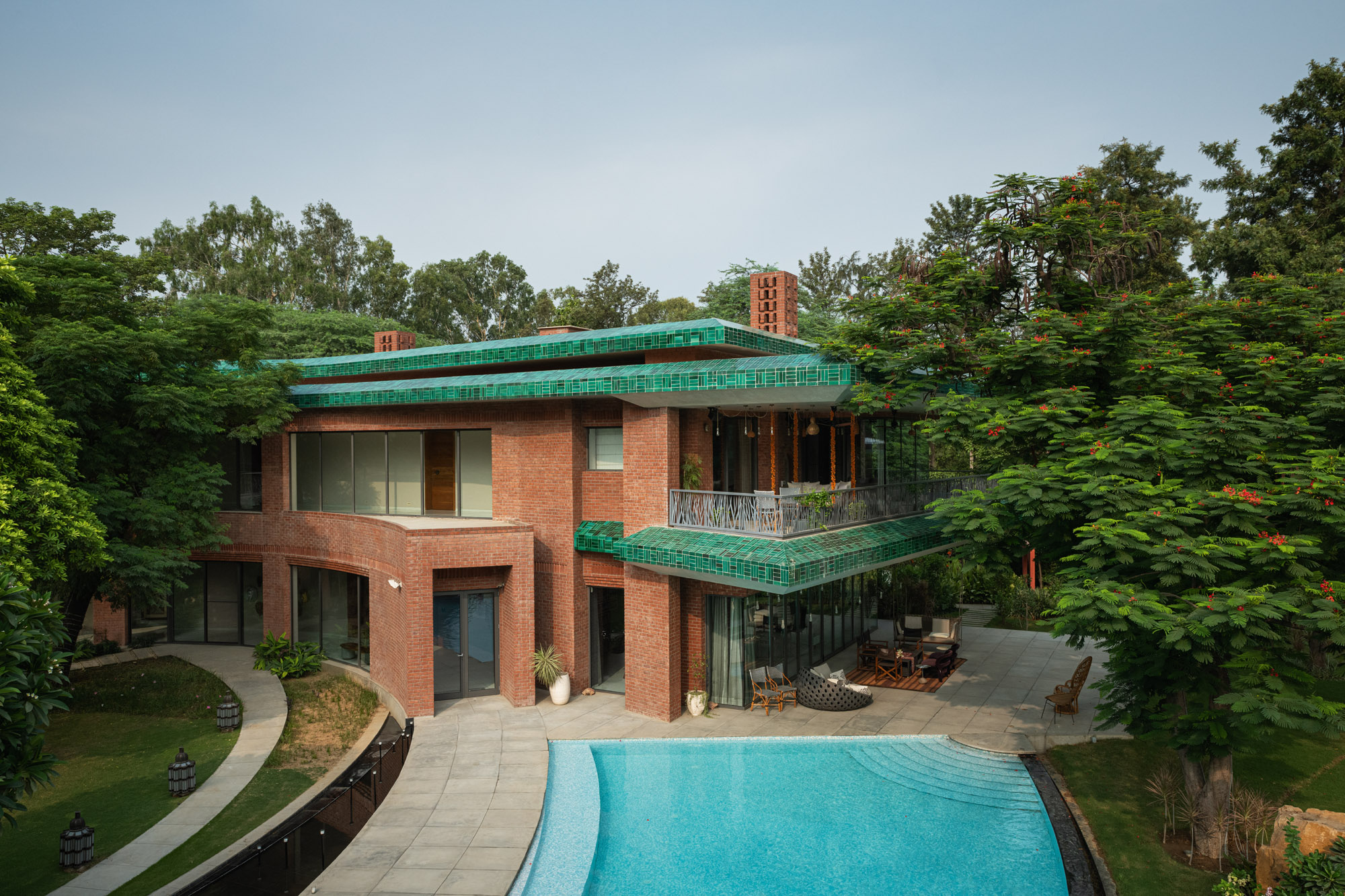
Receive our daily digest of inspiration, escapism and design stories from around the world direct to your inbox.
You are now subscribed
Your newsletter sign-up was successful
Want to add more newsletters?

Daily (Mon-Sun)
Daily Digest
Sign up for global news and reviews, a Wallpaper* take on architecture, design, art & culture, fashion & beauty, travel, tech, watches & jewellery and more.

Monthly, coming soon
The Rundown
A design-minded take on the world of style from Wallpaper* fashion features editor Jack Moss, from global runway shows to insider news and emerging trends.

Monthly, coming soon
The Design File
A closer look at the people and places shaping design, from inspiring interiors to exceptional products, in an expert edit by Wallpaper* global design director Hugo Macdonald.
London-based interior designer and architect Shalini Misra’s ‘farmhouse’, cocooned in 3.7 acres of artfully sculpted gardens, is a refreshingly original family home. Its low-slung volume is distinctly modernist, but trimmed with classical blue-green tiles of Islamic ancestry; its sinuous curves follow the arcs of healing chakras, and seven moon gates punctuate the densely planted perimeter walk. Despite doffing her cap to modern masters such as Frank Lloyd Wright, James Turrell and Joseph Allen Stein, Misra wanted ‘essentially a “Made in India” house that would provide both anchor and seasonal sanctuary’ for her family’s peripatetic, international lifestyle.
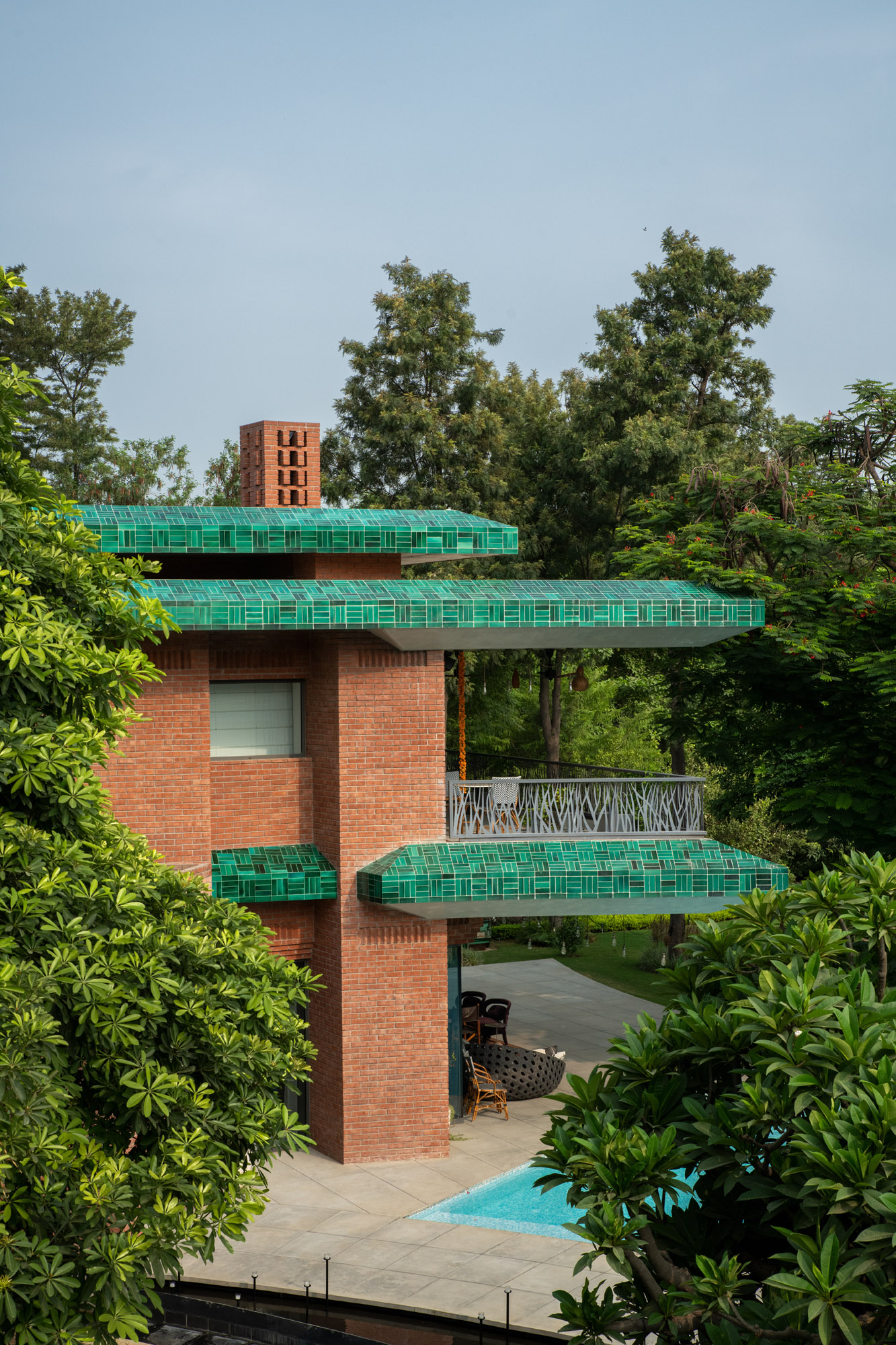
Take a tour of Shalini Misra's home in Delhi
Long before they moved to America, Shalini and her husband Rajeev – who heads SoftBank’s Vision Fund that’s invested $8bn in Indian start-ups – were Delhi people. An architecture school graduate, Misra later studied urban planning at Columbia University. A shift to London in 1994, and raising a family of three, did not deter her from taking another degree in virtual reality architecture at the Bartlett.
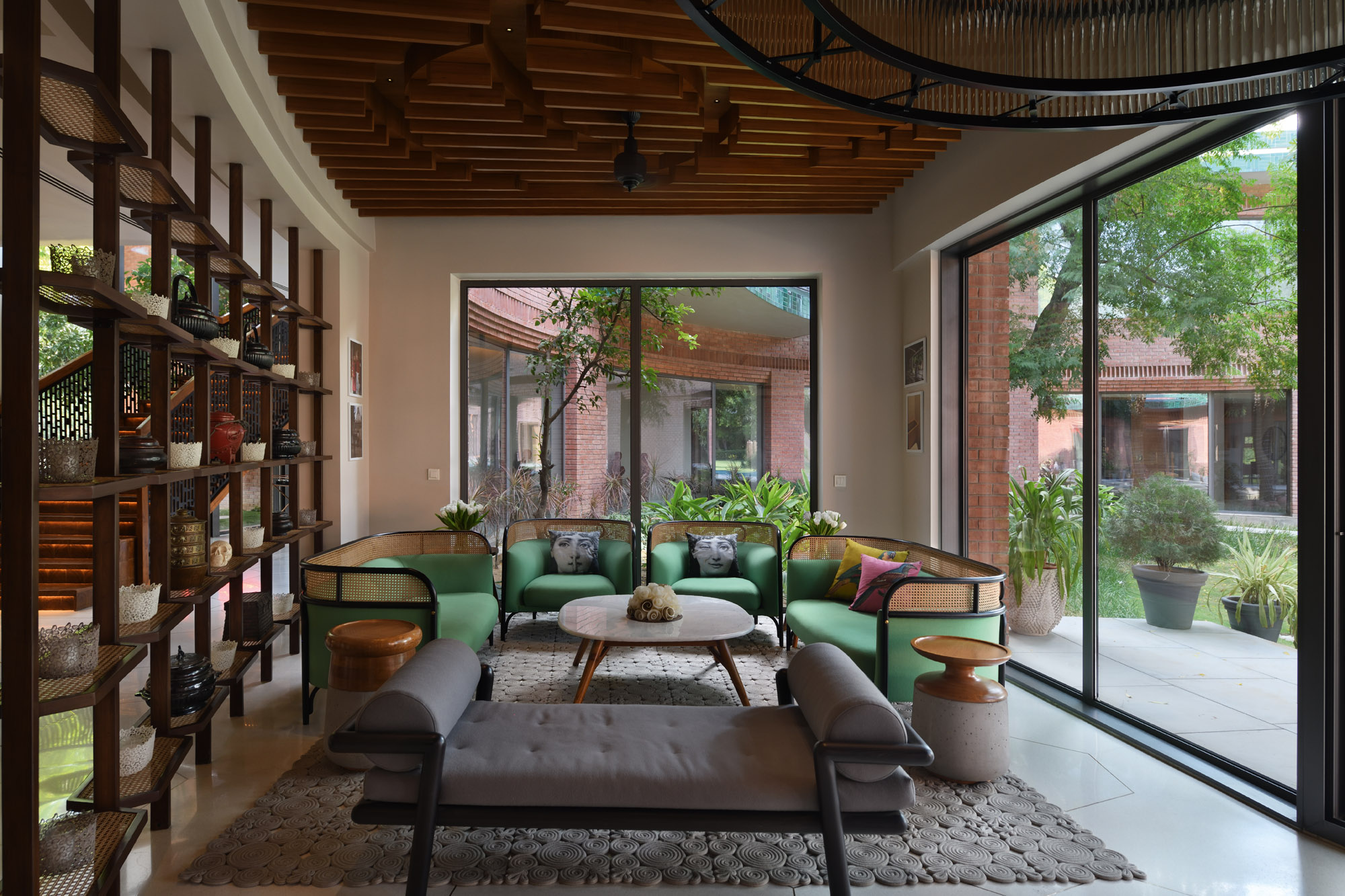
‘I hadn’t a clue about interior design,’ says Misra, as she plunged into an ‘unknown world of swags, tails and tiebacks’ when friends handed her a four-bedroom Kensington flat to refurbish. Operating her first office from her dining table, Misra is now at the helm of a studio based in Queen’s Park in north London, with 12 full-time designers and a portfolio of high-end residential and commercial interiors.
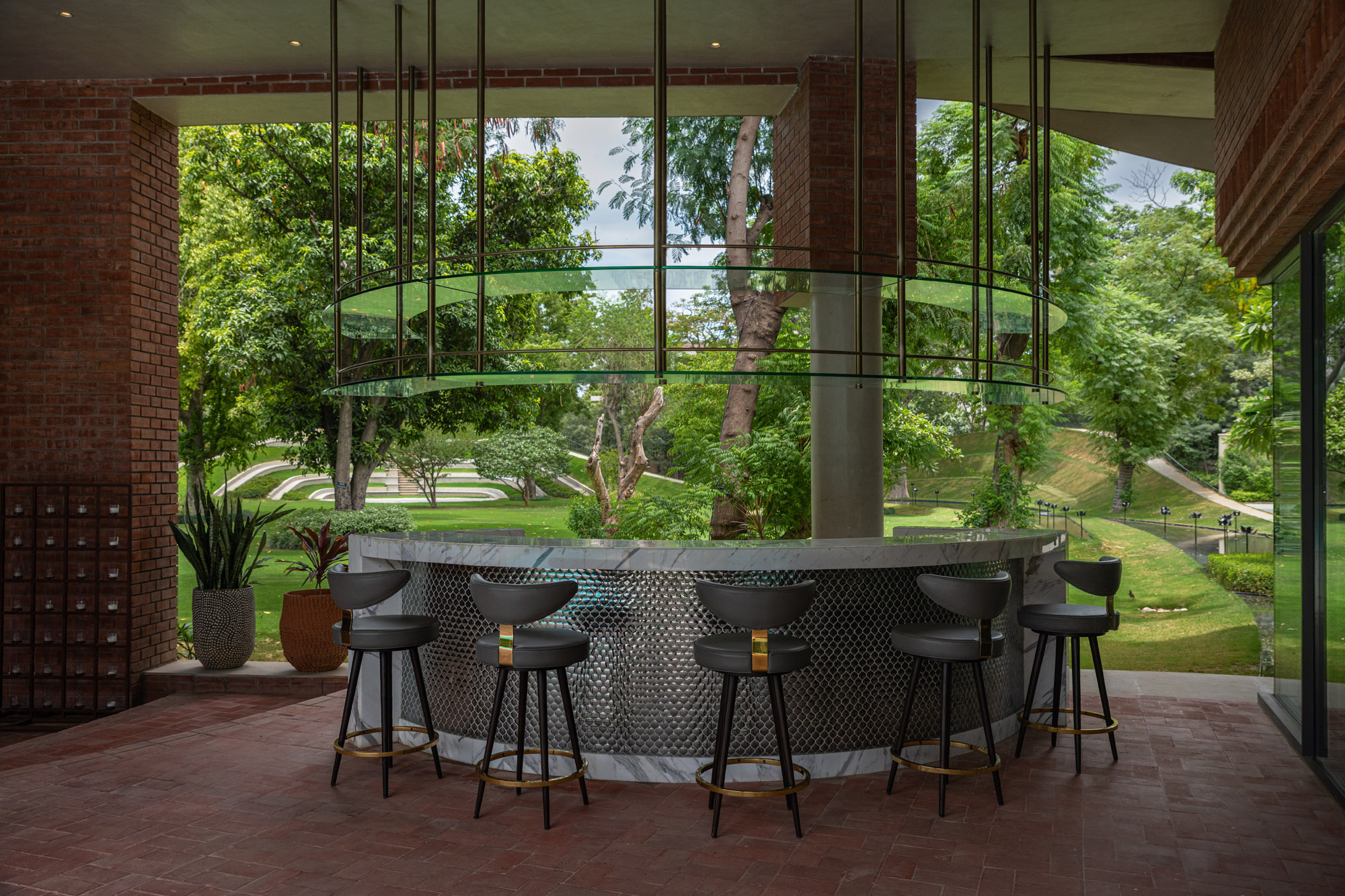
But her 20,000 sq ft family retreat in Delhi is far removed from the global melting pots of Belgravia and Chelsea. From the moment the couple acquired the property in 2014 from a general’s widow, Misra knew the house would emerge from, and merge into, the landscape of nearly 200 flowering and fruit trees.
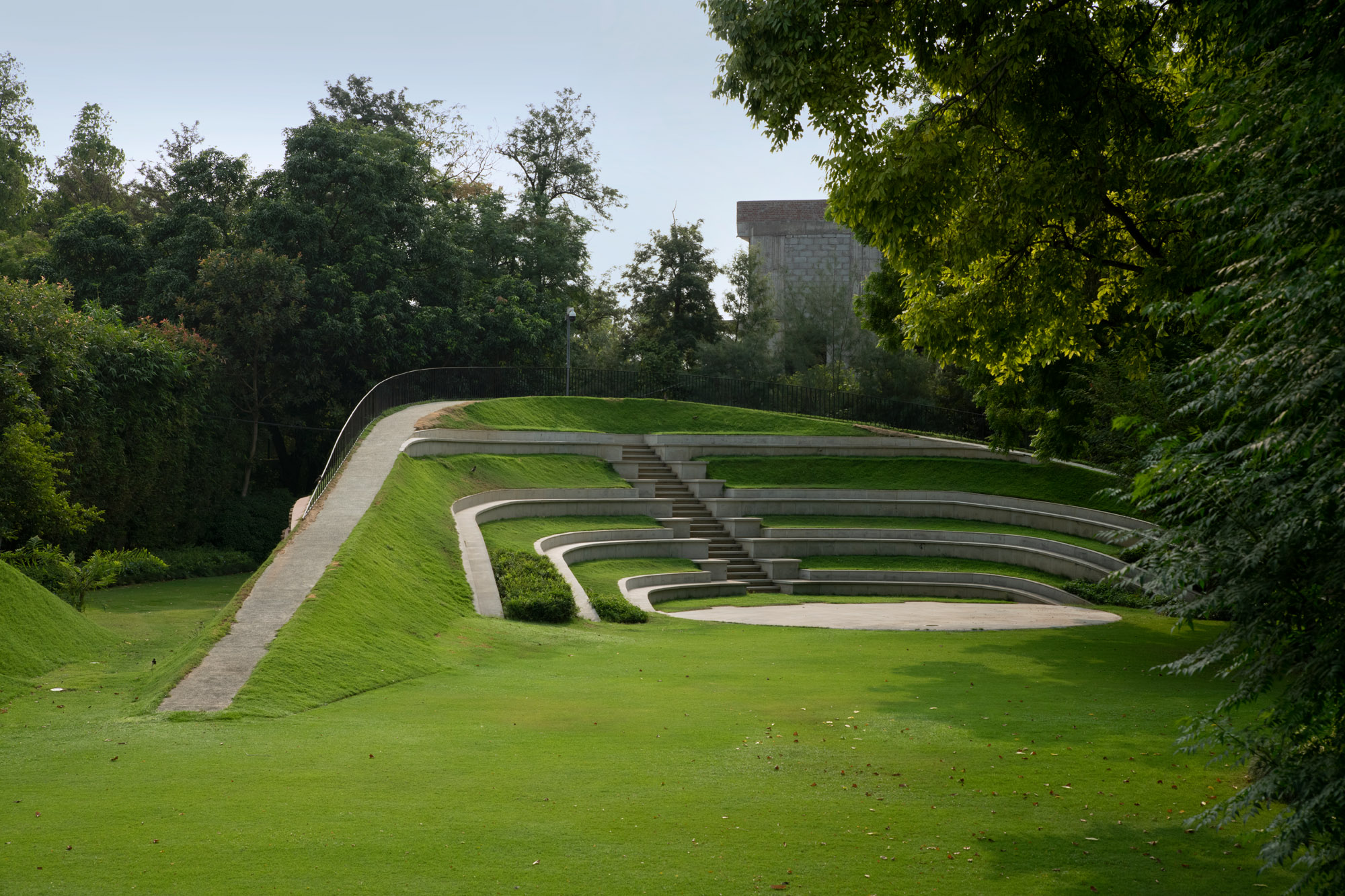
The linked harmony of indoor and outdoor spaces is a key feature of traditional Indian architecture. Almost immediately the house was pivoted on a view of two grand frangipanis, then began to flow as a continuum of spaces, with formal and informal living and dining areas, a double-height entrance foyer, study, and four generous bedrooms above all opening onto courtyards, terraces, balconies and garden enclosures.
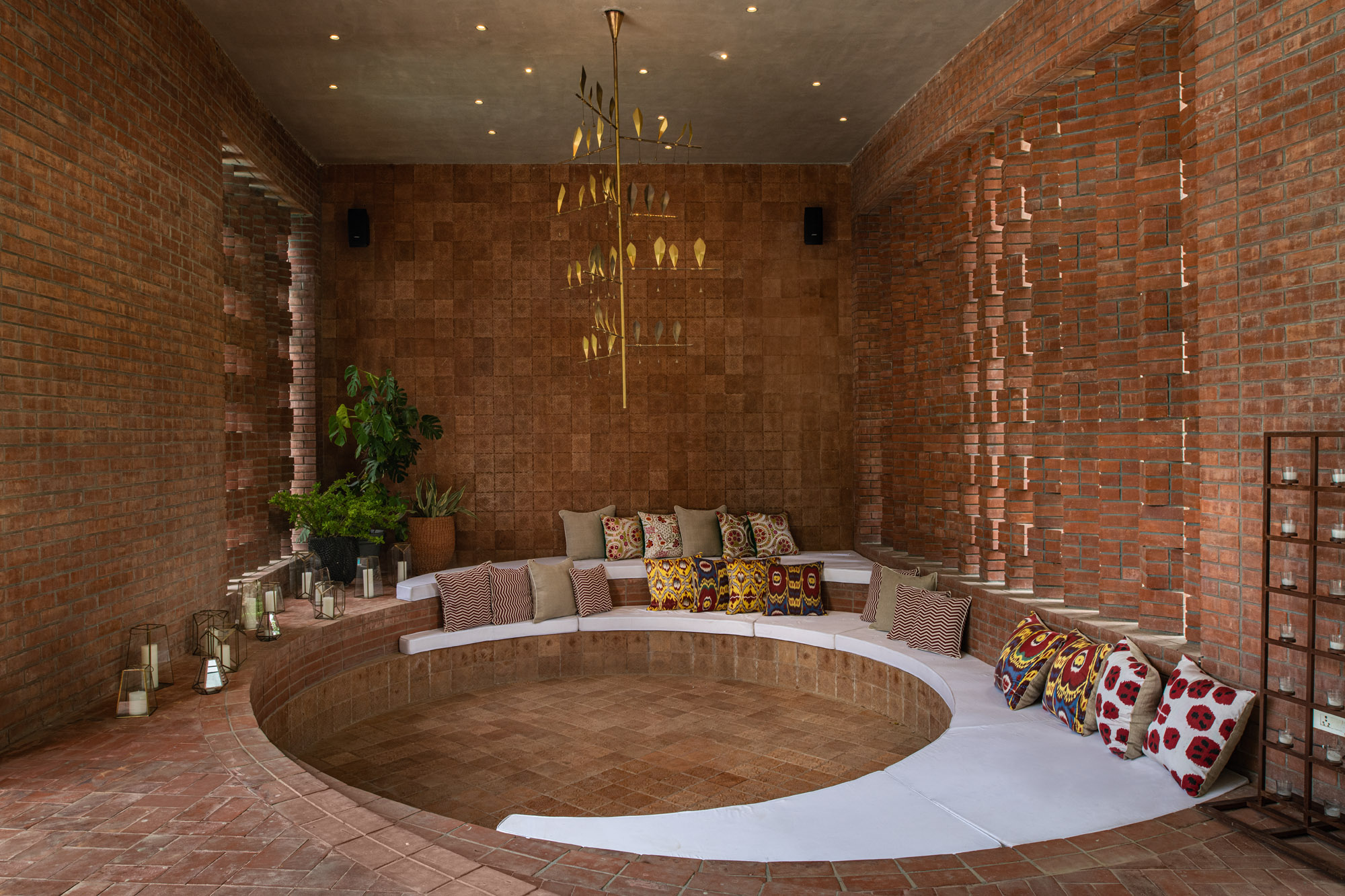
Misra used double-insulation brickwork to ward off summer heat, and created jali screens to filter light and shade. ‘I couldn’t bear the idea of the imported marble, wood and fabrics that often end up in high-end Indian homes,’ she says. She sourced materials from local designers and artisans, often scouring remote villages and craft fairs for specialists.
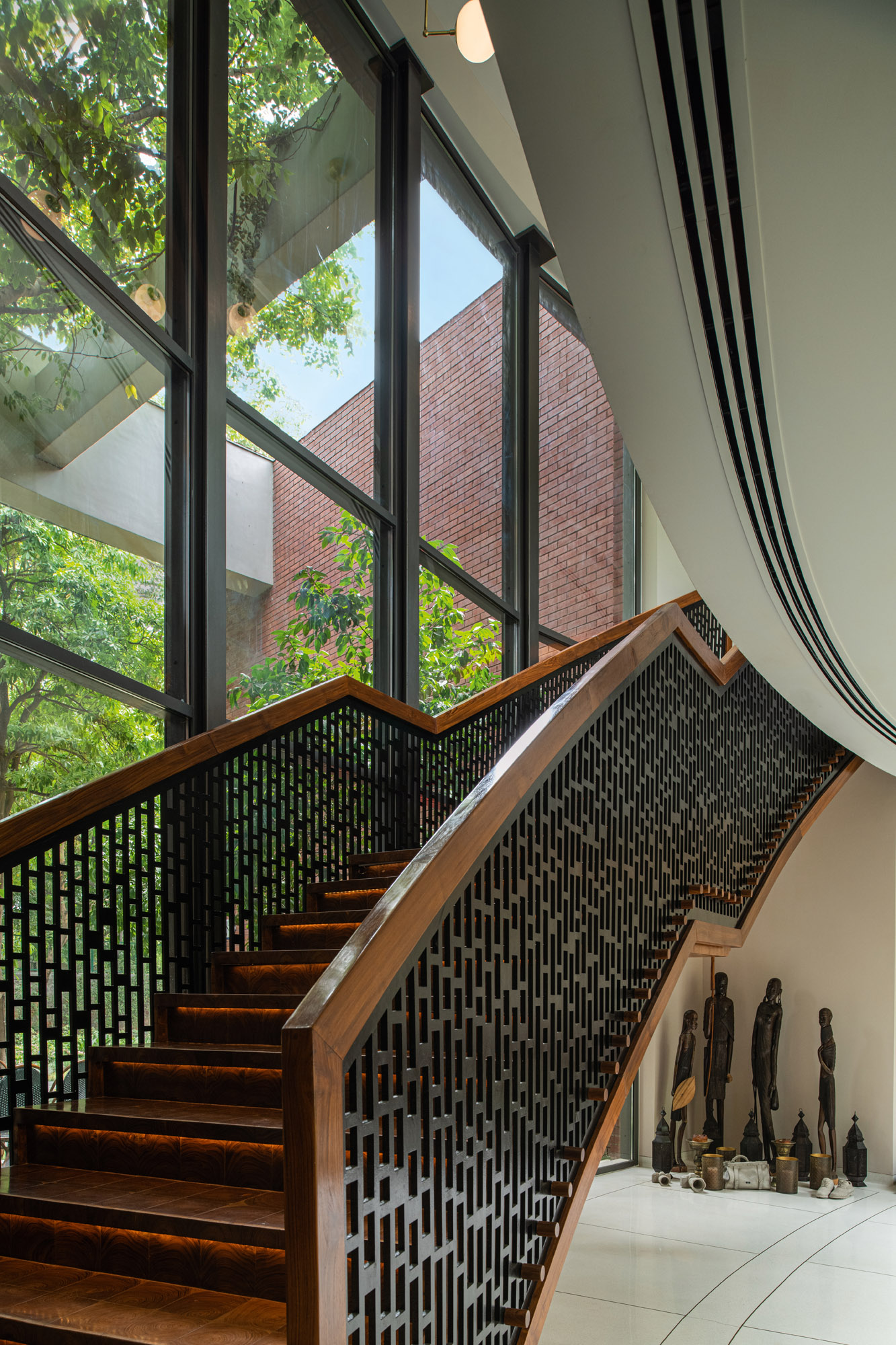
‘I was determined to lay an in situ terrazzo floor and set up a village of master craftsmen on the premises.’ She also commandeered a platoon of mirror-inlay artists from Rajasthan to recreate the shimmering ornamentation of Indian palaces.
Receive our daily digest of inspiration, escapism and design stories from around the world direct to your inbox.
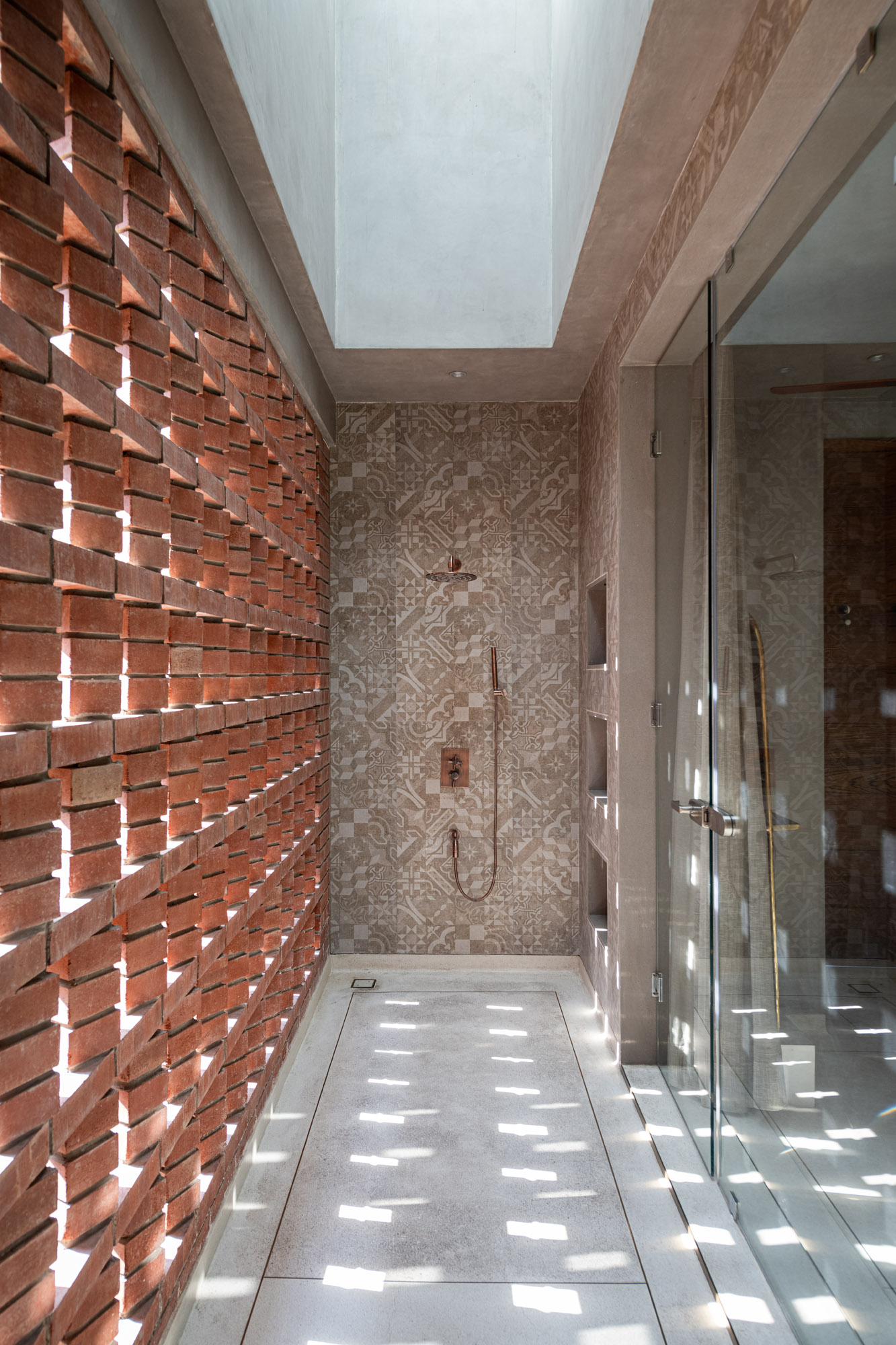
Much of the woodwork, including the panelled study, was accomplished by a modest local carpenter to her studio’s blueprints. Contemporary Delhi-based designers were sought out, from landscape architect Samir Mathur and lighting designers Klove Studio, to bespoke furniture makers Mike and Preeti Knowles of Hidden Gallery, Puru Das from DeMuro Das, Alex Davis, and Ashish V Anand from Living Spaces.
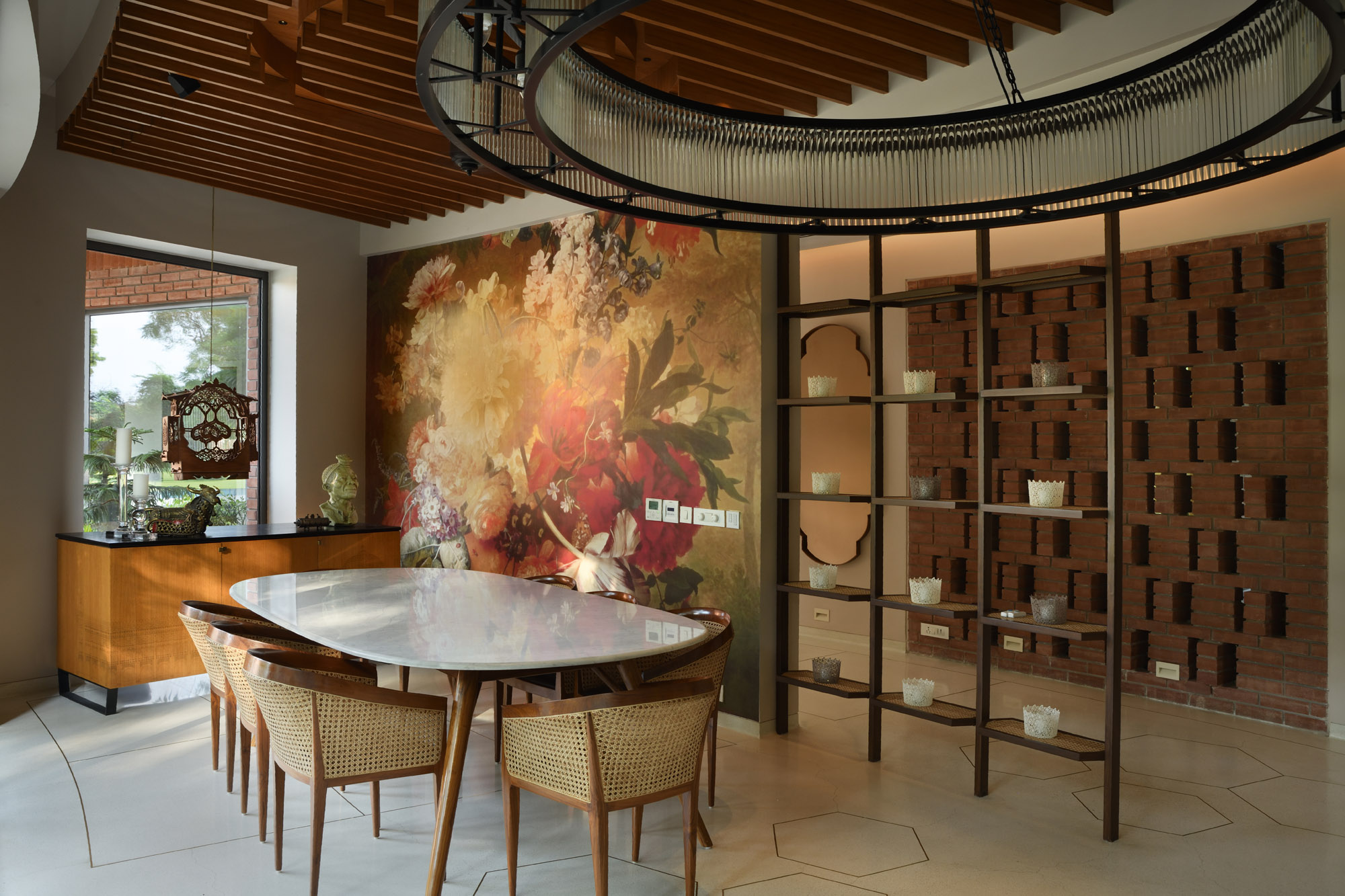
The couturier Tarun Tahiliani offered to dress a dining room wall with an expanded colonial aquatint with gold embroidery. ‘He refused to charge a fee, and has become a friend,’ she says, of the kind of close bonds that developed during her three-year building odyssey.
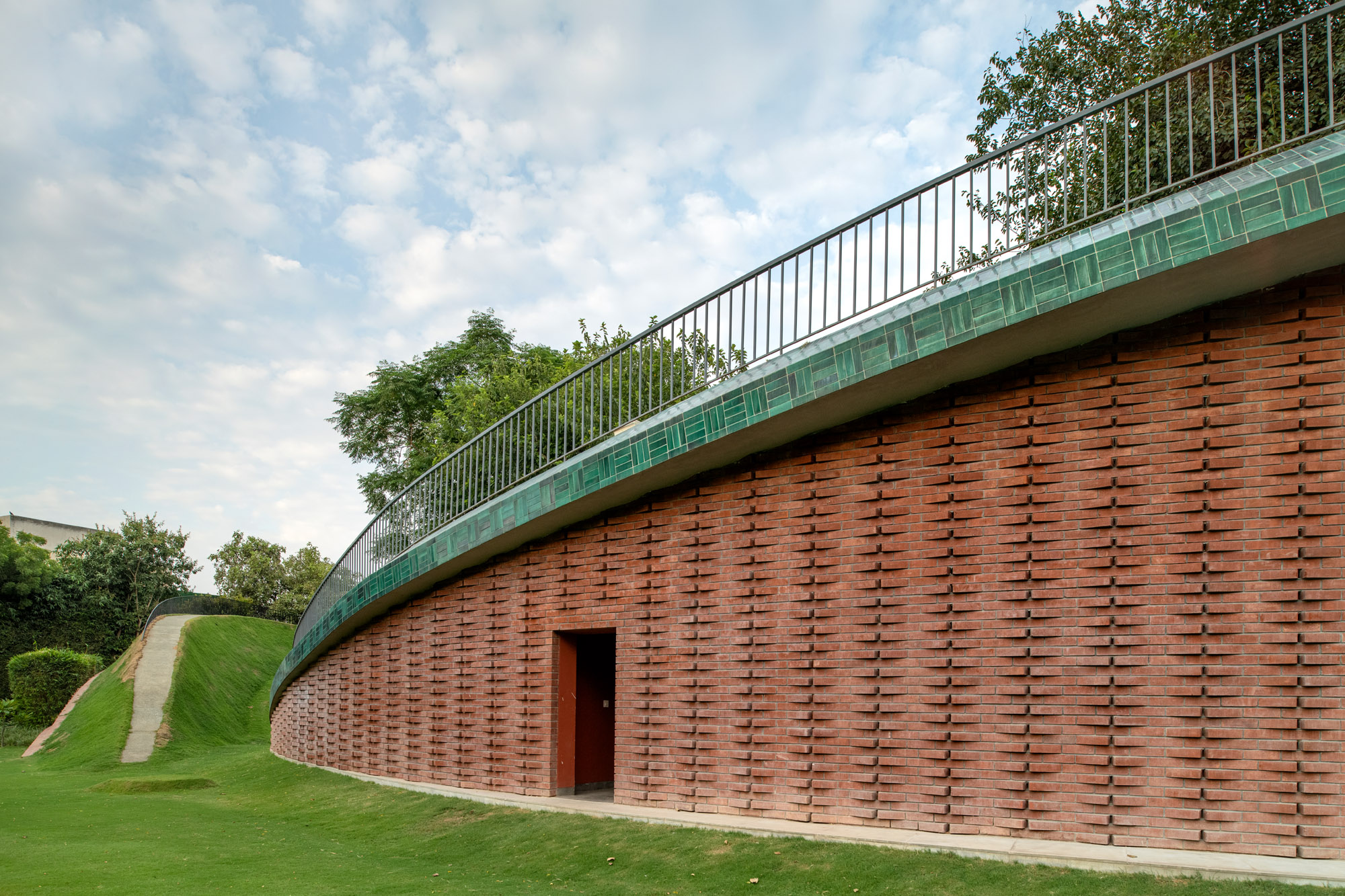
She also commissioned the US-born, Britain-based landscape architect and cultural theorist Charles Jencks to devise the plan for the garden, with its captivating mounds, swirls and mystical shapes. As the first raindrops of the monsoon fall, she steps out, inhales and says: ‘It’s the smell of Indian earth I miss most. Soon the parrots and peacocks will splash their colours. Could anyone ask for a better homecoming?’
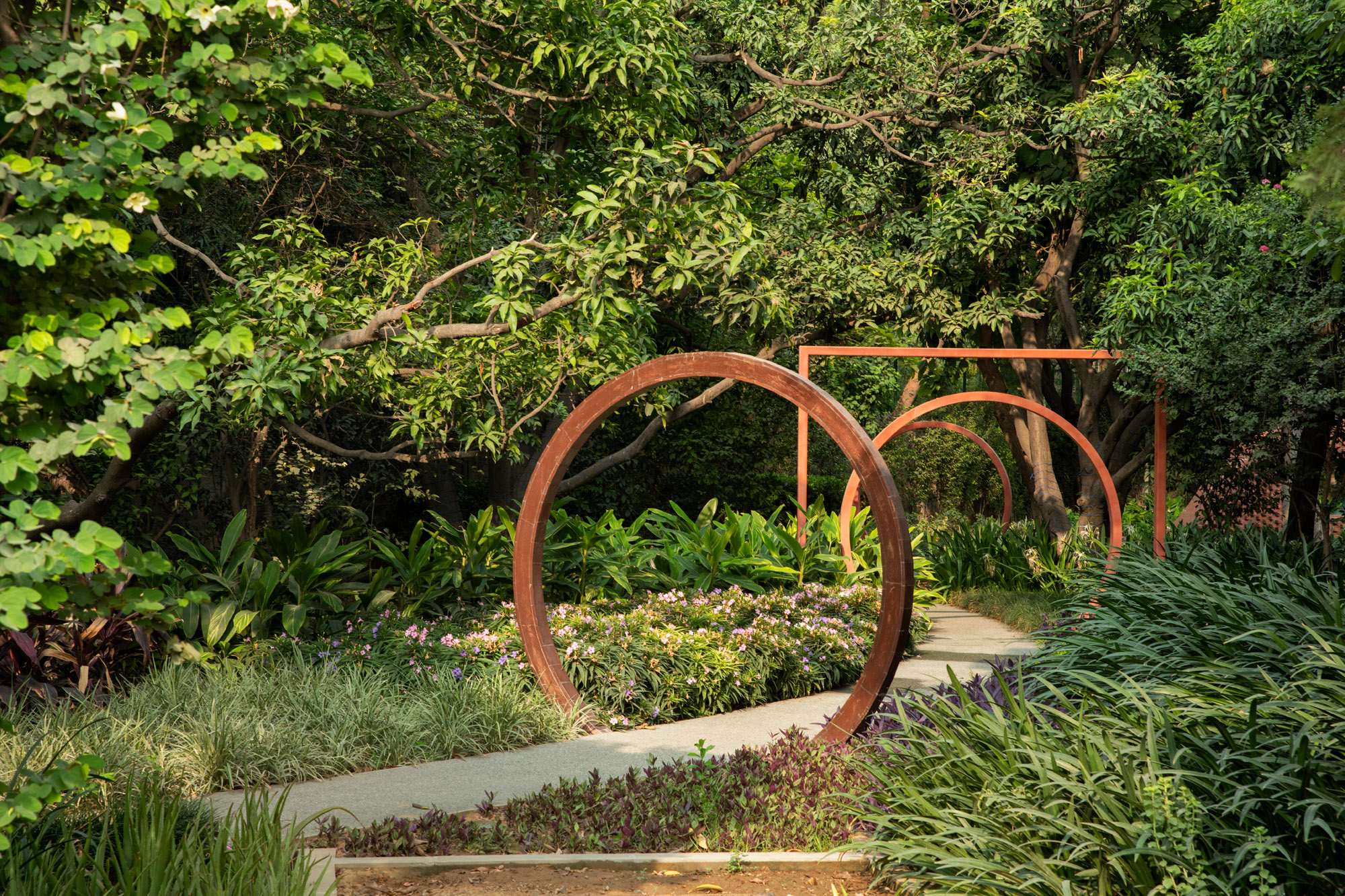
A version of this article first appeared in the October 2019 issue of Wallpaper*