Behind a carefully composed geometric brick façade, a New Delhi residence rises high
AKDA’s design for this New Delhi residence explores new geometries and high densities
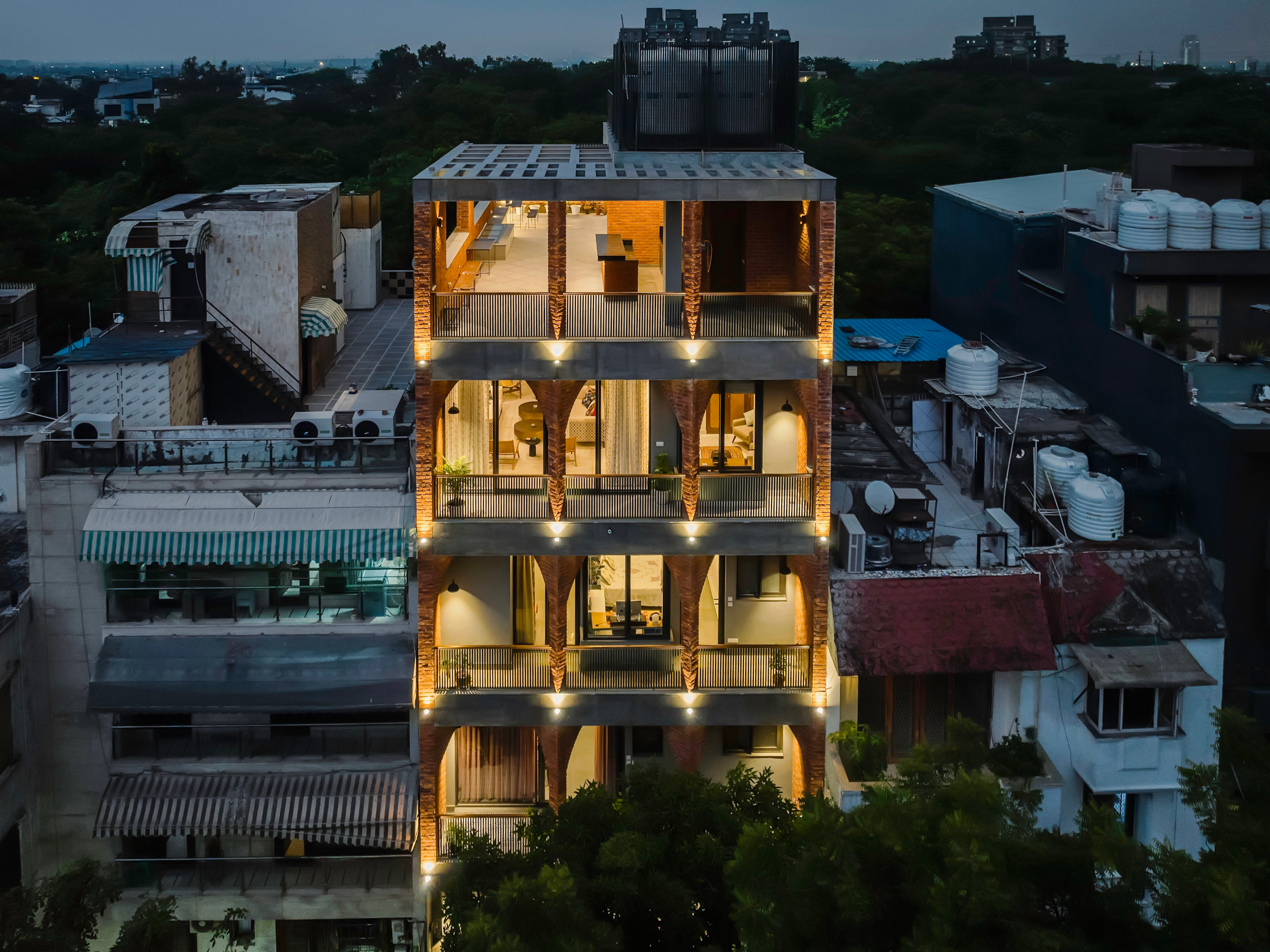
This duplex New Delhi residence by Amit Khanna of AKDA rises up above the Indian capital's busy streets, dominated by its façade of slender brick-clad columns and arches. These curve back to form a distinctive combination of vault and buttress that gives the building its name, the Pendentive House.
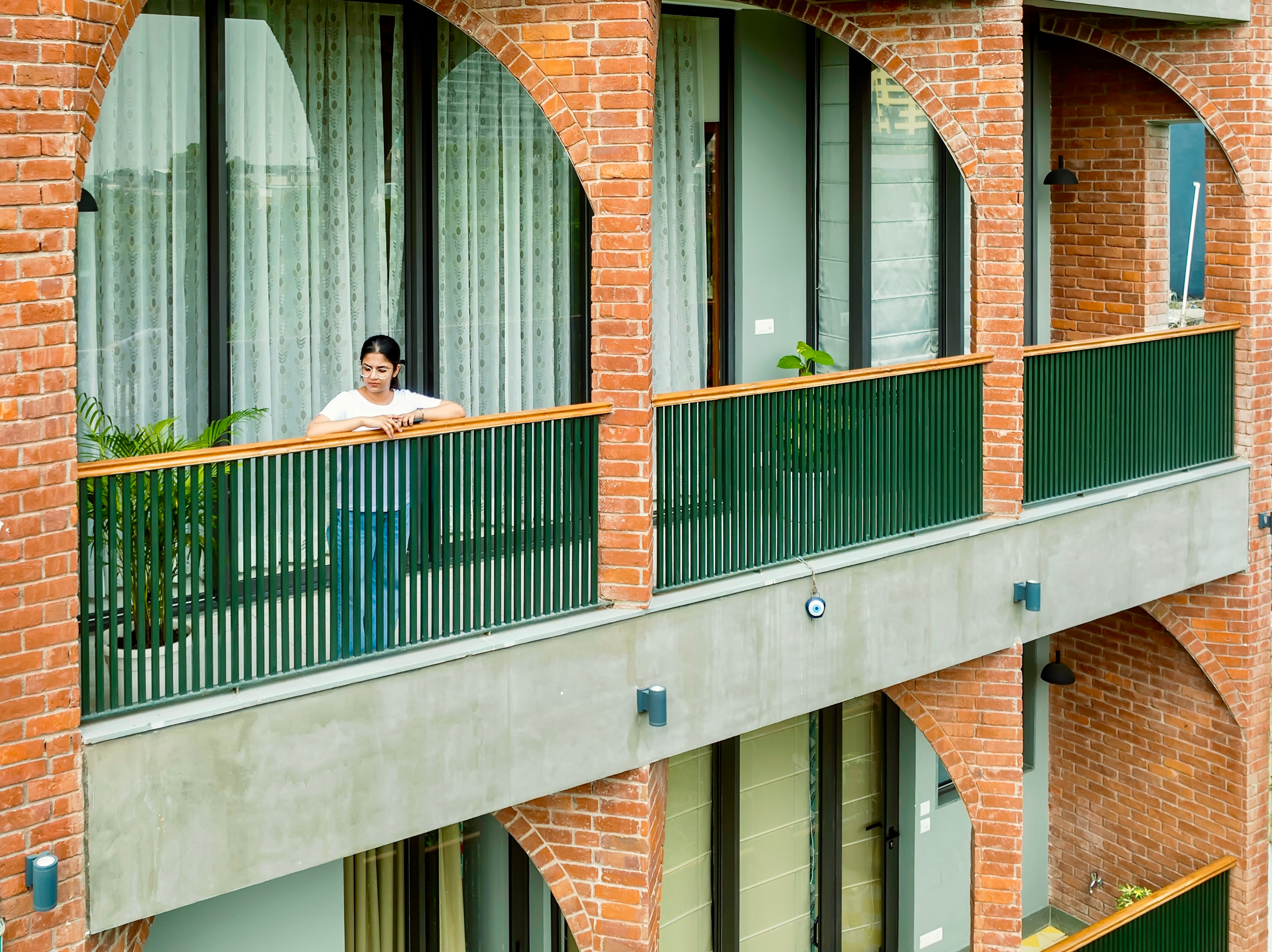
Facade detail at the Pendentive House, New Delhi
Walk through a uniquely sculpted New Delhi residence
In architectural geometry, a pendentive is described as a ‘curved triangle of vaulting formed by the intersection of a dome with its supporting arches’. It’s a piece of transitional geometry that Khanna describes as being a ‘notoriously difficult object to draw and to build… Spherical in three dimensions, it is the intersection of two arches and a dome, creating a triangular surface that curves along all three edges.’
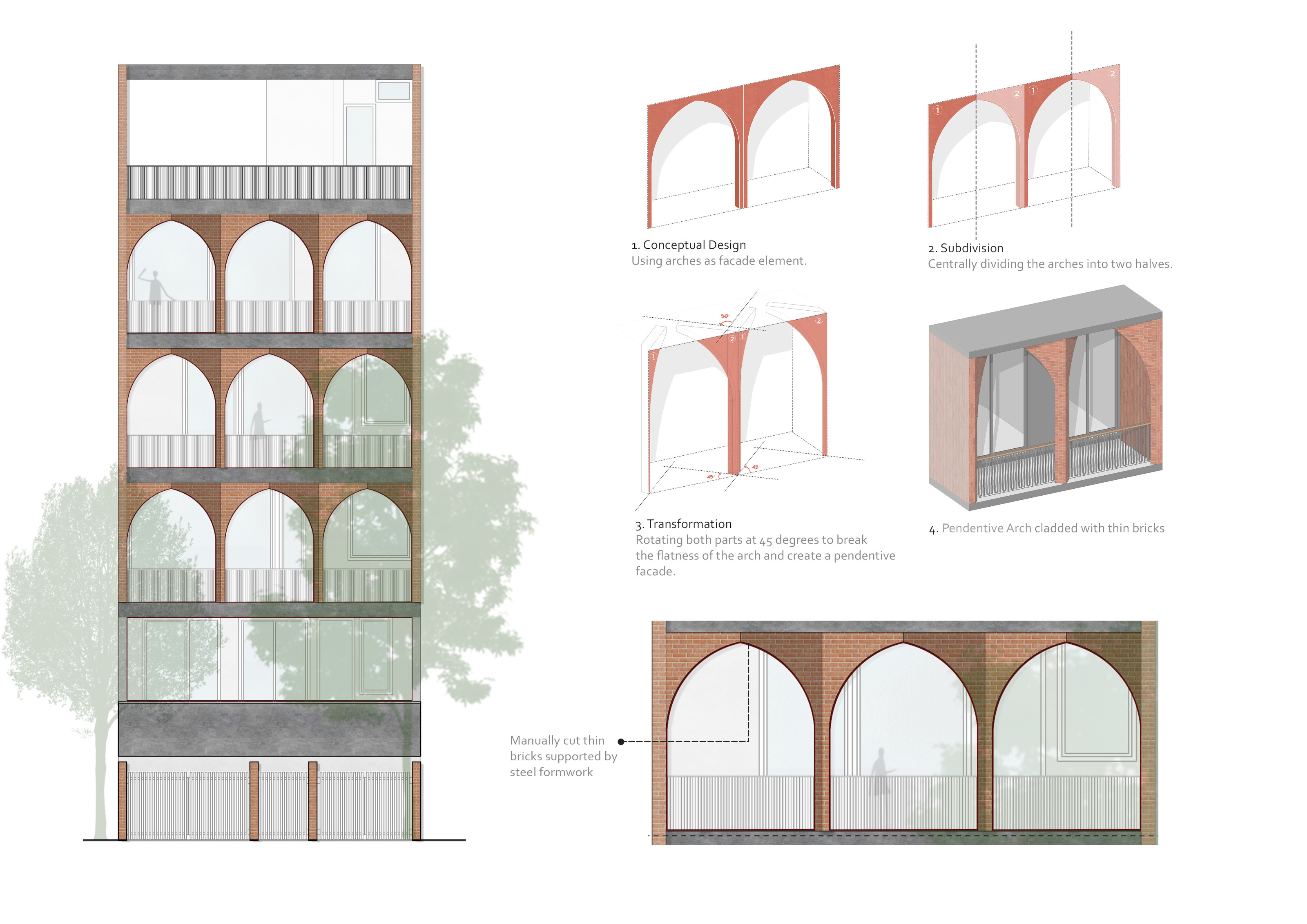
Facade drawings of AKDA's Pendentive House in New Delhi
Nine of these forms make up the façade, arranged in a square grid that gives the building a unique character, placing an emphasis on the vertical without losing the quality of craft and form that the arches create. The arches are shaped from hand-cut thin bricks supported by a steel formwork and create a deep-set façade that helps the building’s solar performance in the New Delhi heat, thanks to the provision of both shade and cross ventilation.
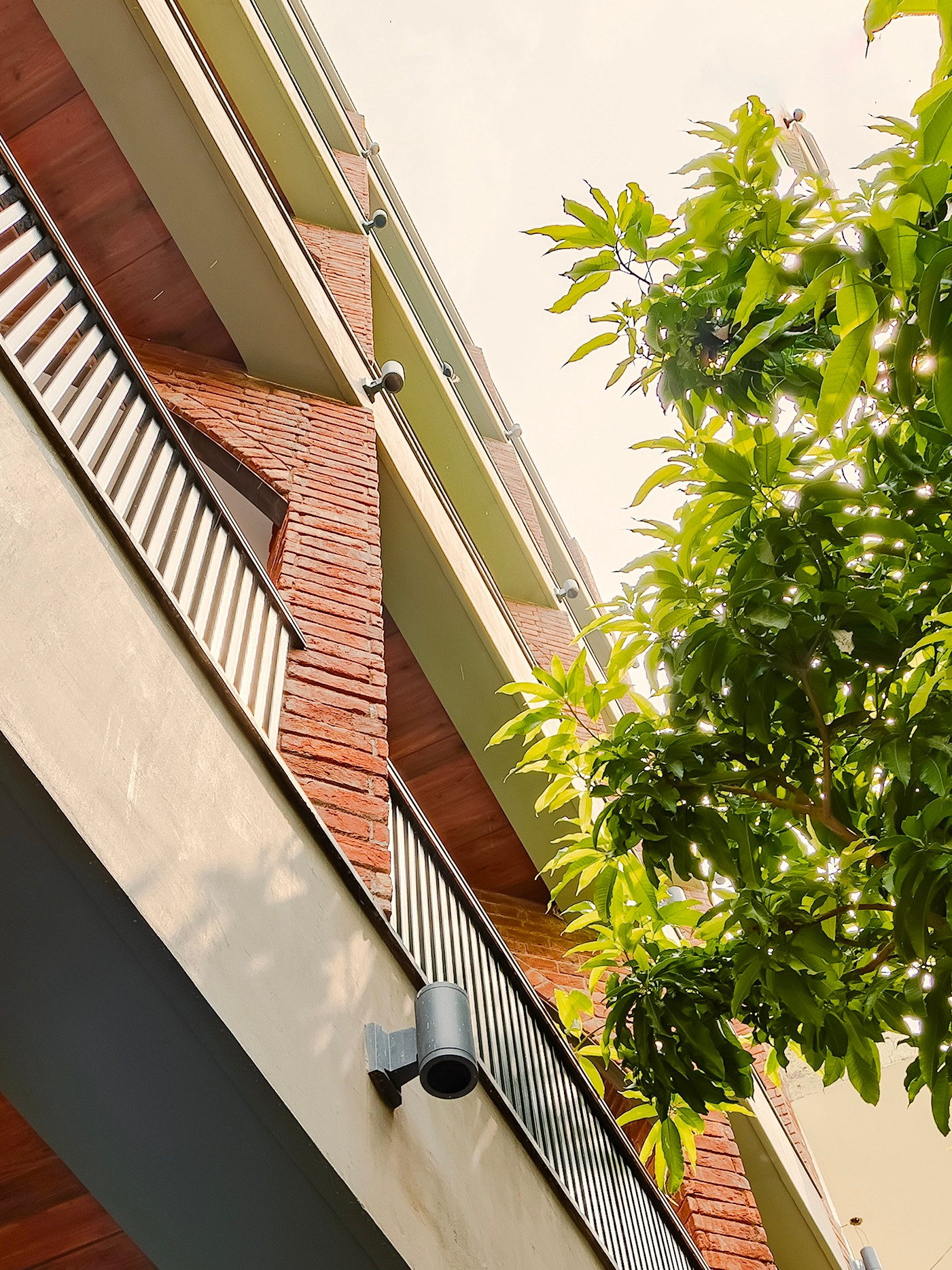
The Pendentive House, New Delhi
The building is a single private residence divided into two stacked duplexes. On the ground floor there is parking, with recreational spaces in the basement and a top floor roof terrace with a pergola. Each duplex follows a similar arrangement, with the living spaces on the lower floors (second and fourth) and more open plan private spaces on the upper (third and fifth).
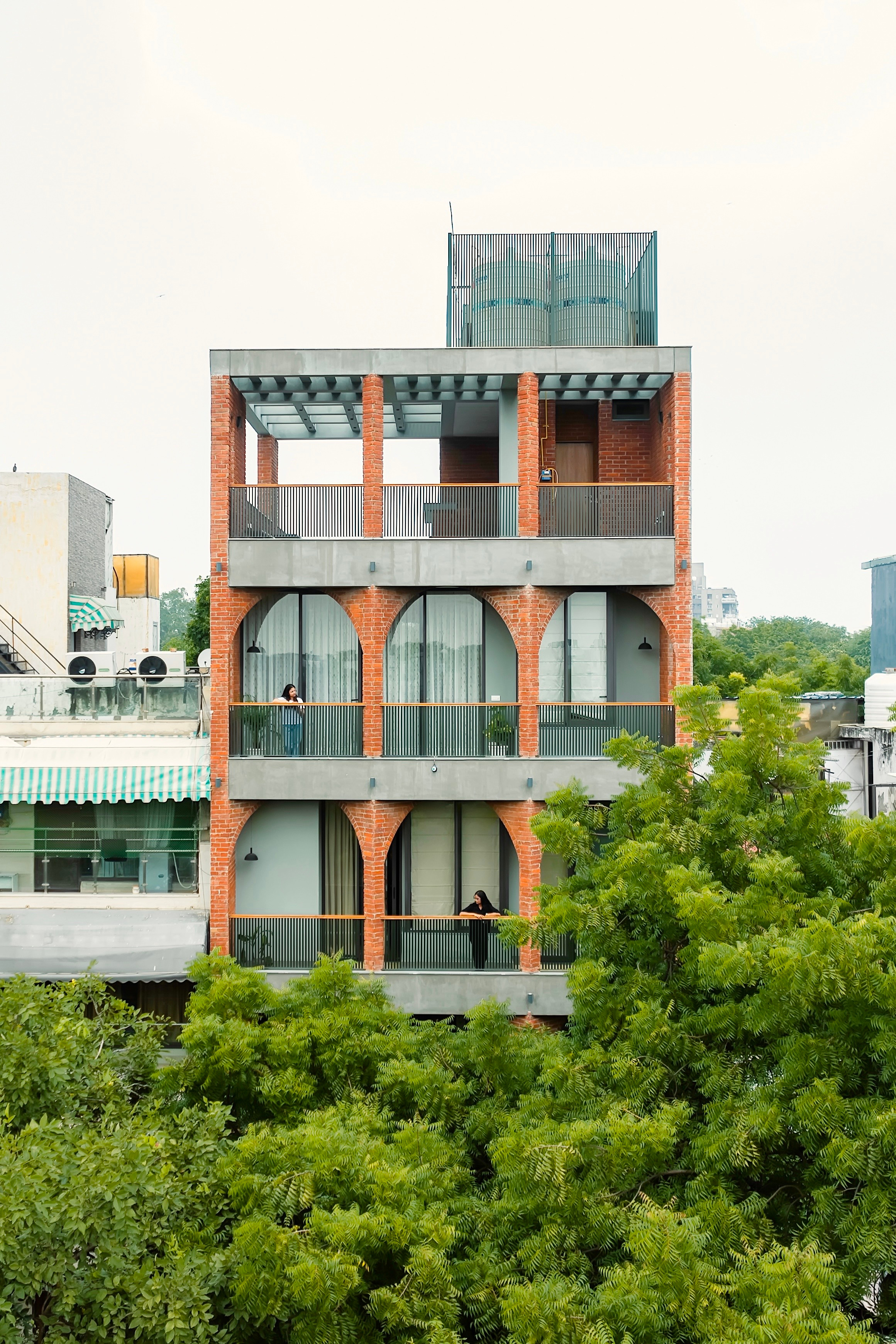
A pergola covers the top floor terrace
Despite the relatively tight 60 x 27 ft site, the amount of accommodation has been achieved by building up, predicting future development in a city that is becoming increasingly dense. Upper floors have views of the 13th-century Qutub Minar tower, with a park to the rear and a mature mango tree helping shade the front façade.
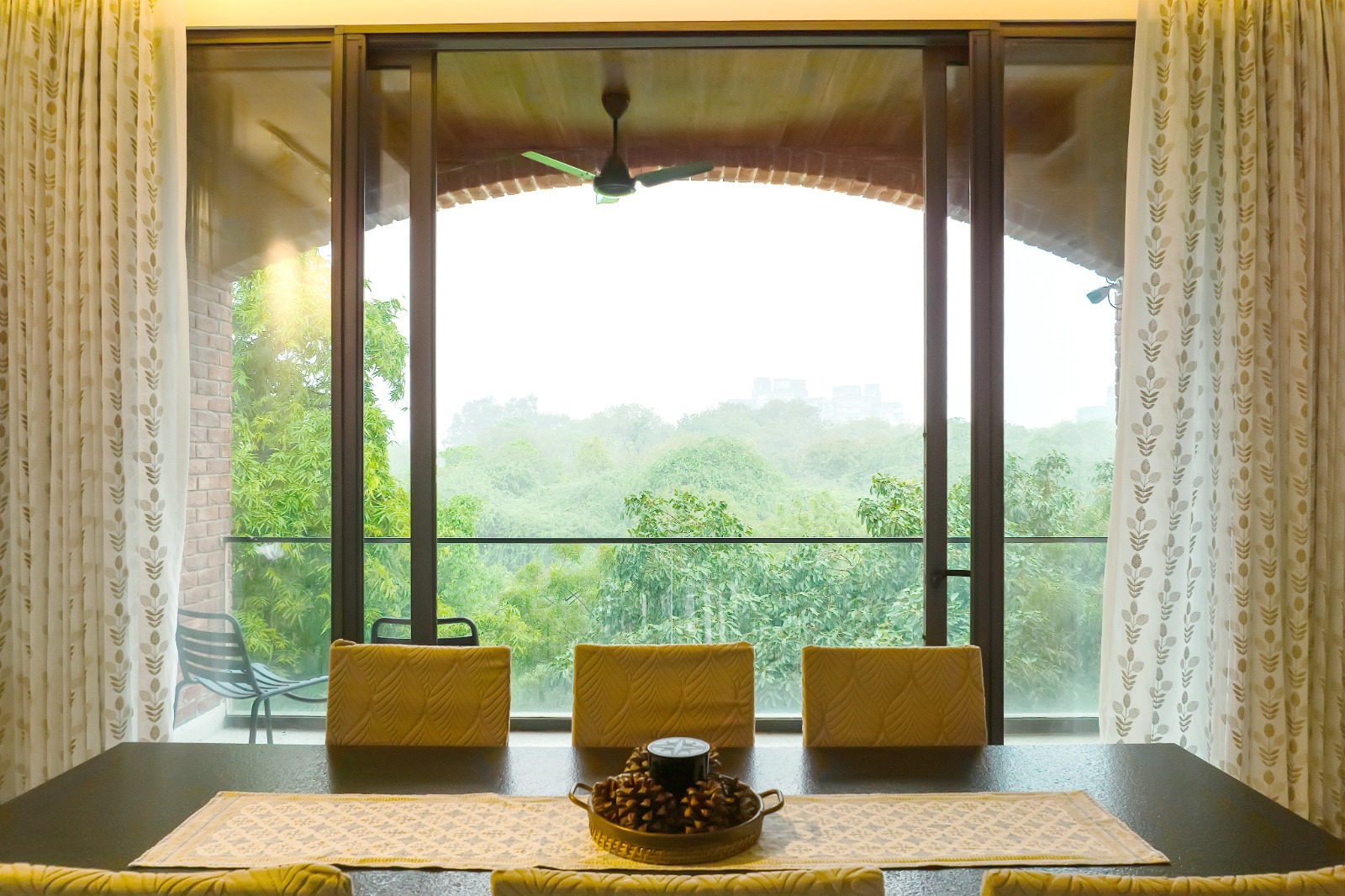
The rear of the building has views across a local park
The lower duplex features three large ensuite bedrooms on its second level, as well as an internal staircase that rises up to the open plan living space on its third floor. There are clear views from the pendentive arches and balcony at the front to a terrace adjoining the dining area at the rear of the building, with space also provided for a modest guest room. In the upper duplex, a skylit staircase connects the levels to bring natural light into the lower level.
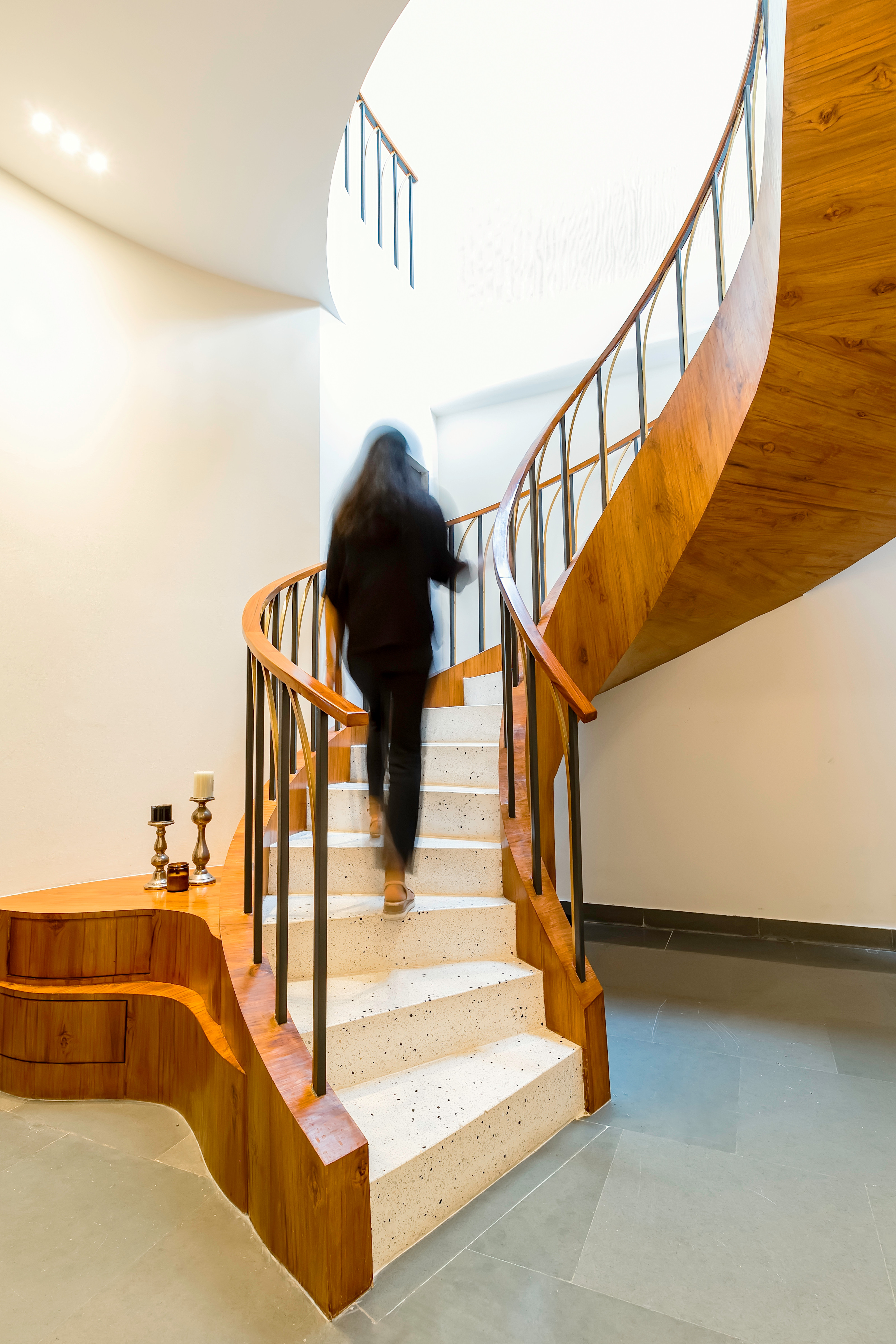
The upper duplex has a toplit spiral staircase
Amit Khanna has created an archetype to address the future of outdated, low-level construction in a city of rapidly rising land values. ‘This project looks to a future of standard height, shaded façades that share a roofline [which] is raised to match future development, while strong, horizontal lines are emphasised on the floor levels,’ he says.
Receive our daily digest of inspiration, escapism and design stories from around the world direct to your inbox.
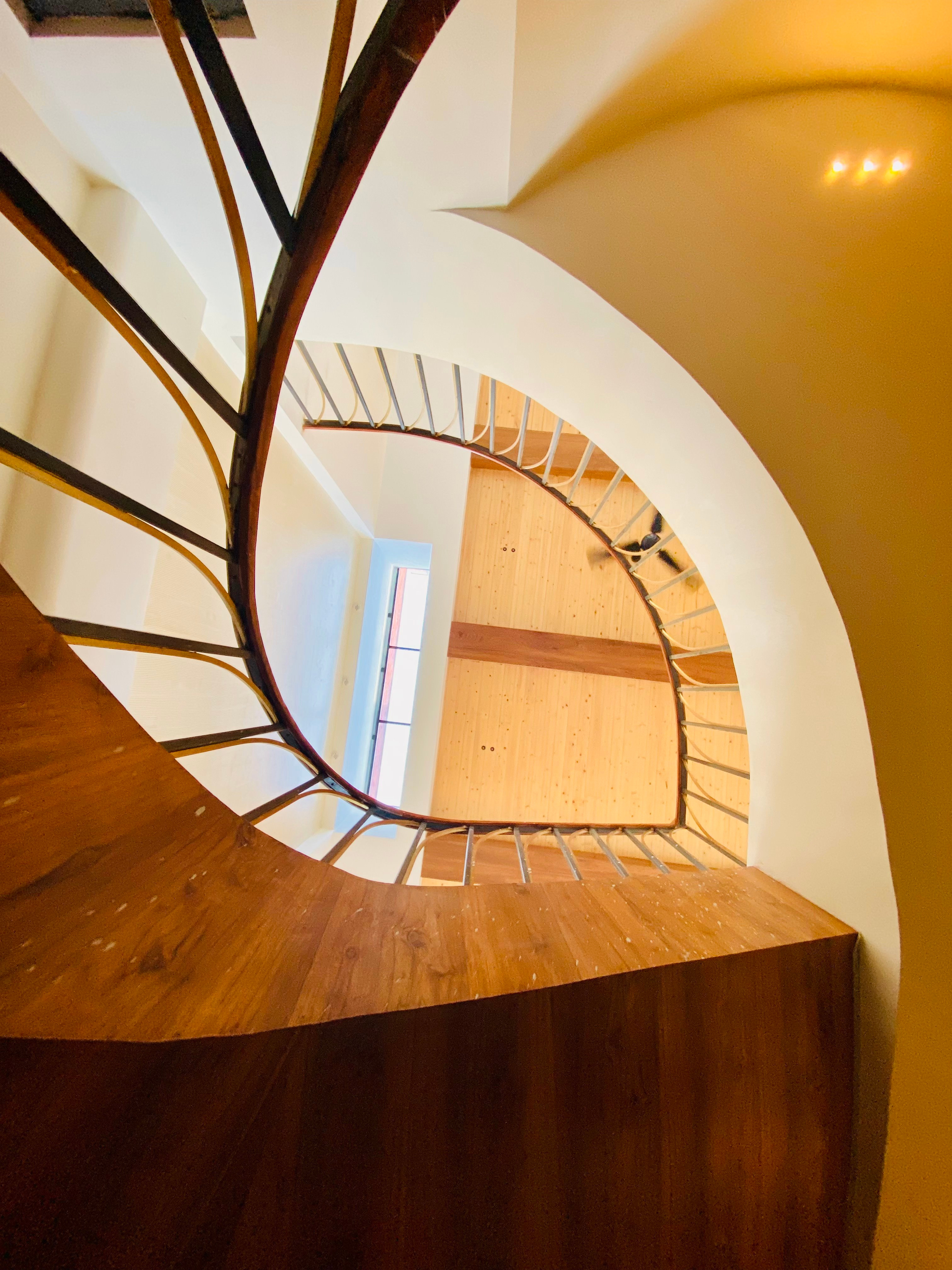
Looking down one of the stairwells at the Pendentive House
Before construction, the studio built several prototypes to master the intricate forms of the pendentive. As a result, the level of detail design on the façade is both forward-thinking and a nod to India’s rich traditions of architectural craft and geometric design.
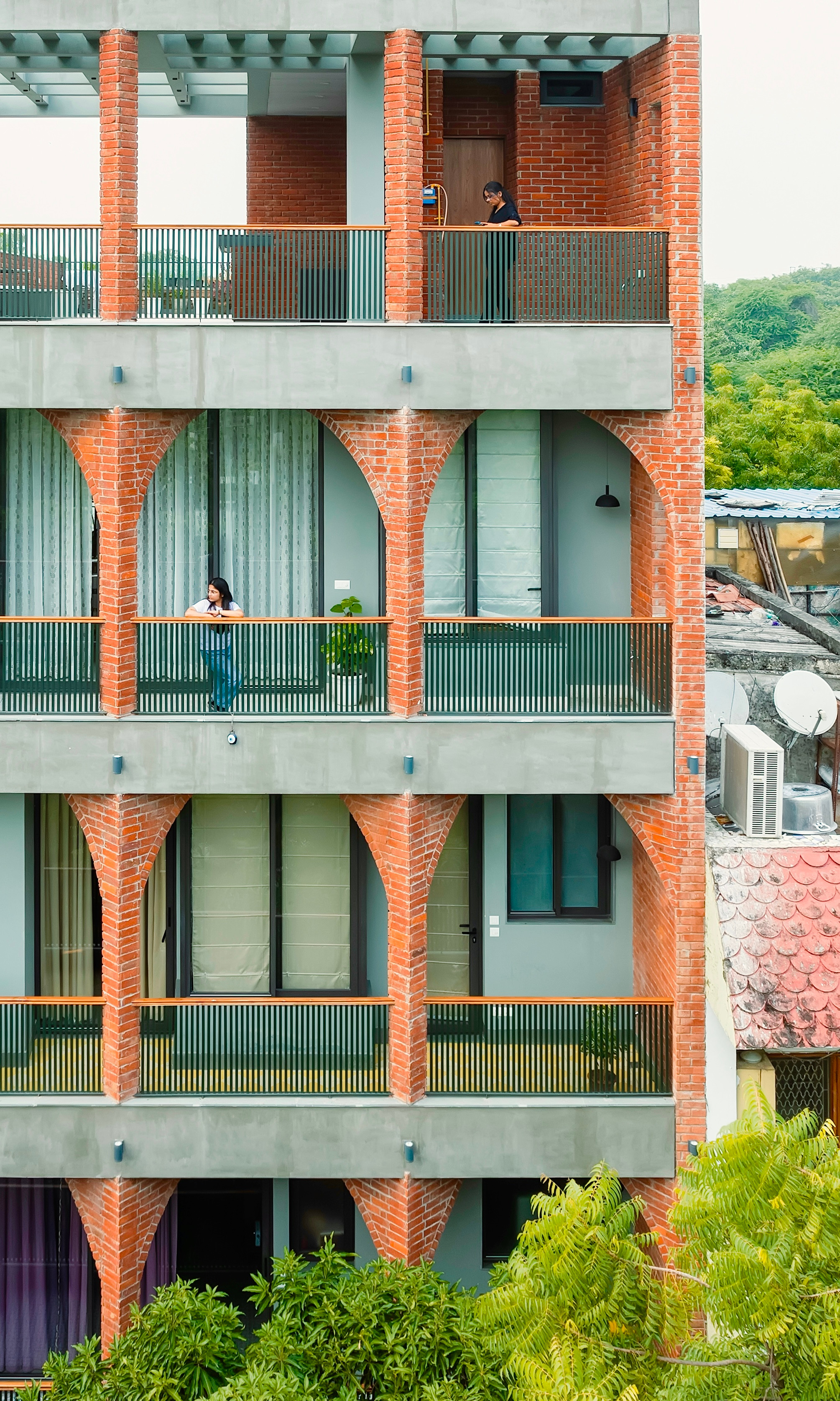
The Pendentive House, New Delhi by AKDA
Jonathan Bell has written for Wallpaper* magazine since 1999, covering everything from architecture and transport design to books, tech and graphic design. He is now the magazine’s Transport and Technology Editor. Jonathan has written and edited 15 books, including Concept Car Design, 21st Century House, and The New Modern House. He is also the host of Wallpaper’s first podcast.
-
 Men’s Fashion Week A/W 2026 is almost here. Here’s what to expect
Men’s Fashion Week A/W 2026 is almost here. Here’s what to expectFrom this season’s roster of Pitti Uomo guest designers to Jonathan Anderson’s sophomore men’s collection at Dior – as well as Véronique Nichanian’s Hermès swansong – everything to look out for at Men’s Fashion Week A/W 2026
-
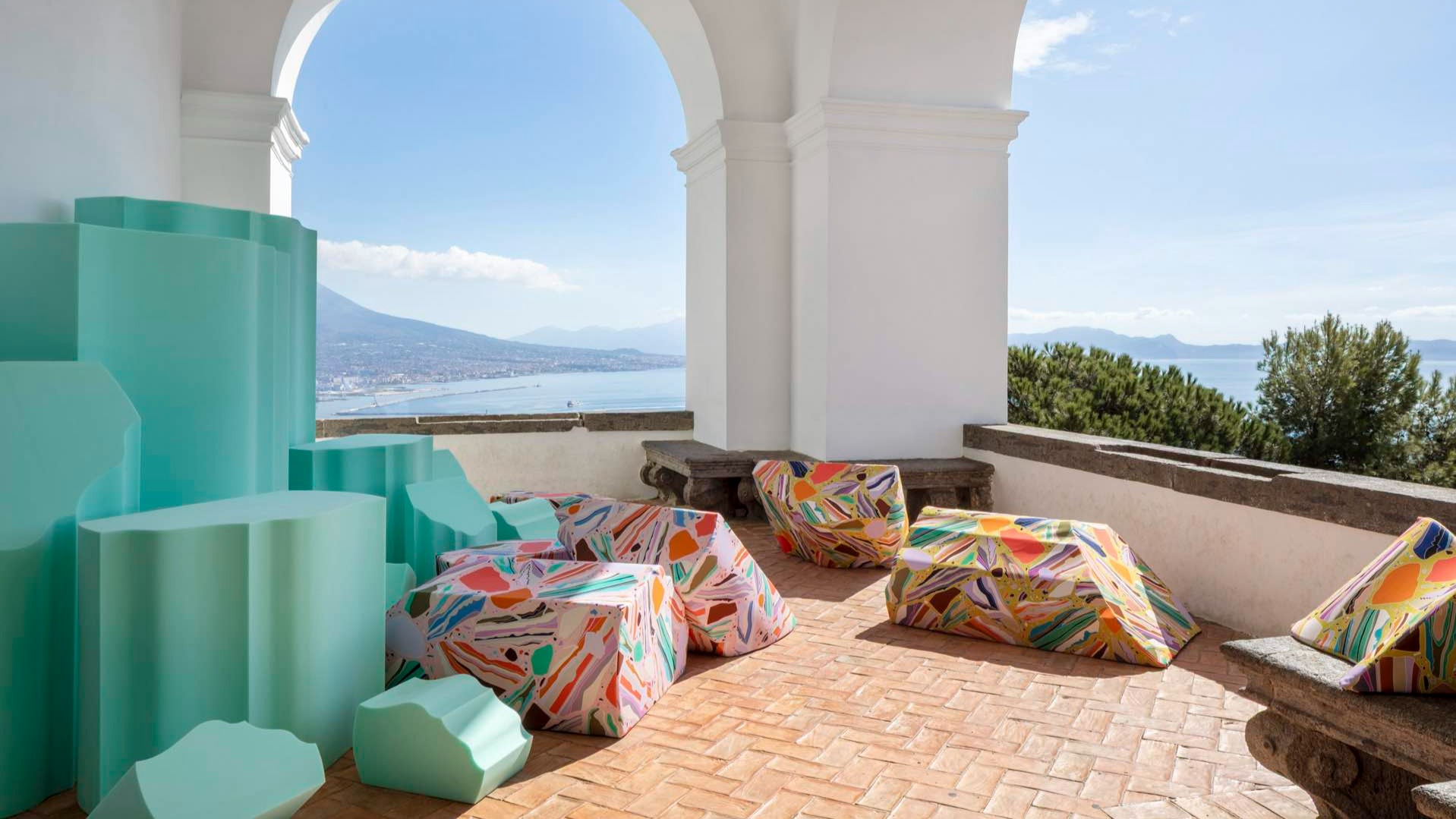 The international design fairs shaping 2026
The international design fairs shaping 2026Passports at the ready as Wallpaper* maps out the year’s best design fairs, from established fixtures to new arrivals.
-
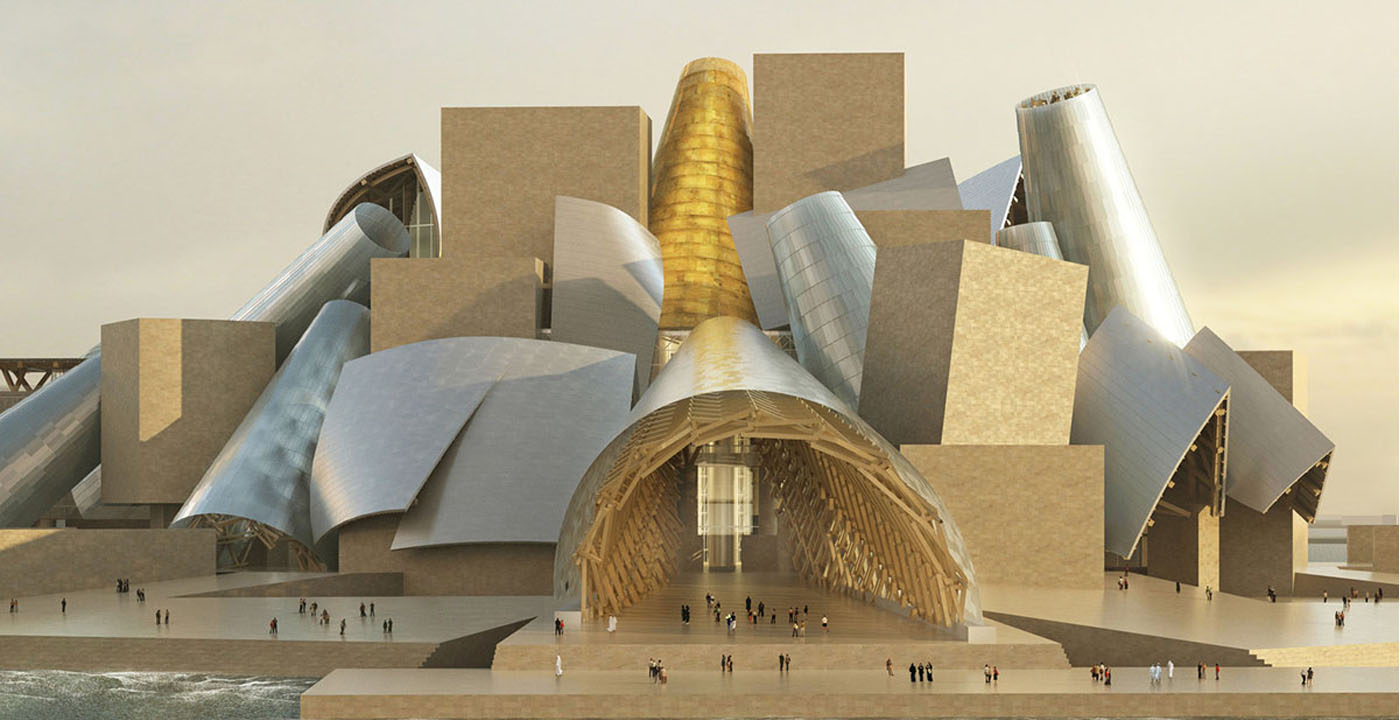 The eight hotly awaited art-venue openings we are most looking forward to in 2026
The eight hotly awaited art-venue openings we are most looking forward to in 2026With major new institutions gearing up to open their doors, it is set to be a big year in the art world. Here is what to look out for
-
 A day in Ahmedabad – tour the Indian city’s captivating architecture
A day in Ahmedabad – tour the Indian city’s captivating architectureIndia’s Ahmedabad has a thriving architecture scene and a rich legacy; architect, writer and photographer Nipun Prabhakar shares his tips for the perfect tour
-
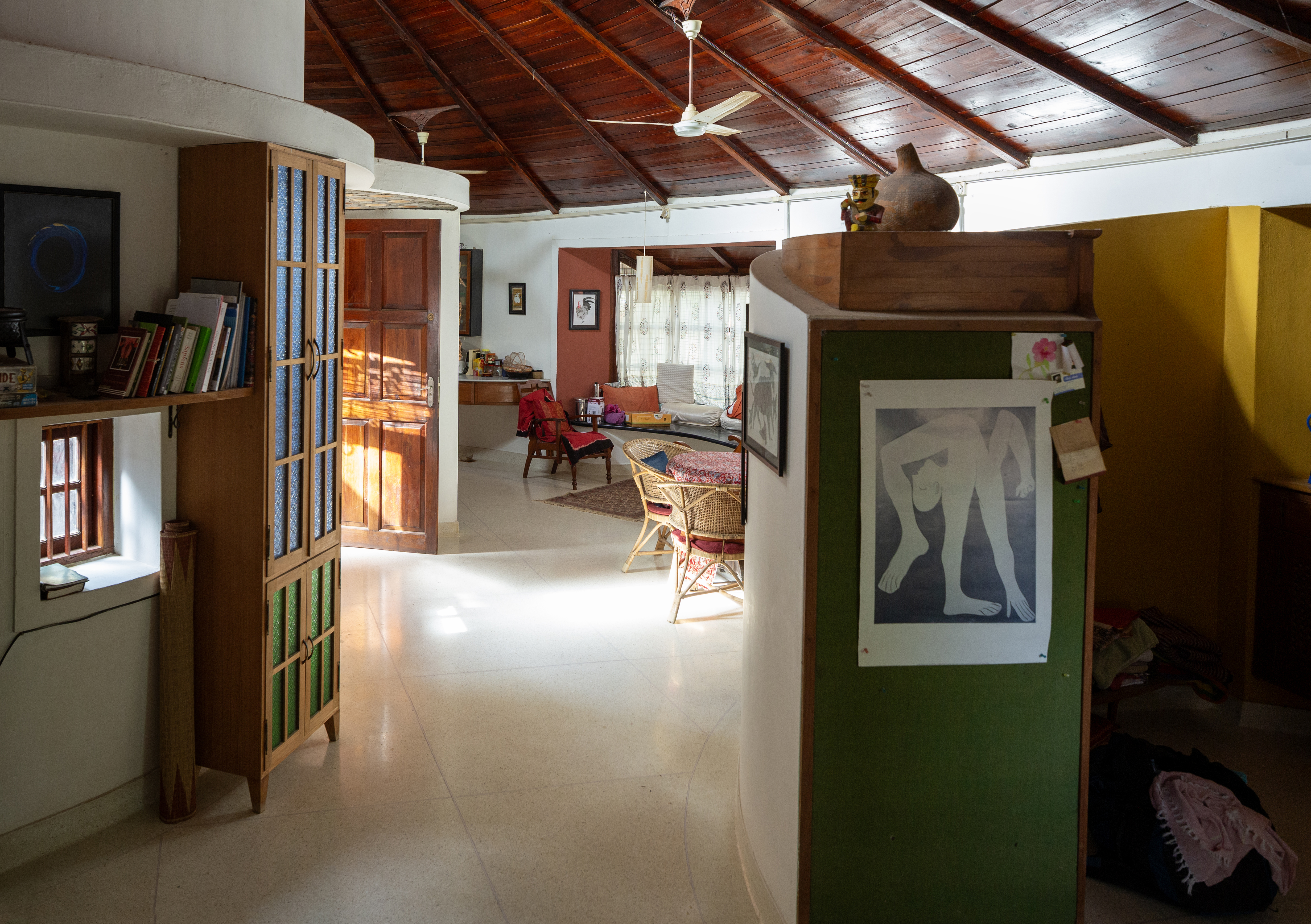 Inside a creative couple's magical, circular Indian home, 'like a fruit'
Inside a creative couple's magical, circular Indian home, 'like a fruit'We paid a visit to architect Sandeep Virmani and social activist Sushma Iyengar at their circular home in Bhuj, India; architect, writer and photographer Nipun Prabhakar tells the story
-
 The Architecture Edit: Wallpaper’s houses of the month
The Architecture Edit: Wallpaper’s houses of the monthFrom wineries-turned-music studios to fire-resistant holiday homes, these are the properties that have most impressed the Wallpaper* editors this month
-
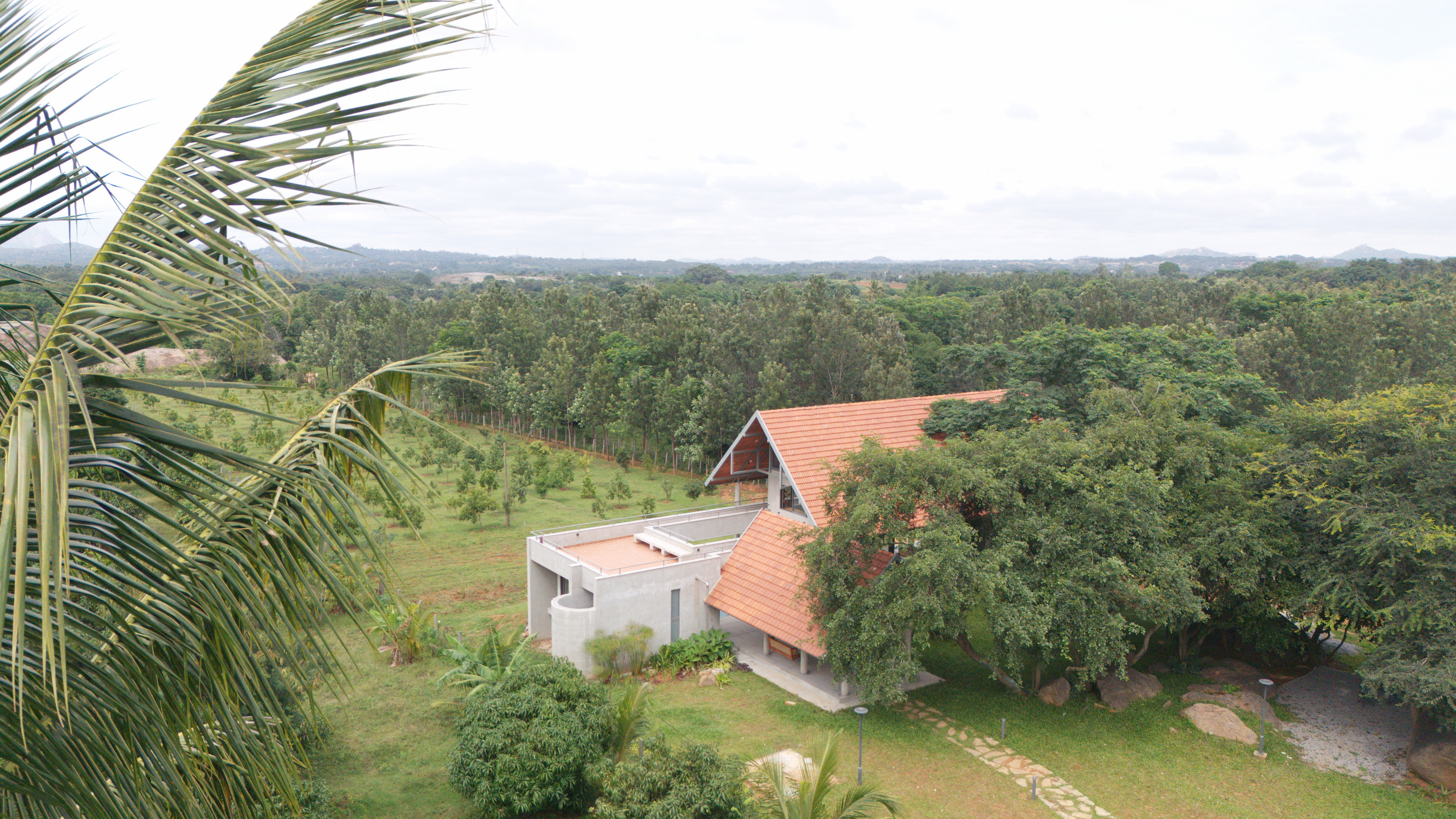 A refined Indian country residence reimagines the farmhouse
A refined Indian country residence reimagines the farmhouseSet among Karnataka’s rolling fields and forest, House by the Grove by Taliesyn Design & Architecture combines modern materials with an open approach to the elements
-
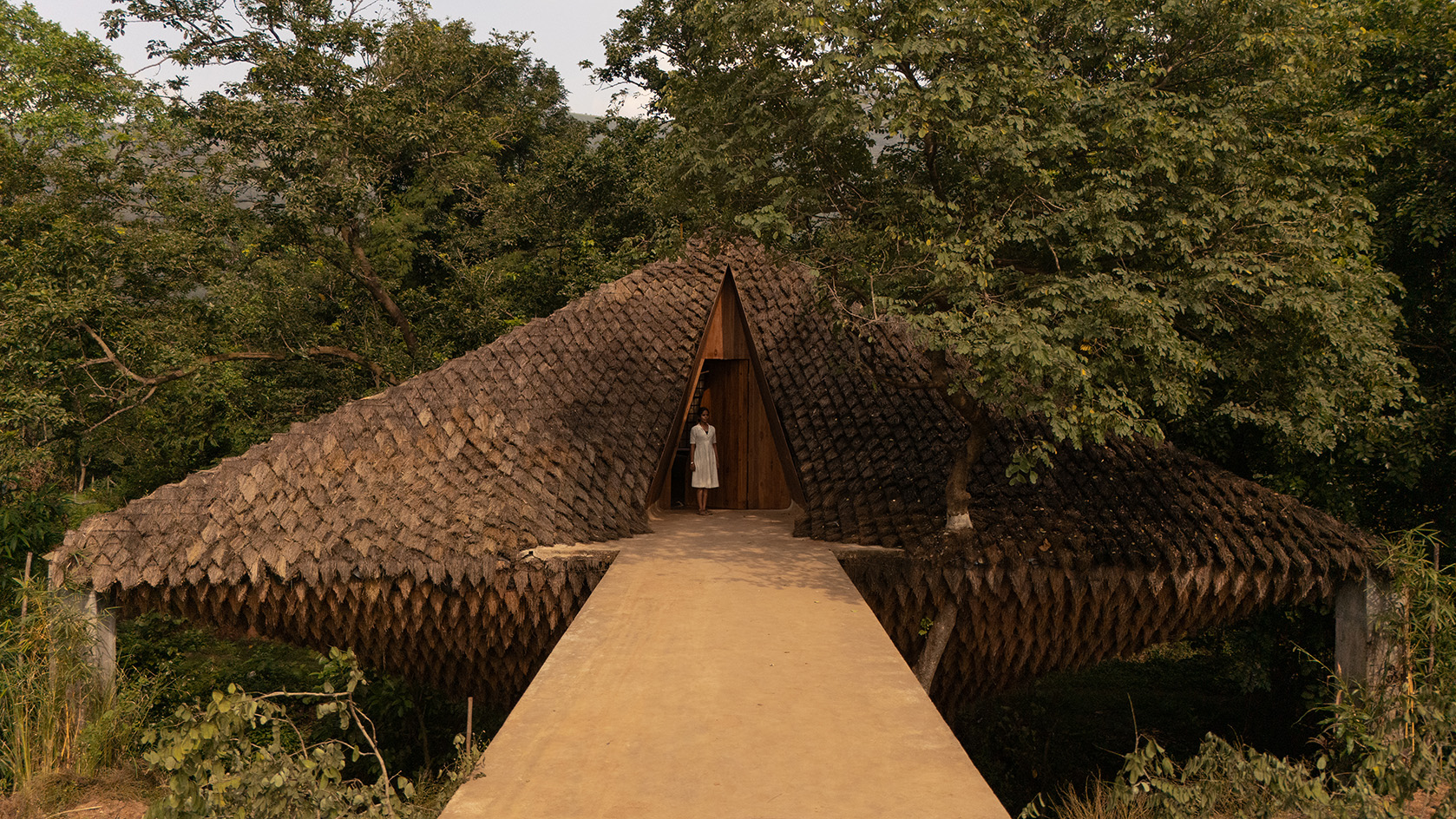 Half bridge, half home: Wallmakers’ latest project takes architecture to daring new heights
Half bridge, half home: Wallmakers’ latest project takes architecture to daring new heightsHovering above a forest stream in Maharashtra, Bridge House pushes the limits of engineering and eco-conscious design
-
 The Architecture Edit: Wallpaper’s houses of the month
The Architecture Edit: Wallpaper’s houses of the monthFrom Malibu beach pads to cosy cabins blanketed in snow, Wallpaper* has featured some incredible homes this month. We profile our favourites below
-
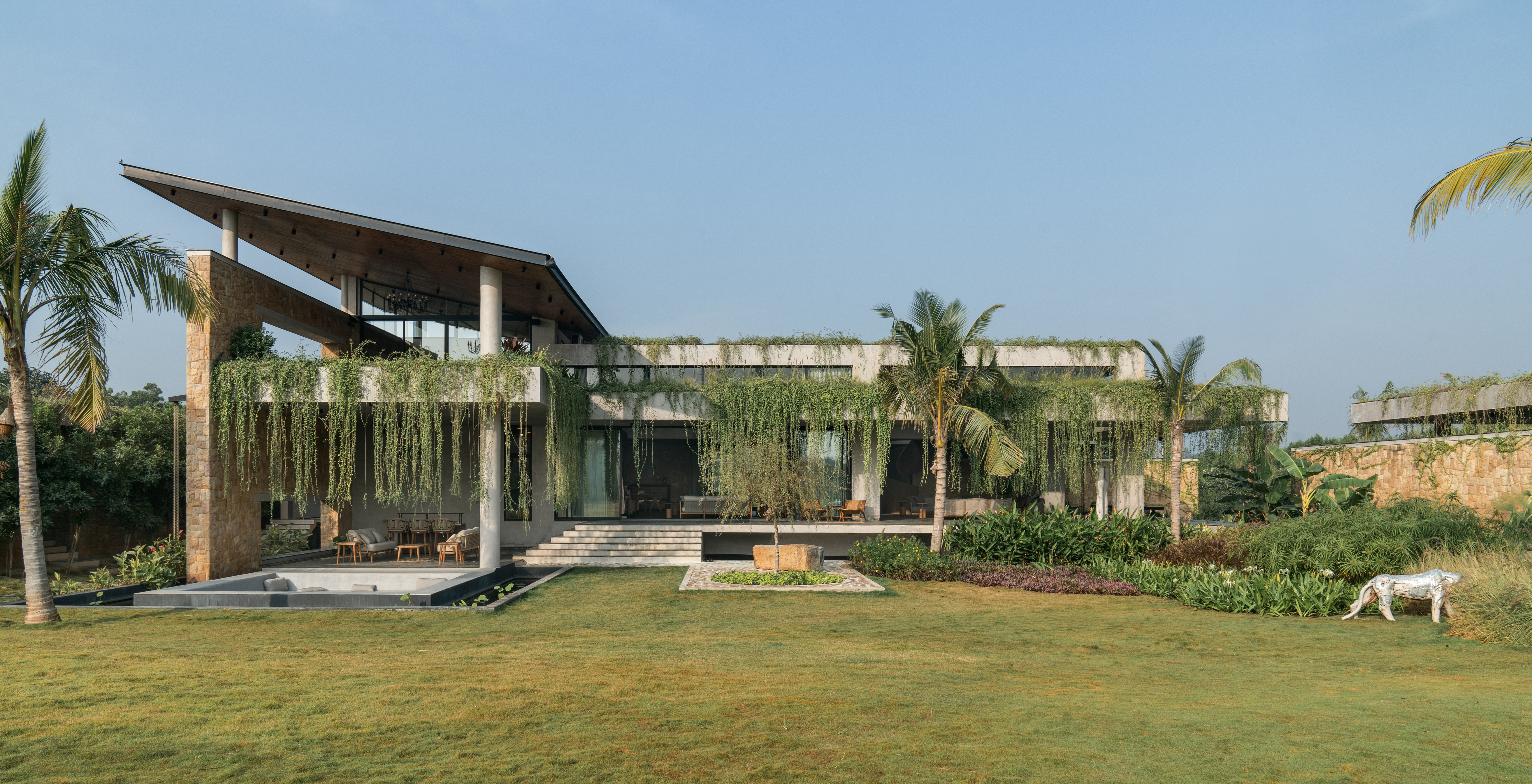 Cascading greenery softens the brutalist façade of this Hyderabad home
Cascading greenery softens the brutalist façade of this Hyderabad homeThe monolithic shell of this home evokes a familiar brutalist narrative, but designer 23 Degrees Design Shift softens the aesthetic by shrouding Antriya in lush planting
-
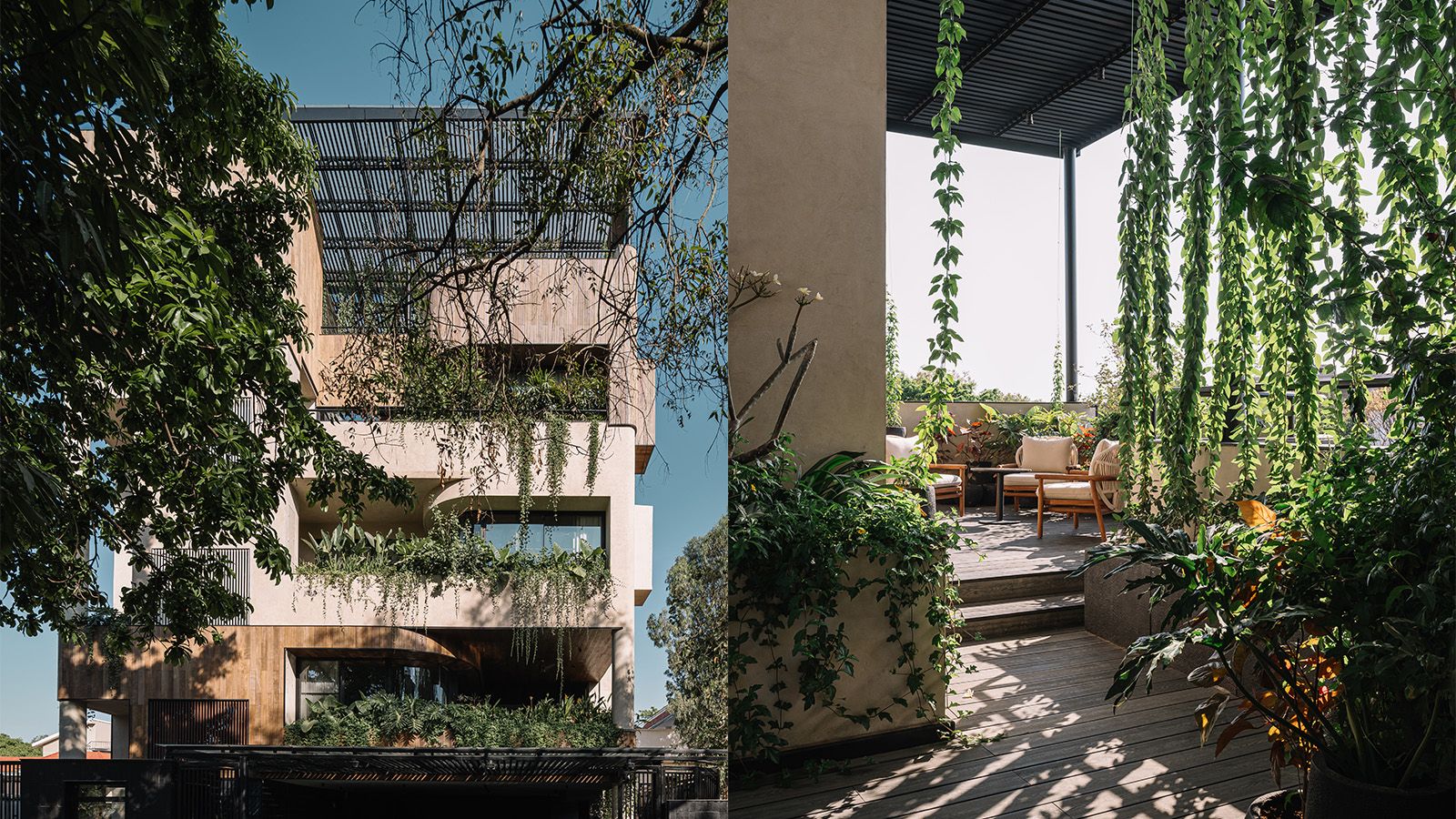 A lush Bengaluru villa is a home that acts as a vessel for nature
A lush Bengaluru villa is a home that acts as a vessel for natureWith this new Bengaluru villa, Purple Ink Studio wanted gardens tucked into the fabric of the home within this urban residence in India's 'Garden City'