We spent the night at Indian modernists the Kanade brothers' home in Nagaj
Indian modernists the Kanade brothers' home in Nagaj exemplifies their approach to architecture; architect and writer Nipun Prabhakar spends the night and tells the story
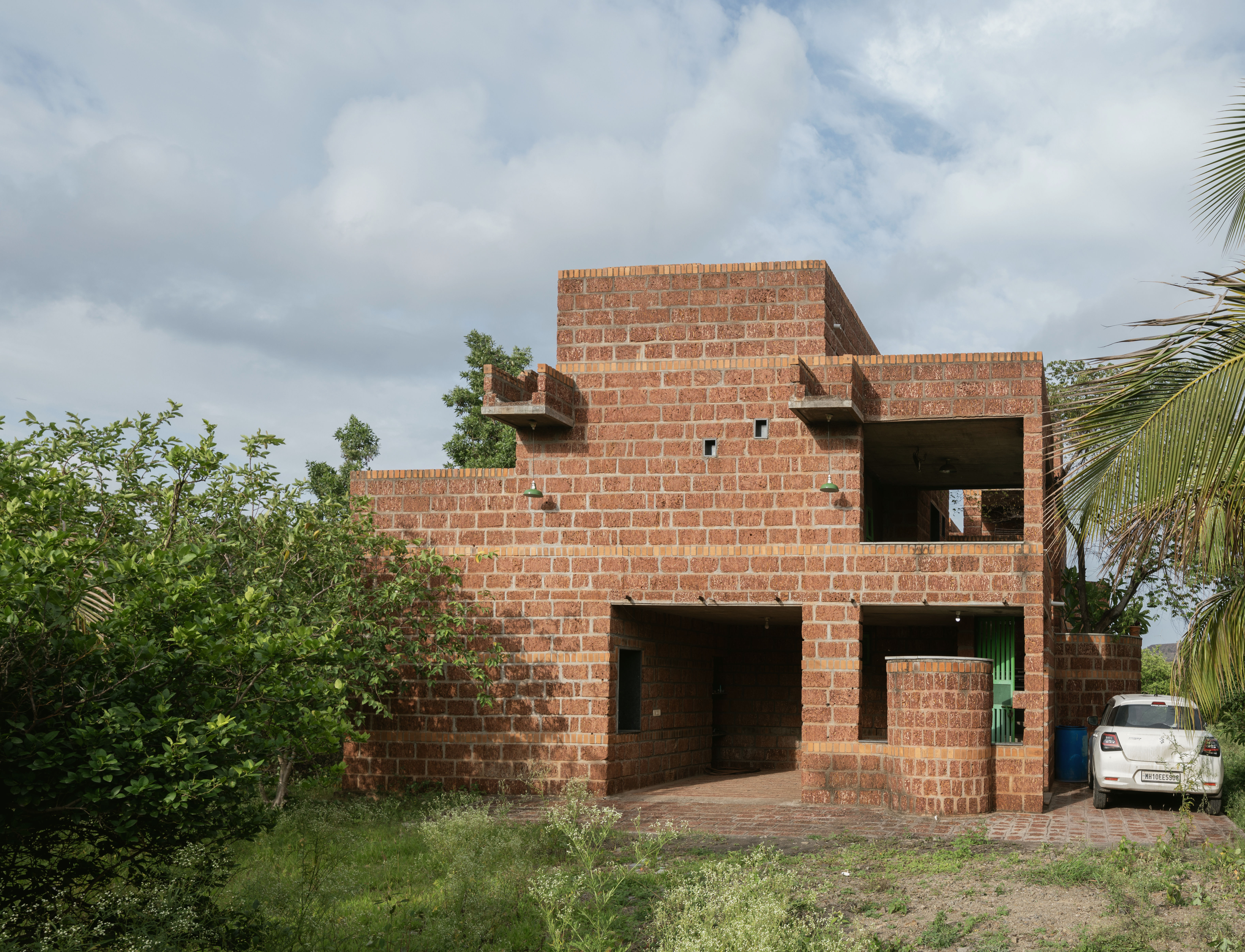
Receive our daily digest of inspiration, escapism and design stories from around the world direct to your inbox.
You are now subscribed
Your newsletter sign-up was successful
Want to add more newsletters?

Daily (Mon-Sun)
Daily Digest
Sign up for global news and reviews, a Wallpaper* take on architecture, design, art & culture, fashion & beauty, travel, tech, watches & jewellery and more.

Monthly, coming soon
The Rundown
A design-minded take on the world of style from Wallpaper* fashion features editor Jack Moss, from global runway shows to insider news and emerging trends.

Monthly, coming soon
The Design File
A closer look at the people and places shaping design, from inspiring interiors to exceptional products, in an expert edit by Wallpaper* global design director Hugo Macdonald.
My first encounter with the Kanade brothers’ work was by chance; my second was by design. I was on my way to meet Shankar Kanade, who I think is one of the last practising modernist architecture masters left in India, when my phone rang. It was Praveen Mali, an architect based in the nearby city of Sangli, who, among others, like Siddaram Patil and Chakor Salunkhe, helps look after Shankar whenever needed.
'Would you like to stay in Sir’s house?' he asked. The question caught me by surprise. A year had passed since I first visited the house in the village of Nagaj, and its image had been imprinted on my mind ever since. The thought of staying there felt like my own personal ‘Pierre Jeanneret moment’, a chance to inhabit the architecture, not just observe it.
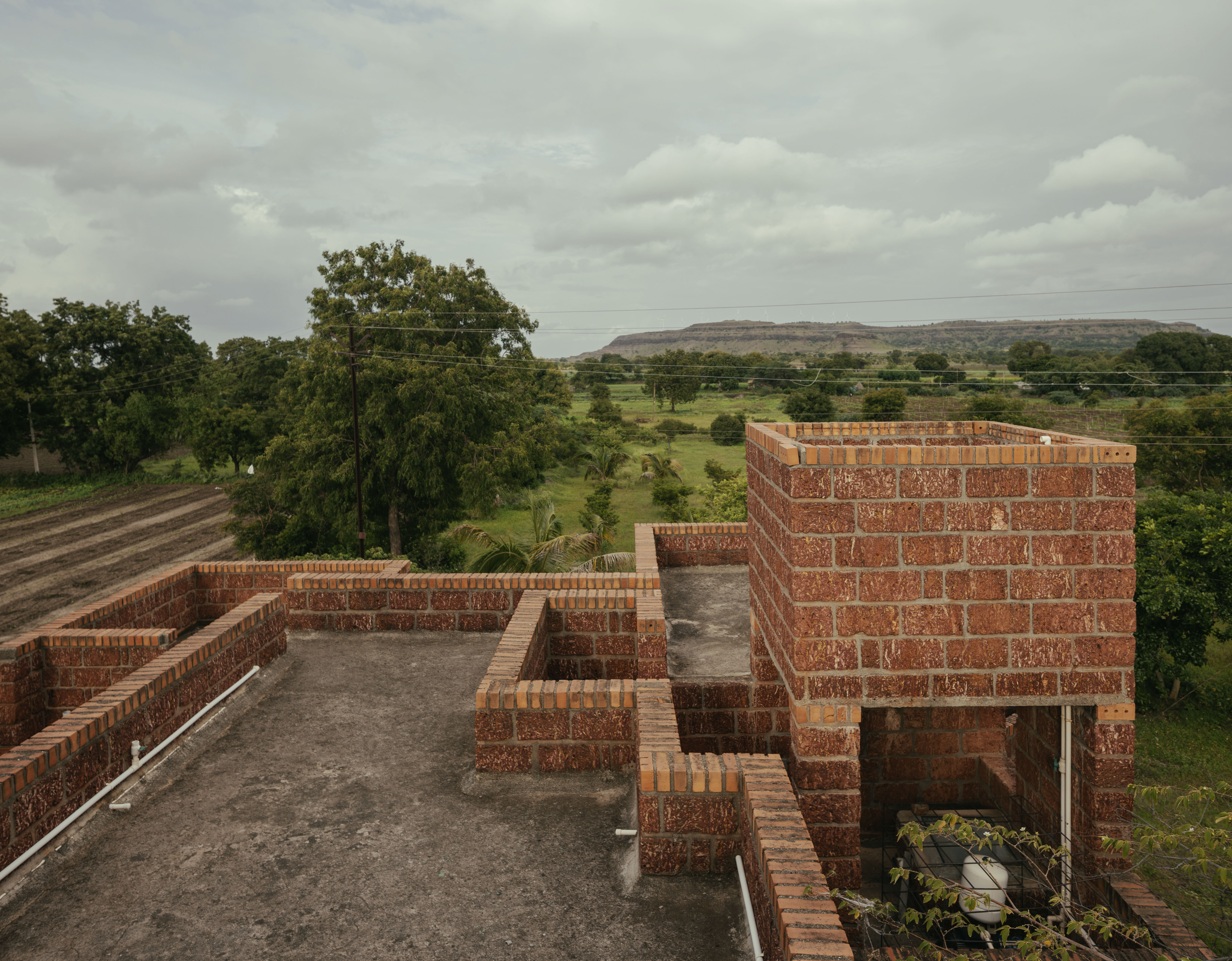
Visiting the Kanade brothers at their home
'Do you drink?' Praveen asked next. 'Sir sometimes likes to have a beer with friends.' The question seemed incongruous, given the frail, nearly blind, and hard-of-hearing person I remembered. But it was a clue, a humanising thread that led back to the 1980s when the Kanade brothers were part of the BASE group. BASE, as I’d later learn from a documentary by the filmmaking studio Teepoi, stood for 'Beer and Slides Evening.' It was an informal gathering of architects, now veterans of the Indian scene, who, along with the Kanades, would host modern masters like Charles Correa and the Pritzker Prize-winning B.V. Doshi, debating late into the night. The beer, I realised, was part of the legacy.
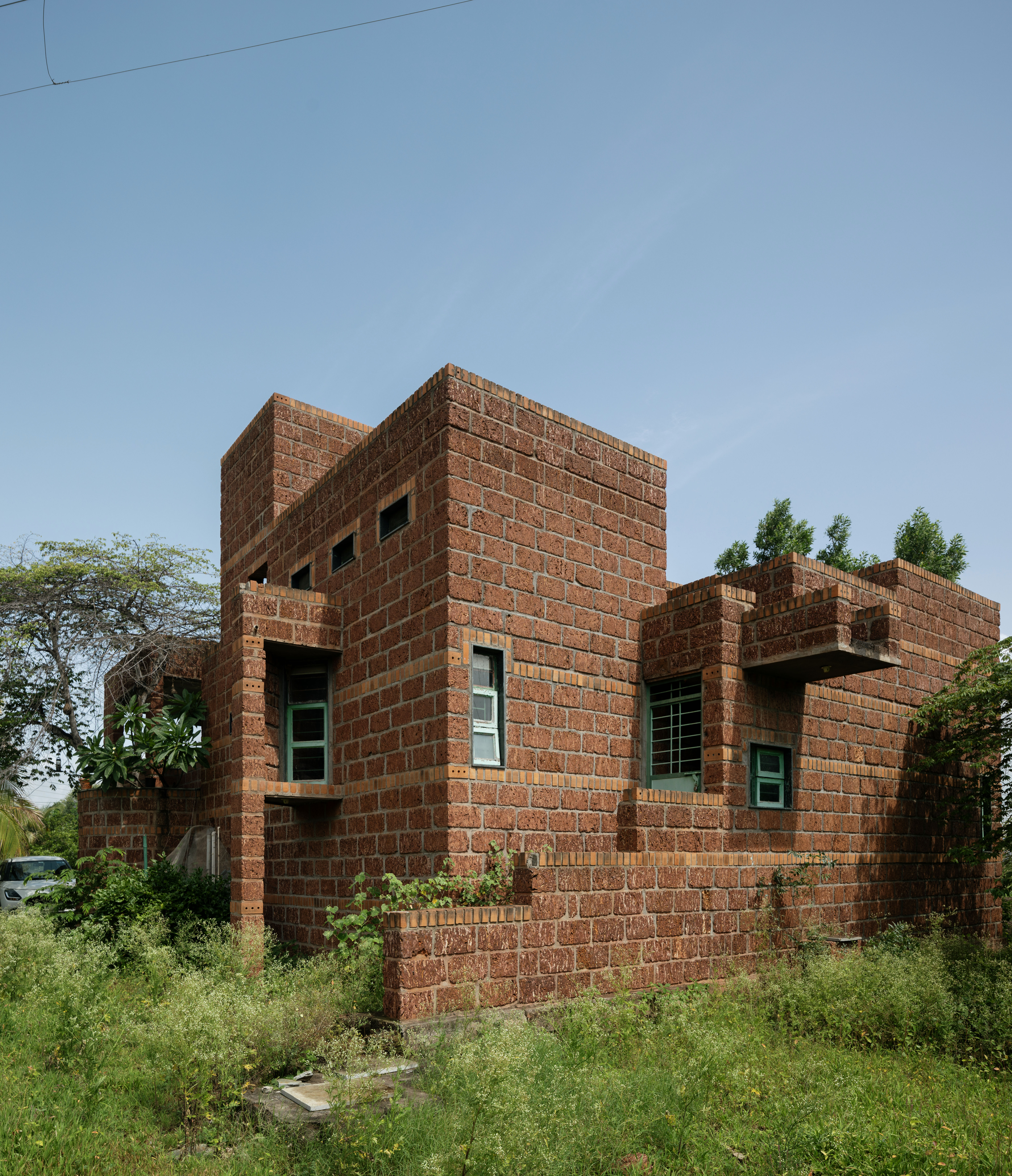
The first time I stood before the house, I was with a group of 40-odd young architects. We were there to meet Shankar (b. 1937) and his younger brother, Navnath (b. 1944). Navnath, who had designed this house as their final project, led the conversation. He had sharp features and a satisfied serenity on his face, but he was not a grand public speaker; ‘ask me questions,’ he said first thing. He spoke through his work. I asked him how his architecture was Gandhian.
He gave a thoughtful answer about the simplicity of the space and the truthfulness of the materials. 'To be Gandhian is difficult,' Navnath laughed during our earlier meeting, 'but we try to be honest with the material.' Exposed stone, no plaster, and workmanship good enough to leave nothing to hide. His critique of polished walls still rings: 'Rich man’s plaster is so shiny the house tells you: touch me not.'
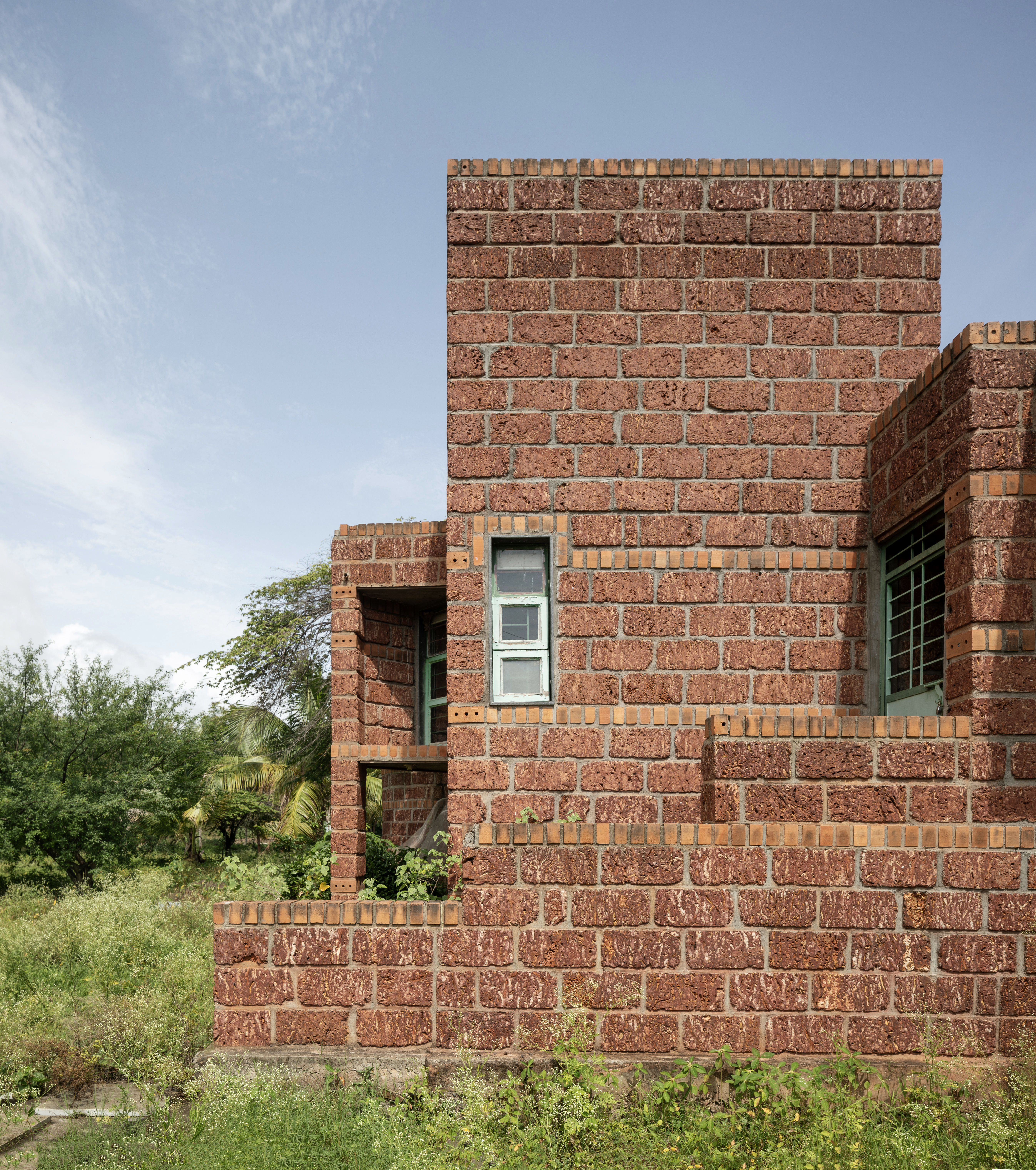
Shankar, meanwhile, sat quietly, interjecting only when he could grasp a fragment of the audio. It was the first and last time I would meet Navnath. He passed away in November 2024. Less than a year later, I was back, getting to know him through the house he left behind, through the books on his shelves, and through the stories his brother now told.
The house is a masterclass in quiet confidence. From the outside, it presents as a modernist composition of cubic volumes, built from locally quarried laterite stone. The only other colours are two shades of green, used to highlight elements like doors and windows, making them pop subtly against the earthy red laterite stone.
Receive our daily digest of inspiration, escapism and design stories from around the world direct to your inbox.
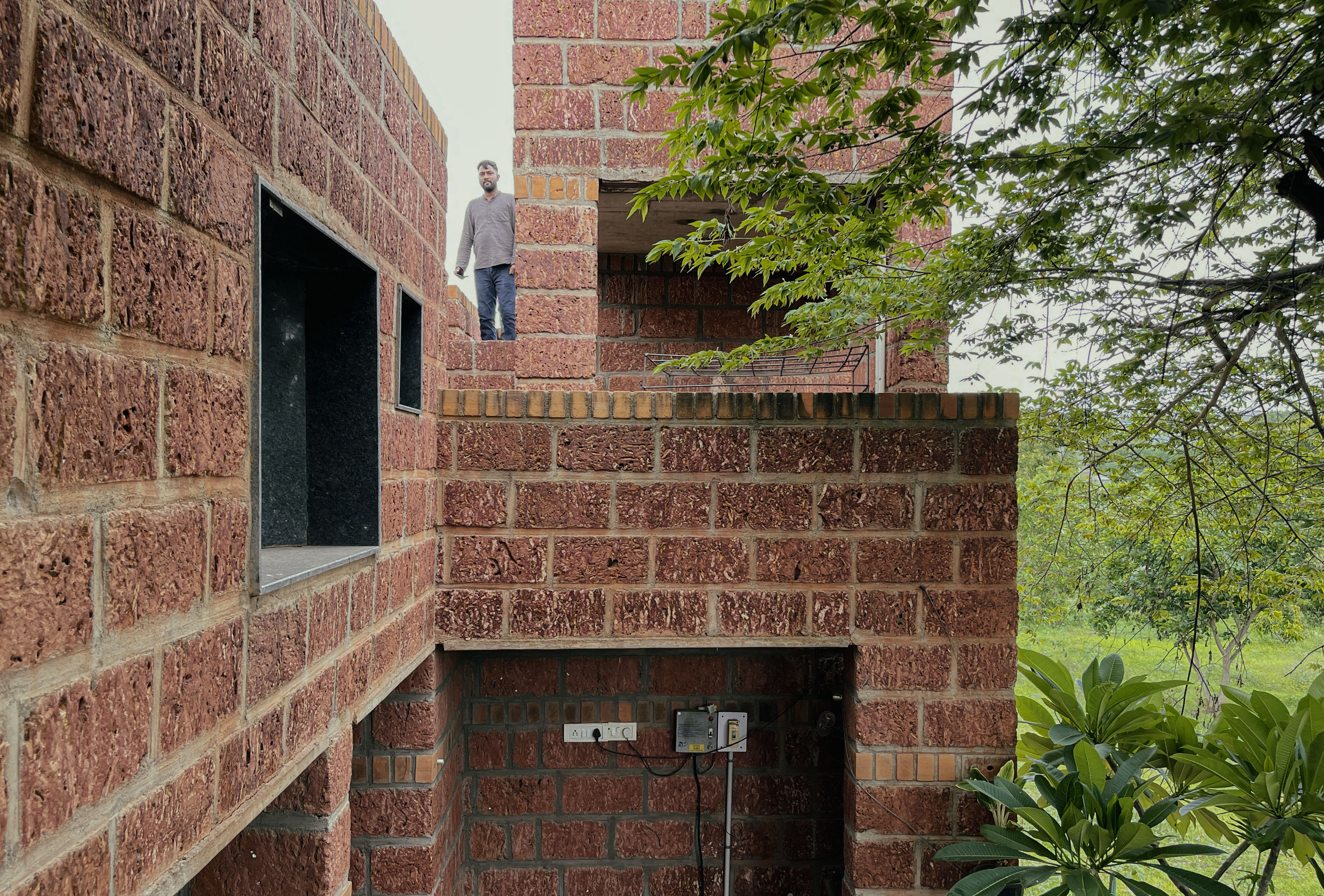
The entrance sequence is a carefully choreographed procession. At ground level, past a garage, a curved wall conceals a space for washing one’s feet—a nod to local custom. From there, a staircase leads up to a landing with a built-in niche to store shoes and a bench to sit on while removing them. As you step inside, you realise the house is arranged in split levels. You can go up to the living space or down towards the bedrooms and the first of two courtyards.
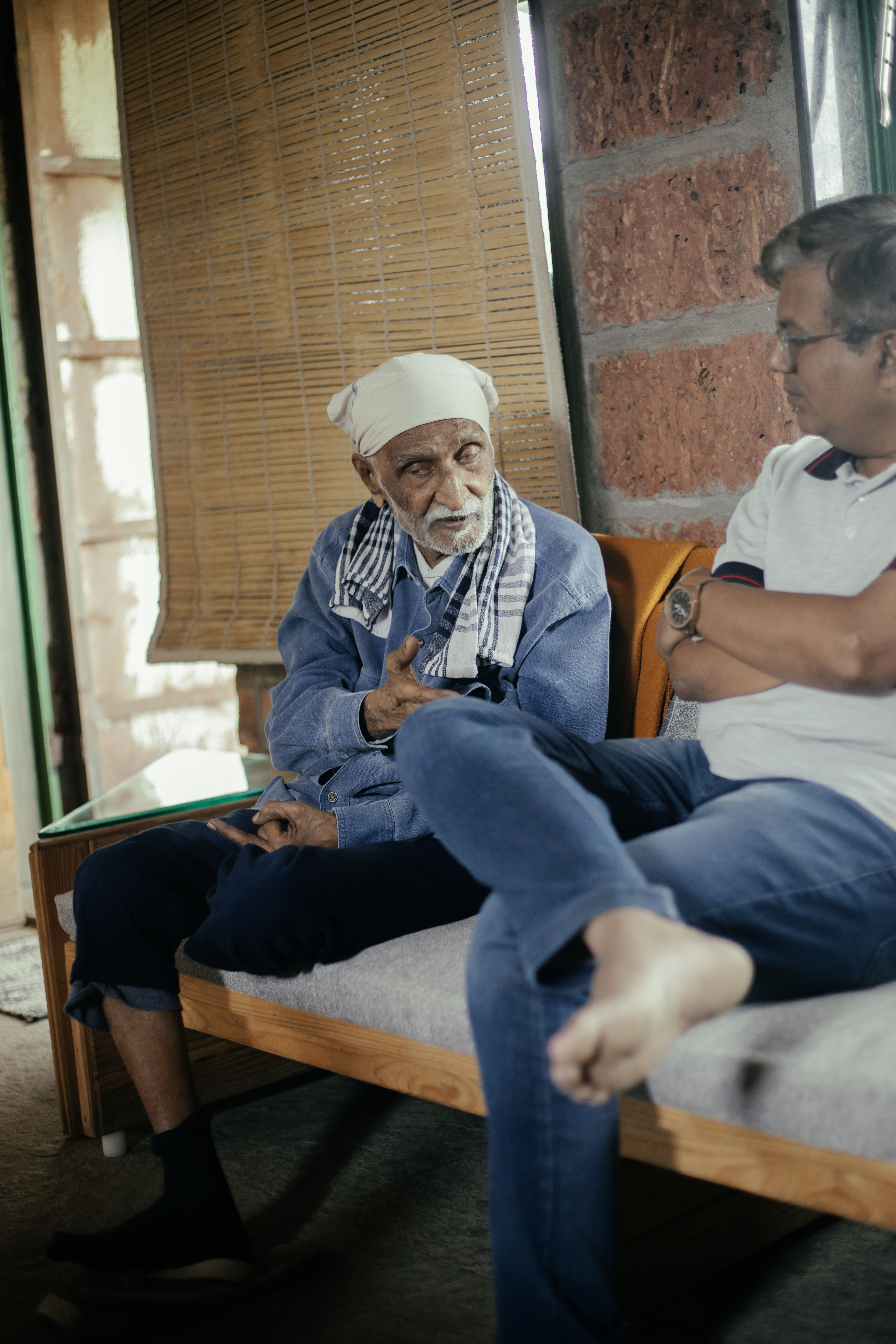
Shankar Kanade at his home, in conversation with a guest
I love the scale of these courtyards. They are not gigantic, impersonal voids, but intimate, human-scaled spaces that offer privacy without feeling cramped, avoiding the fate of becoming mere light shafts. The corridors that connect them are low, encouraging movement, while the rooms for sitting and relaxing have higher ceilings, inviting pause. Navnath designed the house as one continuous, flowing space. Barring the bedrooms and toilets, there are no rigid divisions. Air, he believed, should choose its own path.
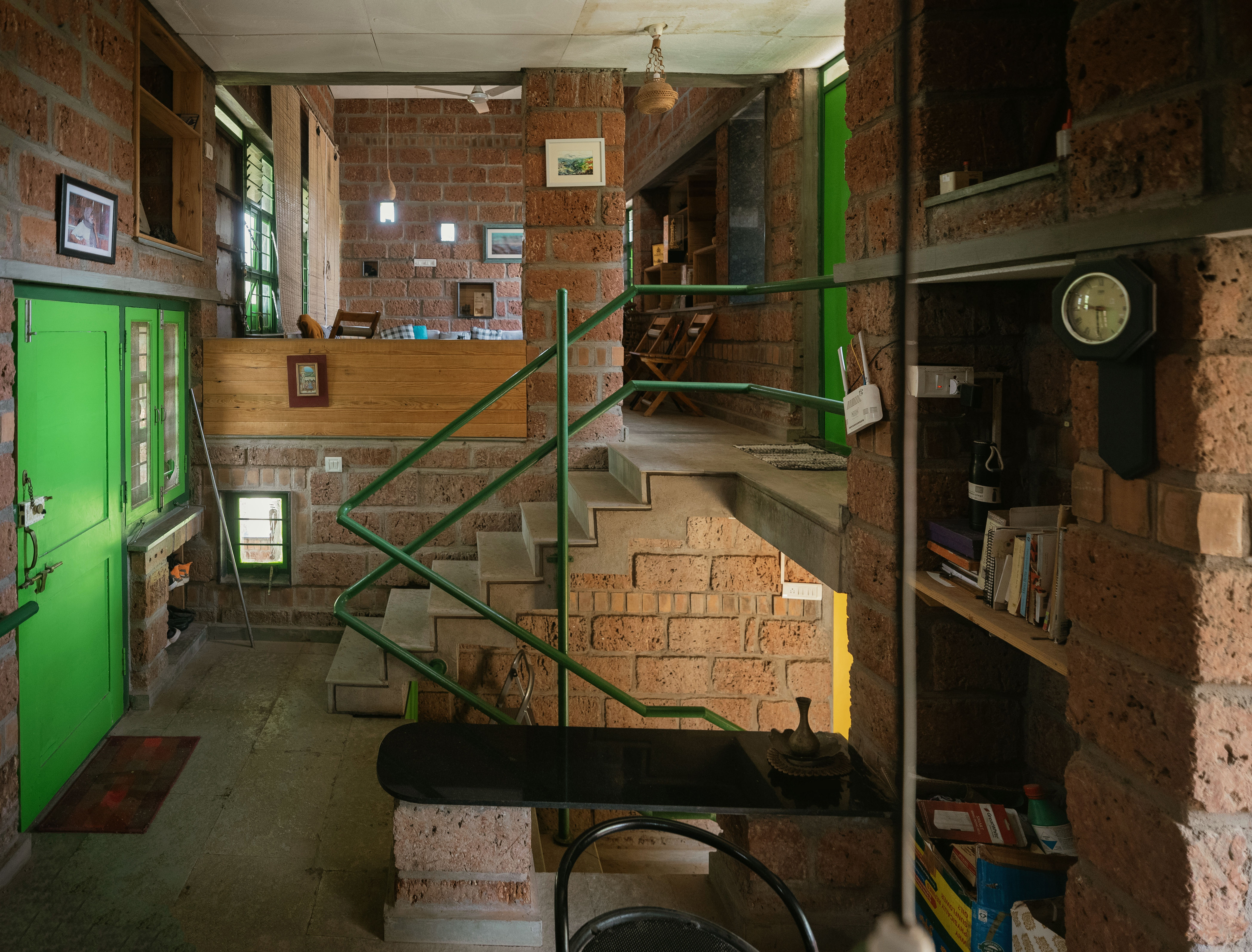
What truly brings the design to life is the furniture, much of it designed by the brothers themselves. I found multiple types of chairs, each with a story. One wooden drafting chair, used during long studio hours, featured a rolling backrest made from a PVC pipe, designed by Shankar to provide dynamic lumbar support. The beds are as simple as one can imagine, stripped of pretence but integrated with clever storage. This is modernism not as an aesthetic, but as a lived-in, problem-solving methodology.
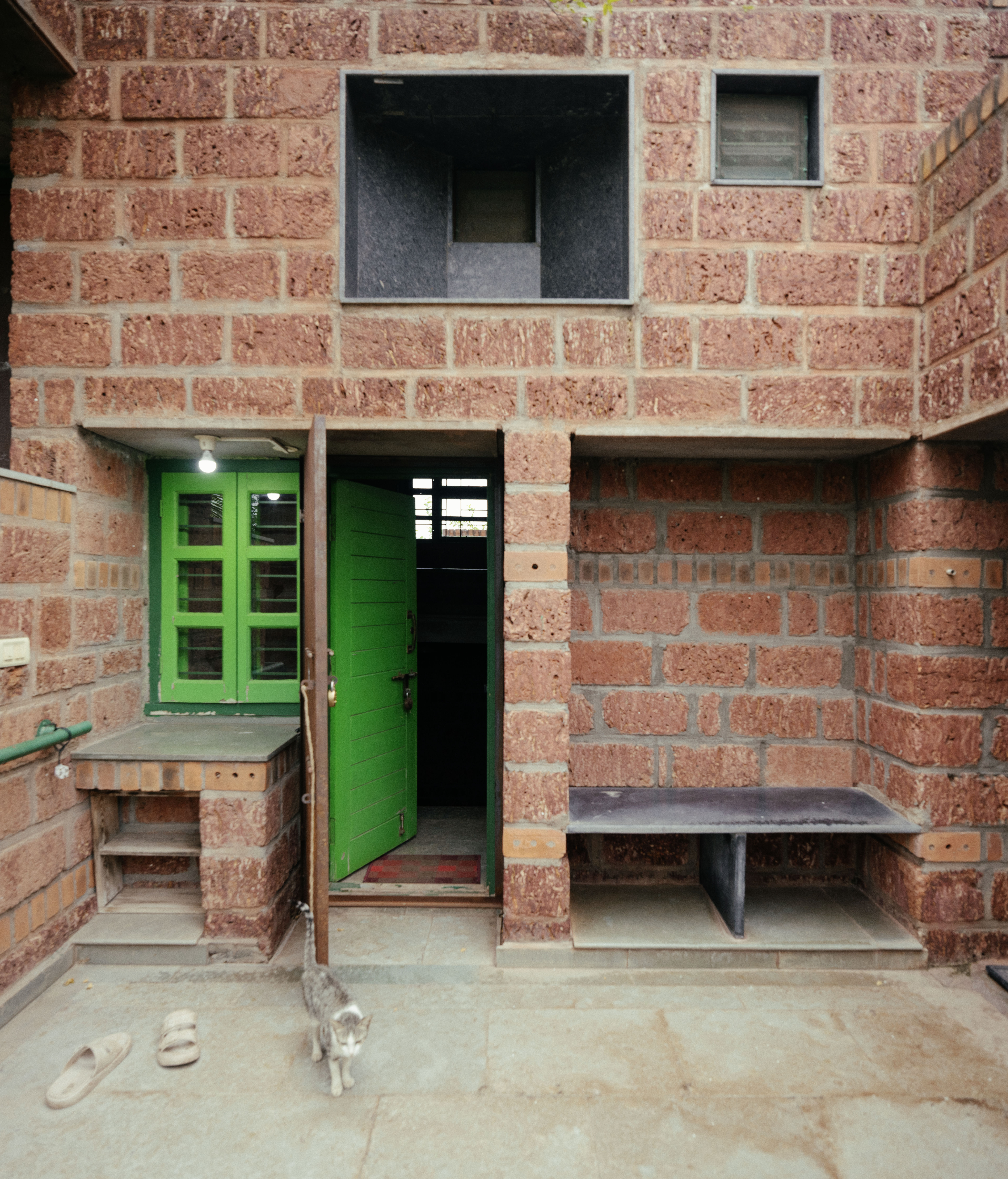
'I am not a businessman. I have no idea how to do business,' Shankar told me as we sat talking. Now approaching his 90s, he is still full of life, his mind sharp despite his physical frailties. He was the first of nine brothers to leave the village, enrolling in a diploma program at the Sir J.J. School of Architecture in Mumbai because it was cheaper than the degree course, though notoriously tough to pass. It was there, he recounted, that his modernism was truly ignited. A friend took him to the library and showed him a book with a photograph of a building with a starkly minimal facade. It was designed by Walter Gropius of the Bauhaus. That image was a turning point.
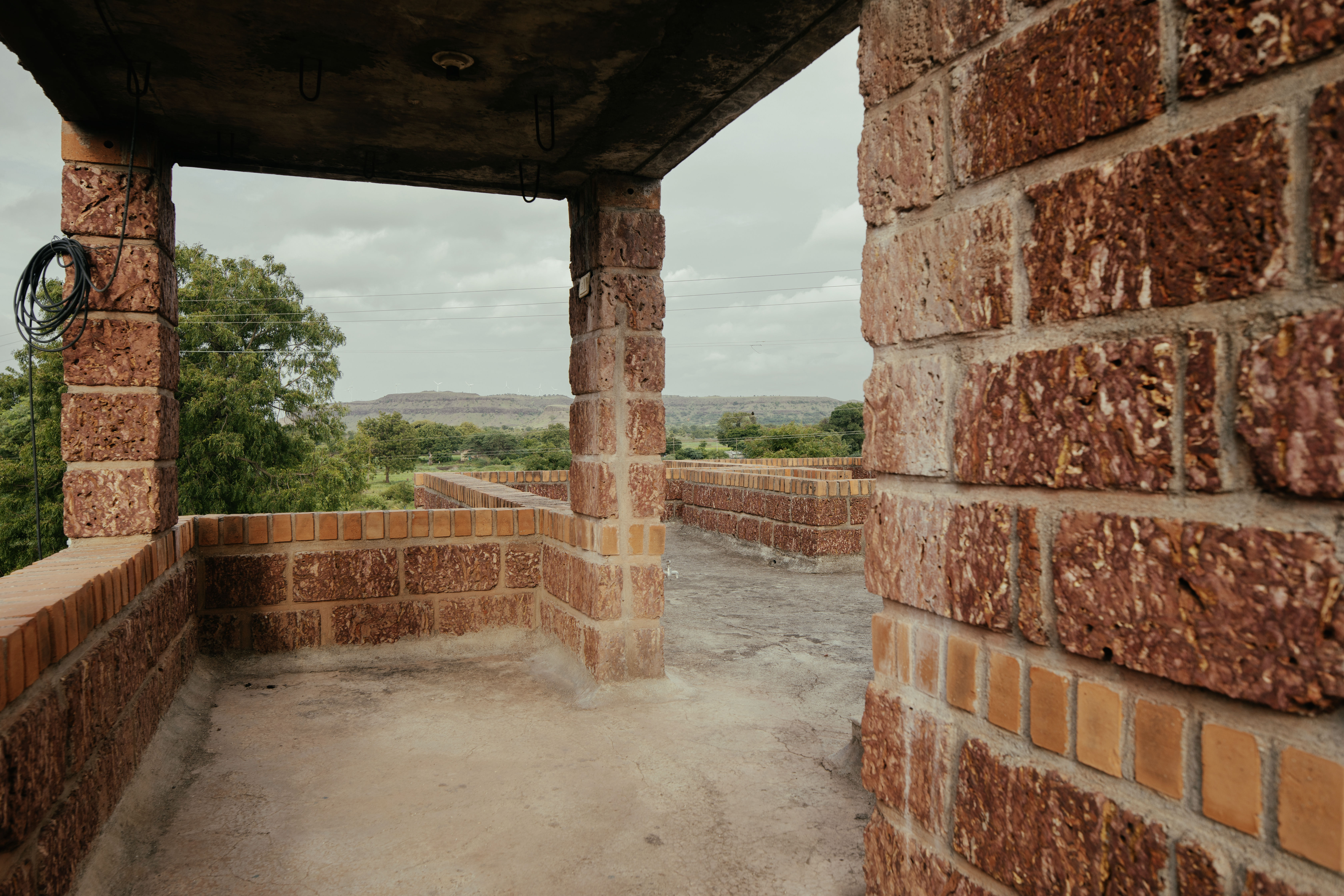
After a period in Ahmedabad working with B.V. Doshi and Bernard Kohn, while Louis Kahn was building the iconic IIM campus, Shankar moved to Bangalore to establish his own practice in 1975. His brother Navnath joined him in 1980, returning to India after a formative period in the USA that included a stint in 1973 as an associate architect with the visionary architect Paolo Soleri, who, they say, empowered his imagination to design beyond the immediately buildable.
Together, their firm Shilpa Sindoor began a quiet revolution. 'We built around 178 houses with local stone and a system that we designed to decrease the cost and increase affordability for the middle class of Bangalore,' Shankar told me. Their innovative use of thin stone slabs, known as the 'Chapadi system,' became their signature. Apart from this, they worked on countless housing projects, including townships, a rehabilitation centre and a cultural centre.
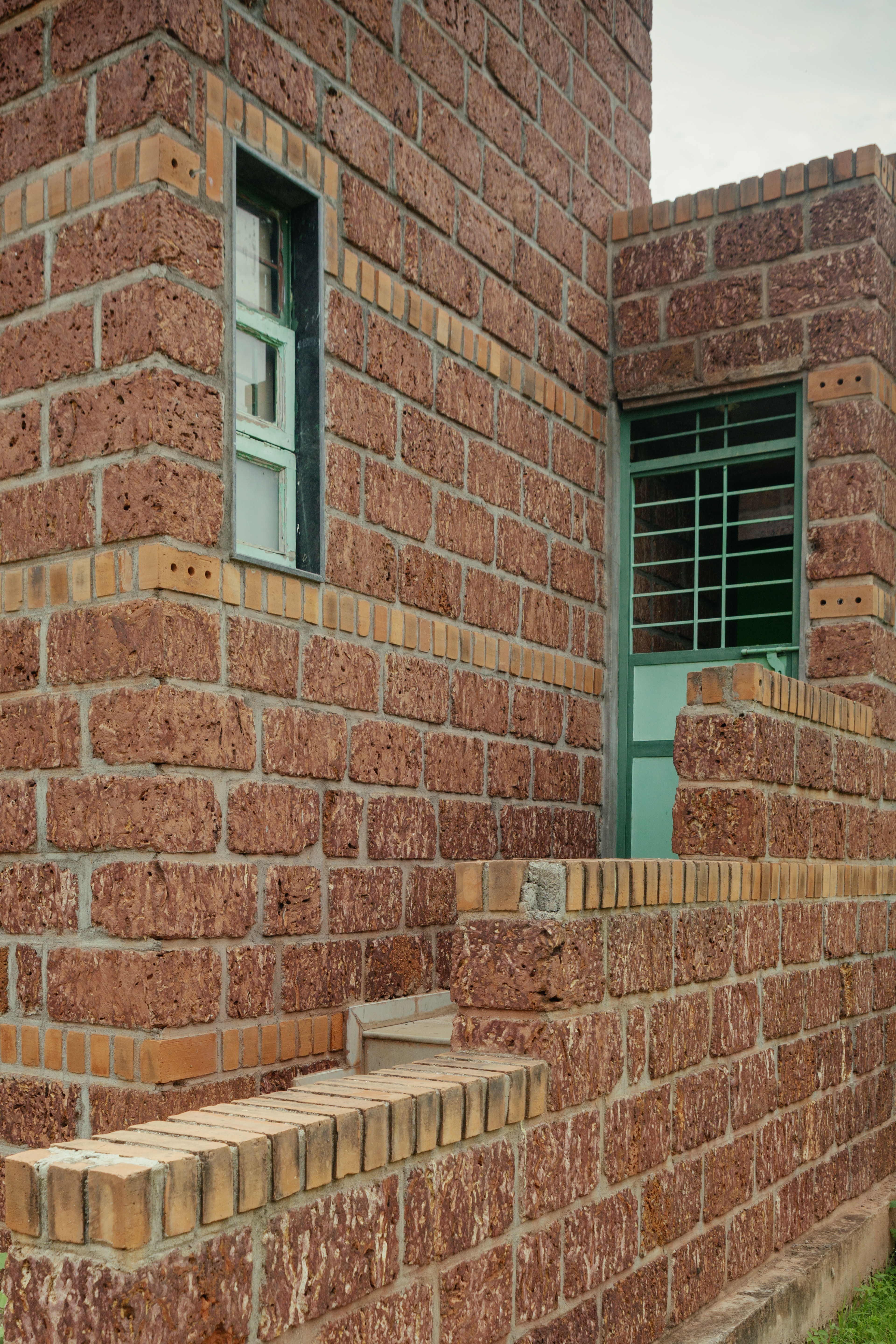
This philosophy perhaps found its most perfect expression in Keremane (1995), their most celebrated project. A cluster of six houses designed for a group of families on a lakeside plot in Bangalore, Keremane, or 'House by the Lake,' is the culmination of their ideals. It featured low-cost, context-driven homes built with the Chapadi system, each organised around a triple-height courtyard that provides light and natural ventilation. It proved that affordable housing could be deeply humane and architecturally ingenious, earning them a state award and cementing their legacy.
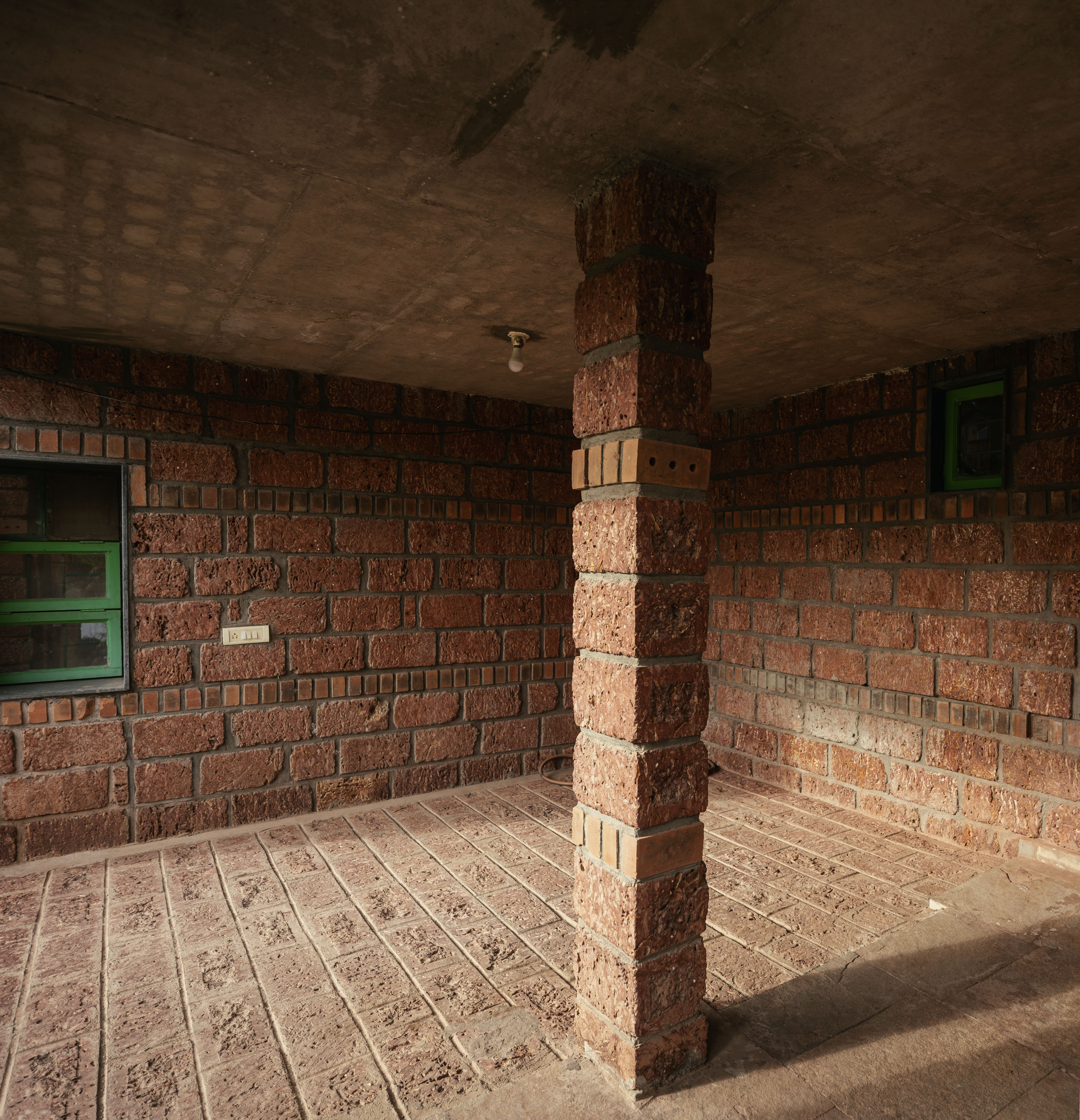
Shankar returned to Nagaj about fifteen years ago, after his vision began to fail. 'I actually started to truly see architecture only when I lost my vision,' he smiled, appreciating the paradox. It was then that Navnath designed two final acts of architecture for him. The first is the house I stayed in, a shared home for them both, standing proudly on one side of the highway. The second, where Shankar now lives, is a more modest one-room house with a loft within their ancestral wada on the other side of the road. It brings his journey full circle, echoing how he first started his practice in Bangalore, working in a one-room studio and sleeping on the mezzanine of the same room. It is a final, personal sanctuary.
Inhabiting their shared home, with Shankar living just across the way, felt like being in a conversation with both brothers, with Shankar’s memories and with the tangible evidence of Navnath’s deep, fraternal care. It’s an architecture of continuity and quiet integrity. As Navnath himself said in our last meeting, their work wasn't about radical breaks, but about a progressive, evolving journey, just like life.
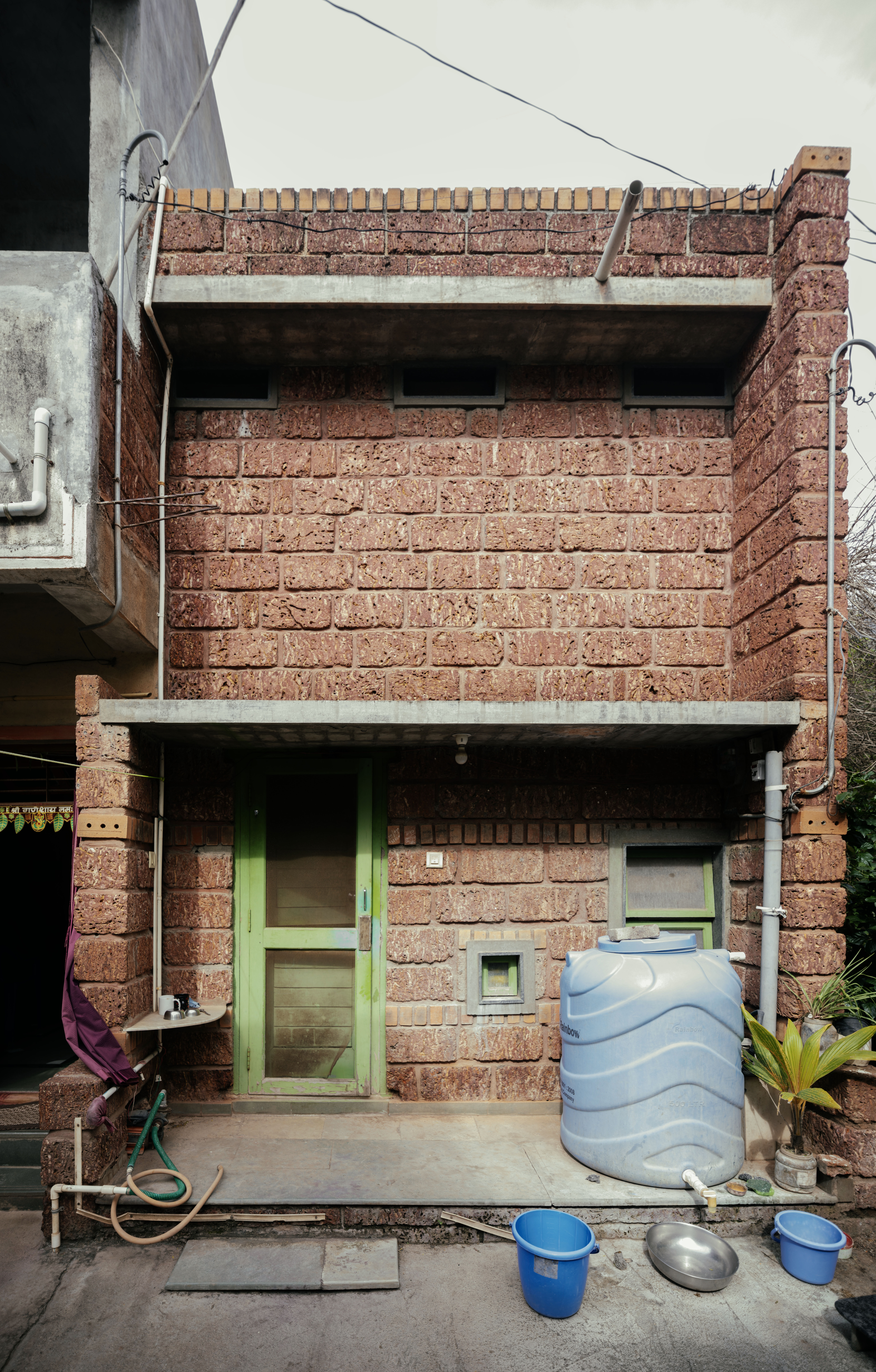
The small house Shankar Kanade lives currently, on his own
For those of us still on that journey, the house in Nagaj stands as an essential, if hushed, waypoint. The Kanades’ legacy isn't just in stone and laterite; it's a challenge to a new generation of architects to look beyond the official canon, to seek out our own masters, and to understand that the most profound architecture is often the one we have to discover for ourselves.
Nipun Prabhakar is a photographer, writer, and community architect working at the intersection of memory, migration, craft, and the built environment. His work has appeared in The New York Times, The Washington Post, etc, and he has collaborated with institutions such as MIT, Cornell, and IDS. In 2023, he was invited to present his work at the RIBA’s inaugural Architecture Photography Festival. He is also the founder of the Dhammada Collective.