Modernist architecture: inspiration from across the globe
Modernist architecture has had a tremendous influence on today’s built environment, making these midcentury marvels some of the most closely studied 20th-century buildings; here, we explore the genre by continent

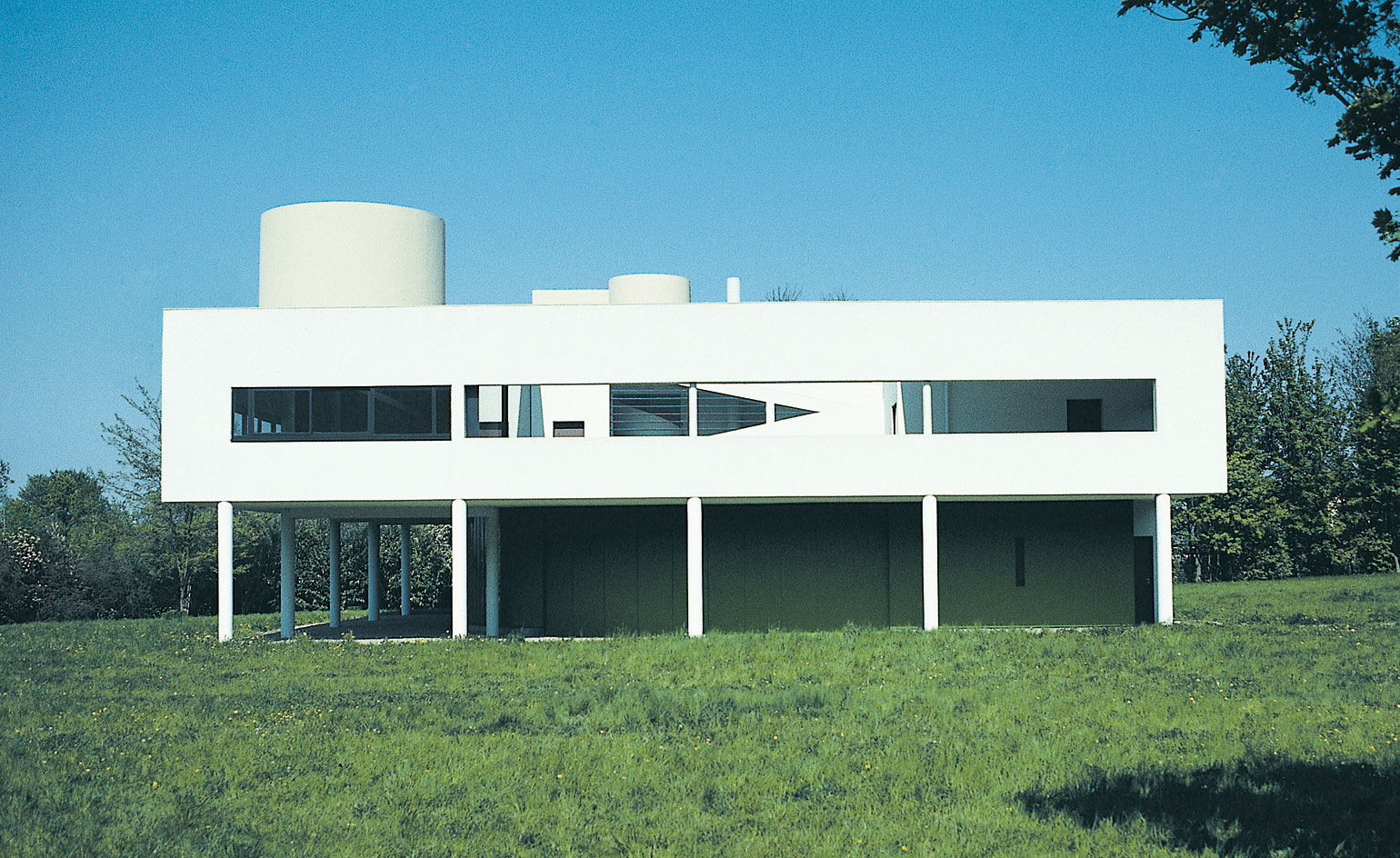
Modernist architecture defined the 20th century like no other movement. Its midcentury marvels quickly spread across the globe, represented in a multitude of typologies, scales and geographical locations – and giving birth to just as many regional expressions. Some of the 20th century’s most well-known architects – Le Corbusier, Mies van der Rohe, Balkrishna Doshi, Oscar Niemeyer, Lina Bo Bardi, Eileen Gray, Alvar Aalto, Tadao Ando, Frank Lloyd Wright, Adolf Loos, Louis Kahn, to name but a few – are intrinsically linked to it. It is a movement with countless faces - and one that still influences design and architecture like no other, with iterations in other creative disciplines too, such as product design and art.
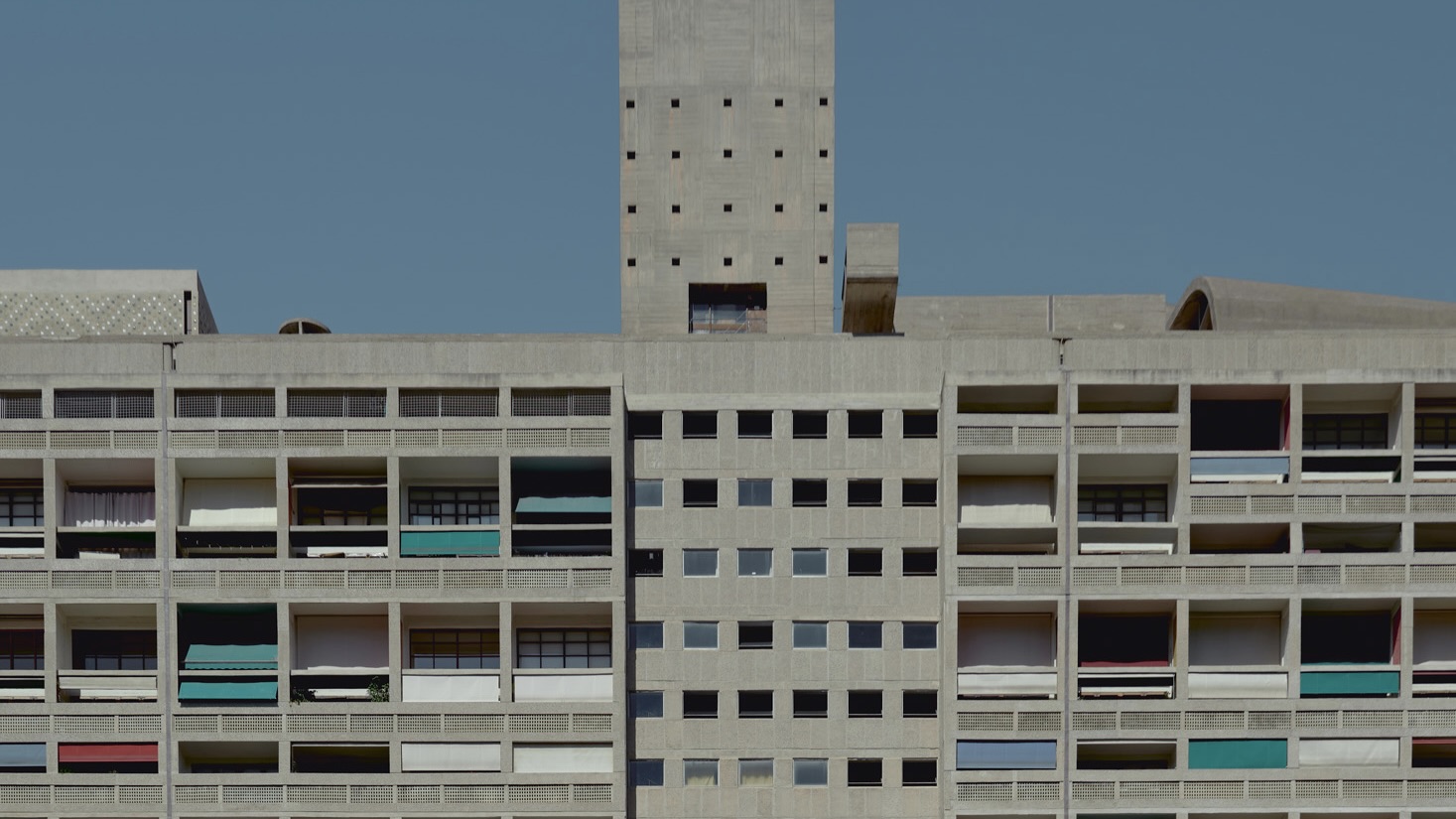
Our article in October 2025 explored Le Corbusier's Cité Radieuse, a key example of modernist social housing in Marseille
Modernist architecture explained
The modernist architecture movement was built around the veneration of functionality - as immortalised by architect Louis Sullivan (1856–1924) in 1896 through this famous saying 'form follows function.' An emphasis on geometric compositions, a certain minimalism in decor (although building elements and structural details effectively became objects of beauty in their own right), and what was seen as a 'rational' approach to design, were points which led the modernists' thinking. Le Corbusier's five principles of architecture - namely the use of pilotis, a flat roof, strip windows, free-form facades and an open-plan interior - were widely adopted and translated into different sites and countries.
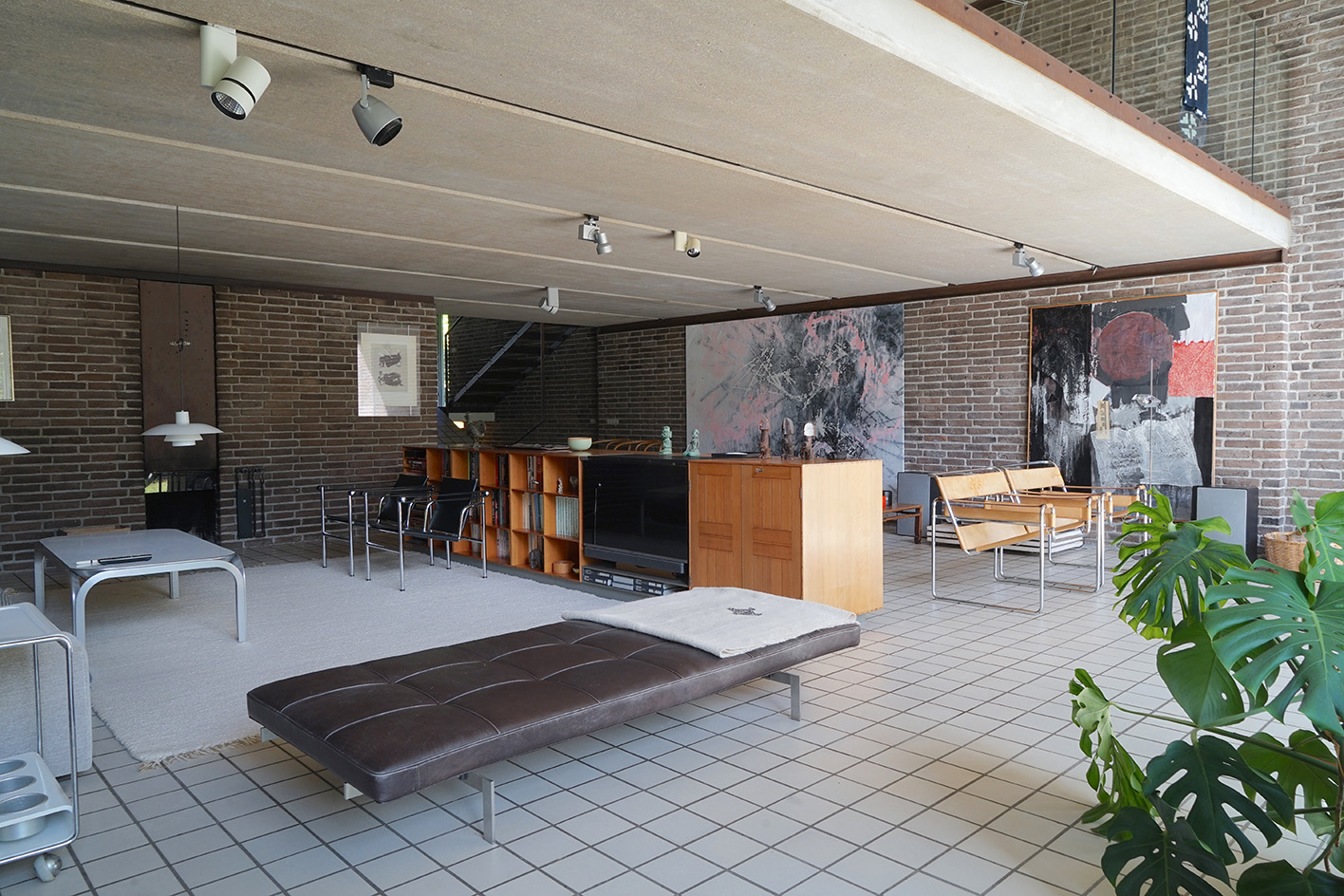
Knud Holscher House, one of three lesser-known Danish modernist houses that exemplify the country's era
Developing rapidly in and after the 1920s, modernism grew in the 1950s and 1960s and soon reached every corner of the planet, taking different, regional forms by responding to various, respective cultural expressions and climatic conditions. The movement's richness and layered offering cemented its place in the worldwide history books - remaining a popular reference to academics, architects and the wider public to this day.
Key characteristics
- Functionality is a key tenet of modernist design and architecture. Aesthetics follow function, and the movement's clean forms are dictated by what they do and the usage they contain, rather than the prevalence of any kind of ornament or decorative style
- Clean geometries are often a result of the above, which translates inside in free-flowing, open spaces and flexible floorplans. Symmetries are rare.
- Honesty in materials and industrial production define many strands of modernism. Raw concrete, exposed brick and mass-produced elements (even entire, pre-fabricated structures) feature in some of the most well-known examples of modernism, both in its birthplace of Europe, and across the world.
- While modernism can feel at odds with nature, due to its austere forms and often-industrial production, many modernists aimed for their buildings to establish a dialogue with their natural setting. This was achieved by large openings, an emphasis on outdoor spaces, and in some occasions, such as Finnish master Alvar Aalto, the use of natural materials, such as timber, and organic shapes inspired by flora.
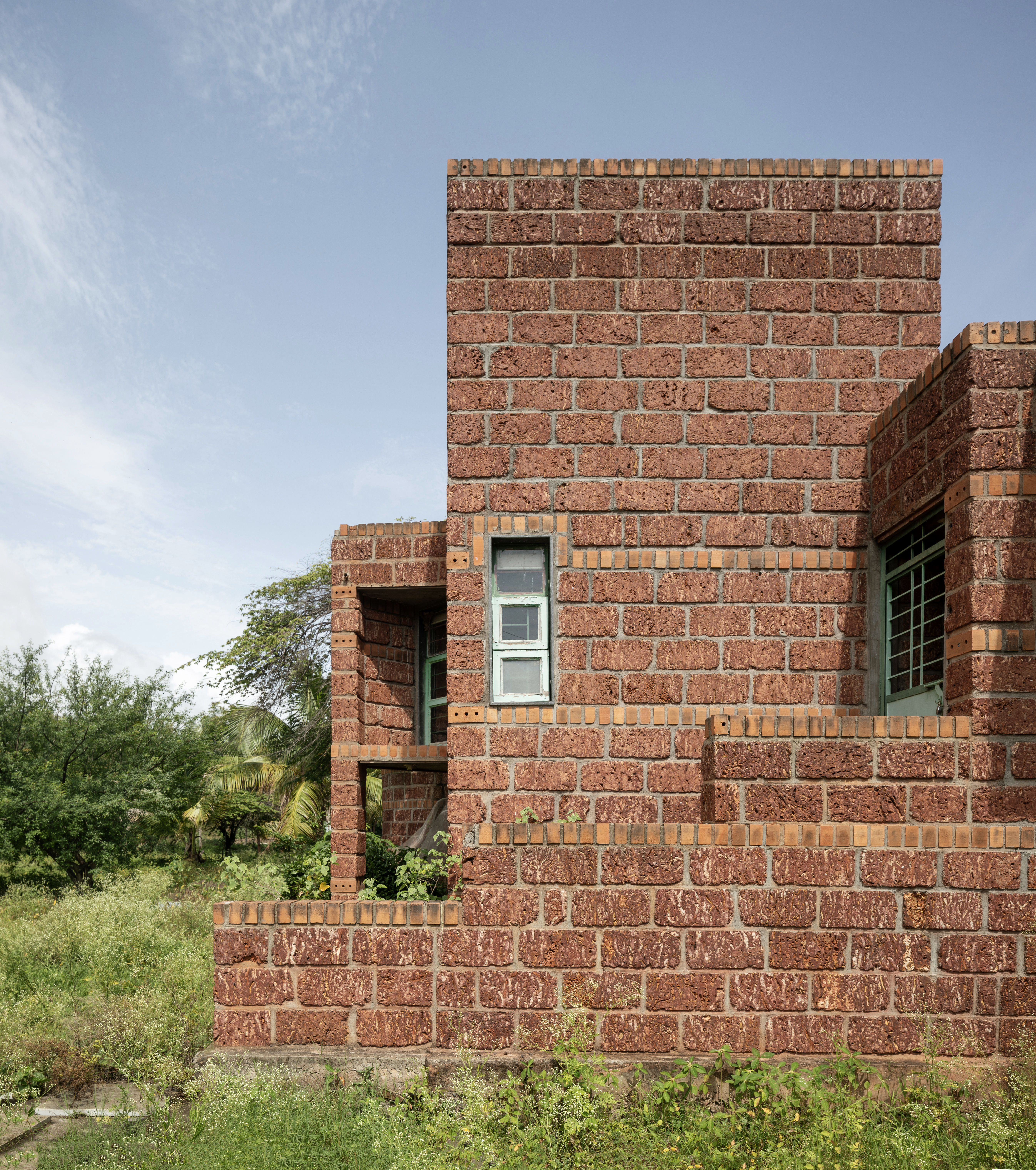
The Kanade brothers' house in India (see the Asia section, below)
Here, in an ever-growing round-up to celebrate, study and be inspired by its gems, we tour some of the world's finest examples of modernist architecture by continent.
Modernist architecture in Europe
Chapelle Notre Dame du Haut in Ronchamp, France
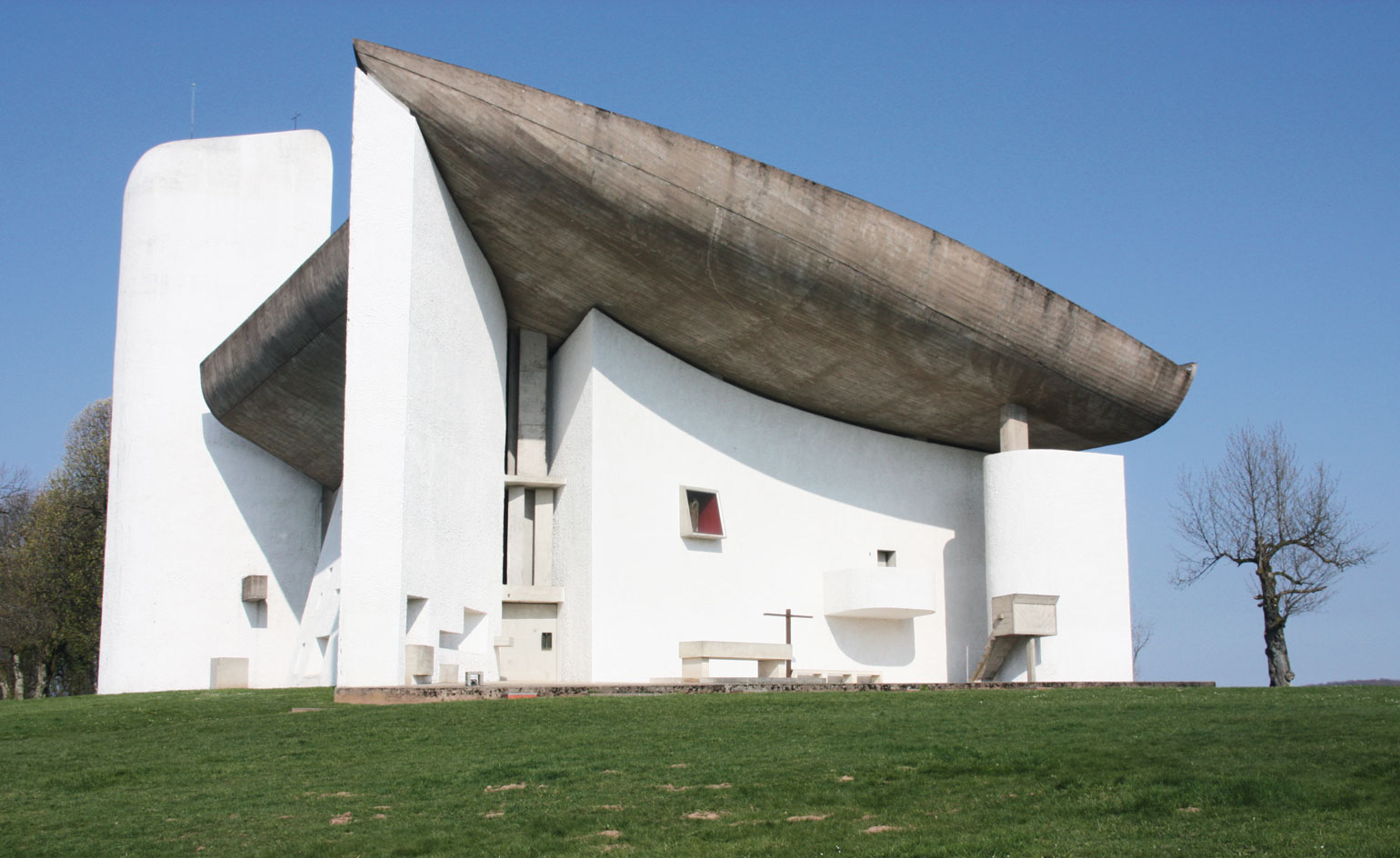
Charles-Édouard Jeanneret-Gris, better known as Le Corbusier, sits firmly in the reputational VIP lounge of 20th-century architecture. Le Corbusier is the arch European modernist and master planner, the man who launched tenths of iconic buildings as well as his own post-cubist artistic movement (tagged 'purism'), and designed a roomful of iconic furniture – working with Charlotte Perriand and his cousin Pierre Jeanneret. He even plotted visions of high-rise living and built a city from scratch at Chandigarh (scroll down for more on this). Along the way, he designed what might be the most beautiful of post-war buildings, the Chapelle Notre Dame du Haut in Ronchamp, France. This chapel is a simple design in an unusual, flowing volume which poetically mesmerises, having become shorthand for his creator's architectural prowess.
Iver and Kirstine Jespersen House, Denmark
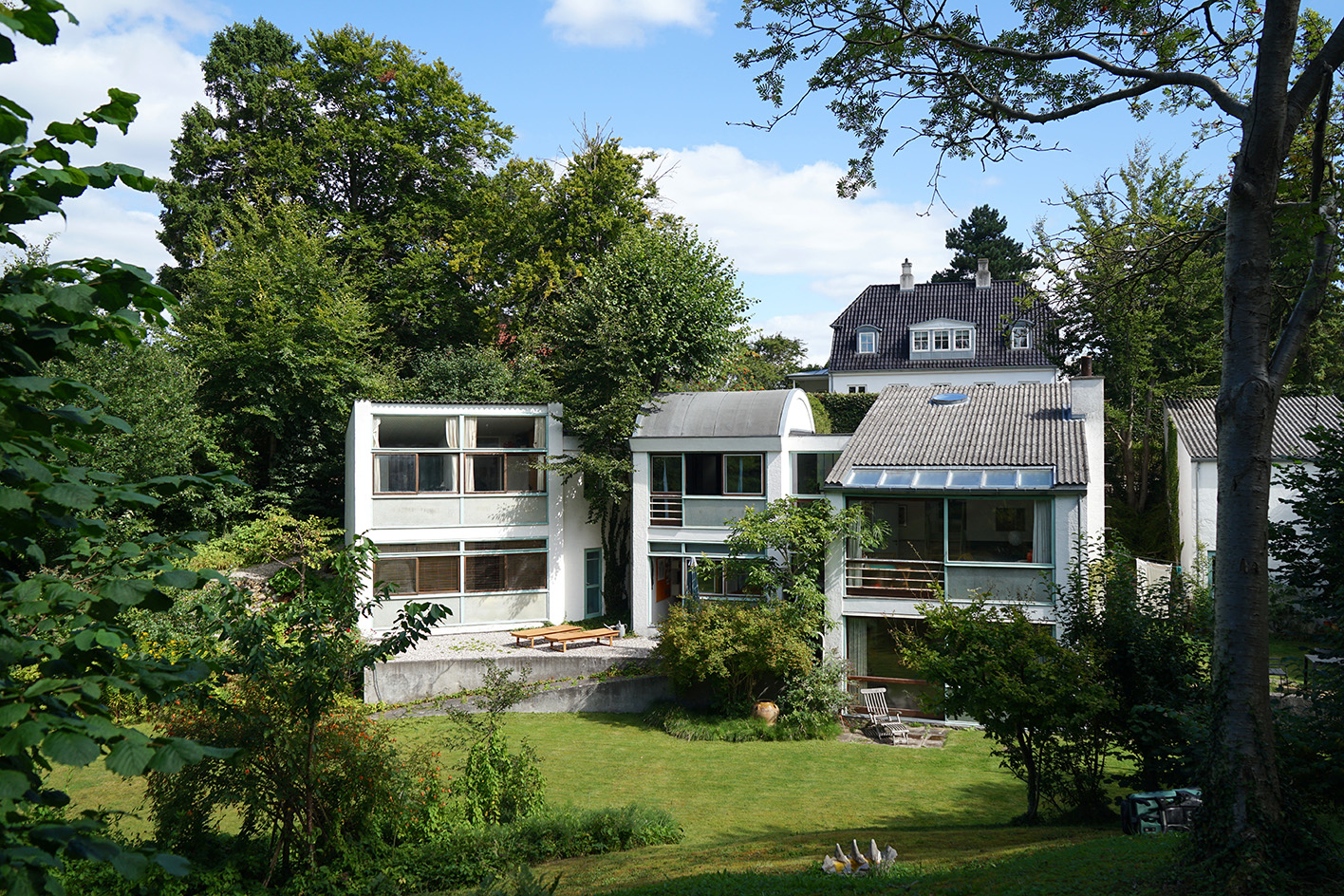
Iver and Kirstine Jespersen House (1938
Architect Mogens Lassen – and his brother Fleming – was among the pioneers of Danish modernism. Lassen was born in 1901 into the artistic family of painters. Influenced by the rise of more organic approaches in architecture at the end of the 1930s, Lassen designed Jespersen House, one of the most imaginative and playful Danish modernist houses. Built for publisher Iver Jespersen and his wife, psychologist Kirstine, the house completes a row of modernist dwellings on Sølystvej Street. For the Iver and Kirstine Jespersen House, Lassen divided the structure into volumes of different shapes and connected them, following the curve of the gently sloping site. Each of the three main volumes has a different roof, from flat to pitched and vaulted, and covers different zones and functions of the house.
Barcelona Pavilion, Spain
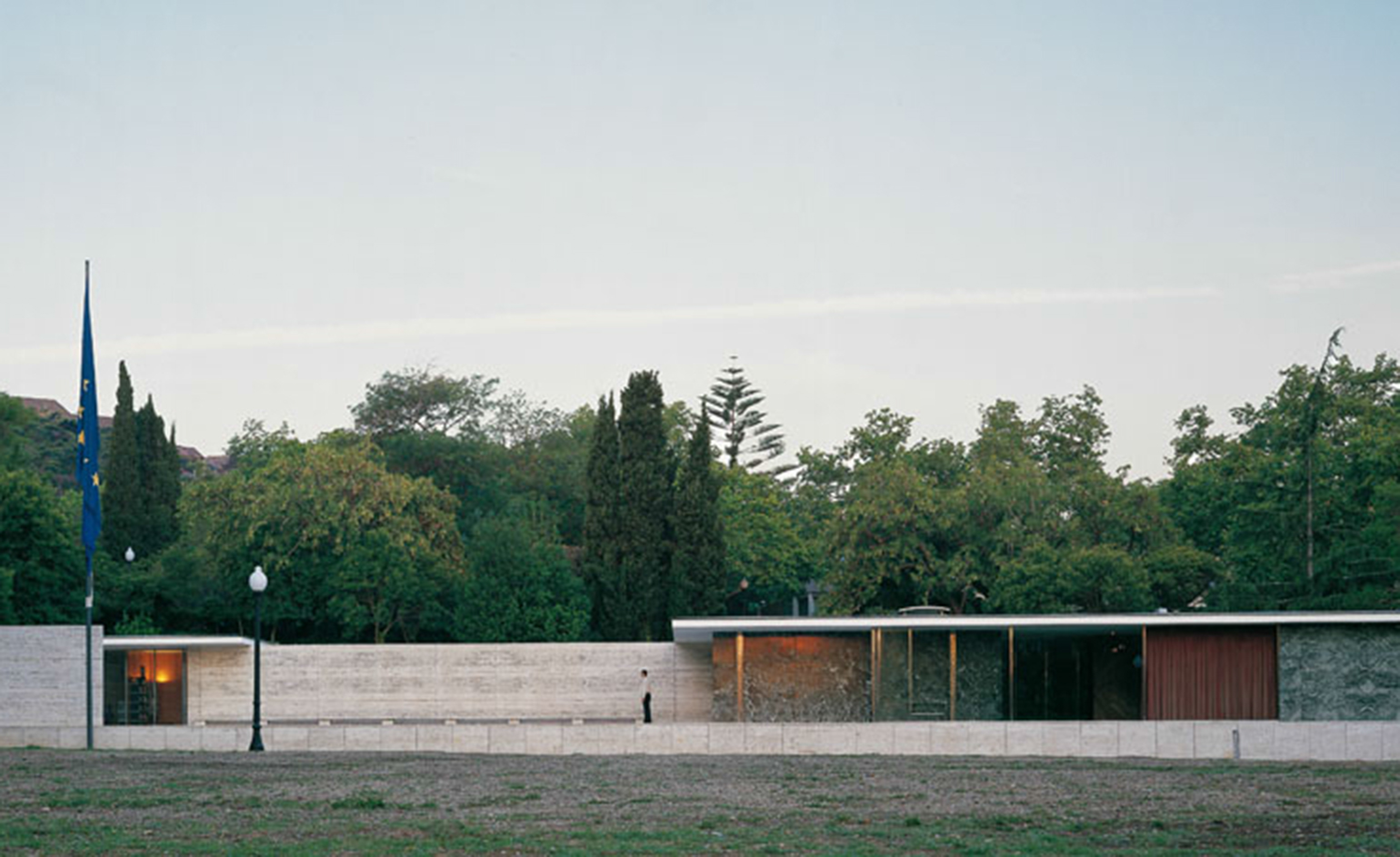
It’s been nearly four decades since the recreation of Mies van der Rohe's celebrated Barcelona Pavilion. Originally designed in 1929 for the Barcelona International Exhibition, the beautifully refined glass, steel and marble structure was quickly disassembled in 1930 after the event. Half a century passed with only photographs and drawings for reference; but though long gone, the structure was not forgotten, fondly remembered by the world as a shining example of Mies van der Rohe’s architectural genius and 20th-century modernism. Work began in 1983 to reconstruct the iconic, low-slung structure in its original state and site. The Pavilion finally reached completion in 1986 and is now open to visitors.
Receive our daily digest of inspiration, escapism and design stories from around the world direct to your inbox.
Villa Tugendhat, Czech Republic
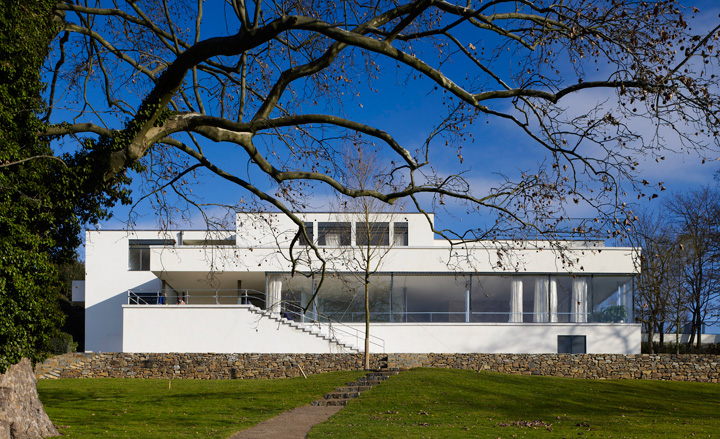
‘They say that Prague is a baroque city, and Brno is a modernist one,’ has said Czech architect Iveta Černá, and in the Moravian capital, the evidence is everywhere. Culture, commerce and industry helped create a remarkable collection of early modernist buildings here in the first decades of the 20th century, which includes work by local functionalists Bohuslav Fuchs and Ernst Wiesner. The city’s star architectural attraction is the Mies van der Rohe-designed Villa Tugendhat, which has been renovated by a team directed by Černá. Sat on a slope offering sweeping city views, the villa is the epitome of modernity, a composition of low, white volumes with a modest street façade featuring narrow openings and discreet milk glass. The three-level structure hosts a swathe of bedrooms at street level, with the main living areas and lush indoor garden above. The airy open-plan interior features an iconic strip-glass façade that overlooks a leafy, landscaped back garden.
Church at Firminy, France
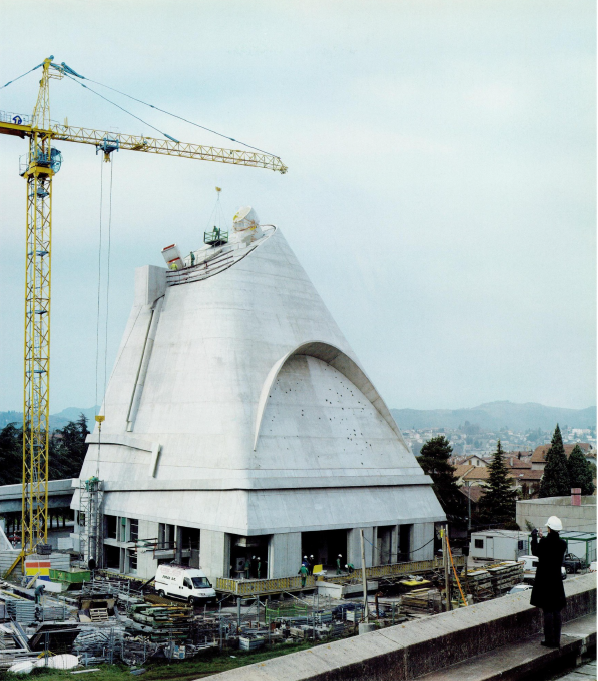
Le Corbusier's built legacy is extensive, yet his archive of unfulfilled schemes is even more so. One town that reaped more than its fair share of his genius was Firminy, in France's Loire Valley. In 1953, a determined post-war mayor decided that Firminy, a former mining town, was the perfect blank canvas for Le Corbusier's dreams of a vertical garden city: enter Firminy-Vert. The new town has three complete Le Corbusier works, but plans for a new church foundered as subsequent mayors weren't quite so keen on the brutalist style, and work slowly petered out, leaving an unfinished concrete shell. But thanks to former Le Corbusier apprentice, José Oubrerie, the builders returned to the site and the church was completed in 2006. St-Pierre – a geometric composition dominated by a huge concrete cone punctured with slots that will allow light to cascade down into the nave – is only the third religious structure by Le Corbusier.
The full version of this article was originally published in the February 2006 issue of Wallpaper*
A Trellick tower apartment by Buchholzberlin and interior designer Peter Heimer, United Kingdom
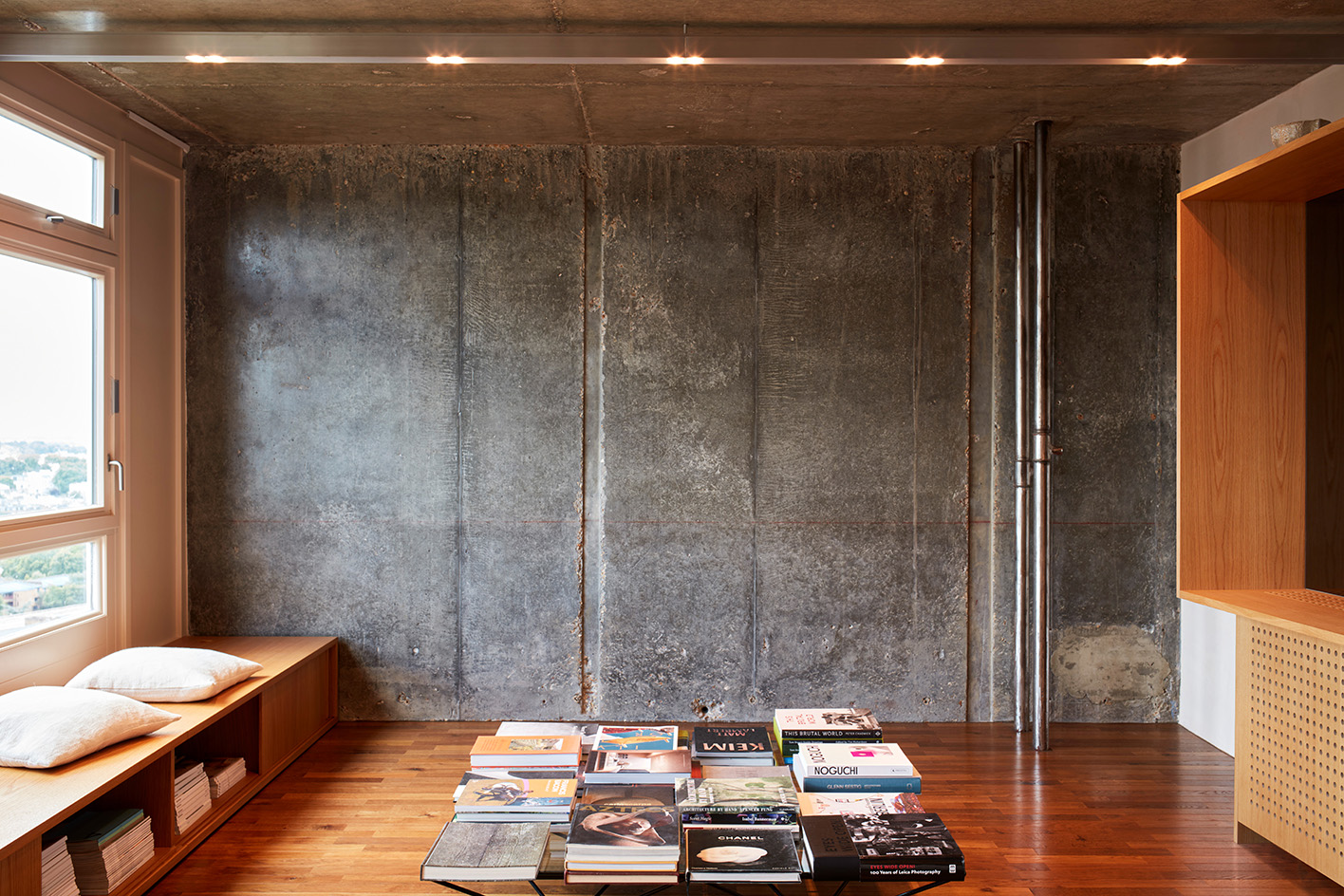
Trellick Tower is a piece of modernist architecture history famously designed by architect Ernő Goldfinger and built between 1968 and 1972; it remains an exemplar of post-war modern architecture in London. Beloved by residents and architecture enthusiasts the world around, many of its apartments have been lovingly restored, such as this Trellick Tower apartment which has been respectfully refreshed to 21st-century standards by a team consisting of Berlin architecture studio Buchholzberlin and interior designer Peter Heimer. The 86 sq m private apartment on the 21st floor, was transformed to the needs of the two residents – the client and his partner – using brutalist architecture references from the structure's past blended with contemporary styles and needs, respectfully reimagining, for example, its spatial arrangement.
Royan, France
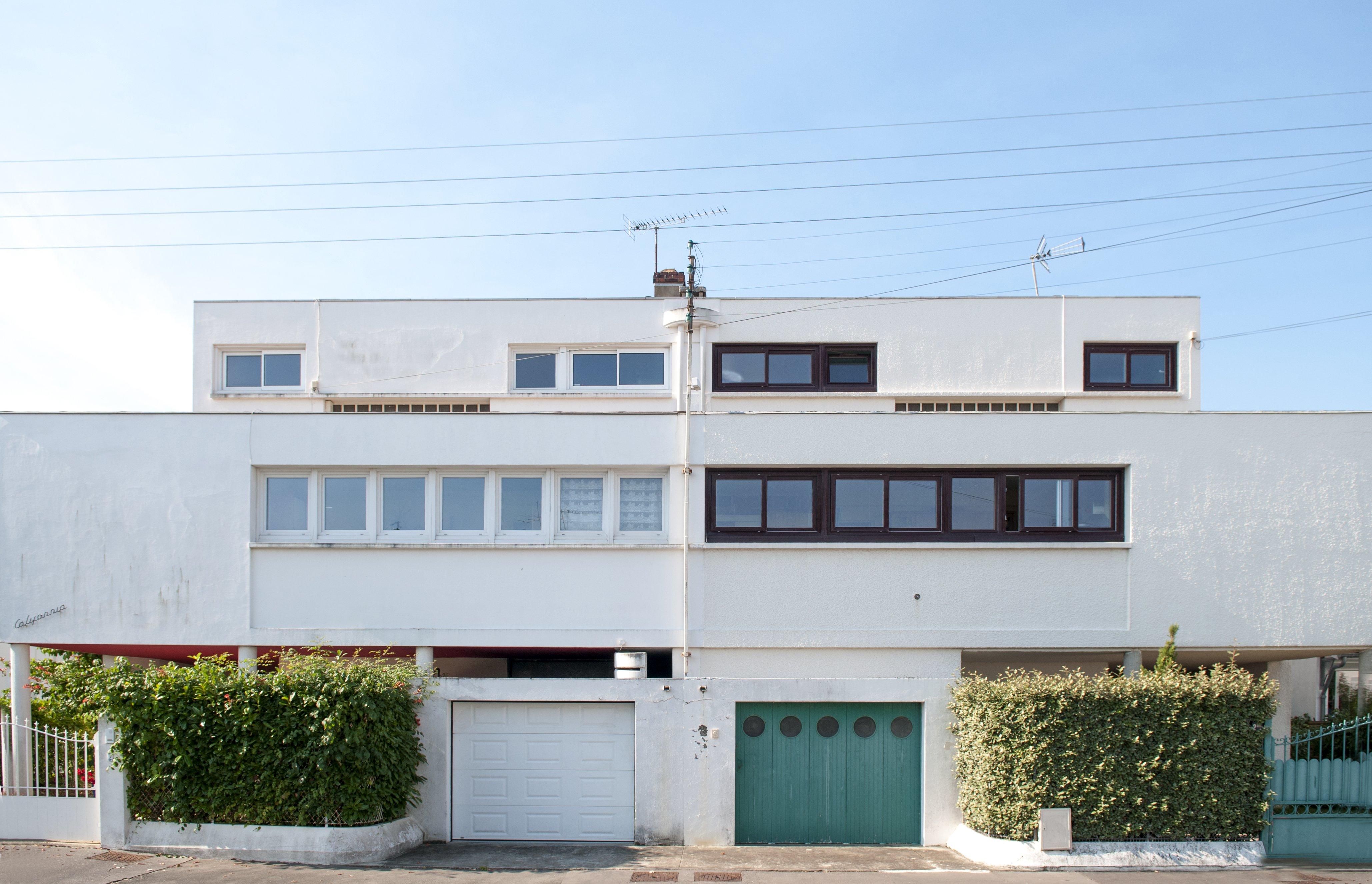
Every year in April, Royan Architecture Month celebrates 'The Most 1950s City in France'. For the 2024 festival, Royan's rich modernist heritage will be in the spotlight again during the event's 12th edition. This year's programme focused on the city’s preserved, post-war, modernist architecture monuments, including the Notre Dame church and the Palais des Congrès, as well as current restoration projects in the midcentury realm, such as its clam-shaped central market, the Jules Ferry school, and the creation of the Municipal Technical Centre. Surprises and unseen spaces are revealed every year.
Jyvaskyla City Theatre by Alvar Aalto, Finland
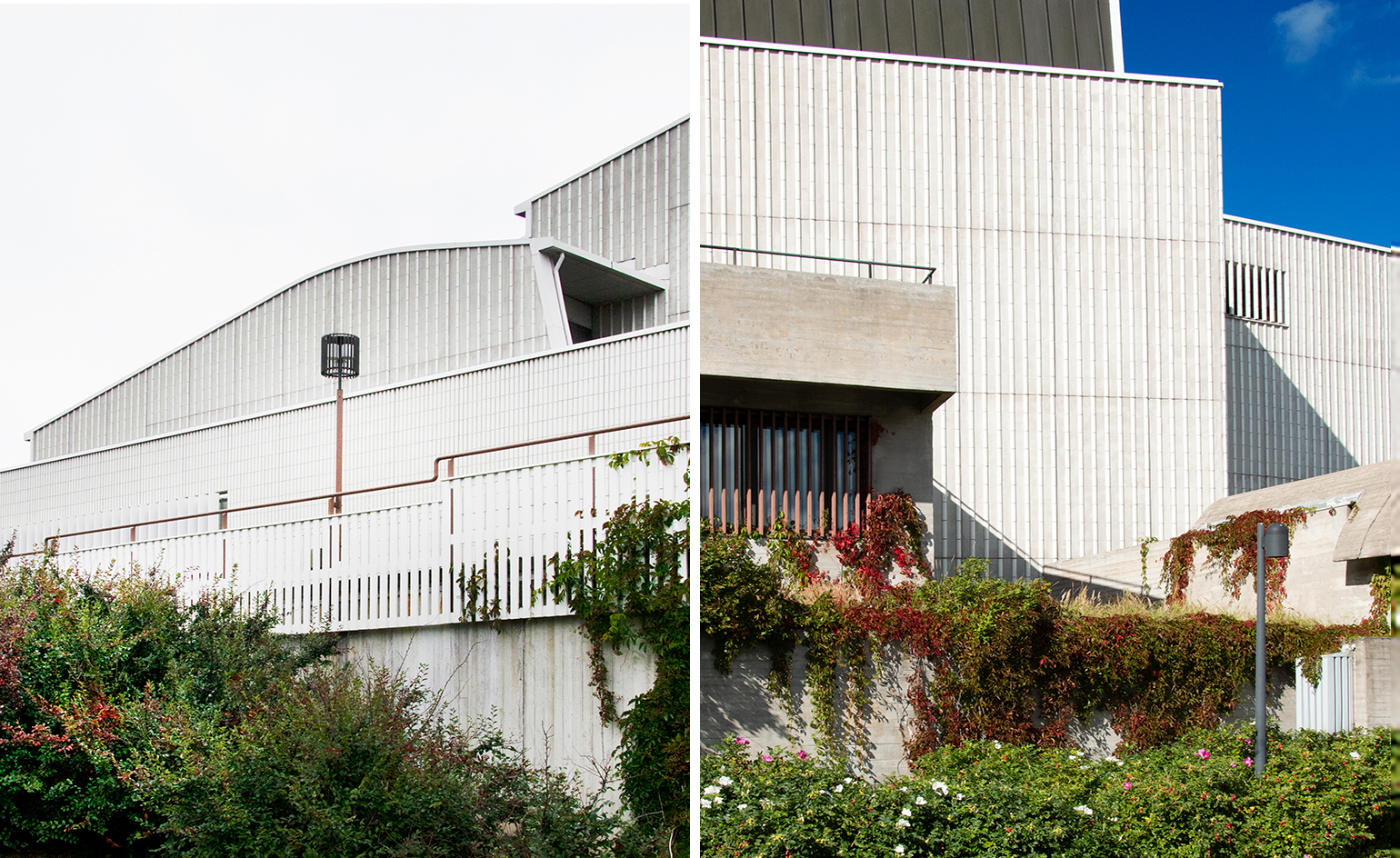
When Finnish photographer Janne Tuunanen travelled from his base in New York to his home town of Jyvaskyla at the start of the pandemic, his planned to take some time to slow down and spend the crisis closer to his family there. Soon, he rediscovered, after years of being away, the modernist architecture of Alvar Aalto; as this lesser-known, sleepy town in the western part of the Finnish Lakeland, is a treasure trove of the master architect's work. ‘I thought there might be material for a bigger project here,' he says. ‘I approached the Alvar Aalto Foundation about the project and they approved my pitch.' Tuunanen went on to create 17 images of Aalto's masterpieces in the vicinity, including the architect's own Experimental House and Jyvaskyla's main theatre, swimming pool hall and the local Museum of Central Finland.
Ahm House by Coppin Dockray, United Kingdom
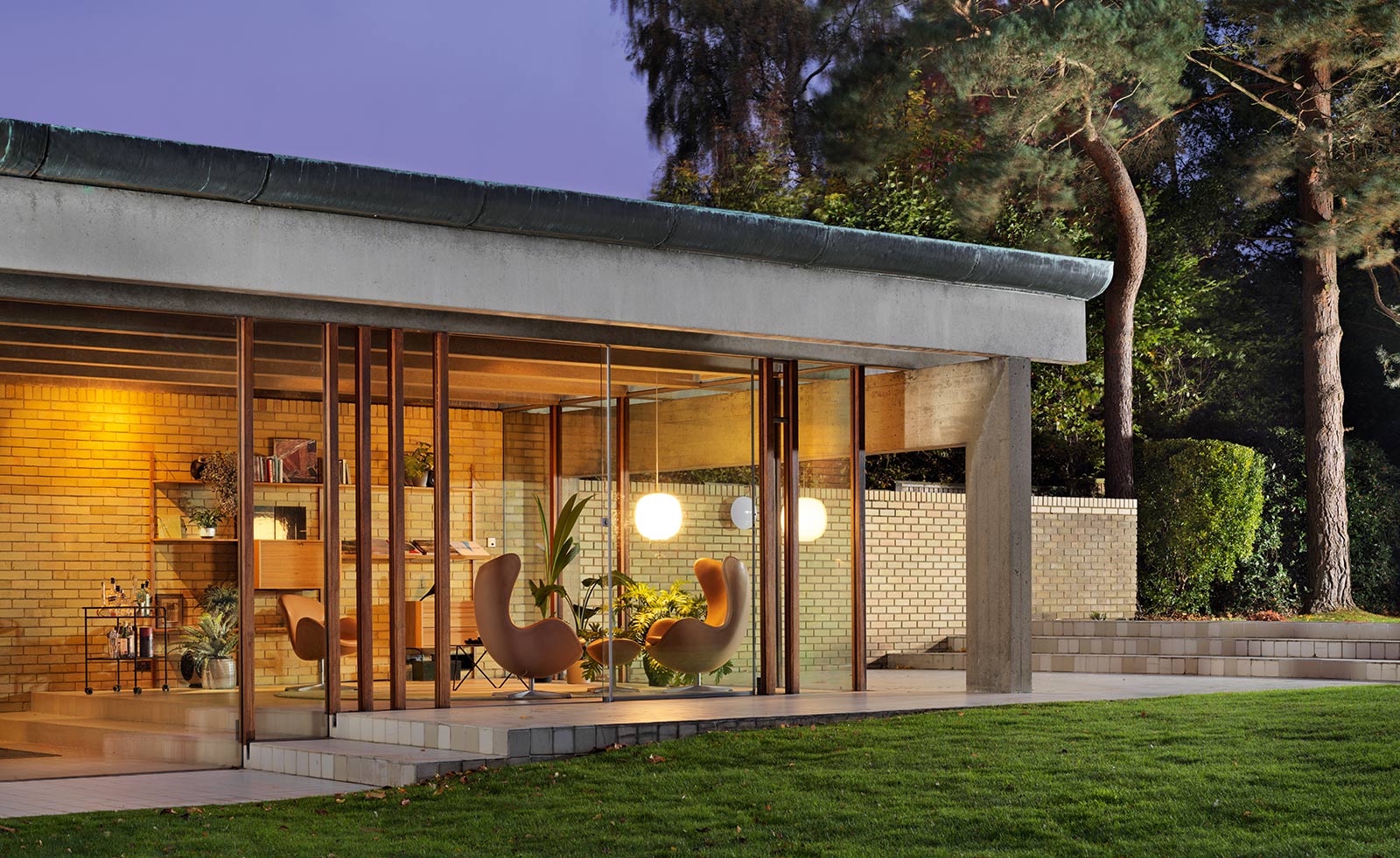
Danish structural engineer Povl Ahm worked at the London office of Ove Arup & Partners in the mid-20th century, on projects such as the Danish Embassy in London. One of Ahm’s greatest, though lesser known, achievements is his own house in Harpenden, Hertfordshire, which has won a 2019 Wallpaper* Design Award for Best Remastered. The exceptional home was designed by Danish architect Jørn Utzon, whom he got to know during the early design stages of Utzon’s Sydney Opera House, which also involved Ove Arup & Partners. The original Ahm House – Utzon’s only completed project in the UK – was gently pushed widthways into the modestly sloping suburban site. From the street, the house is enigmatic, with the garage and entrance forming a buffer between the public and private realms. But as you step inside the entrance hall and ascend a series of steps, Ahm’s pavilion dramatically unfolds, opening itself dramatically to the rear gardens.
Lubetkin tower apartment by Studio Naama, United Kingdom
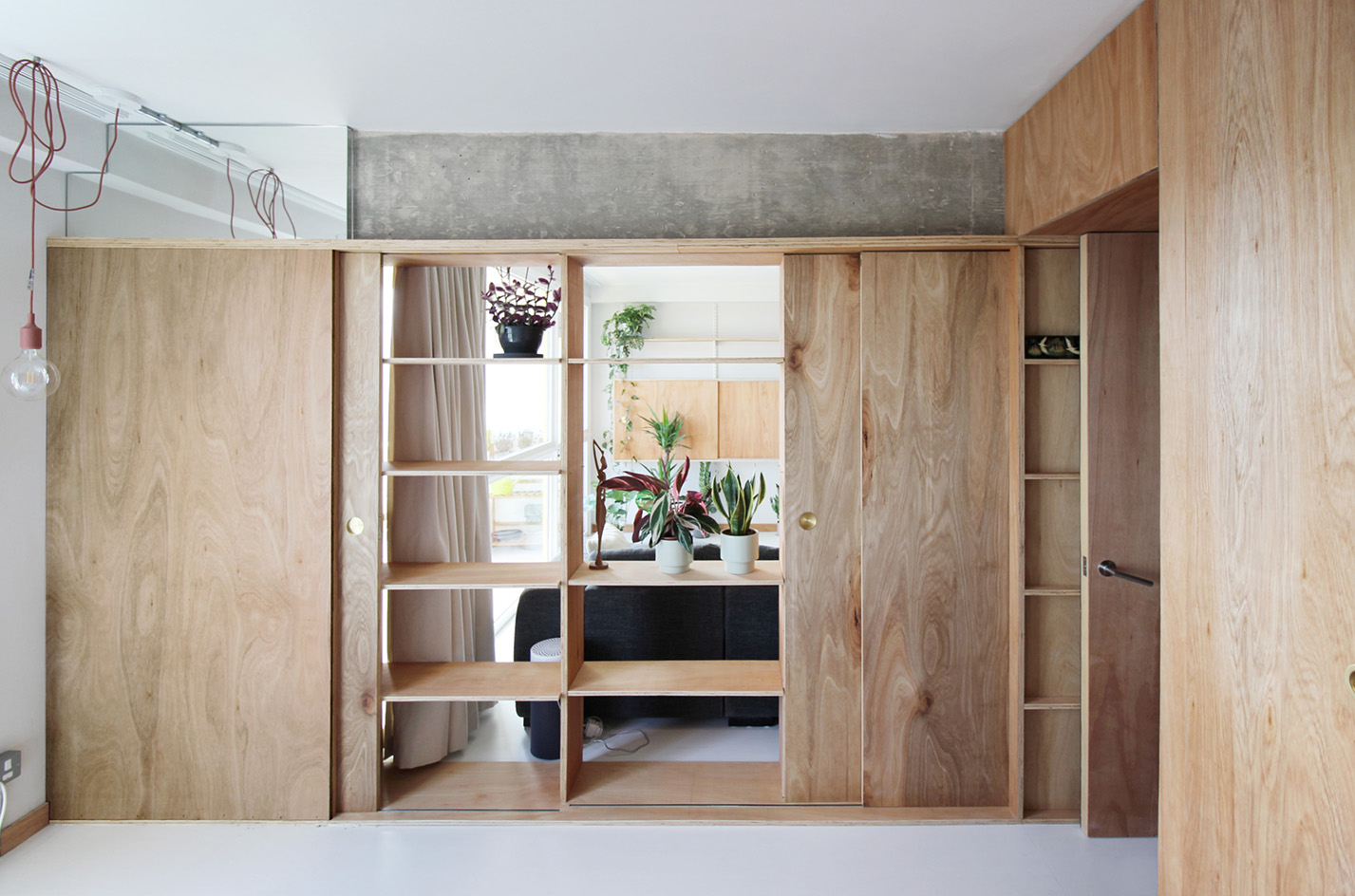
Set within modernist Bertold Lubetkin’s Grade II listed Sivill House on Columbia Road, Shoreditch in London, this apartment was originally designed by the architect together with Douglas Bailey and Francis Skinner in 1962. Now, the Lubetkin tower apartment has been given a 21st-century makeover by the emerging architecture practice Studio Naama. The design, though small at only 65 sq m, maintains the modernist architecture's bones and Lubetkin's original intention. So successful was the space's reimagining that it won the duo an award (Compact Design) at the Don't Move, Improve 2023 competition.
Hampstead House by Trevor Dannatt and Coppin Dockray, United Kingdom
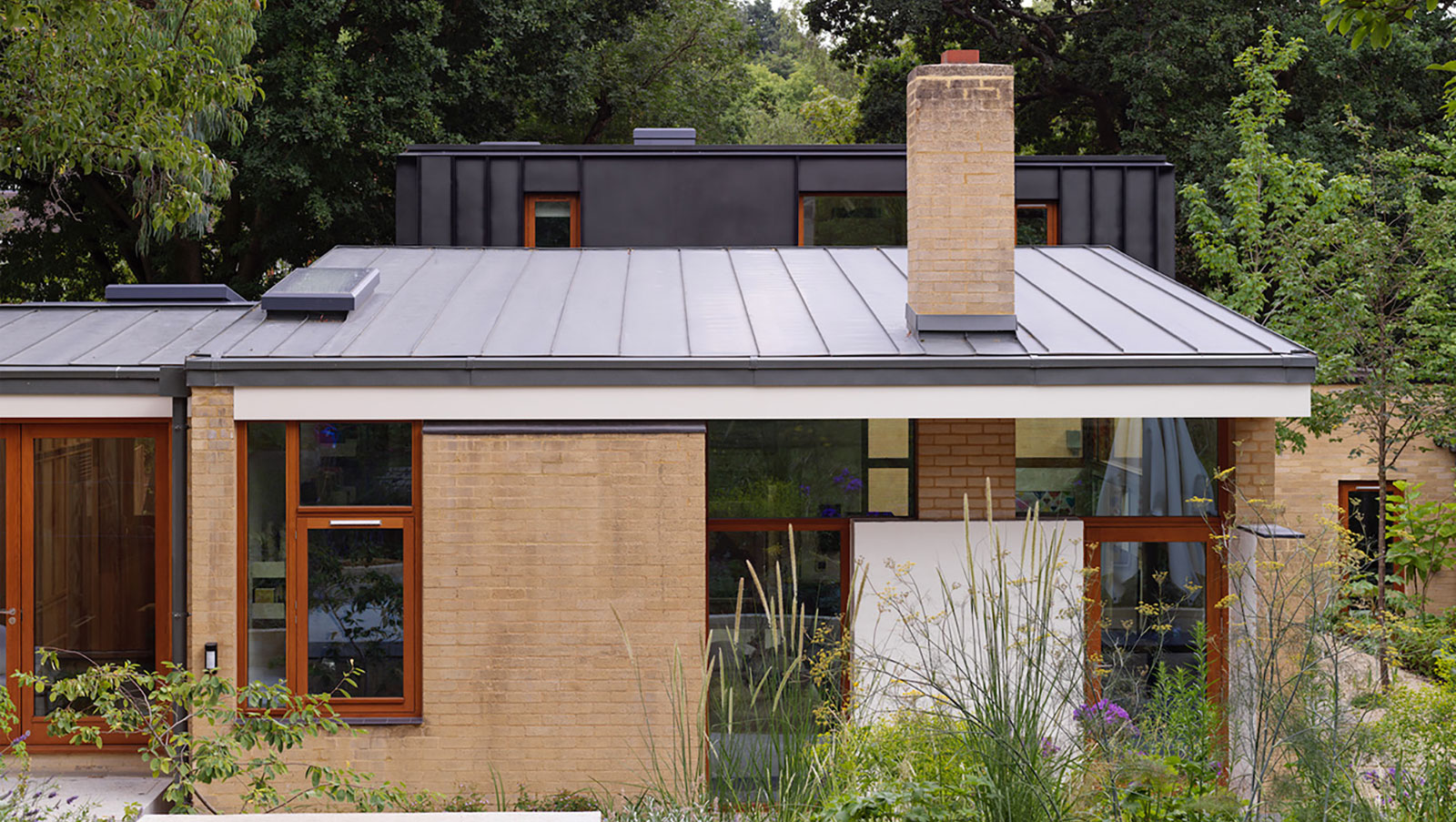
Saved from possible demolition, this post-war Hampstead house designed by titan of British modernism, Trevor Dannatt, has had years of piecemeal additions peeled back in a refurbishment for a young, growing family. Coppin Dockray, an architecture studio familiar with employing historical sensitivity in its delicate revivals of 20th-century buildings, meticulously balances preserving the house’s original character while infusing contemporary boldness and resilience in the new design. As a result, this is now a versatile, unobtrusive, modern Hampstead house, cradled between grand Edwardian terraces and towering oaks.
Essex Modernism, United Kingdom
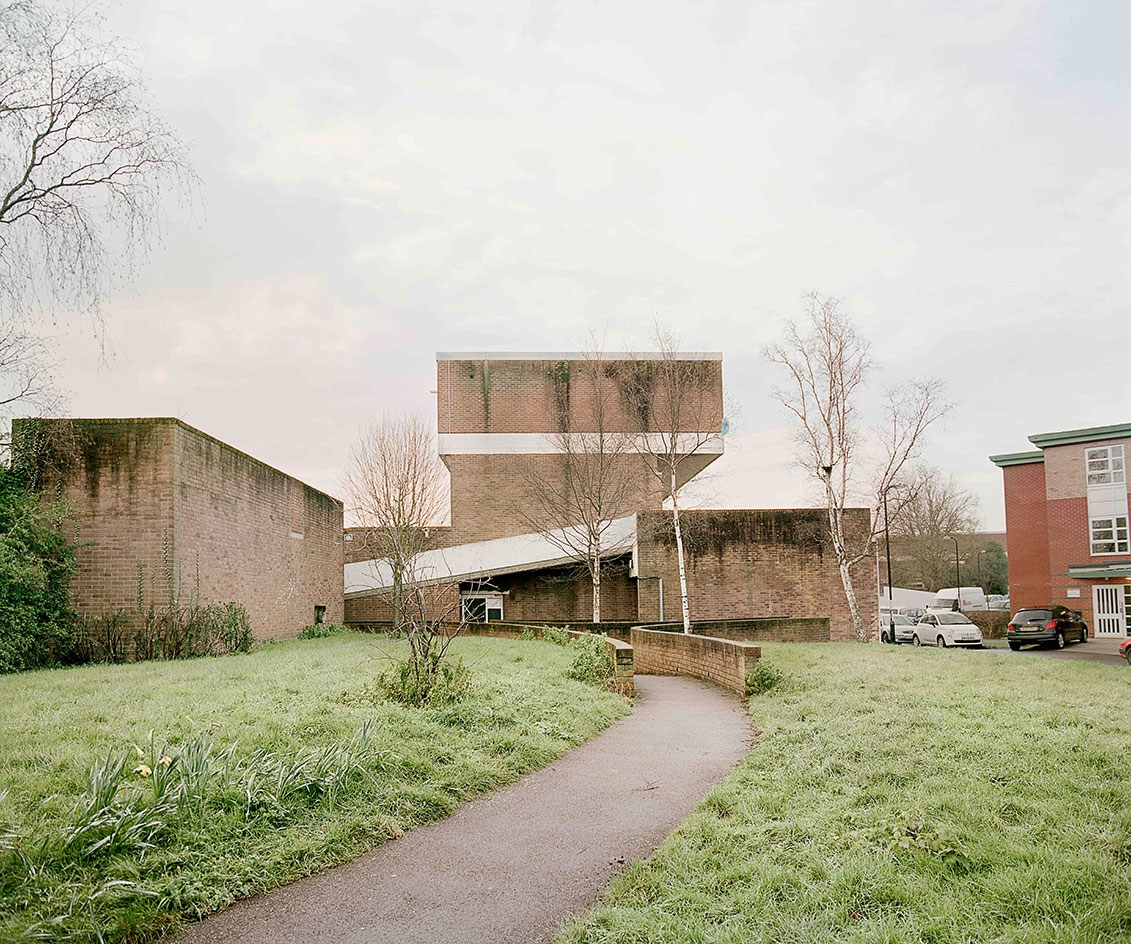
Bishopsfield Estate, Harlow, 2016
Essex, UK is peppered with pioneering and experimental architecture from the early and mid-20th century. These modernist architecture gems have been championed in the past during Essex Architecture Weekend, part of the Radical Essex initiative, which seeks to reevaluate the region in relation to its rich cultural history. Delights include Silver End, the village built by window industrialist Francis Henry Crittall to house his workers. Its village hall is the hub for the two-day event, and houses an exhibition. Other sites of note include the Bata Estate in East Tilbury, founded in 1932 by eponymous shoe company pioneer Czech Tomáš Baťa; and the coastal resort of Frinton-on-Sea. Shuttle buses will carry visitors between these sites.
New Century, Manchester, United Kingdom
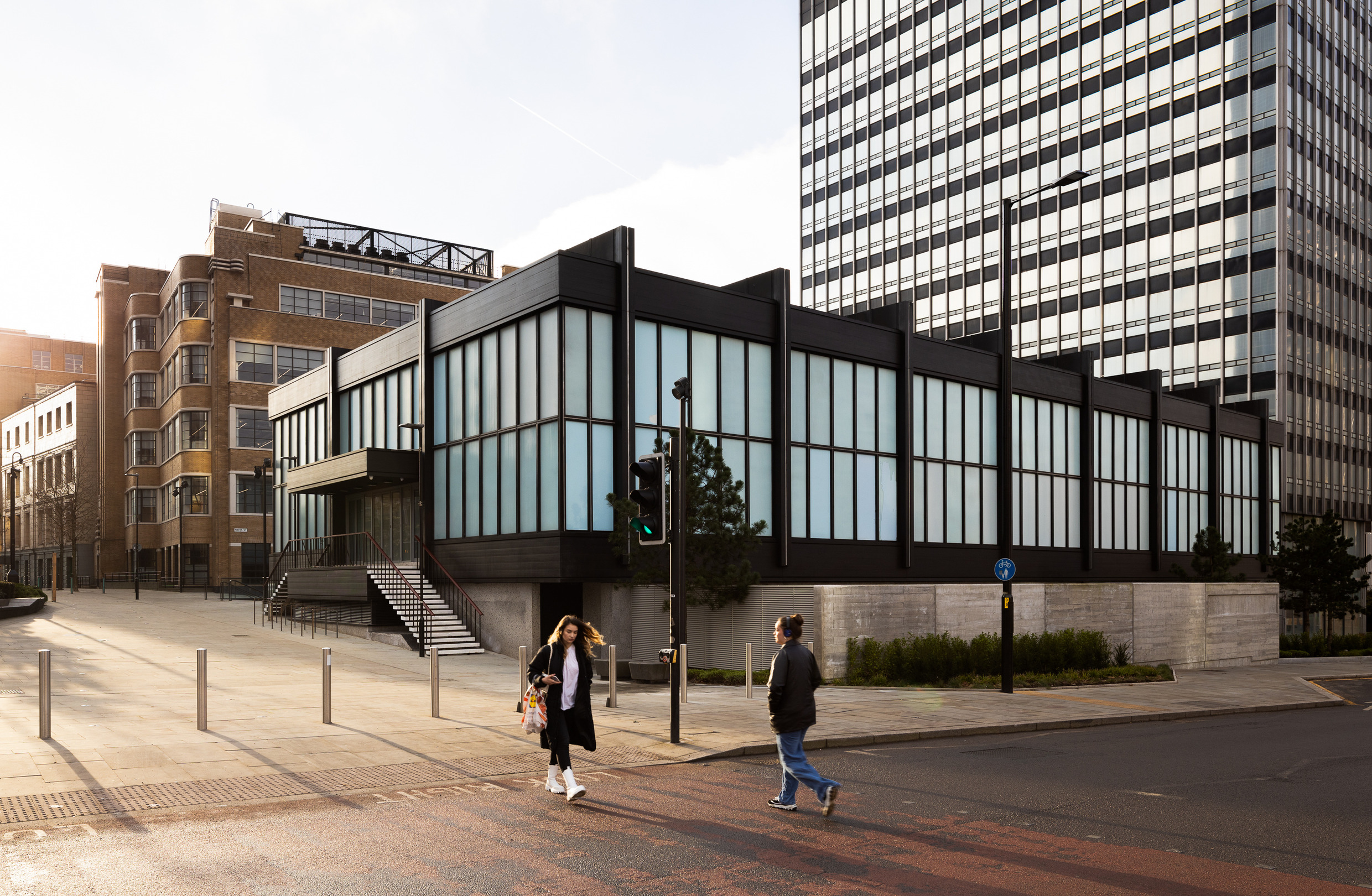
Manchester's celebrated music venue New Century recently reopened following a sensitive retrofit by architects Sheppard Robson. Working with interior designers Sheila Bird Studio, the practice spearheaded an extensive revamp for the iconic nightlife destination, which had lain mostly vacant for years. Today, forming part of Manchester’s city-centre NOMA regeneration project, the modernist architecture of the 1,000-capacity venue is back in action. New Century was originally built in 1963 for the Cooperative Wholesale Society, as part of GS Hay and Gordon Tait's New Century House complex (which included an adjacent high rise). Now, the somewhat Miesian plinth structure, which is Grade II listed, has been rebranded 'New Century' and will operate autonomously. As well as the music venue, the building now houses spaces for Access Creative College, which trains young people in the creative industries, and a food hall.
Olympic Stadium, Helsinki, Finland
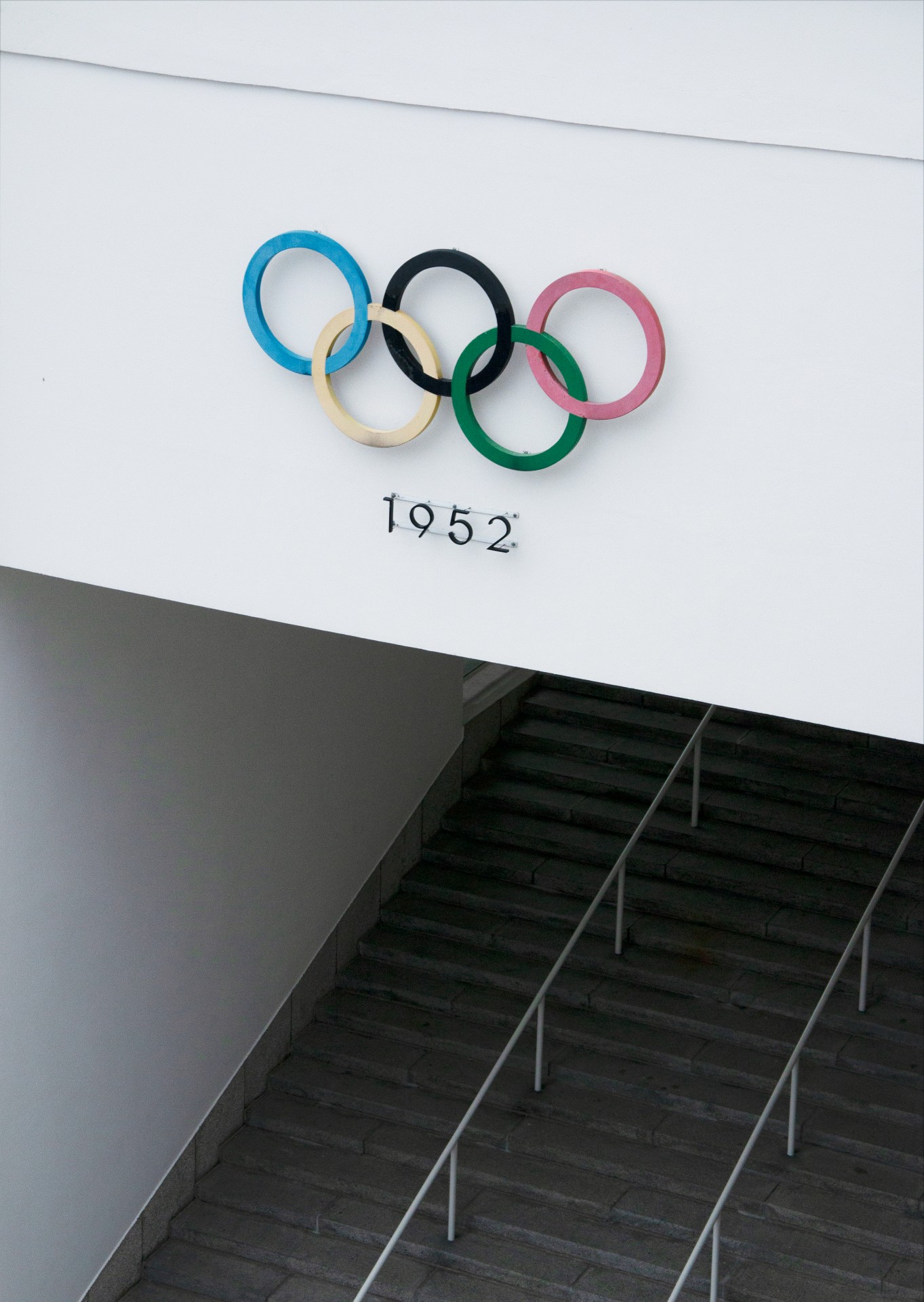
The modernist architecture of the Helsinki Olympic Stadium has recently been given a makeover. The elegant piece of design was originally created in the 1930s, but sadly not used until the Summer Olympic Games of 1952, due to World War II. The renovation took a team of architects including K2S, NRT, White Arkitekter and Wessel de Jonge four years to complete. Originally designed by Finnish modernist architects Yrjö Lindegren and Toivo Jäntti, the stadium features an extra tall, striking tower that has become a Helsinki landmark since its completion in 1938. The architecture blends streamlined concrete forms, sharp, white surfaces and shapes subtly reminiscent of ocean liners, in the typical fashion of the modernist styles of the time. Now, a new timber-clad canopy protects the stalls, while the seats have been replaced by modern versions made of sustainable wood composite.
Fondation CAB, France
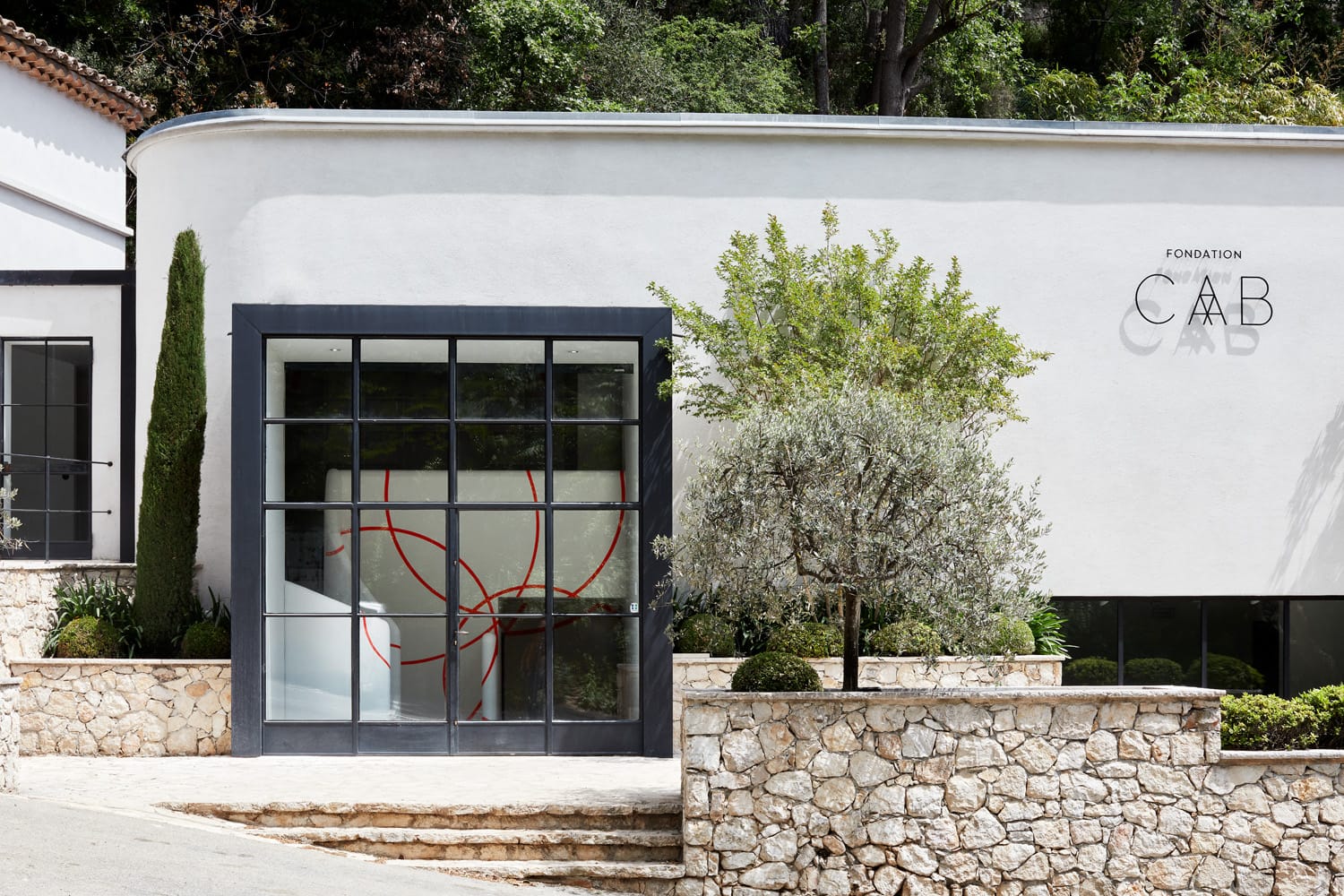
The Fondation CAB, located in Saint-Paul-de-Vence in the south of France is an offshoot of the Brussels non-profit art centre of the same name, dedicated to conceptual and minimalist art. CAB’s founder, businessman Hubert Bonnet, was looking for a second address and fell for this 1950s-era former art gallery with modernist architecture, sensuous white curves and large bay windows. The French architect Charles Zana renovated the space, adding a travertine reception desk, a bookshop-boutique, four guest rooms, a restaurant, and a lounge where you can flip through art books or just gaze out at artist Richard Long’s circle of white stones in the grass. Zana added four guest rooms to the foundation, each one unique, and furnished with vintage 20th-century pieces: a Charlotte Perriand table, Jean Prouvé chairs, an Alvar Aalto lamp, and Le Corbusier headboards that also serve as storage space and room separators.
Villa E-1027 by Eileen Gray
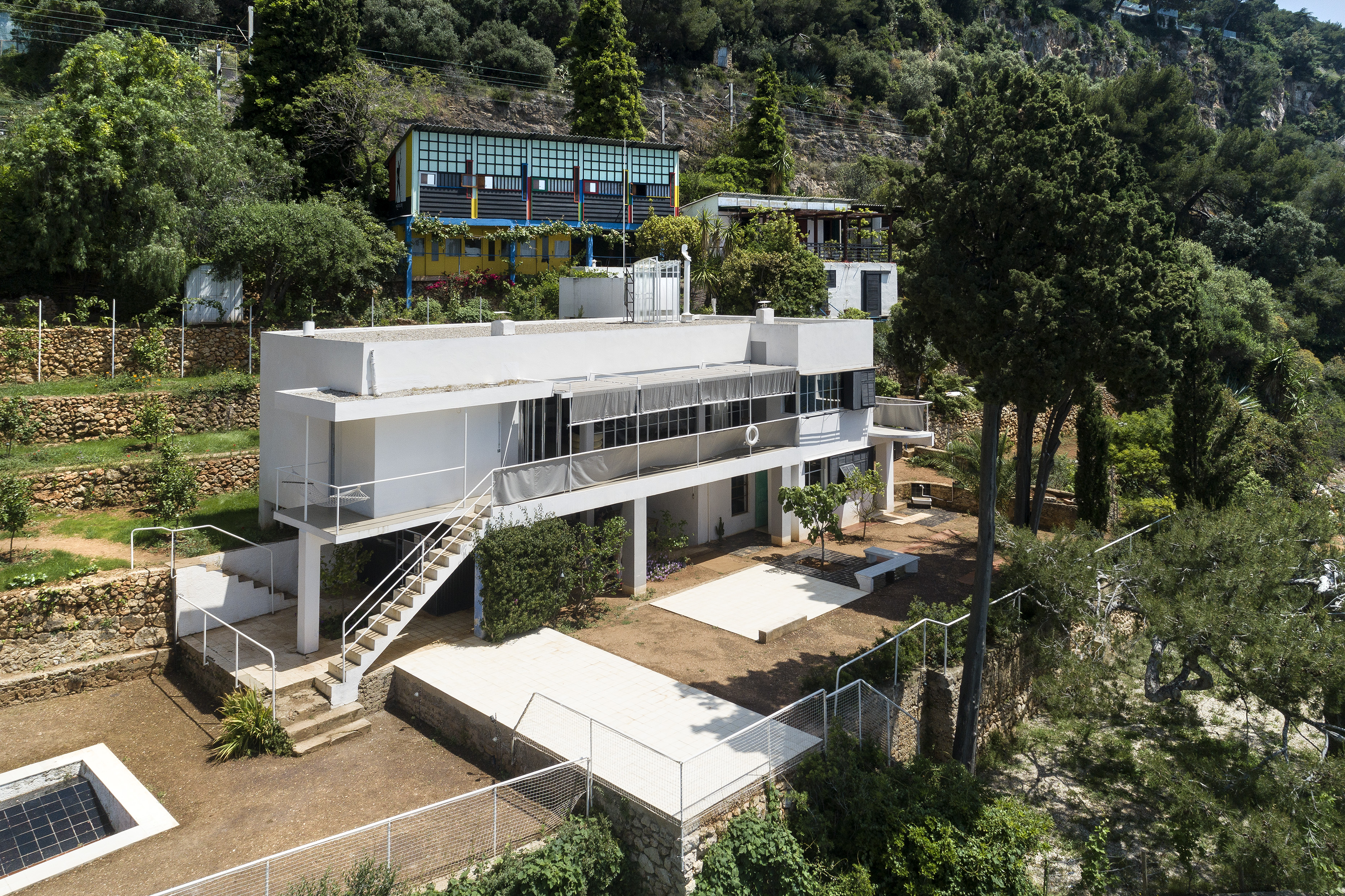
Villa E-1027 in Roquebrune-Cap-Martin on the French Riviera is an emblem of modernist architecture by Eileen Gray, recently reopened following extensive restoration works. The two-storey house, which was completed in 1929, is a testimony to the vision, flair and expertise of the Irish furniture designer and architect. Contributing to its uniqueness are the sweeping views over the Bay of Monaco, which influenced the site’s nautical references, from the iconic Transat lounger, based on the classic ocean-liner deckchair, to the blue-hued rugs and the balcony with its azure canvas awnings.
Sainte-Bernadette du Banlay, by Claude Parent and Paul Virilio, France
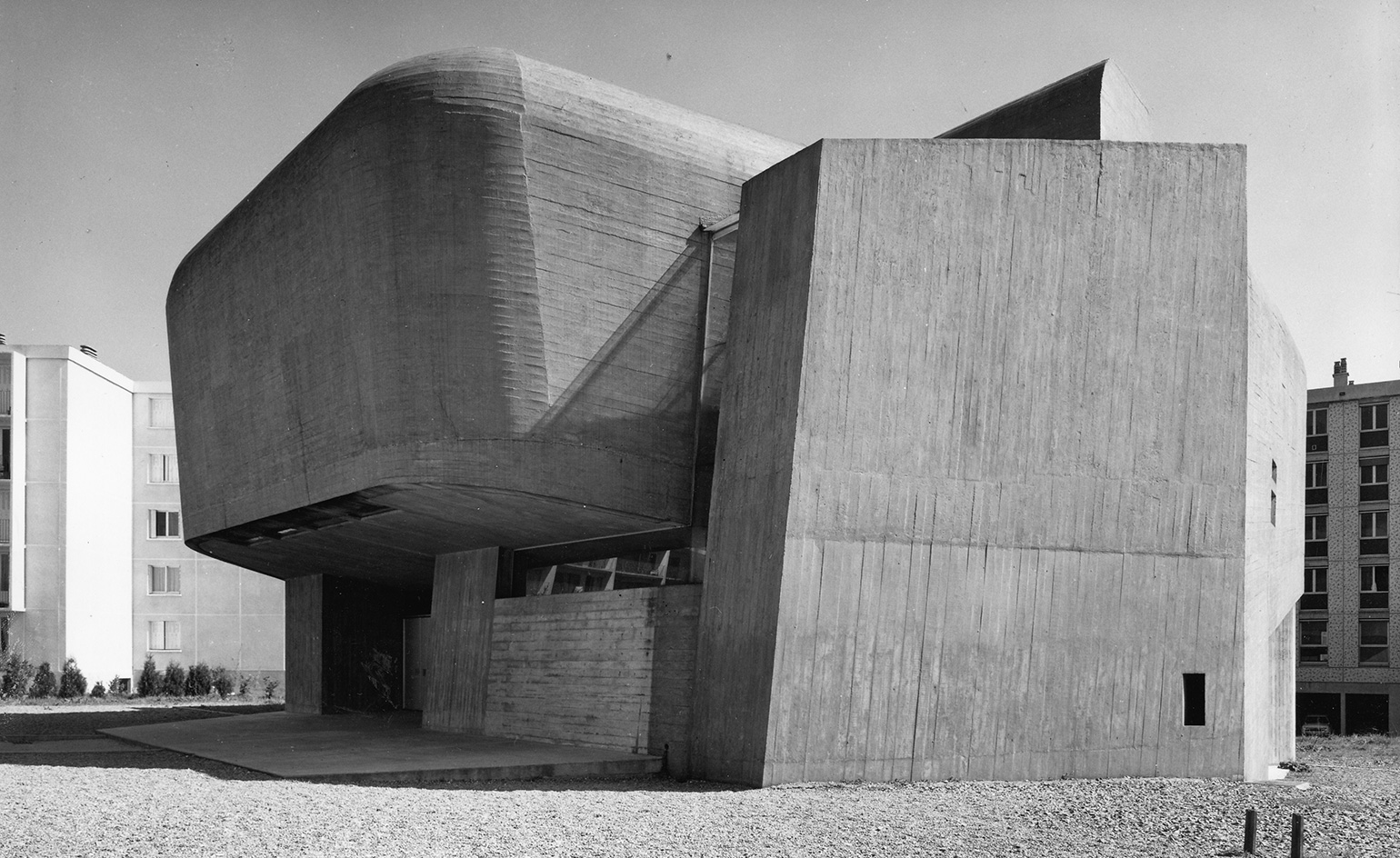
The church of Sainte-Bernadette du Banlay, by Claude Parent and Paul Virilio. SIAF/Cité de l’Architecture et du Patrimoine/Collection FRAC Centre – Val de Loire
Claude Parent was one of France's most revered modern architects, also known for his unorthodox approach to buildings. He started out in 1942, a time, he says, ‘that is not remembered for its enthusiasm for architecture', and during his long career, has hung out with all the ‘avant-gardists' of the day. He collaborated with Yves Klein on a series of paintings of a 'petite stripteaser' and the design of some fountains for the Palais de Chaillot in Paris, held a conference on a cliff in Folkestone, England, in 1966 with Peter Cook of anarcho British architects Archigram (‘To our surprise, everyone came!'), and completed a six-month stint at Le Corbusier's studio. Eventually, he set up with architect Ionel Schein, but it was a decade later, when collaborating with his friend, the urban planner Paul Virilio, that his career took off. The church of Sainte-Bernadette du Banlay, by Parent and Virilio is an archetypal example of the duo's 'fonction oblique.'
Modernist architecture in Asia
Kanade brothers' home, Nagaj, India
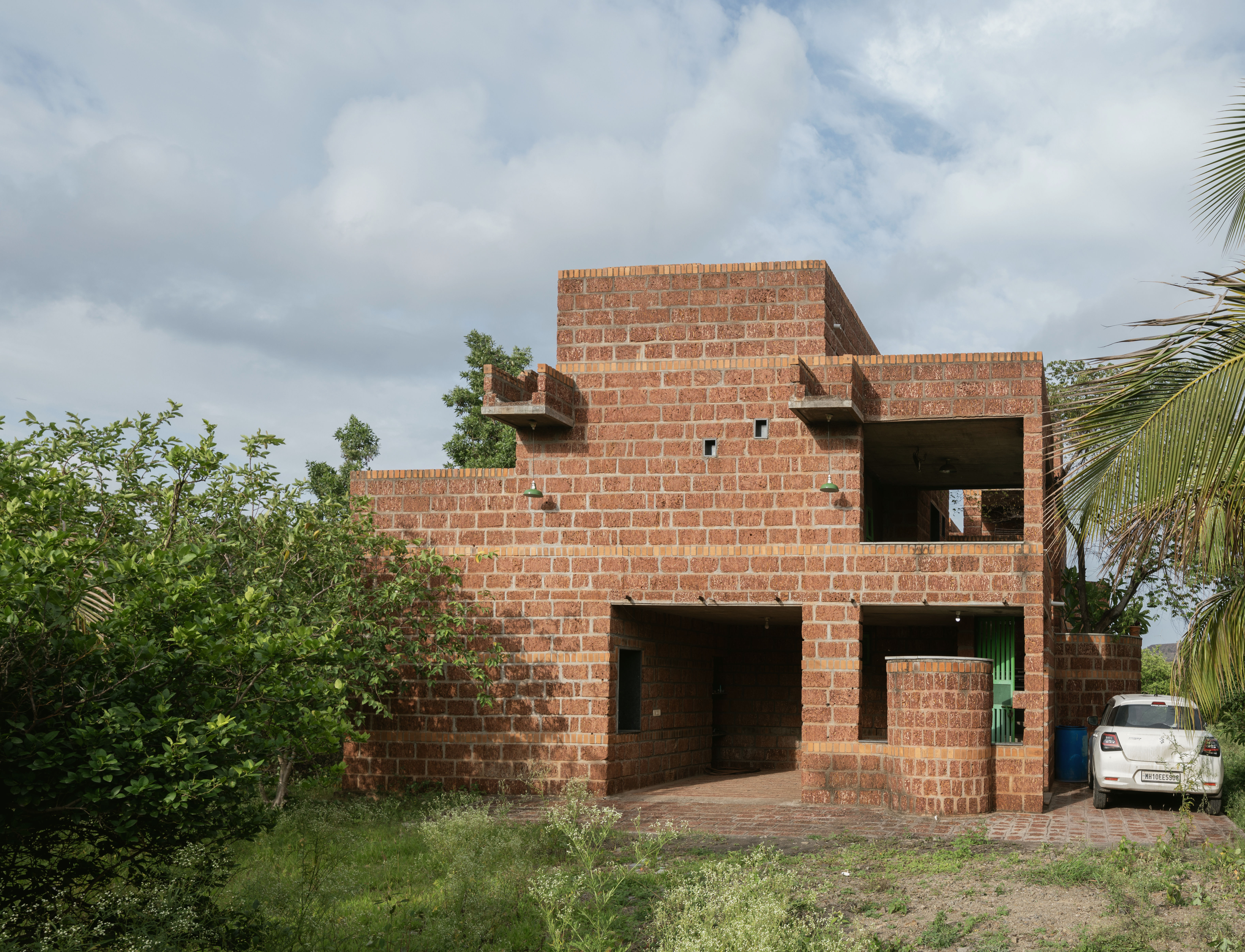
The house, created by and for brothers Shankar (b. 1937) and his younger brother, Navnath (b. 1944) Kanade, is a masterclass in quiet confidence. From the outside, it presents as a modernist composition of cubic volumes, built from locally quarried laterite stone. The only other colours are two shades of green, used to highlight elements like doors and windows, making them pop subtly against the earthy red laterite stone.
Indian Institute of Management in Ahmedabad (IIM-A), India
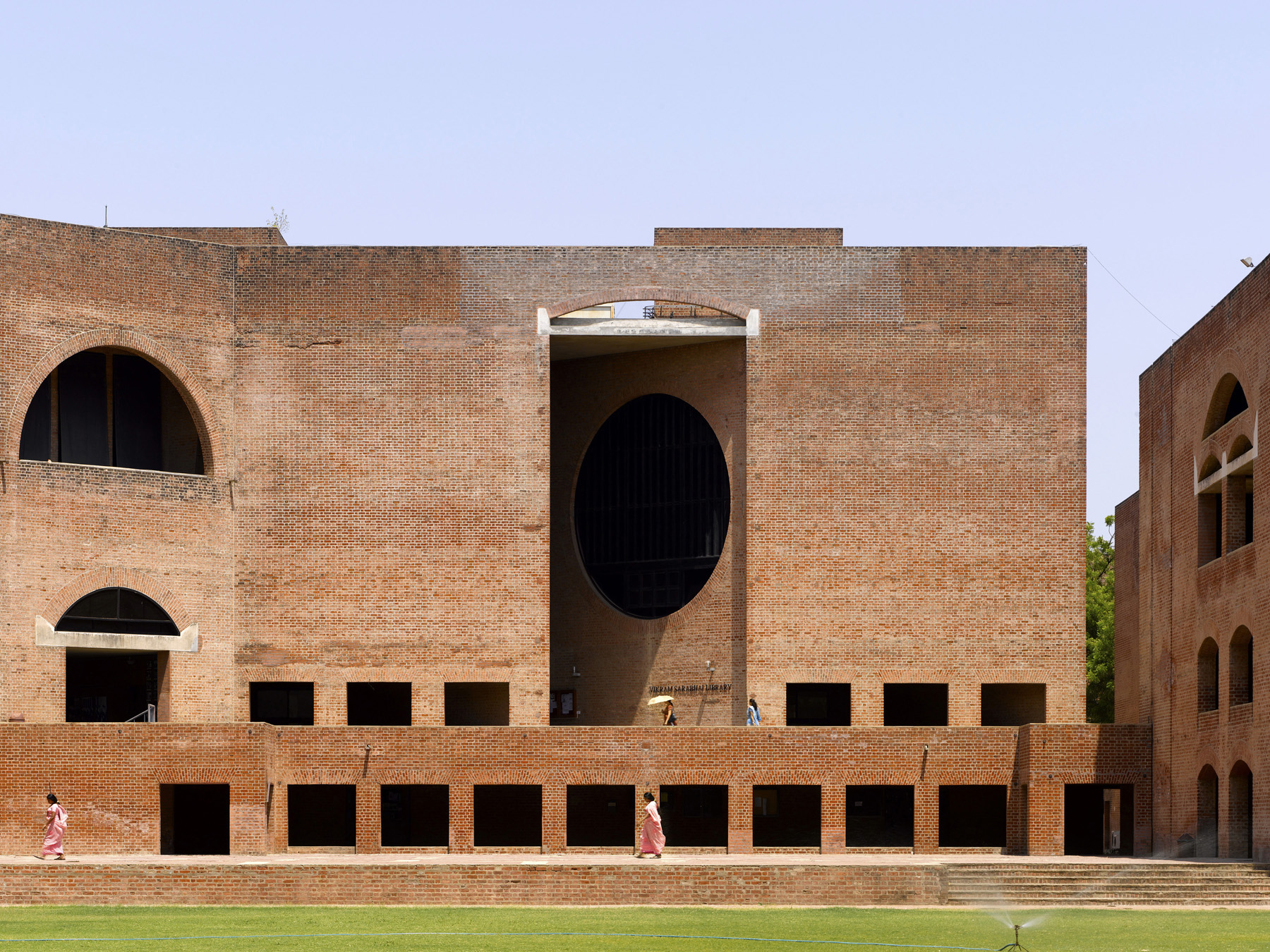
The Indian Institute of Management in Ahmedabad (IIM-A) is widely considered one of Louis Kahn's finest contributions. The campus, built between 1962 and 1975, has a distinctly modernist sensibility with its geometrical openings and sculptural monolithic brick structures. Brick is matched by concrete bracing elements. Kahn drew inspiration from historical treasures, such as the 15th-century palaces of Mandu in India and the brick cylinders of Albi Cathedral in France. While the university administration had plans to plans to raze 14 out of the 18 dormitories at the start of 2020, the design community and citizens initiated a campaign against the decision and the global support it gathered led the management to decide to put the demolition on pause – a decision reversed in November 2022, when IIMA director Errol D'Souza announced that some of the buildings would be demolished and reconstructed, citing safety concerns.
Sangath, India
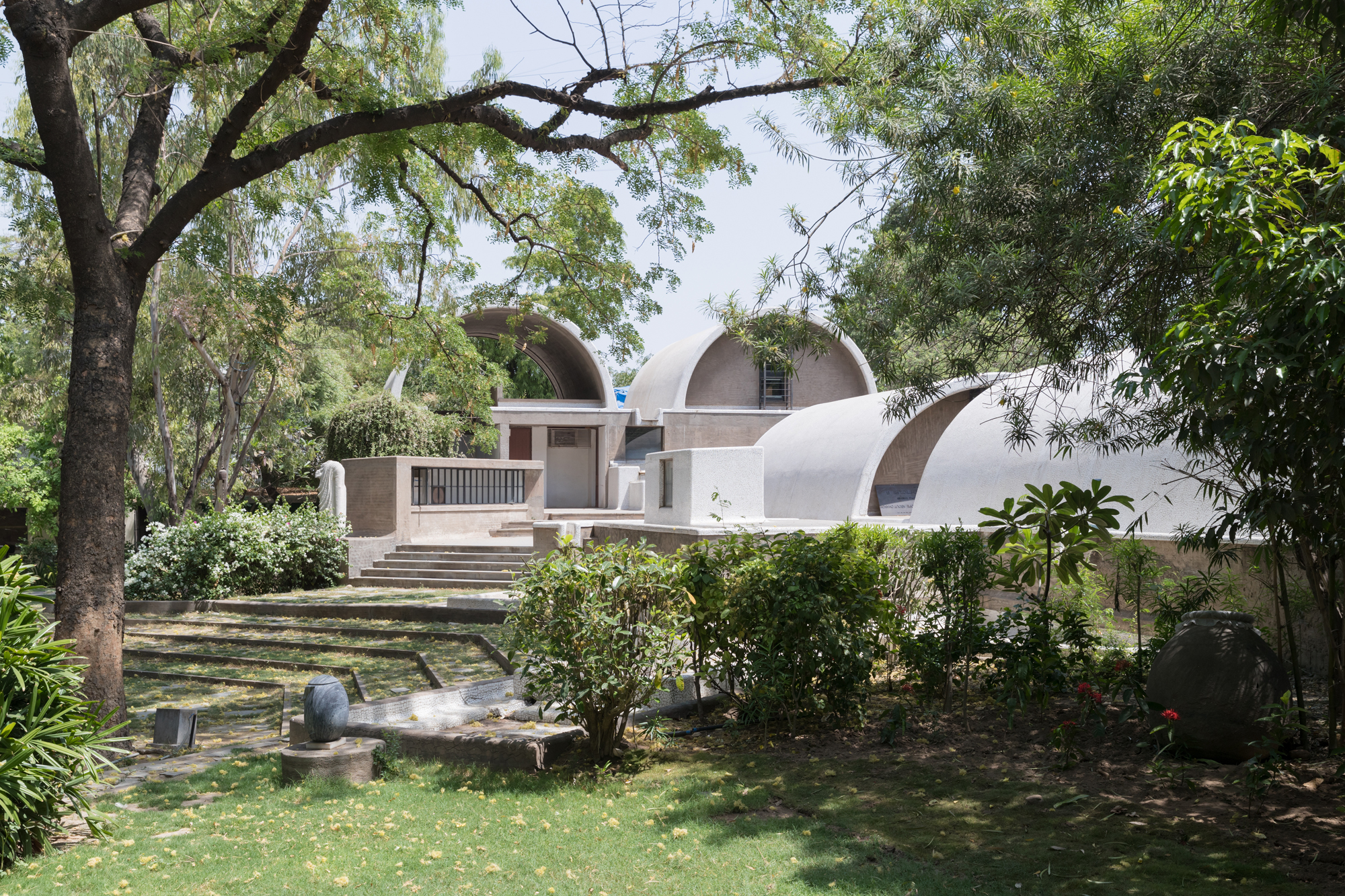
The late Indian architect Balkrishna Doshi won the prestigious 2022 Royal Gold Medal for Architecture. The coveted gong was awarded to the established and widely acclaimed Indian architect through the RIBA and by personal approval by Her Majesty Queen Elizabeth. It is the UK’s highest architectural honour, announced annually and celebrated globally by the architecture and design world. Balkrishna Doshi, who also won the 2018 Pritzker Prize and was interviewed in his Ahmedabad home by Wallpaper* in 2009, was one of the world’s most respected architects in his field. Pictured above is his own studio, Sangath, in Ahmedabad, India.
Chandigarh’s Capitol Complex, India

The Capitol Complex in Chandigarh, India, is considered one of the most significant pieces of Le Corbusier’s realised body of works. It demonstrates the famous architect's ‘five points’ as well as ideas found in his Ville Radieuse and the Athens Charter that encapsulate his practice ideology. The Capitol Complex includes three buildings – the Punjab and Haryana High Court, the Palace of Assembly, and the Secretariat. It also contains the Open Hand Monument and is dotted with water bodies and other smaller structures. Chandigarh was conceived in 1951 as the new capital for the state of Punjab, after the 1947 partition that led to the creation of Pakistan. Its coveted Unesco status celebrates India's modernist legacy.
Tadao Ando’s ‘Space of Light’, South Korea
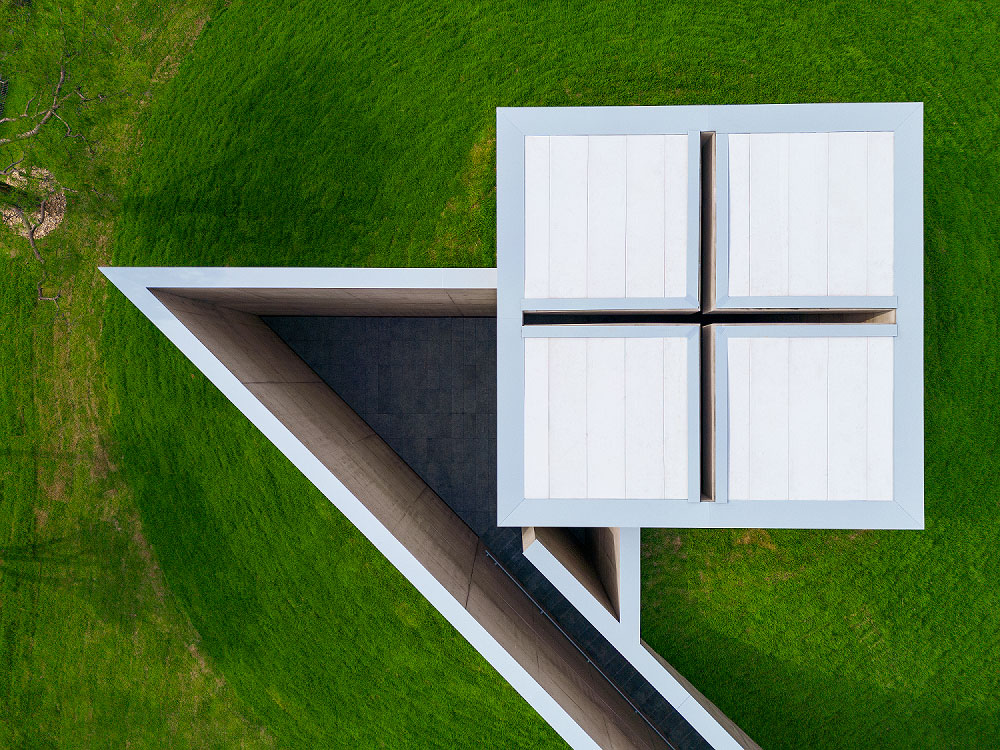
‘Space of Light’ by Tadao Ando is one of the two meditation pavilions on the grounds of the Museum SAN in Wonju, South Korea. Launched in 2023, the project embodies the Japanese architecture master's signature style featuring concrete, light and integration with nature. Although not conceived as a piece of religious architecture, the space invites visitors to an almost sacred moment of contemplation and self-reflection - reminding, perhaps, guests of his Church of Light in Osaka, Japan. Here too, a cross-shaped opening features within - but here it is located in the ceiling, instead of the wall, and is open to the elements.
Modernist architecture in The Americas
Eichler home, California
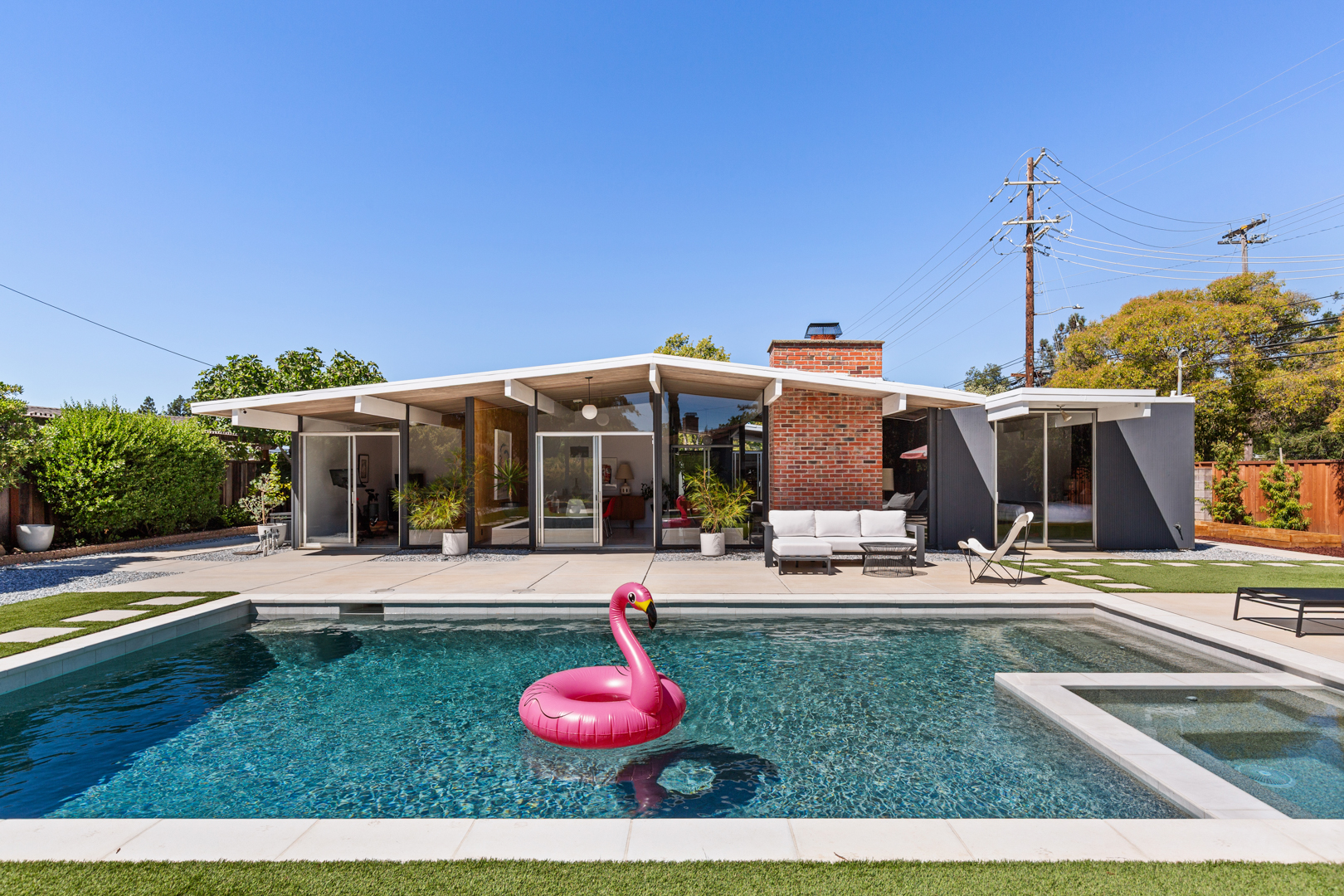
This near-perfect example of an iconic Eichler home was designed by Claude Oakland, one of the famous developer’s principal architects. The 1964 house has only had two sets of owners. The first, who bought the house when it was new, stayed there for 56 years, ensuring key features were preserved, including the original kitchen and bathrooms. It was one of nearly 70 houses built by developer Joseph Eichler in the Parkwood Estates complex in Concord. The subdivision accounts for a large chunk of the 179 houses in the town, which lies about 20km north-east of the city of Oakland.
Donald Wexler house, Palm Springs
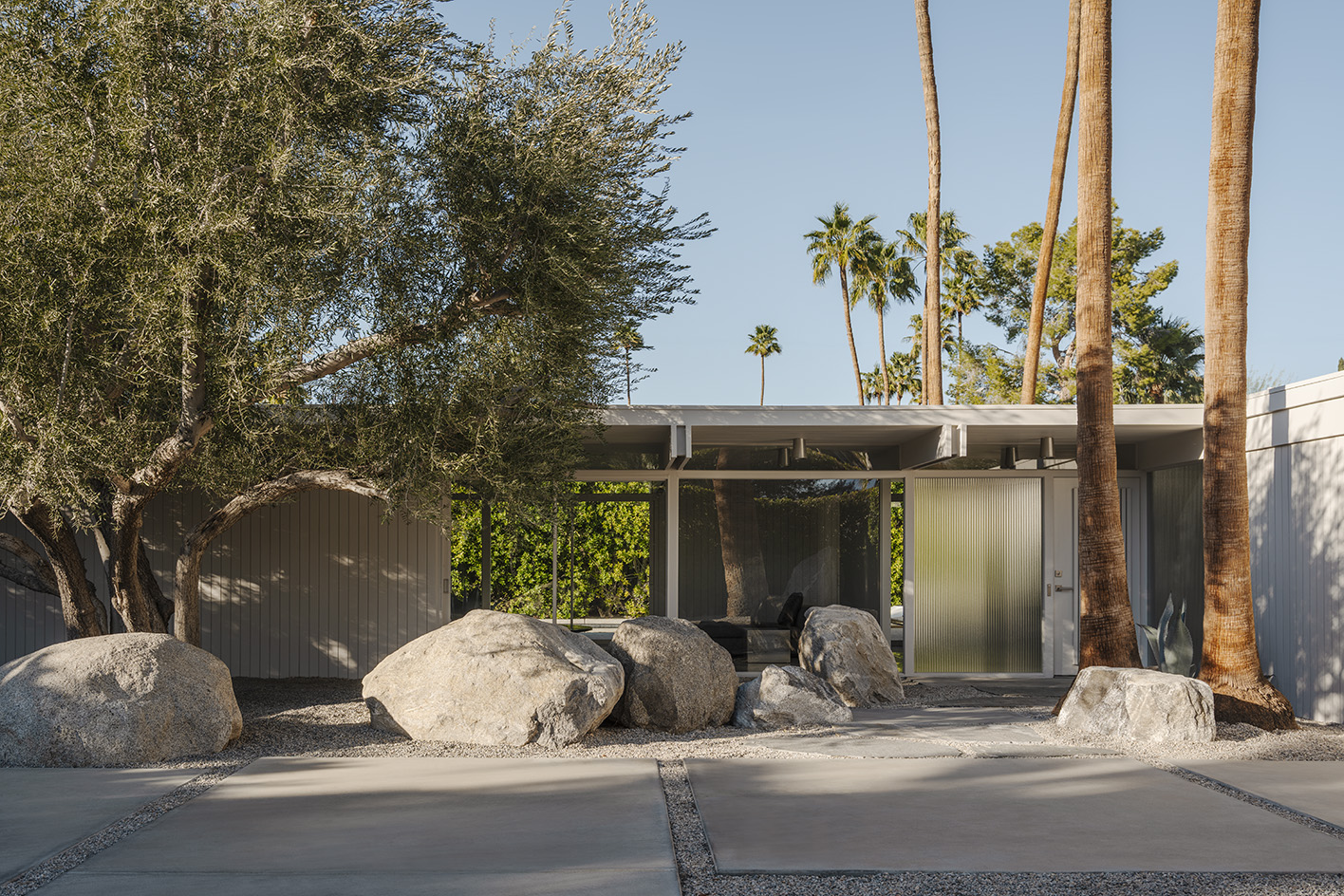
Architects' own homes often have a bigger purpose. The VDL overlooking the Silver Lake Reservoir was more than just shelter to Richard Neutra, for instance, as were Eileen Gray's Villa E-1027 French Riviera retreat and Albert Frey's hillside dwelling hovering above the Coachella Valley. This house, which seminal Palm Springs modernist architecture master Donald Wexler designed in 1954, navigated a certain tension, as both an aspirational design laboratory and a functional family home, which later fell into disrepair. Wexler's wood frame post-and-beam structure was a prototypical vehicle to explore engineering and design concepts later articulated in his experimental steel frame prefabricated homes with architect Richard Harrison in the early 1960s, as well as in his more luxurious commissions, such as the Dinah Shore estate. First and foremost, however, it was where Wexler and his wife Marilynn moved during her first pregnancy in 1955, and then raised their three children.
Downs House II, Vancouver
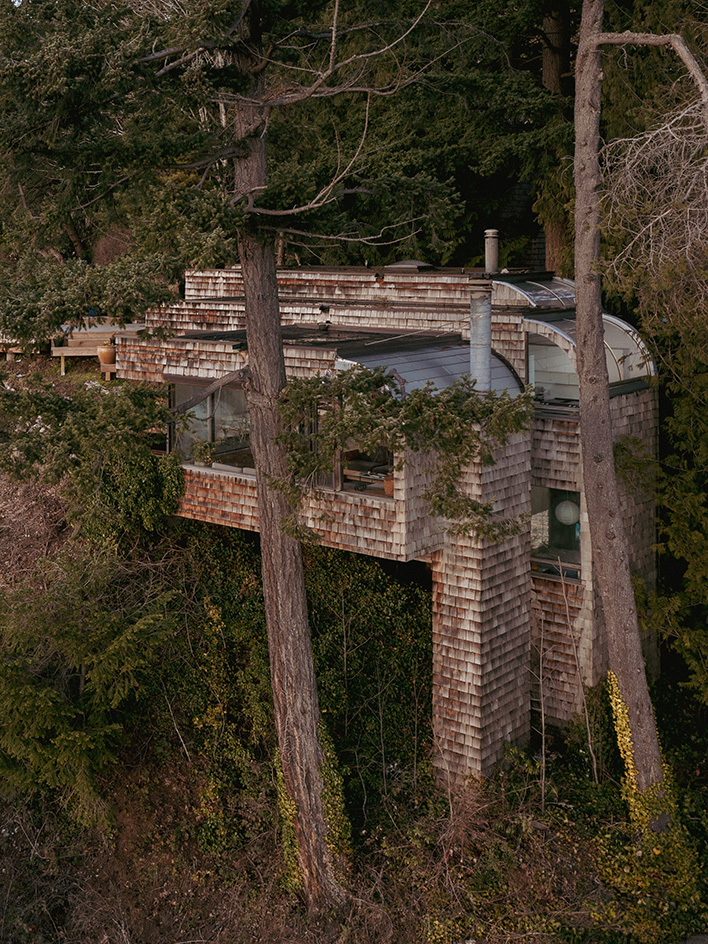
Downs House II perches on a cliffside overlooking West Vancouver’s Garrow Bay. The second home of the late, great Vancouver architect Barry Downs, the small footprint structure on a half-acre waterfront lot is surrounded by trees. The house is designed as a series of carefully orchestrated cross-axes that draw in mesmeric views of Howe Sound, embracing rather than upstaging its stunning natural environment. The highlight of the two-bedroom home is a sunken living room that appears to slip seamlessly into the sea.
Wright and Like Tour 2023 in Milwaukee, USA
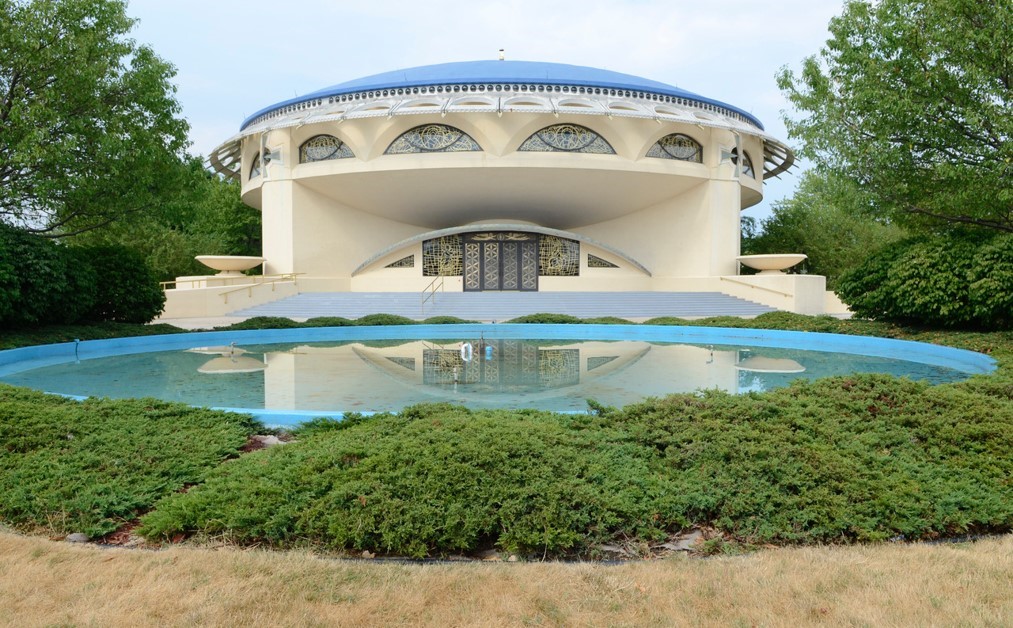
Milwaukee's architecture legacy is celebrated annually with a Frank Lloyd Wright-themed tour - as exemplified by the Wright and Like Tour 2023, the event's 24th-year edition. The tour features homes and other structures located in and around Milwaukee, curated to celebrate and appreciate the work of 20th-century modernist architecture master, Frank Lloyd Wright. A section of the tour refers to homes and structures related to the particular architect's work but designed by others. Examples include historical works and 21st-century interpretations of the mid-century modernist style.
Architecture and Design Center – Palm Springs Art Museum, by E. Stewart Williams in 1960 and renovated by Marmol Radziner in 2014, USA
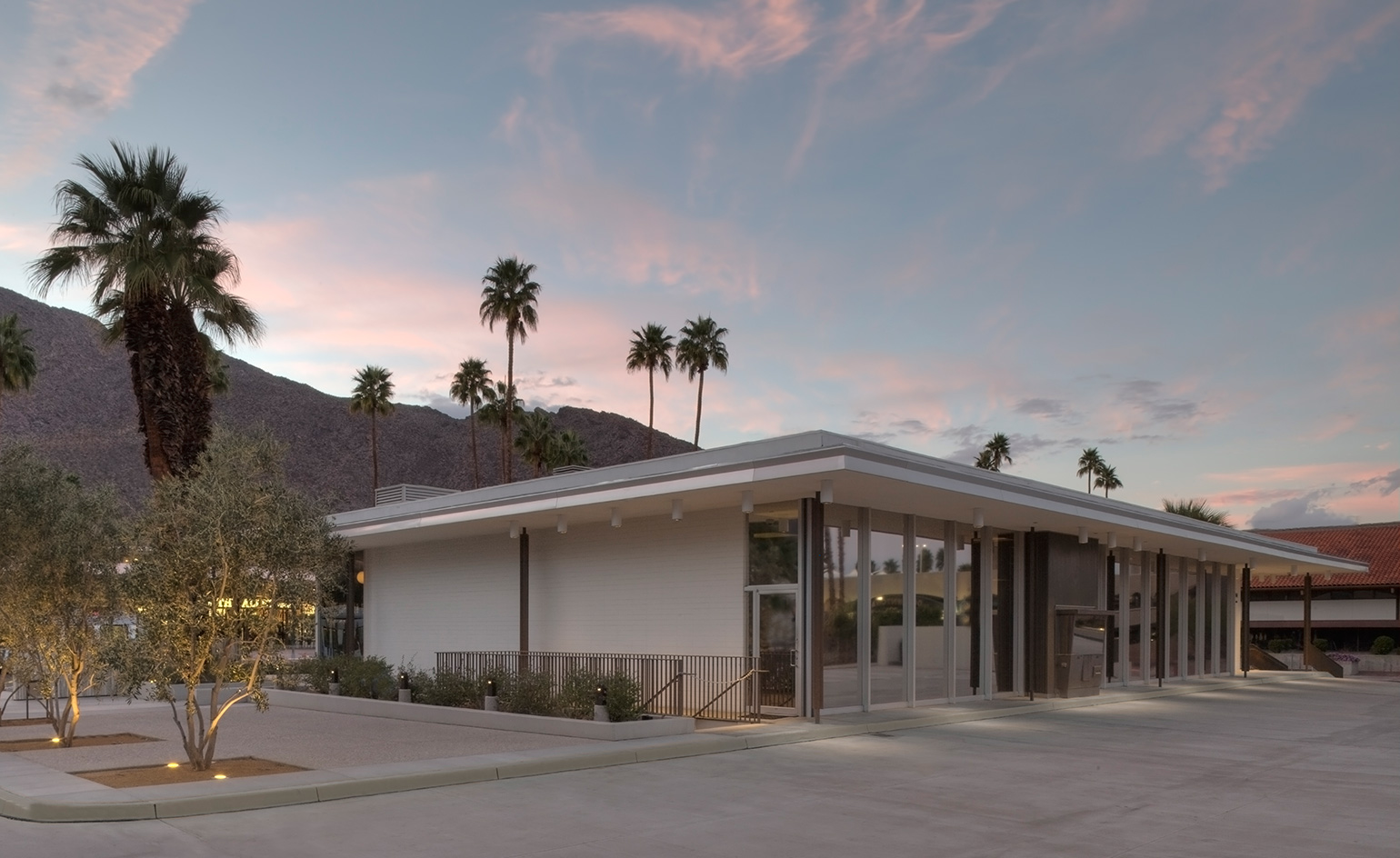
Of all the architects who shaped Palm Springs, E. Stewart Williams was the one who shaped public life the most. His legacy can be seen all over town and includes many must-see Palm Springs landmarks. Notably, he’s the architect behind the Palm Springs Art Museum (1976) and the Santa Fe Federal Savings & Loan building (1960), bought by the museum and reopened as the Palm Springs Art Museum Architecture and Design Center in 2014, after a renovation by LA-based practice Marmol Radziner.
Goldberg House by William Cody, USA
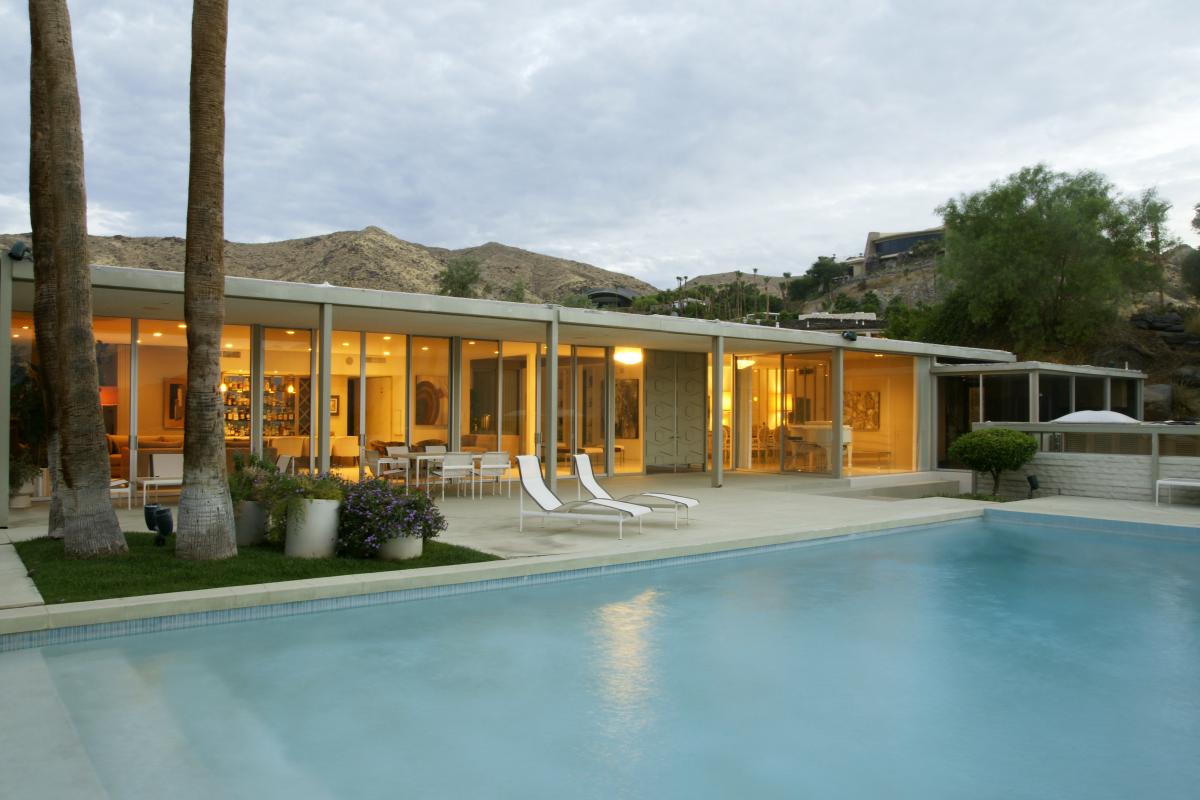
Palm Springs is the home of desert modernism. Many 20th-century architects were drawn here by both the light and space, and the eccentricities of the burgeoning city’s clientele. Architect William F. Cody is one of the style’s prime exponents. Cody came to Palm Springs in 1945 in search of fame and architectural fortune. He had been lured by the formidable Nellie Coffman – ‘The Mother of Palm Springs’ – to extend the Desert Inn, the sanatorium she founded in 1909. Cody was just 29 at the time, a recent graduate from the College of Architecture and Fine Arts at the University of Southern California (alumni of the era included Paul Revere Williams, Pierre Koenig and William Krisel). Goldberg House, pictured here, is one of his key projects in the area.
Racquet Club Cottages West by William Cody, Palm Springs, USA
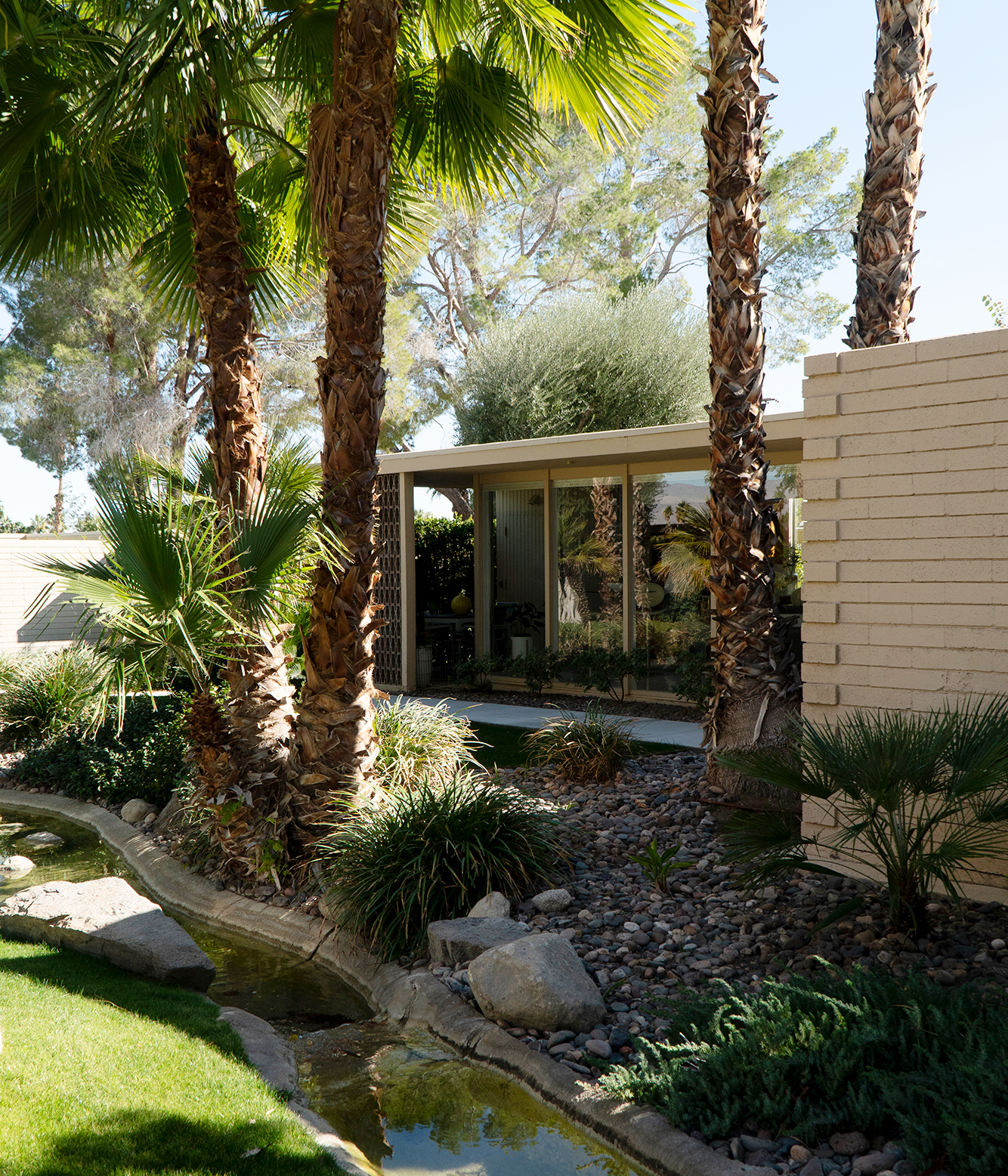
William Cody’s serene group of homes at the Racquet Club Cottages West are a lesser known Palm Springs gem. Los Angeles developer Paul Trousdale worked with Cody to create a quiet modern enclave of 37 homes as an antidote to the celebrity-filled Palm Springs life. Built in 1960, the cottages are immersed in an oasis of palm trees, curved pathways and meandering streams and rarely seen by outsiders. The houses feature exposed beams, thin rooflines, private patios, floor-to-ceiling sliding glass doors, and room service delivered from the nearby Palm Springs Racquet Club.
Lord House by Richard Neutra, USA
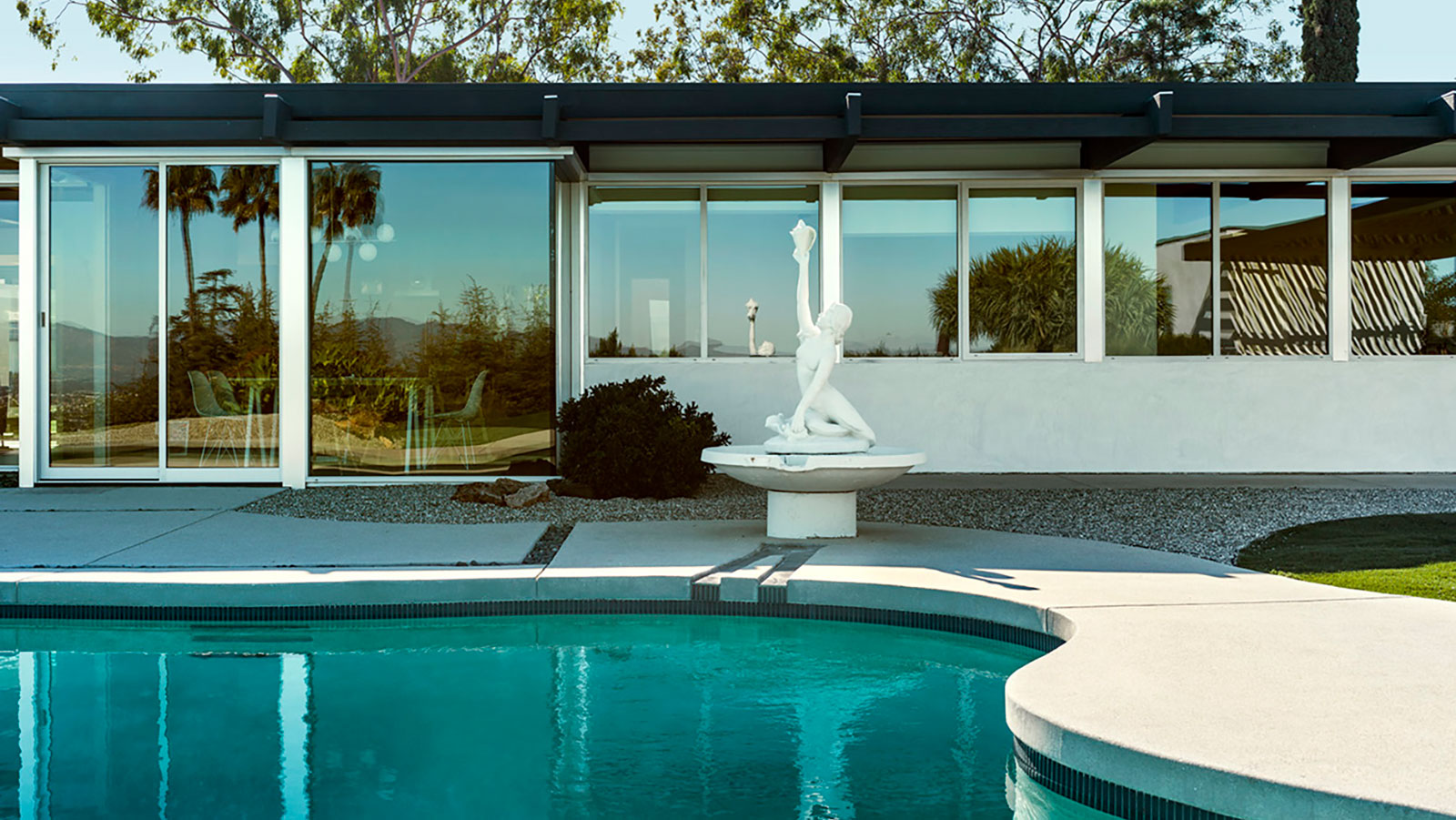
When Dora Chi and Erik Amir came across Lord House in 2021, they knew they had struck gold. The Los Angeles home, commissioned by TV writer and composer Stephen Lord in 1961, was a derelict, original Richard Neutra design, which the husband and wife team, and co-founders of young architecture studio Spatial Practice, decided to snap up and bring back to life. Lord House sits off Mulholland Drive at the end of a private road, in a lot that provides both seclusion and long views over the Los Angeles hills, with the Santa Monica Mountains and the San Fernando Valley in the distance. The two architects embarked on transforming the neglected structure into their own home, at the same time bringing it back to its former glory, respectfully restoring and sensitively tweaking the midcentury bones for 21st-century living. 'We were captured by the simplicity and purposeful design toward nature by Neutra that made the quality of space so unique,' says Dora Chi. 'Naturally, we were also excited to dive into the world of one of the most influential midcentury architects, Richard Neutra.'
Butterfly roof house by Donald Wexler and William Krisel, USA
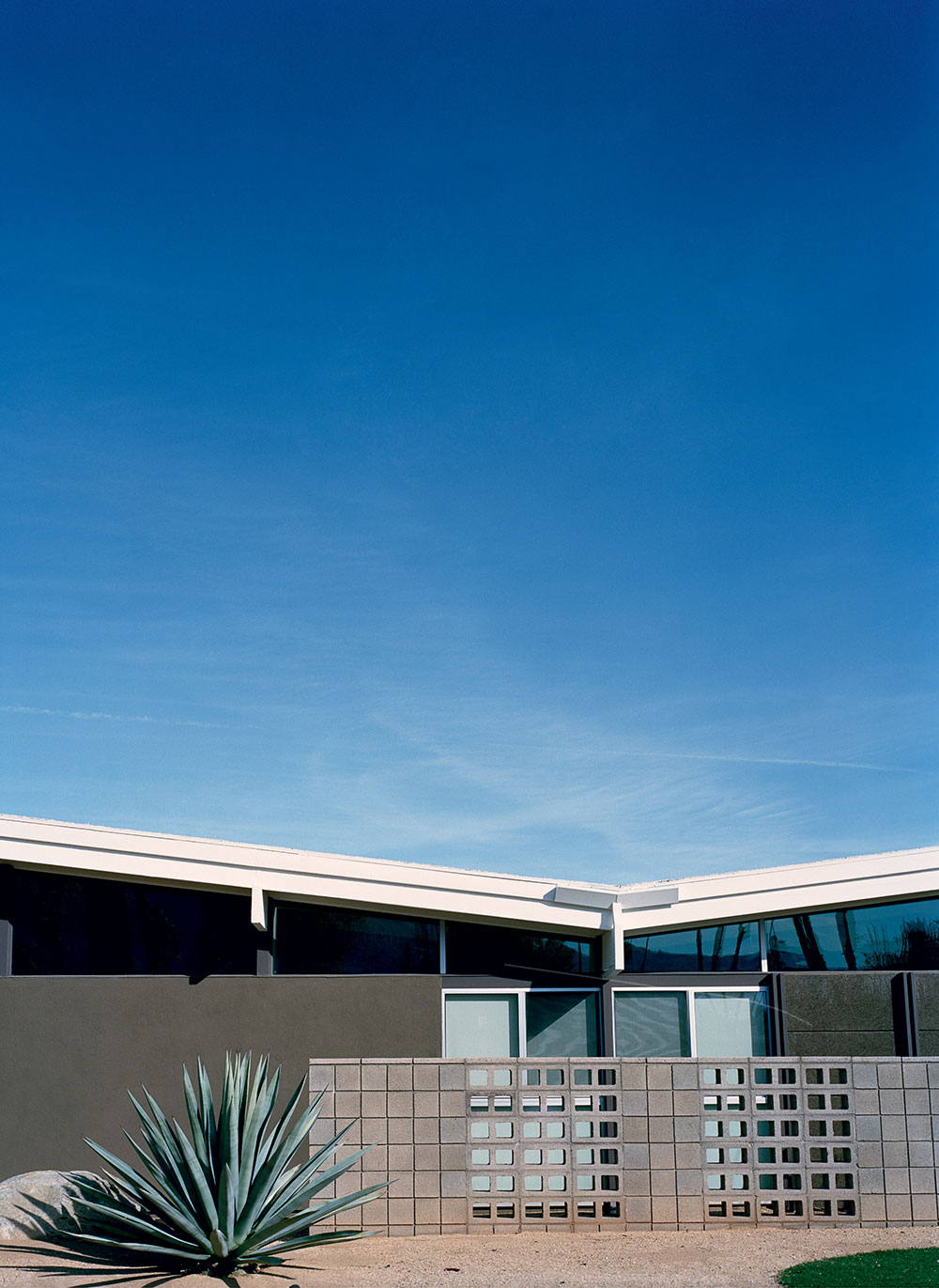
Designed by Krisel and built by Solterra, this exact replica of a butterfly roof house from the 1950s was built in Palm Springs a few years ago with modern features
Donald Wexler is one of the founding fathers of ‘desert modernism’ and creator of the backbone of Palm Springs – its schools, hospitals, banks and airport – from the 1950s to the 1980s. Wexler is of a generation that includes Albert Frey, E Stewart Williams and William Cody, who based themselves in the tiny desert enclave and turned its dust to diamonds. During the city's annual Modernism Week, house owners open up their modernist gems to allow the public a snoop, and Wexler's work always takes centre stage - as do those by his contemporary, architect William Krisel. The latter's legacy includes the butterfly roof house typology from the 1950s.
Frey House II by Albert Frey, USA
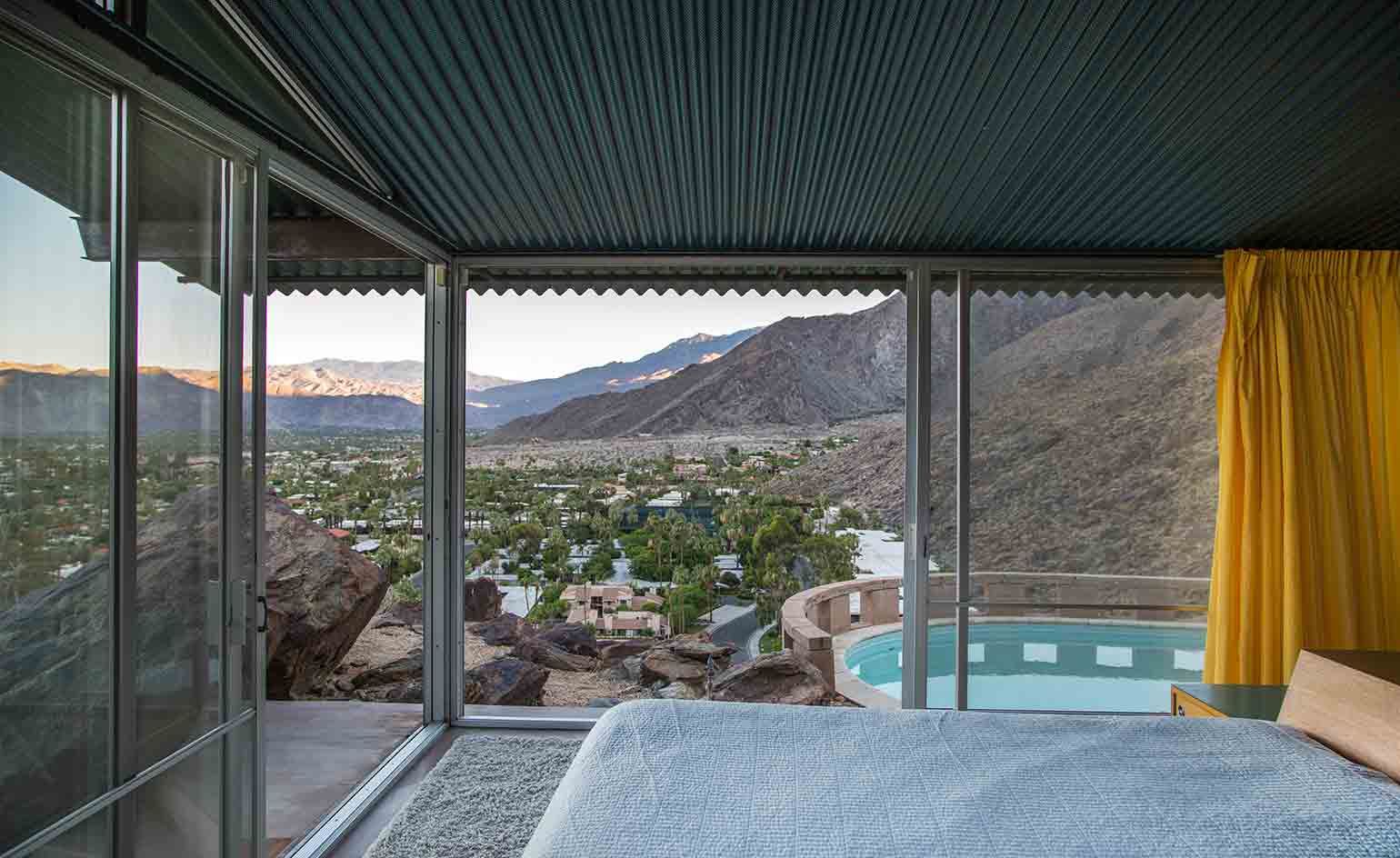
When you look at the low, long and linear forms of Albert Frey's buildings, which appear modern, but also instantly at one with the arid landscape of the USA's Coachella Valley, it is hard to believe that this founding father of Desert Modernism in fact hails from the snowy mountains of Switzerland. Born in Zurich in 1903, Frey worked in his home country and Belgium, before finding a position at Le Corbusier's Paris office and following that, moving to the US. Frey's career stretched over 60 years and his own home, Frey House II, is one of his most well-known works. Perched on the mountainside, majestically overlooking the city of Palm Springs, just a short drive from the city centre and on the west end of Tahquitz Canyon Way, the house is as iconic as they get. Completed in 1964 as the architect's second home in the town, the residence is the result of careful calculations of the site's stone-filled topography and the sun's path. Mixing modern materials such as glass and metal, with local stone, Frey composed a compact, steel-framed structure with little impact on the environment.
Cree House by Albert Frey, USA
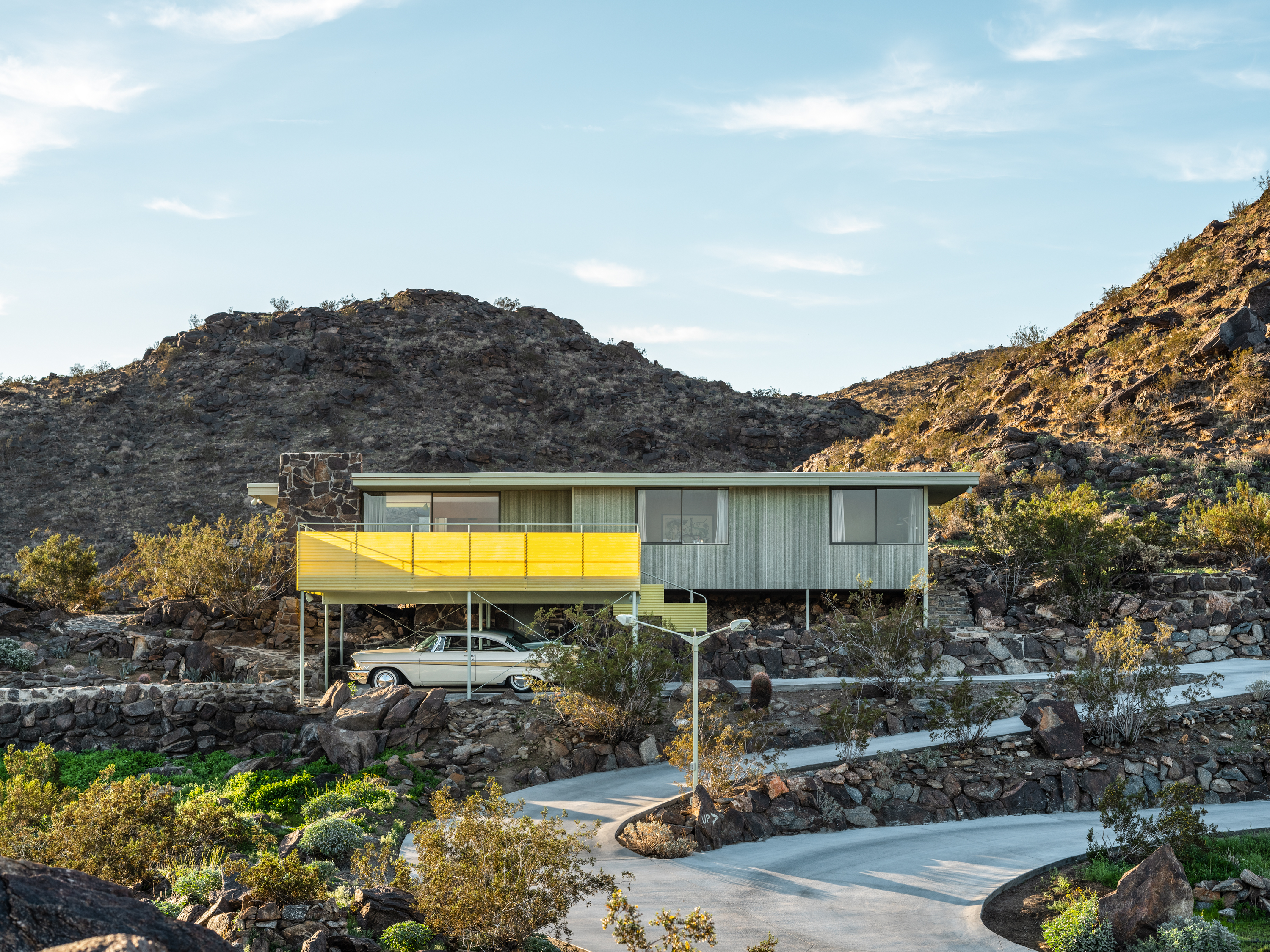
Cree House is one of the lesser-known works by acclaimed California architect Albert Frey. The man behind Palm Springs classics, such as Frey House II, Loewy House and the Tramway Gas Station with its famous ‘flying’ canopy, created this hidden gem around 1955. Having worked with Le Corbusier and influenced by modernist teachings from Europe, Frey worked on this private residence in Cathedral City, which was neglected for years and fell into disrepair before it got restored to its former glory for Palm Springs Modernism Week 2019. Elements such as the exterior and interior wall panels, the fluted fibreglass deck pieces, kitchen appliances and cabinets have been preserved and remain part of this desert modernist house.
Garcia House by John Lautner, USA
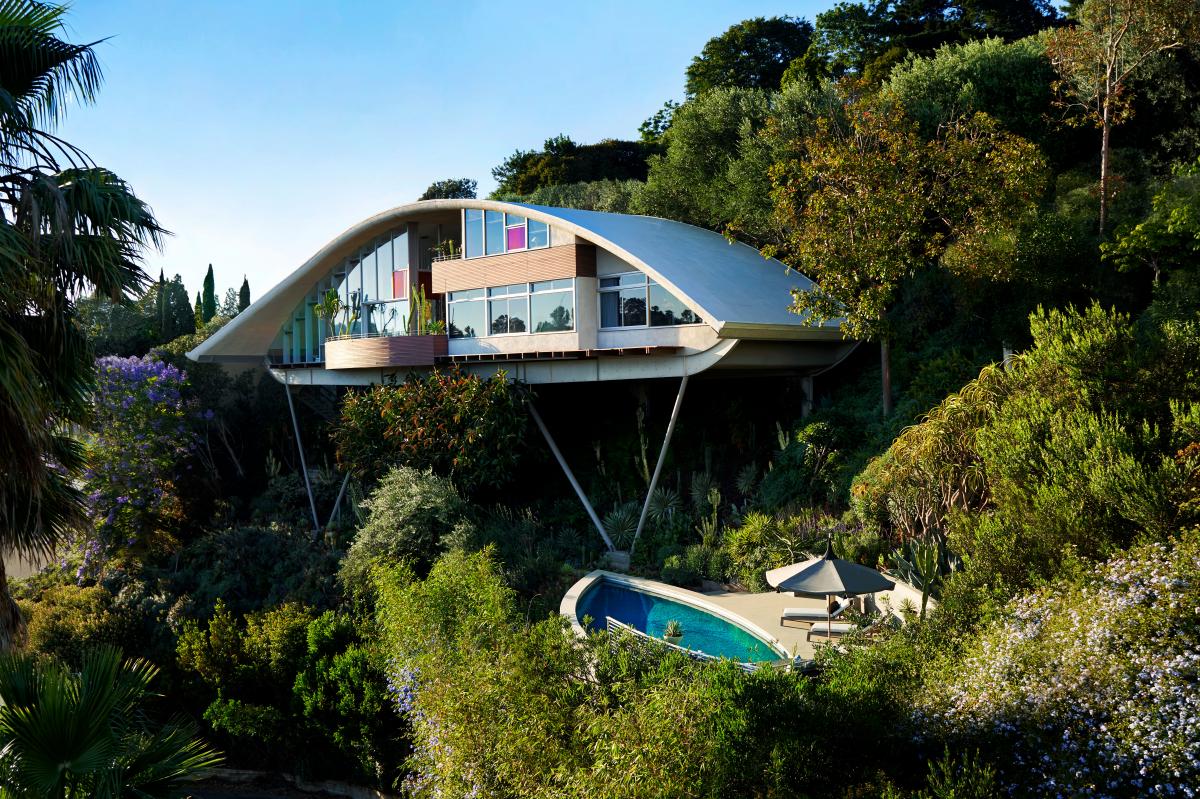
Perched nimbly on one side of the Hollywood Hills along Mulholland Drive in Los Angeles, John Lautner’s futuristic Garcia House is one of the most enduring specimens of the midcentury modern movement. Completed in 1962 for the jazz musician, conductor and Hollywood composer Russell Garcia and his wife Gina, the almond-shaped house is as well known for the steel caissons that hoist it 60ft above the canyon below as it is for its part in 1989’s Lethal Weapon 2, where it appears to come crashing down in a foul blow to the film’s villains. Special effects and celebrity aside, the Garcia House, which is, in fact, standing tall and well, now serves as a piece of living history, with its V-shaped supports, parabolic roof and stained-glass windows. The house’s current owners, entertainment business manager John McIlwee and Broadway producer Bill Damaschke, have been on a mission to restore and revive the house since they purchased it in 2002, while living there full time.
Guggenheim New York by Frank Lloyd Wright, USA
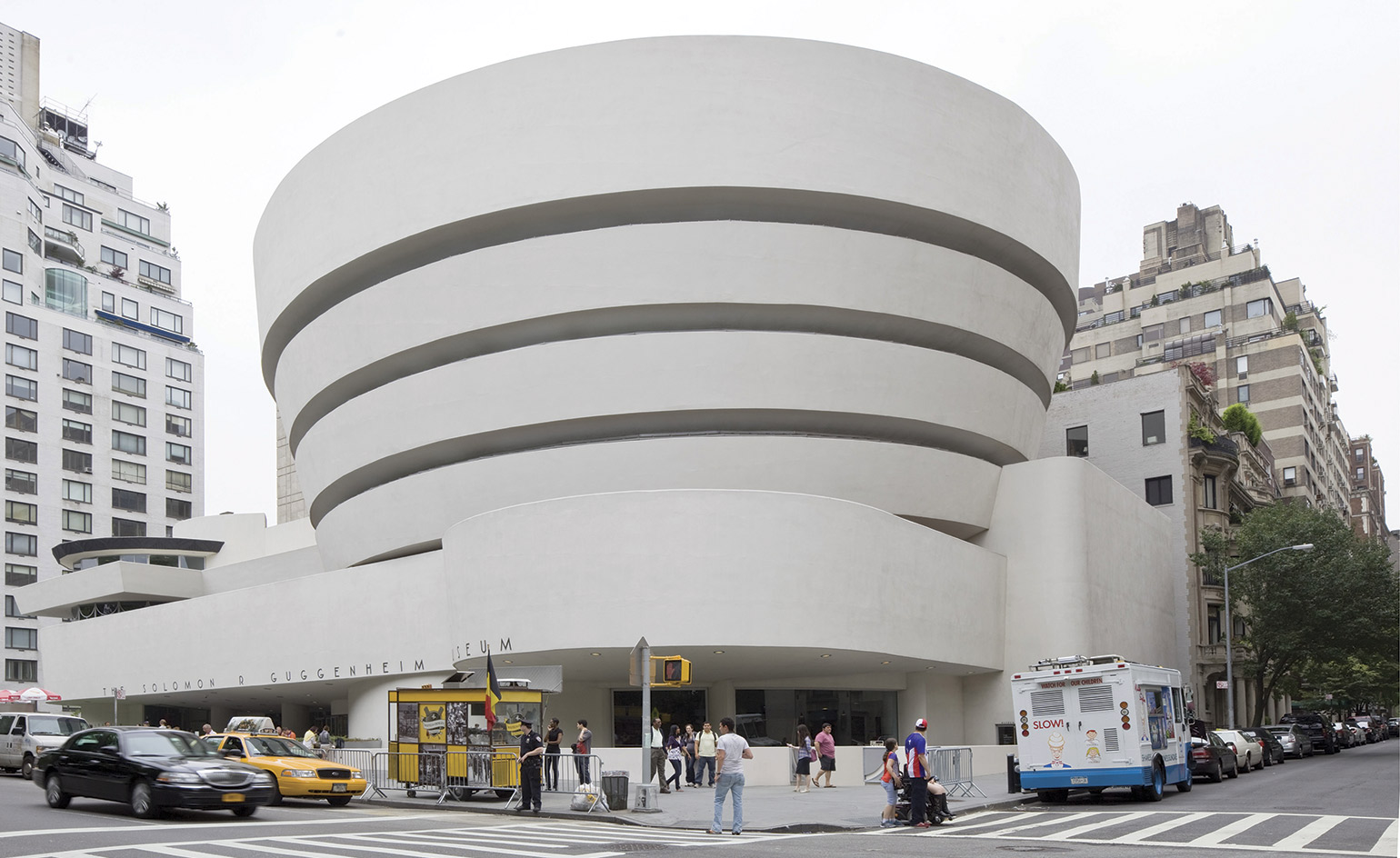
Frank Lloyd Wright's Solomon R. Guggenheim Museum is a true icon of modernist architecture, its rounded shape and spirals shorthand for progressive thinking and the 20th century. The building, which opened in New York in 1959, is widely considered its author's masterpiece. It is also part of a UNESCO World Heritage Site. Since its creation, the Guggenheim has been designated a New York City Landmark and was carefully renovated at the turn of the century - and is now hosting ground breaking exhibitions in art, architecture and design.
Brasilia by Oscar Niemeyer, Roberto Burle Marx, João Filgueiras Lima (Lelé), and more, Brazil
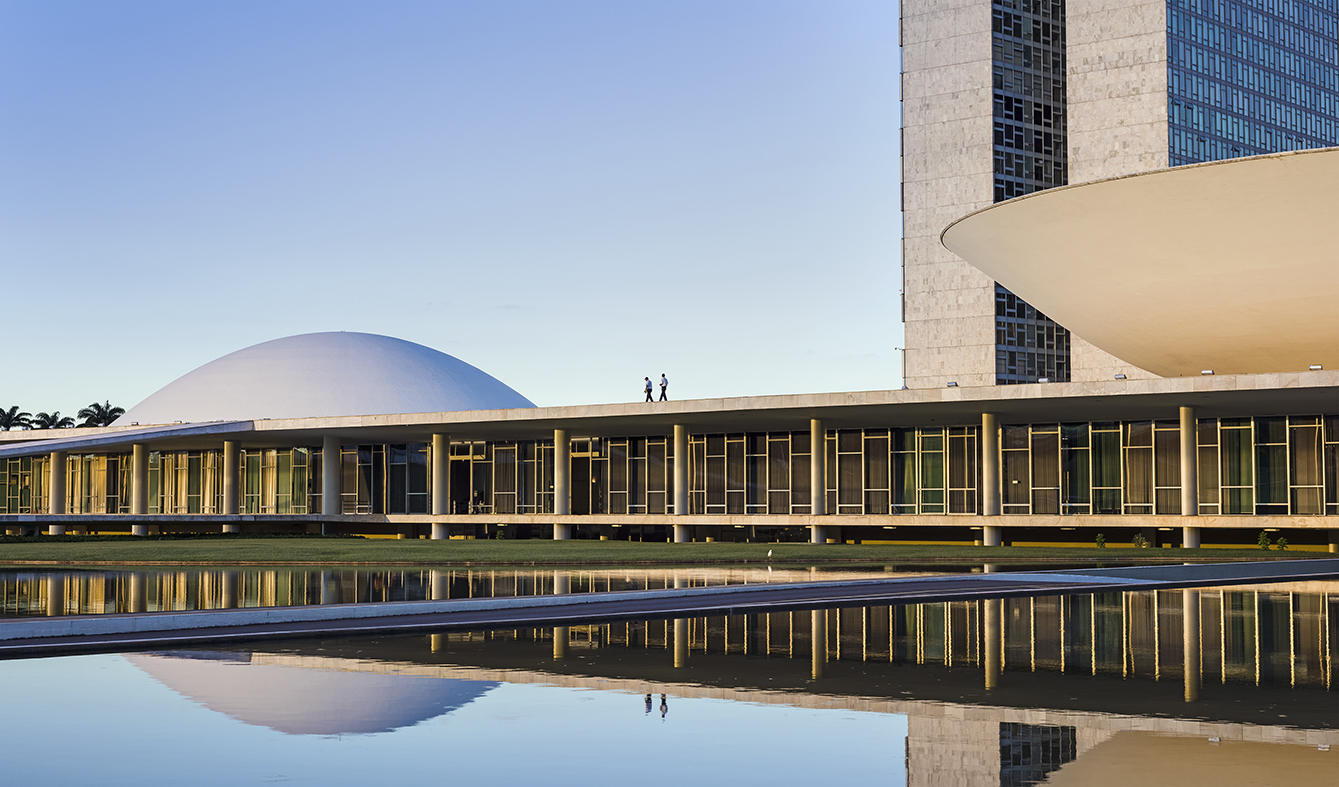
Contemporary Brazil's renowned capital, Brasilia, was purpose-built in 1960, featuring a grand urban plan by Lúcio Costa, Oscar Niemeyer as its iconic principal architect and Roberto Burle Marx as the landscape designer (plus buildings from some of the country's finest architects). Brasilia's urban planning design has been an example and universal reference to architects and urban planners ever since. And it was all beautifully designed inspired by the era's most forward-thinking movement - the International Style - which Brazil took and made its own. Recently, home to some 2.6 million Brazilians and a listed UNESCO World Heritage Site, Brasilia is now over 50 years old; with its famous Niemeyer buildings, and lesser-known classic modernist structures like the Sarah Hospital by João Filgueiras Lima (Lelé) and the Nilson Nelson Arena by Ícaro Castro Mello.
Farnsworth House, USA
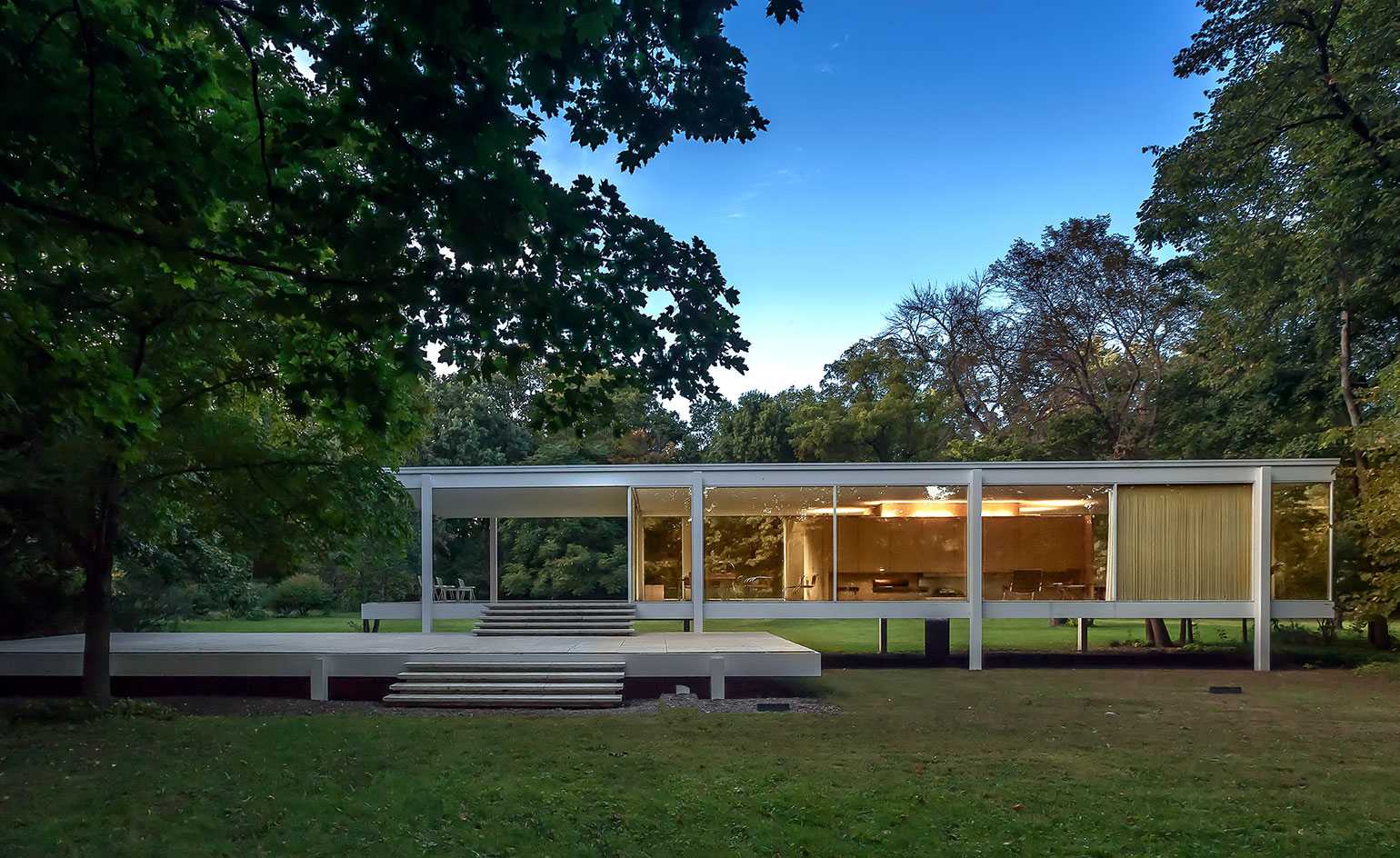
The Farnsworth House in Plano, Illinois, has been a key site for architecture pilgrims for years, since its creation by Mies van der Rohe in 1945 (and completion in 1951) for Dr Edith Farnsworth. Its clean lines, arresting simplicity and minimalist perfection have inspired architects, designers and artists for generations. It has been recently undergoing extensive restoration work to preserve its tired fabric for future generations.
SC Johnson HQ in Racine, USA
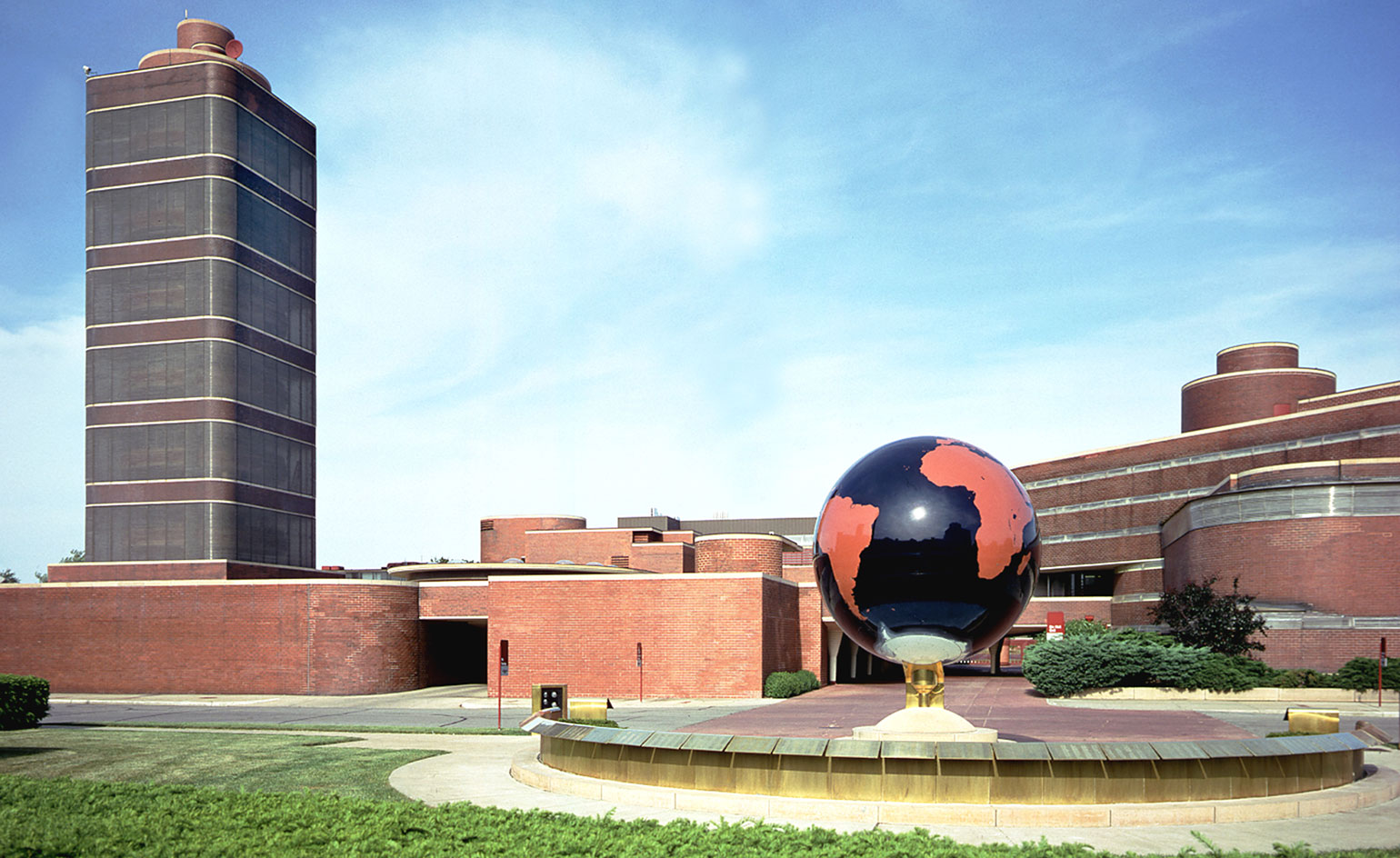
HF Johnson Jr hired Frank Lloyd Wright to build his Administration Building (1939) and Research Tower (1950) in Racine, US - today, they remain two of the most innovative, and important office buildings in the history of modern architecture. 'I wanted to build the best office building in the world, and the only way to do that was to get the greatest architect in the world,' Johnson explained at the time. The Research Tower, renovated in 2013, was opened to the public for the first time a few years ago. Its 15 floors all cantilever off a central core, which extends more than 50 feet into the ground. The research spaces are skinned with 'Cherokee Red' bricks, and more than 7,000 Pyrex glass tubes. The development site of ubiquitous products like Glade, Pledge, and Raid, the tower contains original lab equipment, amazing architectural drawings, and correspondence between Wright and Johnson.
MUBE museum, Brazil
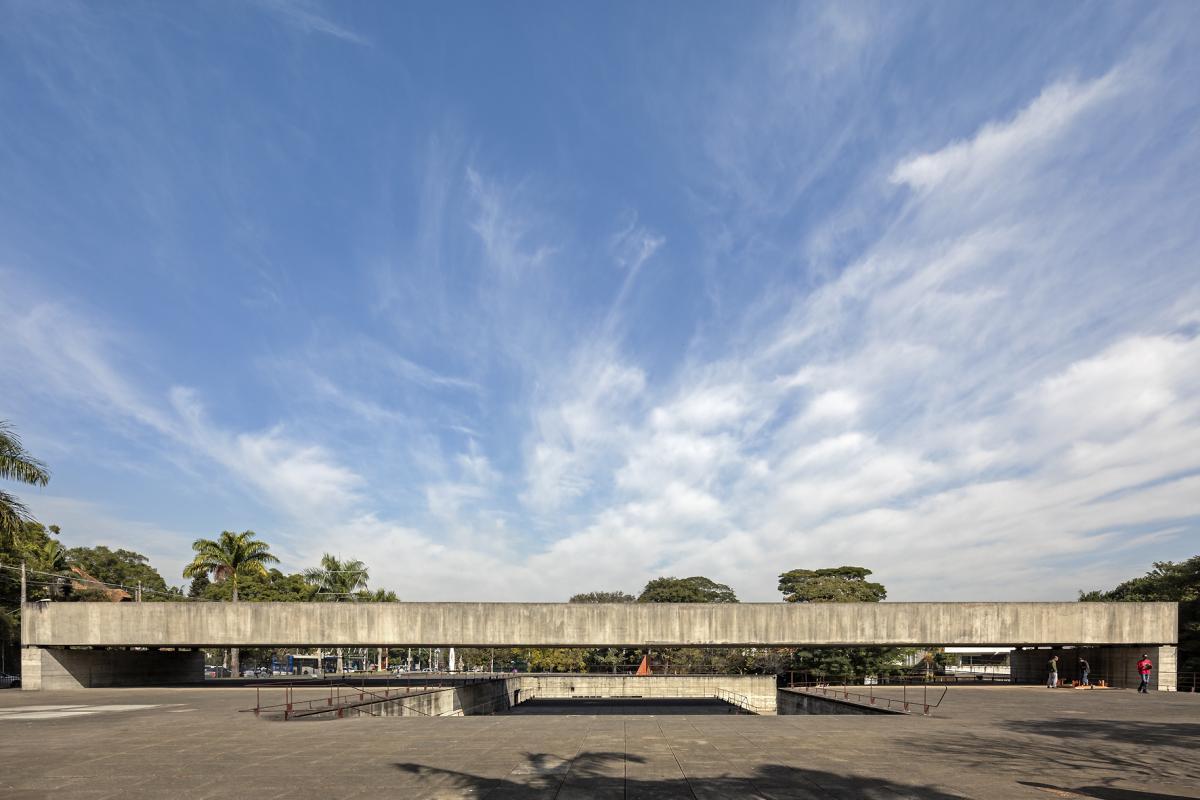
Paulo Mendes da Rocha died in 2021. But when Wallpaper* interviewed him in 2010, as this extract shows, he was still channelling the energy of a revolutionary at the age of 81. His works include some of Brazil's most instantly recognisable architectural landmarks, such as the elegant, low, concrete volumes of MUBE - Sao Paulo's Museu Brasileiro de Escultura - which is widely considered one of the architect's masterpieces, alongside his own house in Butanta.
House PLR by André Becker of ABPA and Roberto Aflalo, Brazil
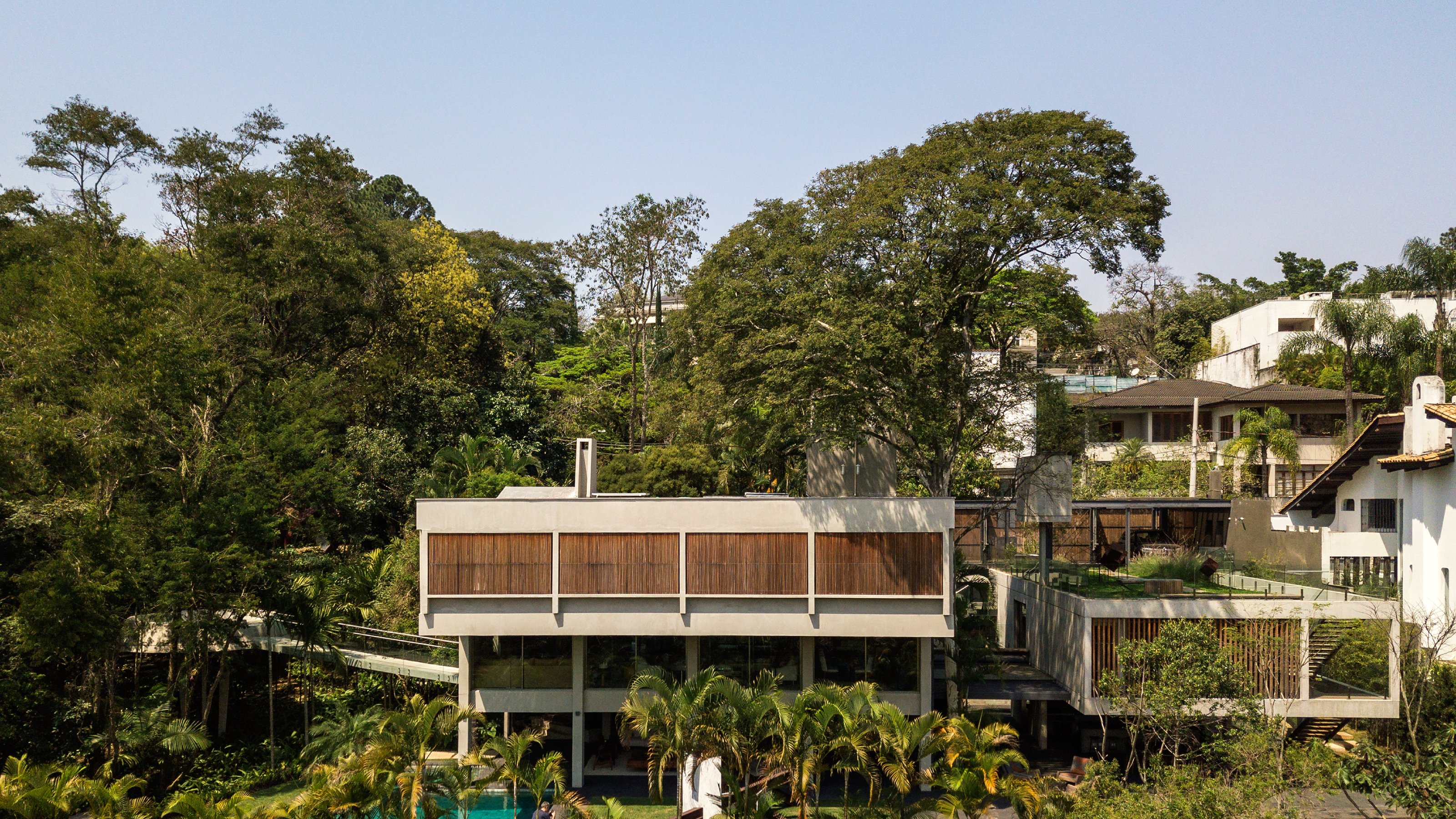
House PLR is an intriguing synthesis of 1970s classic Brazilian modernism and contemporary work, set within a short distance from São Paulo’s Alfredo Volpi Park. André Becker of ABPA was commissioned to renovate an existing house, originally designed by the architect Roberto Aflalo (1926-1992) for his own family back in the 1970s. By the time Becker arrived, he worked under surviving partner Gasperini and Aflalo’s son, Roberto Aflalo Filho, and Felipe Aflalo Hermann. The commission sent him back to his former workplace to research the project. The renovation went far beyond upgrading the fabric of the 1970s concrete structure. The new owner also bought the adjoining lots in order to balance out the main house with a new pavilion on one side and a rewilded forest area on the other.
Yale Center for British Art, USA
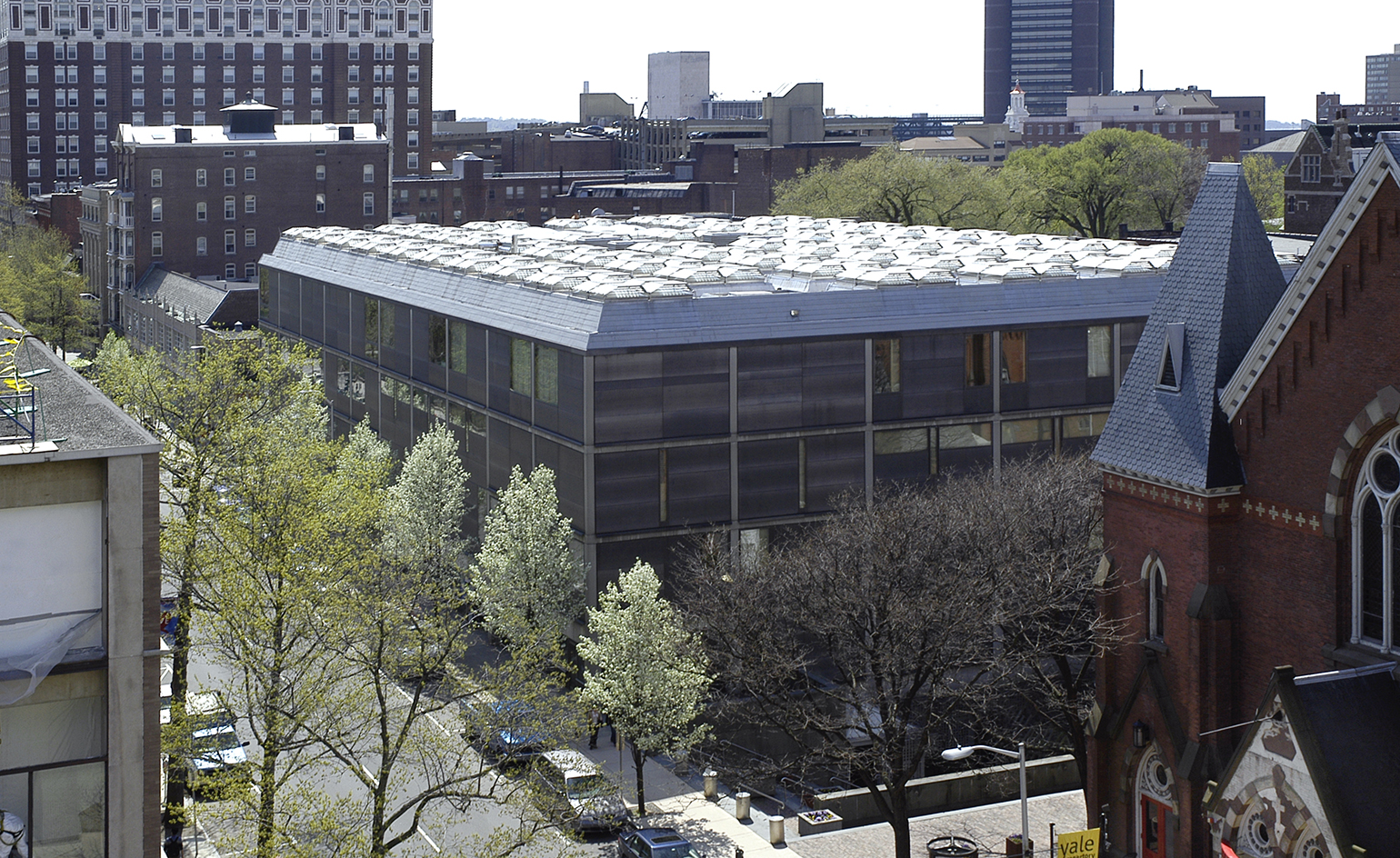
Louis Kahn’s masterful Yale Center for British Art is a five-story 1974 building that houses the largest collection of British art outside of the United Kingdom, donated in 1966 by Yale Alumnus Paul Mellon. Its intimate, naturally lit galleries are organised around two ethereal interior courtyards, floored in travertine and clad with grids of bare concrete, matte steel and white oak wall panels. Perhaps most famous for its monolithic anchor piece, a drum-like cylindrical grey cement staircase, the centre is an astonishing example of Kahn’s gift for eliciting visceral emotion through pure volume, light, and materials.
Arthur Erickson house, Canada
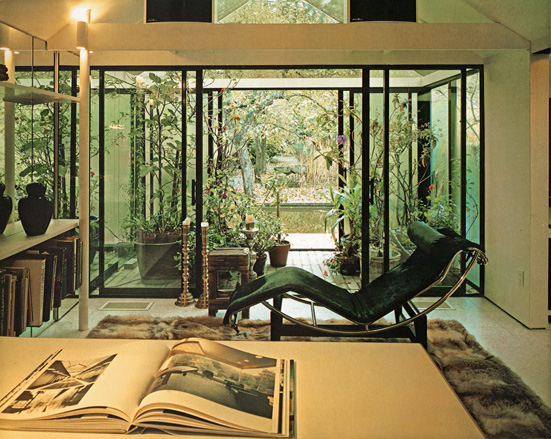
The late great Arthur Erickson, Canada's most renowned architect, was a jet setter and a world traveller with an impressive list of international clients. But the place in his native Vancouver he called home was a relatively understated abode in a bucolic, residential neighbourhood, where raccoons and sparrows were just as likely to turn up as any grander visitors. A converted garage on a double lot he purchased in 1957, and transformed into an elegantly executed contemplative space, it was really more of an appendage to his rather extraordinary garden. Although his garden parties were legendary, 4195 West 14th Avenue was above all a sanctuary for Erickson, who would return from LA or Baghdad and stay cocooned in his small green paradise, contemplating his next project.
Umbrella House, USA
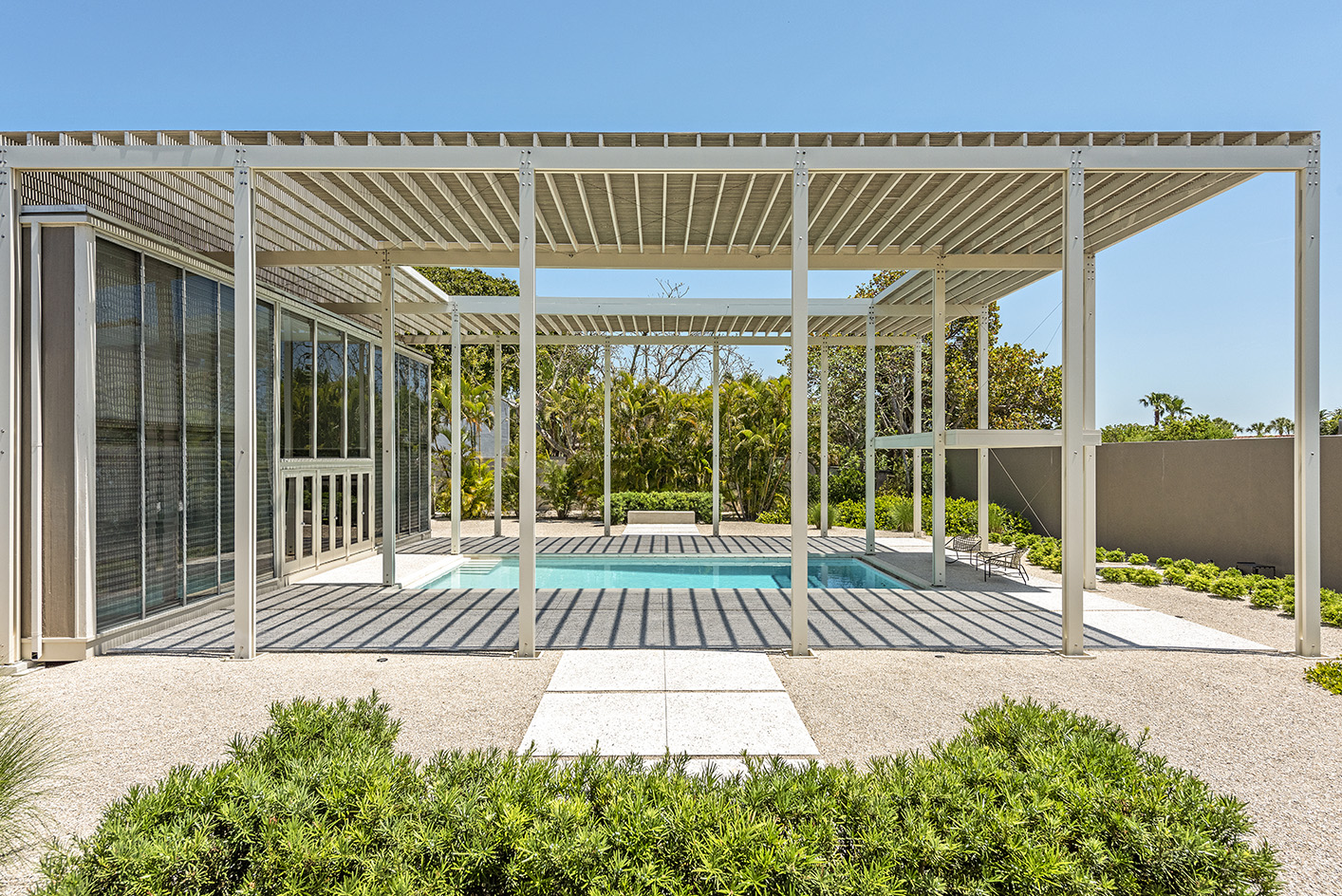
The tale of Sarasota modernism began when progressive and well-travelled developer Philip Hiss embarked on a mission to create a wealthy winter enclave with a community vision for modern living. He commissioned up-and-coming architect Paul Rudolph to build forward-thinking structures for his land, resulting in, amongst others, the Umbrella House, a billboard for his new neighbourhood, Lido Shores. This two-level house was built as a marketing suite for Hiss’ Lido Shores neighbourhood, right next to his studio and on the highway as a billboard for modern living, designed by Rudolph. The structure is a steel grid with jalousie windows, and a huge 10ft shading canopy frames the pool and protects the windows from the sun. The canopy or ‘umbrella’ was originally made of old-growth cypress wood and tomato stakes, then replaced in 2015 with aluminium and steel wire X-bracing to meet hurricane-proof building codes that protect structures from 160mph winds.
Hamptons modernism, USA
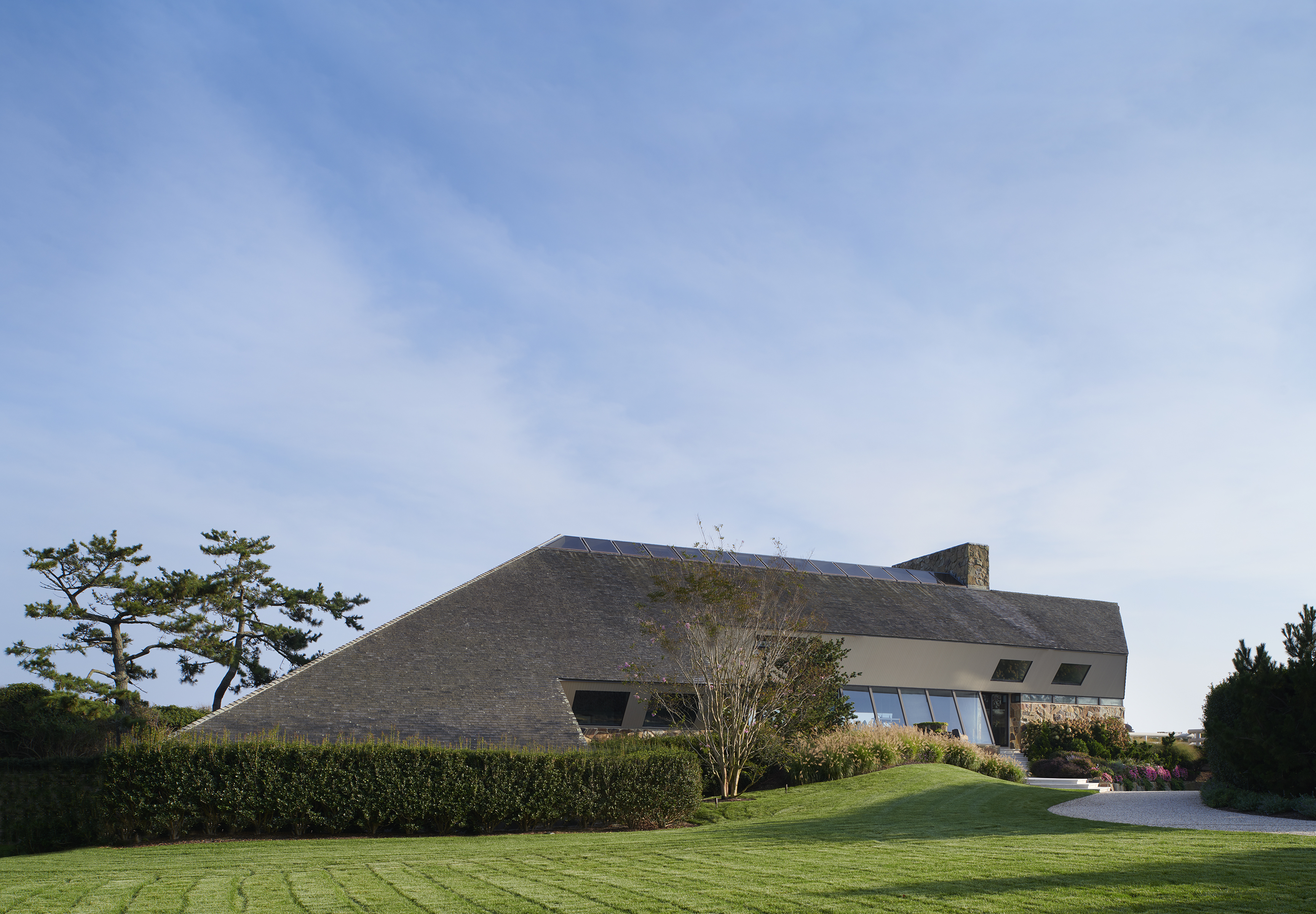
Wesley Moon’s Xanadune Residence
The series of hamlets and seaside communities that form New York’s Hamptons region in eastern Long Island is no stranger to hidden gems, but probably most elusive of all is the plethora of modernist architecture homes that lurk in plain sight. Possibly thanks to furiously private owners, or because the properties have simply been forgotten, these historic houses are difficult to find, especially without a governing body in place to help preserve them. The newly established organisation, Hamptons 20 Century Modern, is committed to changing that. Founded by interior designer Timothy Godbold in early 2020 with a mission to raise awareness and recognition for preserving these modernist gems, the organisation is dedicated to preventing historically relevant homes from being lost to real estate development.
House in the Dune, USA
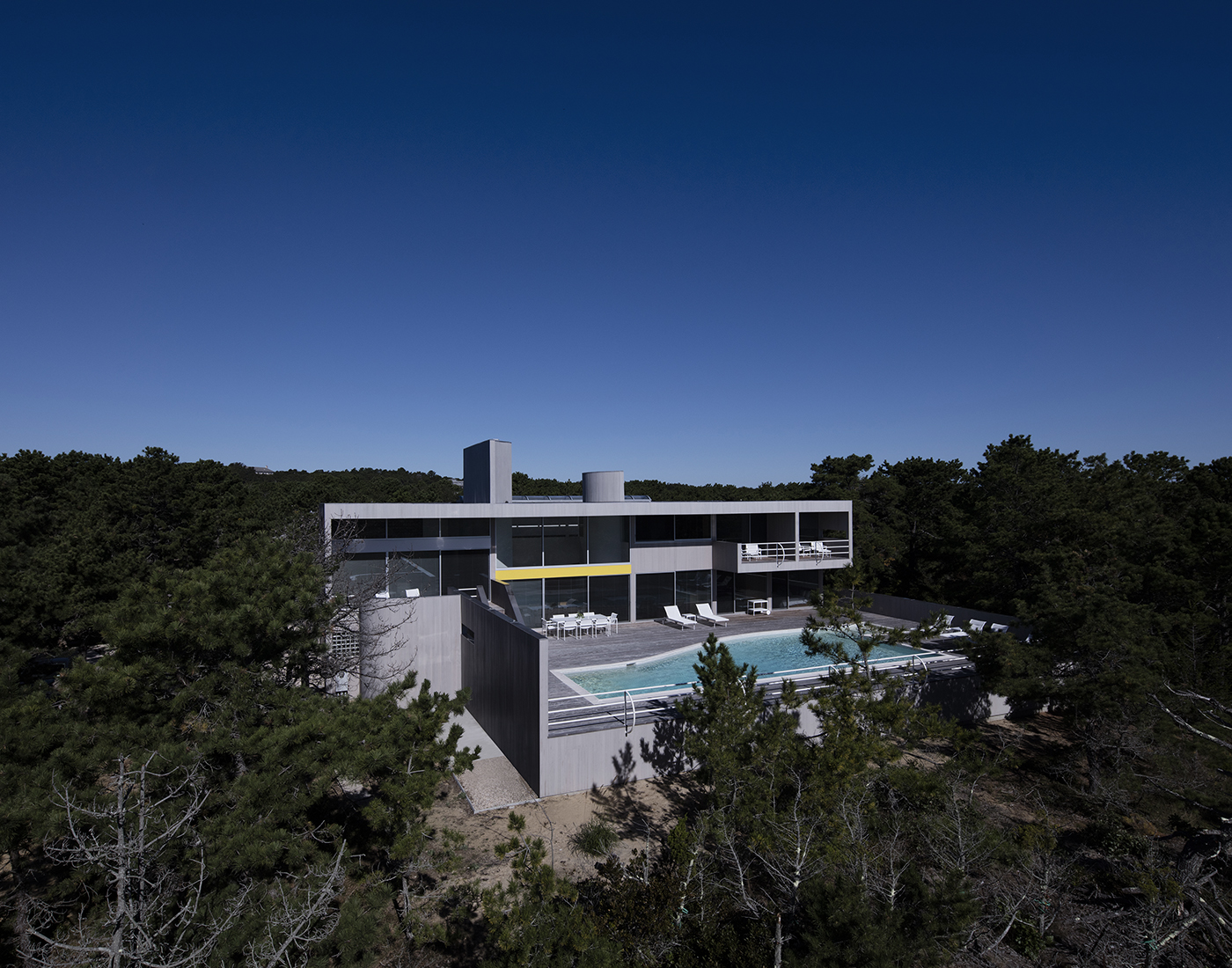
A modernist home designed by iconic American midcentury architect Charles Gwathmey, originally known as the Haupt Residence, has been in recent years restored and refreshed by New York studio Worrell Yeung. The house, built in the 1970s in Amagansett, New York, cuts a distinctly modernist figure, sitting among sand dunes and looking out towards the ocean – a positioning that lends it its name, House in the Dunes. Partially clad in grey cedar siding, which is matched by white walls and swathes of glazing, the house is a composition of opaque volumes and voids. These create windows, terraces, rooms and double-height living spaces indoors, in a design that feels at once dramatic and comfortably domestic.
Modern Art Museum of Fort Worth, USA
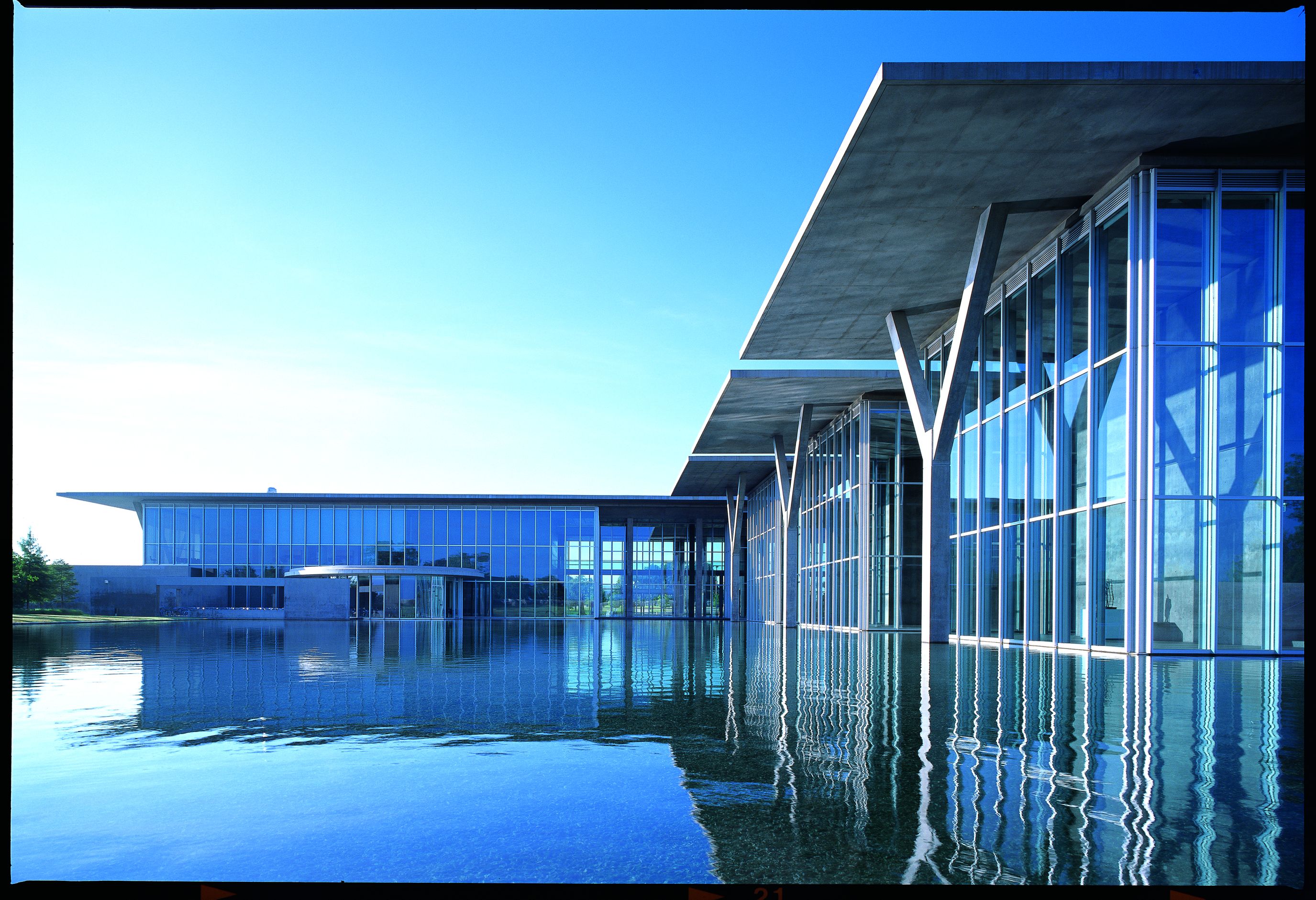
Born in Osaka in 1941, Tadao Ando is well-known as one of Japan's most prominent contemporary architects. A self-taught professional, he travelled the world to understand architecture across cultures as part of this learning. He set up his practice Tadao Ando and Associates in 1969 and since then, he has completed over 300 projects across his 50-year career, picking up the Pritzker prize in 1995. His back catalogue spans from his first house project in 1976, the Azuma House in Sumiyoshi, to the Modern Art Museum of Fort Worth (2002), projects on Naoshima island that commenced in 1988, the Church of Light in Ibaraki, Osaka (1989), and La Bourse de Commerce in Paris, which opened in 2021.
Oceanus House by Pierre De Angelis and Donald Luckenbill, USA
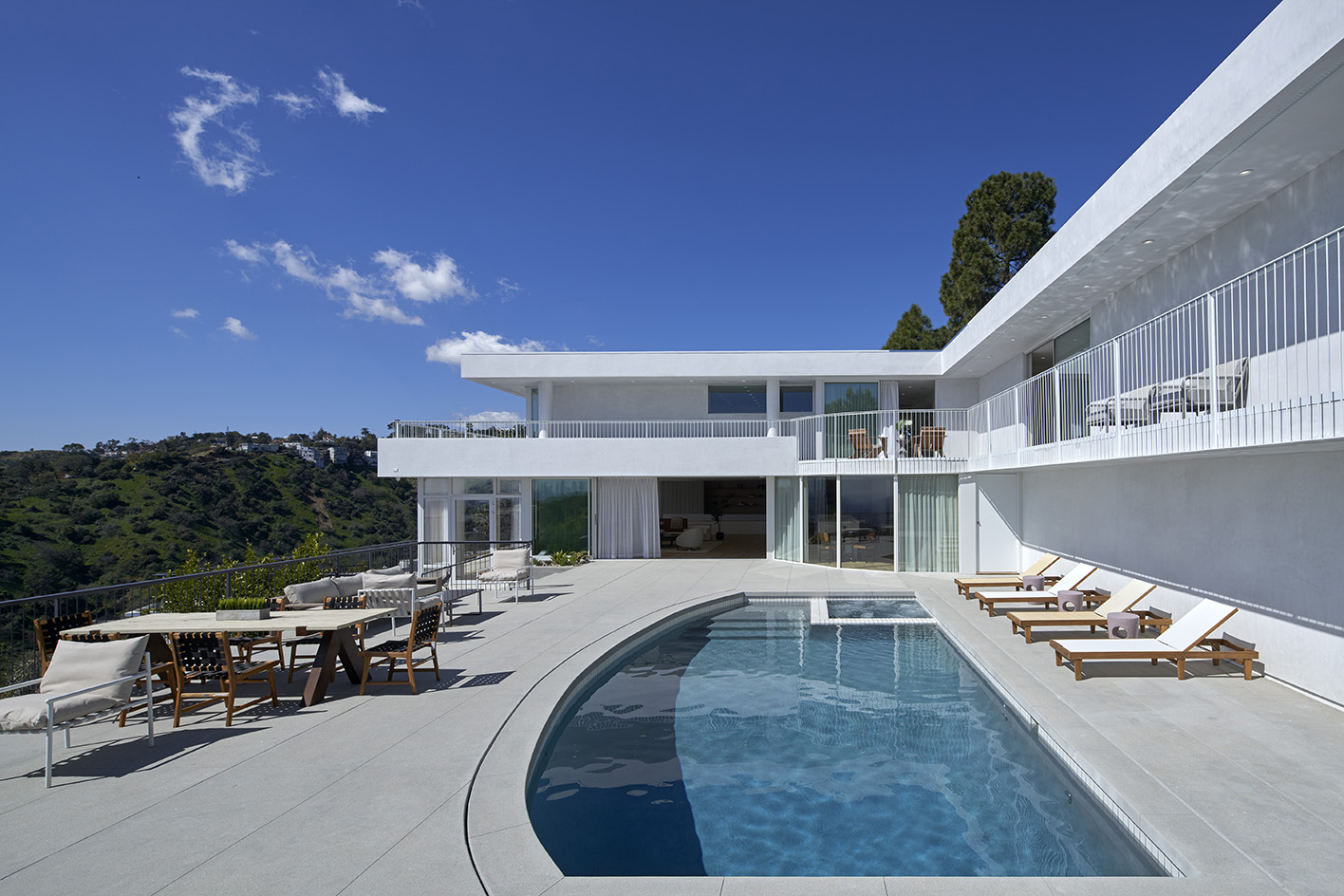
Oceanus House is a sun-drenched Los Angeles home recently revived through a design by the architecture studio of Pierre De Angelis, Good Project Company. Originally created in the 1990s by Donald Luckenbill (repurposing a significantly smaller 1975 structure on site), who worked in the office of Paul Rudolph for many years, the home features modernist architecture influences and minimalist architecture lines, which have been reimagined for the 21st century by De Angelis and his team. Oceanus House commands striking views of Los Angeles from the elevated Mount Olympus neighbourhood. As a result, the home is orientated towards the long vistas featuring large terraces and a swimming pool with a lounge area that overlooks the LA cityscape below. The refreshed home spans a striking 7,466 sq ft and four bedrooms alongside an additional, fully independent (with its own kitchen and living space) pool house that adds 1,500 sq ft to the property.
Modernist architecture in Africa
Villa Baizeau by Le Corbusier, Tunisia
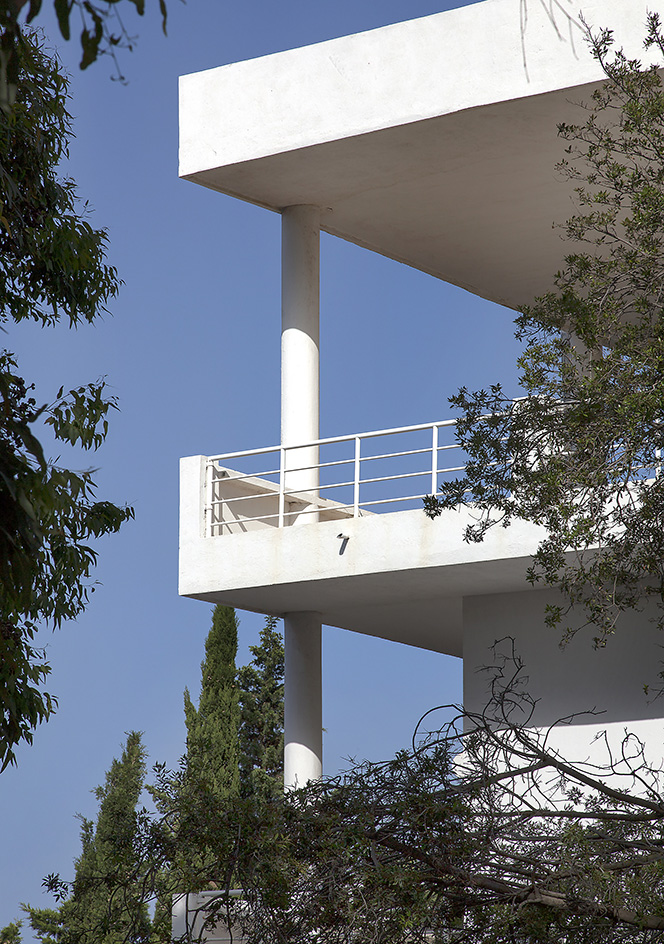
Villa Baizeau – Le Corbusier's only project in Africa – is located in Carthage, in the historic suburb of the Tunisian capital, just steps from its impressive Roman ruins and brilliant blue seas. Designed by Le Corbusier and his cousin Pierre Jeanneret, and completed in 1930, Villa Baizeau stands on a hill overlooking the Gulf of Tunis. It offers sweeping and striking views of the lush Bou Kornine summit and national park and the blue and white houses of Sidi-Bou-Saïd. It is the project on which the architect first trialled and developed his ideas around the brise-soleil (or sun-breaker) and adapted his open-plan Dom-Ino housing concept for hotter climates.
FIDAK (Foire Internationale de Dakar), Dakar designed by Jean Francois Lamoureux and Jean-Louis Marin, 1974, Senegal
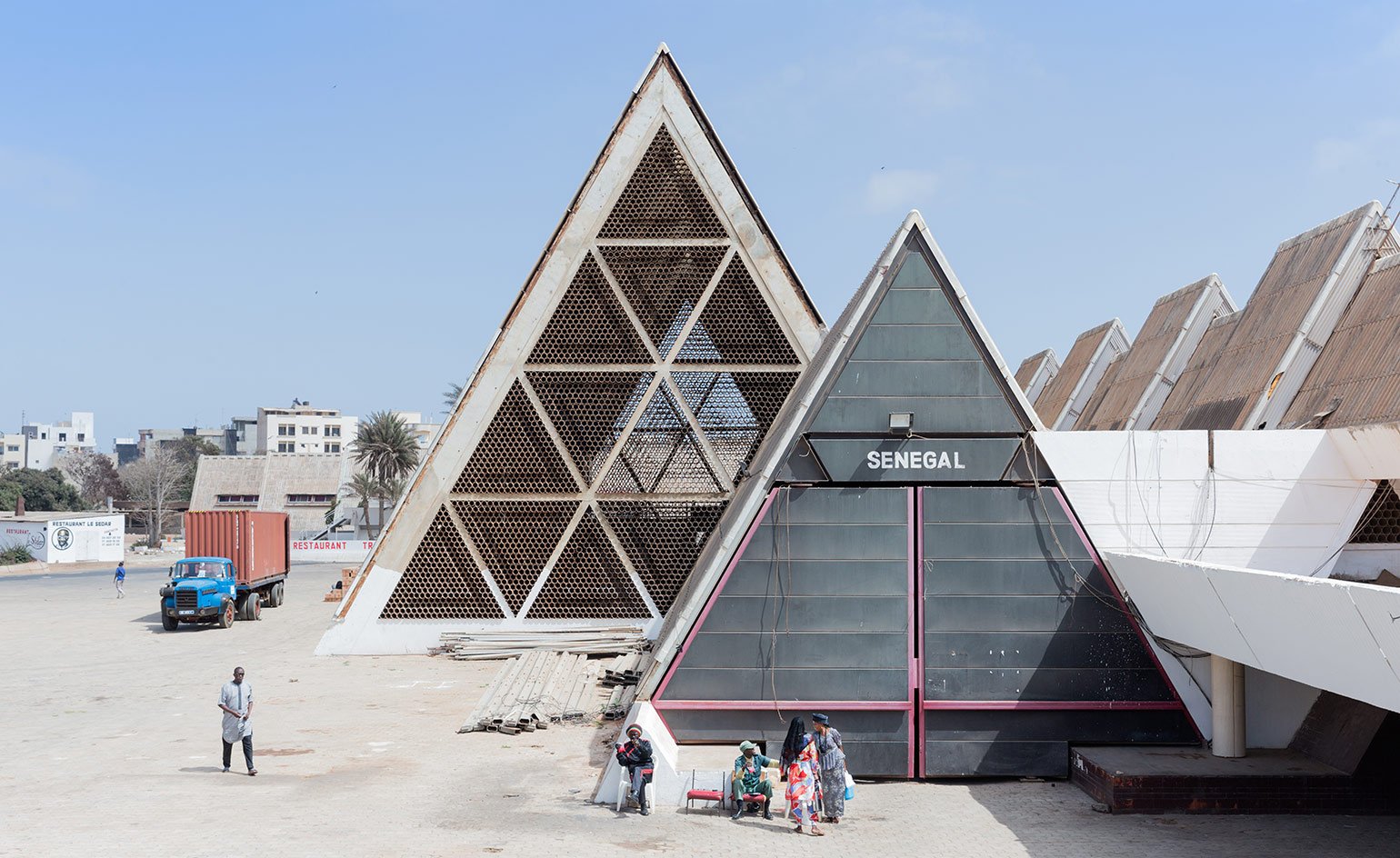
If architecture is, as Mies van der Rohe famously claimed, ‘the will of an epoch translated into space’, how was the break from colonial rule expressed in the built environment? With daring and optimism – at least in the sub-Saharan Africa of the mid-twentieth century, when newly independent African countries were confronting complex issues of sovereignty and national identity. FIDAK (Foire Internationale de Dakar), Dakar designed by Jean Francois Lamoureux and Jean-Louis Marin in 1974 in Senegal is a great example of this wave of African Modernism. The movement includes government buildings, museums, schools, universities and conference centres across nations including Ghana, Senegal, the Ivory Coast, Kenya and Zambia.
Modernist architecture in Oceania
Silhouette House, Melbourne, Australia
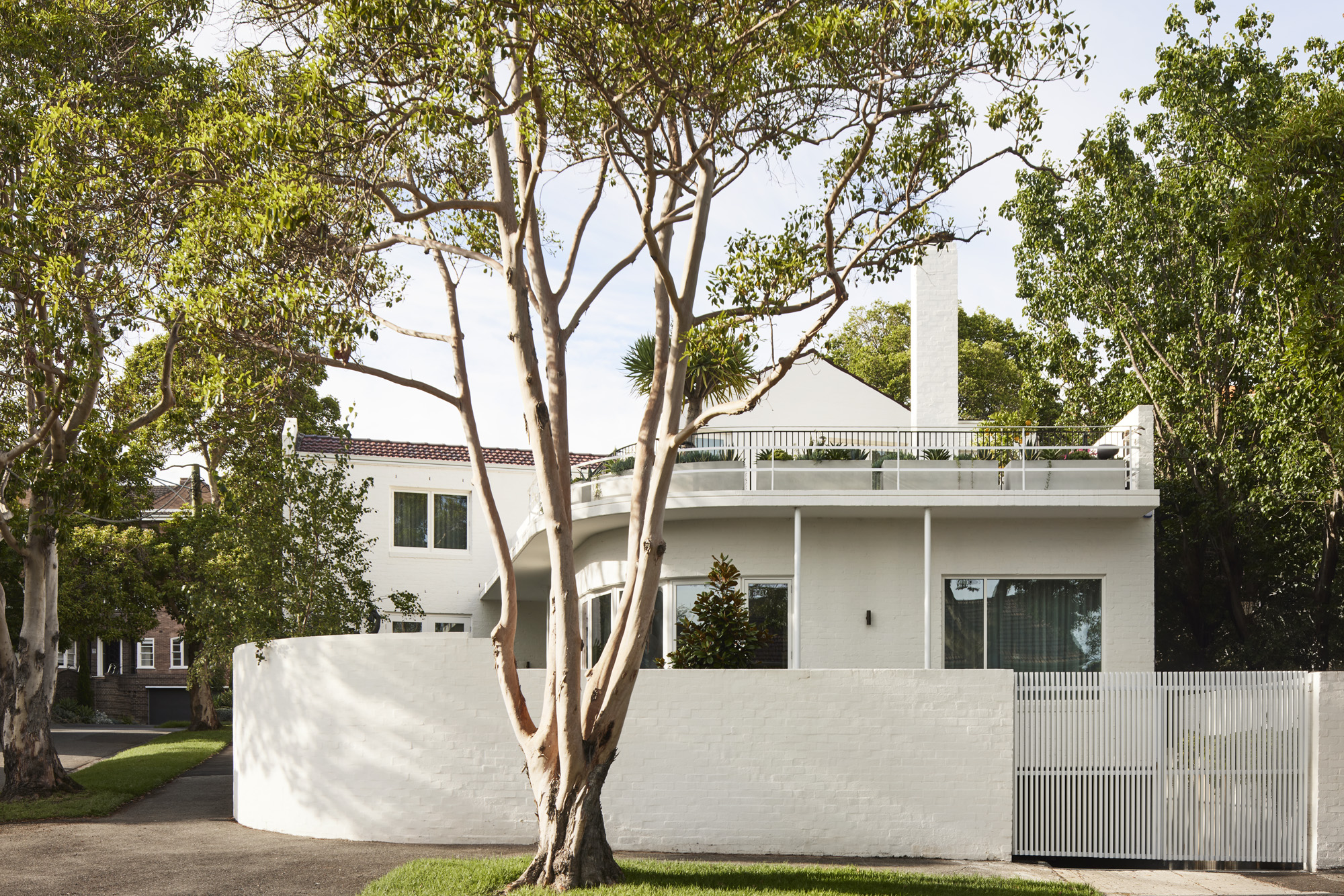
Silhouette House, a modernist Melbourne house, has been reimagined to 21st-century standards by local architects Powell & Glenn. The structure, a fine example of modernist architecture in Australia, is a generous property adjacent to the city's Royal Botanic Gardens in South Yarra. As it is protected by heritage and planning regulations, the architecture team worked with specialist consultant Roger Beeson, who helped guide them in their meticulous restoration of the home's fabric.
Bridging Boyd, Australia
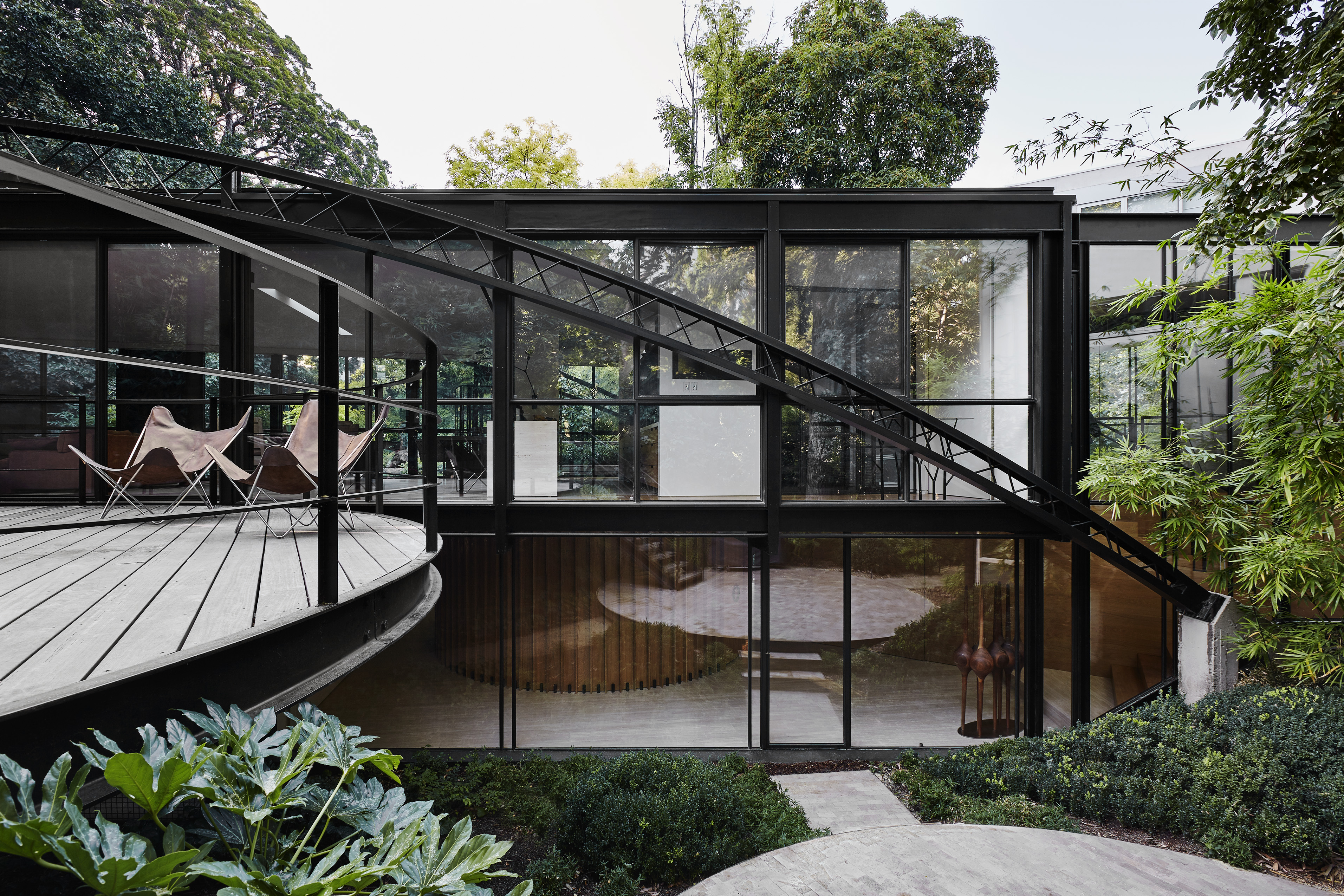
Bridging Boyd is a family home that addresses how to bring a valuable, but in-need-of-a-refresh, piece of modernist architecture into the 21st century. The home, originally named Richardson House, was designed in 1955 by renowned midcentury Australian architect Robin Boyd during his partnership with Grounds and Romberg. Situated in an inner Melbourne neighbourhood, the structure is now listed, having received a series of interventions by different past owners.
Fisher House, Australia
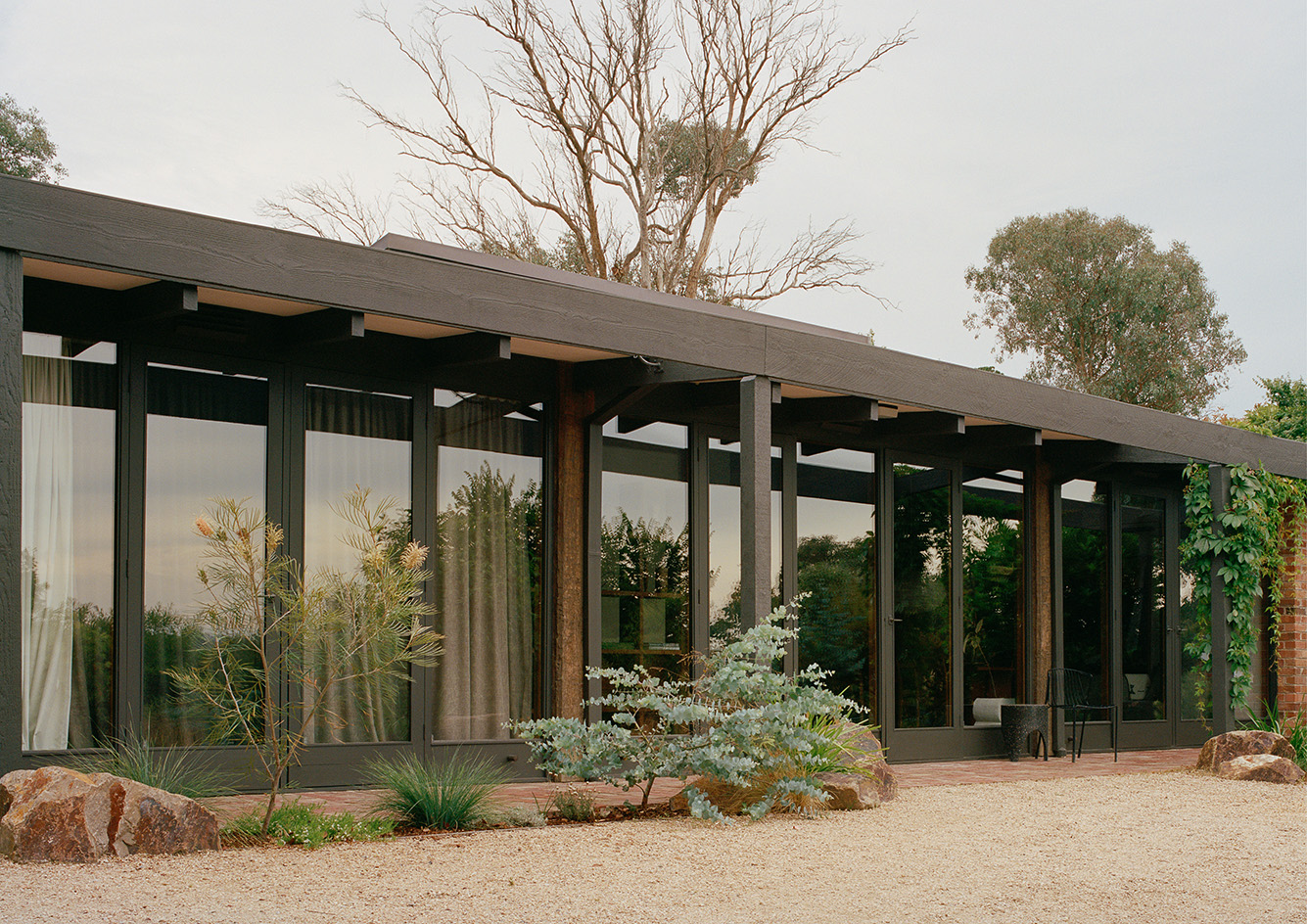
Fisher House, a work by legendary Australian designer Alistair Knox, has got a new lease of life thanks to architect Adriana Hanna, who headed a redesign of the midcentury home for its new owners. Set in Melbourne's suburb of Warrandyte, the house still maintains its original low-key, modernist architecture glory, but also features a few, gentle, 21st-century twists that make it a comfortable, practical and contemporary family home.
Ellie Stathaki is the Architecture & Environment Director at Wallpaper*. She trained as an architect at the Aristotle University of Thessaloniki in Greece and studied architectural history at the Bartlett in London. Now an established journalist, she has been a member of the Wallpaper* team since 2006, visiting buildings across the globe and interviewing leading architects such as Tadao Ando and Rem Koolhaas. Ellie has also taken part in judging panels, moderated events, curated shows and contributed in books, such as The Contemporary House (Thames & Hudson, 2018), Glenn Sestig Architecture Diary (2020) and House London (2022).
