John Lautner's modernist Garcia House gets landmark makeover
Take a tour of the uplifting restoration at John Lautner’s 1962 modernist architecture gem, the Garcia House in Los Angeles
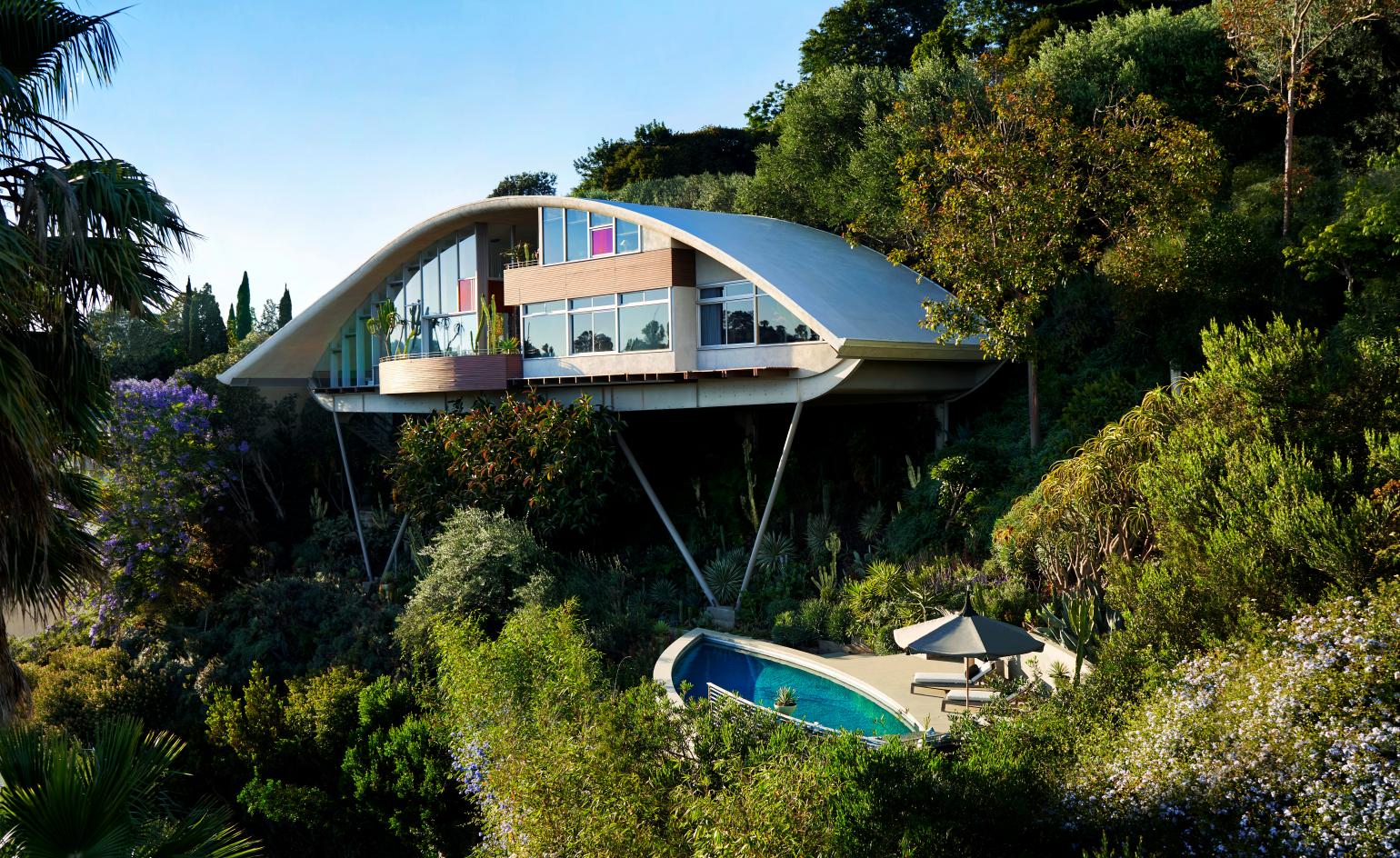
Perched nimbly on one side of the Hollywood Hills along Mulholland Drive in Los Angeles, John Lautner’s futuristic Garcia House is one of the most enduring specimens of the midcentury modern movement. Completed in 1962 for the jazz musician, conductor and Hollywood composer Russell Garcia and his wife Gina, the almond-shaped house is as well known for the steel caissons that hoist it 60ft above the canyon below as it is for its part in 1989’s Lethal Weapon 2, where it appears to come crashing down in a foul blow to the film’s villains.
Special effects and celebrity aside, the Garcia House, which is, in fact, standing tall and well, now serves as a piece of living history, with its V-shaped supports, parabolic roof and stained-glass windows. The house’s current owners, entertainment business manager John McIlwee and Broadway producer Bill Damaschke, have been on a mission to restore and revive the house since they purchased it in 2002, while living there full time.
Wallpaper* first reported on the house in our January 2009 issue (W*118), when McIlwee and Damaschke were enjoying the fruit of their ambitious restoration efforts. ‘When we first saw the place in 2002, it was a little bit of a shambles,’ recalls McIlwee now. ‘It was 25 years of neglect. Structurally, the house was perfect. The whole house sits on caissons and not one part of it touches the ground. However, the roof was a big issue because it had deteriorated,’ he continues. ‘There was a leak by a window and it ate through a portion of the house. We came in, took out some old carpet, painted the house and lived in it for a year. That was critical for us because we would have made different decisions if we had tried to do the work before we moved in.’

In the living room, a photograph by Terry Richardson sits on stained walnut cabinetry installed by architects Marmol Radziner for the owners when they first started renovating. Furnishings include an ‘Arco’ lamp by Achille & Pier Giacomo Castiglioni, a coffee table by Charles Hollis Jones, and a banquette upholstered in Romo fabric
Aided by the expertise of architecture firm Marmol Radziner, which oversaw the renovation of Richard Neutra’s Kaufmann House in Palm Springs among many other gems of the era, the couple were fully committed to restoring the house to as close to its original state as they could get it.
‘We did not change one piece of its footprint. We didn’t do anything that compromised the structural integrity,’ says McIlwee, who has served on the board of The John Lautner Foundation since purchasing the house. ‘In fact, there was an owner in the 1980s who had removed some load-bearing walls and we put those back.’ Whenever there was a question, they deferred to the original plans, which were passed on by the house’s previous owner, the actor and director Vincent Gallo.
From reinstating the terrazzo floors and restoring the light fittings, some of which hang from 40ft up, to rehabilitating the 55ft expanse of windows and even reducing the interior square footage upstairs to maintain the original transparency of the house, McIlwee and Damaschke’s painstaking renovation feels natural and seamless. Complemented by an eclectic, earth-toned assortment of contemporary design pieces that were selected with the advice of interior designer Darren Brown, the rejuvenation of the Garcia House transcends time. ‘A lot of the things we did made it feel symmetrical and original,’ says McIlwee. ‘We have people coming to the house and asking if we had to renovate much. It’s the biggest compliment, and the craziest thing, because we had to do so much work.’
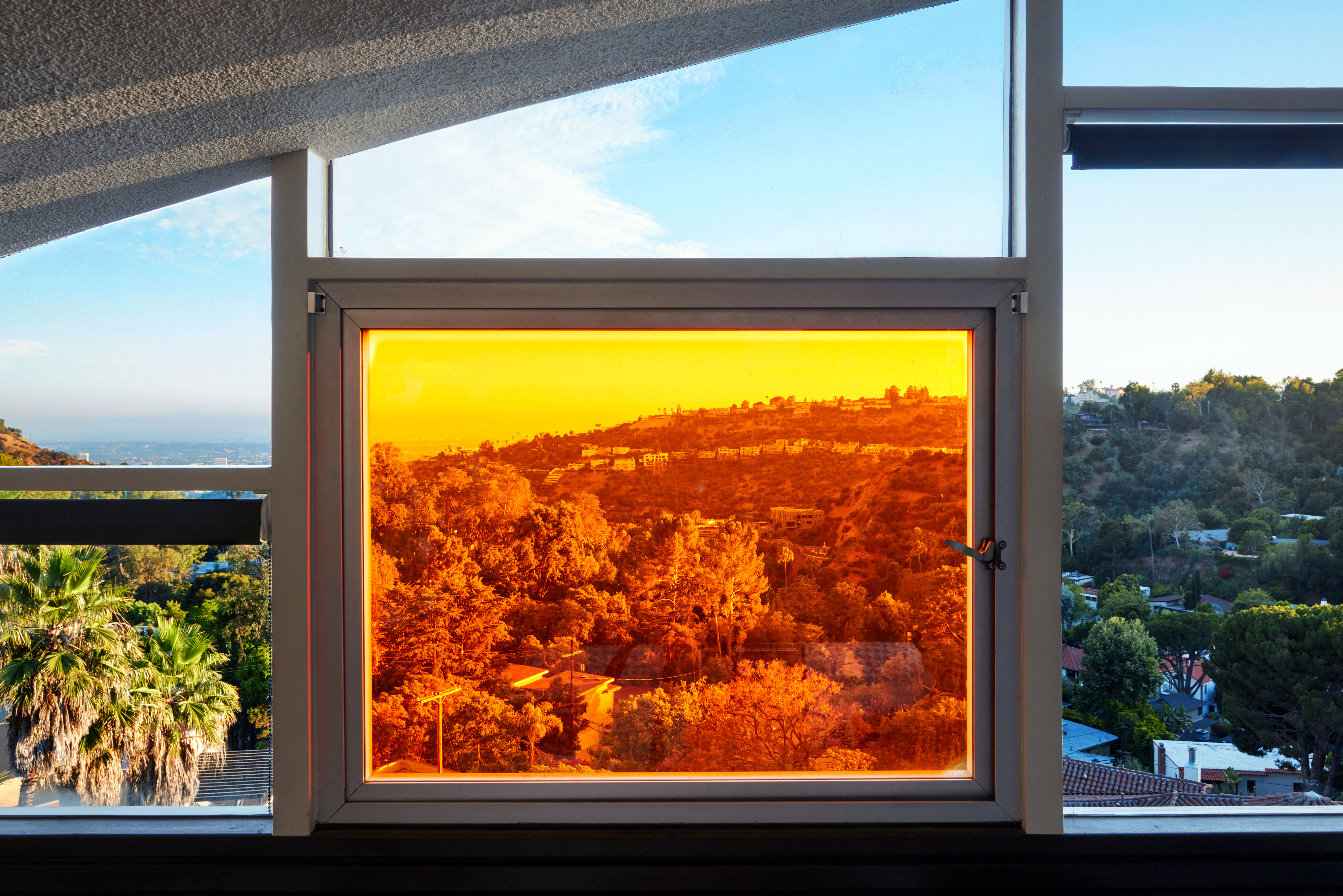
Coloured windows dot the glazing
Rather than stopping there, the couple have continued to dedicate time and effort to expand upon their labour of love. In 2008, they added a pool (which was part of Lautner’s original design, but never built because the Garcias ran out of money). In 2019, they reunited with Brown to redecorate the interior, this time making the most of their growing personal art collection. They also overhauled the landscaping with the aid of environmental designer John Sharp to fully shepherd the house into the 21st century.
In its present incarnation, the interiors of the Garcia House lean on a strong 1980s Italian aesthetic that represents the evolution of the couple’s taste in art and design. ‘John and Bill had become serious art collectors, and I suggested the place could use a bit of fluff,’ Brown recounts. ‘The idea was not to reinvent the house but to make it look fresher.
‘In 2006, they had what I call client design fatigue. They asked me to help bring it to the finish line,’ he adds. ‘The general vibe was leaning towards an earthy luxury sparseness, so we pushed it a bit further towards hyper-disco in the master bedroom with the Lucite bed frame and large-scale pattern rug and fur.’
The house’s renewed sophistication is signalled by the acquisition of 1974 Saporiti dining chairs that flank a dining table, custom-designed by Brown; the finesse continues through to the 1980s neoncoloured paintings by artist Ed Paschke, a leader in the Chicago Imagist movement, that adorn the upstairs media room.
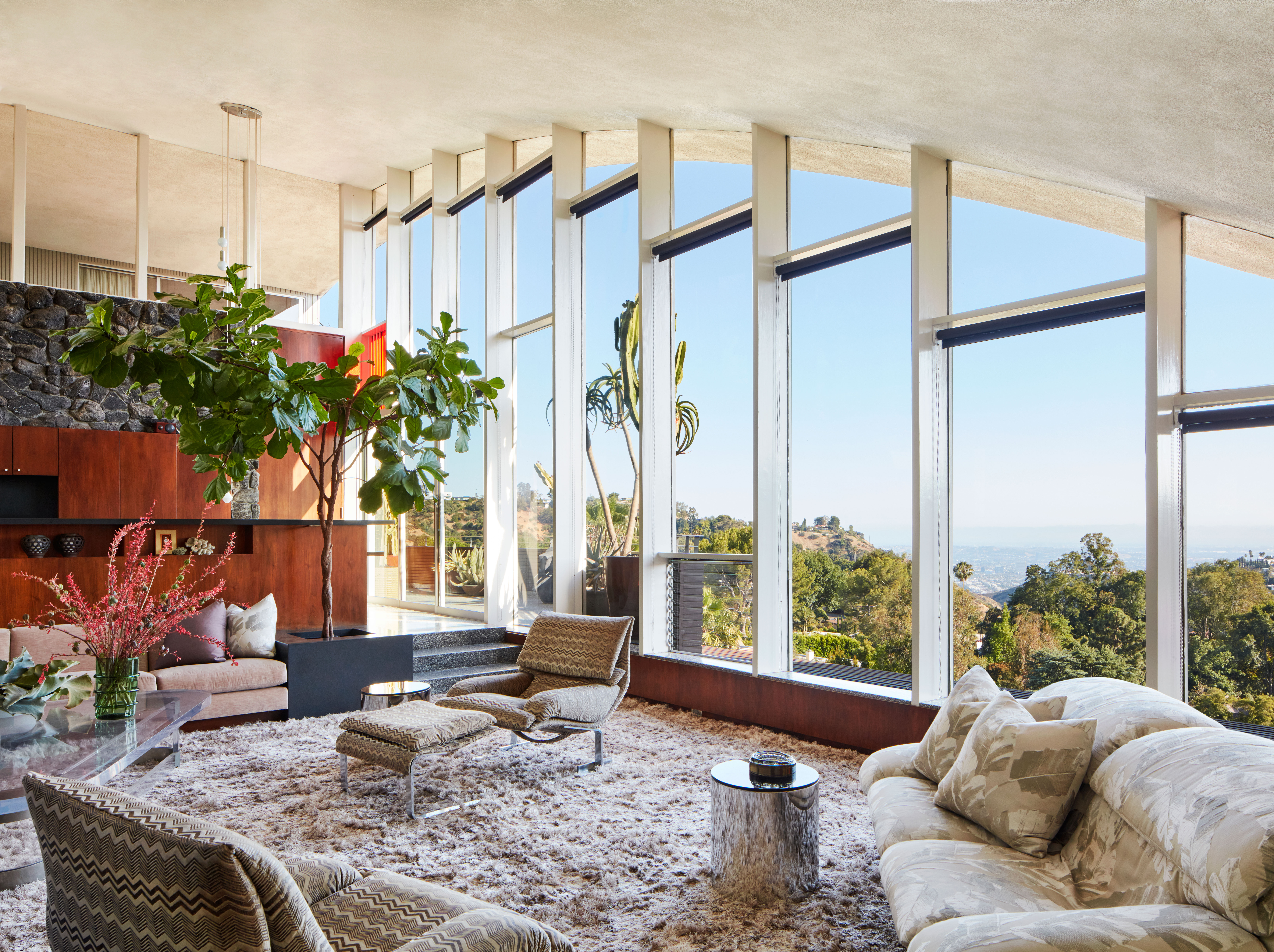
The 55ft expanse of windows fills the home with light. Seen here are club chairs, ottomans and a sofa by Saporiti, with custom drum tables by Darren Brown, who worked with the owners on the property’s interiors
‘When I came across the chairs, I made the obvious connection between their wave shape and the curve of the house, and away we went,’ recounts Brown. ‘I wouldn’t say I was doing a 1980s look – it’s more of a mood: Malibu, the ocean waves, the palms, the textures, soft tones, a lightness.’ He continues, ‘I had been begging John and Bill to pursue Ed Paschke for years, but only work made from 1980 on, when the artist began to focus on electronic media, abstraction, television waves and flashes. That is how the paintings ended up in the media room. Much of Paschke’s work from this period includes fame, violence, sex and money – perfect metaphors for decorating!’
The tasteful hedonism overflows into the outside, where Lautner’s original design for a pool stands true to form. Almond-shaped, just like the pool at another Lautner great, Silvertop, and built from his sketches that the couple handed over to Marmol Radziner, the pool took four years to complete, due to changing building codes, and ‘just about killed me’, quips McIlwee. ‘It took two years to get a permit.’
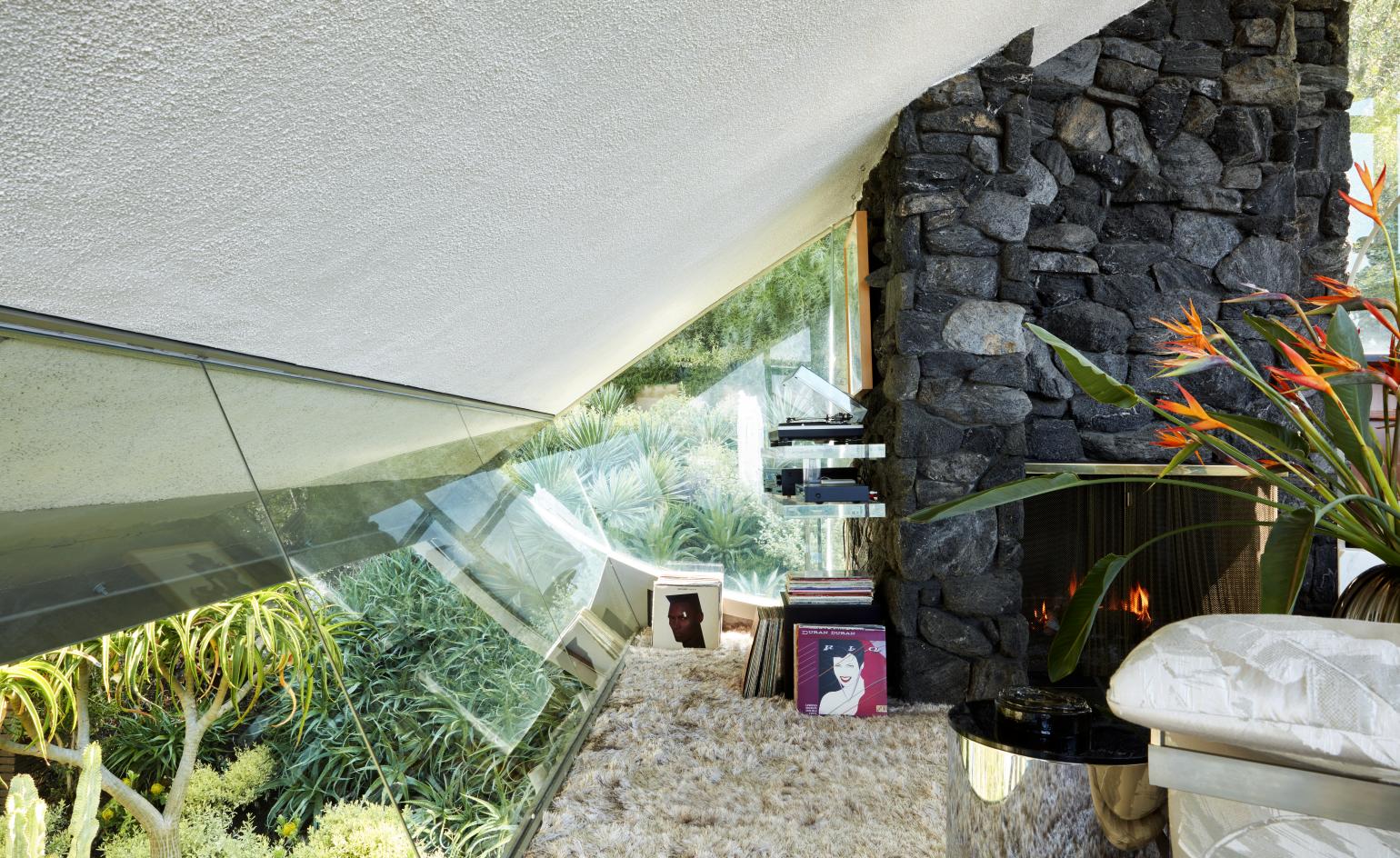
Around the corner from the dark stone fireplace in the living room are the owners’ record player and vinyl collection, surrounded by glazing and the leafy garden beyond
Originally intended for another part of the property (a lot that was sold by earlier owners in the 1970s), the pool had to be relocated to where it stands today; it ended up being a better location, since it gets sunshine from 7am to 7pm daily. ‘Our decision for the shape and position of the pool was based on Lautner’s plans and a response to the challenges of building into a steeply sloped site,’ says architect Leo Marmol. ‘We wanted the pool to feel like it had always been there.’
‘You also have to go out from the living room and traverse the entire property to get there,’ adds McIlwee. ‘You have to walk through the yard and garden.’ That walk down the garden path today involves meandering round an extensive collection of plants, composed by Sharp. Ranging from dozens of varieties of agave and cacti to a huge rubber tree, originally planted underneath the house by the Garcias and now towering all the way up to the top, the bounty of greenery transforms the dramatic terrain and enhances the house’s legacy.
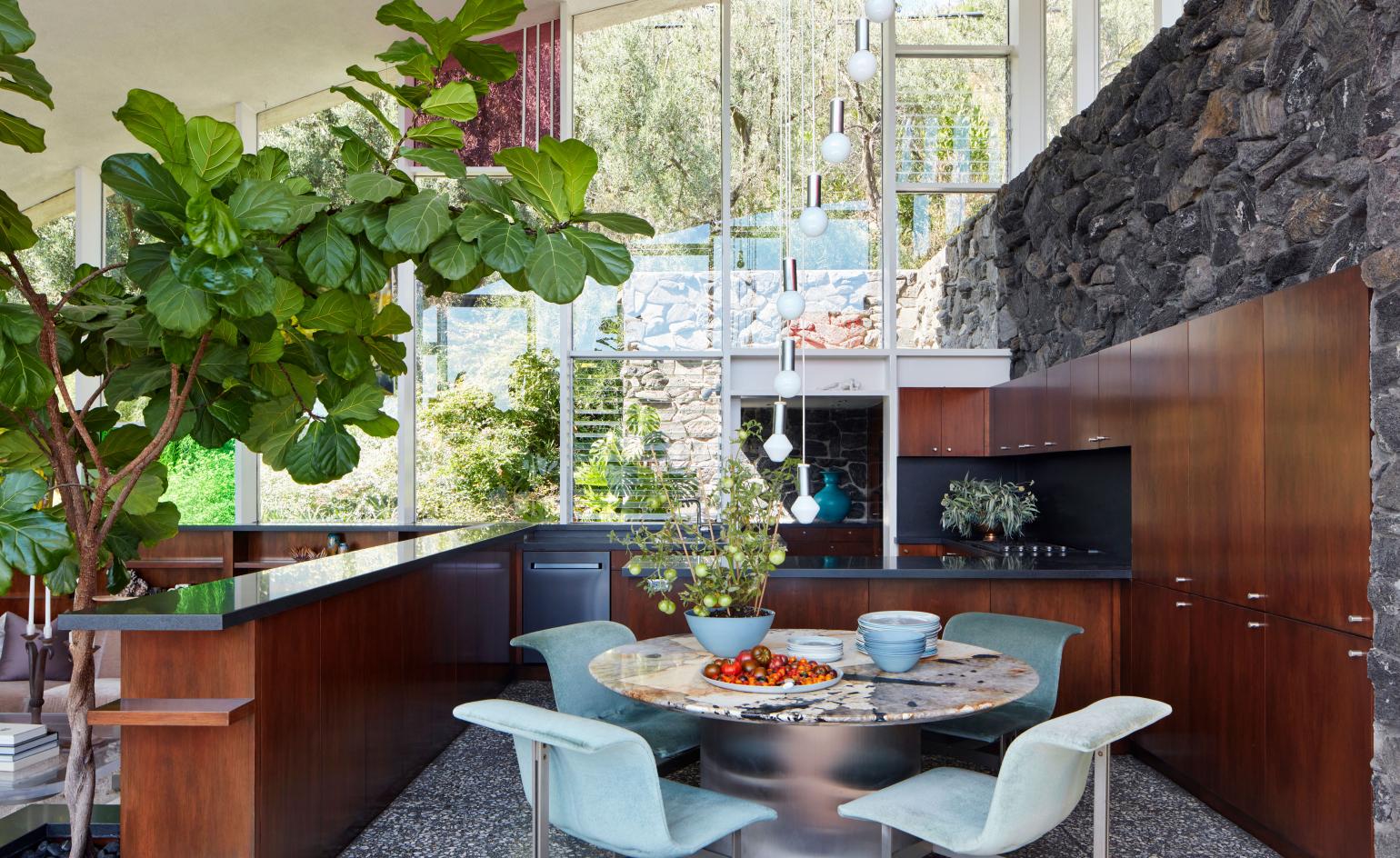
The dining table, custom-designed by Darren Brown, is surrounded by 1974 Saporiti dining chairs with curved profiles that recall the house’s roofscape. The chandelier is original to the house
‘We really focus on how the landscape plays an intricate role in bringing these architecturally significant properties back to life,’ says Sharp. ‘From an experiential perspective, it does take you to an entire new realm.’ For example, he explains, ‘the rubber tree had gotten so large, it looked like the house was on the ground, but really it is floating in the air on the side of the hill. Our goal was to look at how we could create a landscape that could work with the architecture and emphasise the significance of the house.’
Approaching the landscape as a canvas where you could add colour and shape, Sharp created a concept that brings together texture, colour and seasonality in consistent harmony, while nevertheless changing year round. ‘We called the concept we came up with “the Dawn of Jurassic”,’ says Sharp. ‘The idea was that, if the Garcia House was a spaceship, and that spaceship was to land on another planet, this is where it landed. It’s as if this was a foreign place. There are Australian ferns and ghost euphorbias that are 10ft tall and take you into another world. The entire palette is unique.’
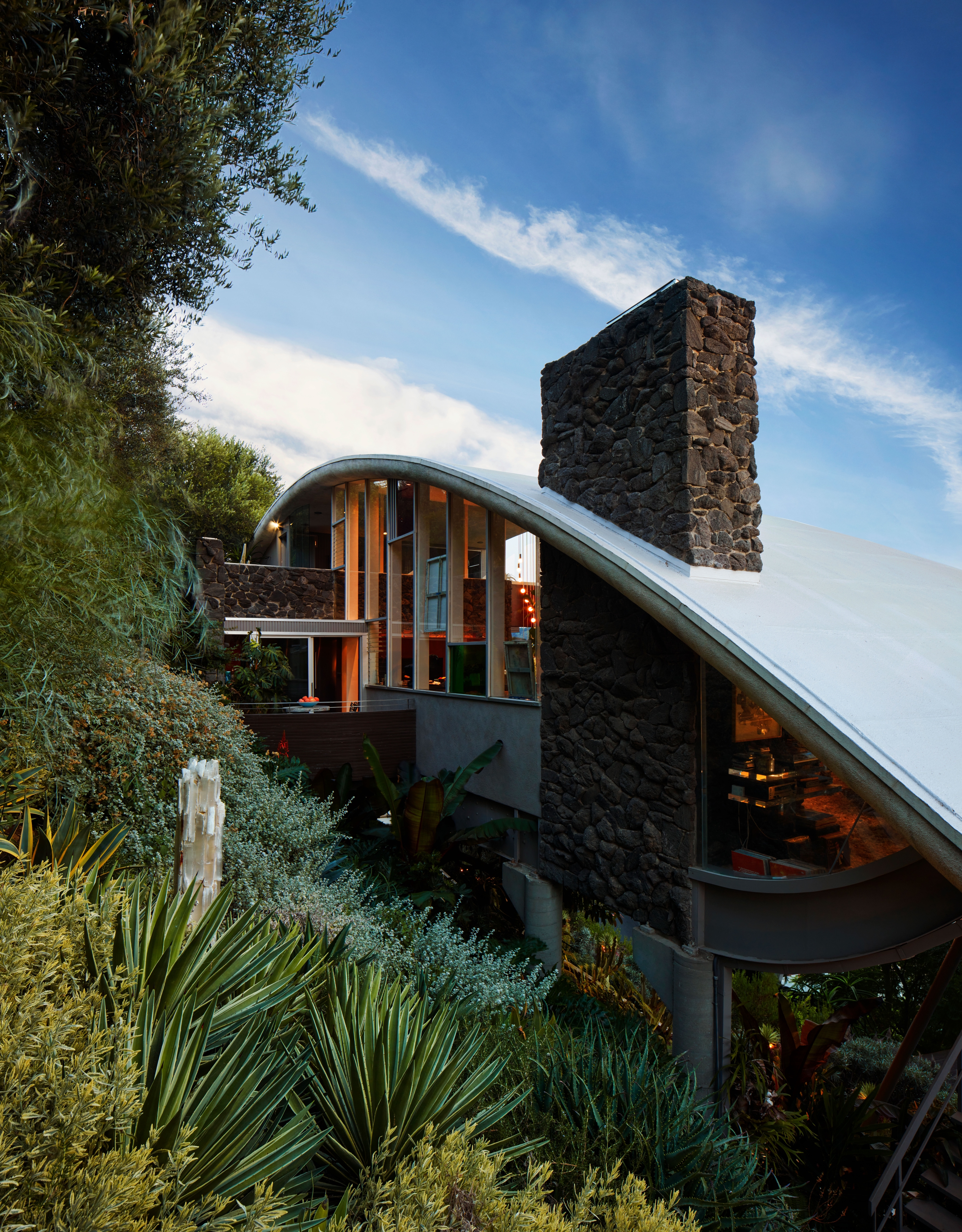
In the foreground stands a custom selenite gemstone totem, one of a series installed into the bedrock across the site by environmental designer John Sharp, and intended to encourage positive energy
Aside from the vegetation, which almost cascades in waves down the topography of the site, Sharp also added custom art installations, including selenite gemstone totems that are installed into the bedrock of the site, ‘so the whole property is being charged with protection and positivity’, and a series of oversized planters that line the walkway leading towards the pool. ‘We call them ancient future planters,’ says Sharp. ‘They’re massive, with hanging succulents, and give a really supernatural feel.’ Next to the historic rubber tree is another group of planters, housing flowering epiphyllum that were collected by McIlwee’s mother. ‘It’s not just landscape. What we wanted to create was an exterior experience,’ Sharp emphasises. ‘To work on a house like this was truly inspiring and an honour. The end result was the labour of lots of people who came together to make something magical happen. Anyone who goes to the house can feel it.’
While some storied midcentury houses have been bequeathed to museums and institutions for care, McIlwee and Damaschke’s stewardship of the Garcia House imbues it with a living, breathing quality that builds on its history to create an even richer environment than you might ever expect.
‘Lautner’s designs open up an entirely new world of thinking, so naturally, living here, you can’t help but think bigger,’ McIlwee reflects. ‘Most of the people who own these properties share our enthusiasm. We share this belief that we are the stewards of the place and have a responsibility to maintain it. The properties are important, especially for California. These collections of houses are our landmarks.
Receive our daily digest of inspiration, escapism and design stories from around the world direct to your inbox.
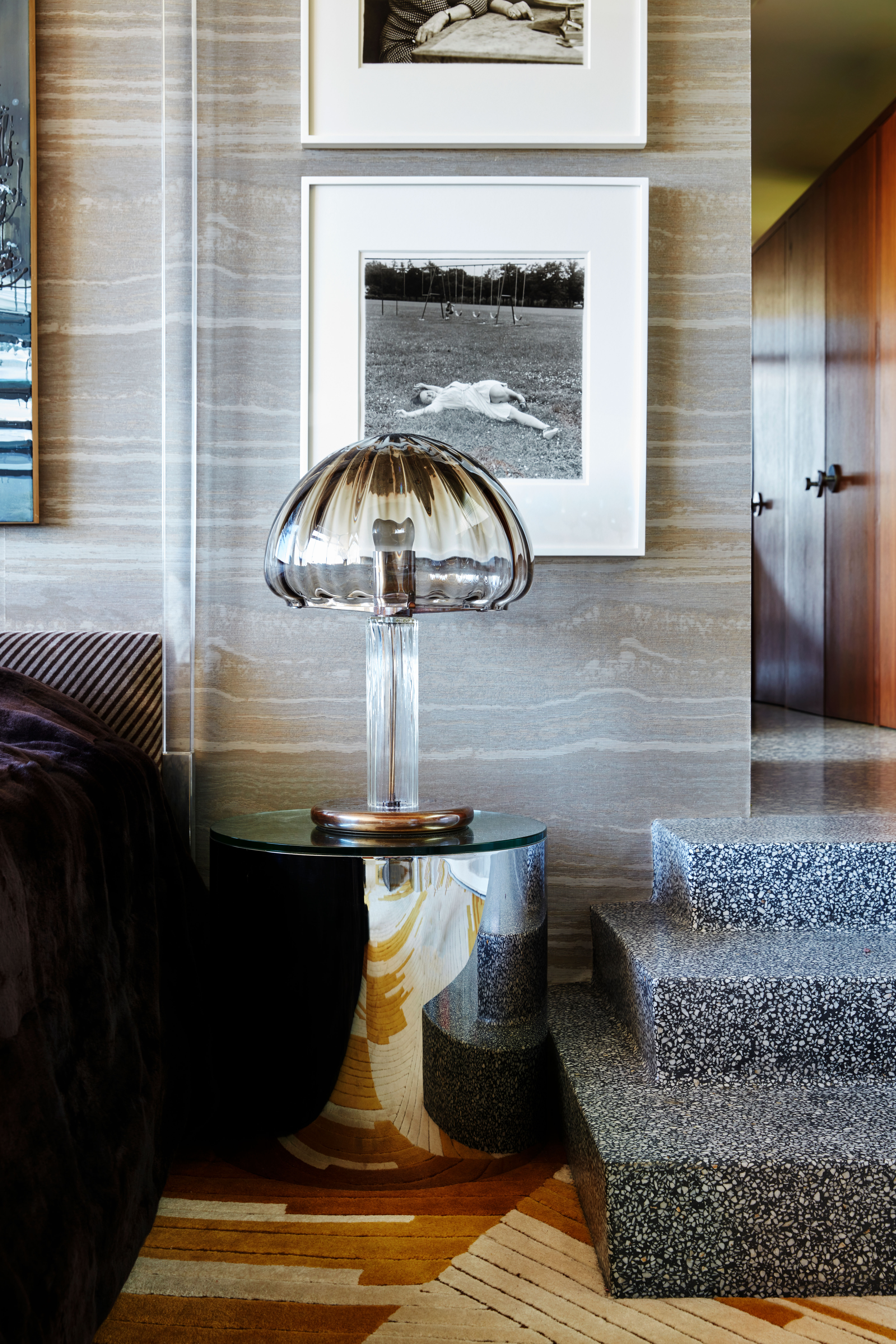
In the master bedroom, a photograph by Diane Arbus, with a Venini lamp on a custom table by Darren Brown

The master bedroom features a Lucite four-poster by Charles Hollis Jones, a dining table by Paul Evans, and artwork including a painting by Kirsten Everberg above the bed. An 'Ebb Tide' carpet by Edward Fields, designed in collaboration with William Raiser in 1960, stands underfoot
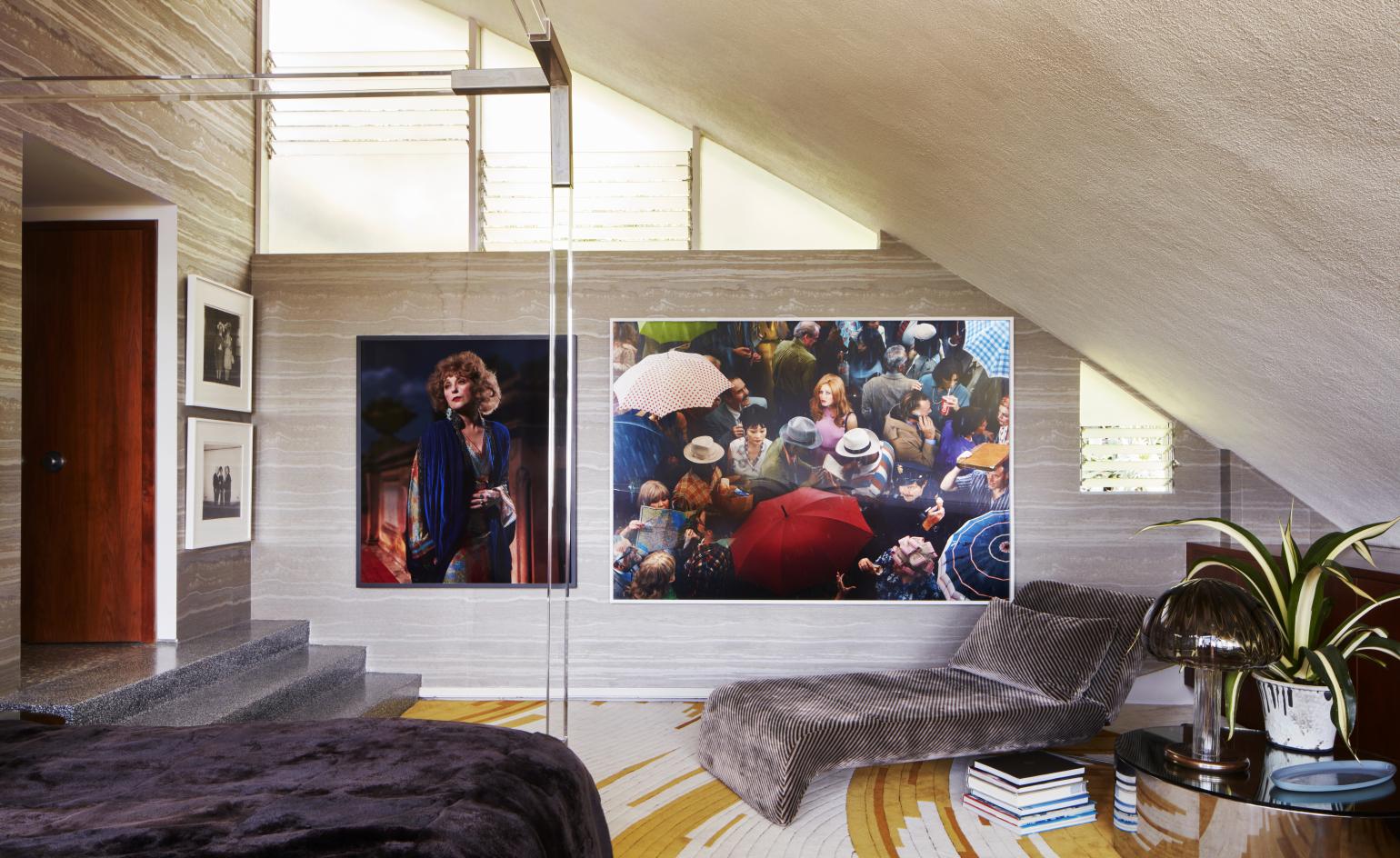
On the opposite side of the master bedroom, a large self-portrait by Cindy Sherman sits side by side
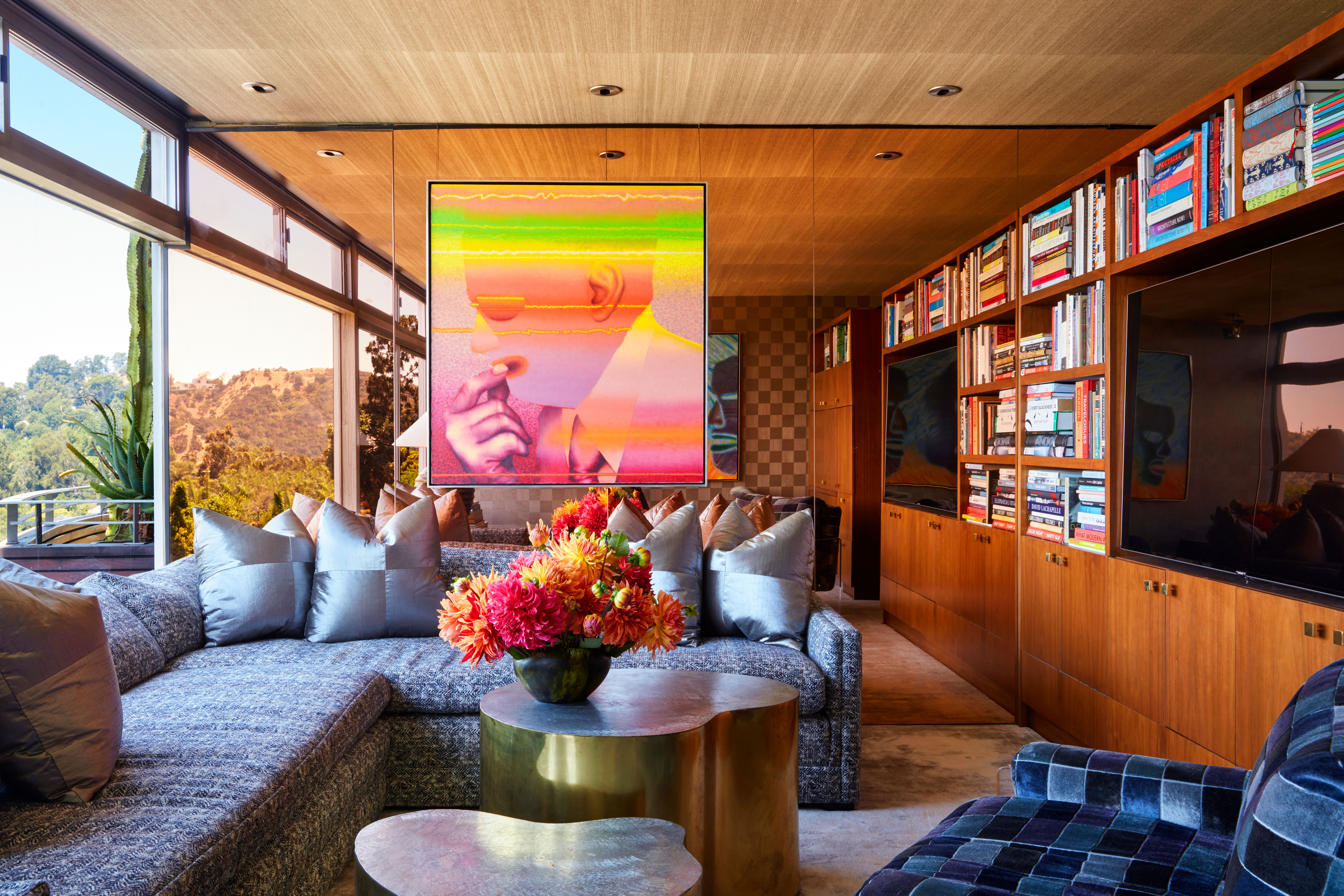
Ed Paschke’s Labula, 1980, takes centre stage in the media room, with tables by Silas Seandel

Environmental designer John Sharp’s planters and lush scheme, including agave, cacti and succulents, line the path to the swimming pool
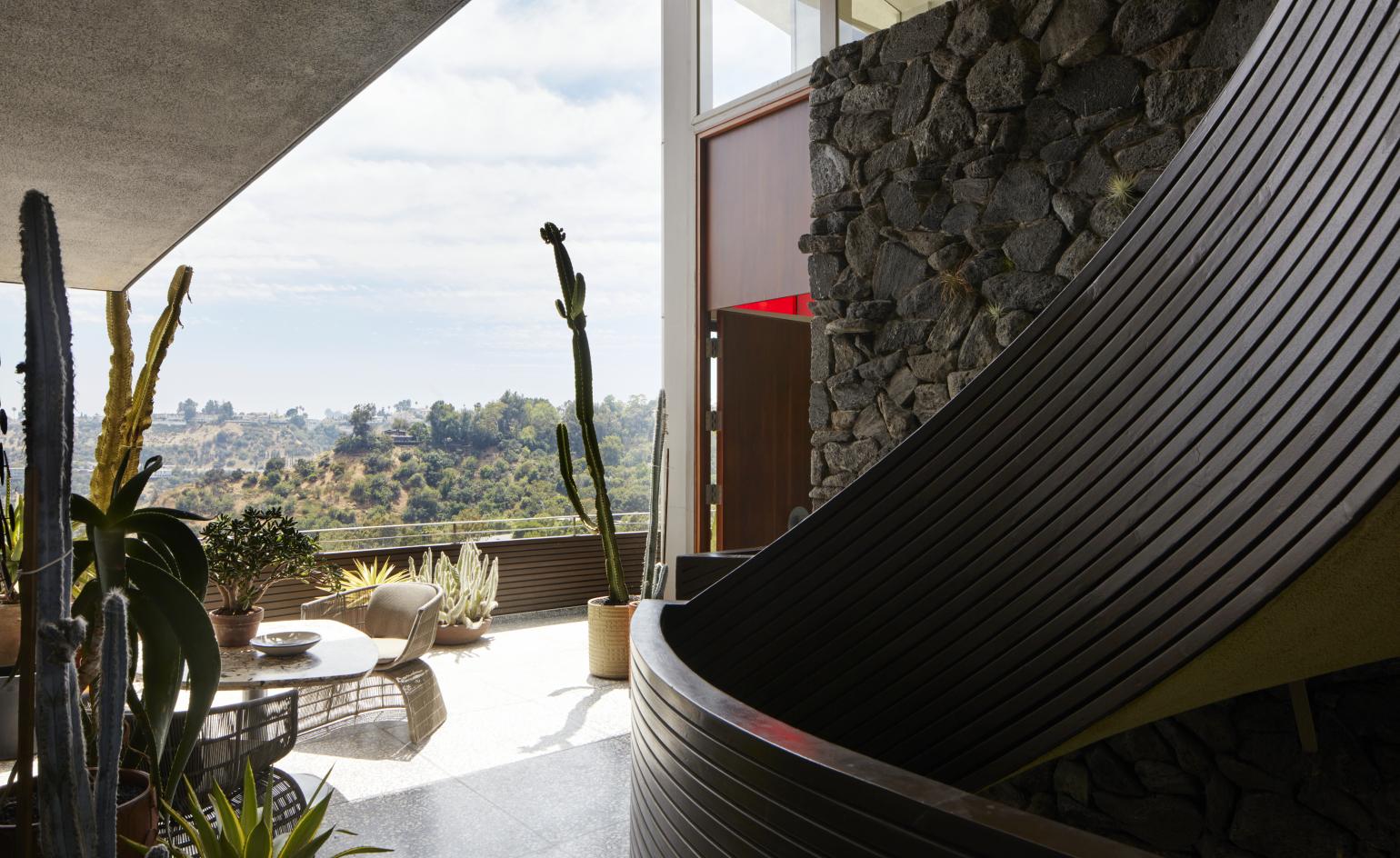
The house's exterior stairwell offers long views of the natural scenery and is surrounded by plantings by Sharp
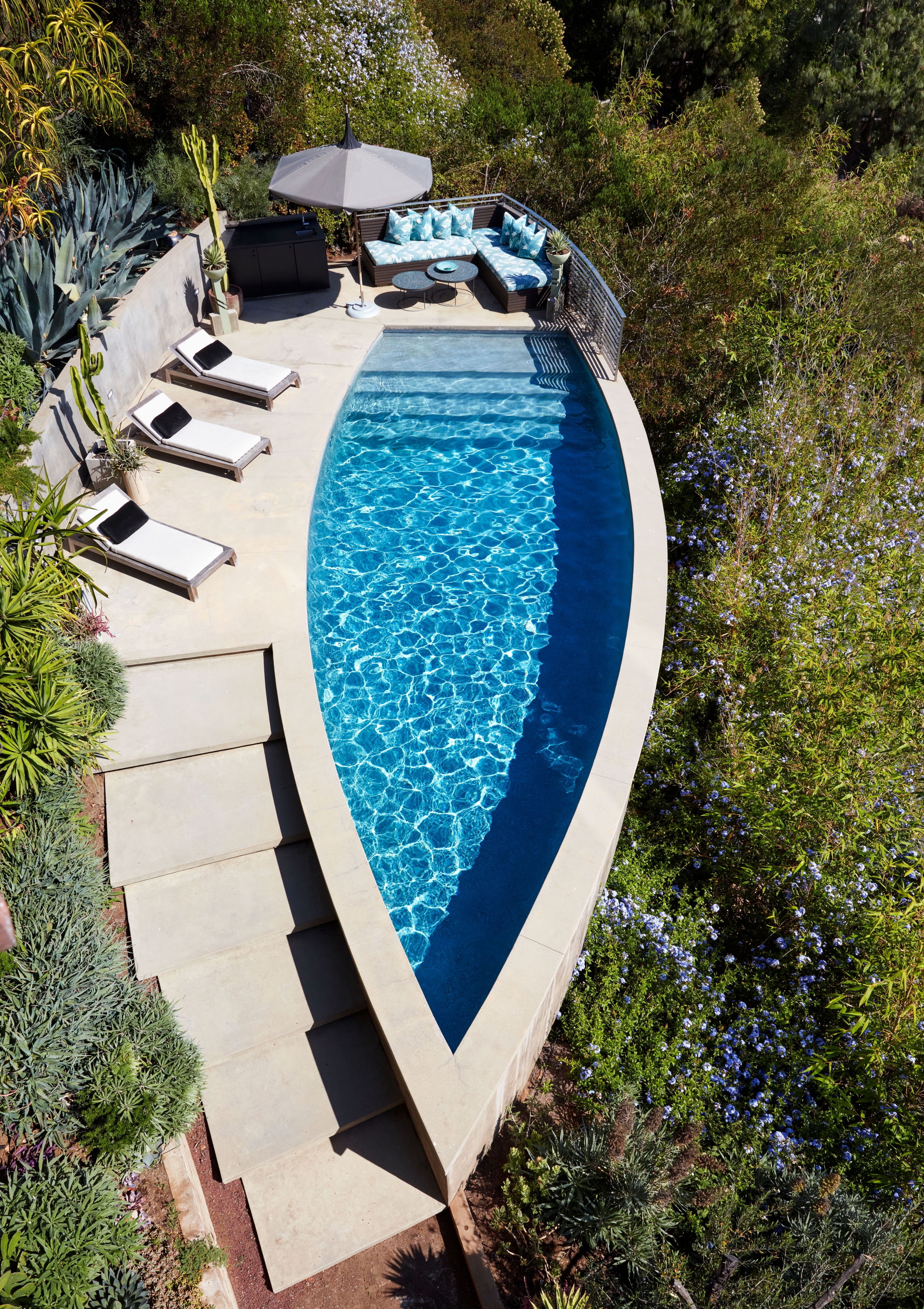
The almond-shaped swimming pool was added in 2008 using Lautner’s original plans. Poolside is a Tucci umbrella, with seating upholstered in Sunbrella fabric, and custom tables by Darren Brown
Pei-Ru Keh is a former US Editor at Wallpaper*. Born and raised in Singapore, she has been a New Yorker since 2013. Pei-Ru held various titles at Wallpaper* between 2007 and 2023. She reports on design, tech, art, architecture, fashion, beauty and lifestyle happenings in the United States, both in print and digitally. Pei-Ru took a key role in championing diversity and representation within Wallpaper's content pillars, actively seeking out stories that reflect a wide range of perspectives. She lives in Brooklyn with her husband and two children, and is currently learning how to drive.