Tour this fire-resilient minimalist weekend retreat in California
A minimalist weekend retreat was designed as a counterpoint to a San Francisco pied-à-terre; Edmonds + Lee Architects’ Amnesia House in Napa Valley is a place for making memories
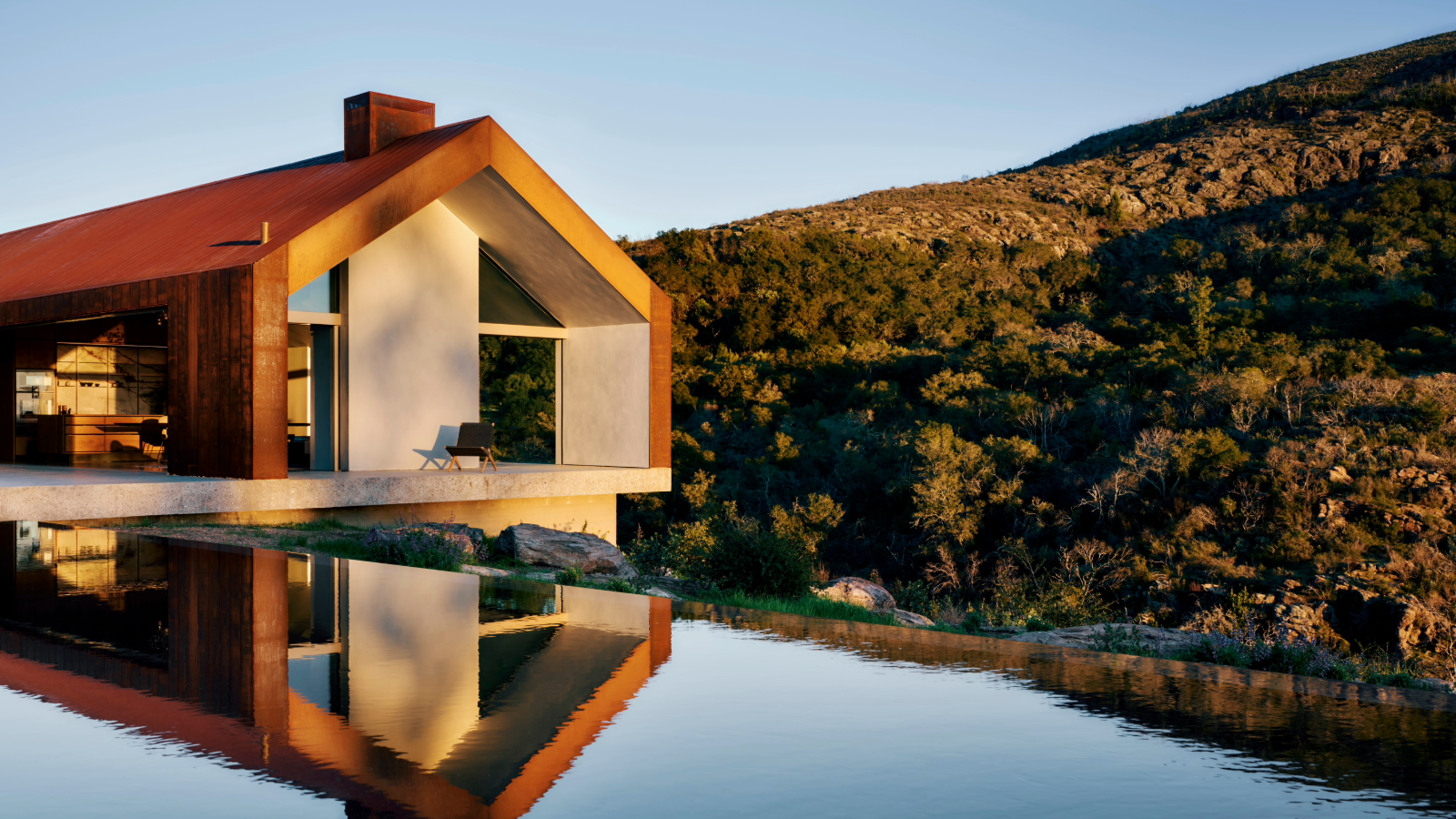
Receive our daily digest of inspiration, escapism and design stories from around the world direct to your inbox.
You are now subscribed
Your newsletter sign-up was successful
Want to add more newsletters?

Daily (Mon-Sun)
Daily Digest
Sign up for global news and reviews, a Wallpaper* take on architecture, design, art & culture, fashion & beauty, travel, tech, watches & jewellery and more.

Monthly, coming soon
The Rundown
A design-minded take on the world of style from Wallpaper* fashion features editor Jack Moss, from global runway shows to insider news and emerging trends.

Monthly, coming soon
The Design File
A closer look at the people and places shaping design, from inspiring interiors to exceptional products, in an expert edit by Wallpaper* global design director Hugo Macdonald.
The story of this minimalist weekend retreat, Amnesia House, starts by revisiting another project, the four-storey family residence Remember House in San Francisco’s Noe Valley. Both were designed for the same family by Edmonds + Lee Architects, a practice based in the city’s Mission District, and neither is easily forgotten.
If Remember House was constrained by its urban location and vertical layout, the new project, a private getaway, spreads out elegantly on a rural plot in California’s famed Napa Valley. Both, however, display partners Robert Edmonds and Vivian Lee’s renowned formal clarity and contemporary spirit.
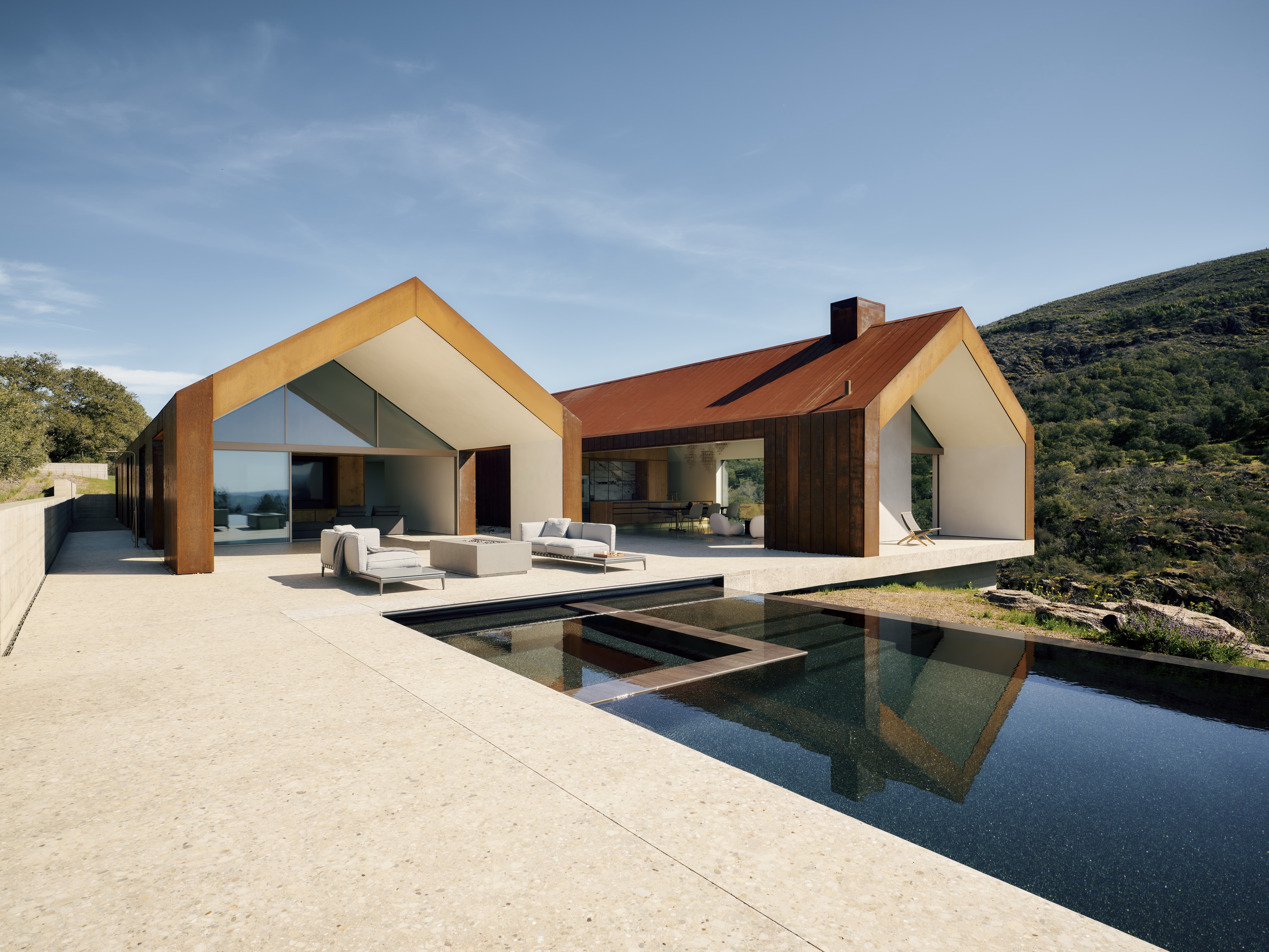
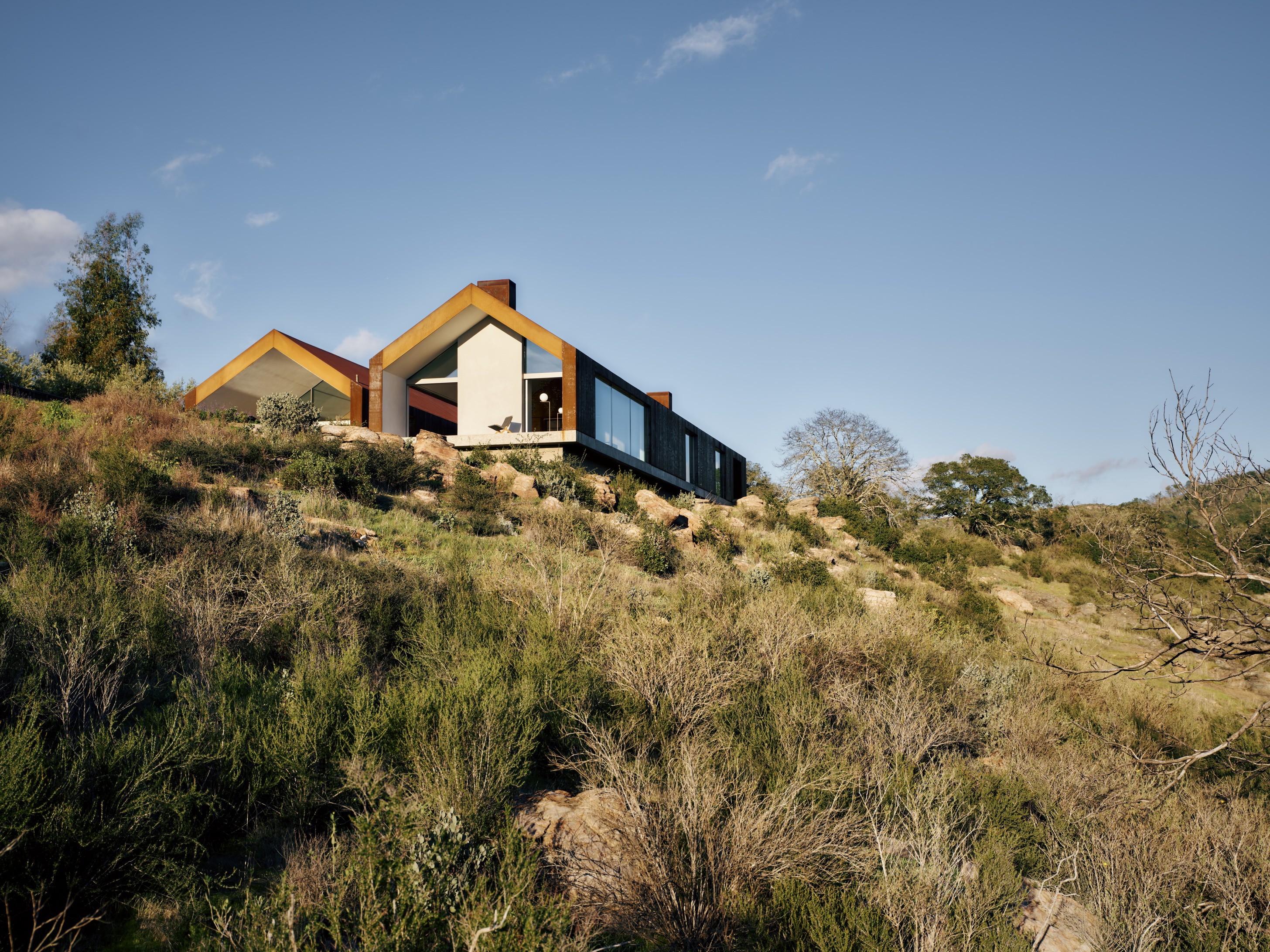
A minimalist weekend retreat is a place for making memories
'One of the main challenges was working within the constraints of the site, which presented logistical difficulties, including limited access for construction materials and a need to carefully preserve the natural surroundings,' explains Edmonds.
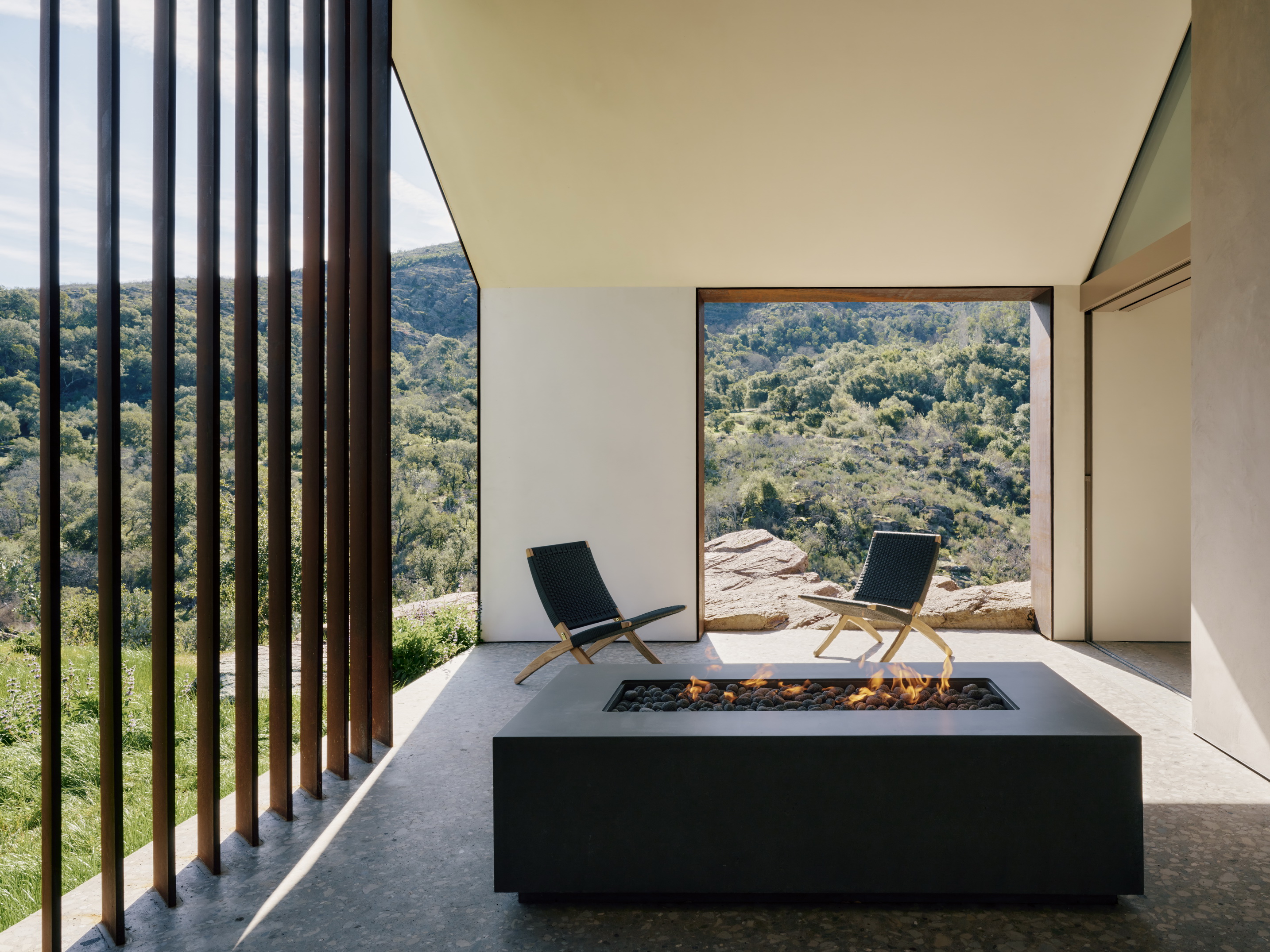
Although it looks effortless, the house is actually sited on a tricky 19-acre parcel comprising a rocky ledge next to a ravine. The architects scoured the challenging plot for a suitable site, finally identifying a sliver of land on which to place the house. It is this context that informed the long, narrow silhouette of the house.
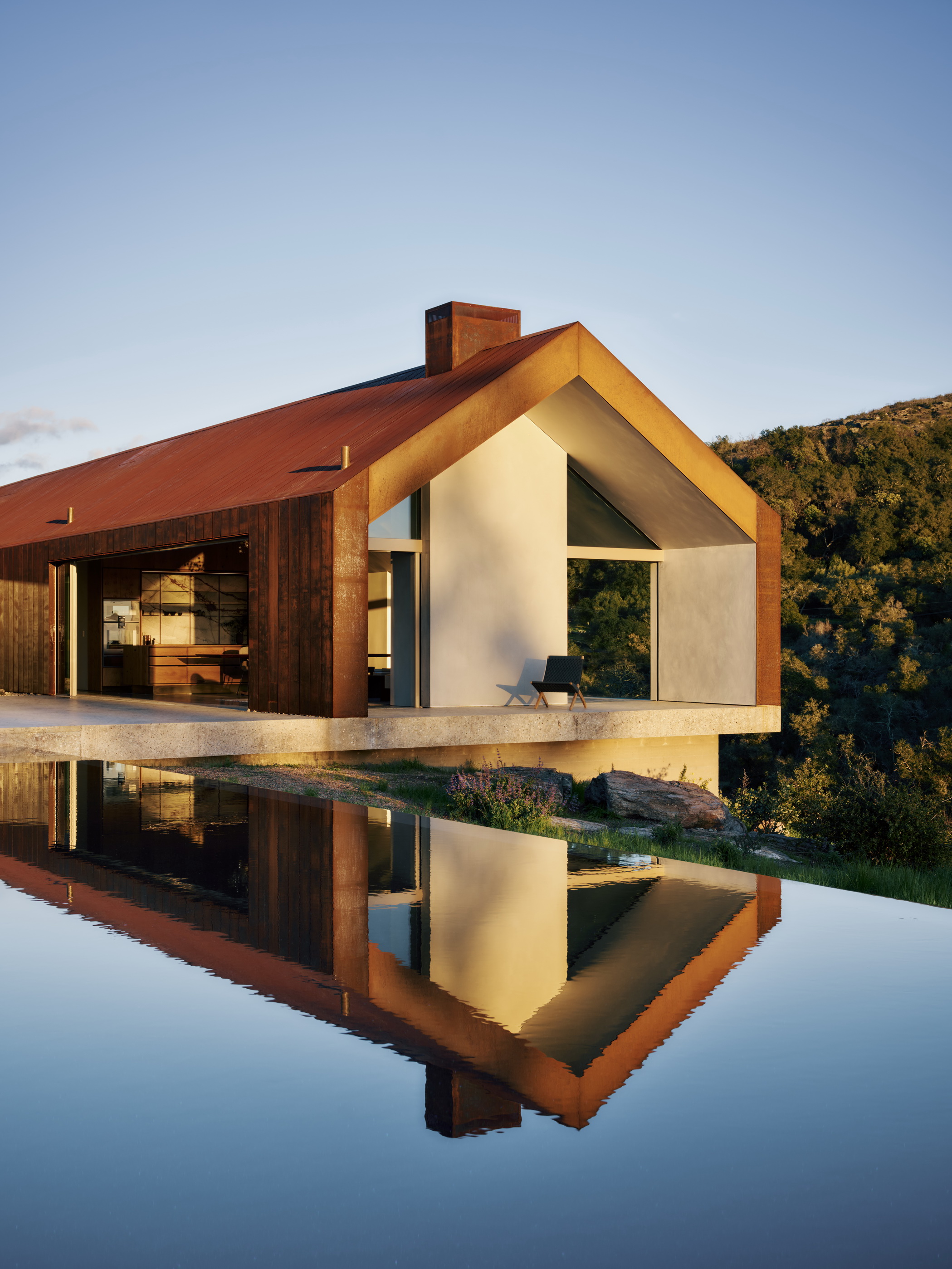
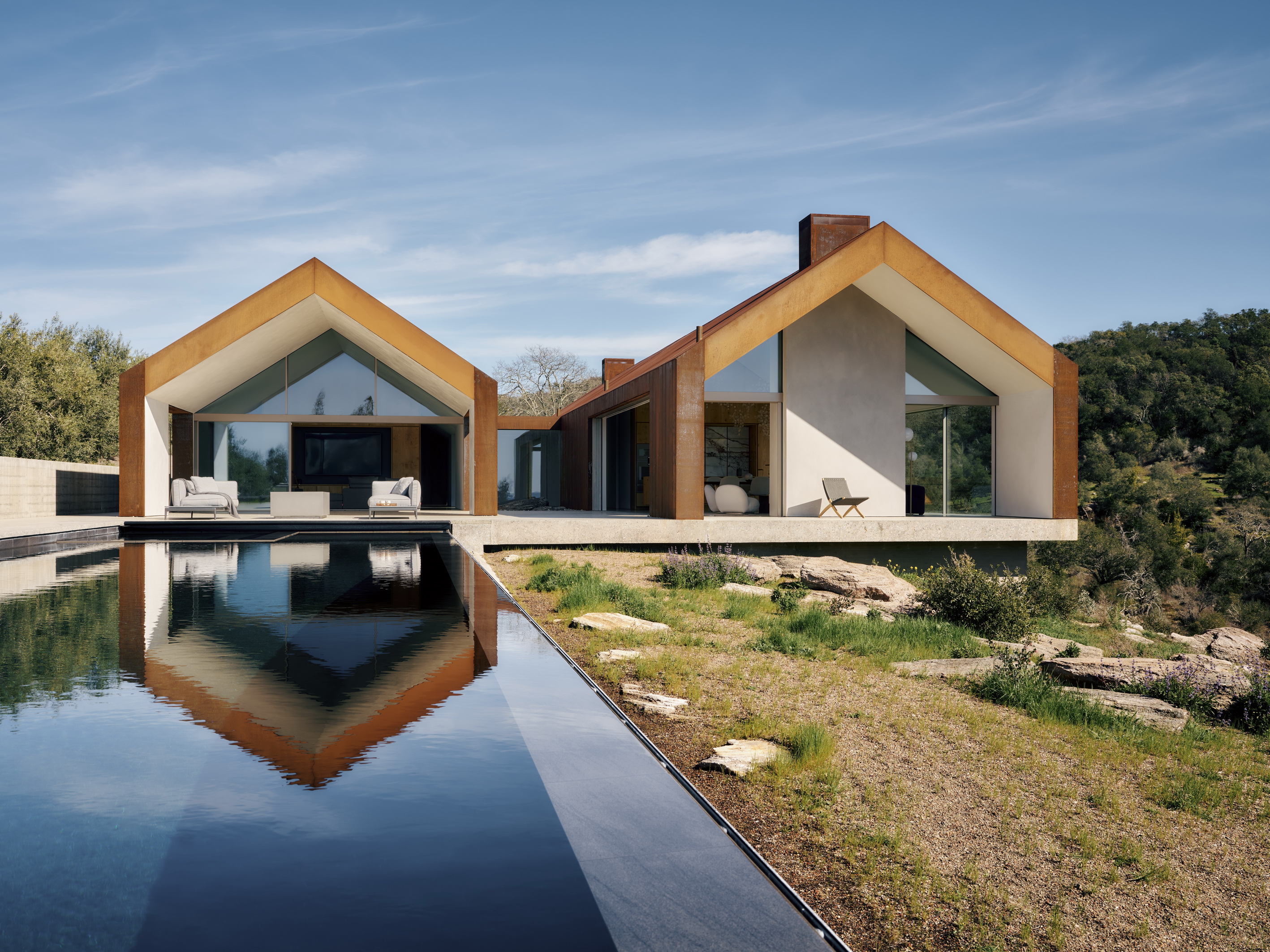
Designed to ‘strike the elusive balance between privacy and expansive views’, the house is divided into a double bar plan separating public and private spaces. Its crisp gable roofs and steel envelopes reference the local wood barns and corrugated metal sheds, but also the clean lines of Nordic cabins.
They are clad in Cor-Ten steel, which ages gracefully but also offers inherently higher resistance to wildfires than fire-treated wood. The dual-layer, custom Core-Ten cladding was designed to eliminate gaps (a fire risk for flying embers).
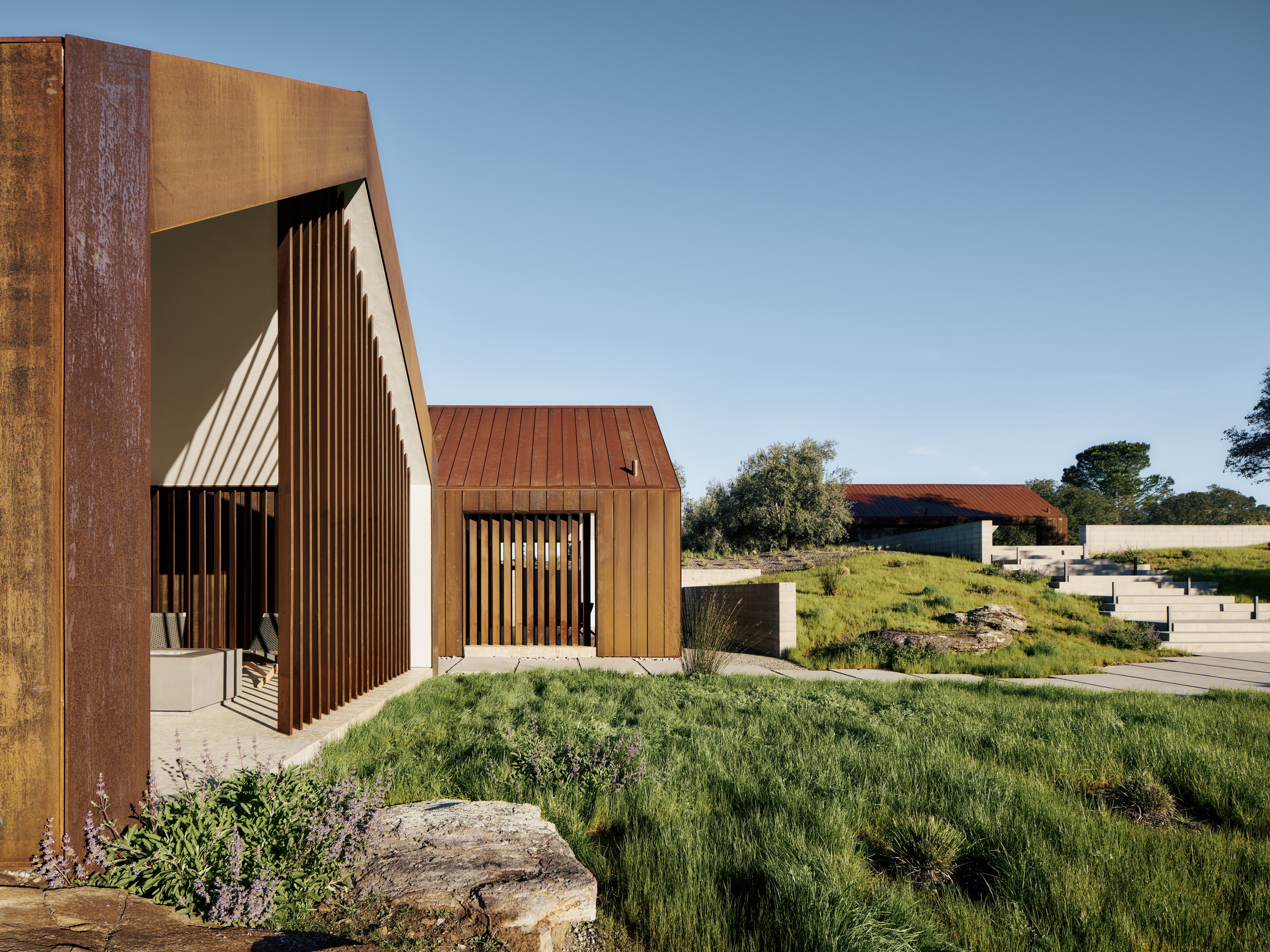
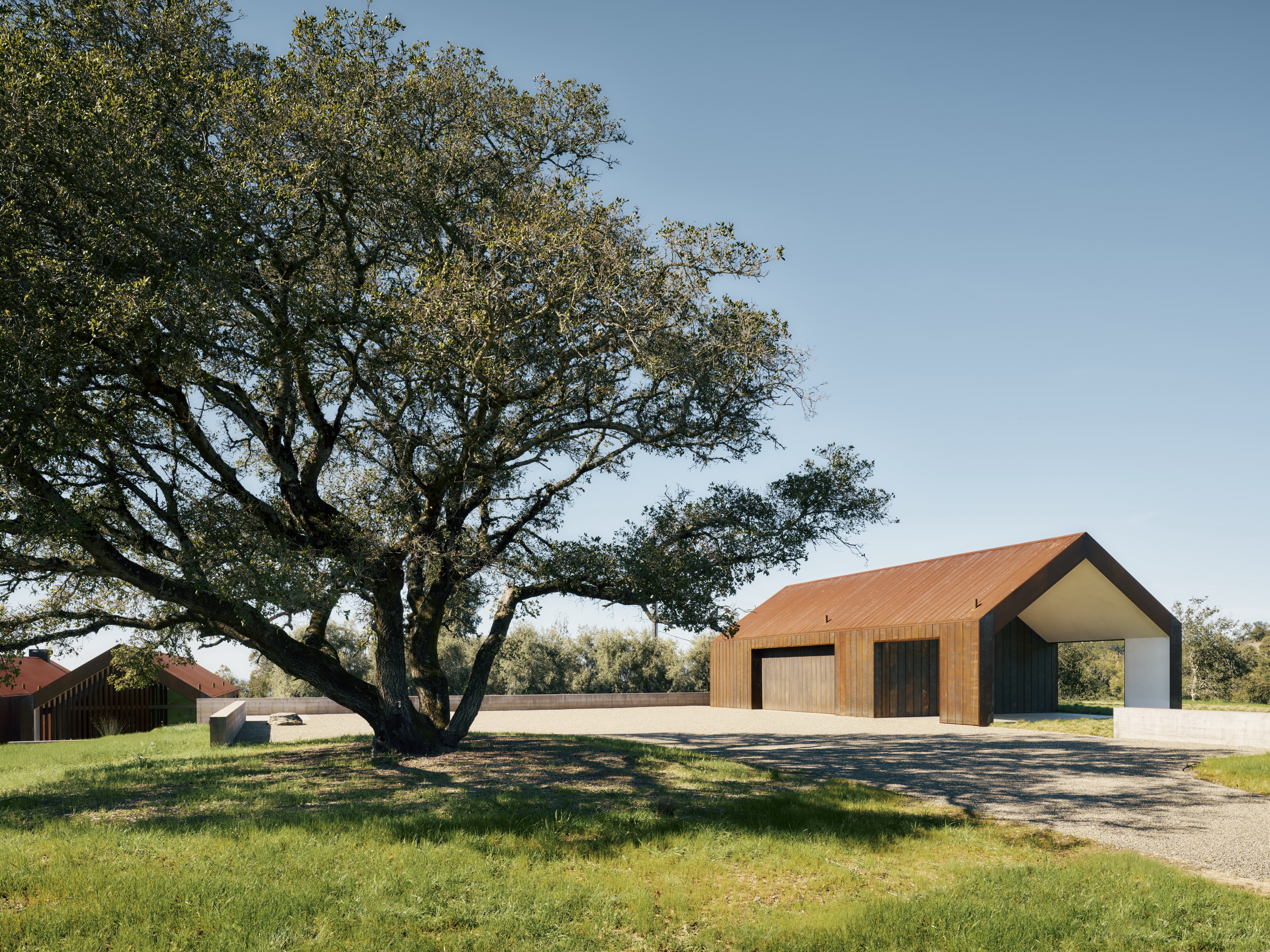
‘Besides building a concrete bunker, there is frankly not much more we could have done to make this house fire resilient,’ says Edmonds. 'We took great care with selecting fire-resistant materials that enhance the architecture and don’t detract from it.'
Receive our daily digest of inspiration, escapism and design stories from around the world direct to your inbox.
There are fire sprinklers everywhere, inside and in the garden, with the various spaces linked by seamless terrazzo-ground concrete floors. Large openings framed in the exterior’s Cor-Ten add a layer of warm colour to the interior, and further link the interiors with the surrounding landscape.
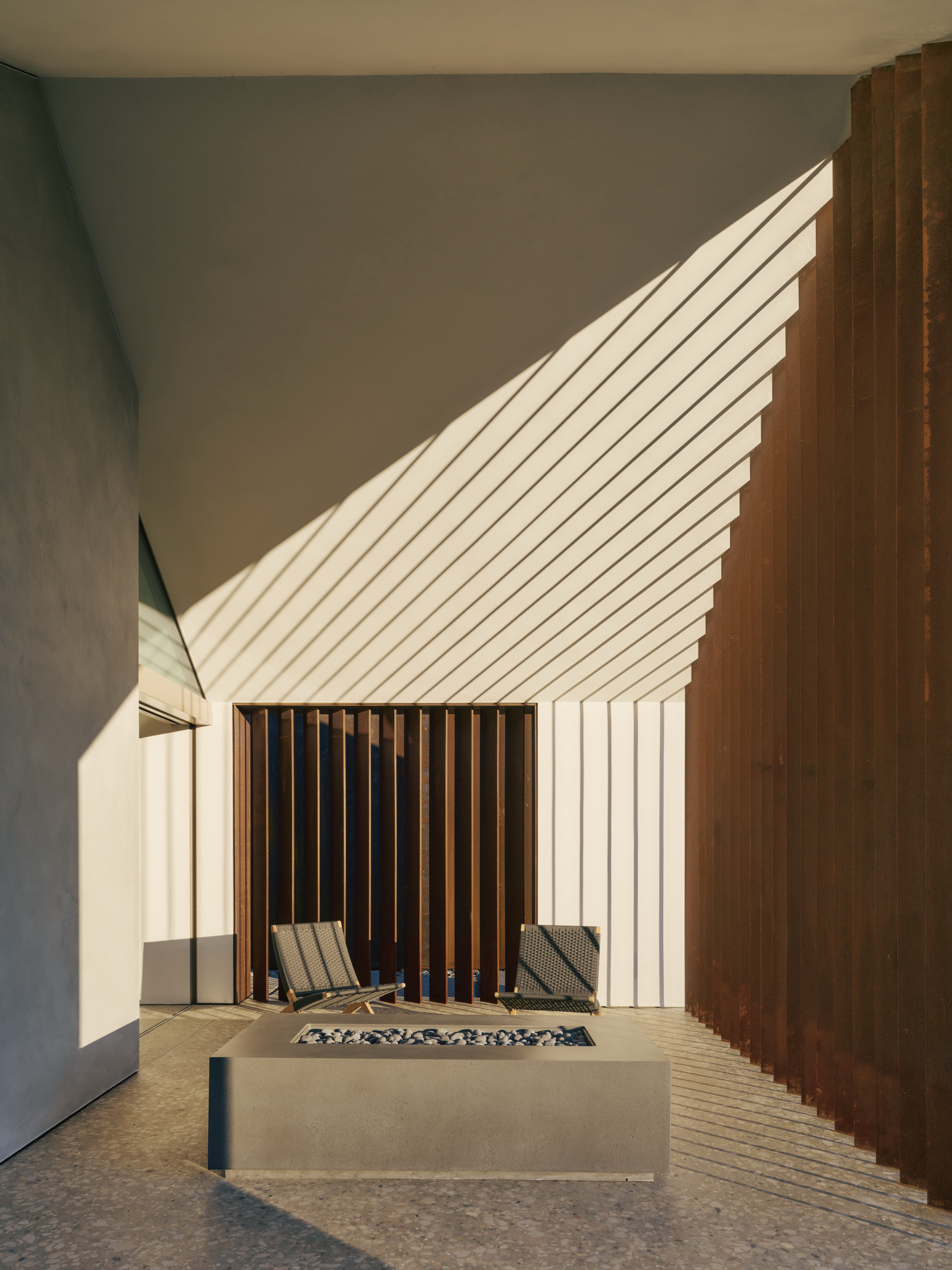
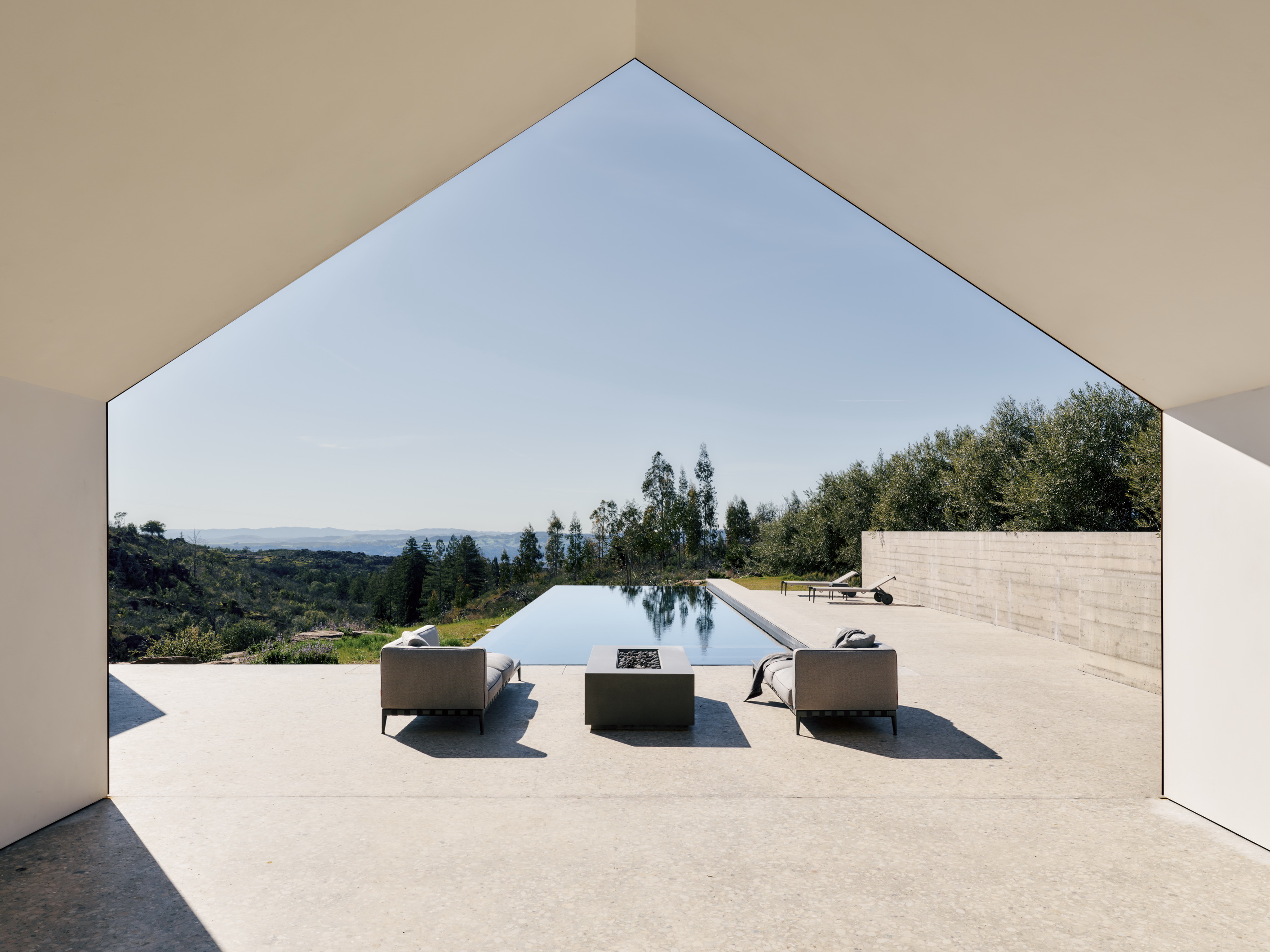
United by a central glazed vestibule, the volumes are oriented east to west, with the entrance at one end and a swimming pool at the other. A series of deep roof overhangs create space for a poolside terrace and provide protection from the sun. ‘We wanted to treat the ends as open as possible to make the patios feel like they bleed out beyond the house,’ explains Edmonds.
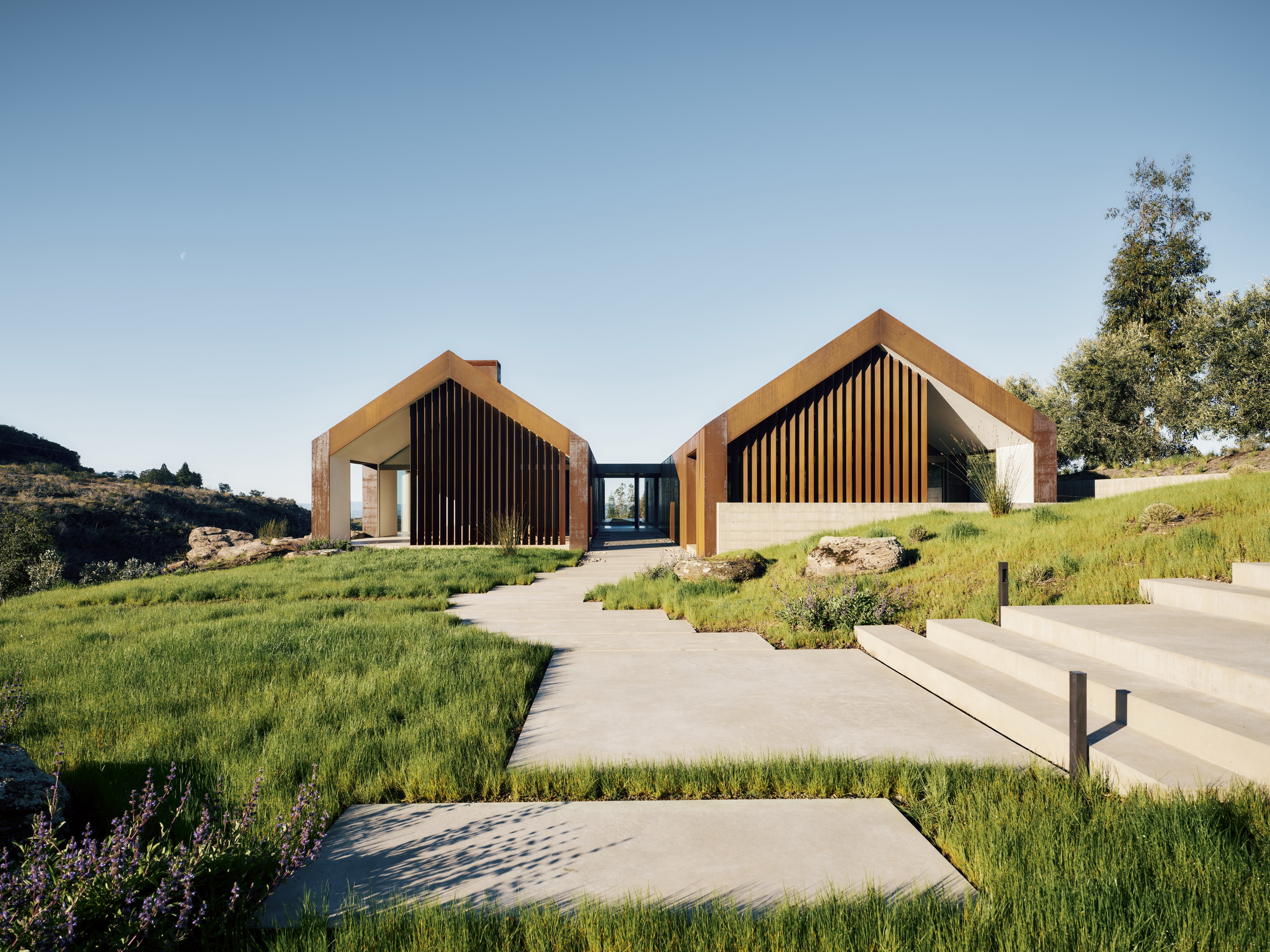
As well as Danish Garde Hvalsøe cabinetry, the open-plan kitchen and dining space features a wonderful piece by Studio Drift, who have turned their original artwork Fragile Future, composed of dandelion seeds, into a stunning chandelier.
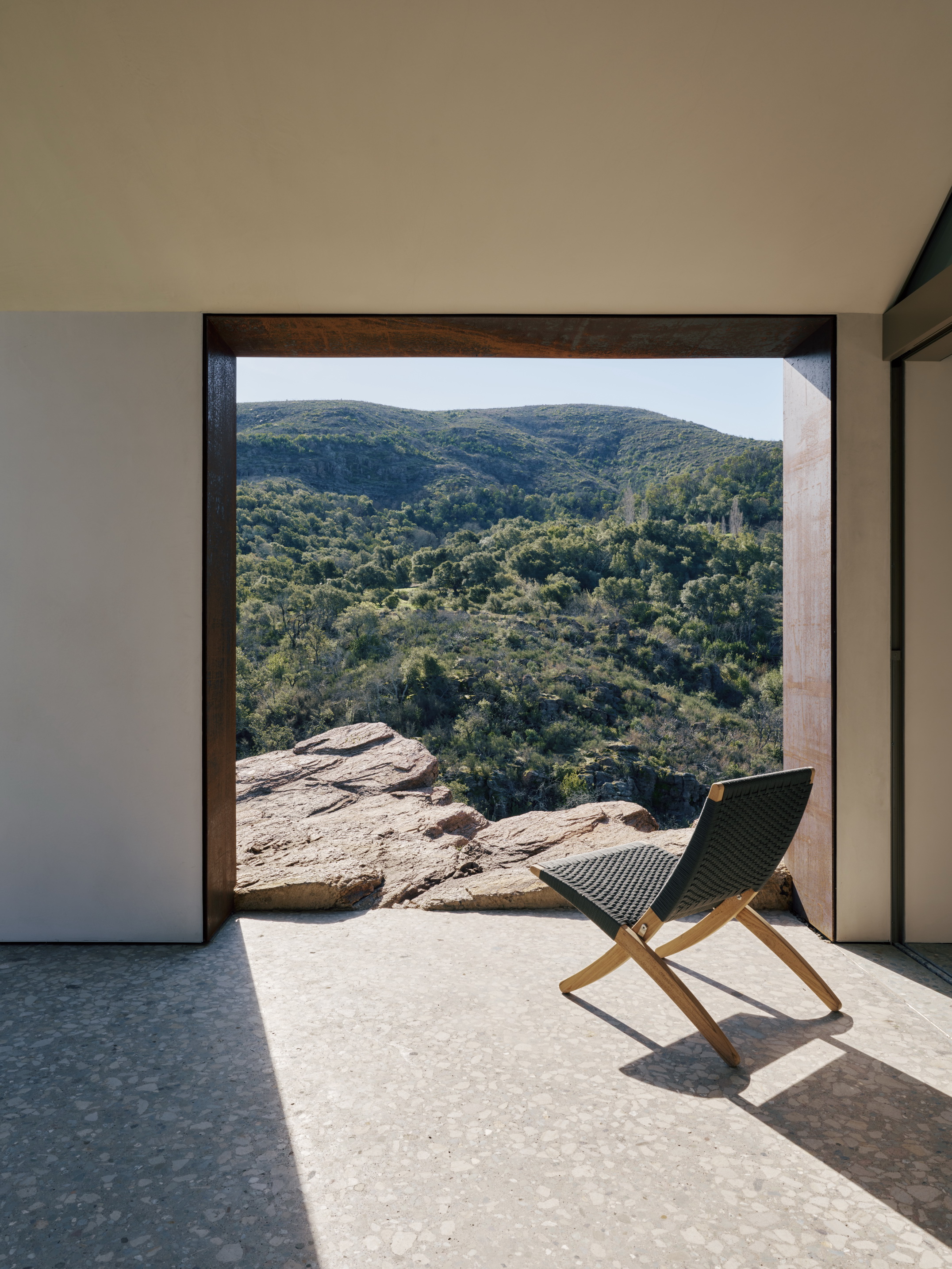
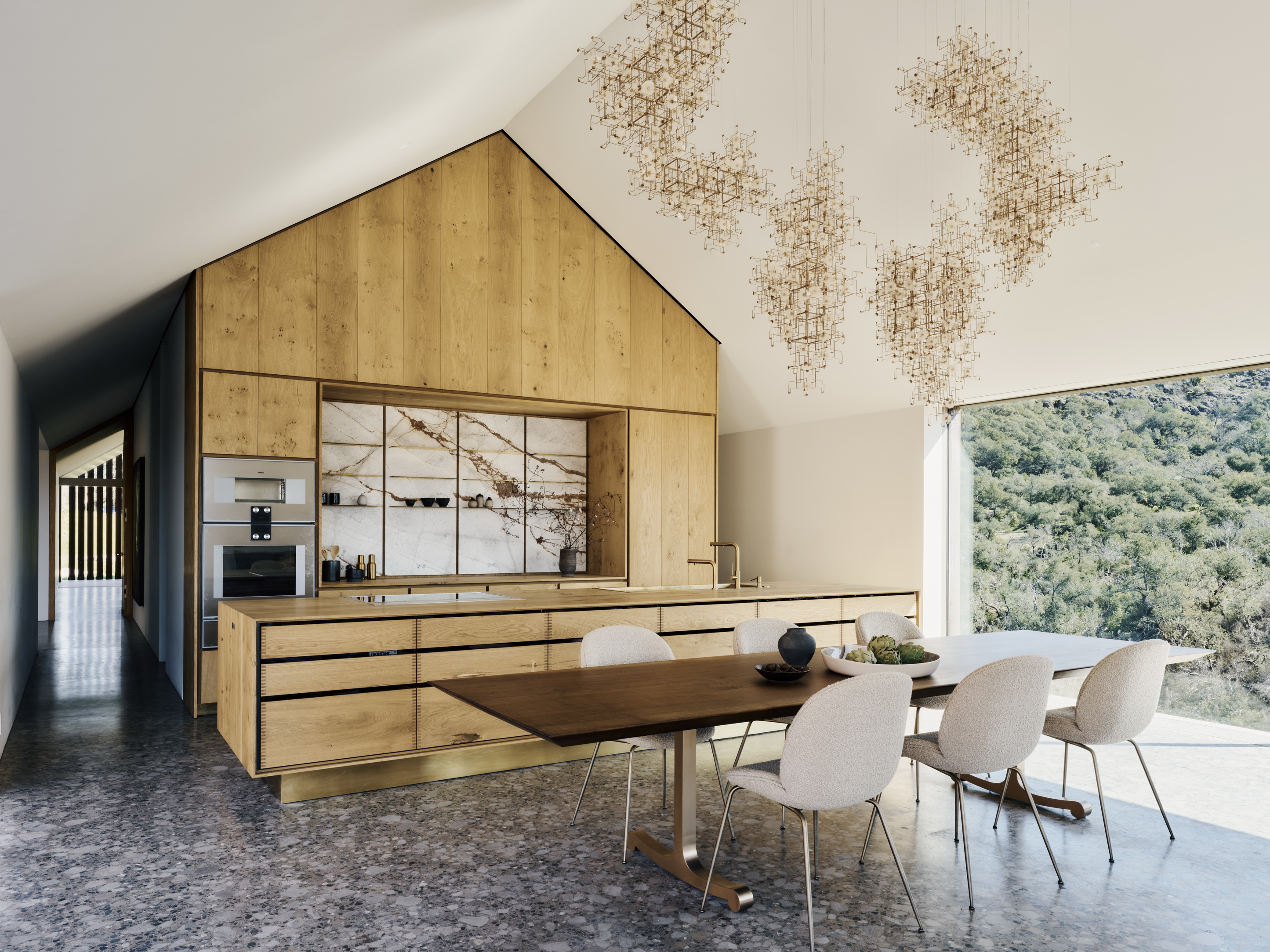
'The living room is a favourite space of ours,' says Edmond. 'We specifically positioned it to capture the best views of the site, especially during the golden hour, when the sunset bathes the space in warm, soft light. This time of day highlights the surrounding landscape and brings a natural glow to the room, enhancing the sense of tranquility and connection to nature.'
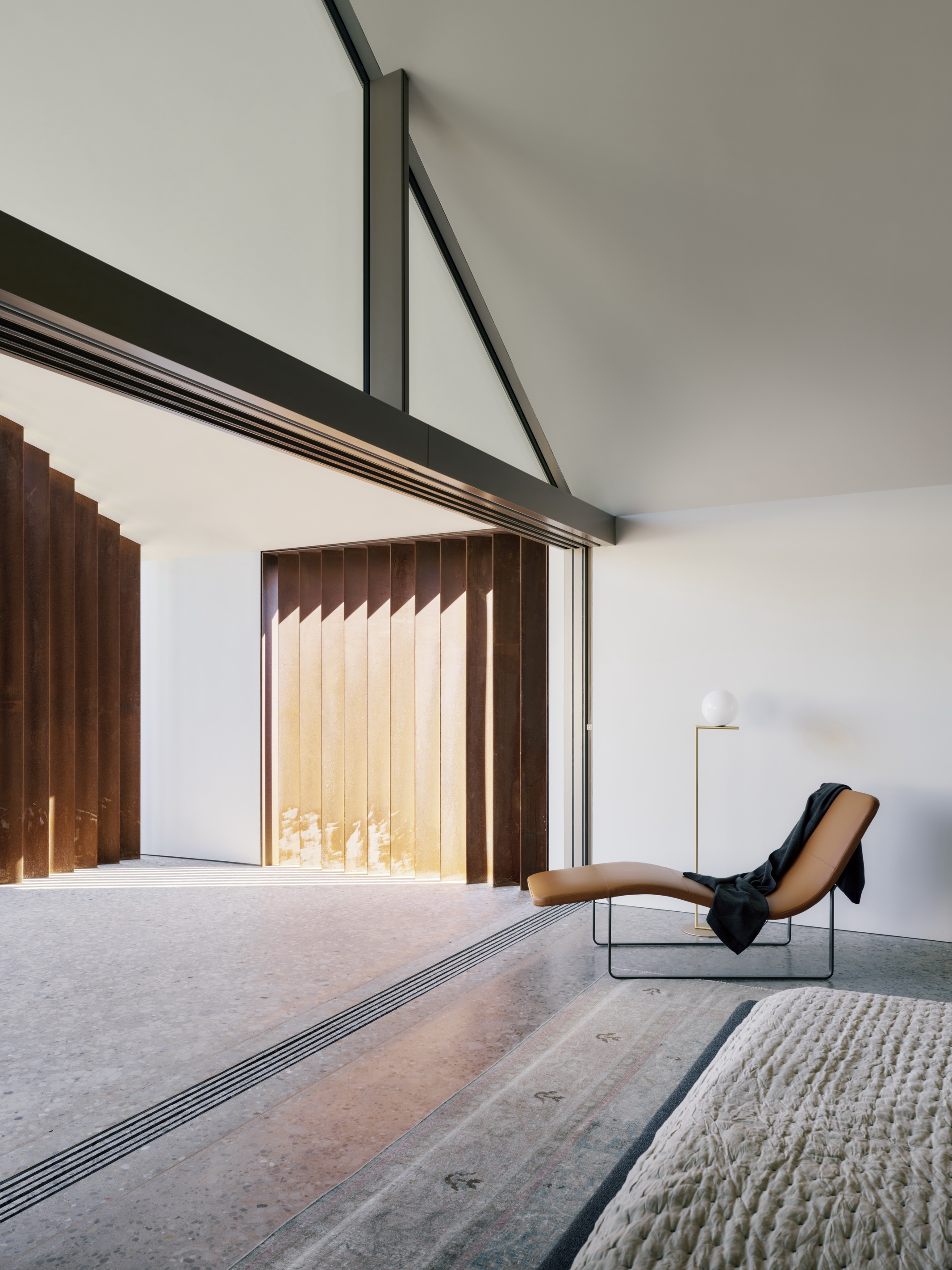
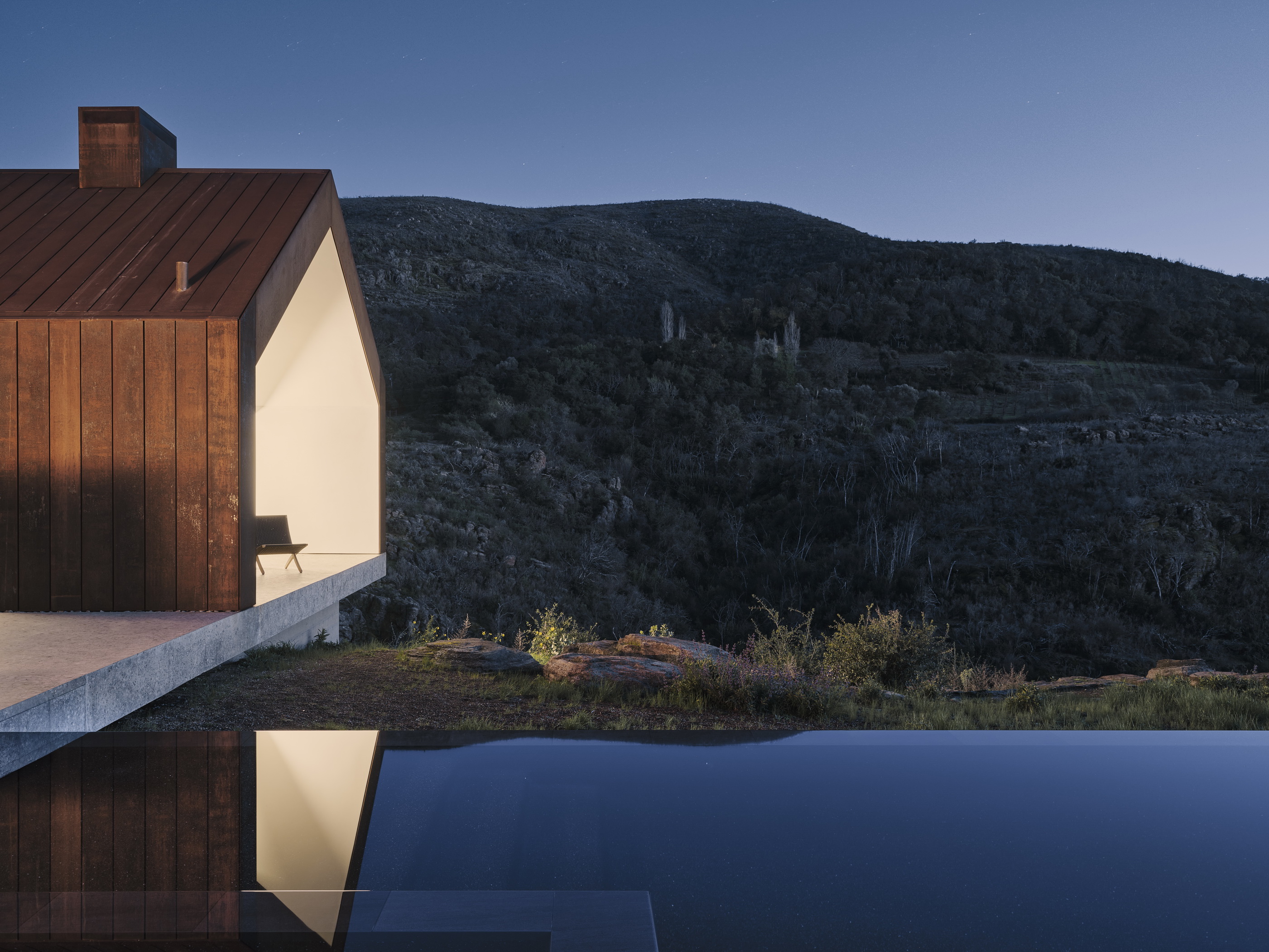
Another highlight is the primary bedroom suite, which is tucked into the eastern gable of the home, away from the public areas. 'It contains expansive windows that frame views and an adjoining private terrace porch that opens directly onto sweeping valley vistas,' explains Edmonds. 'At the terrace, ancient rock outcrops literally rise through the terrace slab, creating a moment where the geology seems to overtake the architecture.
'We were inspired by the site itself and the passage of time. We envisioned a home of simple form, built from deeply honest materials and intrinsically tied to its landscape. We hope the home will grow more beautiful with each passing decade,' concludes the architect.
Léa Teuscher is a Sub-Editor at Wallpaper*. A former travel writer and production editor, she joined the magazine over a decade ago, and has been sprucing up copy and attempting to write clever headlines ever since. Having spent her childhood hopping between continents and cultures, she’s a fan of all things travel, art and architecture. She has written three Wallpaper* City Guides on Geneva, Strasbourg and Basel.