Welcome to How House, a revived Rudolph Schindler gem in Los Angeles
The latest owner of How House, an early Rudolph Schindler gem, is taking a contemporary approach to conserving its heritage
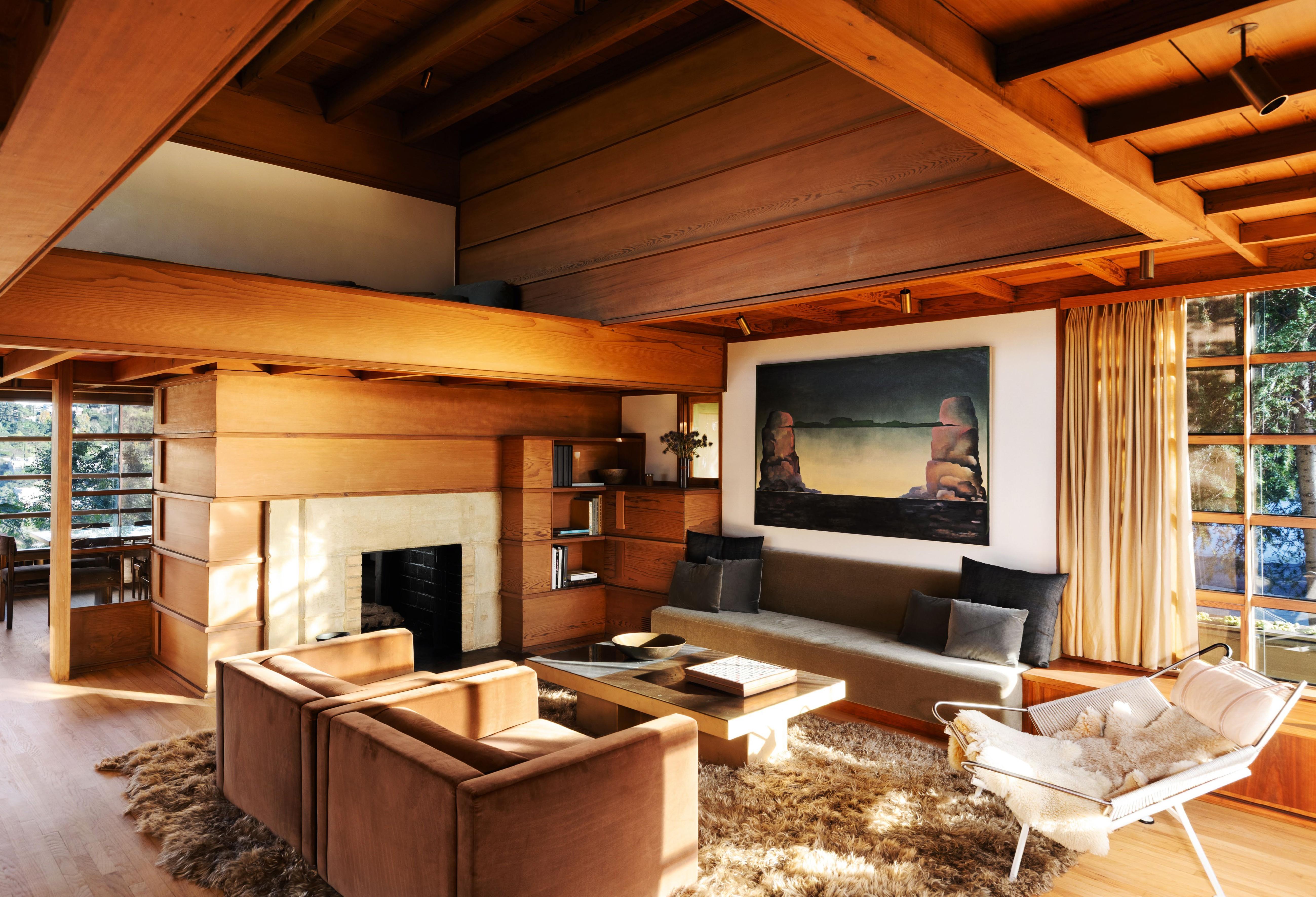
Spencer Velasquez grew up in a modern house in Los Angeles, and an early interest in architecture was nurtured by his movie producer father, who would drive his son around the city in search of interesting buildings. In 2016, he was introduced to How House, designed a century ago by Austrian-American modernist architect Rudolph Schindler on a steep ridge in Silver Lake. It was up for sale. ‘I was intimidated by the prospect of becoming its custodian, but realised it was an opportunity that would never come up again,’ he recalls. So he bought it and spent nine months checking that everything worked, repainting, and ensuring the flat roof would withstand torrential winter rains, before moving in.
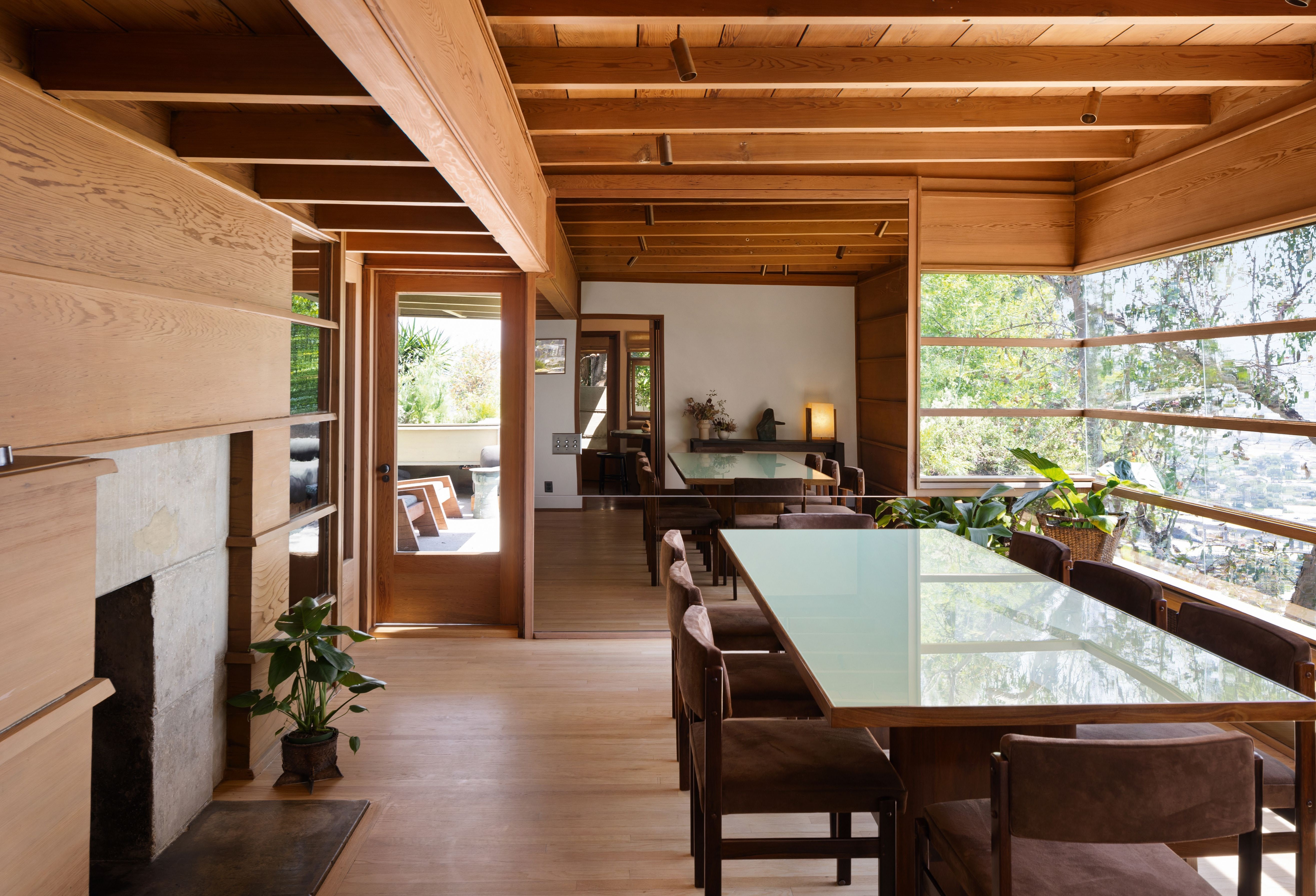
Cleveland's work in the dining area, a cantilevered room offering a view of the garden, includes a bronze wall mirror reflecting and extending the architecture, and a vintage Joaquim Tenreiro dining table with vintage Sergio Rodrigues chairs reupholstered in brown suede.
Inside How House, a renovated gem by Rudolph Schindler
At first, he felt lost. ‘It took me a while to realise where I was in the house. There are multiple doors on the two levels, and it was a learning experience to find the quickest way of getting around.’ But soon he fell in love with the spatial complexities of a house that comprises a lower level L-plan of bedrooms and offices in a poured concrete podium, supporting an L-plan of wood-framed living spaces on the upper level. The two Ls are set in opposition to each other, creating a dynamic composition of angles and voids. The dining room and a study are cantilevered out so that, from the outside, the house resembles a tight-knit cluster of cubes. Within, diagonal axes animate the spaces and the patterns formed by exposed joists. There’s a light well linking the two levels and sweeping vistas, east to the San Gabriel mountains, and west to the Griffith Observatory in the Hollywood Hills.
This was one of Schindler’s earliest commissions, but he came well prepared. He was raised and educated in the Vienna of composers Gustav Mahler and Arnold Schoenberg, architects Adolf Loos and Otto Wagner, psychoanalyst Sigmund Freud, and a score of other radical creatives who were re-energising the stuffy imperial capital. Schindler migrated to America in 1914 and worked with his hero Frank Lloyd Wright, who sent him from Chicago to LA to supervise the construction of Hollyhock House, after which he launched his own practice. The house-studio he built for himself on Kings Road in West Hollywood was his manifesto: a live-work space with tilt-up concrete slab walls, a redwood roof deck and sliding doors to open-air living rooms. It remains the most radical house in a city that has long been a cradle of innovation.
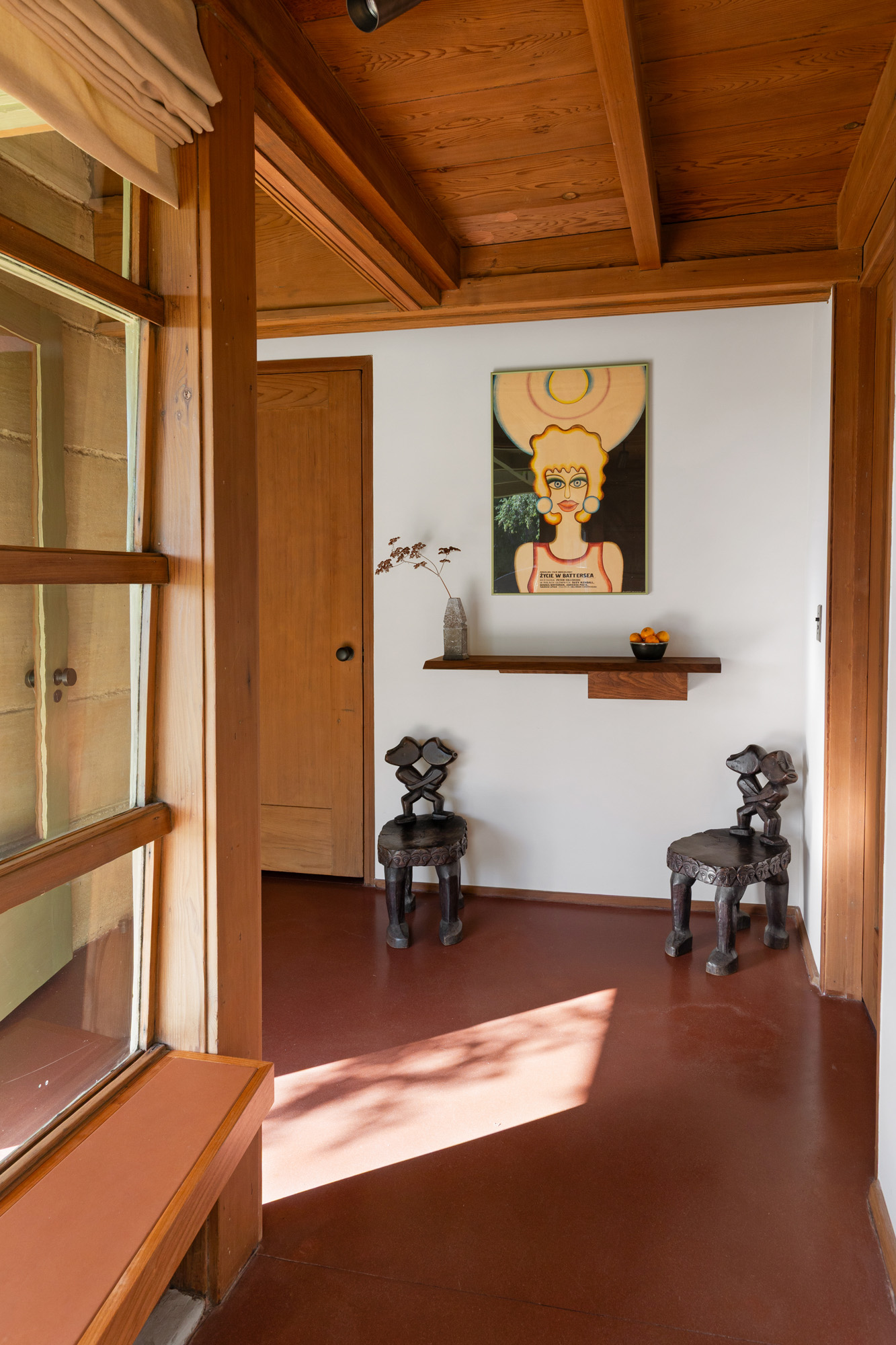
In a hallway, a pair of West African mahogany chairs, inherited from the owner’s grandparents, sit alongside a 1970 Polish poster, designed by Andrzej Krajewski, for the British movie Up the Junction. Cleveland had the cement floor restored and refinished to a red hue inspired by architect John Lautner. She also custom-designed the console, fabricated by Madera Build.
Schindler attracted unconventional clients, among them, James Eads How, who despised his wealthy upbringing and, but for family opposition, would have donated his inheritance to the National Socialist Party. Instead, he became the benefactor of homeless migrant workers (at the time referred to as ‘hobos’), living alongside them, and founding colleges for their education. How commissioned Schindler to design him a house in LA. Employing a new technique of pouring concrete in movable forms, the architect created a base of strong horizontals that are echoed in the battens that link the redwood boards above. Velasquez has painted the exterior in a soft grey-green colour that echoes the foliage and bark of the eucalyptus trees that still thrive on the site. He then removed the dark brown stain a previous owner had applied in the living room, to reveal the natural beauty of the redwood. The lighter tone makes the room seem larger.
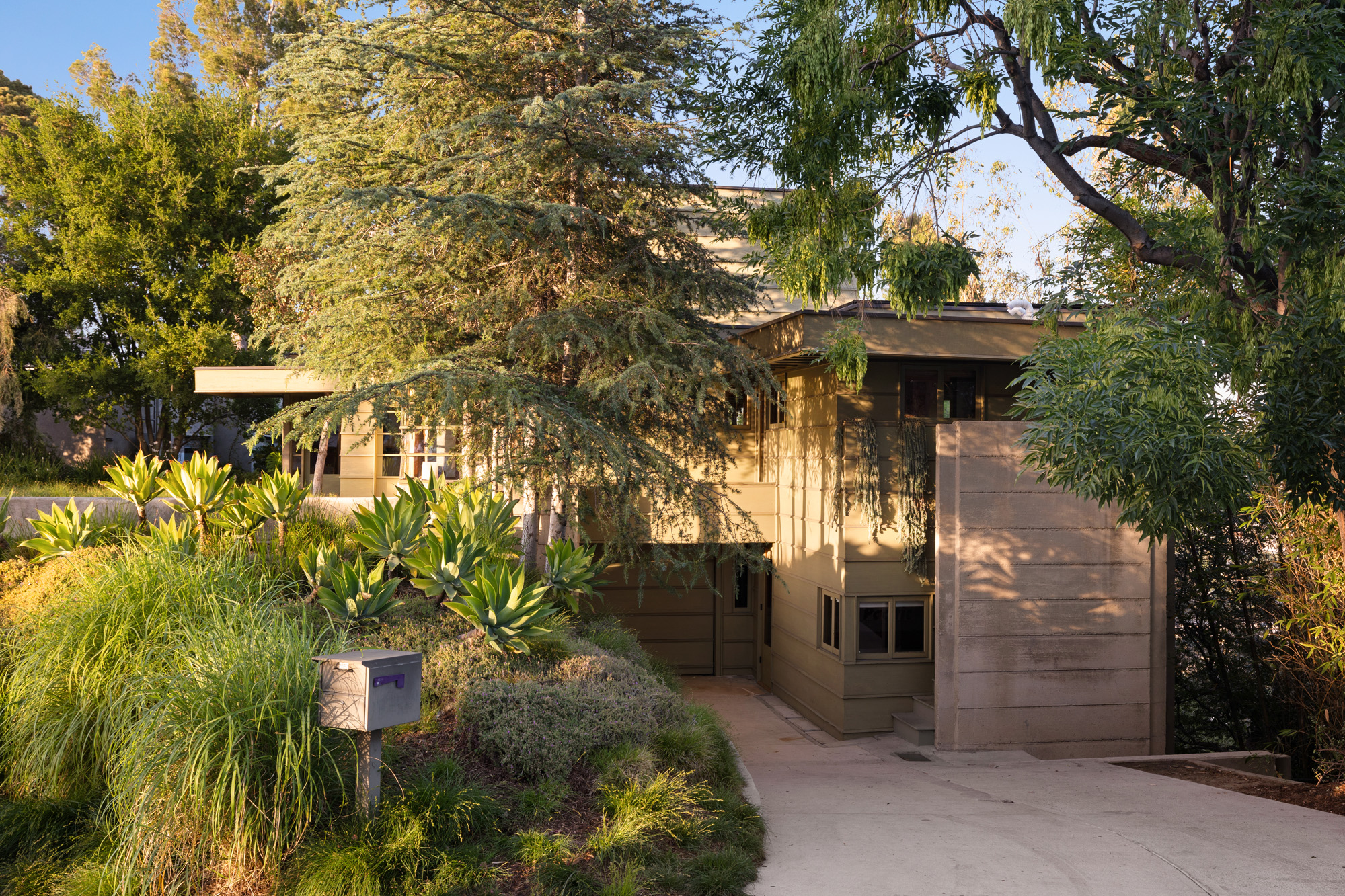
Schindler painted the house to match the foliage of the garden, staining the exterior a eucalyptus green, and this tone has now been restored
Velasquez, who owns innovative audio company Cometa, was intrigued by a reference he found in a book on Schindler that referred to ‘Dr How’s magical musical box’. ‘My imagination went wild imagining what kind of music was performed here in the early years, and I wanted to recreate that environment and make use of the warm acoustics,’ he says. Installing well-concealed speakers allowed him to listen to music throughout the house, which was in good shape, having been restored by two previous occupants. But, as Schindler wrote in 1928, ‘The sense for the perception of architecture is not the eyes, but living. Our life is its image.’ Every owner wants to personalise their home. ‘I wanted to wait a couple of years to really get to know the house before deciding how best to marry past and present,’ says Velasquez.
‘The sunlight has a liquid quality, changing from moment to moment. I sometimes have to pinch myself to be sure that I really live in this monument’
Velasquez worked with locally-based interior designer Taska Cleveland – formerly the artistic director at Studio Shamshiri – to let the house’s geometry and proportions speak for themselves. One need soon became very evident. There was nowhere to store clothes, and the doors were too narrow to bring in large pieces of furniture, so Cleveland designed some, commissioning the California-based Santori Woodworking, a family firm established soon after the How House was built, to craft built-in cabinets for the two bedrooms, offices and kitchen. A vintage dining table and chairs, a sofa and a couple of custom-made armchairs created by Cleveland comprise the spare furnishings upstairs.
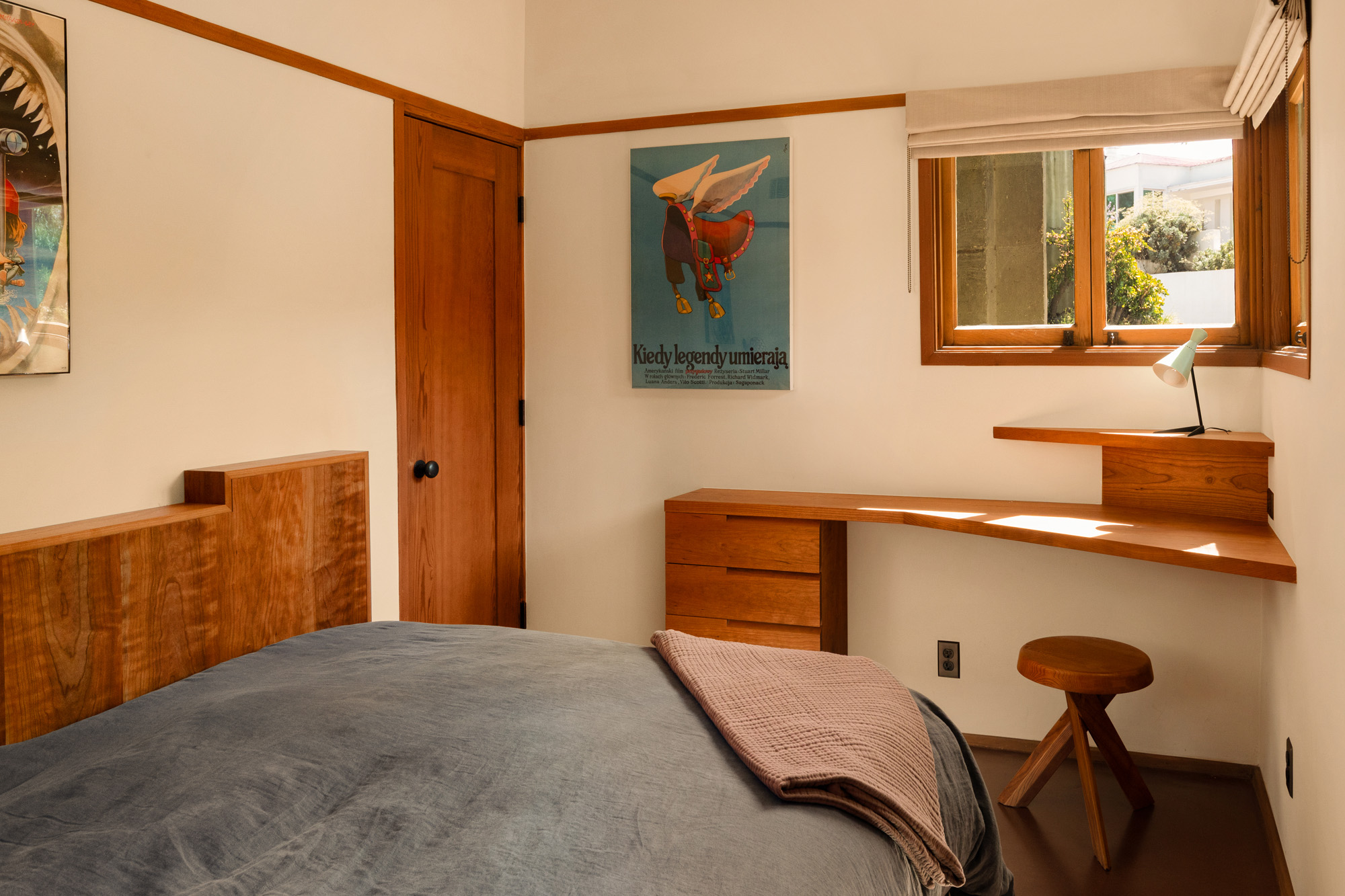
Cleveland crafted the Schindler-inspired custom bed and corner desk in the guest bedroom; both were fabricated by Dusk. The room also features a vintage Pierre Chapo stool.
Lighting presented another challenge. By day, the house is flooded with natural light from mitred corner windows and clerestories, but at night, the house was very dark. Cleveland added unobtrusive brass cylinders that bounce light off the walls to create a soft ambient glow. It’s the daily cycle from sunrise to sunset that most excites the owner. ‘The sunlight has a liquid quality, changing from moment to moment,’ he says. ‘I sometimes have to pinch myself to be sure that I really live in this monument.’ A house that cost only $8,300 to build has proved to be an extraordinary investment, as well as a paradise for living.
Receive our daily digest of inspiration, escapism and design stories from around the world direct to your inbox.
Michael Webb Hon. AIA/LA has authored 30 books on architecture and design, most recently California Houses: Creativity in Context; Architects’ Houses; and Building Community: New Apartment Architecture, while editing and contributing essays to a score of monographs. He is also a regular contributor to leading journals in the United States, Asia and Europe. Growing up in London, he was an editor at The Times and Country Life, before moving to the US, where he directed film programmes for the American Film Institute and curated a Smithsonian exhibition on the history of the American cinema. He now lives in Los Angeles in the Richard Neutra apartment that was once home to Charles and Ray Eames.