Herzog & de Meuron and Piet Oudolf unveil Calder Gardens in Philadelphia
The new cultural landmark presents Alexander Calder’s work in dialogue with nature and architecture, alongside the release of Jacques Herzog’s 'Sketches & Notes'. Ellie Stathaki interviews Herzog about the project.

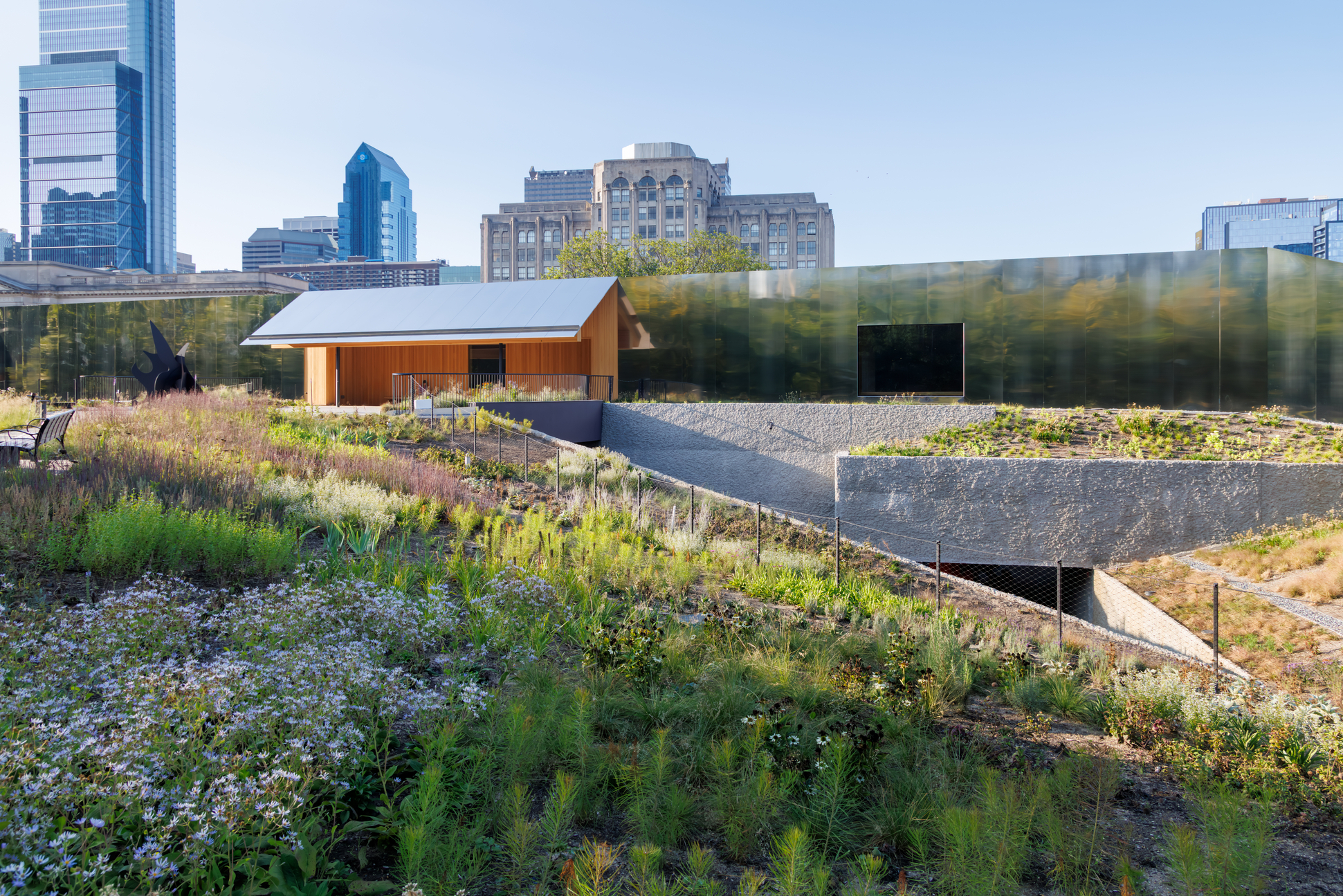
Calder Gardens launches this September to an architectural design by Herzog & de Meuron, and landscape and gardens by Piet Oudolf. Designed to present a rotating display of key pieces from influential American artist Alexander Calder, immersed in flowering nature, the project, curated by the Calder Foundation, is located within the Benjamin Franklin Parkway in Downtown Philadelphia, where the artist was born.
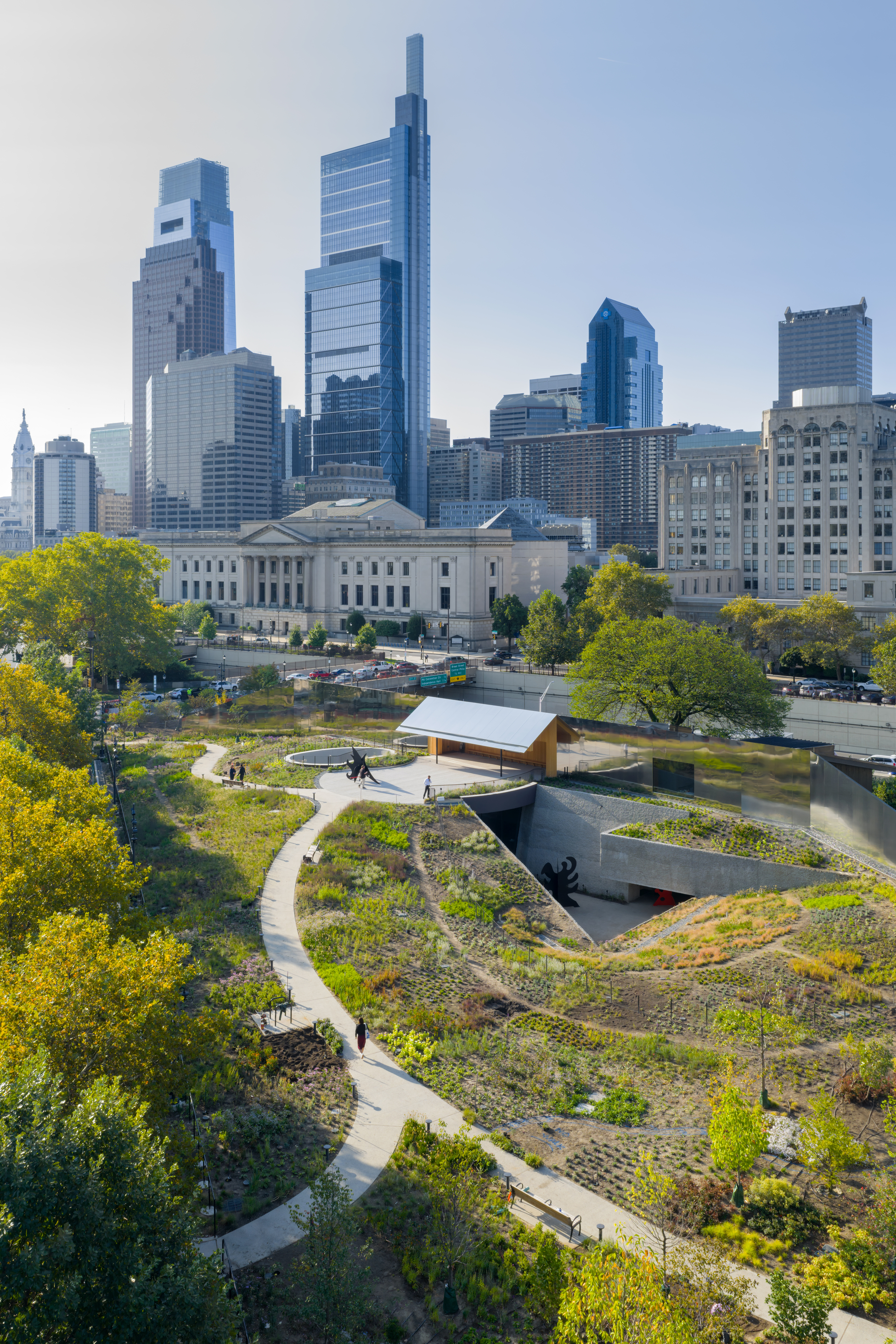
Enter Calder Gardens
The new Philadelphia institution will throw open its doors to the public on Sunday, 21 September 2025. The new cultural hotspot brings together art, architecture and nature in a single experience. Oudolf's naturalistic gardens and meadows of wildflowers merge effortlessly with Herzog and de Meuron's curved building volumes, both echoing in their way Calder's masterpieces, which visitors are invited to experience up close and personal.
The opening celebrations include a free public city parade by artist, composer and musician Arto Lindsay – signalling an open invitation for Philly residents and beyond to come in and explore the grounds and new museum when open from Sunday.
'Calder Gardens is an extraordinary space, and in joining the other cultural treasures along the Parkway – including the Barnes, the Rodin Museum, and the Philadelphia Museum of Art – it will further solidify Philadelphia’s position as one of the world’s most exciting cities in which to experience, and be transformed by, art,' says Marsha Perelman, President of the Trustees of Calder Gardens.
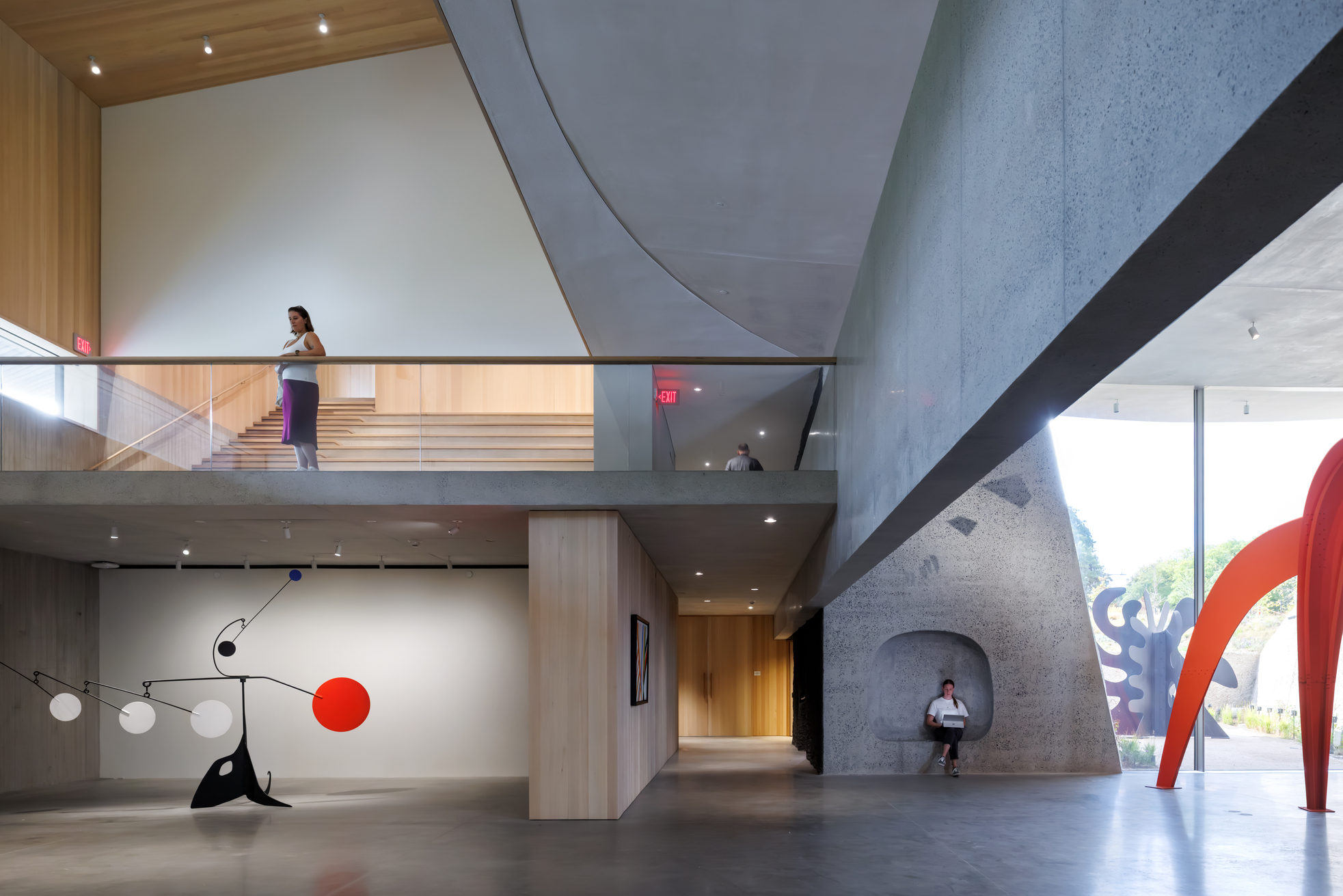
Introducing 'Calder Gardens: Drawings and Texts by Jacques Herzog'
To mark the occasion, Hauser & Wirth Publishers is launching Calder Gardens: Drawings and Texts by Jacques Herzog this winter. The luxurious, large-format tome offers insights into the development of architect and studio co-founder Jacques Herzog’s thinking and process for Calder Gardens through drawings, sketches, collages and model photography. The excerpt that follows, by Herzog, prefaces the book and allows a glimpse into the project and its creative approach.
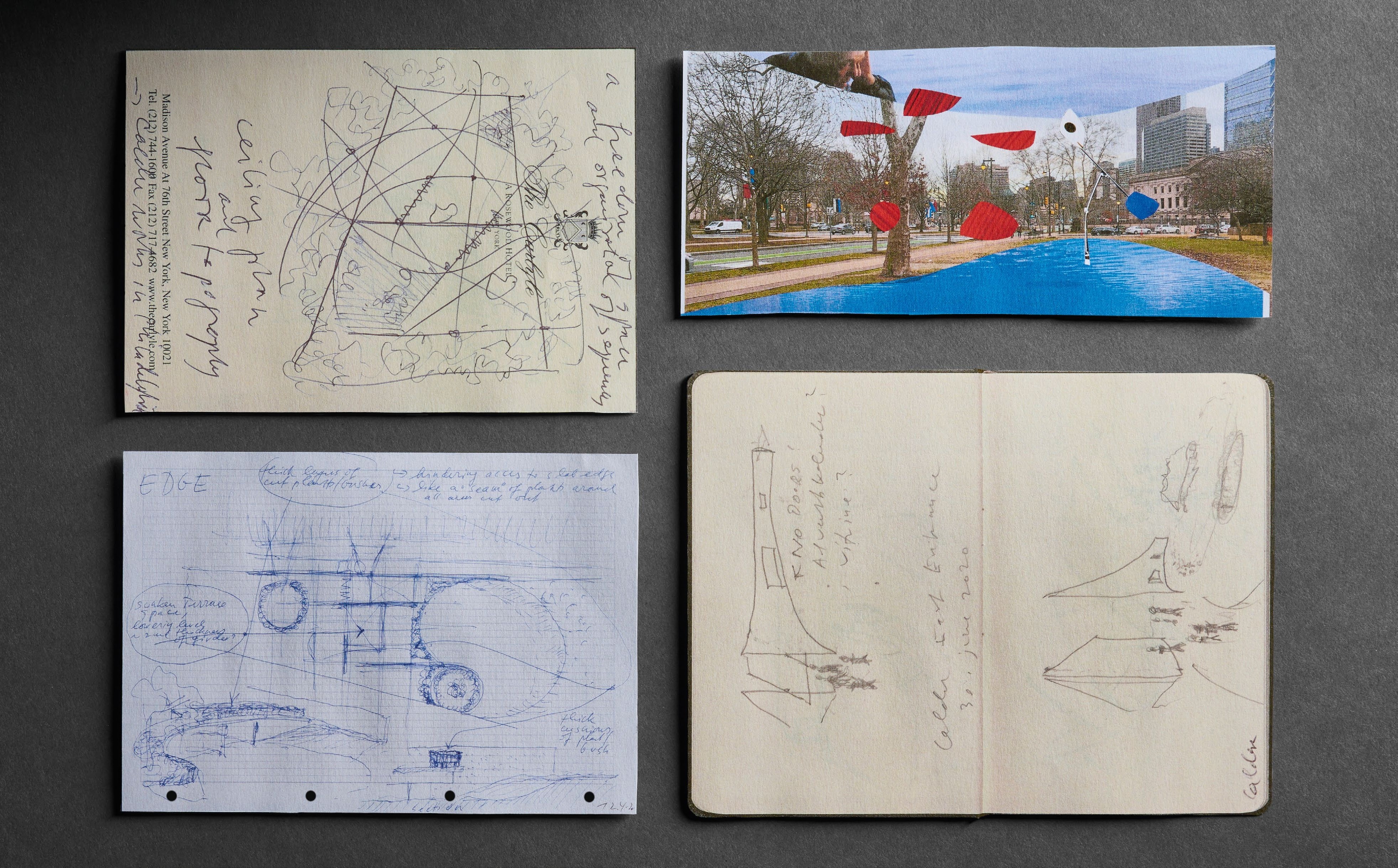
Preliminary sketches and drawings of Calder Gardens by Jacques Herzog
Jacques Herzog on Calder Gardens
‘This was a very unusual project for an architect because the client did not give us a predetermined brief or budget, nor even a clear site in the conventional sense with limiting height or zoning restrictions. The project didn’t have a name in that early phase either. We met Alexander S C ‘Sandy’ Rower, president of the Calder Foundation, and Joseph Neubauer, then chair of the Barnes Foundation board of trustees, in Basel back in 2020 and almost immediately and without prejudice jumped into talking together. About what the project could be, and also what it should not be. I remember that moment well because there was a kind of innocence and fragility around the project.
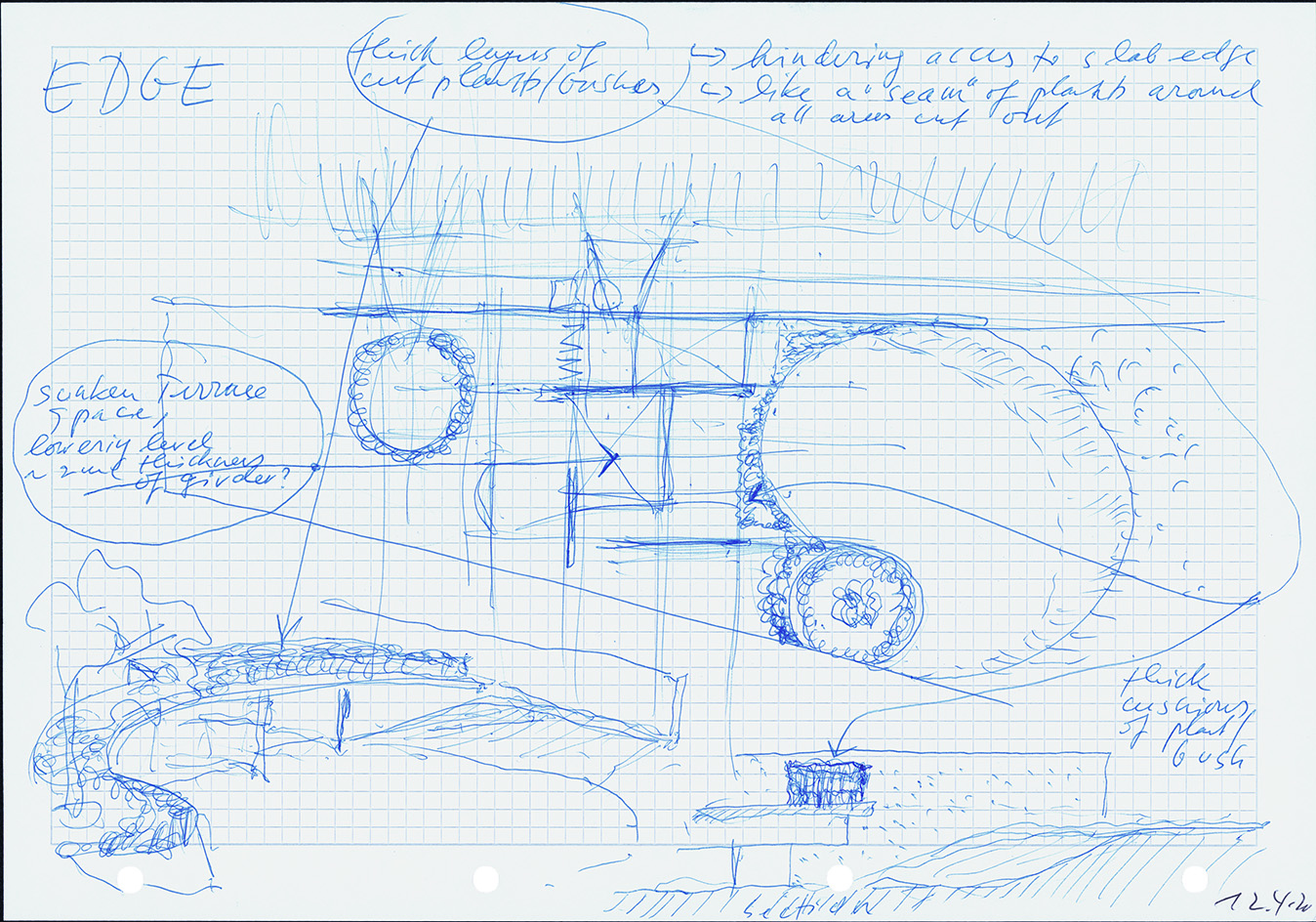
Preliminary sketch of Calder Gardens by Jacques Herzog
It was so different and open compared to all other commissions I have ever worked on. This new site for Calder in Philadelphia should not freeze an image that visitors might have when thinking of Calder’s work but – quite the opposite – it should allow for the works of art to express their incredible diversity and ambiguity within numerous different spatial contexts. Therefore, it should not be like a museum, nor a Schaulager, and not an art gallery. So what then?
Receive our daily digest of inspiration, escapism and design stories from around the world direct to your inbox.
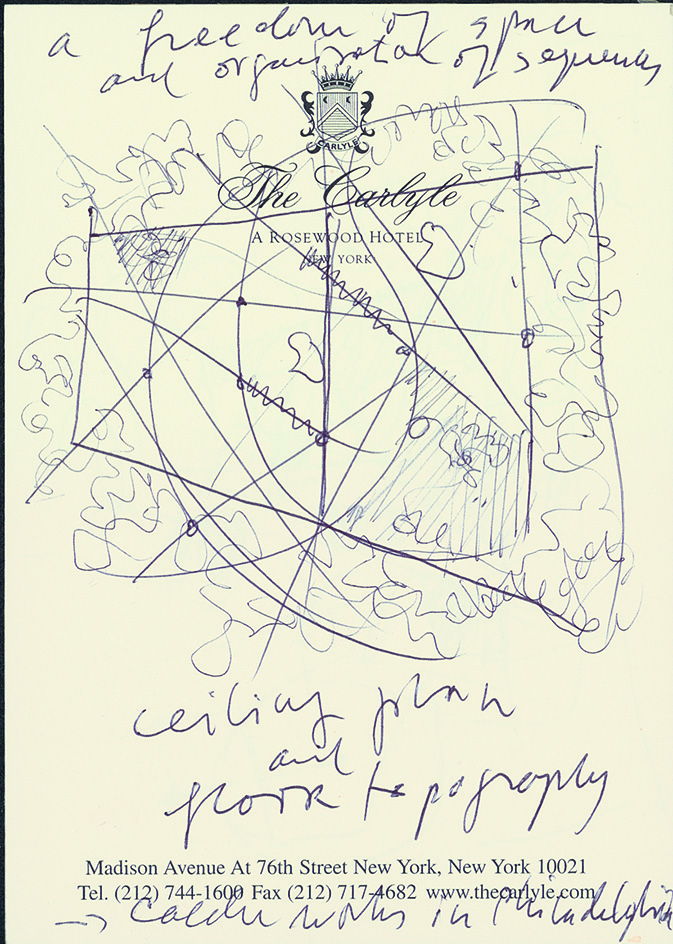
Preliminary sketch of Calder Gardens by Jacques Herzog
I started to work on the design in early 2020, just as the Covid pandemic began. I immediately became aware that working on this project would be more like working on an artwork, since no one would ever tell me what to do when I got up in the morning. I thought about what the project could be. The physical isolation from other people inside and outside our offices during those early days of the pandemic enhanced my perception of working alone without the usual exchange with a fully equipped project team. As a result of these extraordinary conditions, I started very early in the process to produce many sketches and drawings and notes with possible guidelines for my own thinking.
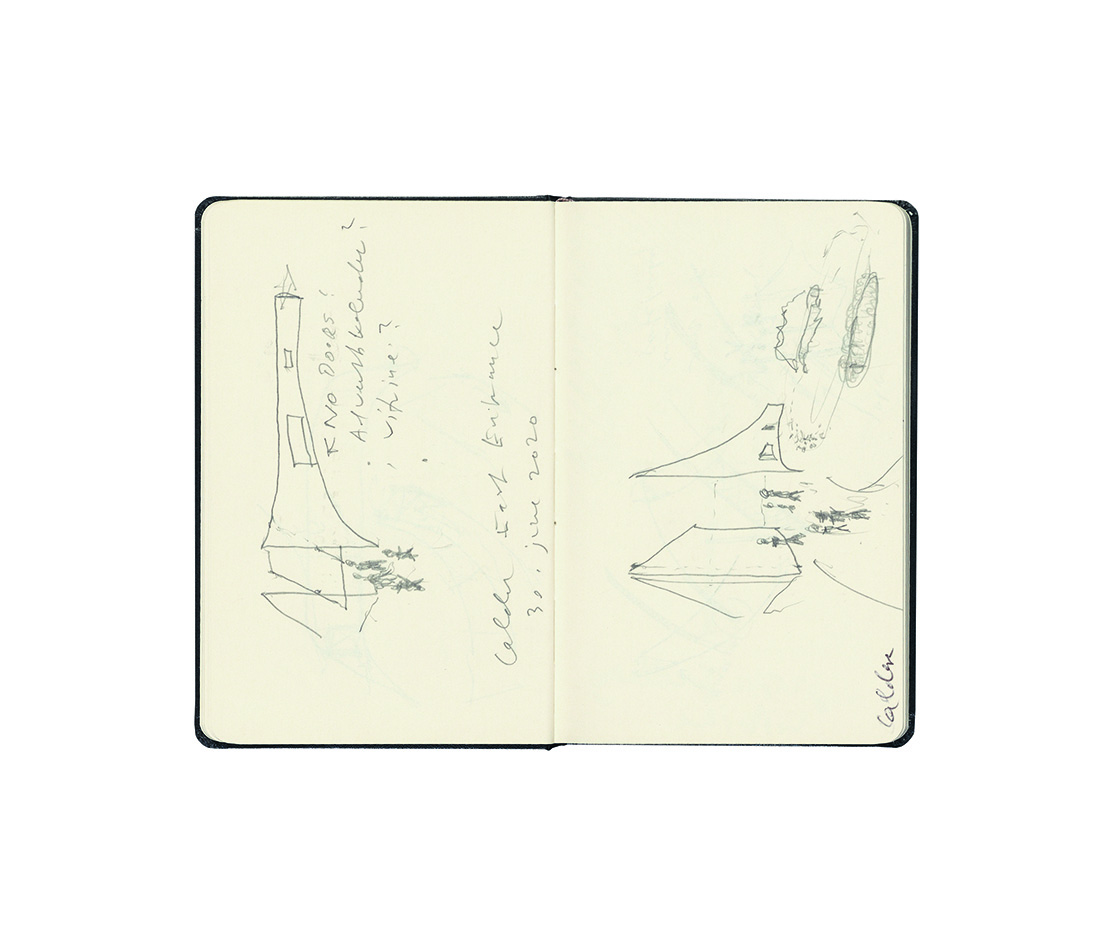
Preliminary sketch of Calder Gardens by Jacques Herzog
Such documents have always been the main instrument in my architectural practice, but the sheer amount and the specific character of the Calder sketches is extraordinary. The drawings express uncertainty and doubt, and also enthusiasm in moments when they made me believe I was reaching a new step in finding out what the architectural and sculptural identity of the project was going to be.
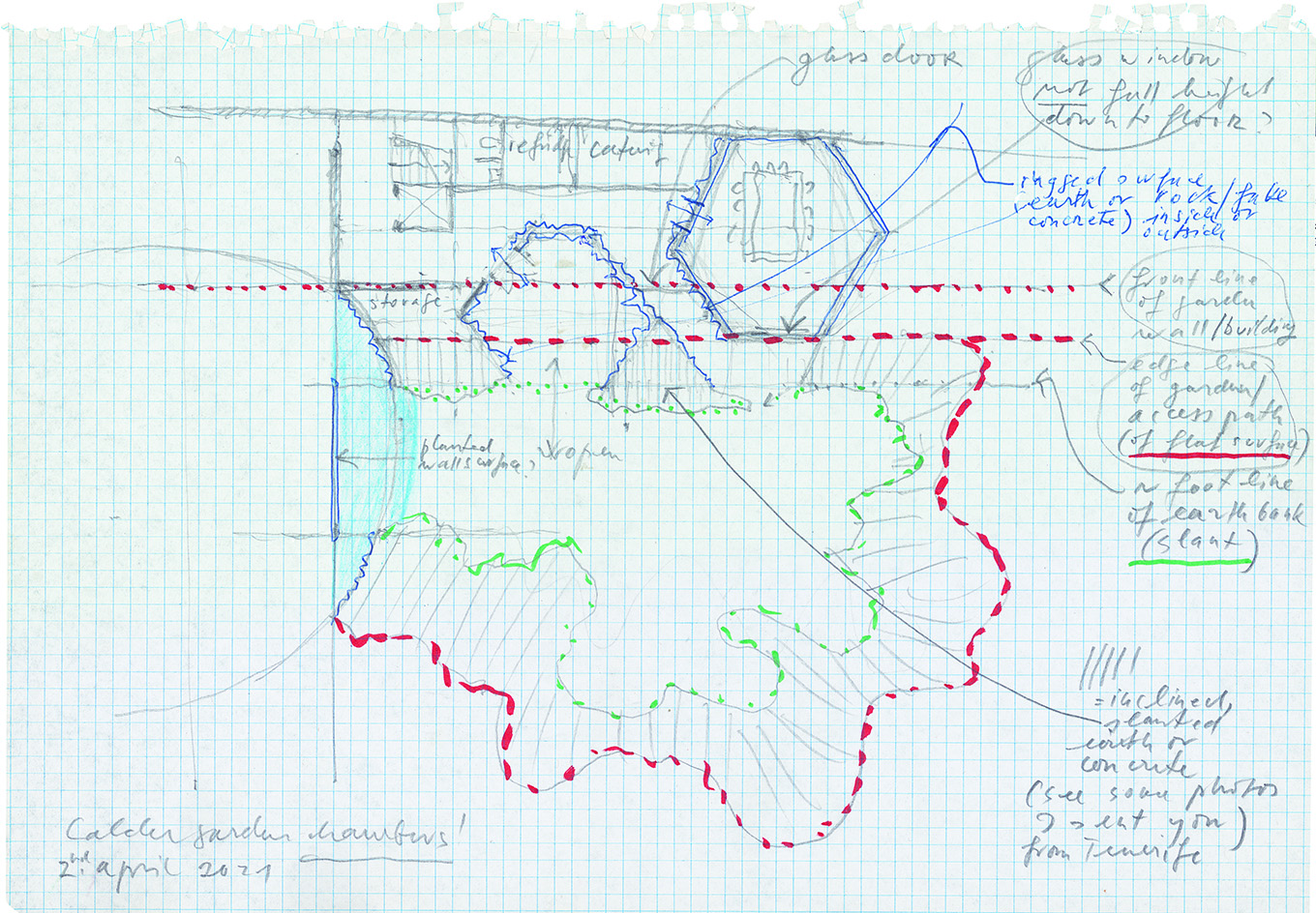
Preliminary sketch of Calder Gardens by Jacques Herzog
As the design evolved, I increasingly worked with a small team, led by Jason Frantzen, who helped shape the project through their studies; later on, they translated models, sketches and drawings into proper plan documents for our local architects in Philadelphia. During the whole process, we remained in an intense and fruitful dialogue with our client, represented primarily by Sandy and Joe. This exchange was very special, too – very different from other projects, since I always laid my explorations out in the open, including the trial-and-error moments. They accepted these moments of doubt and accepted the path that eventually led to the architecture we were all looking for.’
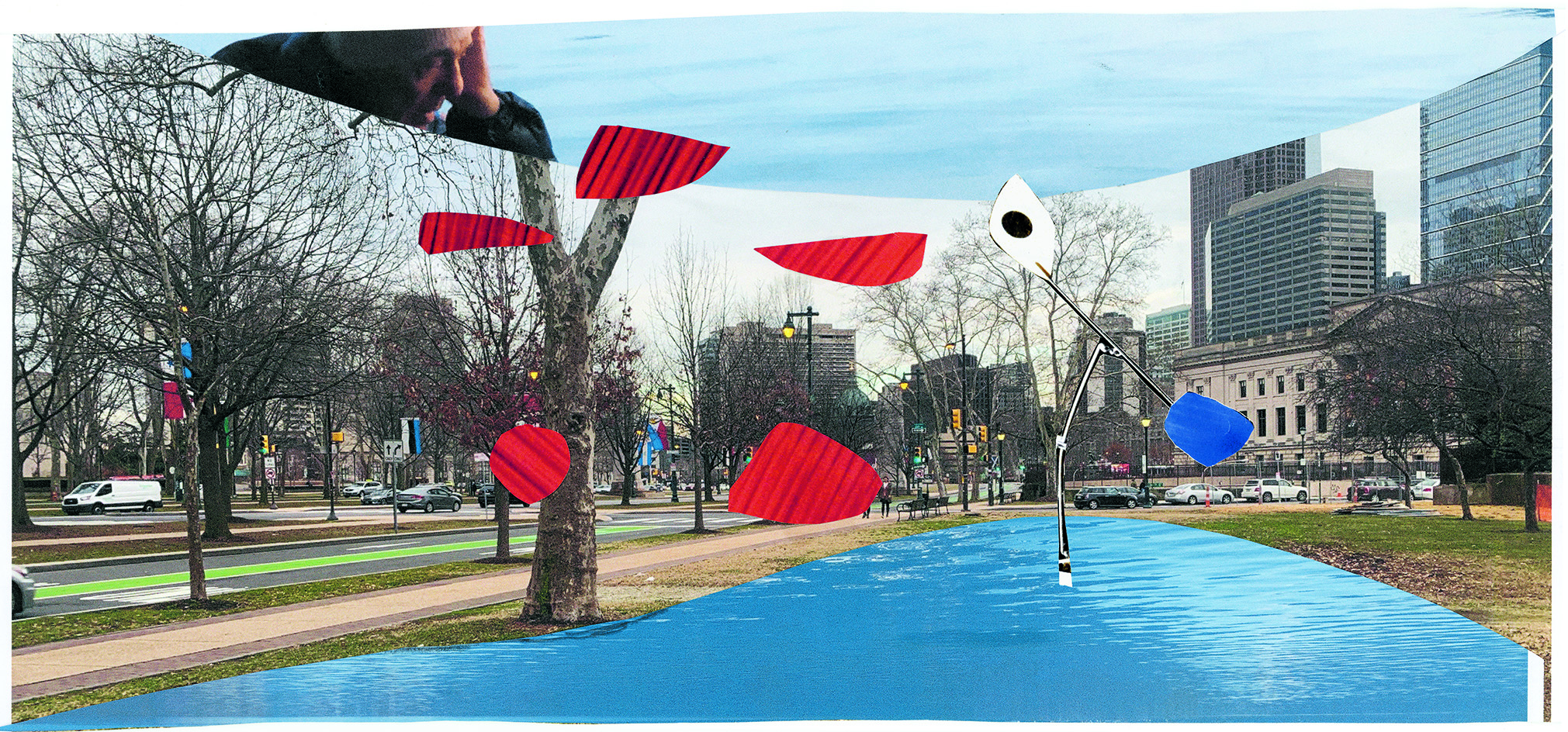
Preliminary visualisation of Calder Gardens by Jacques Herzog
Calder Gardens: the completed building
Right from the start of the project, the Calder Foundation presented Herzog and de Meuron with a challenge: to create a museum like no other, a space that is 'intimate and ever-changing' and a place that creates a dialogue between art and architecture, nature and creativity. The project was developed on a relatively flat piece of land, and the architects drew on Calder staples: 'form, colour, and movement,' the architects write.
'In this unique commission in Philadelphia – from the site, to the open brief, to our design process - I focused on space over form, leading me to explore below-grade areas and discover the defining spaces of the structure,' says Jacques Herzog. 'Calder Gardens embodies a kind of ‘no-design’ architecture, allowing the works of art to express their diversity and ambiguity across numerous different spatial contexts. It’s a place where you can sit, wander, and observe, whether it’s nature or art, with the ease one has when one sits under a tree.'
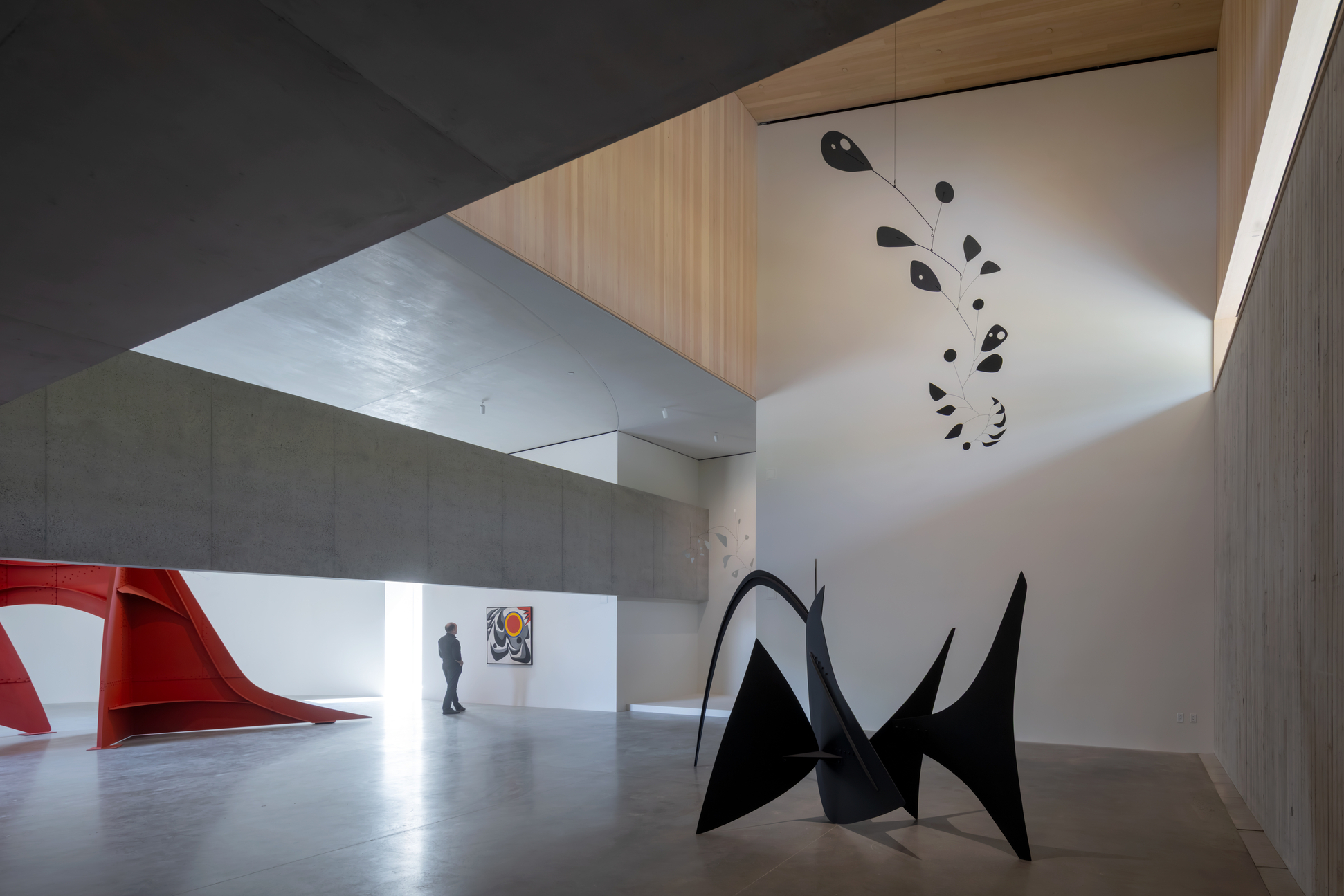
The Swiss architecture practice responded to their brief by crafting a building composed of a series of forms and geometries. A tapered metal form gently dominates and reflects its live, green surroundings, delineating the site. In front of it, a folded metal canopy signals, and covers, the main entrance. There is a central, disk-like plaza just outside of it, leading to the ‘Sunken Garden’ toward the east and the ‘Vestige Garden’ to the west - providing space for outdoors sculpture, all surrounded by Oudolf's some 250 varieties of plants and over 37,000 perennials.
Low, elongated volumes and the use of timber from some angles help the complex to remain unassuming and relatively unobtrusive within its surroundings. The dark timber surfaces also provide a nod to Calder's own, black-painted, humble, Connecticut barns.
Inside, concrete surfaces and beams mark different areas and galleries, designed to accommodate Calder's works, which range in scale. Strategically placed large openings connect with the outdoors and bring natural light into the interior.
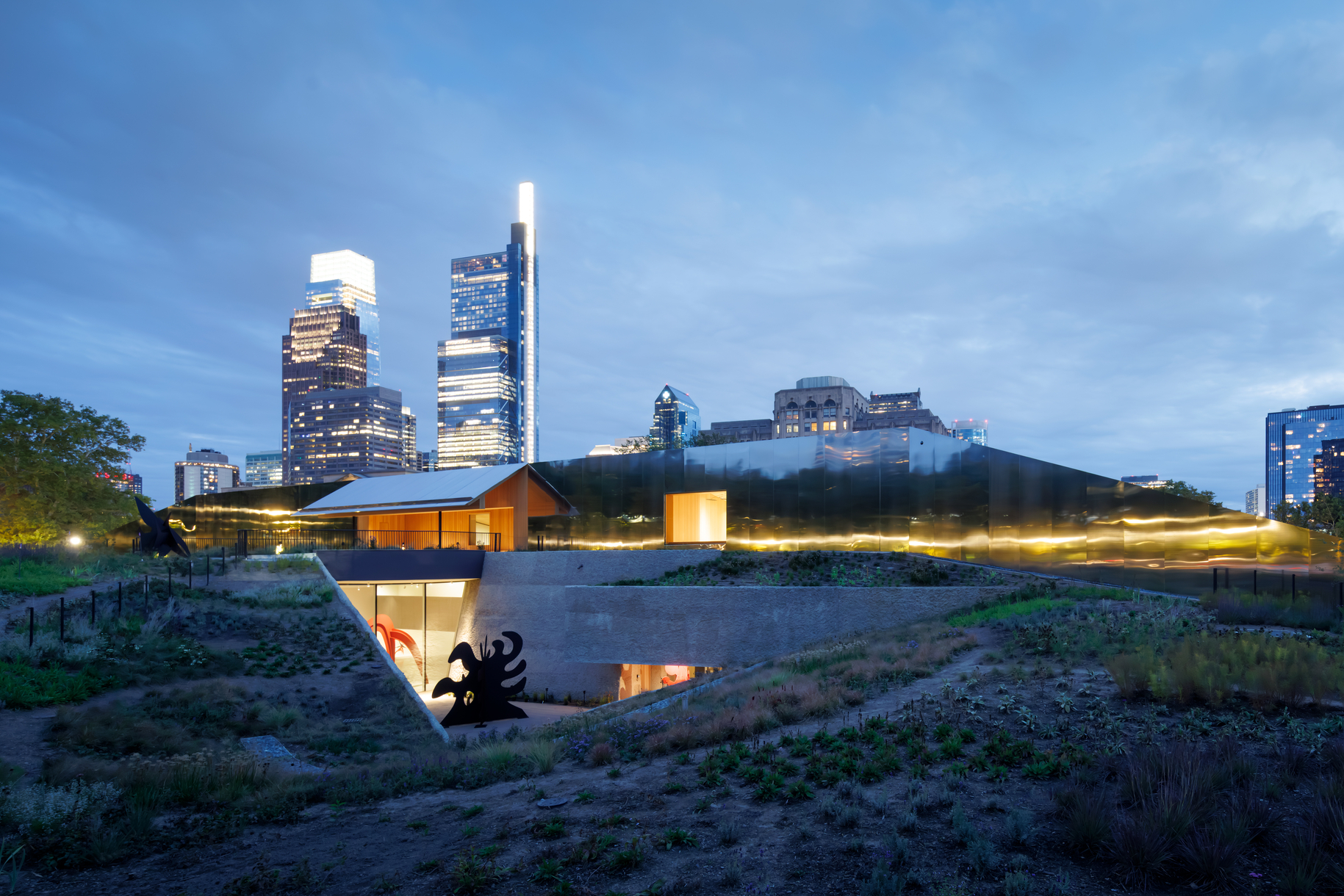
'While I have admired Alexander Calder for decades, I never imagined receiving such a remarkable opportunity to engage his work directly,' says Piet Oudolf. 'At Calder Gardens, I have designed a landscape that responds not only to the specific conditions of the site but to Calder’s powerful embrace of movement and change as defining elements of his art. Here in Philadelphia, Calder’s sculptures will be placed in dialogue with gardens that are constantly evolving. Those artworks and the plants I have selected and placed, will be moving in time at different speeds, in relationship to one another and the seasons, for many years to come. I look forward to watching this unfold.'
Calder Gardens opens on 21 September, caldergardens.org. ‘Calder Gardens: Drawings and Texts by Jacques Herzog' (Hauser & Wirth) is released on 21 October, hauserwirth.com, herzogdemeuron.com
Ellie Stathaki is the Architecture & Environment Director at Wallpaper*. She trained as an architect at the Aristotle University of Thessaloniki in Greece and studied architectural history at the Bartlett in London. Now an established journalist, she has been a member of the Wallpaper* team since 2006, visiting buildings across the globe and interviewing leading architects such as Tadao Ando and Rem Koolhaas. Ellie has also taken part in judging panels, moderated events, curated shows and contributed in books, such as The Contemporary House (Thames & Hudson, 2018), Glenn Sestig Architecture Diary (2020) and House London (2022).
