An Arizona home allows multigenerational living with this unexpected material
In a new Arizona home, architect Benjamin Hall exposes the inner beauty of the humble concrete block while taking advantage of changed zoning regulations to create a fit-for-purpose family dwelling
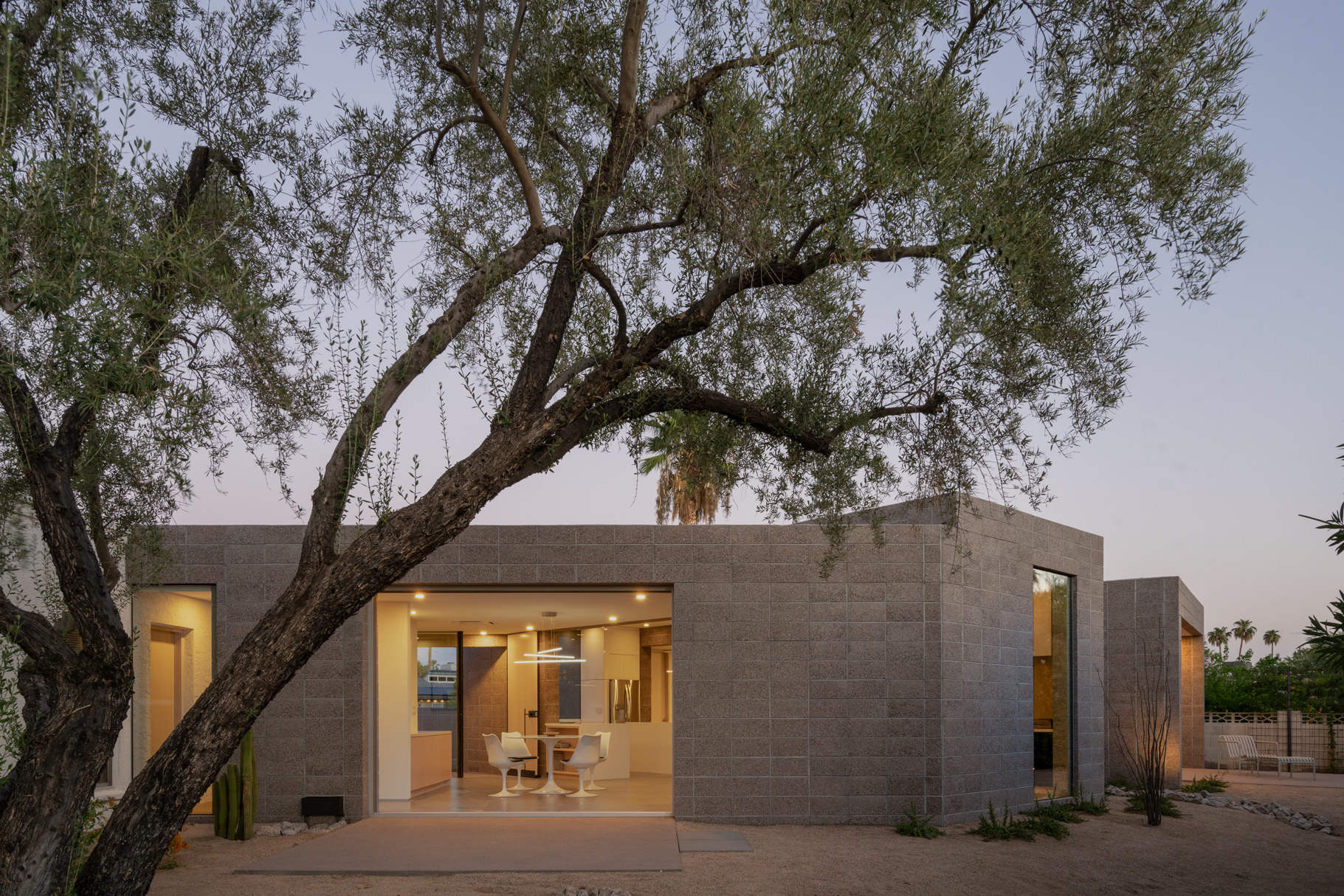
Land use regulations in the US are not known for being nimbly responsive. Thankfully for Benjamin Hall, a well-timed zoning law change meant the Phoenix-based architect could realise his vision for transforming a single-family Arizona home into an aesthetically striking multigenerational family compound using cost-effective concrete masonry unit construction.
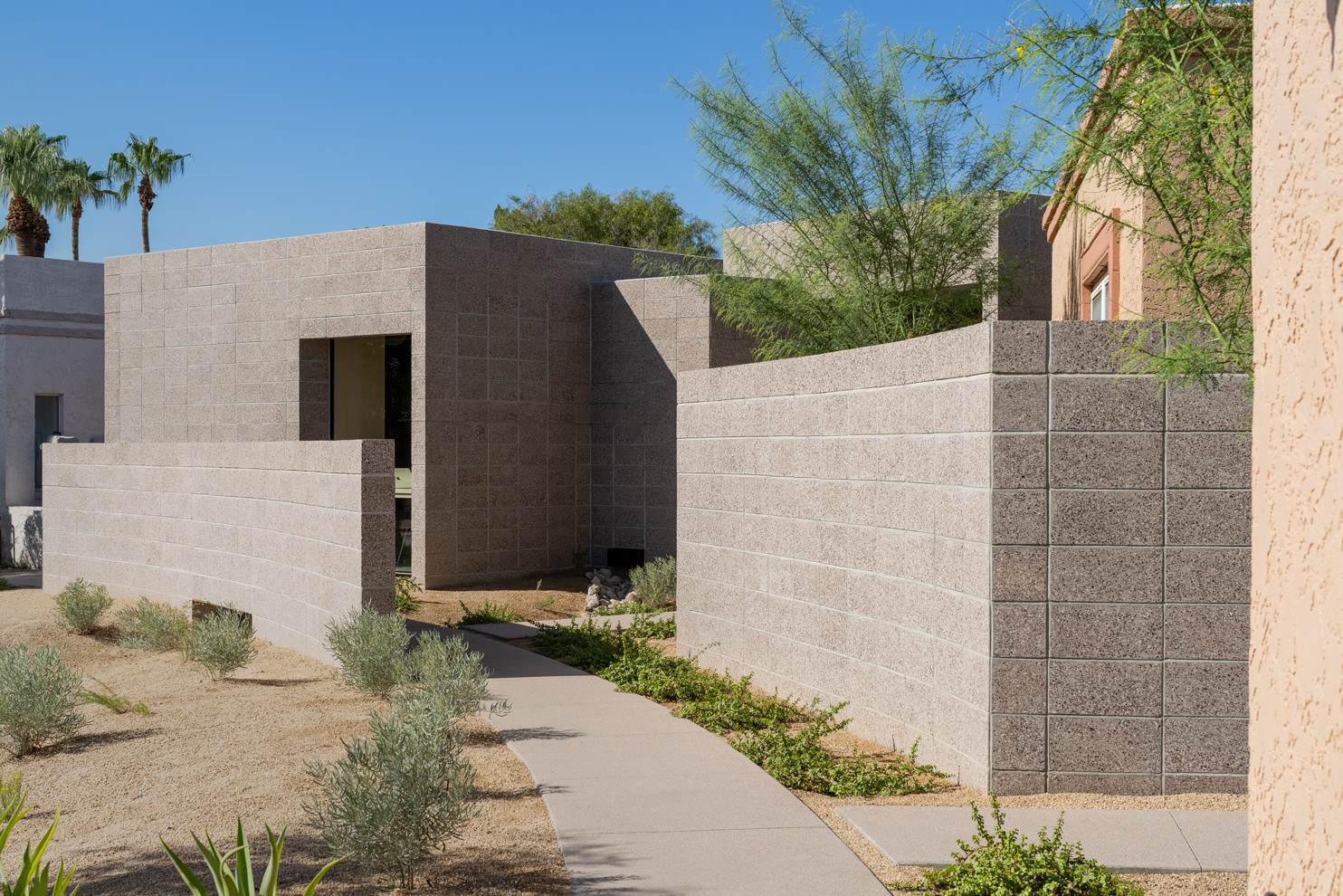
Tour this Arizona home by Benjamin Hall
Hall, whose studio is based in Arizona's capital city, met with a retired couple who wanted to make good on an unusual offer they had made their daughter and son-in-law. The younger family members returned home with their then-baby, now toddler son, contingent upon the promise of moving into in the family base of over three decades while the elder generation lived elsewhere.
However, the plan didn't require a major move, since the idea was to simultaneously nurture familial closeness and healthy boundaries by designing and constructing a contiguous addition to the late 1970s suburban house. 'We had been looking to downsize, but never found what we wanted,' the husband says. 'So we did it by building.'
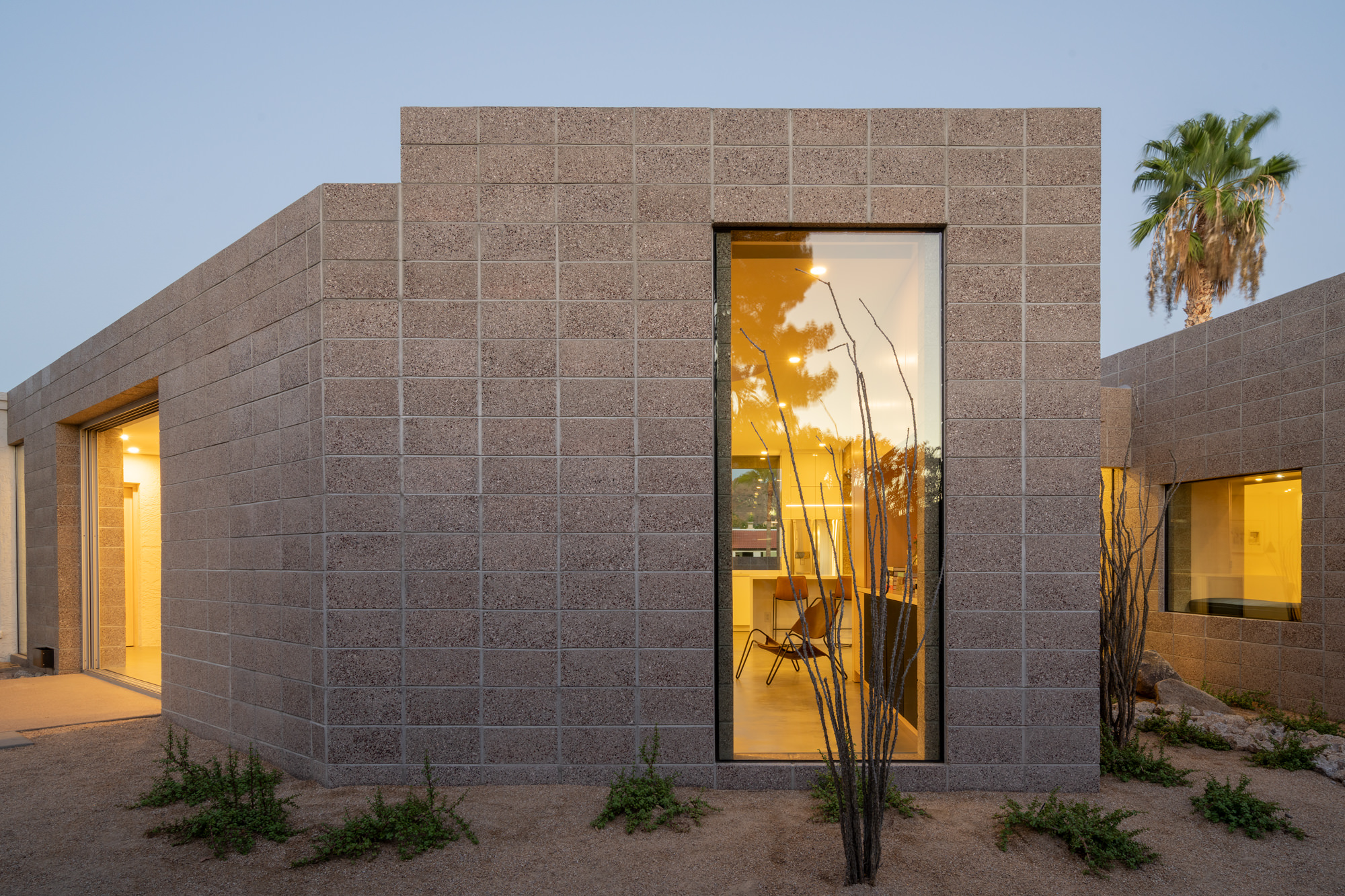
A friend of the clients' son-in-law recommended Hall, who had earlier in his career worked for Will Bruder. They were already familiar with the noted architect's work at the synagogue they attend, which Bruder designed in the 1980s. Meanwhile, Hall had long nurtured an interest in mixed-generational housing that began during the year he lived and studied in Copenhagen, and lamented the lack of such arrangements in the US. It was an auspicious confluence. 'When this project landed in my lap, it resonated,' he says. 'I wanted something to be a case study for Phoenix.'
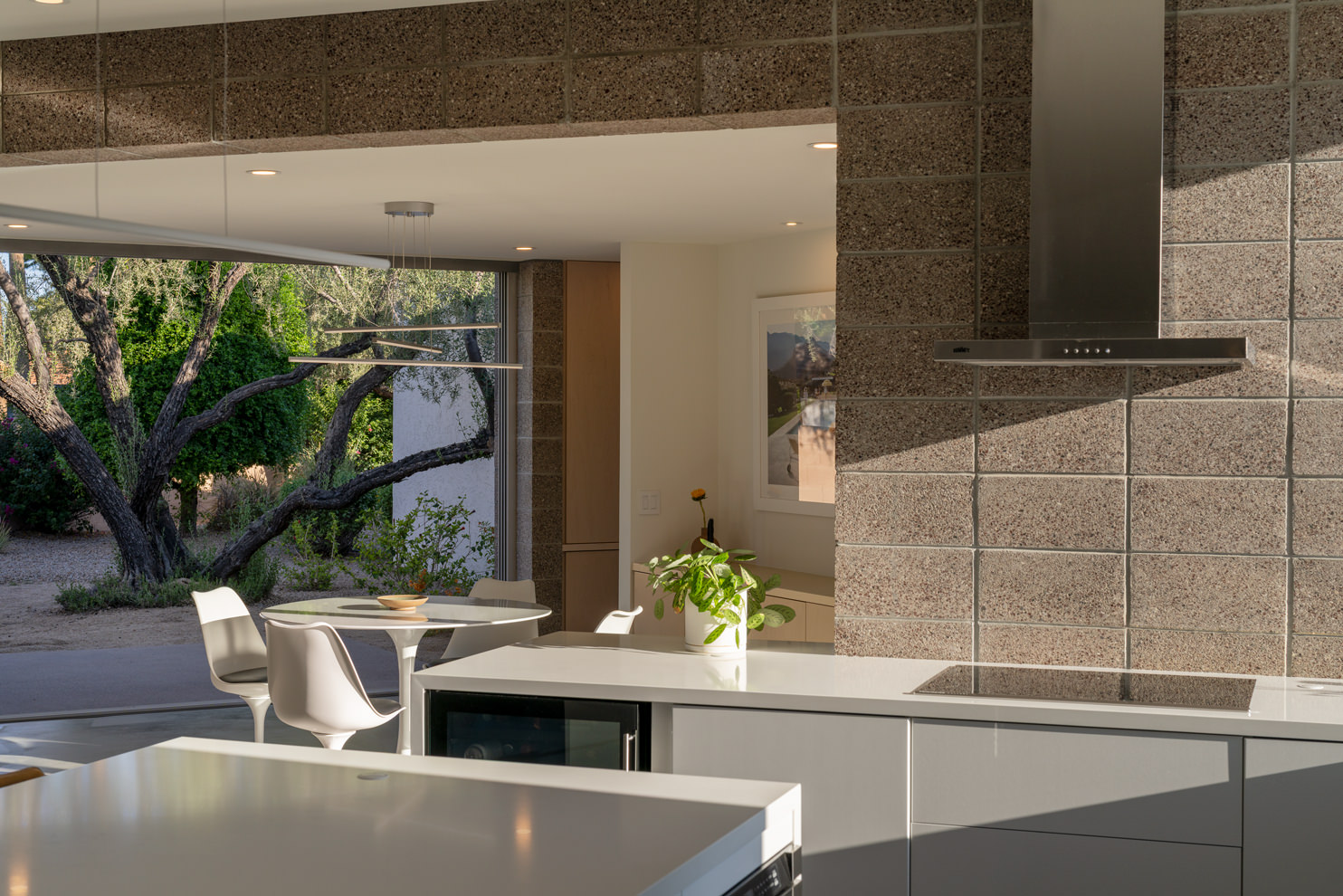
When the effort began in 2023, Hall was tasked with devising a scheme for a self-contained, 1,700-square-foot expansion on an underutilised part of the spacious lot. Conforming to the existing single-family zone requirements was a challenge, given that the code didn't allow for a second fully equipped kitchen with a range. The adoption of a 2024 ordinance permitting an additional unit on SFR lots, however, meant that building an attached home with a proper kitchen became legal.
Budget concerns scuttled early plans for a cast-in-place concrete structure. So, Hall, who has extensively researched and developed expertise using earthen materials that specifically tap into the region's history and heritage, proposed an intriguing solution. 'I had discovered on my own from saw-cutting grade CMU (concrete masonry unit) walls that there's an unusual mix of aggregate,' he explains about the resulting reddish hue. When used artfully, premade goods readily available from building suppliers could form the basis of warm and inviting spaces — not the cold, alienating environments often associated with industrial concrete block.
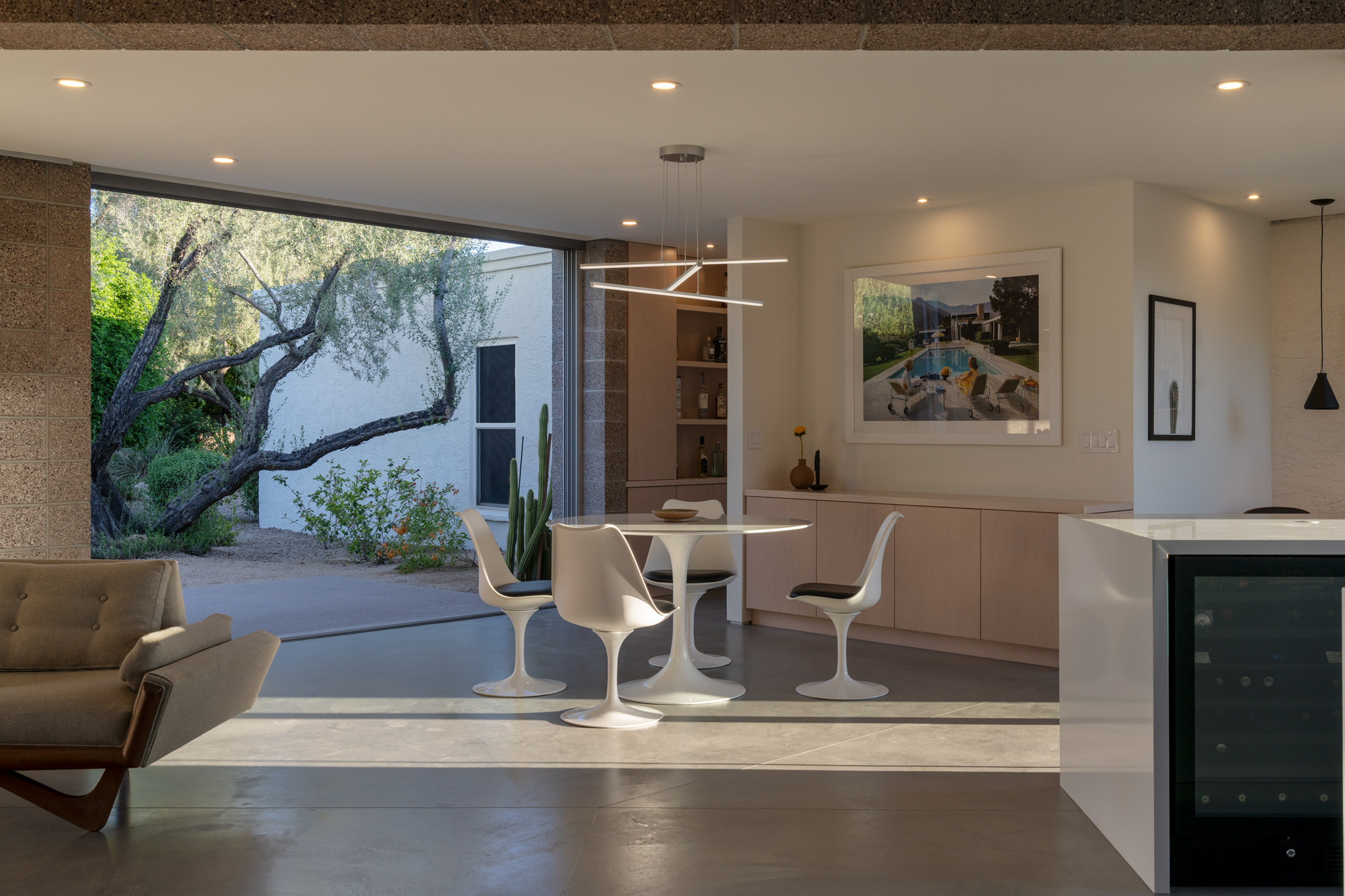
Hall's skill in optimising CMU structures for energy efficiency and heat mitigation made using the prosaic material in an unconventional way feasible. Each surface is strategically configured so that 'every wall directly exposed to the sun at minimum has to be a 12-inch-deep block,' with foam insulation in the core that provides an insulated barrier, he explains. To lighten up the interiors, features like poured concrete flooring and blonde maple wood built-ins offset 'this darker block that we weren't really sure what it would look like in the end,' Hall says. The bet paid off.
Receive our daily digest of inspiration, escapism and design stories from around the world direct to your inbox.
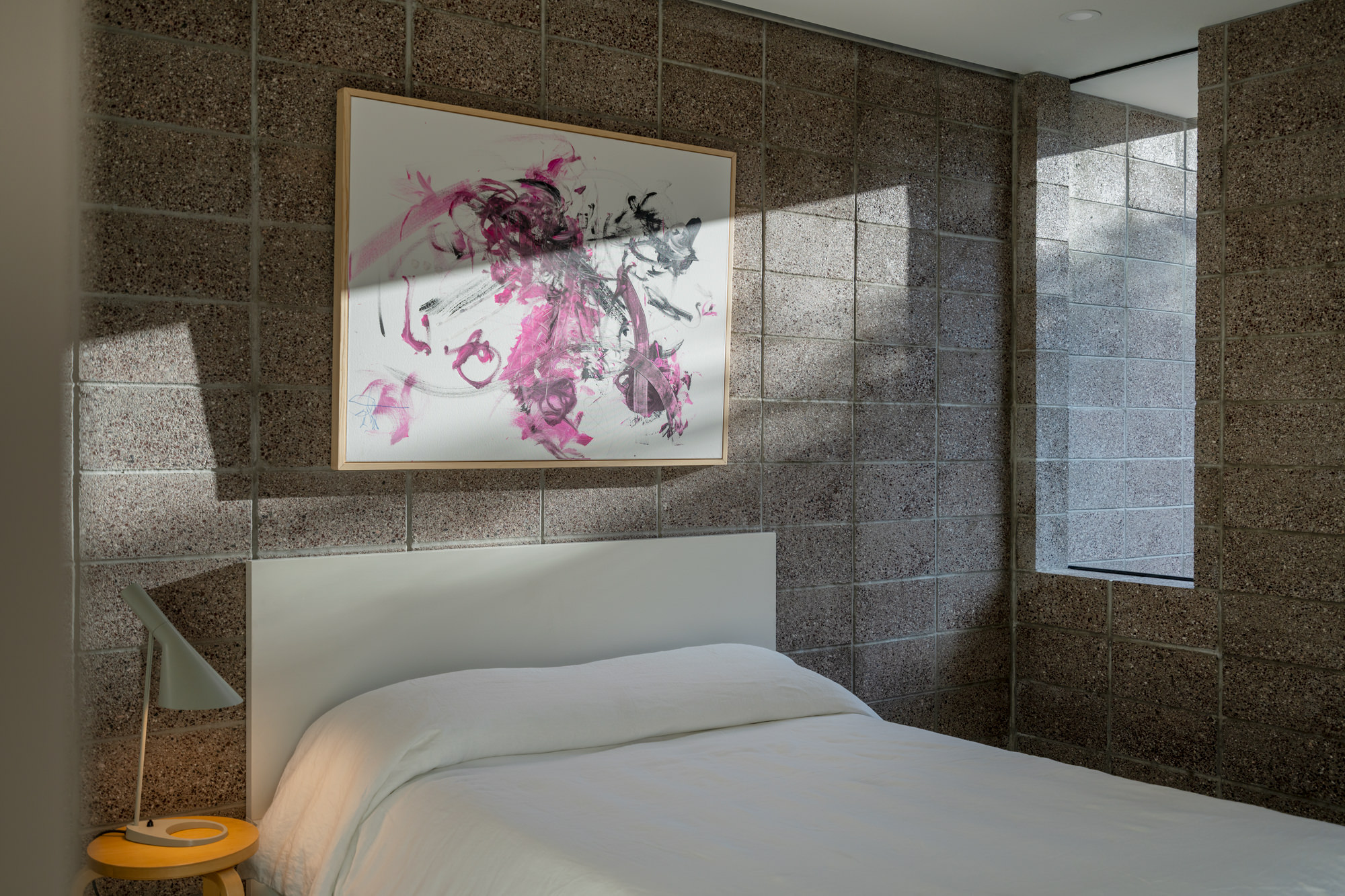
Following a one-year-long construction timeline with partner Rare Form Builder, the outcome is understatedly beautiful and extremely livable — and very much of its desert setting. Stacks of horizontally oriented, modified CMU blocks establish monolithic surfaces and envelop an open floor plan within flat-roof volumes.
'Here in Arizona, the north is the friendly side,' Hall observes, so fully pocketing doors lead from the dining area facing this direction, establishing an indoor-outdoor connection, with a mature olive tree in the adjacent courtyard and largely native vegetation flourishing on the grounds. Windows are cleverly integrated into the block and sized with respect to their position to the sun in order to facilitate the interplay of light and shadow through the large interior spans.
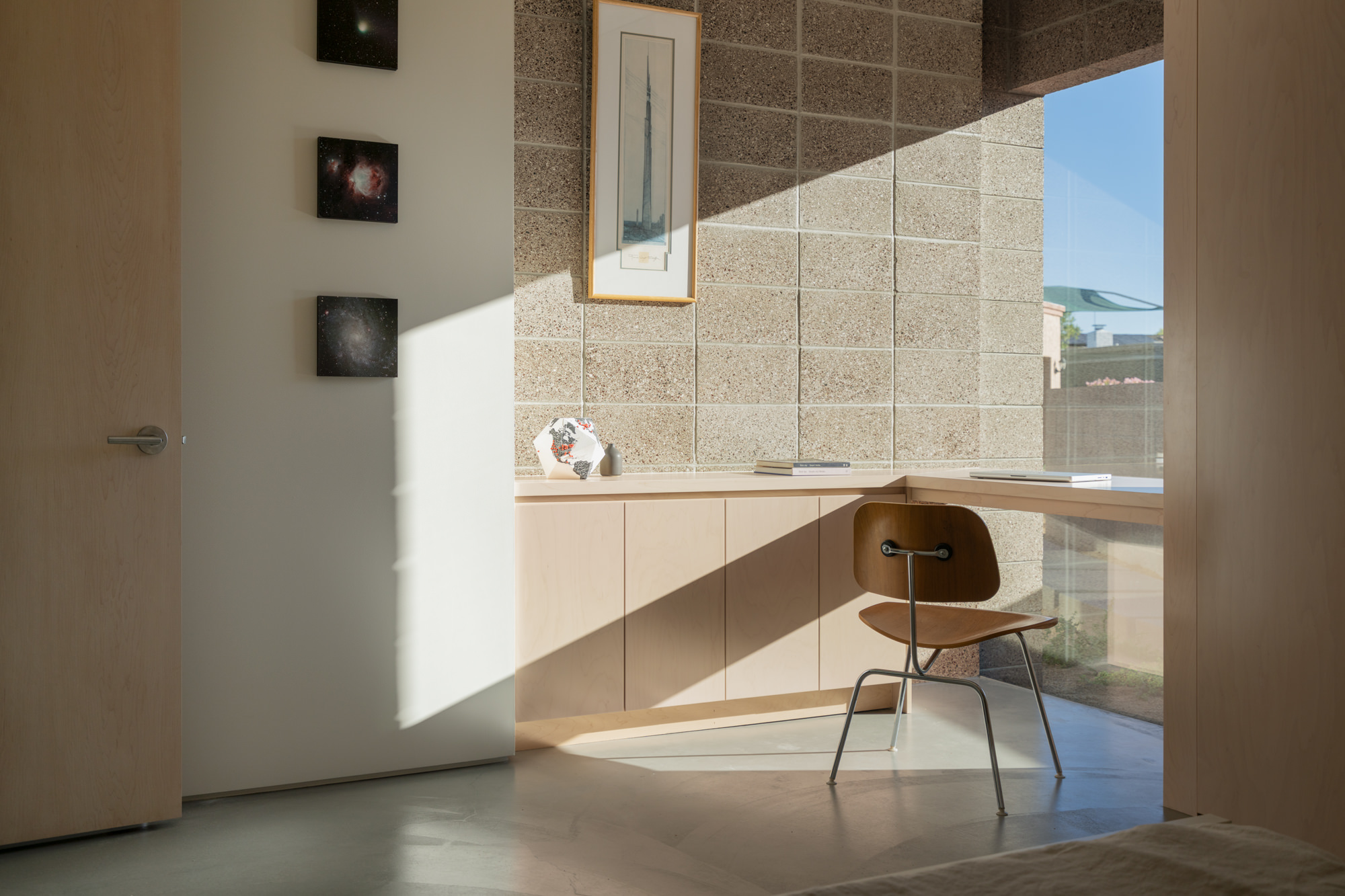
Finishes strike a balance between accessible and bespoke. Ikea's high gloss white kitchen cabinetry and storage modules can be further customized if needed, Hall notes, and he designed maple wood doors that are compatible with the company's closet systems. One departure from the overall minimalist sensibility is in the shower, for which the clients commissioned a boldly geometric and colourful ceramic tile installation during a trip to Morocco.
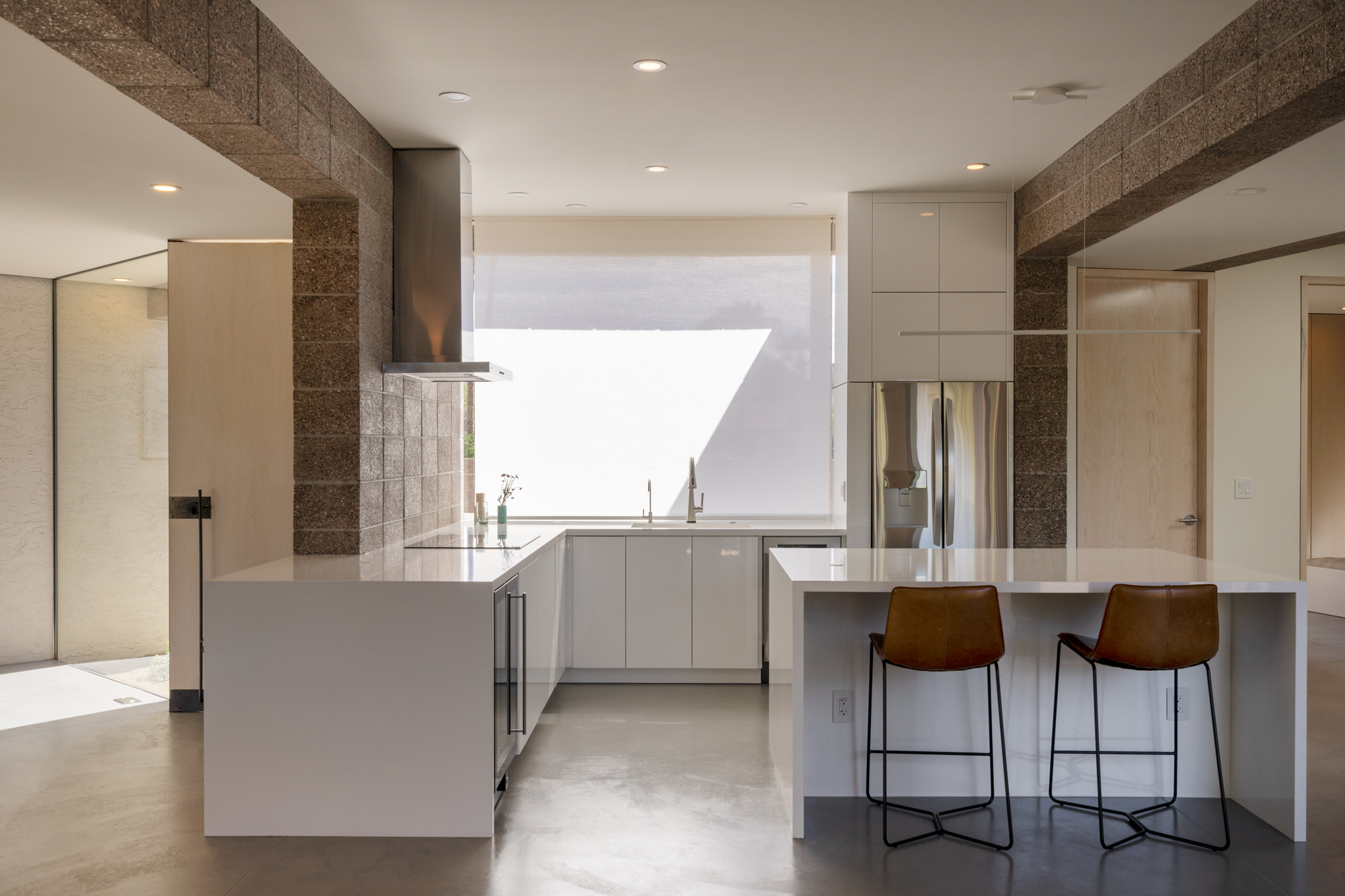
Best of all, the occupants are thrilled with the lifestyle improvement, as well as how Hall enhanced a previously hidden asset. 'He saw there's a mountain a mile away we needed to pay attention to,' the wife says about Lookout Mountain, a landmark that became the focal point. The addition, which anticipates aging-in-place needs such as wider doorways and a consistent grade, has piqued the interest of many of the couple's friends who also want to live very near — but not necessarily with — their children, and vice versa.
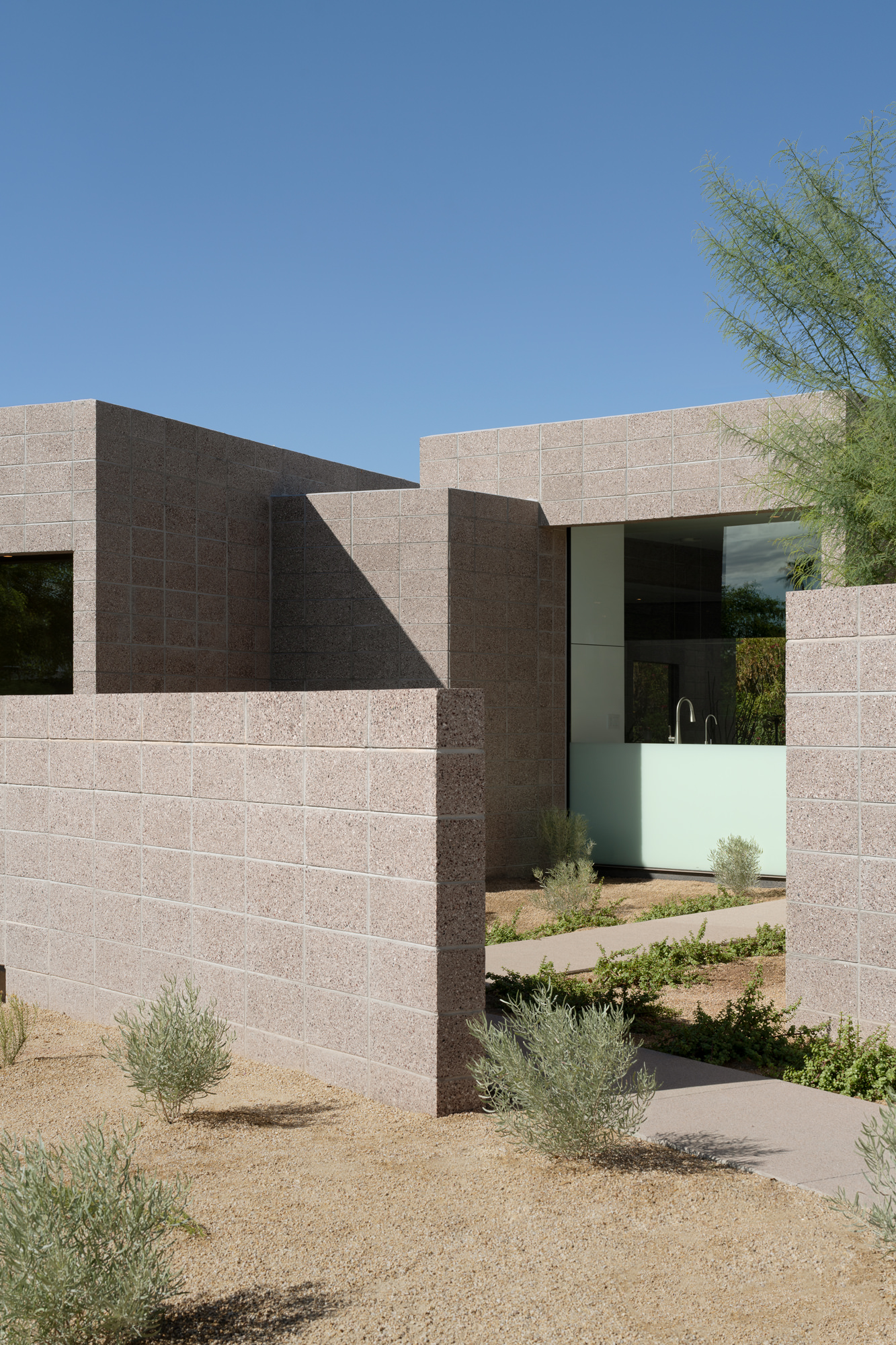
A swath of the original stucco is intact in the hallway where a connecting doorway links the two homes, an element that will likely remain after the main house undergoes a remodel that Hall is in the preliminary stages of designing. It's all part of an ever-evolving family story. 'We get these little knocks in the mornings or the evenings,' the matriarch says about the regular visits from her grandson. 'We have our space and they have theirs, but it's community.'