An idyllic slice of midcentury design, the 1954 Norton House has gone on the market
Norton House in Pasadena, carefully crafted around its sloping site by Buff, Straub & Hensman, embodies the Californian ideal of the suburban modern house embedded within a private landscape
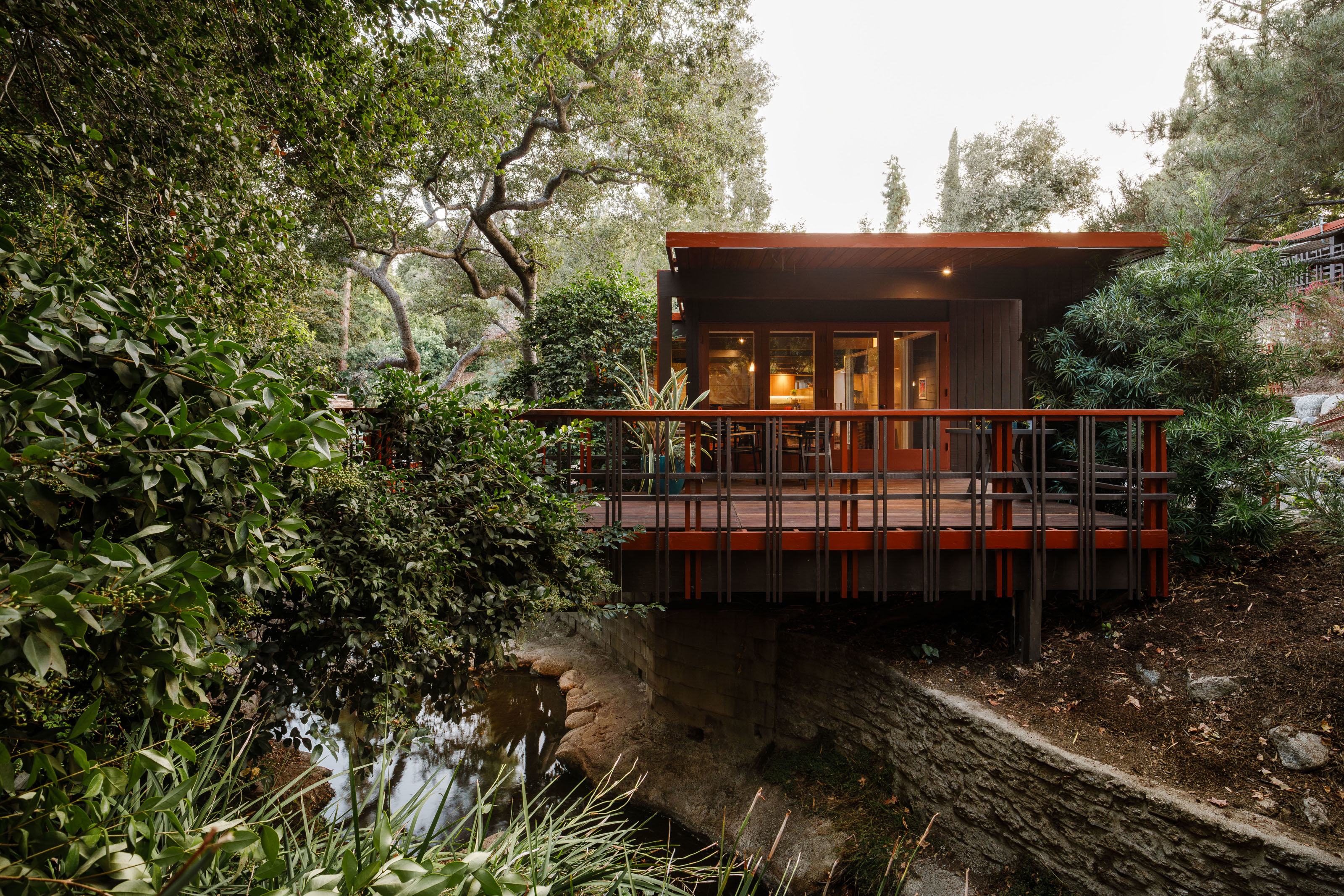
Receive our daily digest of inspiration, escapism and design stories from around the world direct to your inbox.
You are now subscribed
Your newsletter sign-up was successful
Want to add more newsletters?

Daily (Mon-Sun)
Daily Digest
Sign up for global news and reviews, a Wallpaper* take on architecture, design, art & culture, fashion & beauty, travel, tech, watches & jewellery and more.

Monthly, coming soon
The Rundown
A design-minded take on the world of style from Wallpaper* fashion features editor Jack Moss, from global runway shows to insider news and emerging trends.

Monthly, coming soon
The Design File
A closer look at the people and places shaping design, from inspiring interiors to exceptional products, in an expert edit by Wallpaper* global design director Hugo Macdonald.
Completed in 1954, the Norton House is a lightweight residence designed to slot into a wooded gully in south-west Pasadena, with terraces and bridges that cross over a small stream running through the heart of the property. Commissioned by oil engineer Jack Norton and local political activist Laurel Norton, the house was designed by the firm of Buff, Straub & Hensman.
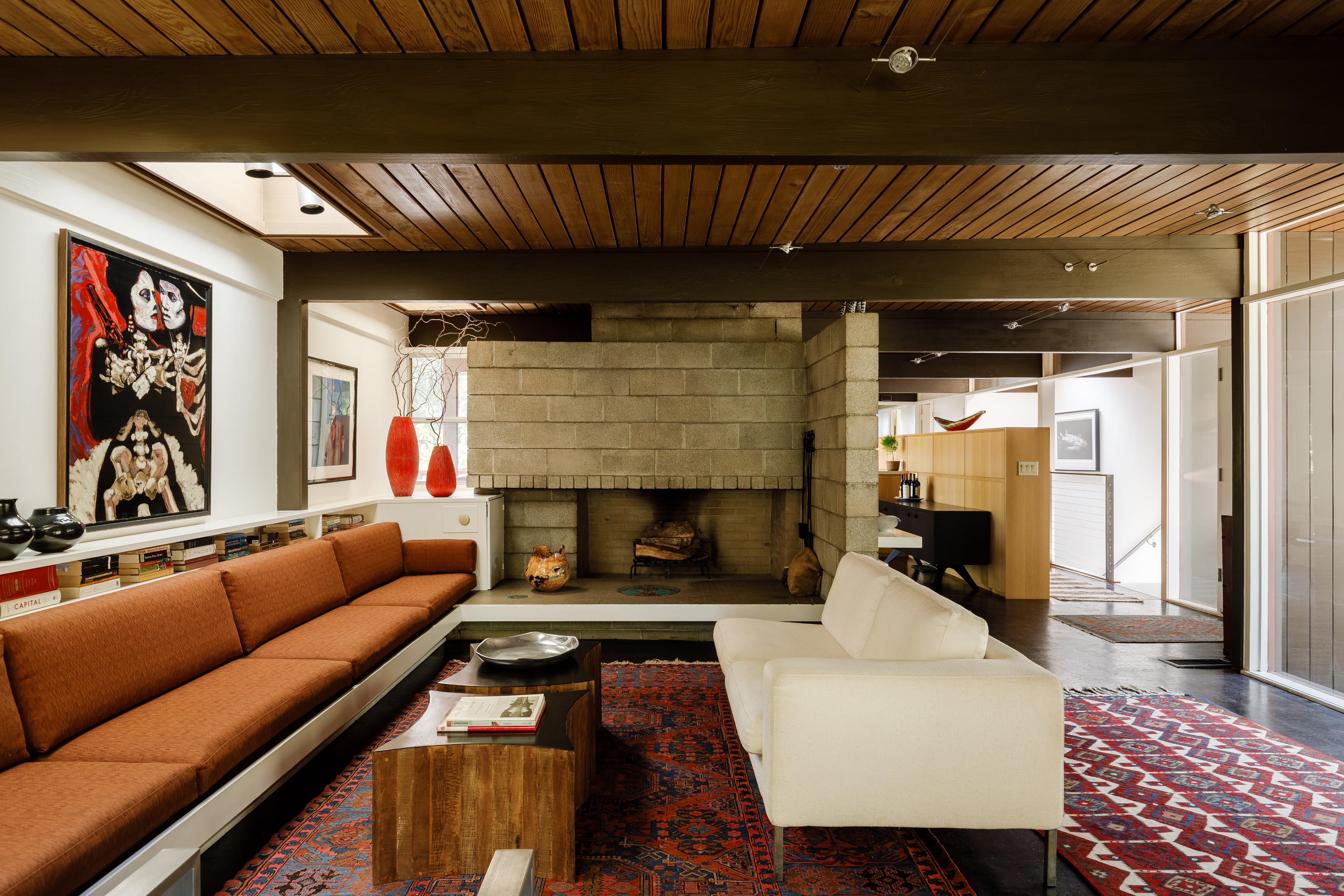
Living room, Norton House, Buff, Straub & Hensman, 1954
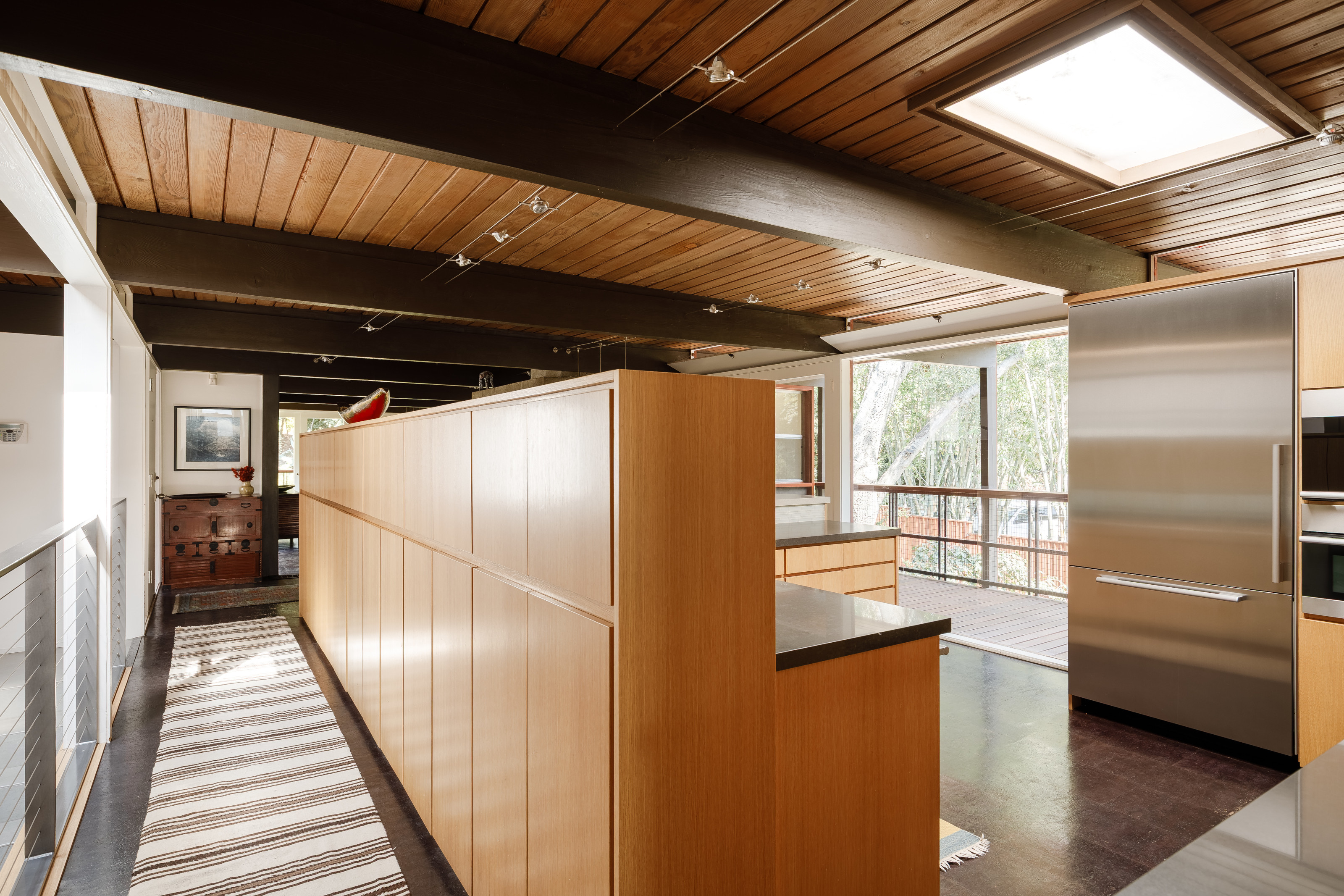
Remodelled kitchen, Norton House, Buff, Straub & Hensman, 1954
Step inside Norton House, now on the market
The house, which was added to the National Register of Historic Places in 2009, is a true manifestation of the indoor-outdoor living experience delivered by Californian exponents of modernism. Built by the clients themselves, using a structure of Douglas fir, and supervised by the architects, the Norton House uses the classic post-and-beam approach, allowing for open-plan living areas and large expanses of glass.
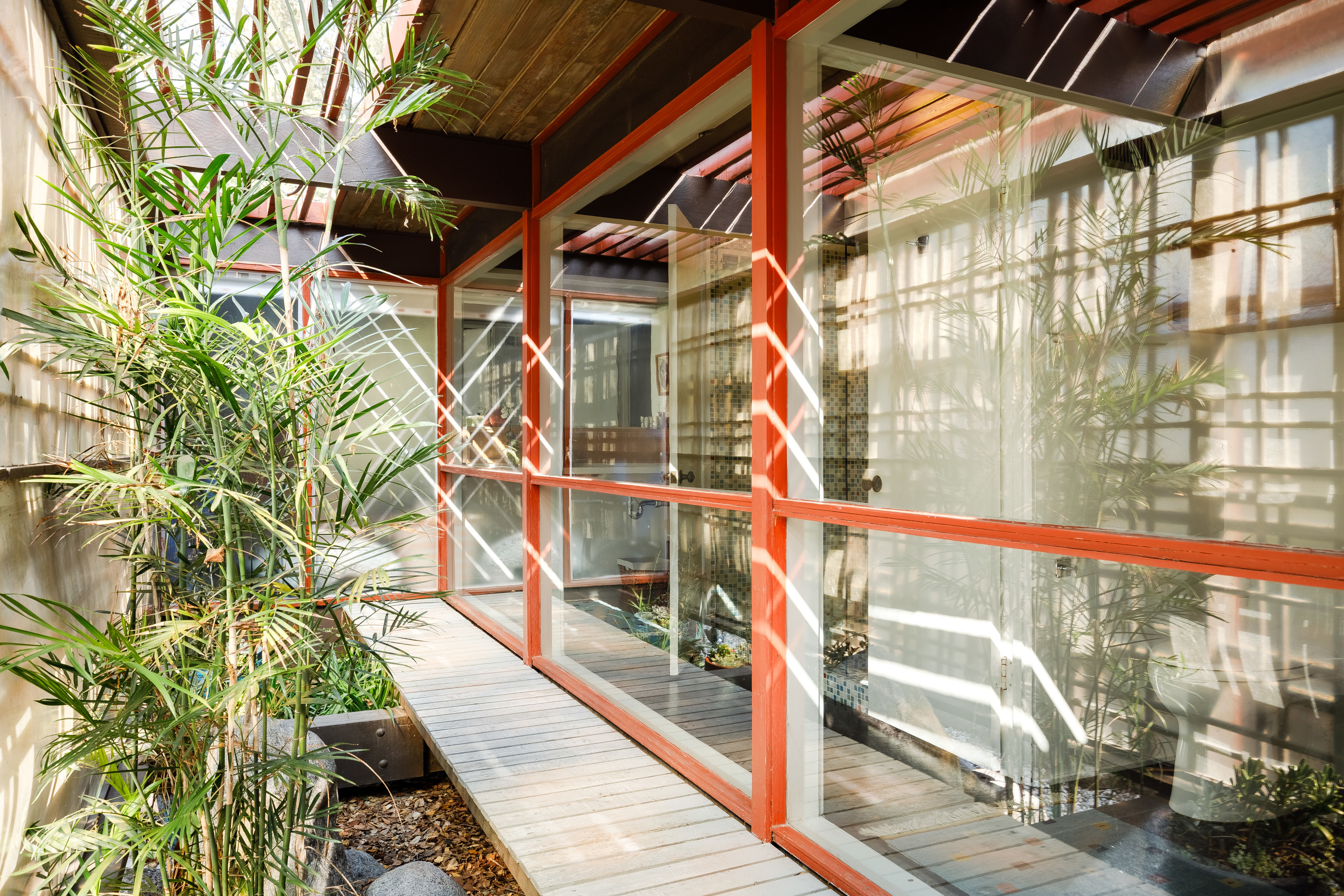
External deck, Norton House, Buff, Straub & Hensman, 1954
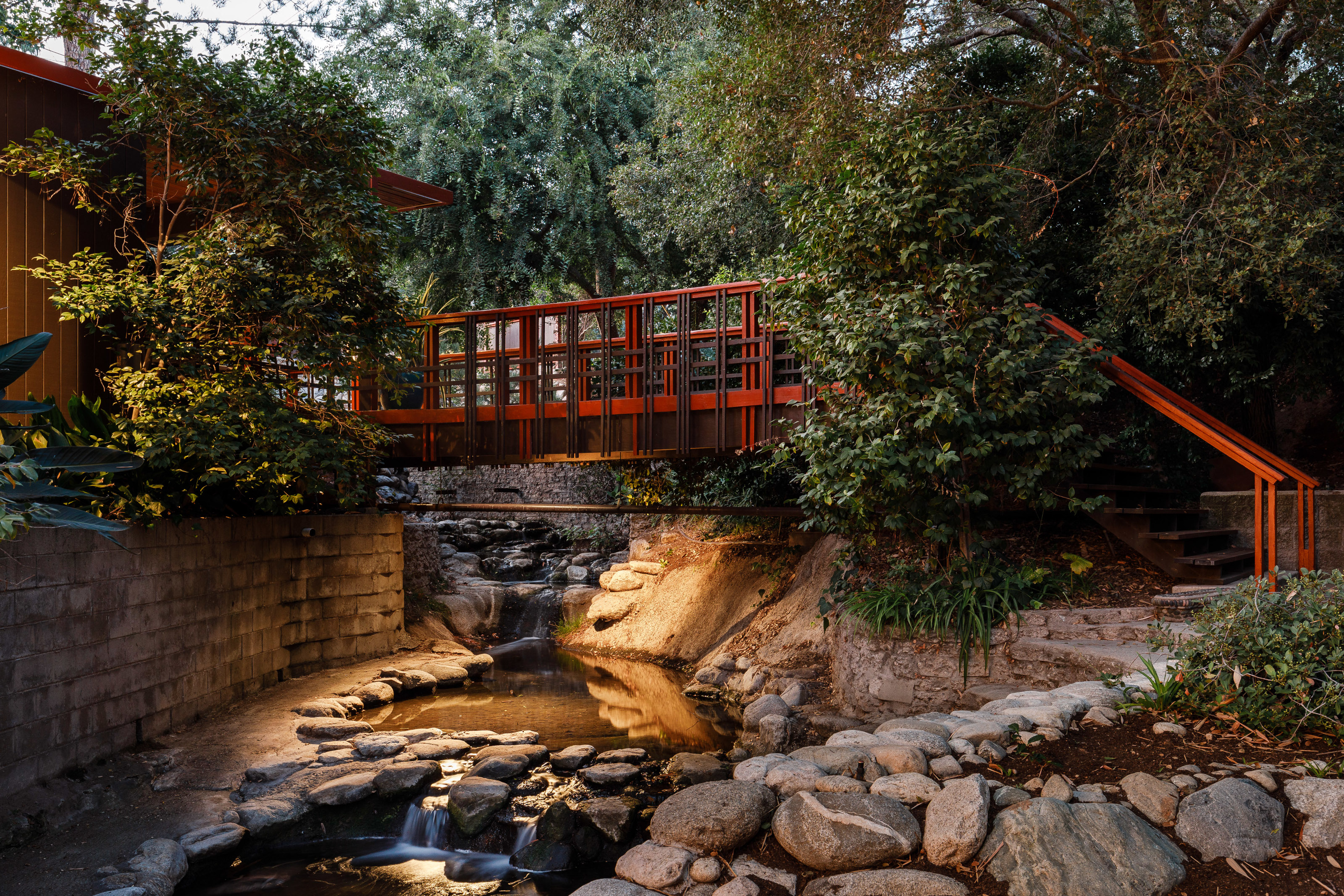
The bridge, Norton House, Buff, Straub & Hensman, 1954
The house contains four bedrooms and three bathrooms across 2,564 sq ft. Carefully sited terraces, decks and bridges shape the exterior, with the interior aligned to provide views across ornamental ponds, the stream and the trees beyond. Many of the original features survive, including cork flooring, built-in seating and the centrepiece concrete block fireplace that also serves as a room divider.
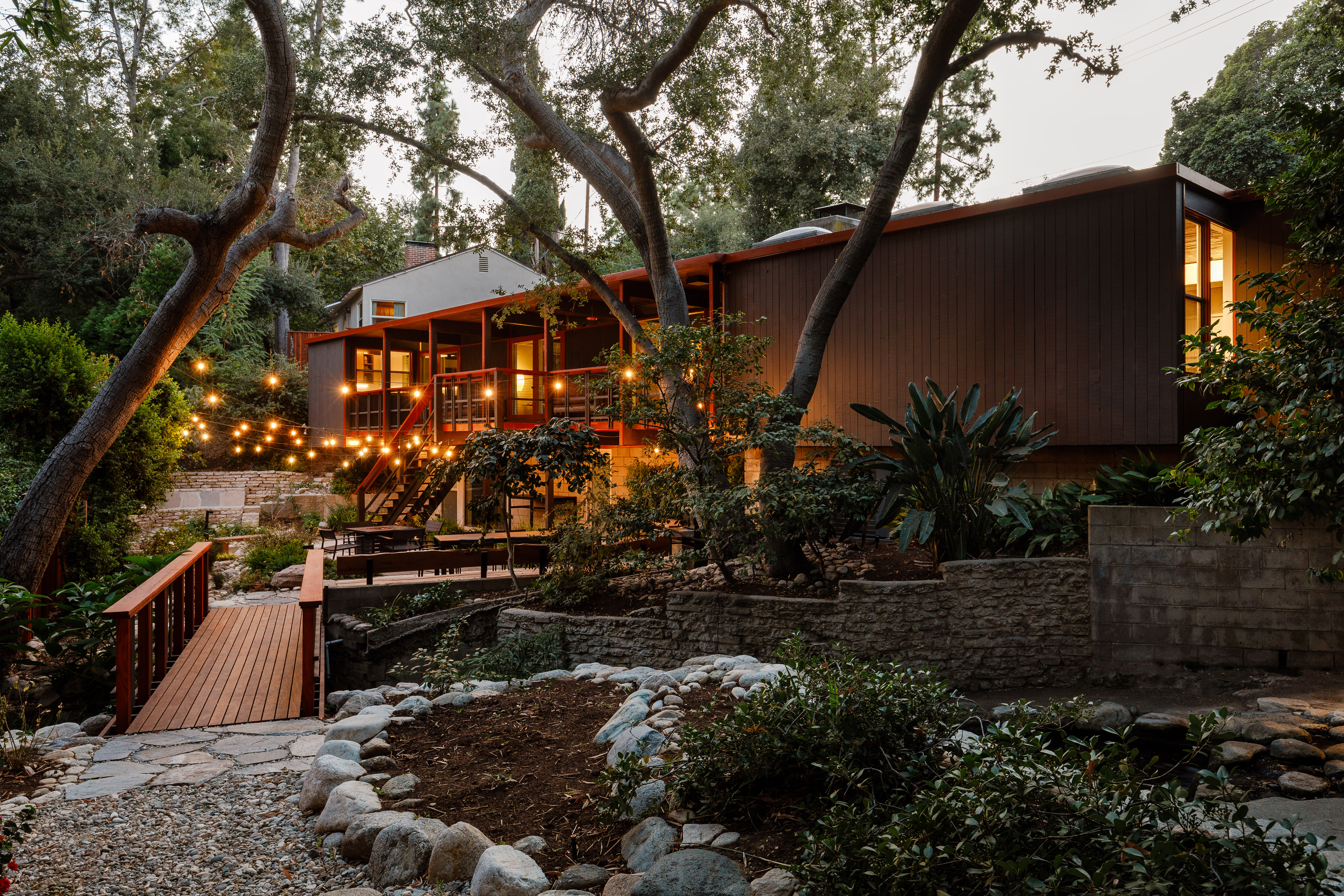
Norton House, Buff, Straub & Hensman, 1954
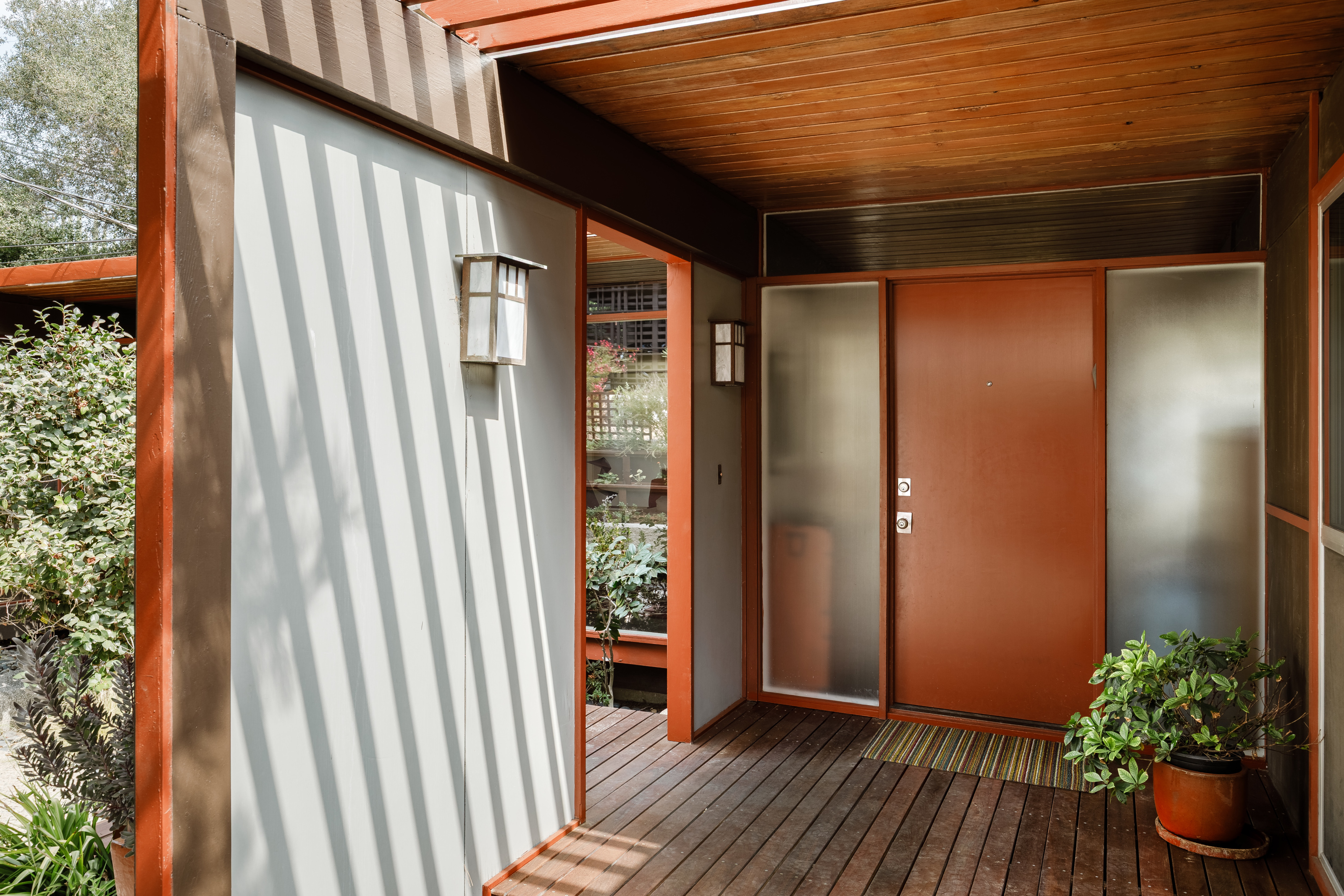
Entrance, Norton House, Buff, Straub & Hensman, 1954
The main bedroom suite has its own access to the garden, along with an adjoining office area. Other elements have been updated, including the new kitchen but the overall feel of the house is remarkably true to the original vision of the architects and clients.
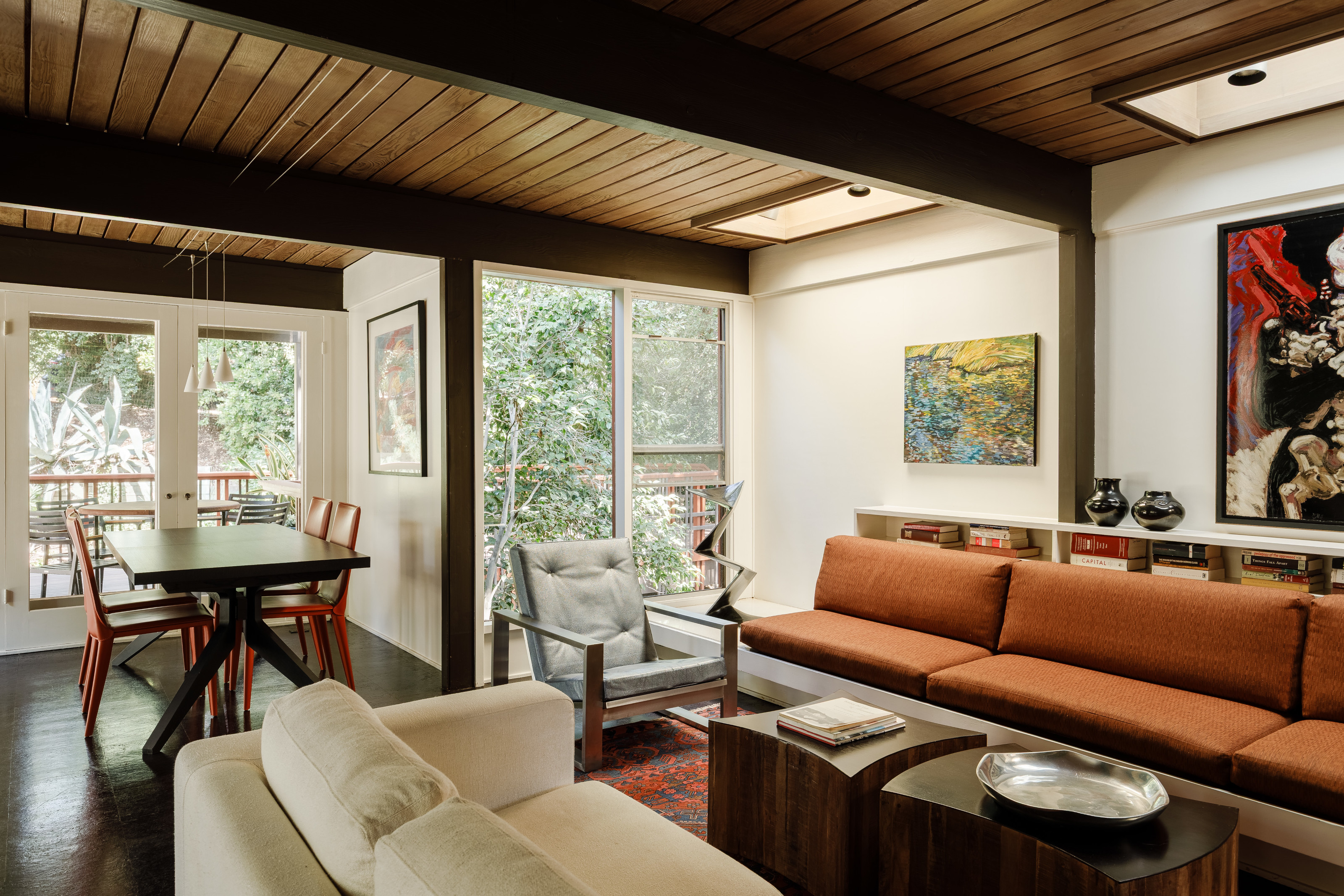
Main living area, Norton House, Buff, Straub & Hensman, 1954
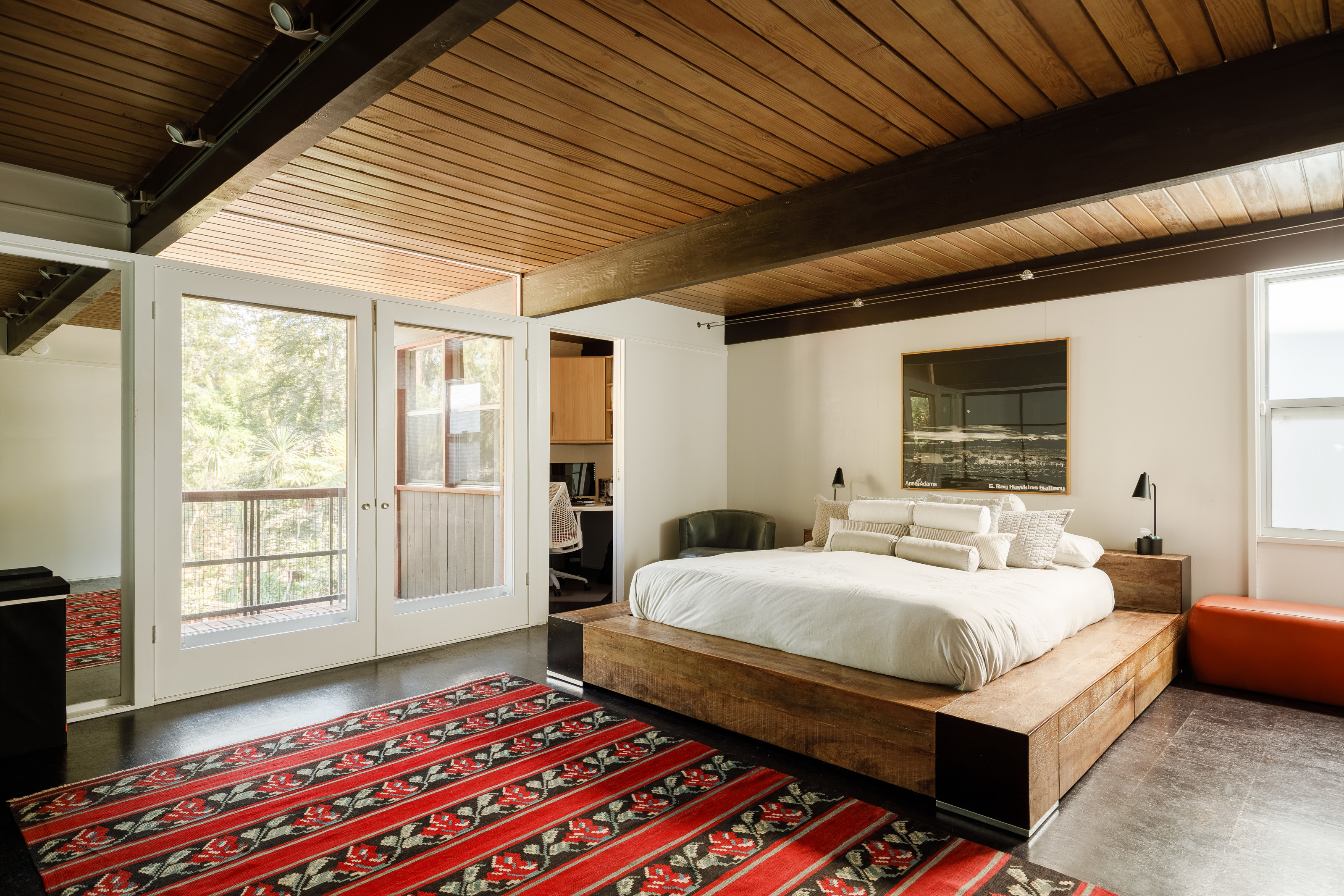
Principal bedroom, Norton House, Buff, Straub & Hensman, 1954
Buff, Straub & Hensman was established in the late 1940s by Conrad Buff III and Don Hensman, with Calvin Straub joining the firm later and ultimately leaving in 1961. It was a particularly rich era of residential design in Southern California, and the Buff, Straub & Hensman client list spanned film stars to politicians, from the actor Steve McQueen to Judge Sandra Day O'Connor.
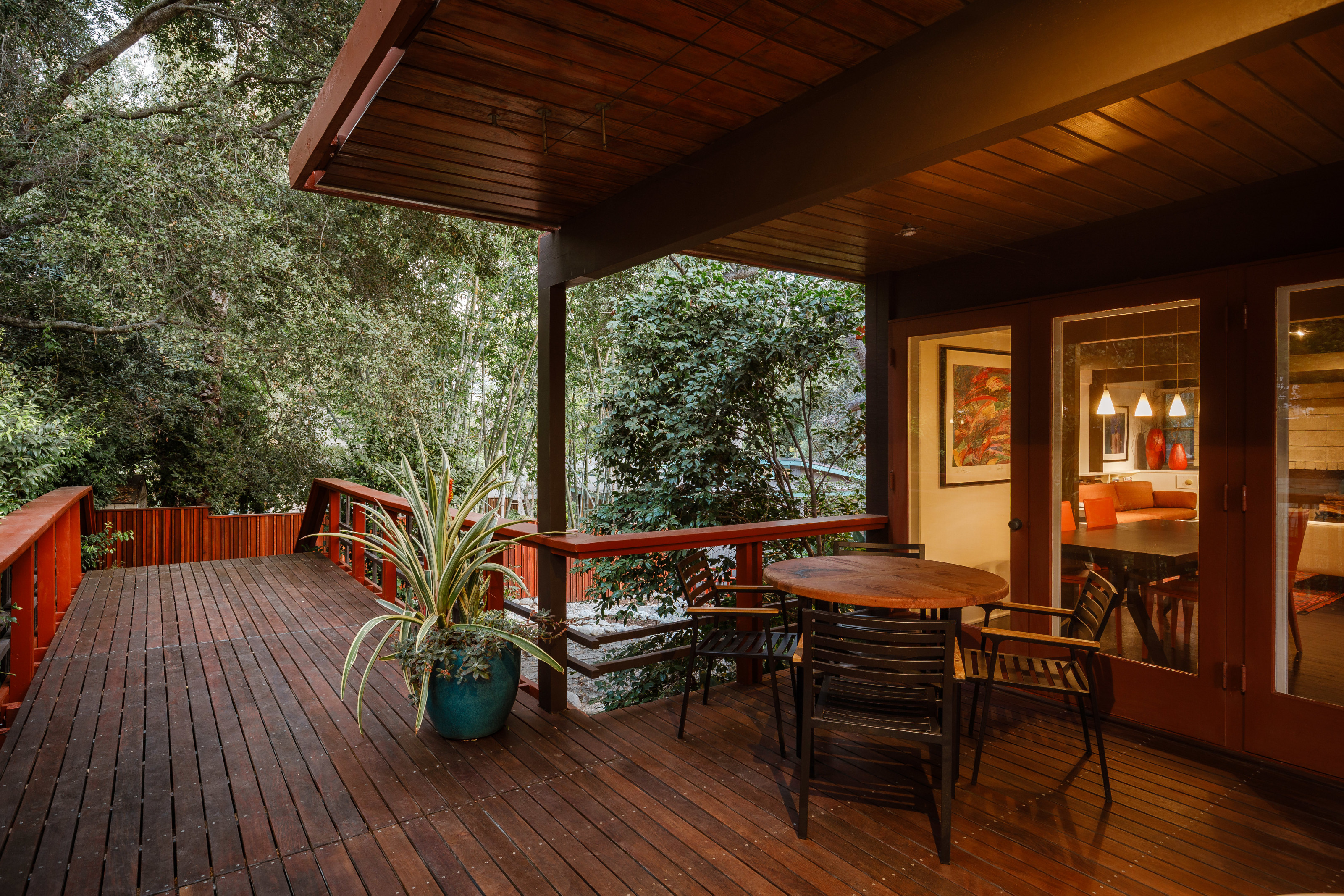
External deck, Norton House, Buff, Straub & Hensman, 1954
The firm is best known for its house for graphic designer and filmmaker Saul Bass in Altadena, created as part of Art & Architecture’s Case Study Houses programme. Numbered #20B (not to be confused with Richard Neutra’s House #20 – also on the market), it demonstrated the use of prefabricated panels and post-and-beam construction and incorporated Bass’ own designs for tiled panels.
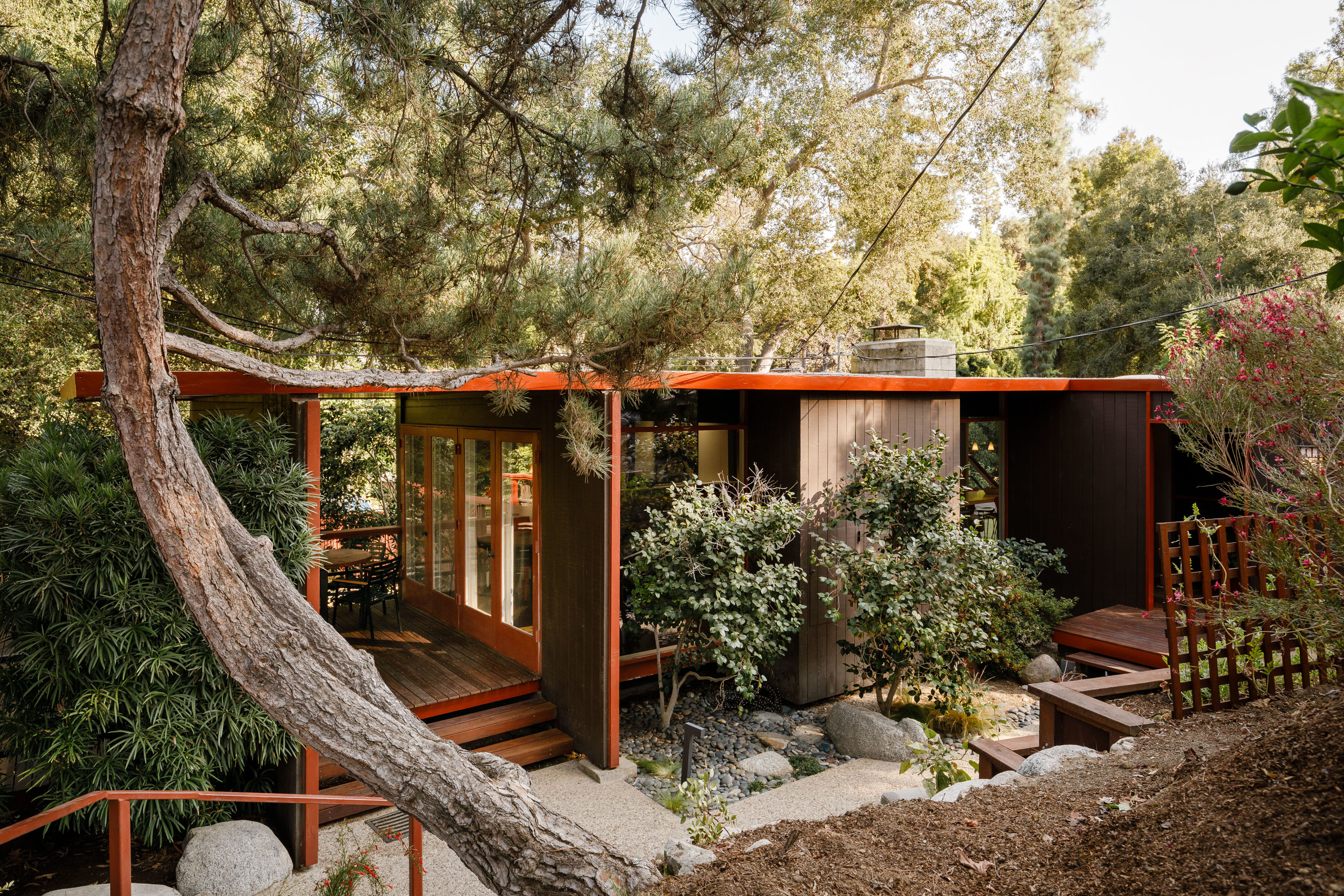
Norton House, Buff, Straub & Hensman, 1954
820 Burleigh Drive, Pasadena, CA 91105, $2,750,000, more details at GeorgePennerTeam.com
Receive our daily digest of inspiration, escapism and design stories from around the world direct to your inbox.
Jonathan Bell has written for Wallpaper* magazine since 1999, covering everything from architecture and transport design to books, tech and graphic design. He is now the magazine’s Transport and Technology Editor. Jonathan has written and edited 15 books, including Concept Car Design, 21st Century House, and The New Modern House. He is also the host of Wallpaper’s first podcast.