From Bauhaus to outhouse: Walter Gropius’ Massachusetts home seeks a design for a new public toilet
For years, visitors to the Gropius House had to contend with an outdoor porta loo. A new architecture competition is betting the design community is flush with solutions

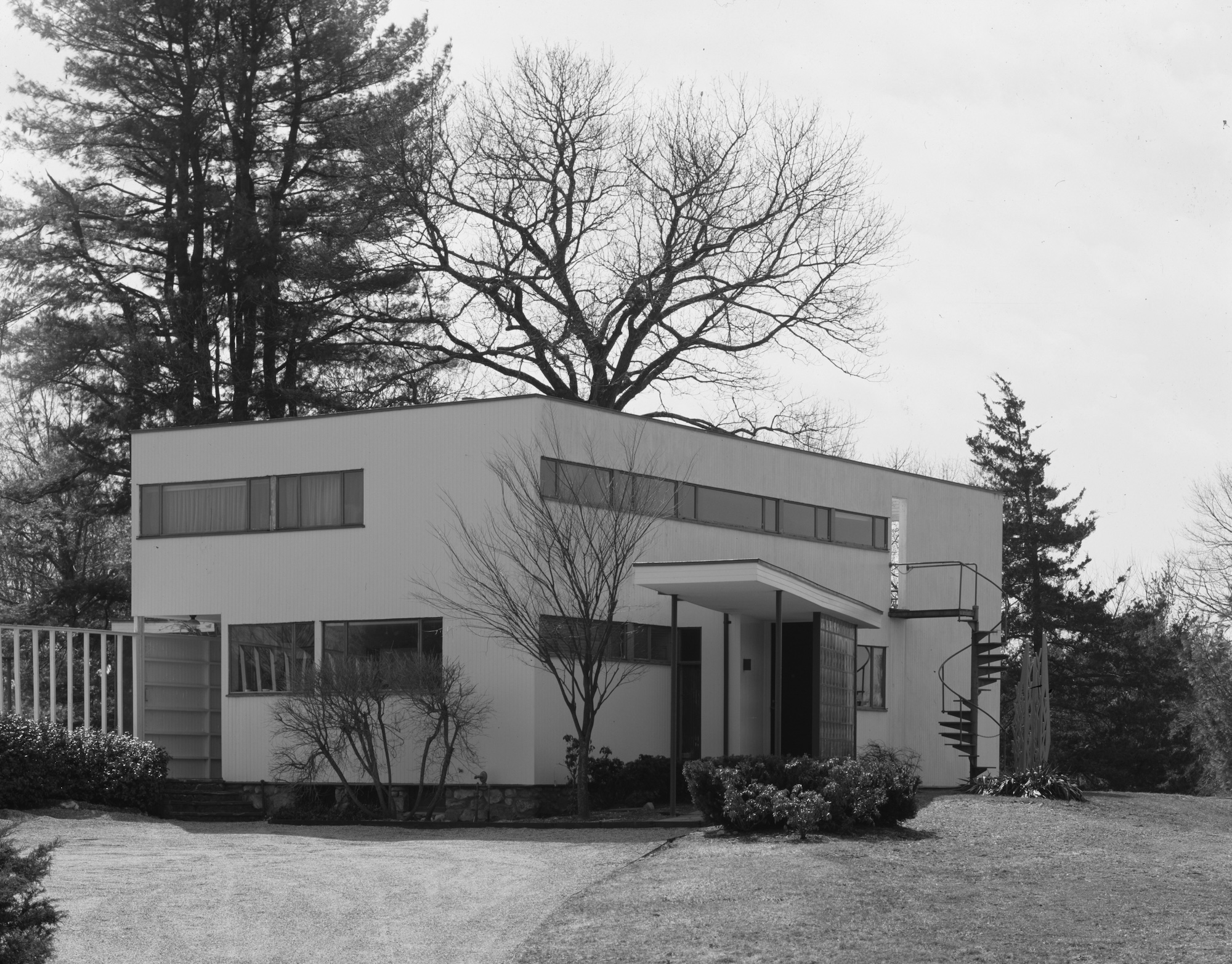
Receive our daily digest of inspiration, escapism and design stories from around the world direct to your inbox.
You are now subscribed
Your newsletter sign-up was successful
Want to add more newsletters?

Daily (Mon-Sun)
Daily Digest
Sign up for global news and reviews, a Wallpaper* take on architecture, design, art & culture, fashion & beauty, travel, tech, watches & jewellery and more.

Monthly, coming soon
The Rundown
A design-minded take on the world of style from Wallpaper* fashion features editor Jack Moss, from global runway shows to insider news and emerging trends.

Monthly, coming soon
The Design File
A closer look at the people and places shaping design, from inspiring interiors to exceptional products, in an expert edit by Wallpaper* global design director Hugo Macdonald.
Walter Gropius’ family home has turned heads ever since it sprang out of the Massachusetts countryside in 1938. With its glass brick walls, ribbon windows and daring exterior spiral staircase, it was the veritable embodiment of Gropius’ Bauhaus principles. In fact, upon its completion, some 1,000 onlookers showed up to examine this architectural curiosity.
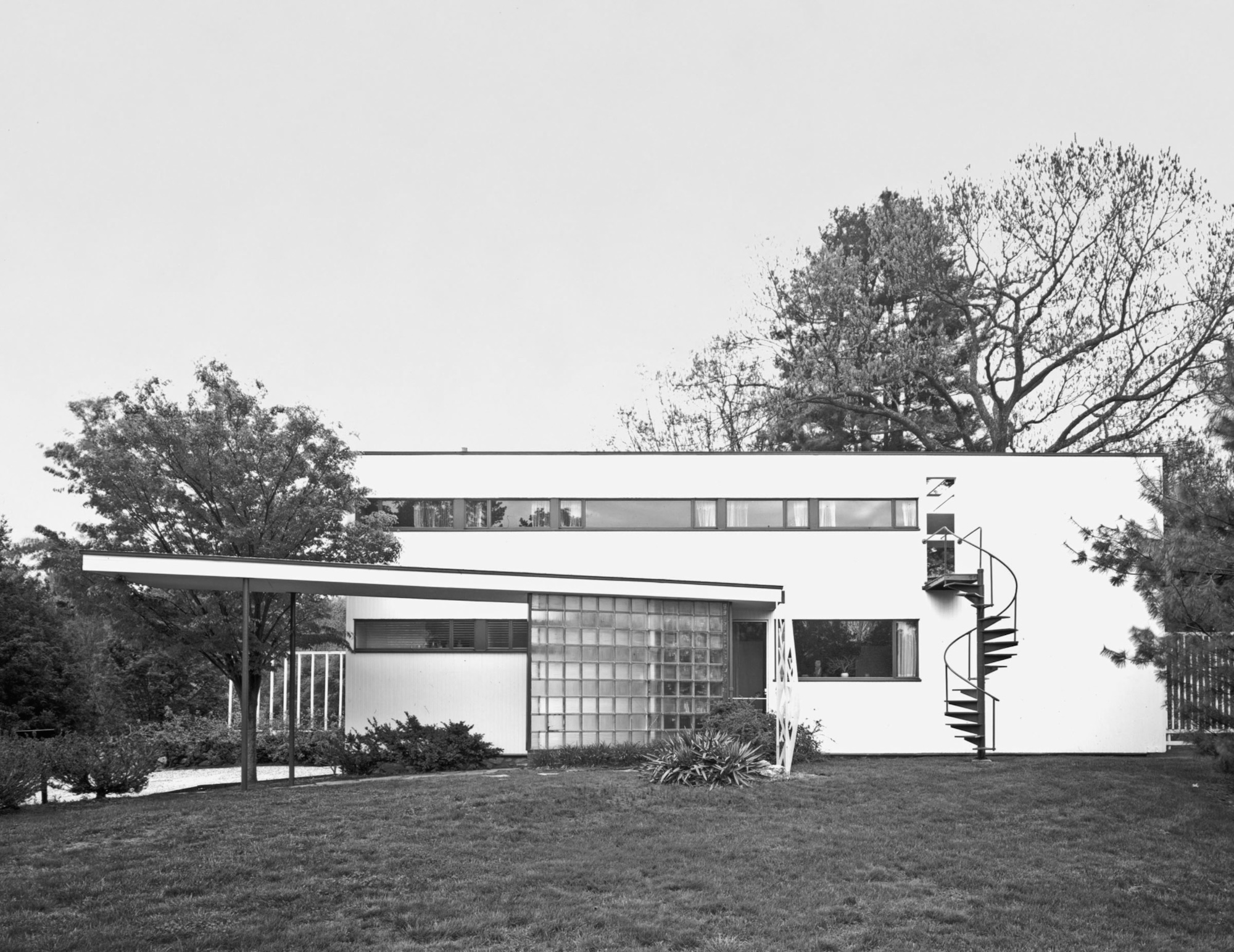
Nearly 90 years later, the Gropius House continues to attract crowds; It’s been open to the public as a museum since the 1980s and is one of the most popular tourist sites run by Historic New England, the nonprofit that maintains the five-acre property. Tours frequently sell out.
There was, however, one thing that let the modernist icon down: its public toilet.
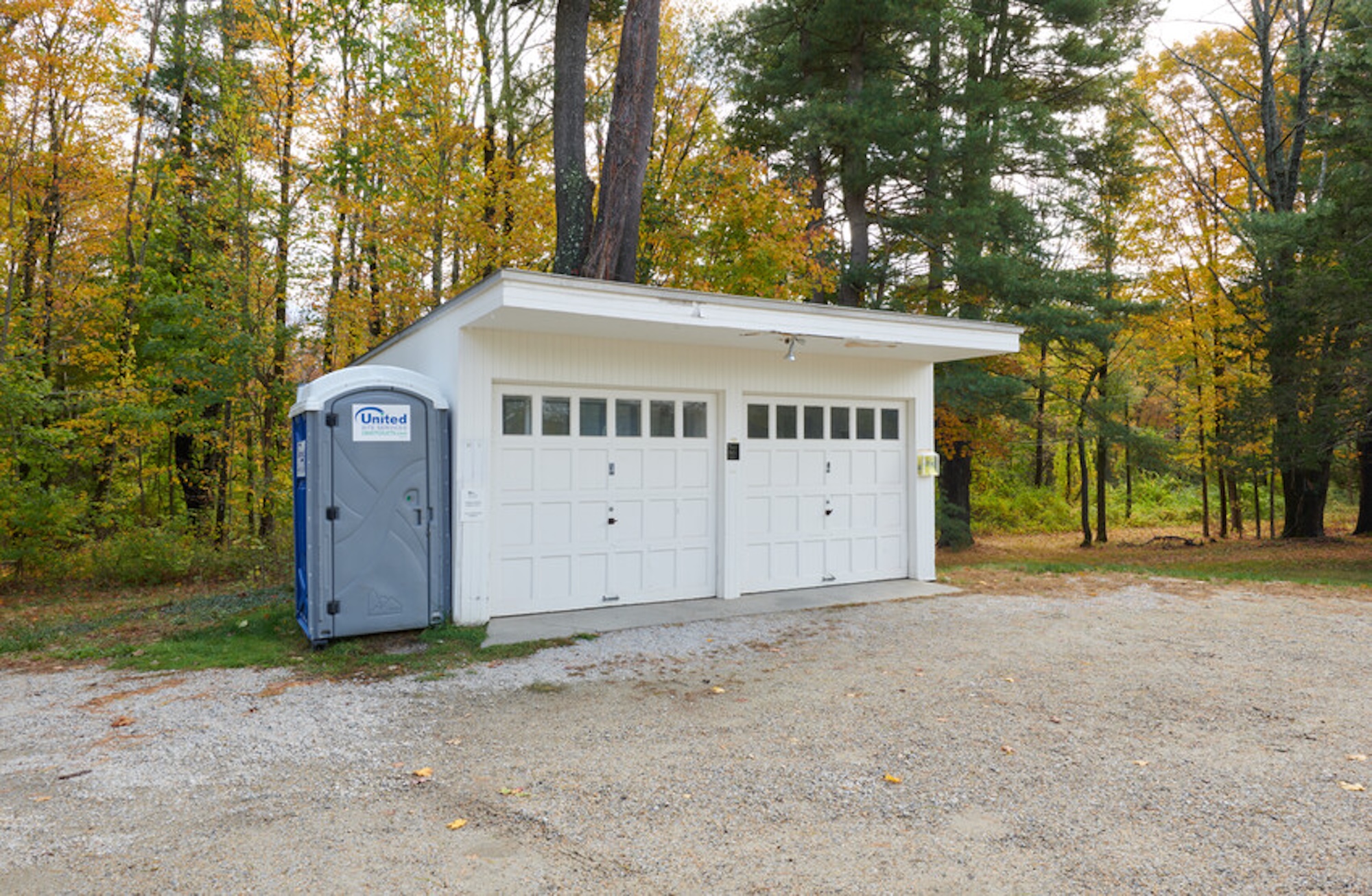
A view of the Gropius family garage (now a visitor's centre) alongside the current public toilet
For years, the only outdoor facility available to guests has been a single portable toilet that abutts the Gropius family garage, which presently functions as a small visitor's centre.
‘It’s the standard-issue, off-the-truck, porta potty – it serves its purpose,’ says Vin Cipolla, president and CEO of Historic New England. ‘It's unexpectedly in the spirit of the house, in a way: it's highly functional.’
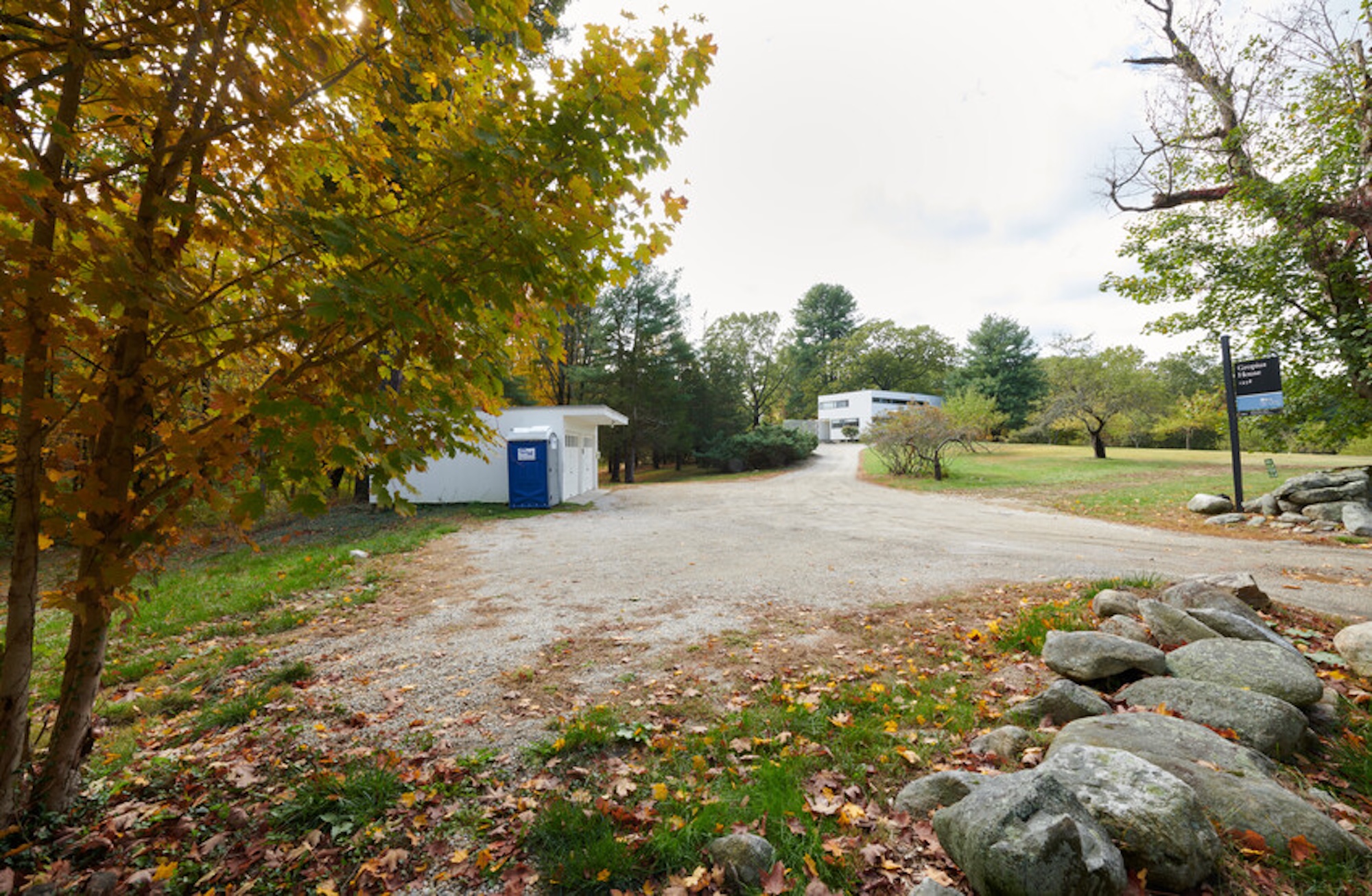
The porta loo is the first thing you see when you approach the Gropius House site
Still, Cipolla and his team knew they could do better. Today (13 November 2025), Historic New England has announced a juried architectural competition to design a new outdoor restroom at the Gropius House, one that improves the visitor experience by prioritising accessibility and blending in with the aesthetics of the site (much like the recently added facilities at Balkrishna V Doshi’s 1959 Institute of Indology in India, for example). Design professionals and students alike are encouraged to enter, as are interdisciplinary teams across architecture, landscape and industrial design.
‘The idea of inviting the design community into the conversation felt very compelling to us,’ Cipolla says. ‘It's too cool an opportunity to give up.’
Receive our daily digest of inspiration, escapism and design stories from around the world direct to your inbox.
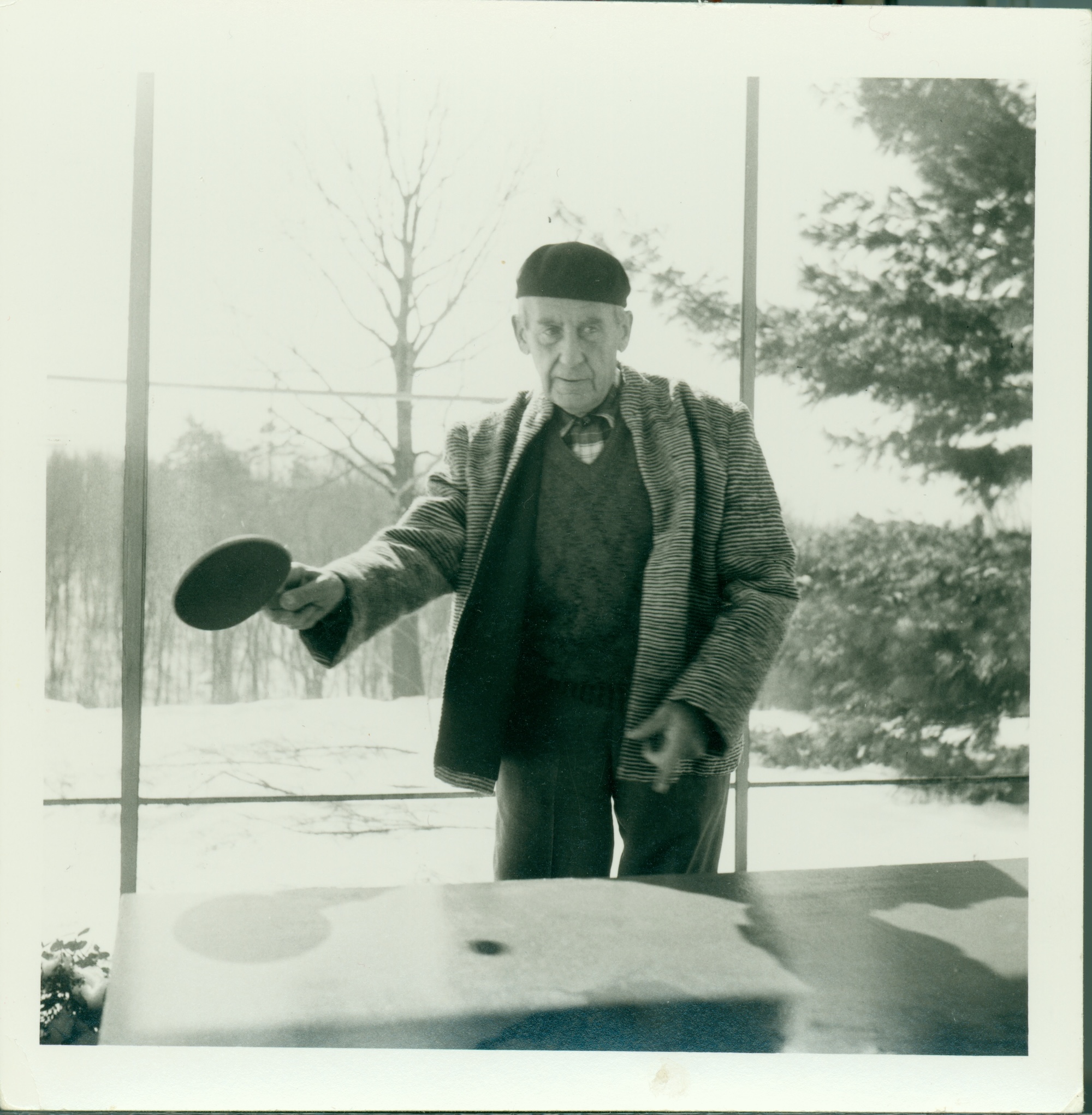
Walter Gropius at home playing table tennis
Gropius and his second wife, Ise, moved to the United States in 1937 after the architect accepted a teaching position at Harvard. By then, the Bauhaus school he had founded had been shuttered by the Nazis, who deemed his teachings as degenerate.
A local philanthropist provided Gropius with the land and funds in Lincoln, Massachusetts to construct a home for his family. Though the home was modest in scale, ‘it fit our life like a glove’, Ise later recounted.
The house has four indoor bathrooms, one of which is available for tour guests to use. But the set-up has been less than ideal for visitors waiting for their tour slot, or for those exploring the landscaped grounds.
Competition entrants are encouraged to be creative (Cipolla is even amenable to modular, porta john-like ideas) but submissions must check a few boxes: there must be two toilets and two wash stations; it must remain near, or be an extension of the garage; it must abide by ADA regulations; and it should evoke the Bauhaus spirit of innovation. The winning team, set to be announced in March 2026, will receive a prize of $5,000, have their work included in the Gropius House archive and be given an exhibition on the site.
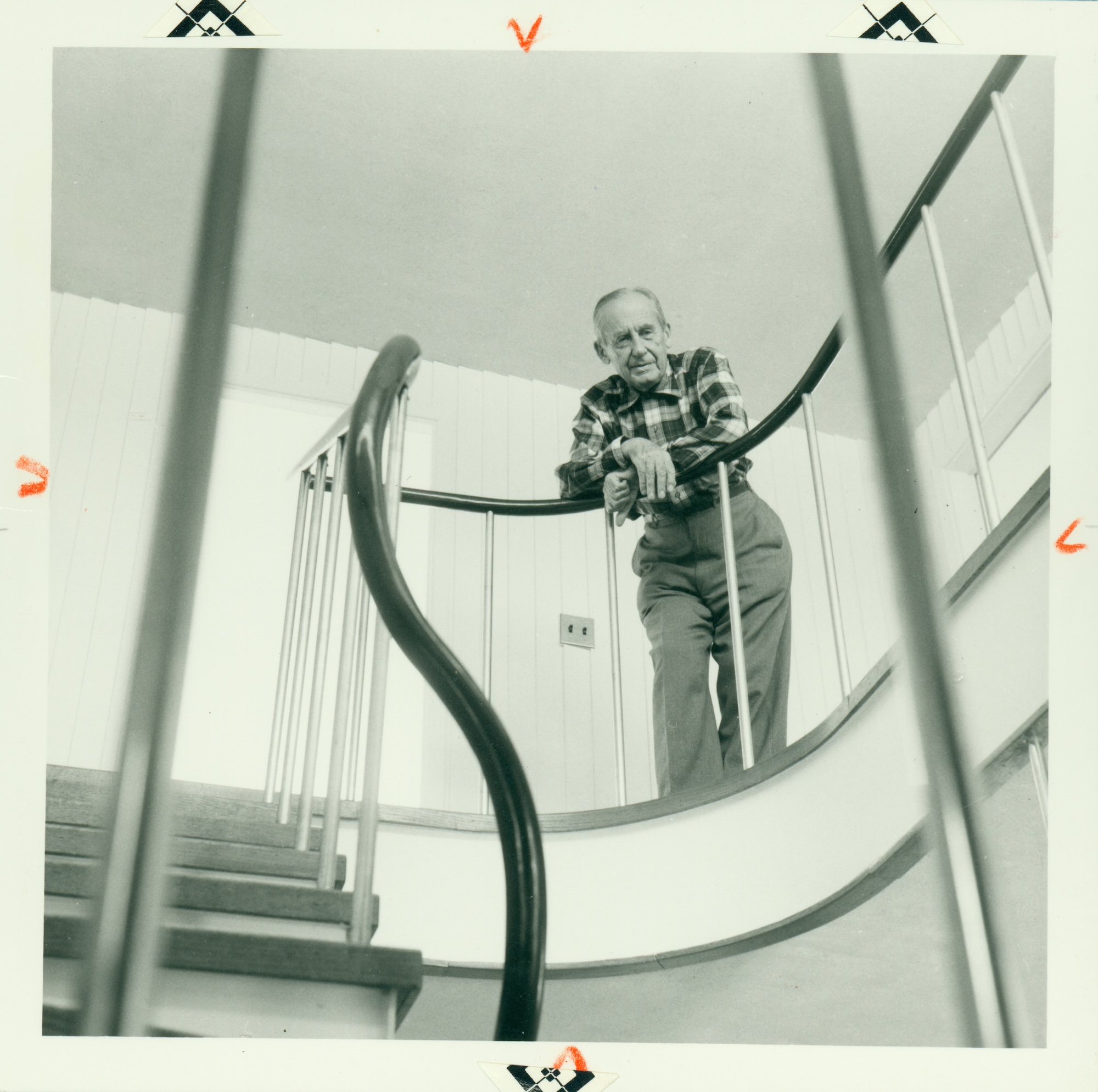
Gropius, atop the sinuous staircase in his Massachusetts home.
Gropius never set out specific tenets for the design of a commode, but the competition’s organisers hope that participants will be flush with Bauhaus-inspired ideas. To paraphrase the master himself: ‘A public toilet is like an umbrella: it functions best when open.’
Entries are due 6 February, 2026. For more information and deadlines, visit gropiuscompetition.info

Anna Fixsen is a Brooklyn-based editor and journalist with 13 years of experience reporting on architecture, design, and the way we live. Before joining the Wallpaper* team as the US Editor, she was the Deputy Digital Editor of ELLE DECOR, where she oversaw all aspects of the magazine’s digital footprint.