Robert Stone’s new desert house provokes with a radical take on site-specific architecture
A new desert house in Palm Springs, ‘Dreamer / Lil’ Dreamer’, perfectly exemplifies its architect’s sensibility and unconventional, conceptual approach
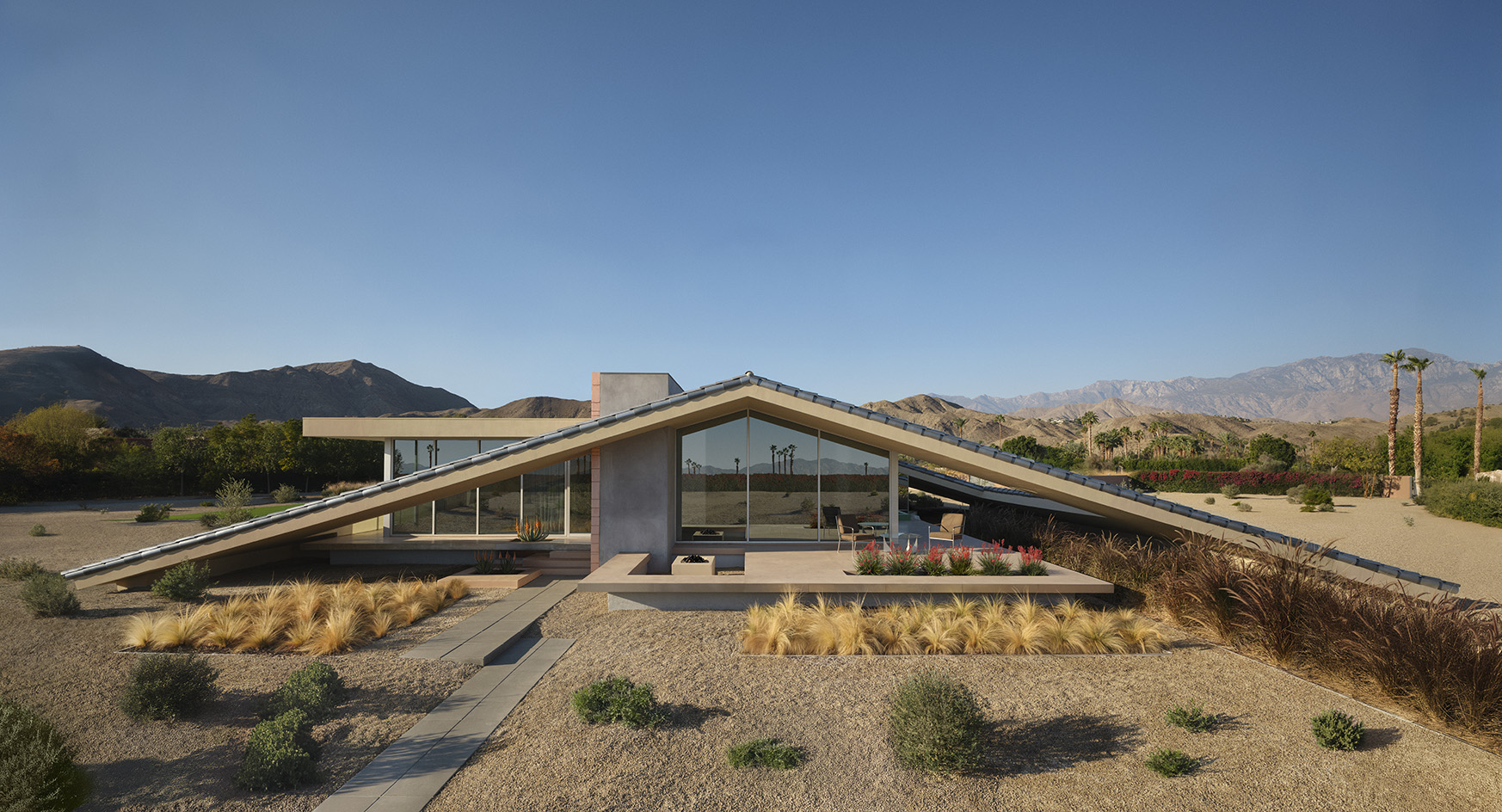
Receive our daily digest of inspiration, escapism and design stories from around the world direct to your inbox.
You are now subscribed
Your newsletter sign-up was successful
Want to add more newsletters?

Daily (Mon-Sun)
Daily Digest
Sign up for global news and reviews, a Wallpaper* take on architecture, design, art & culture, fashion & beauty, travel, tech, watches & jewellery and more.

Monthly, coming soon
The Rundown
A design-minded take on the world of style from Wallpaper* fashion features editor Jack Moss, from global runway shows to insider news and emerging trends.

Monthly, coming soon
The Design File
A closer look at the people and places shaping design, from inspiring interiors to exceptional products, in an expert edit by Wallpaper* global design director Hugo Macdonald.
Robert Stone aims to create architecture that expands beyond the realm of traditional design ideals. When working on a new house design, he always explores fresh possibilities without limitations, looking for angles that not only challenge the status quo but turn it on its head.
In fact, in creating anything from clothing – a custom-fitted white T-shirt – to a strap-on sub-woofer, Stone has brought a fresh perspective to every design he has developed, while going for aesthetics that set his work apart from the current mainstream. His early career was spent overseeing architecture projects in Los Angeles while developing an art practice with gallery and museum exhibits in the US and Europe. Eventually, this journey led him back to architecture, offering a take that feels entirely unique to the field.
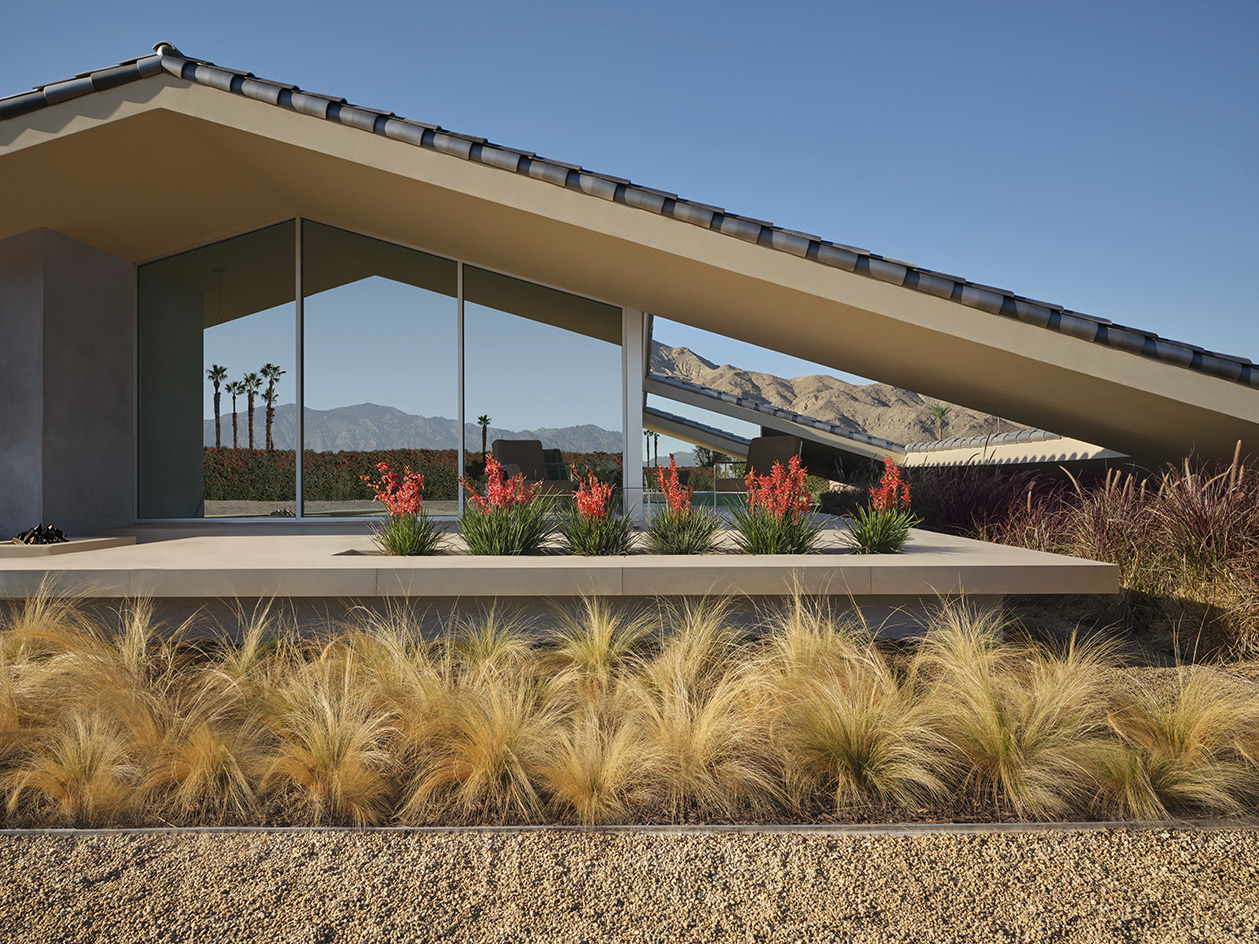
Robert Stone's new desert house case study
Stone’s architectural style looks different because he thinks differently about architecture. ‘Like all other architects, I am enamoured with the abstract qualities of form and spatial compositions, but I am also interested in creating new aesthetics from current culture and the meaning that we attach to buildings and materials.’ As he’s not interested in perpetuating a fake past or future, Stone found a vast unexplored realm to make architecture that connects to ‘who we are now.’
After building the highly praised Rosa Muerta house in Joshua Tree – which was the site for a campaign photo shoot by Saint Laurent – Stone’s new home in Palm Springs comprises a main dwelling and a guest house. His inspiration finds its roots in its locale and Southern California culture, from Chicano to modernist. ‘Dreamer / Lil’ Dreamer’ isn't about a client or the architect, but endeavours to address the current ethos of its territory, while creating connections that might resonate with a wider art and design audience.
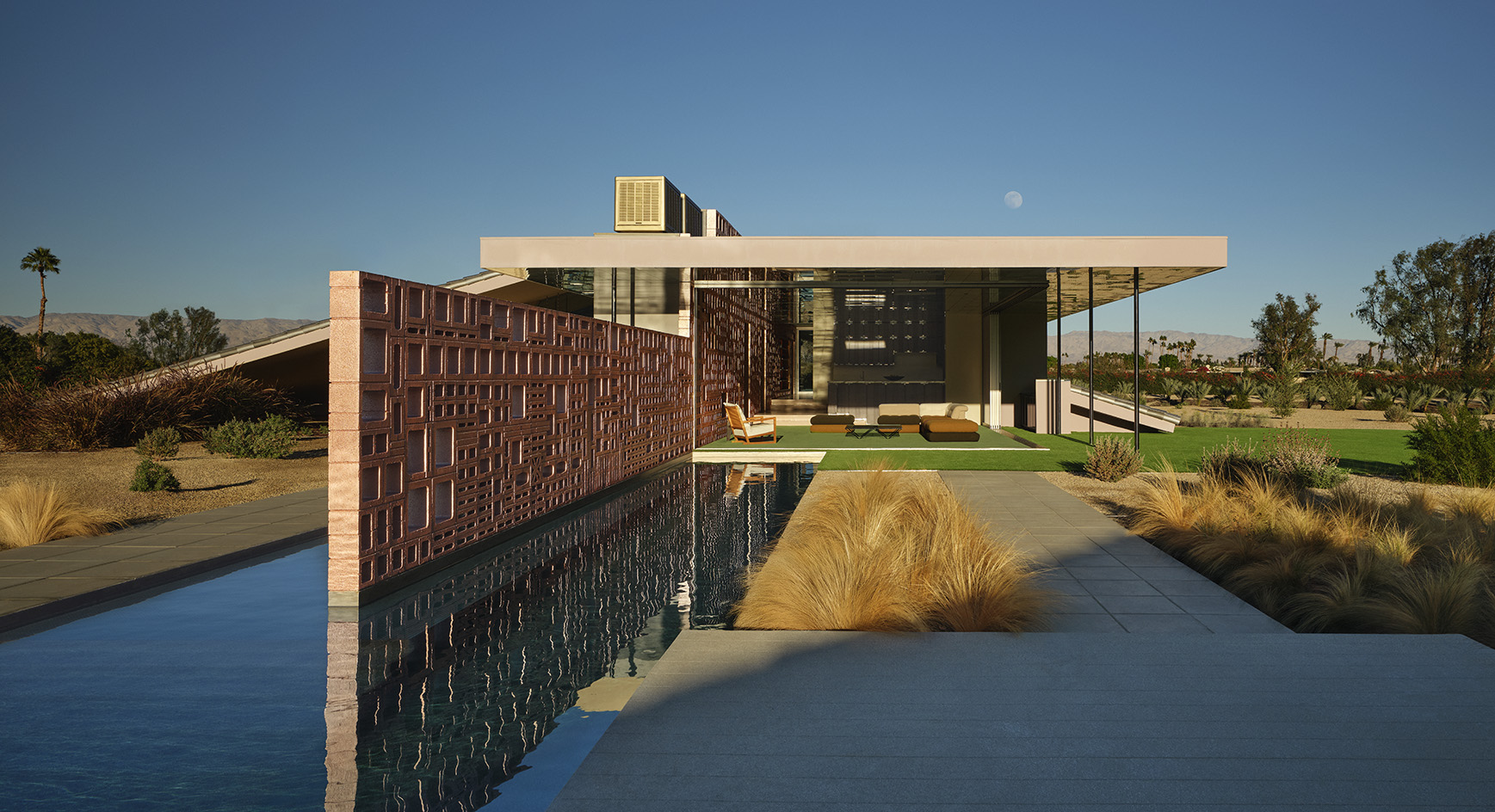
Examining the sloping roof
Almost like an exaggerated A-Frame, the project's sloped roof with reflective tiles and the abstract stacking of breeze blocks in different sizes showcase how Stone works hard to challenge the norm of what a contemporary Palm Springs house might look like. ‘I want to get them past “Wow, this looks different”, to “this makes me look at things differently”.’
The first noticeable element is that the roof touches the ground, but the floors don't. The house's shape emerged from a new formal concept. ‘It is a modern glass box and a Spanish tract house re-spawned at the same coordinates and digitally edited together,’ he notes. ‘The roof sits on the dirt like a dropped lowrider, while the floors hover above the earth as cantilevered planes.

‘In most homes, nothing happens until you get four feet above a person's head. And I like to do things that engage the body at the ankle, knee, hip, shoulders, and head. So, by bringing the roof down to the ground, it gives it this entirely different relationship to the body and the ground.’
Receive our daily digest of inspiration, escapism and design stories from around the world direct to your inbox.
This desert house certainly wakes up the senses, which is one of Stone’s goals, along with reinventing formal and design relationships while creating dynamic spaces. ‘Here, we are doing this by reinvigorating the basic vocabulary of desert architecture,' he says.
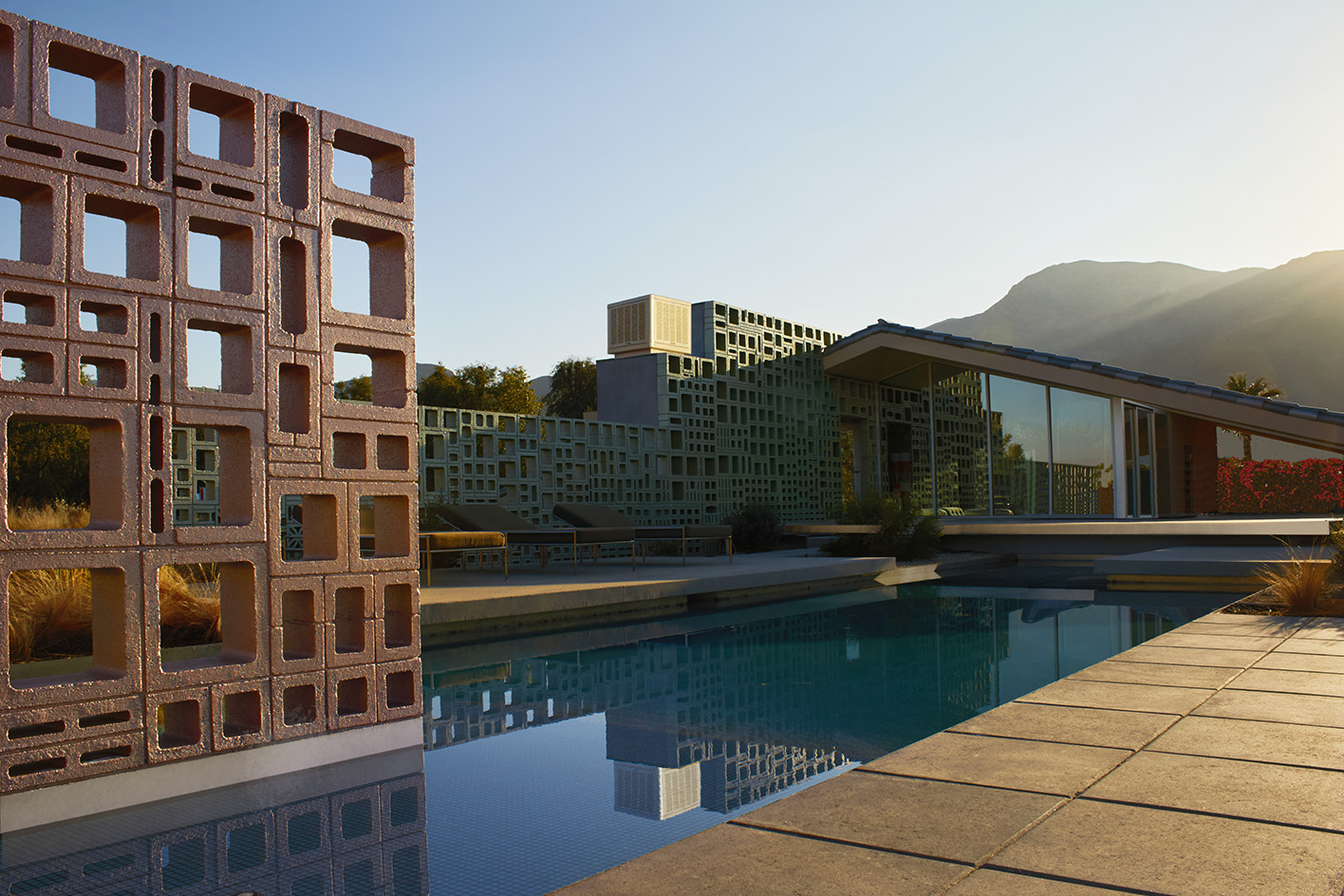
Astroturf and breeze blocks
Born and raised in Palm Springs, Stone draws from all elements of this context: architecture from classic modernism to Spanish, abandoned tract houses to golf courses, the desert lifestyle, multi-cultural chic, art, music, design, and fashion aesthetics, all converge to help him produce something that feels ‘relevant here and now.’
‘Palm Springs has an amazing history of iconic houses, but I was always lost by its disconnect with contemporary culture,’ he says. ‘In my past work, I have gravitated toward raw desert areas where I can produce highly cultured architecture that is amplified by its contrast with nature.' While Stone aims to move beyond the borders of modern architecture, he’s not working in opposition to modernism. ‘I just want to make architecture that engages our time. We're alive now. I tell my clients that the audience is not them or me, it's the world.’
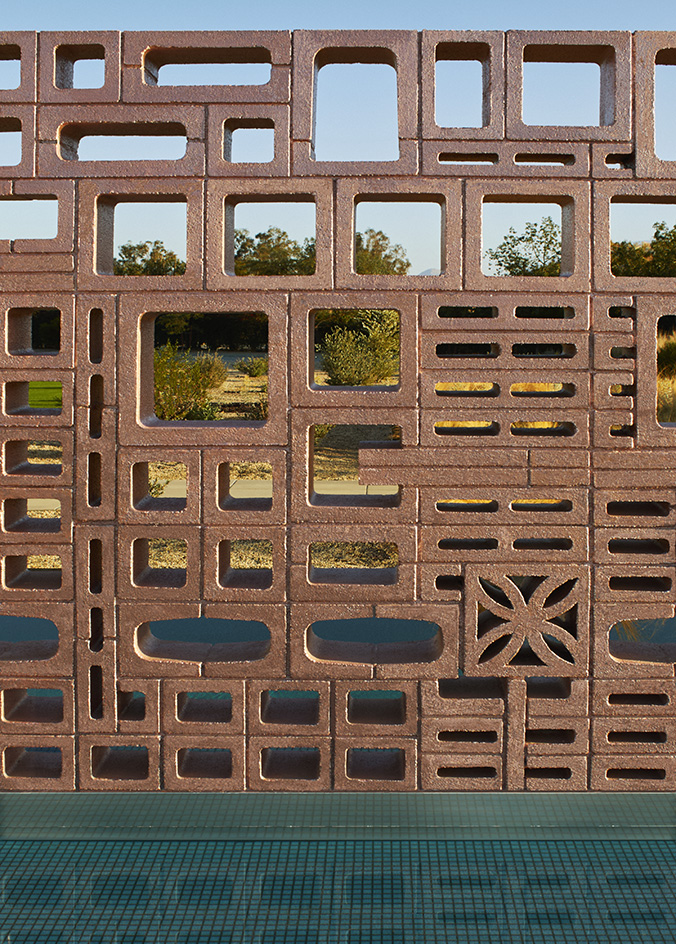
To that end, Stone decided to elevate the artificial astroturf lawn – an element that is here reframed as a key building material. ‘It intersects the house, pool, and landscape in ways that a real lawn couldn’t, and it flows into the living room interior to rethink our connection to nature with a candour that fits our time, and I think it's more interesting in those qualities than just a perfect lawn.’
Stone also redefined a cornerstone of Southern California's traditional handcrafted materials and architecture, the Spanish tiled roof. The pottery-made tiles on the Dreamer home glitter with new glazes and four shades of silver that suggest a new kind of ‘California Chicano futurism’.
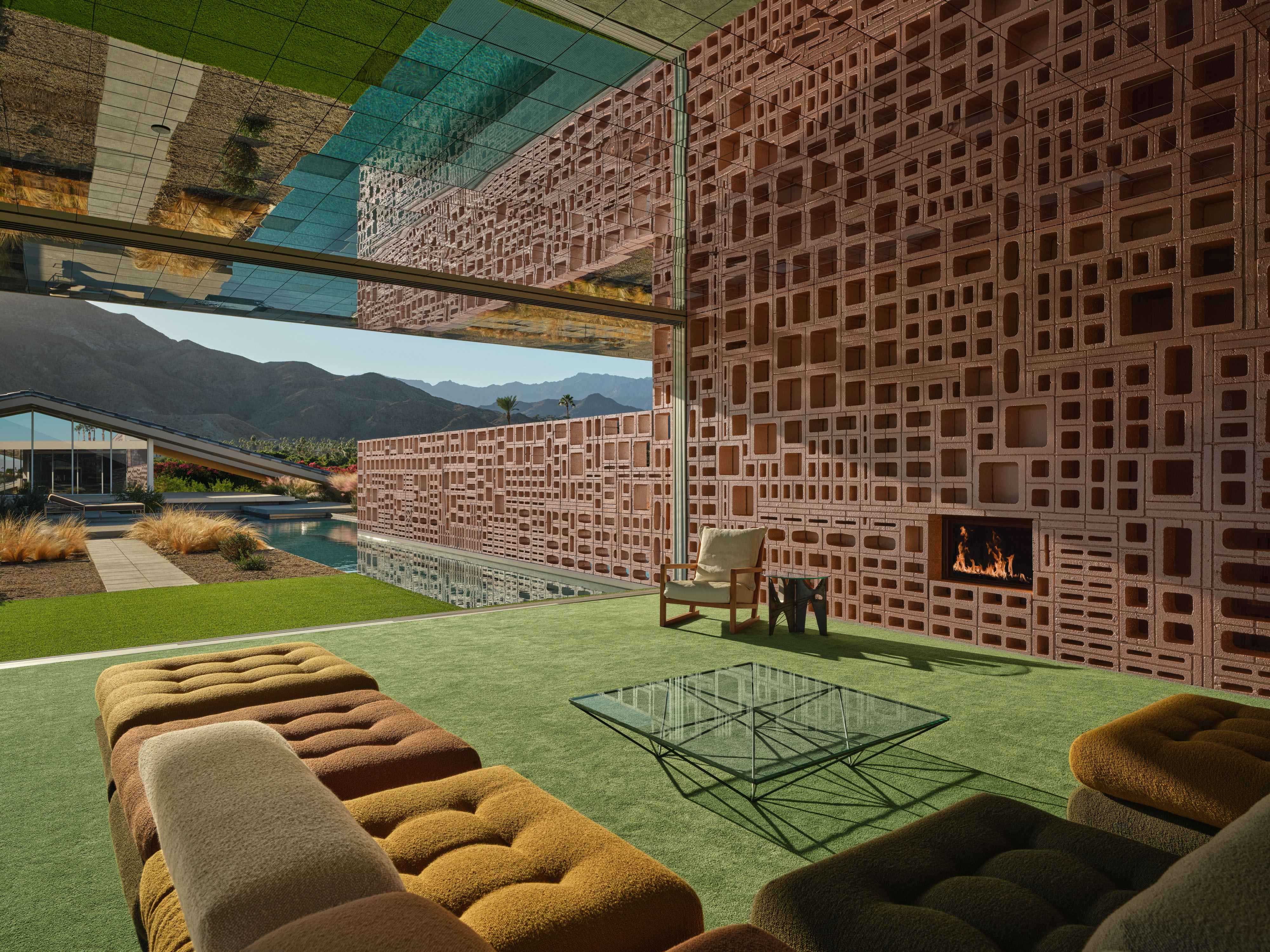
Stone strives to find a new kind of truth and beauty in his work with everyday items that are not normally celebrated. Case in point, the air-conditioner units that were transformed into gold-coated cube sculptures set on prominent podiums and presented as ‘idealised representations of ubiquitous equipment’ that are usually hidden. These pieces are now put in the spotlight as the ‘jewellery’ of the house, and an ‘honest assertion of our relationship to nature’.
Stone also approaches the quintessential, often mass-produced, modernist breeze block more like an artist’s composition on a canvas or sculpture. The house features perforated walls in various patterns and configurations that express both the beauty and limitations of its machine aesthetics, blending them with handmade craft. ‘Each block placed in the wall is a decision made by a person – arranged to pull the eye along it, create open and dense areas, and to suggest a pictorial reading.’
Mirrored ceilings and Spanish fusion
In the stainless steel and green-coloured kitchen, Stone took inspiration from Japanese Tansu cabinets and Prada handbags. Crocodile-textured leather and custom-made stainless hardware help create a new domestic interior aesthetic.
He is also seeking fresh surface combinations and uses ‘tension between colours to find new and unique beauty’. Copper pink, metallic avocado, shades of silver, purple, and green hues are combined in a way that draws from contemporary fashion references. ‘I went to the Miuccia Prada school of colour,’ he says. ‘I love colours that kind of like work against each other, but then come together beautifully.’
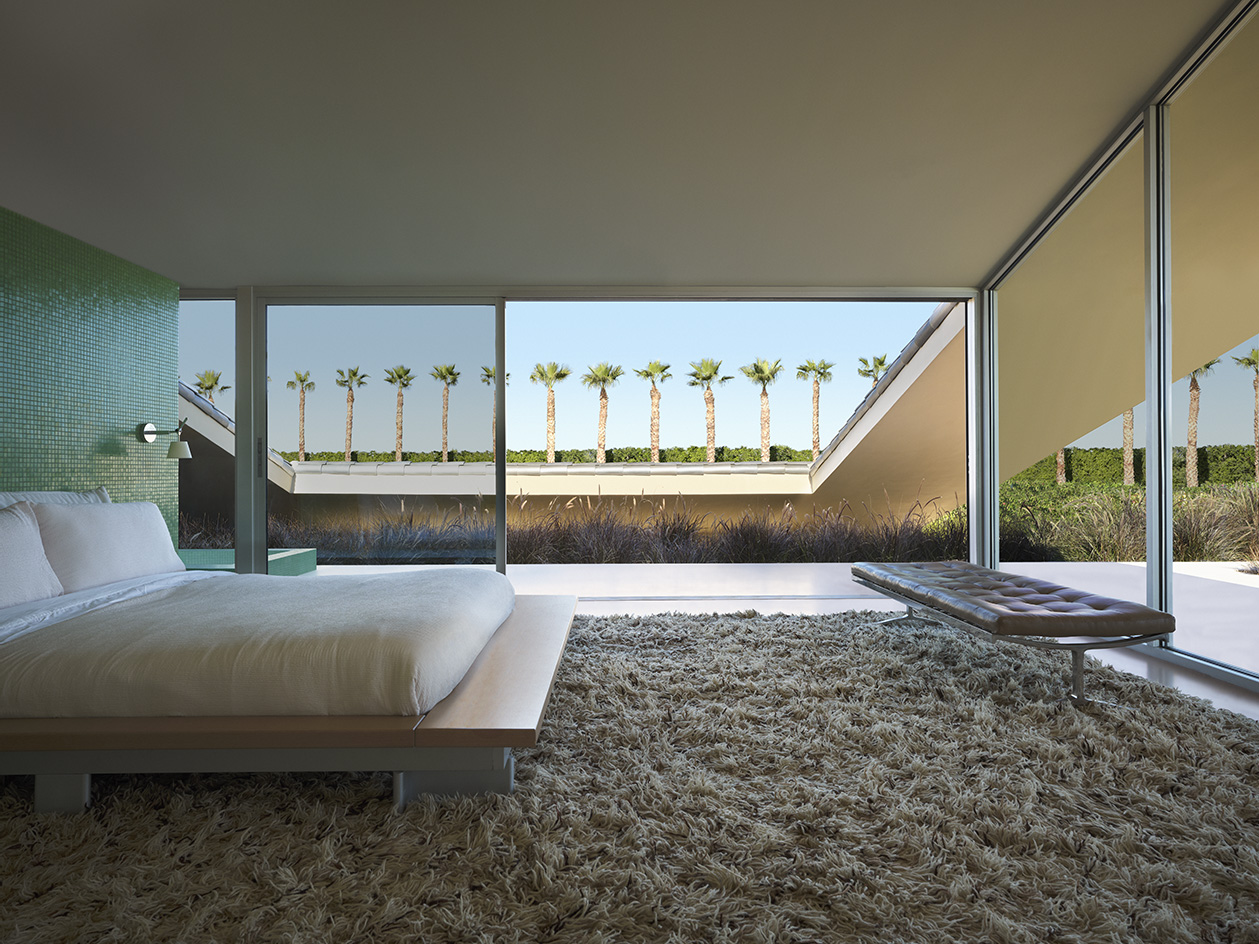
Polished stainless wrought iron at the front of the house turns the ubiquitous indicator of perceived ‘bad neighbourhoods’ in Southern California into an abstract sculptural form of Spanish fusion. ‘What would California be without that stuff? Our culture is 50 per cent Mexican-American,’ he says.
‘There's a little bit of a strategy that runs through a lot of my work. If you can change the proportions of something – and fashion designers do this all the time – you can make something really connect differently and wake up your senses. Lowriders do that by taking a 1963 Impala that is stock height, but if you drop it five inches, everything about it changes, and it becomes kind of sinister.’

Along with ‘refreshing the roof-ground relationship’, Stone’s use of the square mirrored ceiling panels is recurrent in his practice. They blend inside and outside by reflecting the desert flora when you look at the ceiling, while bringing natural daylight into the room.
One element that Stone pointed out about the mirrored ceiling is that not all the panels are perfectly set, so it’s a little bit like a disco ball; when you walk around, everything moves, and the reflections jump a little bit from the panels. It's a bold move. ‘You think it's going to be kind of tacky, but if it's detailed and done right, it can be taken seriously. It feels like what California architecture should be, but it can also be sexy and kind of druggie. That is who we are.’
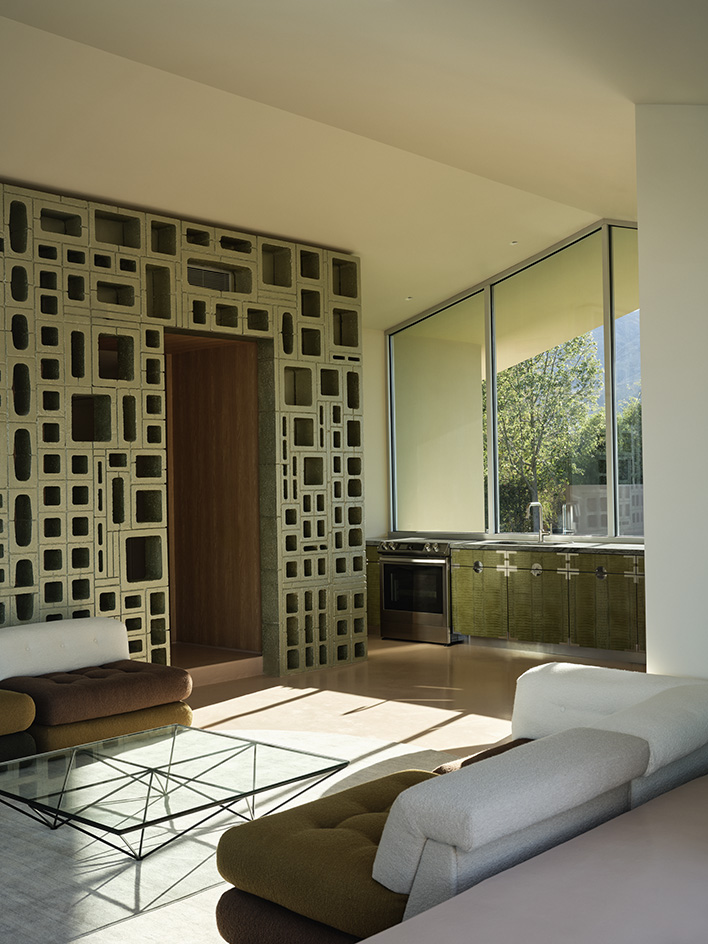
In the end, Stone wants to make architecture that inspires the audience to attach meaning to it. ‘And, rather than being above or outside of culture, I am right there alongside the audience, questioning and connecting this architecture to the world we live in.’
Carole Dixon is a prolific lifestyle writer-editor currently based in Los Angeles. As a Wallpaper* contributor since 2004, she covers travel, architecture, art, fashion, food, design, beauty, and culture for the magazine and online, and was formerly the LA City editor for the Wallpaper* City Guides to Los Angeles.