The Stahl House – an icon of mid-century modernism – is for sale in Los Angeles
After 65 years in the hands of the same family, the home, also known as Case Study House #22, has been listed for $25 million
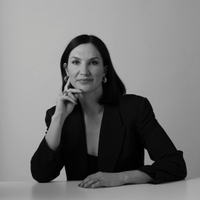

Receive our daily digest of inspiration, escapism and design stories from around the world direct to your inbox.
You are now subscribed
Your newsletter sign-up was successful
Want to add more newsletters?

Daily (Mon-Sun)
Daily Digest
Sign up for global news and reviews, a Wallpaper* take on architecture, design, art & culture, fashion & beauty, travel, tech, watches & jewellery and more.

Monthly, coming soon
The Rundown
A design-minded take on the world of style from Wallpaper* fashion features editor Jack Moss, from global runway shows to insider news and emerging trends.

Monthly, coming soon
The Design File
A closer look at the people and places shaping design, from inspiring interiors to exceptional products, in an expert edit by Wallpaper* global design director Hugo Macdonald.
It’s one of the most emblematic images of California modernism ever taken: a black-and-white photo depicting a glowing glass, cantilevered volume jutting out of the Hollywood Hills. Two women, clad in full-skirted dresses, converse inside, floating above the glittering street grid of Los Angeles.
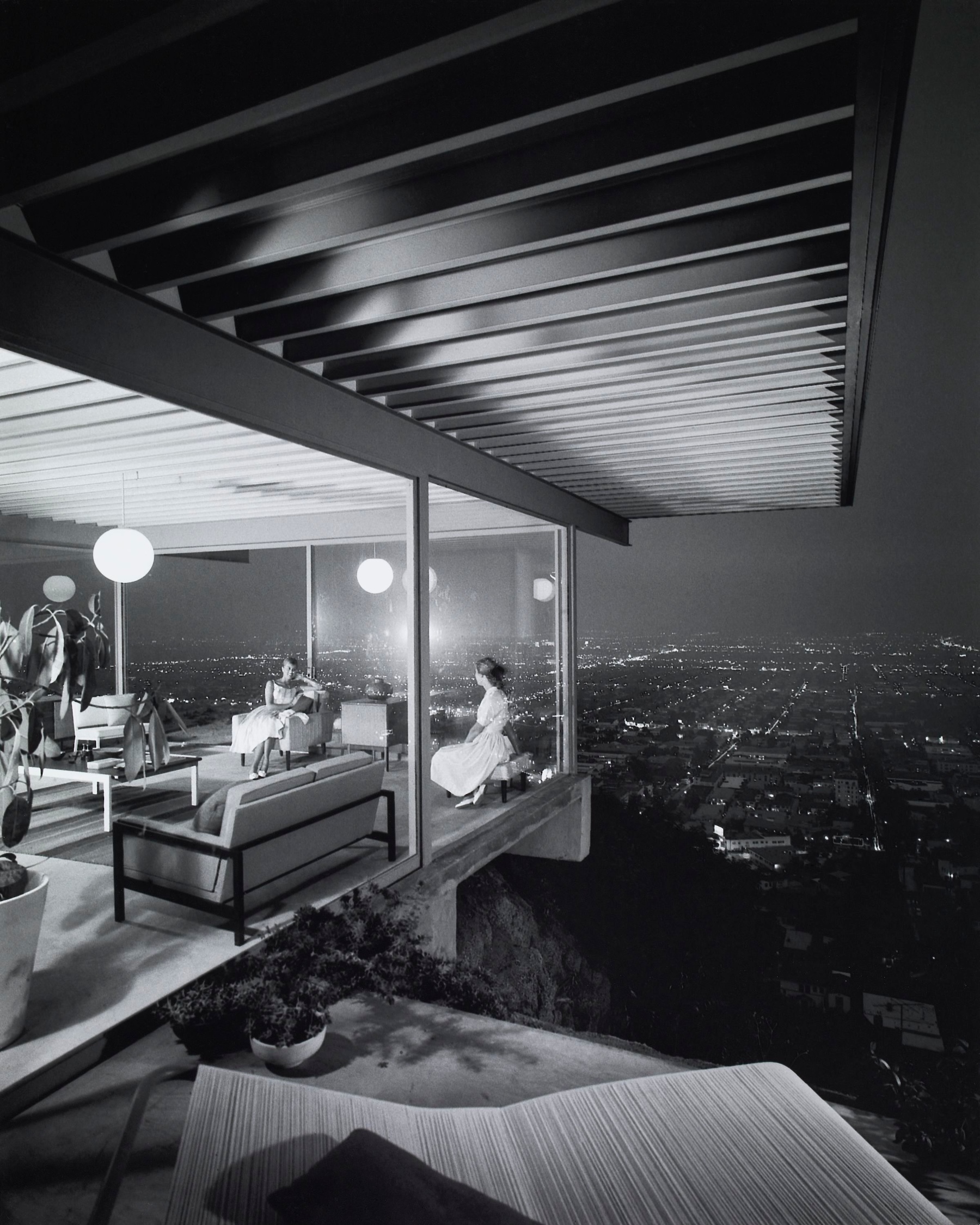
Julias Schulman's photo of the Stahl residence captured the ethos of midcentury architecture in Los Angeles
The photo, captured in 1960 by architectural photographer Julius Schulman, forever immortalised Case Study House #22, a striking residence designed by architect Pierre Koenig built for clients Buck and Carlotta Stahl. The house has remained in family hands ever since.
This week, 65 years after the home was completed, the Stahl House has hit the market. The asking price is $25 million.
‘This is not merely a sale; it is a passing of responsibility – a search for the next custodian who will honour the house's history, respect its architectural purity and ensure its preservation for generations to come,’ the listing by The Agency real estate, says.
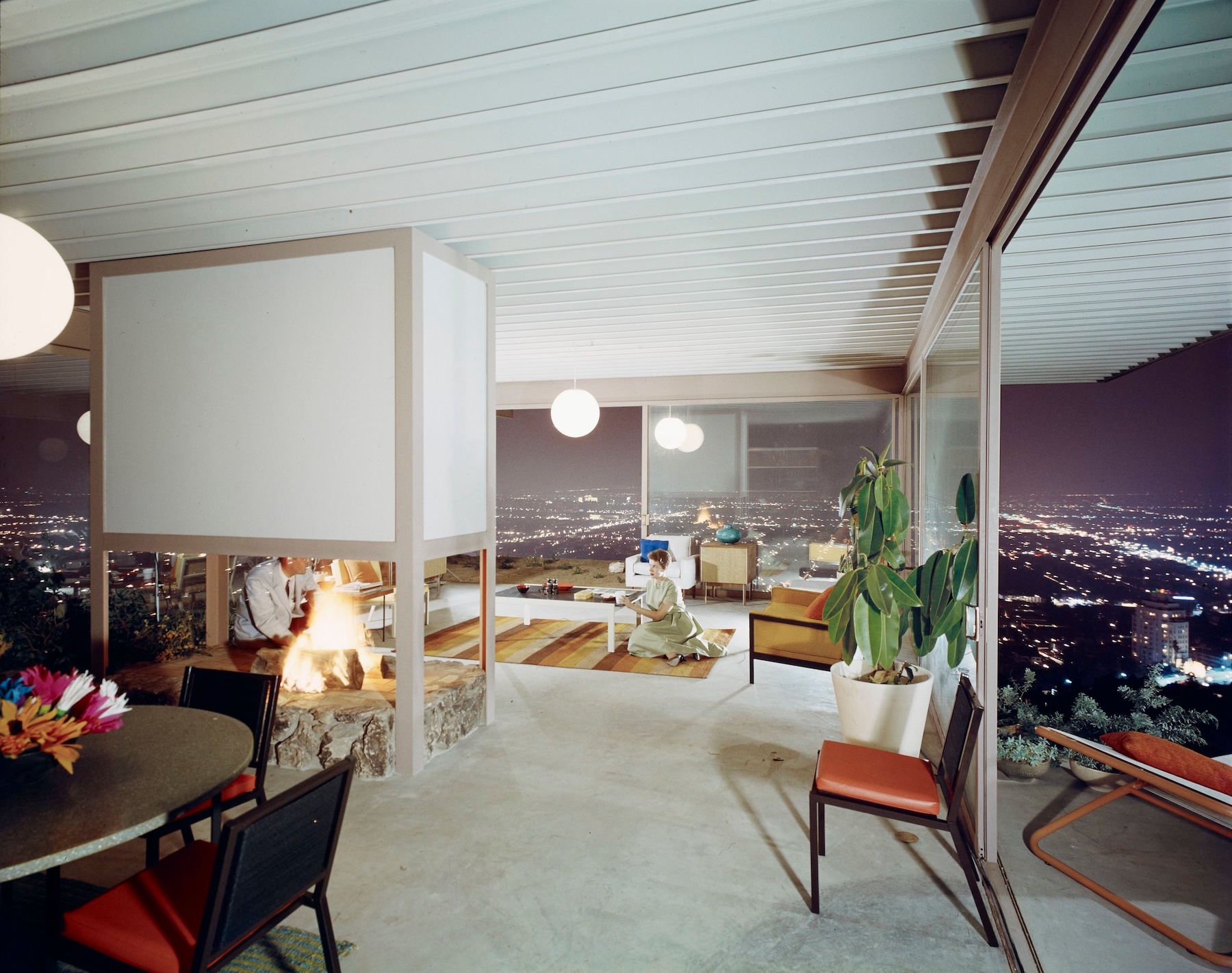
A view of the living and dining room in 1960
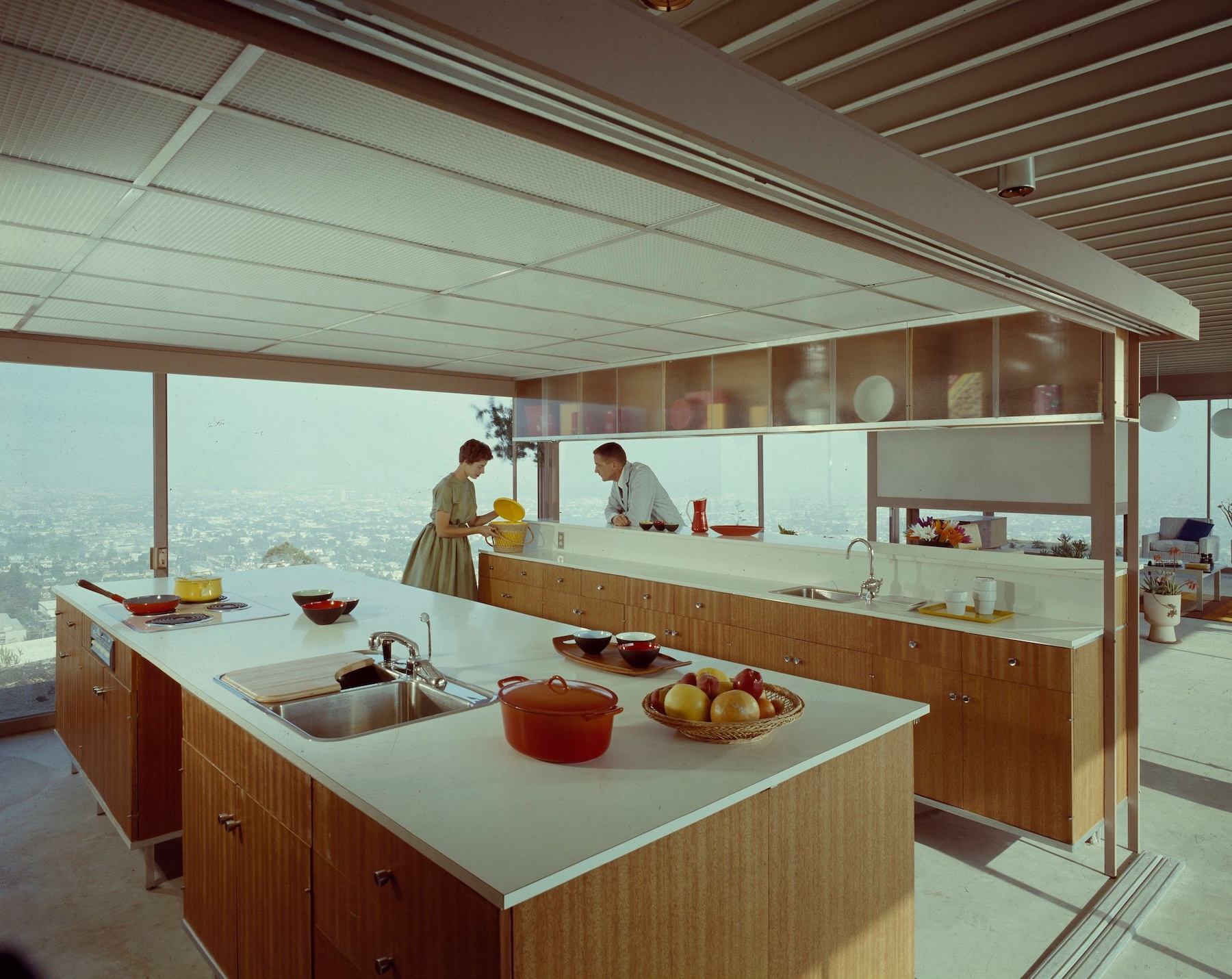
The kitchen as it appeared in 1960
While the house is modest in scale – it contains just two bedrooms and comprises 2,200 sq ft – it is, in every sense of the word, an icon. It was built as part of the ‘Case Study’ house program, a challenge put forth by Arts & Architecture magazine in 1945 that tasked architects with devising elegant, low-cost homes to address postwar housing shortages. Twenty-five were built, including structures by Richard Neutra, Craig Ellwood, Charles and Ray Eames, and others.
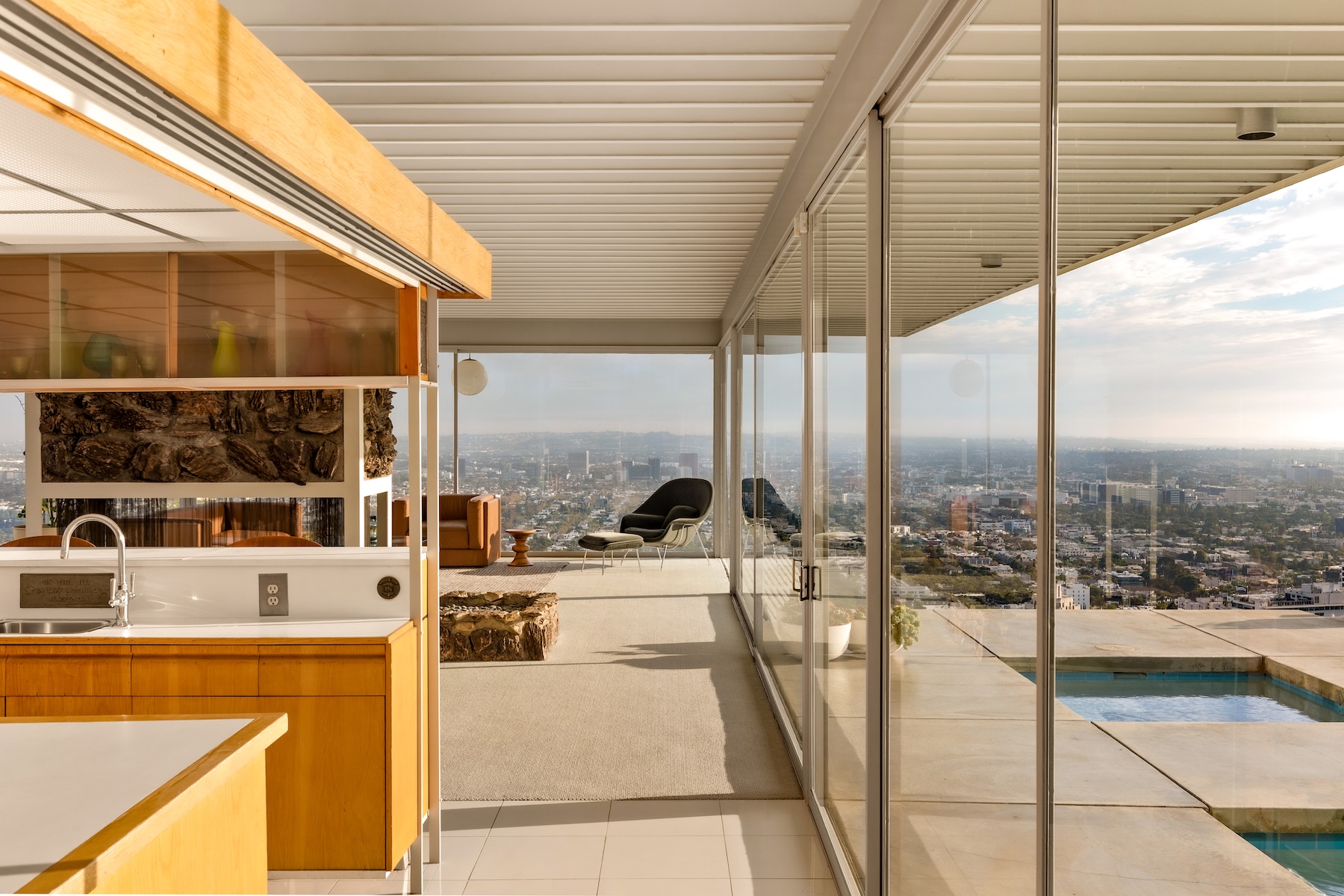
The interior of the Stahl Home has remained virtually unchanged for more than six decades
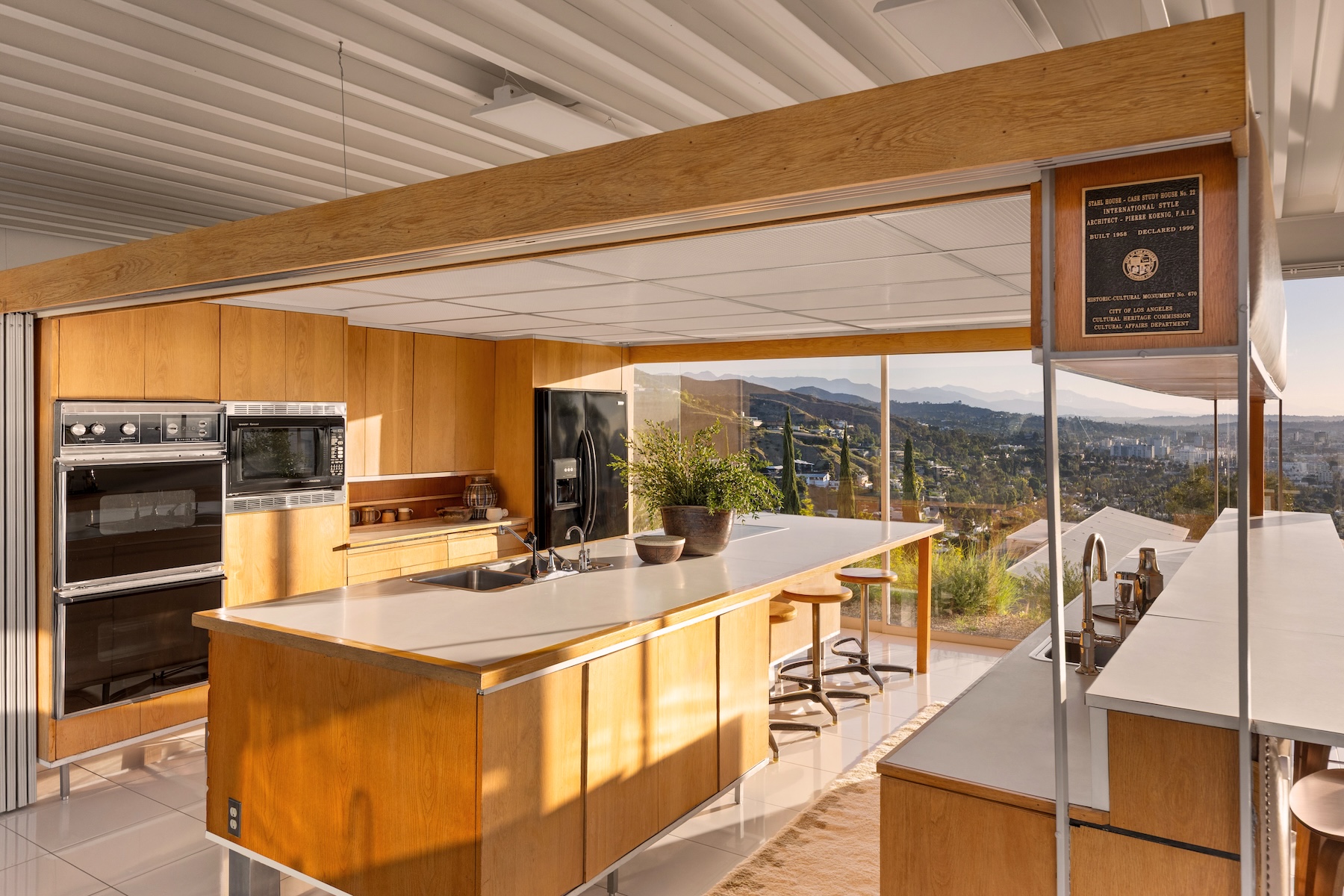
A view of the vintage kitchen, which includes a plaque noting its status as a Los Angeles Historic-Cultural Monument.
The Stahl residence, though, is arguably the most famous, due to the enthusiasm of its photographer and the evangelism of its clients. Buck and Carlotta regularly hosted architecture buffs and students, while, for the last 17 years, two of the Stahl children kept the house open for tours.
‘Our parents allowed people to come in for photo shoots, filming, and tours and allowed visits from colleges and universities. Having Julius’ photograph seen around the world and opening the house up continuously has brought it to the level [of popularity] it has now,’ Shari Stahl shared in a 2015 interview with LA magazine.
Receive our daily digest of inspiration, escapism and design stories from around the world direct to your inbox.
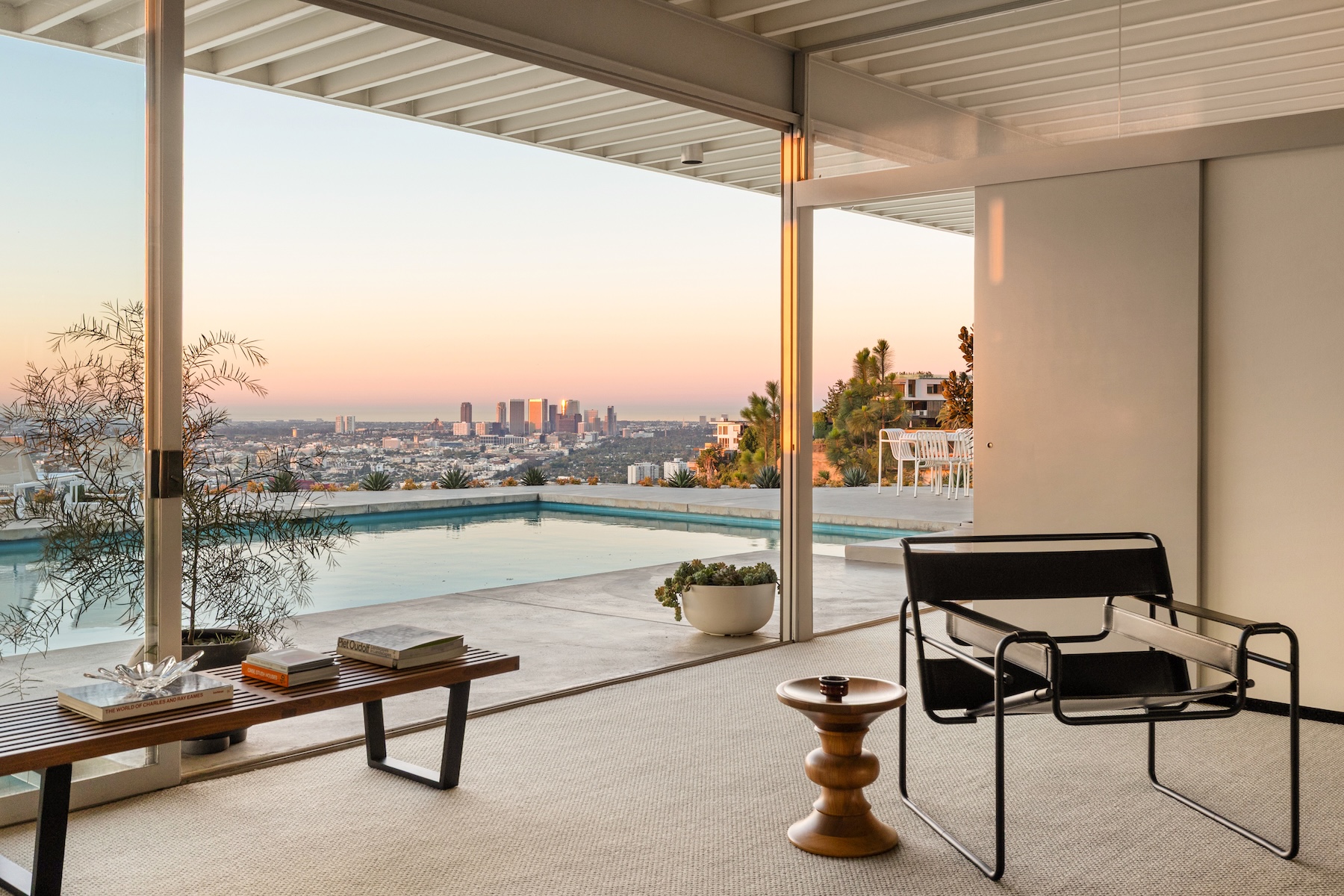
The home features floor-to-ceiling glass windows with striking views over the pool and Los Angeles
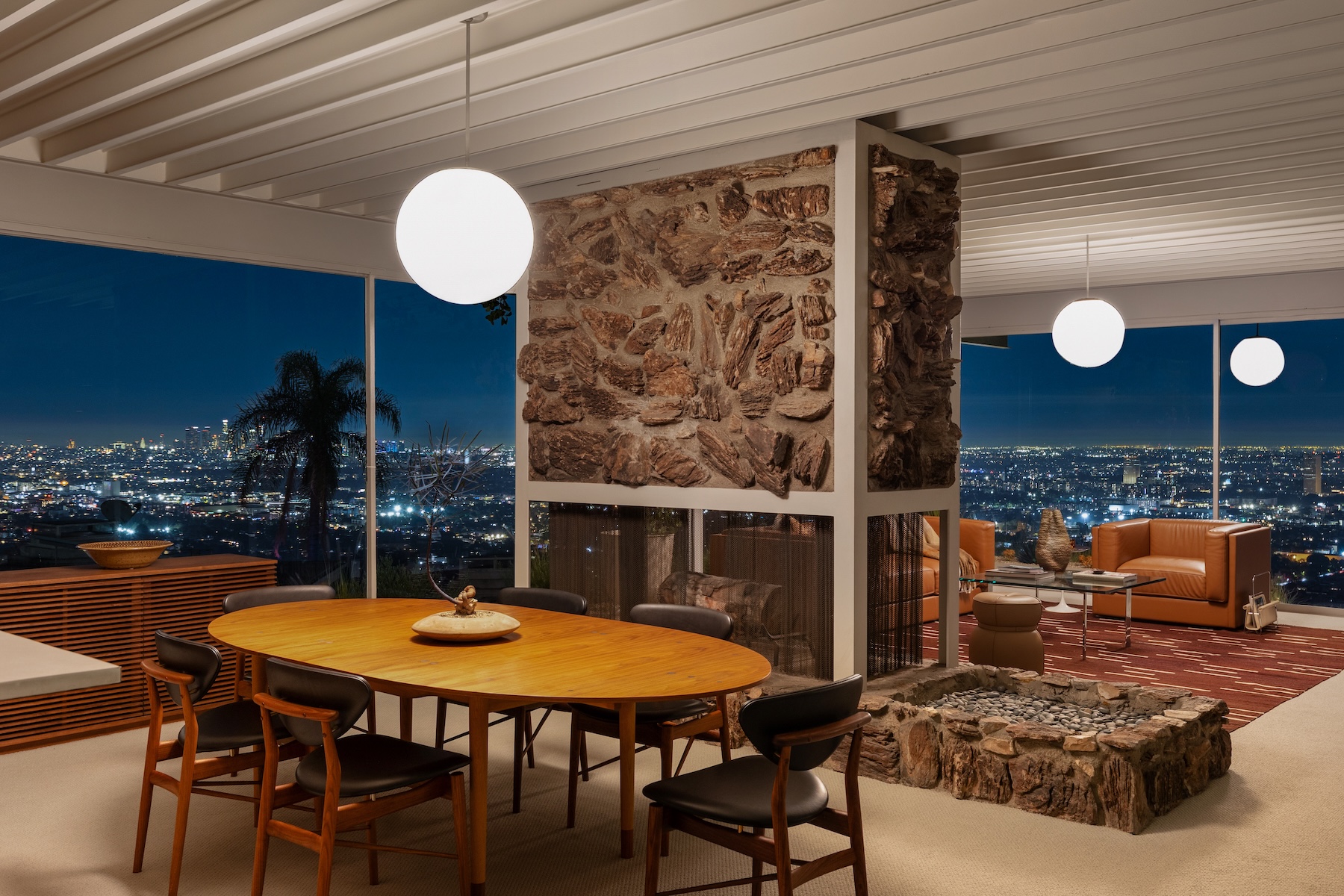
The house maintains its open plan kitchen-dining area, though the decorative fireplace was clad in stone at a later date
After more than six decades of ownership and the increasing challenge of keeping up with an aging building, the Stahls felt it was time for a new owner. ‘This home has been the center of our lives for decades, but as we’ve gotten older, it has become increasingly challenging to care for it with the attention and energy it so richly deserves,’ Shari and her brother Bruce wrote in a statement on the Stahl House website.
‘The time has come to identify the next steward of Case Study House #22—someone who not only appreciates its architectural significance but also understands its place in the cultural landscape of Los Angeles and beyond,’ they added.
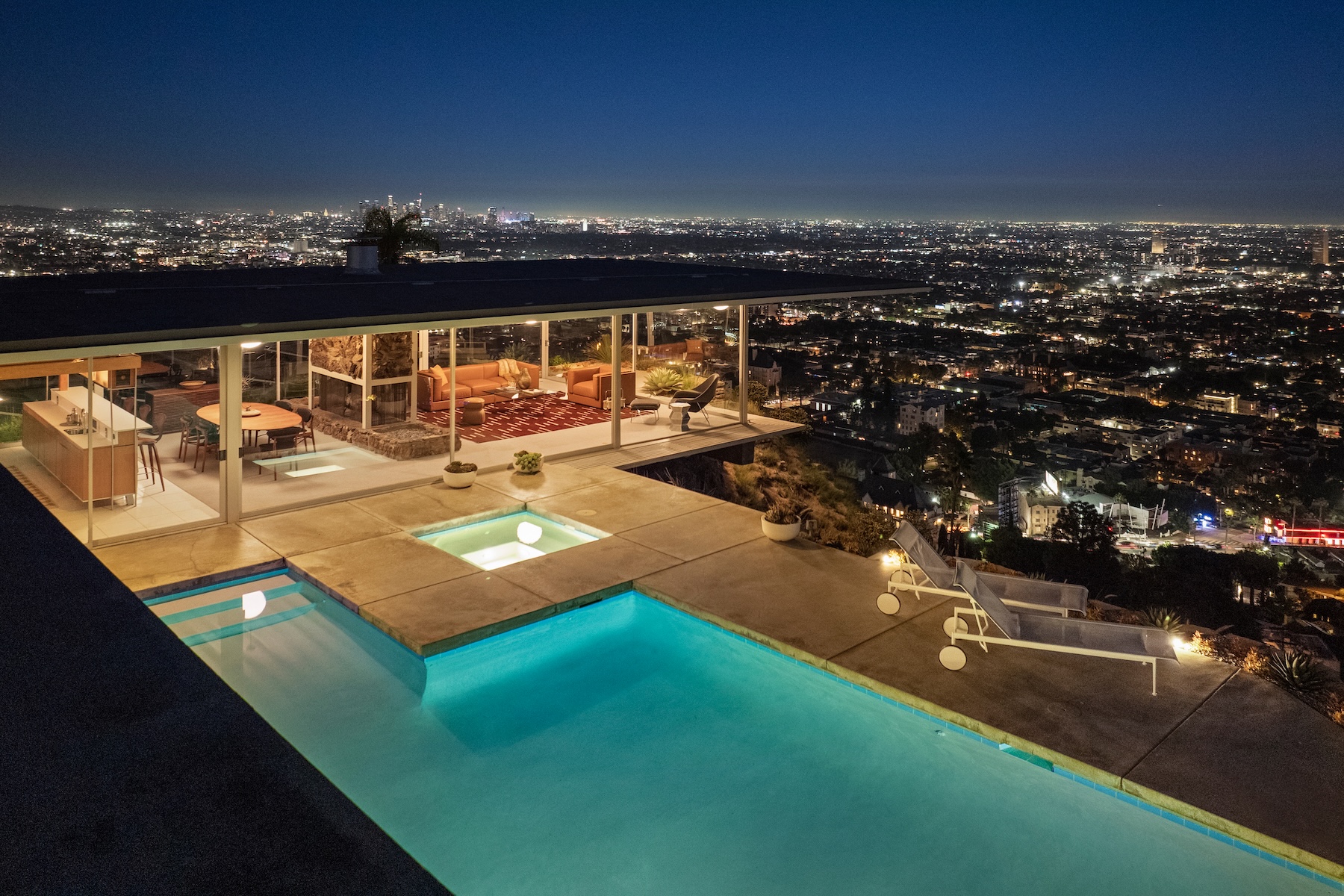
A view of the pool, as seen today
Indeed, the Stahl House’s future buyer will essentially be purchasing a living museum. The home has remained virtually unchanged since Koenig completed it in 1960. There’s the open-plan kitchen, complete with original plywood cabinets; three unrenovated bathrooms; and radiant heating. The lucky owner, though, will undoubtedly enjoy the in-ground swimming pool, the cinematic views and the quarter-acre lot.
The house was designated a Historic-Cultural Monument by LA’s Cultural Heritage Commission in 1999, meaning that – while the house isn’t entirely protected from demolition – any significant changes are subject to review.
But the Stahls are holding out for just the right buyer, one that will respect their parents’ legacy and Koenig’s ambition alike. According to the listing, which is held by William Baker, architecture director at The Agency, ‘For the right buyer, this is a legacy to carry forward.’
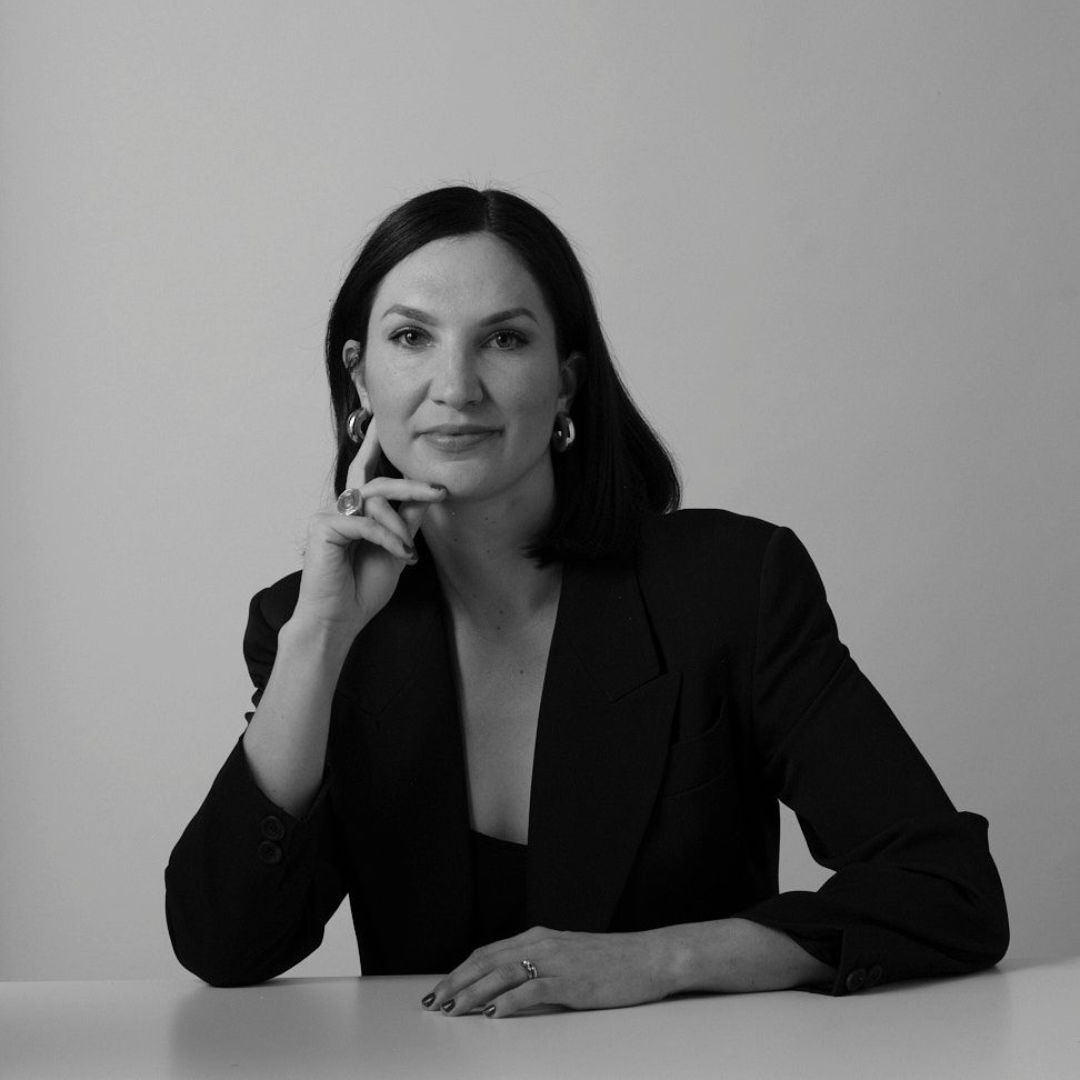
Anna Fixsen is a Brooklyn-based editor and journalist with 13 years of experience reporting on architecture, design, and the way we live. Before joining the Wallpaper* team as the US Editor, she was the Deputy Digital Editor of ELLE DECOR, where she oversaw all aspects of the magazine’s digital footprint.