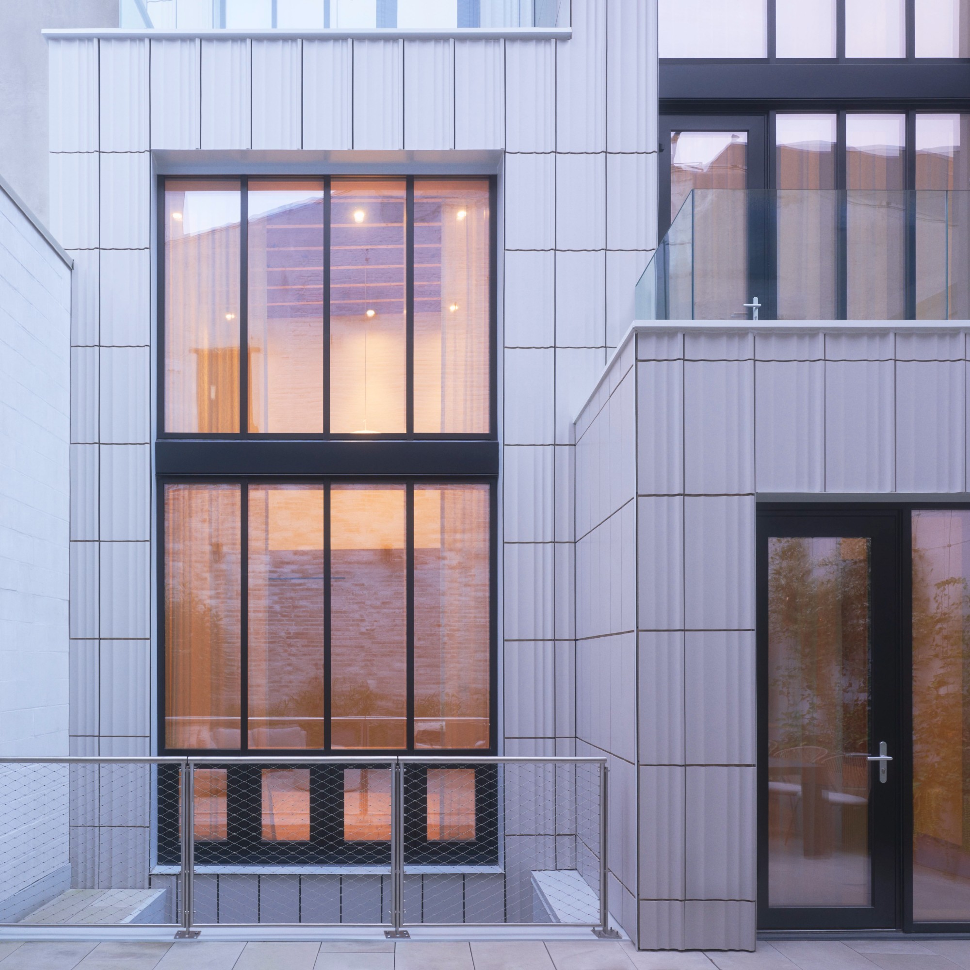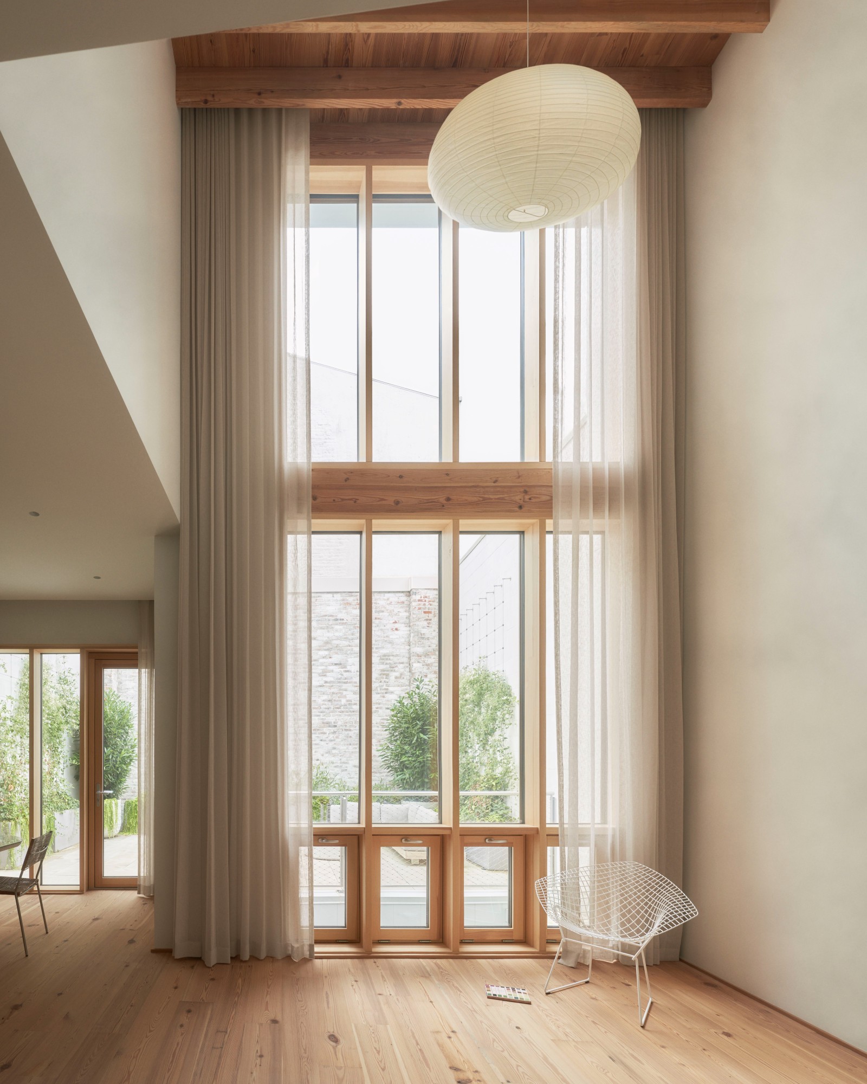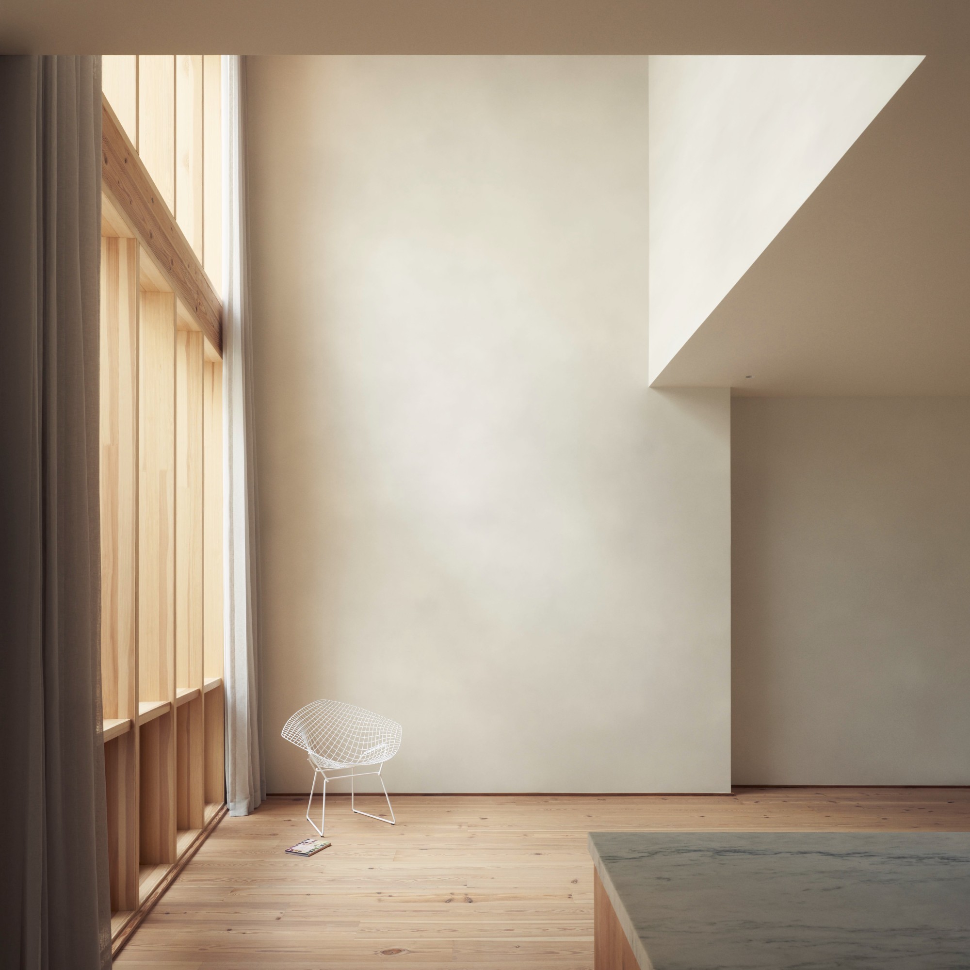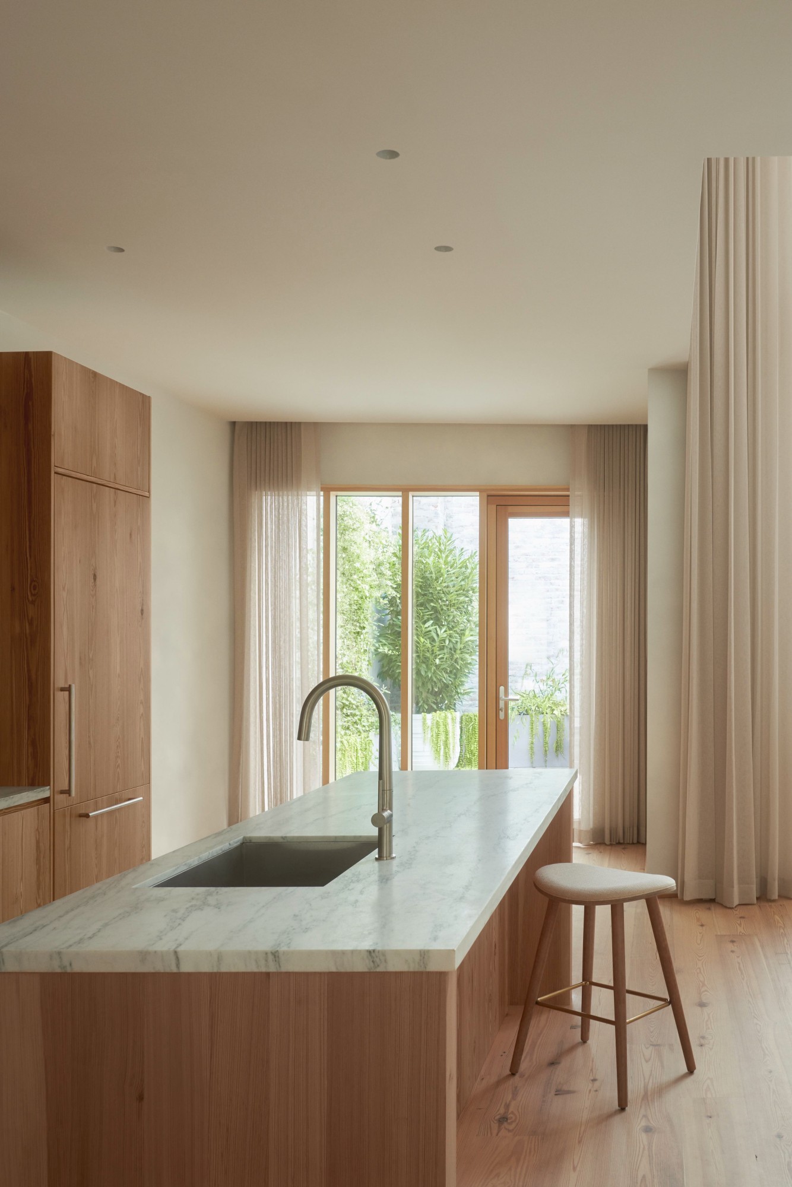Clad in terracotta, these new Williamsburg homes blend loft living and an organic feel
The Williamsburg homes inside 103 Grand Street, designed by Brooklyn-based architects Of Possible, bring together elegant interiors and dramatic outdoor space in a slick, stacked volume


Receive our daily digest of inspiration, escapism and design stories from around the world direct to your inbox.
You are now subscribed
Your newsletter sign-up was successful
Want to add more newsletters?

Daily (Mon-Sun)
Daily Digest
Sign up for global news and reviews, a Wallpaper* take on architecture, design, art & culture, fashion & beauty, travel, tech, watches & jewellery and more.

Monthly, coming soon
The Rundown
A design-minded take on the world of style from Wallpaper* fashion features editor Jack Moss, from global runway shows to insider news and emerging trends.

Monthly, coming soon
The Design File
A closer look at the people and places shaping design, from inspiring interiors to exceptional products, in an expert edit by Wallpaper* global design director Hugo Macdonald.
A new set of Williamsburg homes at 103 Grand Street we designed to blend drama and cocooning luxury in one fell swoop. The brainchild of Brooklyn-based architecture studio Of Possible, the project, which contains a boutique two duplexes and a triplex, 103 Grand brings a rare offering to this side of New York – 21st-century style and the area's inherent spirit of loft-style living.

The homes within 103 Grand take inspiration from Williamsburg's heritage in converted industrial buildings which provide ample, flexible loft interiors, which are defined by their generous, open spaces and big windows. Similarly, here, the architects, led by practice founder Vincent Appel, have crafted the small collection of residential interiors using large triple height ceilings and tall windows that bring in plenty of natural light.

This was far from a random architectural move, Appel explains: 'Most New York developers focus on maximising horizontal floor area because financing, real estate listing, and most people focus on how many square feet a building can be. New York City is so efficient that the market has optimised for squeezing every square inch out of development. With 103 Grand, we of course maximised the horizontal floor area, but also we set out to maximise vertical space and volume to enhance the experience of space, light, and air, which has a bigger impact on how people think and feel.'

'For an entire generation of New Yorkers, Williamsburg, Brooklyn, defined loft culture with its raw industrial spaces becoming open, high-ceilinged homes and creative studios. 103 Grand takes the best of those historic lofts—the sense of openness, freedom, and inspiration they create—and translates them for this modern market.'
Taking things further and blending in a sense of contemporary luxury, the interiors are lined with textured surfaces and tactile materials, such as timber and stone. The result creates a sense of organic luxury, blending minimalism with 21st-century drama.

It was not only in the home's interior that a parallel with the area's history was drawn. While the street-side façade at 103 Grand is the typical Brooklyn red brick frontage, the rear elevation nods to a more warehouse-inspired gesture. Its elegantly stacked, playful volumes are entirely clad in custom, fluted terracotta tile from Shildan, conceptually mimicking the S-curve of the interior's long and soft, linen curtains.

Appel explains: 'In New York, the backs of buildings are almost always neglected afterthoughts at best. We saw the rear facade as an opportunity to contribute something beautiful to the inner block rather than turning away from it. The matte white fluted terra-cotta and the cascading terraces create a quiet sequence of outdoor rooms: spaces where residents can connect with one another across levels. When you design with that kind of generosity, you’re improving not only your own building, but the collective cityscape and how community among neighbours forms.'
Receive our daily digest of inspiration, escapism and design stories from around the world direct to your inbox.

'103 Grand is a small project, but it shows what’s possible when a private developer and architectural team think holistically about the city as a shared economic and social fabric. Every decision—from reclaiming materials to designing terraces and triple-glazed windows—was made with intention. The building performs well, but it also contributes a sense of care and craft back to its surroundings. That combination of efficiency, spatial quality, and urban generosity is what we hope will set a precedent for developers in New York and beyond.'
Ellie Stathaki is the Architecture & Environment Director at Wallpaper*. She trained as an architect at the Aristotle University of Thessaloniki in Greece and studied architectural history at the Bartlett in London. Now an established journalist, she has been a member of the Wallpaper* team since 2006, visiting buildings across the globe and interviewing leading architects such as Tadao Ando and Rem Koolhaas. Ellie has also taken part in judging panels, moderated events, curated shows and contributed in books, such as The Contemporary House (Thames & Hudson, 2018), Glenn Sestig Architecture Diary (2020) and House London (2022).
