This ethereal Miami residence sprouted out of a wild, jungle-like garden
A Miami couple tapped local firm Brillhart Architecture to design them a house that merged Florida vernacular, Paul Rudolph and 'too many plants to count’
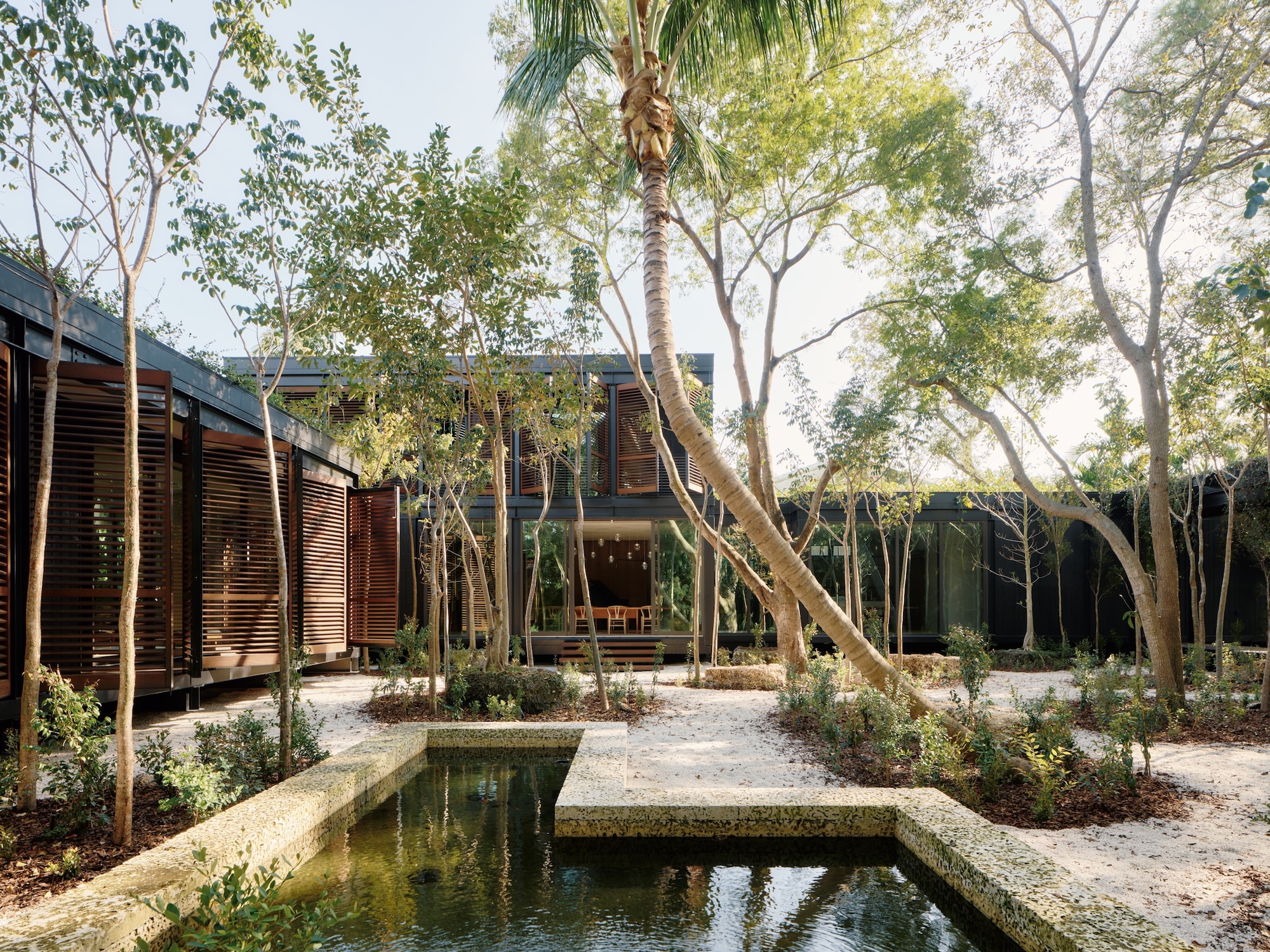
Receive our daily digest of inspiration, escapism and design stories from around the world direct to your inbox.
You are now subscribed
Your newsletter sign-up was successful
Want to add more newsletters?

Daily (Mon-Sun)
Daily Digest
Sign up for global news and reviews, a Wallpaper* take on architecture, design, art & culture, fashion & beauty, travel, tech, watches & jewellery and more.

Monthly, coming soon
The Rundown
A design-minded take on the world of style from Wallpaper* fashion features editor Jack Moss, from global runway shows to insider news and emerging trends.

Monthly, coming soon
The Design File
A closer look at the people and places shaping design, from inspiring interiors to exceptional products, in an expert edit by Wallpaper* global design director Hugo Macdonald.
For years, Theodore Stohner had dreamed of building a home of his own. ‘I grew up not far from Fallingwater, which, as a child, was a formative architectural experience,’ he recalls.
Later, while working for an investment management company in London near the Royal Institute of British Architects and the Bartlett School of Architecture, he would slip away at lunchtime to browse the bookshops and daydream about a future house. ‘I'd done quite a lot of thinking about what I wanted long before there was an actual project,’ he says.
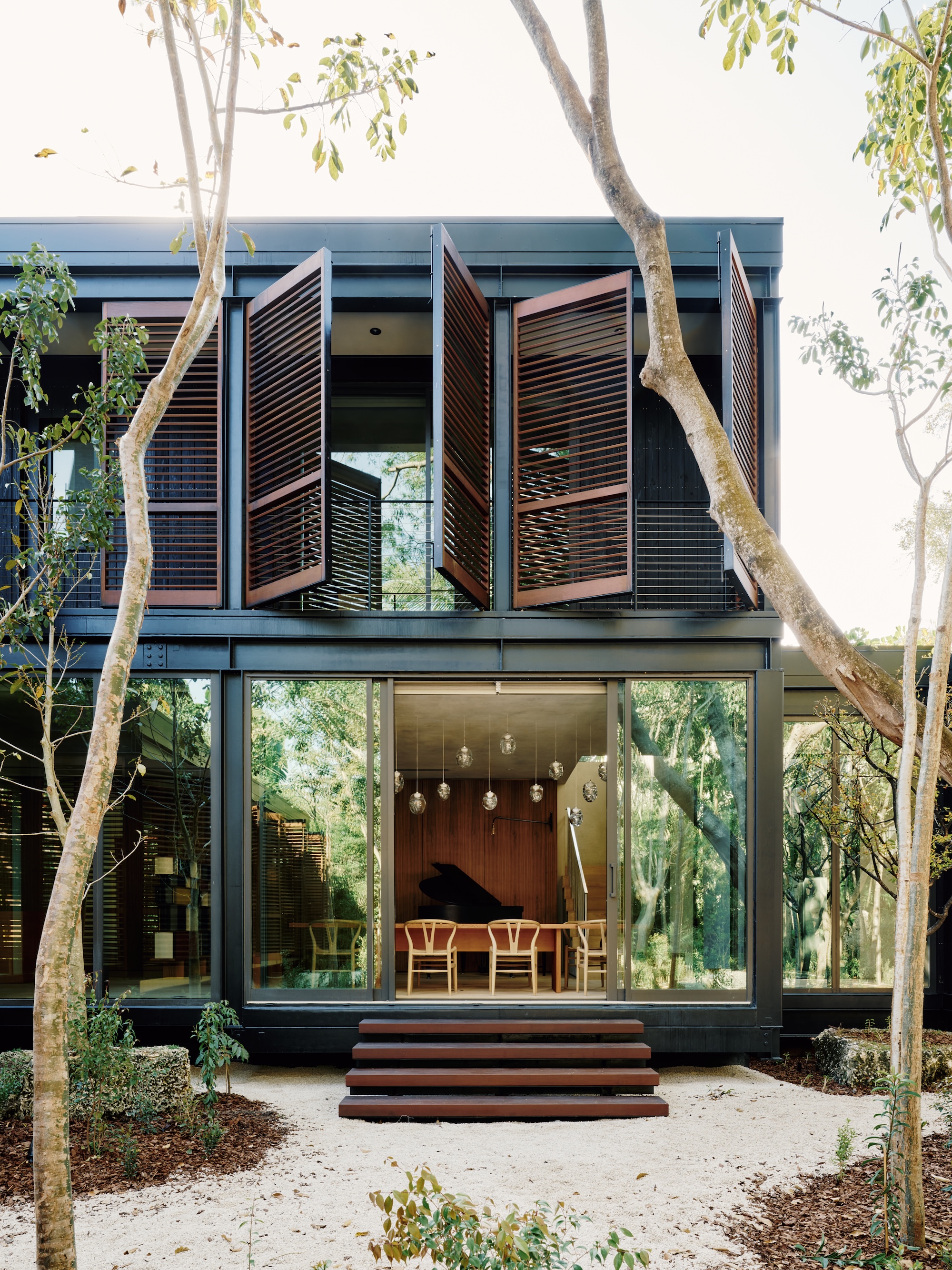
The opportunity came years later, after Theodore and his future wife, Belinda—a professional pianist and violinist—settled together in Miami. In the city’s historic Morningside neighbourhood, he discovered a rare parcel: an undeveloped, jungle-like double lot where the owner had planted an amateur botanical garden. Because the city charges a steep fee for every tree removed, the site resisted typical development and the Stohners were able to purchase it well below the list price.
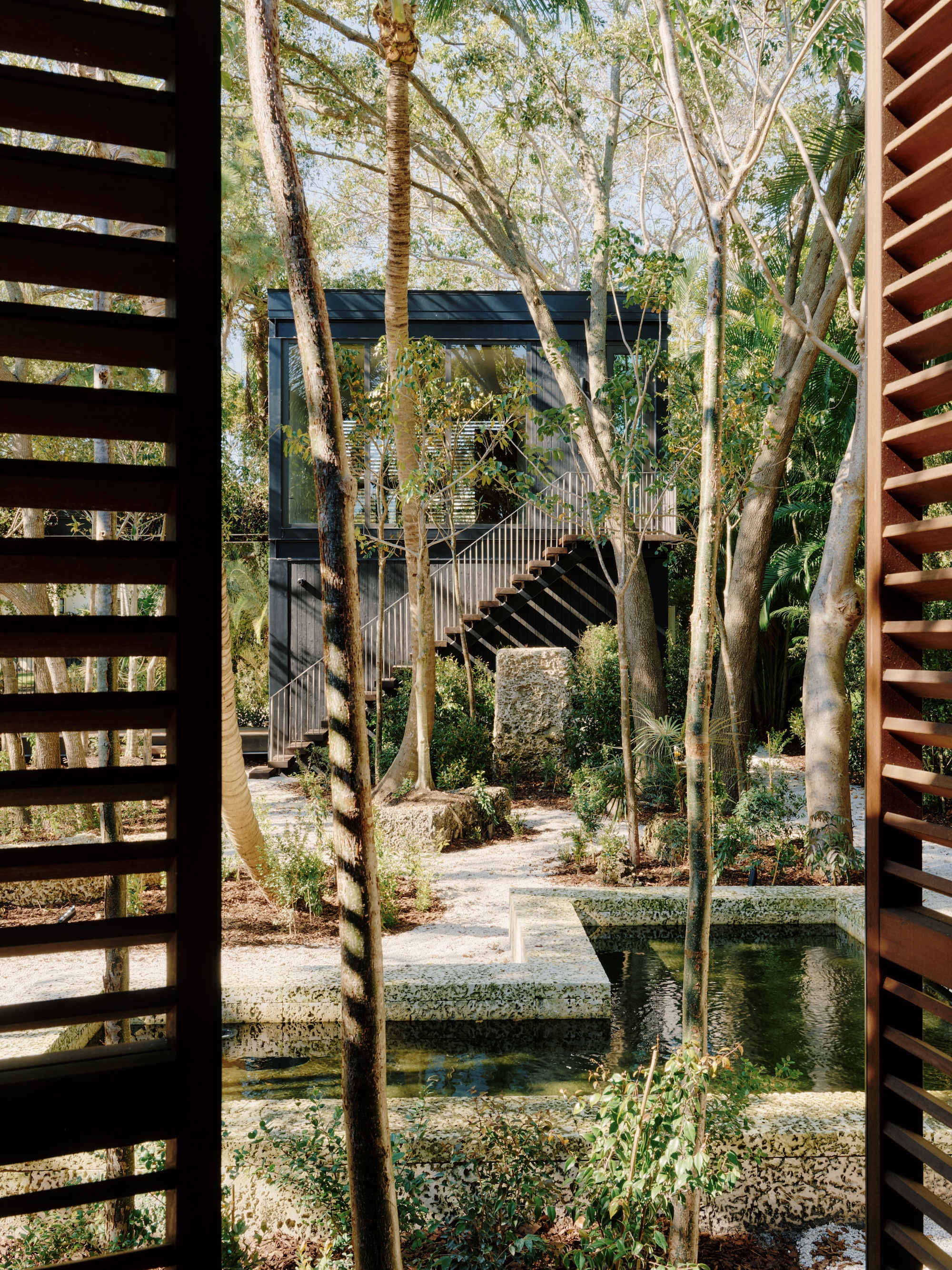
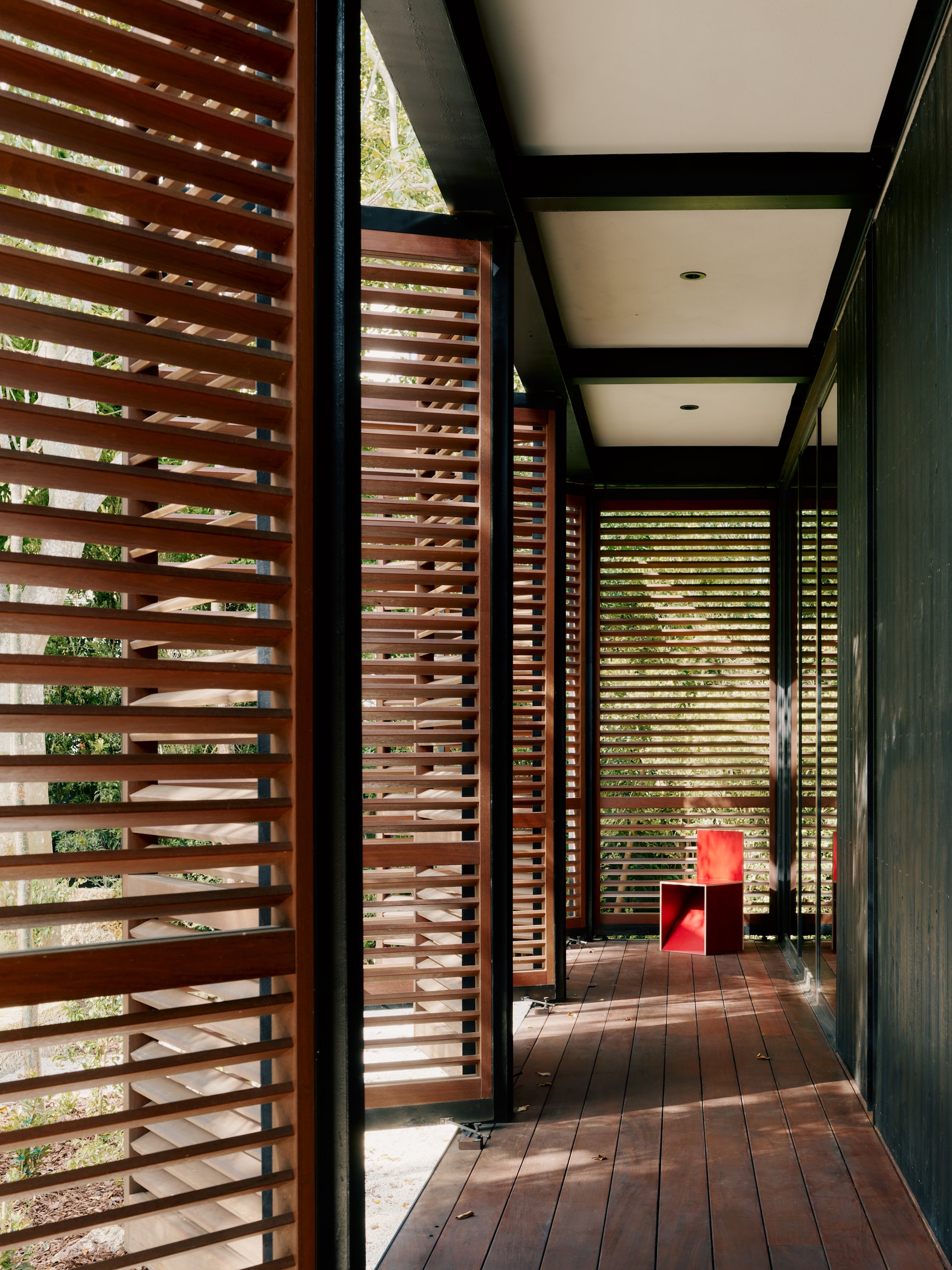
While living in London, Theodore had come across a Miami house by Brillhart Architecture, designed for the firm’s founder and principal, Jacob and Melissa Brillhart. Inspired by Florida's Cracker houses and the Tropical Modernism of Paul Rudolph and others, its quiet rigour and sensitivity to the climate immediately struck a chord with him. ‘Brillhart was the only choice,’ he says of the local practice. ‘Thankfully, they liked the project.’ The partnership was set in motion.
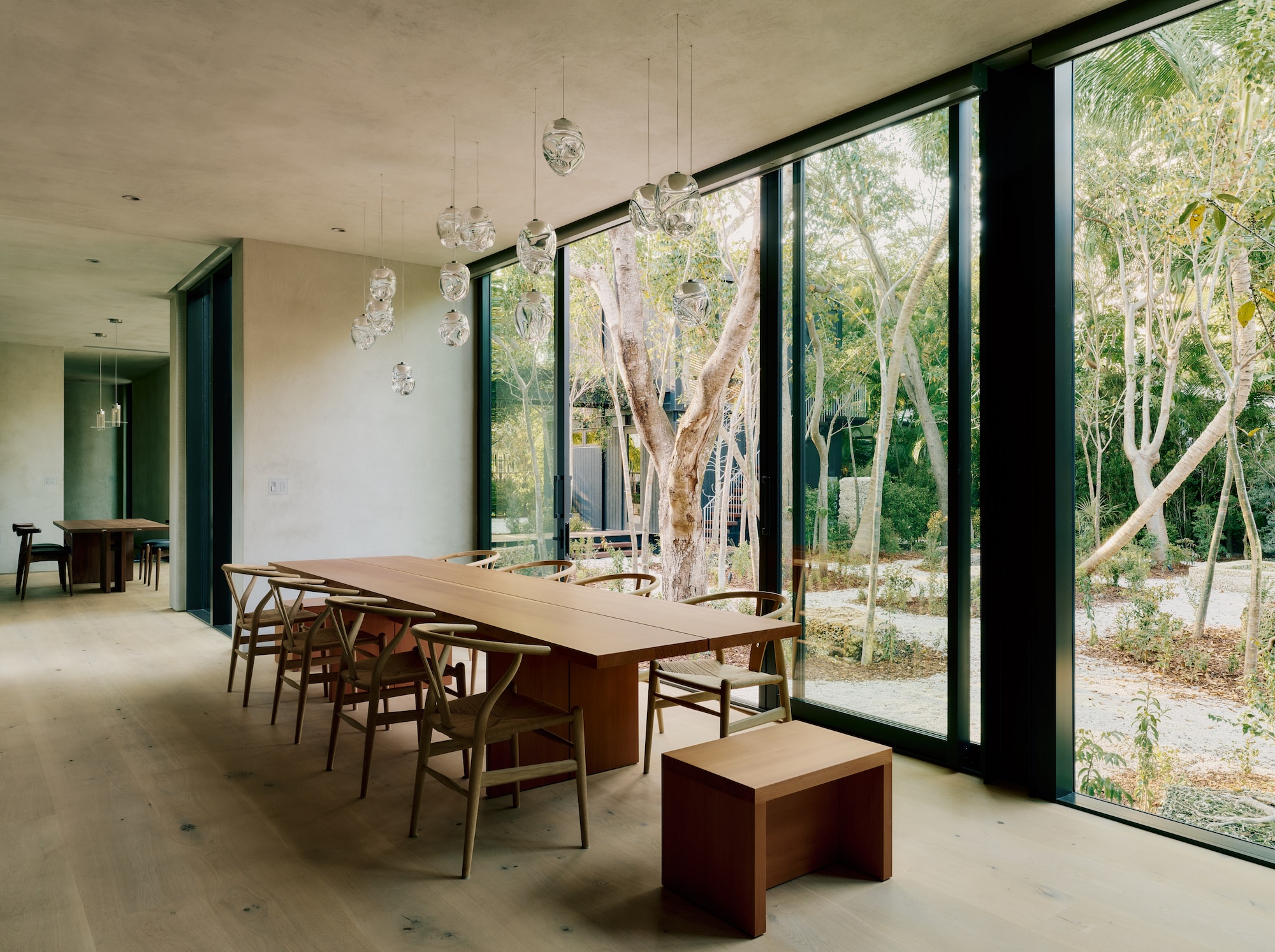
At first, Theodore imagined a single steel-and-glass structure at the centre of the site. But realizing that such a scheme would require removing dozens of trees, he and the architects shifted course. ‘We wanted to be immersed in the beauty of the land,’ says Theodore, ‘which, despite being in the middle of Miami, contains over 200 mature trees, 600 saplings and too many plants to count.’
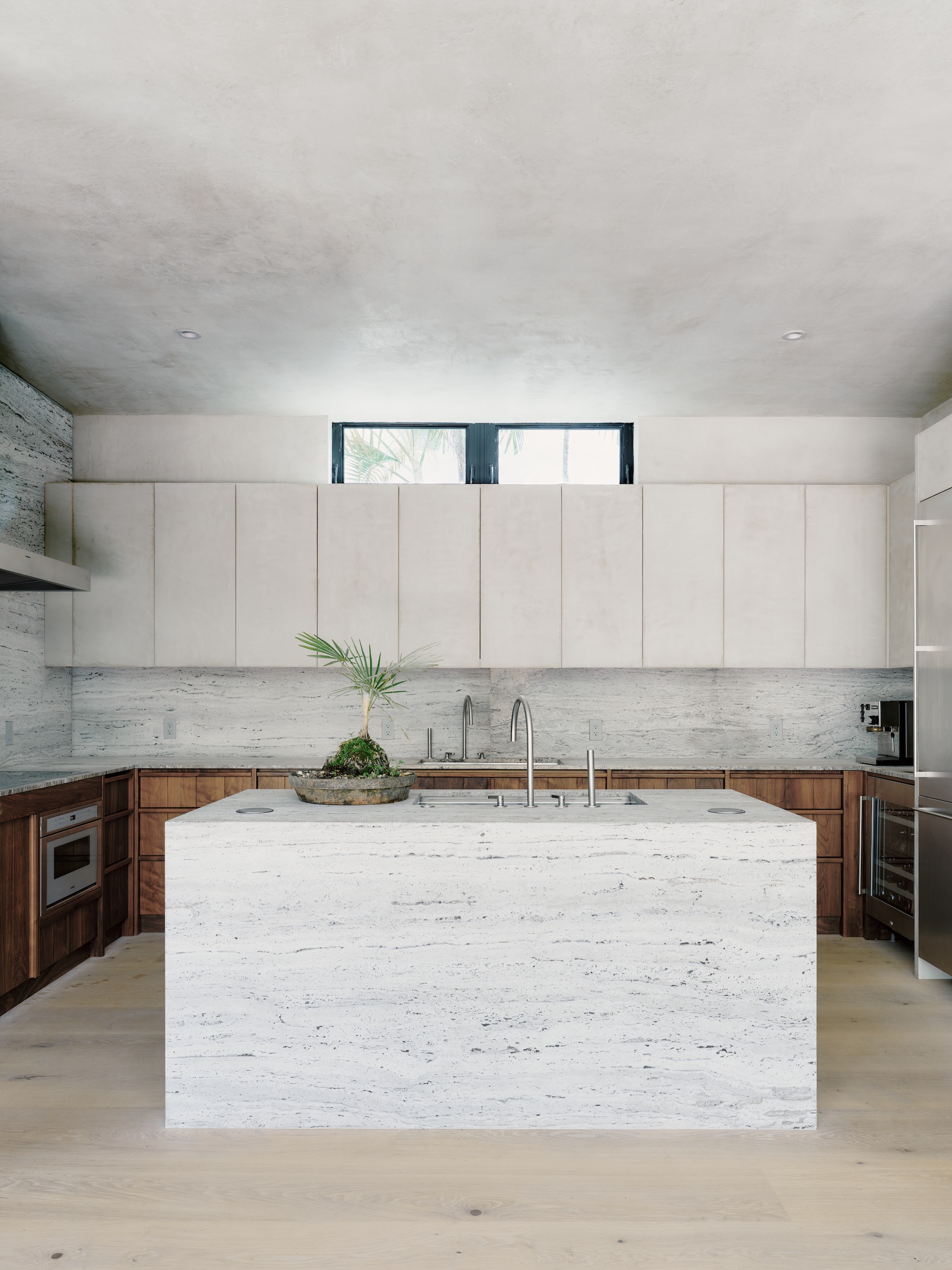
From the outset, the architects approached the one-third-acre property like an archaeological site. ‘We mapped the mature trees first,’ says Jacob. ‘Then we asked: how can we weave the architecture through those spaces?’
The 4,100-square-foot house evolved as four pavilions—two one-storey, two two-storey—linked by glass passages and open-air walkways and threaded through the forest of strangler fig, Southern live oak and gumbo-limbo trees, with understory plantings of and bay cedar, Bahama coffee and beach creeper, among many others.
Receive our daily digest of inspiration, escapism and design stories from around the world direct to your inbox.
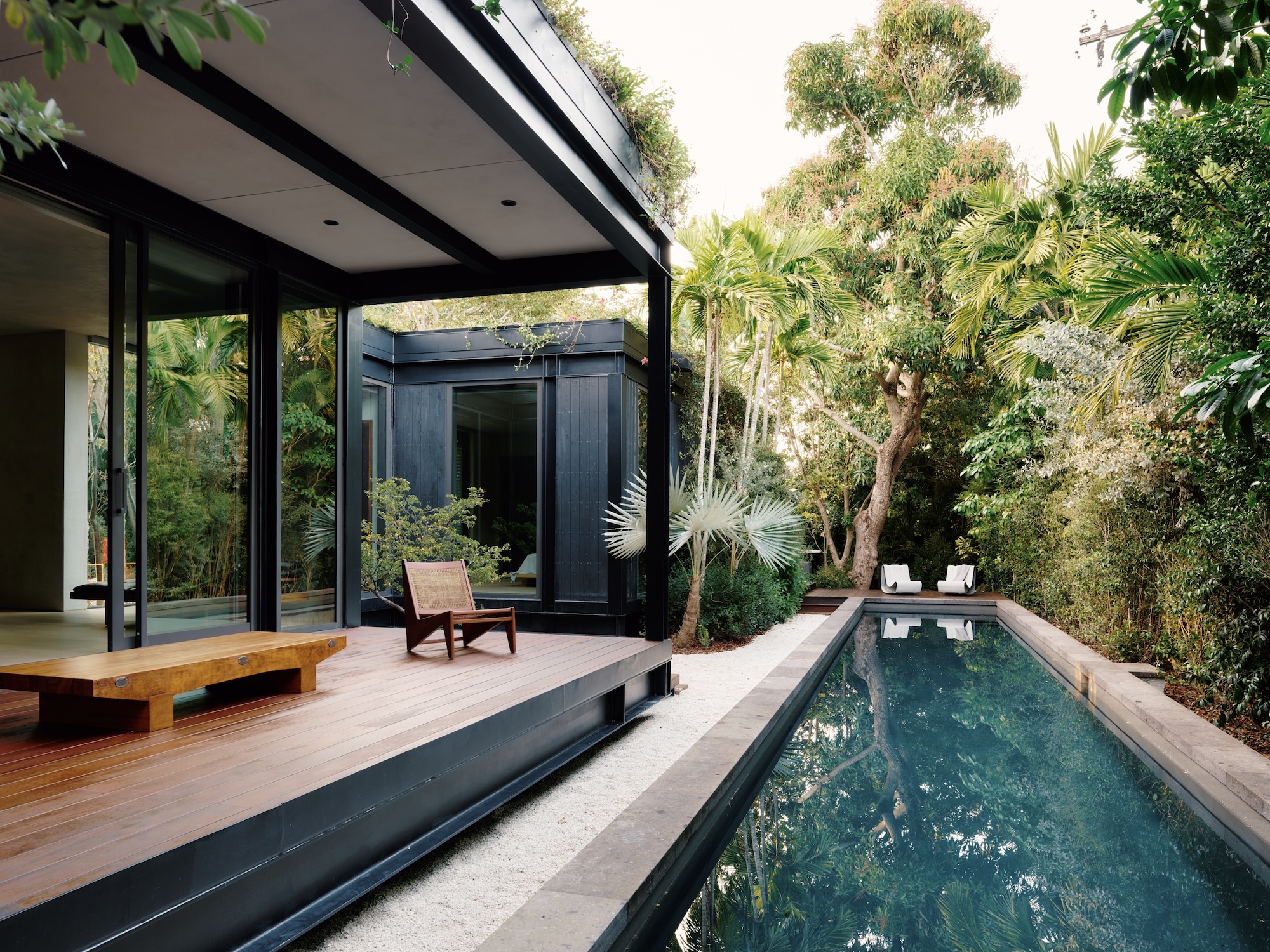
‘We wanted to be immersed in the beauty of the land.'
Theodore Stohner, Client
To build without disturbing the roots, the team used stem walls with narrow spread footings over which the steel structure cantilevers. Elevating the floor 30 inches above the ground plane ‘makes the building feel as if it’s floating,’ says Melissa. Shou sugi ban siding and ipe shutters form a termite- and weather-resistant rainscreen that recedes into the tropical canopy. Inside, gray cement-based plaster surfaces and pale stone and wood finishes offer a calm counterpoint, while floor-to-ceiling impact-resistant glass draws the garden in. ‘There’s a spectacular view from every room,’ says Belinda.
‘The architecture has to be subordinate to the landscape,’ Jacob adds. 'People have a longing to be connected to nature.’
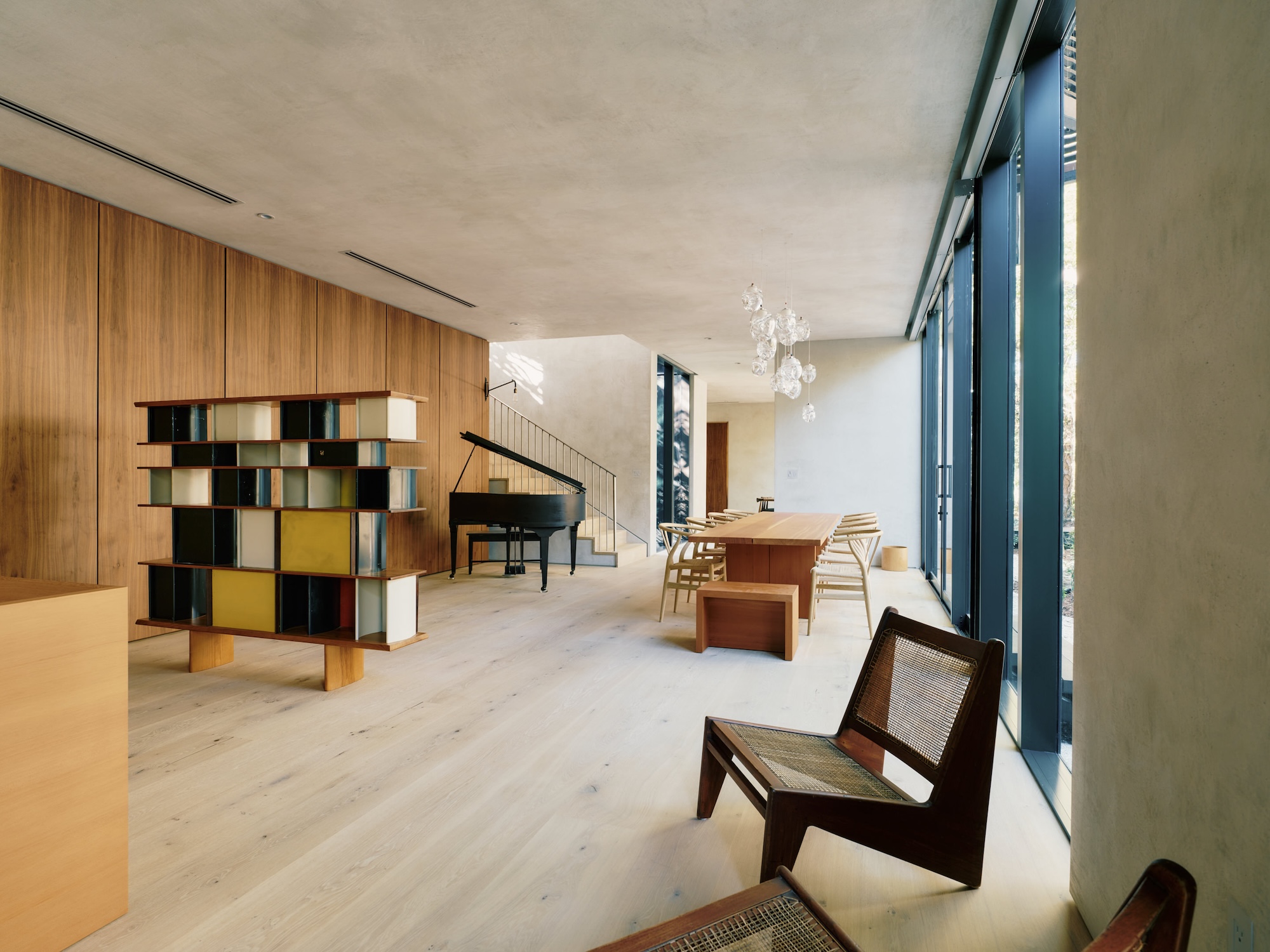
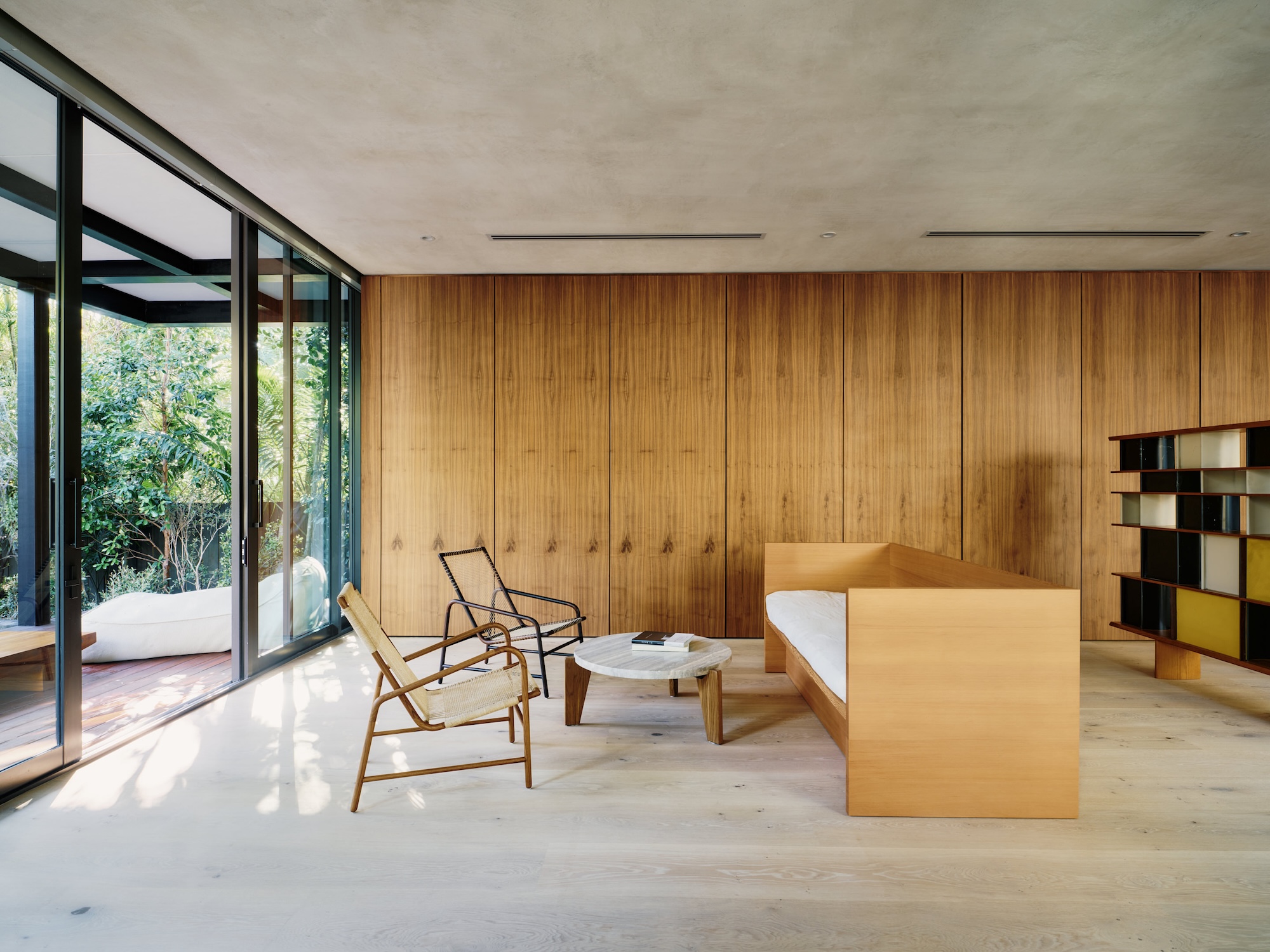
Because Morningside is a designated historic district, the house needed to fit within its context. Yet, the neighbourhood is a patchwork of styles—Mediterranean Revival villas, Streamline Moderne cottages, midcentury homes. Rather than replicate any one, the architects drew from the spirit of the district itself, adapting elements from its eclectic fabric to shape a contemporary tropical architecture suited to modern life. And, as Melissa points out, ‘the district was originally conceived as a garden. We took that vision and distilled it into a single house—creating a central courtyard and carrying forward the legacy of green space that defines the neighbourhood.’
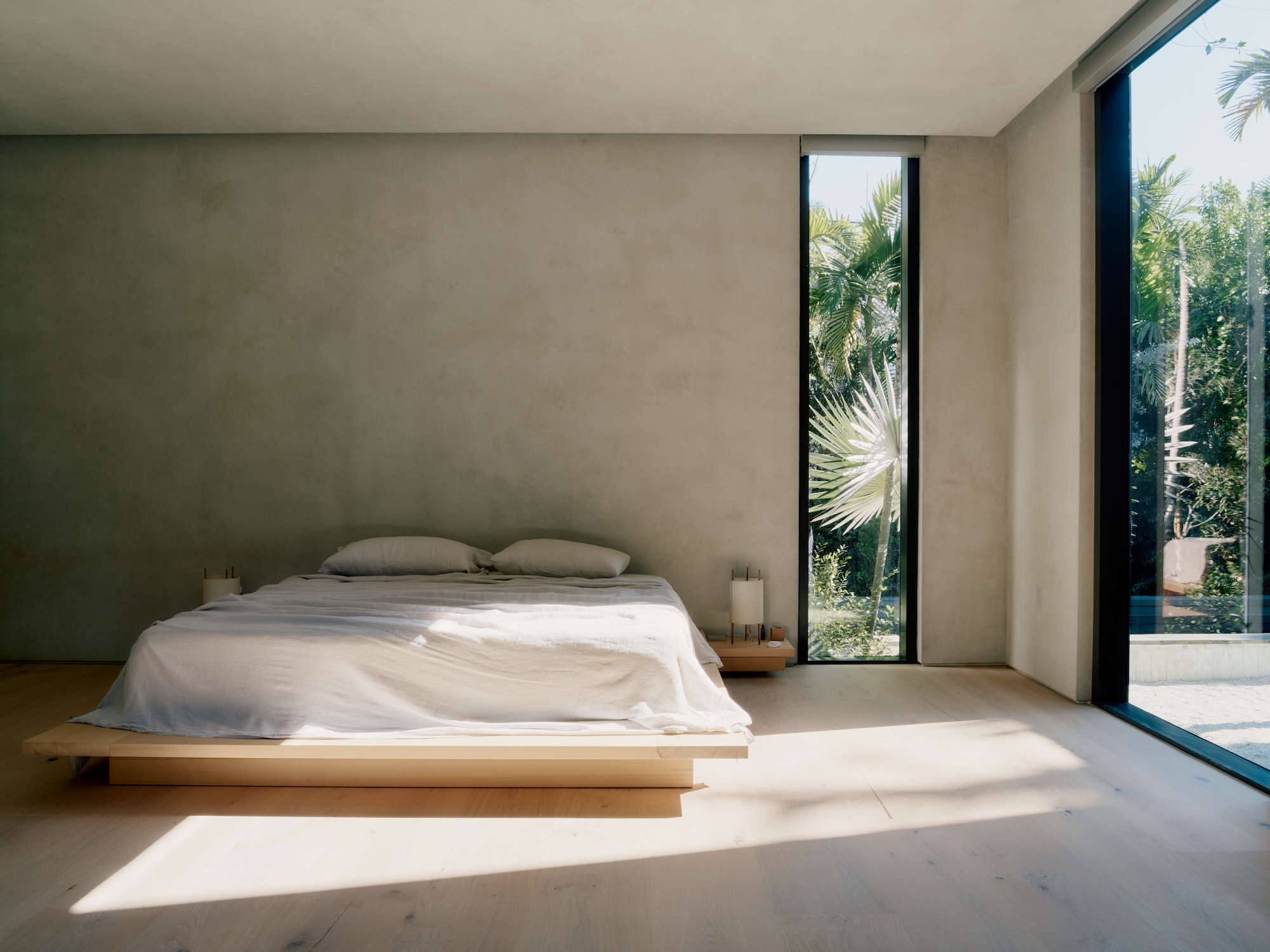
Echoes of the Sarasota School and postwar Tropical Modernism run throughout: deep porches, shaded transitions, narrow footprints, screened facades, and the blurring of interior and exterior space. The Brillharts’ own house served as a prototype. ‘With the Stohners, we could bring it to the next level,’ says Melissa, refining materials, adding green roofs and realizing details they couldn’t afford the first time around.
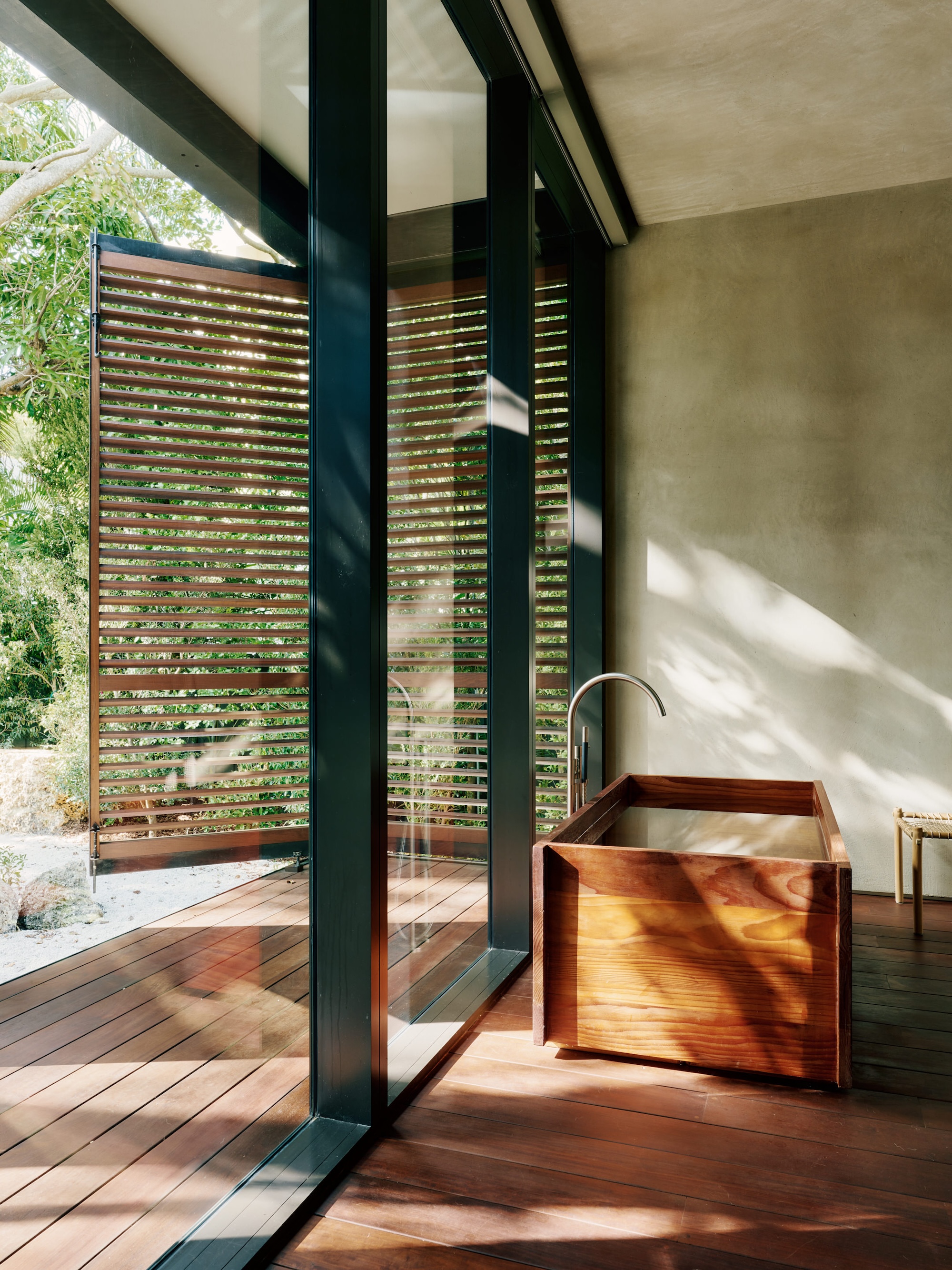
At the heart of the house is a salon—a living room and recital hall where Belinda’s grand piano shares space with selections from Theodore’s modern furniture collection, including designs by Donald Judd and Charlotte Perriand. It’s here that the couple welcomes musicians and friends, cooking together in the adjacent kitchen with its travertine countertops and black walnut millwork. Bedrooms open to small gardens, green roofs turn the upper views into private landscapes, and a lap pool is tucked away among the trees. ‘Over breakfast we watch cardinals, mockingbirds, butterflies, even iguanas,’ says Belinda. ‘It’s like living in a National Geographic magazine.’
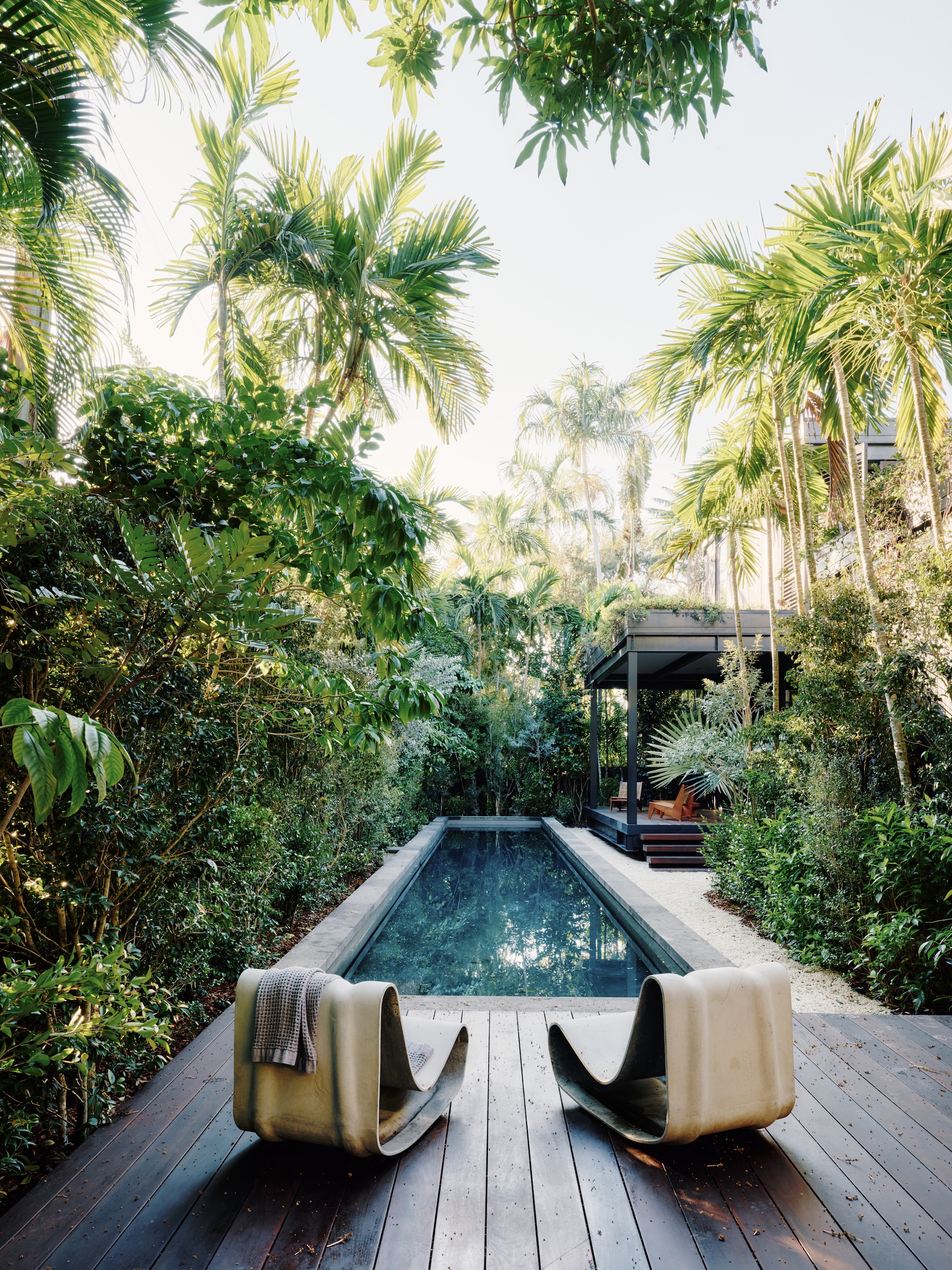
Sustainably speaking, the house is rigorous: sliding glass doors allow cross-ventilation; solar panels are concealed atop the two-storey volumes; and green roofs and a permeable hardscape reduce heat gain and manage stormwater. Yet its environmental intelligence feels more intuitive than didactic. The Brillharts often speak of the ‘chemistry of space’—their shorthand for the sensory ingredients that make architecture resonate. 'Light, structure, materials, climate, history,’ says Jacob. ‘If you handle those well, the building will elicit an emotional response.’
With this home, that response reveals itself in the curiosity it stirs in the surrounding nature, the connection it fosters among friends, and an overall meditative calm.
'Light, structure, materials, climate, history — If you handle those well, the building will elicit an emotional response.’
Jacob Brillhart, Architect
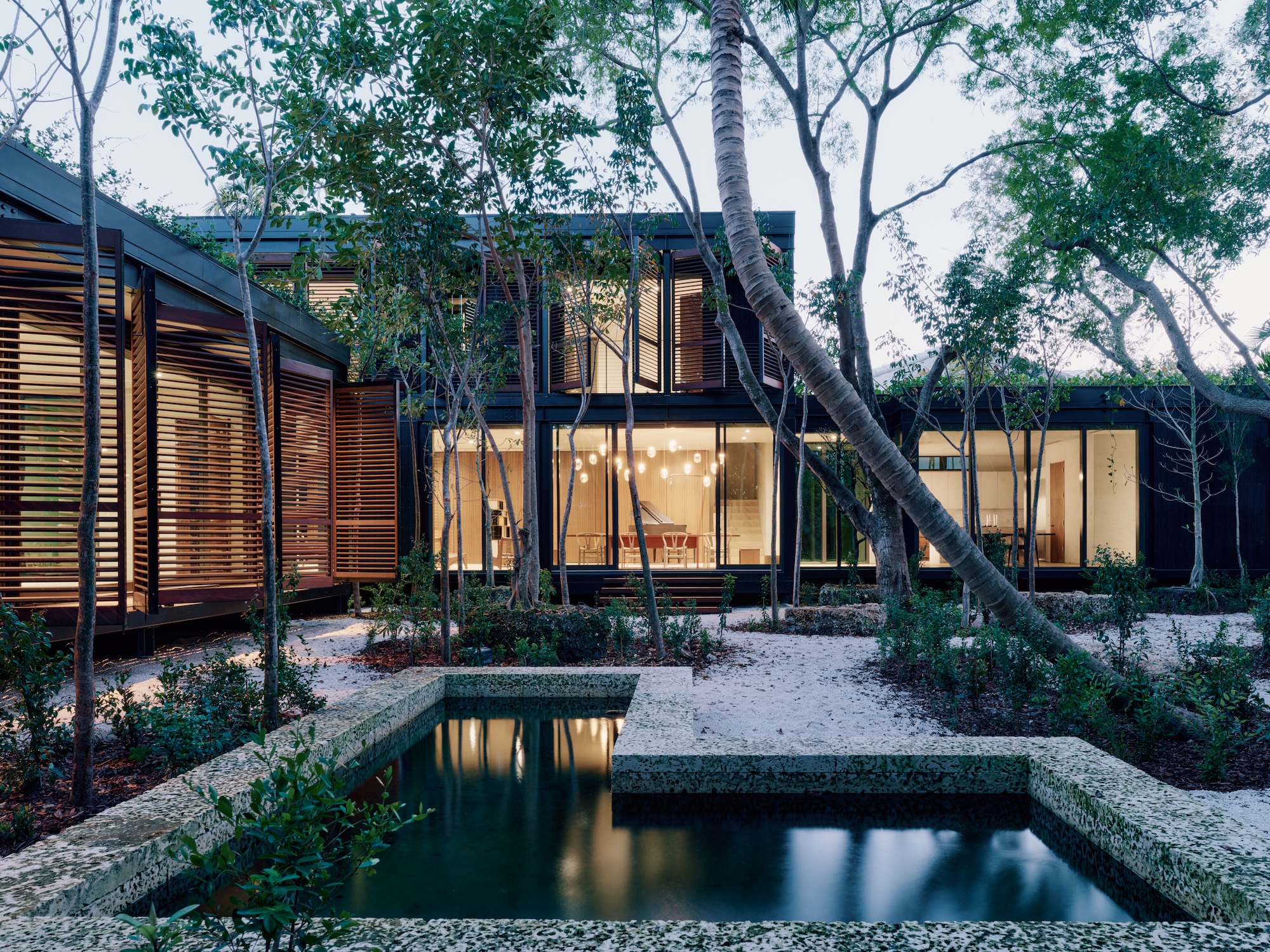
What began as a wild garden has become a home that breathes with the landscape. In a city often driven by spectacle, the Morningside Residence stands as an exercise in restraint—a reminder that architecture doesn’t need to dominate nature to be memorable, only to listen to what’s already there.
The former managing editor of Architectural Record and The New York Observer, Beth Broome writes about architecture, design, urbanism, and culture. She is based in Brooklyn, New York.