The Architecture Edit: Wallpaper’s houses of the month
From Malibu beach pads to cosy cabins blanketed in snow, Wallpaper* has featured some incredible homes this month. We profile our favourites below

If there’s one thing that Wallpaper* does well, it’s houses – spotlighting architecturally arresting gems from around the globe and spanning the spectrum of modern design. Our inboxes are overflowing with news of the world’s most boundary-pushing architectural projects, and we strive to bring you the very best.
To ensure you don’t miss a thing – and to showcase the scope of residential architecture today – we’ve launched a monthly series: The Architecture Edit. Each instalment will highlight our favourite houses of the month: buildings that demonstrate creative planning, innovative methods and, of course, aesthetic excellence.
A terraced home transformation
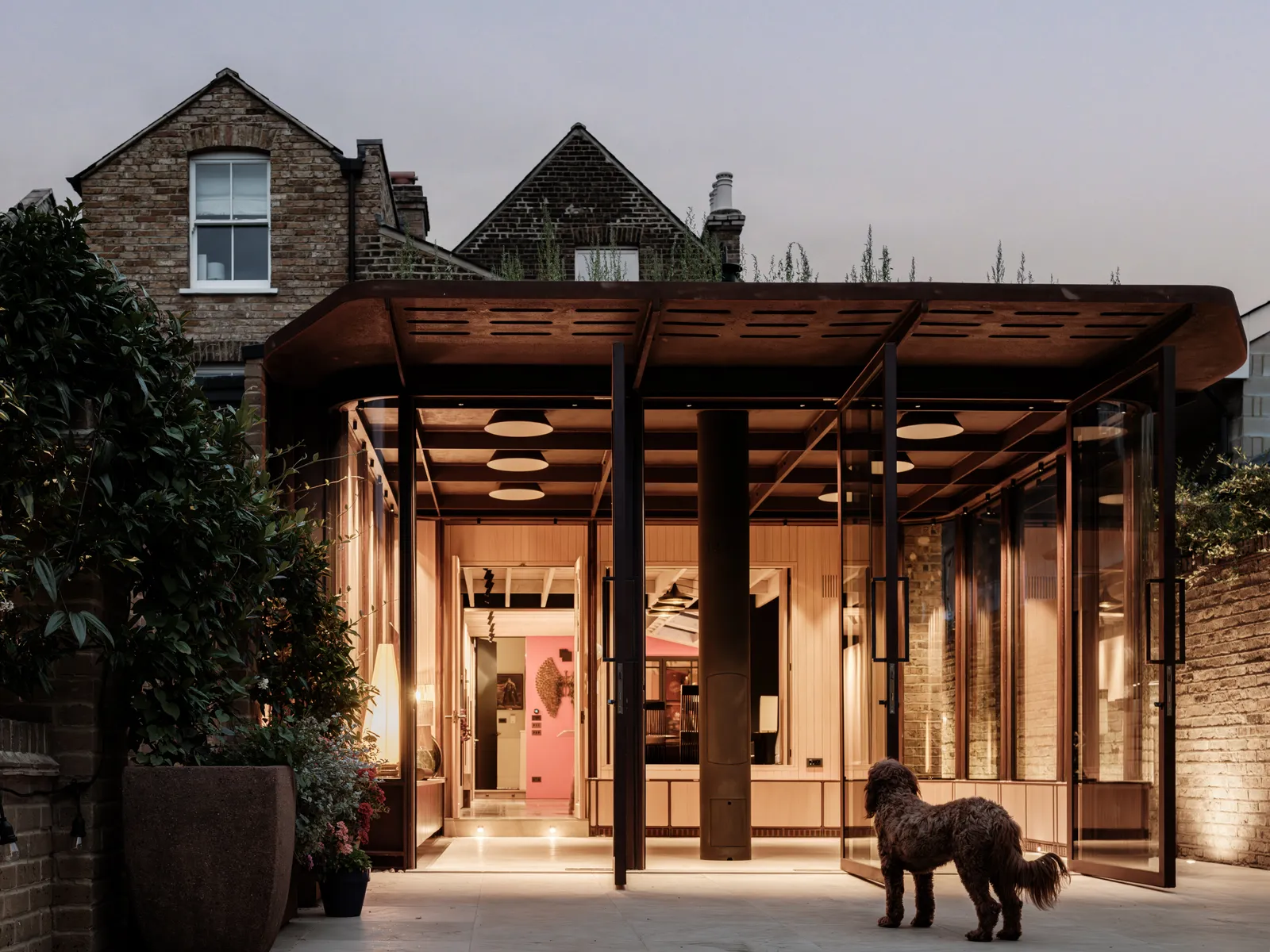
Architects Edward Williams and Laura Carrara-Cagni of Cagni Williams Associates reimagined this Edwardian terraced house in south London as a sustainable, light-filled home. A striking new ‘gallery’ extension – clad in Corten steel and glass – replaces the old conservatory and brings a sculptural modernity to the rear façade. The rest of design balances bold forms with natural warmth, linking home and garden through large pivoting doors and oak-lined interiors. From the outset, sustainability guided the project, which features an air-source heat pump and underfloor heating.
A Malibu beach pad
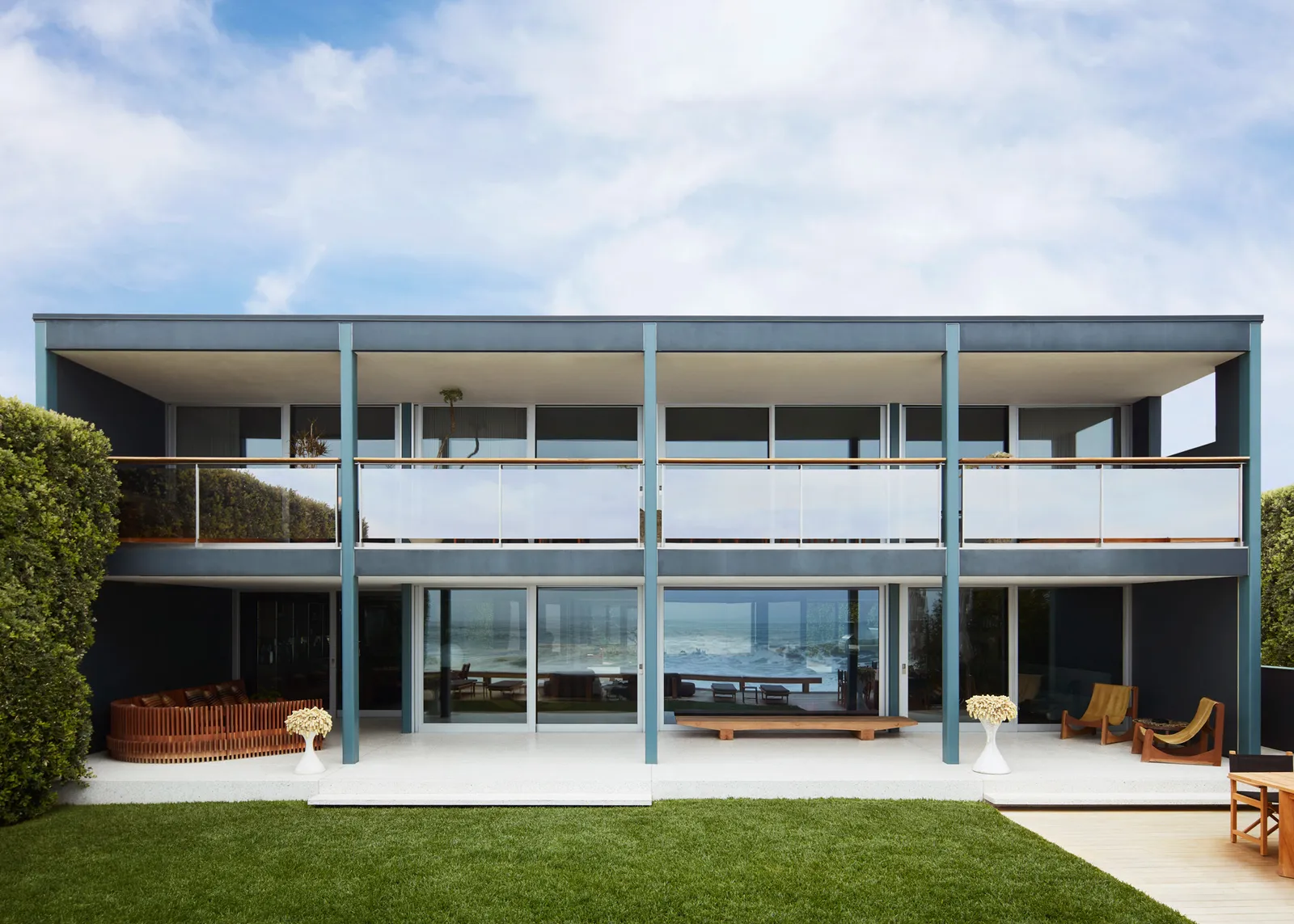
Interior designer Pamela Shamshiri has transformed a 1990s Malibu beachfront compound for producer Jana Bezdek, fusing Hollywood glamour with Brazilian modernism. Inspired by Lina Bo Bardi and James Bond, the main house features a sculptural De Sede sofa, white terrazzo floors and a curved timber bar, all cast in an elegant taupe-to-caramel palette. Elsewhere, a crimson screening room exudes California luxury, and mirrored walls ensure ocean views from the bedroom and office. Outside, lush landscaping and tiered terraces further blur the boundary between indoor and out.
An Arizona compound
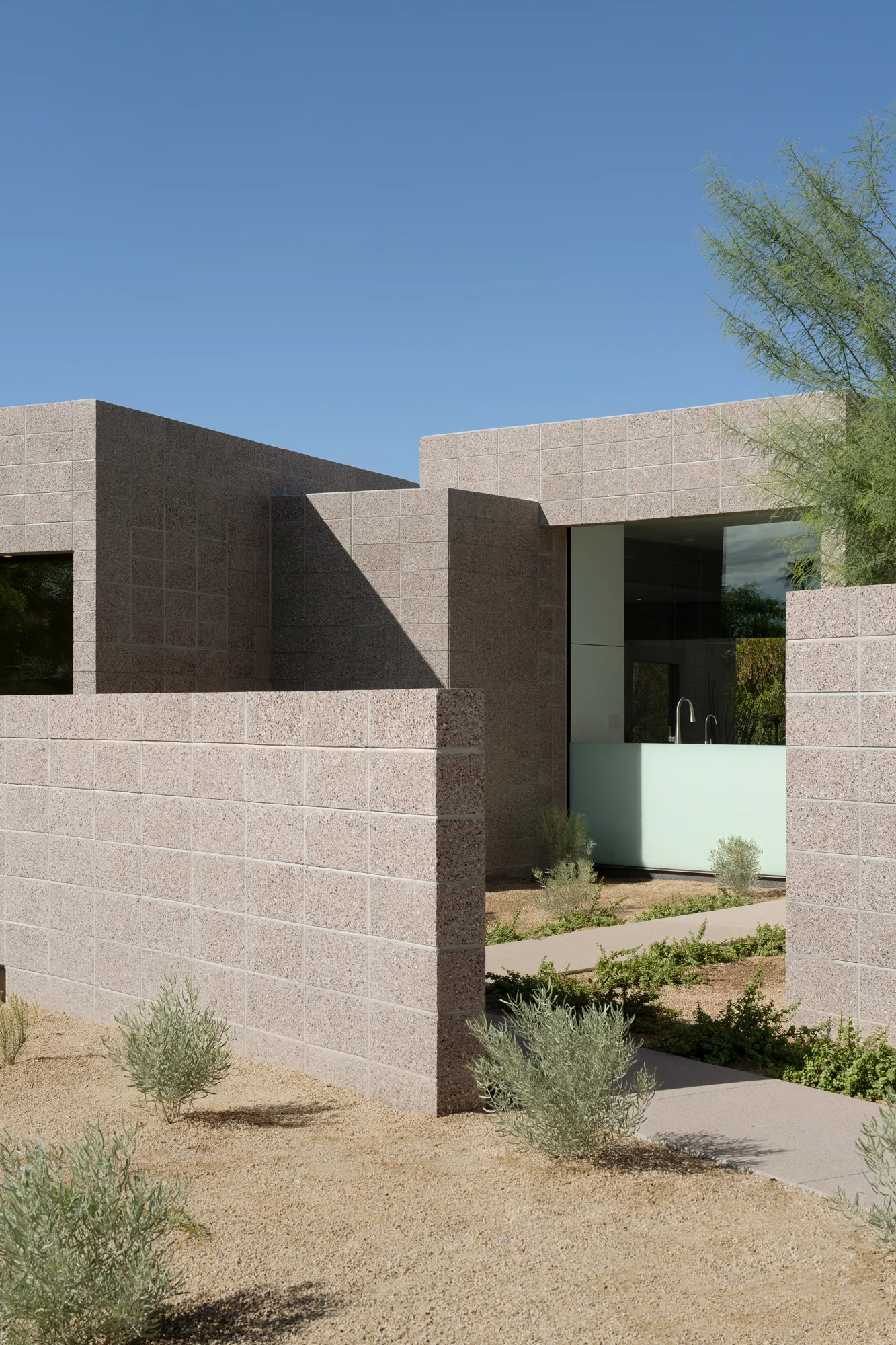
Prompted by a zoning law change that sanctioned attached secondary units, architect Benjamin Hall converted this suburban Phoenix house into a multigenerational desert compound. Using cost-efficient concrete masonry units (CMU), he designed a 1,700 sq ft addition that harmonises with the desert landscape both aesthetically and environmentally – thick, insulated walls, concrete floors and maple cabinetry create a minimalist yet welcoming interior, while sliding doors open onto a courtyard planted with native flora and framed by mountain views.
A Canadian modernist gem
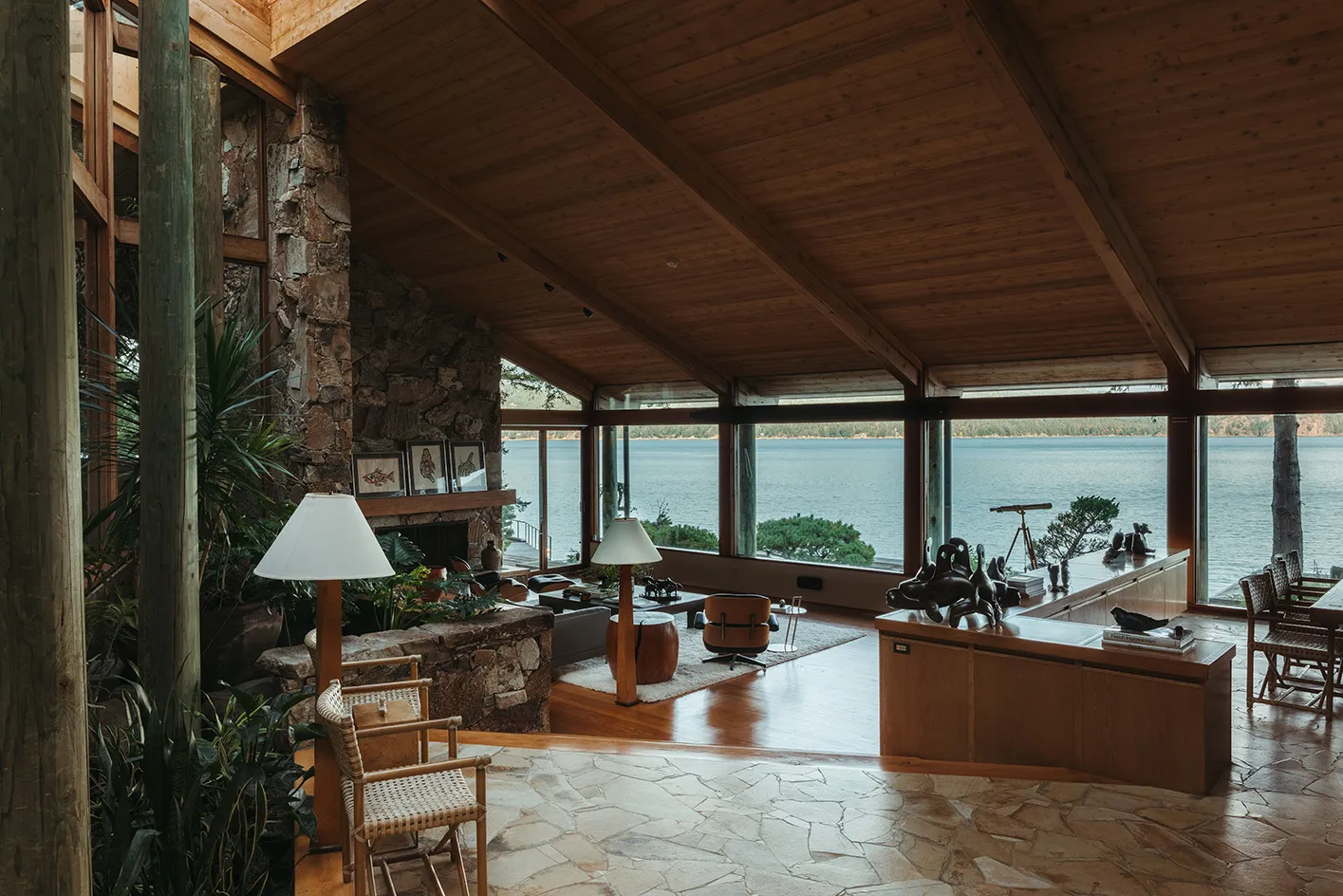
Perched on Bowen Island near Vancouver, Morse House (1983) by Dick Mann of Thompson Berwick Pratt epitomises West Coast modernism. Crafted from cedar, fir, stone and glass, the 21,526 sq ft residence immerses its occupants in forest and ocean panoramas. A cedar staircase descends to a glazed façade surrounded by gardens and waterfalls, leading to an atrium centred around a 50ft pool and a soaring great hall. With its guesthouse, gym and private dock, this handcrafted home achieves a rare equilibrium between architecture and nature.
An eco-brutalist sanctuary
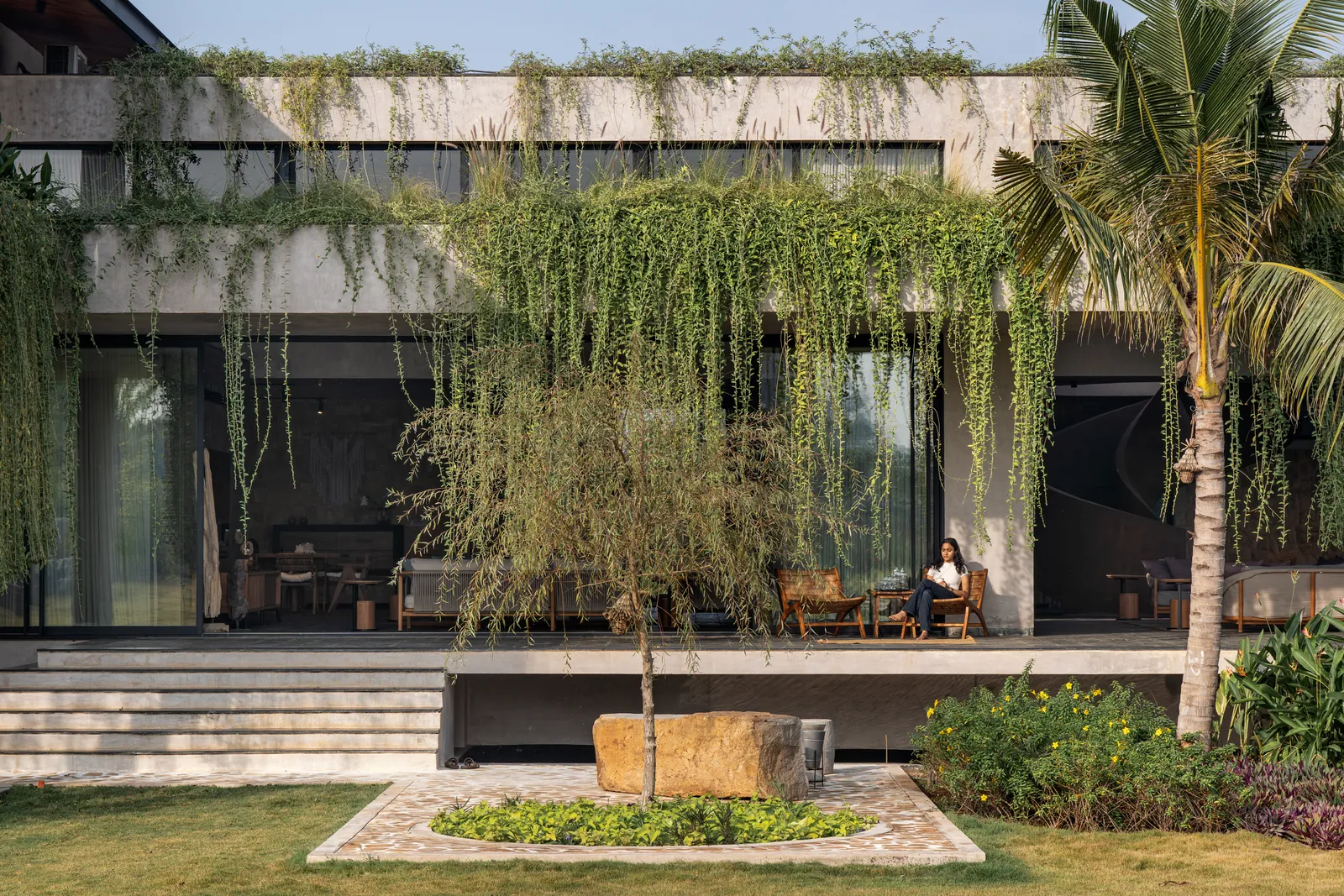
On the outskirts of Hyderabad, Antriya by 23 Degrees Design Shift redefines brutalism as lush, livable and sustainable. Constructed from local Khammam sandstone and Markapuram slate, and softened with reclaimed teak and abundant greenery, the 14,500 sq ft residence accommodates three generations of one family. Cascading plants and lily pad-filled ponds blur boundaries between architecture and nature while passively regulating the tropical climate. Concealed behind boundary walls, the home seems to emerge from the undergrowth as you approach – a tactile, nature-infused reimagining of brutalism.
Receive our daily digest of inspiration, escapism and design stories from around the world direct to your inbox.
A Canadian cabin
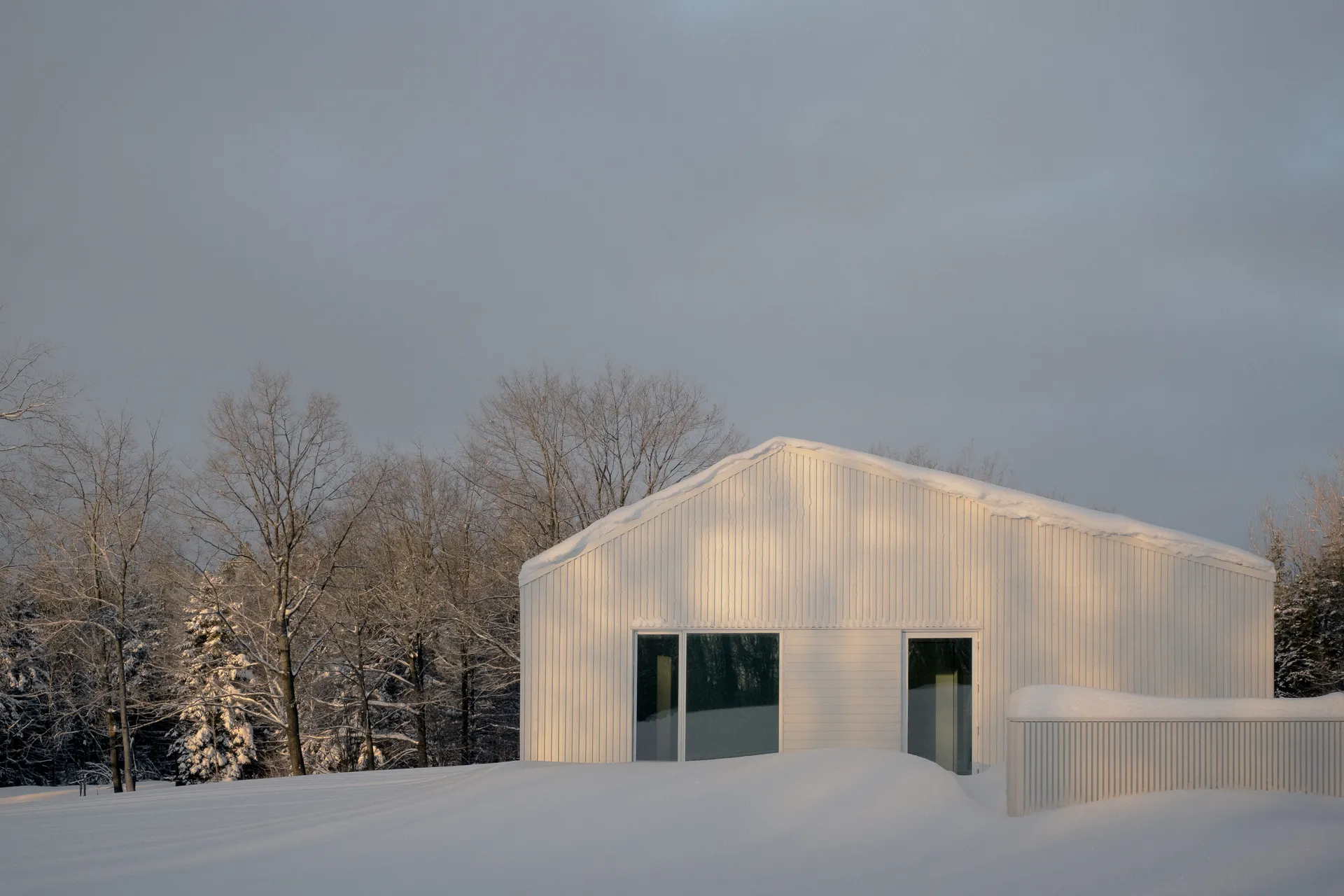
In Ontario’s wooded hills, AKB Architects’ Timbertop is a minimalist four-bedroom retreat designed for family gatherings and outdoor adventure. The single-storey, barn-inspired home marries rural simplicity with modern refinement. Clad in crisp white to contrast with the surrounding evergreens, the home withstands heavy snow and wind while maintaining warmth and intimacy under its pitched gabled roof. Open-plan living, kitchen and library spaces create a cosy refuge amid the winter landscape.
A rainforest retreat
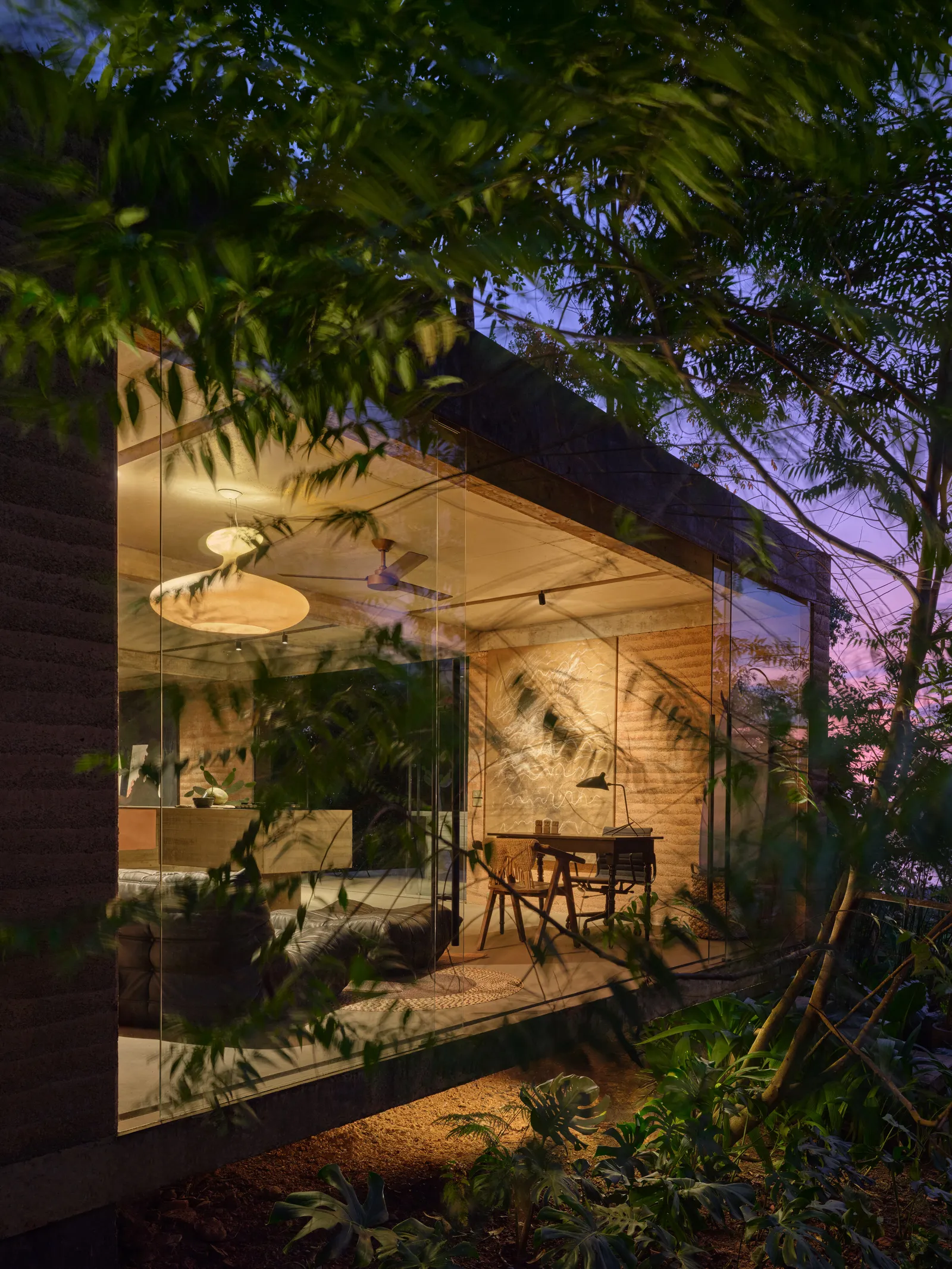
Set deep in the Costa Rican jungle, Studio House by Dagmar Štěpánová of Formafatal appears to float above a slope on concrete and Corten steel supports, minimising impact on the terrain. Designed as Štěpánová’s personal residence, the 125 sq m structure consists of open terraces, raw concrete interiors and a glazing-free ocean-facing window which immerses the home in the sounds and textures of the forest. Two simple bedrooms and an infinity pool continue the elemental aesthetic, while the rooftop and east terraces offer uninterrupted views of the Pacific.
A brick and concrete home
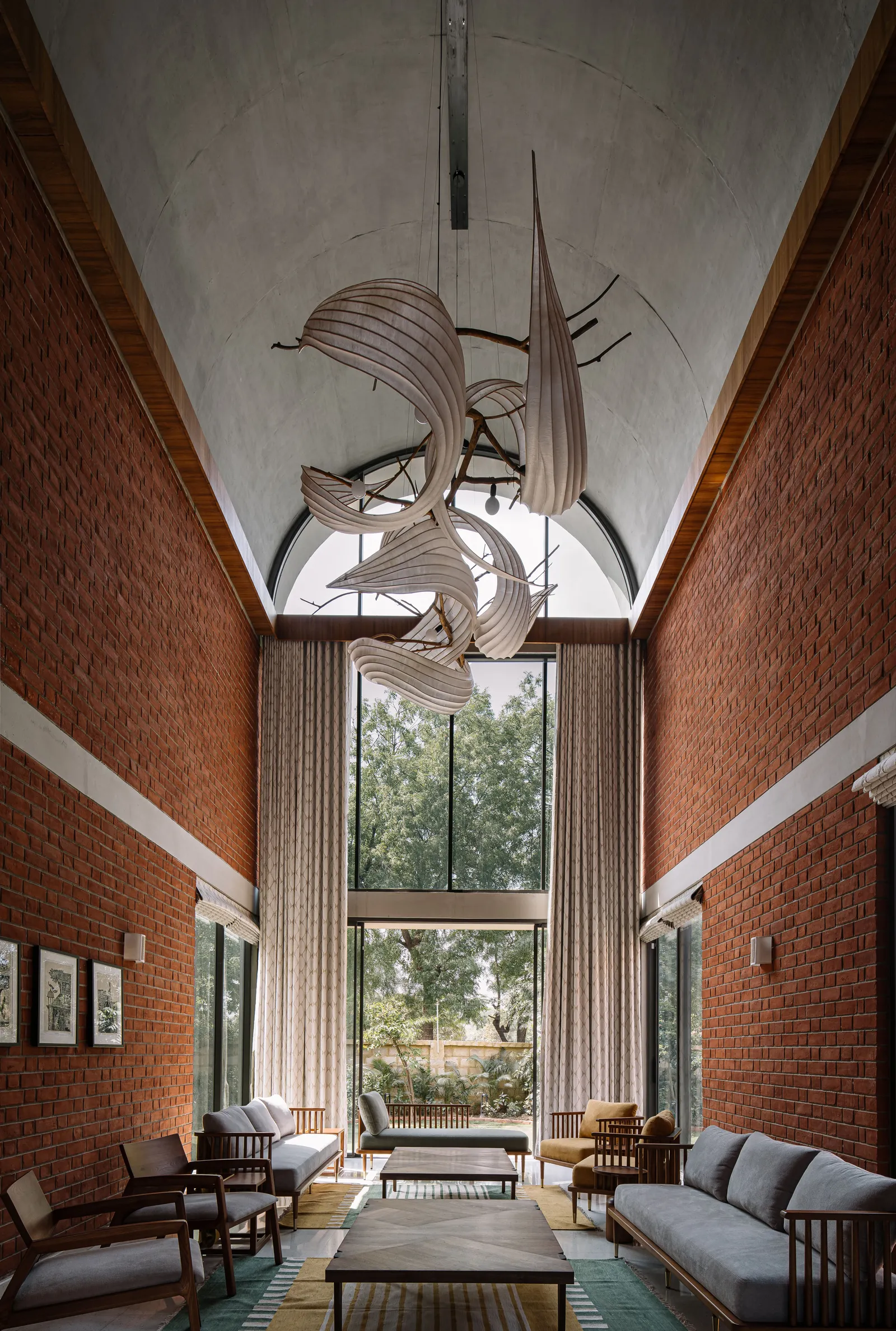
In Ahmedabad, architect Vaissnavi Shukl’s Teen Vaults reinterprets brick-and-concrete construction. Originally conceived as a weekend retreat, it evolved into a full-time family residence organised around three vaulted volumes – one for for dining, one for living, and one for reading. Exposed brick walls, terrazzo floors and teak furniture evoke a grounded simplicity, while a folded concrete staircase with a wooden-bead railing adds sculptural elegance. A central courtyard surrounded by mango and frangipani trees serves as the home’s spiritual heart.
Anna Solomon is Wallpaper’s digital staff writer, working across all of Wallpaper.com’s core pillars. She has a special interest in interiors and curates the weekly spotlight series, The Inside Story. Before joining the team at the start of 2025, she was senior editor at Luxury London Magazine and Luxurylondon.co.uk, where she covered all things lifestyle and interviewed tastemakers such as Jimmy Choo, Michael Kors, Priya Ahluwalia, Zandra Rhodes, and Ellen von Unwerth.