Cascading greenery softens the brutalist façade of this Hyderabad home
The monolithic shell of this home evokes a familiar brutalist narrative, but designer 23 Degrees Design Shift softens the aesthetic by shrouding Antriya in lush planting
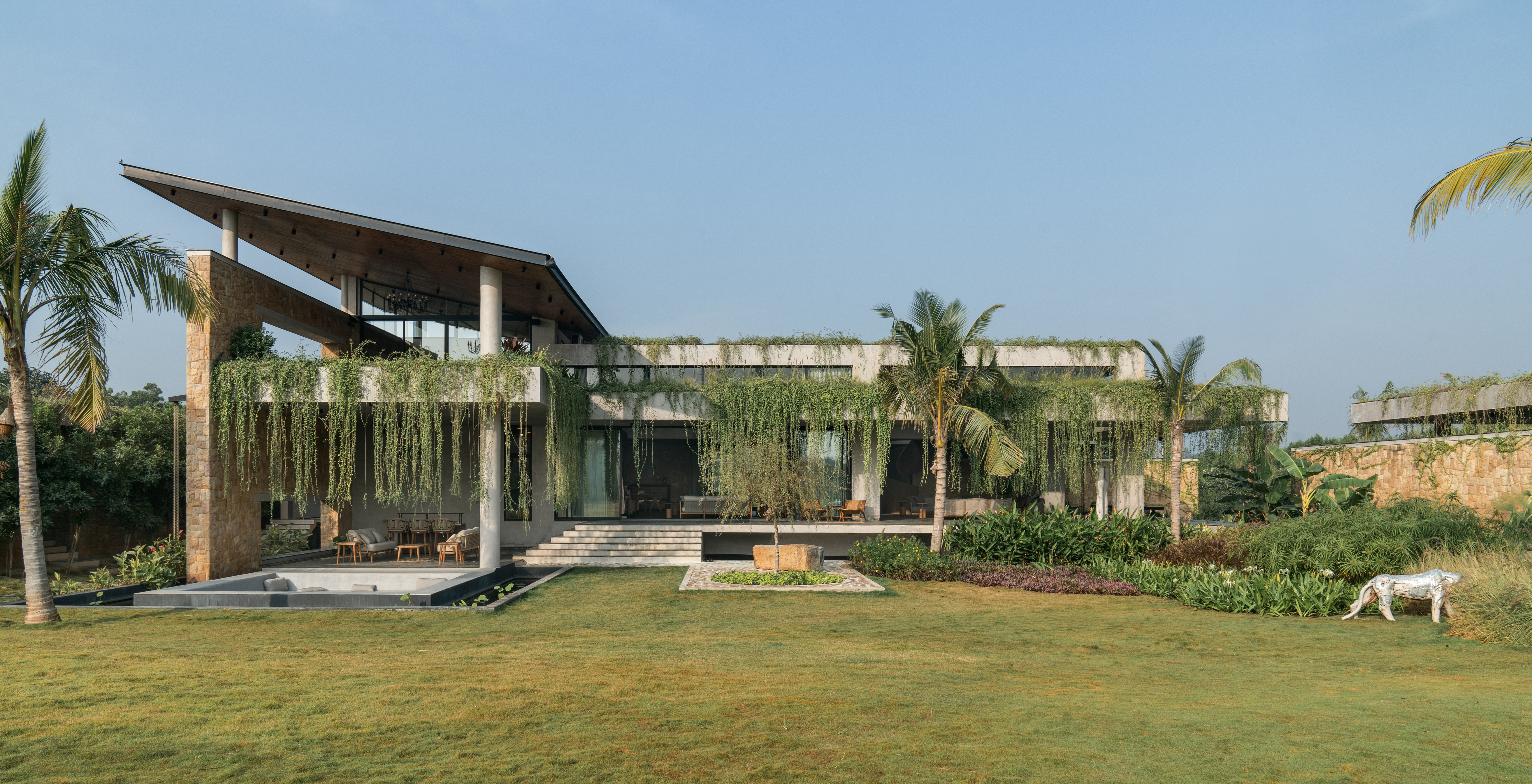
On the outskirts of Hyderabad, India, lies Antriya, a striking, monolithic home with a twist. Over its raw, brutalist-inspired façade cascades lush greenery, creating a compelling blend of the architectural and the organic. It’s hard to believe that, prior to this project, the only resident on the site was a solitary peepal tree.
Designed by 23 Degrees Design Shift, Antriya is the dream home of two brothers who envisioned a retreat to be shared across three generations of their family. Spanning 14,500 sq ft, the building is constructed from locally sourced Khammam brown sandstone and Markapuram slate, and, indoors, reclaimed teak and grey lime plaster. These choices subtly soften the harshness associated with brutalism, leaning into a more tactile, natural aesthetic.
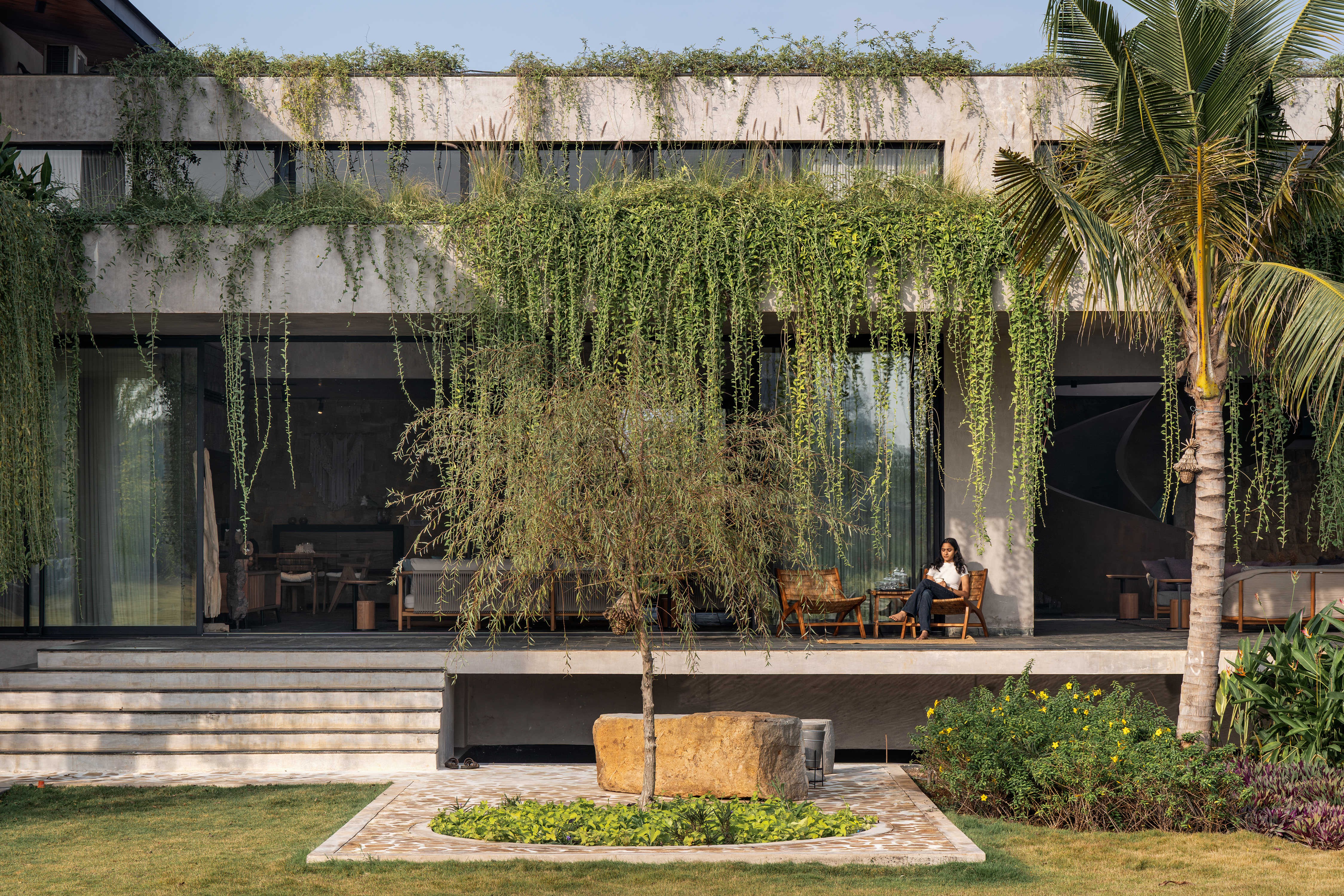
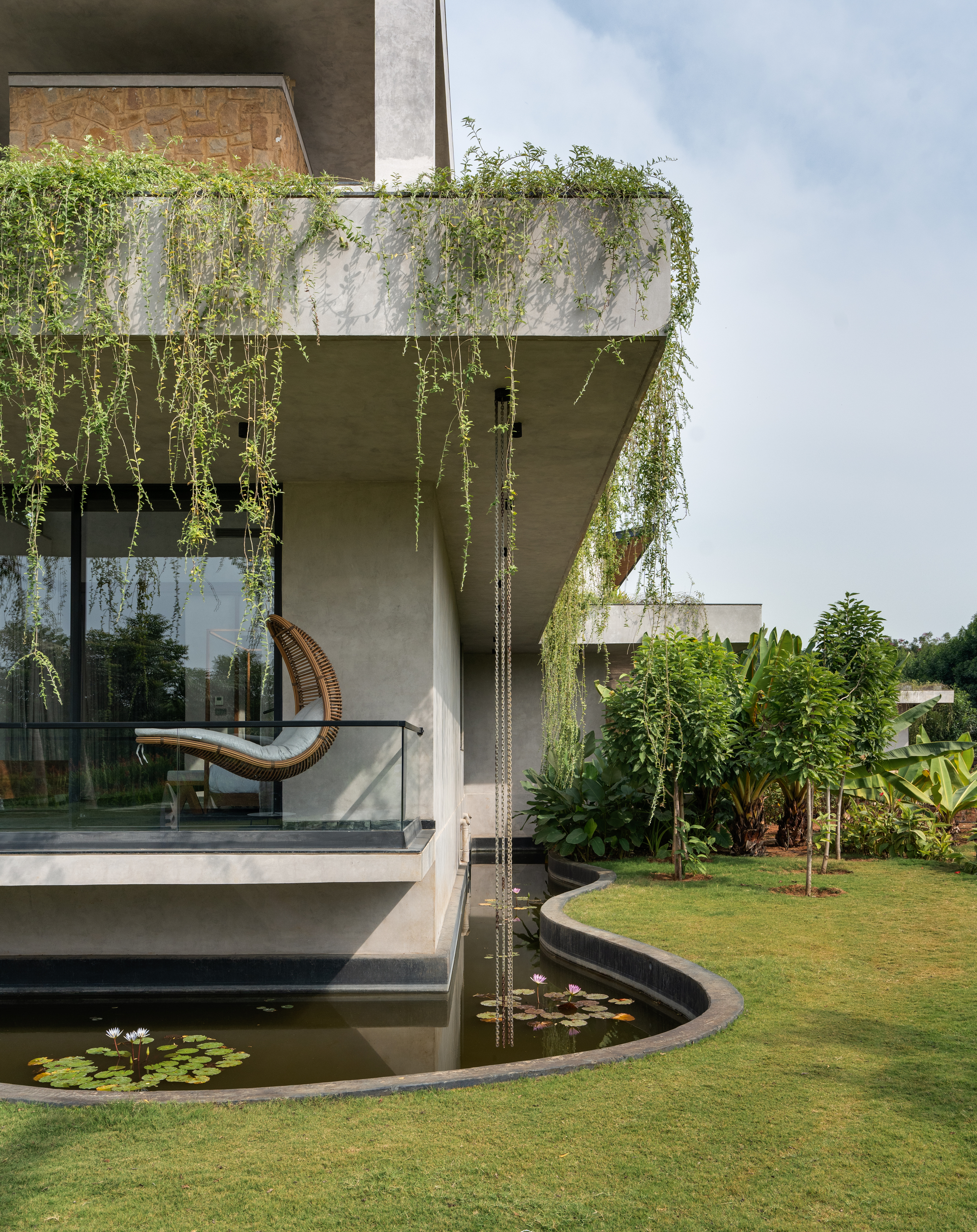
Inside, the home is visually and physically open. Expansive living areas boast soaring 15ft ceilings, while coconut trees and curtain creepers break down the building’s scale. Greenery planted on the overhang slab is visible through clerestory windows, reinforcing the sense of living within the landscape. The flexible configurations and profusion of greenery continually blur the boundary between indoors and out – Antriya is all light, air, earth and sky.
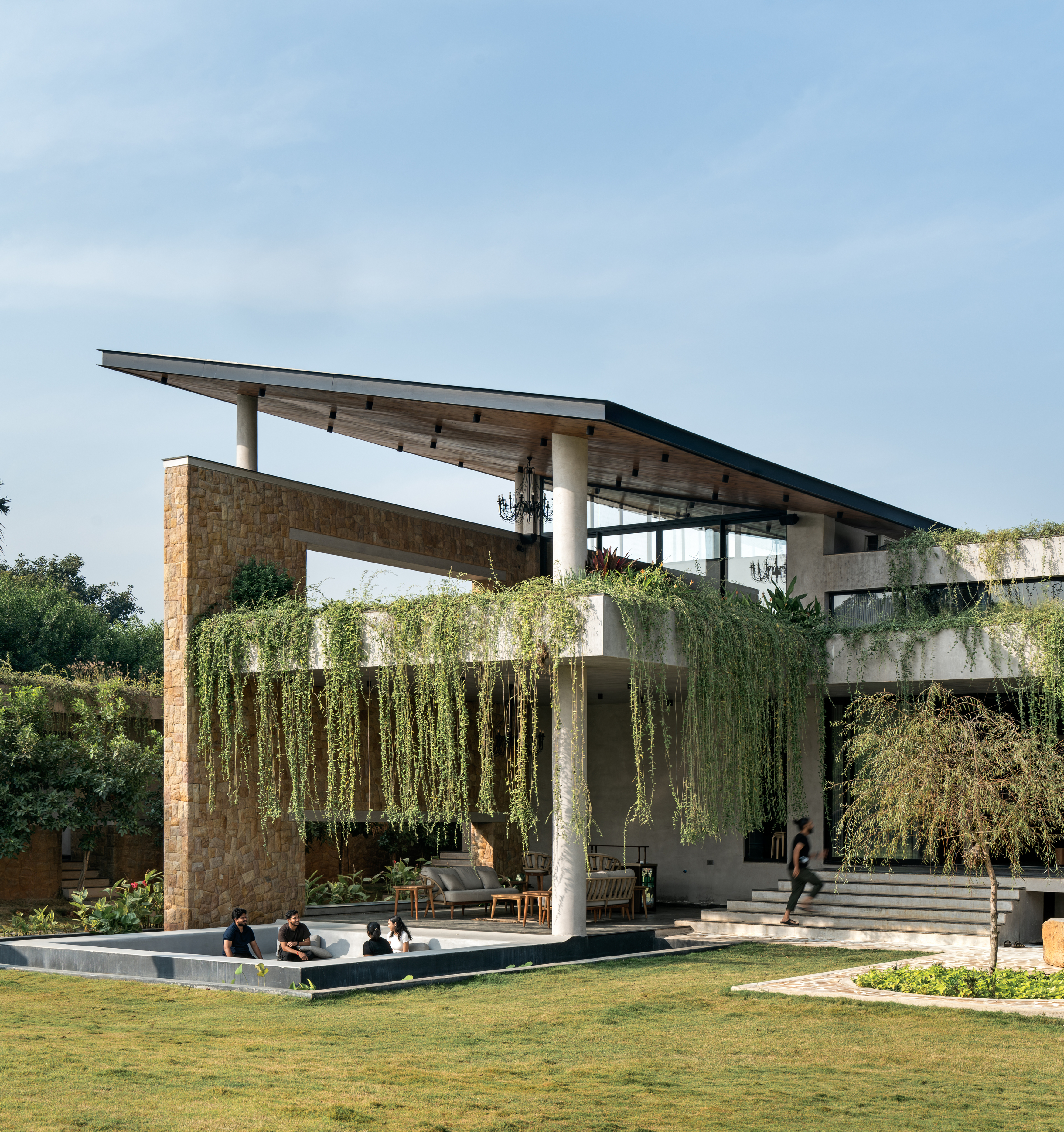
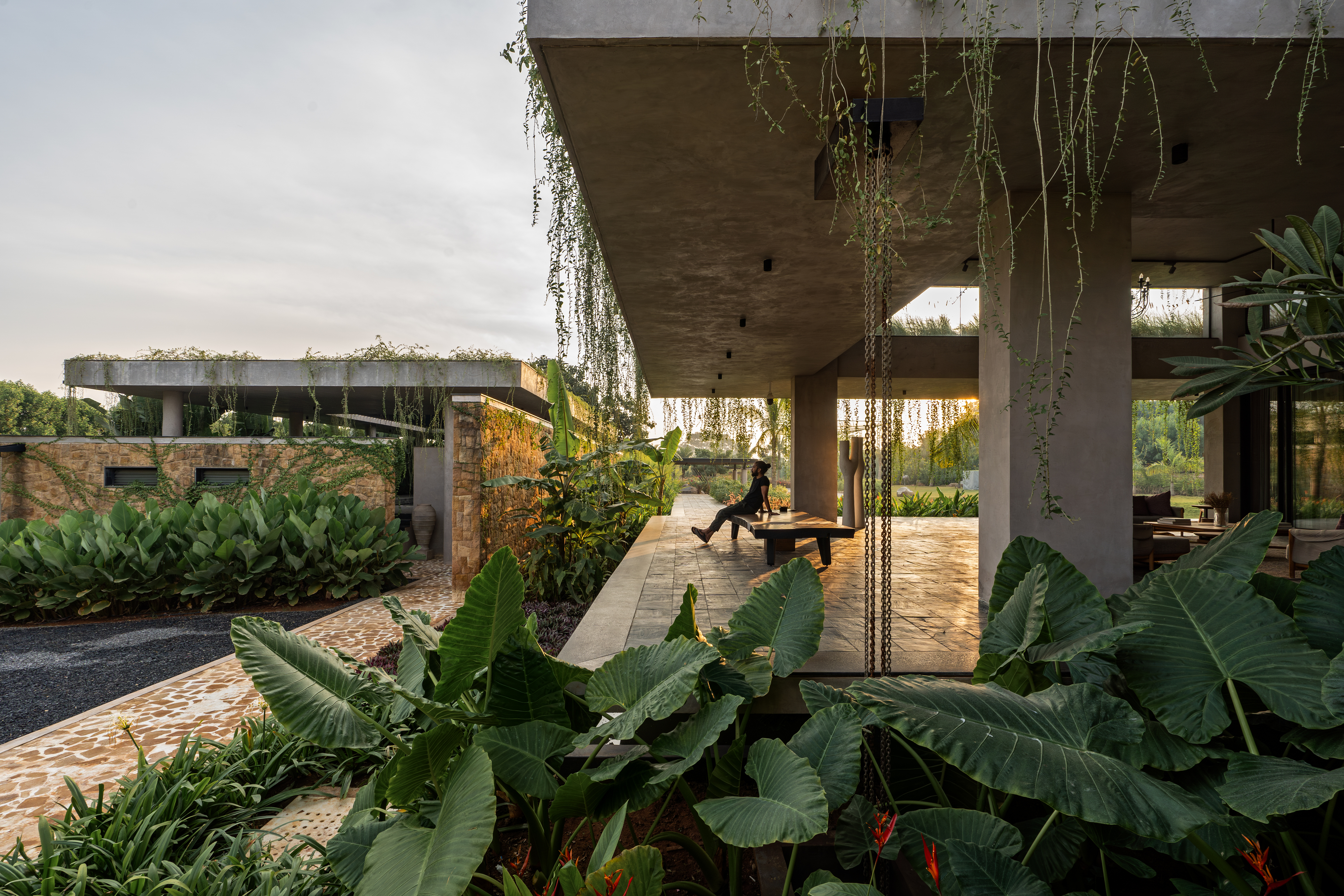
The integration of greenery is not merely aesthetic – it’s also functional. In Hyderabad’s humid climate, passive cooling is essential. The home uses natural airflow, cantilevered overhangs and and expansive lawns to mitigate heat.
Among the many standout features is a sculptural staircase that serves as the backdrop to a semi-open lounge. Nearby, a verandah – the social heart of the home – can be opened or enclosed with sliding glass panels. The pool, meanwhile, is a sequestered sanctuary with vines hanging from the ceiling.
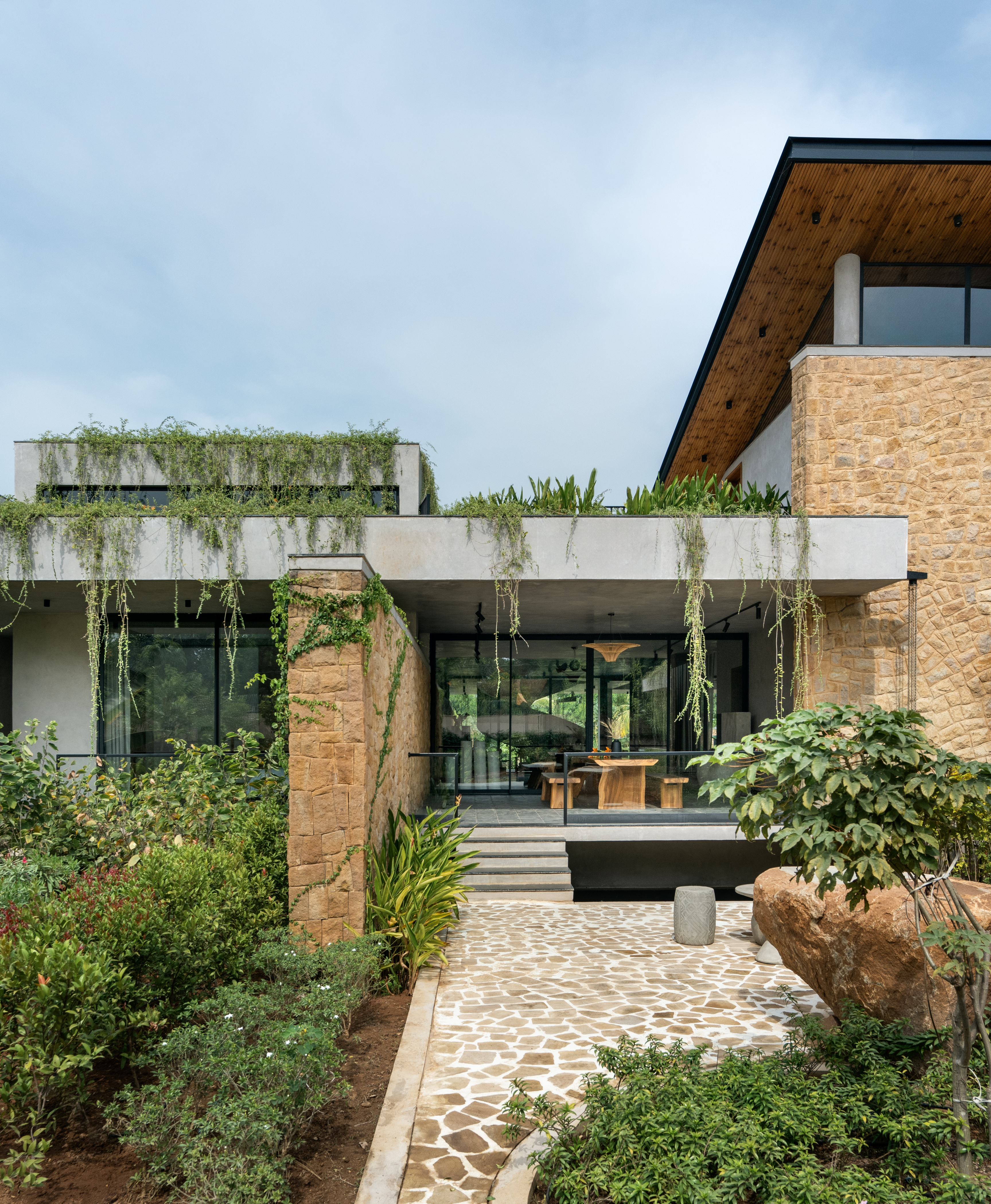
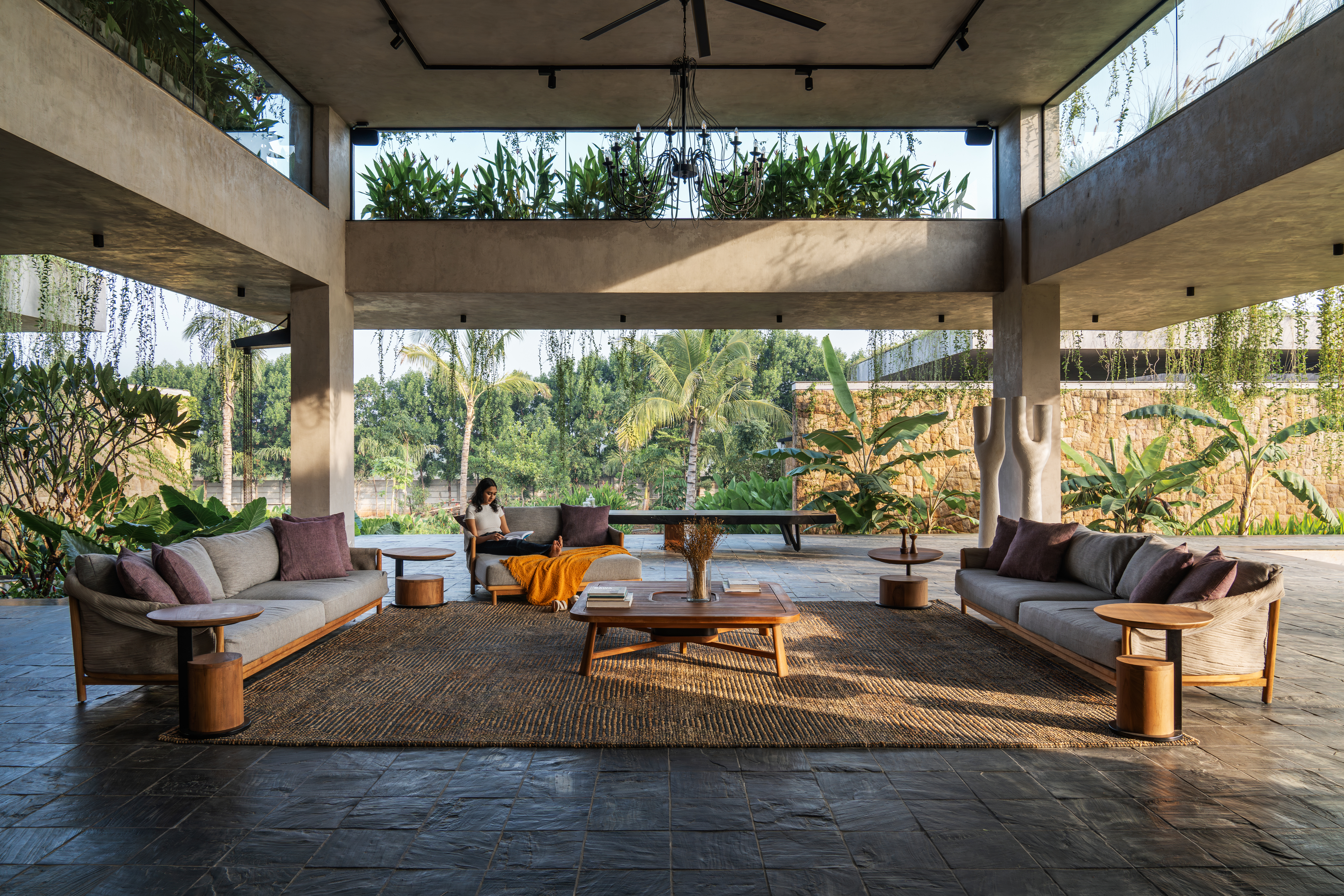
A lily pad-covered water body encircles the home, making it feel as though it is floating (the feature also serves the practical purpose of keeping wildlife out). This effect lends another layer of contrast between the manmade and the natural, and is repeated throughout Antriya’s design: from the elevated walkway that leads to the main entrance to the thickly planted landscape by Kiasma Studio that shrouds the house, making it seem to emerge from the undergrowth like a brutalist treehouse. On approach, vision-blocking boundary walls preserve the drama of the reveal, keeping the house hidden until the last possible moment.
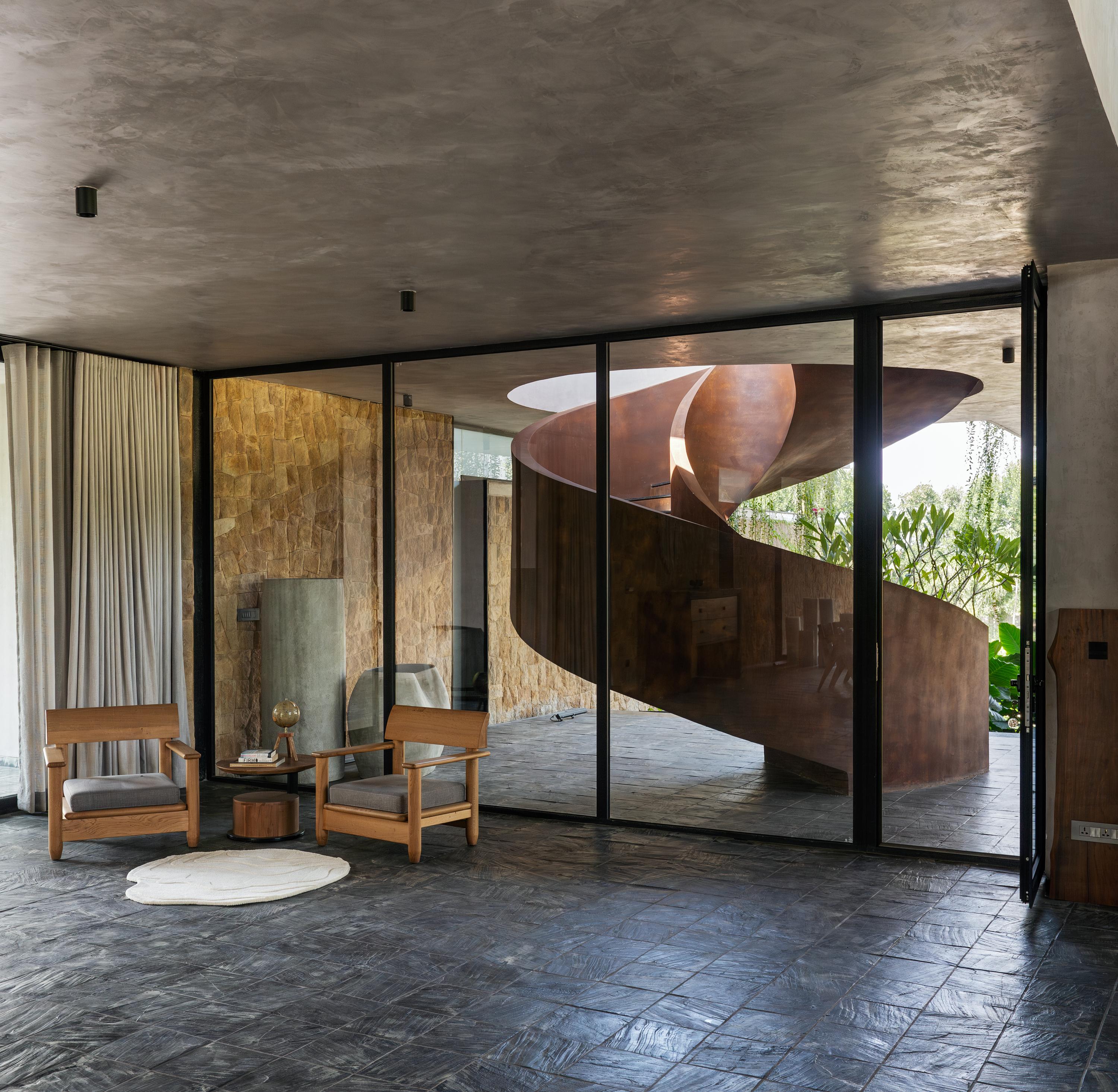
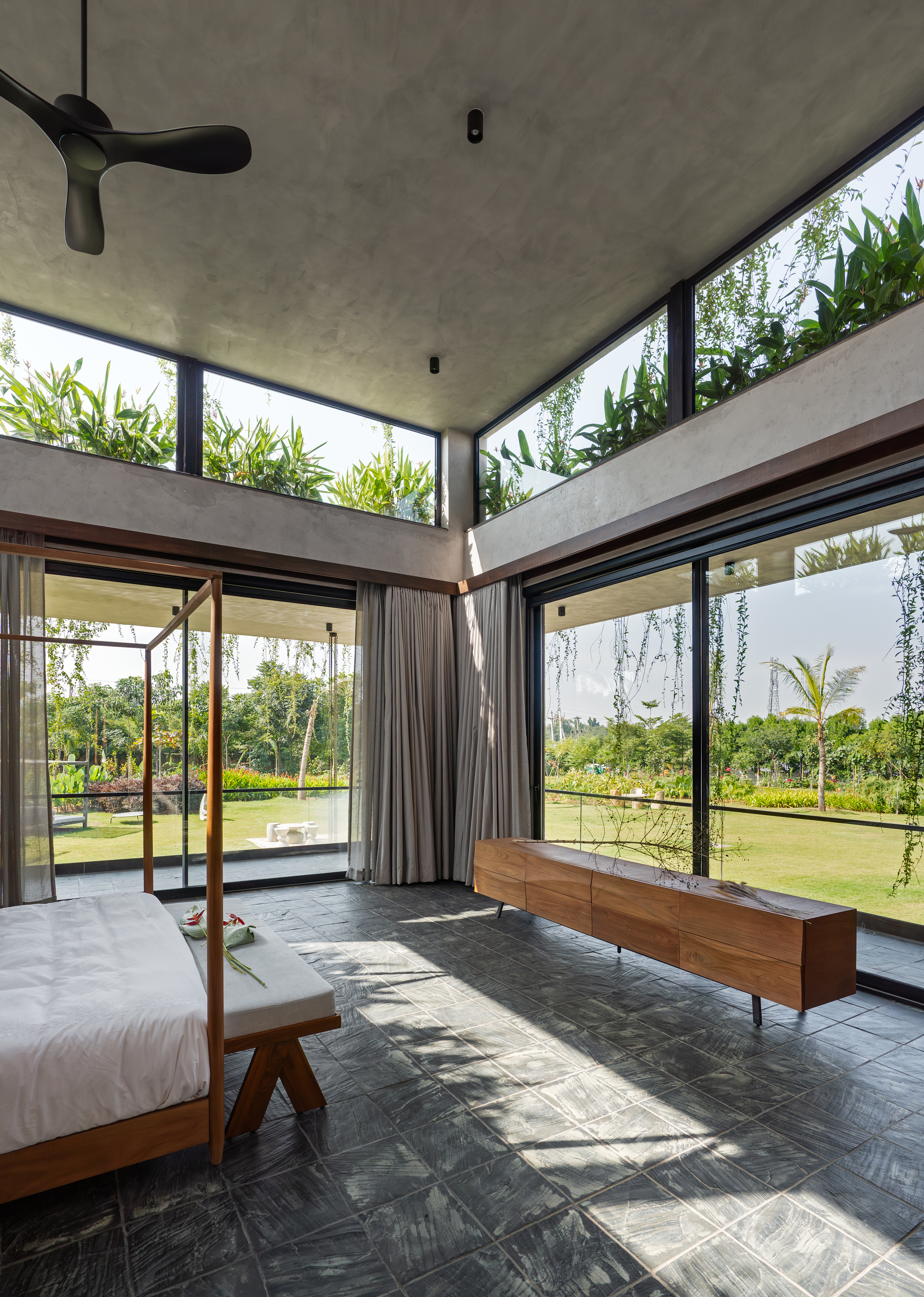
In many ways, Antriya redefines what the brutalist style can be: not cold and detached, but alive, responsive and connected. This is a multi-layered family home primed for connection, but it is also a carefully choreographed architectural experience.
Receive our daily digest of inspiration, escapism and design stories from around the world direct to your inbox.
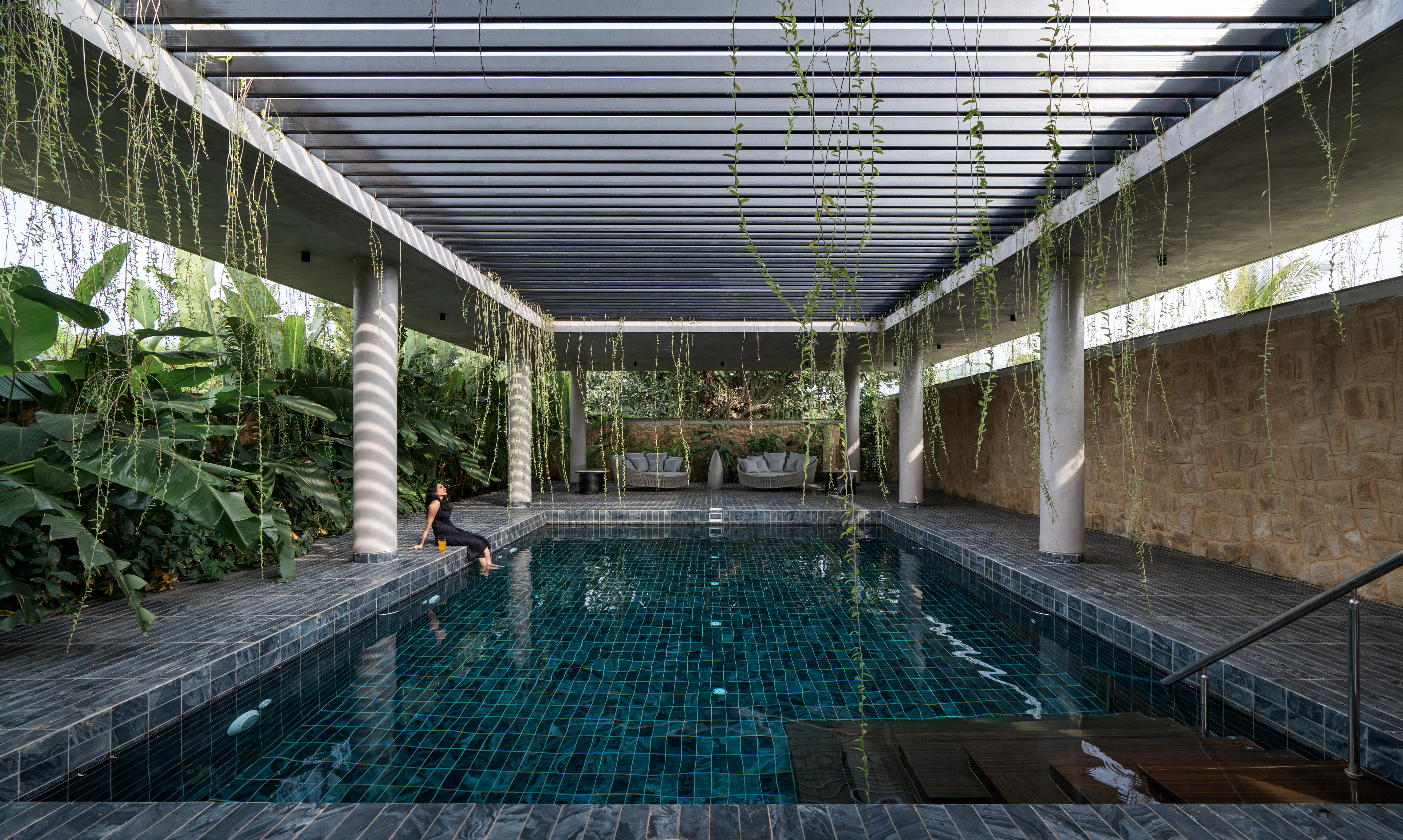
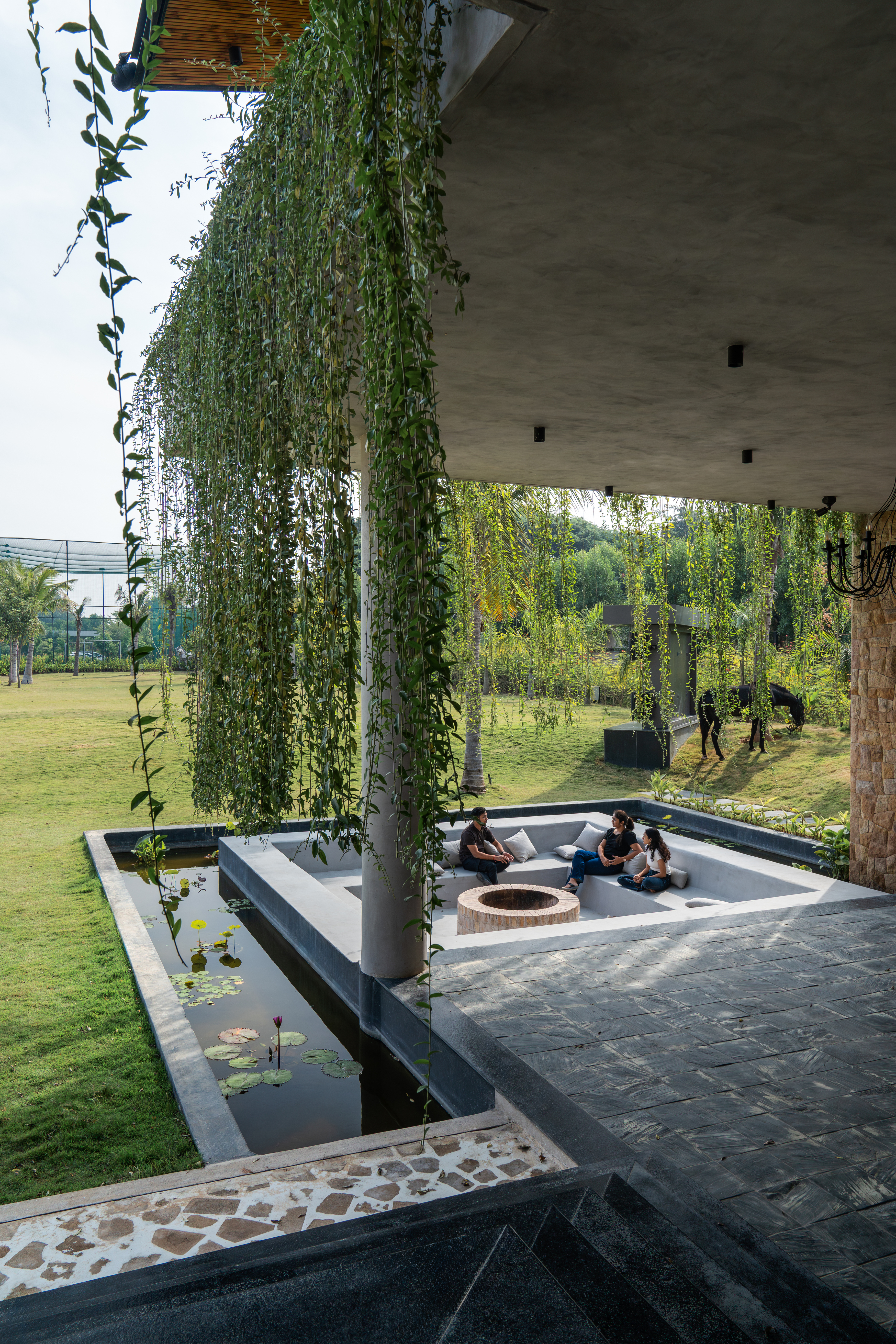
Anna Solomon is Wallpaper’s digital staff writer, working across all of Wallpaper.com’s core pillars. She has a special interest in interiors and curates the weekly spotlight series, The Inside Story. Before joining the team at the start of 2025, she was senior editor at Luxury London Magazine and Luxurylondon.co.uk, where she covered all things lifestyle and interviewed tastemakers such as Jimmy Choo, Michael Kors, Priya Ahluwalia, Zandra Rhodes, and Ellen von Unwerth.