Half bridge, half home: Wallmakers’ latest project takes architecture to daring new heights
Hovering above a forest stream in Maharashtra, Bridge House pushes the limits of engineering and eco-conscious design
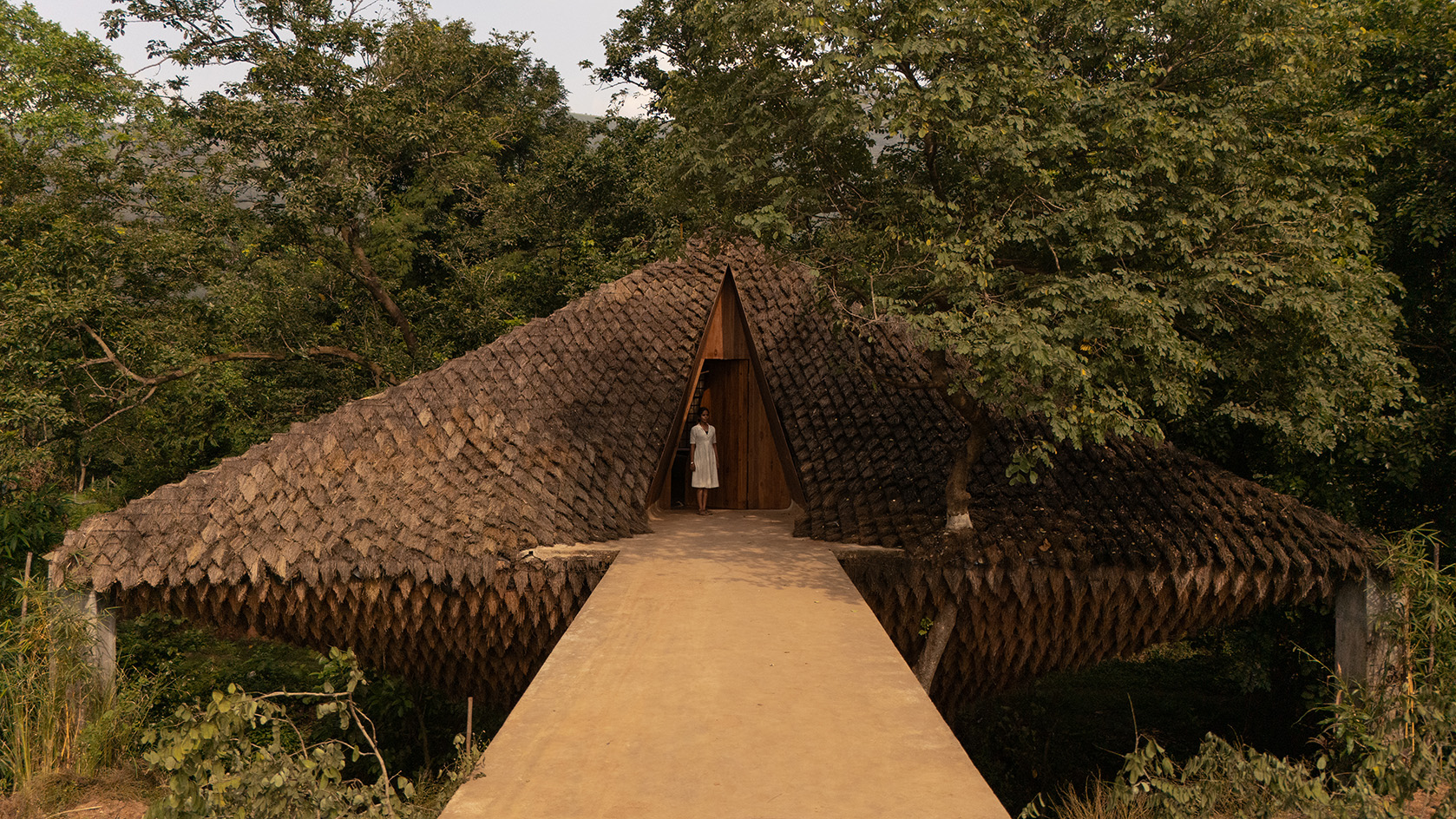
Receive our daily digest of inspiration, escapism and design stories from around the world direct to your inbox.
You are now subscribed
Your newsletter sign-up was successful
Want to add more newsletters?

Daily (Mon-Sun)
Daily Digest
Sign up for global news and reviews, a Wallpaper* take on architecture, design, art & culture, fashion & beauty, travel, tech, watches & jewellery and more.

Monthly, coming soon
The Rundown
A design-minded take on the world of style from Wallpaper* fashion features editor Jack Moss, from global runway shows to insider news and emerging trends.

Monthly, coming soon
The Design File
A closer look at the people and places shaping design, from inspiring interiors to exceptional products, in an expert edit by Wallpaper* global design director Hugo Macdonald.
Indian architecture practice Wallmakers is known for setting itself improbable tasks – from creating a subterranean home on a rockface (Chuzhi House), to building a residence using 6,200 discarded toys. So it is no surprise that, when asked to design a home and bridge to connect two parcels of farmland for a client in Karjat, Maharashtra, he should suggest combining the two. The result is Bridge House, an inhabitable 100ft suspension bridge that hovers above a spillway from a dam, its thatch and mud cladding making it disappear into the landscape.
‘If I learned one lesson from this project, it is “Beware of tackling bridges”,’ founder Vinu Daniel says with a laugh. ‘But these challenges are what get me up in the morning.’ Merging bridge and home was also prudent for the client. ‘It saved them money and reserved more land for farming.’
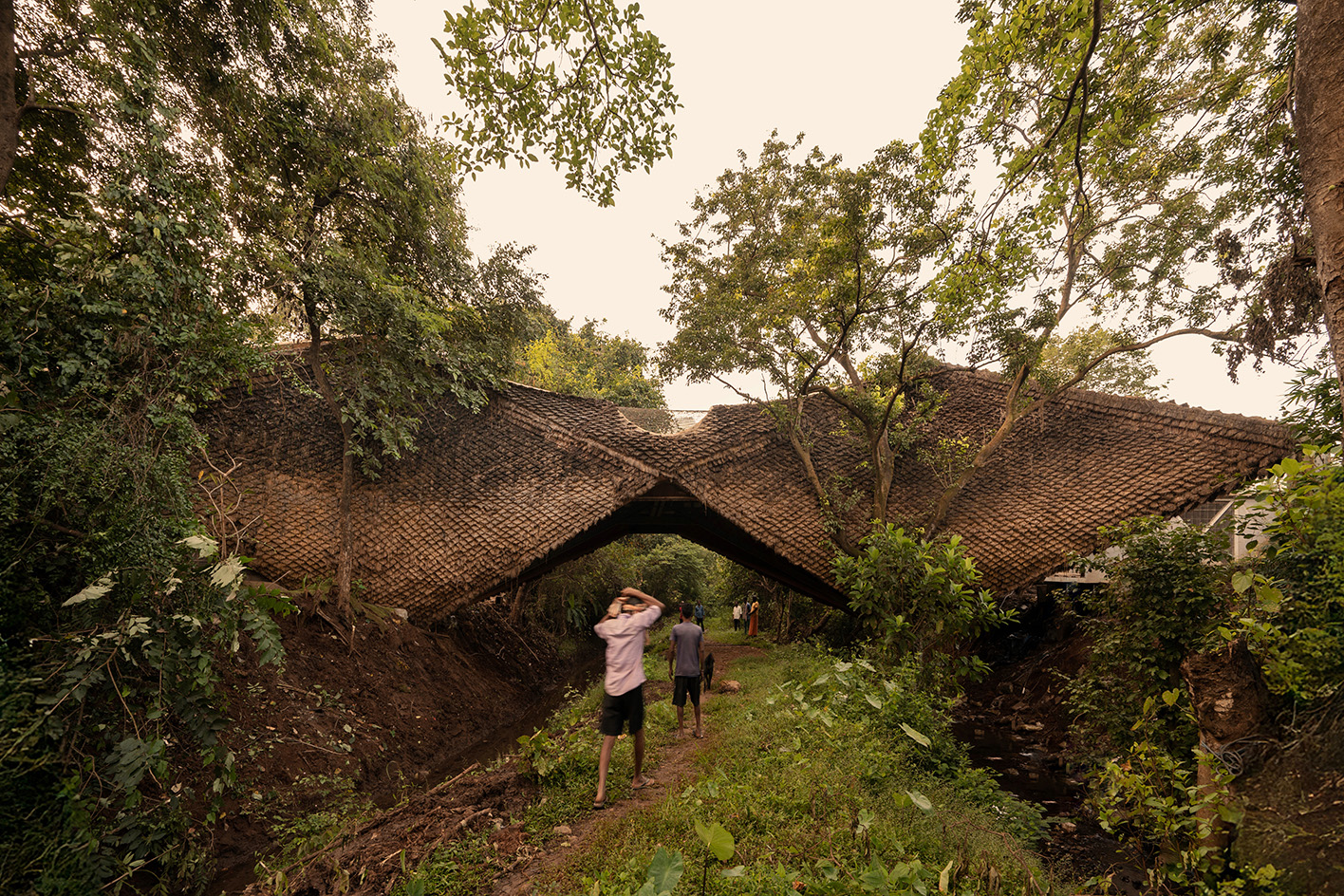
Constraints often give rise to ingenuity and here, they were plentiful. The foundations couldn’t rest within the 100ft width of the spillway; there needed to be enough clearance for a JCB to clean the stream beneath; and Wallmakers wanted to use local materials – following Gandhi’s principle that the ideal house should be built with those from a five mile radius – but the only abundant local option was grass. Added to this, it wished to avoid using a central pillar, which usually holds most of the weight of a bridge, as this would dissect the core of the house.
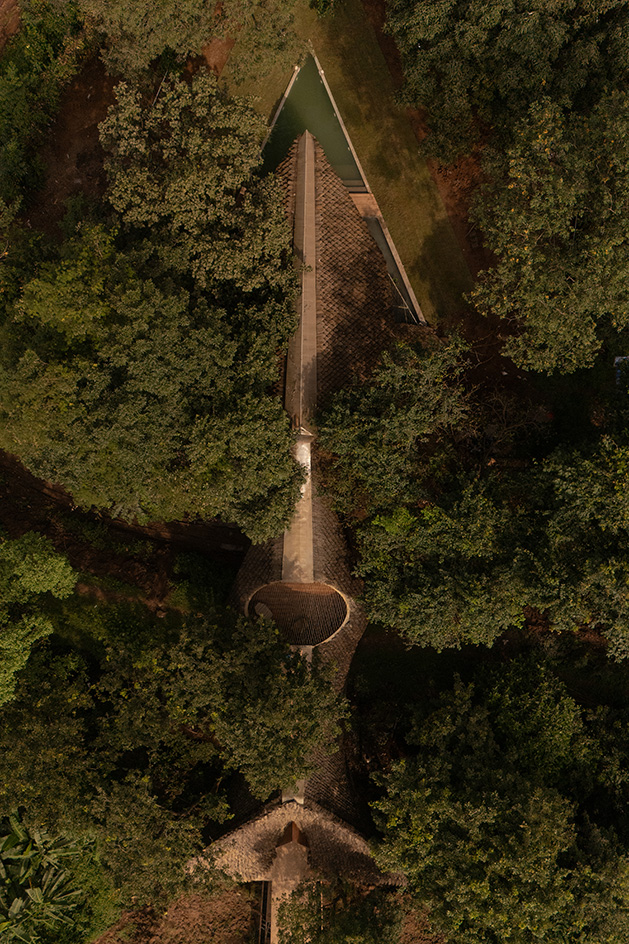
Its response was to create four hyperbolic paraboloids – double-curved surfaces that resemble saddles – using minimal steel pipes and tendons to give the structure tensile strength. Positioned on their sides in pairs towards each end of the bridge, and supported by poles in the water, these saddles form voids for living spaces.
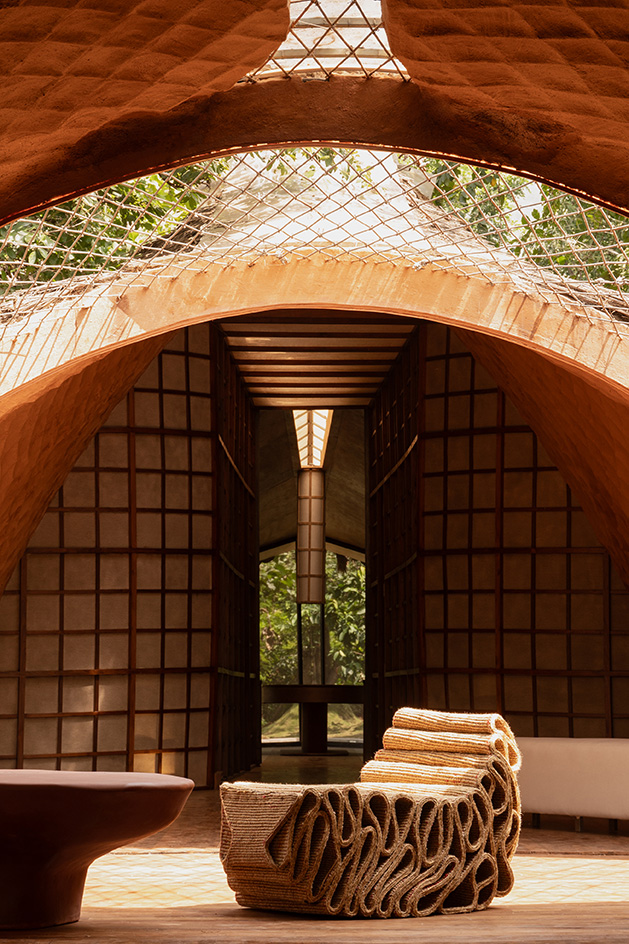
But the poles and tendons weren’t enough: Wallmakers needed to add compression strength. The practice is known for its Debris Wall construction, combining earth with all manner of waste, but this time it looked to straw. ‘I’d always known I’d try thatching one day but I was looking for the right project,’ says Daniel. Like in many parts of the world, thatching has declined in the region but it has not entirely vanished. ‘We had to become students again,’ he adds. A composite of thatch and mud would provide the requisite strength for the house’s shell, while the latter would stop animals from burrowing into the straw – a perennial problem in the area.
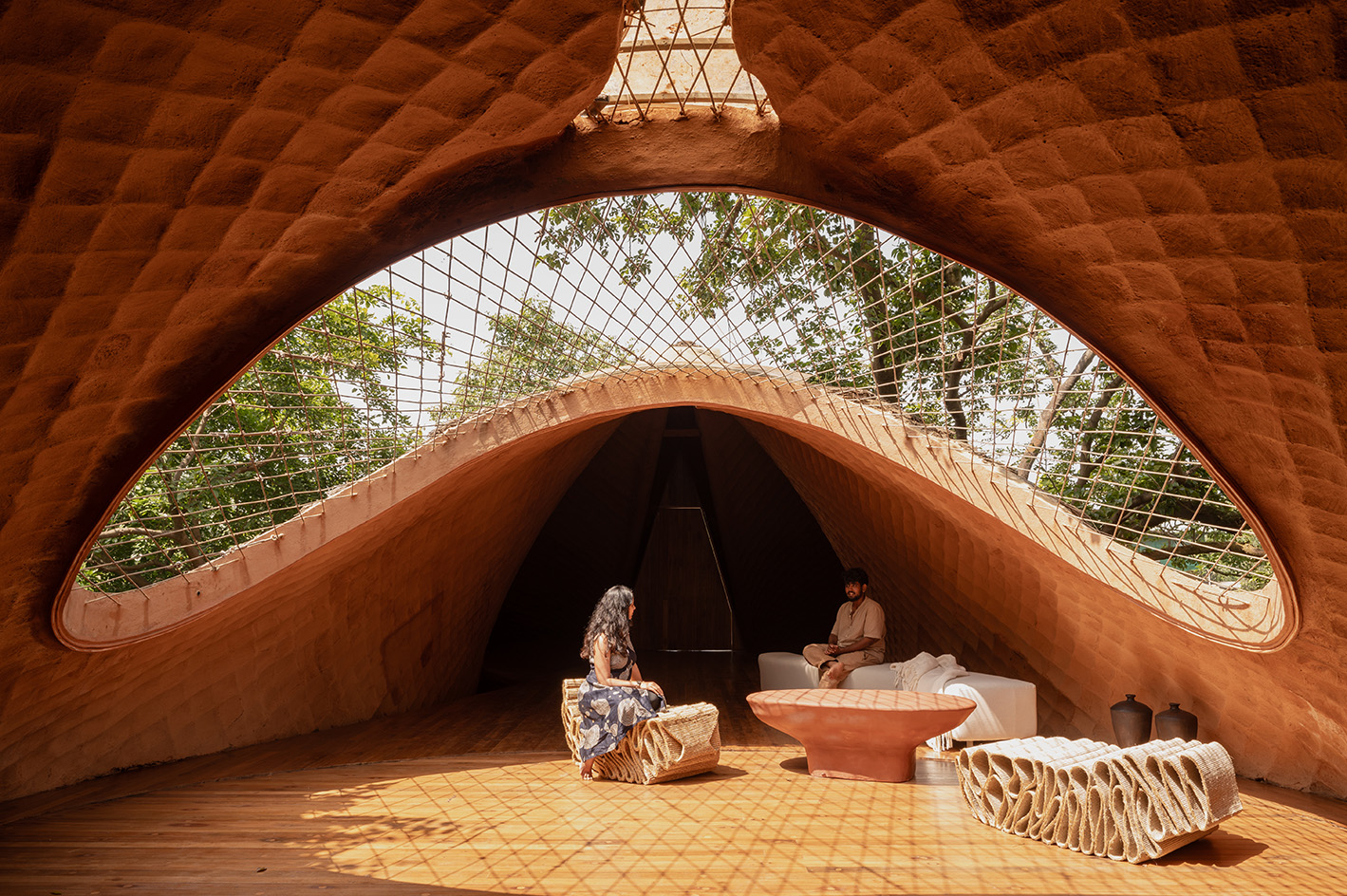
Trying to thatch double curves, however, is no easy feat, particularly because it gives water a chance to penetrate from both sides. ‘First we looked at fish scales, then we hit upon pangolin scales, which move as the animal moves,’ Daniel explains. ‘We did a few tests with thatch and mud scales and they worked. The scales allow movement, while ensuring water can’t get through.’ Used for the underside of the house too, they give it the appearance of a suspended cocoon amid the forest and, as with many of Wallmakers’ material choices, they also camouflage the building within its surroundings. Meanwhile, the lightweight structure just has four footings, for minimal intrusion on the landscape.
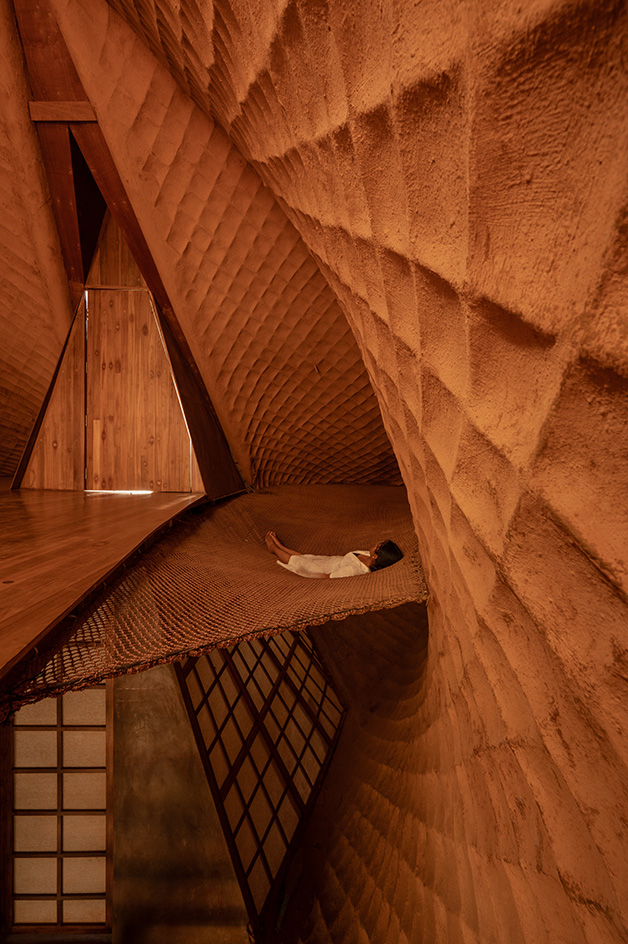
Visitors enter on the upper floor of the house, which holds two bedrooms, bathrooms and a kitchen and dining area at one end, overlooking a triangular-shaped pool. At the core of the bridge is a living area, decked in reclaimed wood from the shipping industry (Daniel allows more mileage leeway for reclaimed materials). It’s a space where the inhabitants can enjoy the elements: an open oculus above allows rain water to pour through the building’s heart, running through holes in the floor to the stream below. They can also relax on chairs made from folded carpets with fibres made from PET bottles and abandoned fishing nets, which Wallmakers will soon launch as a collection in collaboration with a carpet company. Meanwhile the lower level holds two further bedrooms, including the master, which has expansive glazing overlooking the surrounding forest.
Receive our daily digest of inspiration, escapism and design stories from around the world direct to your inbox.
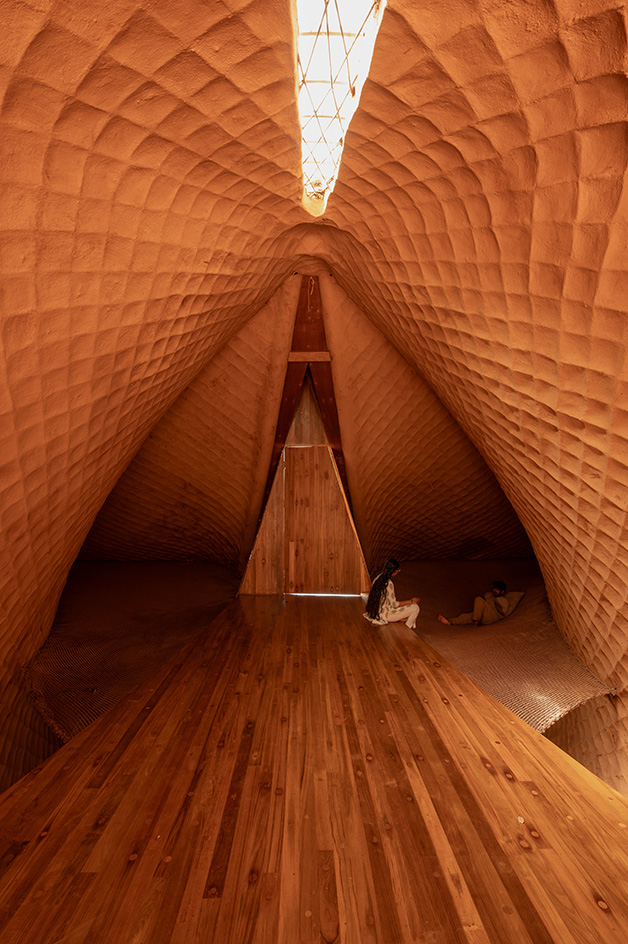
Daniel has developed a close-knit construction team of masons, welders and craftspeople, who he works with from project to project and this stretched their skills to the max. ‘The steel ropes were made by people I’ve been working with for 15 years and my welders are now in the second generation. Challenging projects like these create a lot of memories for us. We crossed the bridge together.’
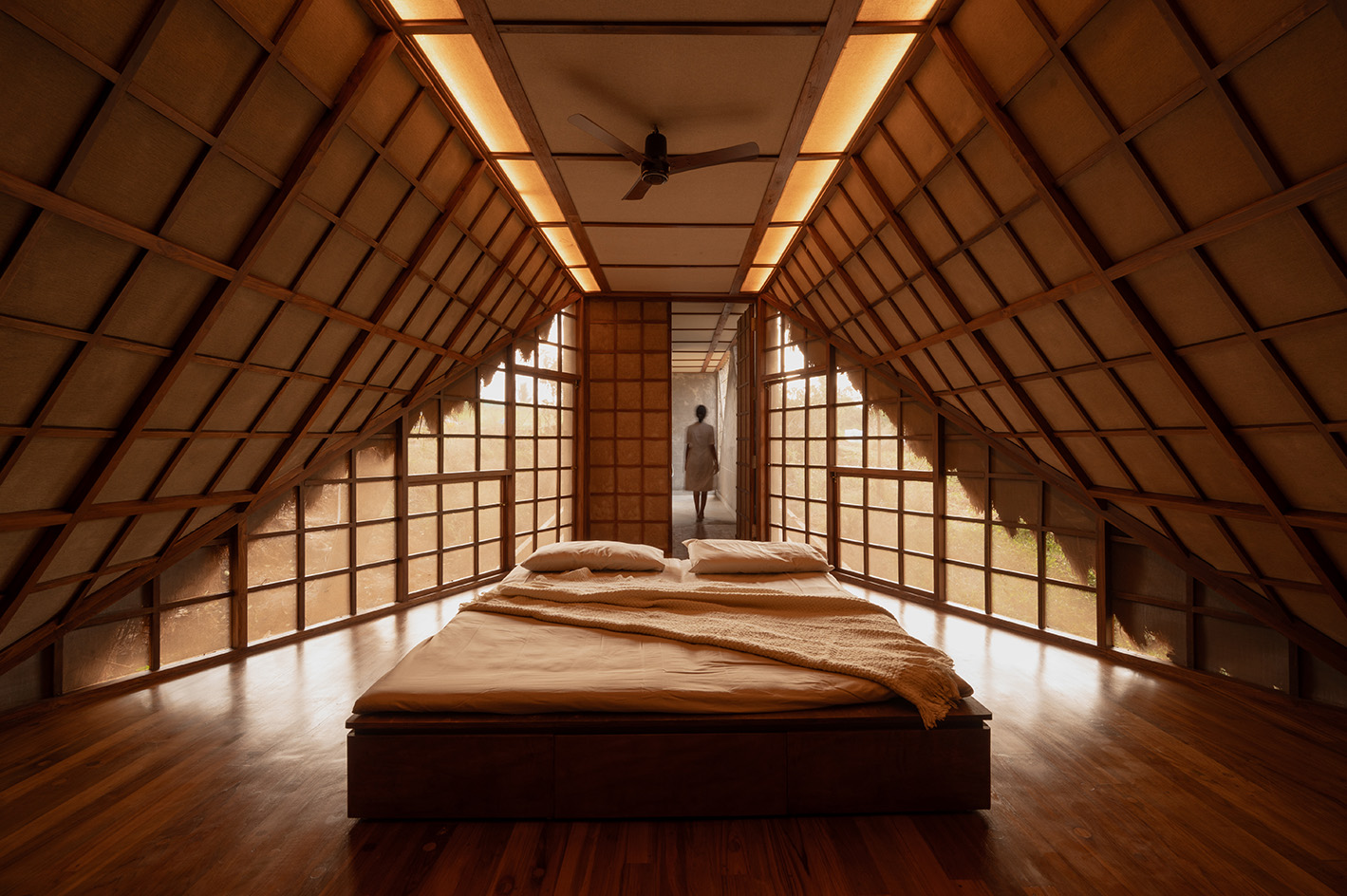
Malaika Byng is an editor, writer and consultant covering everything from architecture, design and ecology to art and craft. She was online editor for Wallpaper* magazine for three years and more recently editor of Crafts magazine, until she decided to go freelance in 2022. Based in London, she now writes for the Financial Times, Metropolis, Kinfolk and The Plant, among others.