A brutalist mosque explores light and spirituality in tropical Kerala
This brutalist mosque by studio Common Ground explores concrete forms and top light as a symbol of spirituality in tropical, southern India
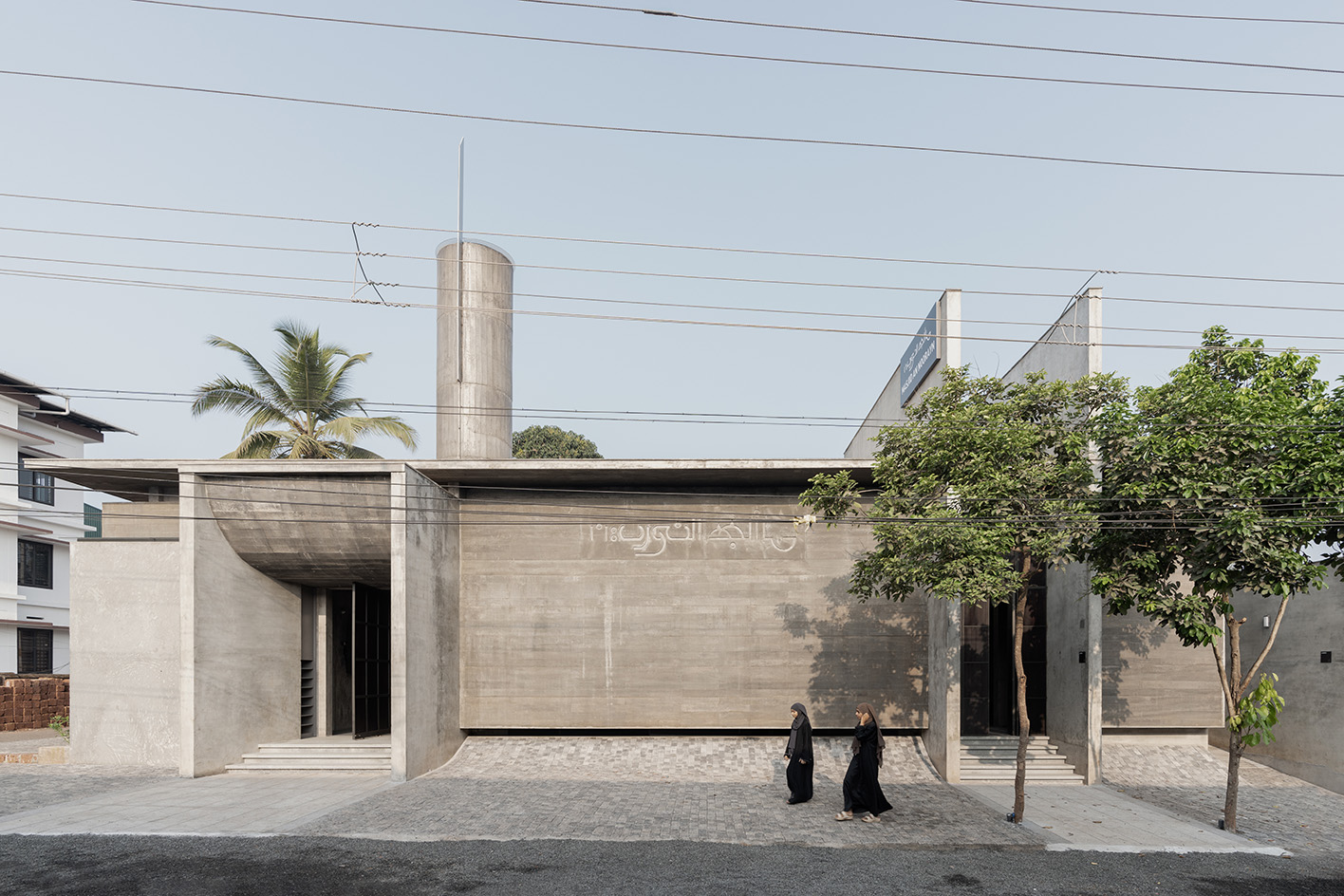
A new brutalist mosque in northern Kerala, India, echoes qualities found in Tadao Ando’s Church of Light – the simple concrete box in Osaka, cut through by a cruciform, remains one of the most iconic and pivotal statements of religious architecture from the late 20th century. Transforming raw materiality and atmosphere into carriers of faith, the Japanese structure made use of light itself as an intangible medium of architecture, poetically solidifying it through the void – a sensibility now found in this new, Indian project.
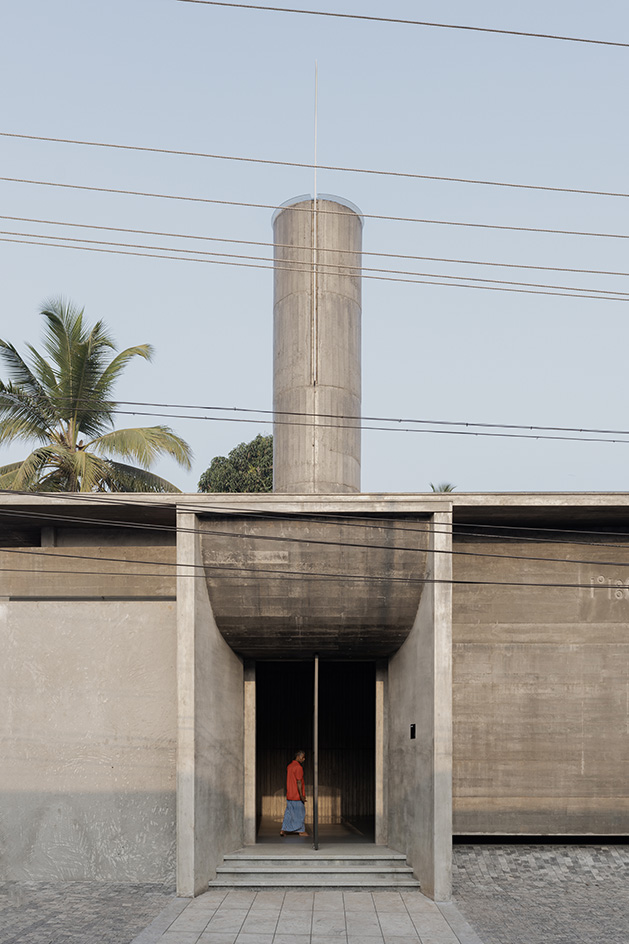
Tour this brutalist mosque in Kerala, India
Common Ground’s Masjid an-Noorayn, pared back to the elemental, is shaped from just one material: exposed concrete. With the austere gravitas of brutalist architecture and the contemplative simplicity of the Zen philosophy that first inspired Ando, it is configured with deliberate restraint into a low-lying silhouette, contrasting its tropical context. In stripping away the symbols, ornamentation, and forms that have come to typify Islamic architecture over the centuries (such as domes, arches, geometric motifs, crescents, and stars), the rectilinear planes evoke a return to its earliest origins, defined by simple forms and orientation alone.
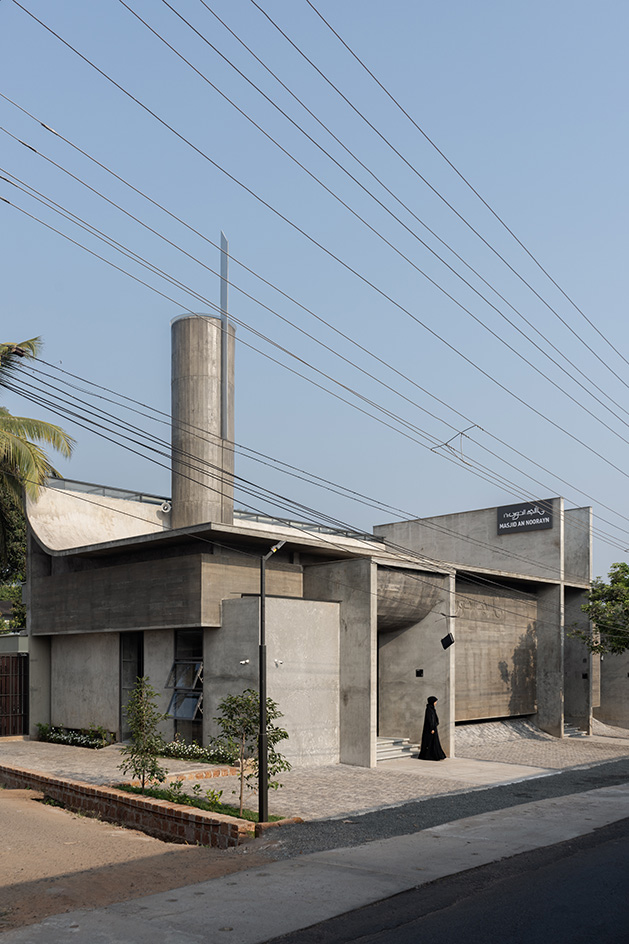
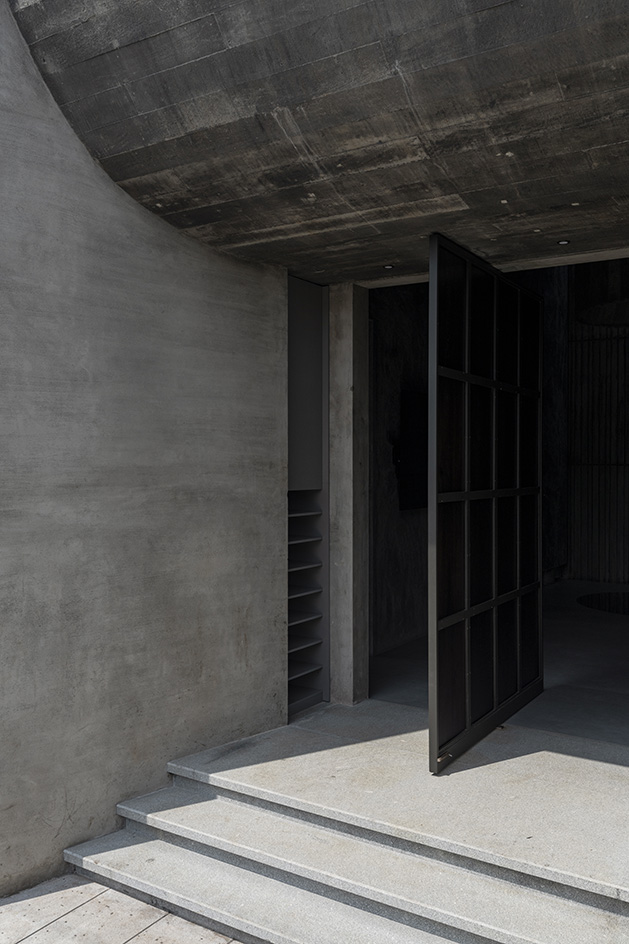
A counterbalance to the mosque’s stark geometry is a cylindrical minaret and an entryway drawn out through a concave gesture above a pivoting door. This threshold leads worshippers from brightness into dark and heightens the sensorial shift of arrival into the meditative space within.
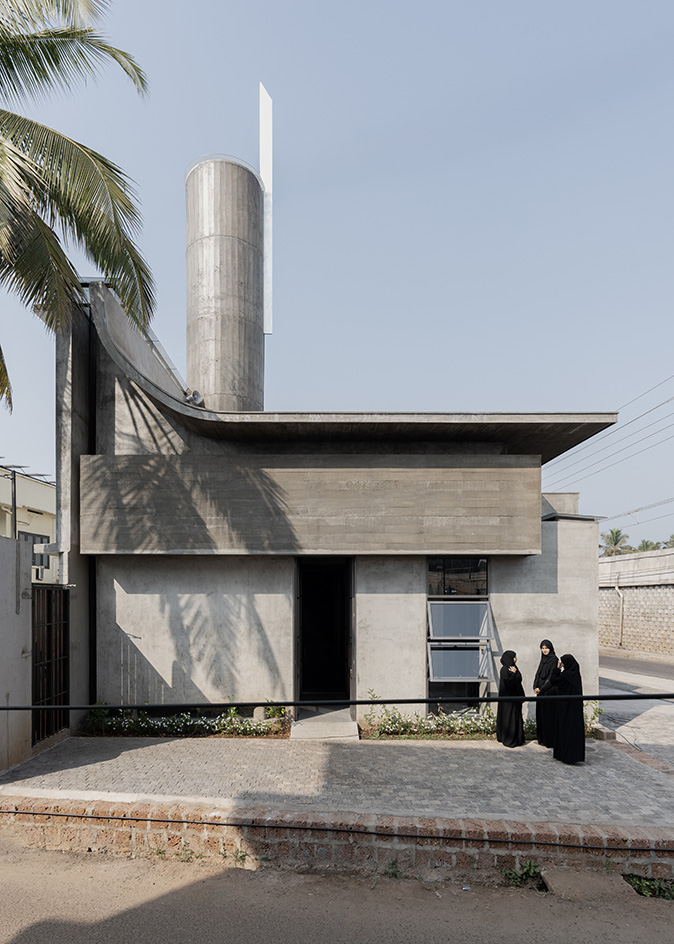
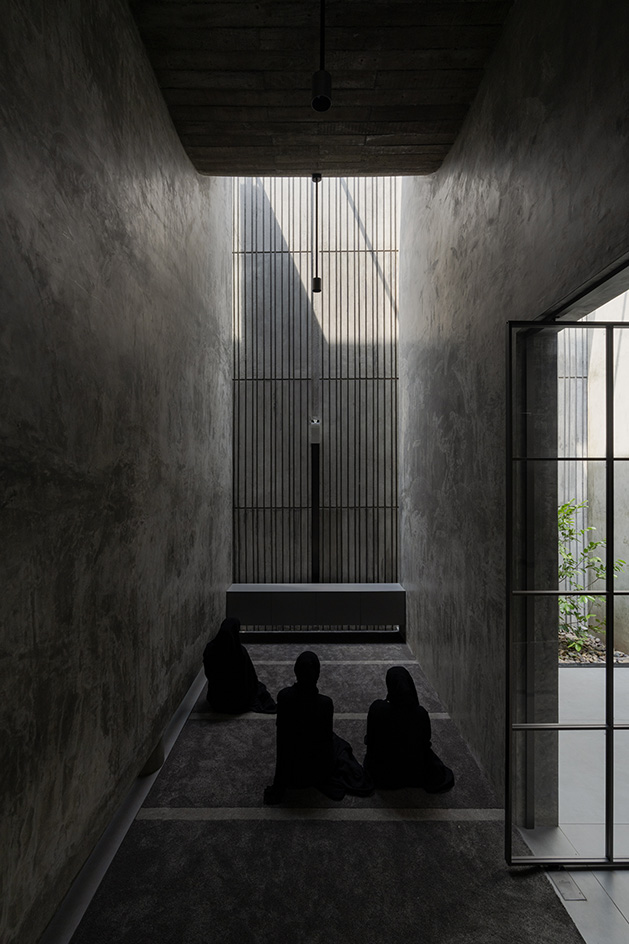
Inside, without the use of formal windows, the architects’ experimental explorations introduce light in various ways as a symbol of spirituality: a linear skylight follows the curve of an inverted arch and funnels light down across the walls; the minaret doubles as a lightwell; and a narrow incision between the building’s base and the ground invites a faint glow to seep into the prayer hall. A skylight is also positioned above a central mimbar, the pulpit at which the imam delivers his sermons, forming a symbolic link between the earthly and the divine, while softening and purifying the weight of the concrete and its rough textures.
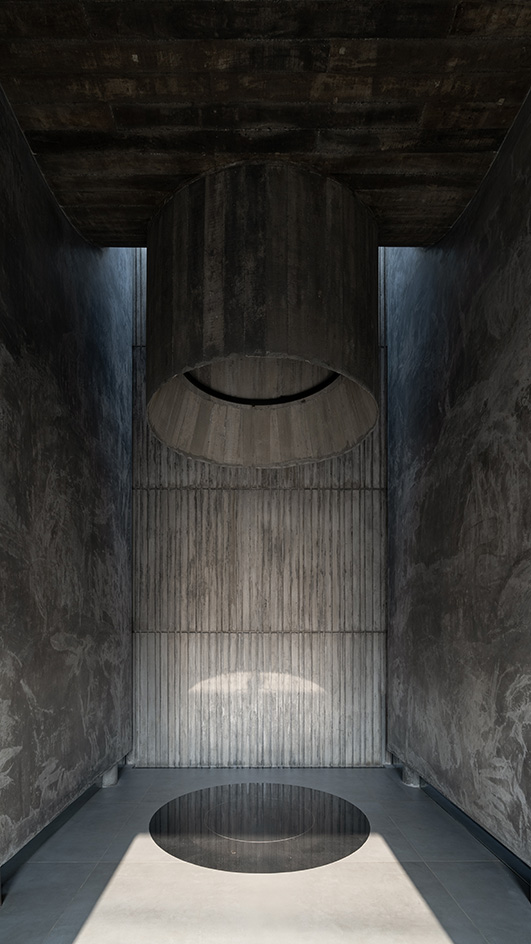
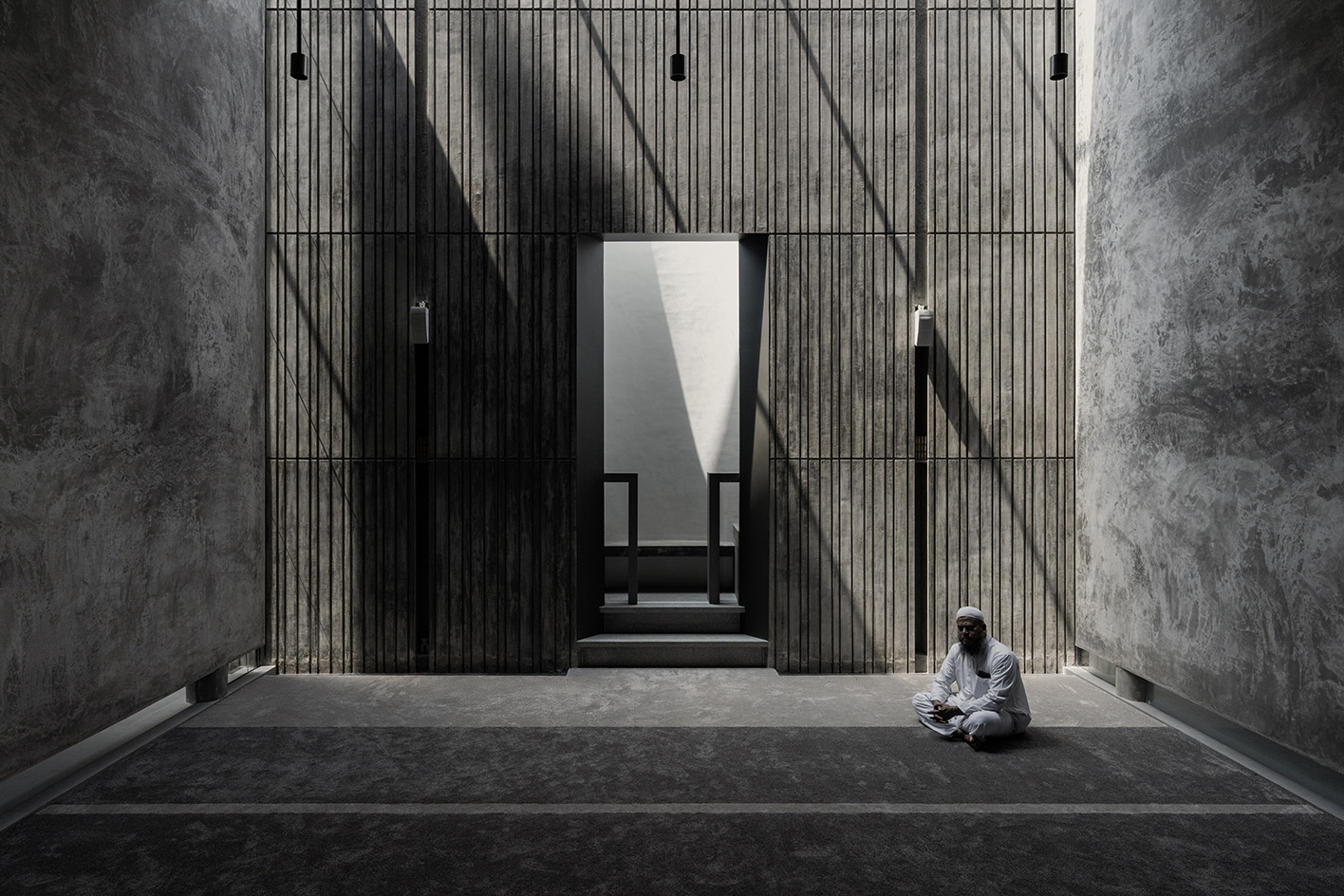
Designing a community mosque today also inevitably carries cultural weight, and notably, Masjid an-Noorayn was conceived by a team of architects consisting of Muslim women. It was led by Common Ground’s founder, Simi Sreedharan, who, from the outset, ensured that women would have equal access to the space as men. The women’s prayer hall is thus given equal presence from the entrance, and nearby, Sreedharan has also integrated a community space that remains open outside of prayer hours, emphasising the mosque as a civic anchor in the community.
Receive our daily digest of inspiration, escapism and design stories from around the world direct to your inbox.
-
 High in the Giant Mountains, this new chalet by edit! architects is perfect for snowy sojourns
High in the Giant Mountains, this new chalet by edit! architects is perfect for snowy sojournsIn the Czech Republic, Na Kukačkách is an elegant upgrade of the region's traditional chalet typology
-
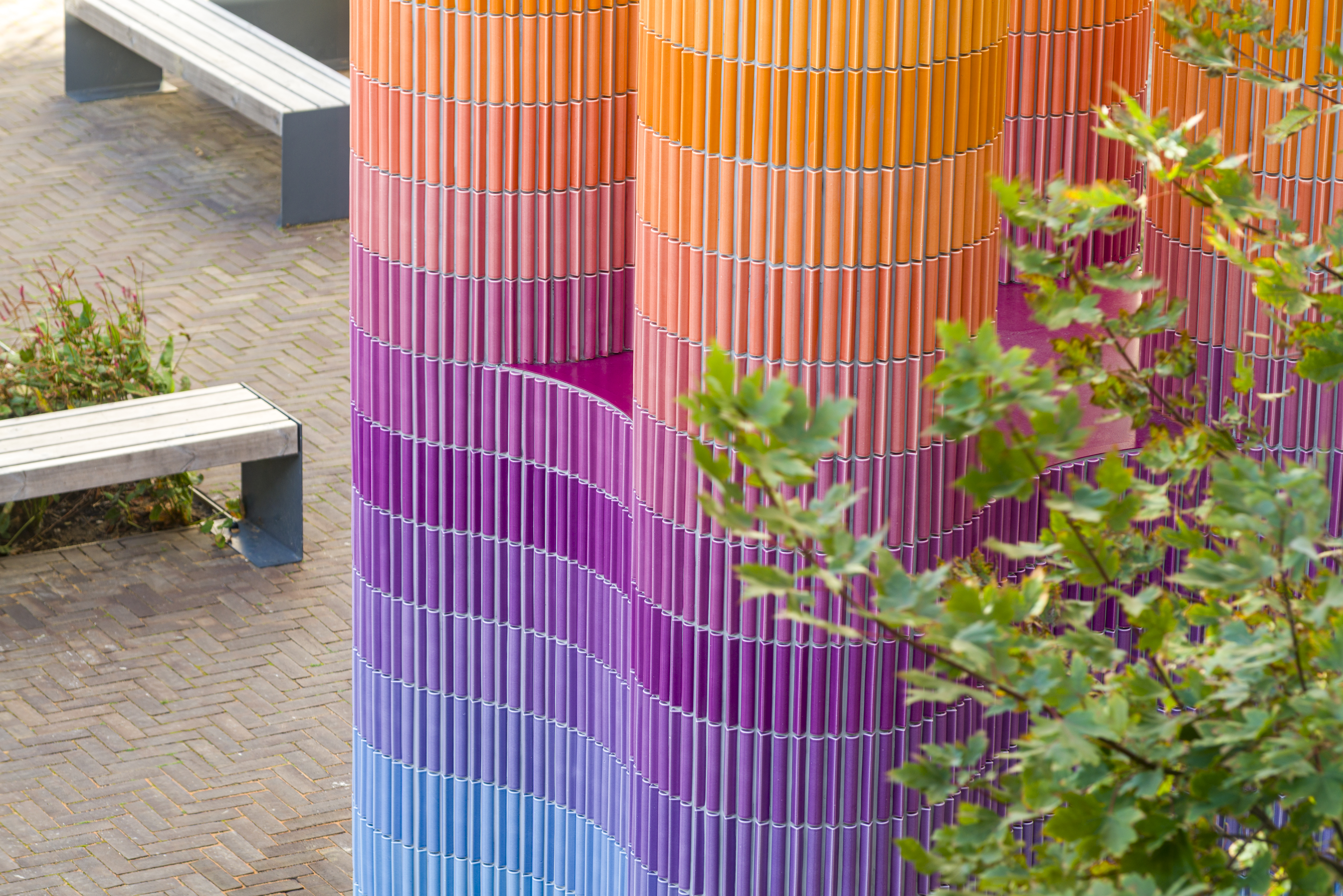 'It offers us an escape, a route out of our own heads' – Adam Nathaniel Furman on public art
'It offers us an escape, a route out of our own heads' – Adam Nathaniel Furman on public artWe talk to Adam Nathaniel Furman on art in the public realm – and the important role of vibrancy, colour and the power of permanence in our urban environment
-
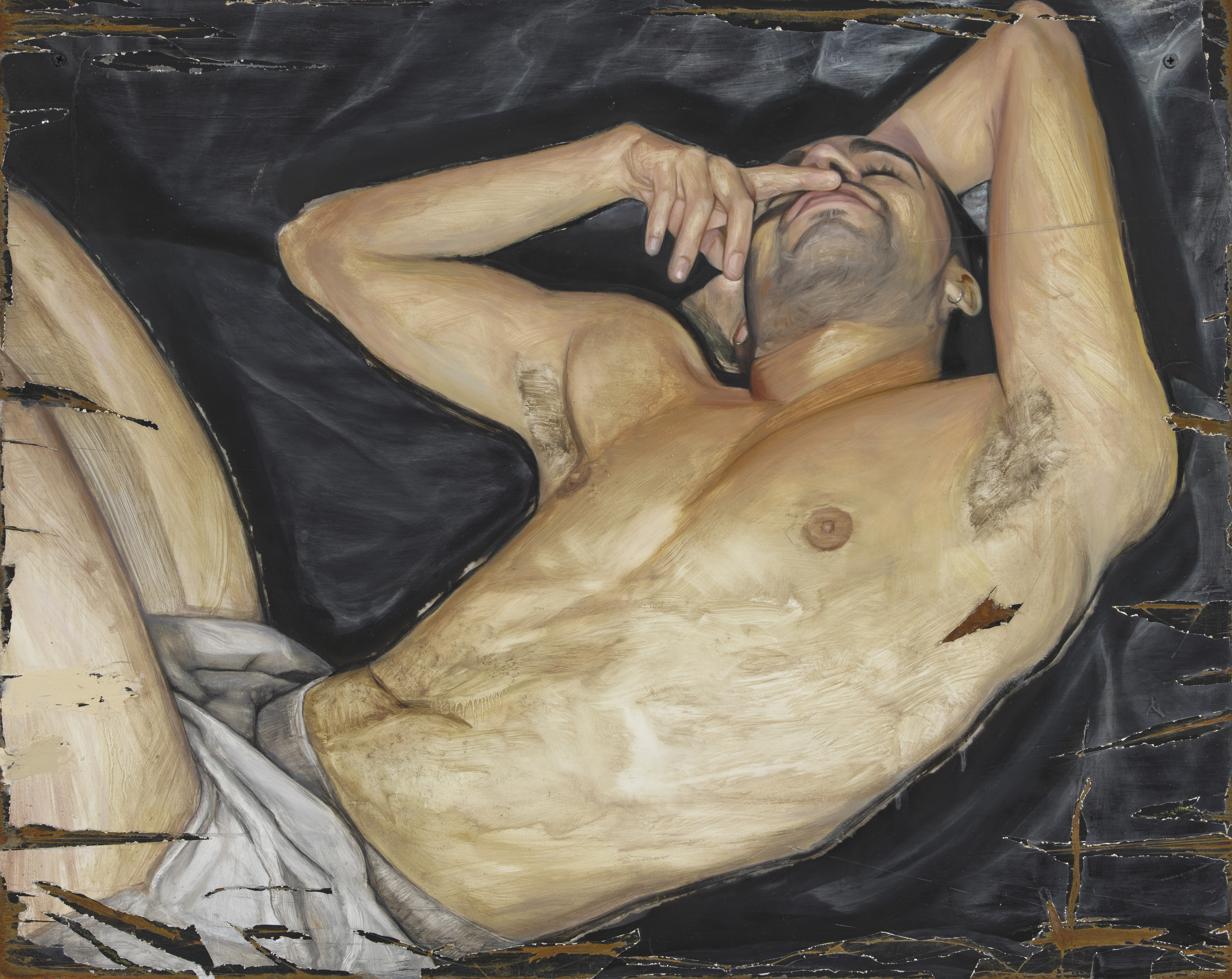 'I have always been interested in debasement as purification': Sam Lipp dissects the body in London
'I have always been interested in debasement as purification': Sam Lipp dissects the body in LondonSam Lipp rethinks traditional portraiture in 'Base', a new show at Soft Opening gallery, London
-
 A day in Ahmedabad – tour the Indian city’s captivating architecture
A day in Ahmedabad – tour the Indian city’s captivating architectureIndia’s Ahmedabad has a thriving architecture scene and a rich legacy; architect, writer and photographer Nipun Prabhakar shares his tips for the perfect tour
-
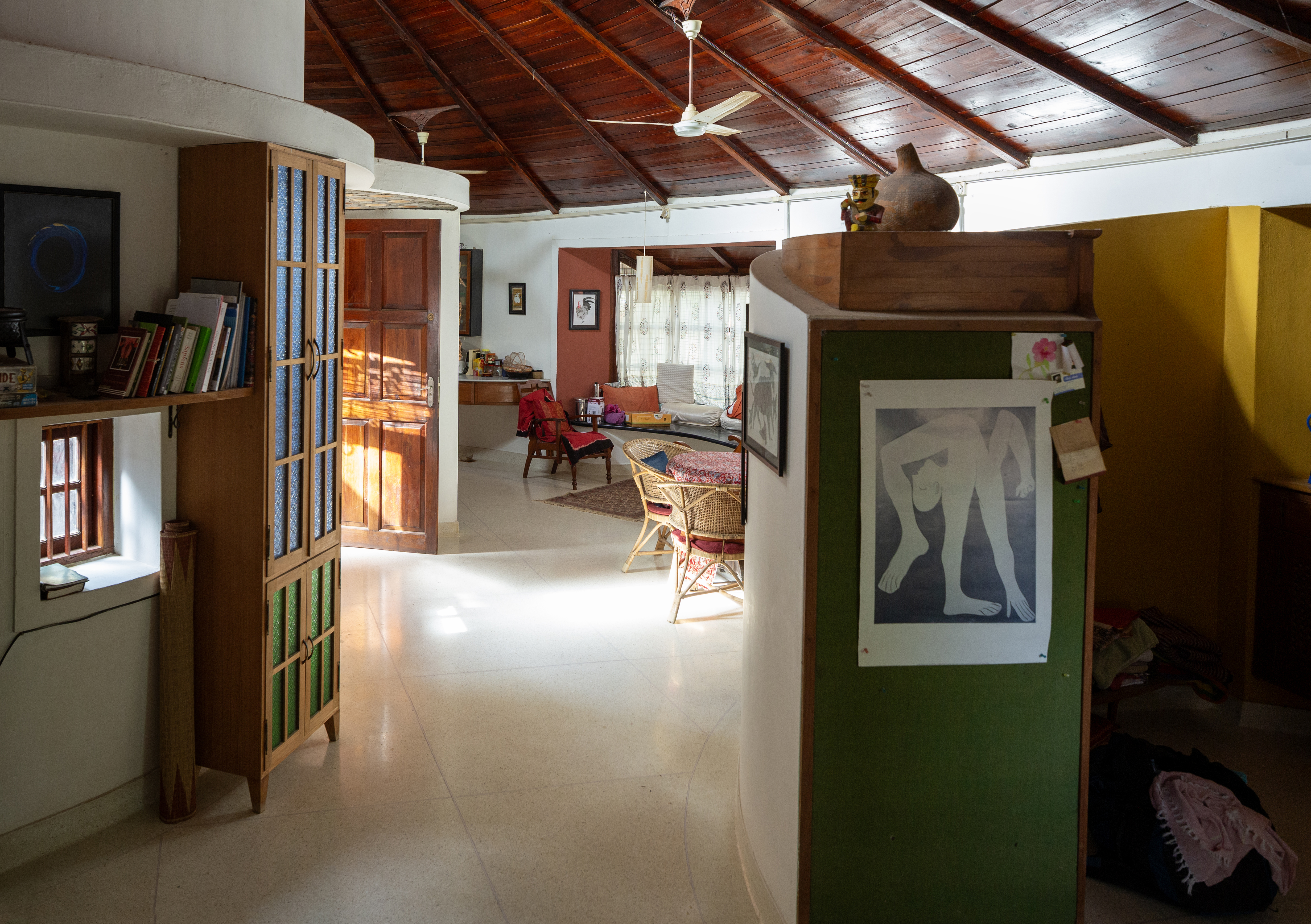 Inside a creative couple's magical, circular Indian home, 'like a fruit'
Inside a creative couple's magical, circular Indian home, 'like a fruit'We paid a visit to architect Sandeep Virmani and social activist Sushma Iyengar at their circular home in Bhuj, India; architect, writer and photographer Nipun Prabhakar tells the story
-
 In addition to brutalist buildings, Alison Smithson designed some of the most creative Christmas cards we've seen
In addition to brutalist buildings, Alison Smithson designed some of the most creative Christmas cards we've seenThe architect’s collection of season’s greetings is on show at the Roca London Gallery, just in time for the holidays
-
 The Architecture Edit: Wallpaper’s houses of the month
The Architecture Edit: Wallpaper’s houses of the monthFrom wineries-turned-music studios to fire-resistant holiday homes, these are the properties that have most impressed the Wallpaper* editors this month
-
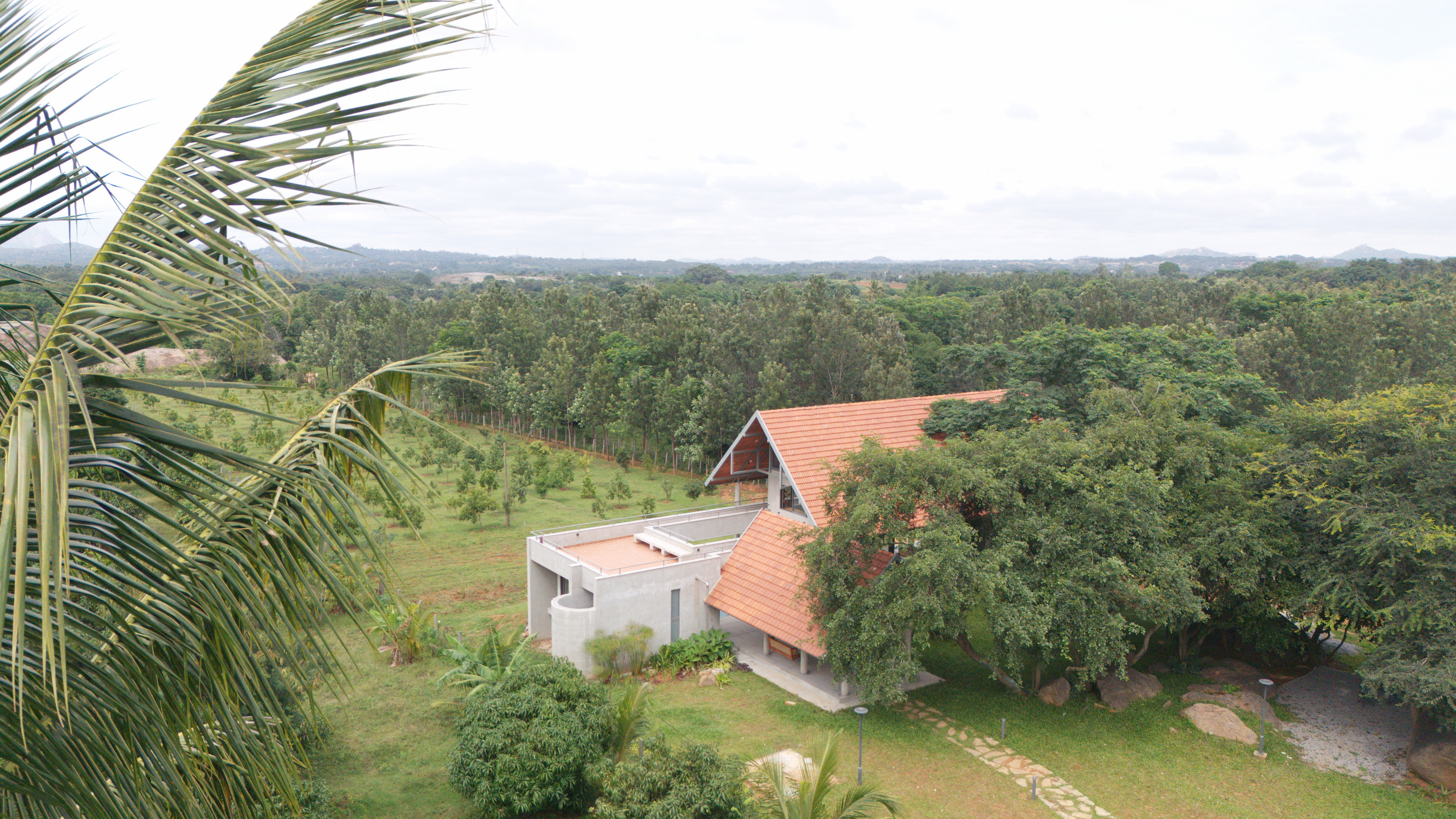 A refined Indian country residence reimagines the farmhouse
A refined Indian country residence reimagines the farmhouseSet among Karnataka’s rolling fields and forest, House by the Grove by Taliesyn Design & Architecture combines modern materials with an open approach to the elements
-
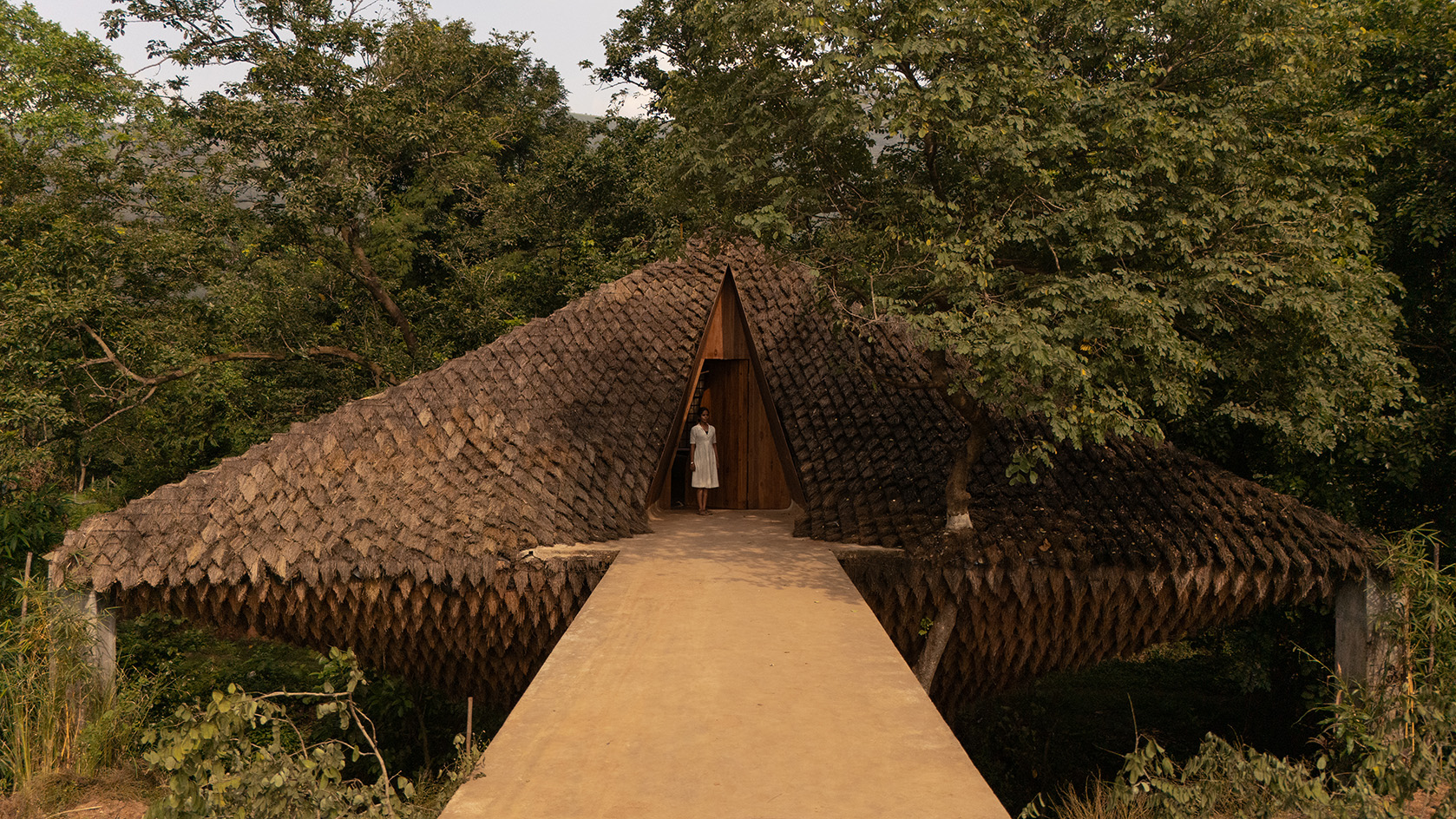 Half bridge, half home: Wallmakers’ latest project takes architecture to daring new heights
Half bridge, half home: Wallmakers’ latest project takes architecture to daring new heightsHovering above a forest stream in Maharashtra, Bridge House pushes the limits of engineering and eco-conscious design
-
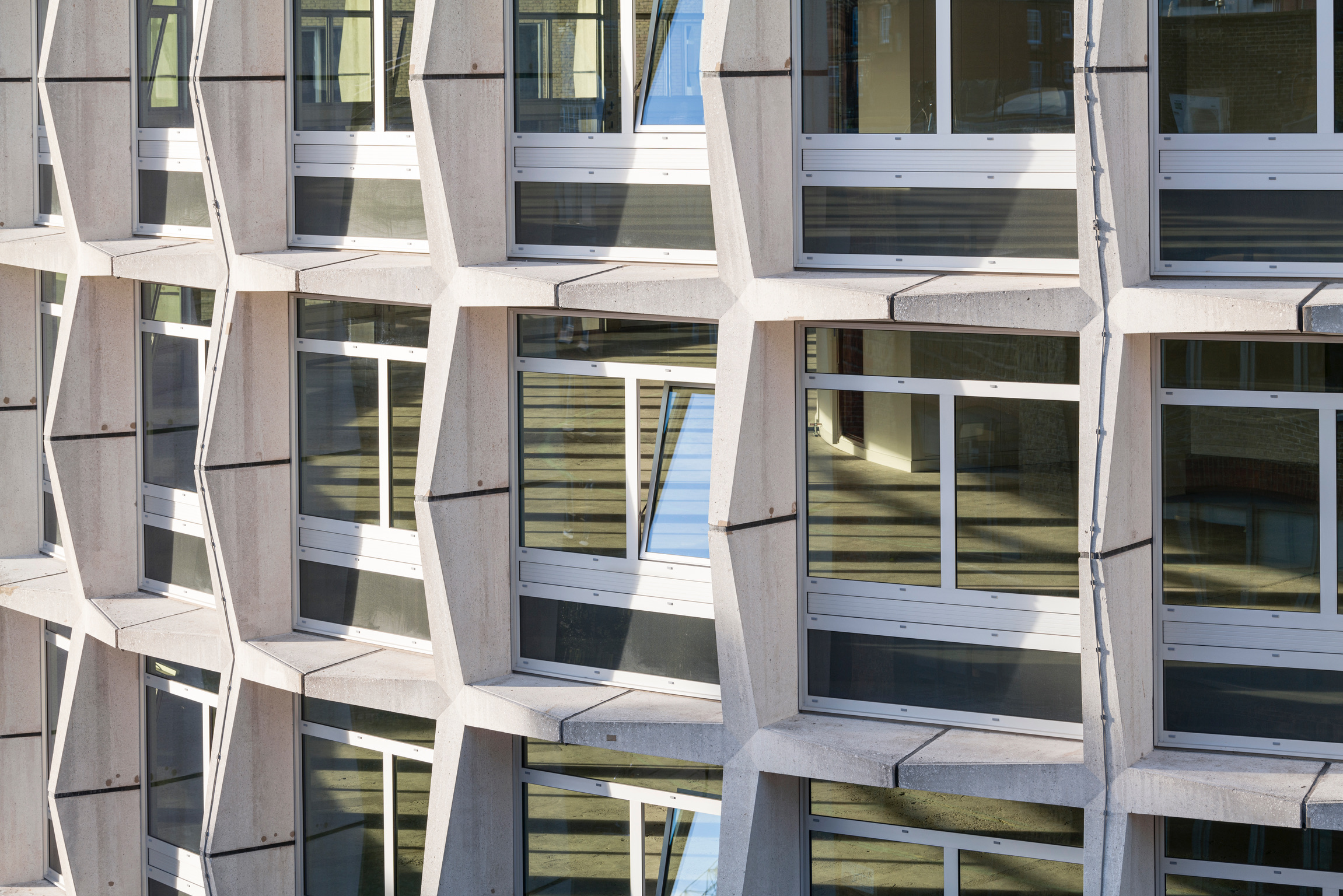 Richard Seifert's London: 'Urban, modern and bombastically brutalist'
Richard Seifert's London: 'Urban, modern and bombastically brutalist'London is full of Richard Seifert buildings, sprinkled with the 20th-century architect's magic and uncompromising style; here, we explore his prolific and, at times, controversial career
-
 The Architecture Edit: Wallpaper’s houses of the month
The Architecture Edit: Wallpaper’s houses of the monthFrom Malibu beach pads to cosy cabins blanketed in snow, Wallpaper* has featured some incredible homes this month. We profile our favourites below