A refined Indian country residence reimagines the farmhouse
Set among Karnataka’s rolling fields and forest, House by the Grove by Taliesyn Design & Architecture combines modern materials with an open approach to the elements
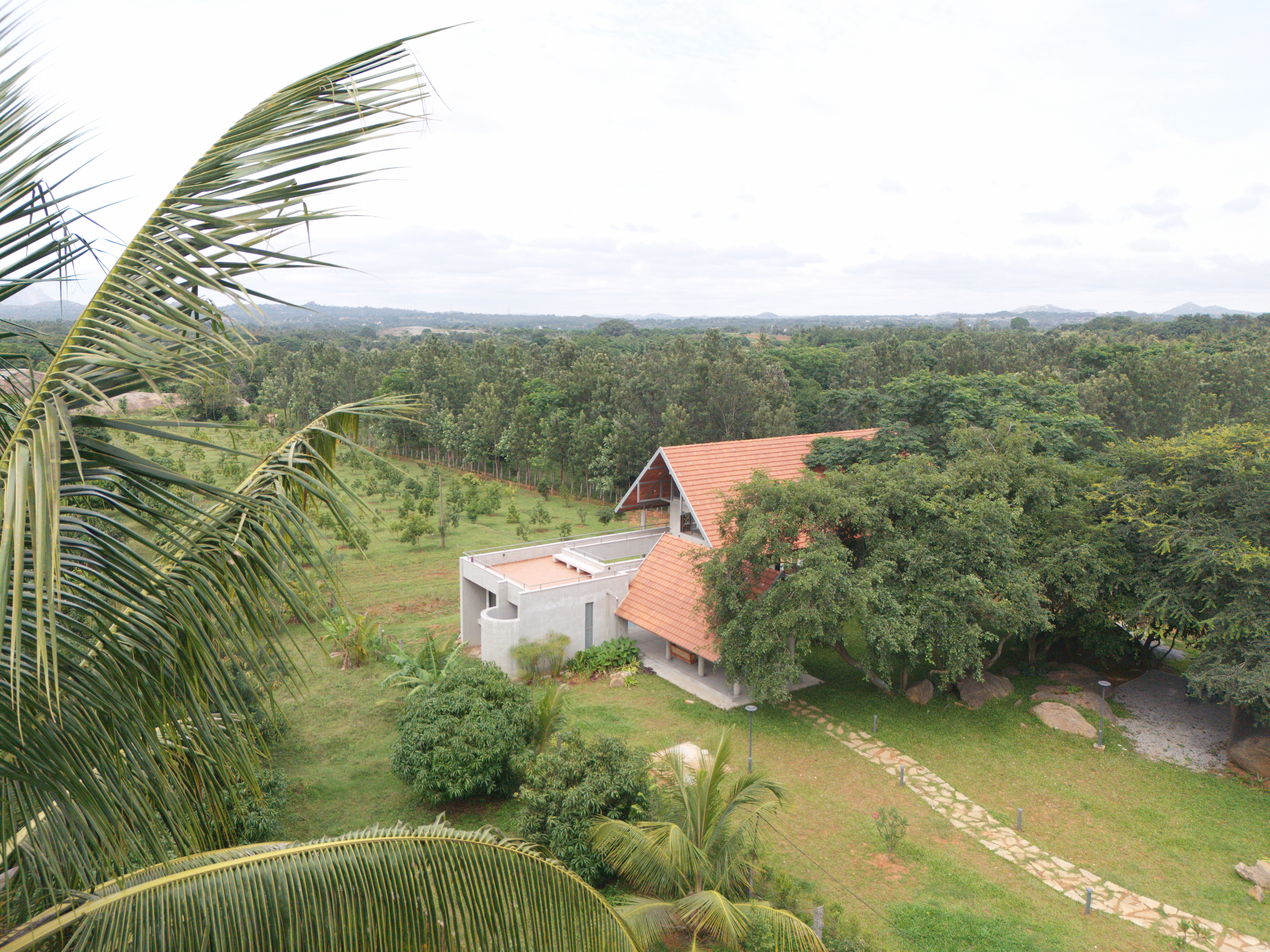
Receive our daily digest of inspiration, escapism and design stories from around the world direct to your inbox.
You are now subscribed
Your newsletter sign-up was successful
Want to add more newsletters?

Daily (Mon-Sun)
Daily Digest
Sign up for global news and reviews, a Wallpaper* take on architecture, design, art & culture, fashion & beauty, travel, tech, watches & jewellery and more.

Monthly, coming soon
The Rundown
A design-minded take on the world of style from Wallpaper* fashion features editor Jack Moss, from global runway shows to insider news and emerging trends.

Monthly, coming soon
The Design File
A closer look at the people and places shaping design, from inspiring interiors to exceptional products, in an expert edit by Wallpaper* global design director Hugo Macdonald.
This Indian country residence is the work of Taliesyn Design & Architecture, a practice recently featured here with its house in Bengaluru. The team has now completed another private home, a farmhouse on a two-acre site in the state of Karnataka in south-western India.
The Bangalore-based firm designed the House by the Grove to be a ‘synergy between people, space, and nature’, thanks to its use of open verandas and walkways, with living spaces raised up above the surrounding landscape.
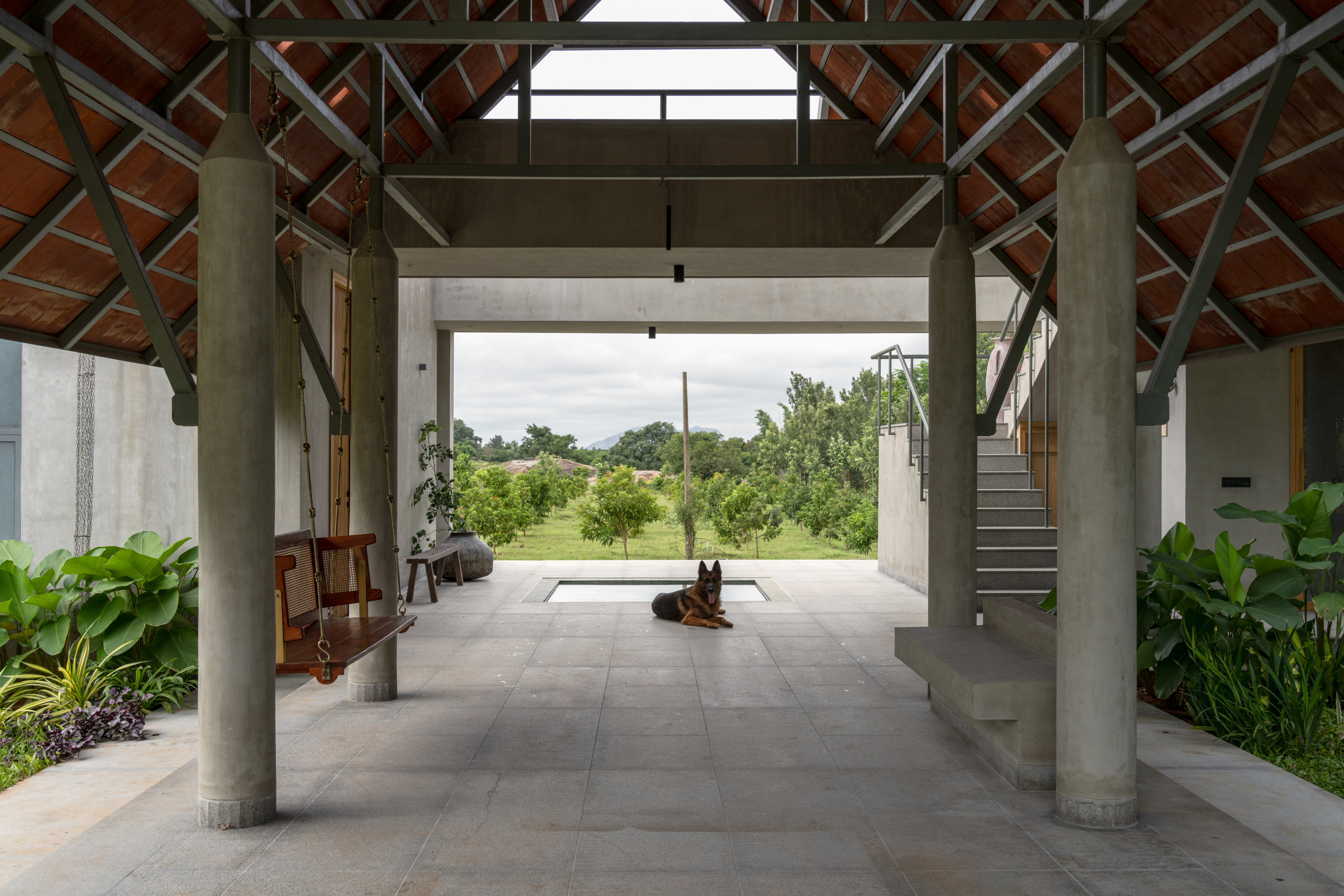
Entrance sequence, House by the Grove
Tour this new Indian country residence
The built-up area extends over 5,400 sq ft, with much of the accommodation contained on the L-shaped ground floor. The core of the living space is housed in the great room at the heart of the house – with soaring ceiling heights and sliding glass partitions on each side allowing the entire space to be opened up to the elements – flanked by long verandas that are covered by the steeply pitched roof.
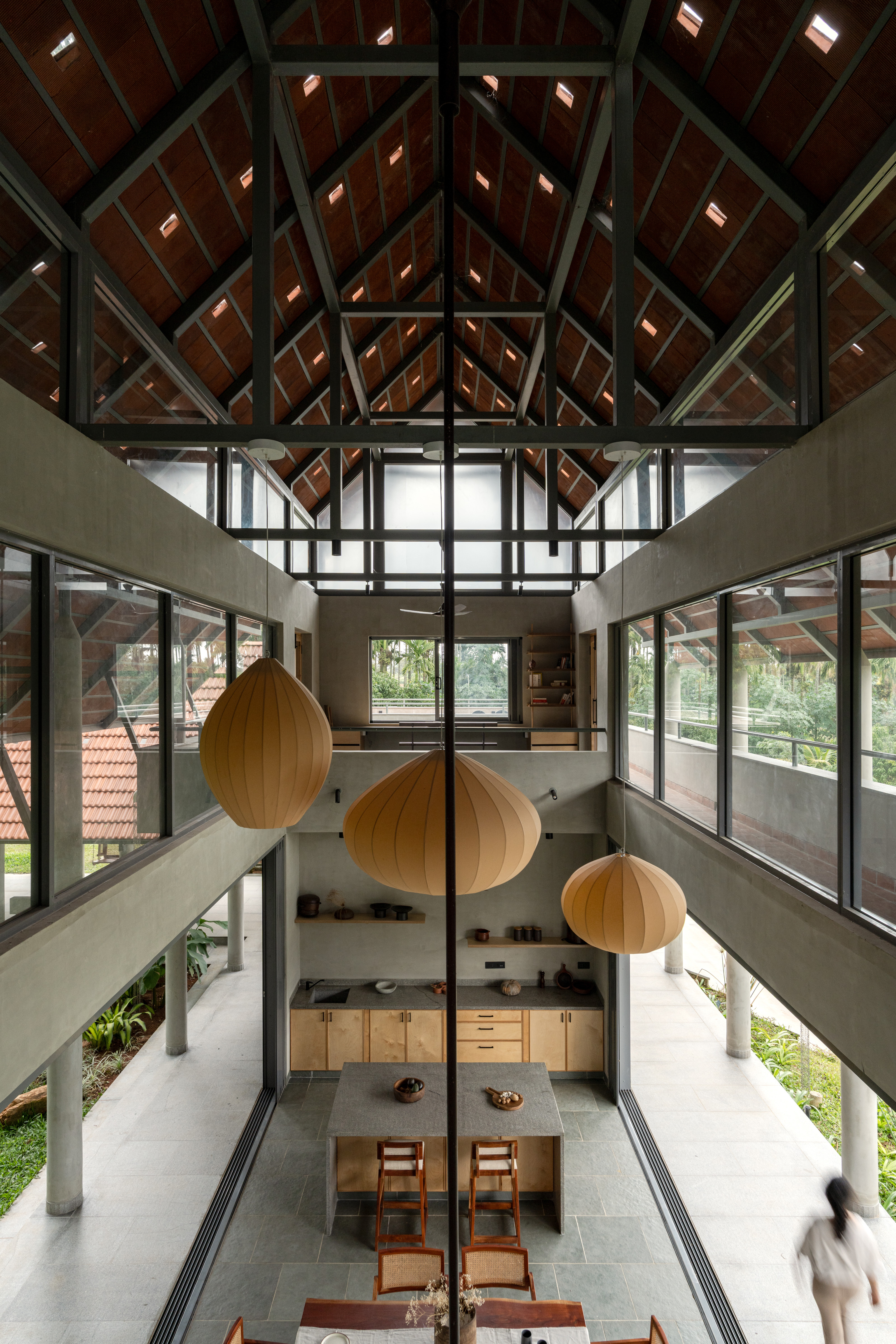
The great hall, seen from the upper level
This room houses the kitchen, dining space and seating area, a linear arrangement sandwiched between a central service core, with store, utility spaces, and the principal bedroom. In contrast to the open living area, this room is more enclosed, with a curved, open air shower area projecting out from the building line, creating a sculptural contrast with the straight concrete walls.
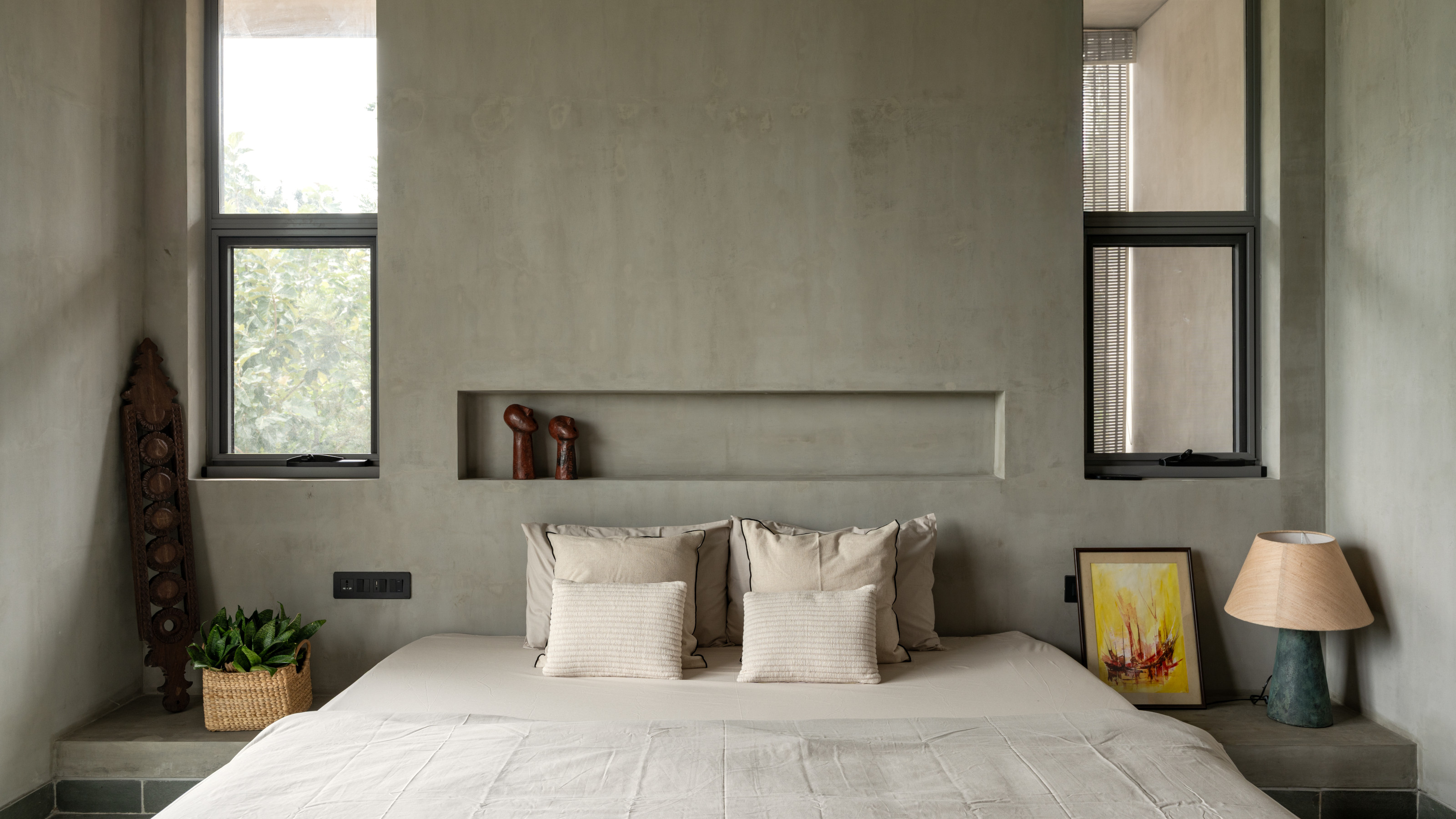
A bedroom in the House by the Grove
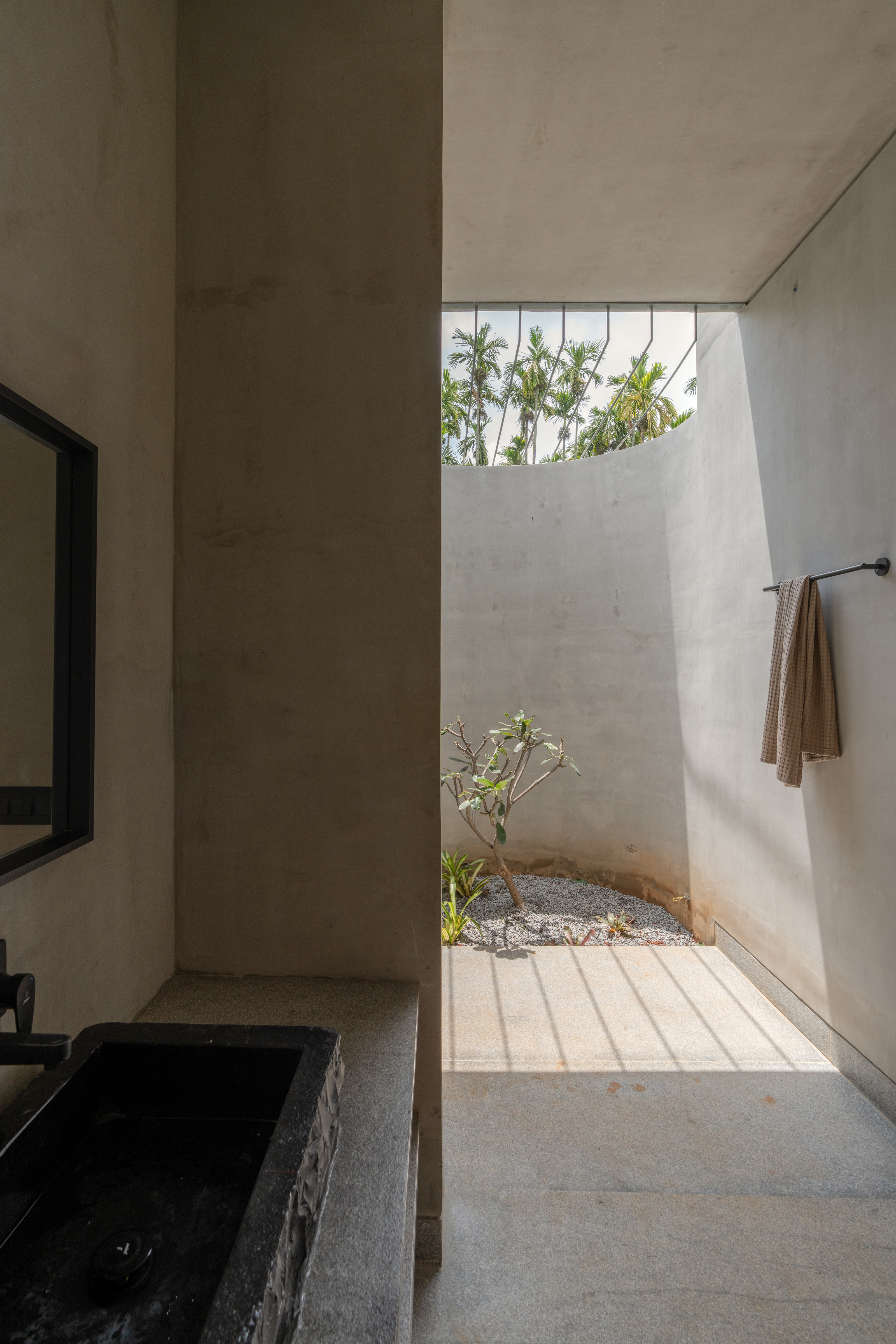
The downstairs bedrooms have en-suite bathrooms that are open to the sky
A similar en-suite arrangement is found at the other end of the great hall, across a patio and water feature. From this patio, an external staircase leads up to the second floor. Here, twin walkways flank the void above the great hall, leading to a library and a third en-suite bedroom.
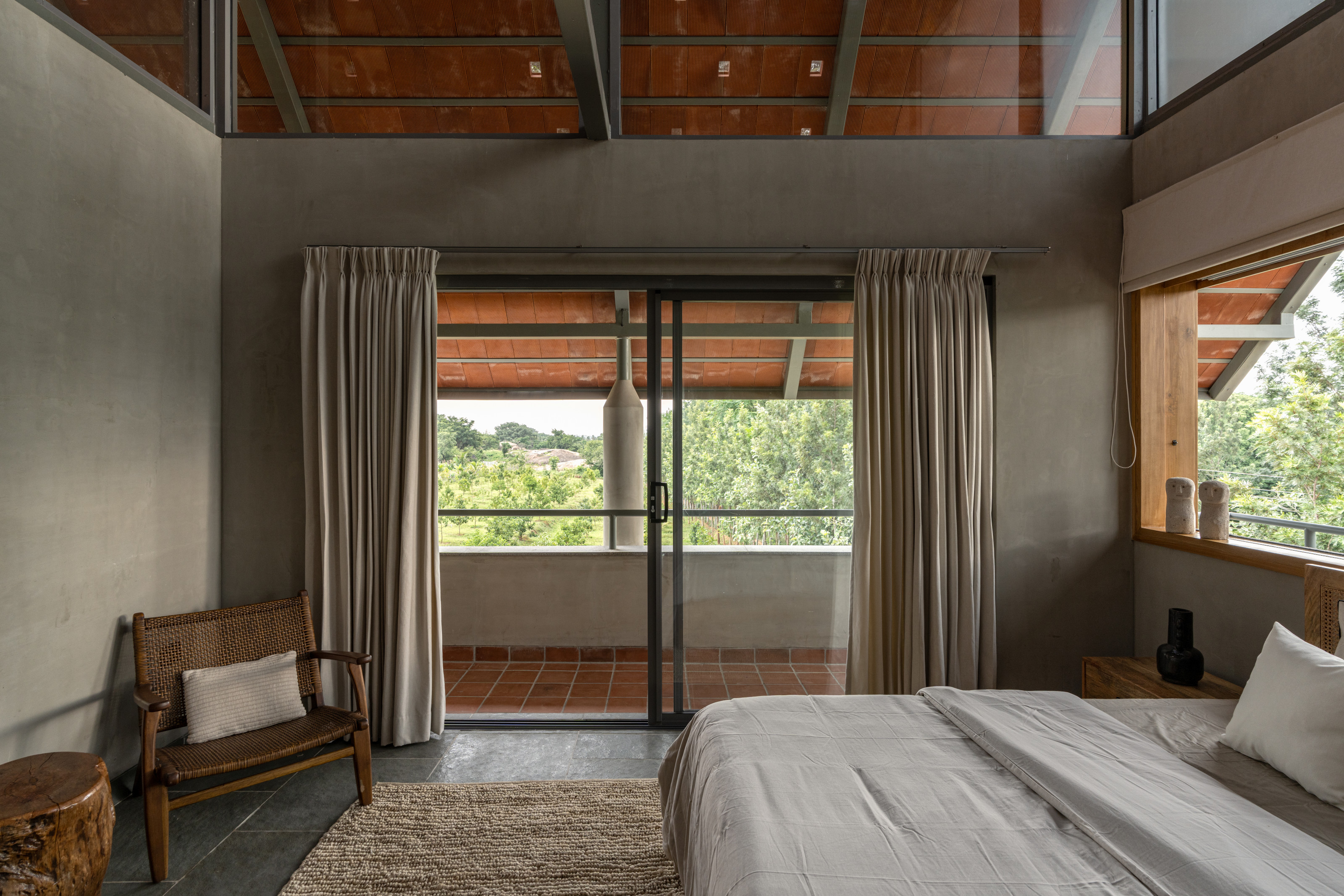
The bedroom on the upper level
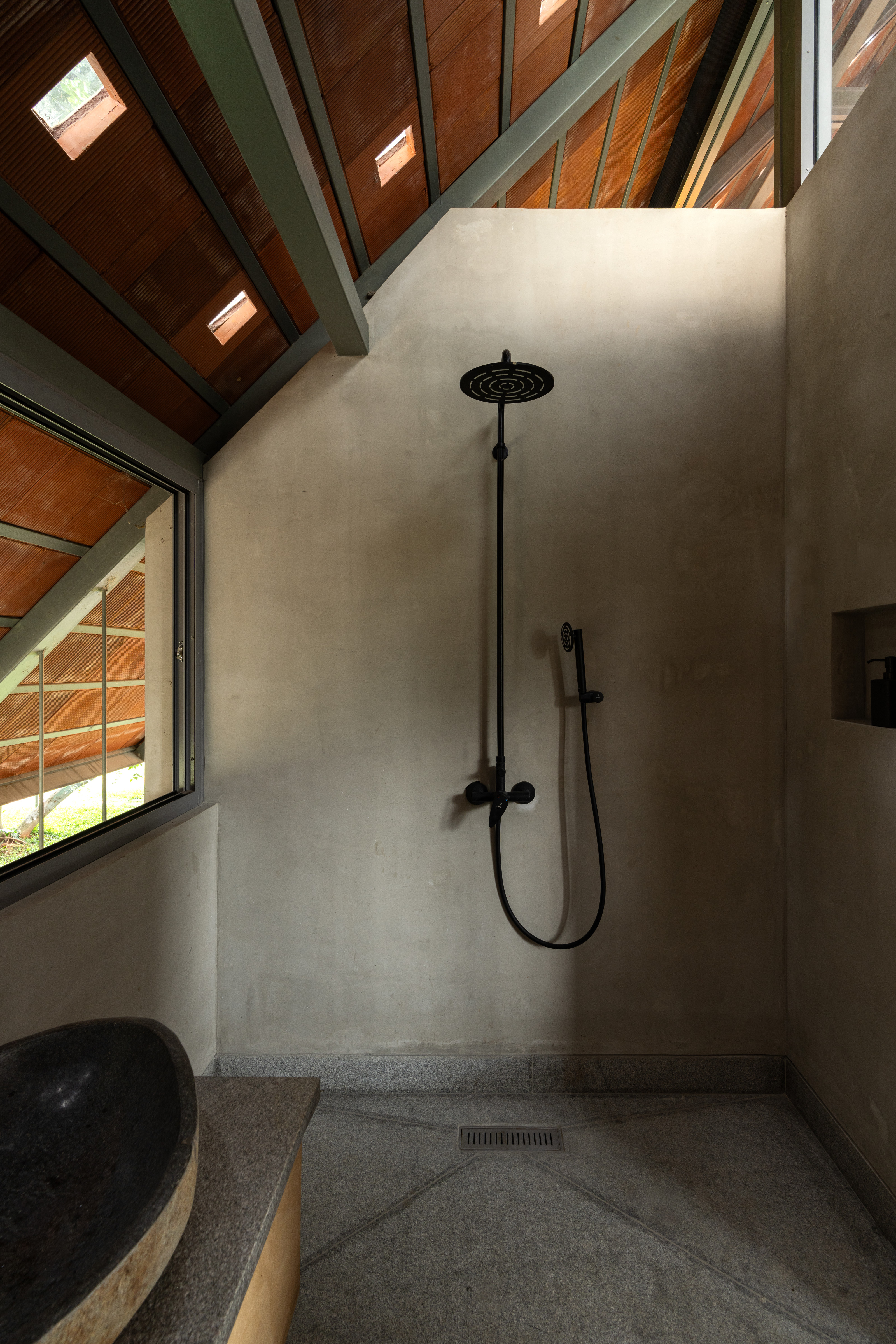
The upstairs bathroom tucked into the eaves
Finally, the accommodation extends out into the surroundings courtesy of another a covered veranda, this time with a smaller pitched roof and completely open sides. This forms the entrance block, distinct from the living block, with the two different roof heights creating a distinctly domestic scale composition. All roofs are clad with traditional ridged red Mangalore tiles.
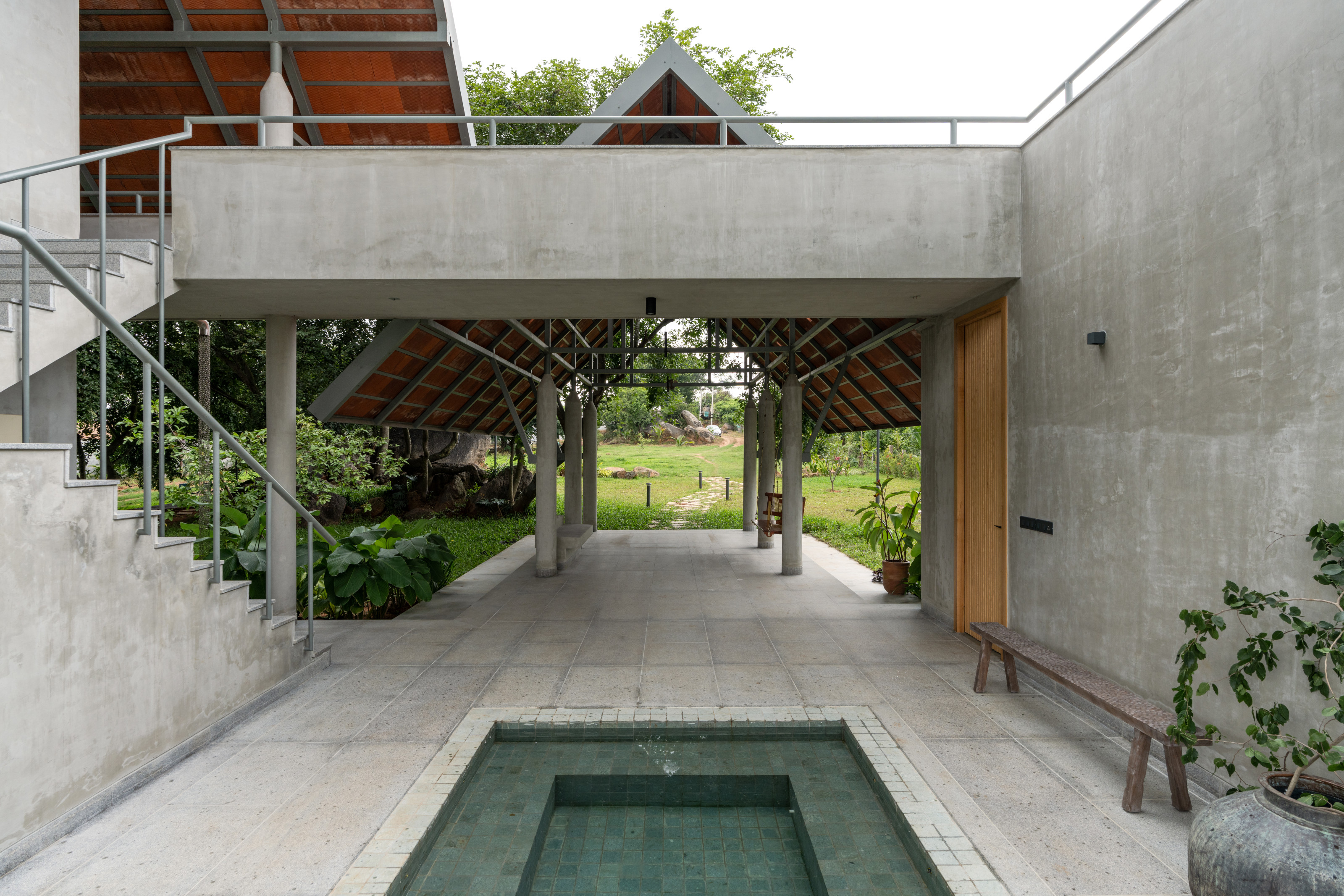
Looking back towards the entrance and the covered terrace
The house is inserted into a space alongside mature trees and large boulders, with the raised concrete plinth creating a sense of being a part of the landscape. The material palette is simple, with a steel frame holding up the roof above hand-finished cement walls and columns. The latter add a rhythm to the view, framing the lush green surroundings and casting shadows across the interior and verandas. Underfoot, Kota stone flooring in the living areas is paired with Sira stone in the bathrooms.
Receive our daily digest of inspiration, escapism and design stories from around the world direct to your inbox.
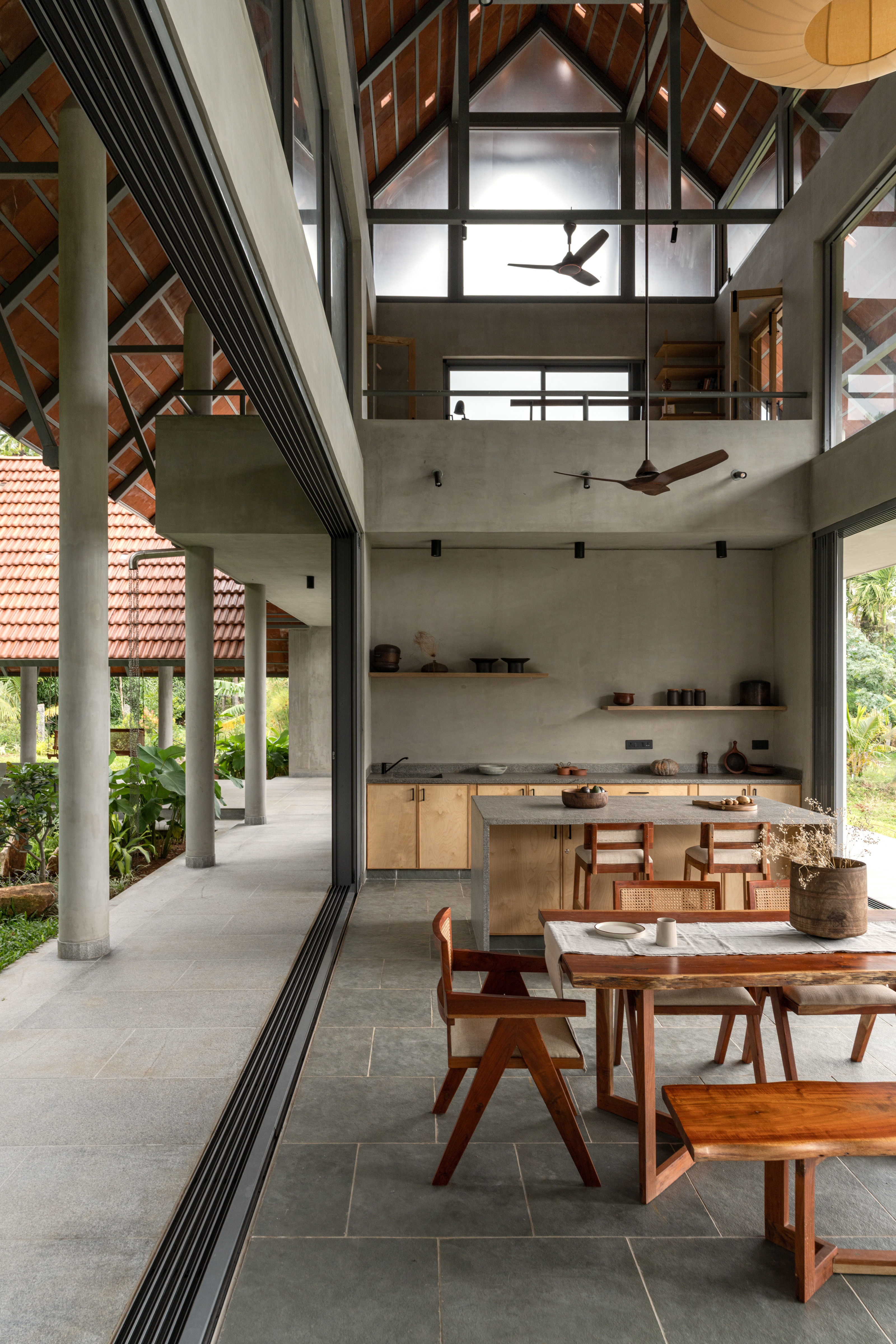
The great hall is flanked by verandas
House by the Grove combines its openness with niches and nooks for privacy and discovery, as well as the contemplative water feature by the entrance. By having bathrooms that are open to the sky, the elements are even brought into the more secluded bedroom spaces.
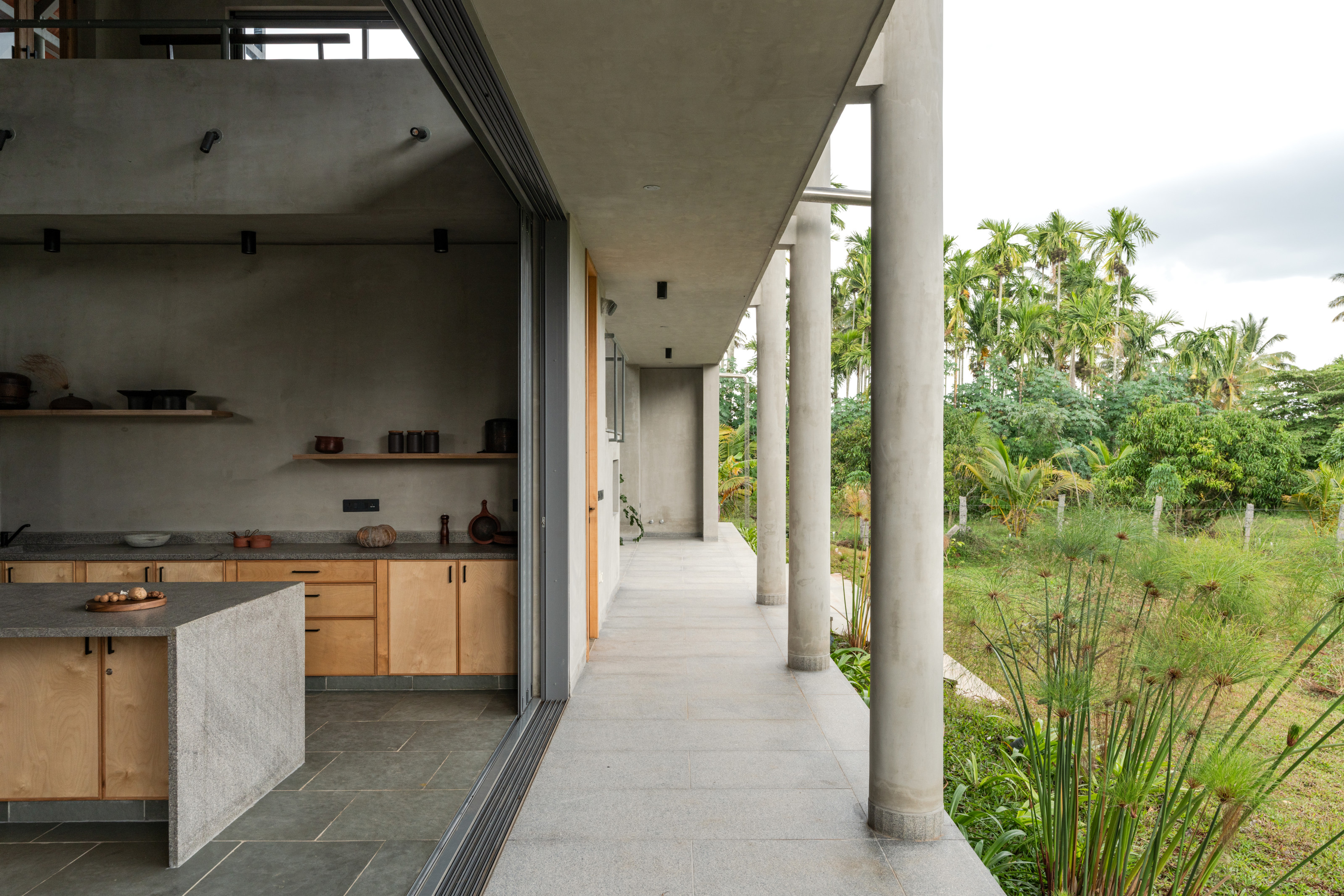
The kitchen at one end of the great hall
‘The farmhouse is ultimately a place of balance – between openness and privacy, light and shade, built form and landscape,’ say architects Shalini Chandrashekar and Ar G S Mahaboob Basha. ‘It is a home designed for gatherings and conversations, but equally for solitude and retreat, where architecture and nature seamlessly converge to create a timeless and soulful living experience.’
Chandrashekar and Mahaboob Basha founded Taliesyn in 2010 and have an impressive portfolio of private houses, public spaces and retail projects.
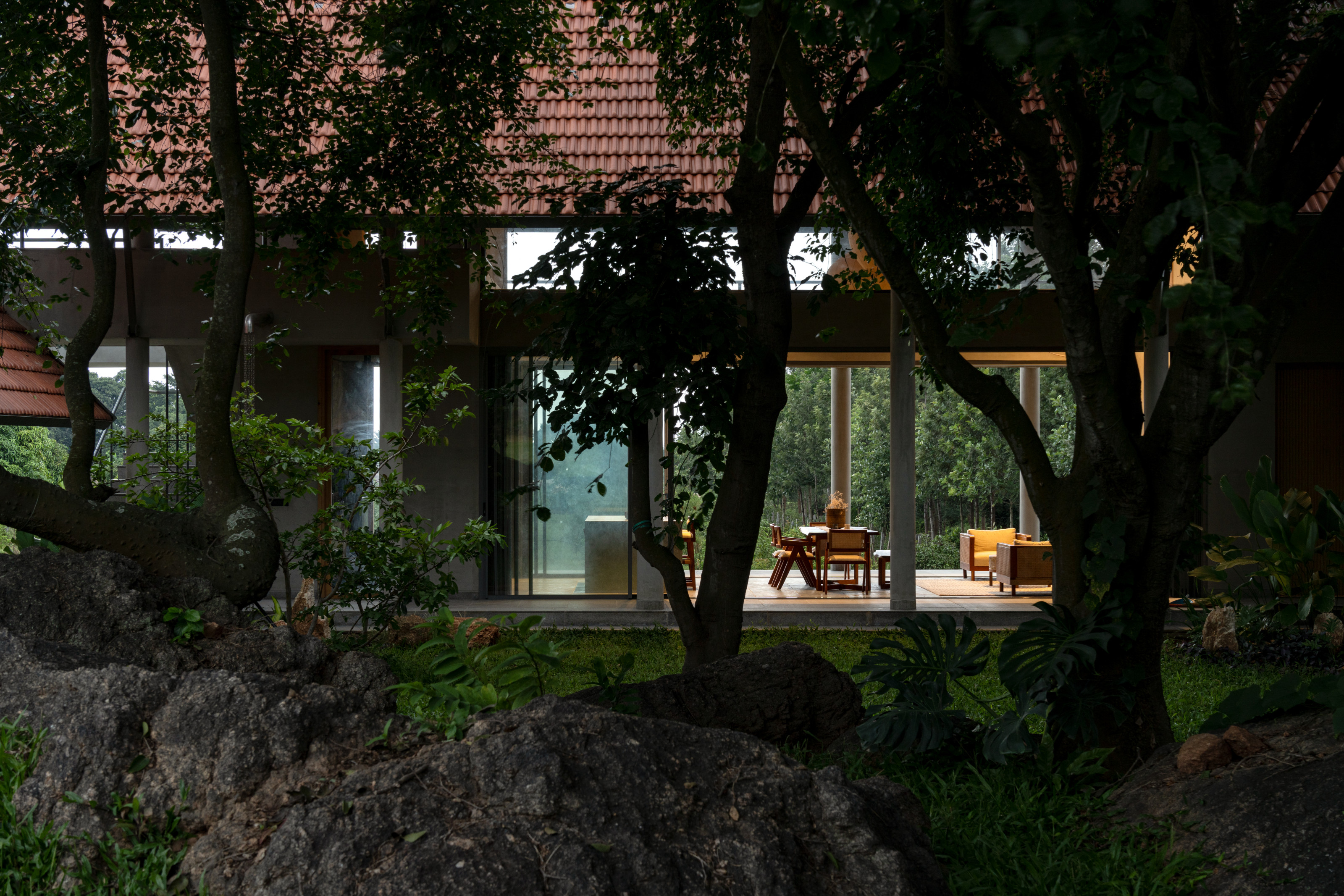
House by the Grove, Taliesyn Design & Architecture
Jonathan Bell has written for Wallpaper* magazine since 1999, covering everything from architecture and transport design to books, tech and graphic design. He is now the magazine’s Transport and Technology Editor. Jonathan has written and edited 15 books, including Concept Car Design, 21st Century House, and The New Modern House. He is also the host of Wallpaper’s first podcast.