Brick by brick, a New Delhi home honours India’s craft traditions
RLDA Studio's Brick House works with the building block's expressive potential to create a dynamic residence with a façade that reveals patterns that change with the sun and shadows
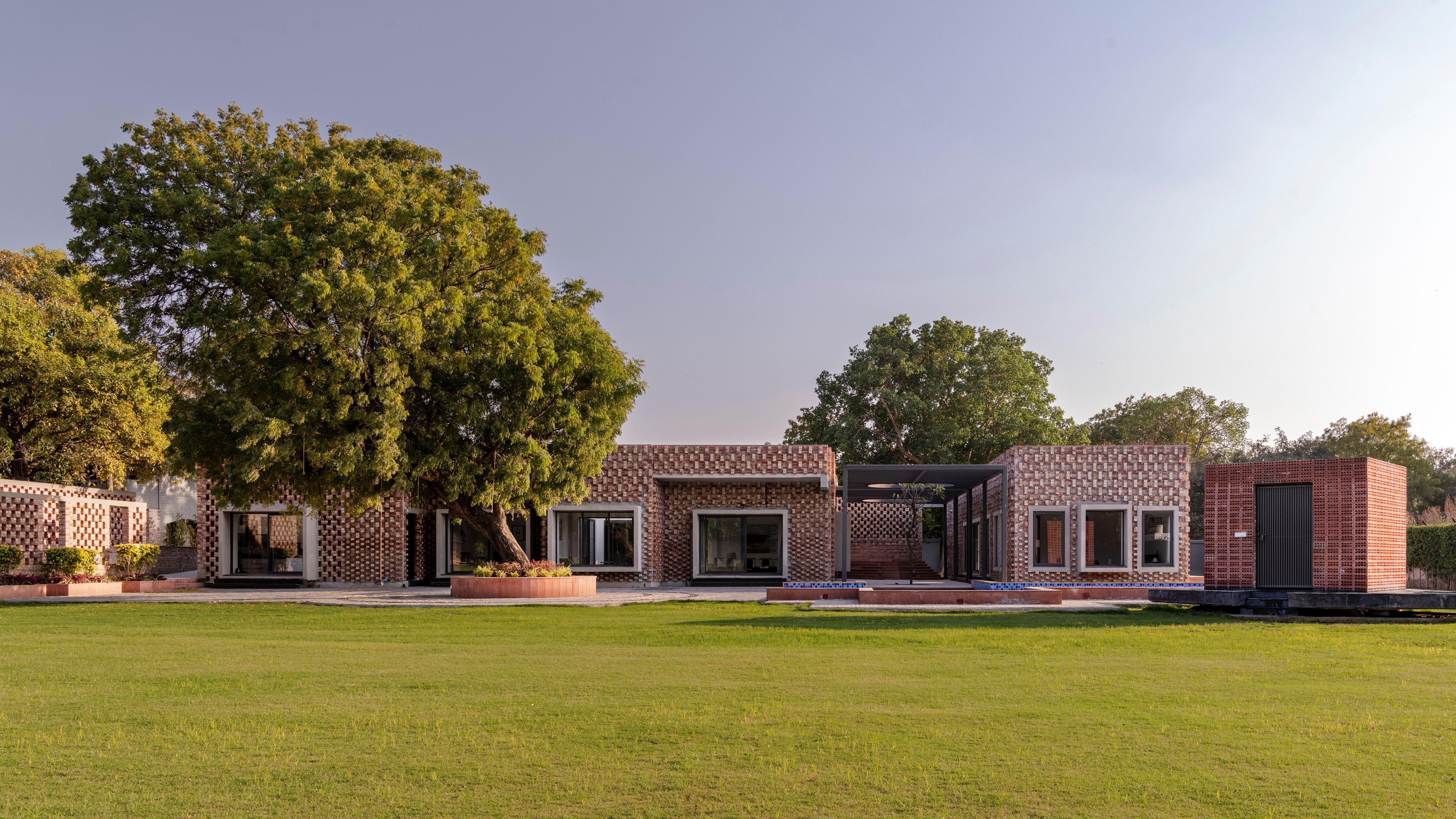
Receive our daily digest of inspiration, escapism and design stories from around the world direct to your inbox.
You are now subscribed
Your newsletter sign-up was successful
Want to add more newsletters?
In the Indian capital of New Delhi, lies Brick House, a residence thriving in its honest materiality, and inspired by - seemingly - simple elements, such as shadow and light. Designed by locally based RLDA Studio, the home is nestled on a natural slope of the land, taking into account the location of a mature tree and existing driveway on site. The project’s name is a tribute to the nature of the building: four discrete structures, each predominantly made of brick.
Tour Brick House by RLDA Studio
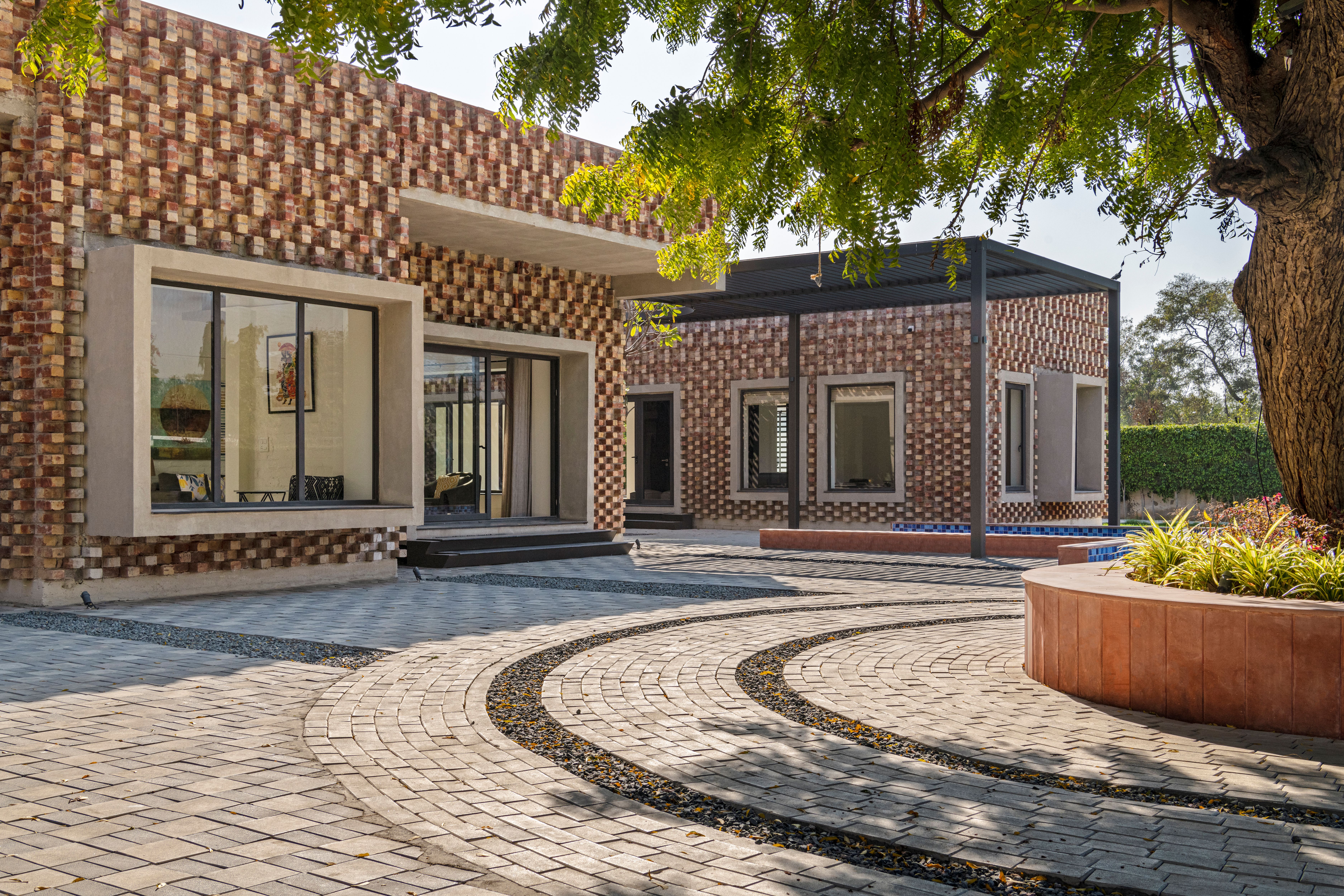
‘The inspiration behind the project was to use a basic building material to create an architectural and climatic context on a semi-rural site,’ explains Rahoul Singh, who co-founded RLDA Studio alongside Lakshmi Chand Singh, who also co-designed Brick House. ‘Brick, with its deep connection to India’s material history and craft tradition, was an obvious choice — it ages well, has tactile richness, and carries vernacular resonance.'
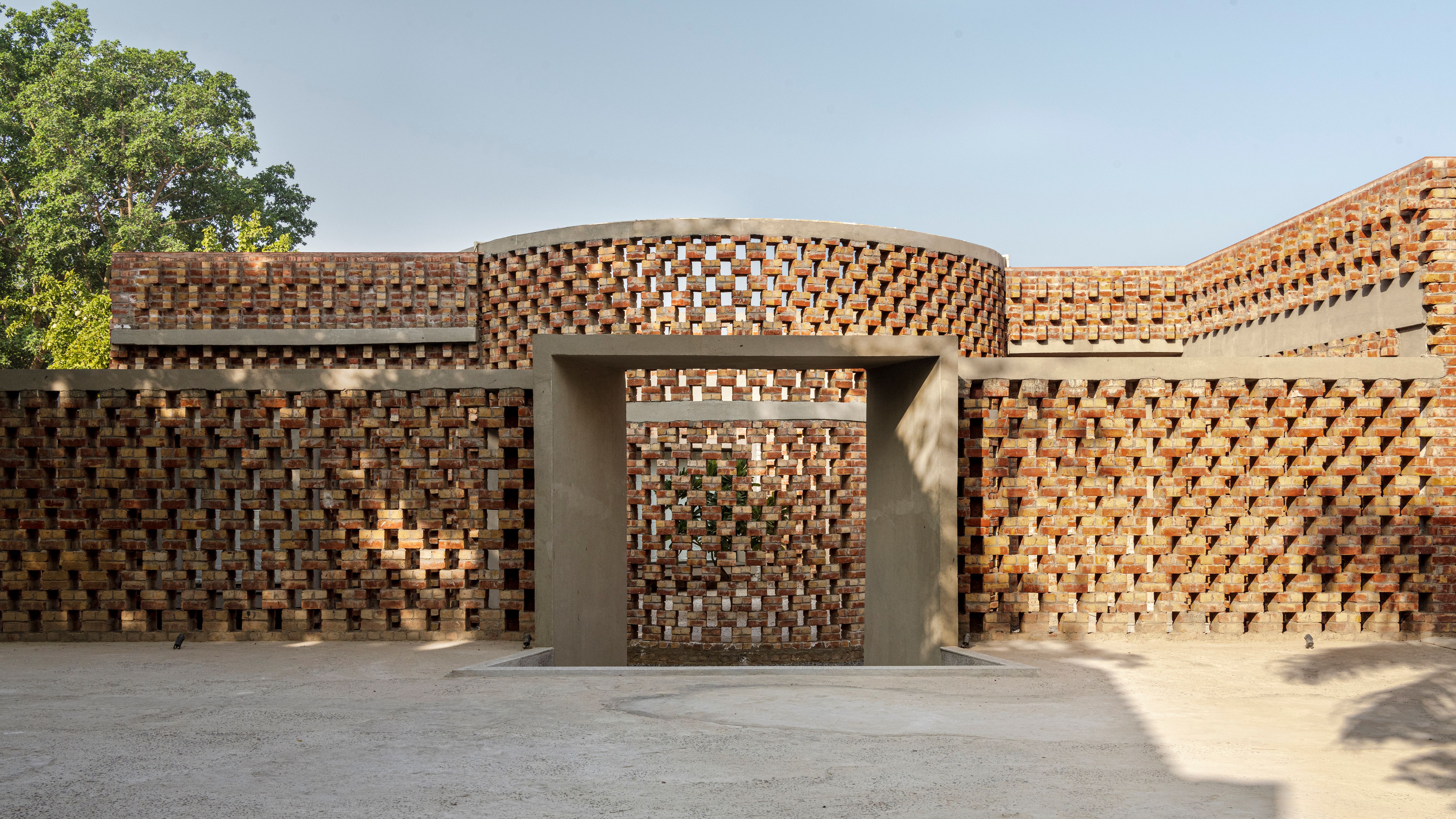
'The design draws from this tradition while using form, brick patterns, trellises, and courtyards to respond to climate through cooling, shade, and ventilation. It creates spaces that shift with light and time, balancing solidity with dynamism. Rooted in its site of trees, topography, and orientation, the house continues the long historical continuum of brick building across geographies.’
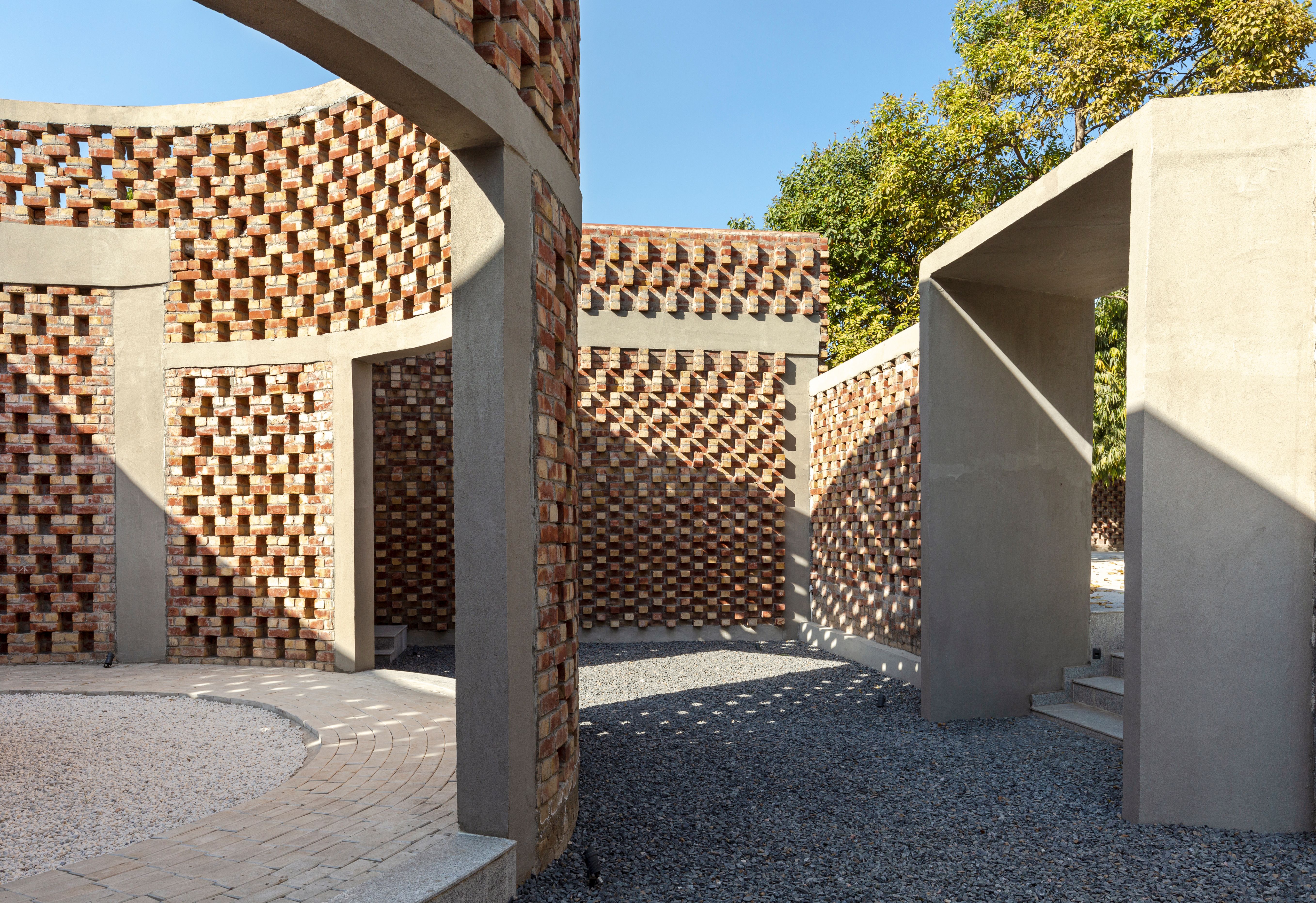
The residence’s four volumes consist of a circular guard room, a cubic pump room and two residential blocks. The façade offers different wall typologies, creating an intriguing visual character through the use of distinct and varied brick coursing. Inside the home, four courtyards break up the space. A kitchen overlooks the swimming pool, which is situated between the two residential blocks, set underneath an overhead trellis.
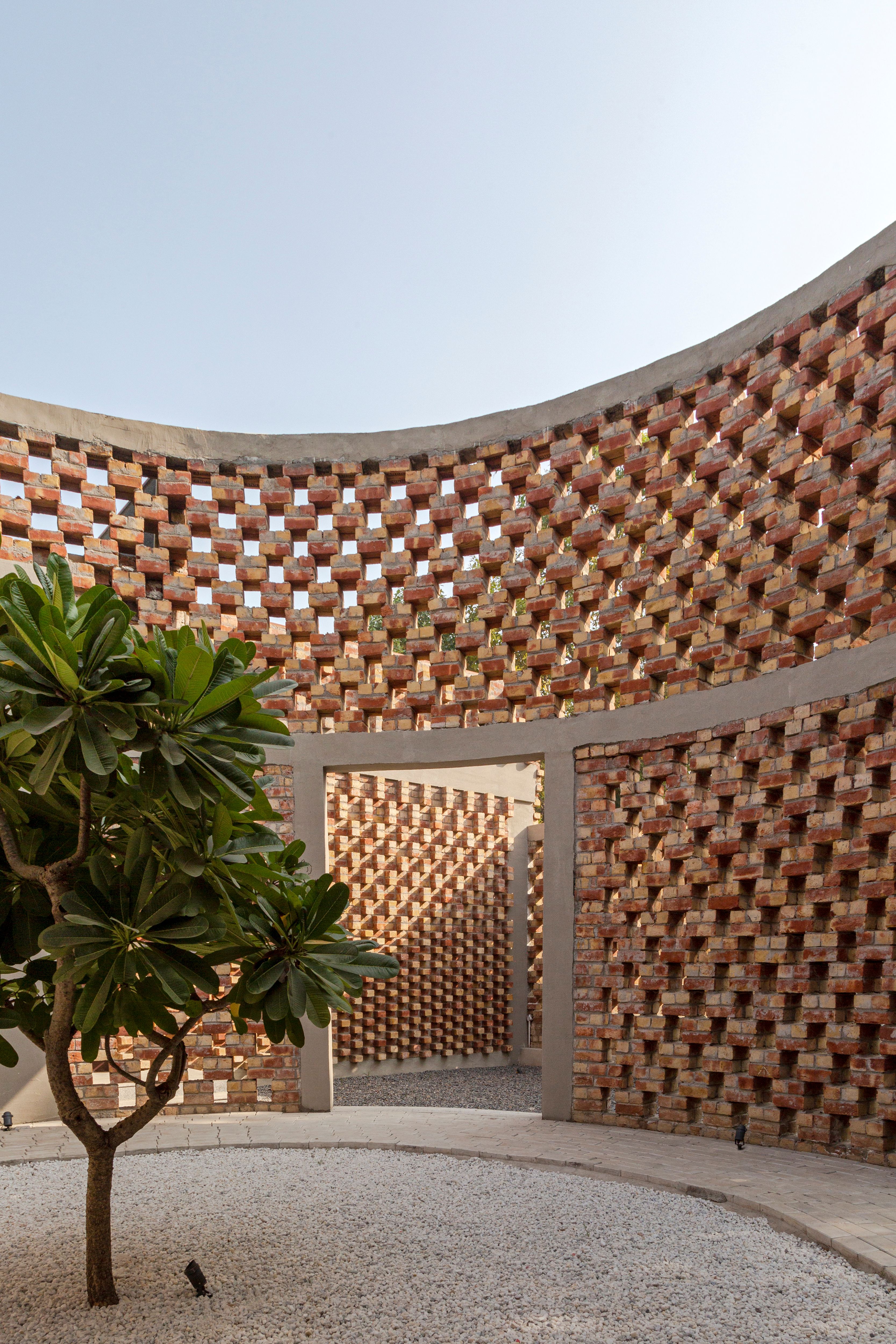
This pronounced, intricate brickwork is unusual, and it took some discussion for everyone to get on board, Singh tells us: ‘The project faced several challenges, from construction complexities to the difficulty of sourcing bricks of consistent quality. The greatest challenge, however, lay in convincing people of the expressive potential of brick — that it could embody a contemporary language while also creating a kind of ‘wall art’ and functioning as a shading device to keep the walls cool during Delhi’s hot summer months.’
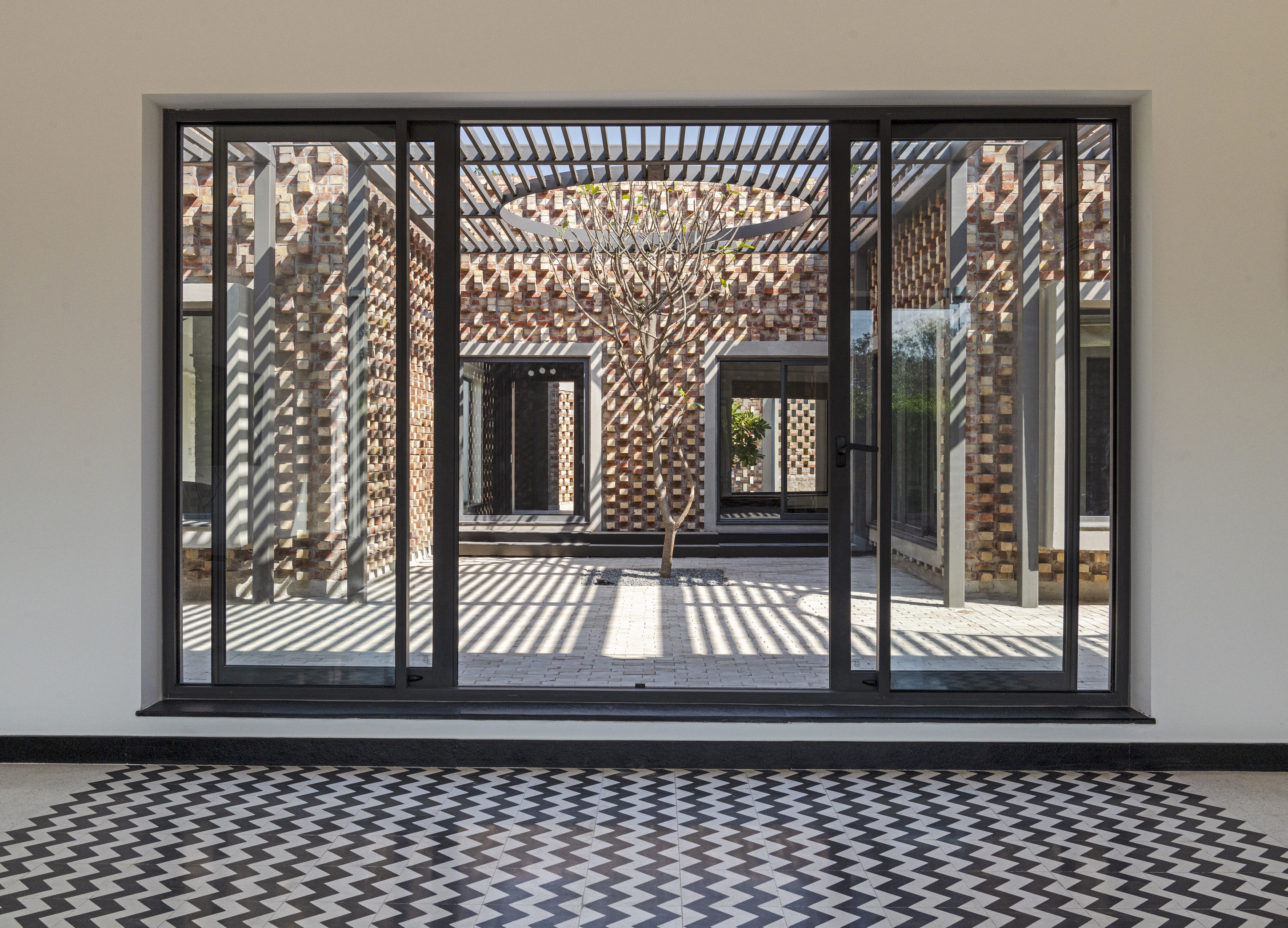
The brick layering is at its densest at the base of the building. It gets more sparse as it rises; this is to emphasise the building's height, while also responding to the position of the sun, creating different patterns which evolve throughout the day. The shadow the brickwork casts is the architect’s favourite design element.
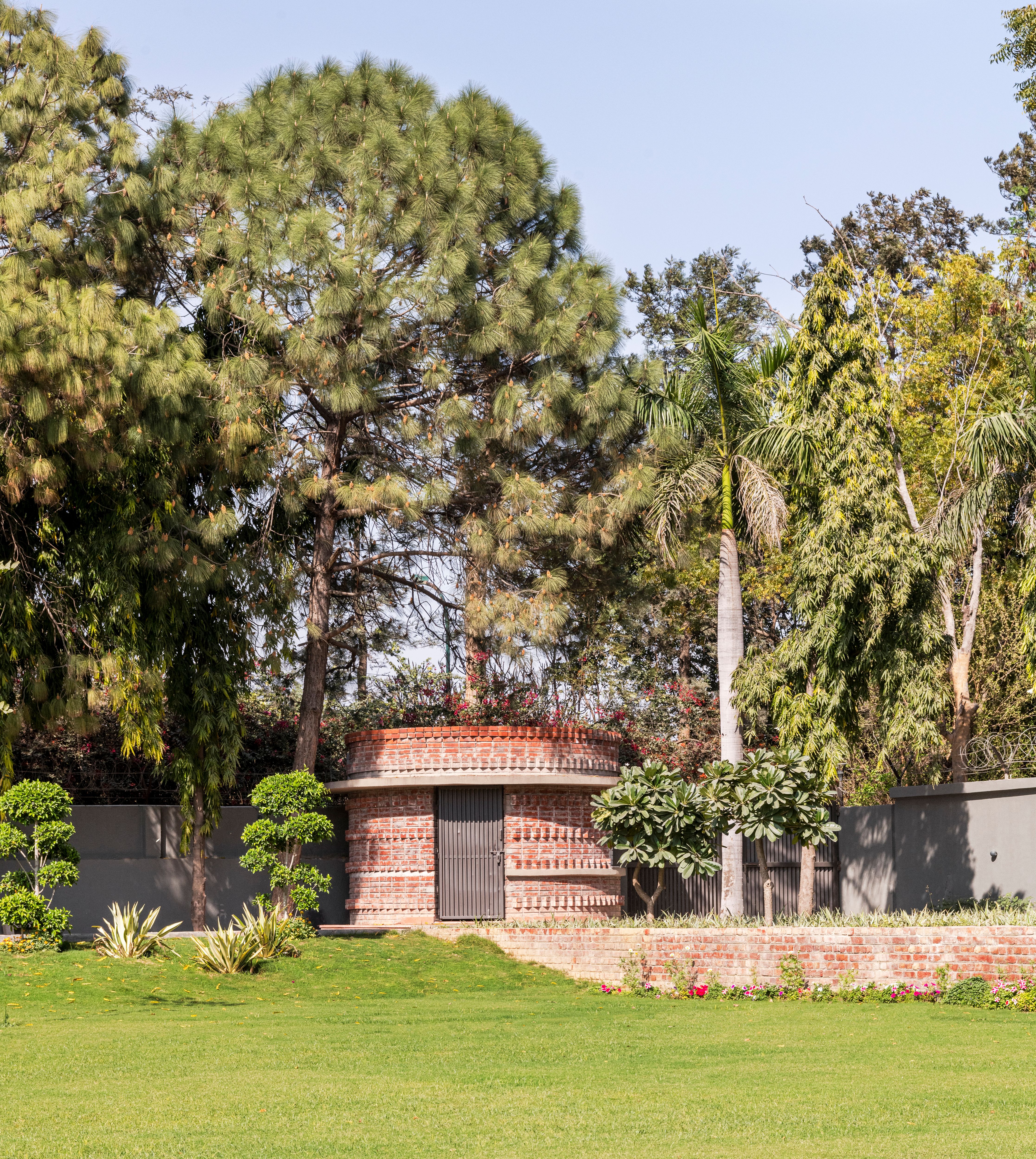
‘The spatial layout of the house, together with the use of brick and elements like trellises, responds directly to the movement of the sun,’ says Singh. ‘As a result, the façades are in constant flux, and the image of the building is never static.’
Receive our daily digest of inspiration, escapism and design stories from around the world direct to your inbox.
Tianna Williams is Wallpaper’s staff writer. When she isn’t writing extensively across varying content pillars, ranging from design and architecture to travel and art, she also helps put together the daily newsletter. She enjoys speaking to emerging artists, designers and architects, writing about gorgeously designed houses and restaurants, and day-dreaming about her next travel destination.