Surrounded by mango trees and frangipani, an Ahmedabad home is a soothing sanctuary
Ahmedabad home Teen Vaults, designed by Vaissnavi Shukl, is a family residence grounded in materiality and bold architectural language
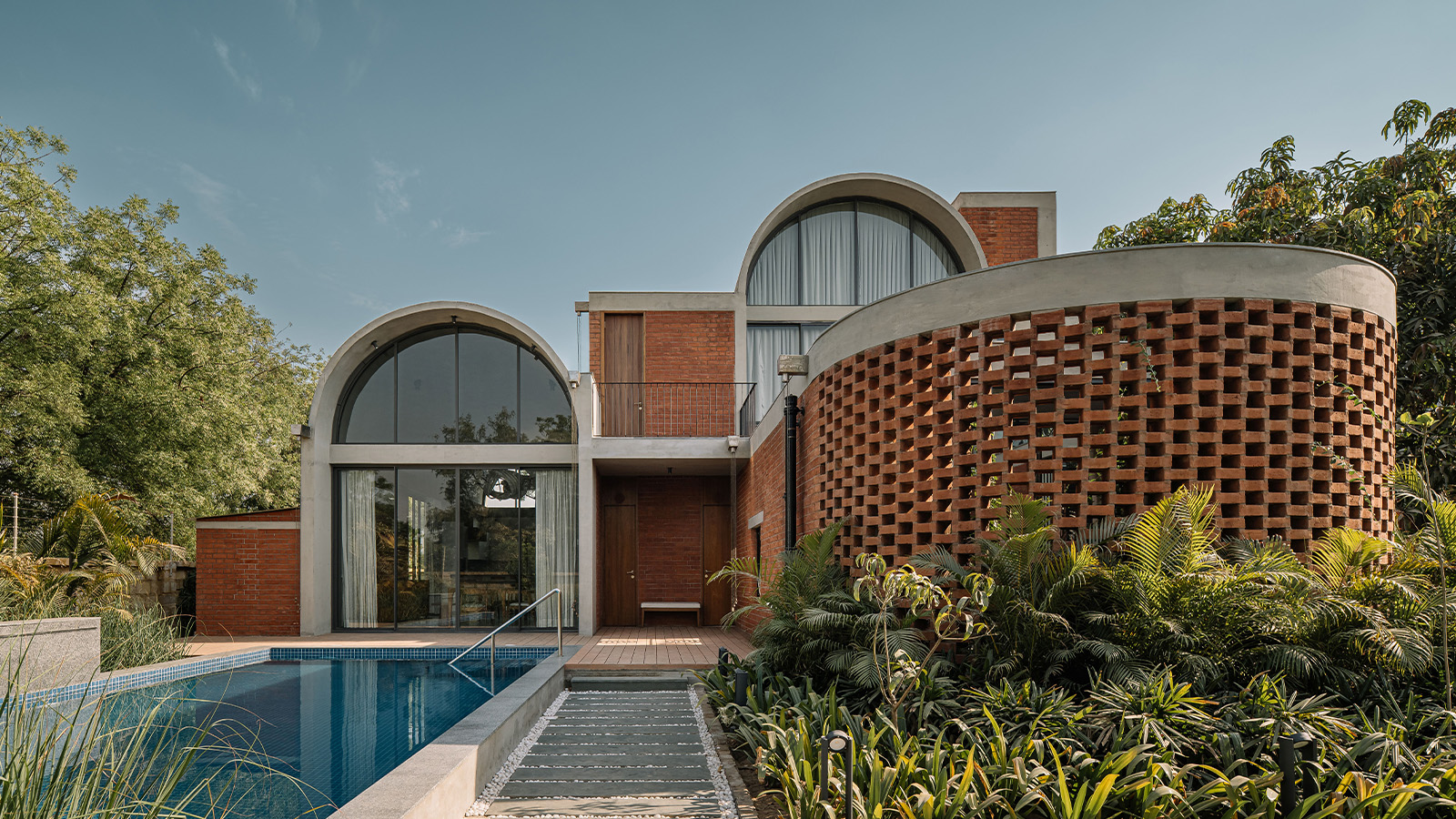
Receive our daily digest of inspiration, escapism and design stories from around the world direct to your inbox.
You are now subscribed
Your newsletter sign-up was successful
Want to add more newsletters?

Daily (Mon-Sun)
Daily Digest
Sign up for global news and reviews, a Wallpaper* take on architecture, design, art & culture, fashion & beauty, travel, tech, watches & jewellery and more.

Monthly, coming soon
The Rundown
A design-minded take on the world of style from Wallpaper* fashion features editor Jack Moss, from global runway shows to insider news and emerging trends.

Monthly, coming soon
The Design File
A closer look at the people and places shaping design, from inspiring interiors to exceptional products, in an expert edit by Wallpaper* global design director Hugo Macdonald.
Tucked away on a leafy plot at the end of a mango tree-lined street in Ahmedabad, India, 'Teen Vaults' is a brick residence that balances nostalgia with quiet sophistication. Conceived by architect Vaissnavi Shukl, who founded her eponymous practice in 2020, the home was designed in close collaboration with the clients as a charming retreat – a weekend escape centred around a pool and pavilion.
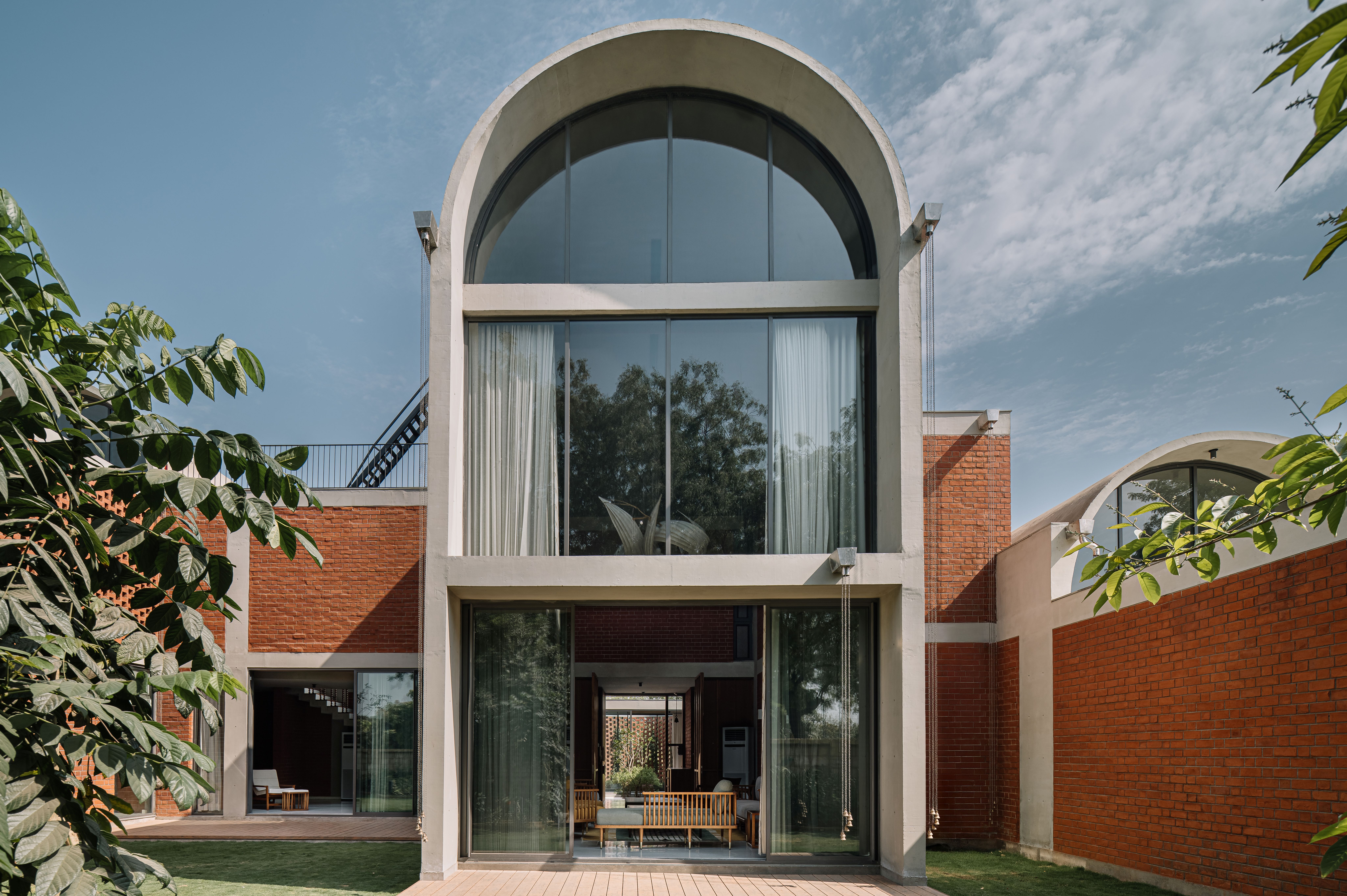
However, the clients, a couple with two children, were captivated by the tranquillity of the site and decided to make it their permanent residence. Shukl decided to blend craft and comfort, creating a home with spaces which had distinct functions.
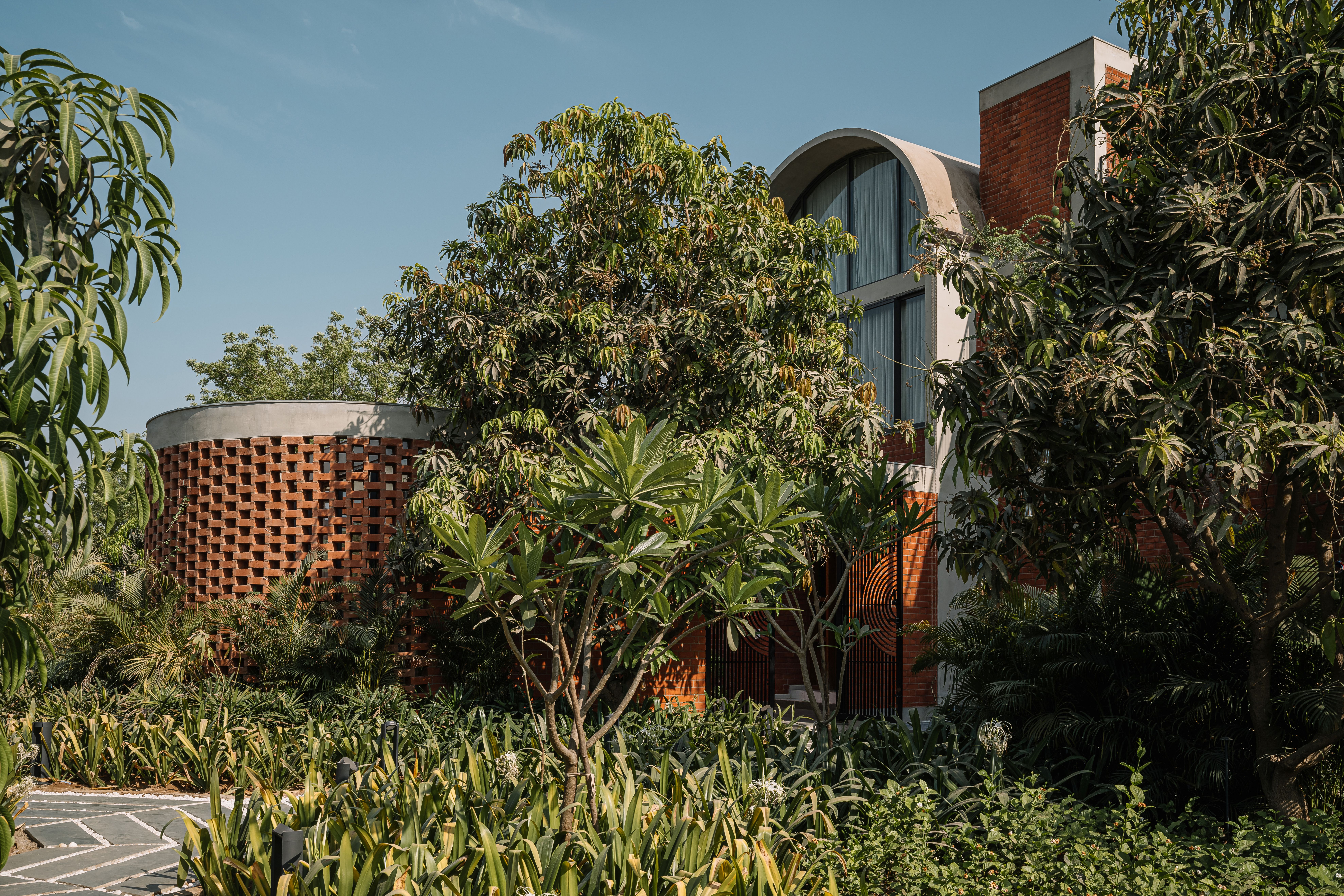
‘The original idea was to work with bricks and experiment with some bold forms,’ explains the architect and founder. ‘Way back in 2011, during the third semester of my Bachelor of Architecture program at CEPT, I had done a studio project wherein I was exploring vaults as roofs.'
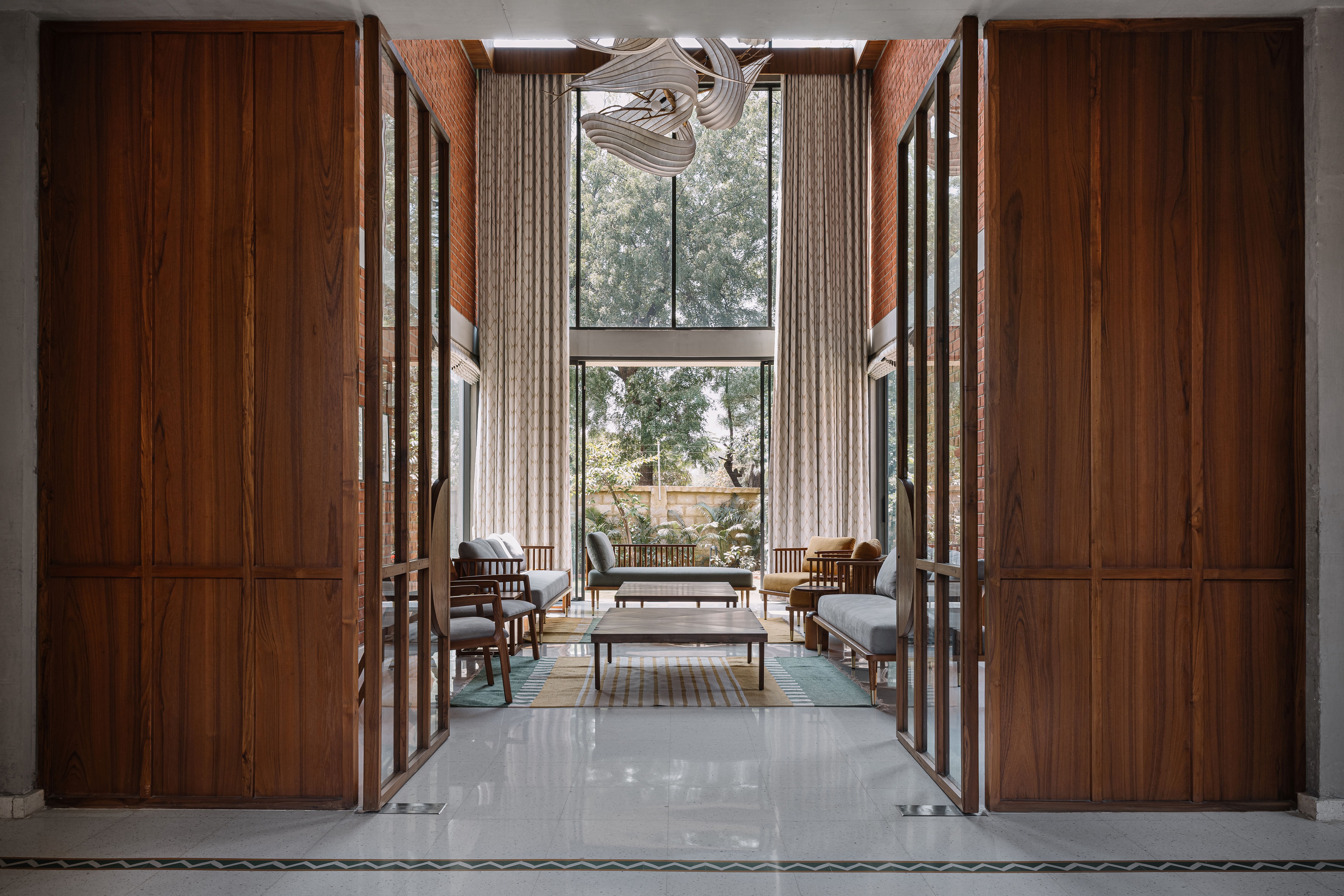
'That came back to me this time and we proposed a plan that had three vaults, each comprising the day-to-day functions that form the basis of modern-day living: an open dining and kitchen space, a living room and a library.’
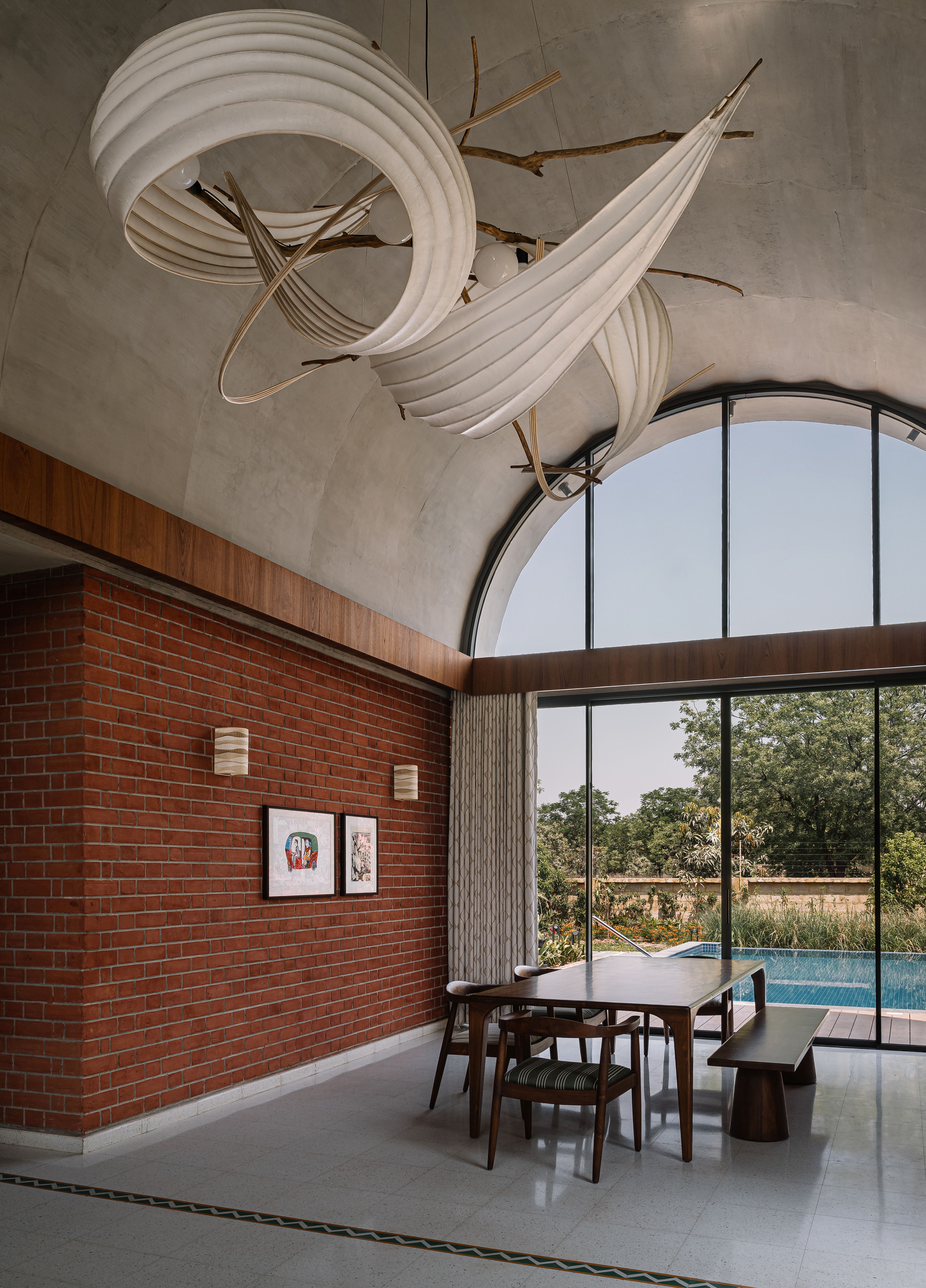
The position of the residence allows abundant northern light to illuminate, while on the south side, strategic openings bring in warm winter sun on cooler days. Westerly winds provide natural ventilation ensuring a gentle flow of breeze through the home.
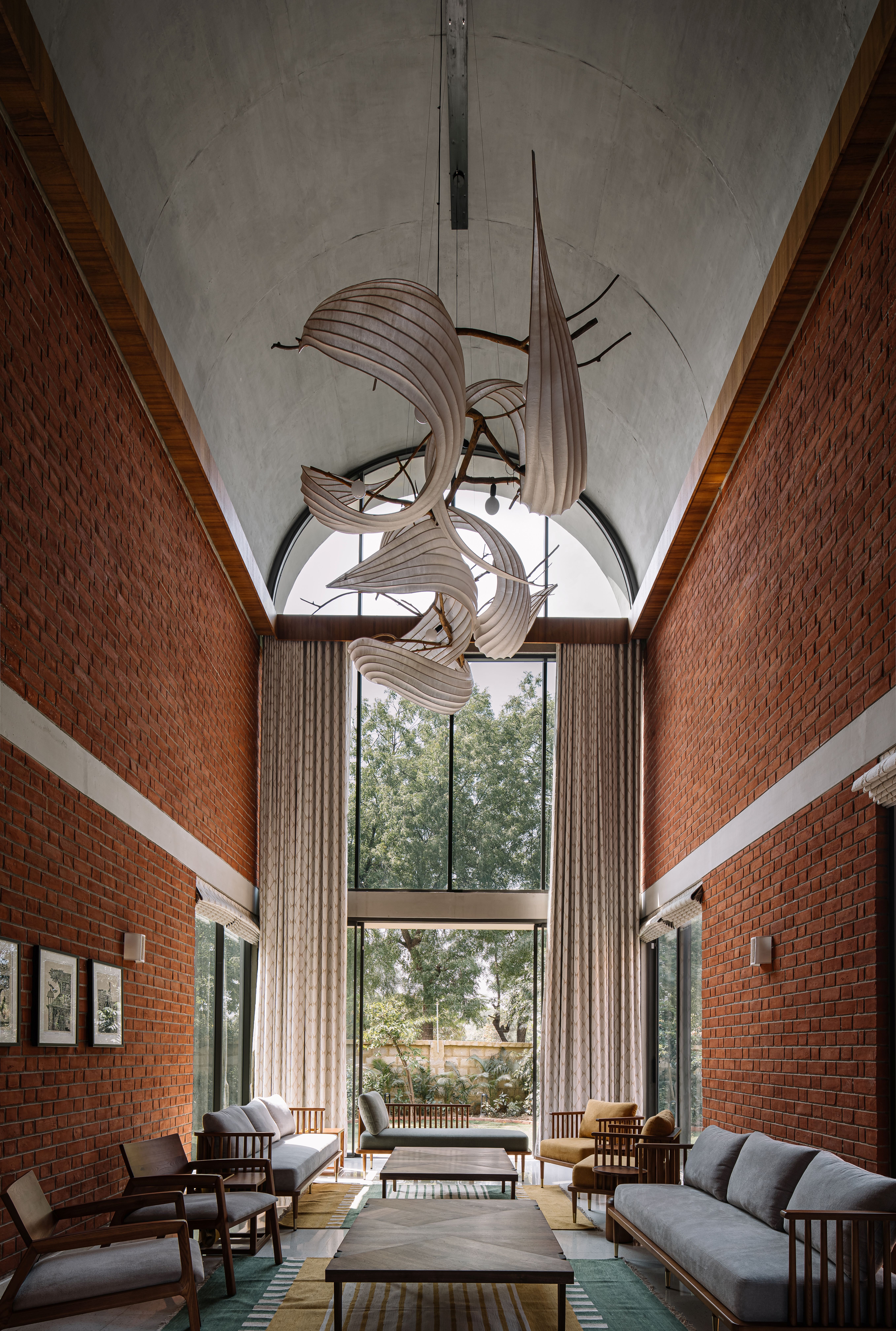
Although Teen Vaults has a bold architectural language, the residence feels anything but austere. Grounded in honest materiality, the home boasts brick walls and concrete vaults, as well as terrazzo floors with subtle colour and solid teak furniture with brass accents.
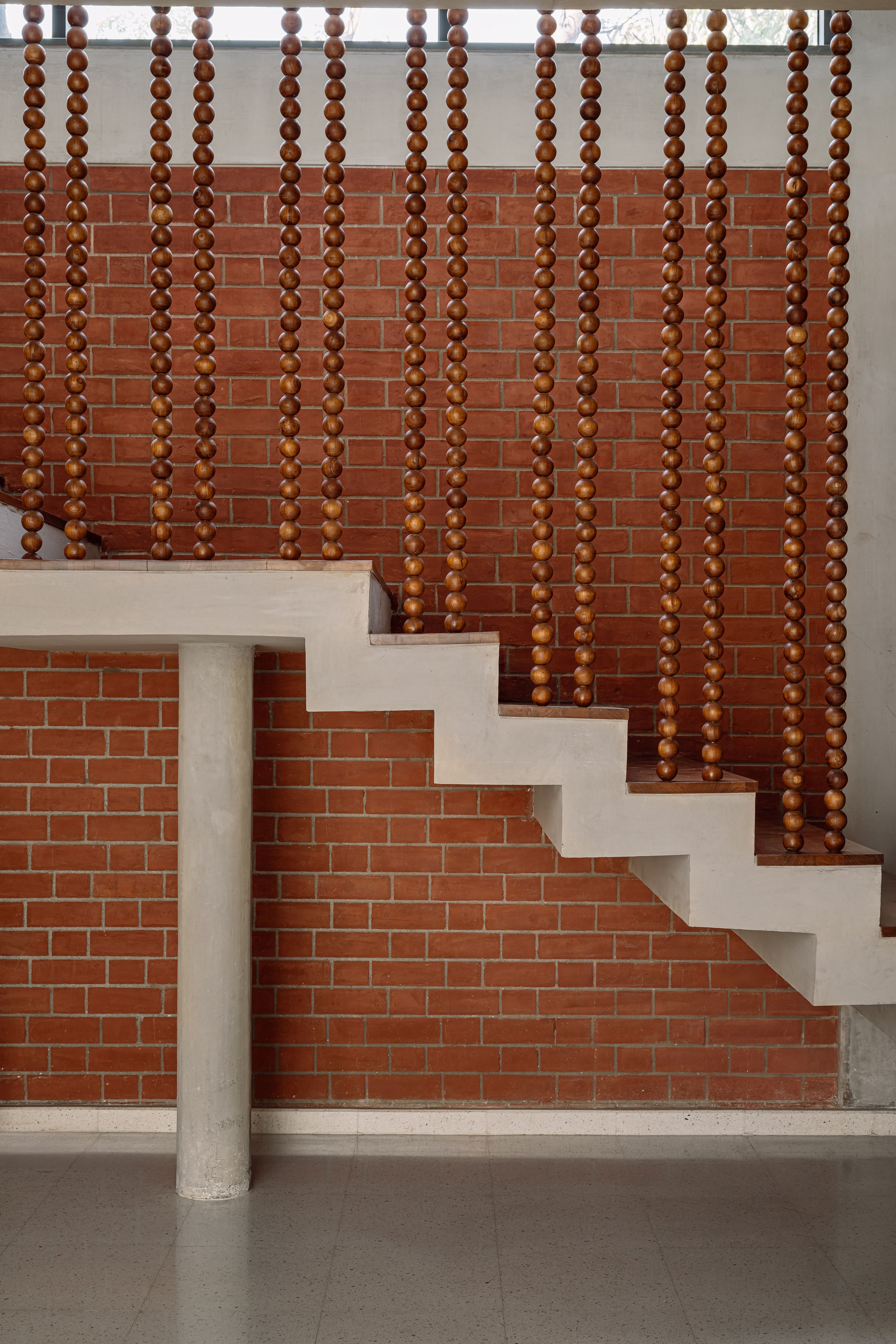
Design touches include a sculptural folded concrete staircase and a delicately strung wooden-bead railing, which leads to the upper floor. Softening the concrete elements is the courtyard at the heart of the home, planted with fragrant frangipani and tulsi.
Receive our daily digest of inspiration, escapism and design stories from around the world direct to your inbox.
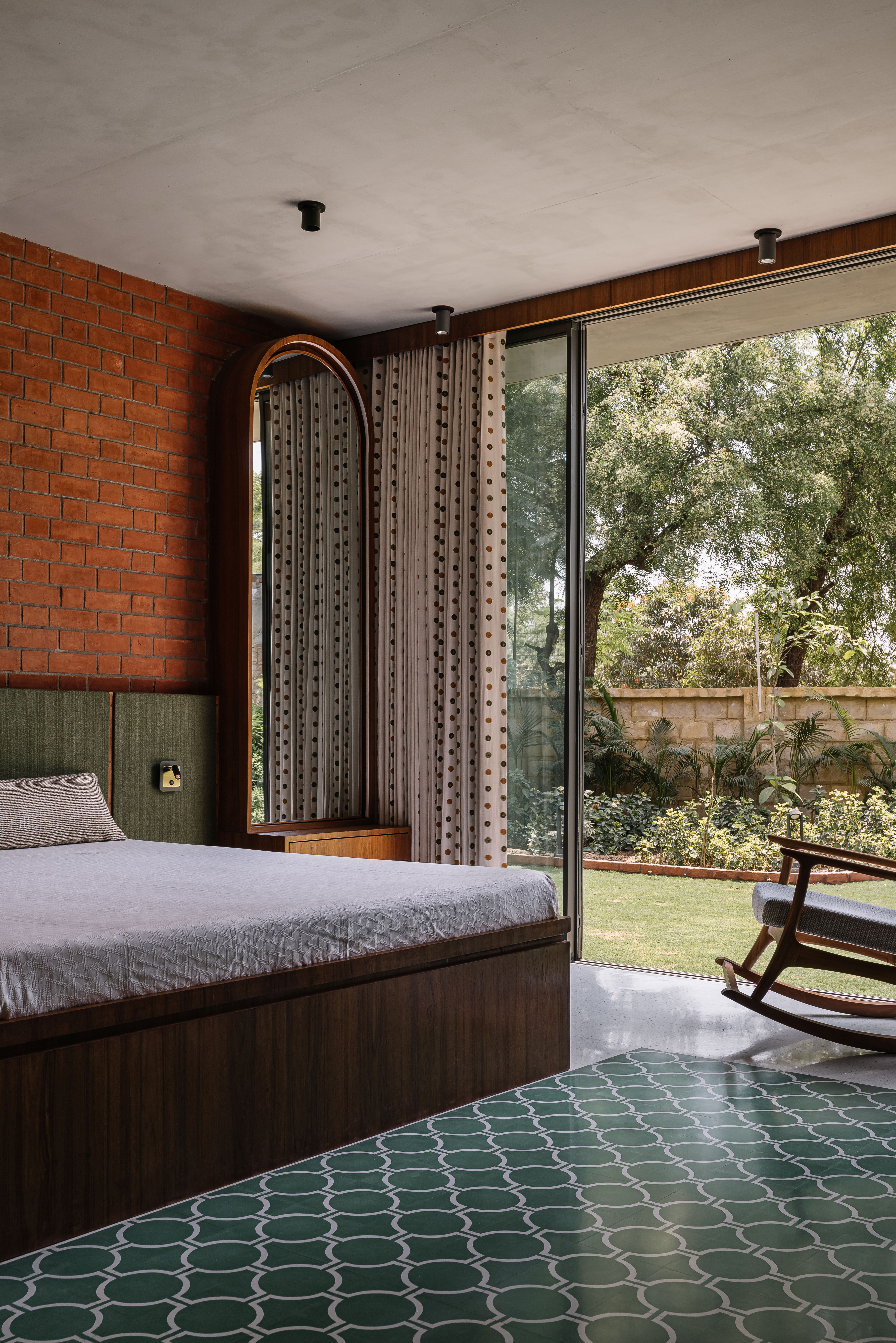
For Shukl, the aim was to create a space for anyone to feel like they have come home, as she says: ‘The forecourt welcomes one with a dense, lush plantation centred around a bunch of mango and frangipani trees with a meek stone walkway that leads to the entrance courtyard. A black granite Nandi idol subtly gestures towards the lattice gate.'
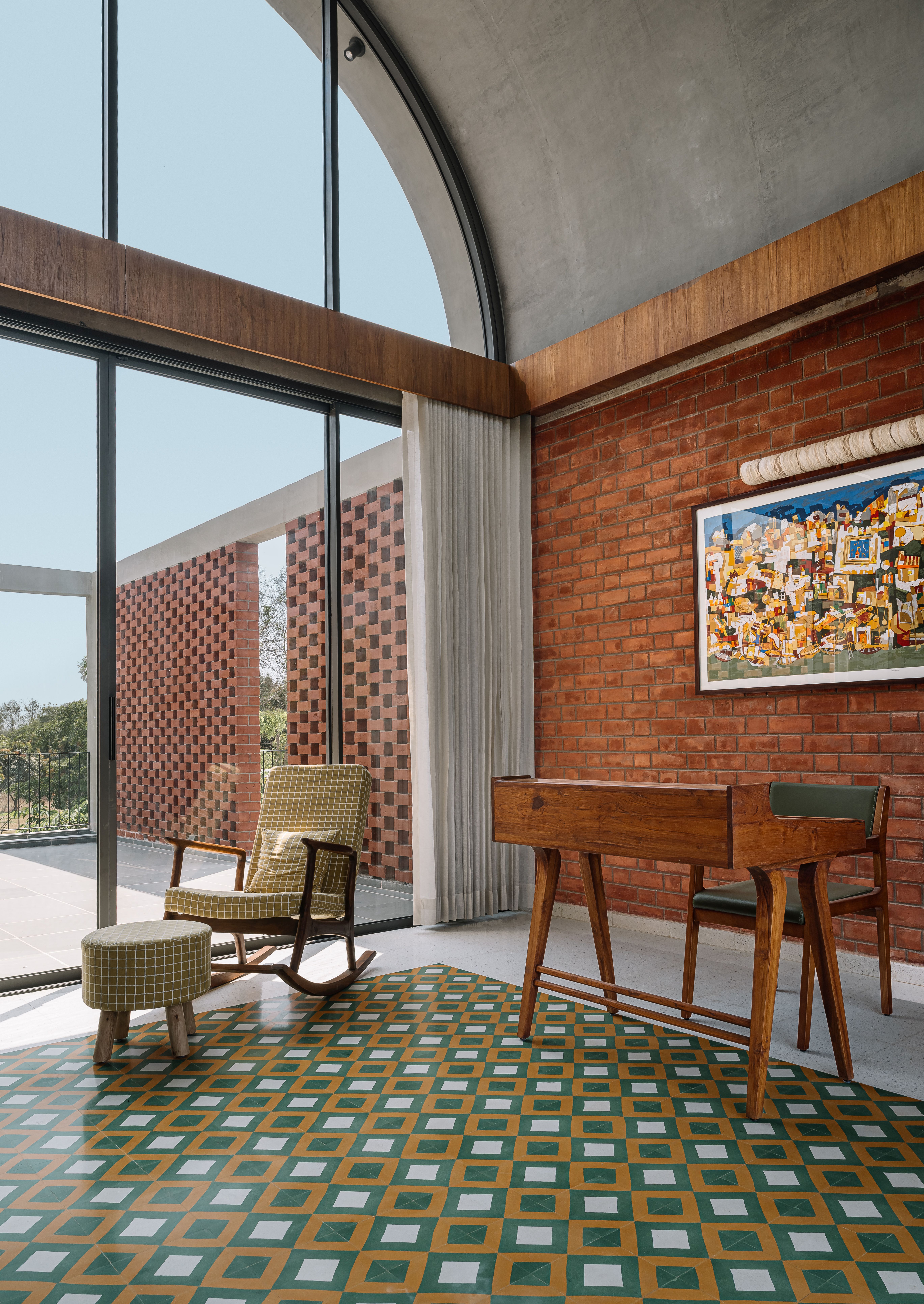
‘The open sky entrance courtyard is the first space one encounters after passing through the gate. Centred around a frangipani tree and a ceremonial tulsi planter, the courtyard is bookended by the mandir (temple) on one side and the main door of the house on the other. Once one enters the house, they know they are finally at home.’
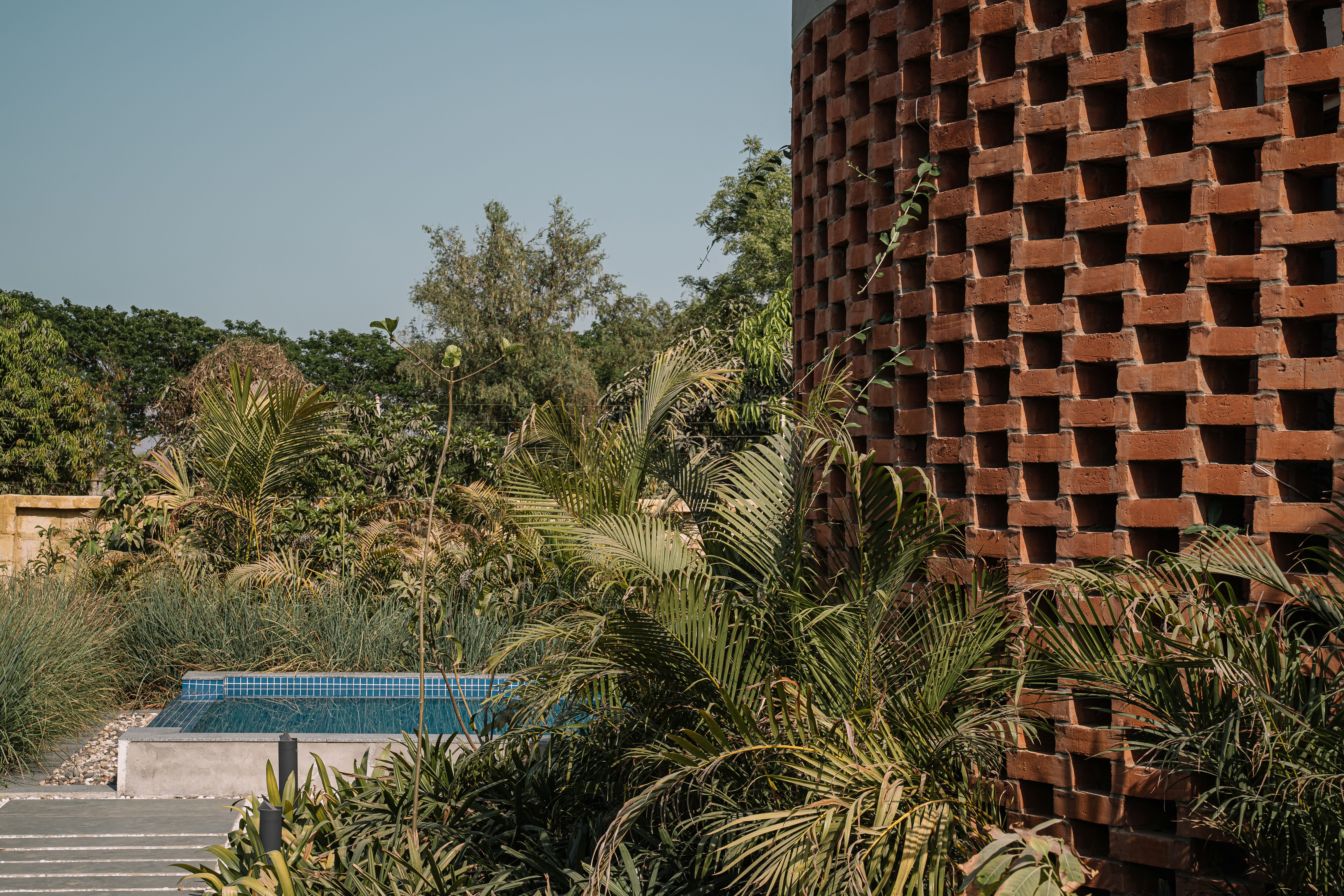
Tianna Williams is Wallpaper’s staff writer. When she isn’t writing extensively across varying content pillars, ranging from design and architecture to travel and art, she also helps put together the daily newsletter. She enjoys speaking to emerging artists, designers and architects, writing about gorgeously designed houses and restaurants, and day-dreaming about her next travel destination.