A lush Bengaluru villa is a home that acts as a vessel for nature
With this new Bengaluru villa, Purple Ink Studio wanted gardens tucked into the fabric of the home within this urban residence in India's 'Garden City'
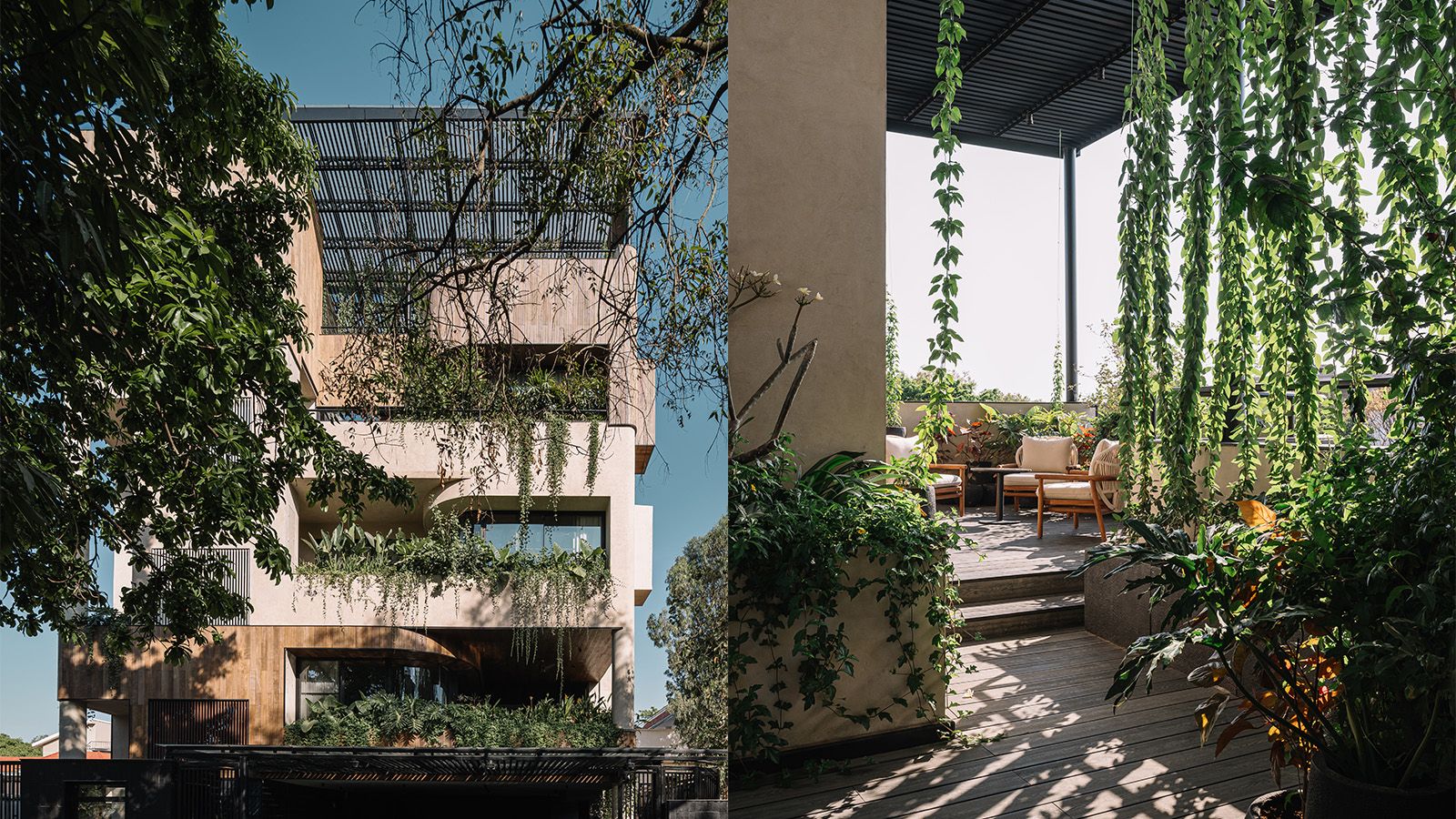
Receive our daily digest of inspiration, escapism and design stories from around the world direct to your inbox.
You are now subscribed
Your newsletter sign-up was successful
Want to add more newsletters?
In Bengaluru, Villa 1374 nods to its context, marking a new urban residence that balances greenery with design appeal. Created by The Purple Ink Studio, a locally based architecture firm, the new residential project is an ode to the Indian city's nickname: 'Garden City'
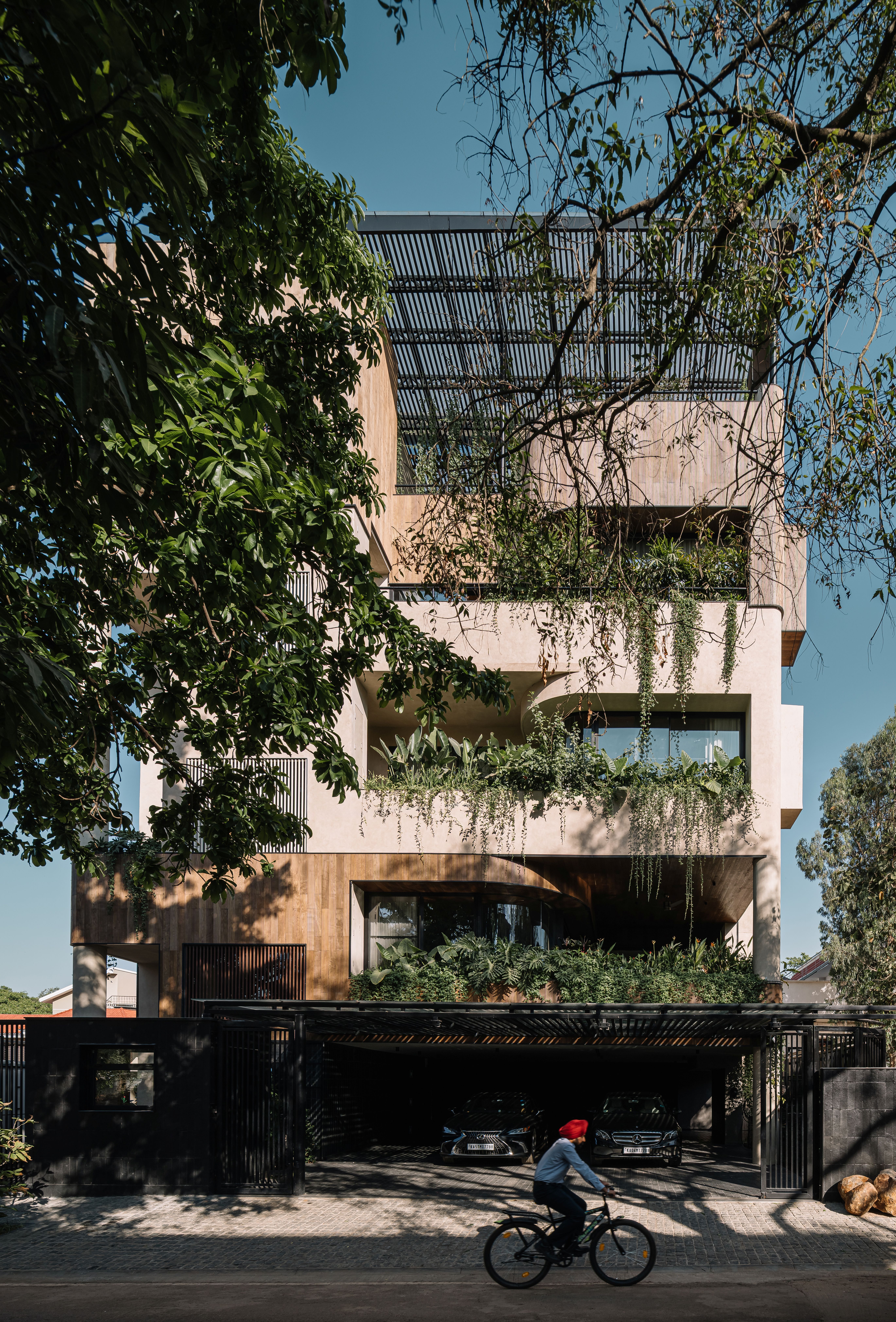
Inside the Bengaluru Villa 1374, an urban oasis
Bengaluru is an amalgamation of urbanisation and greenery. Developments and buildings have cascading plants hanging from balconies, while large gardens remain at the heart of many residences. As urban density increases and daily living space decreases, The Purple Ink Studio believes it is integral to not only preserve existing pockets of greenery but reimagine nature’s role in urban living. The architects ask the question: 'Can the home itself become a vessel for nature?'
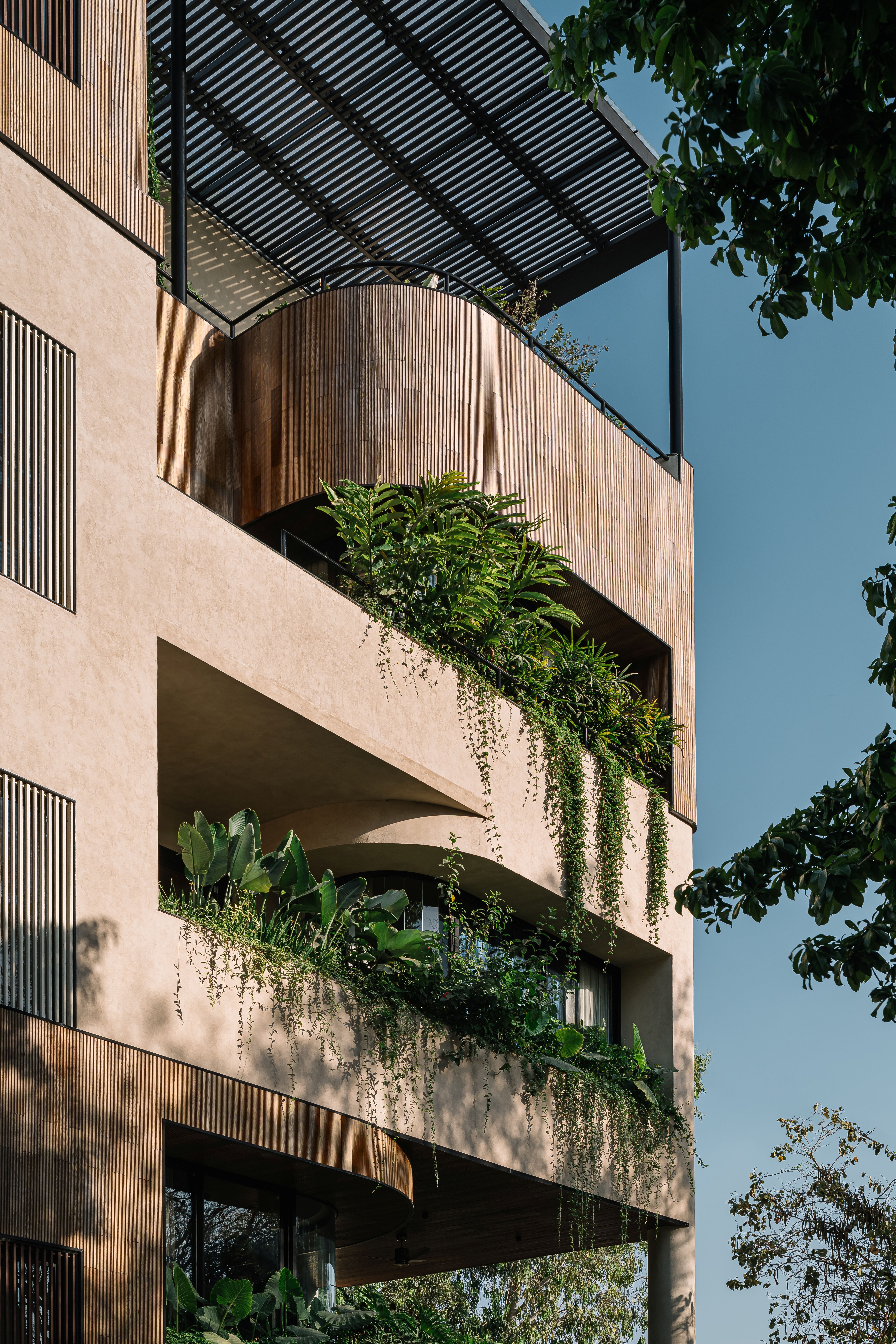
Villa 1374 is a response to this. Nestled into a northern Bengaluru plot, which is surrounded by wide streets lined with trees, the residence takes on a monolithic form. The solid base anchors the home, while curved upper layers and staggered volumes provide a softness to the design.
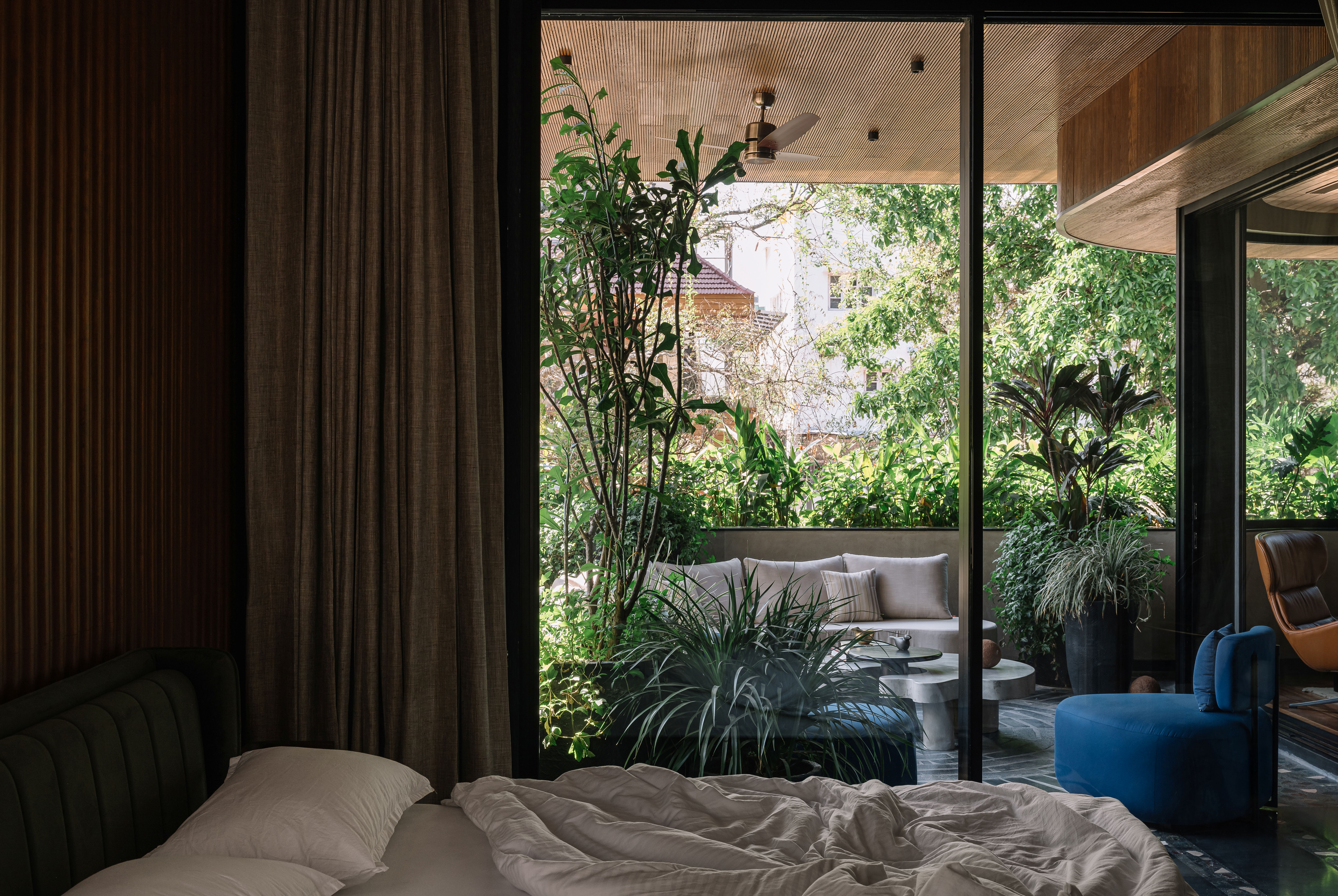
Inside, the social spaces flow into each other, with gardens tucked into the fabric of the home. The interior plays with light and shadow, with soft furnishings paying homage to local craftsmanship.
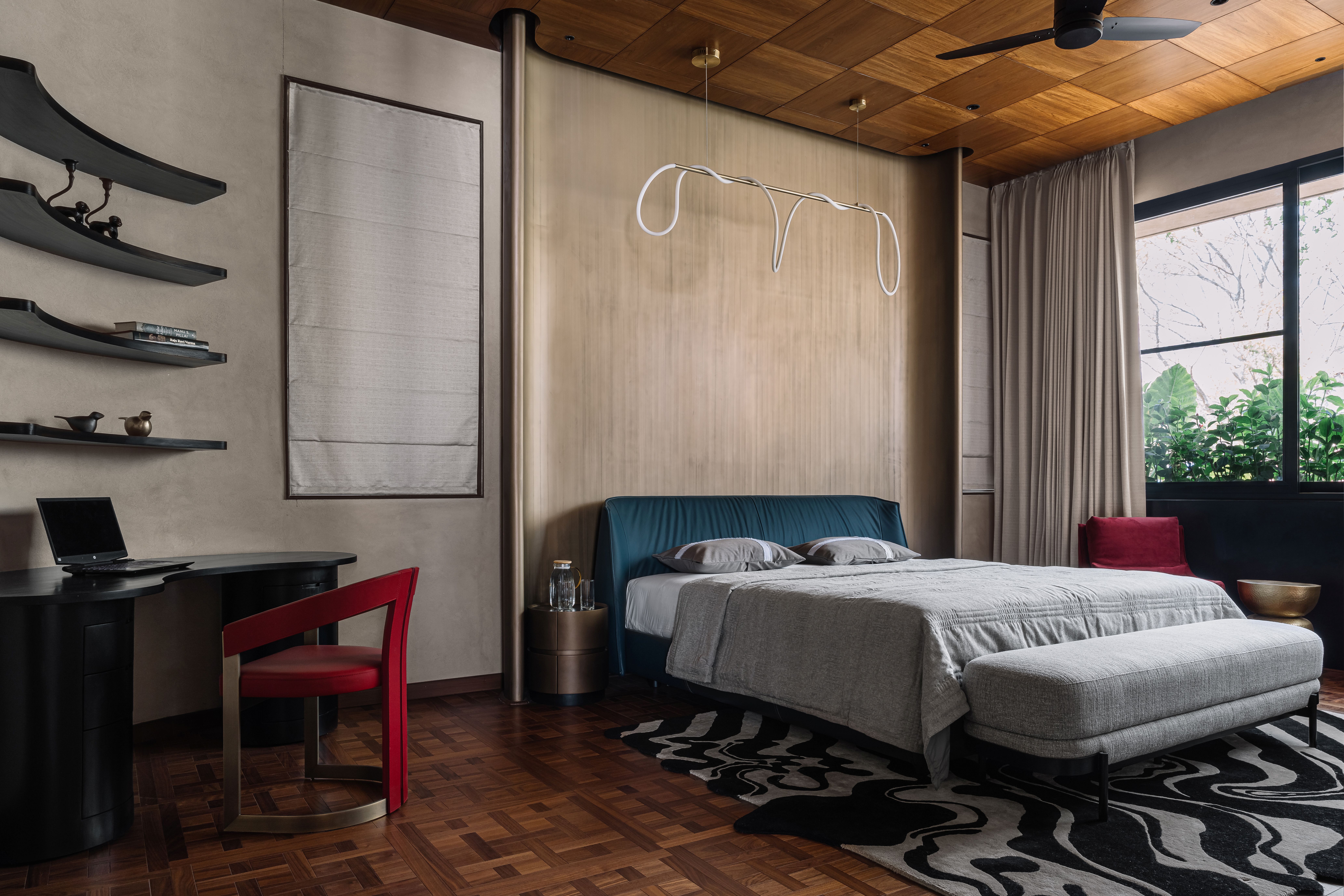
The architects carefully chose materials which will age gracefully in time, while creating a textural palette throughout. The hues are earthy – think, stones, charcoal and neutrals – while warmth is added through terracotta and bespoke furniture.
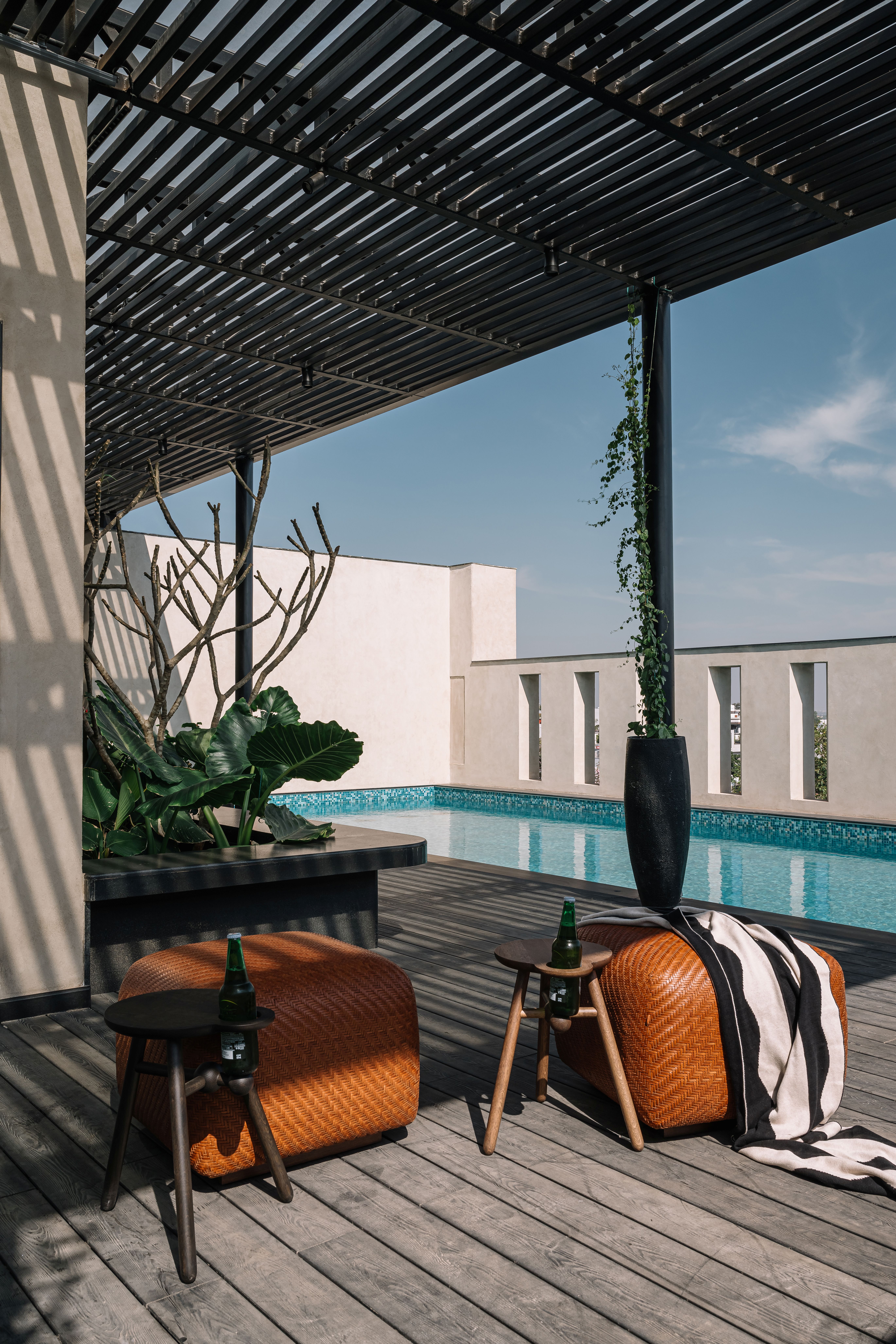
The home acts as a cosy cocoon. The staircase unfolds in layers, with corridors interconnecting with each other. Upstairs, a swimming pool and entertainment areas make the most of the highest level of the home, with a welcoming openness.
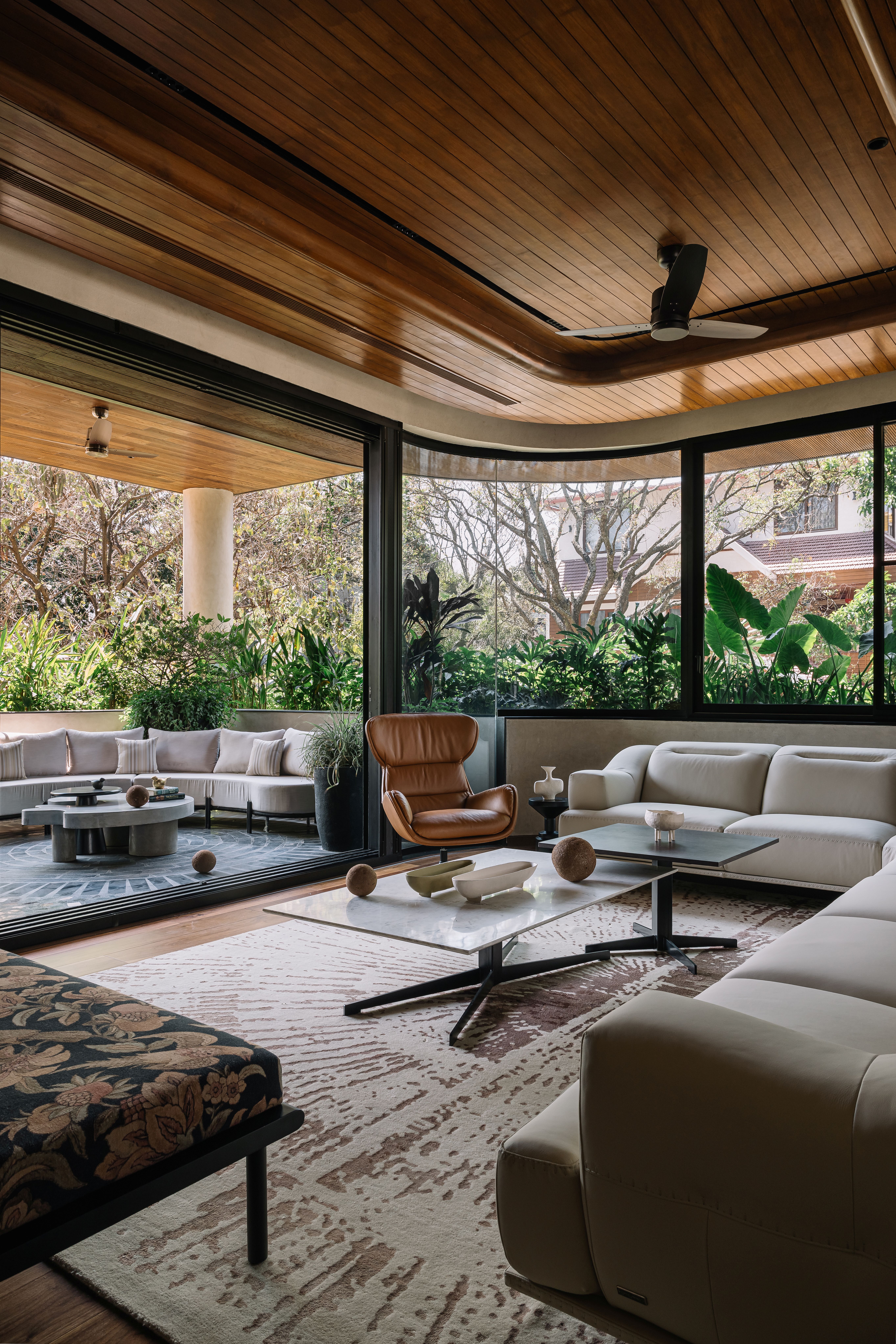
What anchors the project is its crafted landscape. The Purple Ink Studio wanted to make sure the villa is in constant harmony with its surroundings, and that the greenery would act like a ‘quiet companion' to daily life. In the clients’ previous home, plants were central in their lives. Using this existing, mature collection, along with new flora, the architects created a personal urban oasis.
Receive our daily digest of inspiration, escapism and design stories from around the world direct to your inbox.
Tianna Williams is Wallpaper’s staff writer. When she isn’t writing extensively across varying content pillars, ranging from design and architecture to travel and art, she also helps put together the daily newsletter. She enjoys speaking to emerging artists, designers and architects, writing about gorgeously designed houses and restaurants, and day-dreaming about her next travel destination.