In Mumbai, two coastal apartments offer options for brothers with different styles
Rajiv Saini’s NJM & PVM apartments in Mumbai demonstrate how identical layouts can be transformed into two distinct interiors
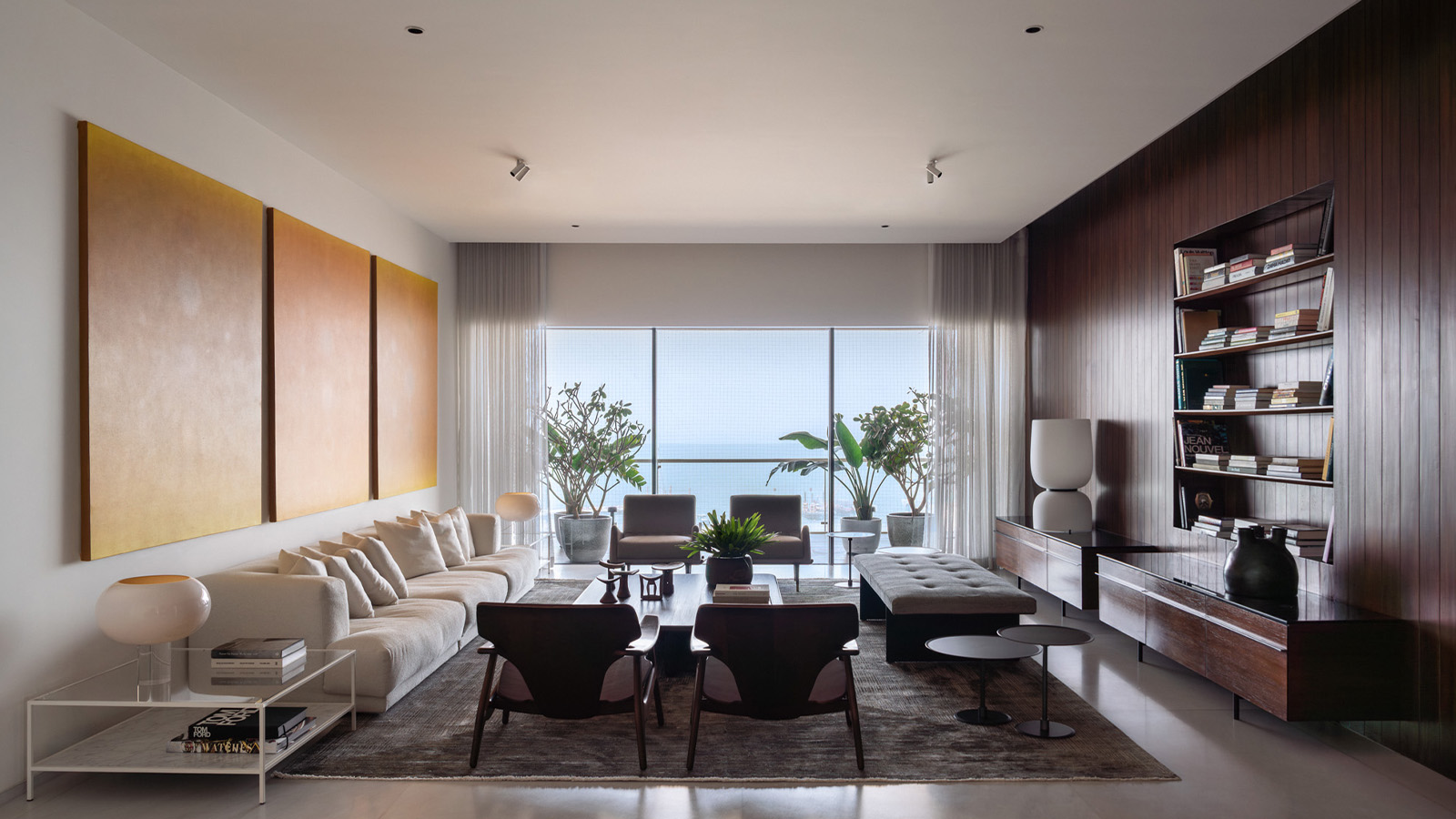
Receive our daily digest of inspiration, escapism and design stories from around the world direct to your inbox.
You are now subscribed
Your newsletter sign-up was successful
Want to add more newsletters?

Daily (Mon-Sun)
Daily Digest
Sign up for global news and reviews, a Wallpaper* take on architecture, design, art & culture, fashion & beauty, travel, tech, watches & jewellery and more.

Monthly, coming soon
The Rundown
A design-minded take on the world of style from Wallpaper* fashion features editor Jack Moss, from global runway shows to insider news and emerging trends.

Monthly, coming soon
The Design File
A closer look at the people and places shaping design, from inspiring interiors to exceptional products, in an expert edit by Wallpaper* global design director Hugo Macdonald.
Two coastal apartments for brothers occupy a new sea-facing tower on Mumbai’s coveted Worli Sea Face. While it was clear from the get-go that the star in the twin NJM & PVM Apartments project would be the ocean view, the interiors were less certain. Designer Rajiv Saini embraced the challenge of working with two siblings, each with different aesthetic preferences, crafting adjacent homes where each style could shine.
Inside NJM & PVM, two coastal apartments in Mumbai
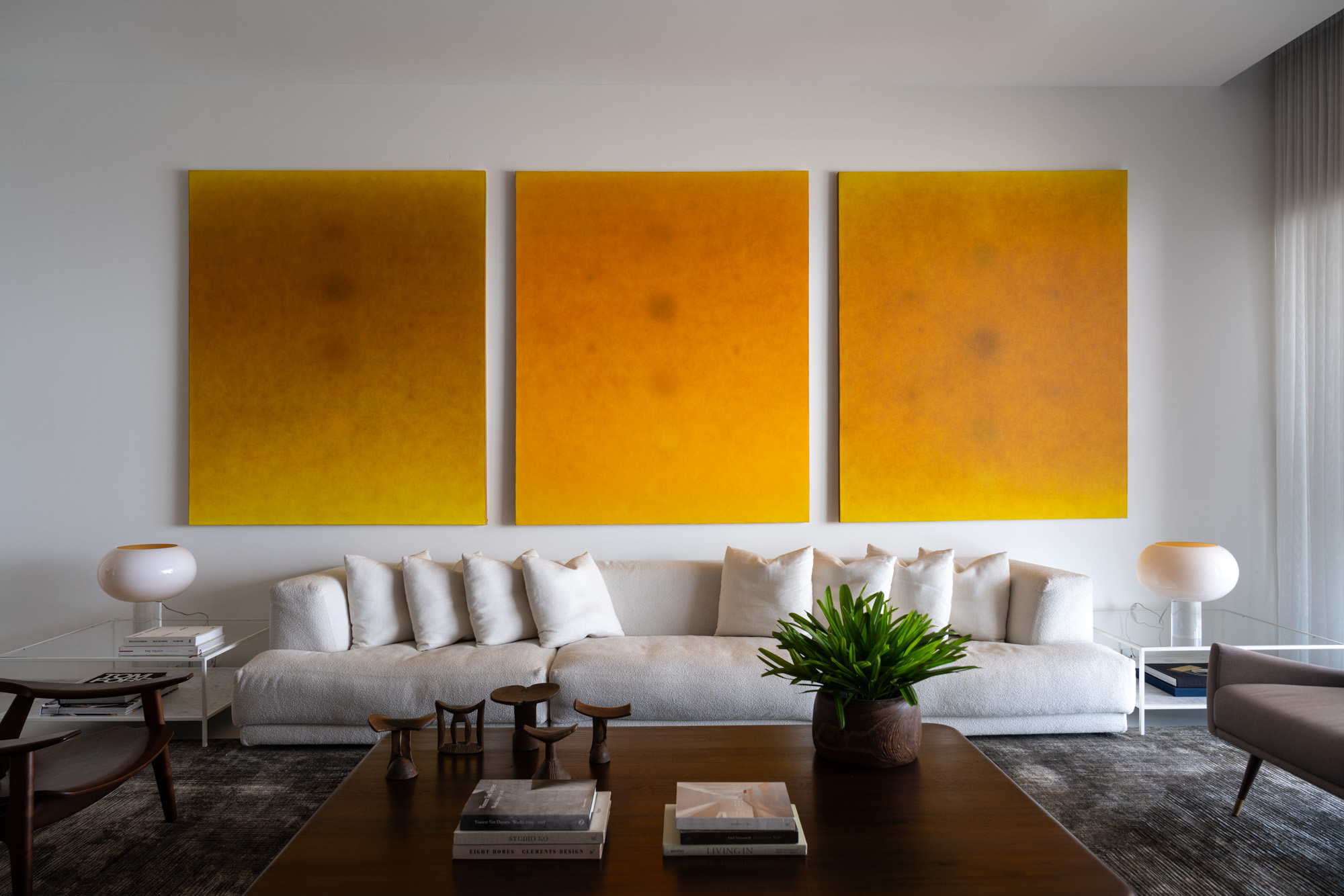
PVM Apartment
The two clients' main base is their family home in Ahmedabad, but they both have to head to Mumbai occasionally for business. The high-rise development is designed to have a single apartment per floor, each with a large open-plan layout of about 4,500 sq ft. The brothers acquired one each. However generously sized as the interiors are, it was the location, overlooking the Arabian Sea, which resonated with Saini the most. He knew that the long, blue views would never be obstructed by future developments.
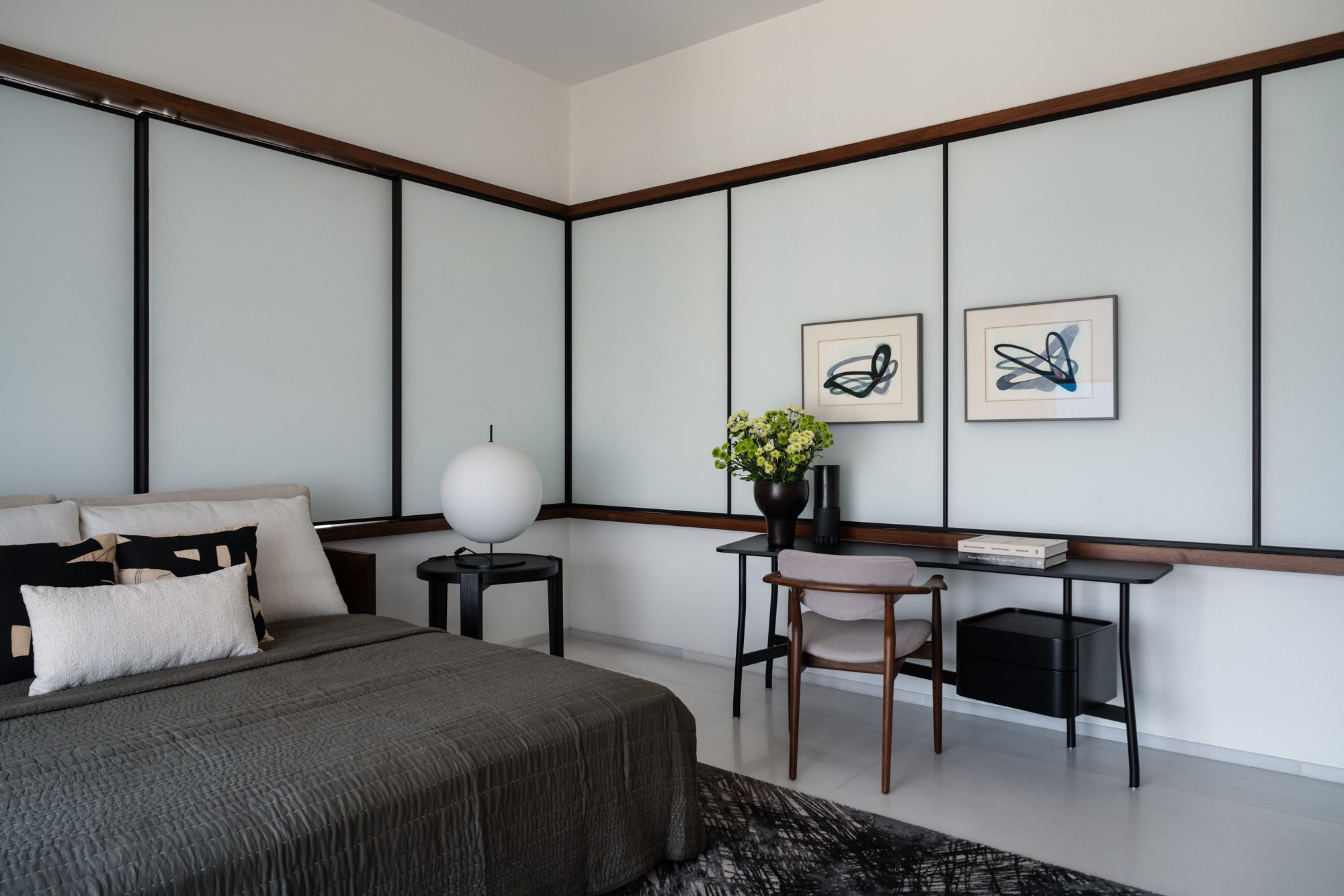
‘The designs for both apartments were driven by the differing brief the two brothers had for their individual apartments. The apartments were originally planned as four bed (with ensuites) spaces, but both were keen to reduce bedrooms to just three. This allowed the possibility of creating an informal lounge room besides the large living dining space. In one apartment this lounge is merely separated from the living room by a wooden slatted screen, while in the other this room can be closed off by a glass sliding partition system and converted into a 4th bedroom, if need ever be,’ explained Saini.
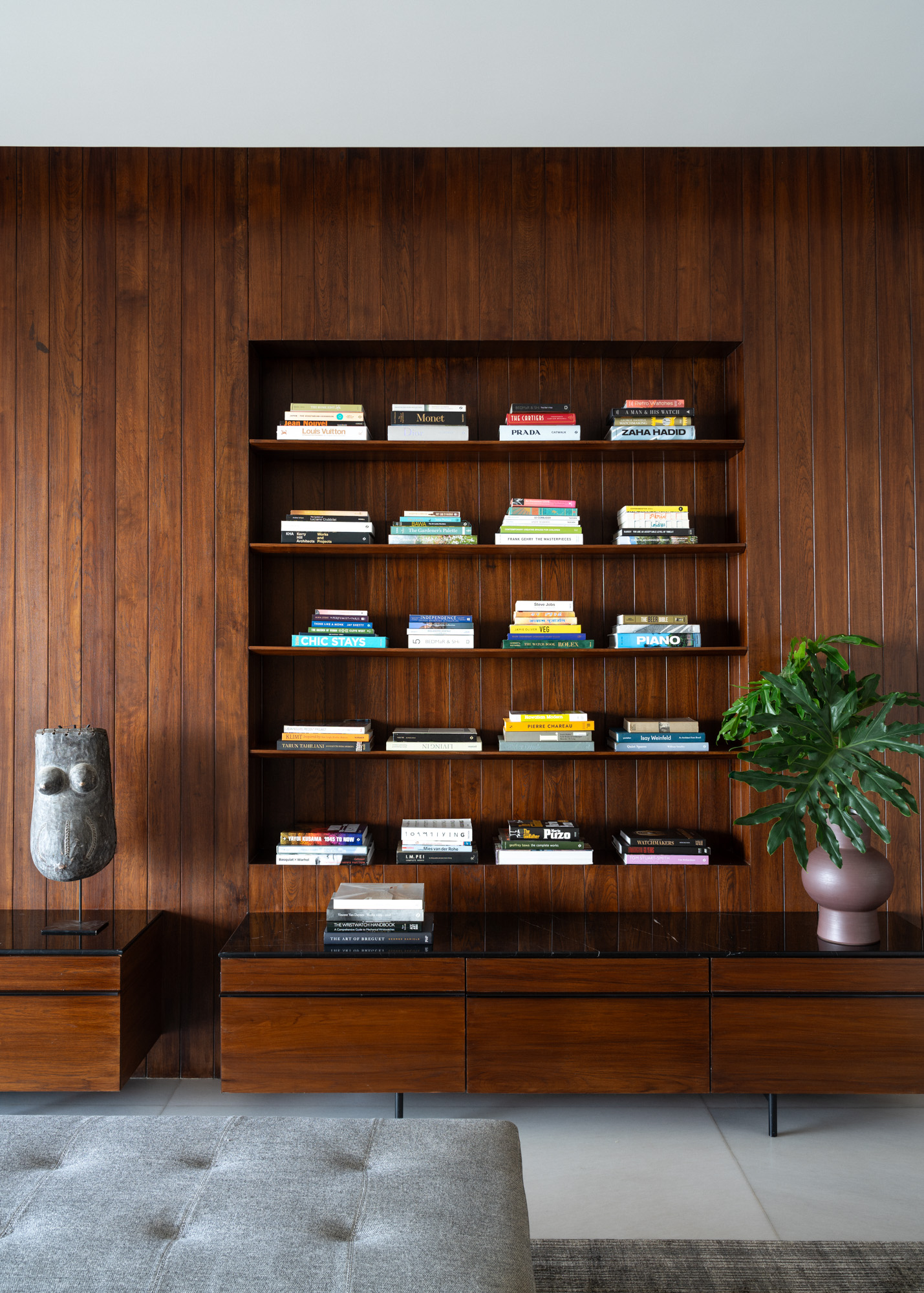
PVM Apartment
The brothers outlined almost opposing aesthetics in their briefs. One requested a warm, minimalist white space with wood accents. The other preferred a colourful interior with bold, contemporary touches. The biggest challenge was to create two distinct experiences, even though the layouts were not fundamentally different.
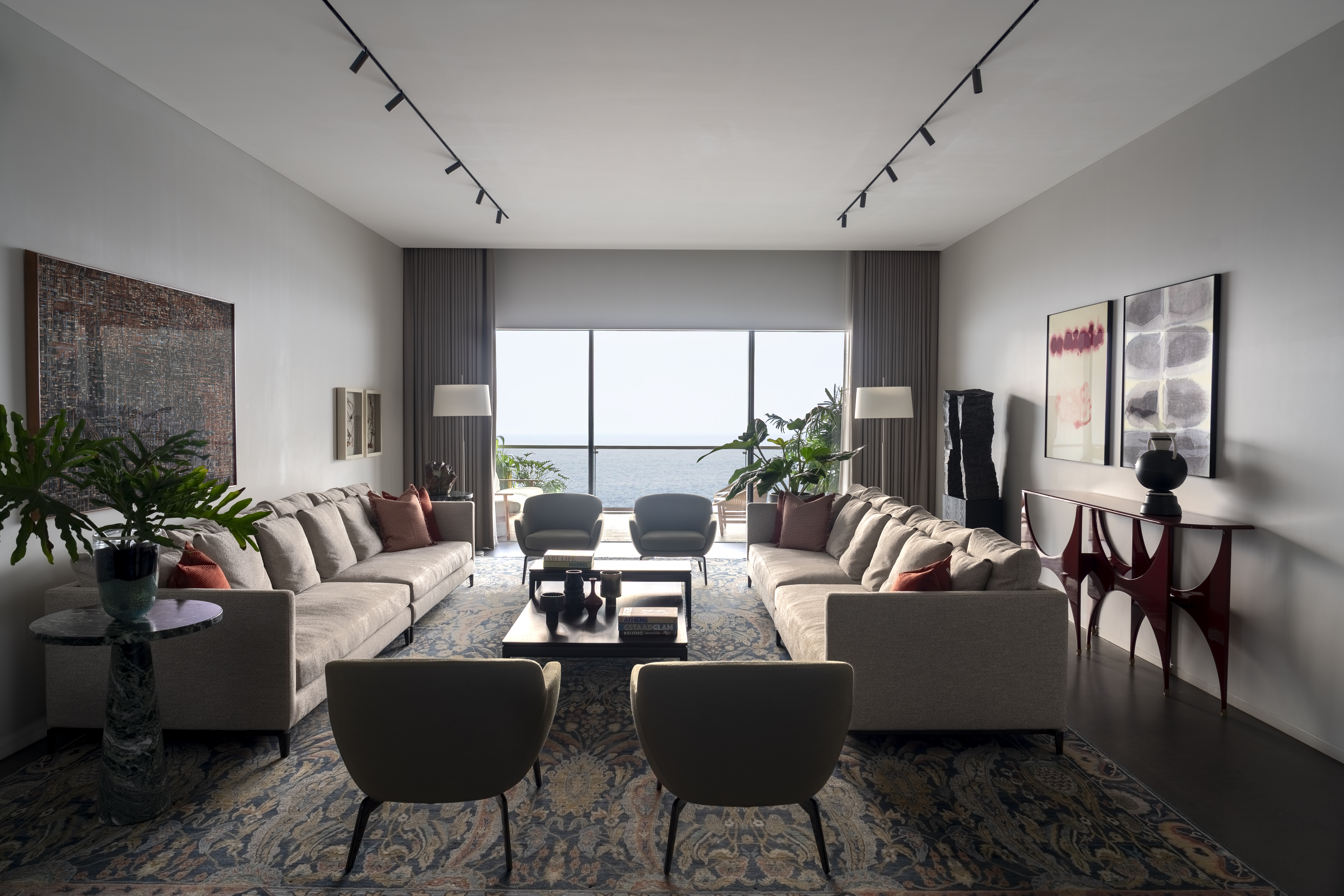
NJM Apartment
‘Since it’s a very tight knit family, the two brothers and their extended families often end up spending time in each others apartments- the challenge was to really make them feel different,’ Saini told Wallpaper*.
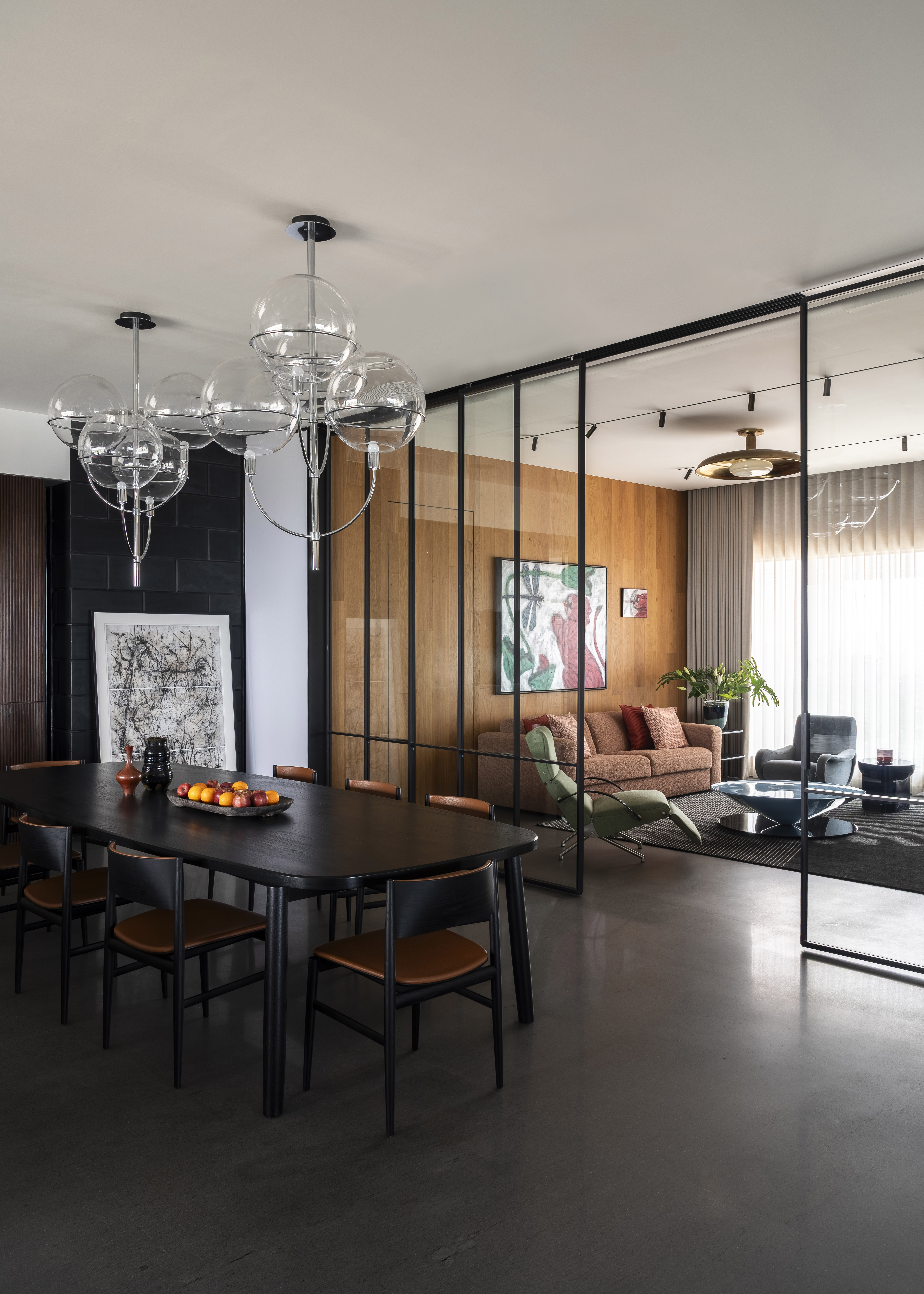
NJM Apartment
‘This was achieved by using a completely different palette of materials and finishes. One apartment has a white marble flooring running throughout the space, with fitted furniture and details all crafted from tropical Asian teak timber. The bathrooms in this apartment are all executed in beige limestone and travertine, and most furnishings were custom-designed and handmade in small ateliers.'
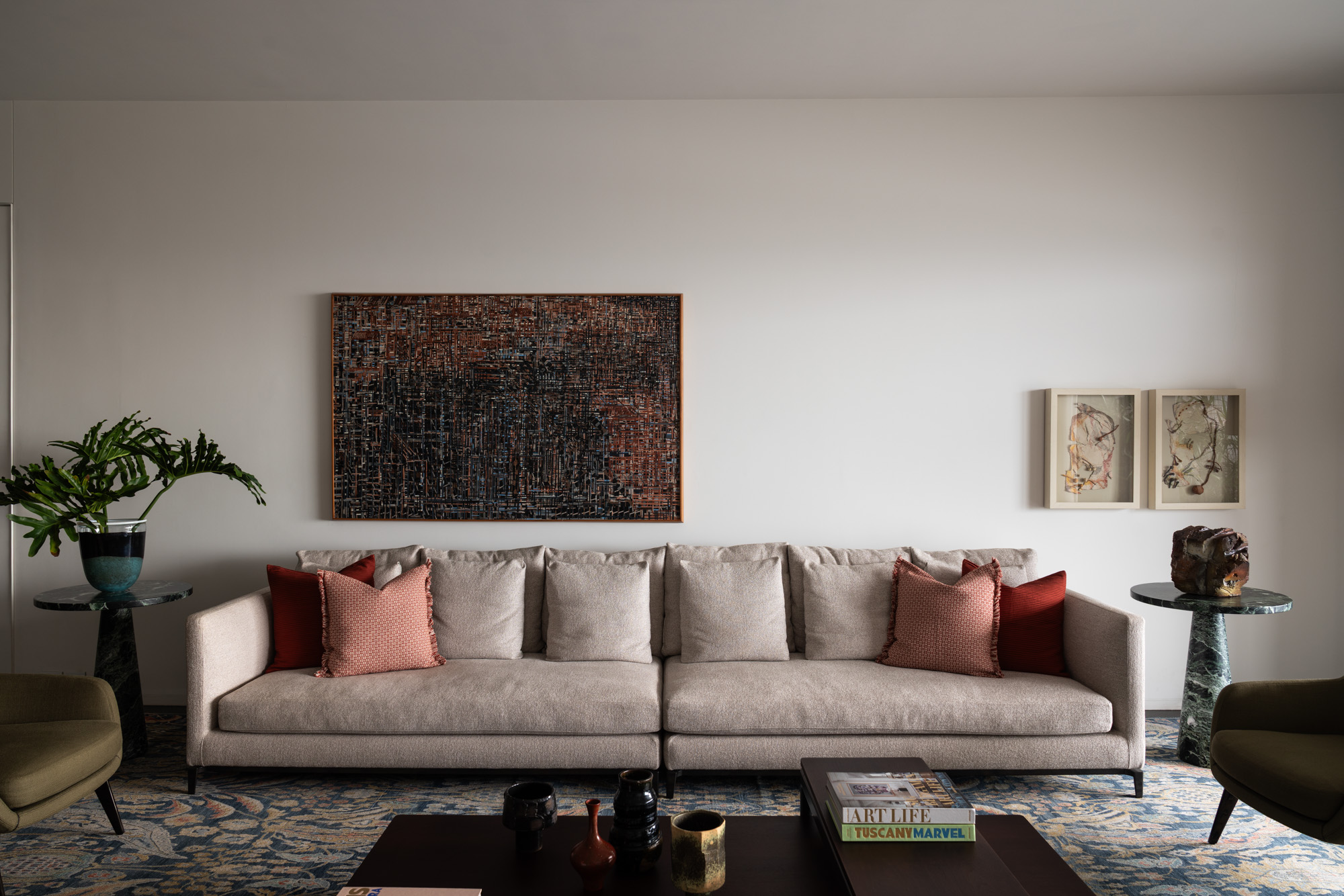
NJM Apartment
‘The other apartment has a cooler palette of grays and metal, with little accents of colour introduced in the loose furniture, imparting a more contemporary feel to the spaces. The bathrooms here were executed in a grey terrazzo with white tiles and carrara accents.’
Receive our daily digest of inspiration, escapism and design stories from around the world direct to your inbox.
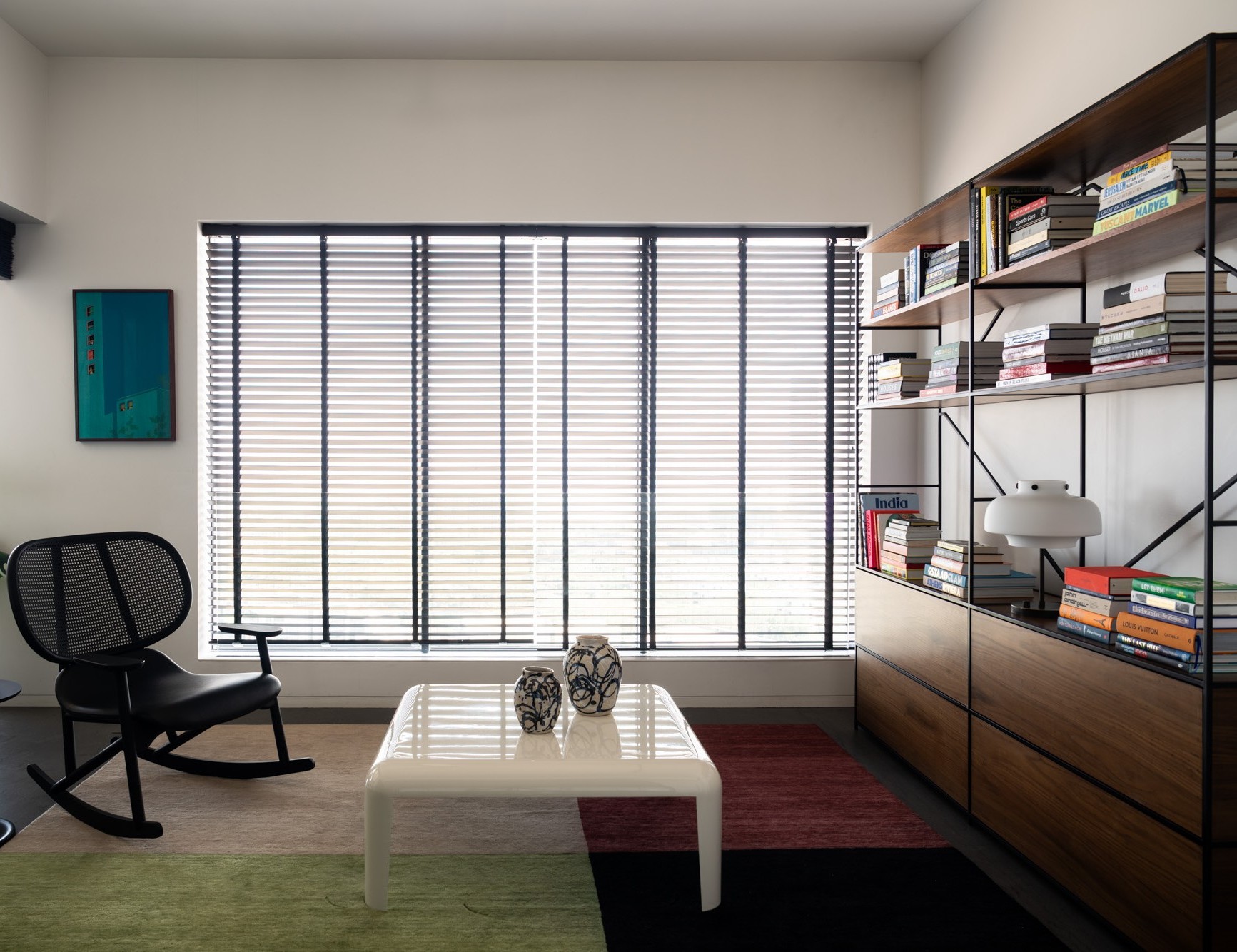
NJM Apartment
On entering, visitors are drawn to the vast open expanse and mesmerising ocean views. Accentuating this with the open-plan nature of the apartments makes them conducive to entertaining – which the owners often do, when their family is in town. Meanwhile, the comfortable outdoor decks effortlessly become natural extensions of the living room, providing animated views of downtown Mumbai to the south and the suburbs of Bandra to the north.
Tianna Williams is Wallpaper’s staff writer. When she isn’t writing extensively across varying content pillars, ranging from design and architecture to travel and art, she also helps put together the daily newsletter. She enjoys speaking to emerging artists, designers and architects, writing about gorgeously designed houses and restaurants, and day-dreaming about her next travel destination.