Rural Bengaluru home is a retreat to commune with nature
An Indian home in rural Bengaluru by architecture studio Taliesyn is a relaxing retreat

Harshan Thomson - Photography
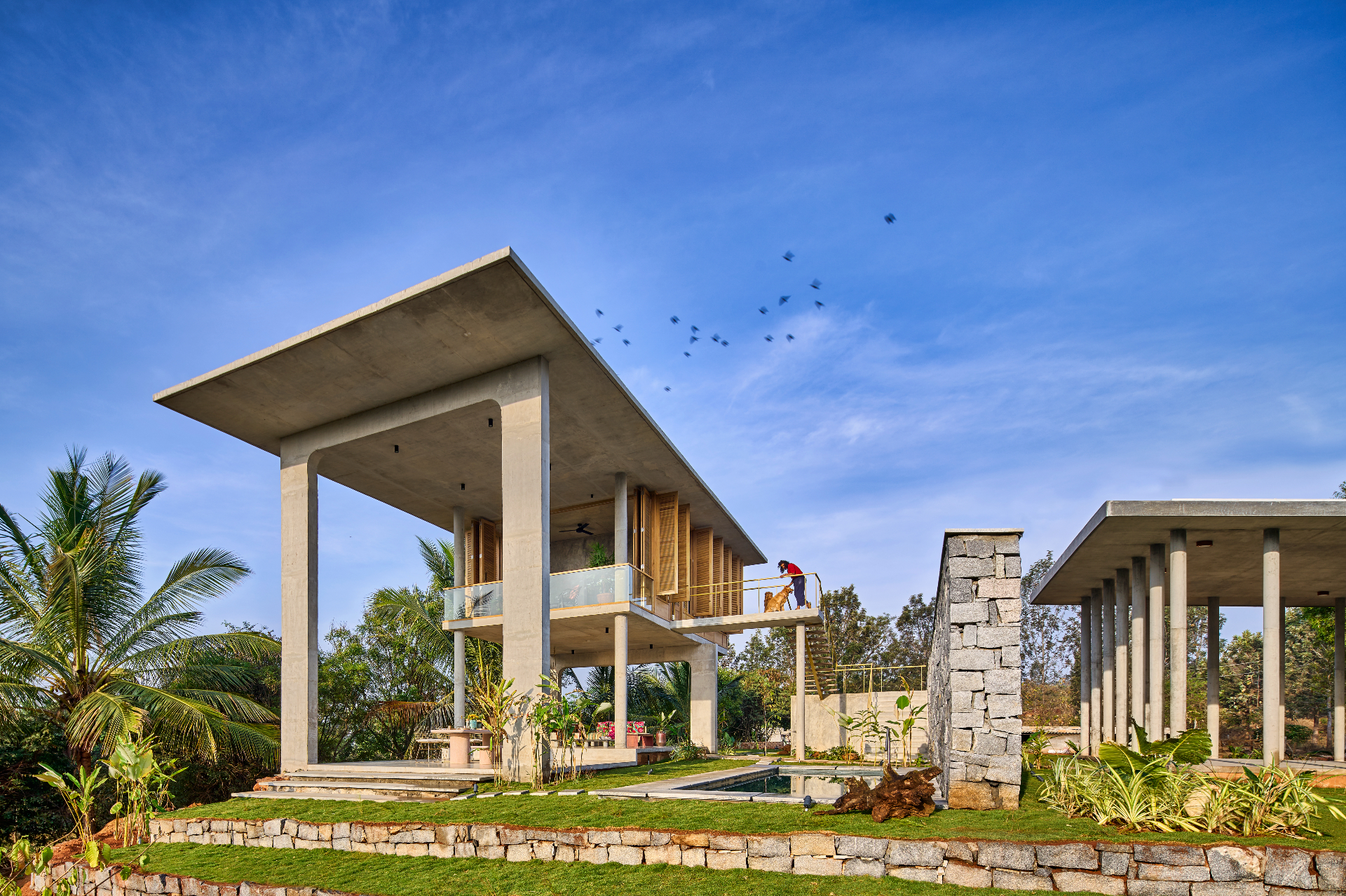
This, largely open air, house and pavilion complex is a family's summer retreat in India. Conceived by local architecture and interiors firm Taliesyn, the rural Bengaluru home was designed to be at one with its surrounding nature and the picturesque setting beyond.
The house sits in a generous plot, overlooking Savandurga Hill, Asia's largest monolith hill and a known spot for nature trekking and climbing. The architects created the house so that it feels open, blurring the boundaries between inside and outside, in order to help residence commune with nature and relax, enjoying the long views of the landscape. Farming activity on the estate means that homegrown food can be easily sourced, further strengthening the connection between place and this new build home.
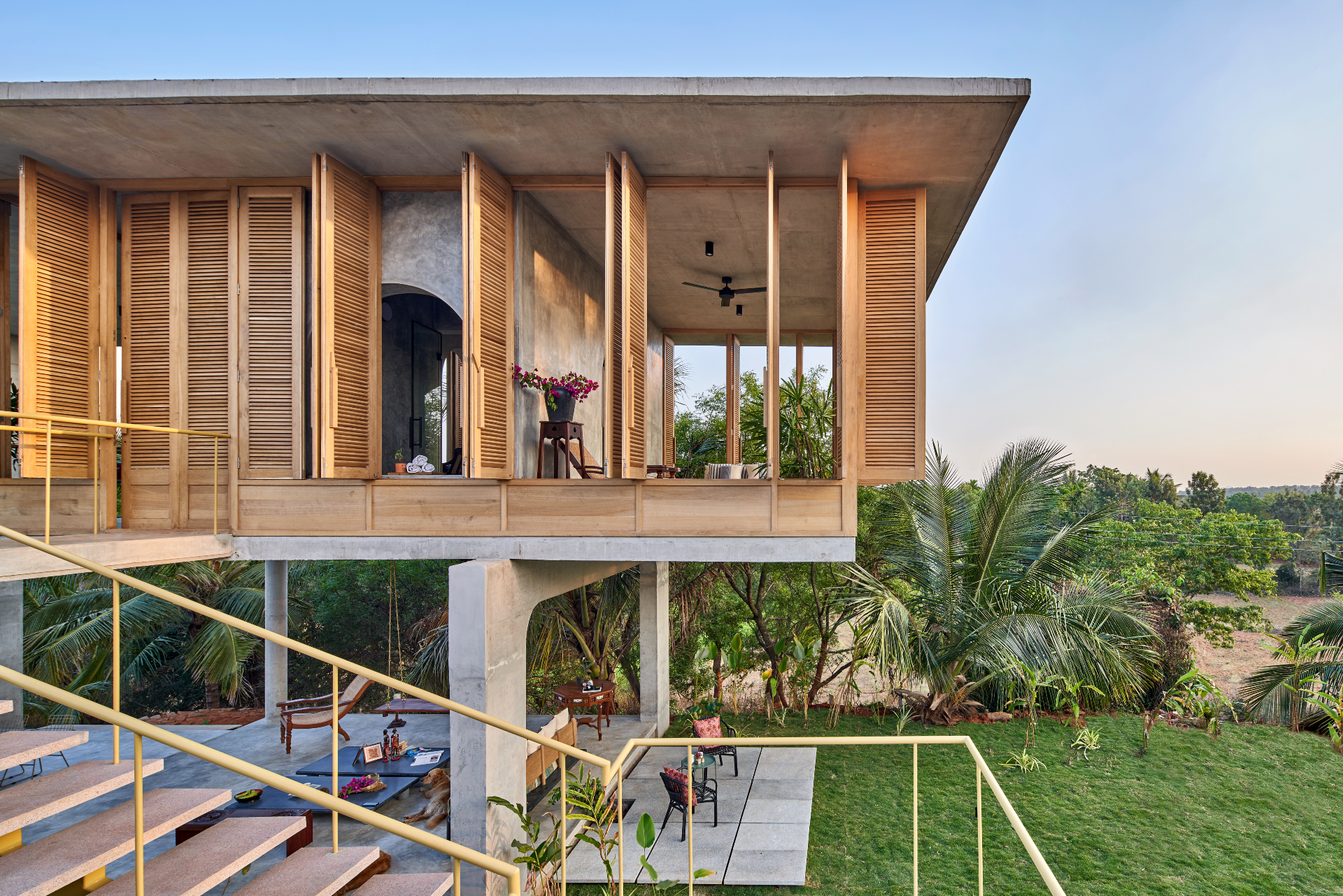
Contrasting the green and undulating landscape, the residence is designed using clean, sharp lines, and modernist inspired forms. Concrete and wood alternate balancing softness and roughness inside and out. The material palette also includes locally-sourced stones, such as Sadarahalli and Pink Magadi, oakwood and bricks made in-situ with soil from the surrounding land.
The two storey main house features an entirely open air ground level of living spaces and a more enclosed – yet still easily openable – upper that hosts bedrooms and a study. The Bengaluru home's grounds include a slender swimming pool and a light-looking pavilion, defined by its slim concrete columns, which can be used as a multi-functional space by the owners – for private parties, formal events and even performances.
‘At the Summer House, the architectural impetus has been to tap into the 360-degree experience of the environment,' say the architects. ‘It has been an exercise in disengaging with the bustle of urban living, creating a sanctum of rejuvenation where one lives ‘with’ and not merely ‘in’ nature’s guardianship!'
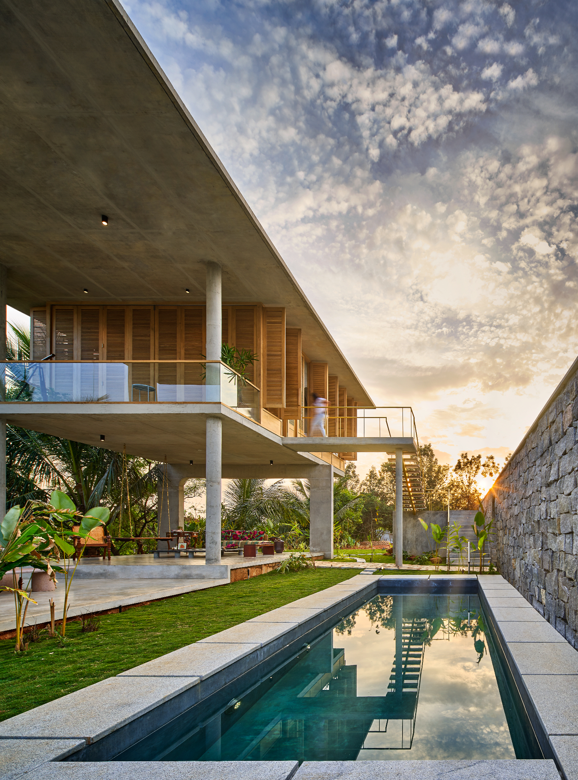
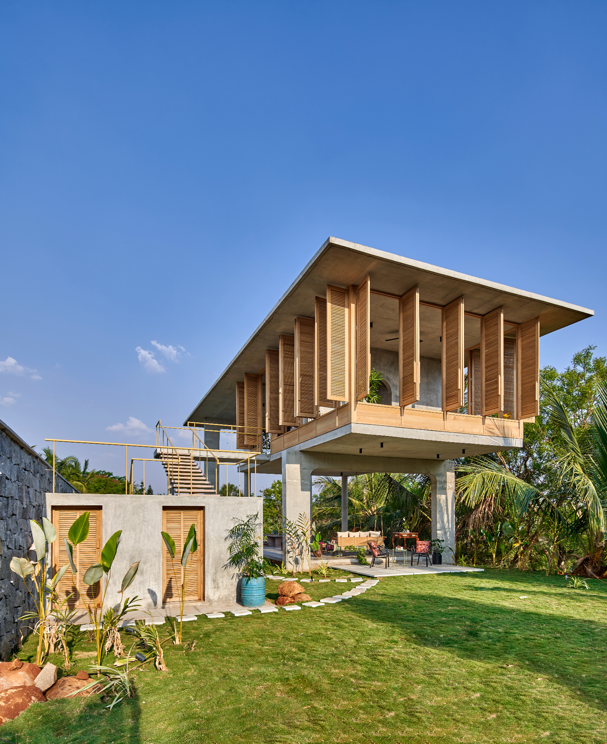
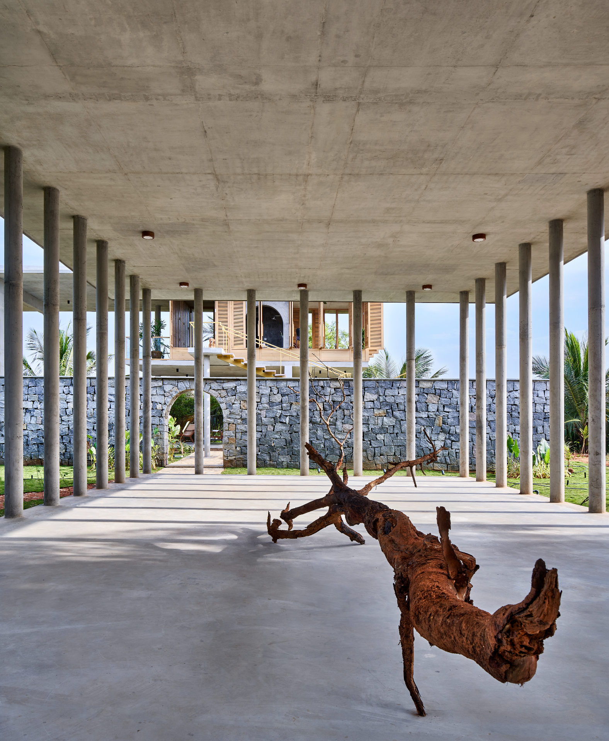
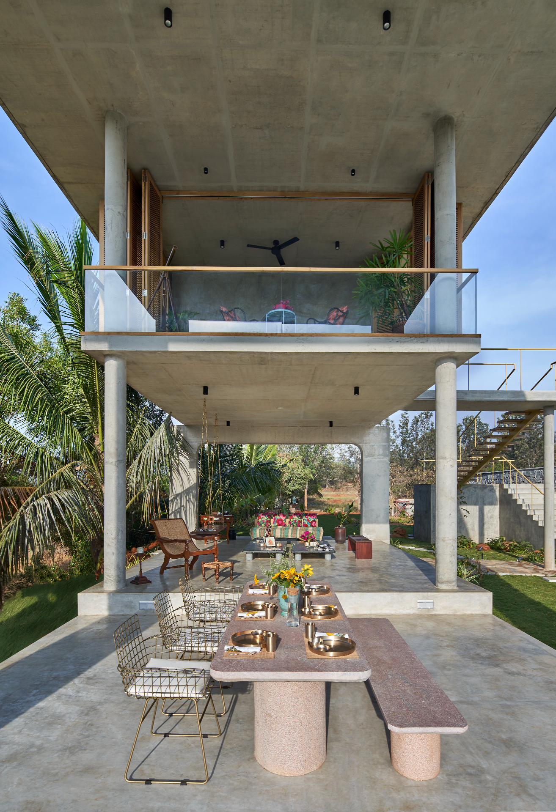
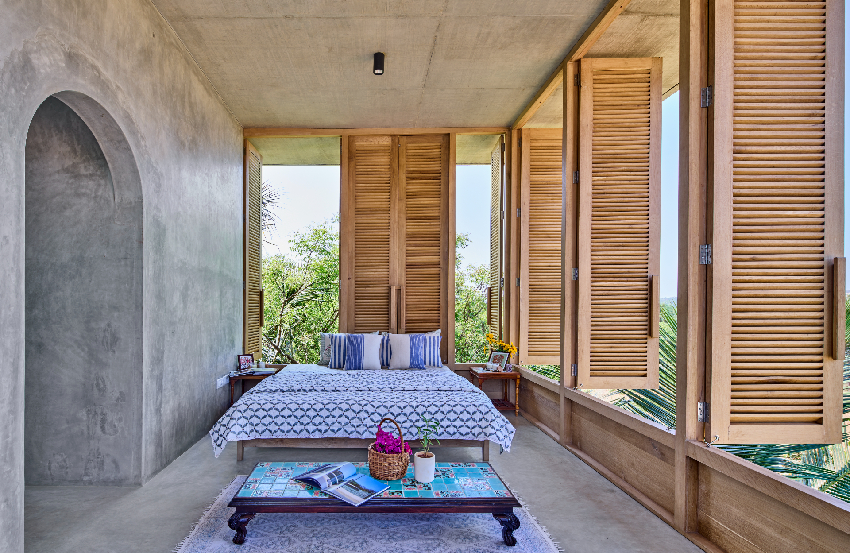
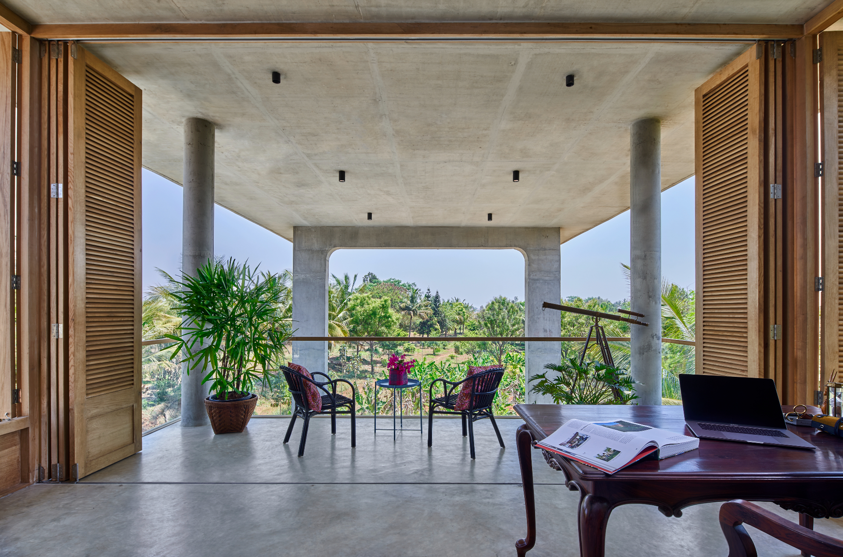
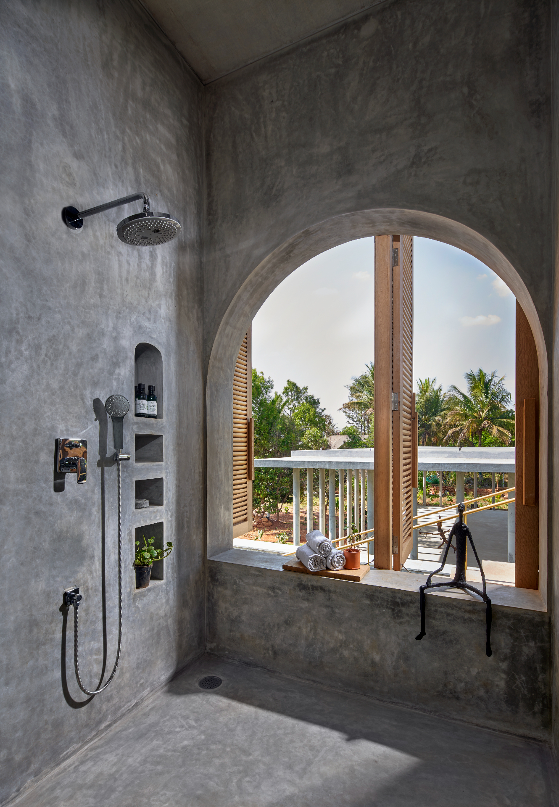
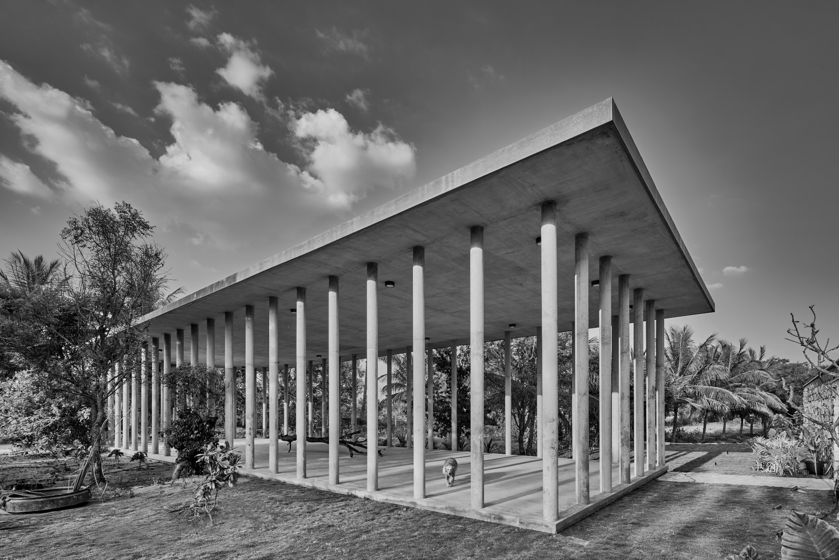
INFORMATION
Receive our daily digest of inspiration, escapism and design stories from around the world direct to your inbox.
Ellie Stathaki is the Architecture & Environment Director at Wallpaper*. She trained as an architect at the Aristotle University of Thessaloniki in Greece and studied architectural history at the Bartlett in London. Now an established journalist, she has been a member of the Wallpaper* team since 2006, visiting buildings across the globe and interviewing leading architects such as Tadao Ando and Rem Koolhaas. Ellie has also taken part in judging panels, moderated events, curated shows and contributed in books, such as The Contemporary House (Thames & Hudson, 2018), Glenn Sestig Architecture Diary (2020) and House London (2022).
