Formafatal ventures deep into the Costa Rican jungle with Studio House, a spectacular retreat
Set high on a forested hillside, the Studio House has far-reaching ocean views yet is completely integrated into its site
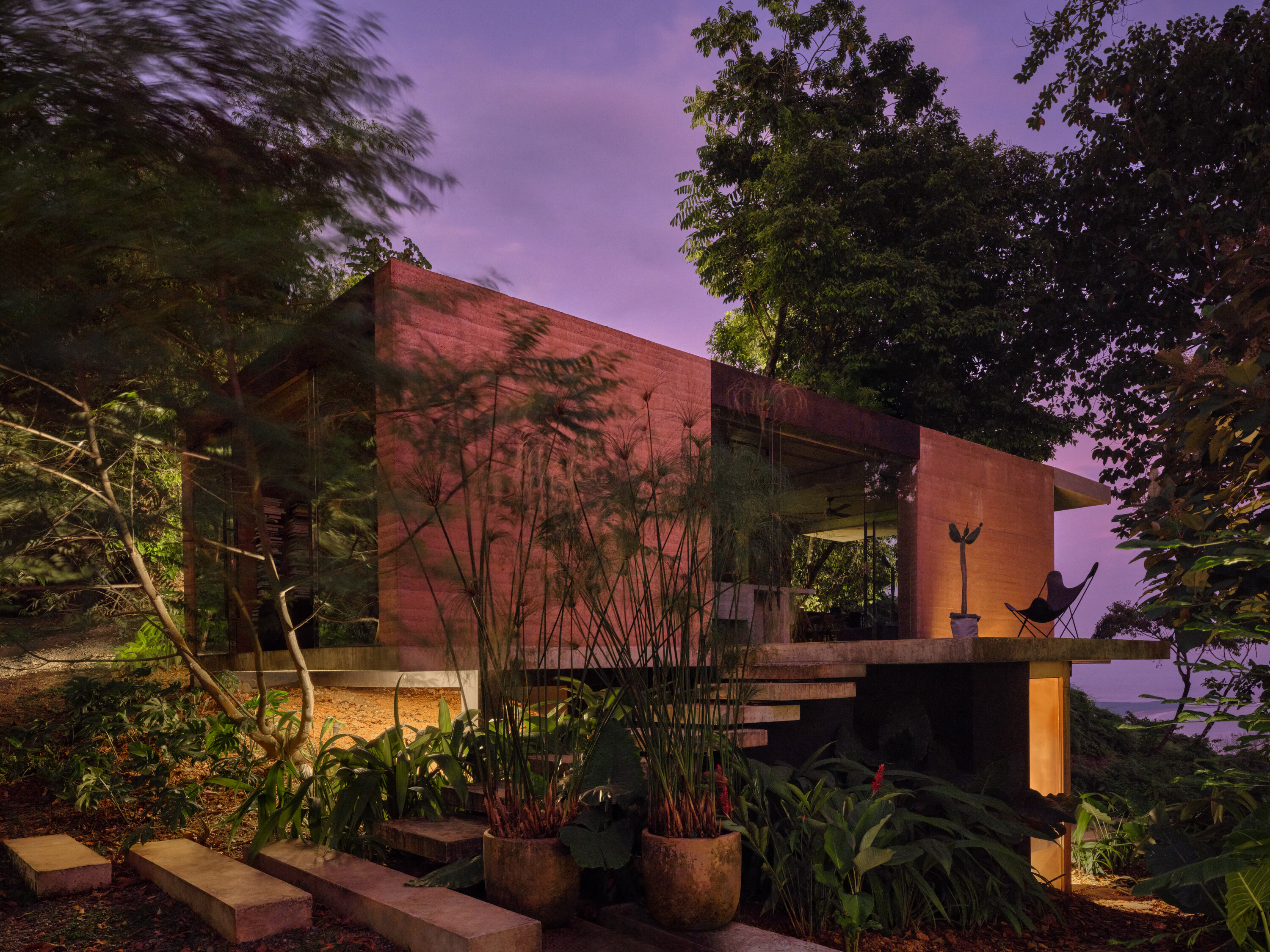
Studio House is set deep within the densely forested coastline of Costa Rica – a strikingly elemental residence designed by Dagmar Štěpánová of Formafatal. The multiple award-winning architecture studio, which has outposts in both Costa Rica and the Czech Republic, has created a residence without clearly defined boundaries, its angular concrete forms pushing into the verdant hillside.
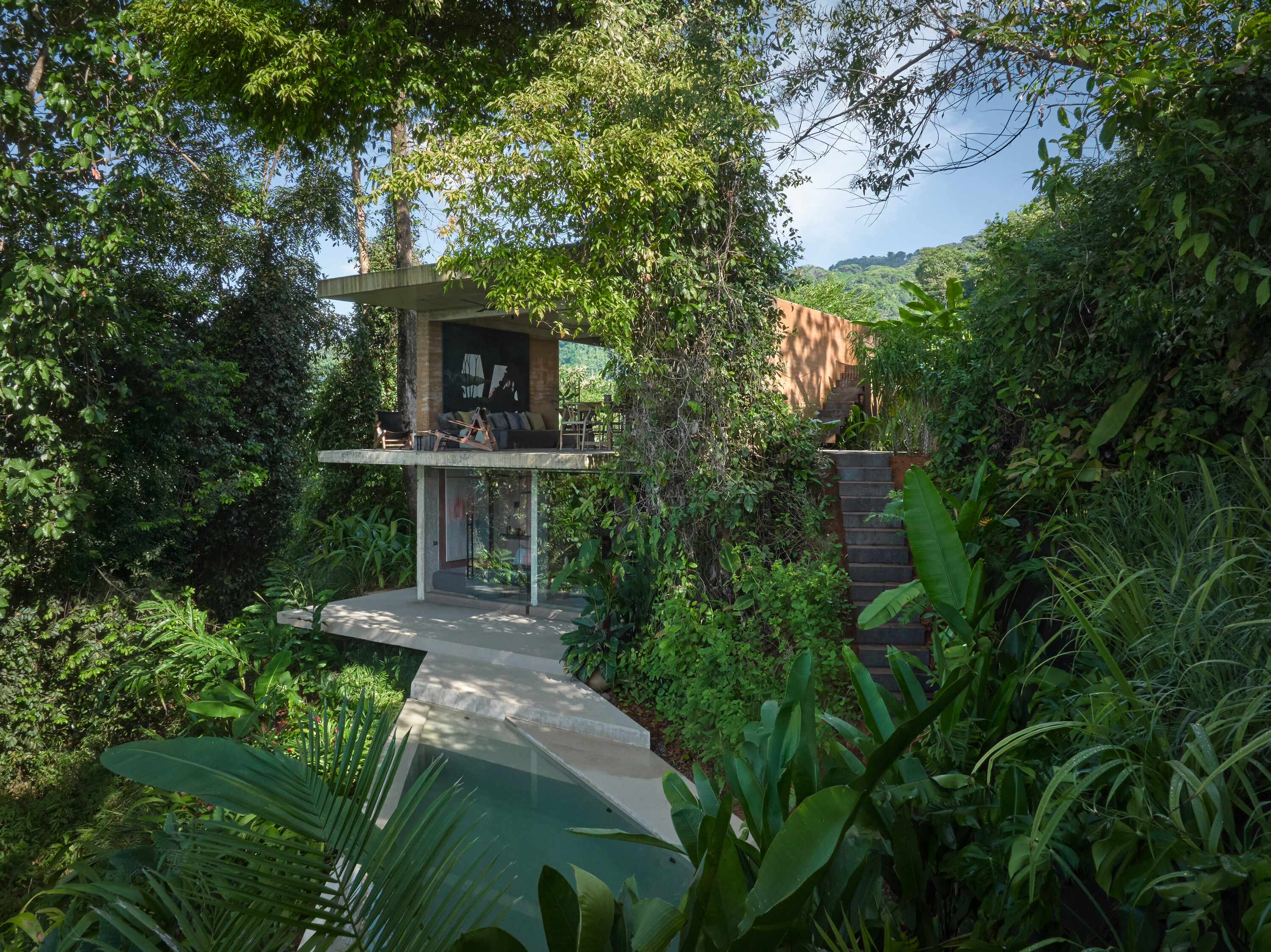
Looking back at the house from the pool terrace
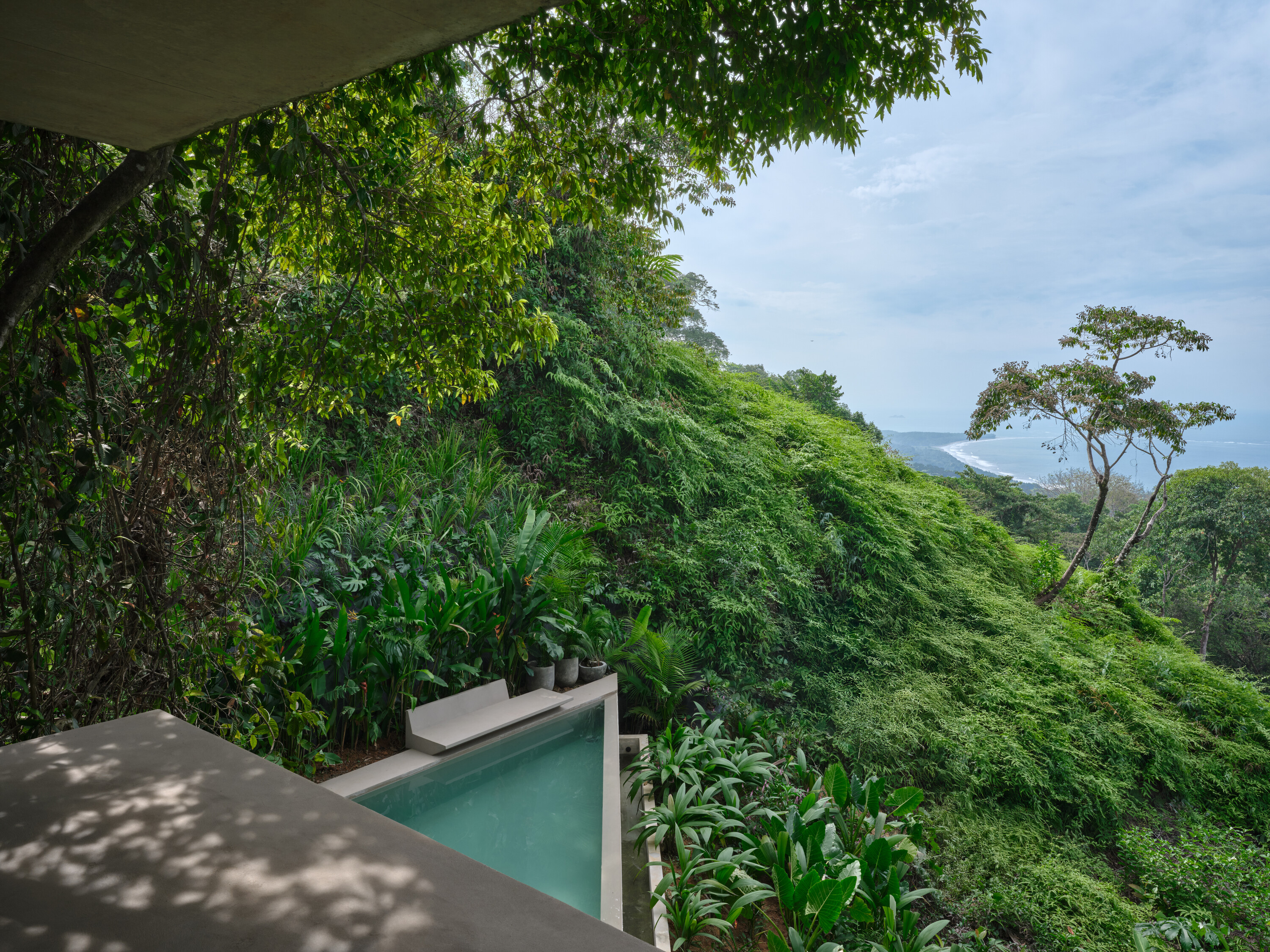
The view from the living room terrace to the ocean beyond
Enter the Costa Rican jungle, and Studio House
Štěpánová describes the project as a ‘simple yet spatially rich residence that creates unique moments at every turn – [it is] born from the harmony of architecture and place…. visually and spatially open yet wrapped in a green mantle that protects its intimacy and fragility.’ The 125 square metre project was designed as her own permanent home, as well as serving as a ‘seasonal retreat’ for friend and partner Karel Vančura.
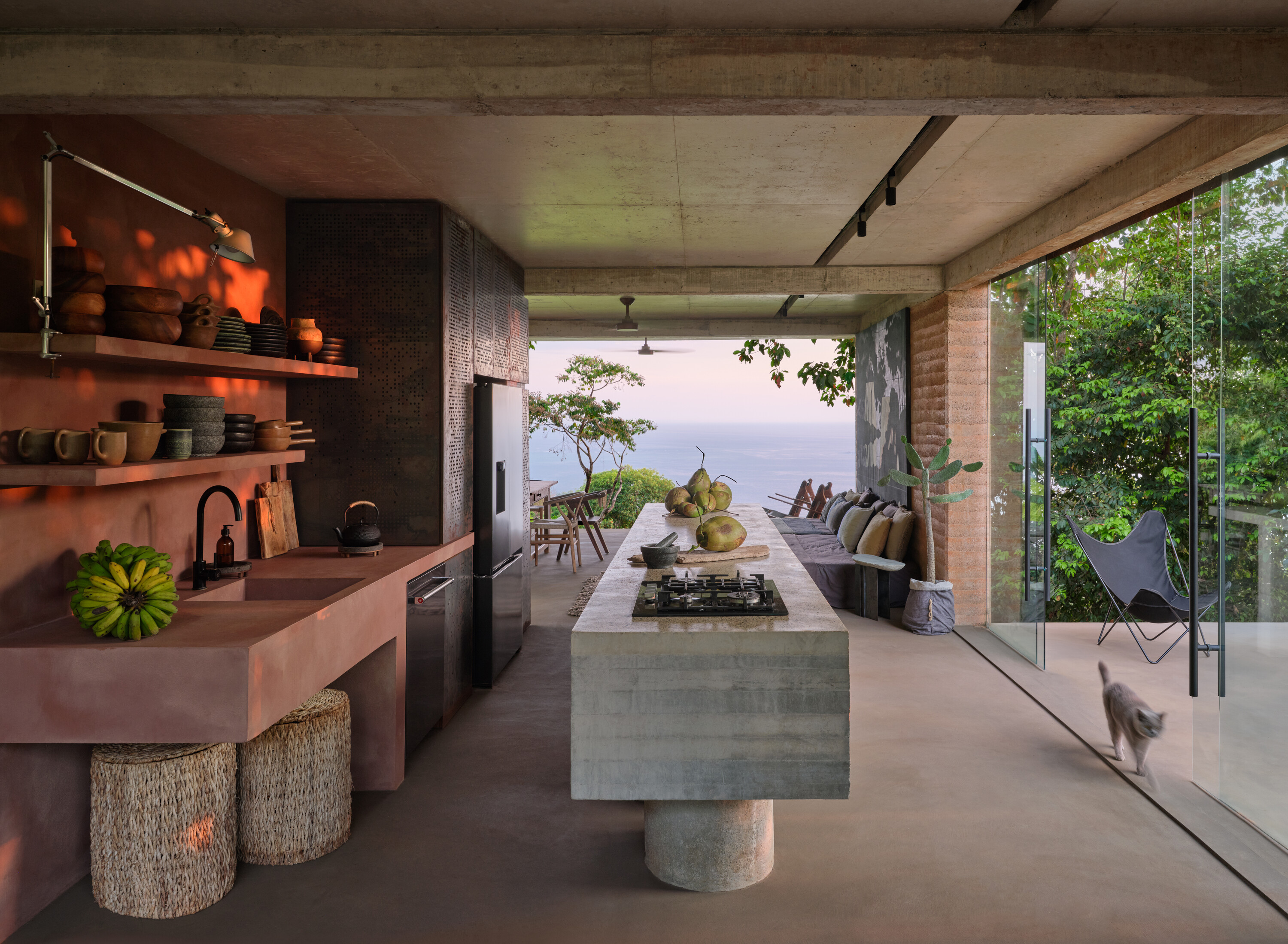
The entrance terrace (at right) leads into the main living space
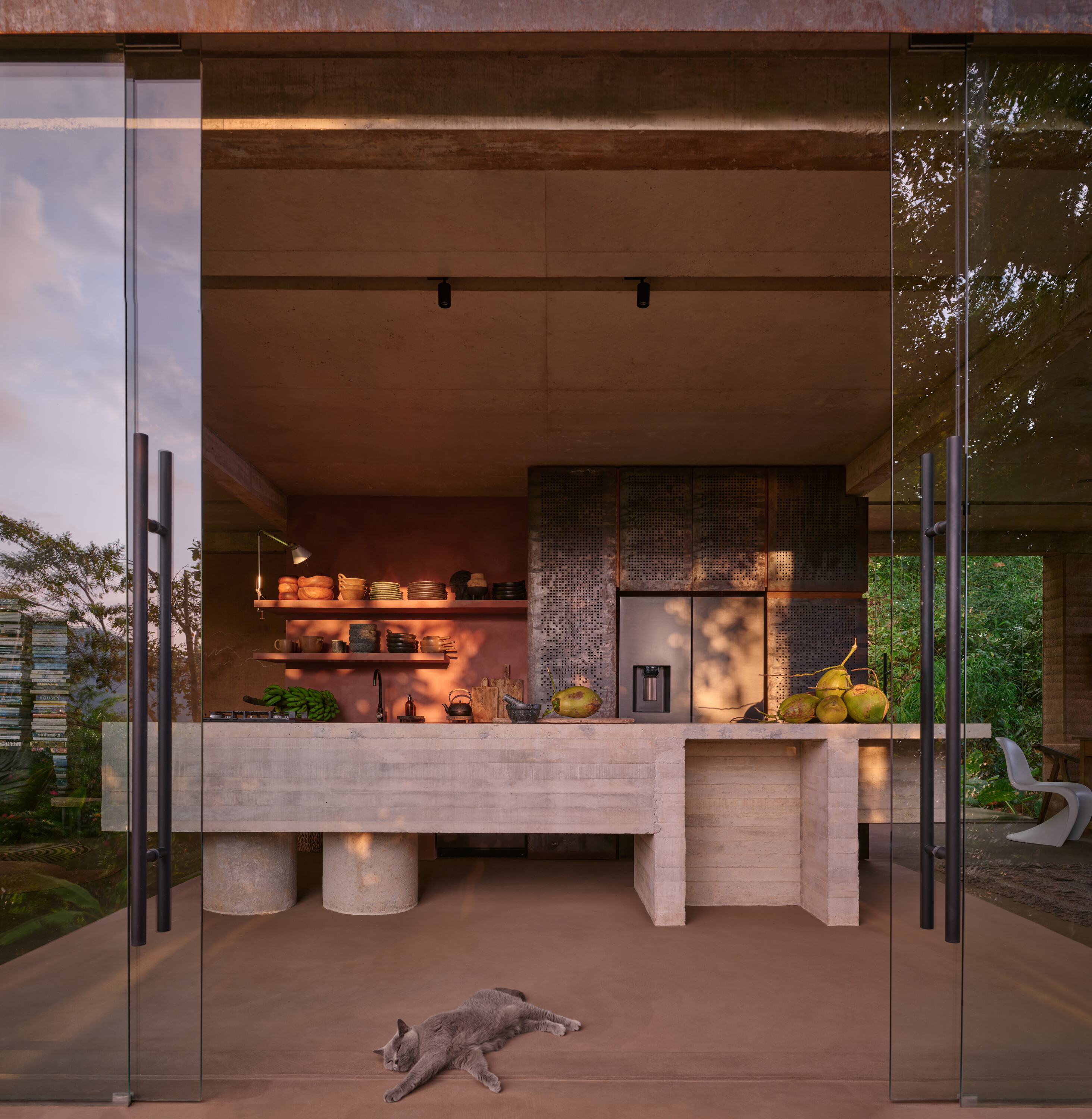
The kitchen unit is formed from poured concrete
With such a personal project, the architect had scope to experiment, starting with the structure that anchors the two-structure structure into the sloping site. By raising the upper floor living area above a compact ground floor, the house appears to float above the greenery – the small footprint required by the foundations preserved nearby mature trees.
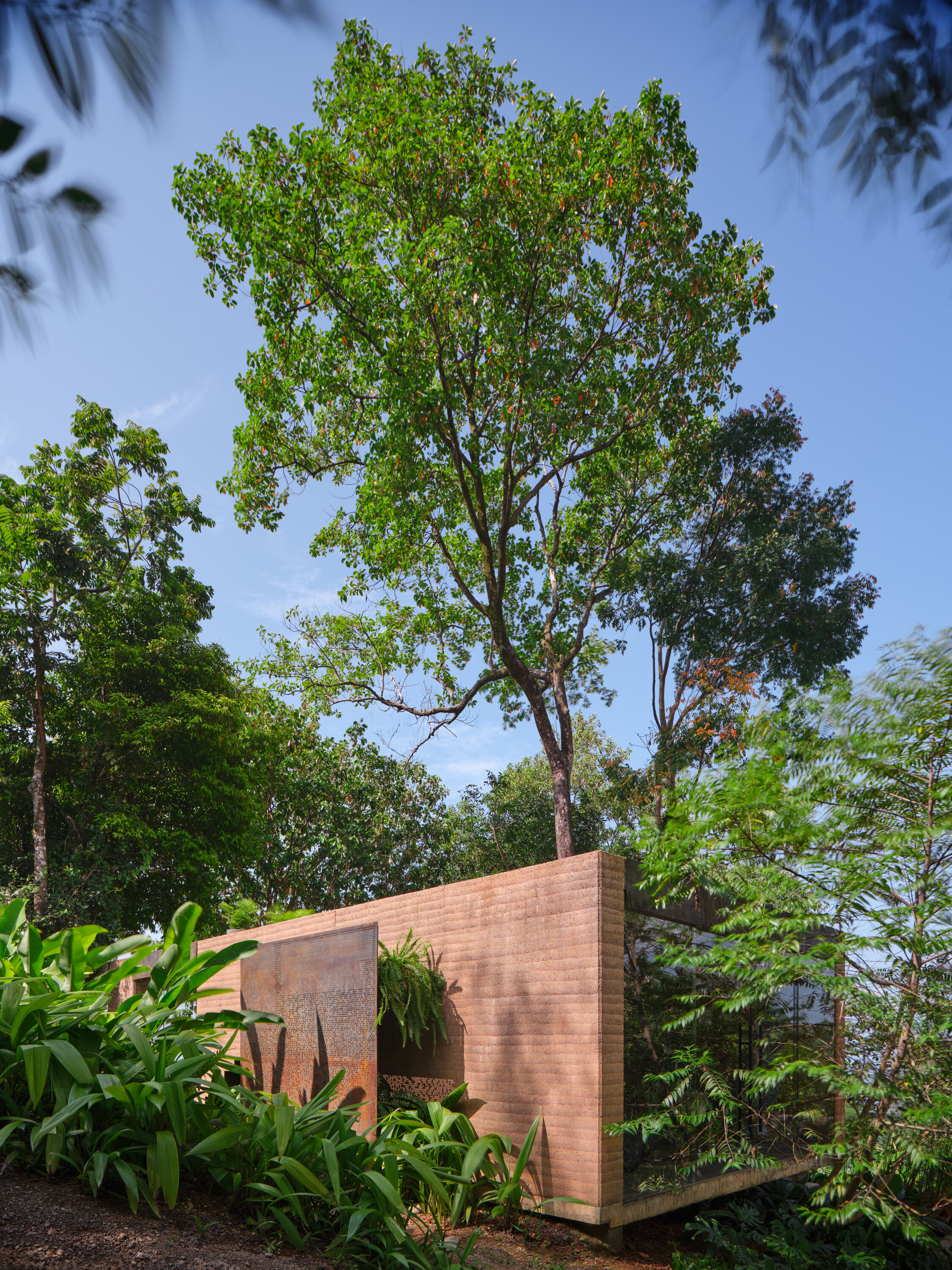
The house is embedded in the jungle
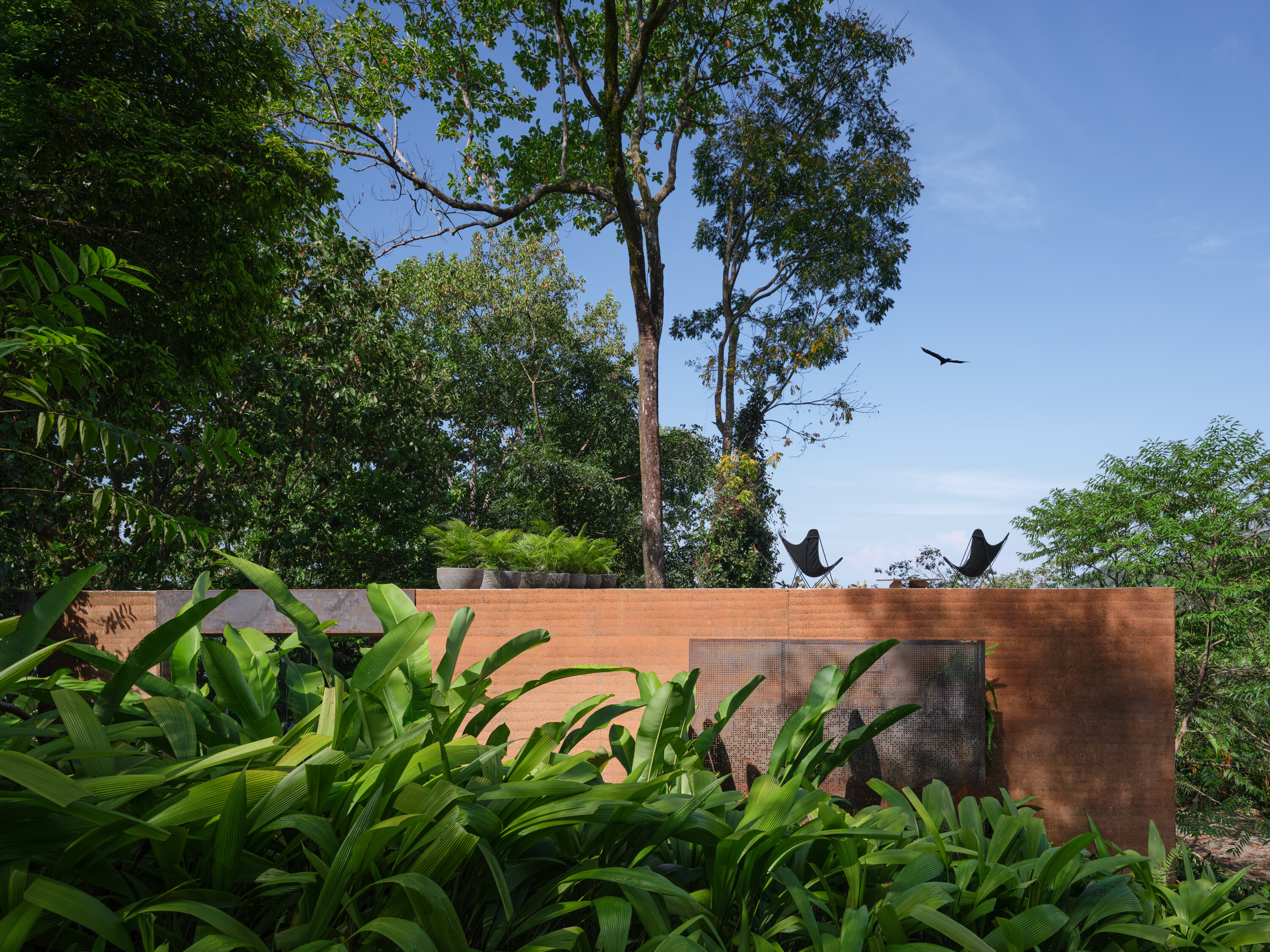
The roof doubles as a large terrace
The entrance is on the upper floor, leading from a terrace into a long open plan kitchen, dining and living area aligned north-south. To the south is the ocean, with a terrace opening out from the living space. There’s also space to sit out on the flat roof, and the remote jungle setting and less stringent safety regulations has enabled the architects to do away with any balustrades or railings, keeping the view unobstructed.
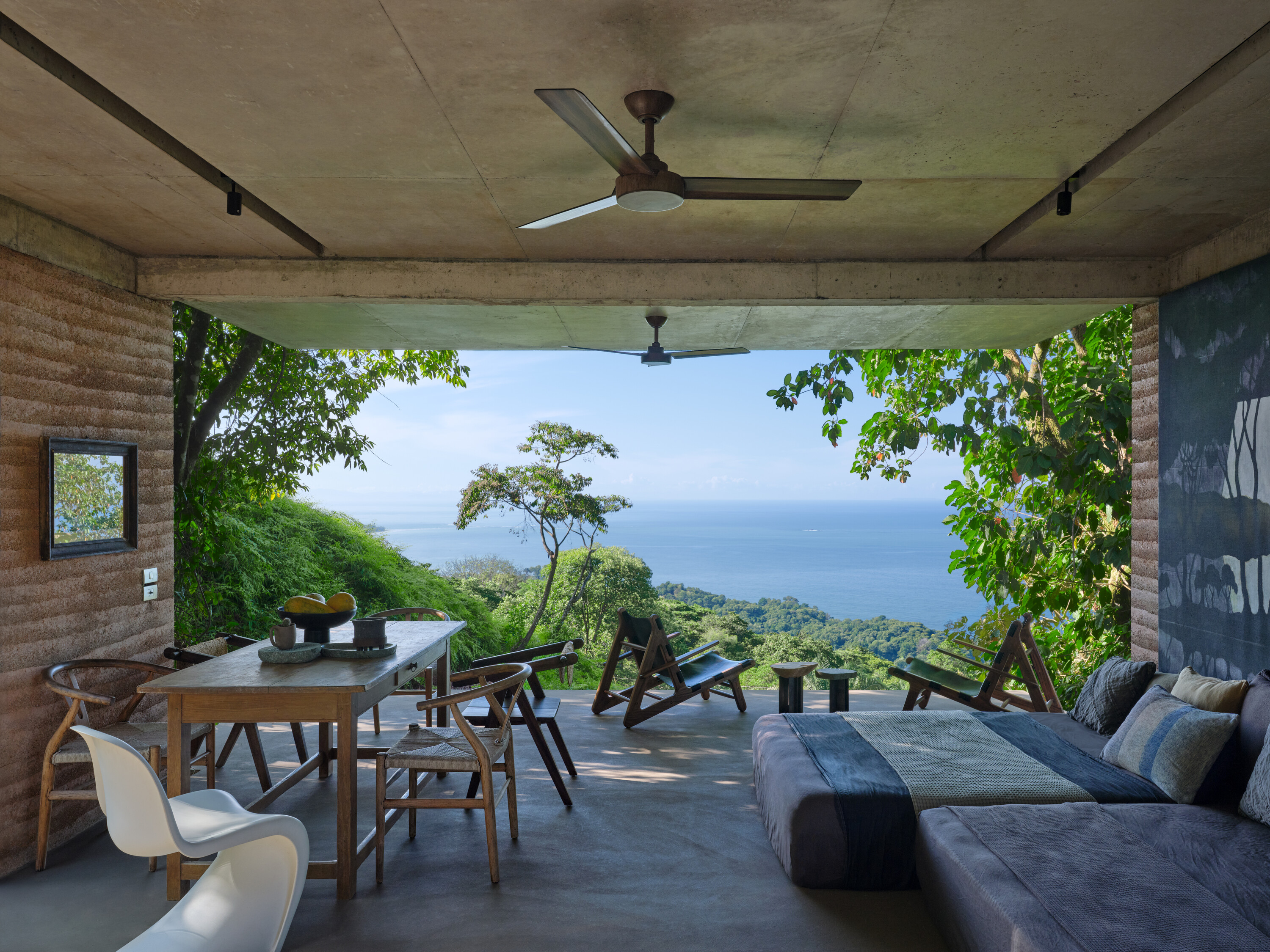
The main opening in the living room has no glazing
Whilst the other openings in the living room have sliding panels of glass, the south-facing window is completely open to the elements. ‘A living scene, shifting with every moment of the day, flows through the house and merges back into the surrounding jungle,’ says Štěpánová , ‘All present jungle, air, sound, and light awaken all senses, dissolving the boundaries between interior and exterior. Instead of a passive observer looking through a window, one becomes a part of it.’
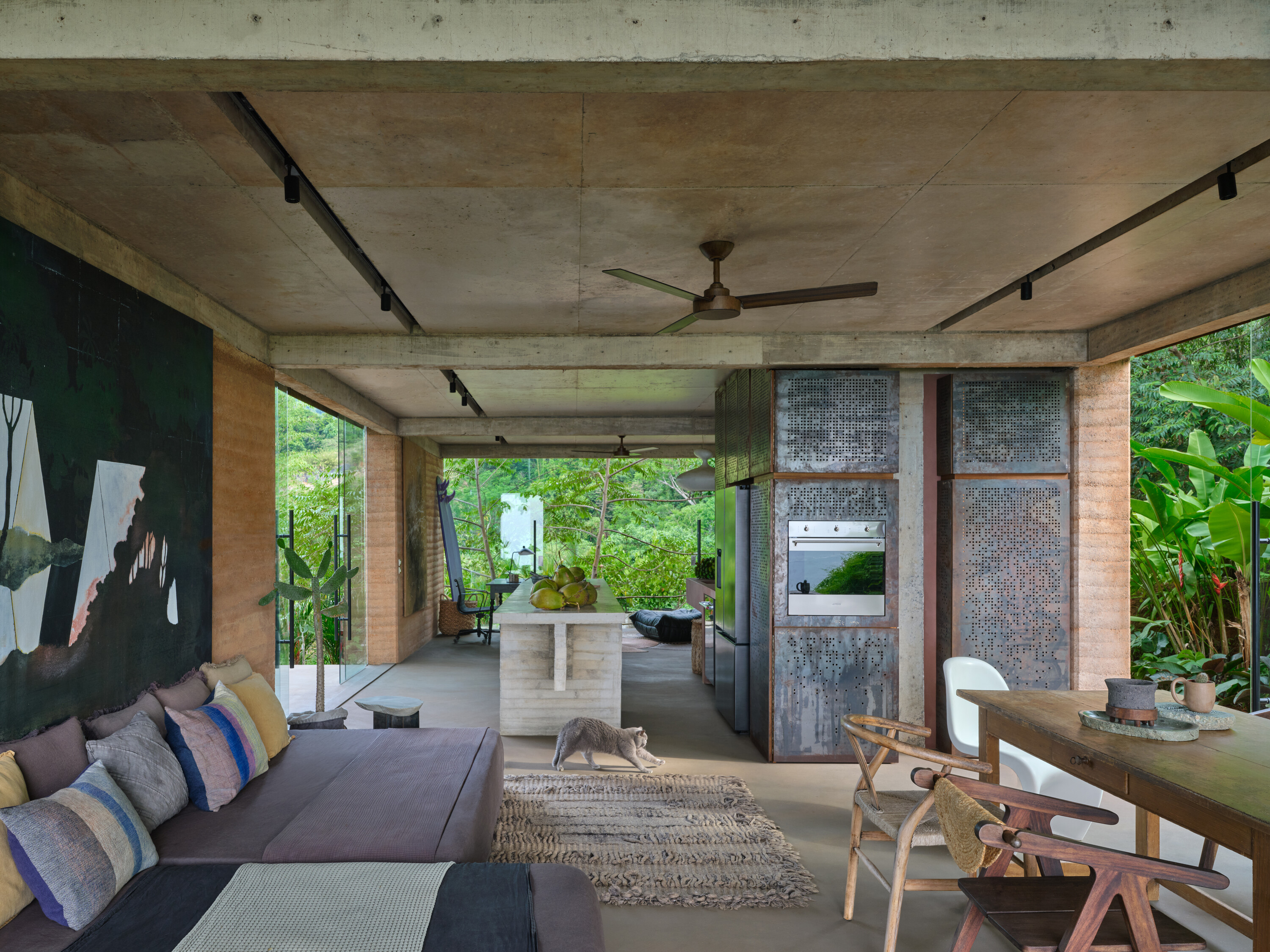
Studio House, Costa Rica, by Formafatal
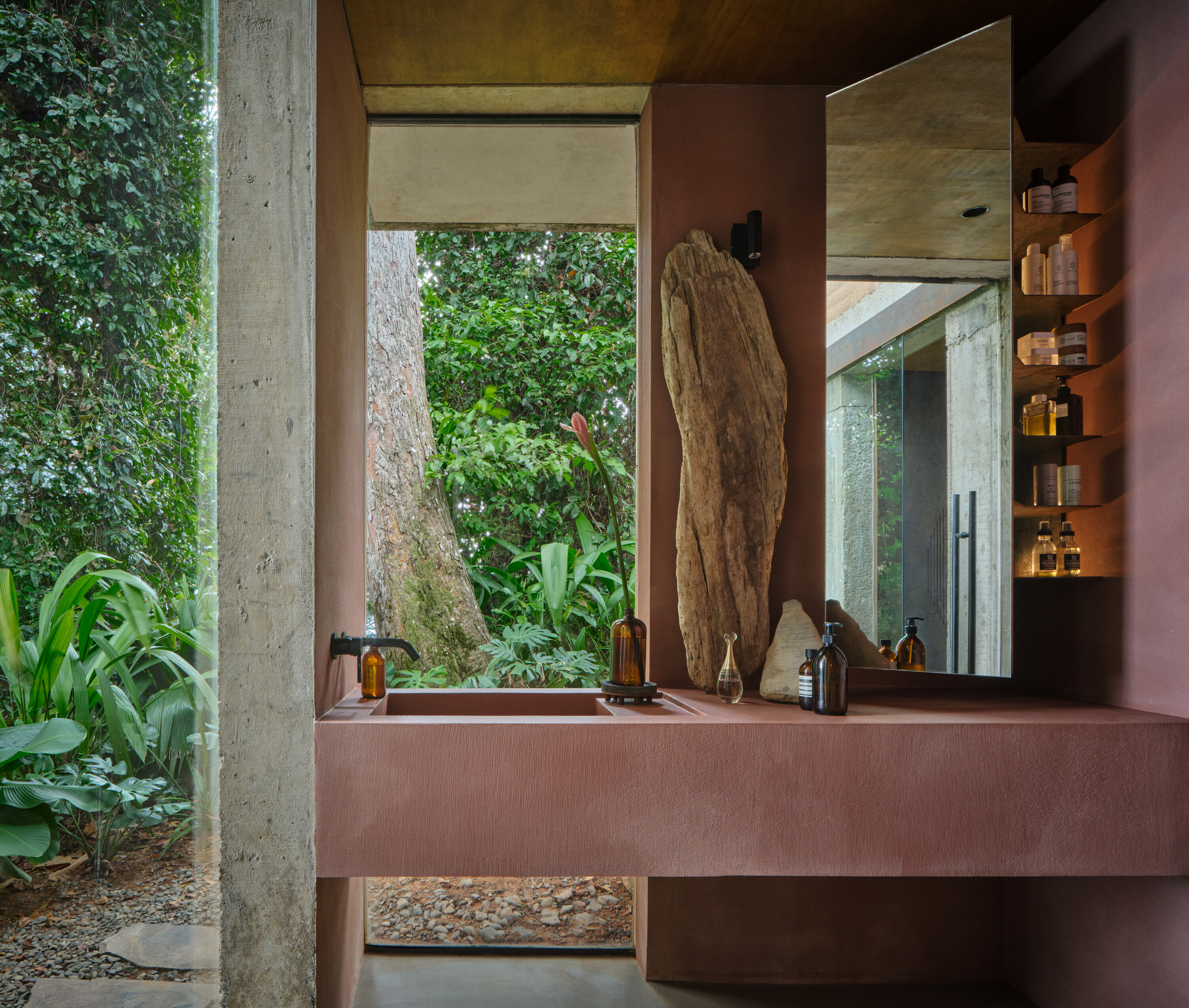
The bathroom on the lower level
The monumental kitchen counter is formed from poured concrete, a technique that has also been used to create the generous in situ barbeque on the east terrace, where it stands like a small architectural barrier against the dense jungle.
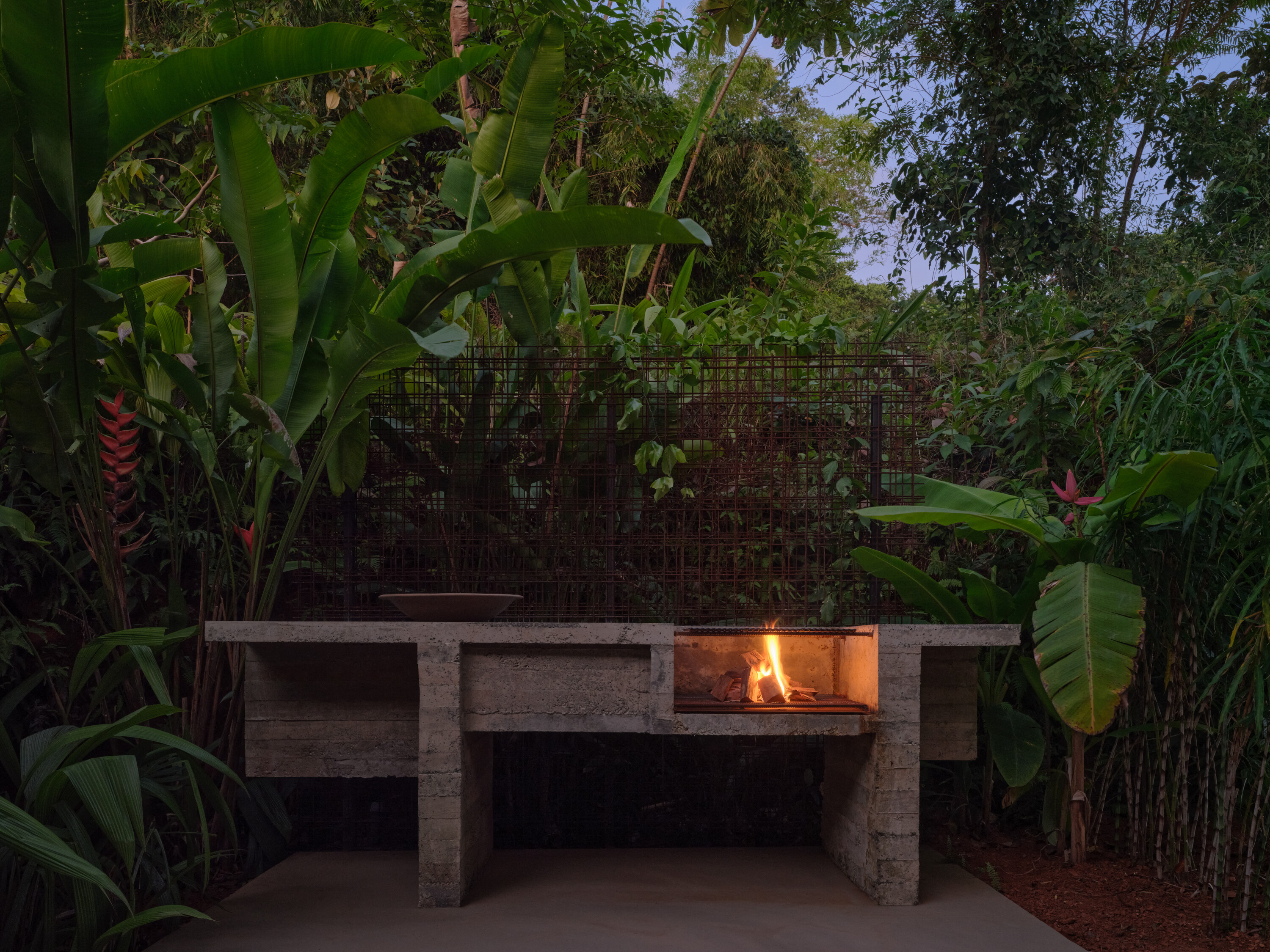
The barbecue is also made from poured concrete
From this terrace, a staircase made from folded Corten steel leads to the roof, whilst another stair leads down to the triangular 10m infinity pool, which tapers to a point as the vegetation takes over.
Receive our daily digest of inspiration, escapism and design stories from around the world direct to your inbox.
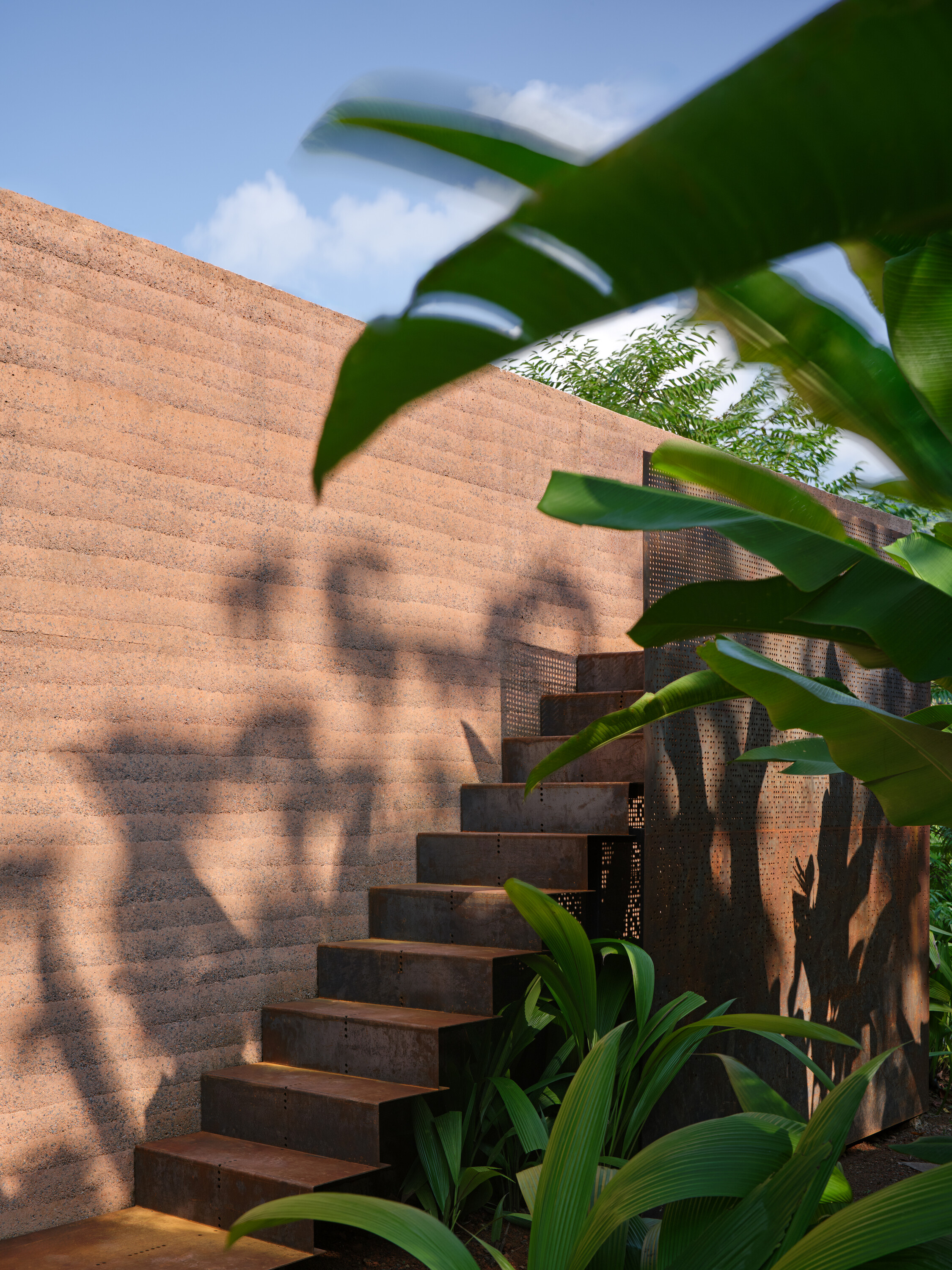
A steel stair leads to the upper roof terrace
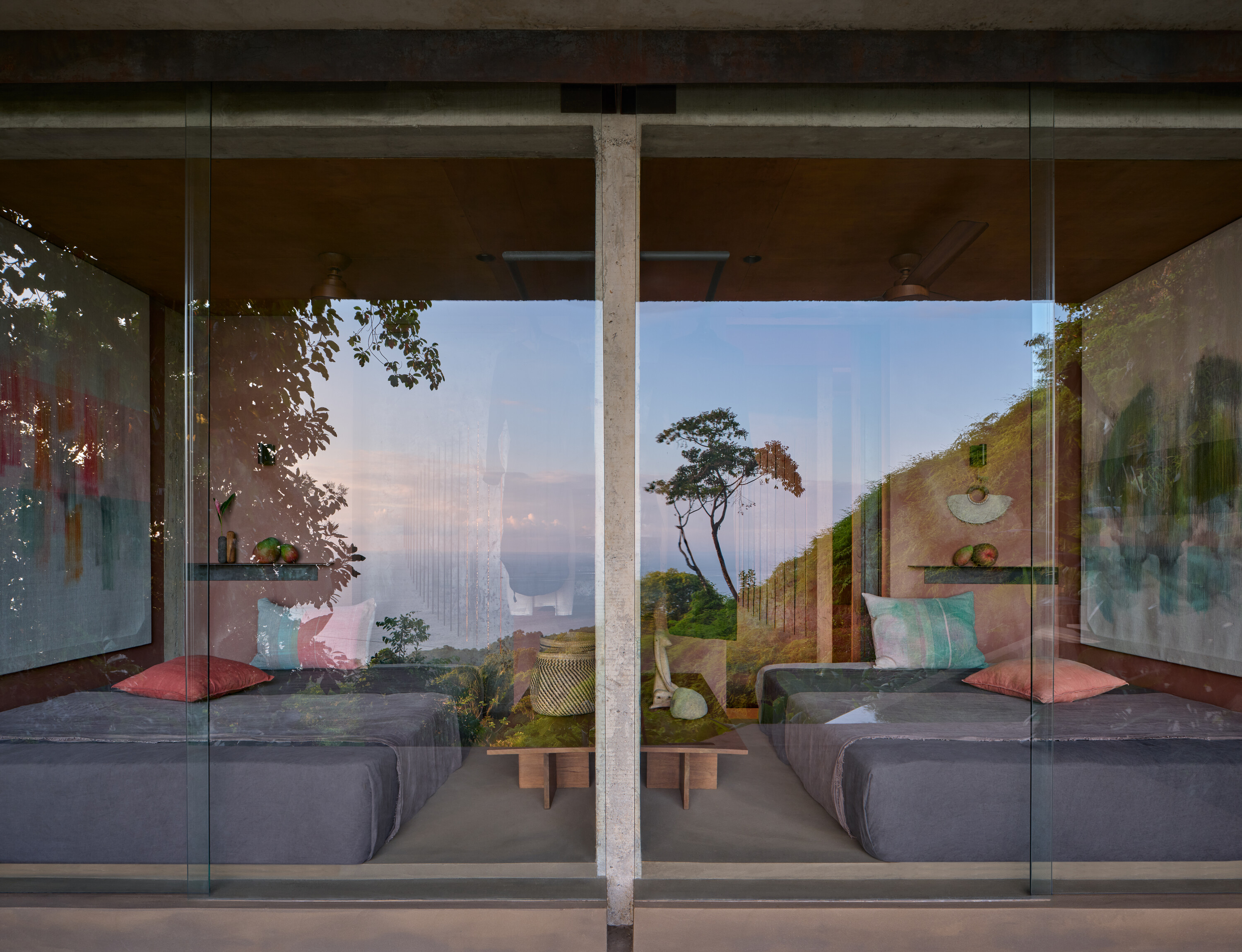
The two bedrooms are identical, with Studio Geometr wall-hangings
On the lower floor are two identical cell-like bedrooms, alongside a bathroom (tucked beneath the entrance platform) and a store and utility space. There’s another terrace here, leading directly to the pool – this is the only access way to the bedrooms.
Inside, furnishings are minimal with an emphasis on hard-wearing materials that will wear and patinate over time. Štěpánová has included paintings by artists Josef Achrer Jr and Lukáš Musil, along with textiles from Prague-based Studio Geometr.
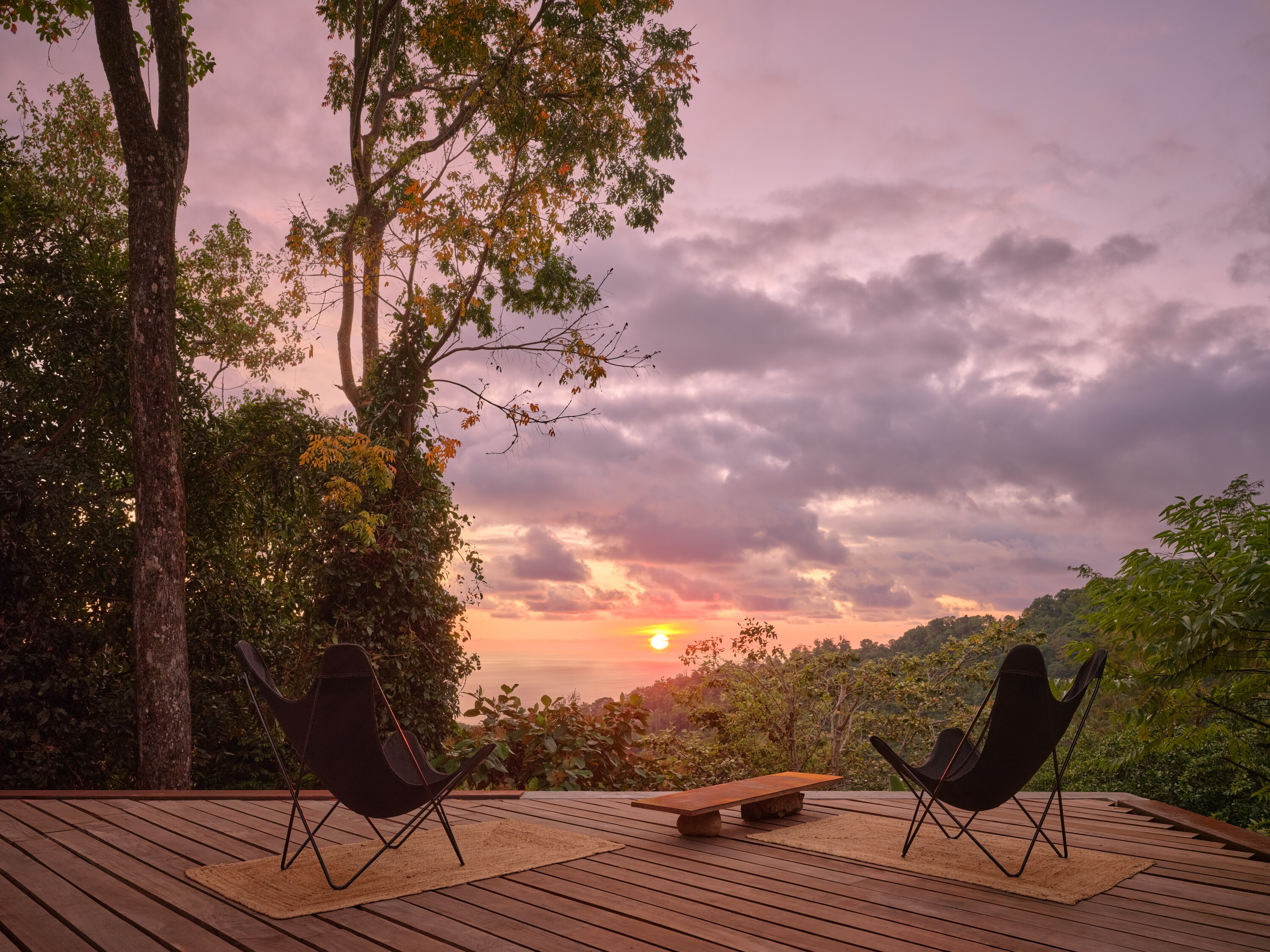
The view from the terrace
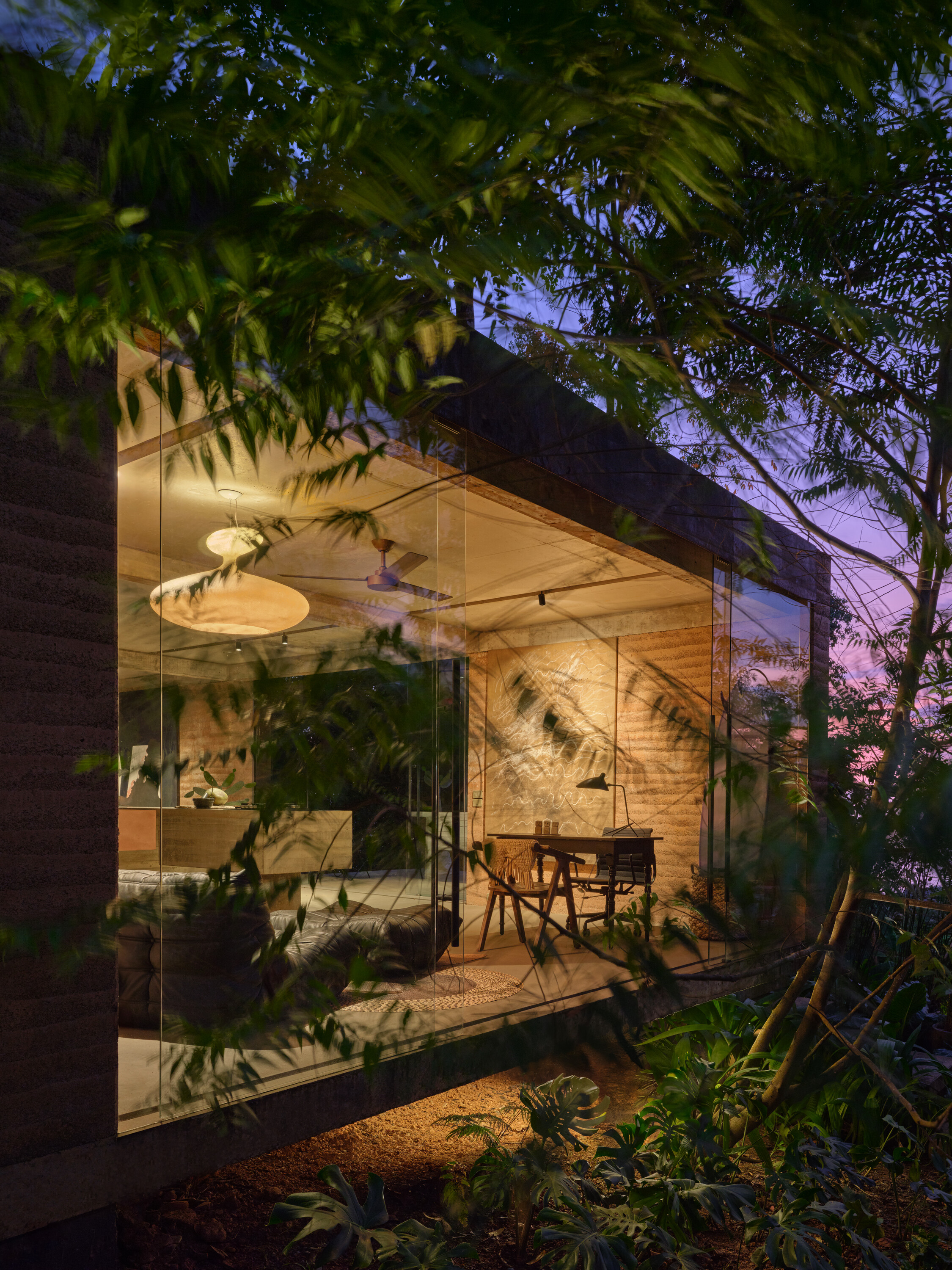
Studio House, Costa Rica, by Formafatal
The new house is located on the same plot as Achioté, Formafatal’s earlier pair of Costa Rican retreats.
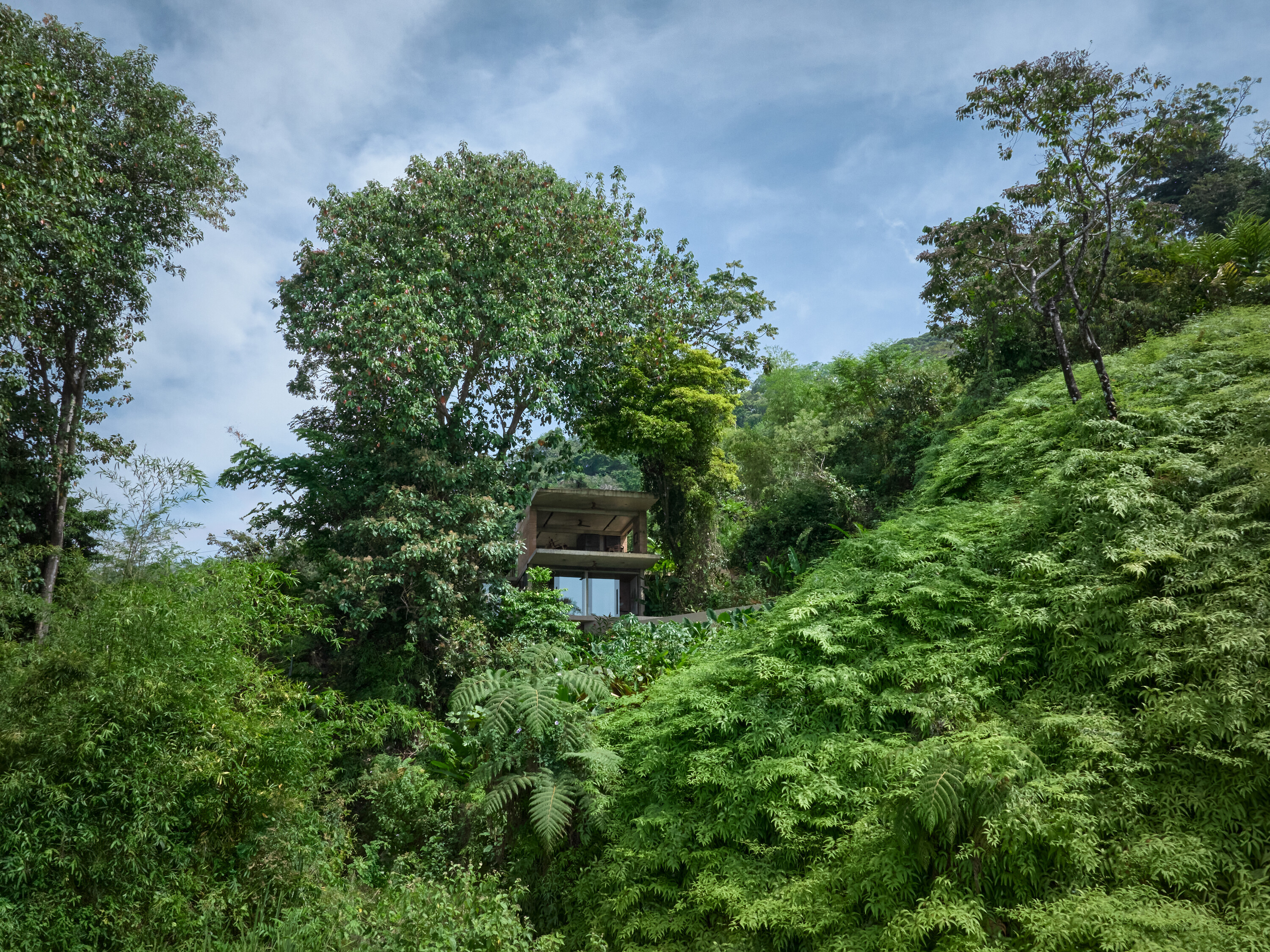
Studio House, Costa Rica, by Formafatal
Jonathan Bell has written for Wallpaper* magazine since 1999, covering everything from architecture and transport design to books, tech and graphic design. He is now the magazine’s Transport and Technology Editor. Jonathan has written and edited 15 books, including Concept Car Design, 21st Century House, and The New Modern House. He is also the host of Wallpaper’s first podcast.
-
 Stay at this 17th-century farmhouse featured in ‘Hamnet’
Stay at this 17th-century farmhouse featured in ‘Hamnet’Inspired to live like a Tudor? Cwmmau Farmhouse, available as a holiday let through the National Trust, stars as the childhood home of Shakespeare’s wife, Agnes
-
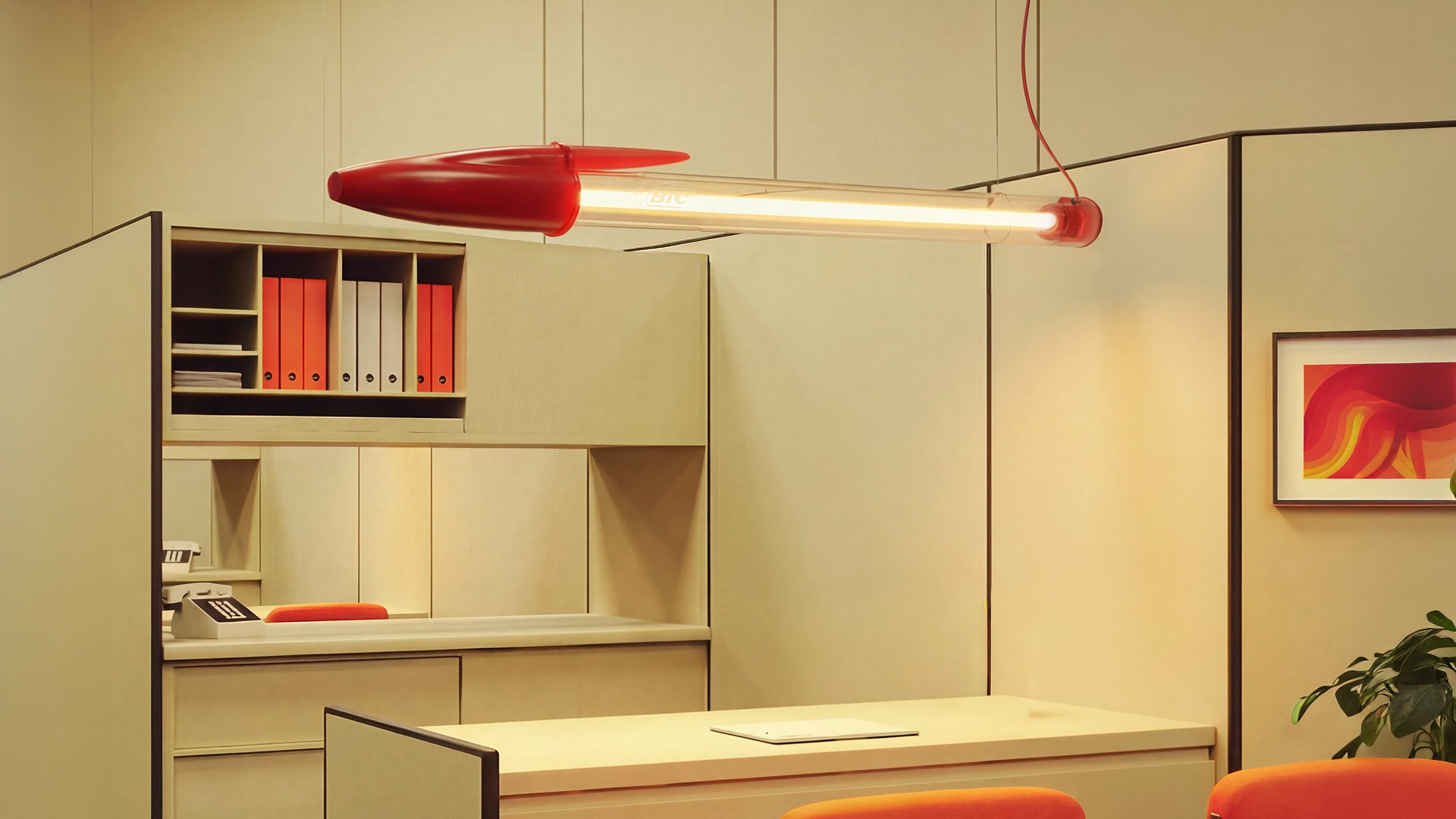 Remember the Bic Biro? It’s now a larger-than-life lamp
Remember the Bic Biro? It’s now a larger-than-life lampSeletti honours the iconic Bic pen on its 75th anniversary with a gigantic, luminous reproduction of its design
-
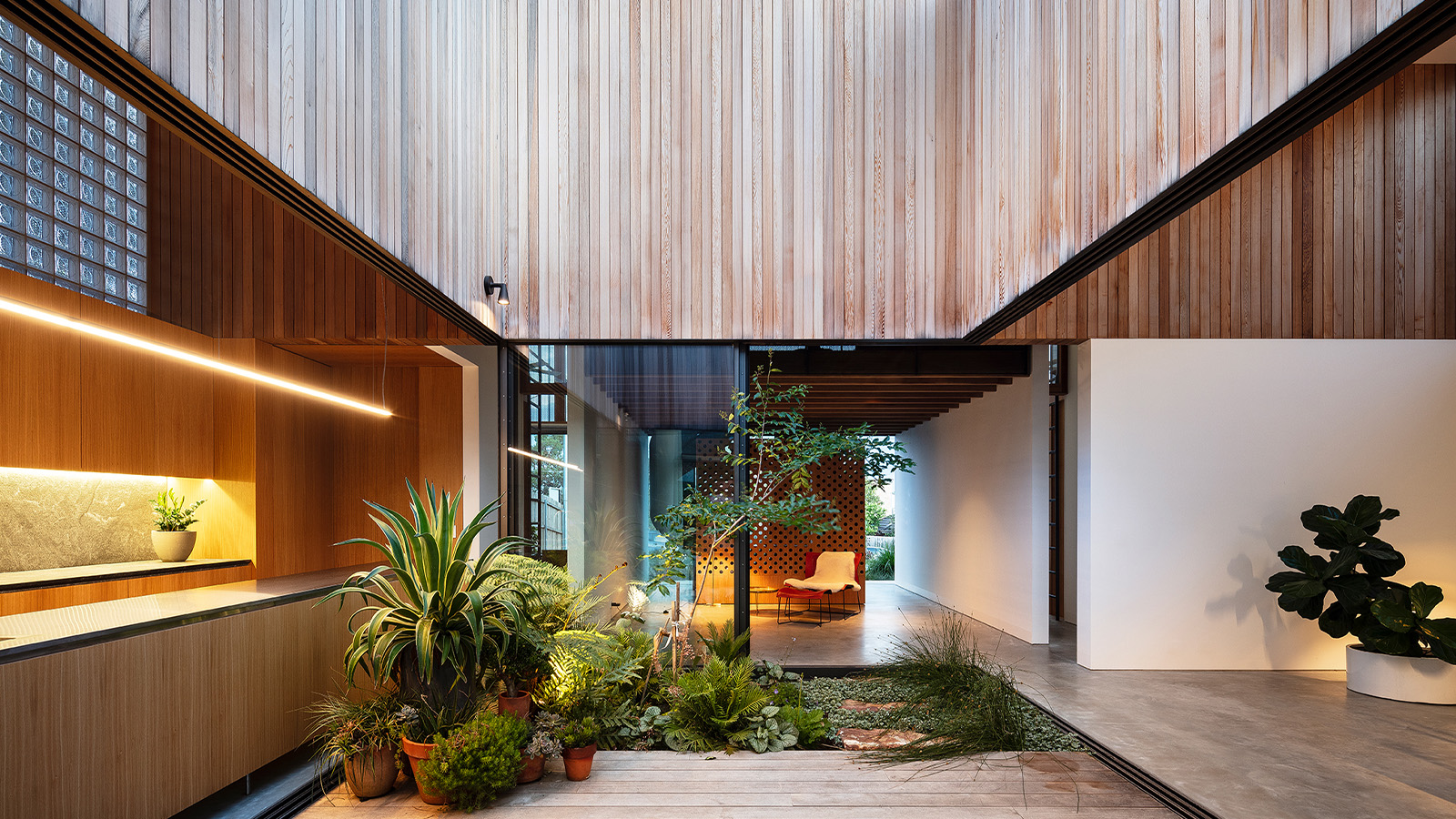 Tour these soothing courtyard homes around the world
Tour these soothing courtyard homes around the world‘Courtyard Homes’, a new book published by Phaidon, explores some of the most innovative interpretations of the genre, from Hawaii to south-east London
-
 The Architecture Edit: Wallpaper’s houses of the month
The Architecture Edit: Wallpaper’s houses of the monthFrom Malibu beach pads to cosy cabins blanketed in snow, Wallpaper* has featured some incredible homes this month. We profile our favourites below
-
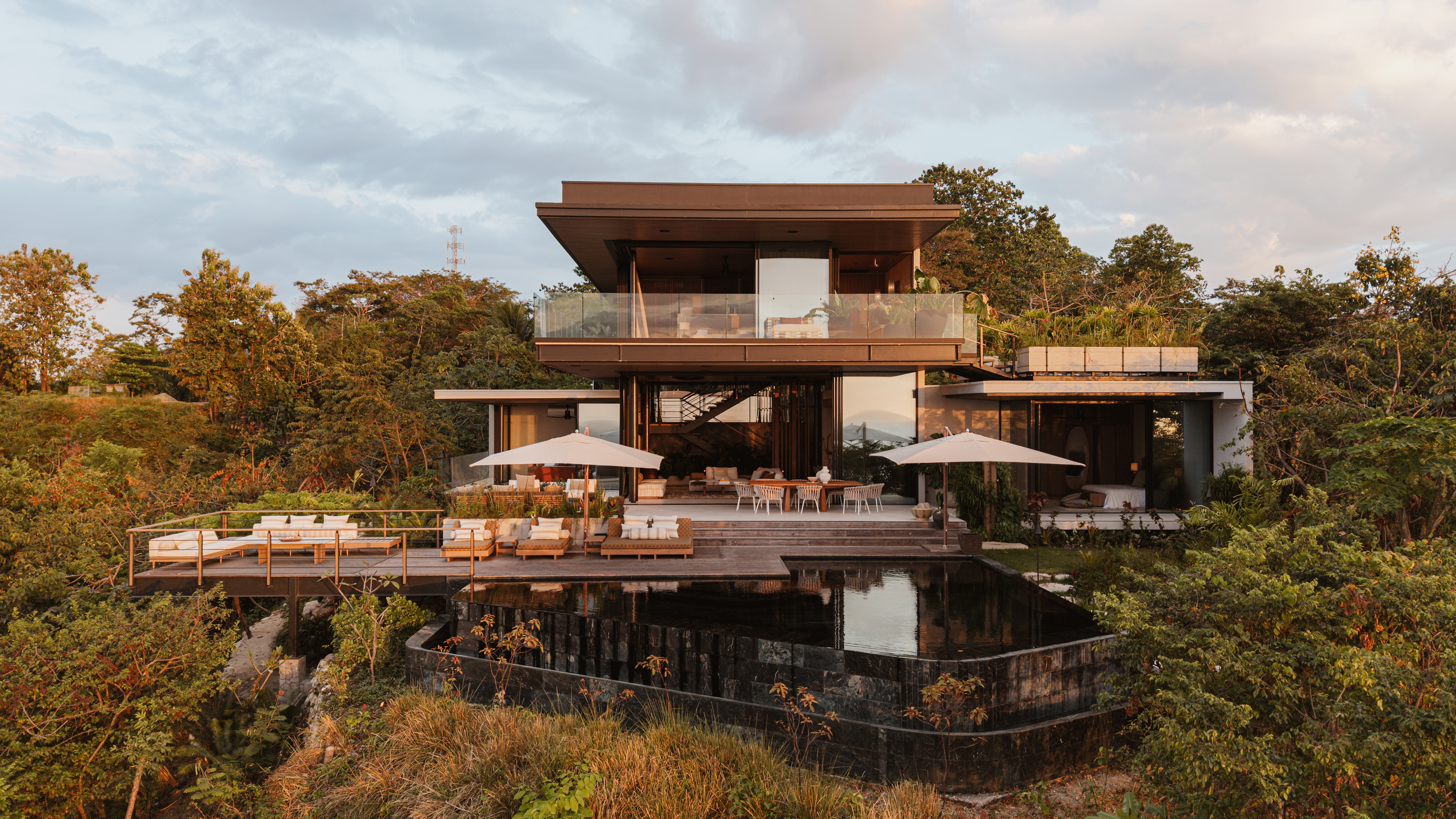 Step inside a coastal Costa Rican retreat that floats amid the palm trees
Step inside a coastal Costa Rican retreat that floats amid the palm treesCasa Solai, by local firm Studio Saxe, prioritises sustainability as much as beauty
-
 Makai Villas nestle into the Costa Rican treetops, embracing Pacific Ocean views
Makai Villas nestle into the Costa Rican treetops, embracing Pacific Ocean viewsMakai Villas, by Studio Saxe, are a trio of sustainably minded residences poised on the leafy terrain of Costa Rica
-
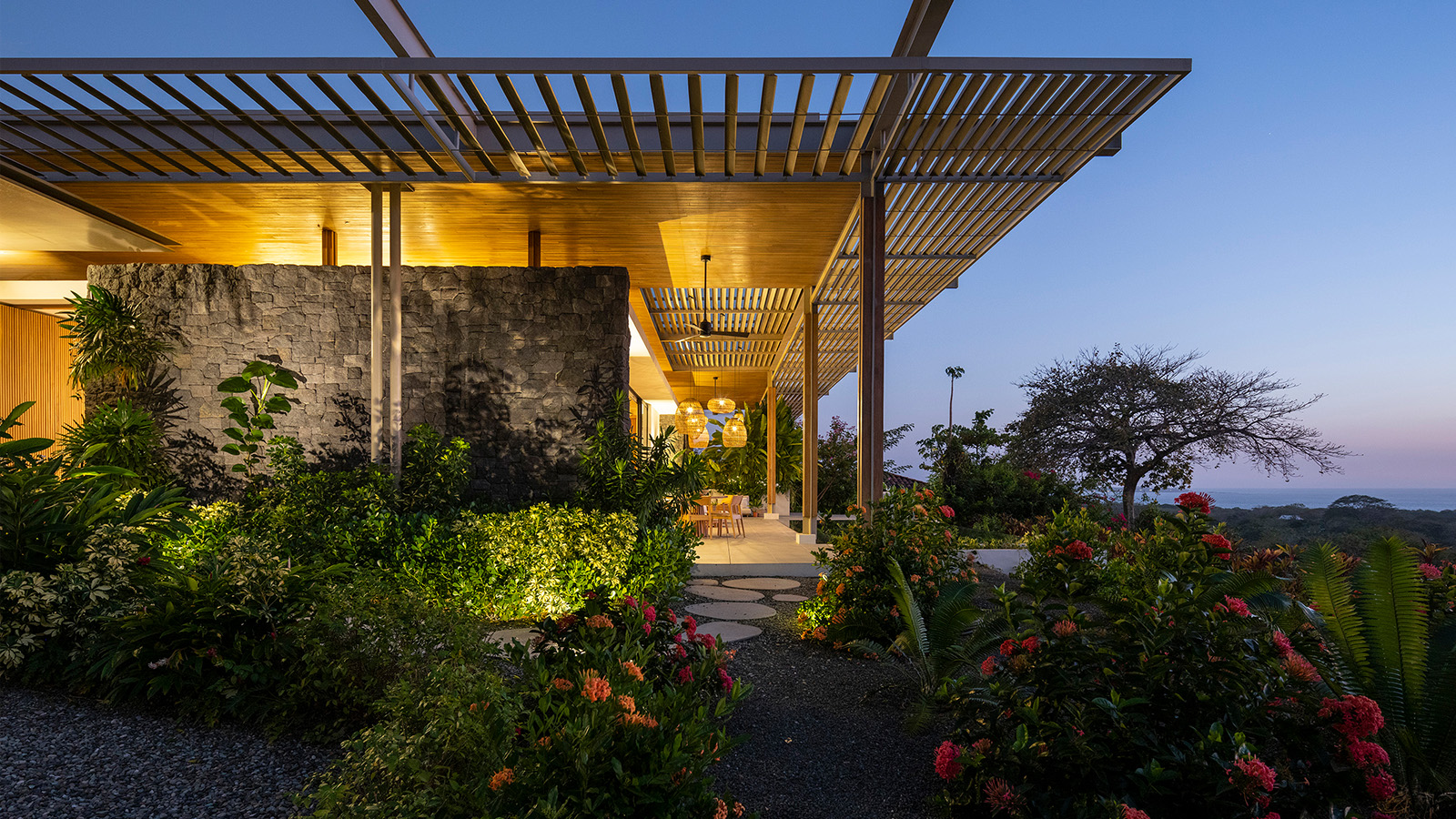 Take a tour of Pergola House in Costa Rica – a leafy residence open to the elements
Take a tour of Pergola House in Costa Rica – a leafy residence open to the elementsBased in Costa Rica, Pergola House by Studio Saxe is a serene escape that blends indoor and outdoor living
-
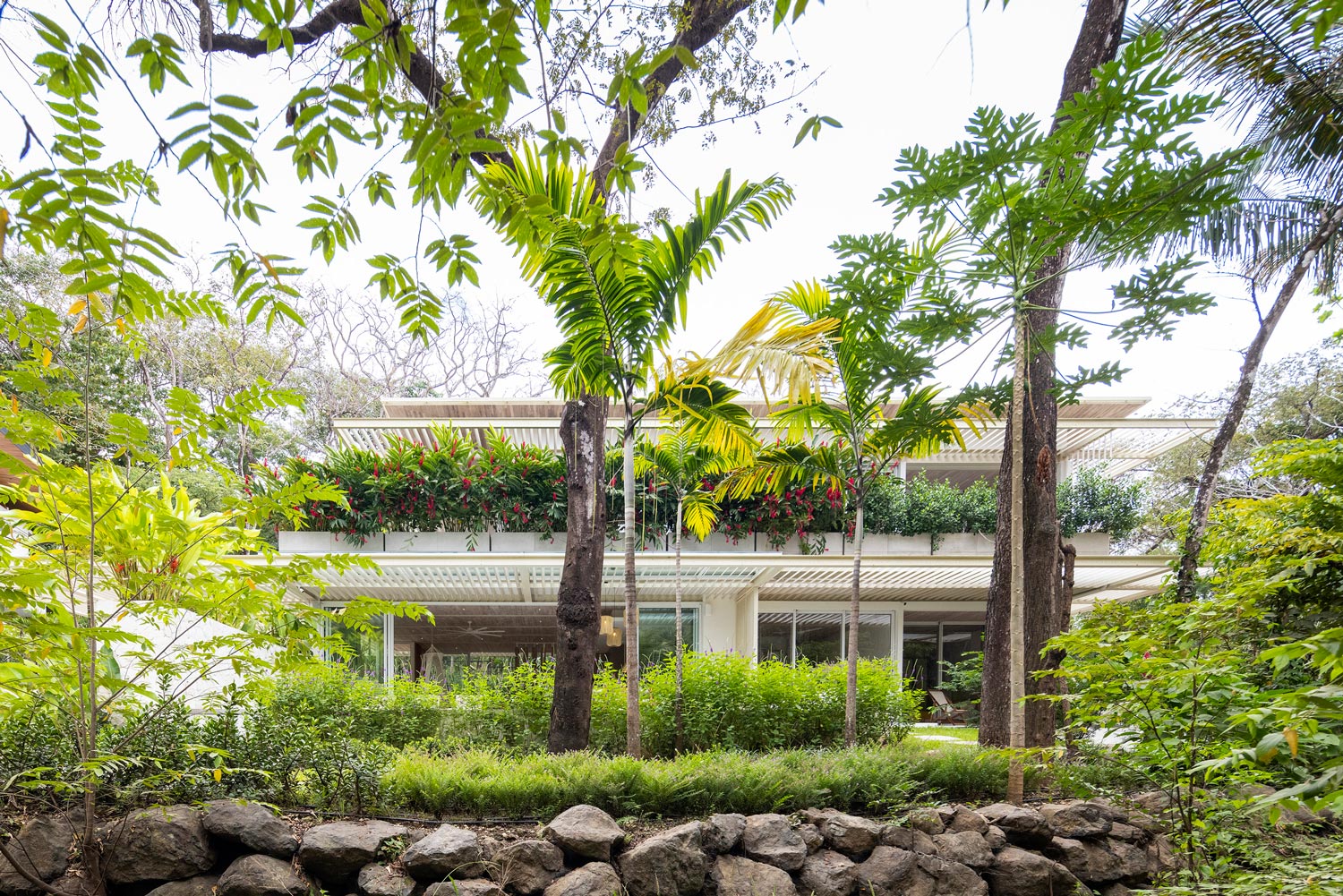 Casa Azucar is a tropical Costa Rica home with a contemporary twist
Casa Azucar is a tropical Costa Rica home with a contemporary twistCasa Azucar by Studio Saxe offers a tropical getaway to a client from North America, who sought a ‘habitable garden pavilion’
-
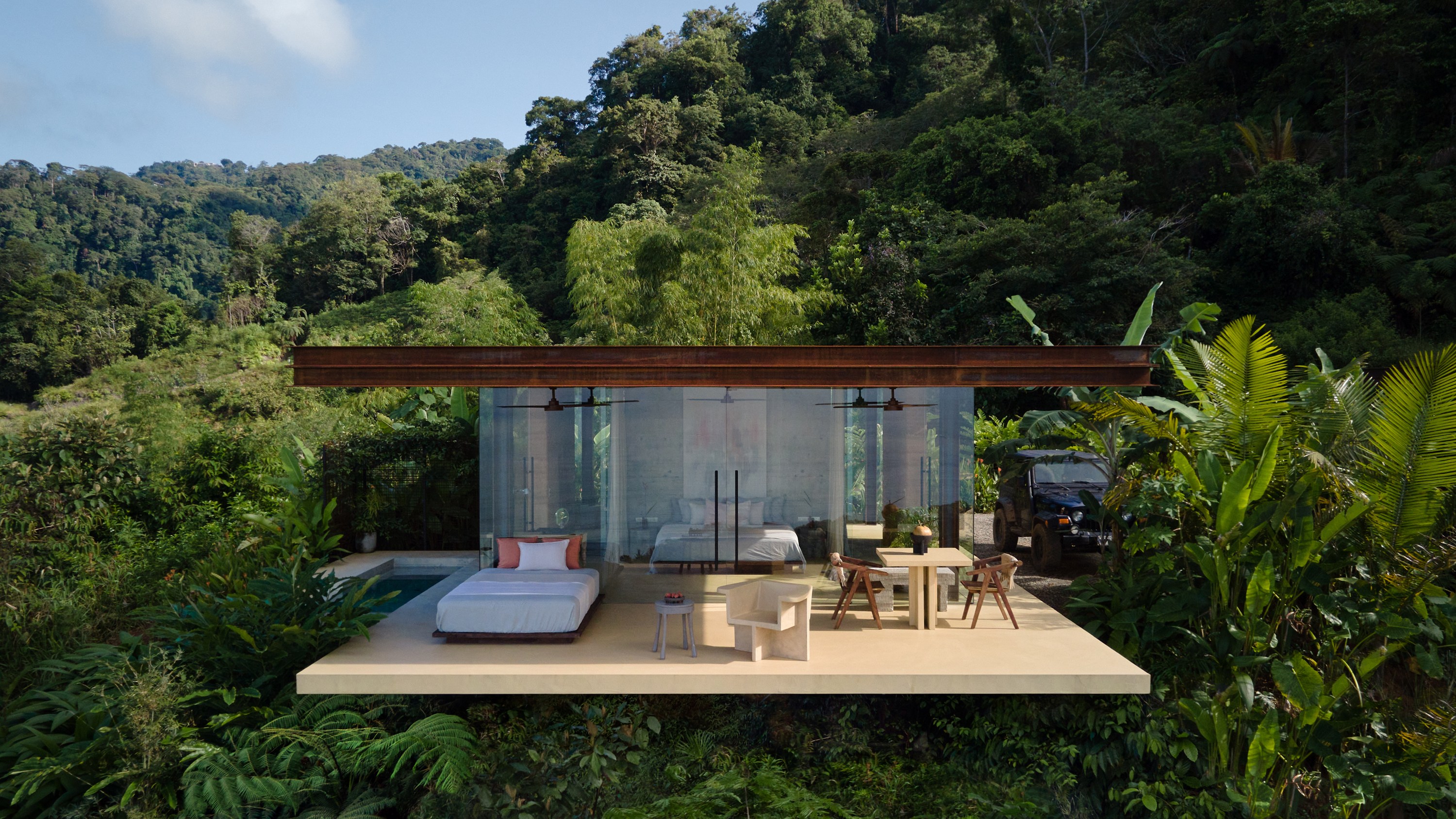 A pair of Costa Rican retreats brings a refined aesthetic to a spectacular site
A pair of Costa Rican retreats brings a refined aesthetic to a spectacular siteFormafatal designs a pair of Costa Rican retreats; two minimalist villas for a maximalist plot in the heart of the jungle
-
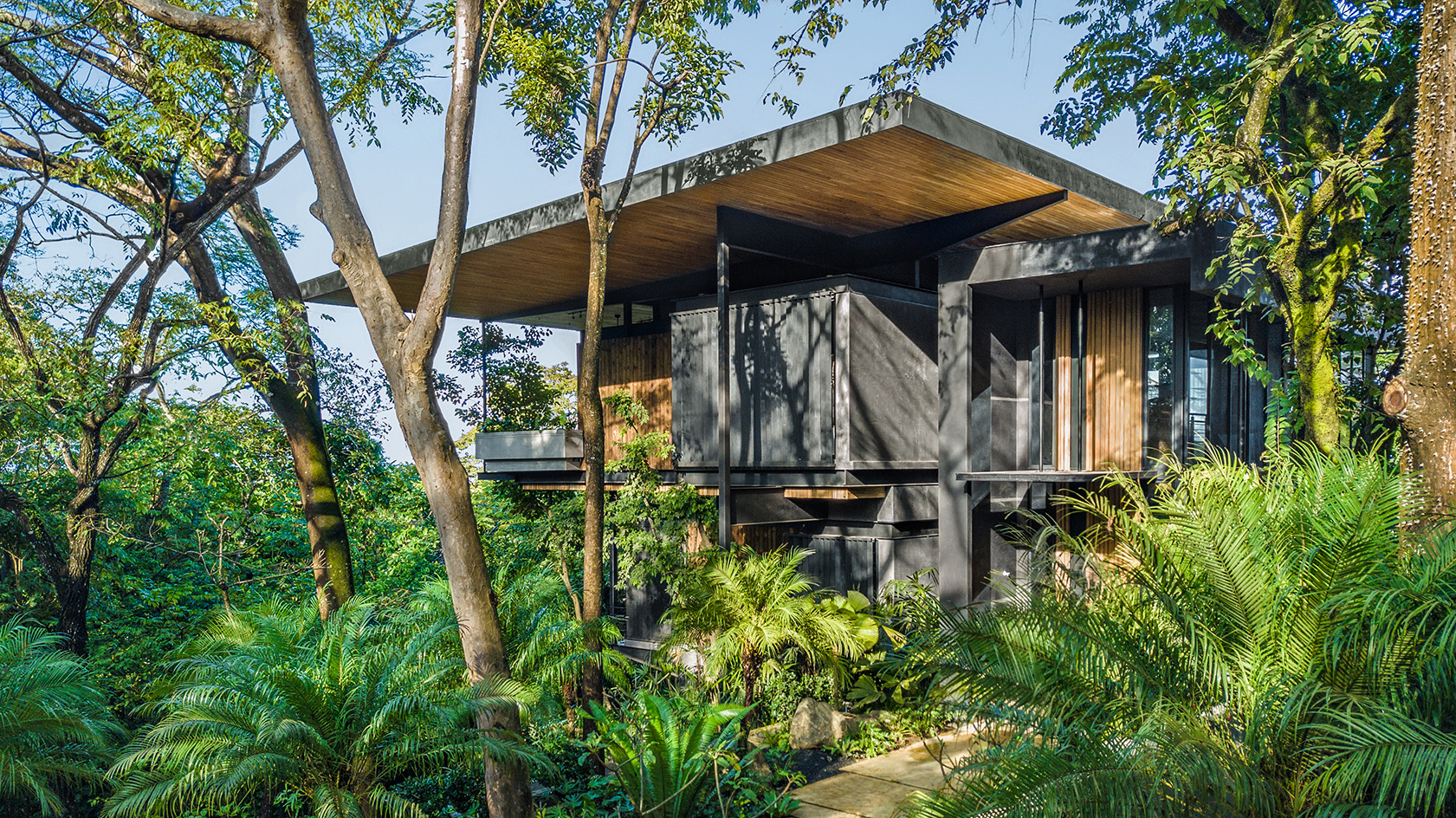 Raintree House is the ultimate Costa Rica sanctuary
Raintree House is the ultimate Costa Rica sanctuaryRaintree House by Studio Saxe is a Costa Rica sanctuary in the jungle