Take a tour of Pergola House in Costa Rica – a leafy residence open to the elements
Based in Costa Rica, Pergola House by Studio Saxe is a serene escape that blends indoor and outdoor living
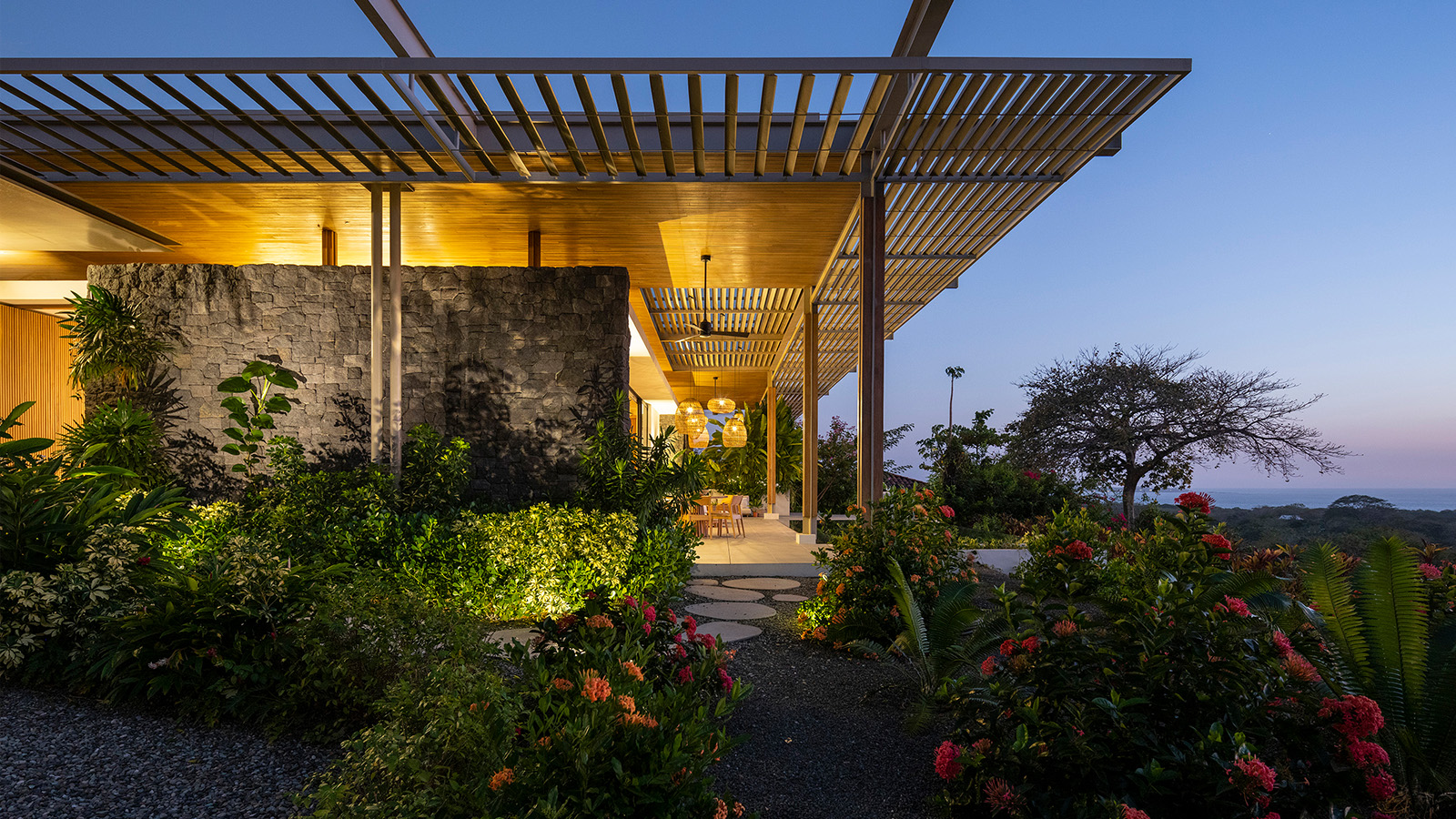
Receive our daily digest of inspiration, escapism and design stories from around the world direct to your inbox.
You are now subscribed
Your newsletter sign-up was successful
Want to add more newsletters?

Daily (Mon-Sun)
Daily Digest
Sign up for global news and reviews, a Wallpaper* take on architecture, design, art & culture, fashion & beauty, travel, tech, watches & jewellery and more.

Monthly, coming soon
The Rundown
A design-minded take on the world of style from Wallpaper* fashion features editor Jack Moss, from global runway shows to insider news and emerging trends.

Monthly, coming soon
The Design File
A closer look at the people and places shaping design, from inspiring interiors to exceptional products, in an expert edit by Wallpaper* global design director Hugo Macdonald.
Laying low within the treeline, Pergola House is nestled within the leafy terrain of Playa Grande, also known as Salinas, a beach community and surf hot spot on the Pacific coast of Costa Rica. Designed by local architectural firm, Studio Saxe, the residential building breaks the boundaries between indoor and outdoor living, embracing the country's abundant nature.
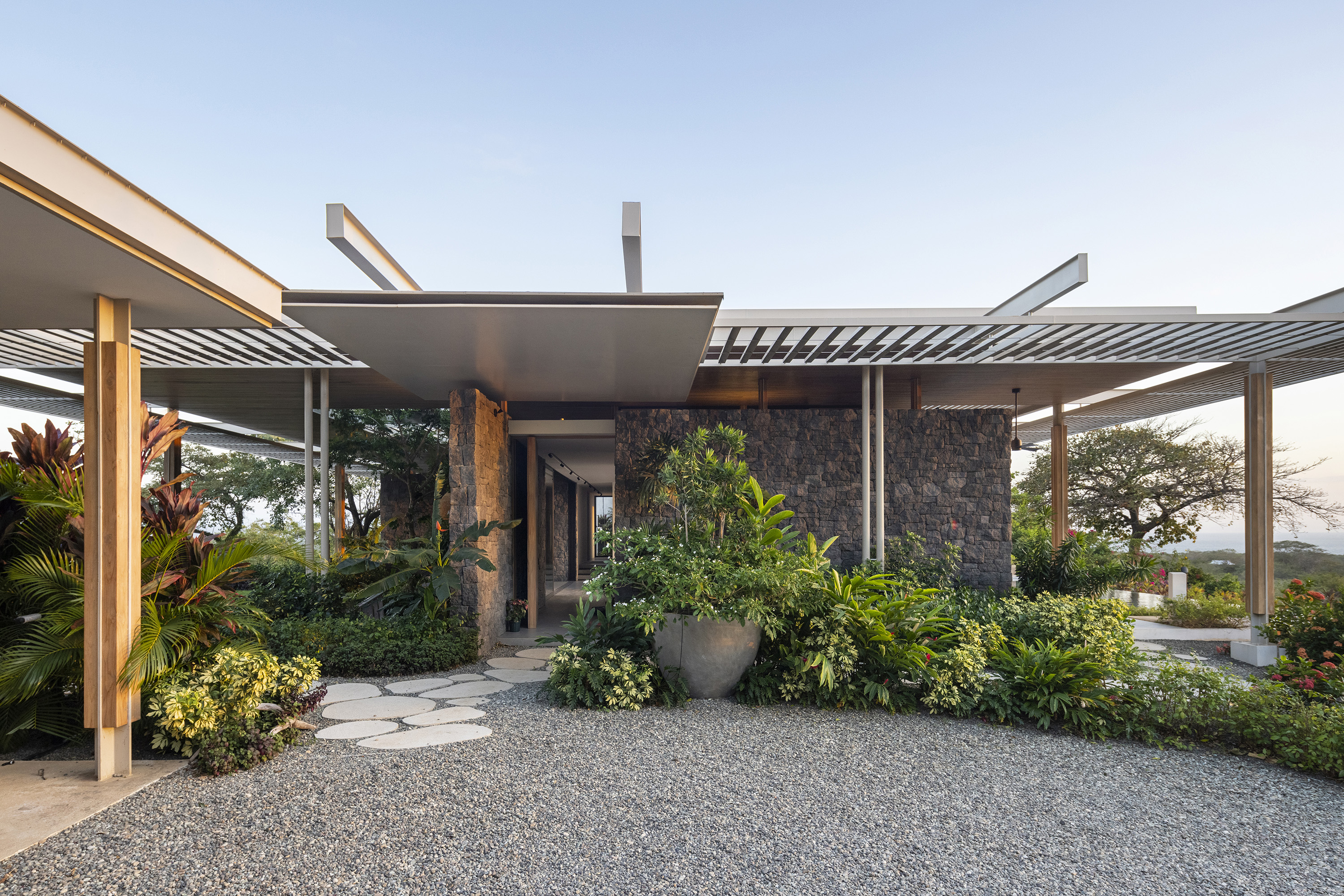
Inside Pergola House in Costa Rica
As with the studio's previous projects, such as Suitree Experience Hotel, Jungle Frame House, and Raintree House, the architects were inspired by the native landscape for this project. The aim was to construct an ocean-view beach house, an idyllic escape for a dynamic and active lifestyle. The home stemmed from a desire for renewal, as the clients were tragically faced with the loss of their Californian home to wildfires.
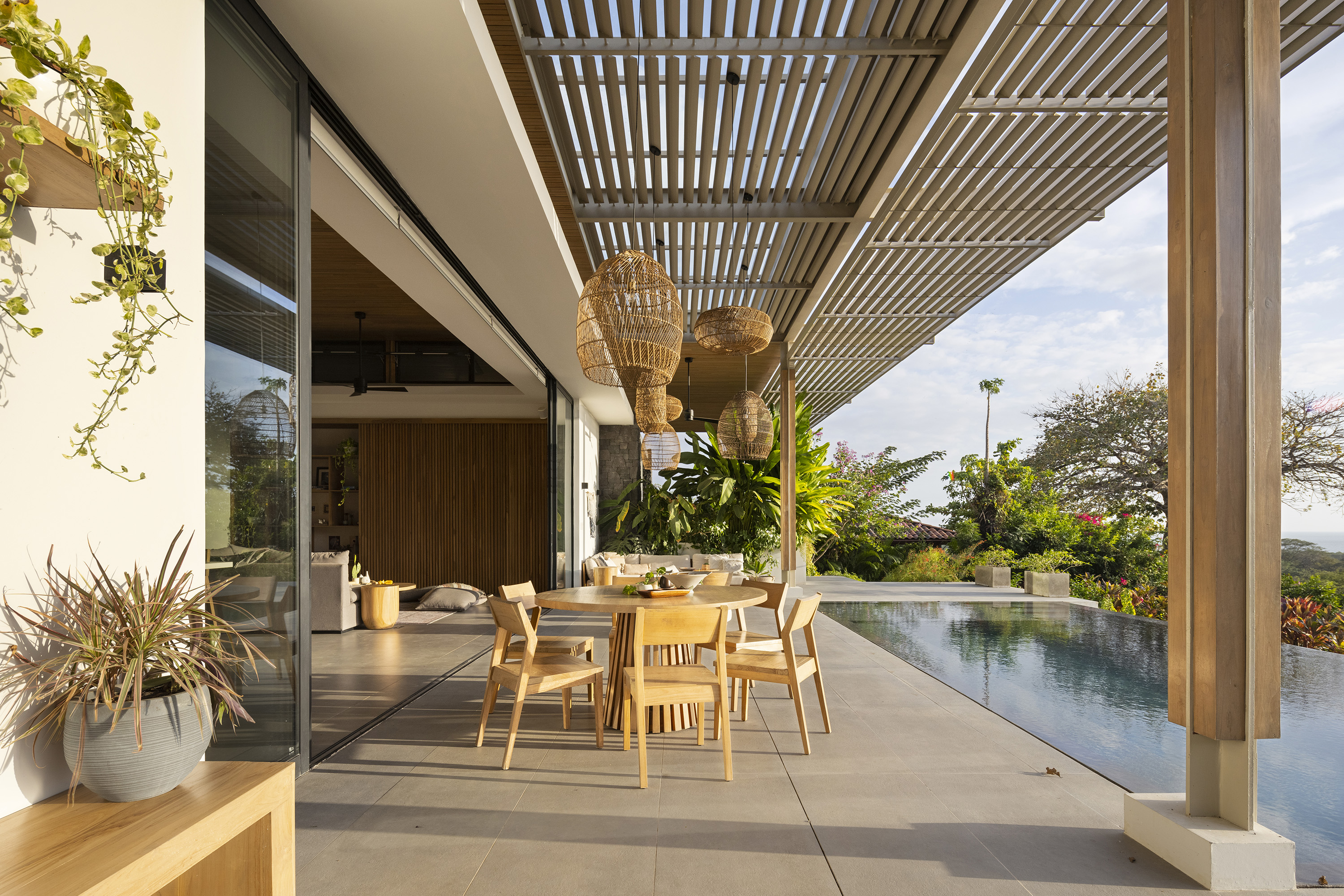
‘We envisioned creating a home that would symbolise new beginnings and the resilience of the human spirit,’ the clients said. ‘Studio Saxe captivated us with their philosophy of design that not only blends seamlessly with its surroundings but also encapsulates the personal journey of its inhabitants.’ Propelled to seek a fresh start, the clients commissioned the residence as a symbol of resilience to provide a sense of sanctuary for the family.
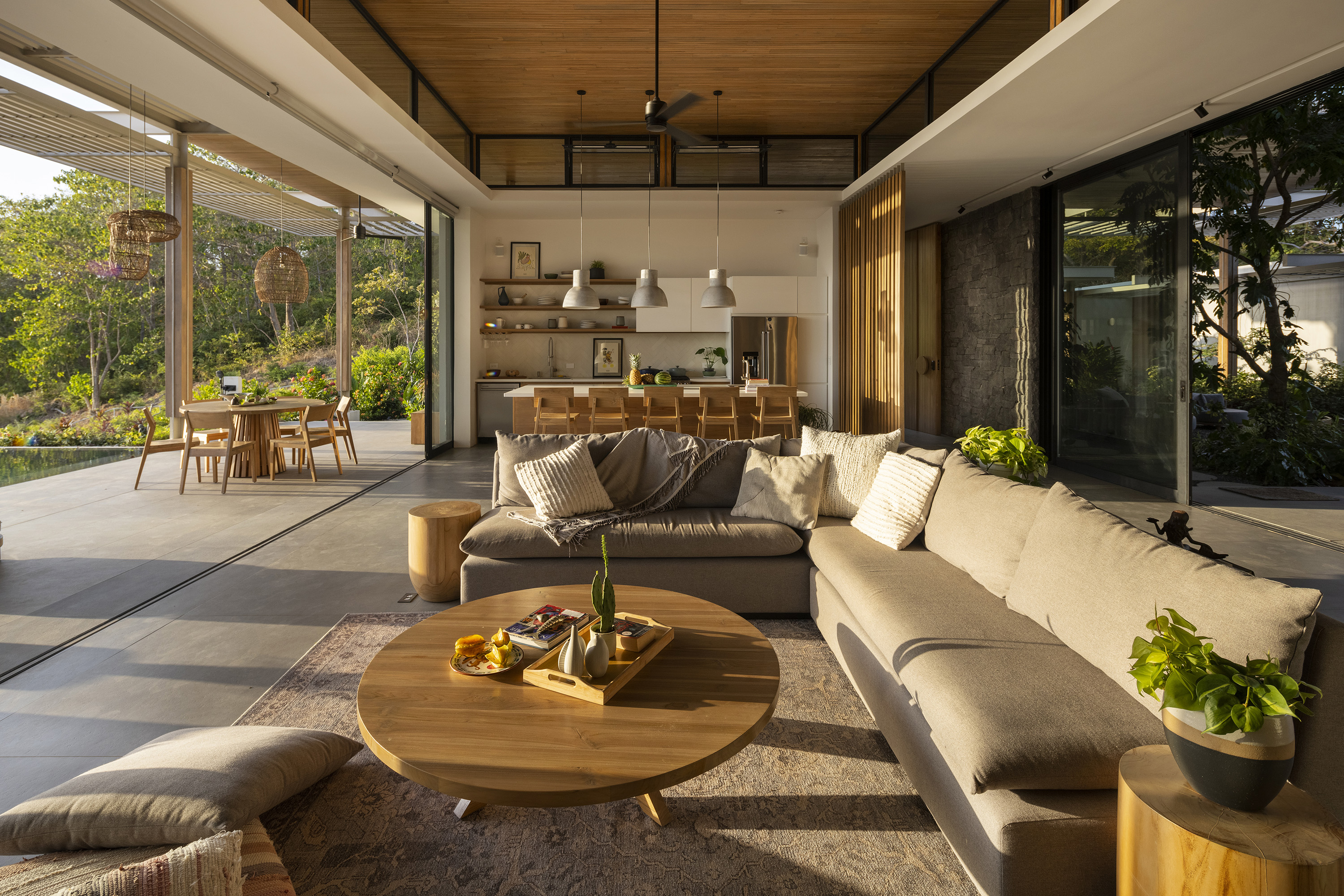
The design approach focused on a series of pergolas to seamlessly unify the gardens with the living space. Harmonising with native foliage, the façade consists of a series of structured rib elements designed to expand and contract responding to the presence of trees and topography. Intentional gaps are left within the roofline to accommodate for vegetation, and extend the outdoor experience.
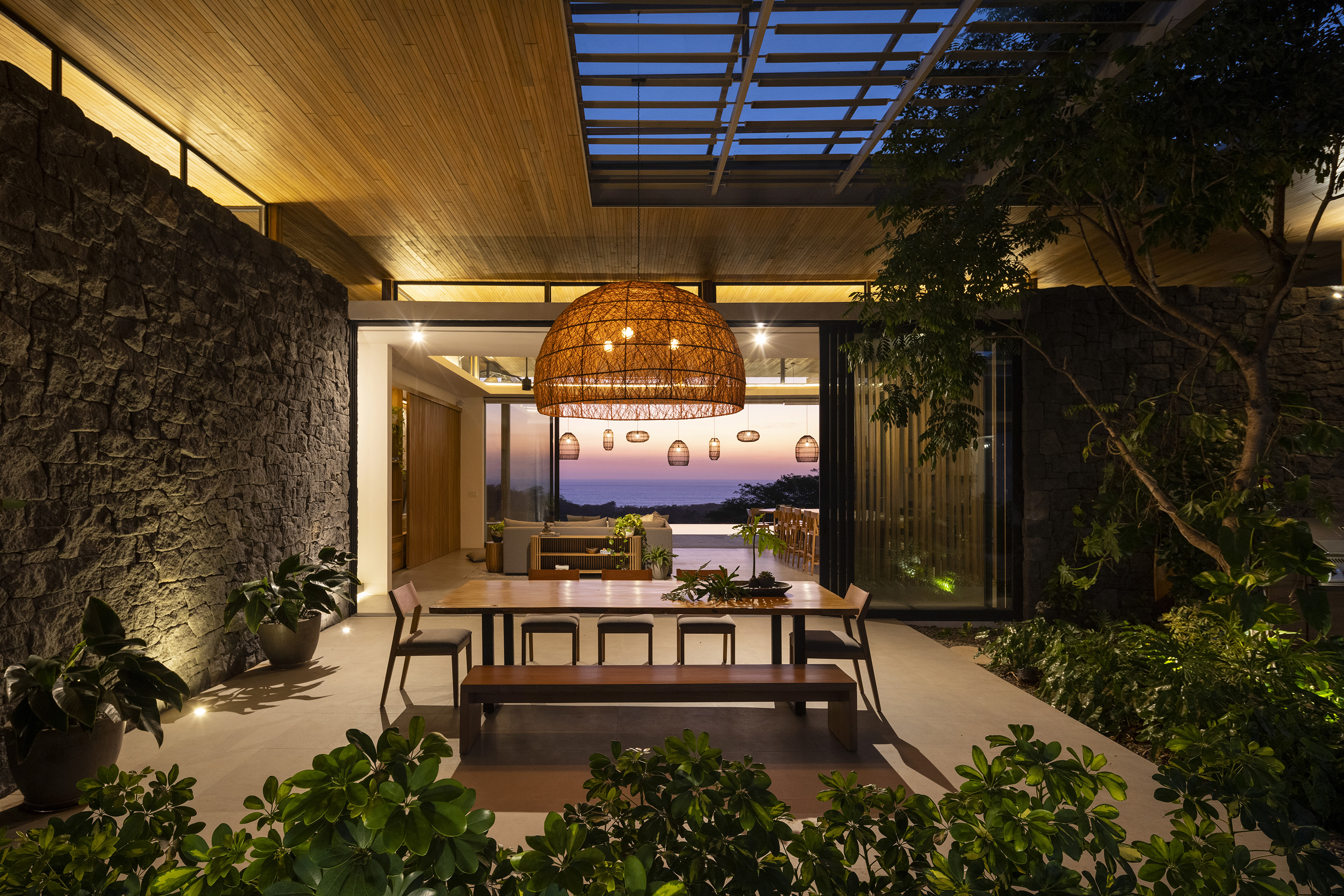
The house's structural metal ribs were constructed off-site and simply assembled at the plot to cause minimal disruption to the environment. This is a common way of working for Studio Saxe. It allows the practice's architecture to respect and also effortlessly merge with its context, as the building site navigates its way around existing trees.
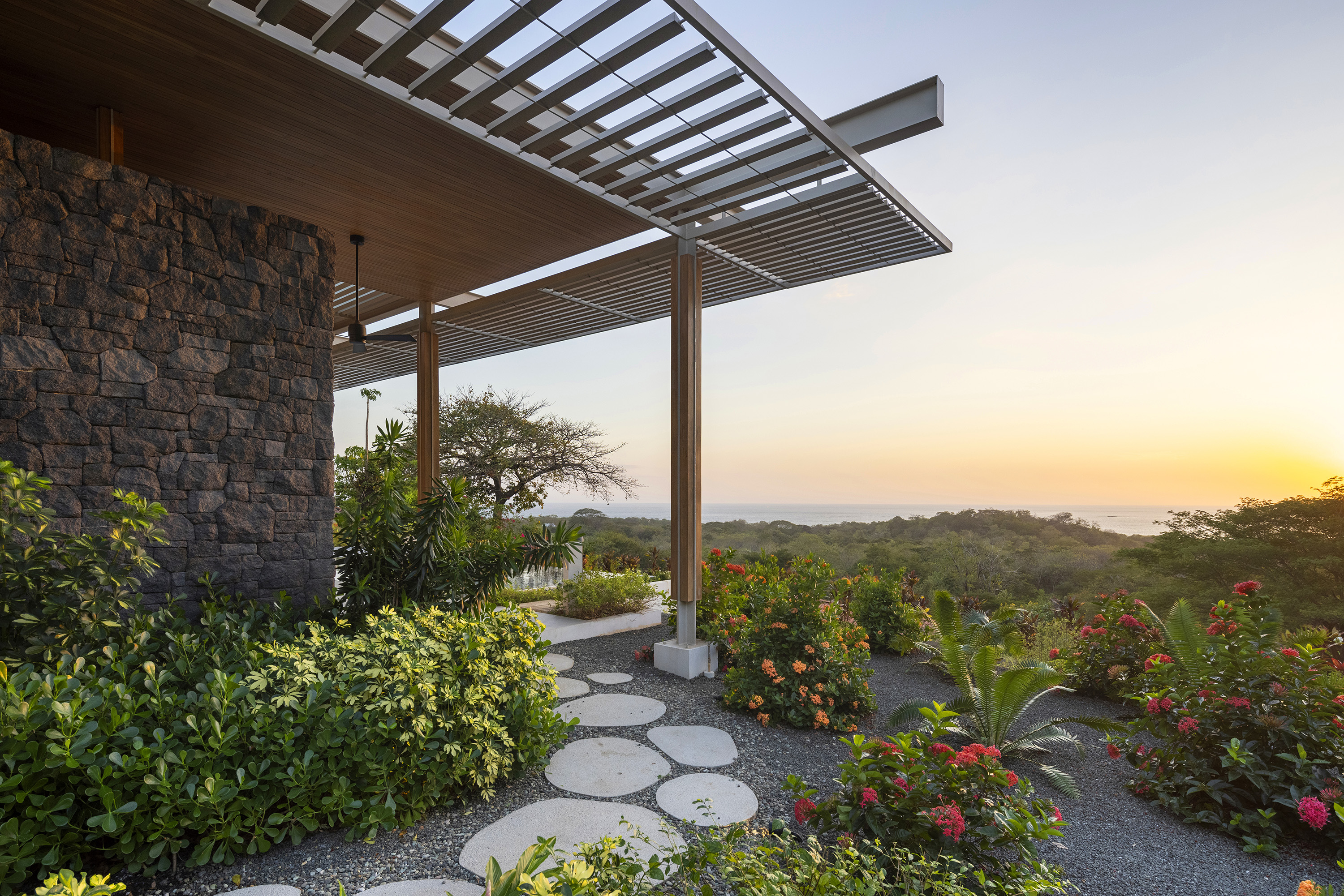
Pergola House was designed with principles of sustainable architecture in mind, so further materials were sourced locally for a light-touch construction process, which offers a contemporary take on traditional Costa Rican architecture.
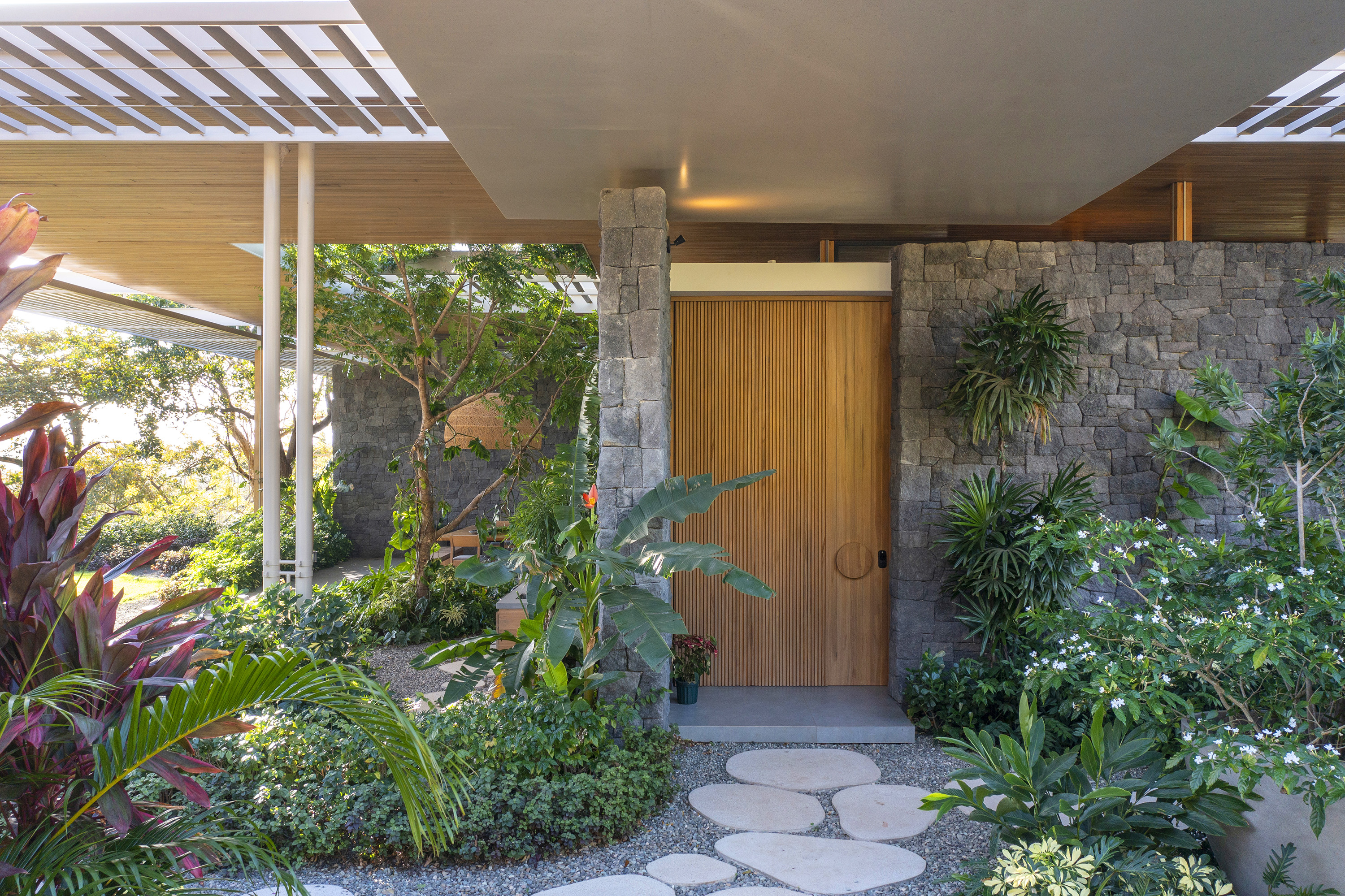
The open plan design allows for a cooling sea breeze to wash through the rooms, as strategically placed windows support natural ventilation. The warm Central American sun helps generate energy through solar panels, while water recycling systems filter through the home and cool the exterior walls.
Receive our daily digest of inspiration, escapism and design stories from around the world direct to your inbox.
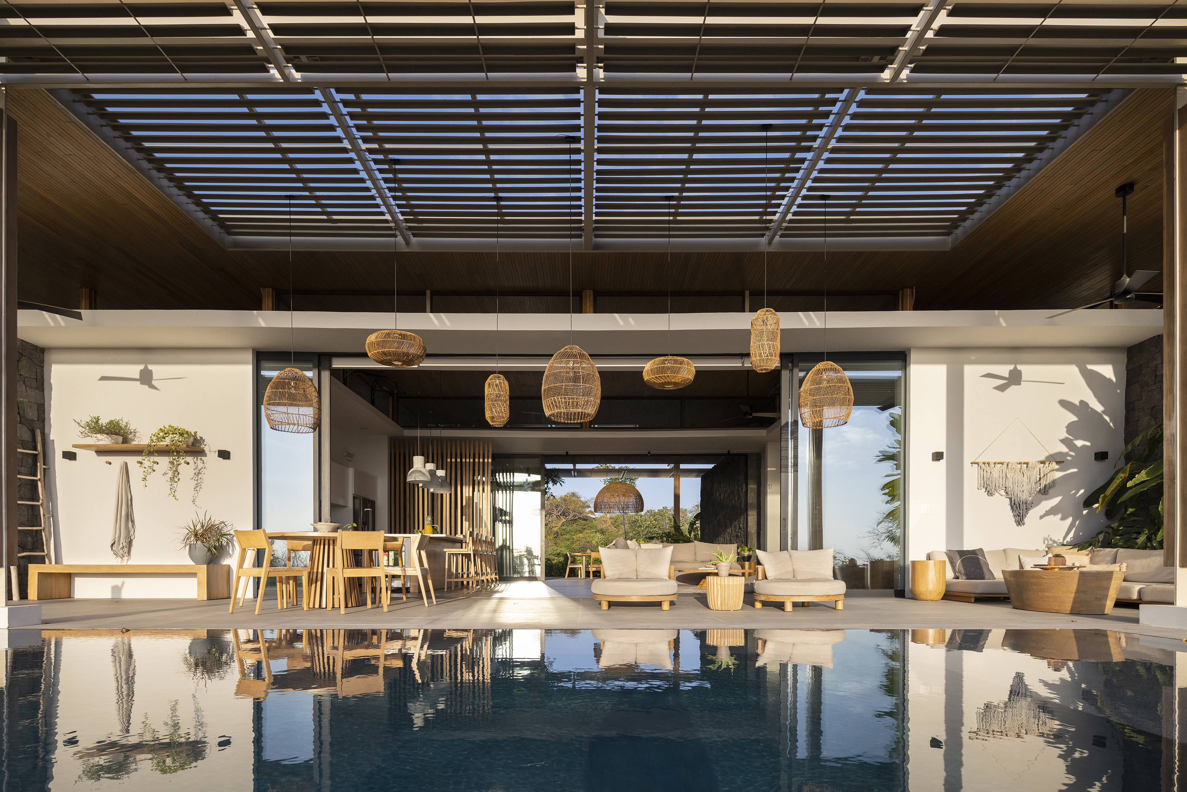
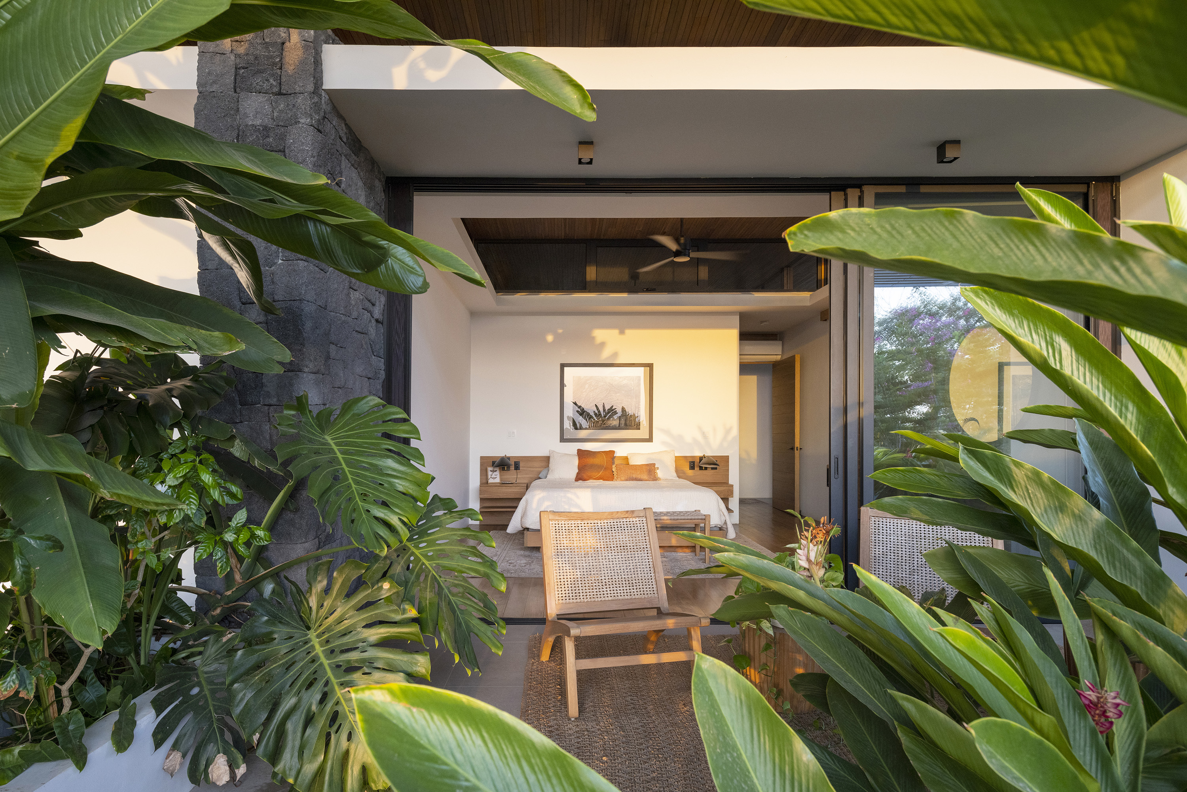
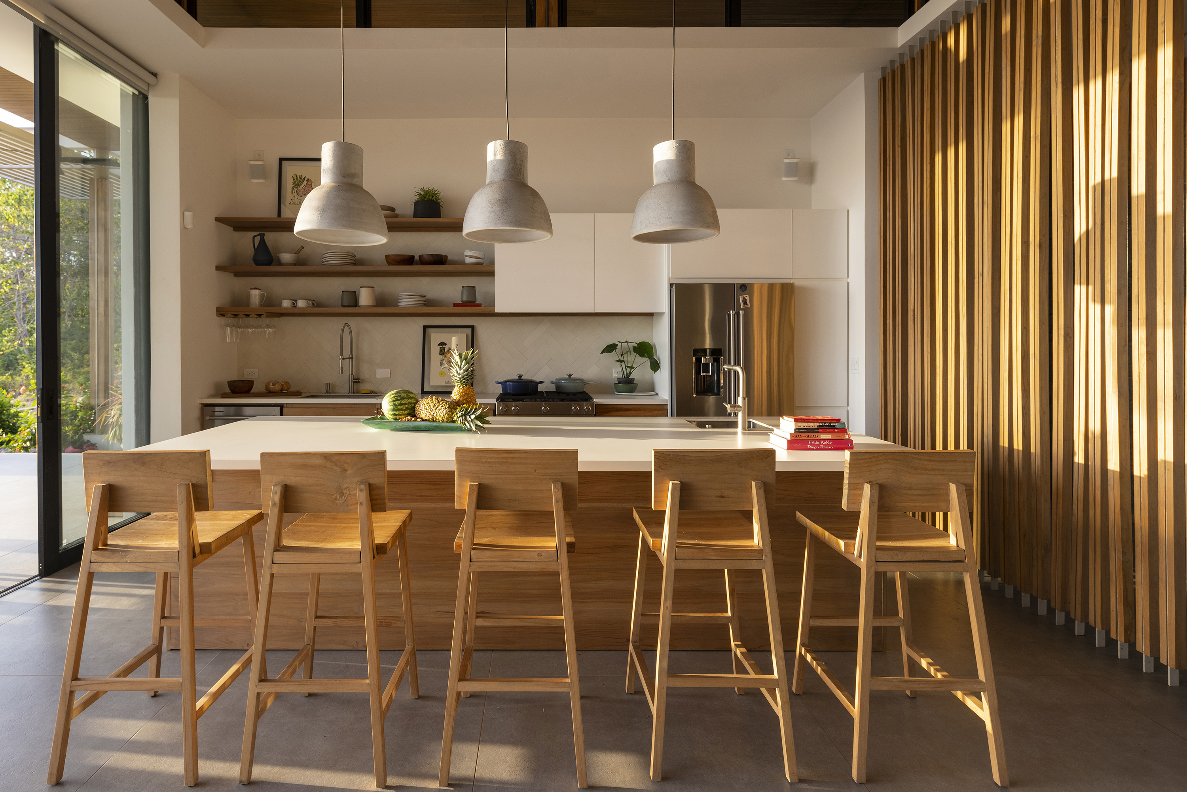
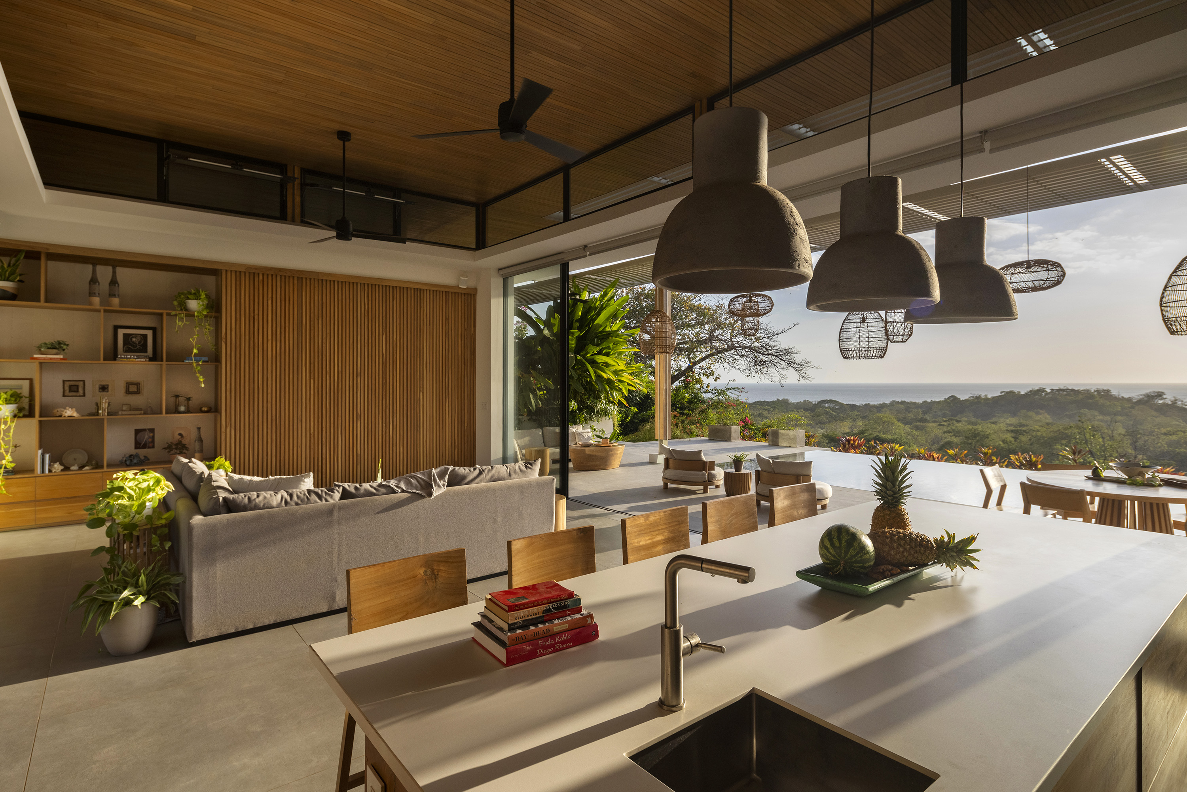
Tianna Williams is Wallpaper’s staff writer. When she isn’t writing extensively across varying content pillars, ranging from design and architecture to travel and art, she also helps put together the daily newsletter. She enjoys speaking to emerging artists, designers and architects, writing about gorgeously designed houses and restaurants, and day-dreaming about her next travel destination.