Studio Saxe designs a lightweight house in Costa Rica
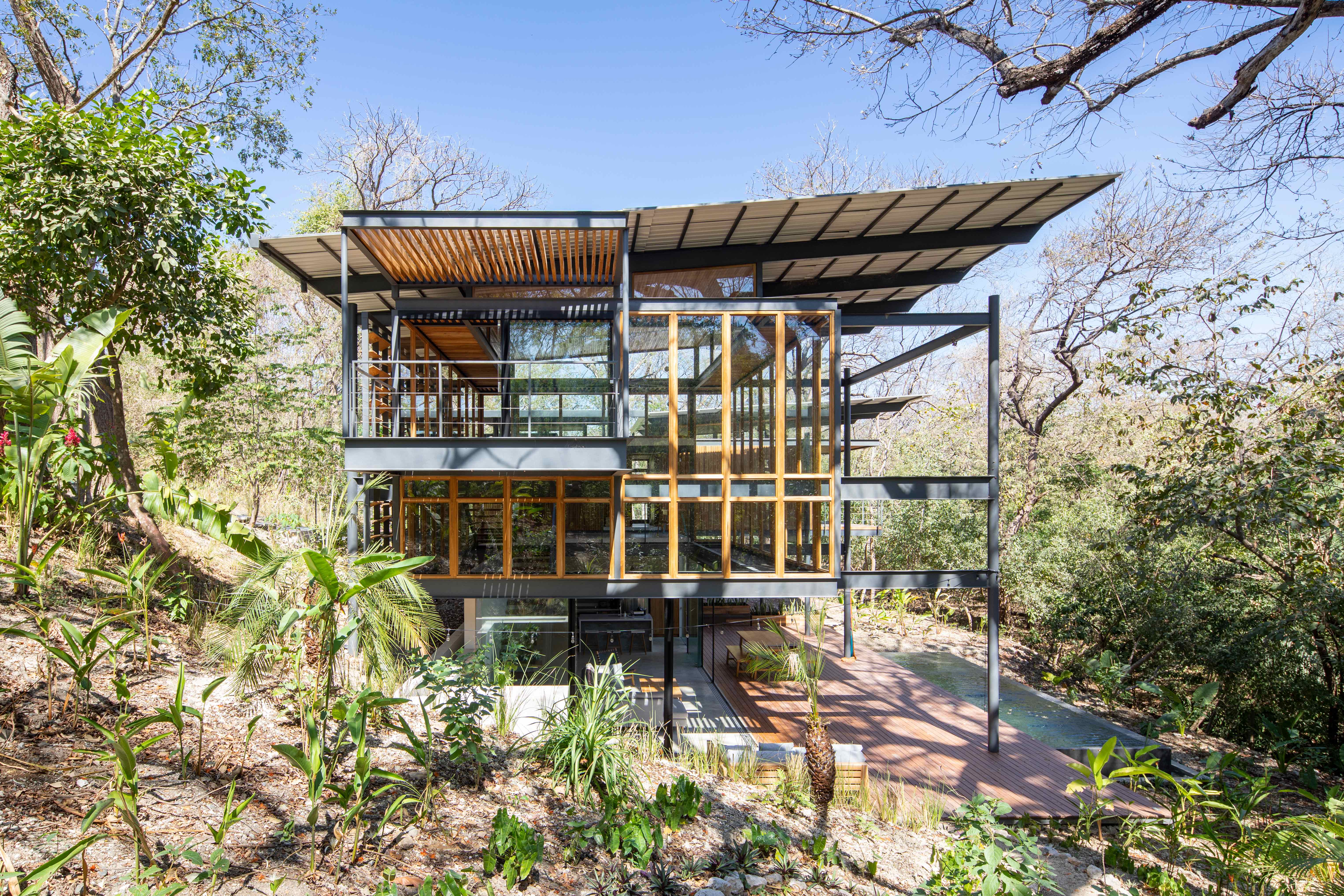
Taking a lightweight approach to architecture, Studio Saxe has designed a house in Nosara, Costa Rica as a subtle frame for living inside the jungle. Combining technology with local techniques, the design finds a sustainable way to let humans and nature co-exist.
The architects describe the tropical tree house as a ‘transparent object’. Its geometry was deciphered by the topography of its home – elements were pushed and pulled in deference to nearby trees and vegetation. Slightly sunken into the ground, it follows the edge of land that slopes towards a creek overlooking the jungle.
The boundaries between the interior and exterior are almost invisible. On entry to the house, the vertical triple-height atrium opens up a full view of the surrounding nature – from forest floor to the sky-high tree canopy and beyond, and the glazed walls bring the jungle right up to the house.
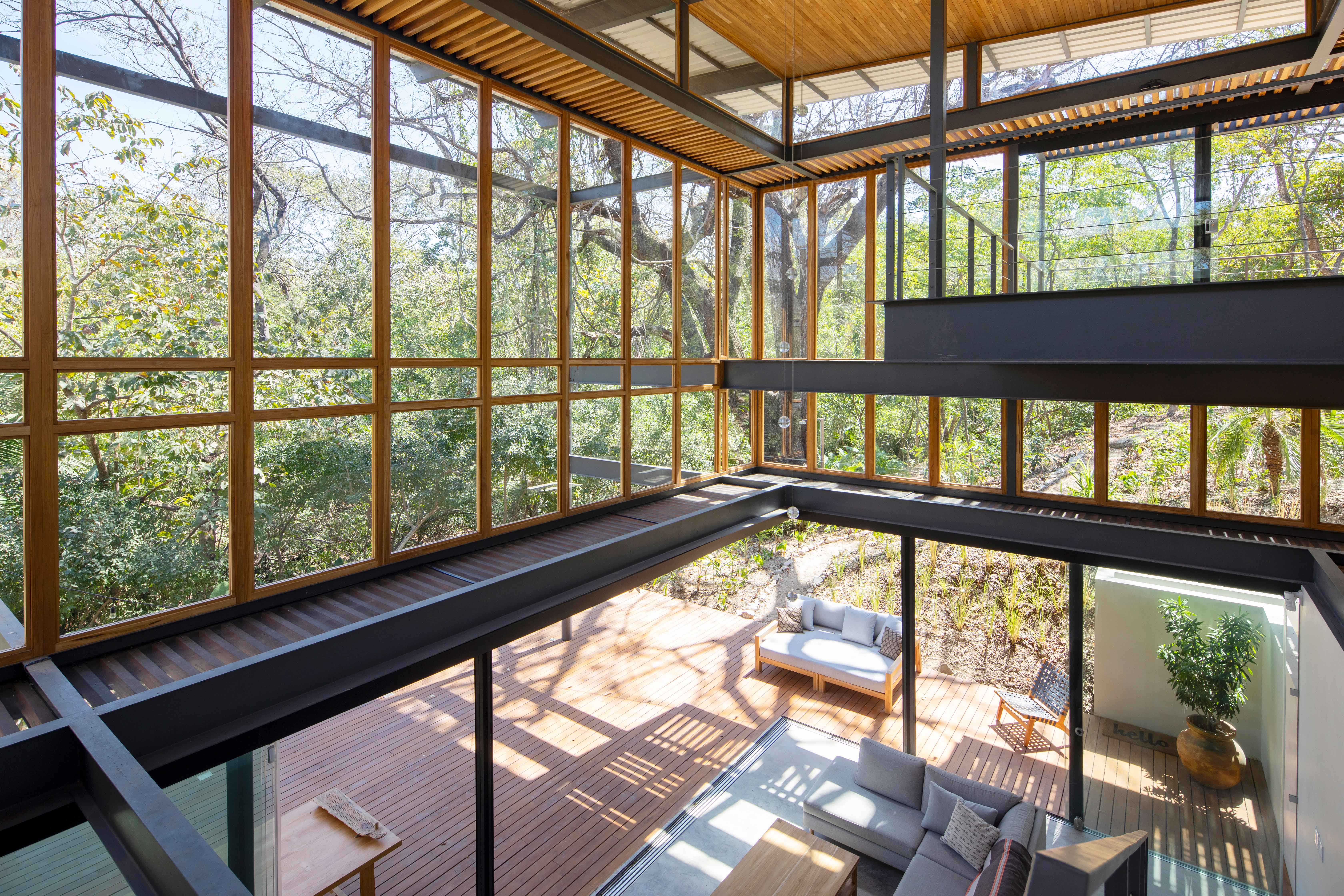
The ground floor living room is an immersive space that celebrates the beauty and immensity of the jungle: ‘When working in a site with abundant vegetation and on a slope, one is tempted to put all living spaces hovering over the landscape, however we made the very conscious decision of grounding people to the forest floor in the main living area,’ say the architects.
At the top of the house, nestled below the large roof, the bedrooms float in the tree canopy with views over the landscape. The wide roof creates a feeling of protection and shade for these more intimate zones of the house.
Light is controlled elsewhere through teak louvered walls that filter light into the spaces, with a similarly dappled effect as leaves on trees. Air flows through the louvers to ventilate the house naturally, and solar power is used for energy completing the sustainable energy focused project.
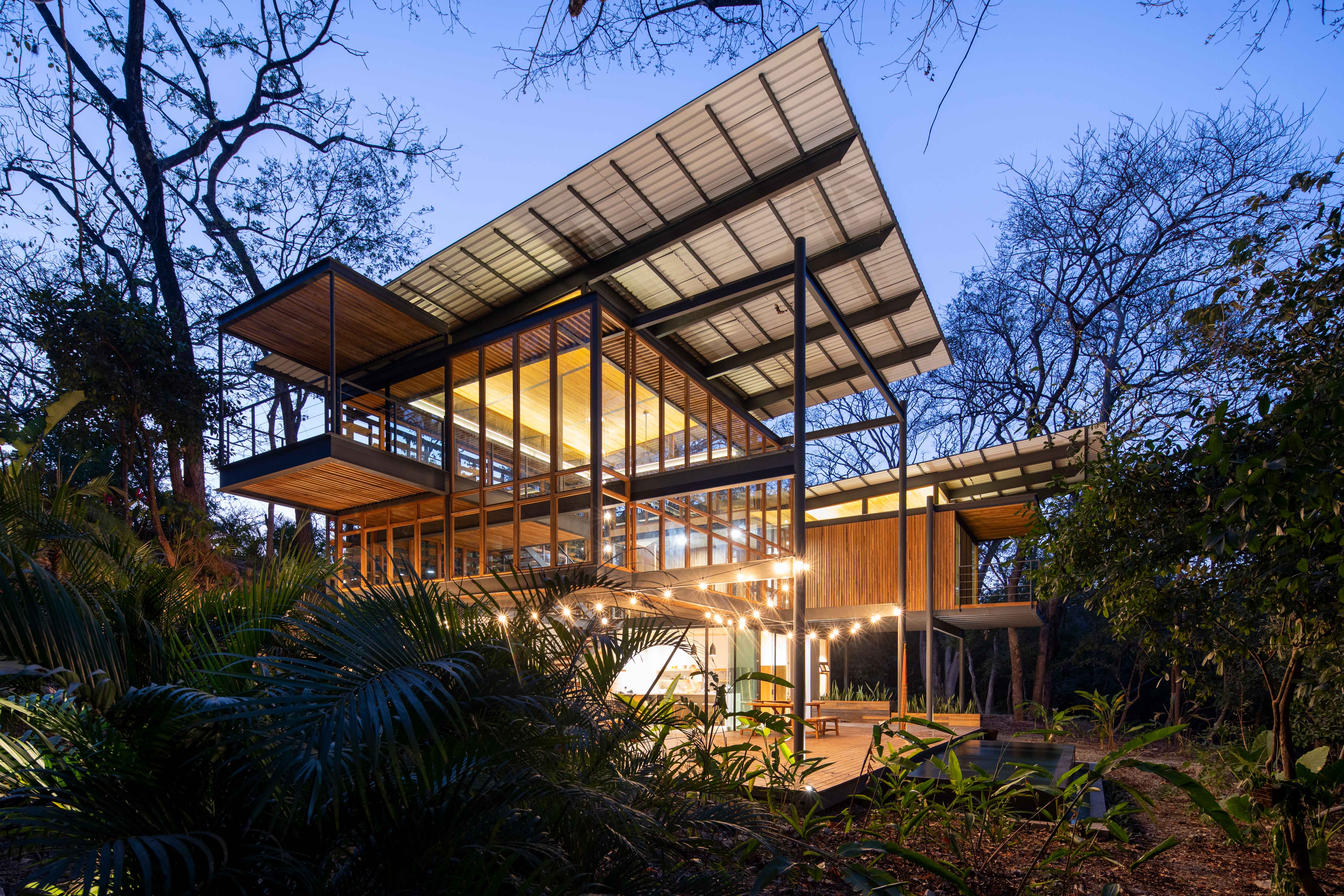
A low impact construction process combined technology with local knowledge – large prefabricated steel beams were assembled on site for a quick installation, while reforested teak was sourced for the louvered panelling and doors using traditional techniques.
Studio Saxe, set up by Benjamin Garcia Saxe in 2004 in Costa Rica, often blends technological innovation with handcrafted techniques across their work – as seen in the larger scale Joya Villas – as part of their exploration into the relationship between life, architecture and nature.
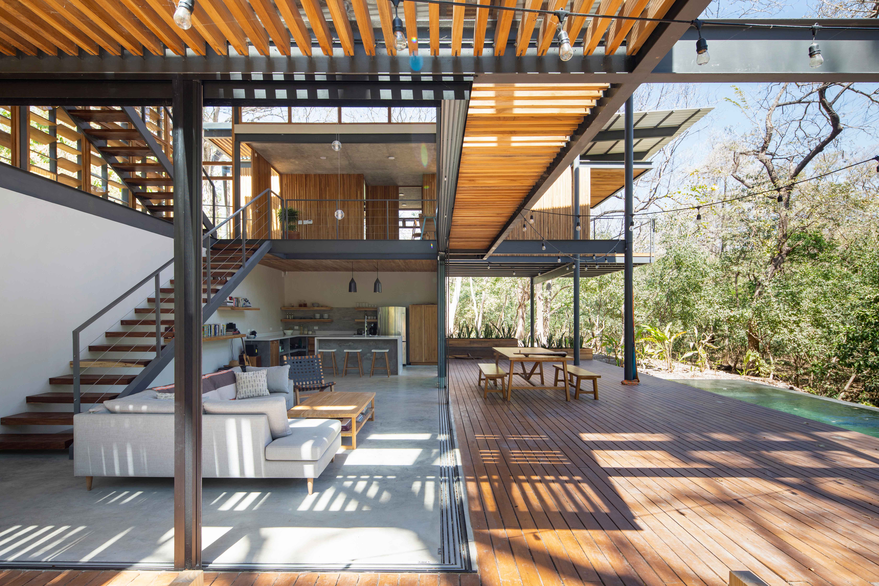
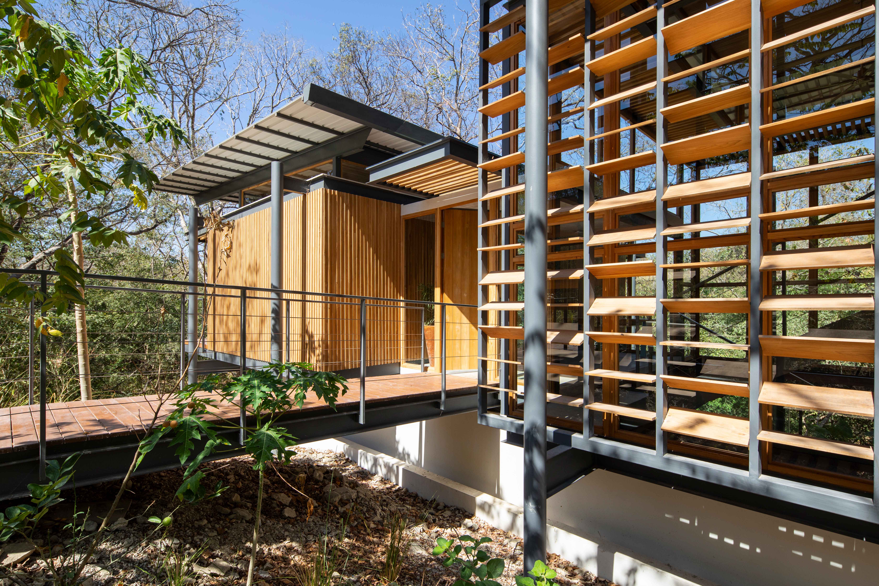
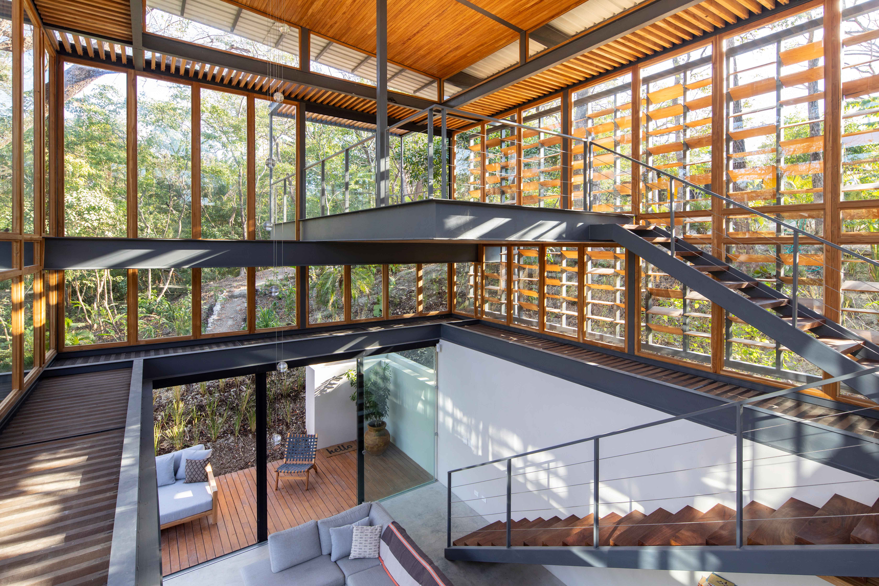
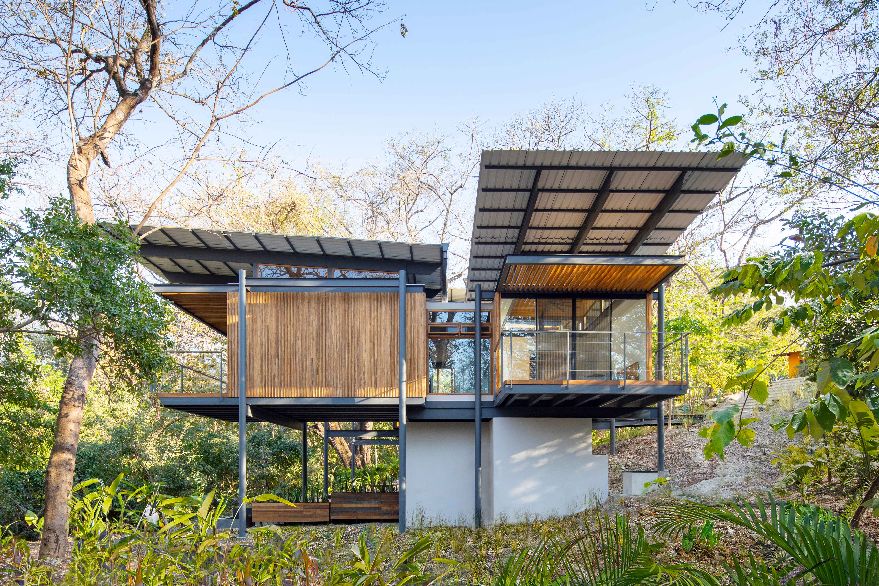
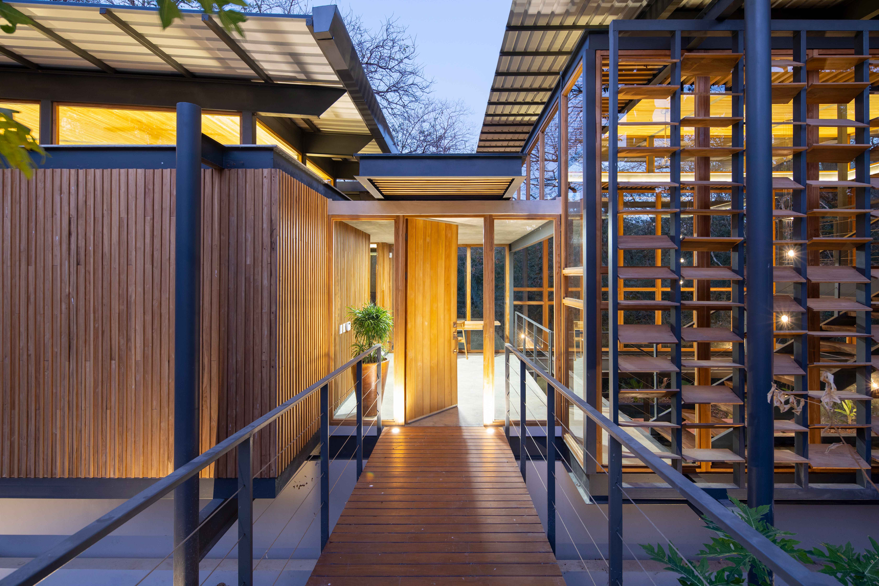
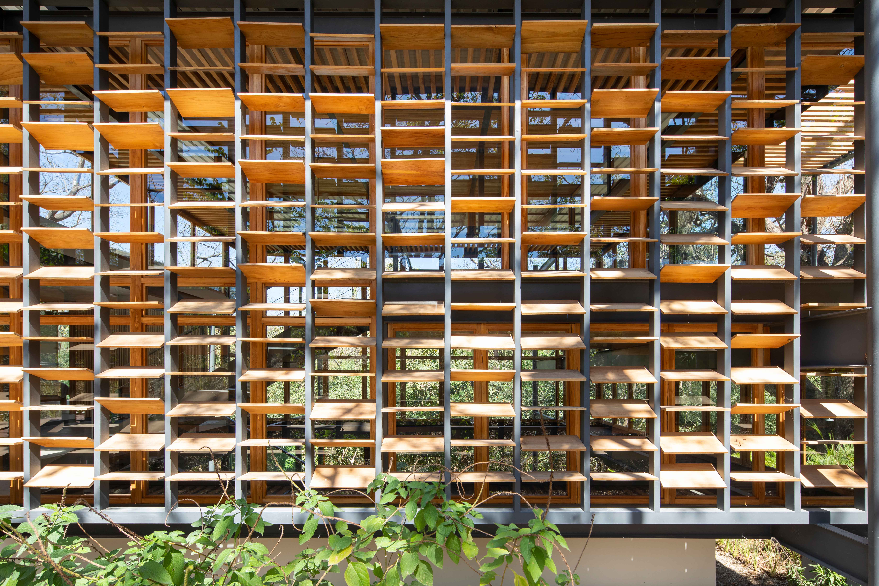
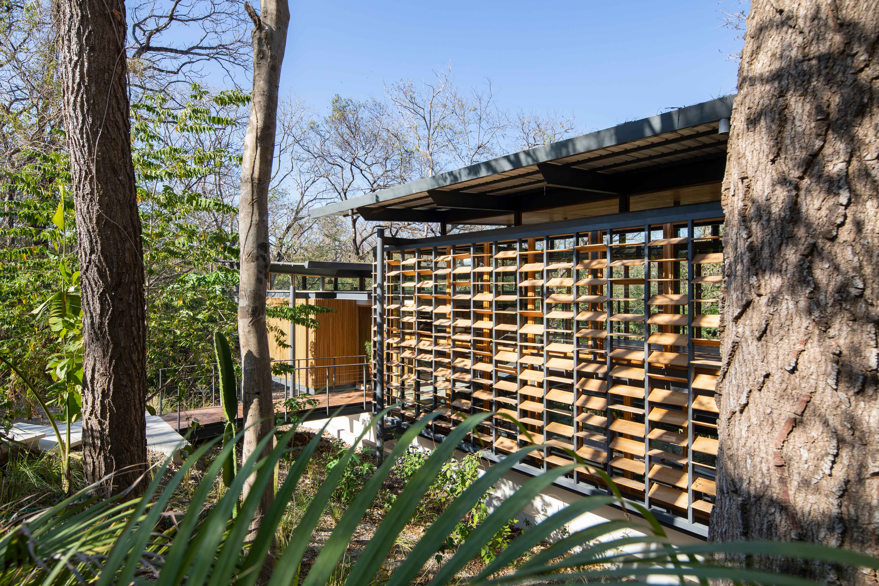
INFORMATION
For more information, visit the Studio Saxe website
Receive our daily digest of inspiration, escapism and design stories from around the world direct to your inbox.
Harriet Thorpe is a writer, journalist and editor covering architecture, design and culture, with particular interest in sustainability, 20th-century architecture and community. After studying History of Art at the School of Oriental and African Studies (SOAS) and Journalism at City University in London, she developed her interest in architecture working at Wallpaper* magazine and today contributes to Wallpaper*, The World of Interiors and Icon magazine, amongst other titles. She is author of The Sustainable City (2022, Hoxton Mini Press), a book about sustainable architecture in London, and the Modern Cambridge Map (2023, Blue Crow Media), a map of 20th-century architecture in Cambridge, the city where she grew up.
-
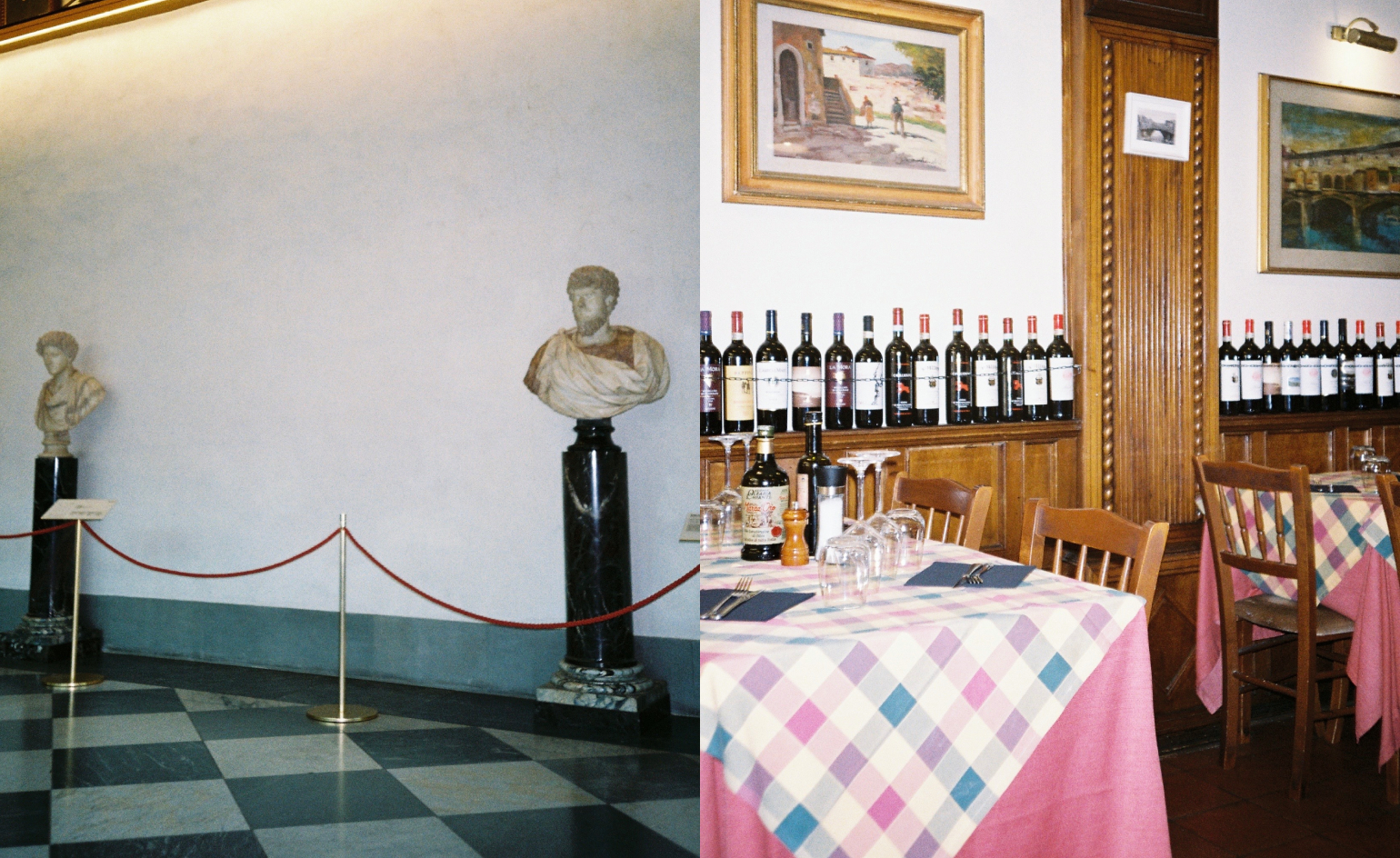 A local’s guide to Florence: 9 unmissable haunts
A local’s guide to Florence: 9 unmissable hauntsOur contributing editor Nick Vinson spends half the year in Florence. Here, he takes us on a tour of his don’t-miss diversions
-
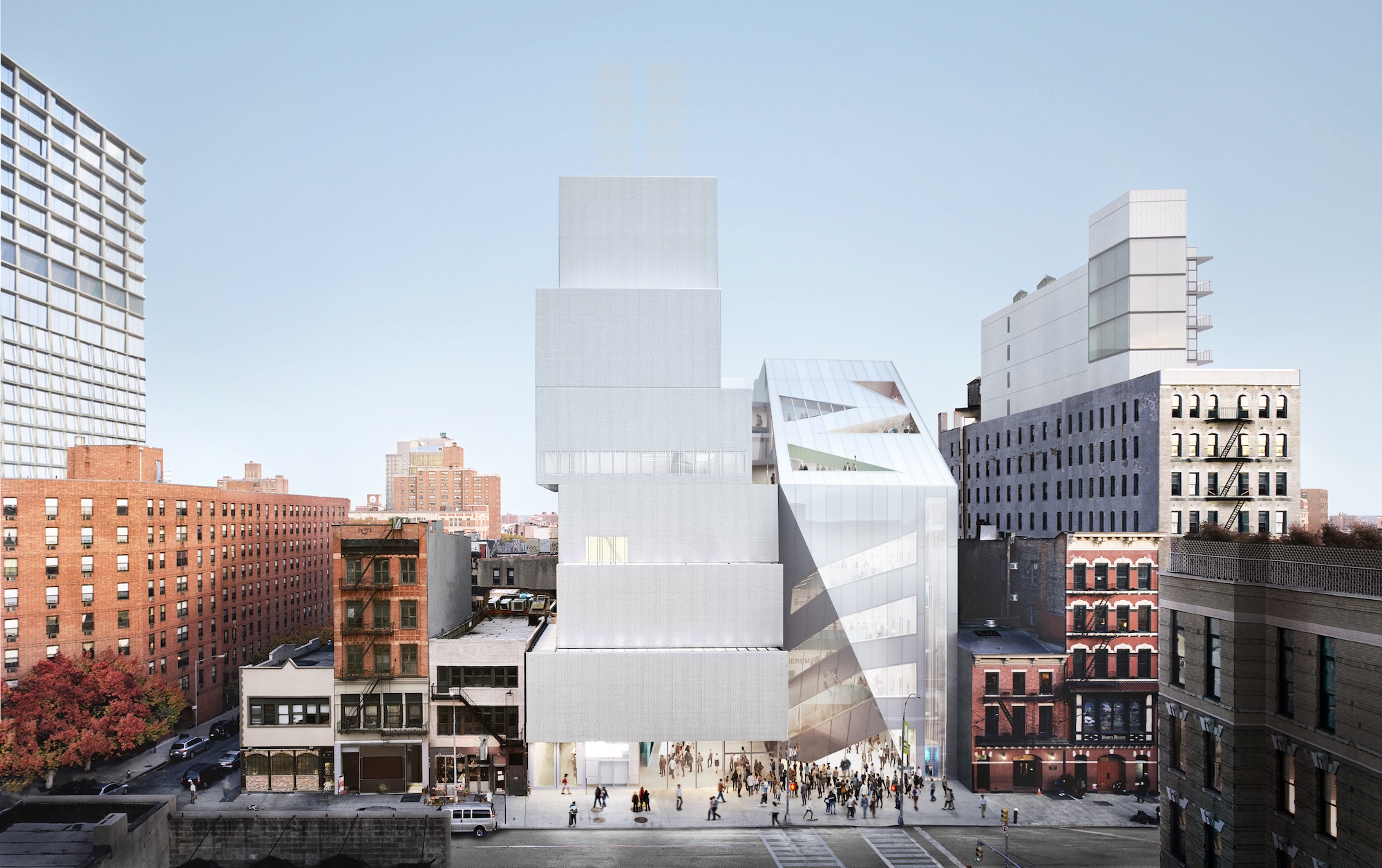 The New Museum finally has an opening date for its OMA-designed expansion
The New Museum finally has an opening date for its OMA-designed expansionThe pioneering art museum is set to open 21 March 2026. Here's what to expect
-
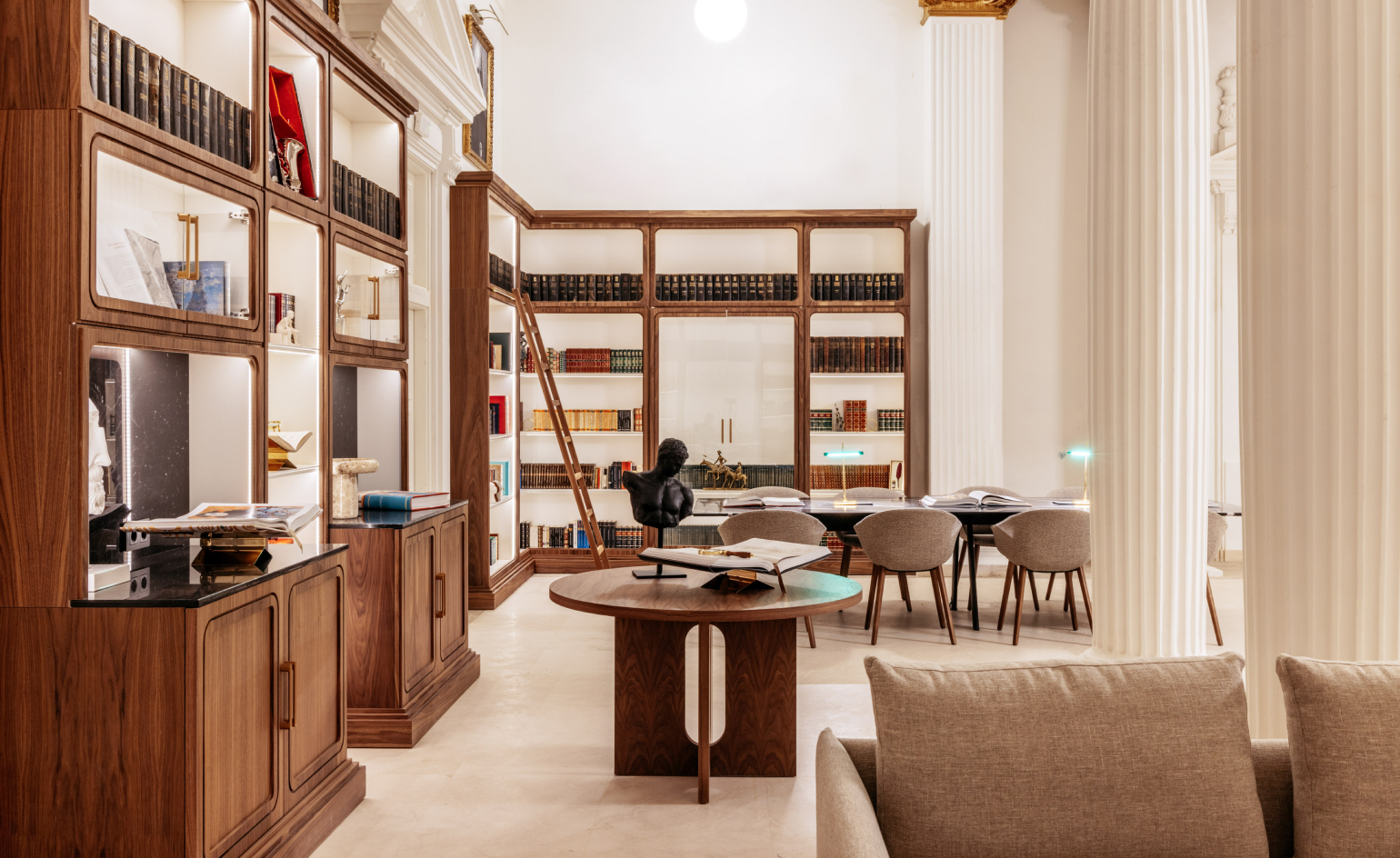 This bijou hotel in Madrid doubles as a cultural hub
This bijou hotel in Madrid doubles as a cultural hubCasa de las Artes is located within the Spanish capital’s ‘Art Triangle’. Designed by ASAH Studio, it offers the warmth and intellect of one of the many neighbouring museums
-
 Remembering Alexandros Tombazis (1939-2024), and the Metabolist architecture of this 1970s eco-pioneer
Remembering Alexandros Tombazis (1939-2024), and the Metabolist architecture of this 1970s eco-pioneerBack in September 2010 (W*138), we explored the legacy and history of Greek architect Alexandros Tombazis, who this month celebrates his 80th birthday.
-
 Sun-drenched Los Angeles houses: modernism to minimalism
Sun-drenched Los Angeles houses: modernism to minimalismFrom modernist residences to riveting renovations and new-build contemporary homes, we tour some of the finest Los Angeles houses under the Californian sun
-
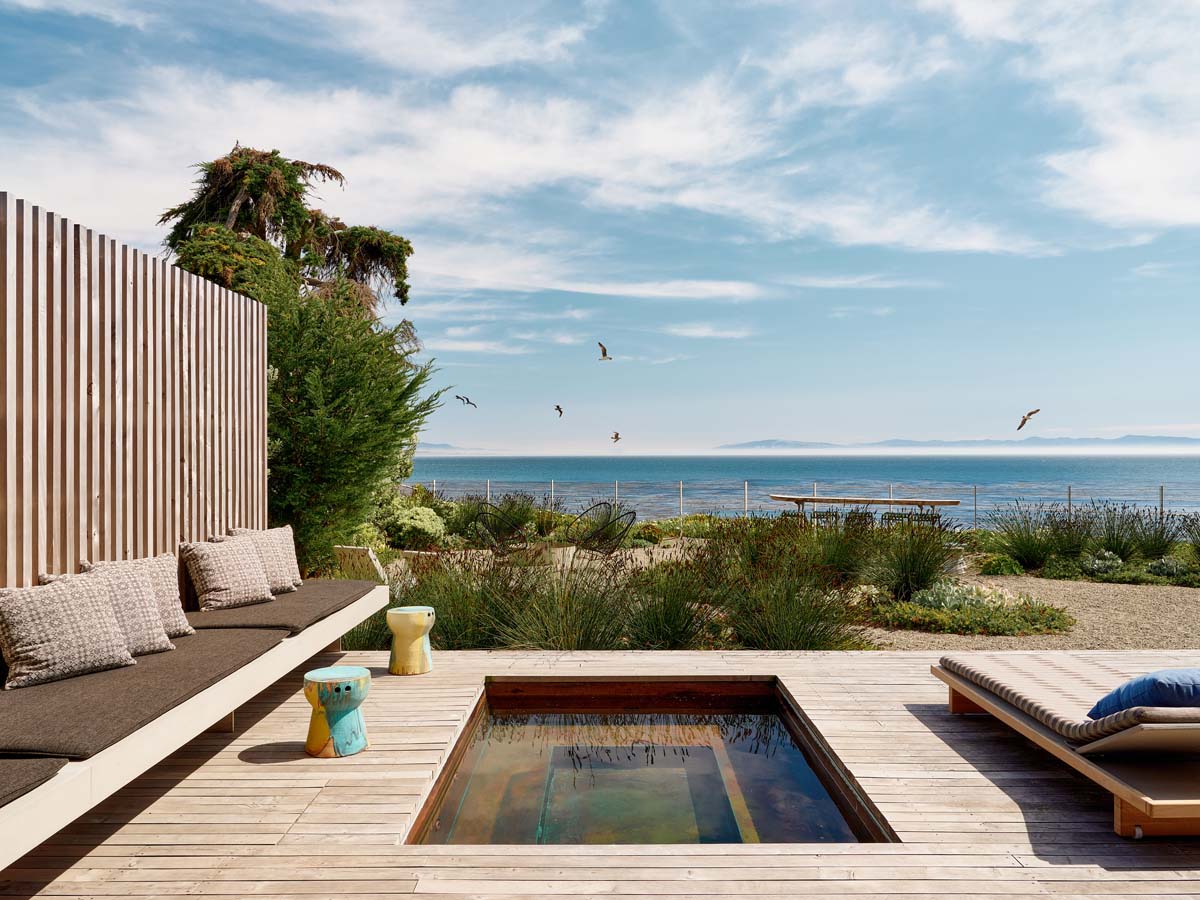 Extraordinary escapes: where would you like to be?
Extraordinary escapes: where would you like to be?Peruse and lose yourself in these extraordinary escapes; there's nothing better to get the creative juices flowing than a healthy dose of daydreaming
-
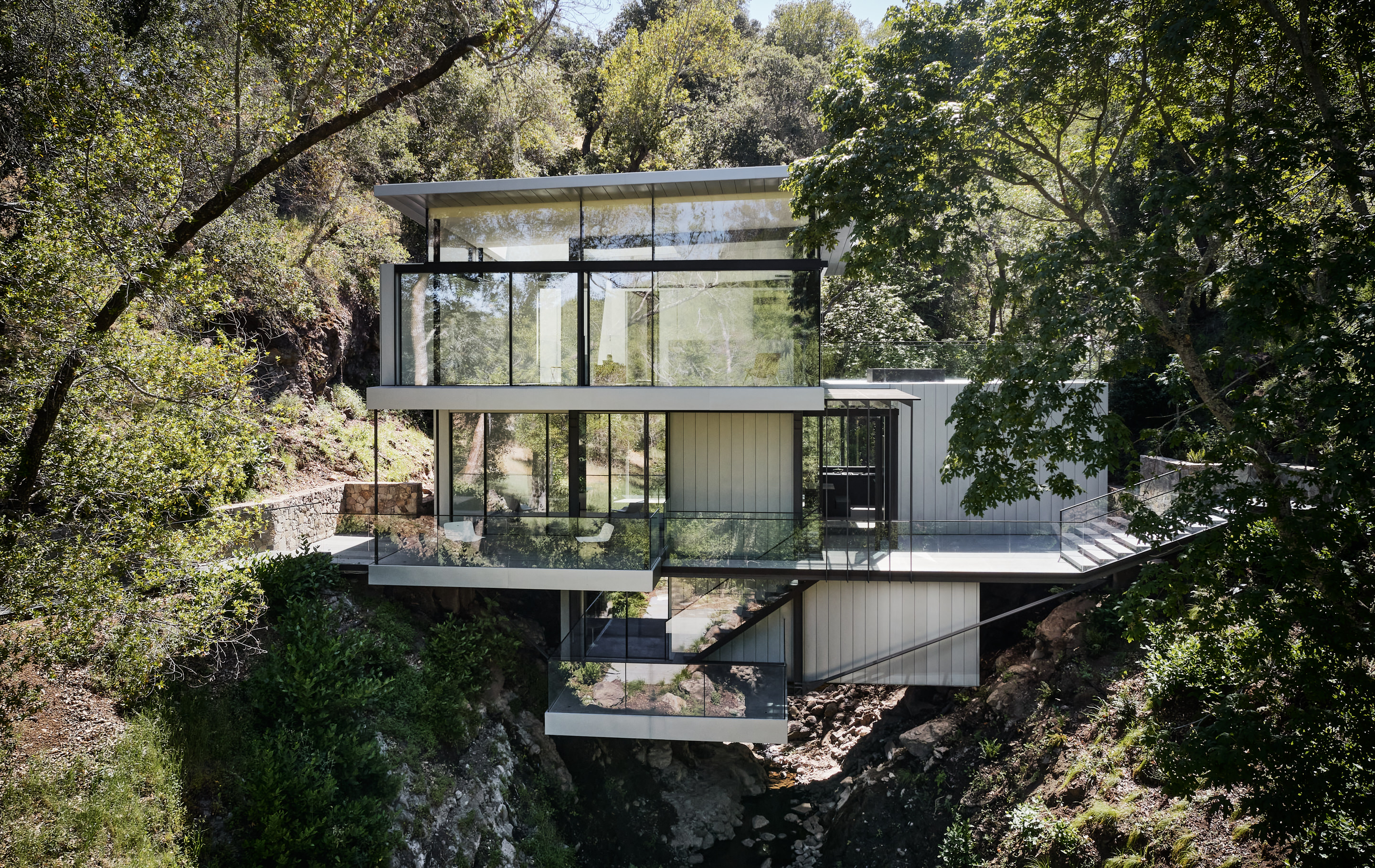 Year in review: top 10 houses of 2022, selected by Wallpaper* architecture editor Ellie Stathaki
Year in review: top 10 houses of 2022, selected by Wallpaper* architecture editor Ellie StathakiWallpaper’s Ellie Stathaki reveals her top 10 houses of 2022 – from modernist reinventions to urban extensions and idyllic retreats
-
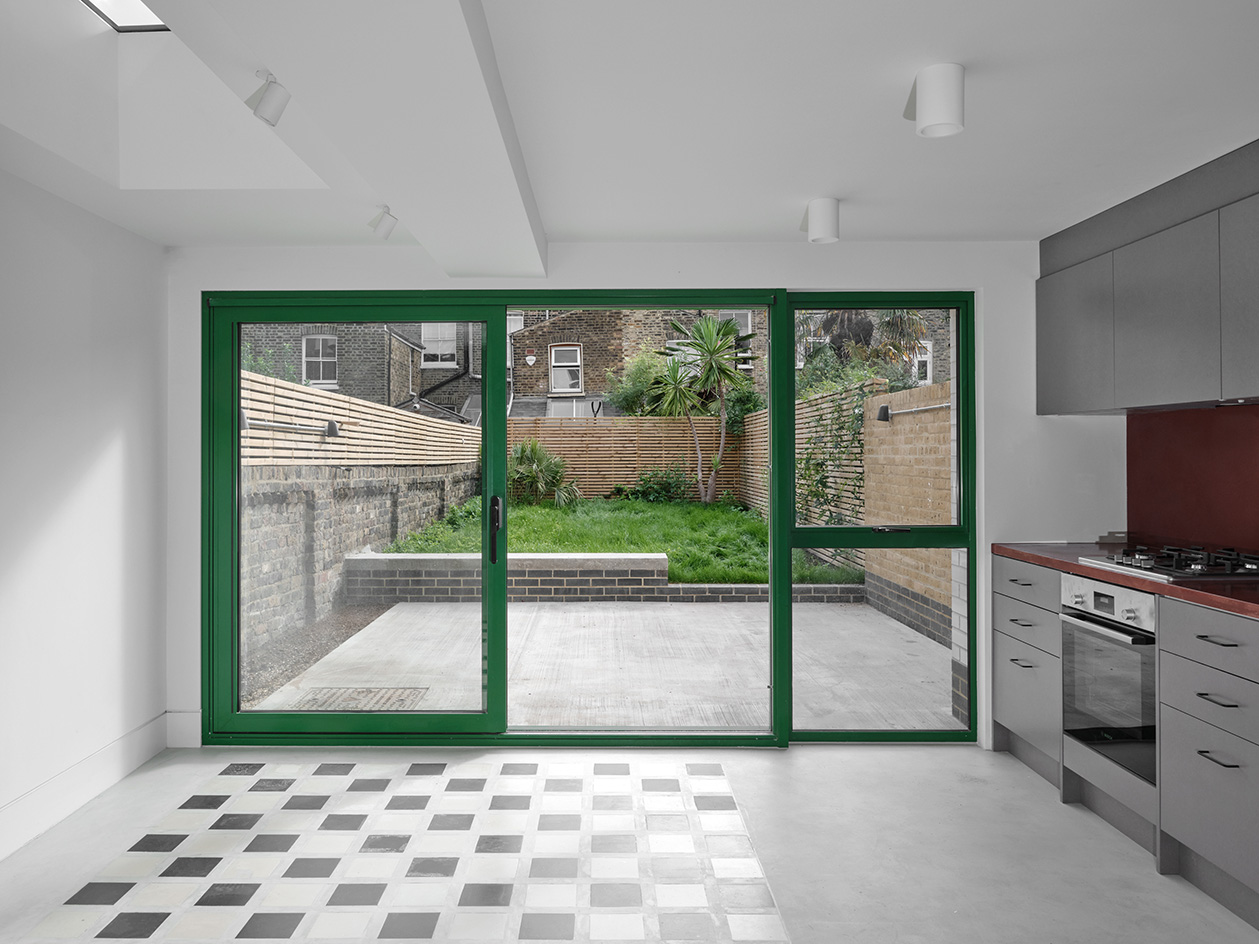 Roz Barr’s terrace house extension is a minimalist reimagining
Roz Barr’s terrace house extension is a minimalist reimaginingTerrace house extension by Roz Barr Architects transforms Victorian London home through pared-down elegance
-
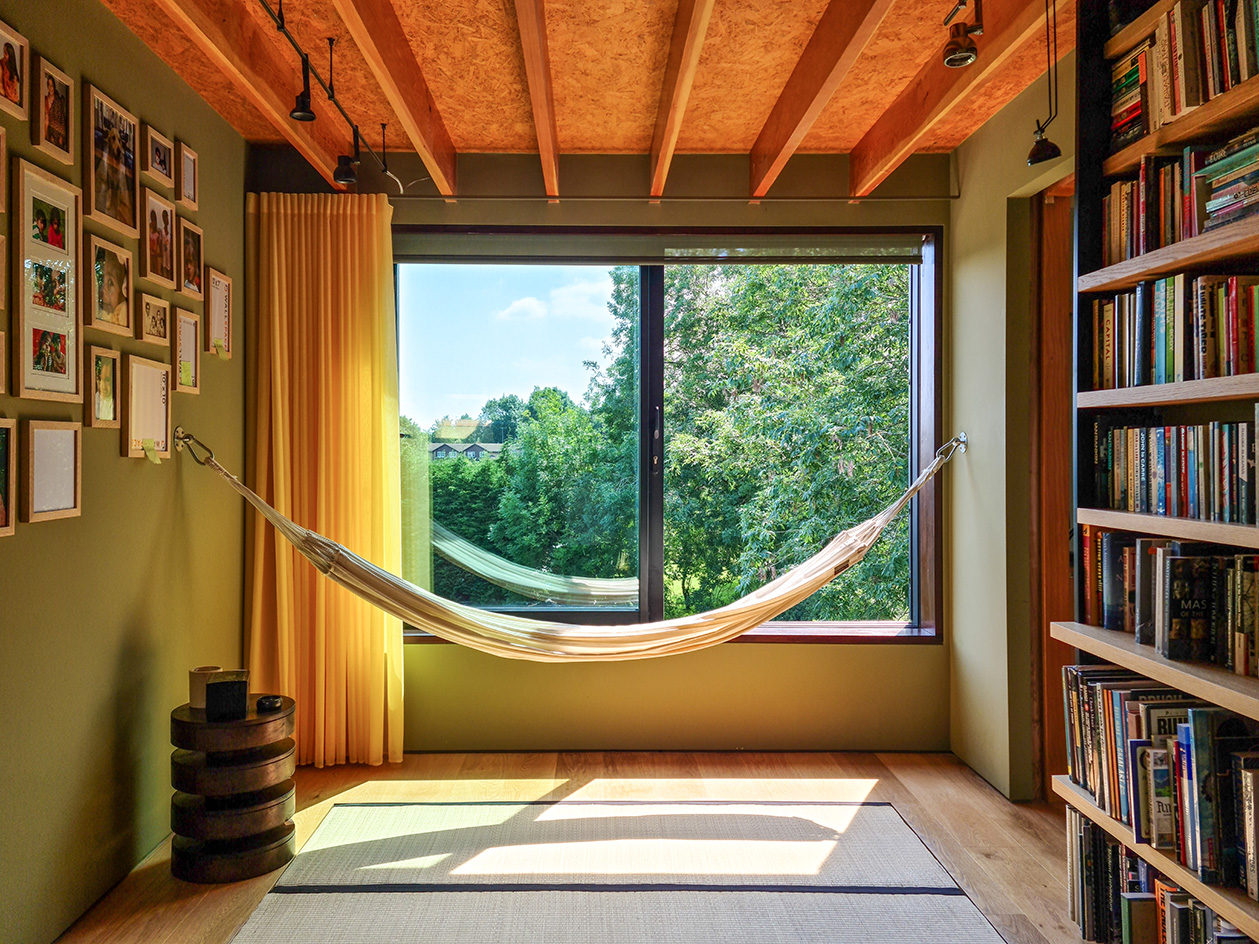 Tree View House blends warm modernism and nature
Tree View House blends warm modernism and natureNorth London's Tree View House by Neil Dusheiko Architects draws on Delhi and California living
-
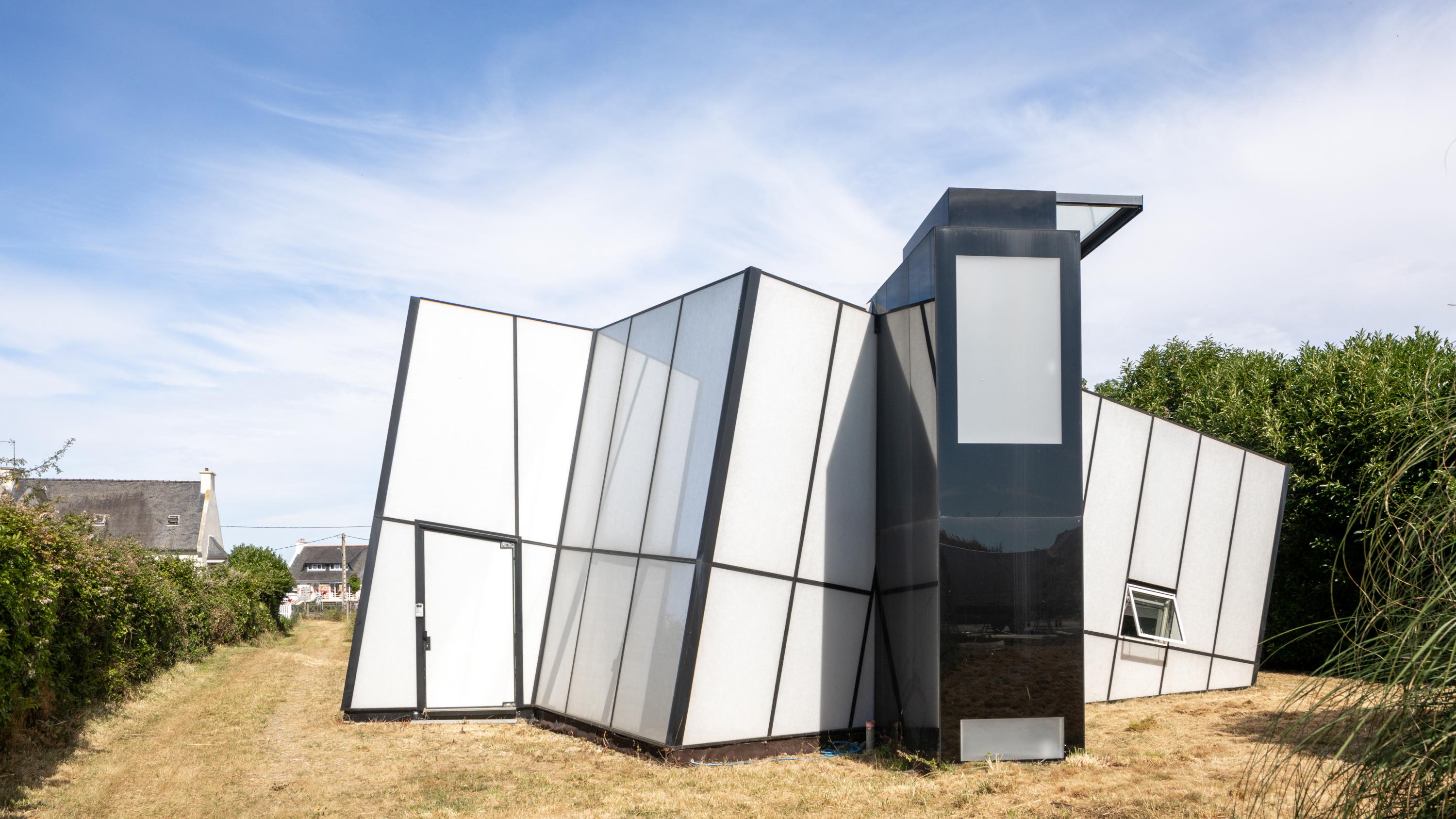 Maison de Verre: a dramatic glass house in France by Studio Odile Decq
Maison de Verre: a dramatic glass house in France by Studio Odile DecqMaison de Verre in Carantec is a glass box with a difference, housing a calming interior with a science fiction edge
-
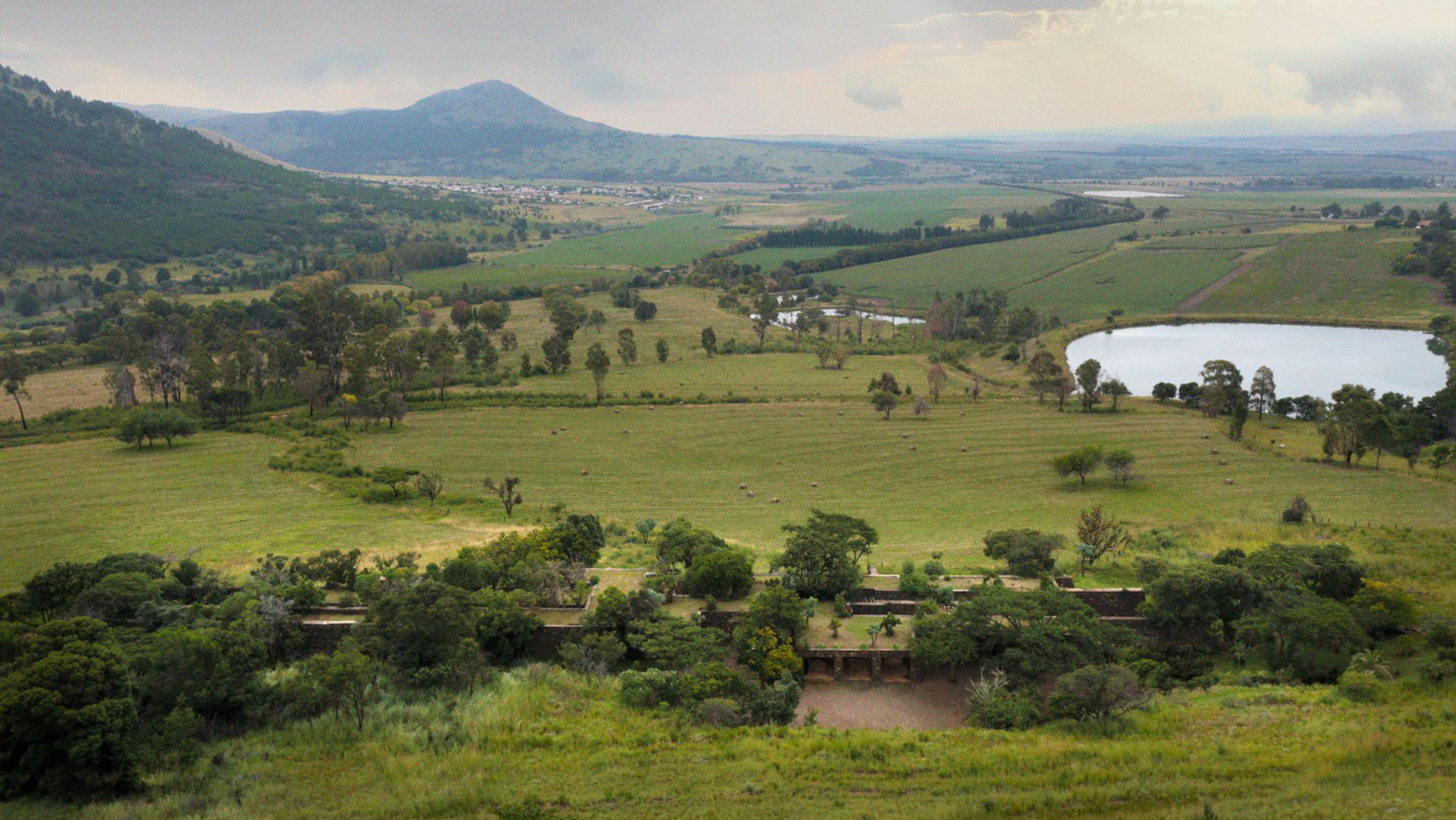 Modernist Coromandel farmhouse refreshed by Frankie Pappas, Mayat Hart and Thomashoff+Partner
Modernist Coromandel farmhouse refreshed by Frankie Pappas, Mayat Hart and Thomashoff+PartnerAn iconic Coromandel farmhouse is being reimagined by the South African architectural collaborative of Frankie Pappas, Mayat Hart and Thomashoff+Partner