Studio Saxe’s twin villas in Costa Rica make for the perfect tropical retreat

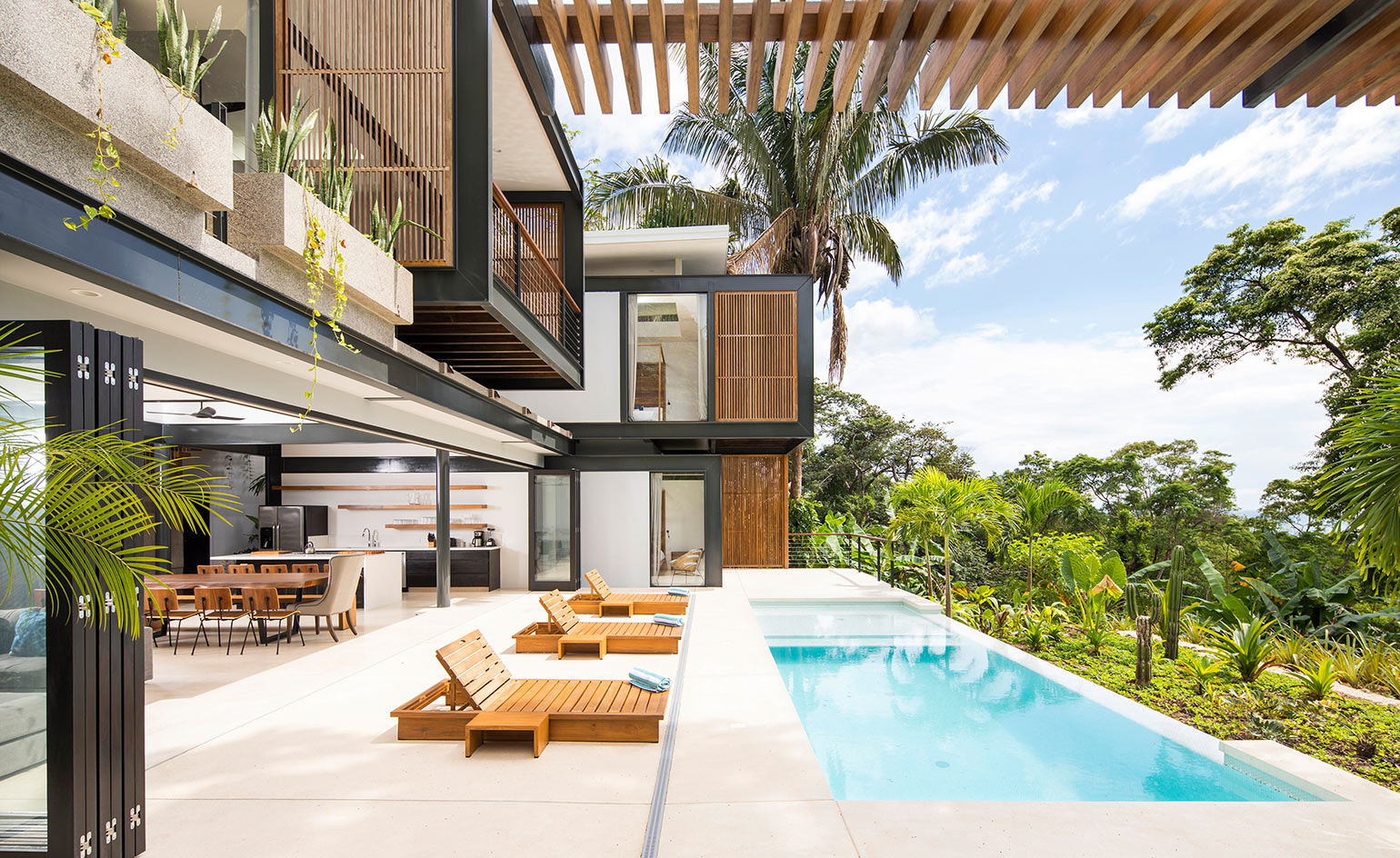
If one were to paint a picture of the perfect tropical retreat, it would surely involve large open spaces, swathes of concrete, wood and glass, generous openings that create a seamless transition between the interiors and the lush greenery and bright sunlight outside. Studio Saxe has it nailed with not one, but two neighbouring houses in Costa Rica’s Santa Teresa rainforest.
The Joya Villas, a set of modern homes designed as rental properties, are head architect Benjamin Garcia Saxe’s latest residential offering. The San Jose-based architect likes to explore the relationship between architecture and the natural environment, and this commission gave him the perfect excuse to test out his studies.
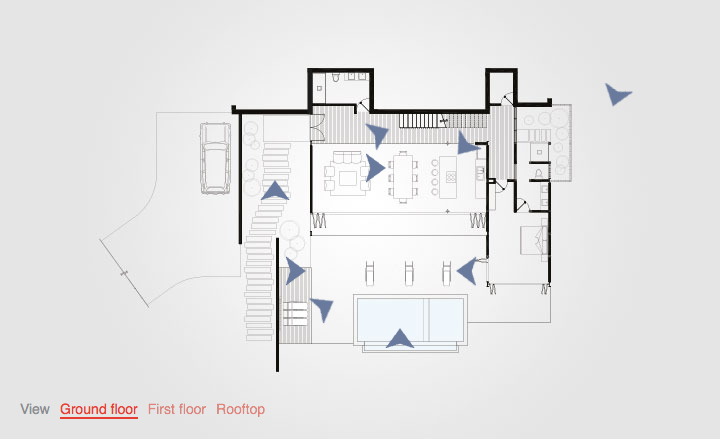
Take an interactive tour of Joya Villas
The houses are nestled on a hillside and jut out of the area’s rich forest vegetation, standing out with their steel frames and rectangular forms. Aiming to use modernist forms and an international, contemporary design language, the studio paired the structural steel with naked concrete and wooden screens and doors, referencing both historical and modern Central American tropical architecture.
Dramatic cantilevers hang over the houses’ main living spaces, offering shade and protection from the region’s warm sun. The large openings and delicate details – such as the floating staircases – engender a sense of lightness. The interior follows a traditional arrangement, with living spaces on the ground level, leading out to a terrace with swimming pool, while private rooms are tucked away above.
‘Joya Villas is a clear reflection of a new wave of contextual contemporary tropical architecture that is born from and adapts to its precise location, land contours, and climate’, says Garcia Saxe. ‘Everything we do at Studio Saxe is focused on trying to enhance the experience of the natural in the inhabitant of spaces and perhaps even create moments of relaxation and reflection. This train of thought and the architecture that is emerging could begin to be considered as the birth of an authentic Central American Tropical Architecture.’
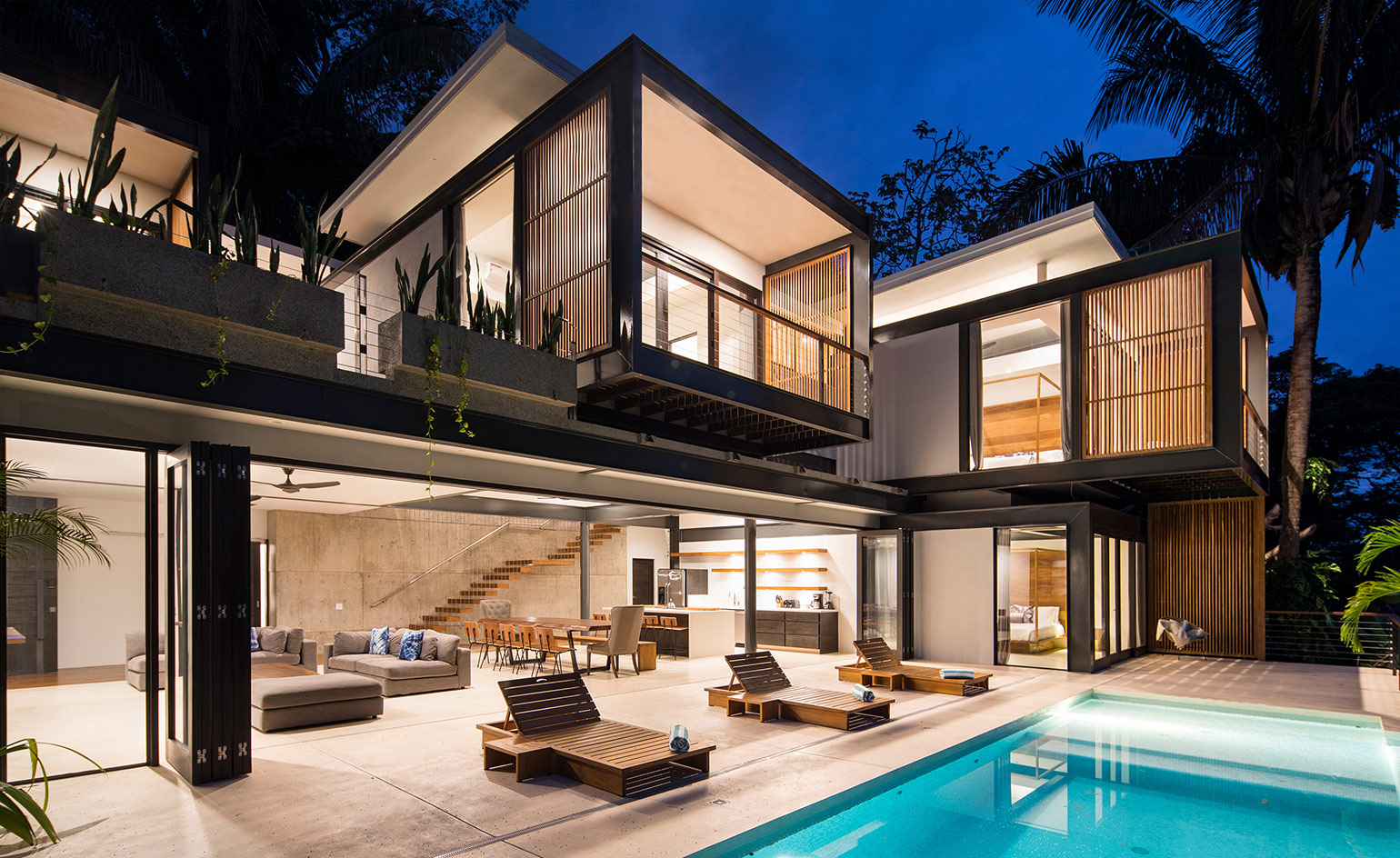
The set of twin houses sit next to each other, jutting out of the lush forest vegetation and looking out towards the sea.
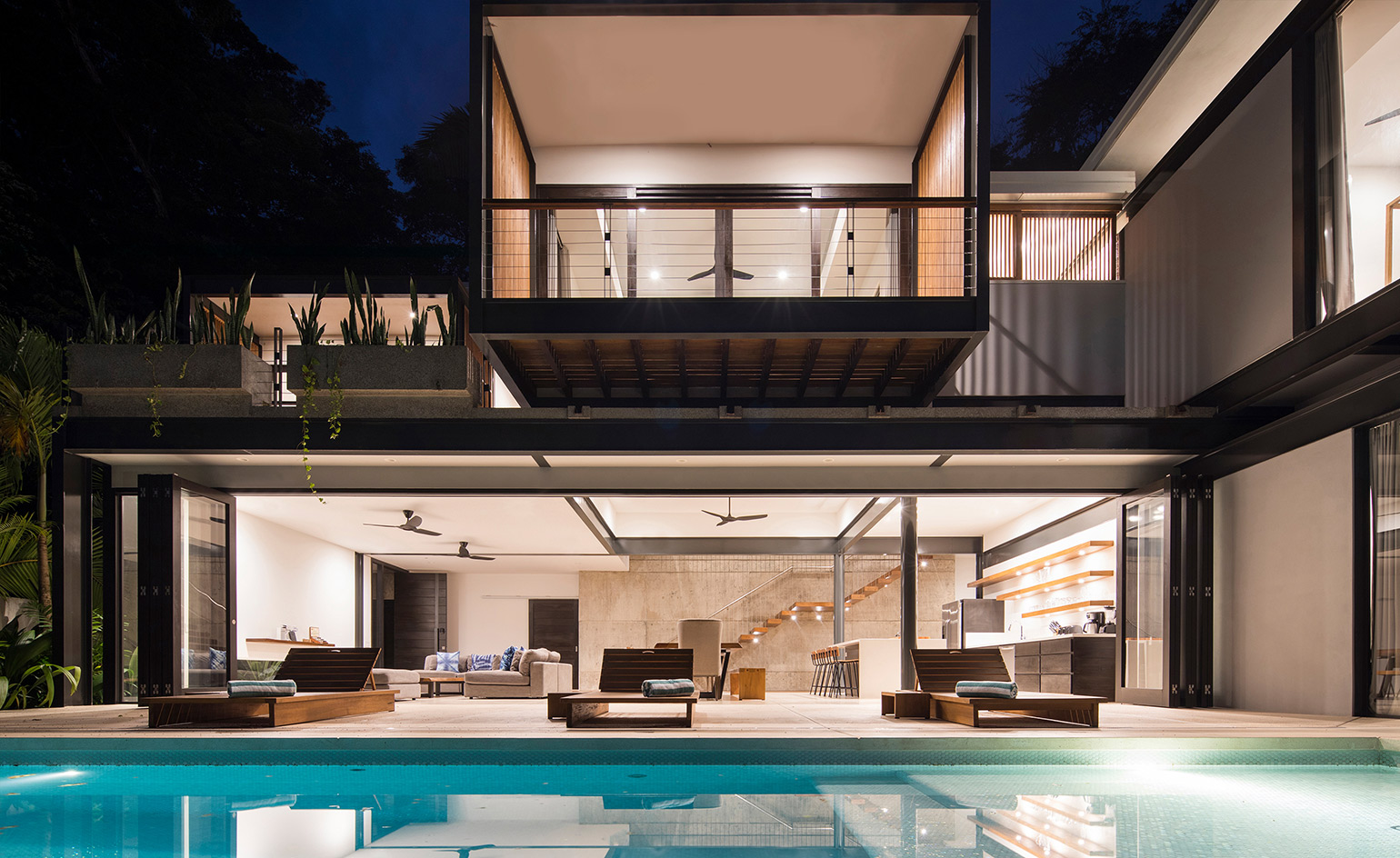
The house follows a traditional internal arrangement with main living spaces placed on the ground level.
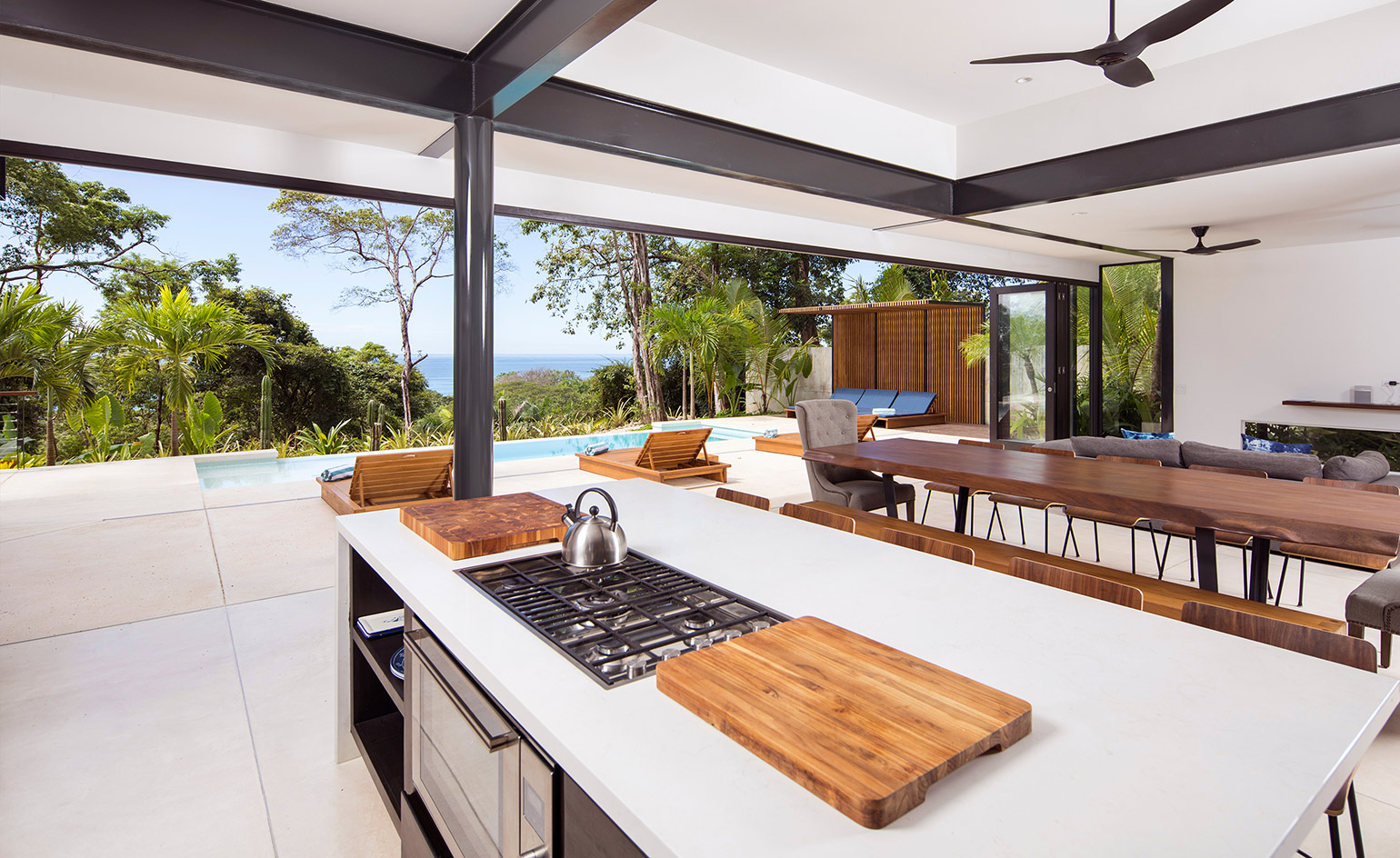
The generous open-plan living room spills out to the terrace and swimming pool.
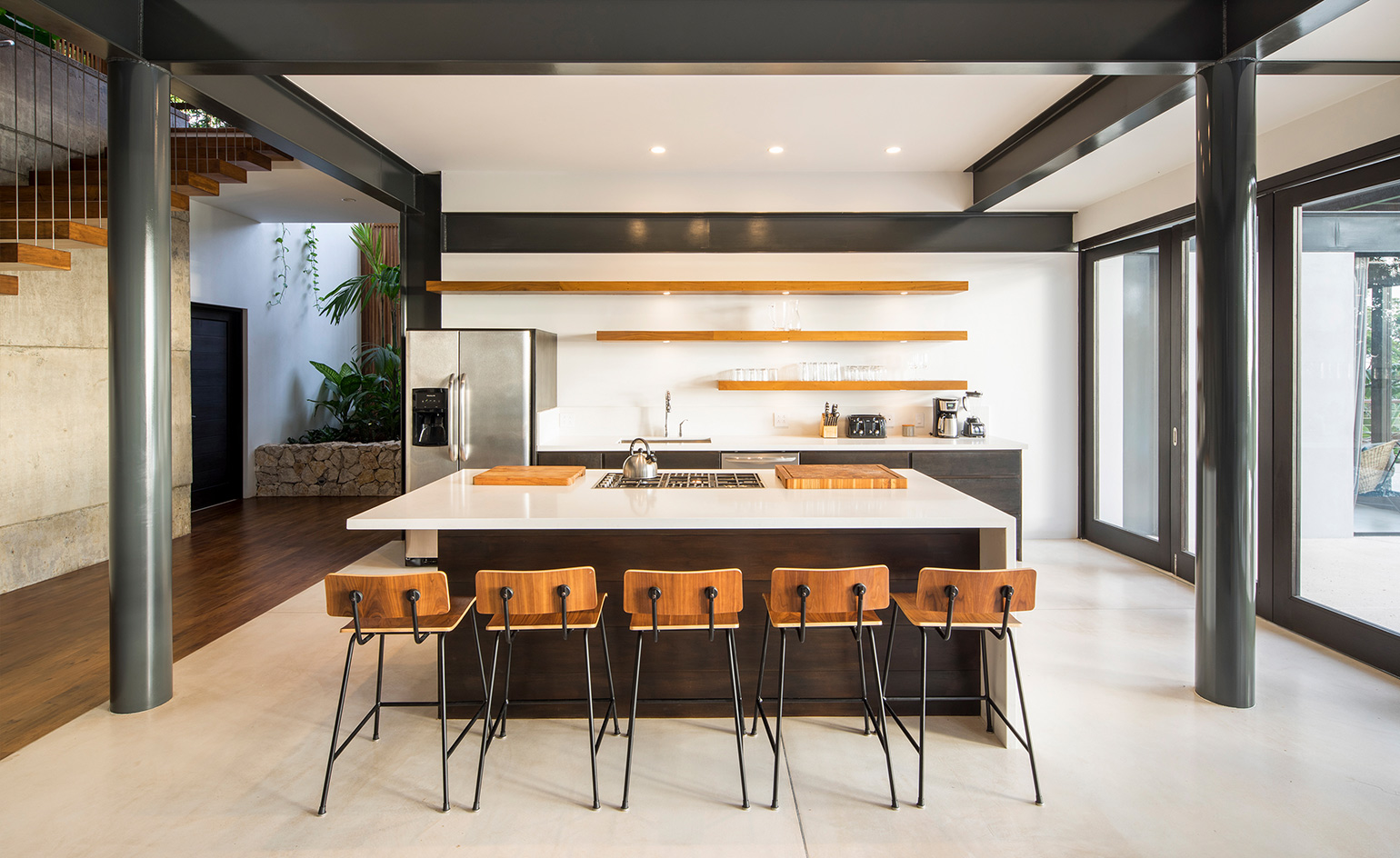
Living spaces are connected with the houses’ state-of-the-art kitchen and dinning areas.
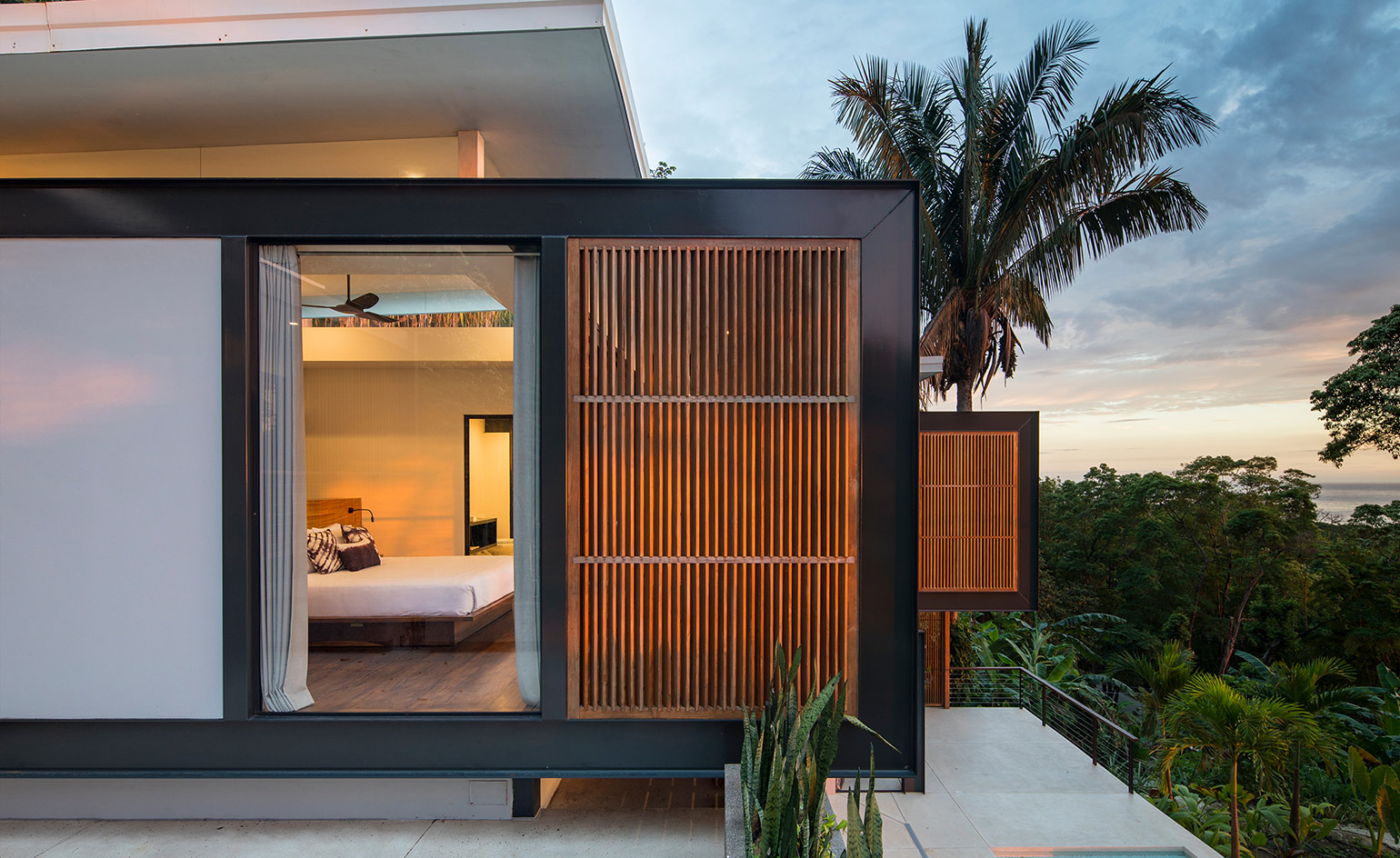
The bedrooms are situated on the first floor, tucked away above the treetops
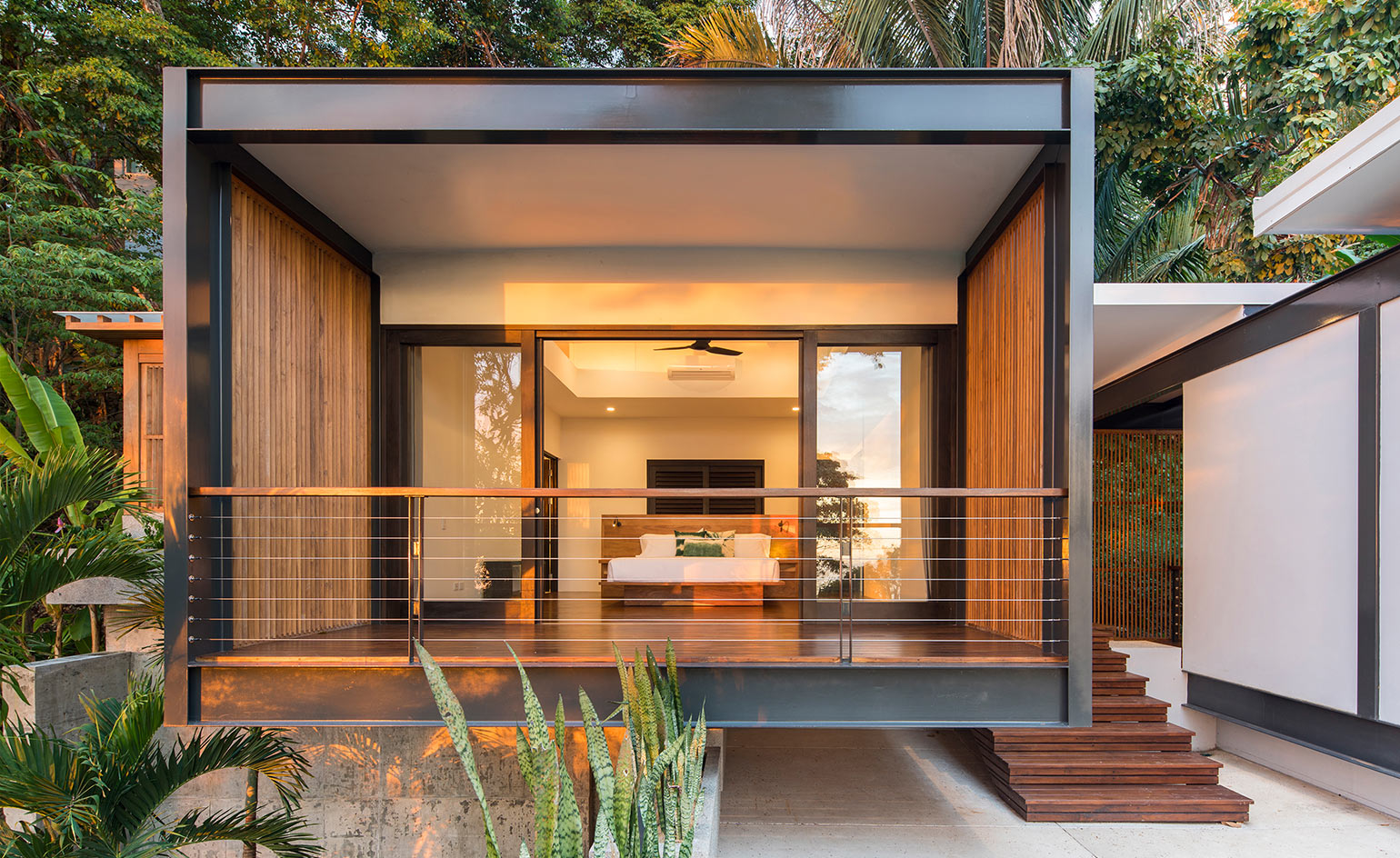
Each house features three large double bedrooms with floor-to-ceiling openings towards the foliage.
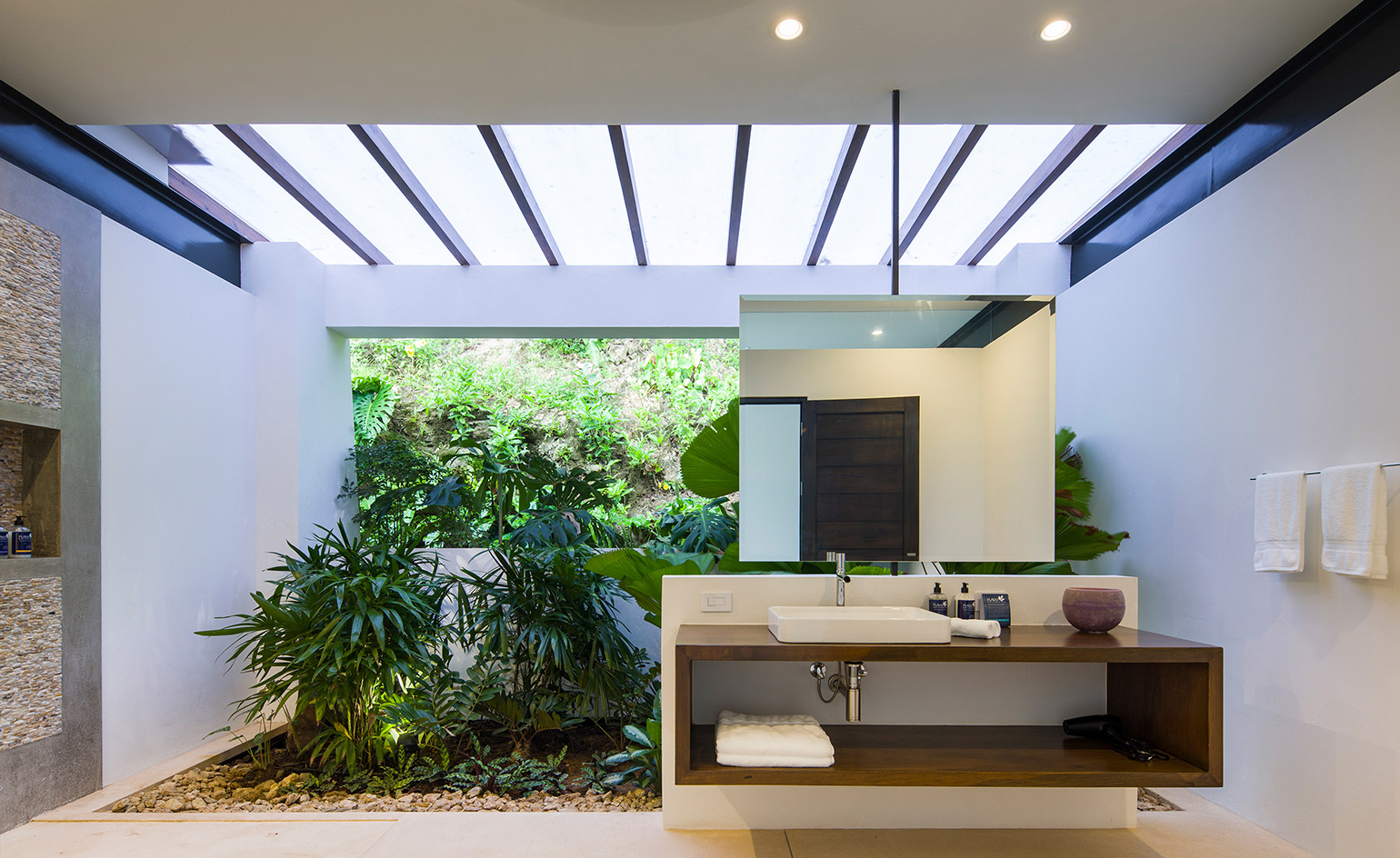
Each of them comes with its own en suite bathroom.
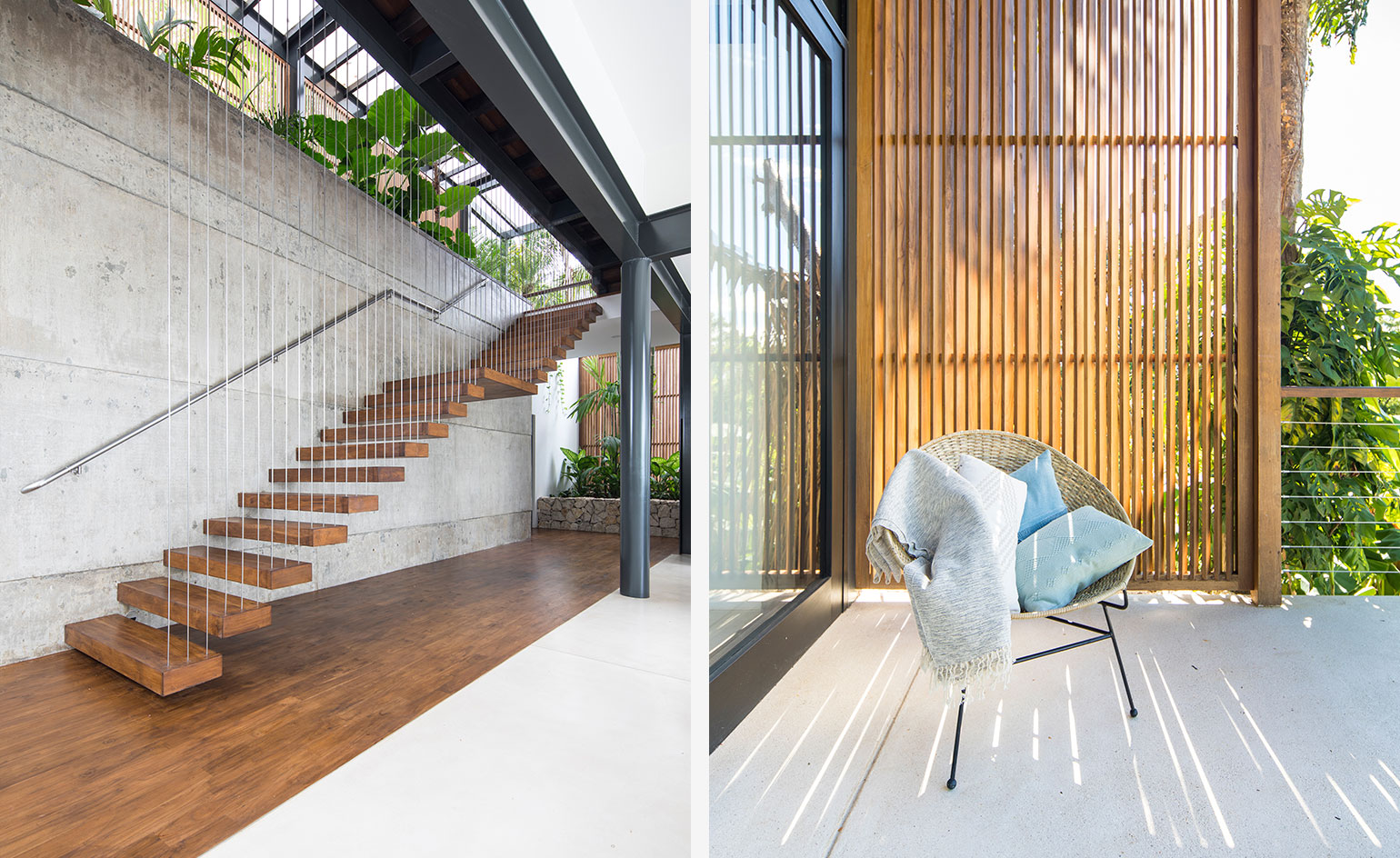
Delicate detailing and a floating staircase create a sense of lightness.
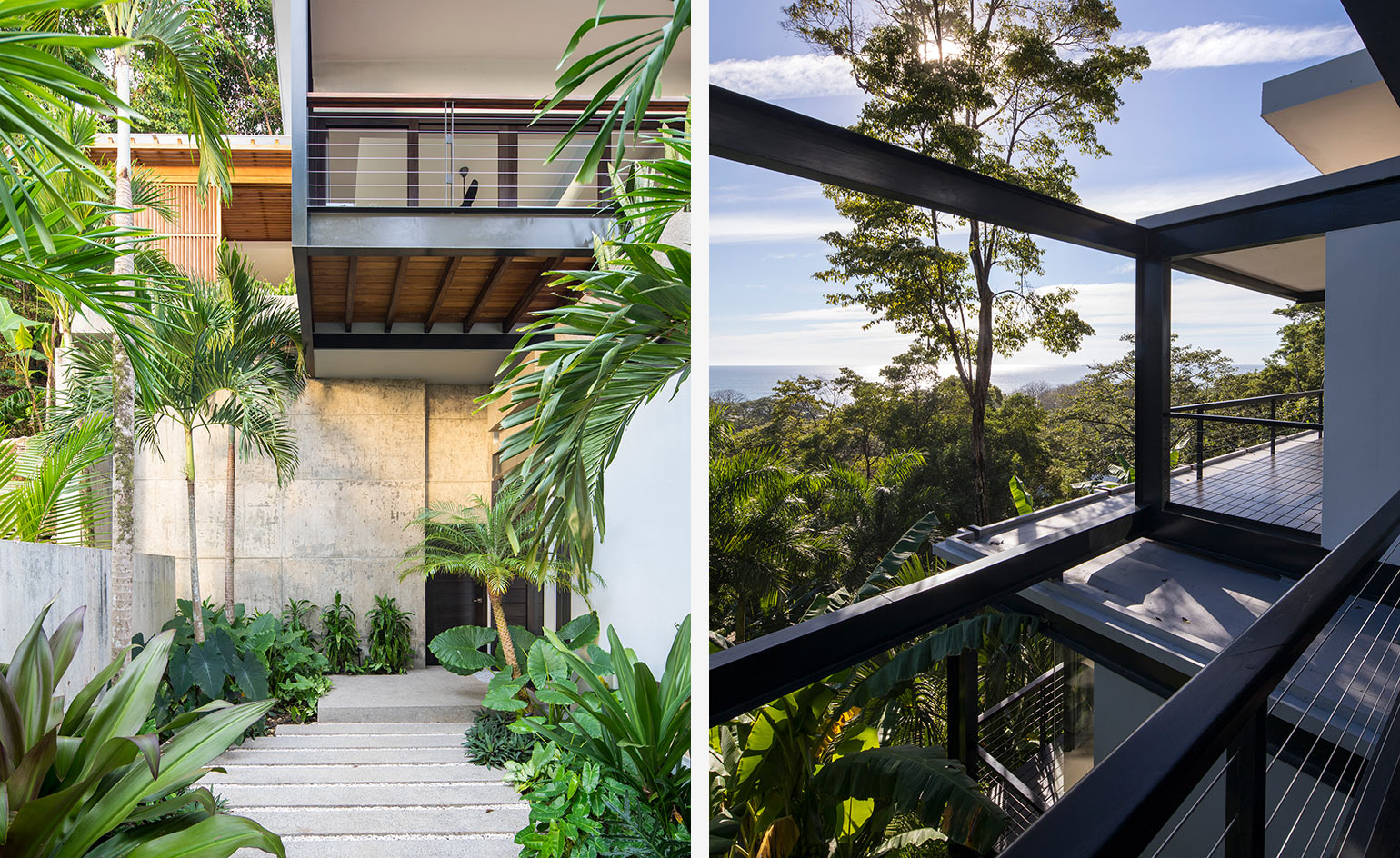
Views out can be enjoyed from every part of the complex, framed by the structure’s steel beams.
INFORMATION
For more information visit the website of Studio Saxe
Receive our daily digest of inspiration, escapism and design stories from around the world direct to your inbox.
Ellie Stathaki is the Architecture & Environment Director at Wallpaper*. She trained as an architect at the Aristotle University of Thessaloniki in Greece and studied architectural history at the Bartlett in London. Now an established journalist, she has been a member of the Wallpaper* team since 2006, visiting buildings across the globe and interviewing leading architects such as Tadao Ando and Rem Koolhaas. Ellie has also taken part in judging panels, moderated events, curated shows and contributed in books, such as The Contemporary House (Thames & Hudson, 2018), Glenn Sestig Architecture Diary (2020) and House London (2022).
