Tree View House blends warm modernism and nature
North London's Tree View House by Neil Dusheiko Architects draws on Delhi and California living

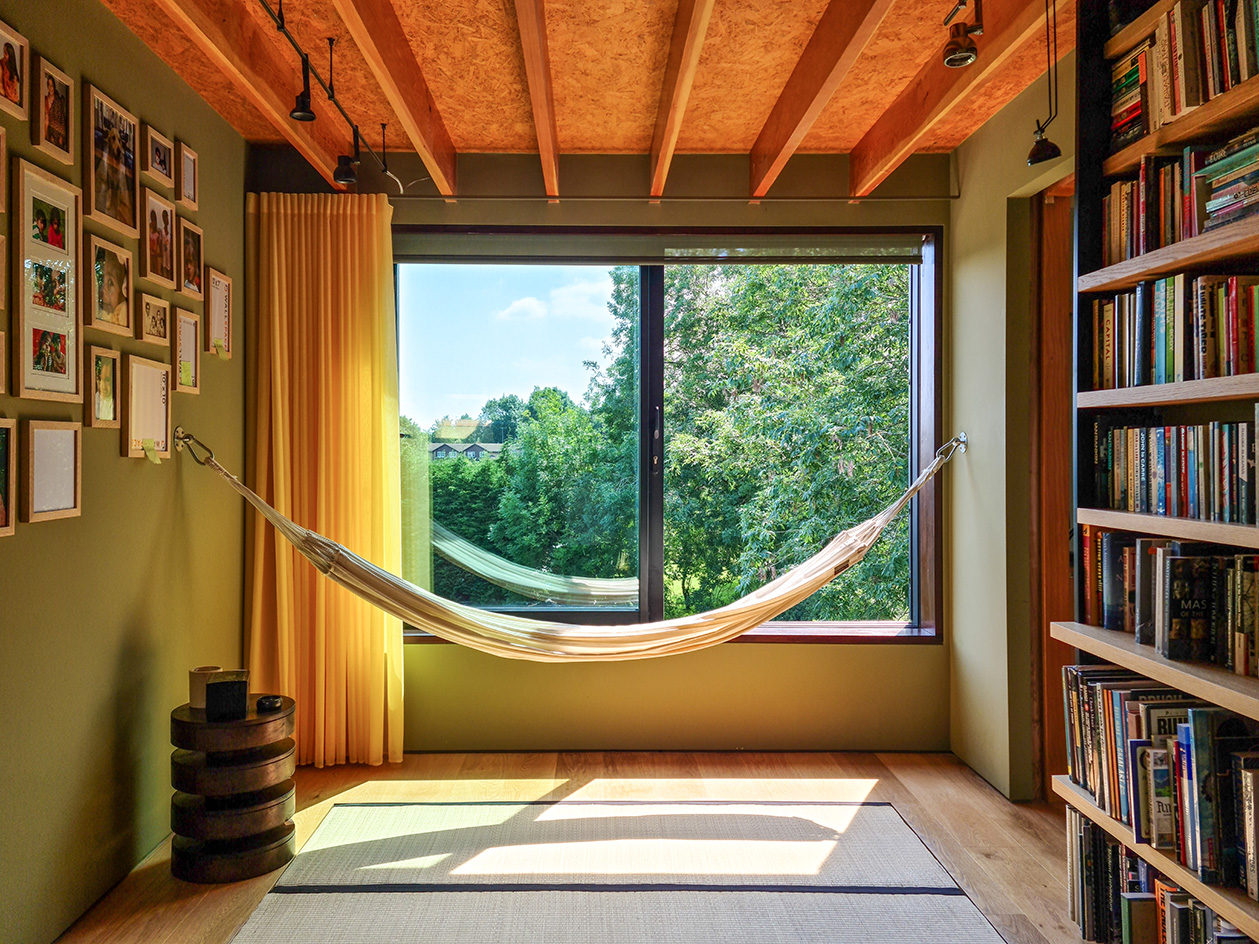
Receive our daily digest of inspiration, escapism and design stories from around the world direct to your inbox.
You are now subscribed
Your newsletter sign-up was successful
Want to add more newsletters?

Daily (Mon-Sun)
Daily Digest
Sign up for global news and reviews, a Wallpaper* take on architecture, design, art & culture, fashion & beauty, travel, tech, watches & jewellery and more.

Monthly, coming soon
The Rundown
A design-minded take on the world of style from Wallpaper* fashion features editor Jack Moss, from global runway shows to insider news and emerging trends.

Monthly, coming soon
The Design File
A closer look at the people and places shaping design, from inspiring interiors to exceptional products, in an expert edit by Wallpaper* global design director Hugo Macdonald.
If you suddenly woke up in Tree View House, you'd be forgiven for thinking you had been transported to the warm climes of Delhi, or California. The studio behind it, Neil Dusheiko Architects, had just those settings in mind when it composed the transformation of the north London home, a modest bungalow, into a spacious modern dwelling, rich in references of modernist architecture and balanced, easy living.
Tree View House: conceived as a grounding space
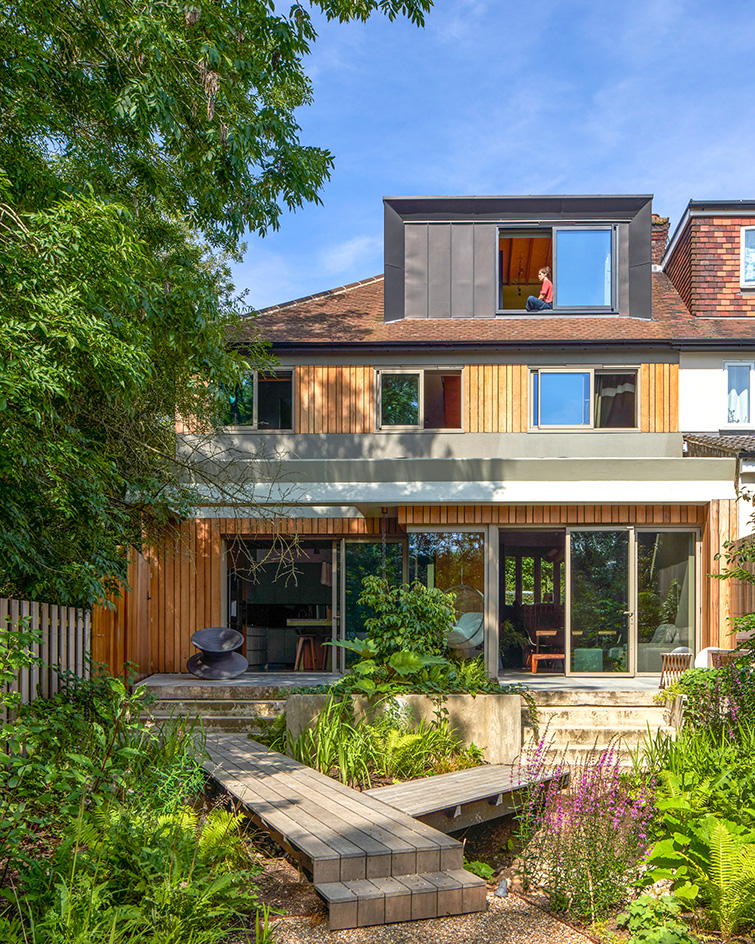
'The home is conceived as a yoga mat, a grounding space that provides a sense of relief from the unpredictability of the outside world. The design moves are intended to focus the occupants’ attention on the natural world: the rhythms of the sun, the change of seasons and the textures of natural materials,' the architecture team, led by founder Neil Dusheiko, explained.
On top of this, the house is surrounded by a green garden, which is inspired by the area's parkland and the field of Hawthorne trees visible from the house's rear windows, and designed by landscape specialist Jane Brockbank.
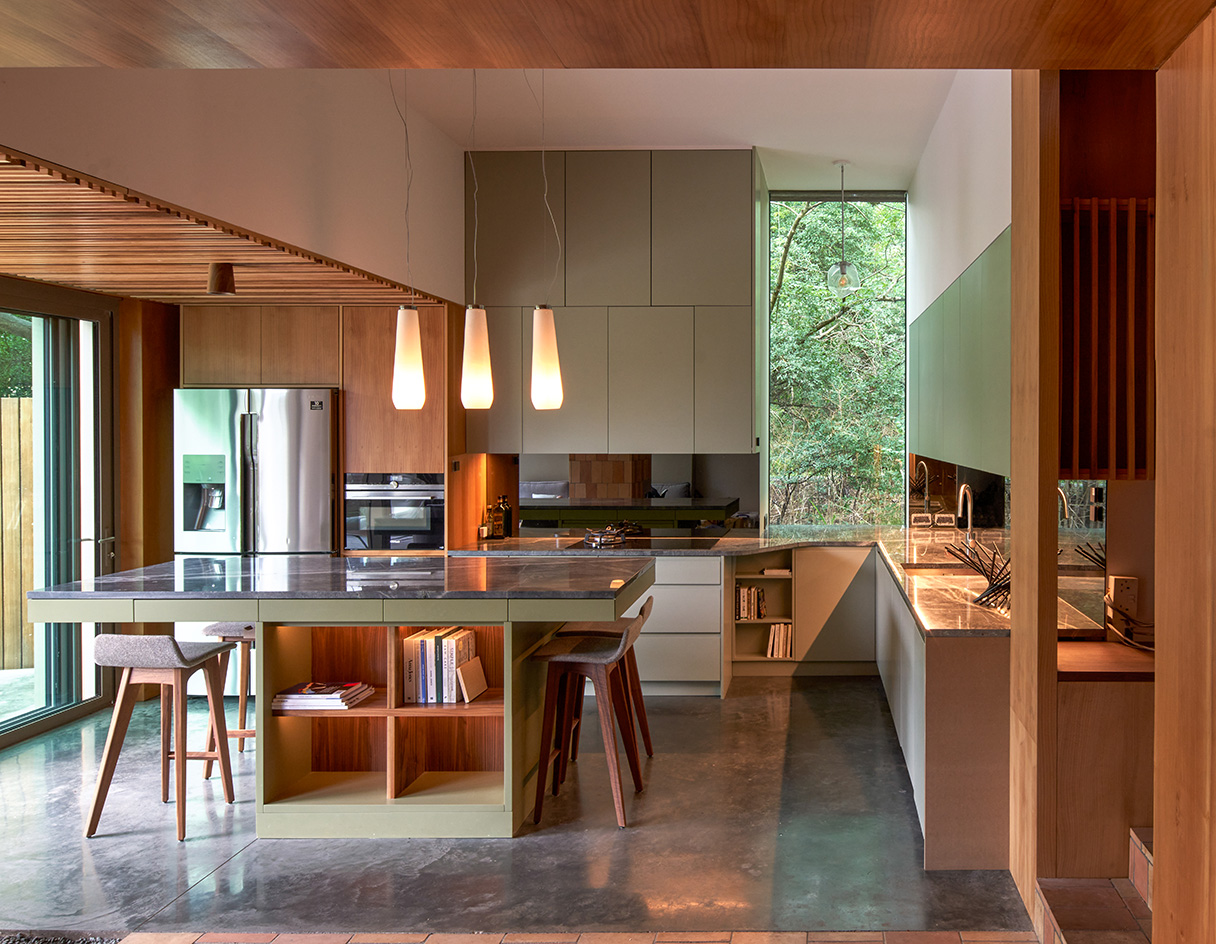
Internally, the home has been subdivided into three sections holding different functions. Everything opens up as visitors approach the rear façade, where expansive glazing reveals the leafy nature outside and invites it into the flowing living space.
Materials include Lebanese cedar wall cladding, hardwearing, dark poured concrete floors in the kitchen, and terracotta flooring elsewhere. This sequence of textures and colours composes a warm interior, each material celebrated when the sunlight pours in from the windows and skylights. The same approach to materials – a focus on rich, often dark and tactile surfaces – continues in the bedrooms on the first floor, where Brazilian walnut becomes the protagonist in bespoke furniture and fittings.
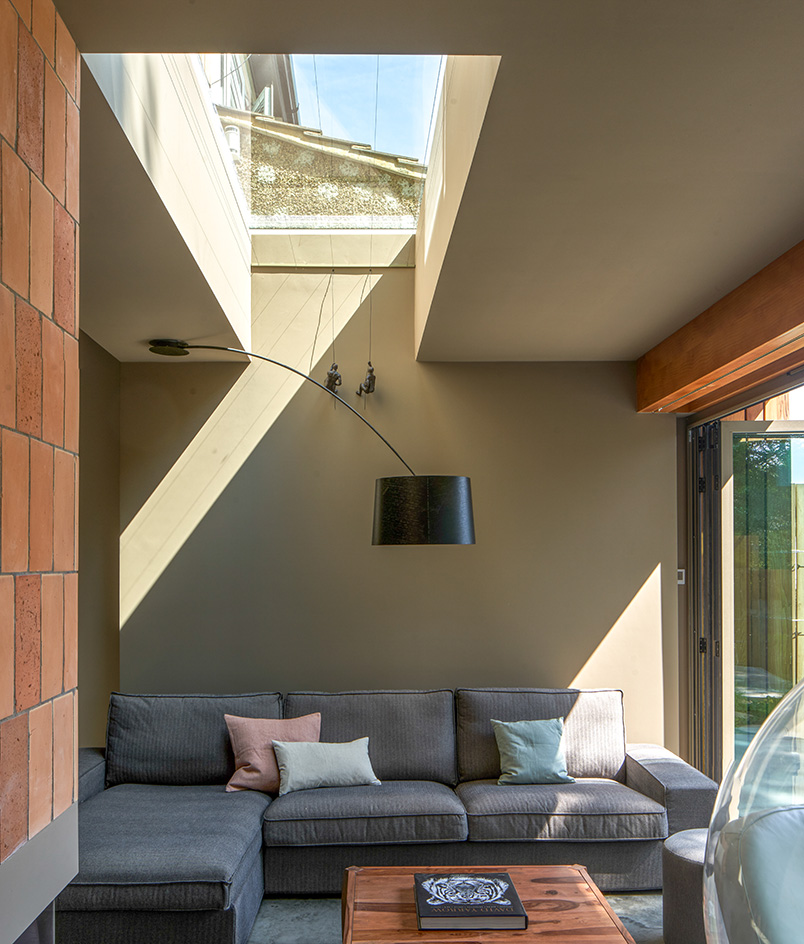
Meanwhile the top floor is the culmination of the peaceful haven this domestic interior was designed to be. 'The uppermost floor has a relaxing atmosphere that caters to mind and body with a meditation shrine, gym and library carved into the roof and making full use of all the available spaces. The floor is made of bamboo and tatami mats, continuing the theme of natural materials and heightening the sense of informality,' the architects said.
Blending old and new references and bringing nature into its designs, Neil Dusheiko Architects is an expert hand at residential architecture – in London and beyond. Previous work, such as the Sun Slice House in Cambridge, showcases the level of detail the team goes into in order to create modern spaces that embrace nature and work with the site's conditions, while elevating the residents' experience.
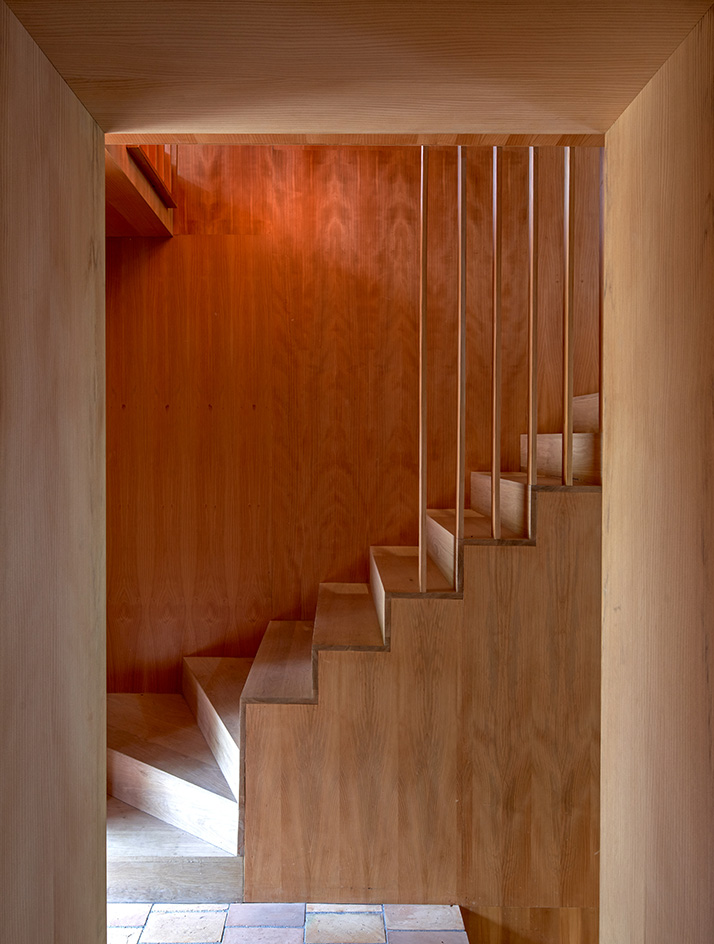
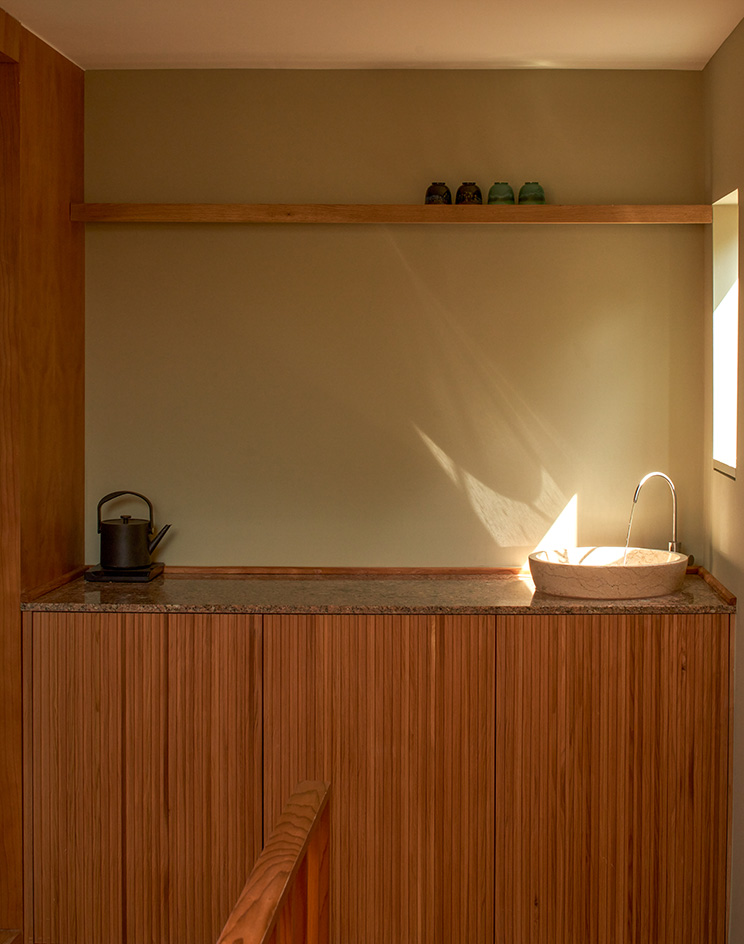
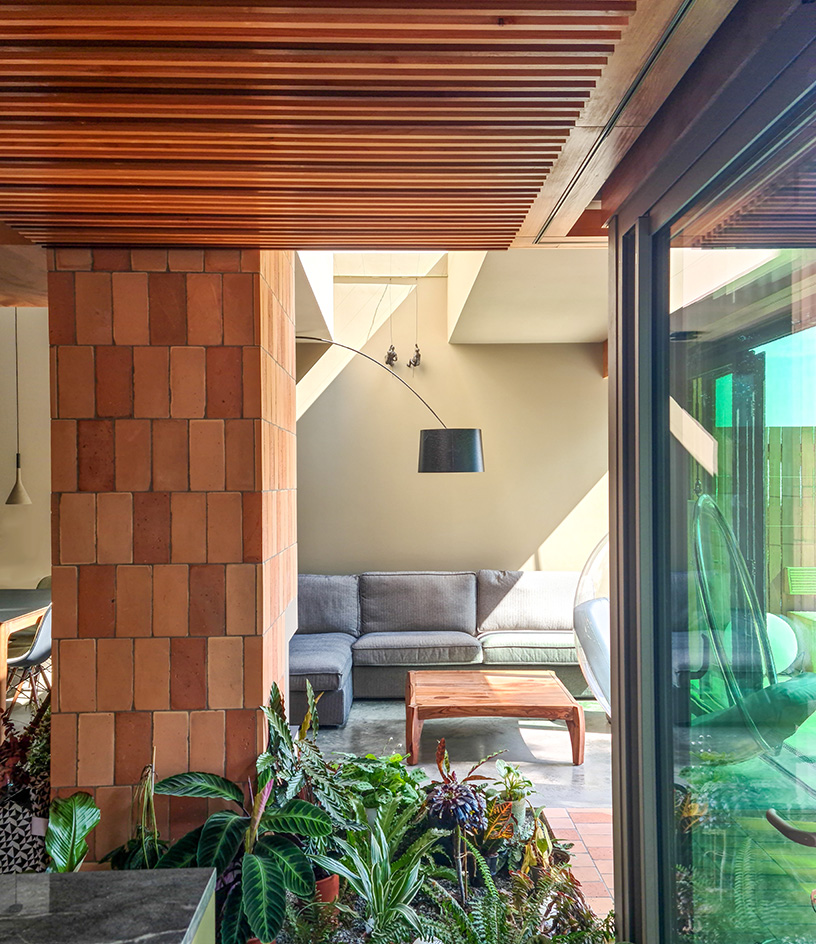
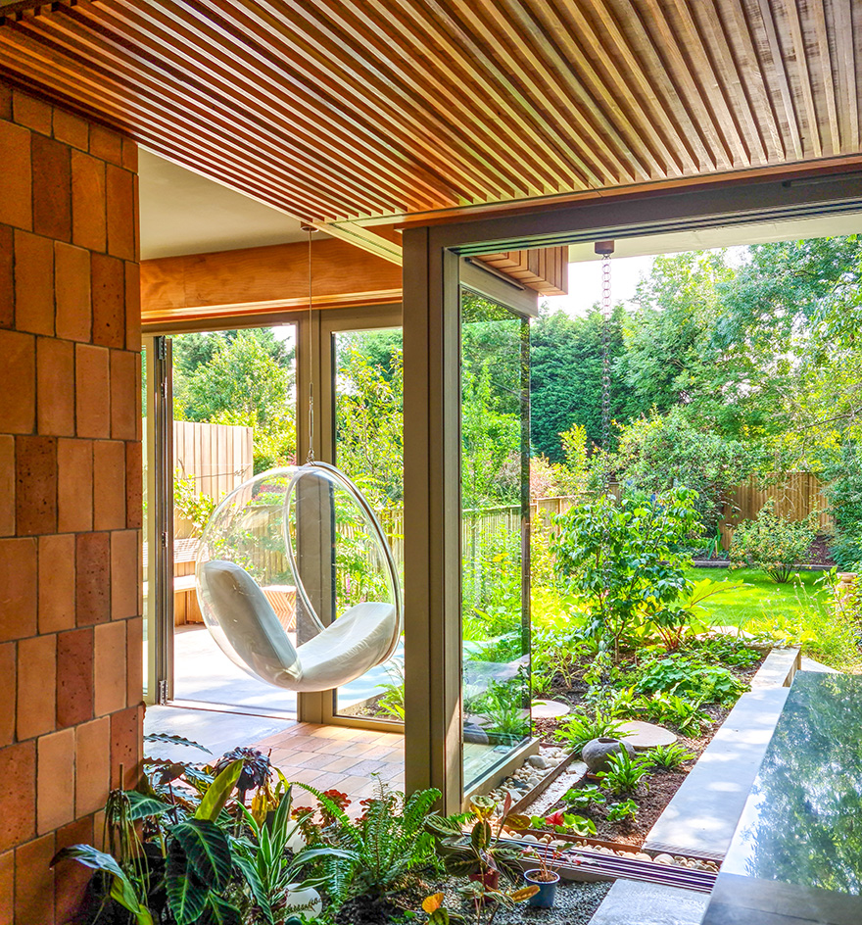
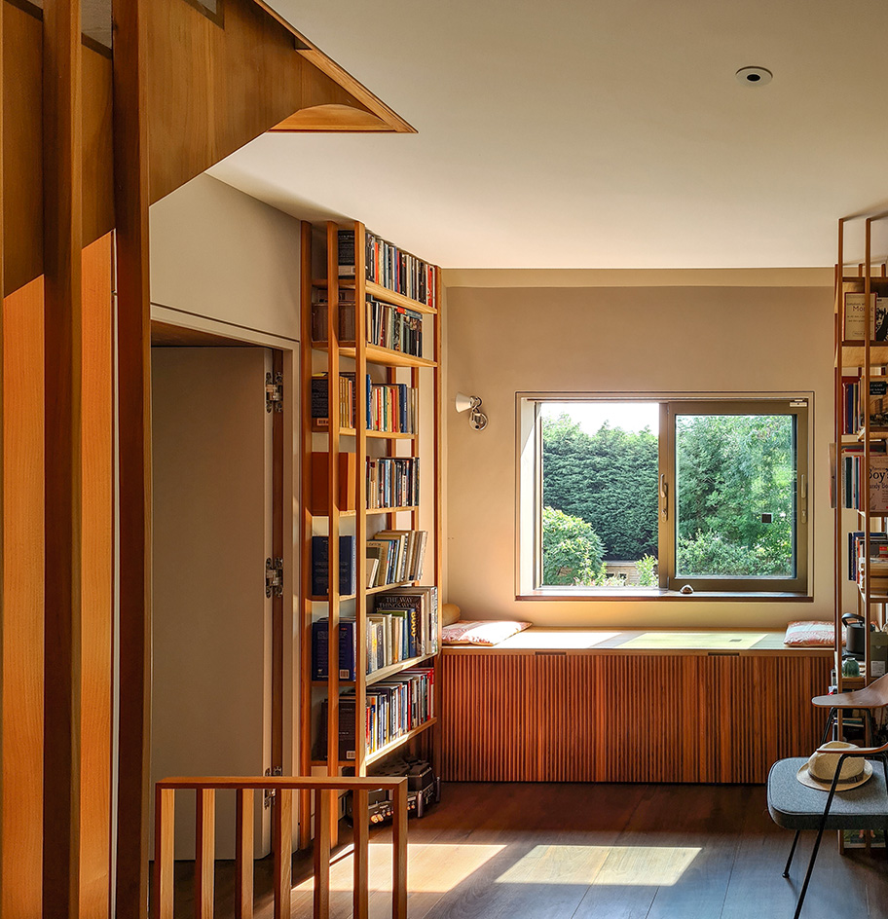
Receive our daily digest of inspiration, escapism and design stories from around the world direct to your inbox.
Ellie Stathaki is the Architecture & Environment Director at Wallpaper*. She trained as an architect at the Aristotle University of Thessaloniki in Greece and studied architectural history at the Bartlett in London. Now an established journalist, she has been a member of the Wallpaper* team since 2006, visiting buildings across the globe and interviewing leading architects such as Tadao Ando and Rem Koolhaas. Ellie has also taken part in judging panels, moderated events, curated shows and contributed in books, such as The Contemporary House (Thames & Hudson, 2018), Glenn Sestig Architecture Diary (2020) and House London (2022).
