Find solace in the forest at this expansive treehouse retreat in Dorset
For sale for the first time, a treehouse, Mallinson’s Woodland Retreat, is a tribute to the skill of designer and master craftsman Guy Mallinson

Receive our daily digest of inspiration, escapism and design stories from around the world direct to your inbox.
You are now subscribed
Your newsletter sign-up was successful
Want to add more newsletters?

Daily (Mon-Sun)
Daily Digest
Sign up for global news and reviews, a Wallpaper* take on architecture, design, art & culture, fashion & beauty, travel, tech, watches & jewellery and more.

Monthly, coming soon
The Rundown
A design-minded take on the world of style from Wallpaper* fashion features editor Jack Moss, from global runway shows to insider news and emerging trends.

Monthly, coming soon
The Design File
A closer look at the people and places shaping design, from inspiring interiors to exceptional products, in an expert edit by Wallpaper* global design director Hugo Macdonald.
A different kind of architectural retreat – a treehouse – is now available in West Dorset, one for lovers of nature and unconventional places to live. Mallinson’s Woodland Retreat is named for the cabinetmaker and furniture designer Guy Mallinson, who originally trained in the influential John Makepeace School for Craftsmen in Wood, and then at the RCA.
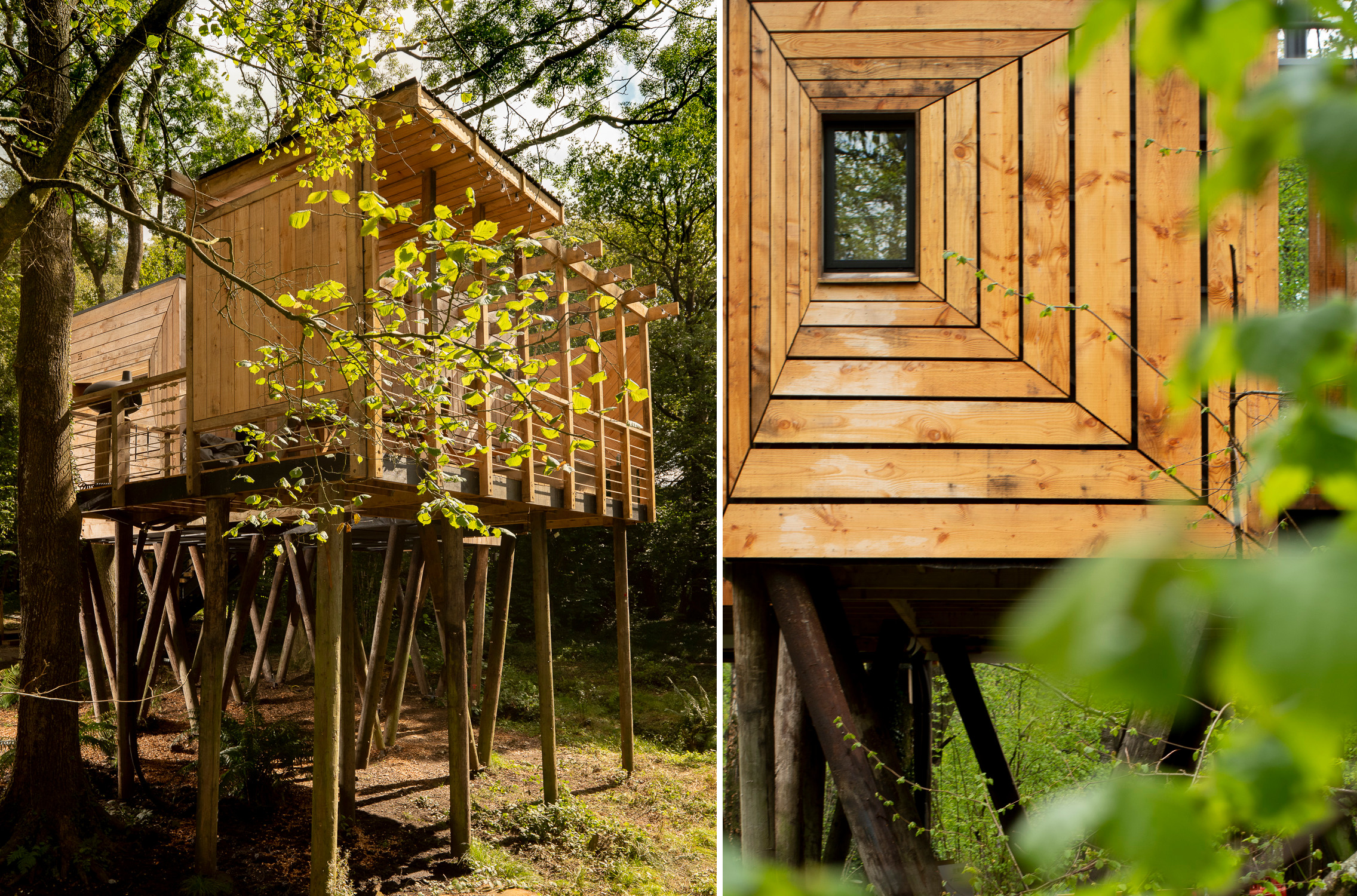
Pinwheel Treehouse at Mallinson’s Woodland Retreat
Explore this treehouse, engulfed in nature
Over the years, Mallinson has put his skills to work in this woodland retreat, located near the Dorset town of Lyme Regis. Initially, the designer used the 13-acre woods as a place to teach woodcraft but over time the site has evolved into a tree retreat, featuring three meticulously crafted ‘treehouses’ (actually stilt-mounted structures framed by mature trees) that each display the full gamut of his skill.
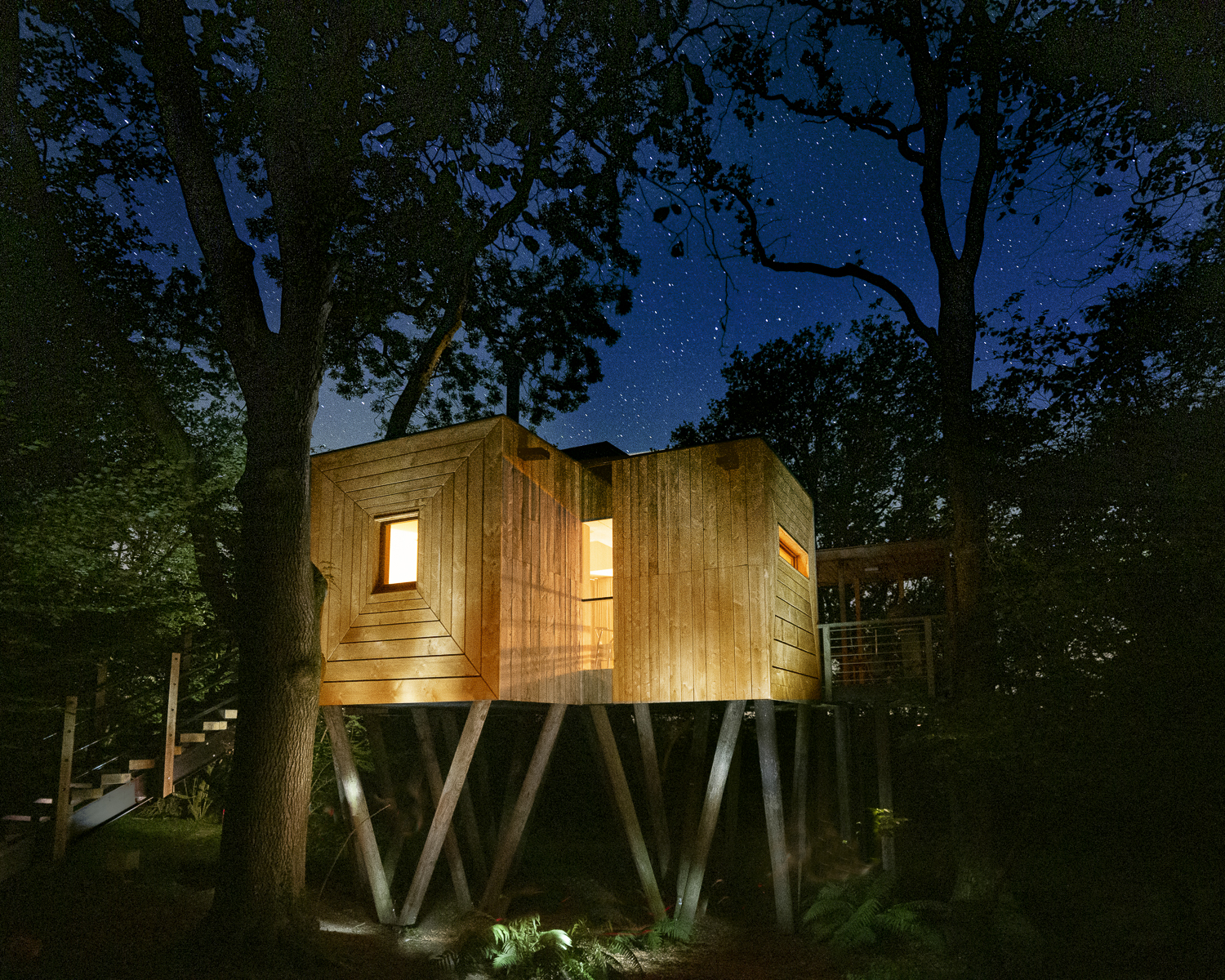
The Pinwheel Treehouse at Mallinson's Woodland Retreat
It took Mallinson 15 years to complete the project, which is now a renowned eco-retreat. For sale with offers invited above £2m, the site and its structures can either be retained as the ultimate nature-based hospitality experience or transformed into a private sanctuary.

The Woodsmans's Treehouse at Mallinson's Woodland Retreat
Each treehouse has been given a unique look and feel, with the craftsmanship, materials and layout creating a distinct set of identities. Perhaps the most traditional is the Woodsman’s Treehouse, the first structure on the site. The design channels Victoriana and steampunk, complete with a copper bathtub, roof-mounted sauna and hot tub and a slide leading to the forest floor.
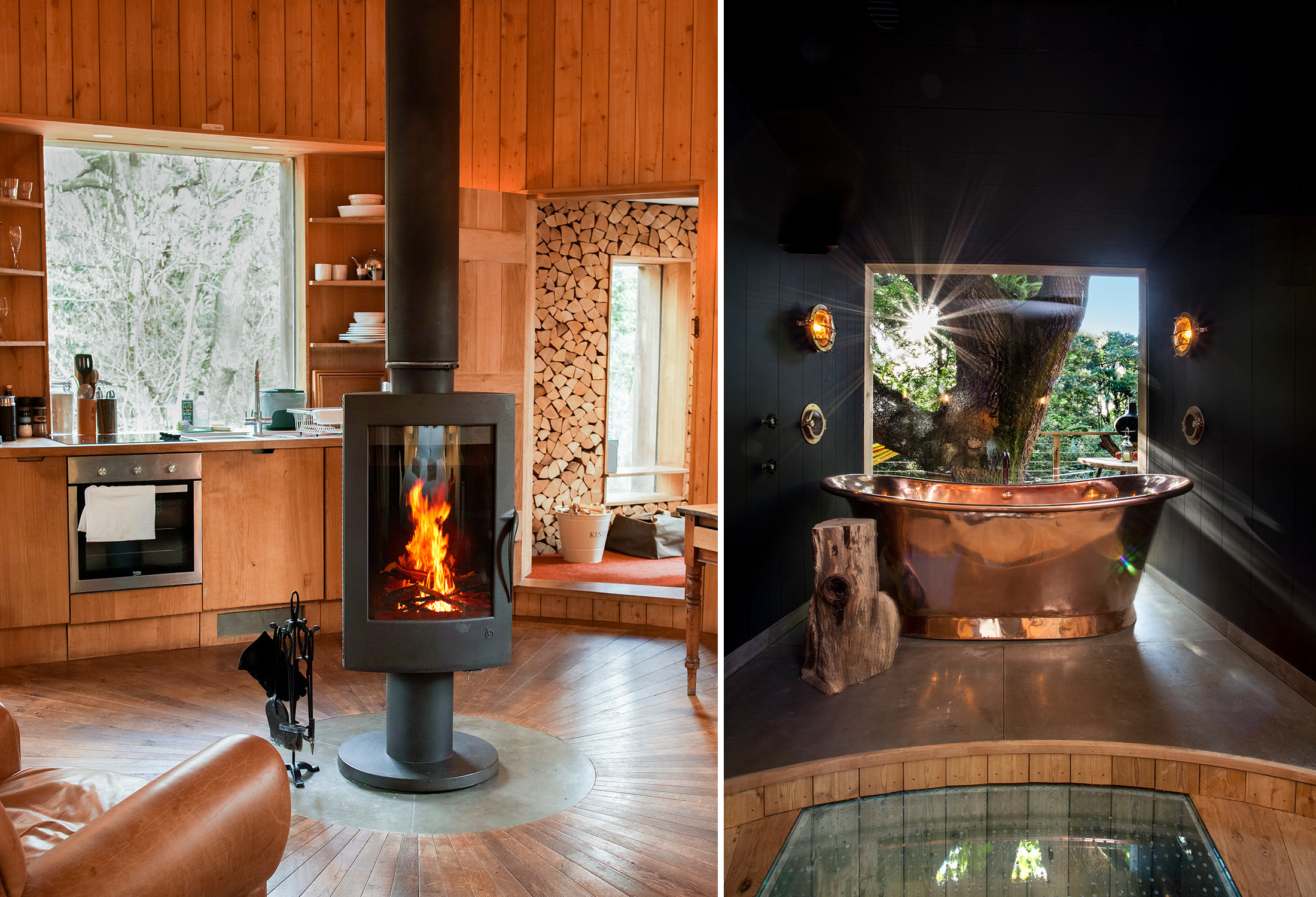
Inside the Woodsmans's Treehouse at Mallinson's Woodland Retreat
With an exterior of shingle tiles and wooden strip cladding, the Woodsman’s Treehouse is deliberately idiosyncratic. A spiral staircase, rope bridge and outdoor shower add to the eccentric nature of the layout, with an interior focused on a wood-burning stove.
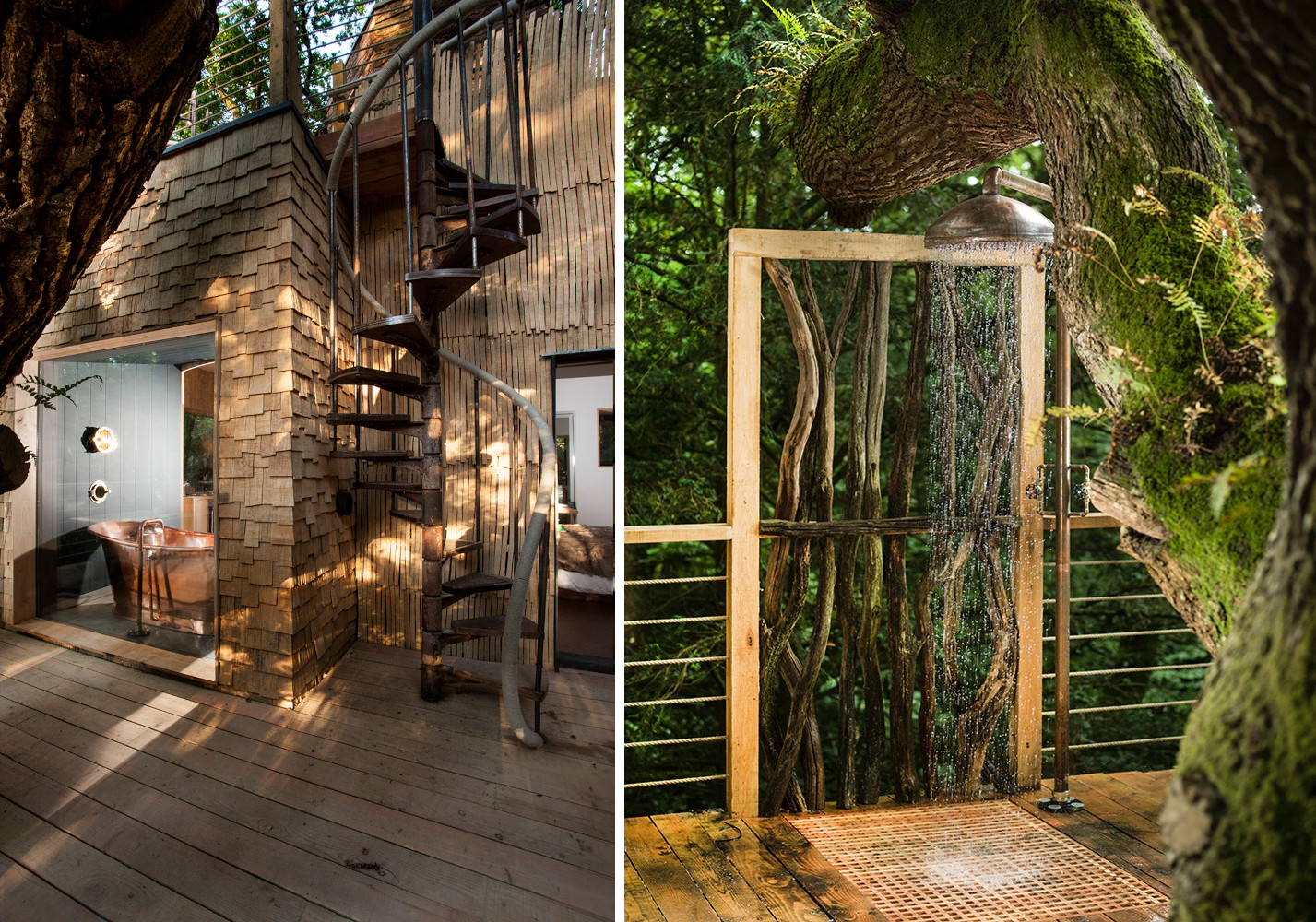
Details of the Woodsmans's Treehouse at Mallinson's Woodland Retreat
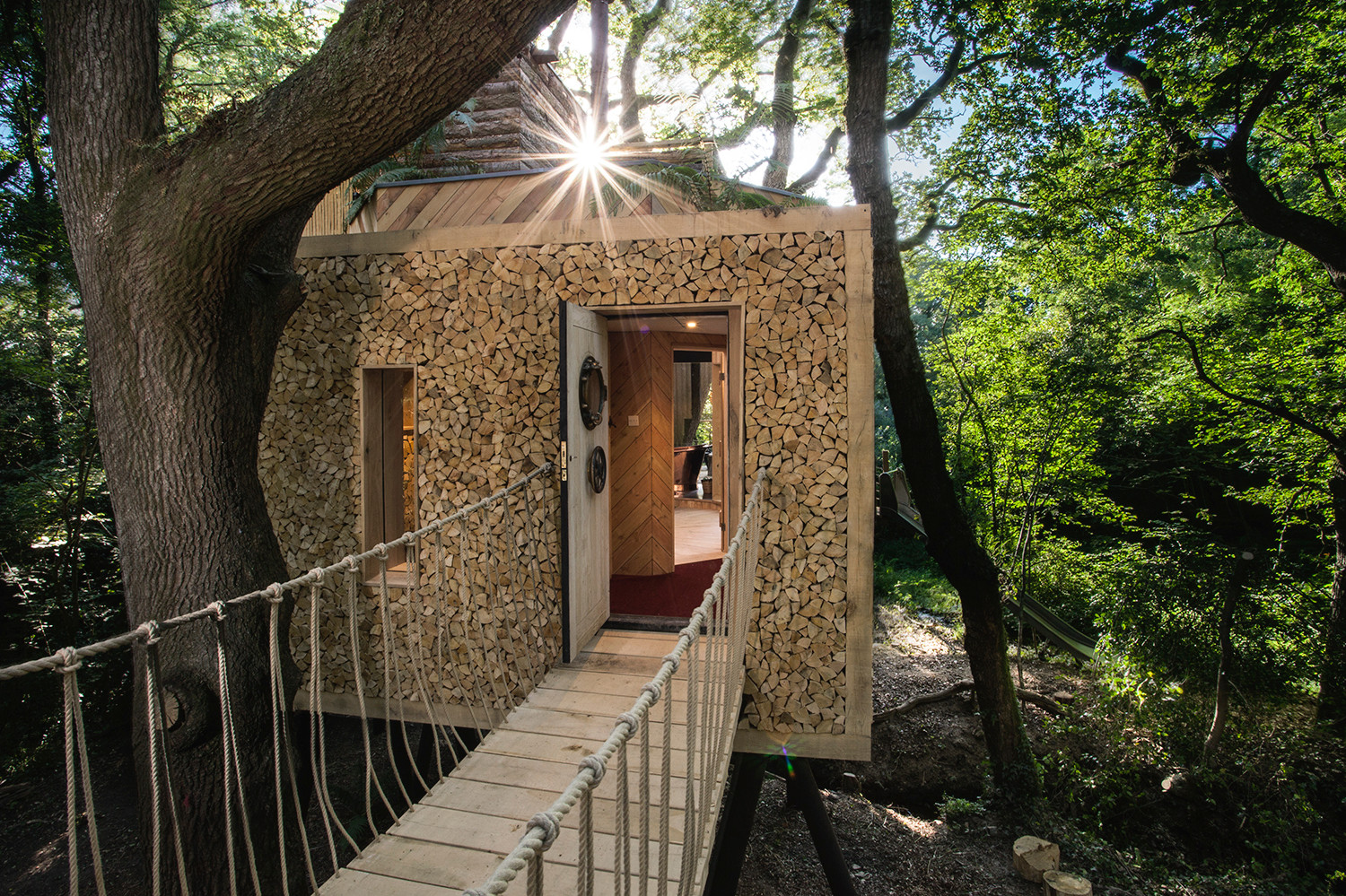
Details of the Woodsmans's Treehouse at Mallinson's Woodland Retreat
There’s also the Dazzle Treehouse, with its faceted multi-hued cladding inspired by the geometric ‘dazzle patterns’ developed during the First World War as naval camouflage. Inside the top-lit main living space there are impressive displays of marquetry, along with interior cladding and carpentry of the highest quality and tolerances.
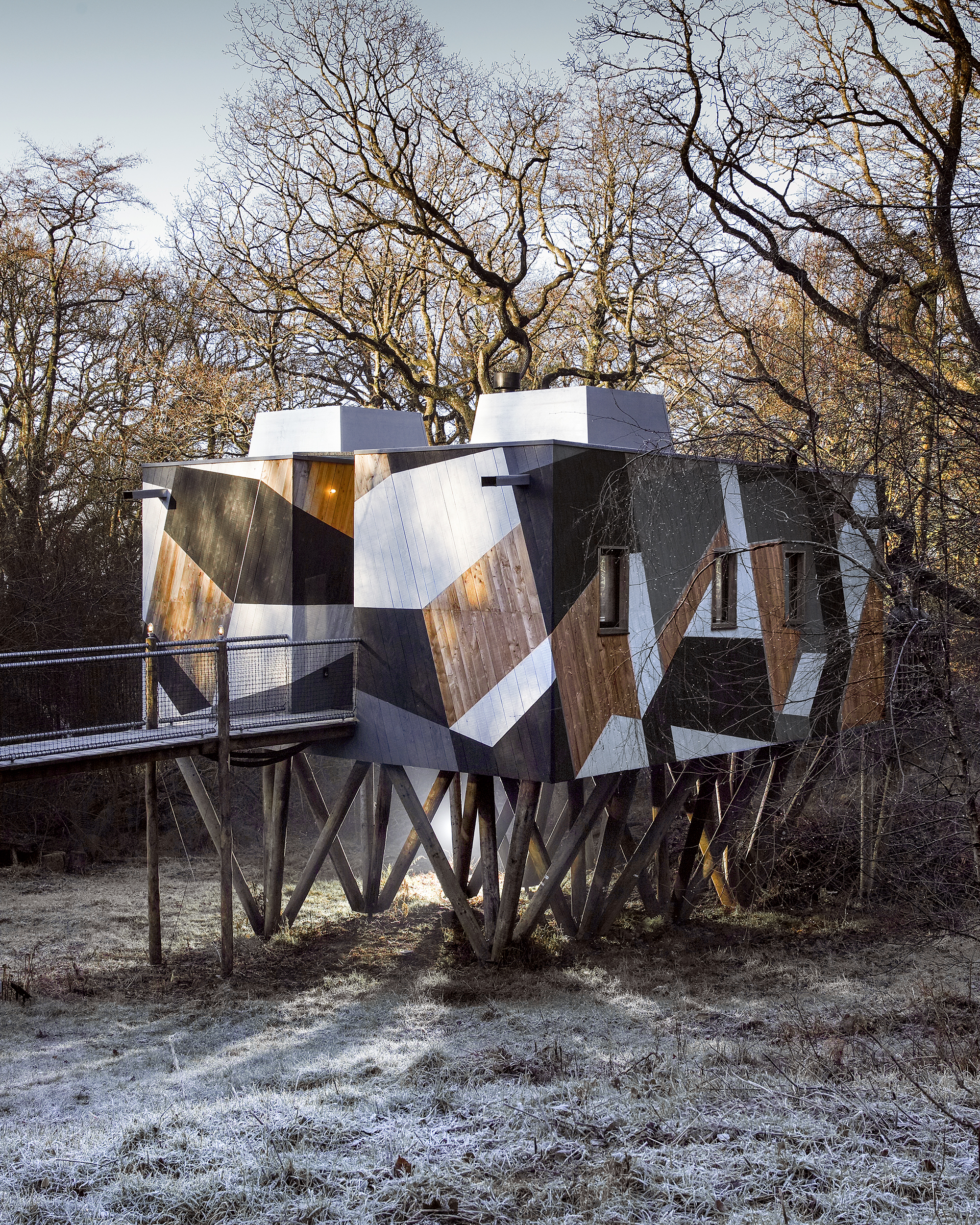
The Dazzle Treehouse at Mallinson's Woodland Retreat

Interior details, the Dazzle Treehouse at Mallinson's Woodland Retreat
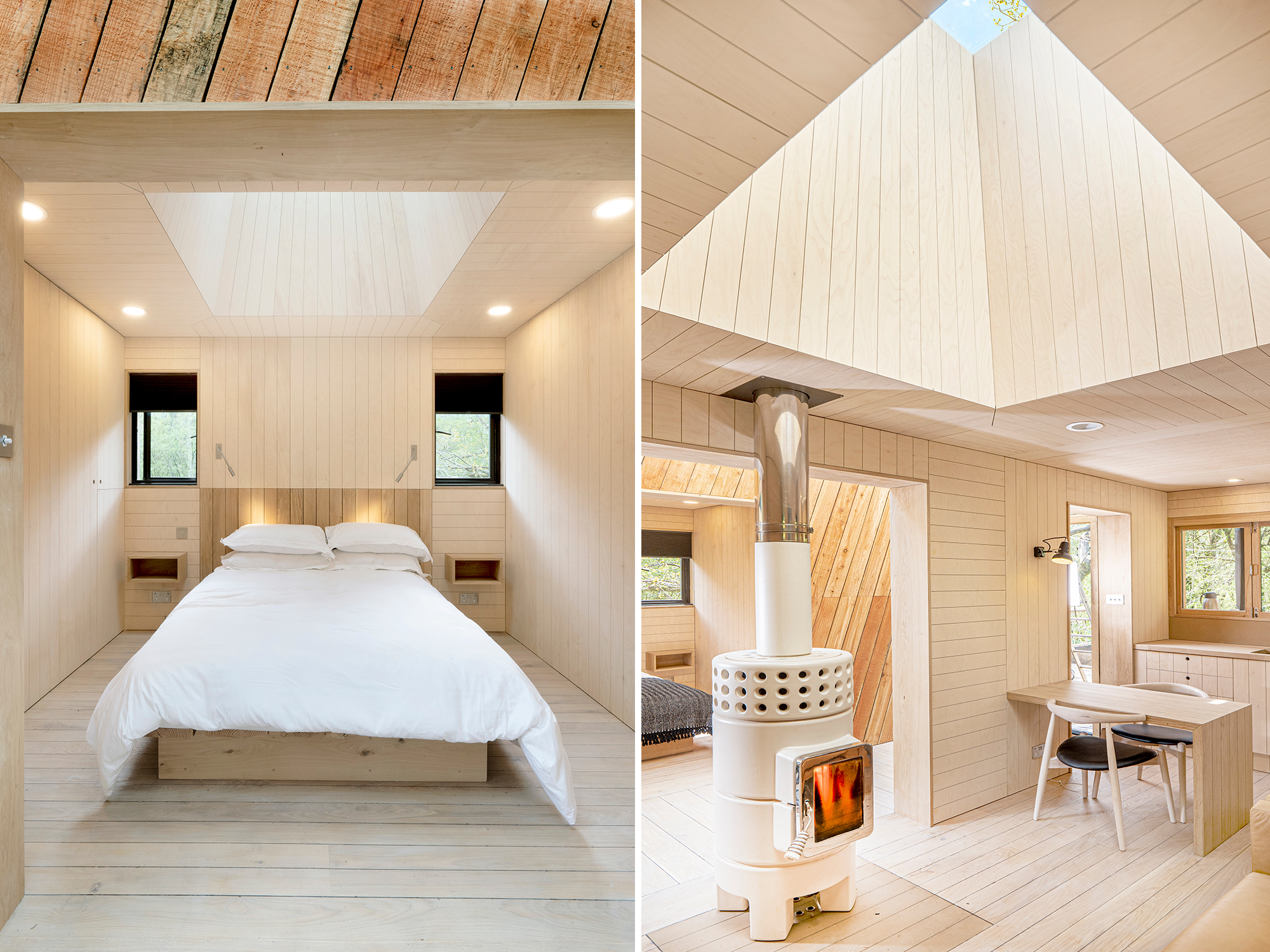
The interior of the Dazzle Treehouse at Mallinson's Woodland Retreat
Finally, there’s the Pinwheel Treehouse, with its trompe l’oeil window framing and integral treetop swing. All three structures incorporate raised decks and provide complete privacy at high level in between the leaves and branches. Mallinson oversaw the construction of each project, using traditional craftsmanship as well as locally sourced timber.
Receive our daily digest of inspiration, escapism and design stories from around the world direct to your inbox.
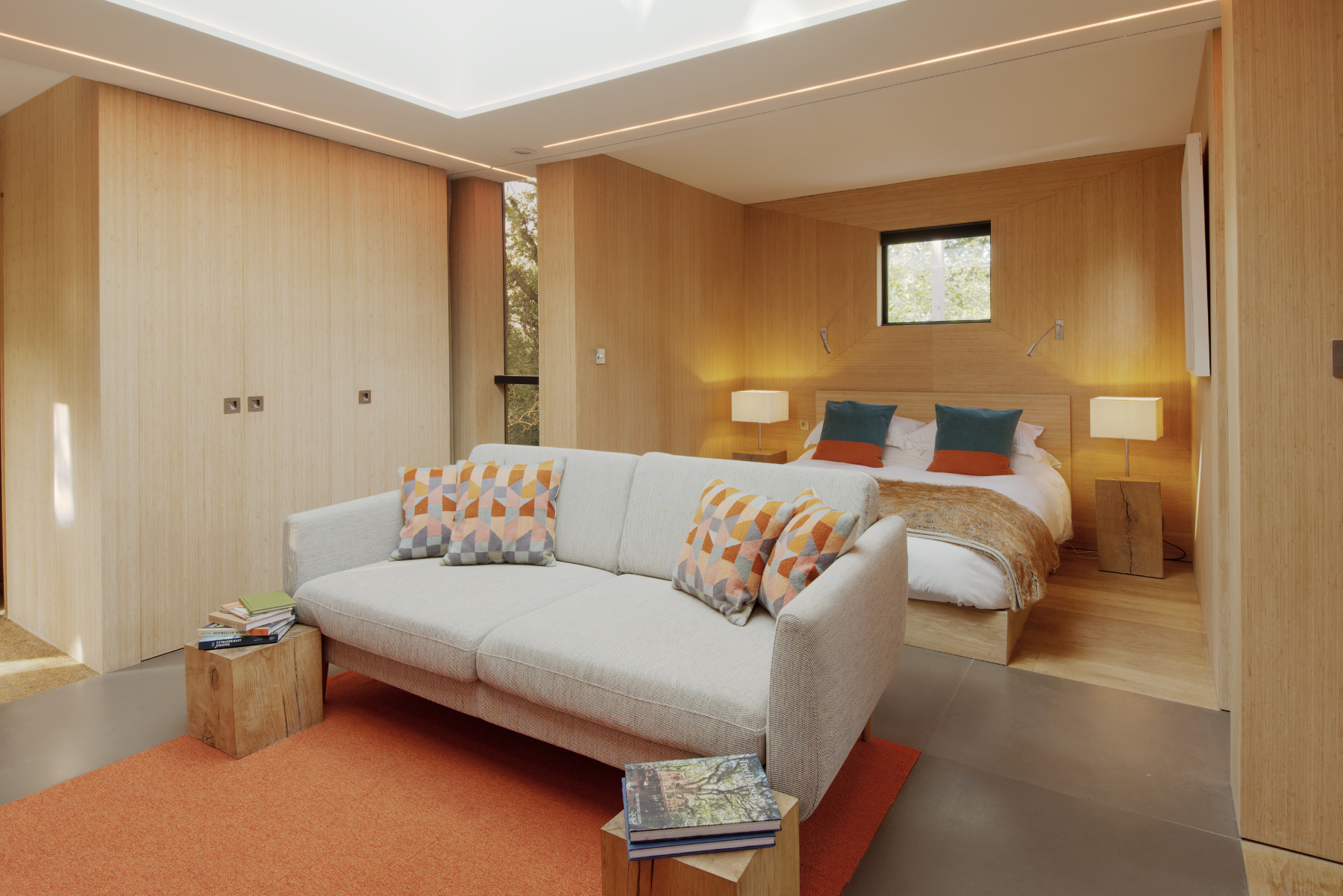
The interior of the Pinwheel Treehouse at Mallinson's Woodland Retreat
‘It has been a privilege to spend the past fifteen years working alongside incredible craftsmen to create this magical woodland oasis,’ Mallinson says. ‘Design, craftsmanship, and sustainability have always been at the heart of the retreat, and I hope that spirit will be carried forward.’
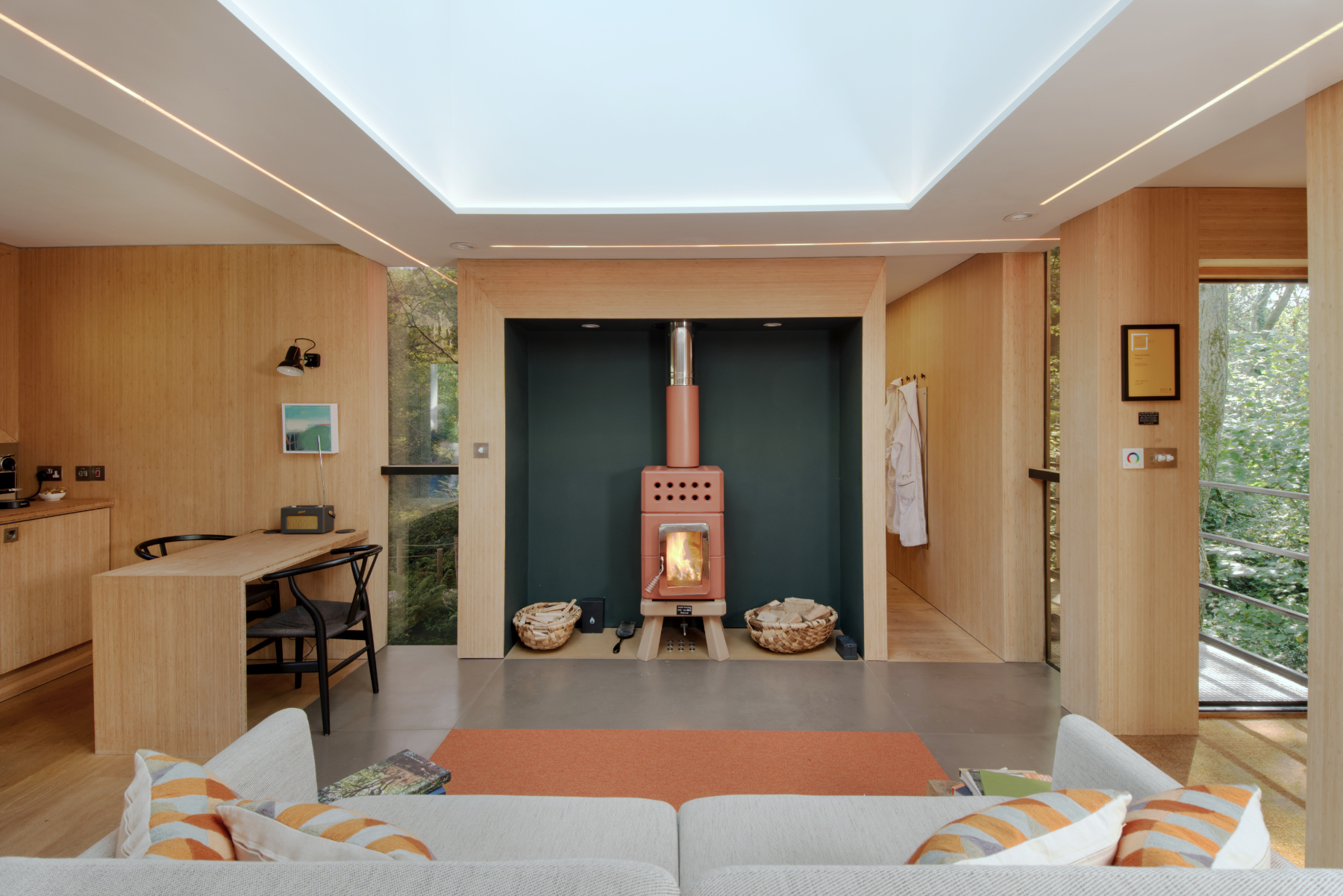
The interior of the Pinwheel Treehouse at Mallinson's Woodland Retreat
The treehouse holds a curious place in contemporary architectural culture. As well as being steeped in the vernacular forms and materials of the forest, the treehouse also crops up in many myths and legends. Yet a new generation of architectural designers have used the form factor in a wholly contemporary way, blending traditional methods with modern forms and, above all, a deep respect for the surrounding landscape.
A world of treehouse design
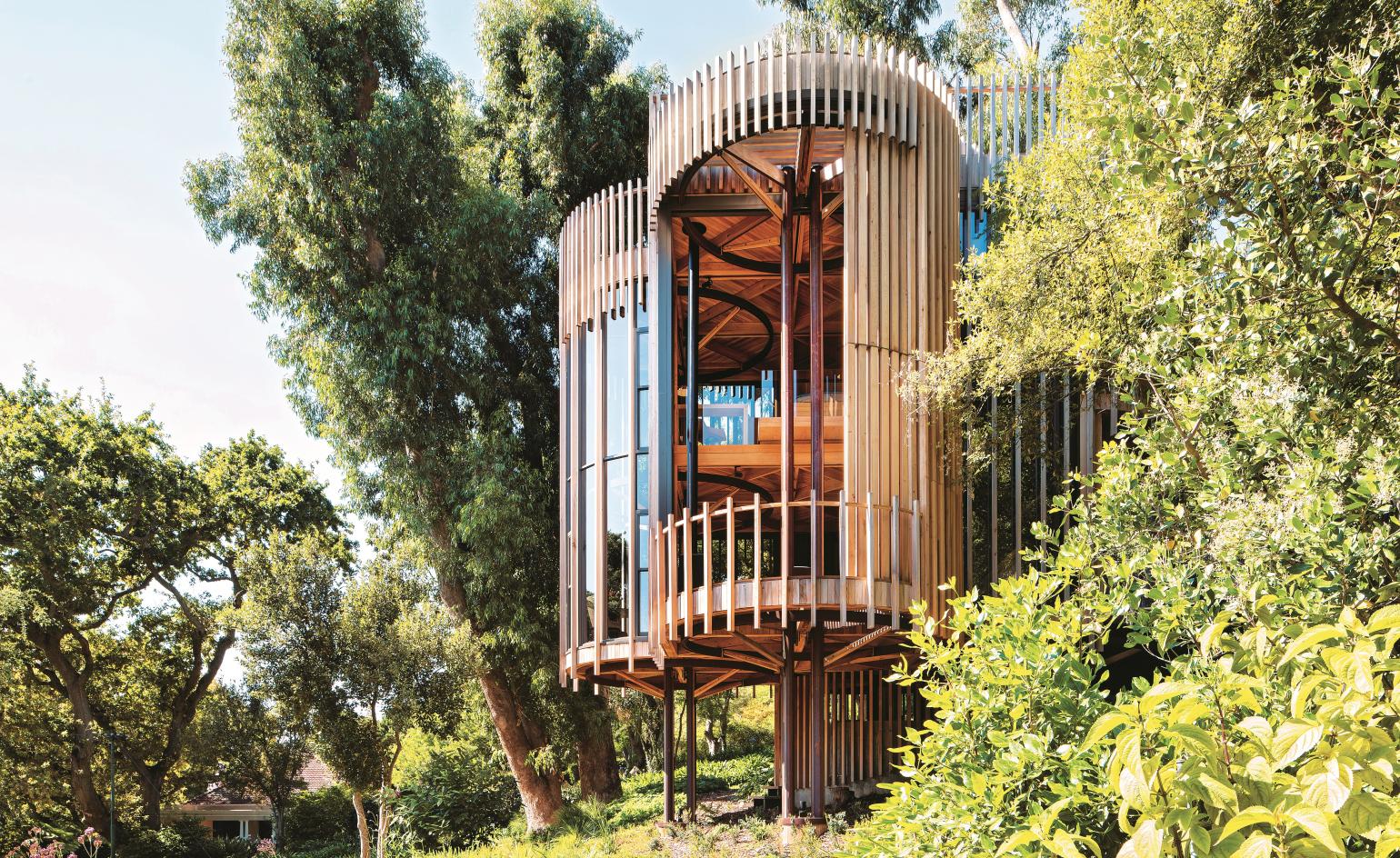
Click to visit our round-up of contemporary treehouse design around the world
For Mallinson, the award-winning complex has been at the heart of his personal and professional life for many years.
‘I will miss the days spent among the oaks and birdsong, and the conversations with our many returning guests, but the time has come to return to my roots at the workbench and hand over the reins to someone else to write the next chapter of this very special place,’ he says.
The site comes with permission for five new treehouse structures, should the new buyer want to expand the business.
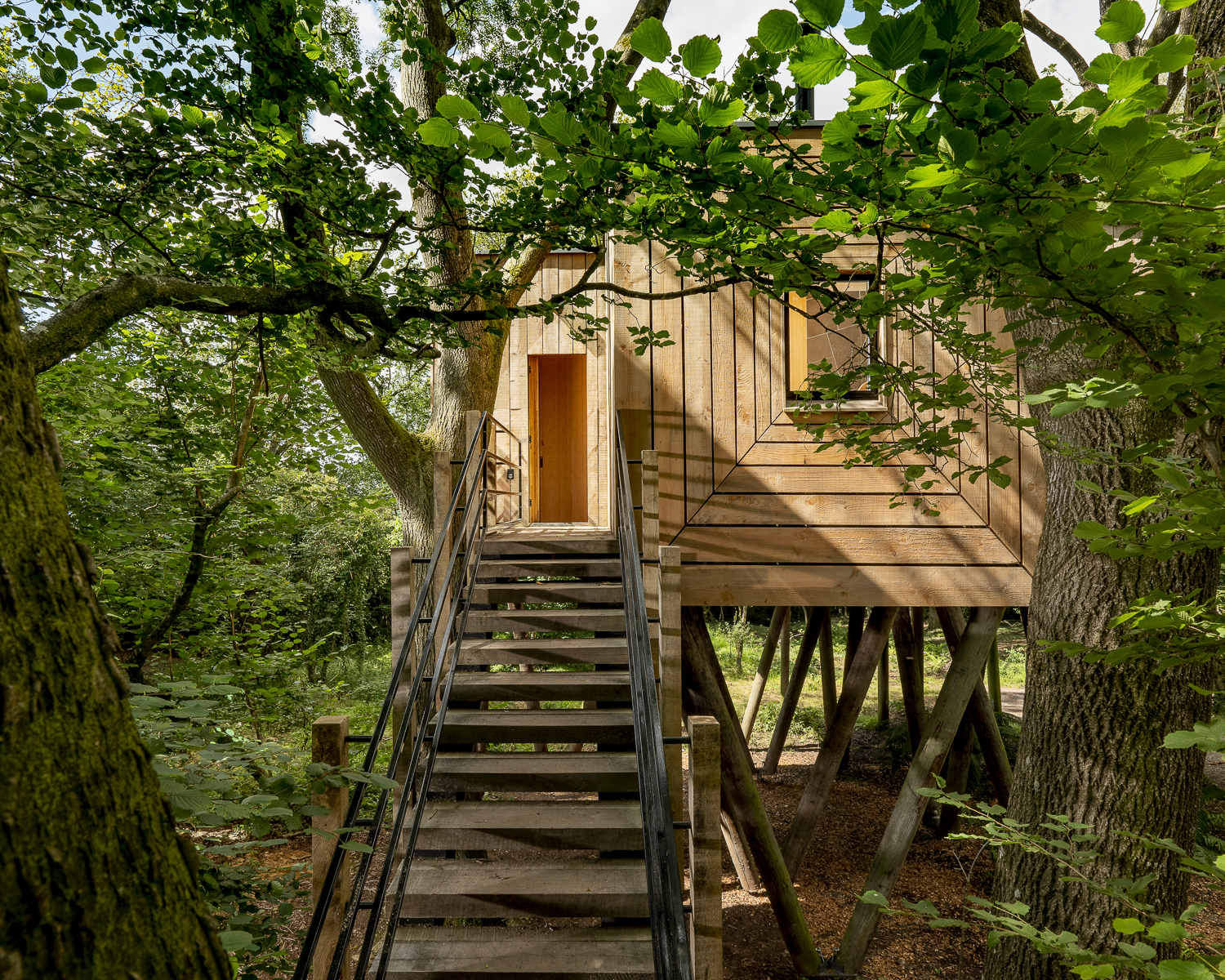
The Pinwheel Treehouse at Mallinson's Woodland Retreat
Jonathan Bell has written for Wallpaper* magazine since 1999, covering everything from architecture and transport design to books, tech and graphic design. He is now the magazine’s Transport and Technology Editor. Jonathan has written and edited 15 books, including Concept Car Design, 21st Century House, and The New Modern House. He is also the host of Wallpaper’s first podcast.