Cambridge family home features private garden spa annex
Sun Slice House, designed by London architect Neil Dusheiko, is a relaxing suburban retreat

Edmund Sumner - Photography
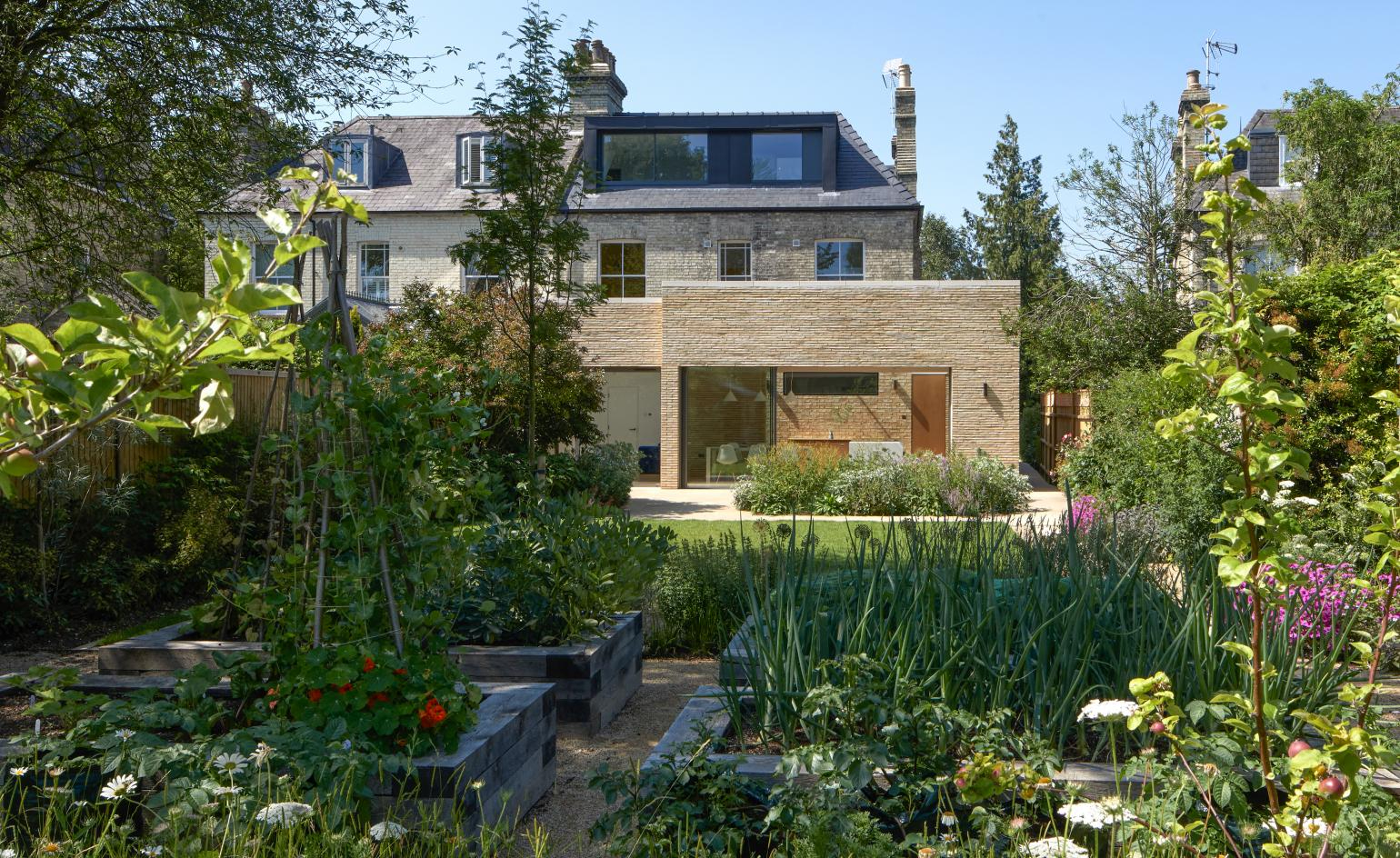
Receive our daily digest of inspiration, escapism and design stories from around the world direct to your inbox.
You are now subscribed
Your newsletter sign-up was successful
Want to add more newsletters?

Daily (Mon-Sun)
Daily Digest
Sign up for global news and reviews, a Wallpaper* take on architecture, design, art & culture, fashion & beauty, travel, tech, watches & jewellery and more.

Monthly, coming soon
The Rundown
A design-minded take on the world of style from Wallpaper* fashion features editor Jack Moss, from global runway shows to insider news and emerging trends.

Monthly, coming soon
The Design File
A closer look at the people and places shaping design, from inspiring interiors to exceptional products, in an expert edit by Wallpaper* global design director Hugo Macdonald.
Located in South Cambridge, this subtle yet luxurious home – the renovation and extension of an existing Victorian semi-detatched property – is the brainchild of London architect Neil Dusheiko. The project, named Sun Slice House, was conceived around a meticulously designed extension and includes the expanded living spaces, but also adds a rich garden and a chic private spa in a separate building within it.
The clients spend a considerable amount of time at their residence, as both adults work there permanently and their three children are home-schooled. It's a set up that works particularly well in these pandemic times, when more and more of us seek designs that encourage home-working arrangements.
‘We wanted the extension to feel like it was enveloping the existing home, creating a new layer around the older shell of the house so that they would read together,' says Dusheiko. ‘We also wanted to design the house from the inside out, where the form of the extension would be created by a combination of the solving environmental issues [solar and thermal] as well as dealing with the practicalities of everyday life from parents who work from home to home-schooling children.'
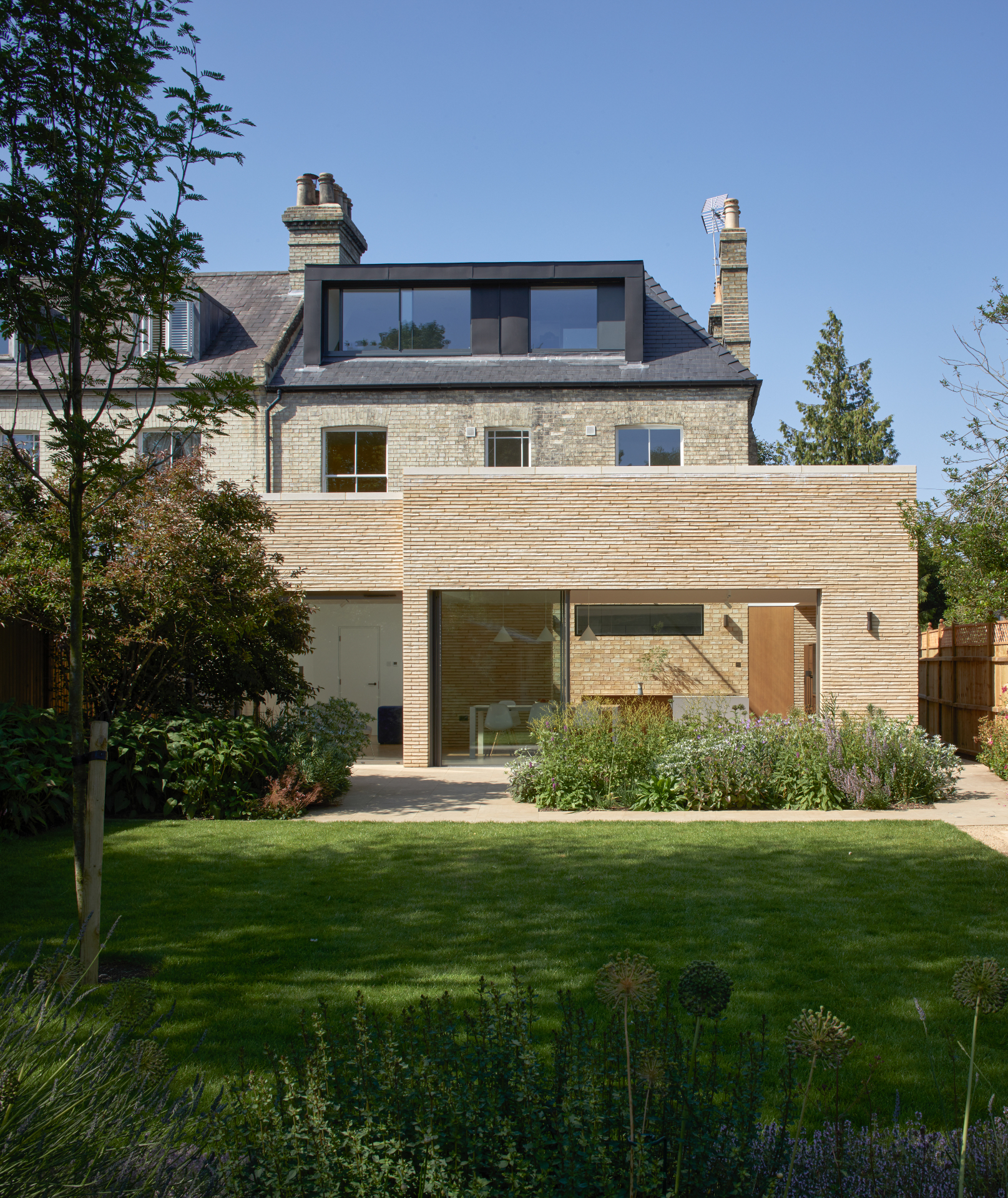
With that in mind, the architects worked closely with their clients to determine the best spatial expression for their needs. Creating a dedicated area for leisure and exercise was key, for example. Dusheiko and his team obliged and drafted a lush, green garden for ample outdoors space (featuring work by landscape designer Jane Brockbank), and created a brand new outbuilding at the back, to house a gym, sauna and spa area.
The minimalist spa annex acts as a ‘retreat' for the parents and offers a much needed breakout area when needed. Meanwhile, a large, open plan family room in the main house is a light-filled flexible space spanning sitting, dinning and kitchen. Timber and neutral colours create a calming and easily adaptable environment. Skylights and expansive glazing bathe the interiors in natural light.
The rear extension features slim, yellow hued, handcrafted Petersen Kolumba bricks, which lend texture and natural tone to the new structure, helping it blend harmoniously with the more natural surroundings of the garden.
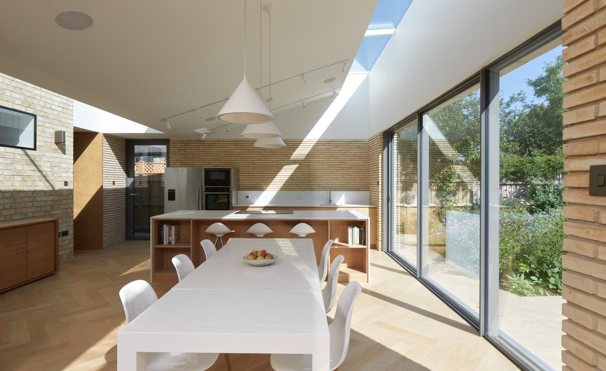
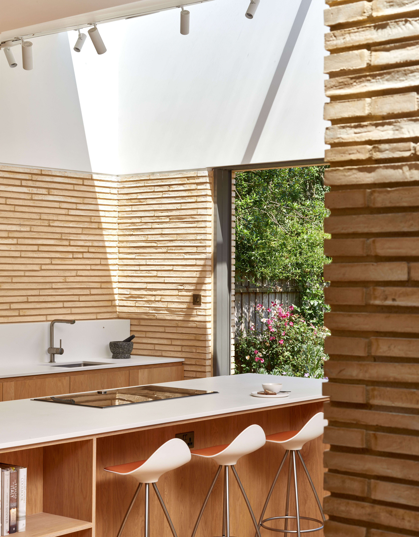
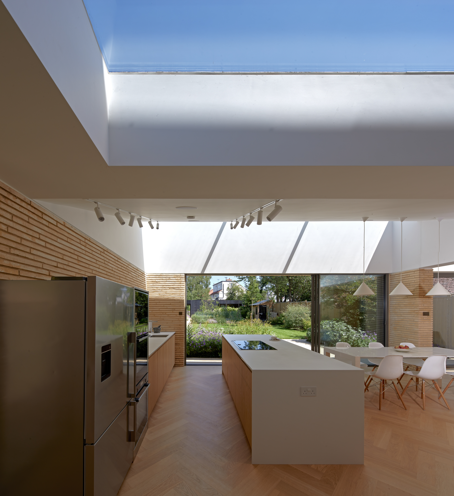
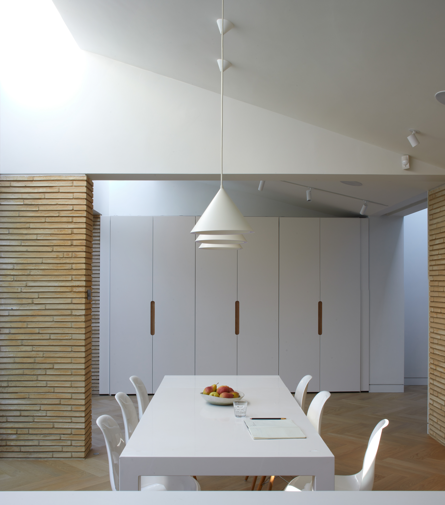
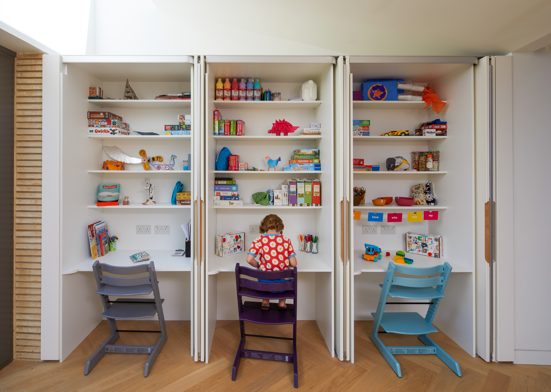
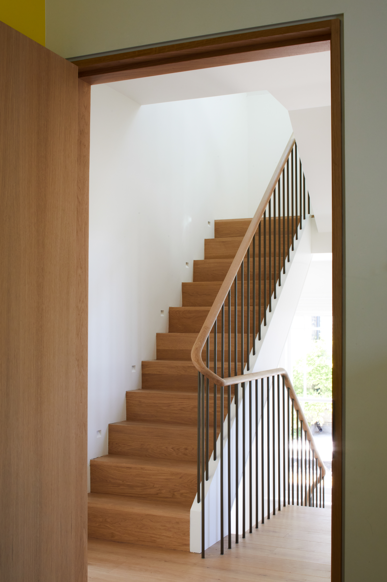
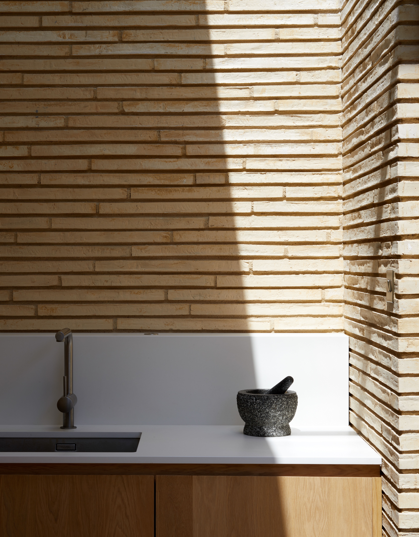
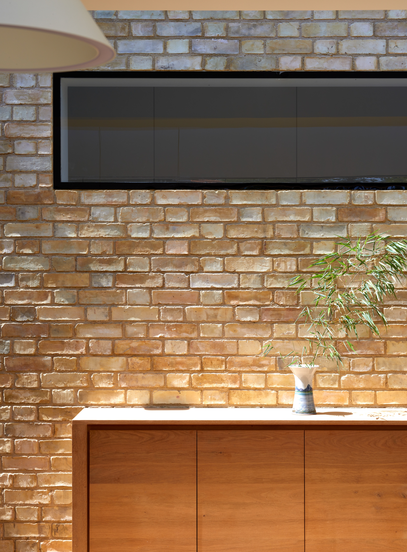
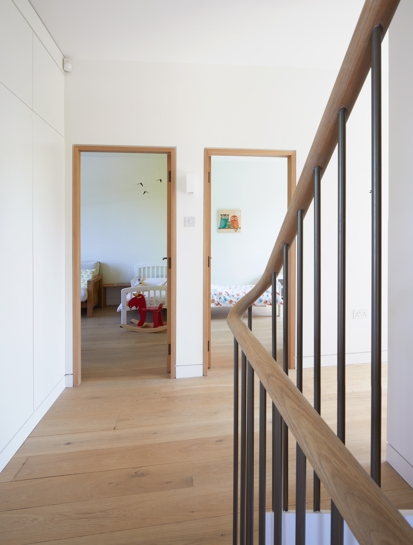
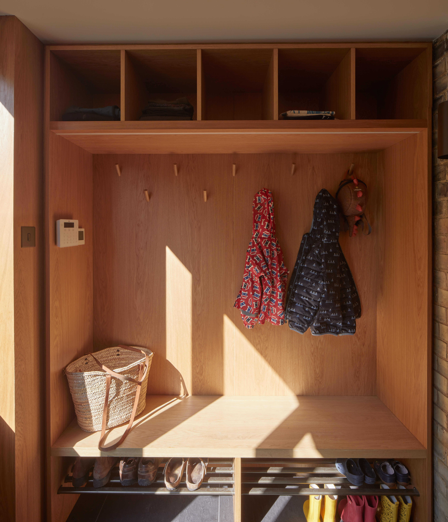
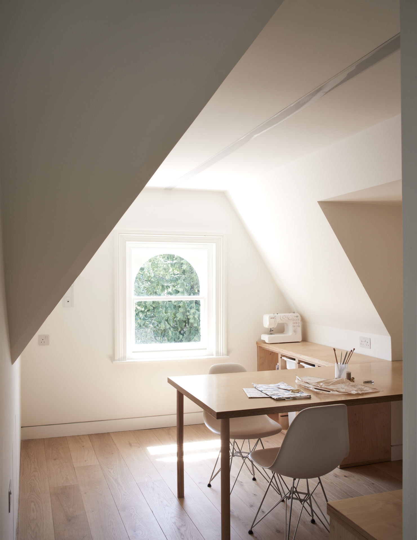
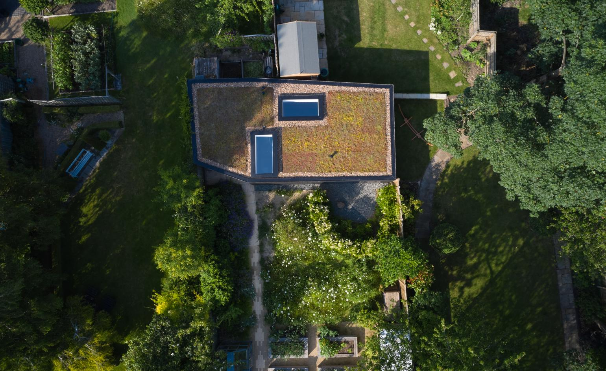
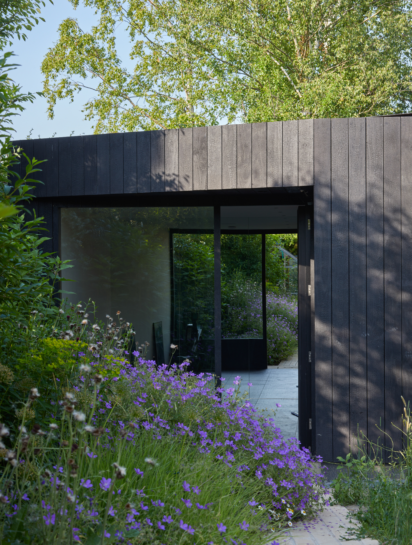
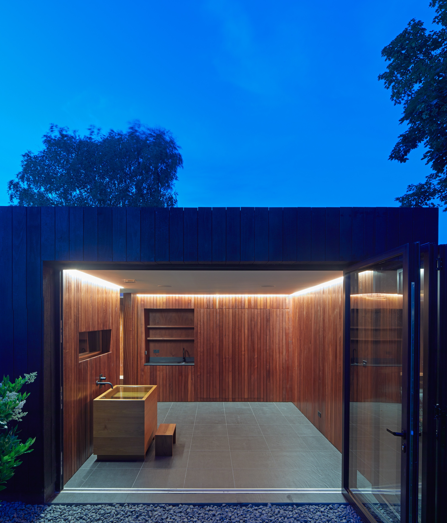
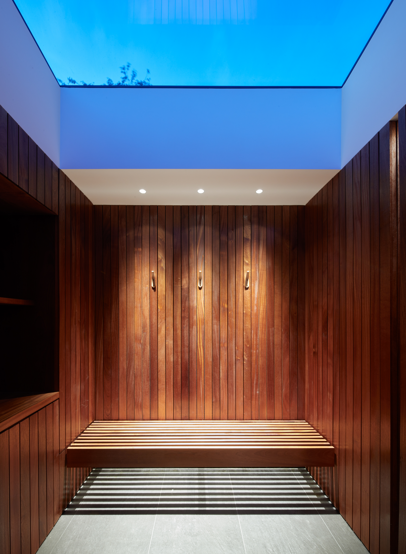
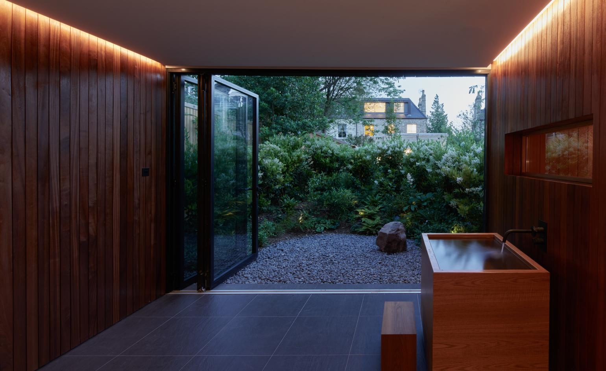
INFORMATION
Receive our daily digest of inspiration, escapism and design stories from around the world direct to your inbox.
Ellie Stathaki is the Architecture & Environment Director at Wallpaper*. She trained as an architect at the Aristotle University of Thessaloniki in Greece and studied architectural history at the Bartlett in London. Now an established journalist, she has been a member of the Wallpaper* team since 2006, visiting buildings across the globe and interviewing leading architects such as Tadao Ando and Rem Koolhaas. Ellie has also taken part in judging panels, moderated events, curated shows and contributed in books, such as The Contemporary House (Thames & Hudson, 2018), Glenn Sestig Architecture Diary (2020) and House London (2022).
