Maison de Verre: a dramatic glass house in France by Studio Odile Decq
Maison de Verre in Carantec is a glass box with a difference, housing a calming interior with a science fiction edge
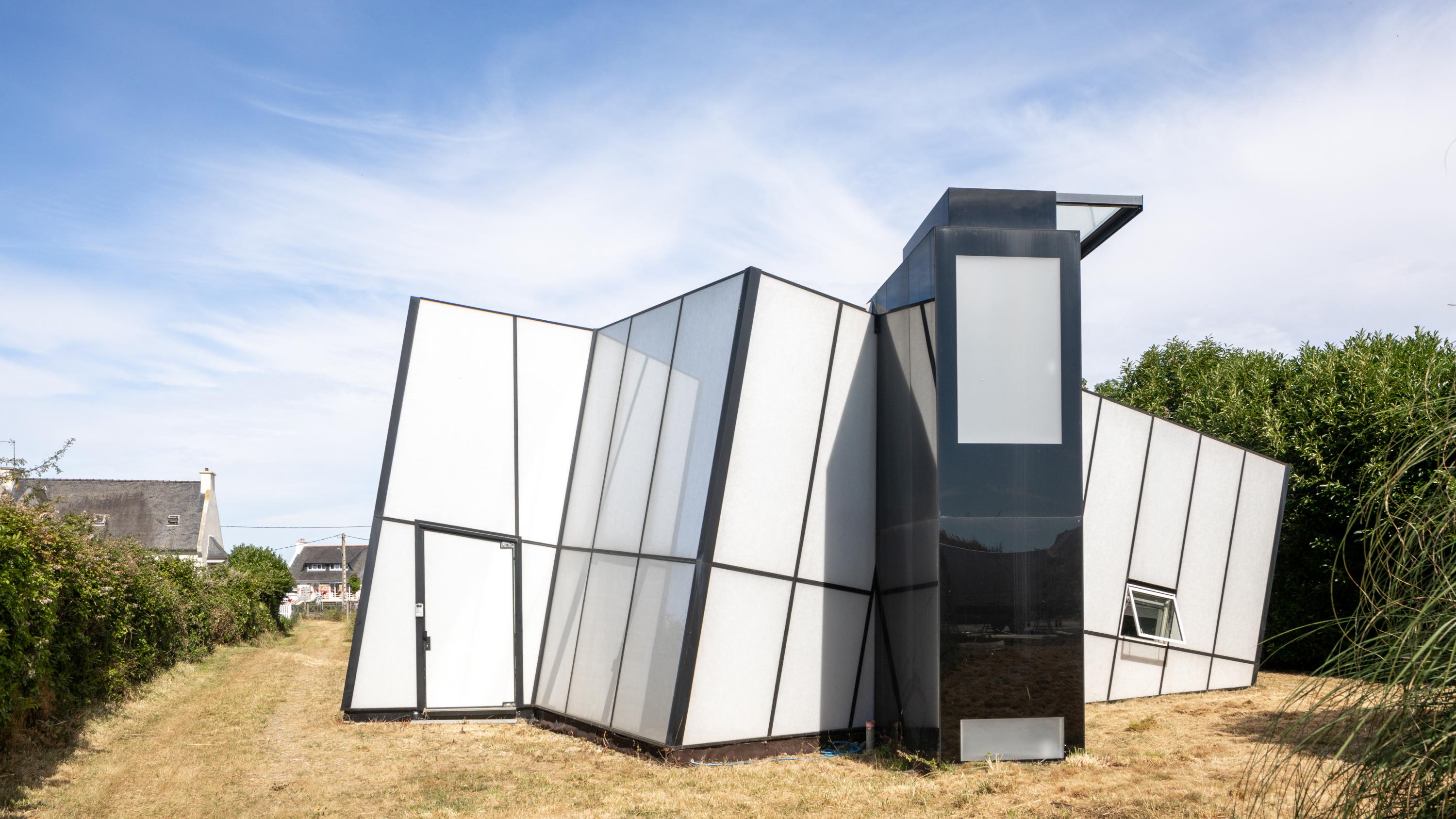
With this new house – Maison de Verre – in Carantec, Brittany, Studio Odile Decq has taken a complex brief for a client with a degenerative eye condition that was gradually robbing him of his sight. At his request, the light had to be perfect, homogeneous and without glare,’ the architects explain.
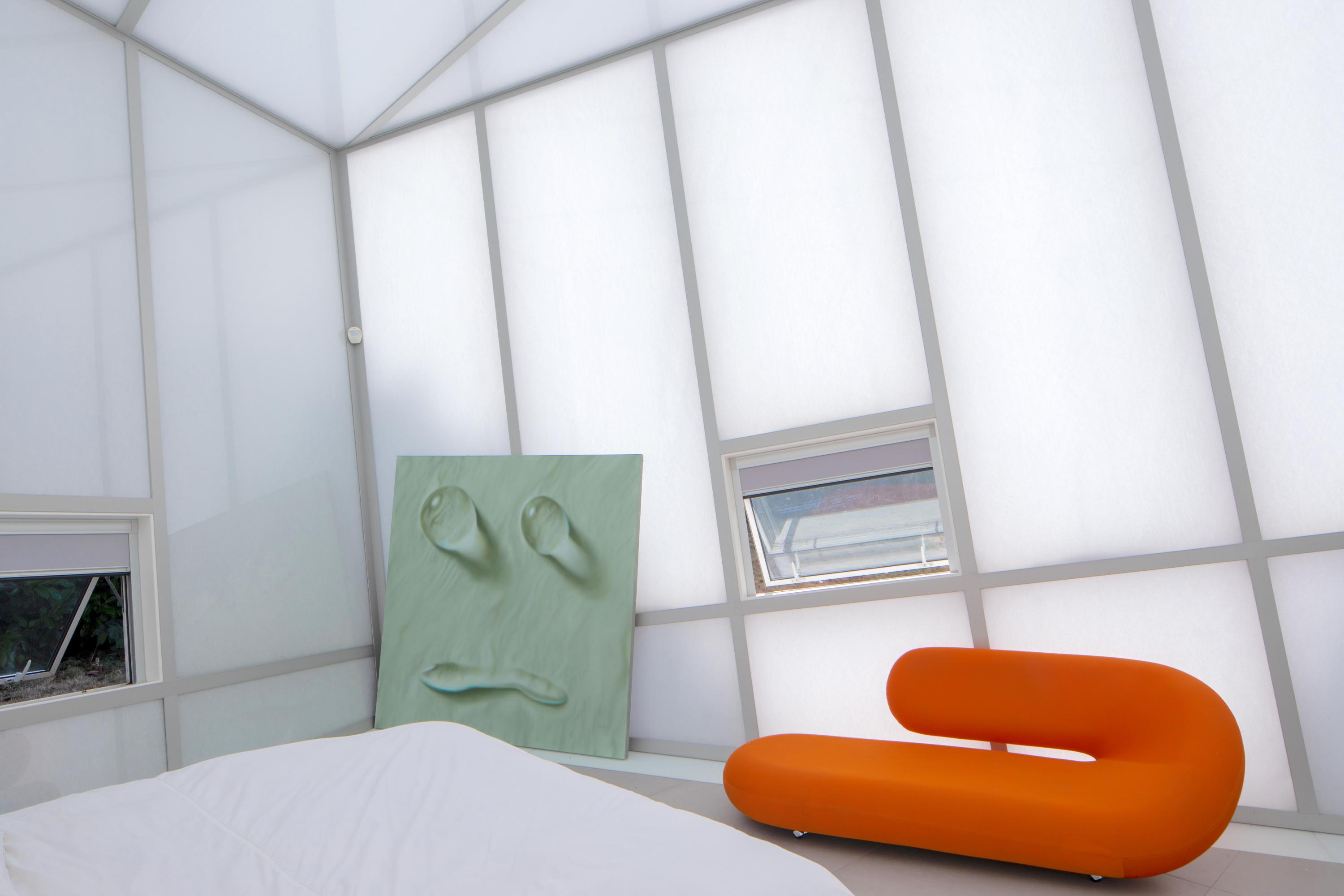
A ground floor bedroom at the Maison de Verre
There have been plenty of Maisons de Verre throughout the history of modern architecture, with Pierre Chareau’s famed 1928 dwelling for Dr Jean Dalsace becoming the archetype for a proto-industrial domestic modernism.
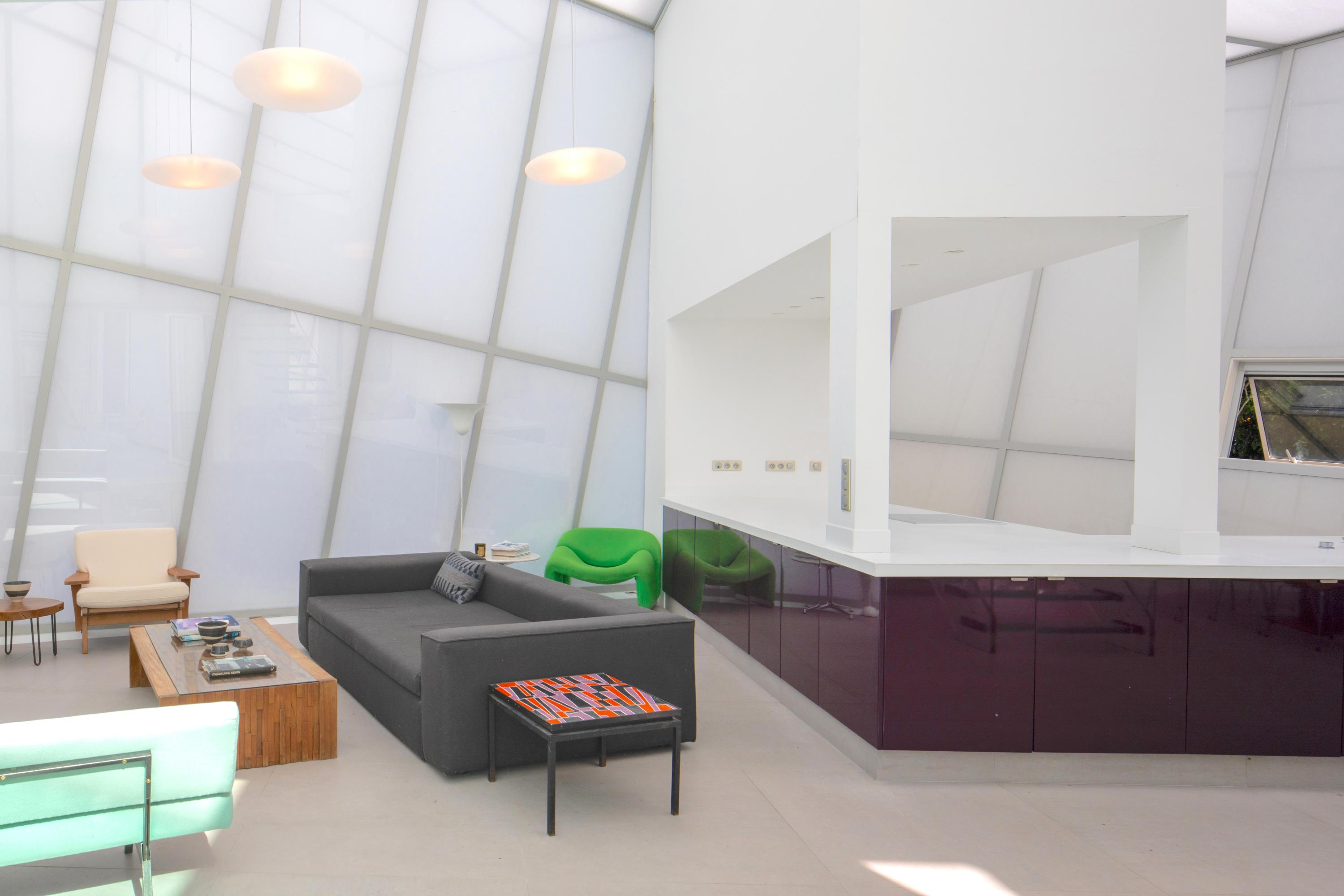
Kitchen and sitting room
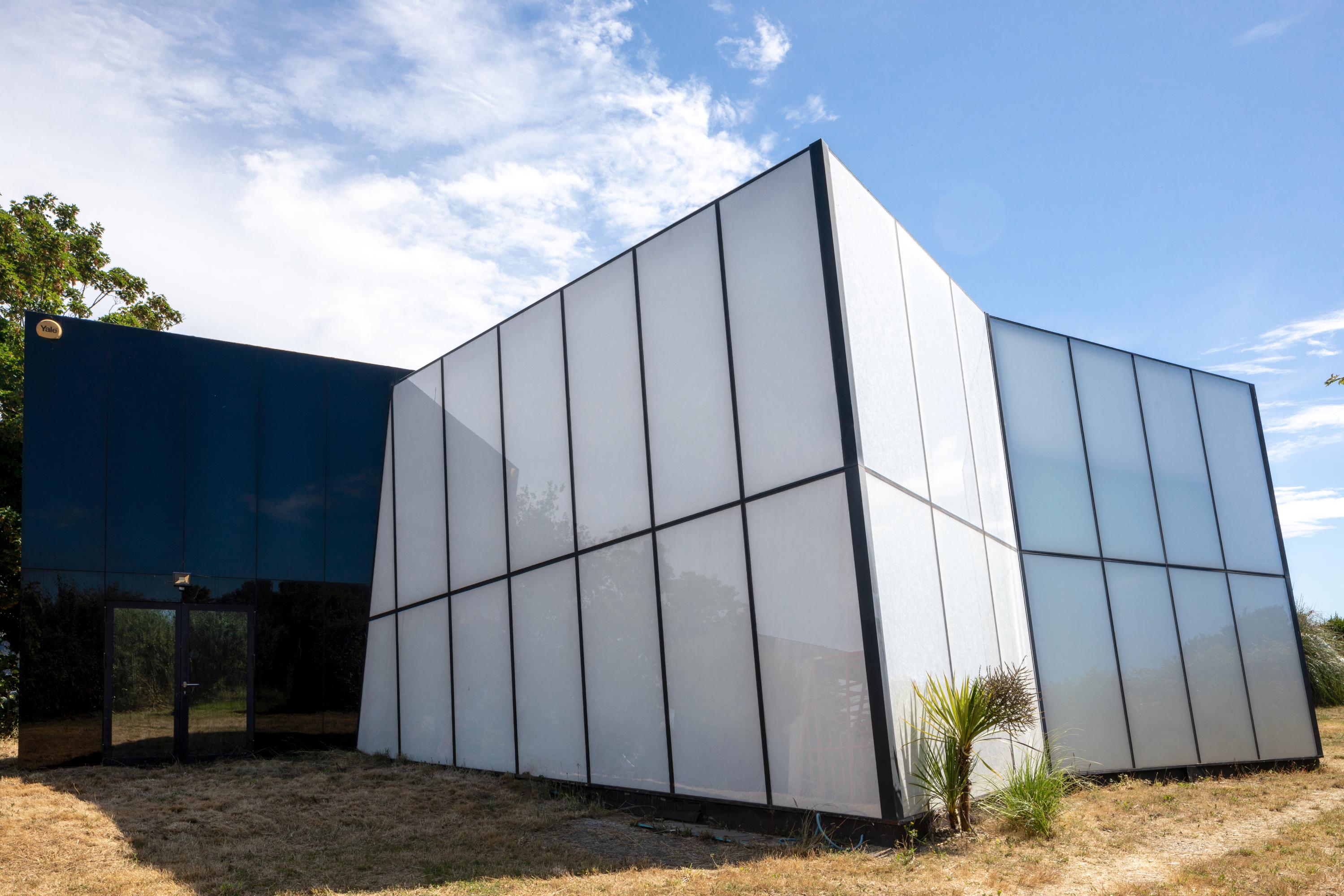
The garden façade of Maison de Verre
This modern iteration is a structure that’s made entirely of glass, ‘a box of natural light’. Mixing milky white glazing with reflective gloss black panels, the house appears tilted and alien to its grassy suburban site, as if a shard of high-tech commercial architecture had somehow found its way into a small-town plot.
The architects have ensured the site is concealed and private, with new hedges and fruit trees added to the plot to increase the house’s sense of dramatic isolation.
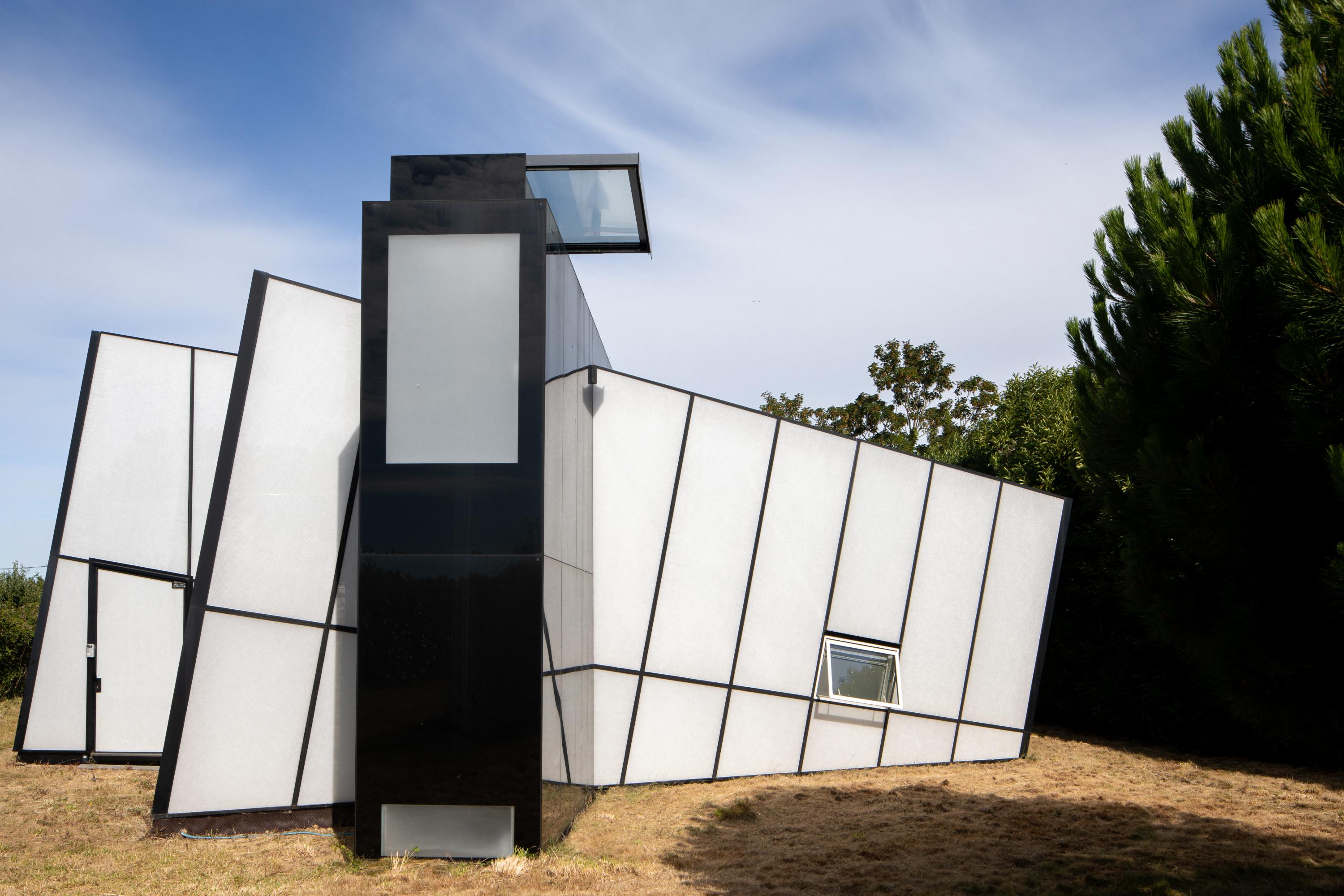
The Maison de Verre is hidden by high hedges and trees
The unusual façade was designed to create a light but not uncomfortably glaring interior space, one that the architects describe as a ‘cocoon… isolated from the rest of the world’. Living spaces have white walls, the black glass shields the functional areas like bathrooms and kitchens.
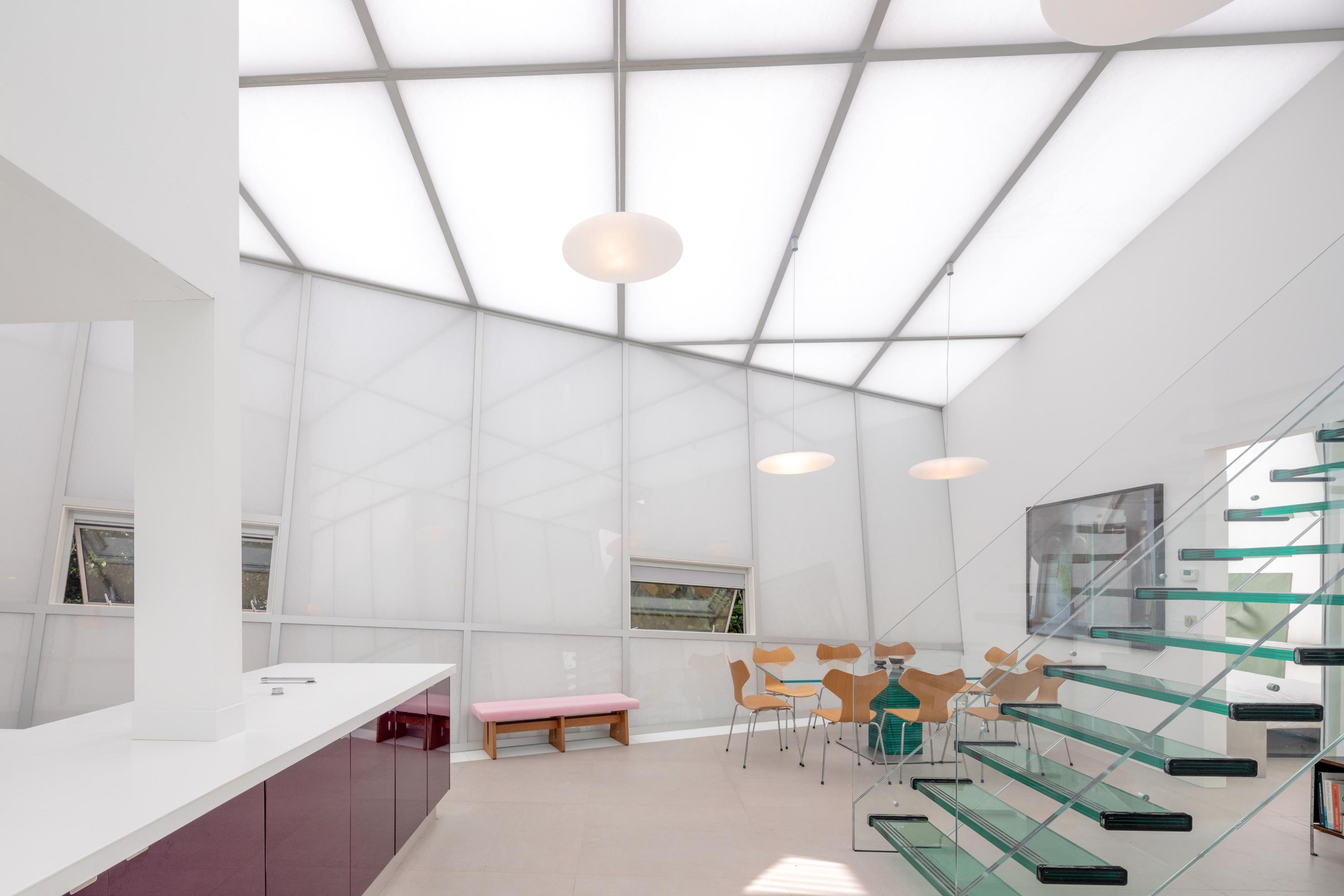
Dining area
Studio Odile Decq worked with a specialist glazing supplier, Okalux, to make walls from insulated panels of translucent glazing, fixed into a hidden structural steel grid.
The panels sandwich a thin sheet of insulating textile between the panes, ensuring the light that filters through is diffuse and even, without casting strong shadows.
Receive our daily digest of inspiration, escapism and design stories from around the world direct to your inbox.
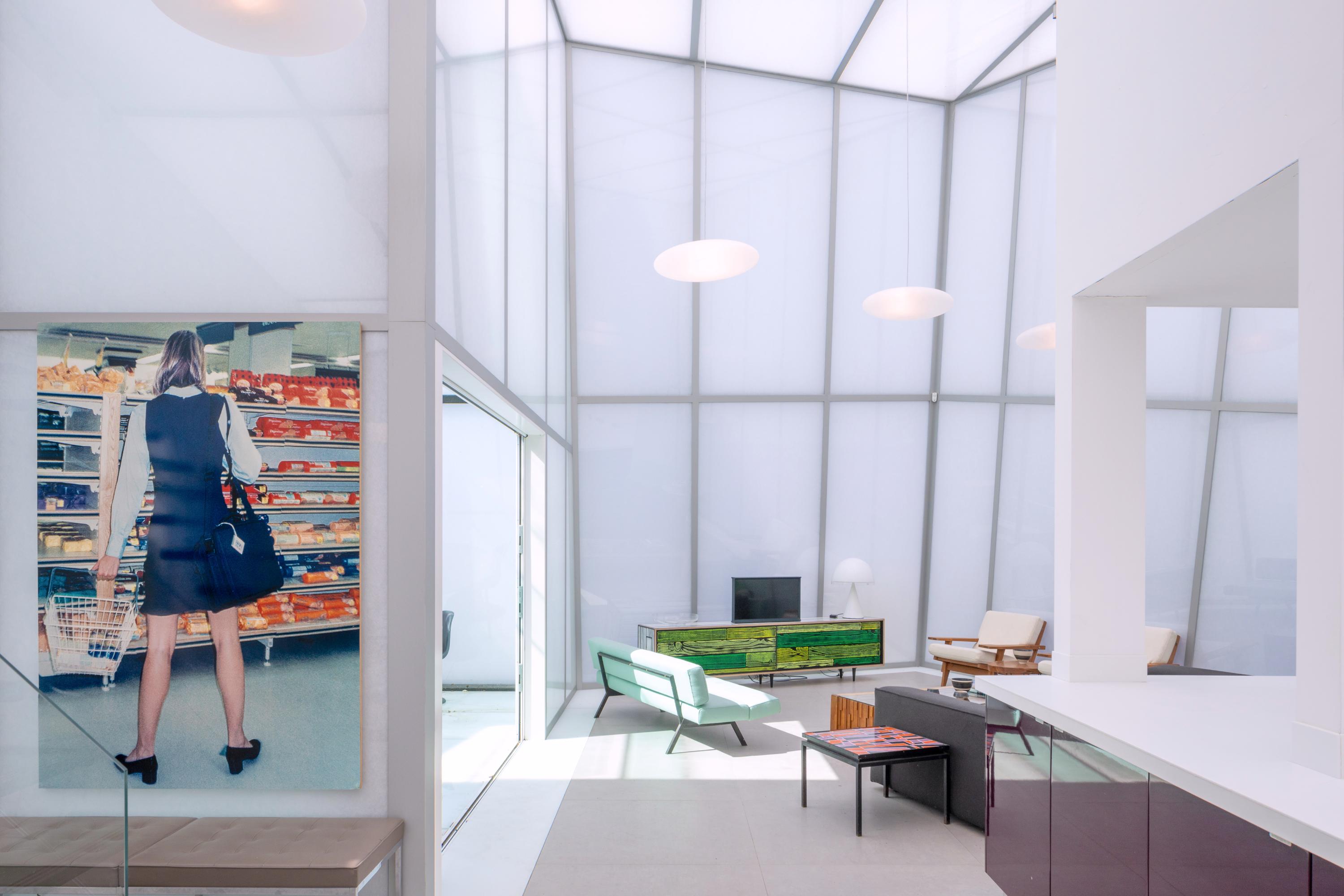
The open-plan living space
A few conventional windows are set into the walls to give garden views from the main double-height living space, which includes an open-plan kitchen, a sitting and dining area, along with a glass tread staircase that leads up to the main bedroom (two more bedrooms are located on the ground floor).
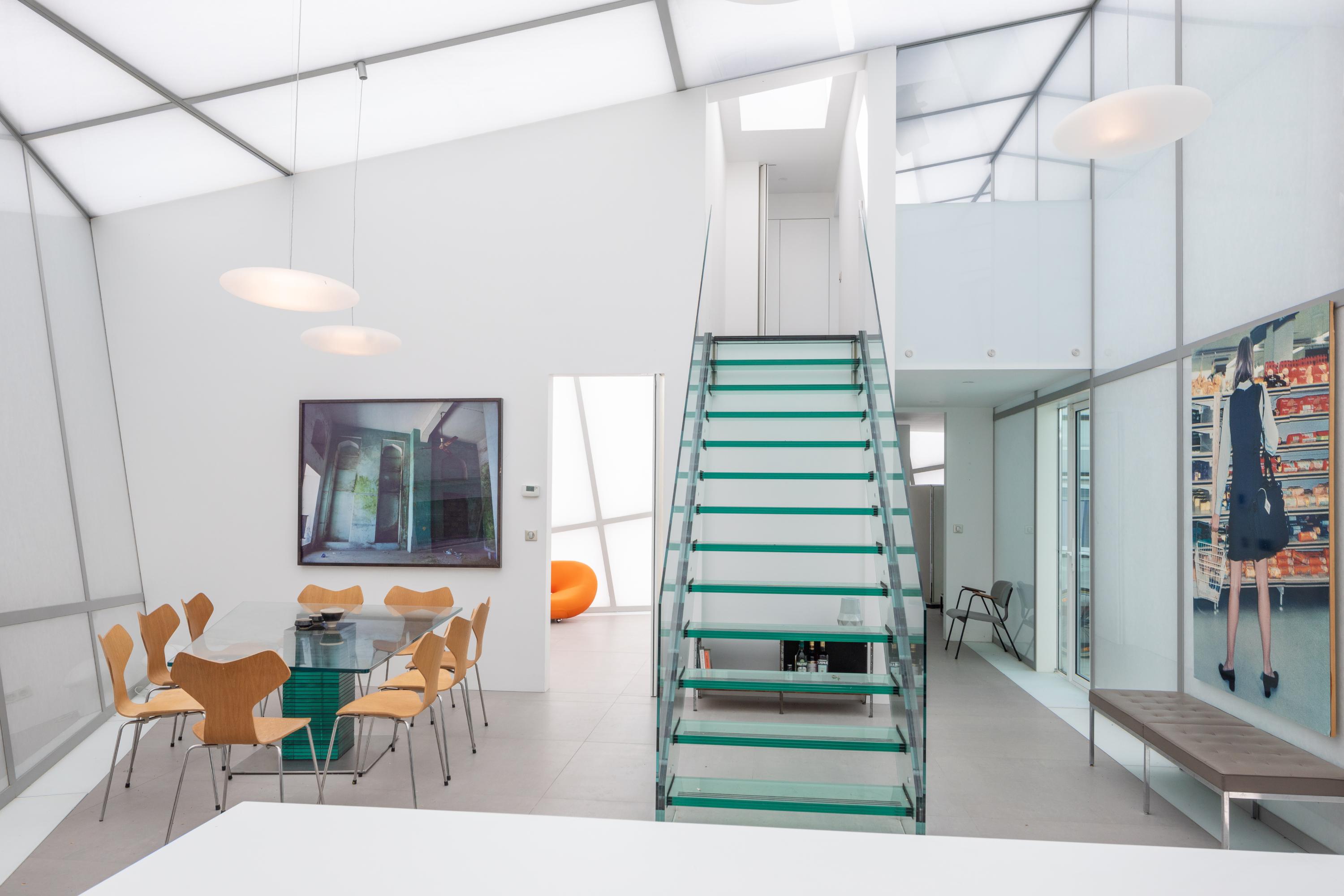
A glass staircase leads up to the main bedroom
The ceiling at the Maison de Verre is also a major source of daylight, made from lighter glazed panels aligned with the angled grid, off which are hung some carefully chosen artificial lights.
From the garden, the house appears like a glowing lantern at night, defiantly different but also far more private than its earlier namesakes.
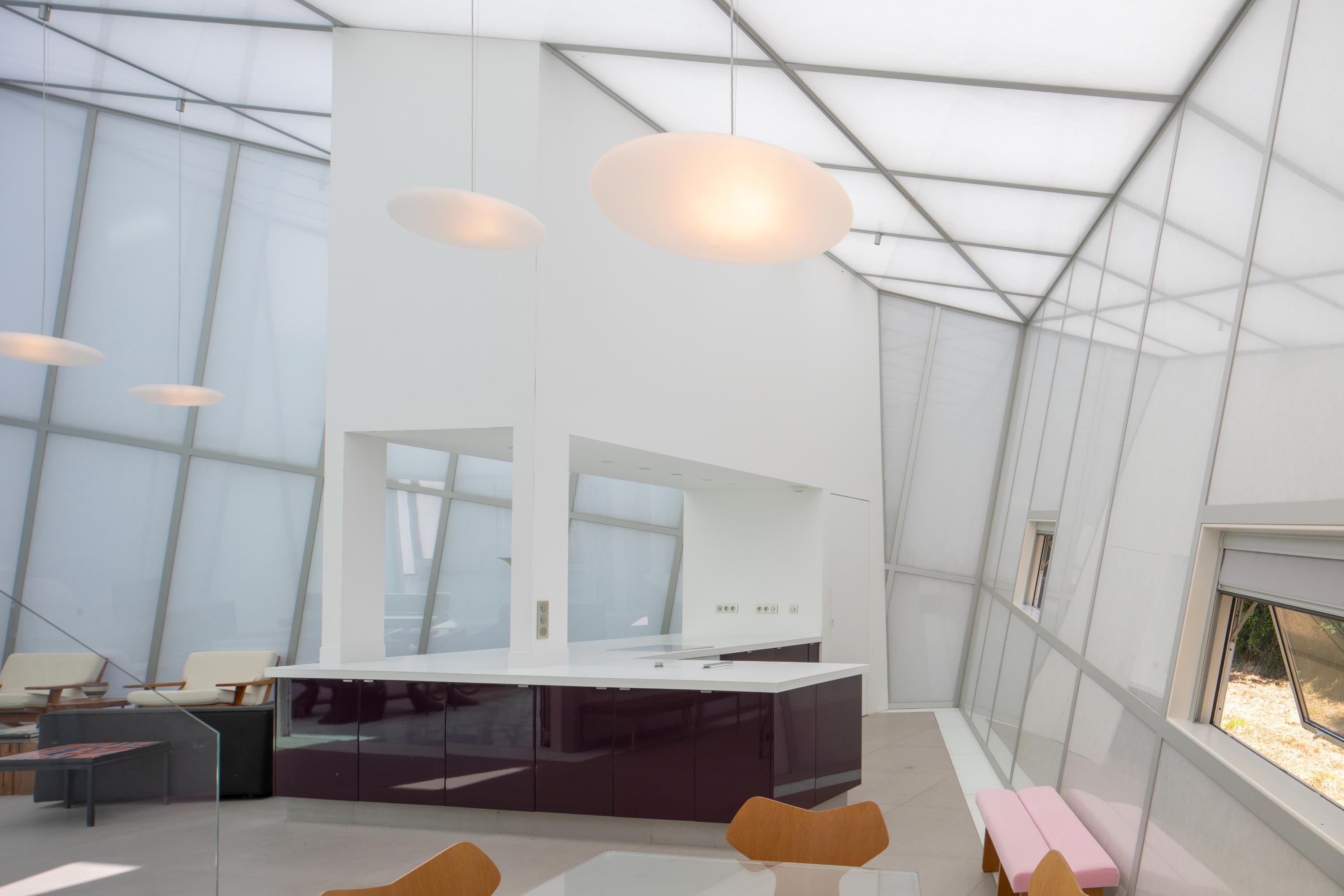
The double-height living space
Odile Decq set up her studio in 1979 and was soon joined by her husband Benoît Cornette. The duo became known as bold exponents of a deconstructed high-tech approach, an idiosyncratic and highly romantic approach to what had become a new international style.
Following Cornette’s death, Decq renamed her Parisian studio and continued to develop innovative and unconventional architectural statements. The practice has won numerous awards and in 2018, Decq was made a Commandeur de l’Ordre du Mérite.
Studio Odile Decq
Jonathan Bell has written for Wallpaper* magazine since 1999, covering everything from architecture and transport design to books, tech and graphic design. He is now the magazine’s Transport and Technology Editor. Jonathan has written and edited 15 books, including Concept Car Design, 21st Century House, and The New Modern House. He is also the host of Wallpaper’s first podcast.