Inside a midcentury modern house so good, its architect didn’t want to mess with it
‘I was immediately a little bit frightened, because it was such a great house,’ says architect Casper Mork-Ulnes of Roger Lee-designed gem in Berkeley, California
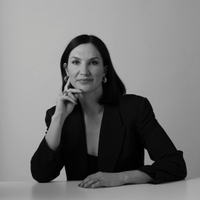
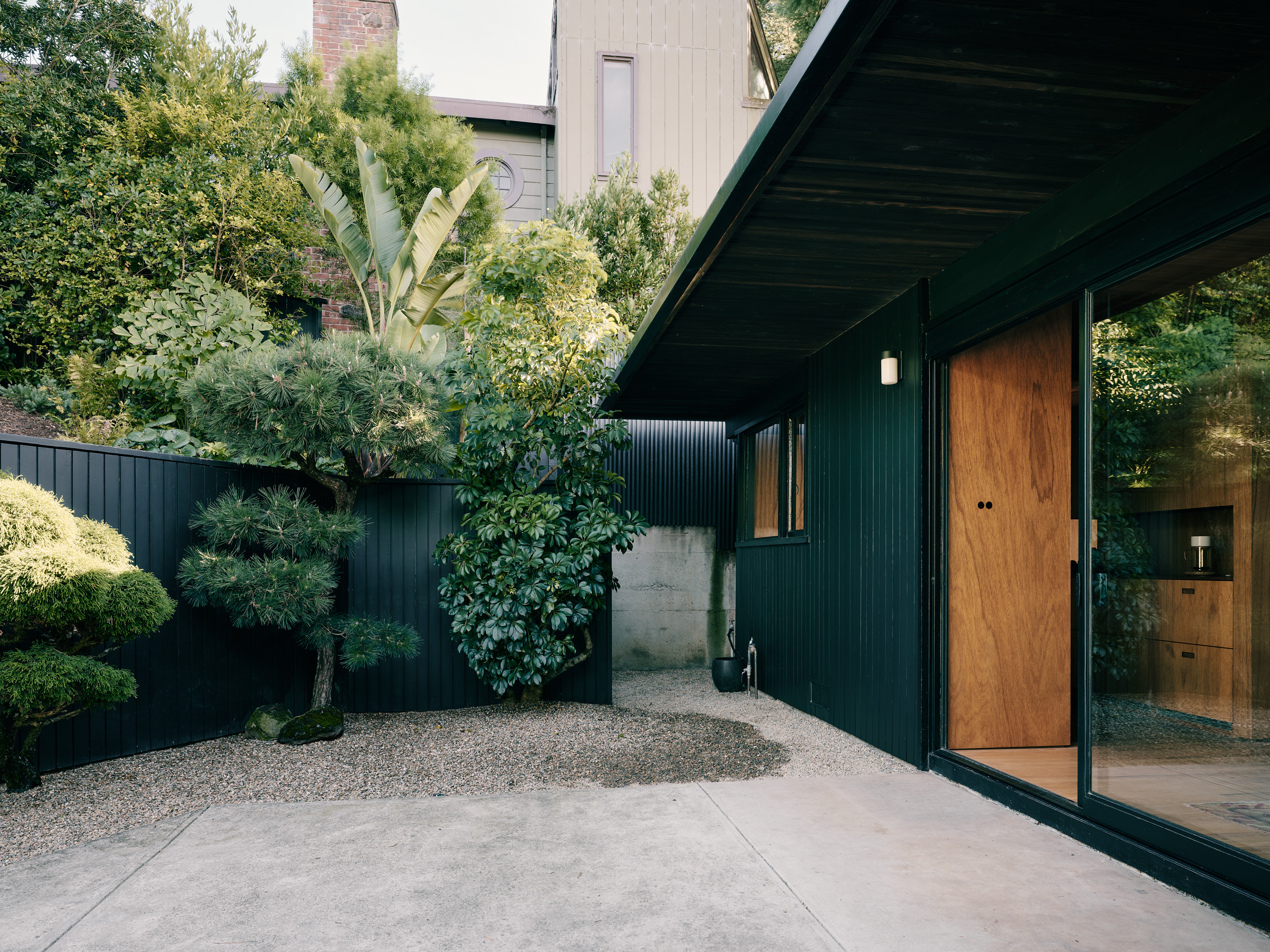
Receive our daily digest of inspiration, escapism and design stories from around the world direct to your inbox.
You are now subscribed
Your newsletter sign-up was successful
Want to add more newsletters?

Daily (Mon-Sun)
Daily Digest
Sign up for global news and reviews, a Wallpaper* take on architecture, design, art & culture, fashion & beauty, travel, tech, watches & jewellery and more.

Monthly, coming soon
The Rundown
A design-minded take on the world of style from Wallpaper* fashion features editor Jack Moss, from global runway shows to insider news and emerging trends.

Monthly, coming soon
The Design File
A closer look at the people and places shaping design, from inspiring interiors to exceptional products, in an expert edit by Wallpaper* global design director Hugo Macdonald.
Wherever Stephanie-Dolores Henkle and Jordan Crane have lived, they’ve gone all in. In the once-industrial Jersey City, New Jersey, they shared a small warehouse. When they bought in the historic town of Hudson, New York, they purchased a property dating back to the 1840s.
Ten years ago, a job opportunity brought the couple westward to the San Francisco Bay. In order to part with their life on the East Coast, their home of more than two decades, the house had to be good.
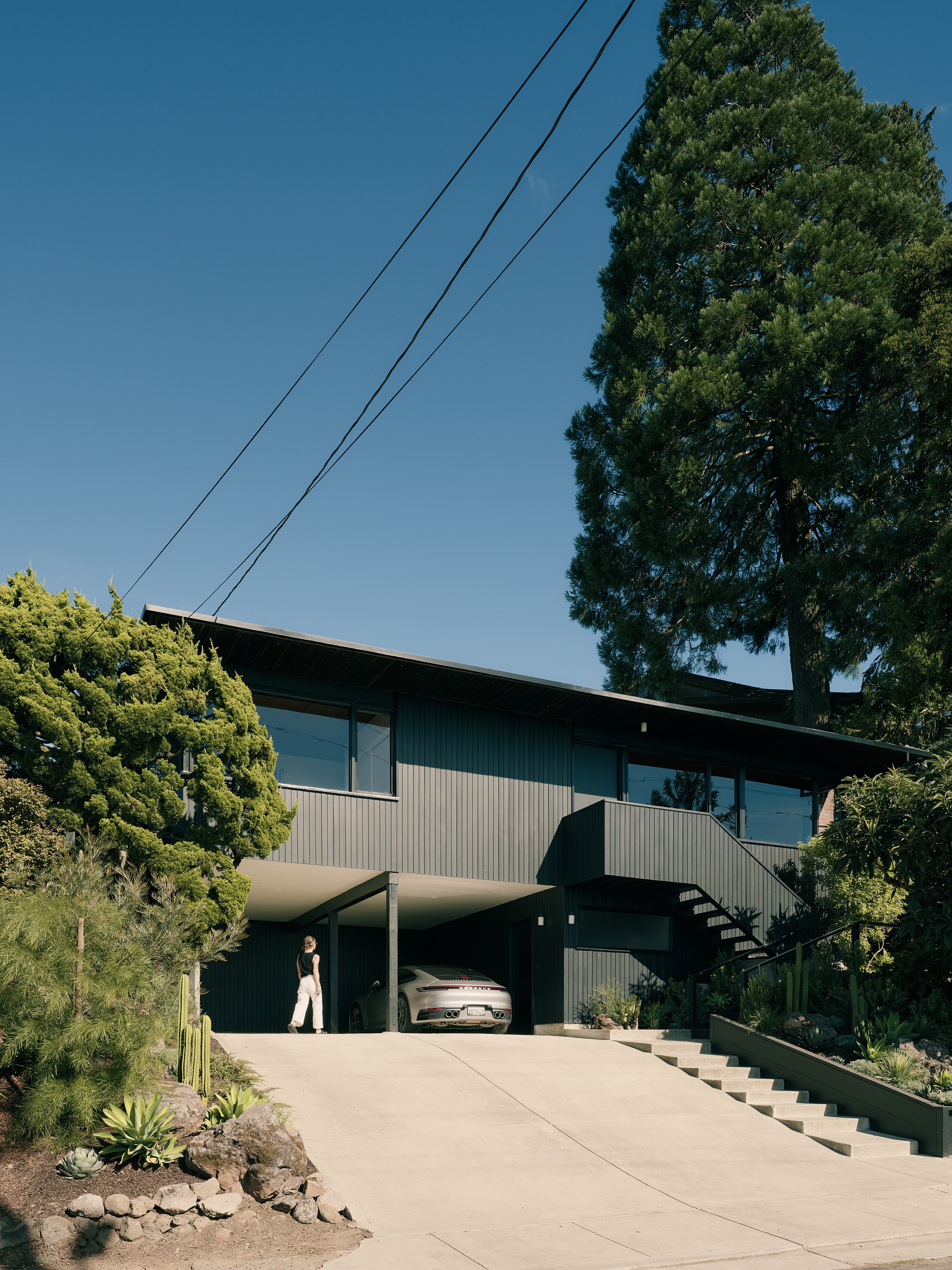
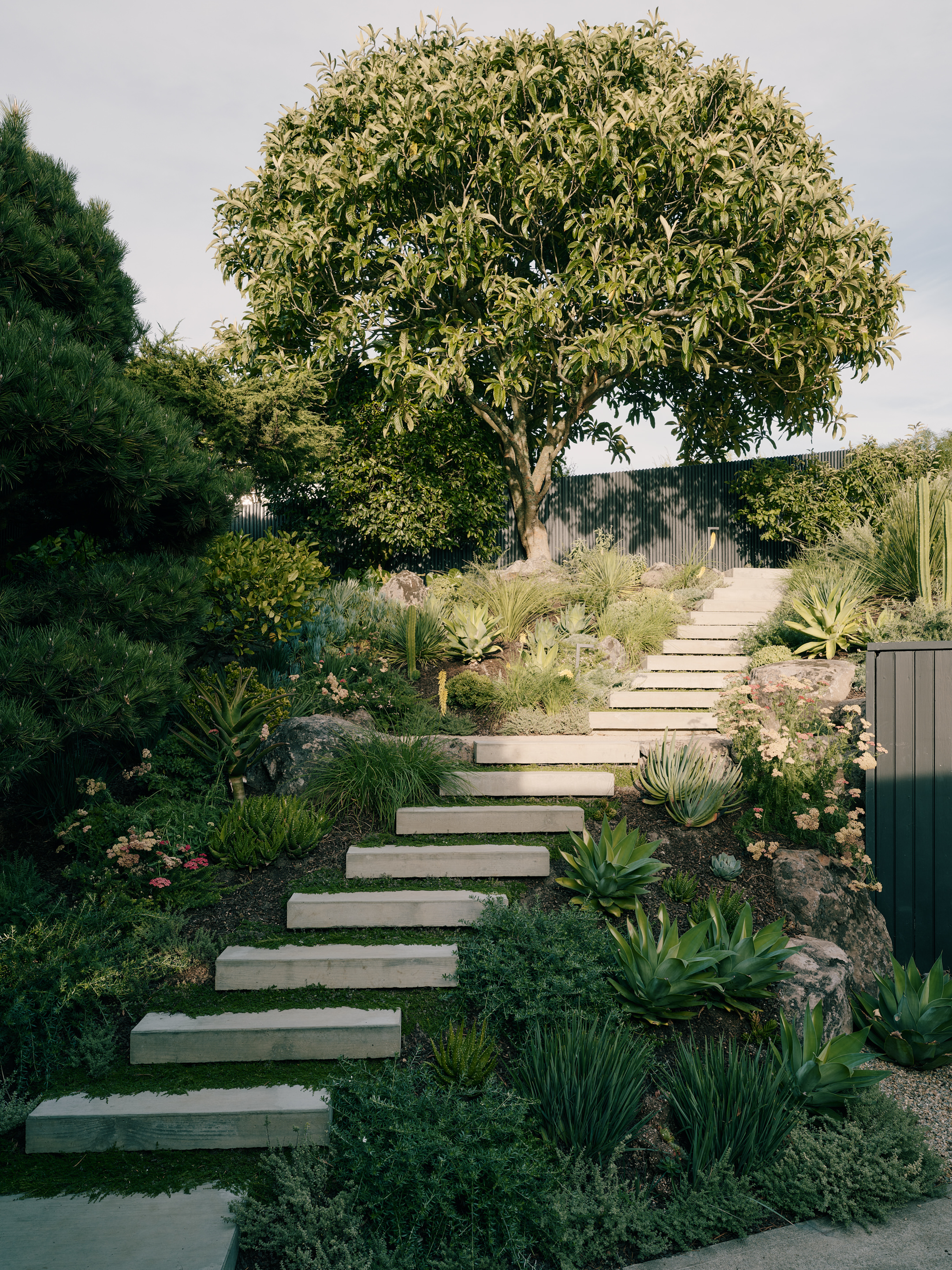
Henkle and Crane found a front-runner in a three-bedroom, two-bathroom mid-century modern, perched on a sloped parcel in the Berkeley Hills. ‘When we walked into the house and saw the views, it was like, 100 per cent – we love this place,’ remembers Henkle, who works as a recruiter.
The couple had reason to fall head over heels: The home was designed in 1956 by Chinese-American architect Roger Lee for noted biochemist Clinton Ballou and his wife and professional collaborator, Dorothy. The two-level house, with its simple floor plan, warm timber-panelled walls, and stunning views across the bay, was virtually untouched; The Ballou’s cherished the house so much that they lived in it for more than 50 years.
‘Because there were so few owners, that meant fewer things we had to undo,’ says Crane, a designer and creative director.
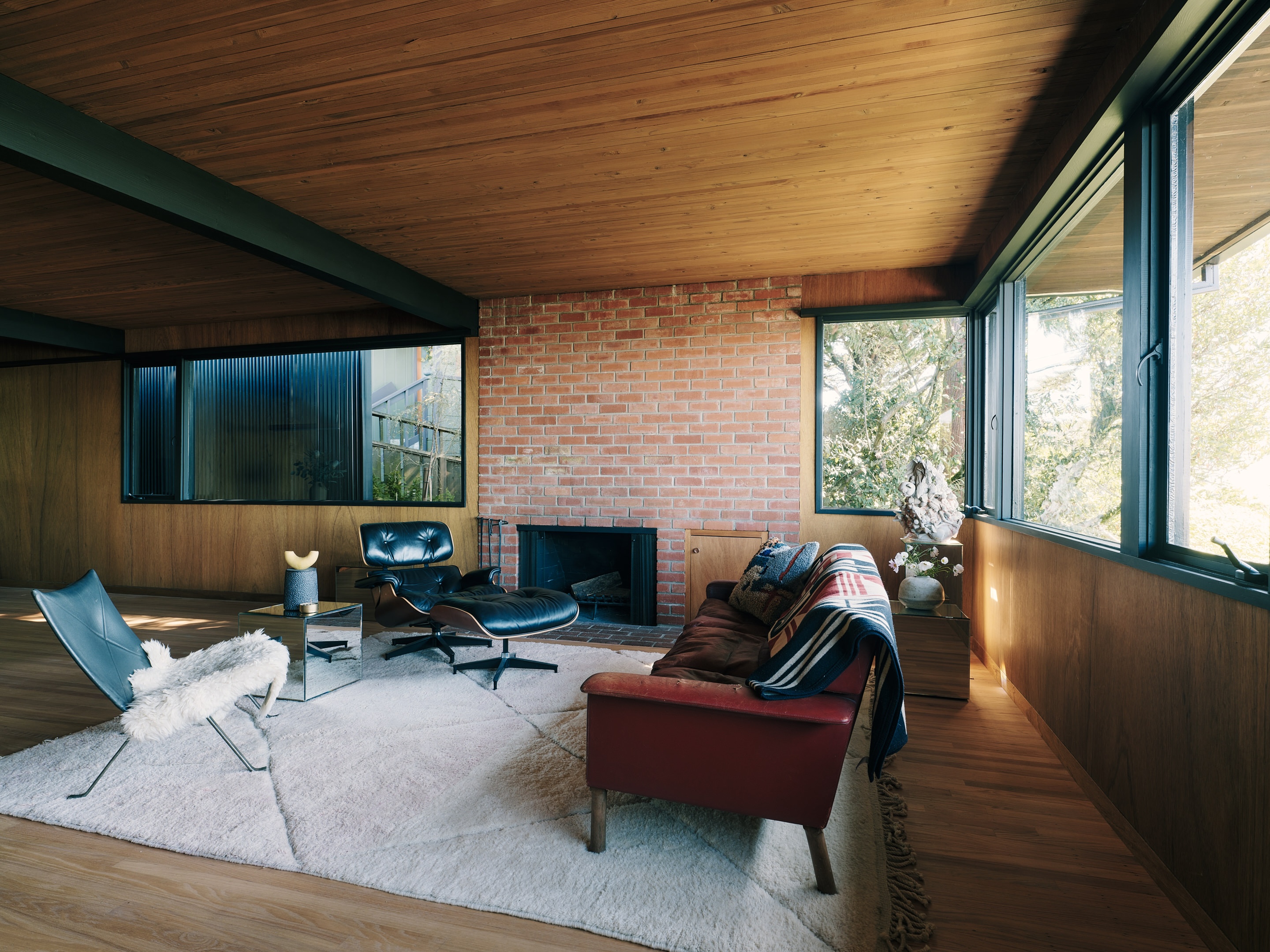
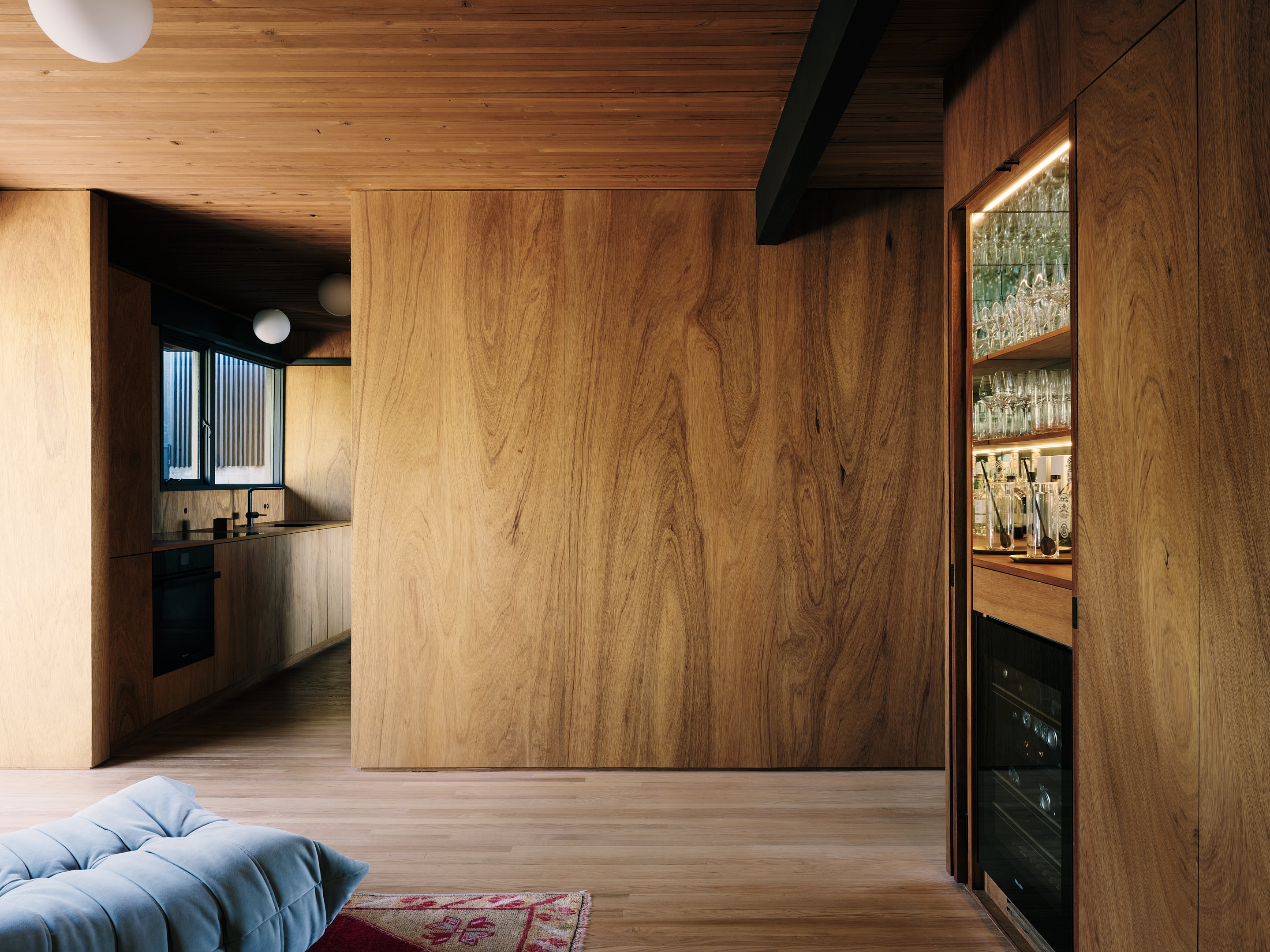
They scored the house after beating out 13 other bidders. Before diving into a renovation, though, Henkle and Crane wanted to determine exactly what they needed. So they spent a few years living there to get acquainted with the landscape, the light and the building’s quirks. They loved its warmth, midcentury feel and architectural significance, but felt, with a few tweaks, it could feel contemporary. The ‘70s-era appliances also would have to go.
‘I was immediately a little bit frightened, because it was such a great house.'
Casper Mork-Unles
For help, they called Casper Mork-Ulnes, an award-winning, Norwegian-born architect with offices in both San Francisco and Oslo. Though Mork-Ulnes’s firm was well-versed in historic projects, particularly Victorian conversions, this would be his first time working in the shadow of a modernist. ‘I was immediately a little bit frightened, because it was such a great house,’ the architect admits.
Receive our daily digest of inspiration, escapism and design stories from around the world direct to your inbox.
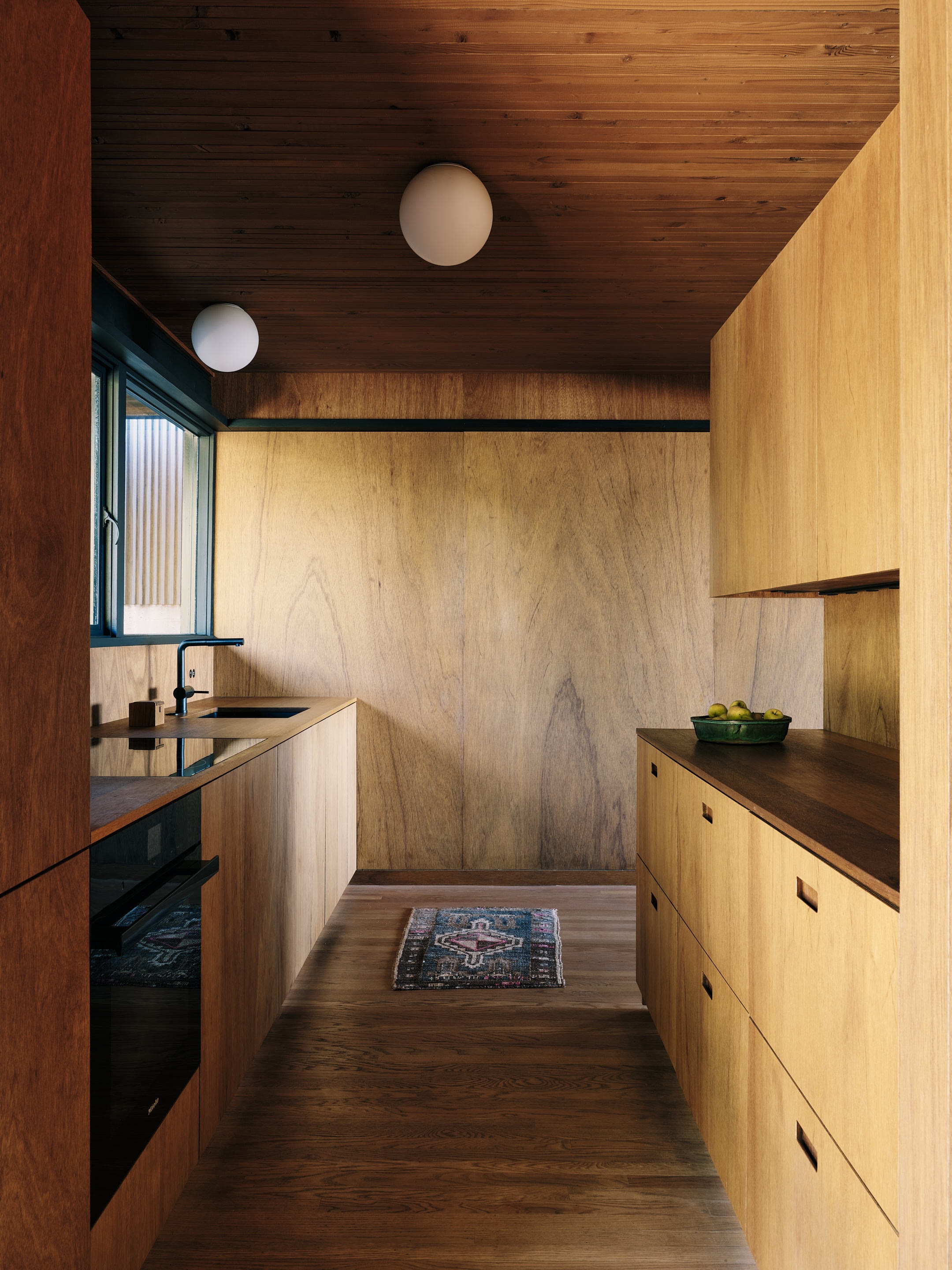
Both Mork-Ulnes and the clients knew that any design intervention would need to be a light one. ‘We wanted to keep his original intent,’ says Crane. ‘We kept saying, if Roger Lee came in today, would he approve of the things we did?’
The solution, therefore, was an edit as opposed to a gut.
‘We kept saying, if Roger Lee came in today, would he approve of the things we did?’
Jordan Crane
Mork-Ulnes found a kindred spirit in Lee, who died in 1981. ‘He made modernism approachable and not just for the rich, which is something we've also done with a lot of our projects,’ the architect explains.
Working with Lee’s original drawings for the home, Mork-Ulnes sought to bring the home even more in keeping with the architect’s original design intent. ‘We tried to distill the concept and make it more clear with some very simple, highly-surgical moves,’ Mork-Ulnes explains.
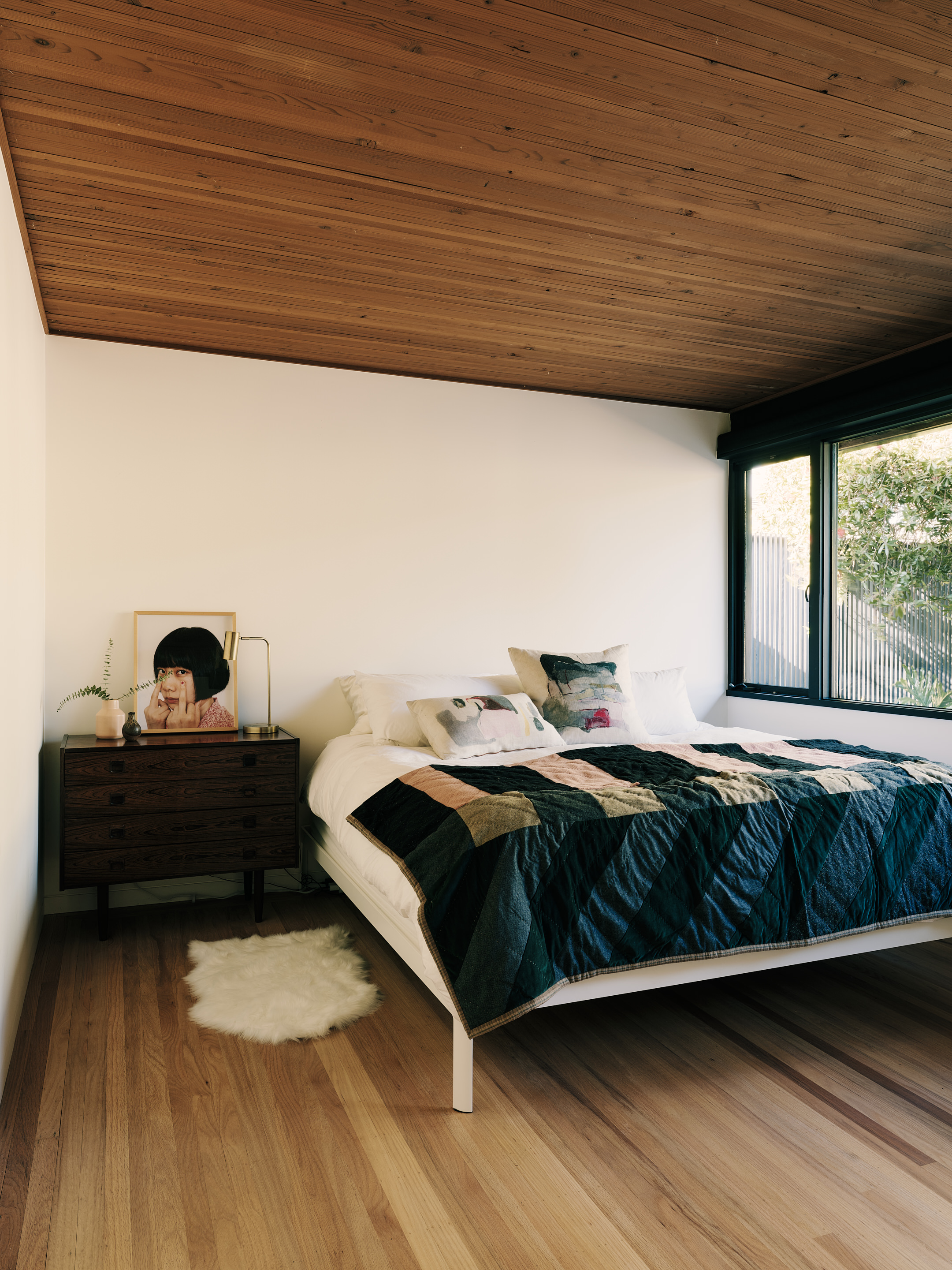
First, he wanted to improve legibility between interior and exterior. ‘The Modernists of that time were really about blurring the interior and the outside, in particular in California,’ explains Mork-Ulnes. So he carefully cut away some of the interior walls so that, from the front door, you can see through the house and out to the bay beyond.
The most significant design move came by way of a central rectilinear volume, to which the architect moved storage, the pantry and the house’s two bathrooms. Clad in meranti timber, it virtually disappears. But the bathrooms hide a fun surprise: open the door and you will find yourself surrounded by floor-to-ceiling tomato-red tiles, a hue inspired by fiery sunsets over the bay.
‘I think people are almost, like “What did they change here?”’ says Mork-Ulnes. ‘It was that surgical.’
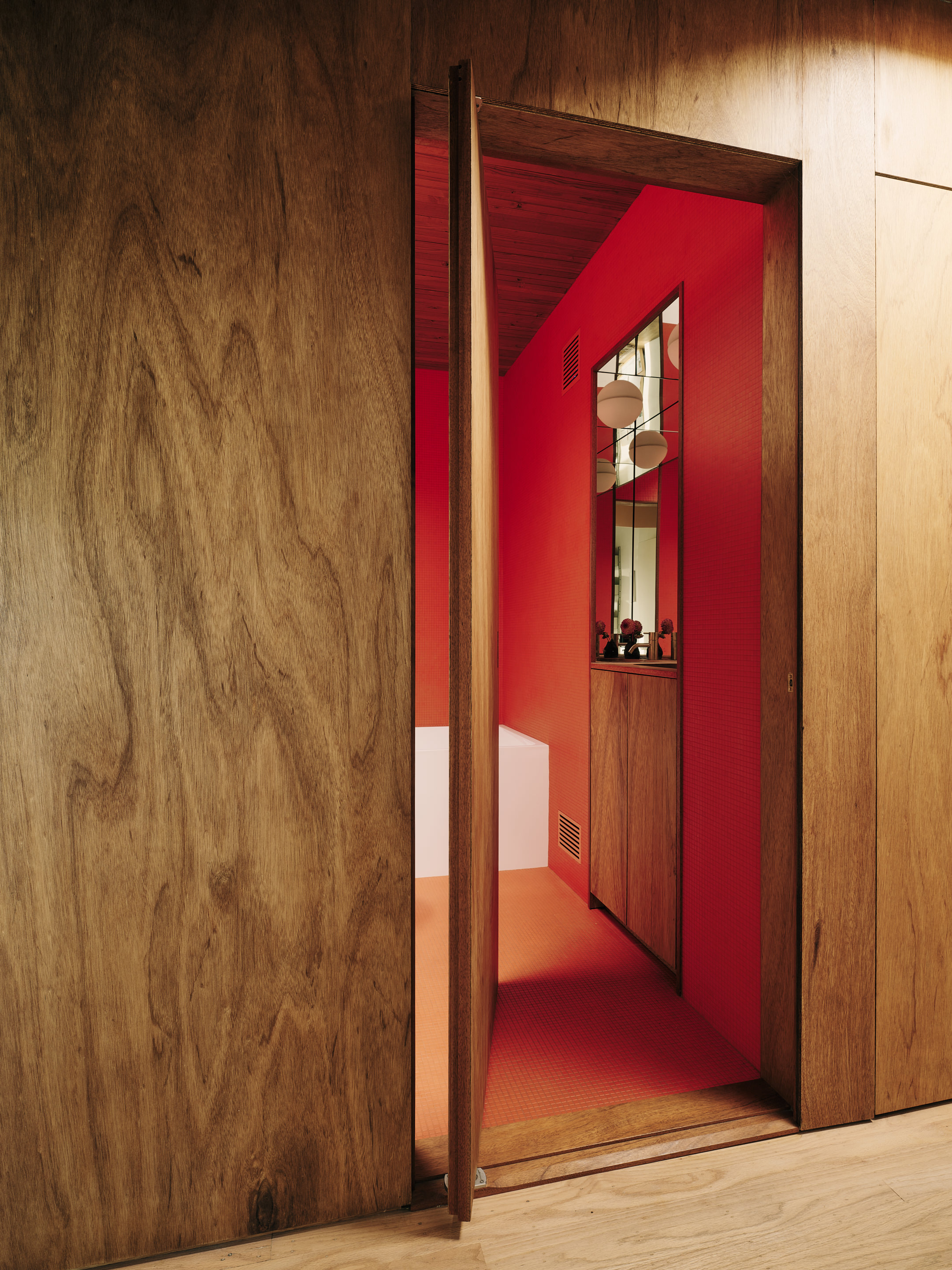
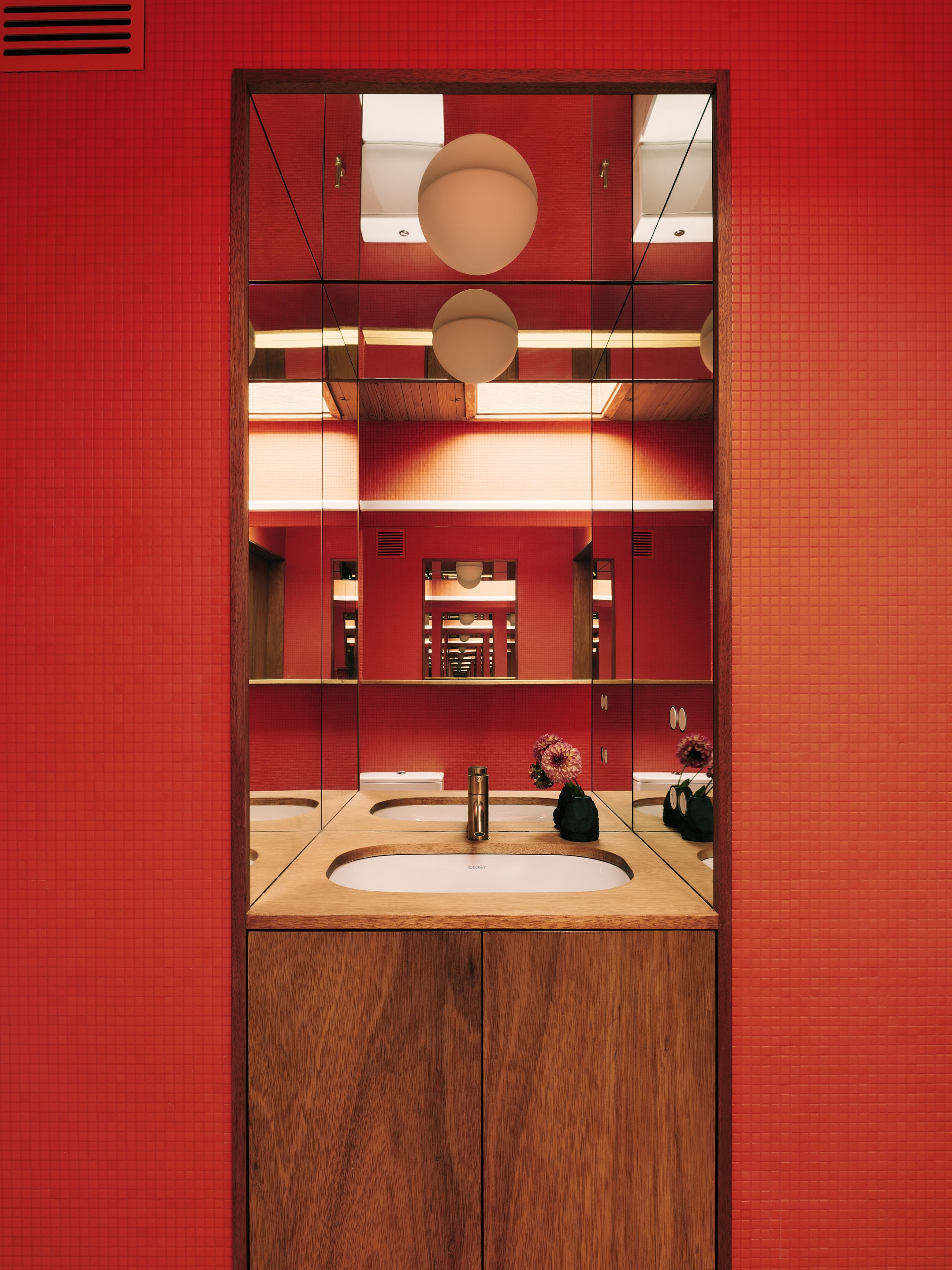
The remainder of the project was in the details: outlets were concealed in the floor, dated trim was removed in favour of crisp shadow gaps, the original floors were sanded. Even the HVAC vents were designed to disappear. ‘So much of the project was what not to do,’ says Crane of the design brief. ‘Do less, hide things, take away.’
‘I think Roger Lee would have appreciated that,’ adds Mork-Ulnes.
A favourite space is the timber-clad, galley-style kitchen. Like the Ballous – who earned a reputation for cooking gourmet meals and serving hand-cranked ice cream to the biochemistry department at UC Berkeley – Henkle and Crane love to entertain. But instead of replacing the galley-style midcentury kitchen with an open-concept one, they decided to lean into the cosiness. A small dining room is tucked into a corner behind it, while a cocktail bar is hidden behind a door in the central storage volume.
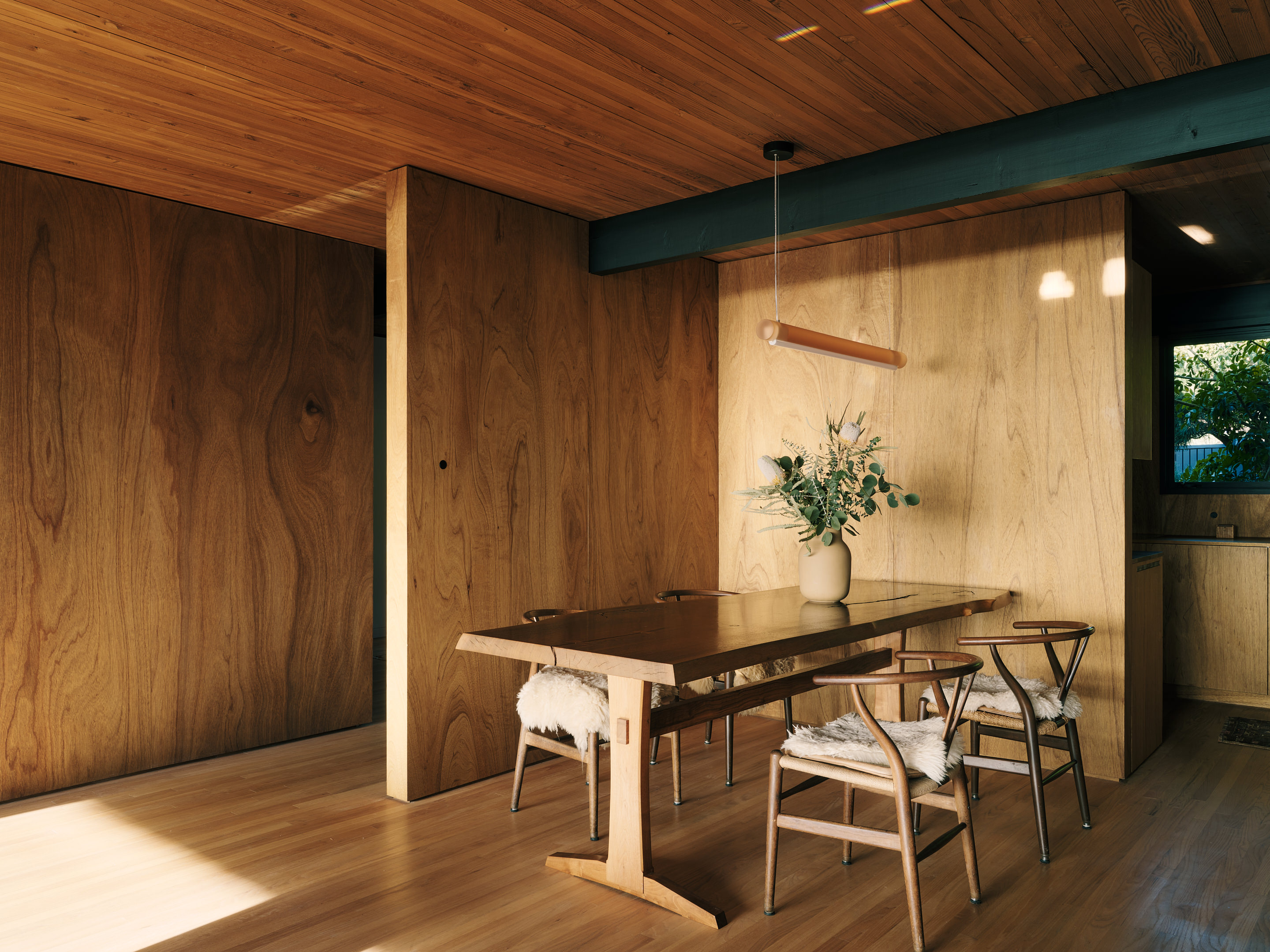
Because of the pandemic, construction on the home got off to a slow start and wrapped up in 2022. In the years since, though, Henkle, Crane and their American pitbull terrier, Shotsi are enjoying everything the home has to offer. ‘It’s so warm and comfortable, especially in the evening when the fireplace is on and the sun is setting,’ Henkle says. ‘You can see the city lights and it’s really cool.’
‘It has this sexy, late-night Tokyo vibe,’ adds Crane.
Mork-Ulnes, for his part, hopes to have dinner with his clients soon. ‘I haven't had one of their cocktails yet,' he jokes.
So would the project earn Lee’s stamp of approval? Says Ulnes, ‘I think he would be very happy because we tried our absolute hardest to reinforce his concept and the aura of this place.’
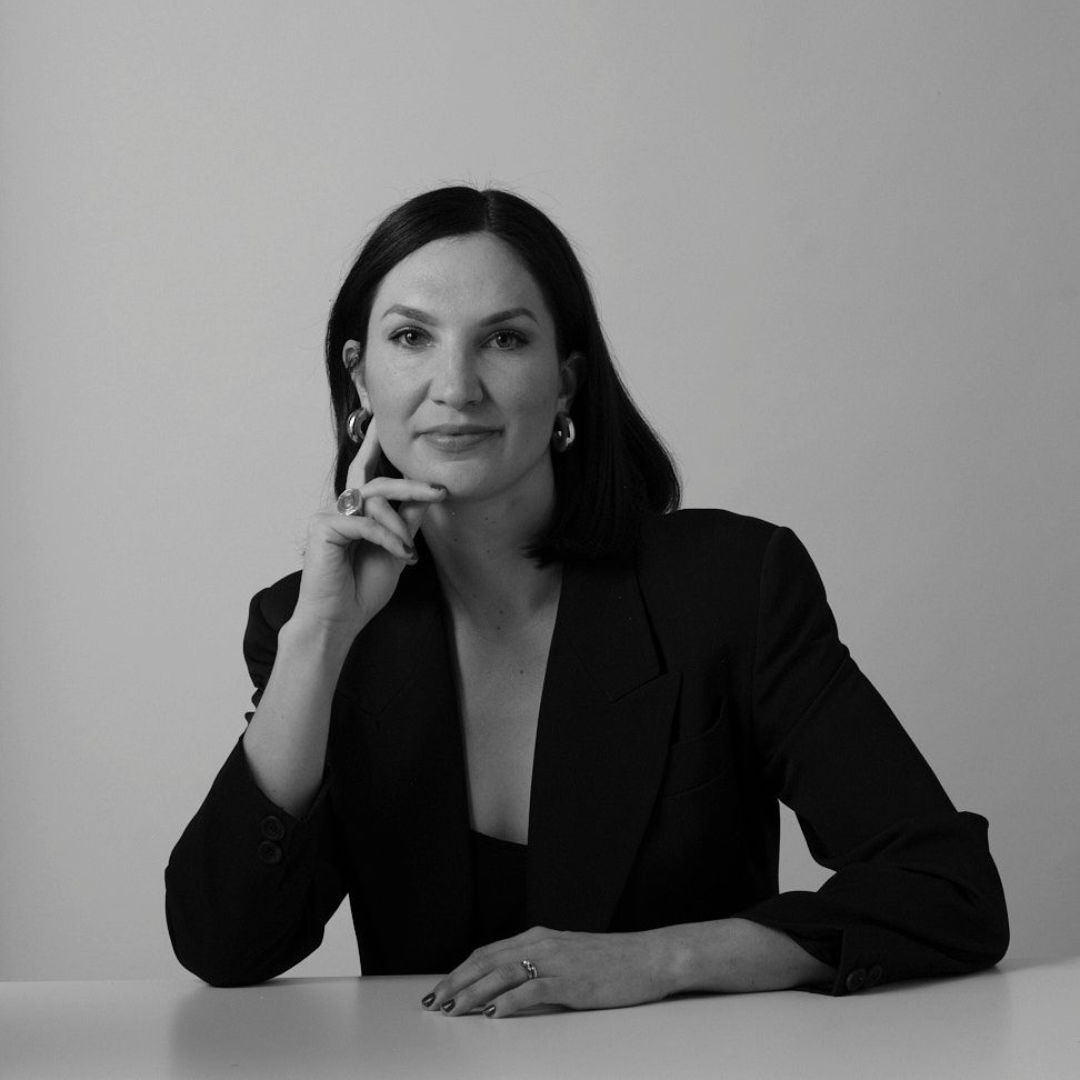
Anna Fixsen is a Brooklyn-based editor and journalist with 13 years of experience reporting on architecture, design, and the way we live. Before joining the Wallpaper* team as the US Editor, she was the Deputy Digital Editor of ELLE DECOR, where she oversaw all aspects of the magazine’s digital footprint.