The Architecture Edit: Wallpaper’s houses of the month
This September, Wallpaper highlighted a striking mix of architecture – from iconic modernist homes newly up for sale to the dramatic transformation of a crumbling Scottish cottage. These are the projects that caught our eye

Receive our daily digest of inspiration, escapism and design stories from around the world direct to your inbox.
You are now subscribed
Your newsletter sign-up was successful
Want to add more newsletters?

Daily (Mon-Sun)
Daily Digest
Sign up for global news and reviews, a Wallpaper* take on architecture, design, art & culture, fashion & beauty, travel, tech, watches & jewellery and more.

Monthly, coming soon
The Rundown
A design-minded take on the world of style from Wallpaper* fashion features editor Jack Moss, from global runway shows to insider news and emerging trends.

Monthly, coming soon
The Design File
A closer look at the people and places shaping design, from inspiring interiors to exceptional products, in an expert edit by Wallpaper* global design director Hugo Macdonald.
If there’s one thing that Wallpaper* does well, it’s houses – spotlighting architecturally arresting gems from around the globe and spanning the spectrum of modern design. Our inboxes are overflowing with news of the world’s most boundary-pushing architectural projects, and we strive to bring you the very best.
To ensure you don’t miss a thing – and to showcase the scope of residential architecture today – we’ve launched a new monthly series: The Architecture Edit. Each instalment will highlight our favourite houses of the month: buildings that demonstrate creative planning, innovative methods and, of course, aesthetic excellence.
A Neutra landmark
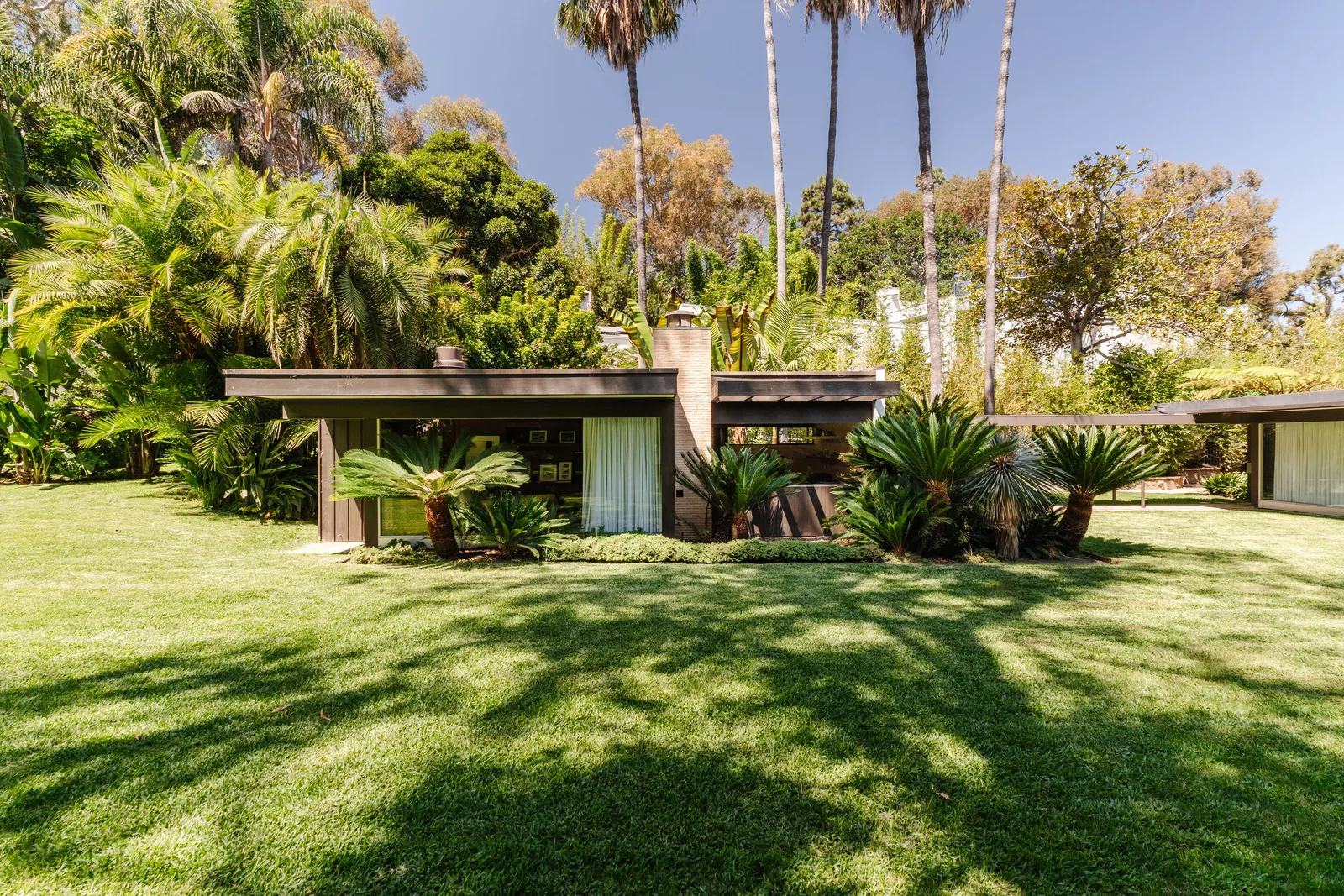
Perched in the Pacific Palisades, this landmark of Californian modernism went on the market in September. It was designed by Richard Neutra in 1948 for Arts & Architecture magazine’s Case Study Houses programme – an experimental post-war housing initiative. Neutra’s only contribution to the series embodies midcentury ideals with natural materials like birchwood and mahogany, and encompasses forward-thinking features including a prefabricated utility core for plumbing and heating. The original owners lived here for over five decades, commissioning additions such as a guest house, but the property retains its original finishes, integrated glazing and indoor-outdoor flow. Located near Will Rogers Beach and the Eames Foundation, Case Study House #20 presents a rare opportunity to own an authentic piece of Neutra’s legacy and California’s architectural history.
A midcentury gem
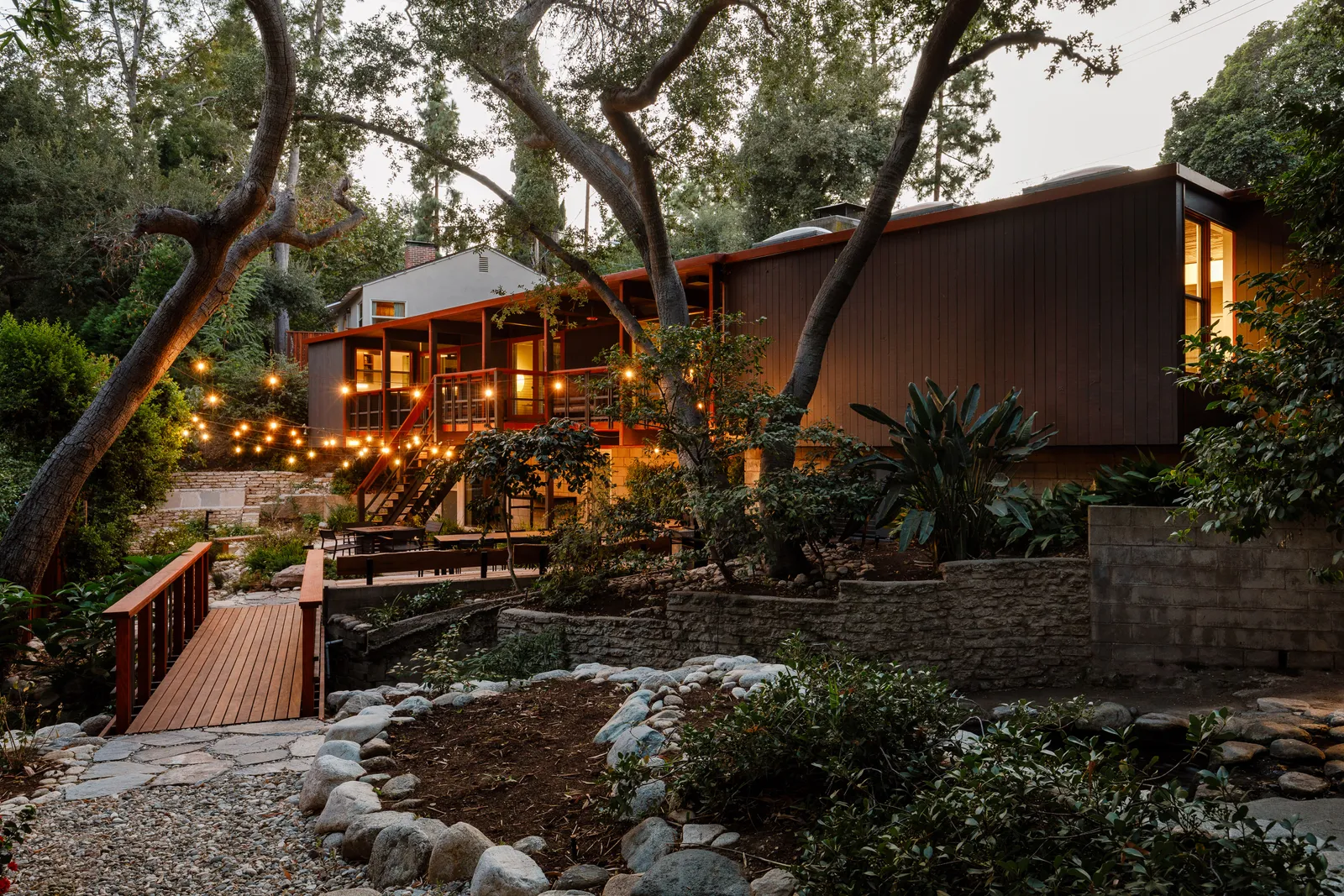
The Norton House by Buff, Straub & Hensman – key figures in Southern California’s postwar residential boom – has also come on the market. Built in a wooded gully in Pasadena in 1954, the house exemplifies the era’s lightweight, nature-integrated architecture: it features terraces, decks and bridges suspended over a central stream, while a post-and-beam Douglas fir structure enables open-plan living. Finally, large glass panels flood the space with light and frame woodland views. Still-present original details include cork flooring, built-in seating, and a concrete block fireplace that separates living spaces. While the kitchen has been updated, the home retains its authentic midcentury character.
A cottage transformation
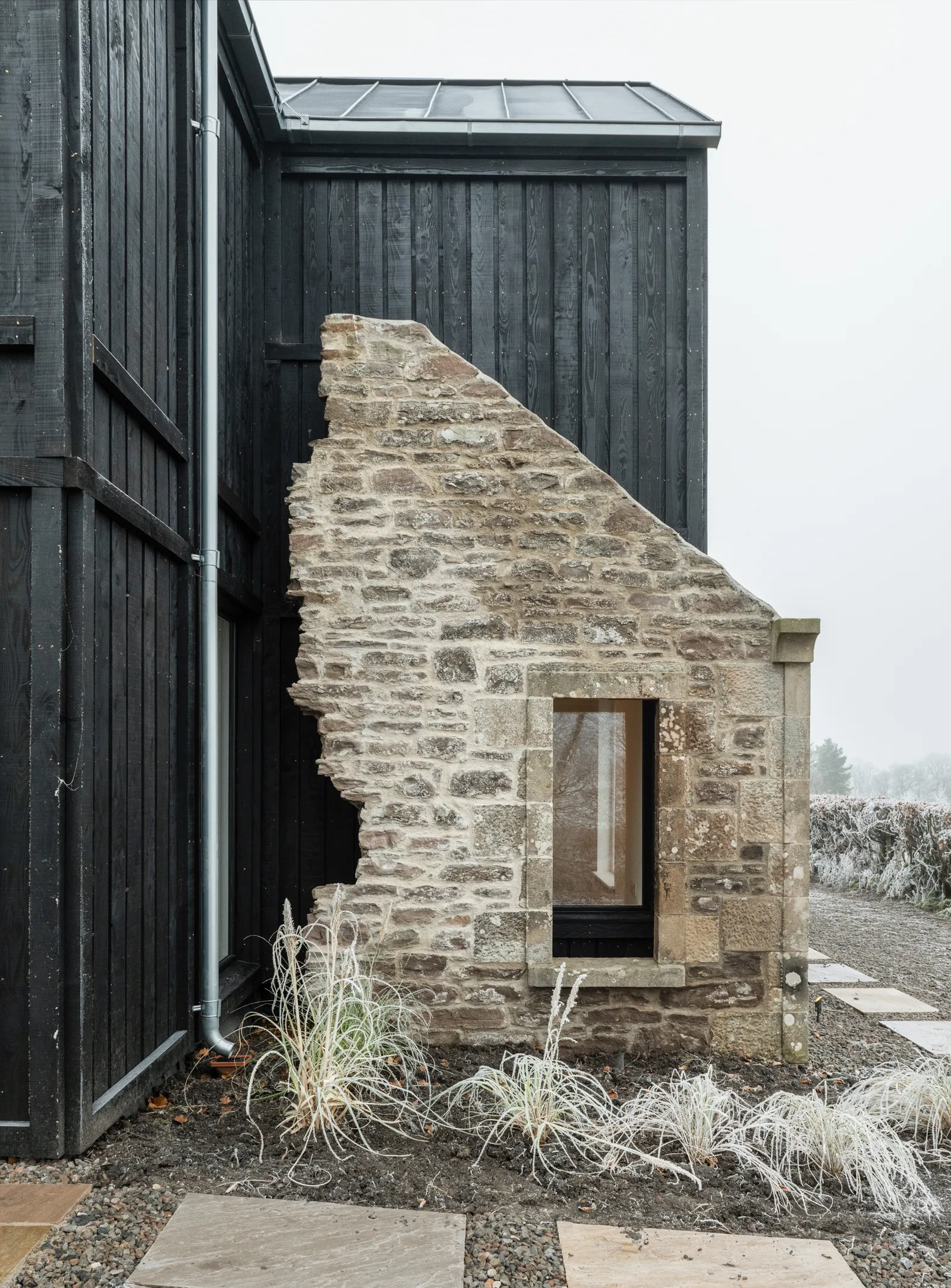
The Black and Stone project by London-based Mallett reimagines a derelict 1930s farmer’s cottage in Perthshire, combining heritage conservation with contemporary design. Rather than demolish, the team restored the stone shell before inserting a new timber-framed structure inspired by Norwegian hytter (cabins). The dark-stained larch exterior contrasts with the pale original stone, while salvaged material has been repurposed – most notably in a kitchen feature wall – and existing window openings realigned to frame key views. The former three-room cottage has been transformed into a four-bedroom family home, blending rugged Scottish charm with modern architectural sensibilities.
A clifftop retreat
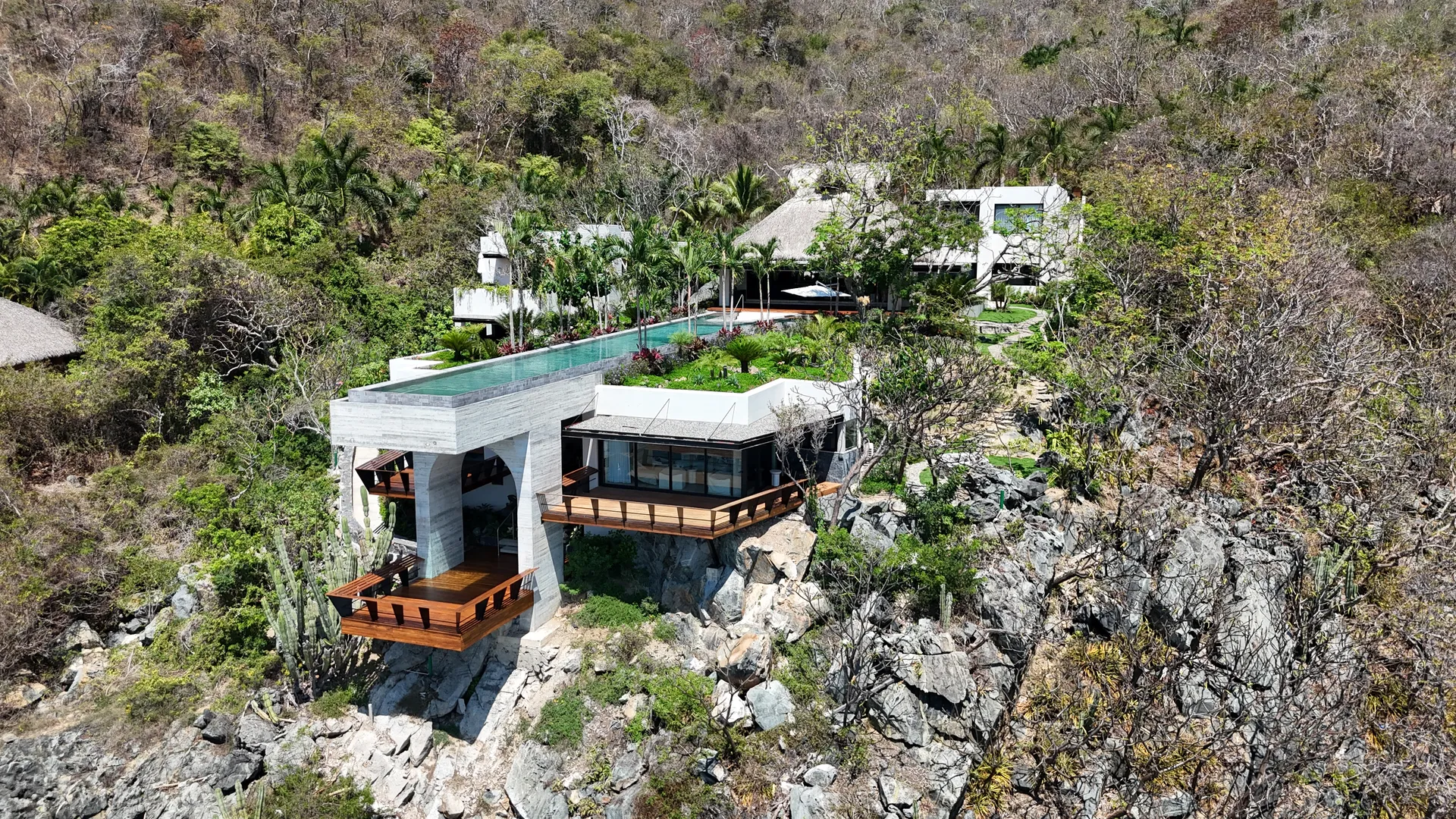
Casa Piscina del Cielo, a dramatic coastal retreat by Zozaya Arquitectos, is perched high above the Pacific near Zihuatanejo. The private residence includes two bedrooms, a guest wing, and multiple indoor-outdoor living zones – from a cinema and gym to breezy lounges. The showstopper is a 27m-long pool that extends over the cliff edge, with a transparent floor panel giving swimmers the surreal experience of floating above the ocean. The home is carved into native rock, with a palapa-thatched roof and lush landscaping. Inside, the open-plan layout connects directly to the pool terrace, offering sweeping sea views and a profound sense of place.
A Le Corbusier icon
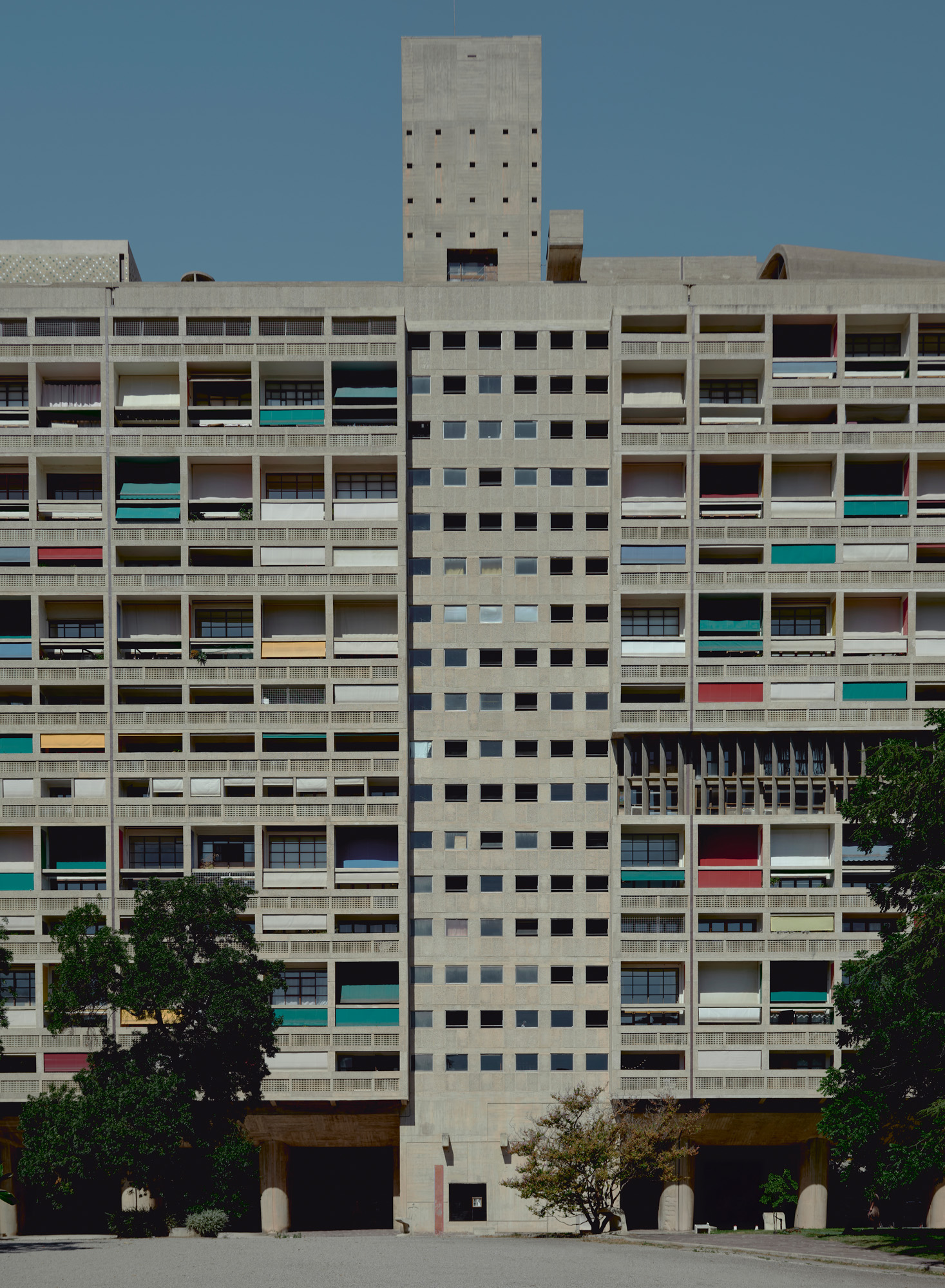
Cité Radieuse, photographed by Mathilde Hiley for the October 2025 issue of Wallpaper*
Though it was snapped up quickly, a duplex apartment in Le Corbusier’s Cité Radieuse in Marseille recently hit the market – offering a rare glimpse inside one of the 20th century’s most important Brutalist buildings, now a Unesco World Heritage site (Wallpaper* was also recently invited to meet residents in their homes). Completed between 1947 and 1952, the building is based on Le Corbusier’s 'modulor' system – a scale of proportions derived from the human body and the golden ratio. This 100 sq m, two-bedroom unit spans two levels, with an open-plan living and dining space illuminated by a glazed façade. The current owners have embraced Le Corbusier’s signature palette, using primary-coloured panels on walls and doors.
Receive our daily digest of inspiration, escapism and design stories from around the world direct to your inbox.
A concrete sanctuary
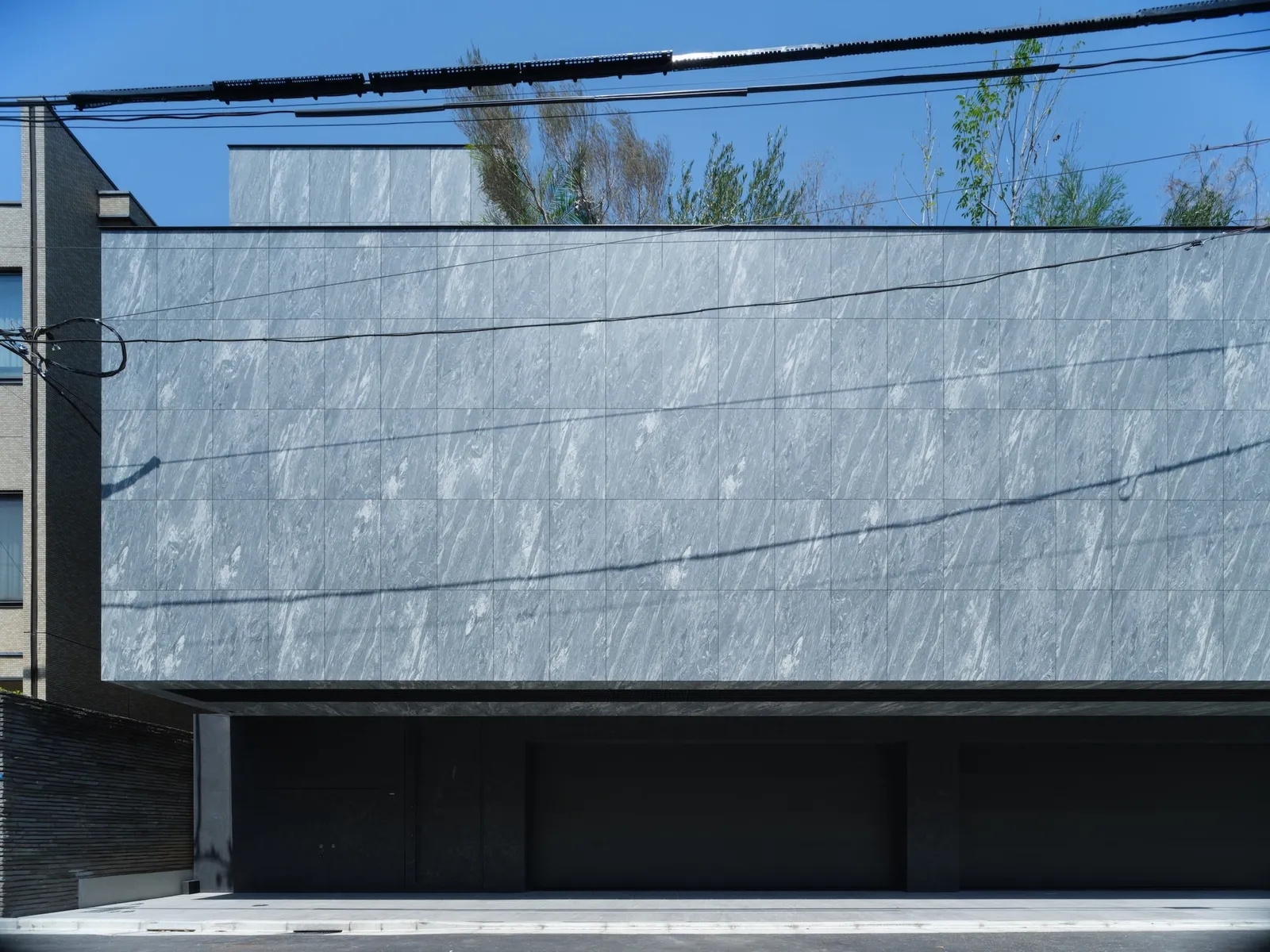
Stealth House by Apollo Architects is an enigmatic residence in Tokyo defined by its monolithic concrete exterior – which conceals a surprisingly lush and luxurious retreat. Designed with privacy and security in mind, the home features an expansive infinity pool and terrace that flow from the main living area. Inside, the design embraces Japanese minimalism with airy volumes and refined materials. A built-in garage accommodates eight cars, with a dedicated car lounge that doubles as a gallery, while the basement is home to a gym, golf room and karaoke lounge, all lit by a sunken courtyard.
A coastal monolith
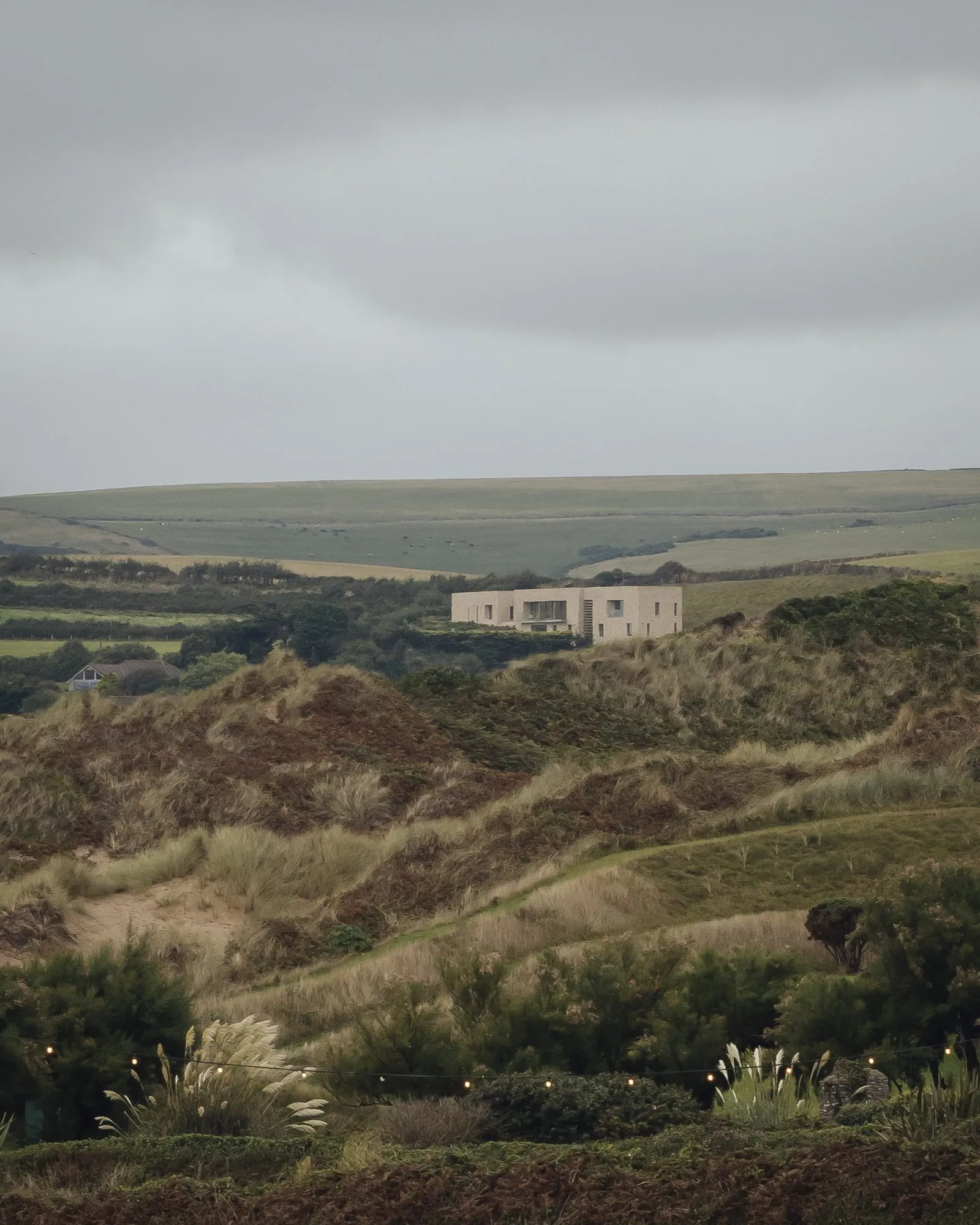
Designed by McLean Quinlan, Bay House is a robust and elegant modern home nestled into the North Devon coastline. Curving gently along the site’s natural contours, the structure blends into its landscape with a resilient, monolithic presence. Clad in Dorset Purbeck stone, the 550 sq m residence unfolds over three levels, with expansive windows and balconies framing views of sea and farmland. The design prioritises energy efficiency, featuring high-performance insulation, airtight construction, a ground source heat pump, mechanical ventilation with heat recovery, and photovoltaic solar panels. The result is a rugged yet refined residence, blending environmental consciousness with contemporary design.
Anna Solomon is Wallpaper’s digital staff writer, working across all of Wallpaper.com’s core pillars. She has a special interest in interiors and curates the weekly spotlight series, The Inside Story. Before joining the team at the start of 2025, she was senior editor at Luxury London Magazine and Luxurylondon.co.uk, where she covered all things lifestyle and interviewed tastemakers such as Jimmy Choo, Michael Kors, Priya Ahluwalia, Zandra Rhodes, and Ellen von Unwerth.