Serenity radiates through this Mexican home, set between two ravines
On the cusp of a lakeside town, Mexican home Casa el Espino is a single-storey residence by Soler Orozco Arquitectos (SOA)
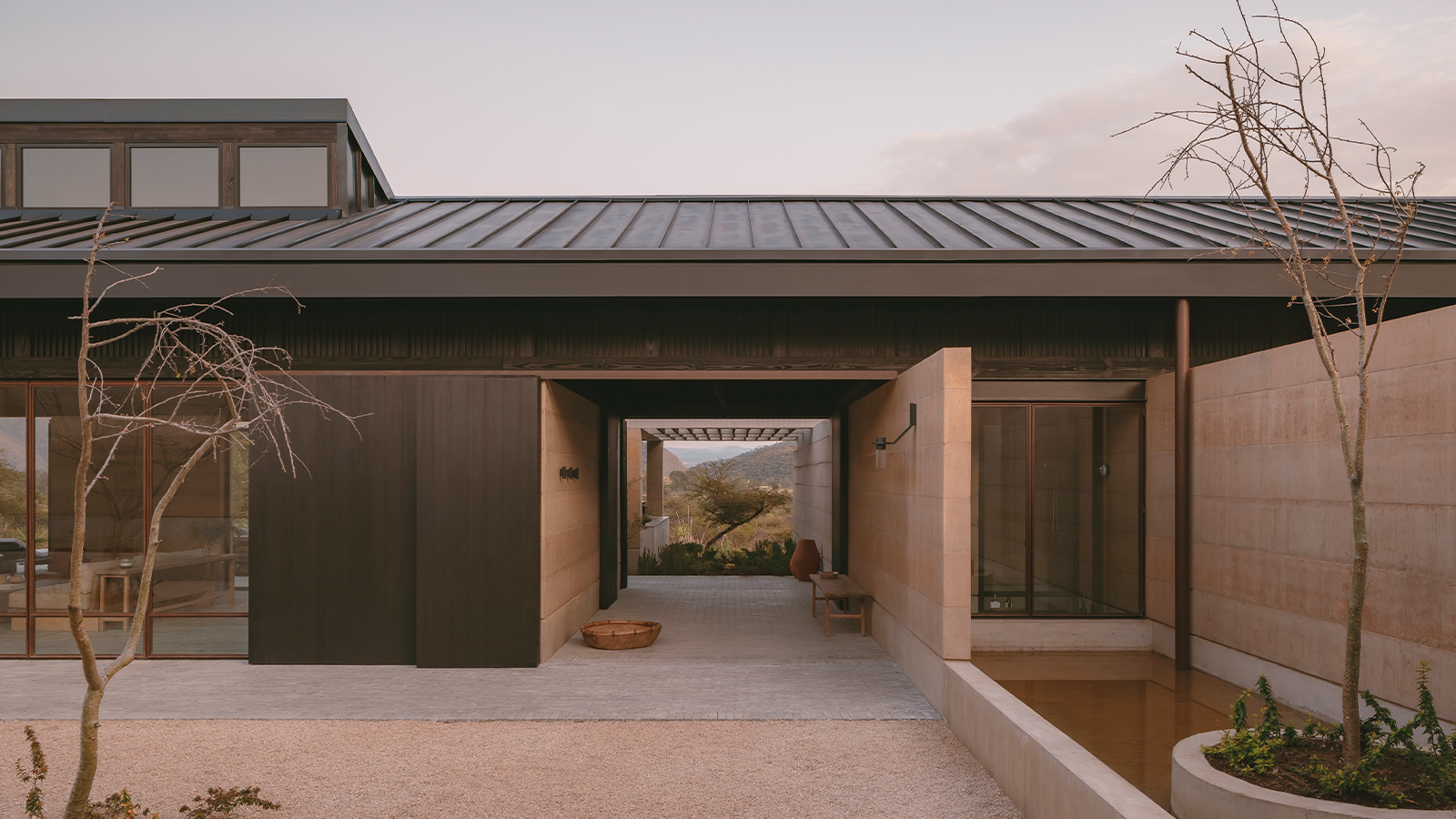
Mexican home Casa el Espino sits on a gentle slope nestled between two ravines that connect a pine forest with a lowland jungle. The residence sits on the cusp of Valle de Bravo, a small town on Lake Avándaro, west of Mexico City. The project was designed by Mexican architecture firm Soler Orozco Arquitectos (SOA), with interiors by Dirección, and was designed to take its cues from its surroundings.
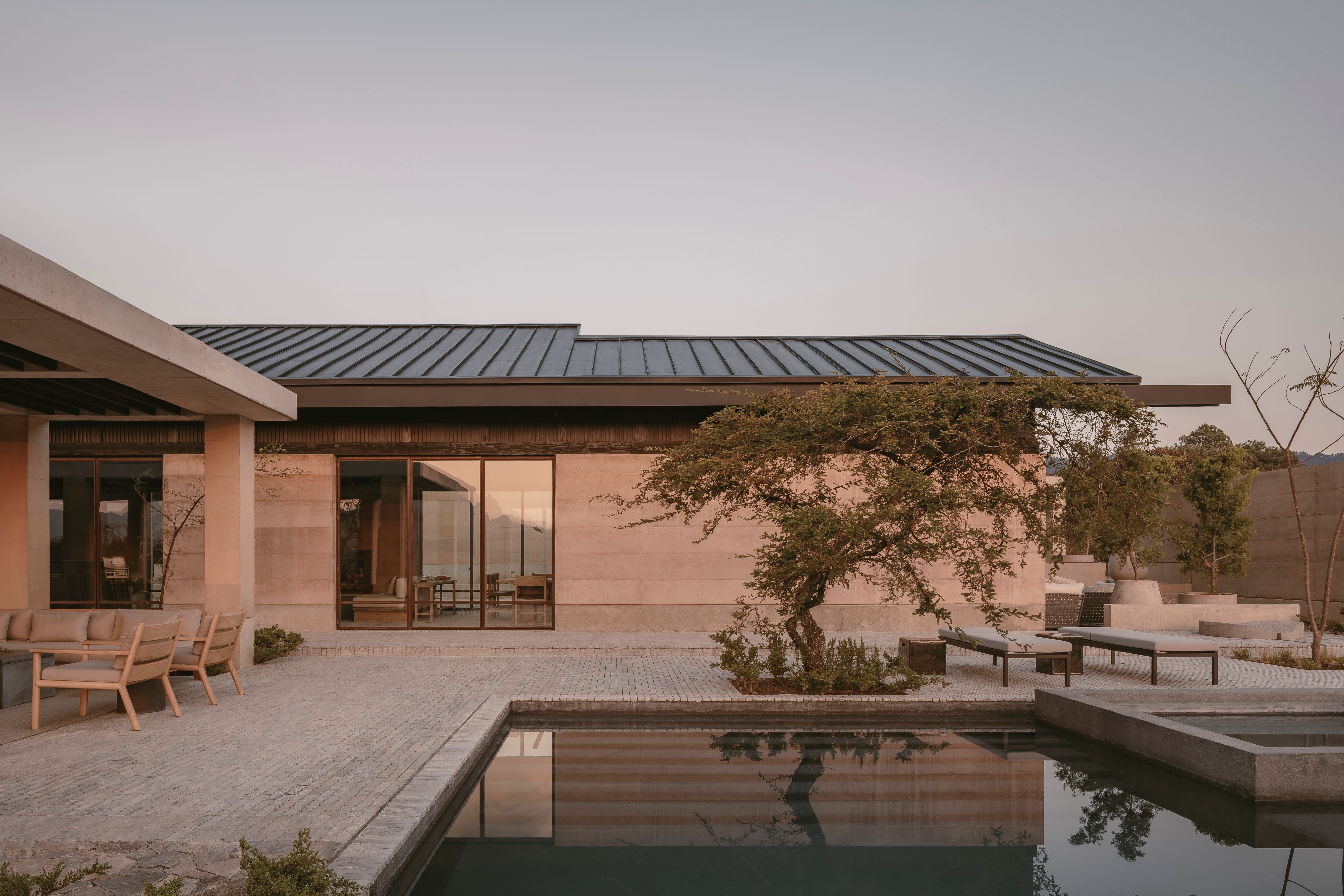
Discover the inspiration behind this tranquil Mexican home
‘Our inspiration was the territory, the landscape and the topography. We focused on how to position the project over and into the ravine and how to integrate the territory in the project through the colours of the earth, the framing of the views and a serene sense of place,’ explain the architects at SOA.
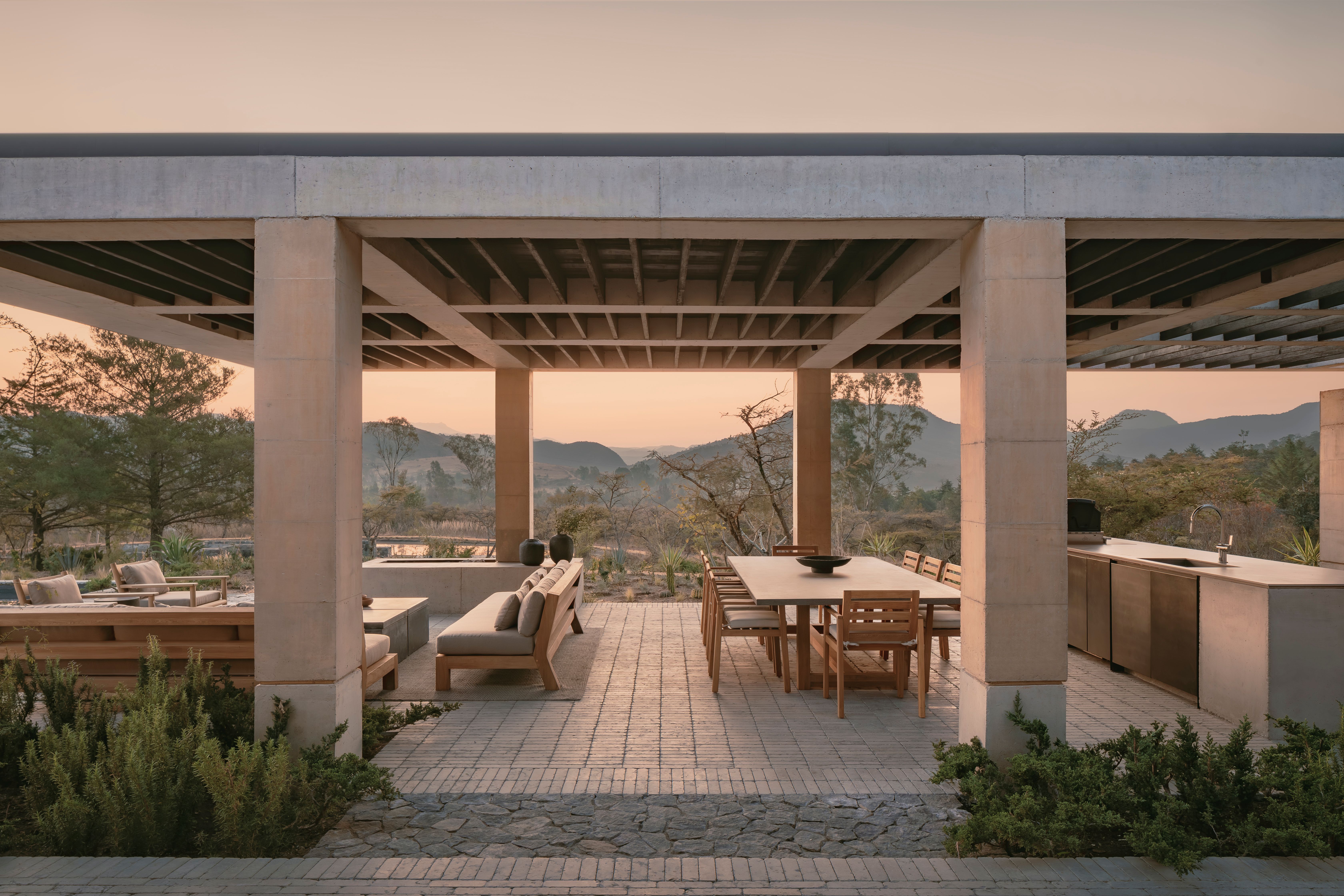
The residence sits all on one level and each material element reflects the surrounding landscape and was chosen for its timeless quality, such as concrete, stone, and wood. The design balances shadow and light creating a warm, yet cooling space. Anchoring the home is an espino tree which survived construction and stands tall between the terrace and pool.
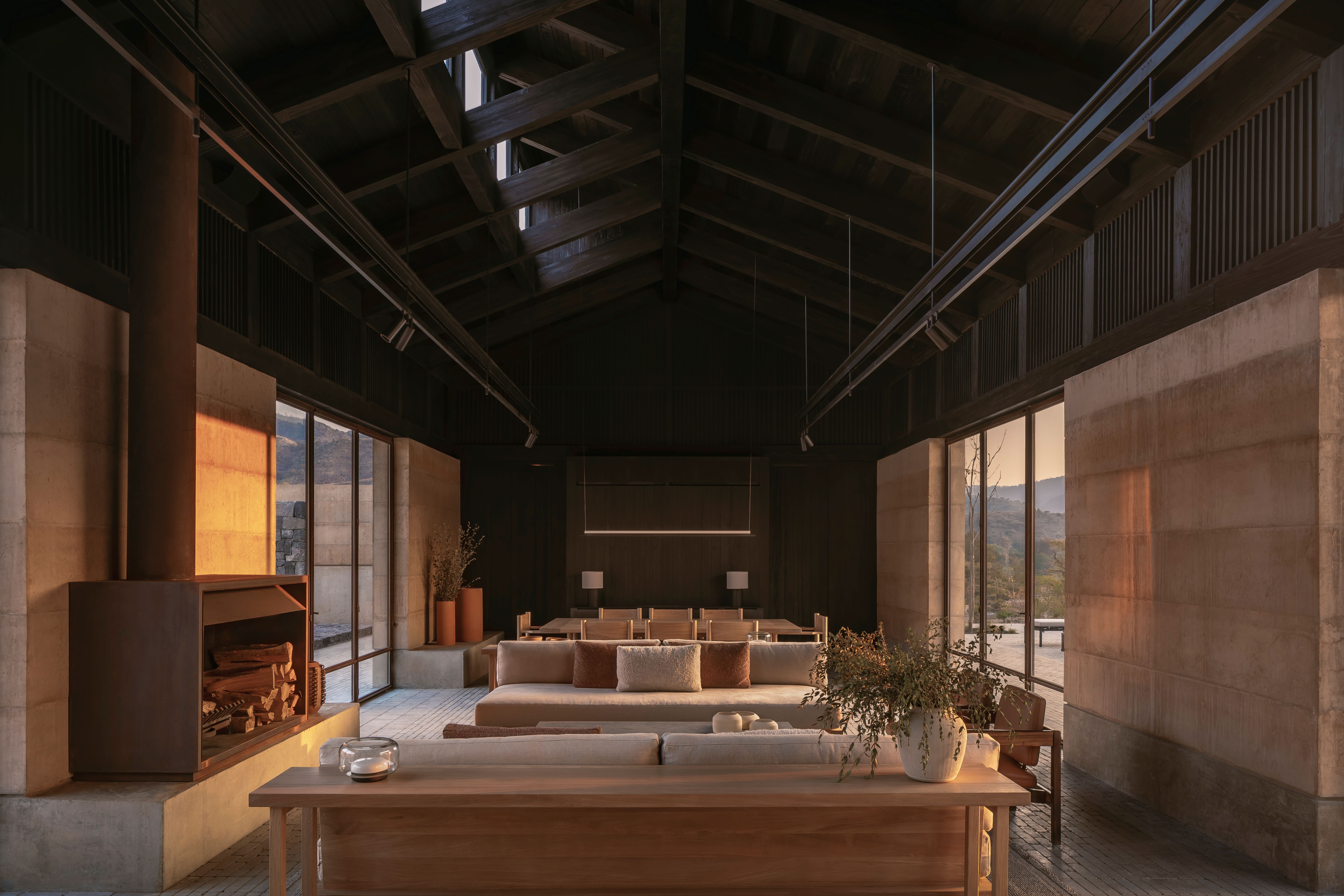
Entering through the courtyard area, the house unfolds in a series of flowing interiors. To begin, the kitchen, dining and living area seamlessly blend into each other, allowing for an open social hub. The furniture reflects the architecture with sofas and tables crafted from linen, cotton and stone, adding to the raw and honest space.
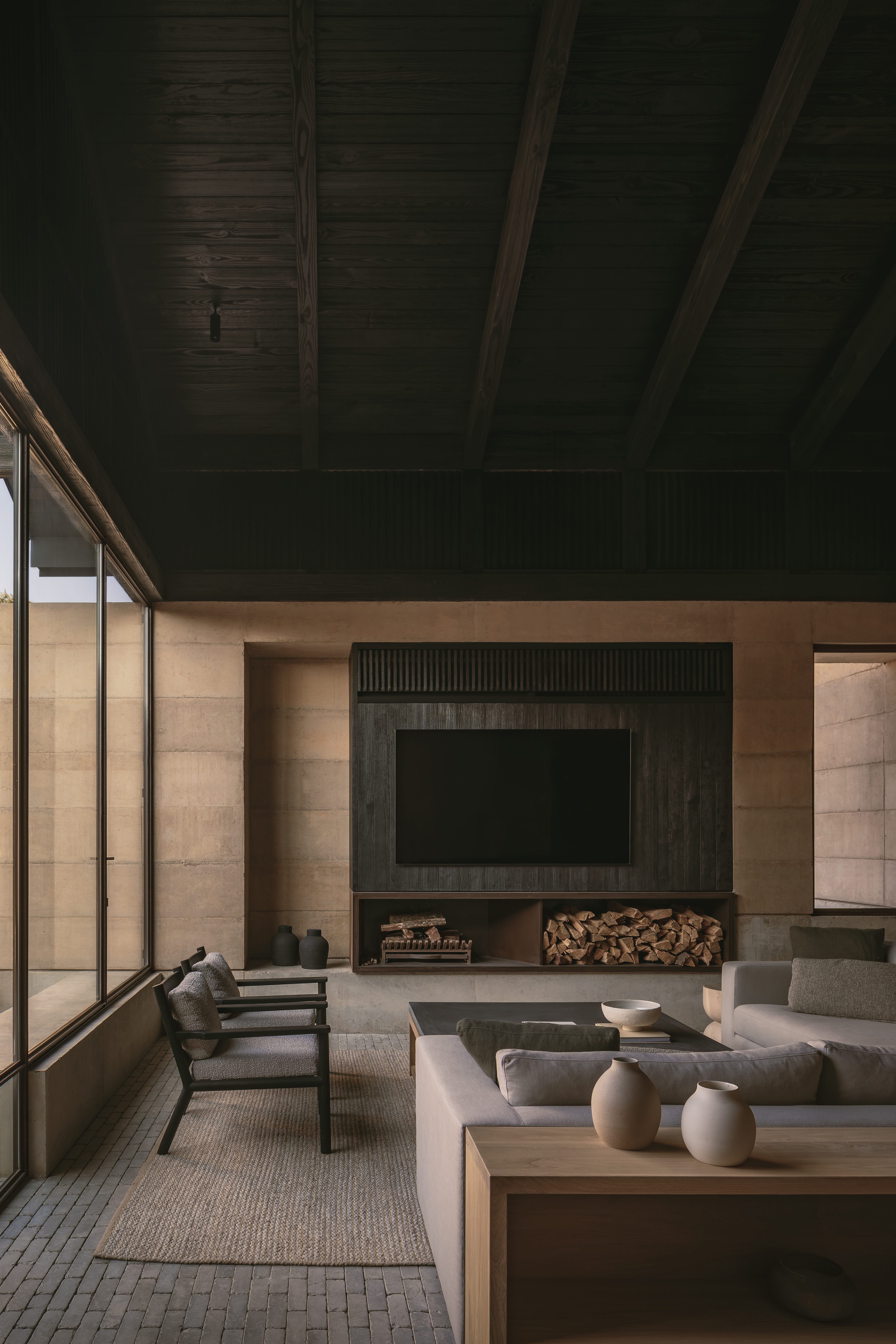
This entry sequence is the architects’ favourite element in the space, they explain to Wallpaper*: ‘This is the point when you enter the house and you have a first glance of the landscape framed in its entirety by the architecture. The hall acts as a divide between the public and the private areas, making it a core space of the house.’
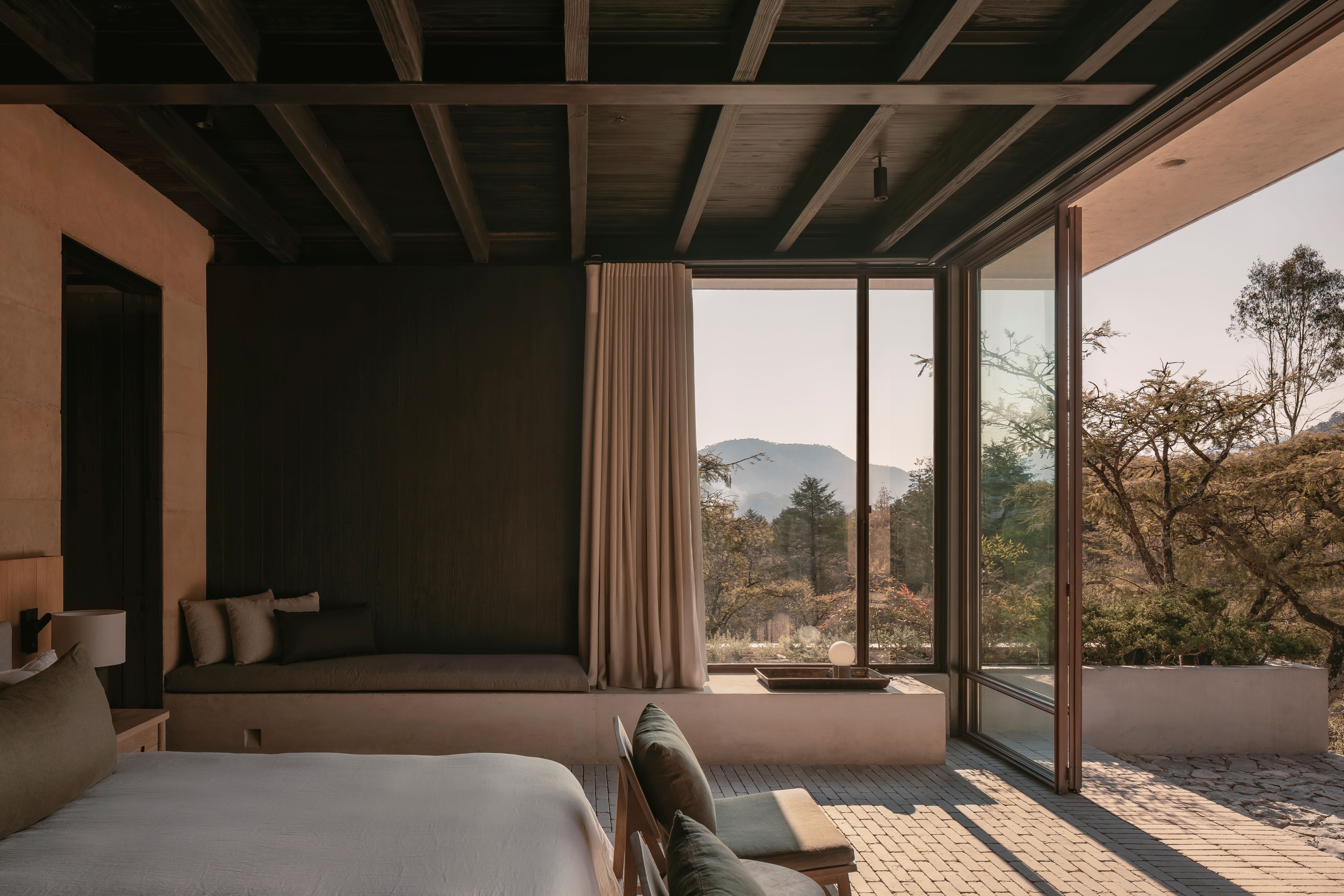
A flat-roofed volume organises three bedrooms along a corridor. The primary suite takes in its ravine vista, while at the opposite end of the corridor, is a covered terrace overlooking a rain-fed water feature.
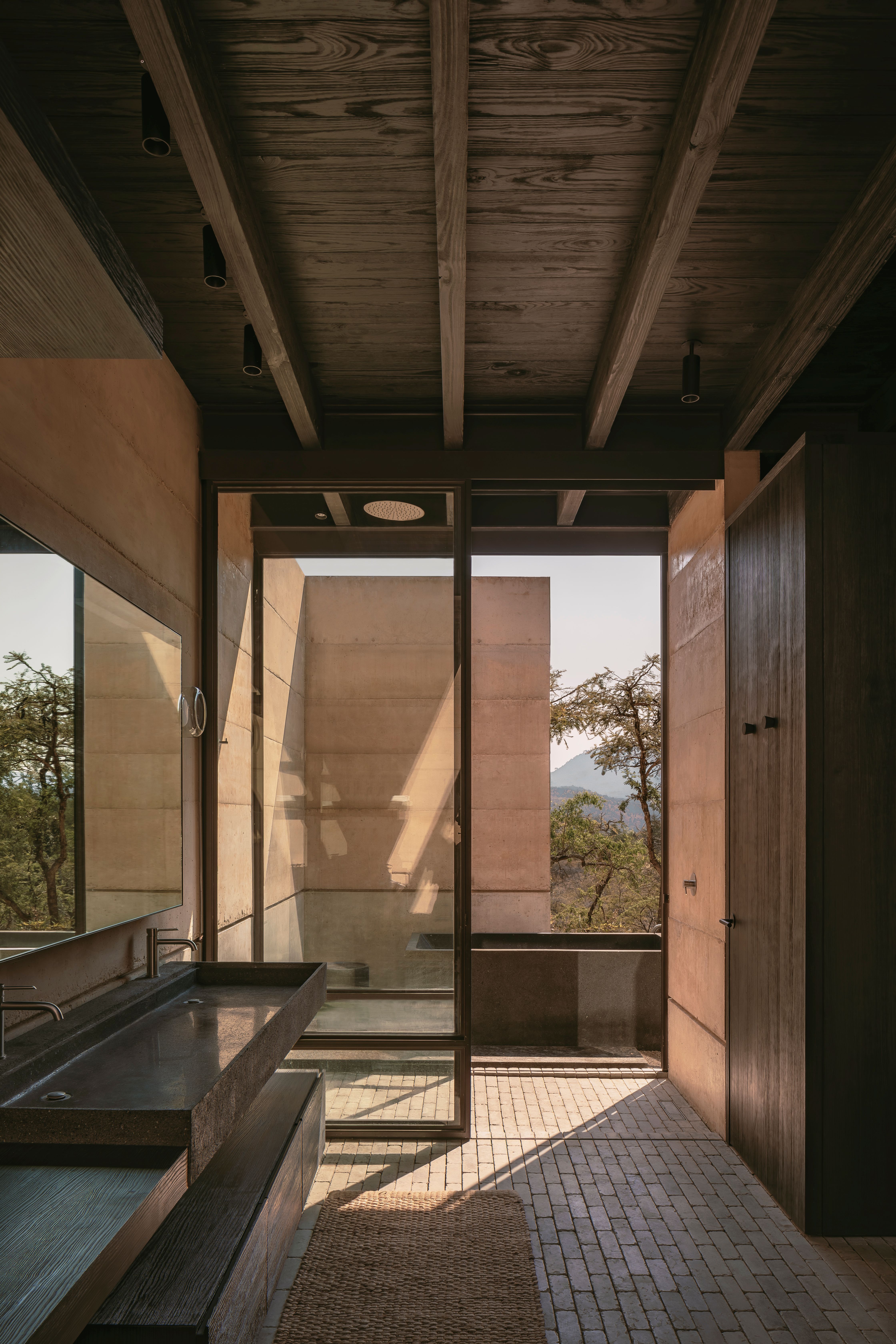
On the other side of the central courtyard is the guest pavilion with two bedrooms. The atmosphere is cool and calm, rooted in raw honesty with a hint of brutalist flair, with grey stone underfoot and the cocooning tactility of the interior walls.
Receive our daily digest of inspiration, escapism and design stories from around the world direct to your inbox.
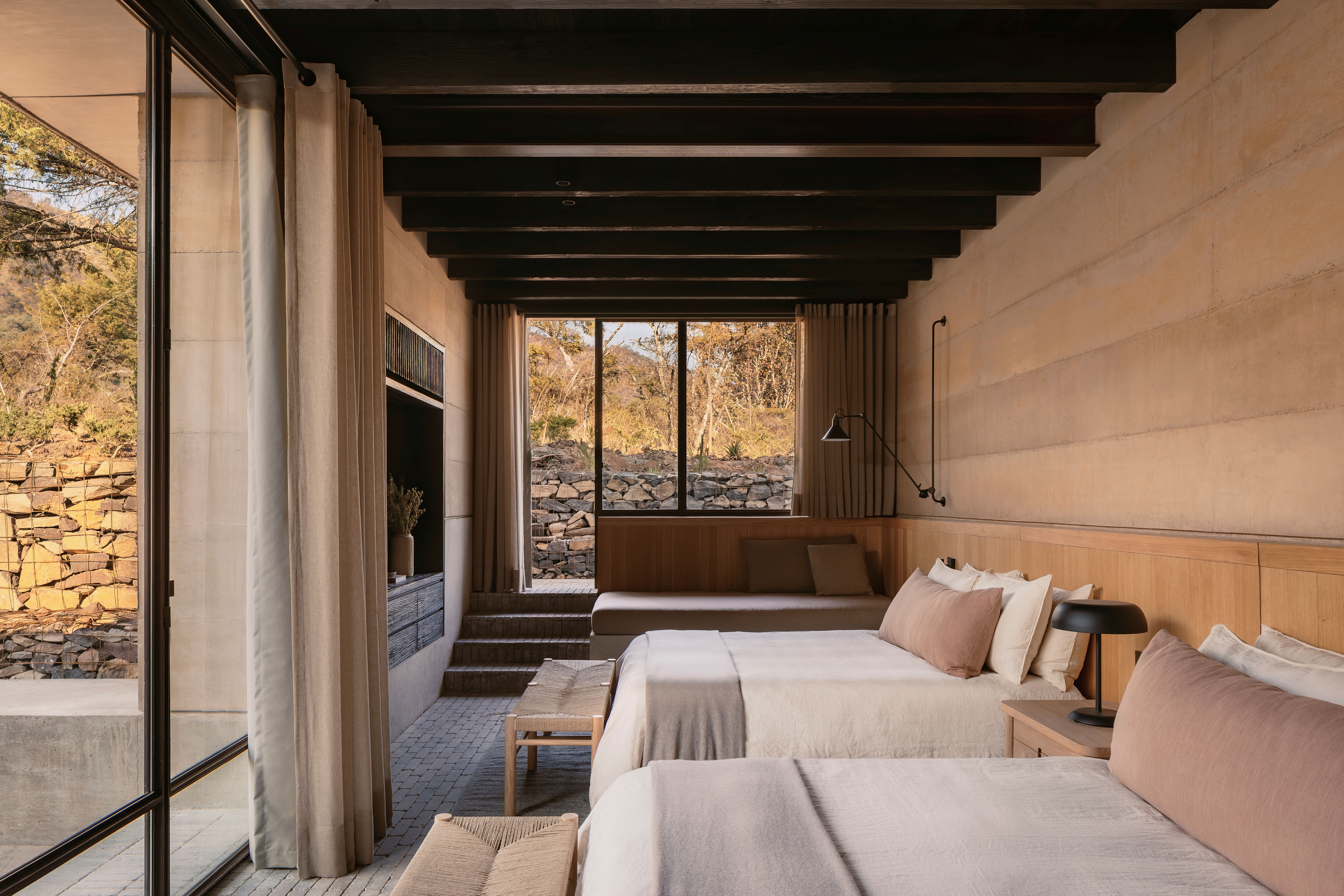
‘We want visitors to feel a sense of discovery of the place and the project itself, say the architects. ‘They should feel a sense of human scale, a calm, welcoming space where the architecture, the interiors and the landscape are integrated through spatial composition and a thorough selection of materials.’
Tianna Williams is Wallpaper’s staff writer. When she isn’t writing extensively across varying content pillars, ranging from design and architecture to travel and art, she also helps put together the daily newsletter. She enjoys speaking to emerging artists, designers and architects, writing about gorgeously designed houses and restaurants, and day-dreaming about her next travel destination.