Broken up into six pavilions, this brutalist Mexican house is embedded in the landscape
Sordo Madaleno’s brutalist Mexican house, Rancho del Bosque, is divided up into a series of pavilions to preserve the character of its hillside site, combining concrete, curves and far-reaching views
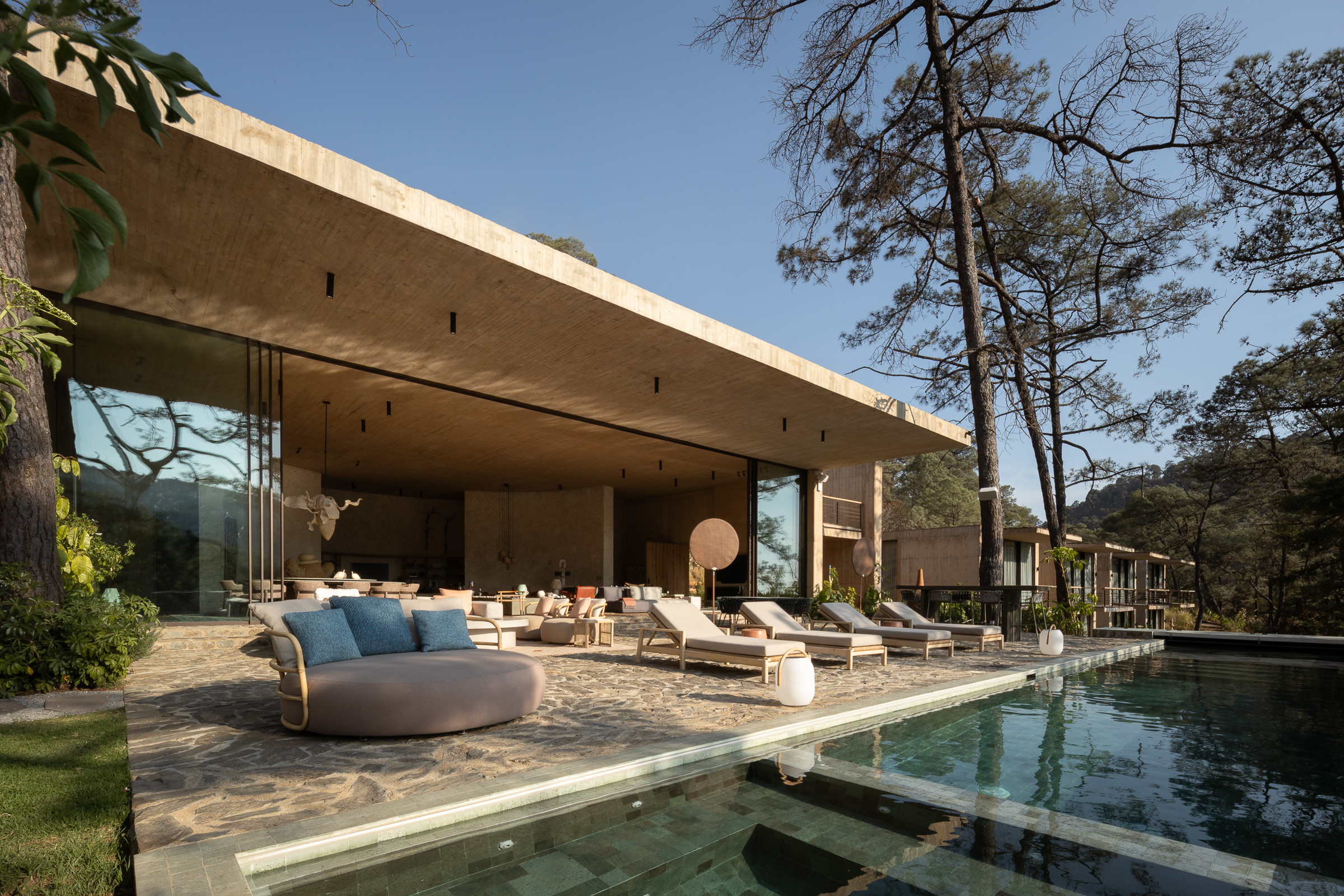
A new, brutalist Mexican house is set amongst the hilly landscape of Valle de Bravo, a town about two hours south-west of Mexico City. Covering a floor area of 735 sq m, the home, designed by Sordo Madaleno, is broken up into a series of two-storey pavilions, four in all, set alongside a large main living space, tucked into a sloping site. The linear structure runs east-west, looking north across a valley.
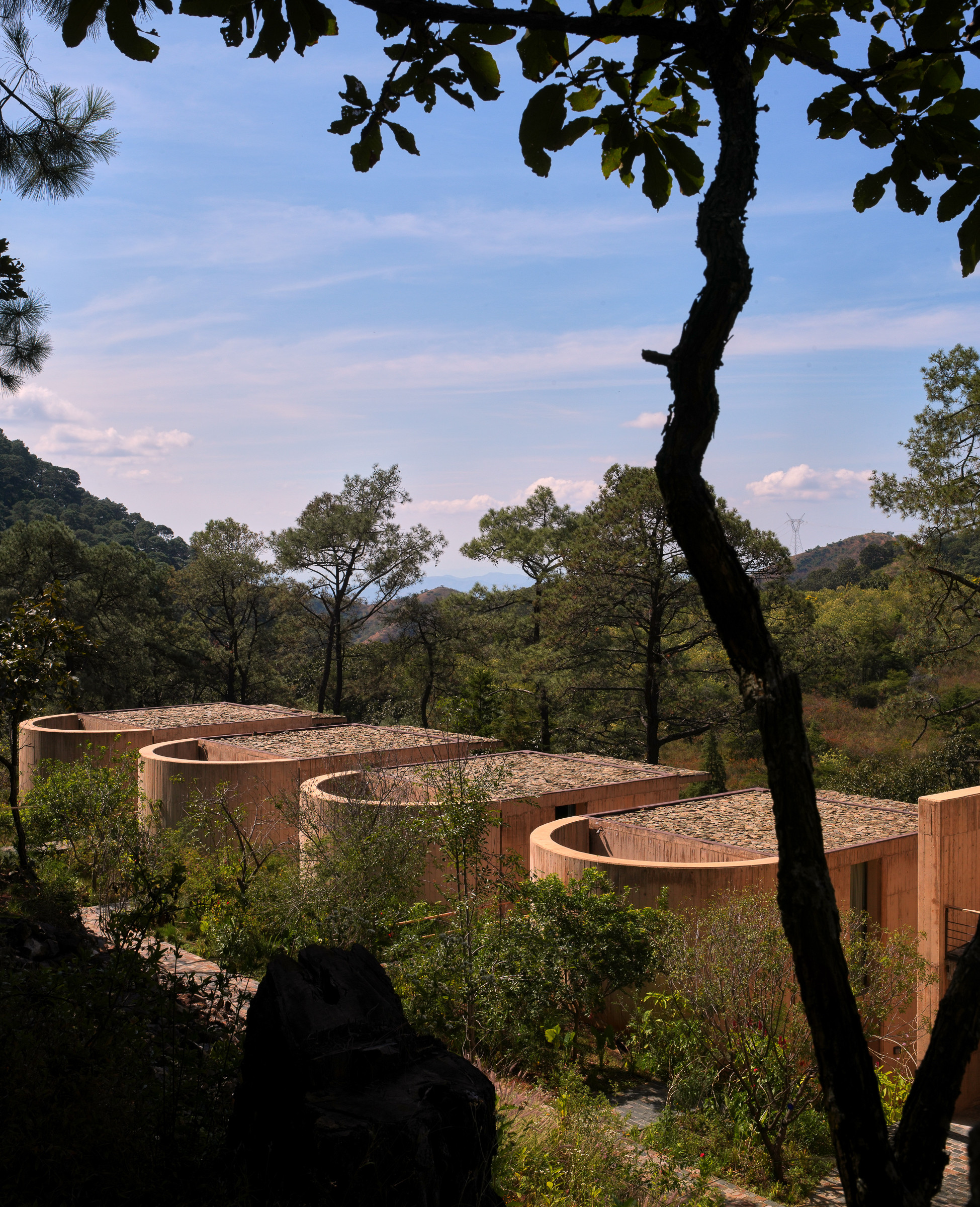
Four pavilions adjoin the main living area
Tour this brutalist Mexican house, broken up into six pavilions
The residence has been designed to follow the contours of the site, with each of the four pavilions entered from the upper level, connected to the main volume of the building via walkways. Each also has a balcony on the upper level, providing treetop views for the occupants of these four identically shaped self-contained bedroom units.
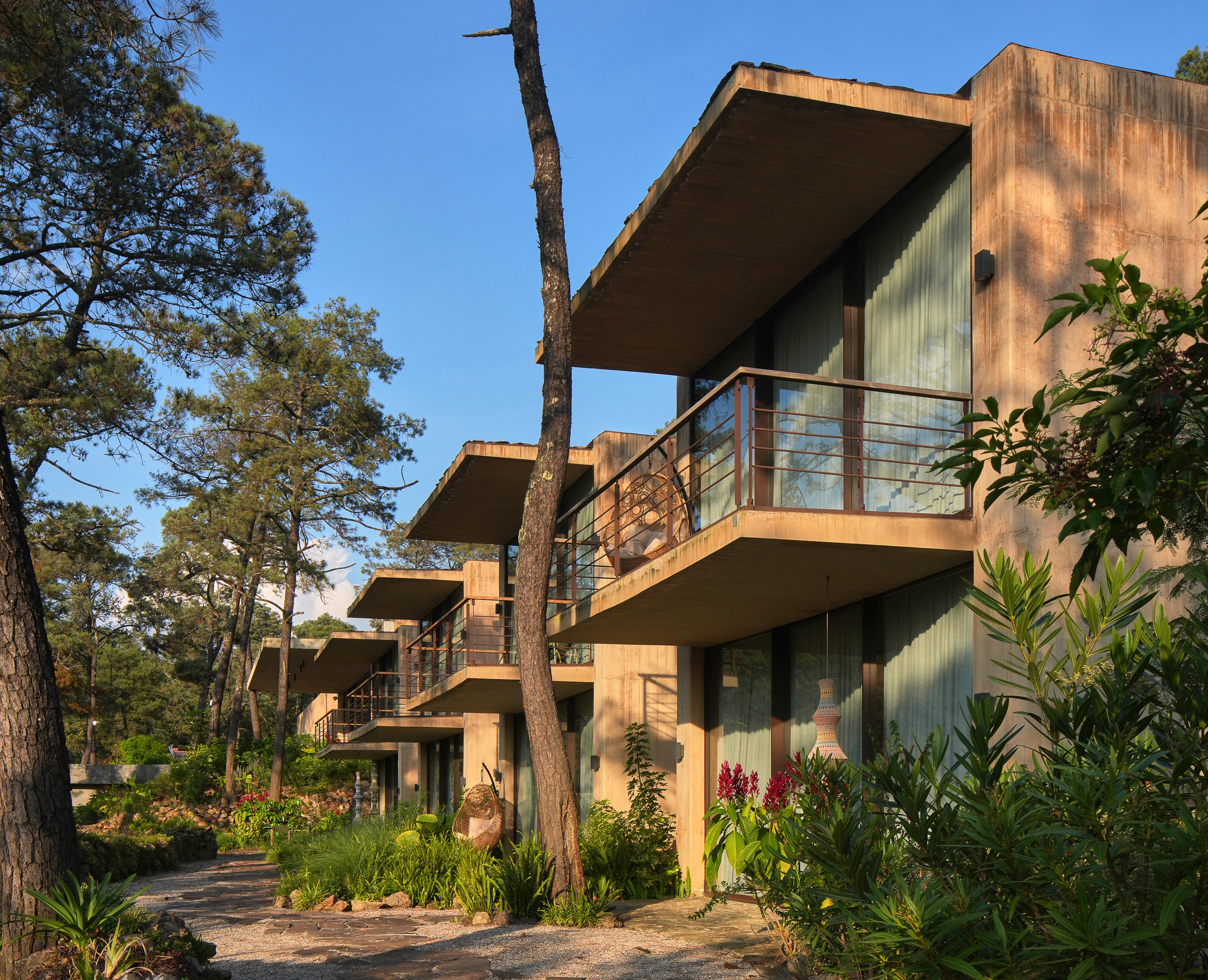
Each double-storey pavilion has a balcony with a view
The main living pavilion is flanked by a service pavilion, a single-storey rectangular structure that houses a service kitchen, utility spaces and staff sleeping quarters. The architects have used a pigmented concrete throughout to give the building its distinctive reddish hue, closely matching the local soil.
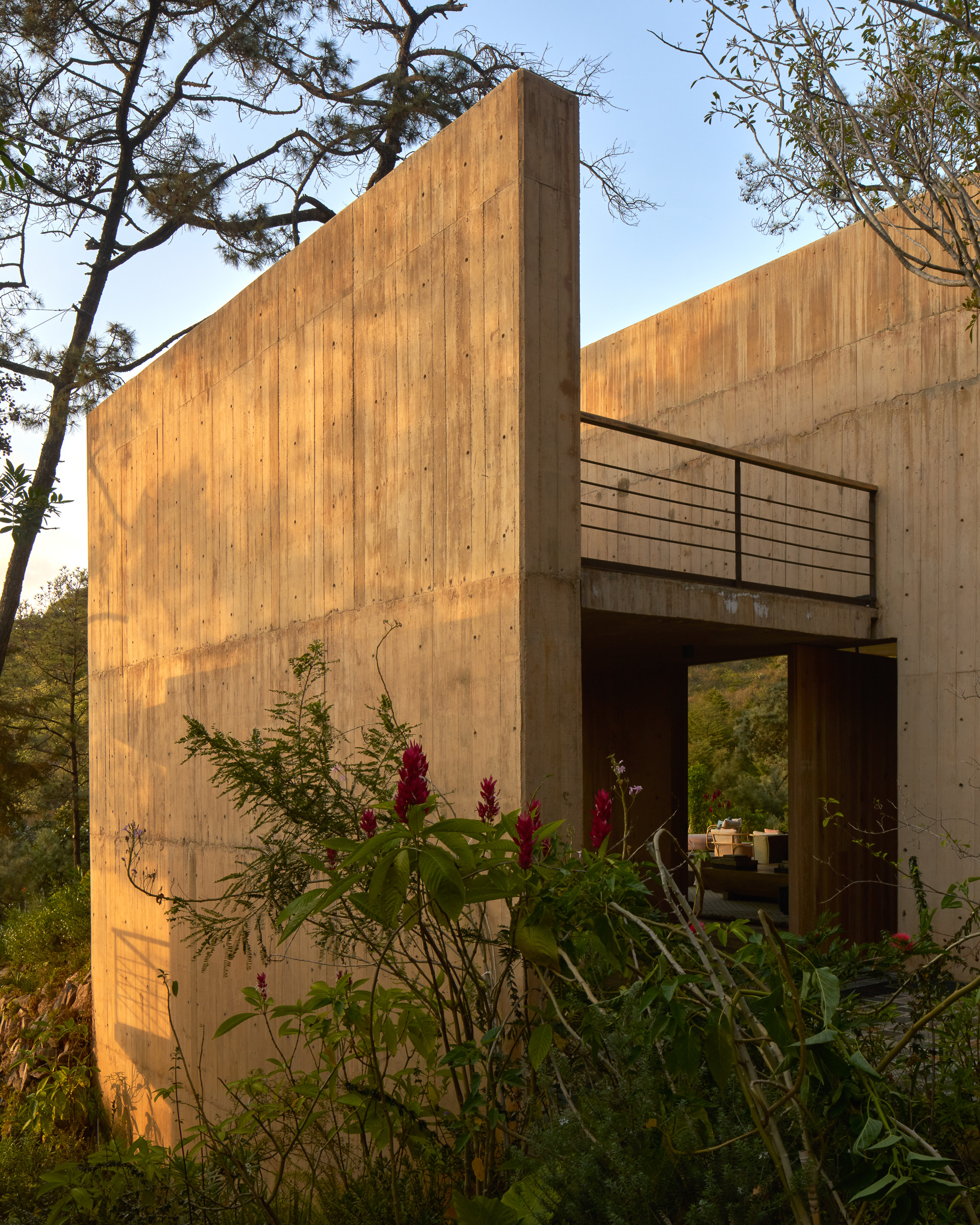
The concrete is pigmented to match the surrounding soil
In addition to the external circulation paths, one key aspect of the design are the curved walls facing the hillside. In the four smaller pavilions, these walls enclose an internal courtyard, whilst presenting an external view of a closed, fortification-like structure.
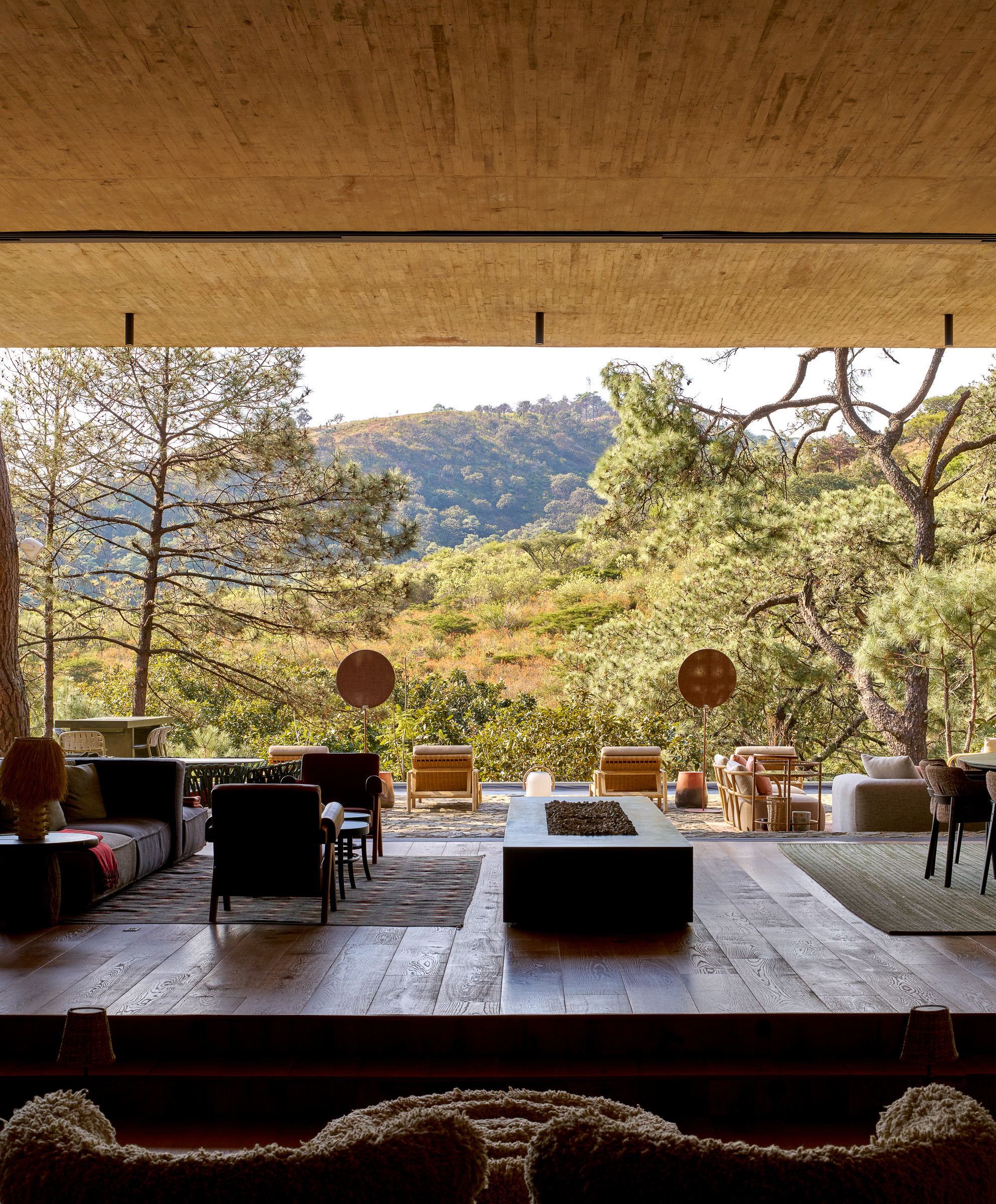
Within the main living area, looking out
In the main space, this curved wall is referenced internally by two large stone-clad forms which lead into the primary kitchen as well as conceal bathrooms and cloakrooms on each side. Above this is a large roof terrace, reached by an external staircase.
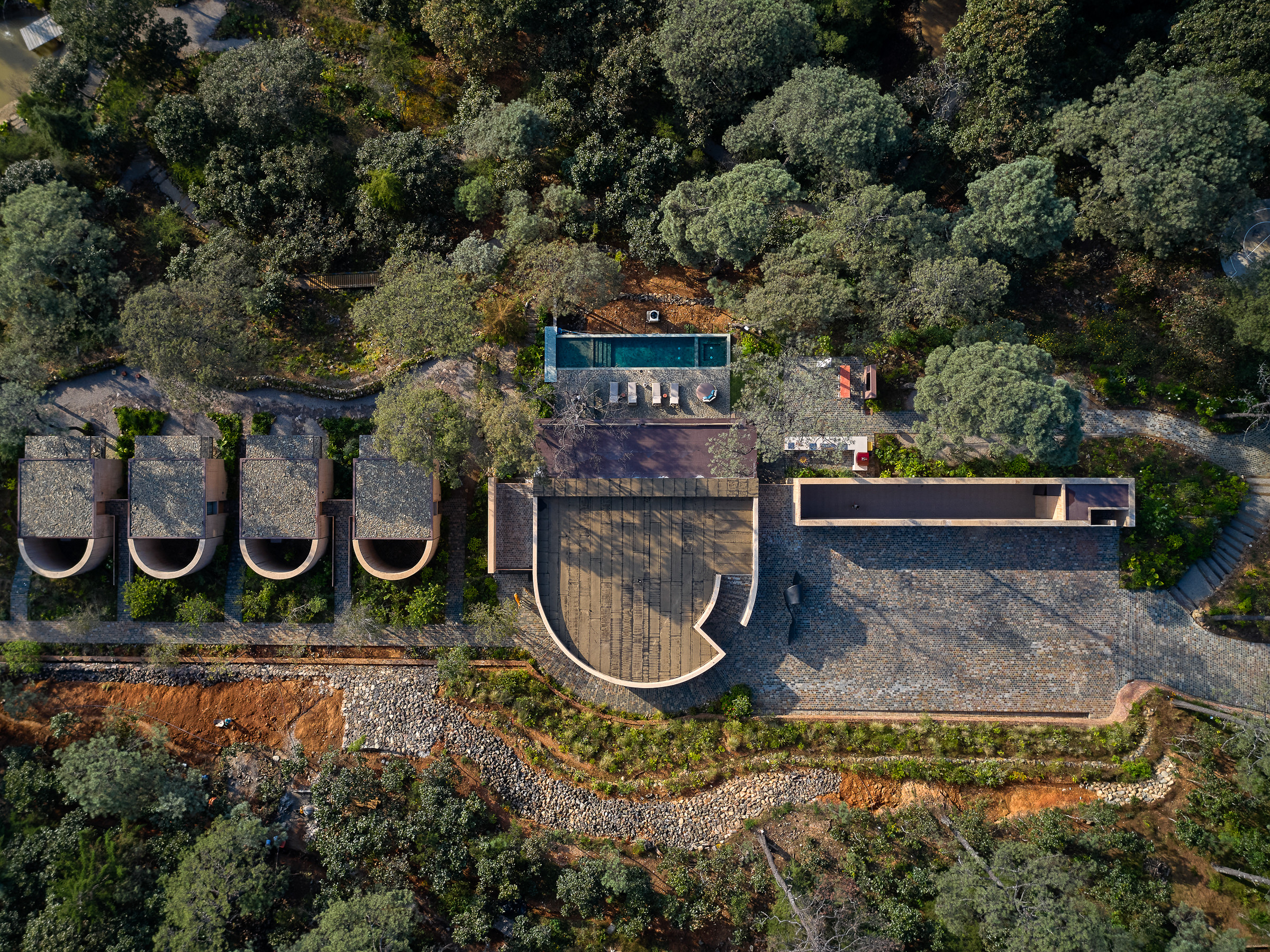
A drone's eye view showing the arrangement of the four sleeping pavilions, the main living pavilion and the service area at the right
The main pavilion provides some of the most impressive views from the site, with a glazed north elevation characterised by double-height sliding glass doors that open up the interior to the terrace. A slender lap pool and hot tub mark the edge of the house, beyond which the terrain drops away into the forested valley. Green tiles in the pool create a naturalistic hue to the water and reflections.
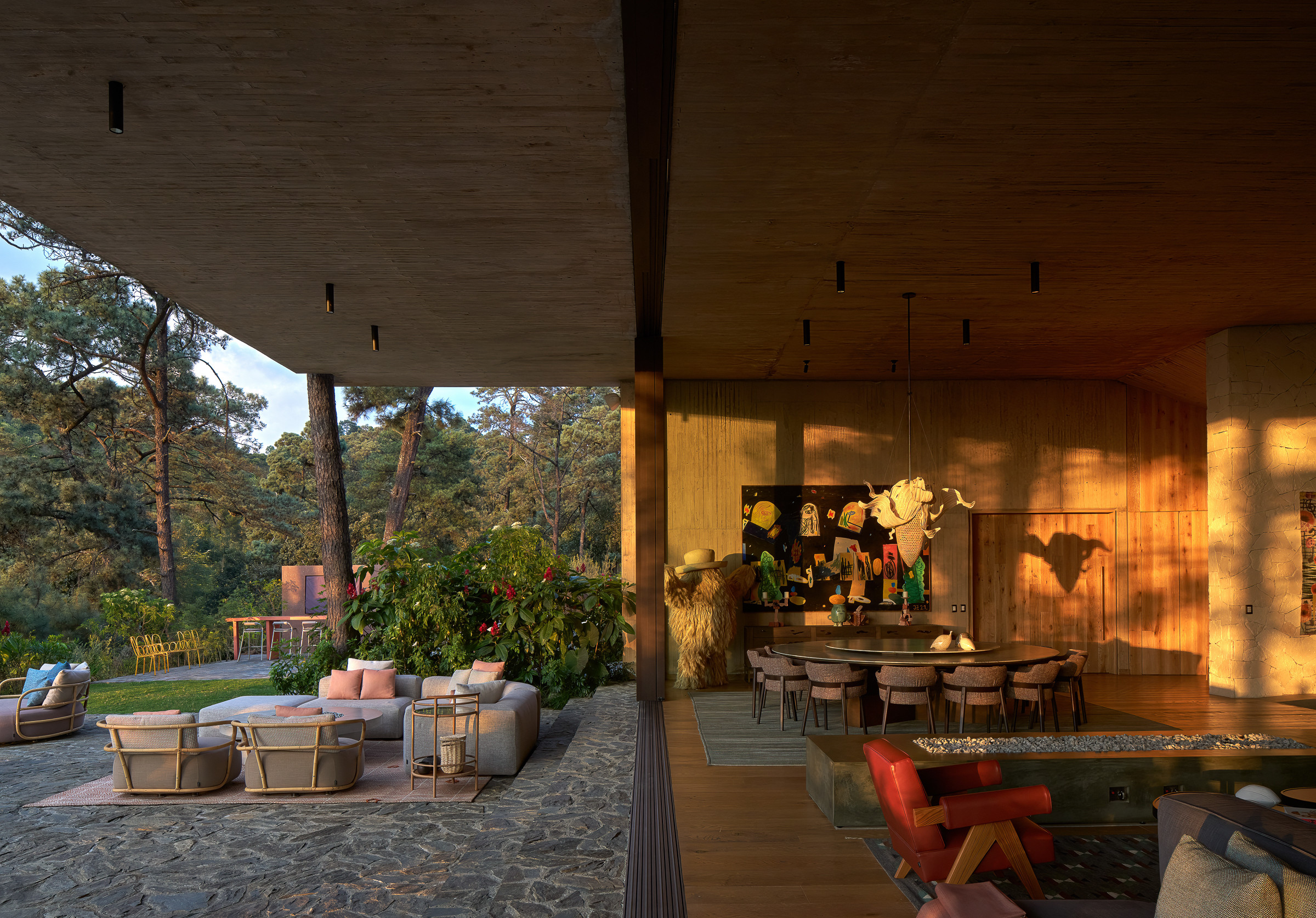
The indoor/outdoor space adjoining the main living areas
Inside, wooden floors, doors and cabinetry are paired with the shuttered concrete of the structure and the stone-clad curved elements, while a deep overhang creates a sheltered outdoor seating area.
Receive our daily digest of inspiration, escapism and design stories from around the world direct to your inbox.
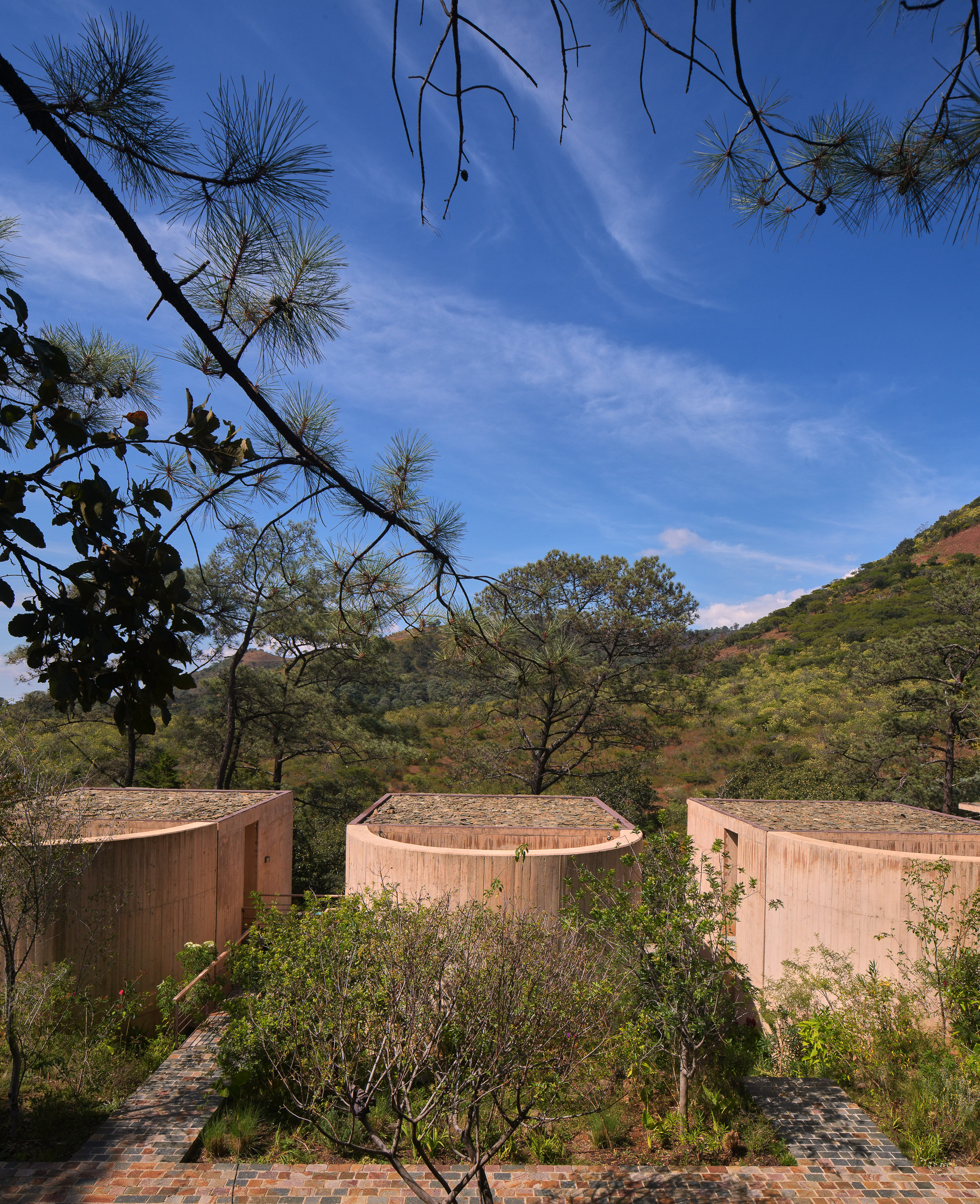
Curved walls shelter the pavilions from the hillside behind them
According to architect Fernando Sordo Madaleno, ‘The main intention of the project was to create a tension between nature and architecture, allowing this dynamic to shape the spatial experience for the inhabitants.’
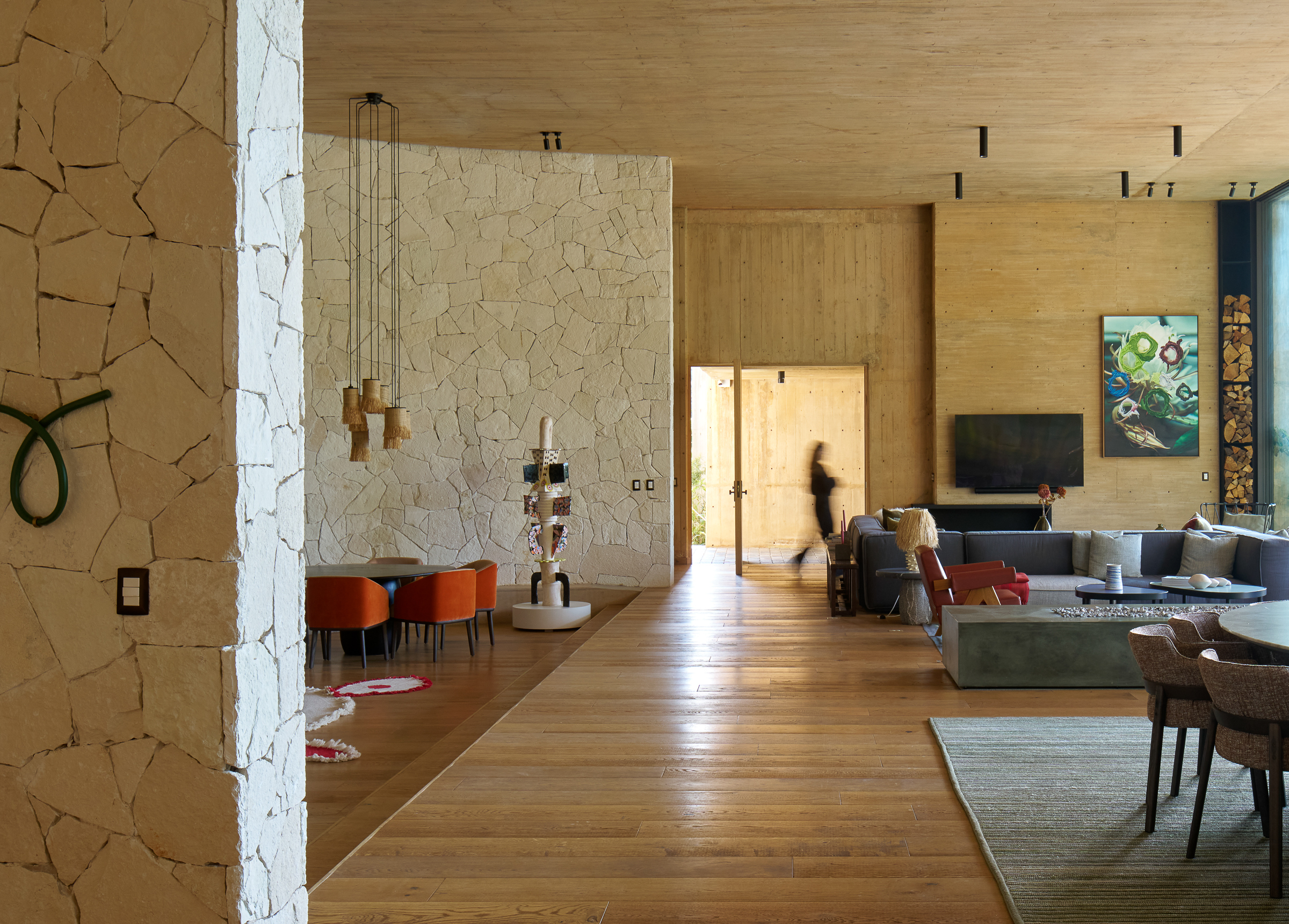
Inside the main living area, with curved stone walls concealing service spaces
The combination of the views and the topography have shaped a house that feels deeply integrated into its surroundings. As Sordo Madaleno notes, ‘The house is divided into module-like pavilions making the experience about being immersed in the surrounding nature, rather than simply being in a house within nature.'
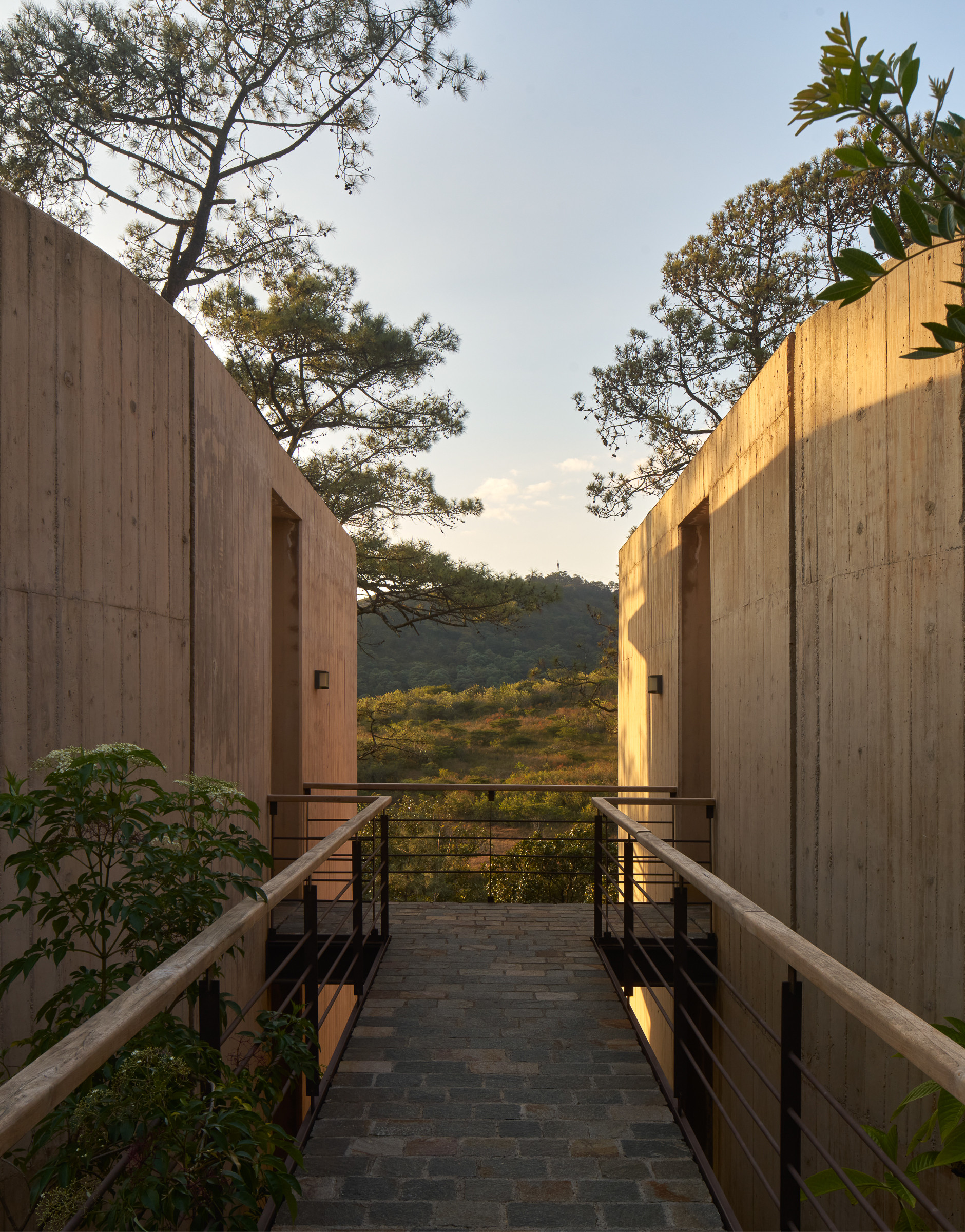
External walkways lead to the four individual pavilions
The studio, which has an outpost in London as well as its main base in Mexico City, is a third-generation family firm. The current director, Fernando Sordo Madaleno, is son of Javier Sordo Madaleno, who in turn is the son of Juan Sordo Madaleno, who established the original firm in 1937.
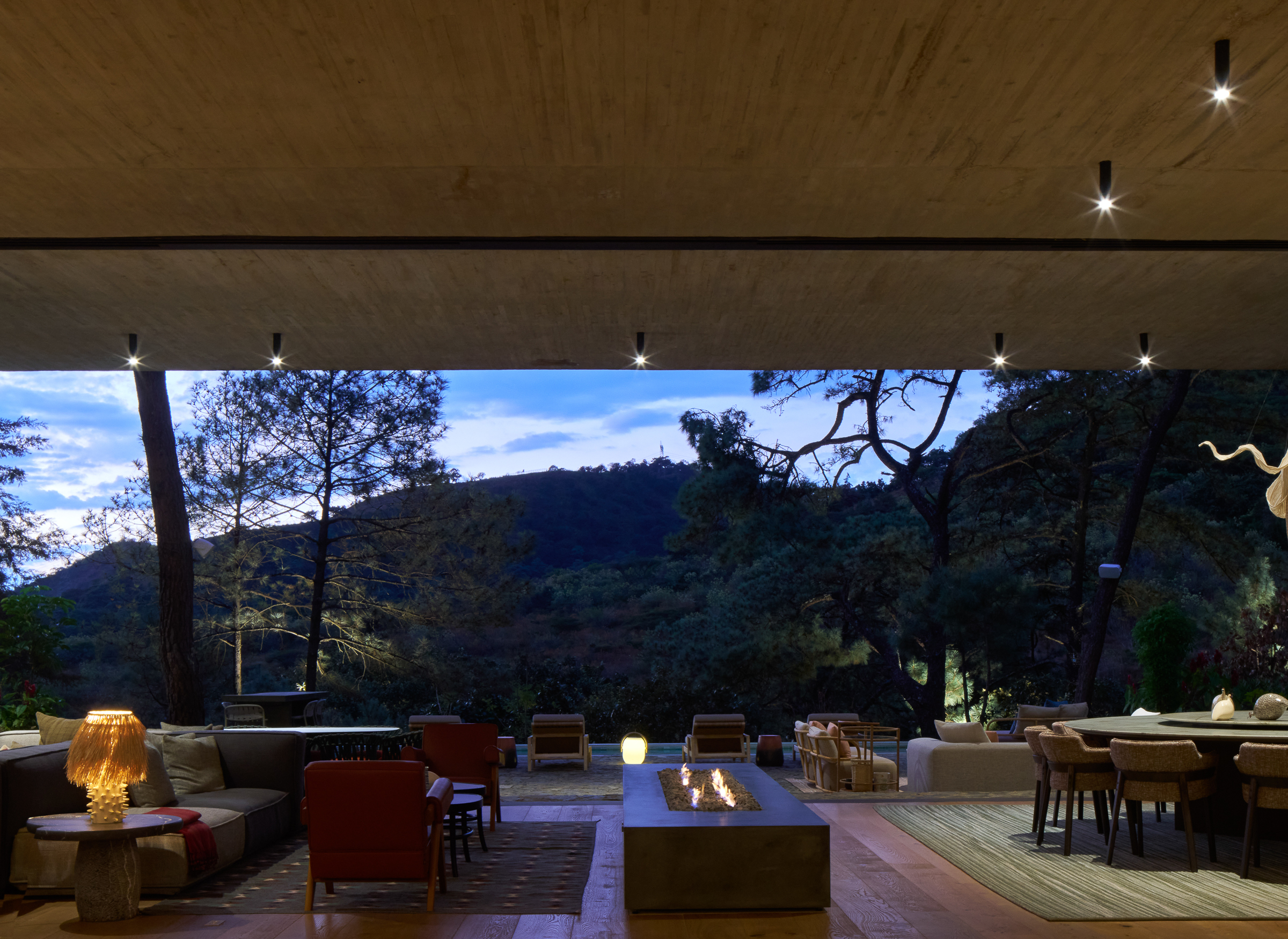
Looking out of the main living space at dusk
His collaborations included working with Luis Barragán, Ricardo Legorreta, and Francisco J. Serrano, establishing a strong modernist tradition that continues to this day.
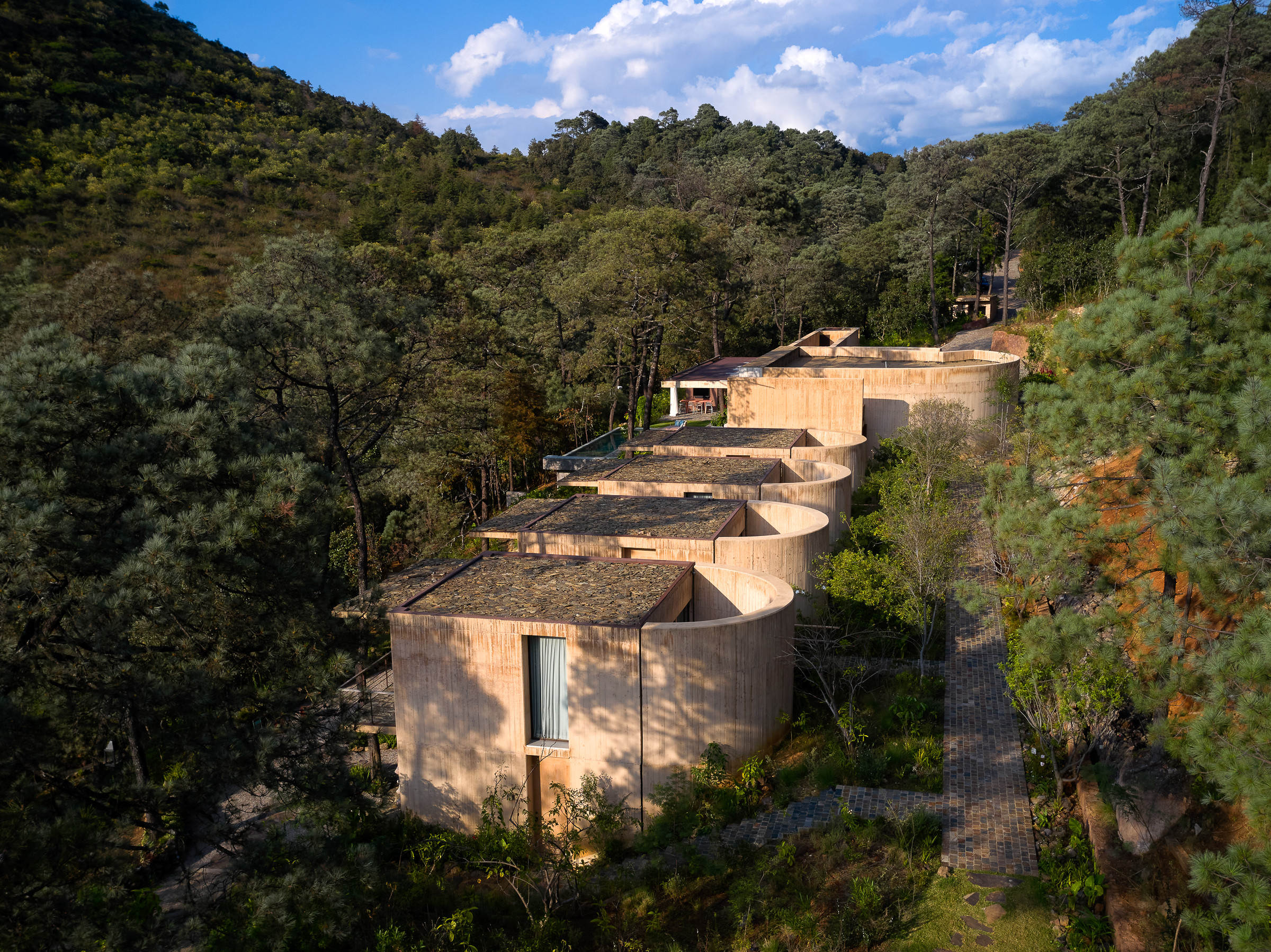
The house appears embedded in the hillside
Jonathan Bell has written for Wallpaper* magazine since 1999, covering everything from architecture and transport design to books, tech and graphic design. He is now the magazine’s Transport and Technology Editor. Jonathan has written and edited 15 books, including Concept Car Design, 21st Century House, and The New Modern House. He is also the host of Wallpaper’s first podcast.