An eco-friendly Mexican ranch offers sleep under a beautifully crafted brick vault
Architects Goma have built a Mexican ranch with a stunning red-brick guest pavilion; Rancho El Ameyal is a lush eco-retreat in the central Mexican state of Querétaro
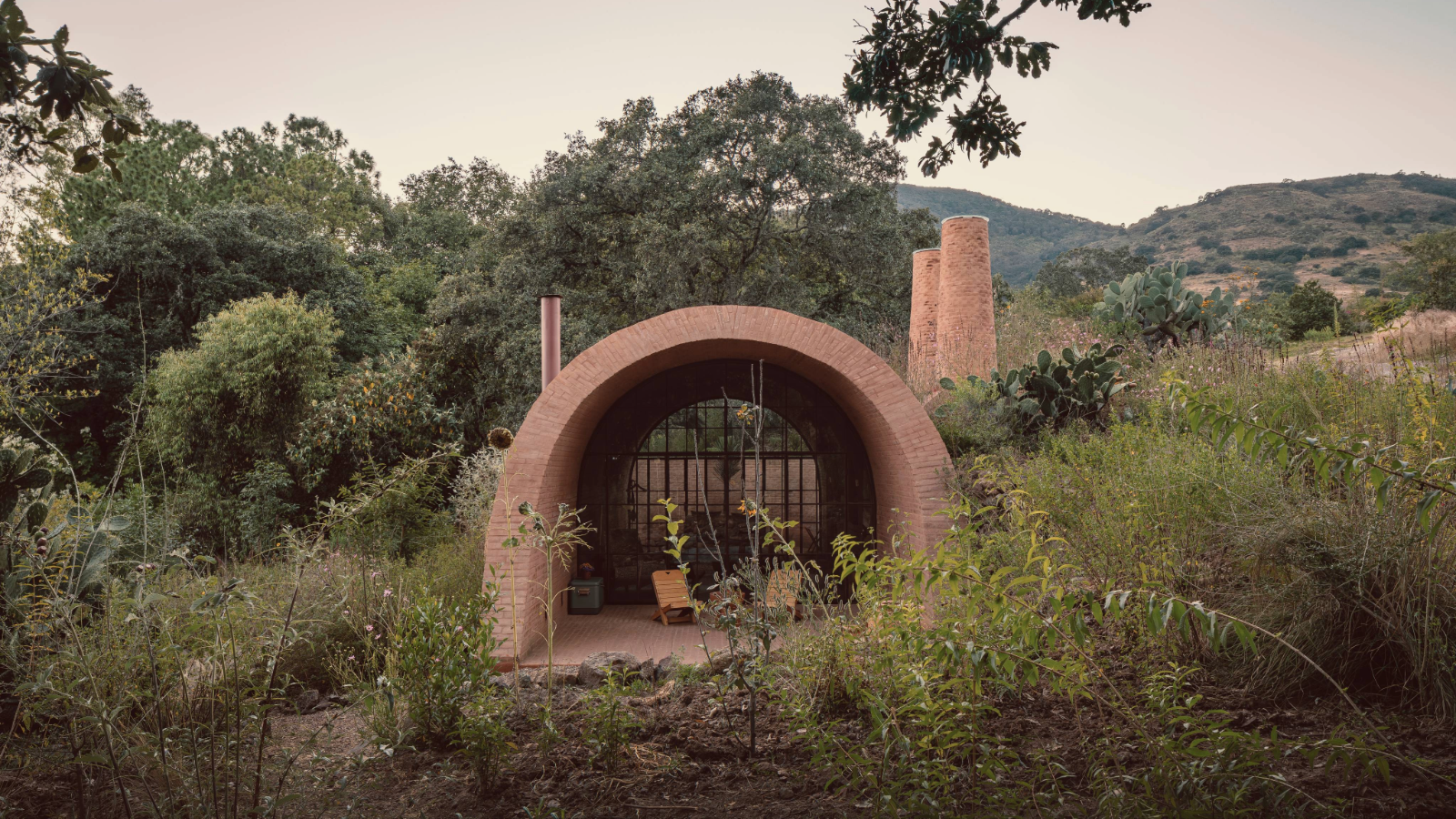
Receive our daily digest of inspiration, escapism and design stories from around the world direct to your inbox.
You are now subscribed
Your newsletter sign-up was successful
Want to add more newsletters?

Daily (Mon-Sun)
Daily Digest
Sign up for global news and reviews, a Wallpaper* take on architecture, design, art & culture, fashion & beauty, travel, tech, watches & jewellery and more.

Monthly, coming soon
The Rundown
A design-minded take on the world of style from Wallpaper* fashion features editor Jack Moss, from global runway shows to insider news and emerging trends.

Monthly, coming soon
The Design File
A closer look at the people and places shaping design, from inspiring interiors to exceptional products, in an expert edit by Wallpaper* global design director Hugo Macdonald.
Mexican ranch El Ameyal is an ecological farm and retreat near Amealco, a historic town about two hours’ drive north of Mexico City, where guests can enjoy hilltop picnics, evening walks in the forest to see fireflies and sustainability workshops.
The surrounding natural landscape, encompassing a lake, ancient oak trees and fields dotted with dahlias during the rainy season, is the ranch’s star attraction – or perhaps was, now that a striking new vaulted brick building has joined the existing guest accommodation (which already included a safari tent, stylish caravan and contemporary adobe brick villa by Casa Patio).
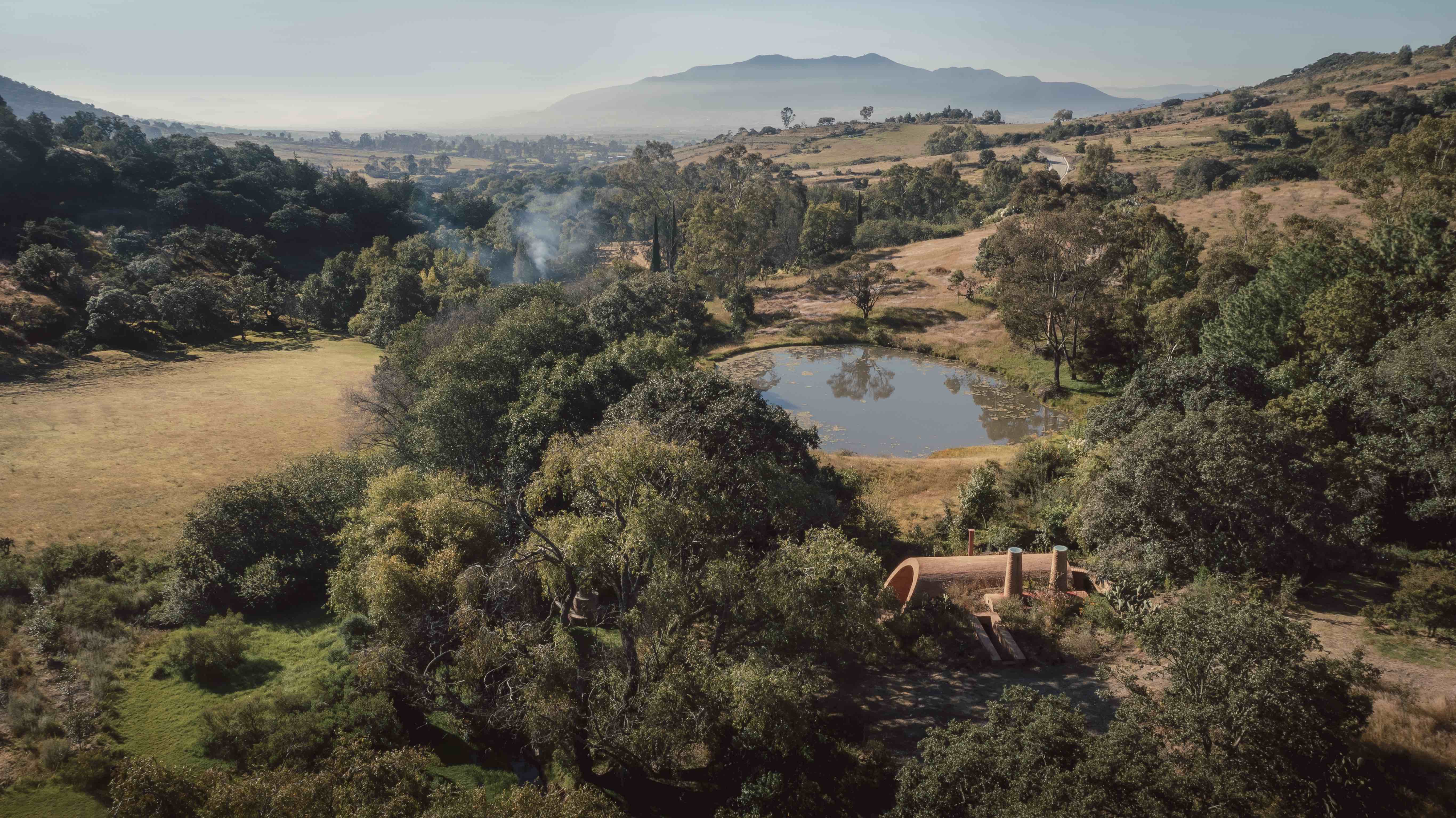
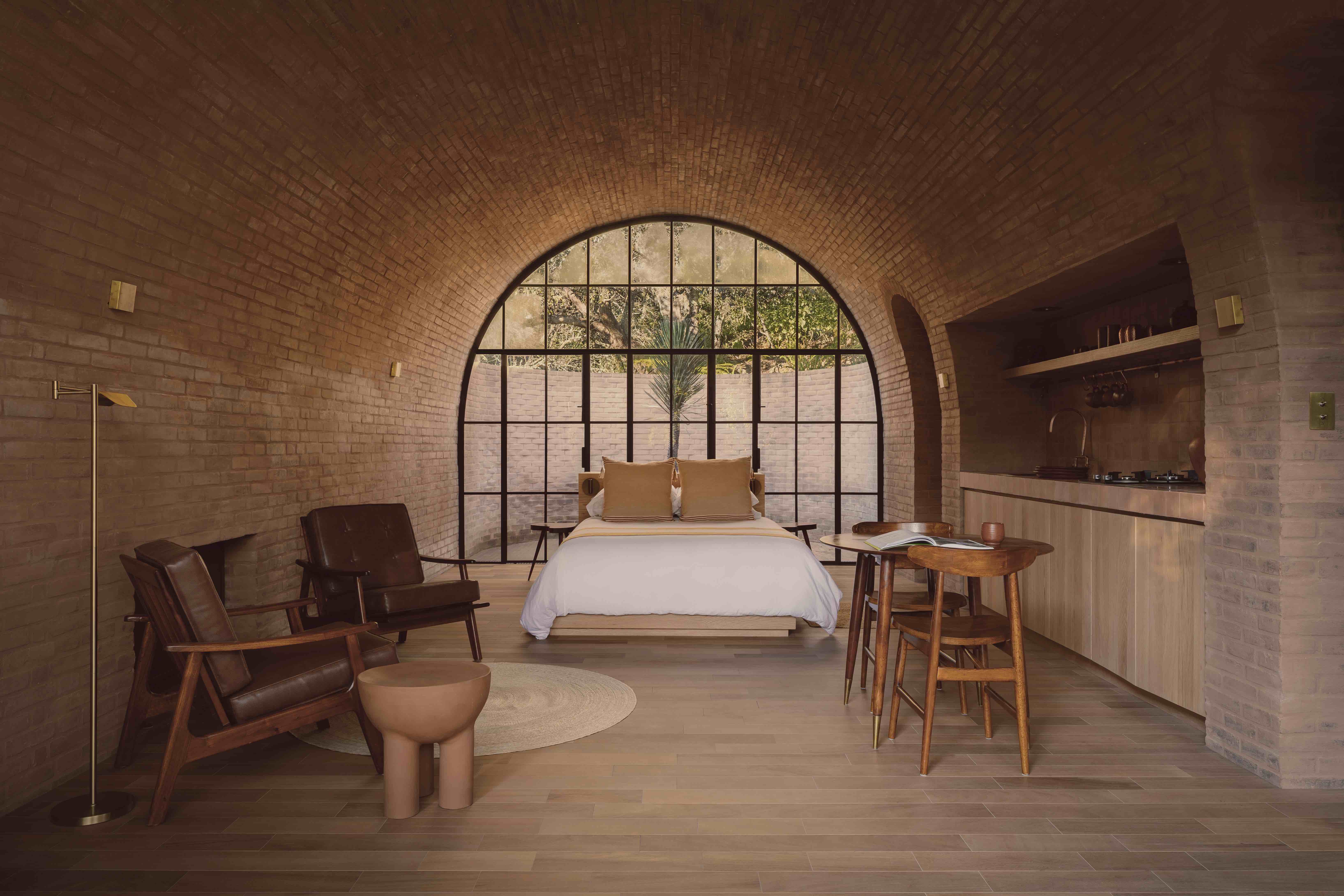
Tour a Mexican ranch with an immersive brick vault pavilion
Completed in 2024, the 90 sq m guest pavilion is the work of Goma, an architecture practice with offices in both Santiago de Querétaro and Mexico City. Its team was struck by the site’s beautiful rolling hills, covered in trees, grasses and cacti, and was determined to let the natural elements take centre stage.
‘We envisioned the most appropriate project to be one that would minimally intervene in the site,’ they say. ‘A cabin that would blend into the landscape rather than introducing an architecture that would feel foreign or visually invasive to the surroundings. Thus, the architectural project also became a landscape project.’
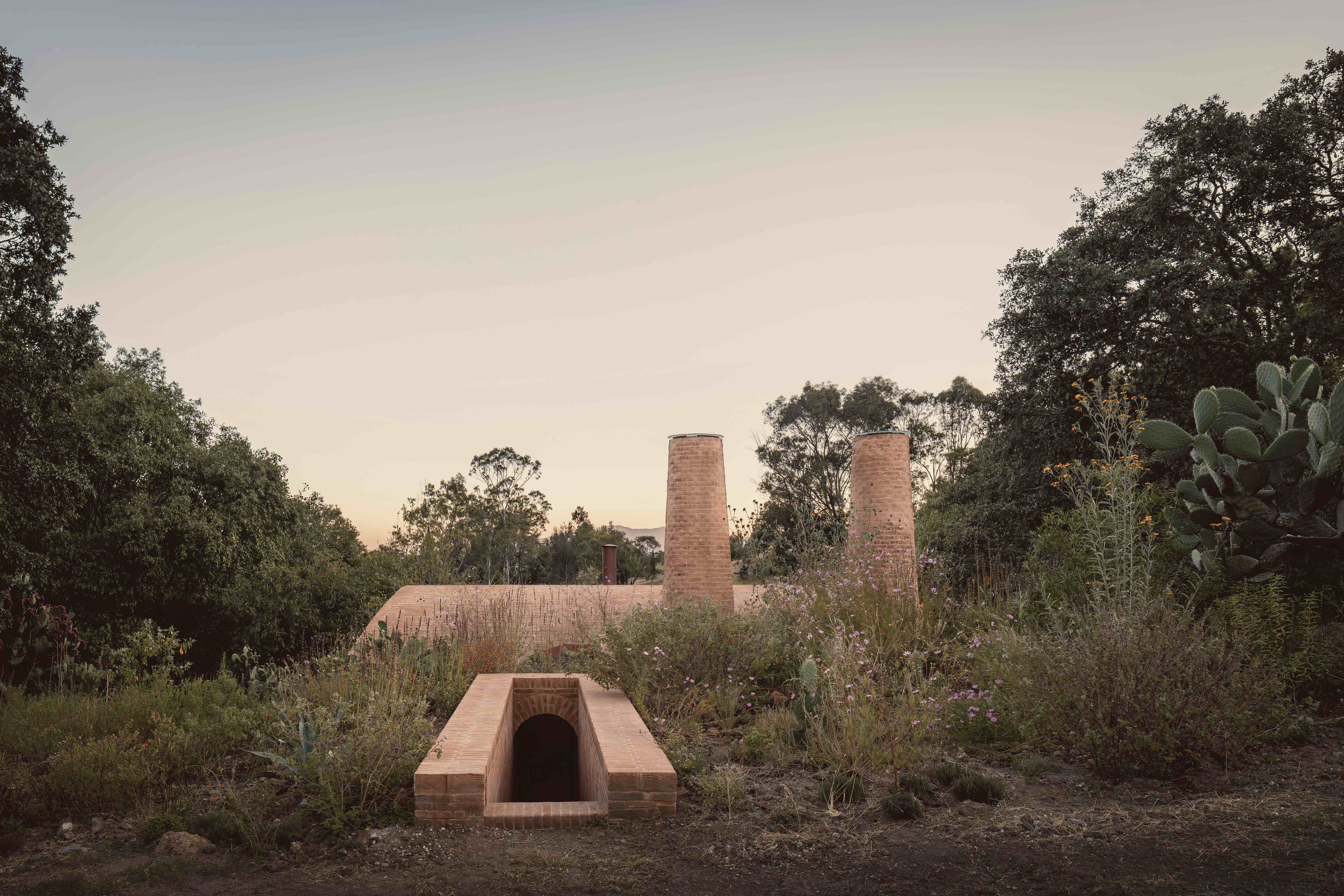
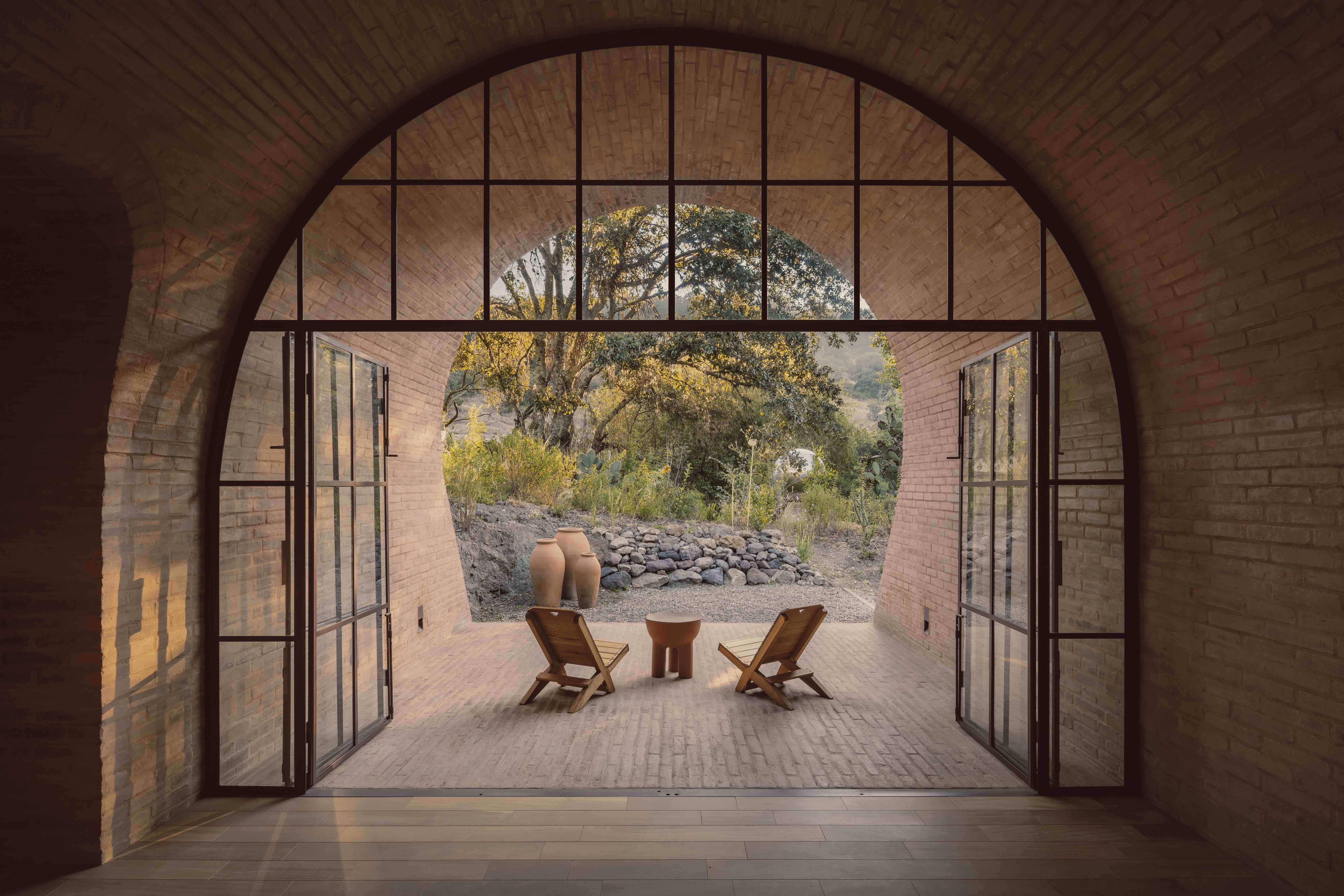
Located in the lower part of the ranch, next to a seasonal stream, the resulting guest house is inspired by the idea of a cave and comprises a beautiful barrel vault with a large window framing the greenery on one side, and another framing a tranquil courtyard on the other. The structure is half-buried into the ground, hidden from view to preserve the landscape, and accessed via a staircase enclosed between two walls cut into the terrain.
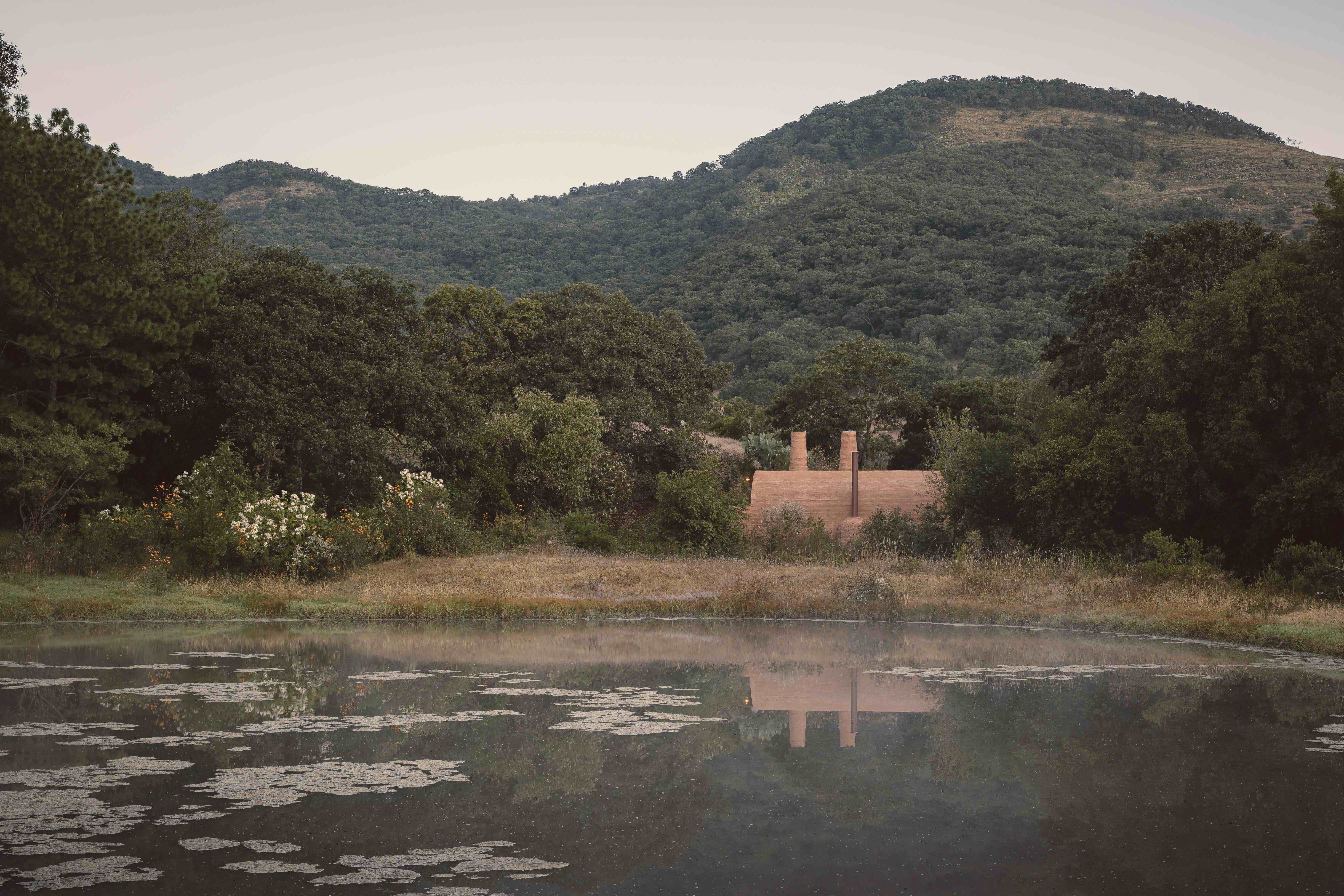
A couple of chimney-like elements act as landmarks, indicating the cabin’s location from afar. ‘The chimneys function as windows to the sky, allowing sunlight to enter while avoiding potential obstacles. They subtly channel light into the interior, creating lantern-like effects during the day,’ explain the architects.
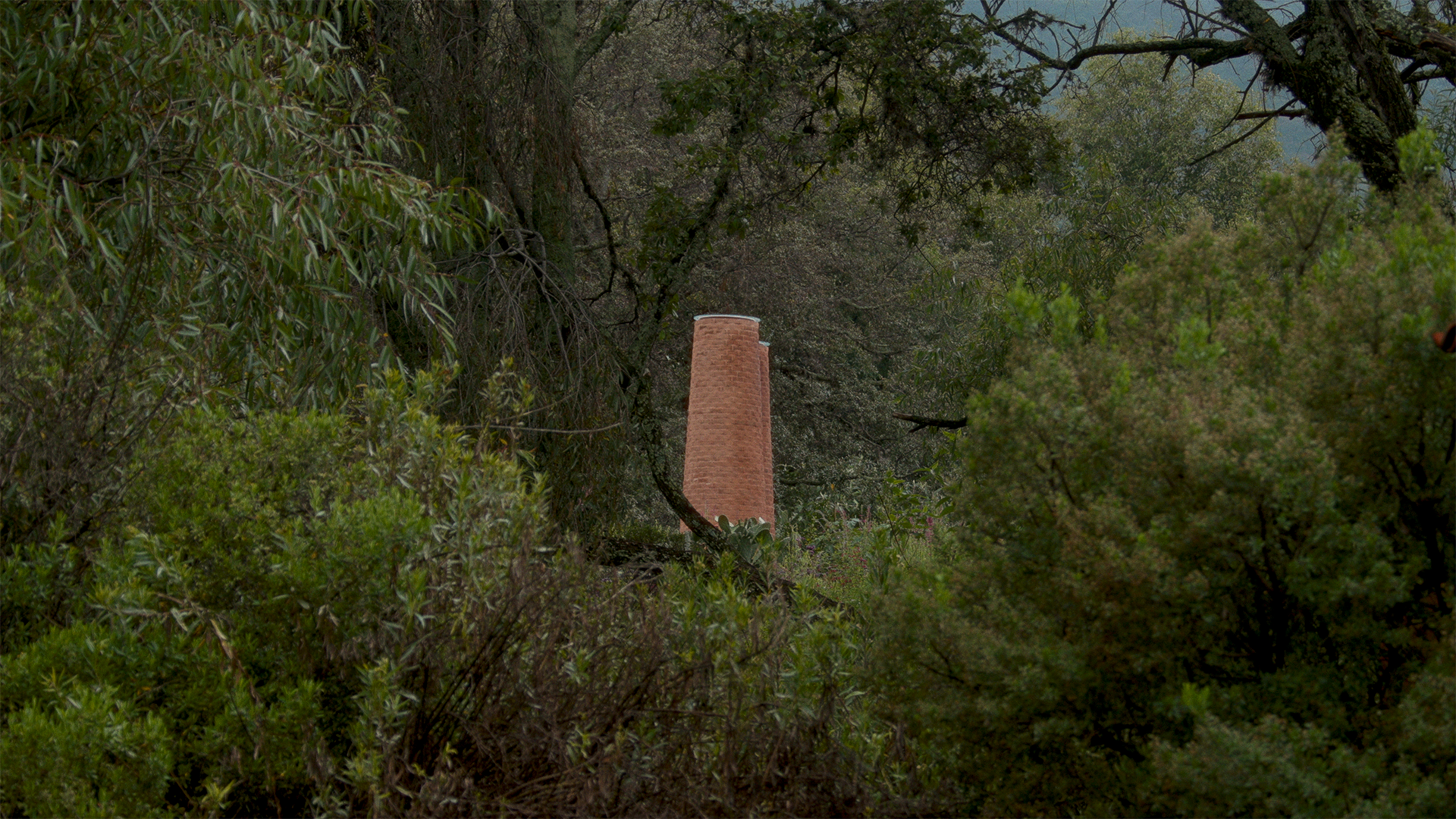
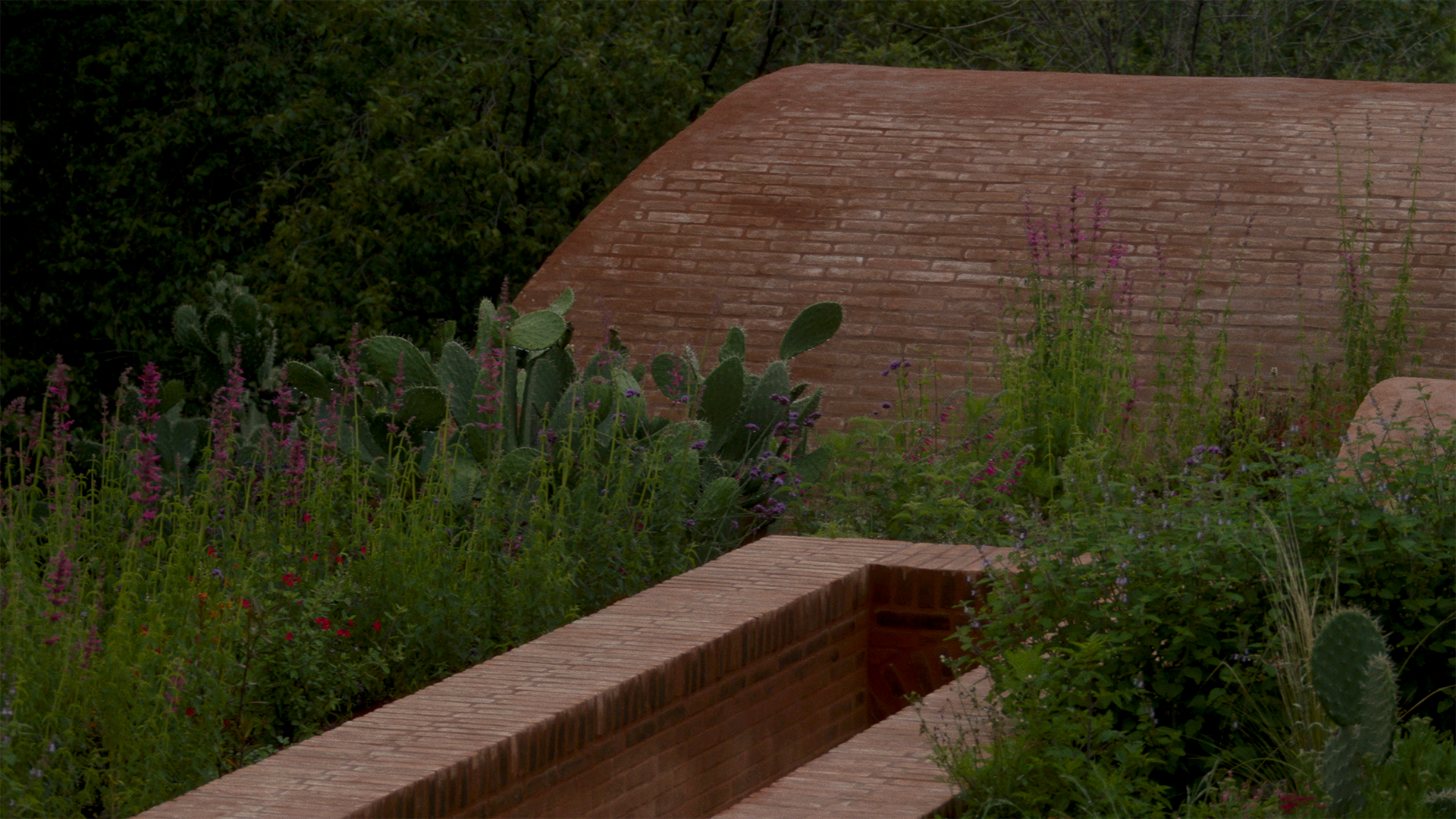
The project is called Casa de Barro, or ‘House of Clay’, as it is entirely built of red fired-clay bricks. ‘The reason why brick was chosen as the only material was to simplify the construction,’ explain the architects. ‘It is a locally available material, very easy to obtain, and does not require specialised labour. Moreover, it is a noble material that blends naturally into a modest rural context.’
Receive our daily digest of inspiration, escapism and design stories from around the world direct to your inbox.
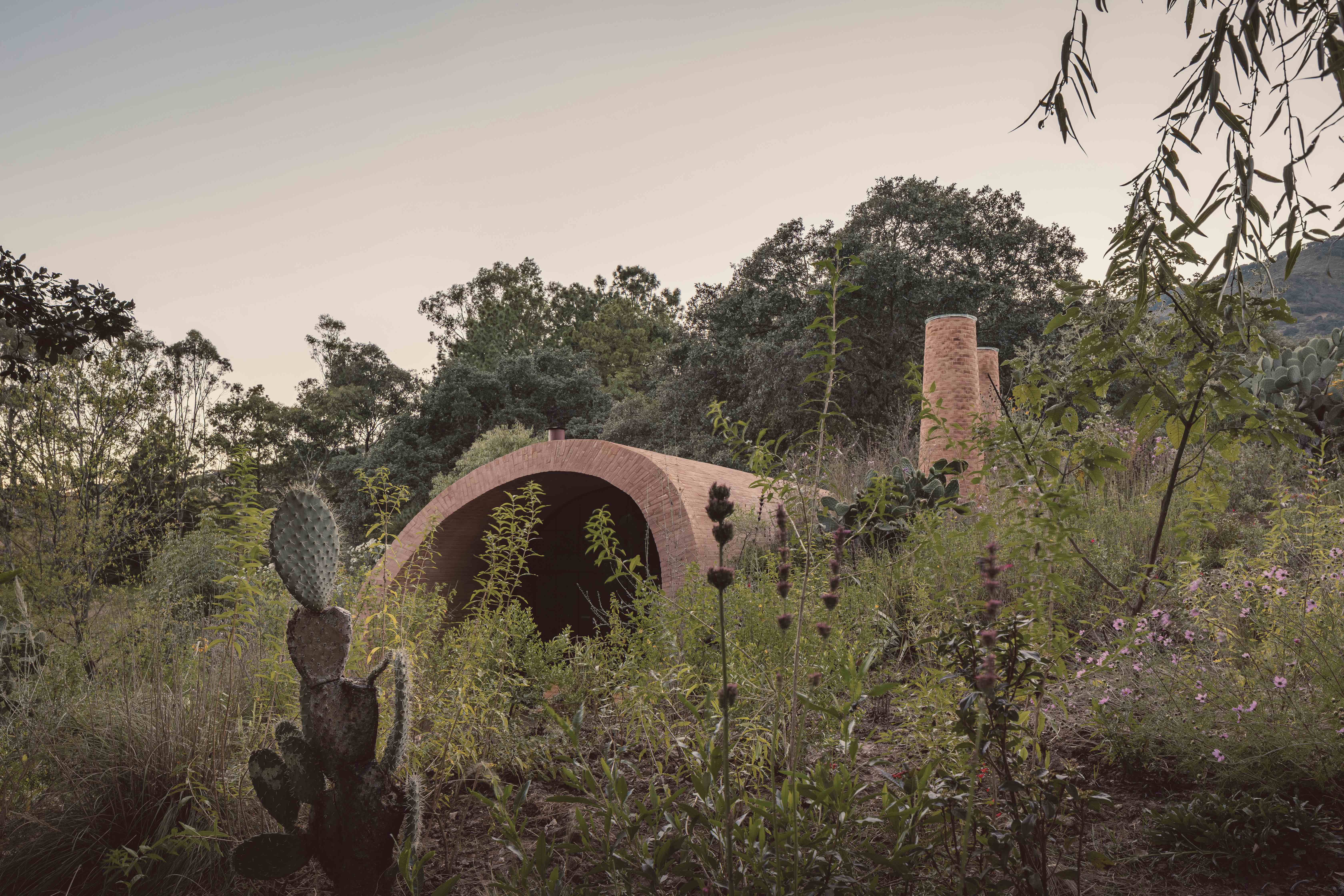
Inside, the bricks are matched with wood and handcrafted tiles to create a warm atmosphere, while outside, they blend with the ground’s ochre tones. The barrel vault extends to create a sheltered terrace, which provides additional living space to the open-plan kitchen, lounge and bedroom.
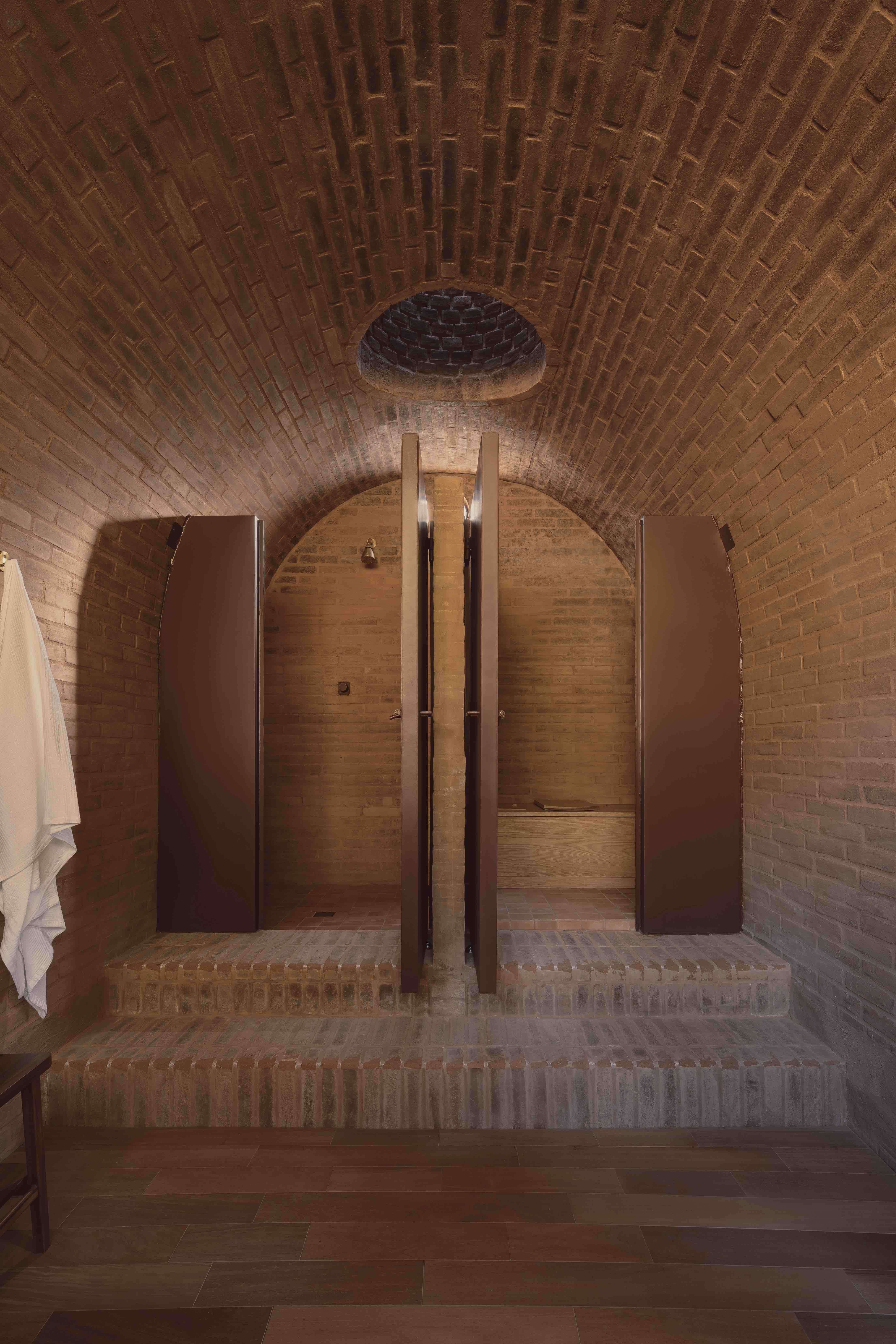
Mexican architect Juan Benavides, who specialises in documentaries focusing on buildings, travelled to Casa de Barro and was struck by its idyllic setting. ‘The surroundings were quite special,’ he says. ‘Because the project is so small, it makes everything around it feel immense. It is beautifully and strategically placed on the site, and this allows you to admire the building from countless angles and heights, making its geometry and colour really stand out.’
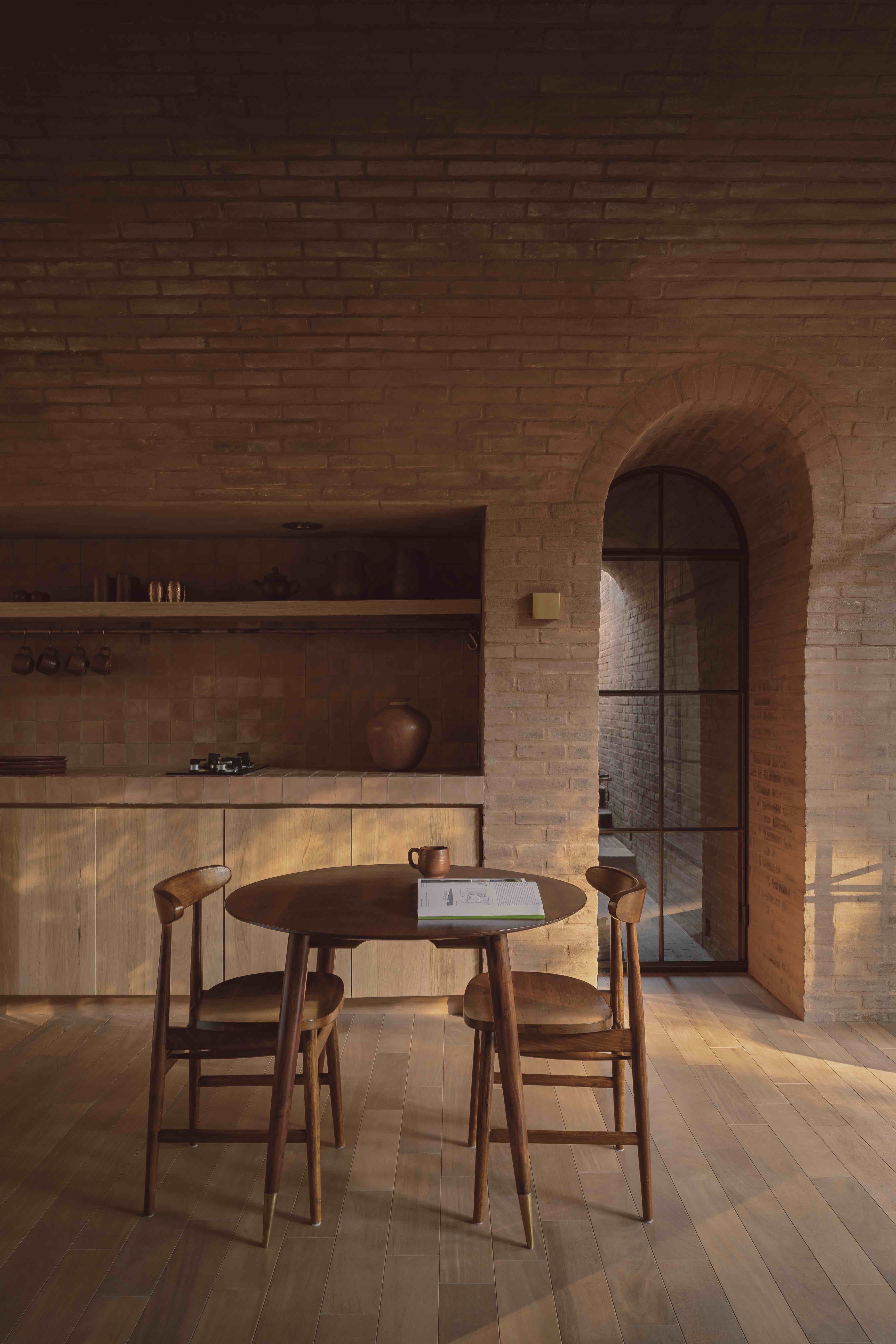
The result of his visit was this short video, with a woodwind soundtrack that he says evokes ‘a kind of pastoral quality that pairs beautifully with the constant sounds of water running through the film.’
Walk through Casa de Barro: watch the film
‘When I approach a film, it’s purely an observational process on site—no planning, just discovery and improvisation. It’s essential for me to walk around –very impractically with my heavy camera, microphone, and tripod – and let myself be guided by what I see and what’s happening in that moment,’ he explains.
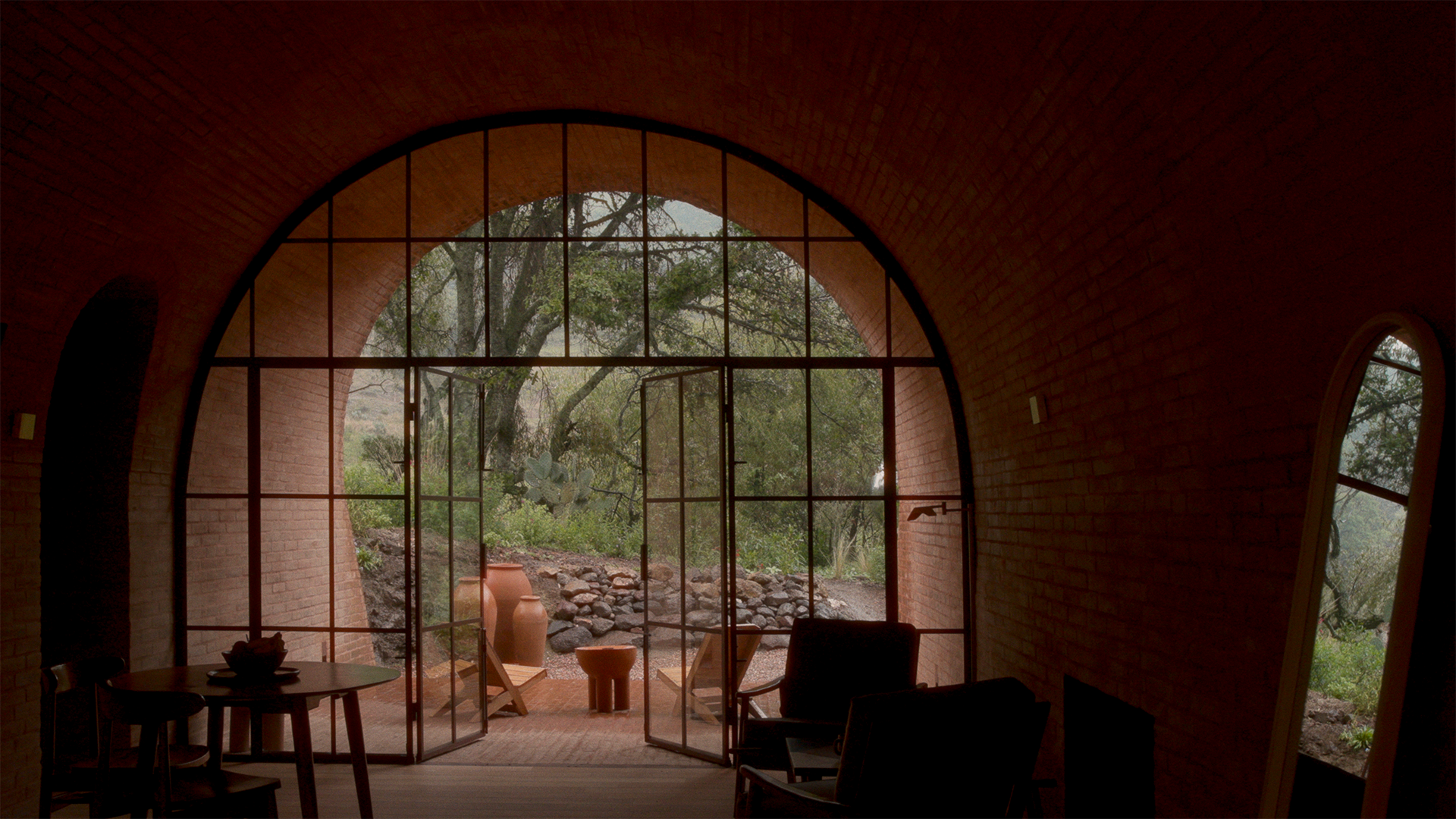
‘For this project, the arrangement of the building, with the landscape and the daily activities of the agroecological ranch was particularly picturesque and became a key element in shaping the narrative.’ The second piece of music featured in the film has multiple moments of complete silence, ‘to bring forward the ambient sounds’.
Léa Teuscher is a Sub-Editor at Wallpaper*. A former travel writer and production editor, she joined the magazine over a decade ago, and has been sprucing up copy and attempting to write clever headlines ever since. Having spent her childhood hopping between continents and cultures, she’s a fan of all things travel, art and architecture. She has written three Wallpaper* City Guides on Geneva, Strasbourg and Basel.