A house refurb in a São Paulo suburb shapes space with soft light and minimal detailing
Meireles + Pavan Arquitetura have overhauled a family house in a lushly planted garden to create a collection of refined living spaces
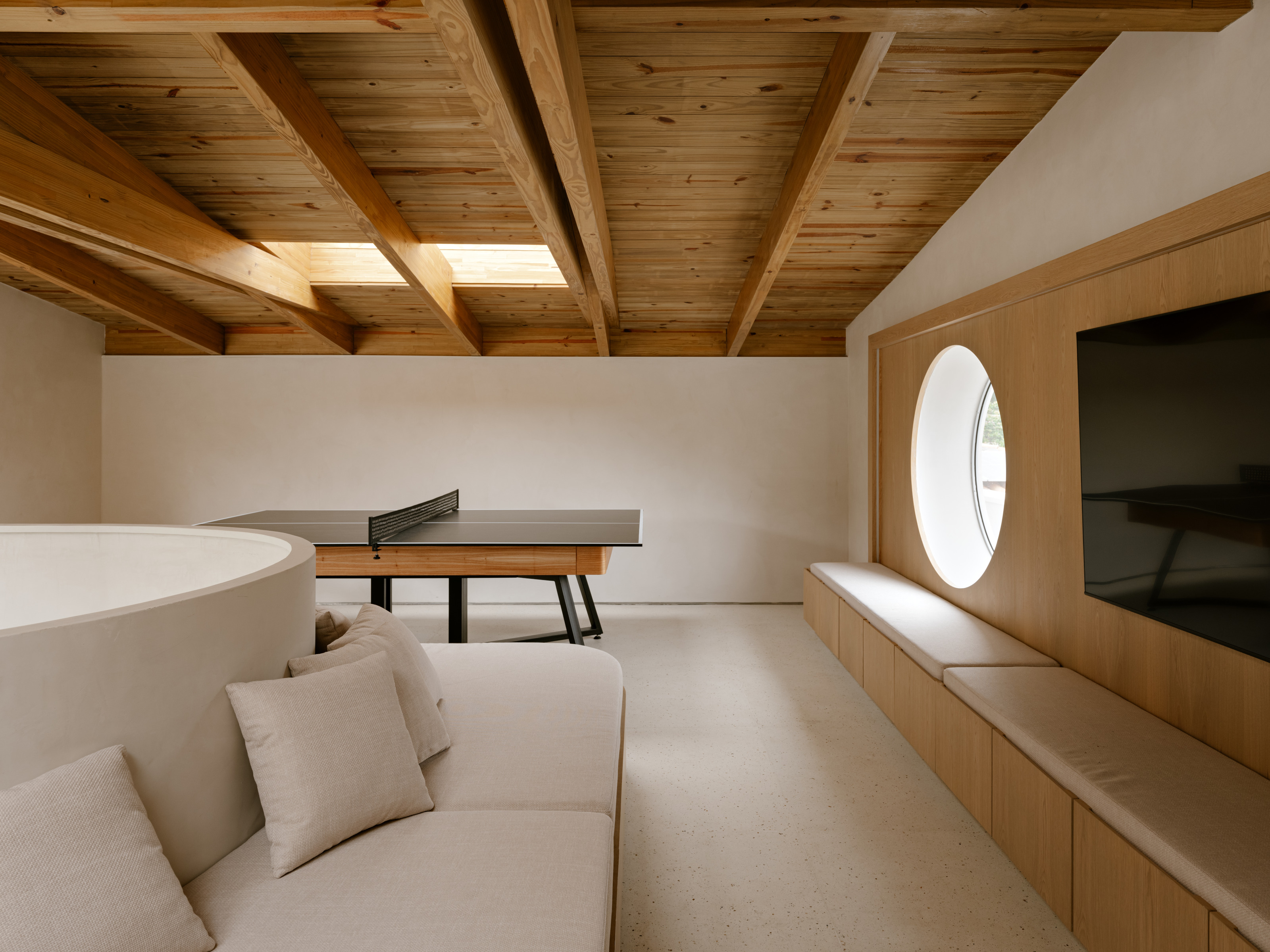
Receive our daily digest of inspiration, escapism and design stories from around the world direct to your inbox.
You are now subscribed
Your newsletter sign-up was successful
Want to add more newsletters?

Daily (Mon-Sun)
Daily Digest
Sign up for global news and reviews, a Wallpaper* take on architecture, design, art & culture, fashion & beauty, travel, tech, watches & jewellery and more.

Monthly, coming soon
The Rundown
A design-minded take on the world of style from Wallpaper* fashion features editor Jack Moss, from global runway shows to insider news and emerging trends.

Monthly, coming soon
The Design File
A closer look at the people and places shaping design, from inspiring interiors to exceptional products, in an expert edit by Wallpaper* global design director Hugo Macdonald.
The courtyard house is given a fresh spin in this new São Paulo project by Meireles + Pavan Arquitetura. The Ortiz House covers a generous 560m2, spread across two volumes, starting with a two-storey structure set back from the road behind high gates. Behind this is a secondary annexe containing an office and private guest suite, linked by a central courtyard. There’s also a landscaped garden at the rear, designed by Renata Tilli.
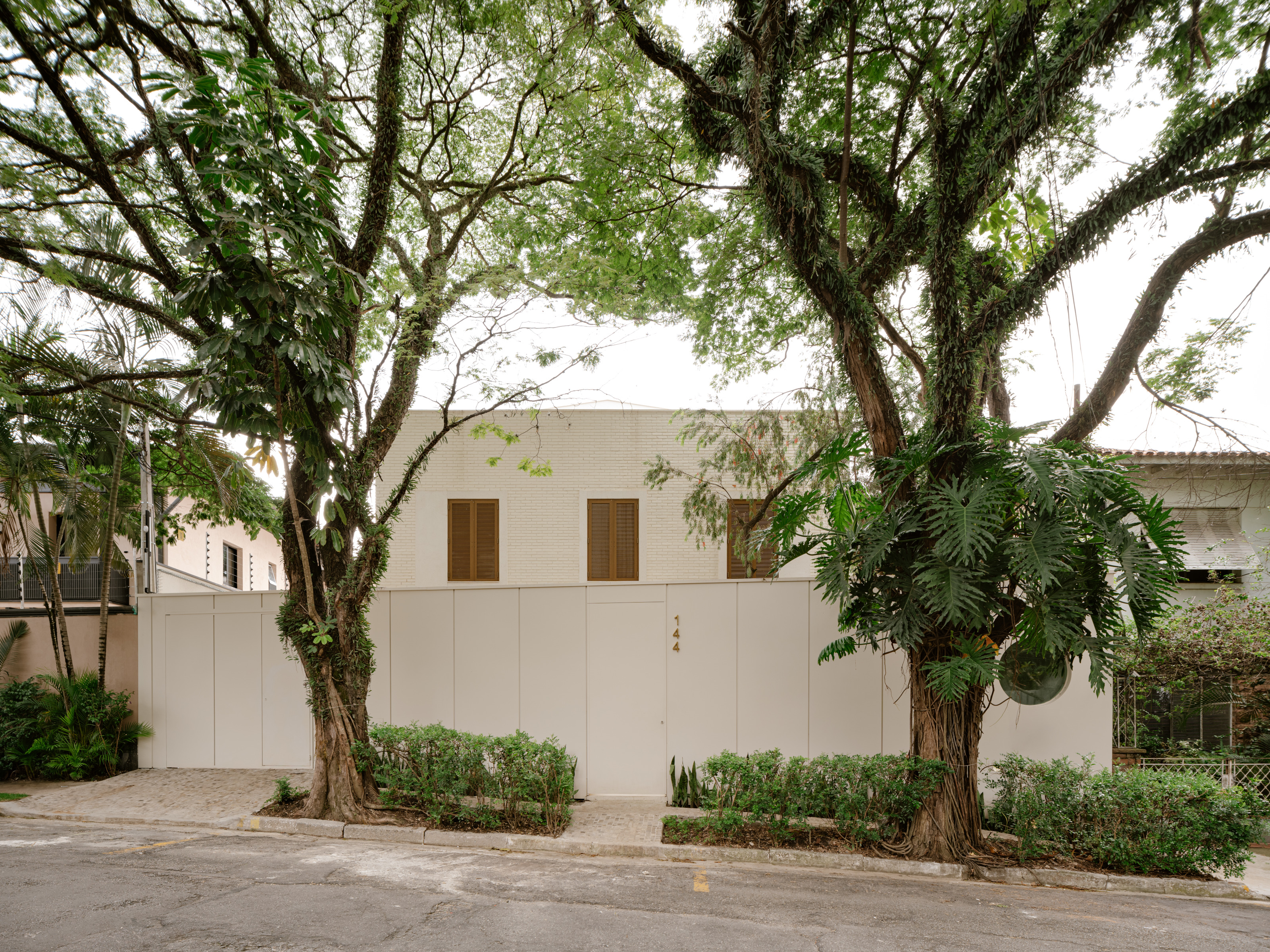
The street facade of Casa Ortiz
The house, which is located close to the city’s Parque Ibirapuera in the Vila Nova Conceição neighborhood, is actually a substantial overhaul of an existing structure, a careful combination of old and new. The owners wanted a highly sustainable home, one that reflected their work in environmental protection and animal welfare, so in addition to improved energy efficiency, the design preserves and adds new trees and tropical species.
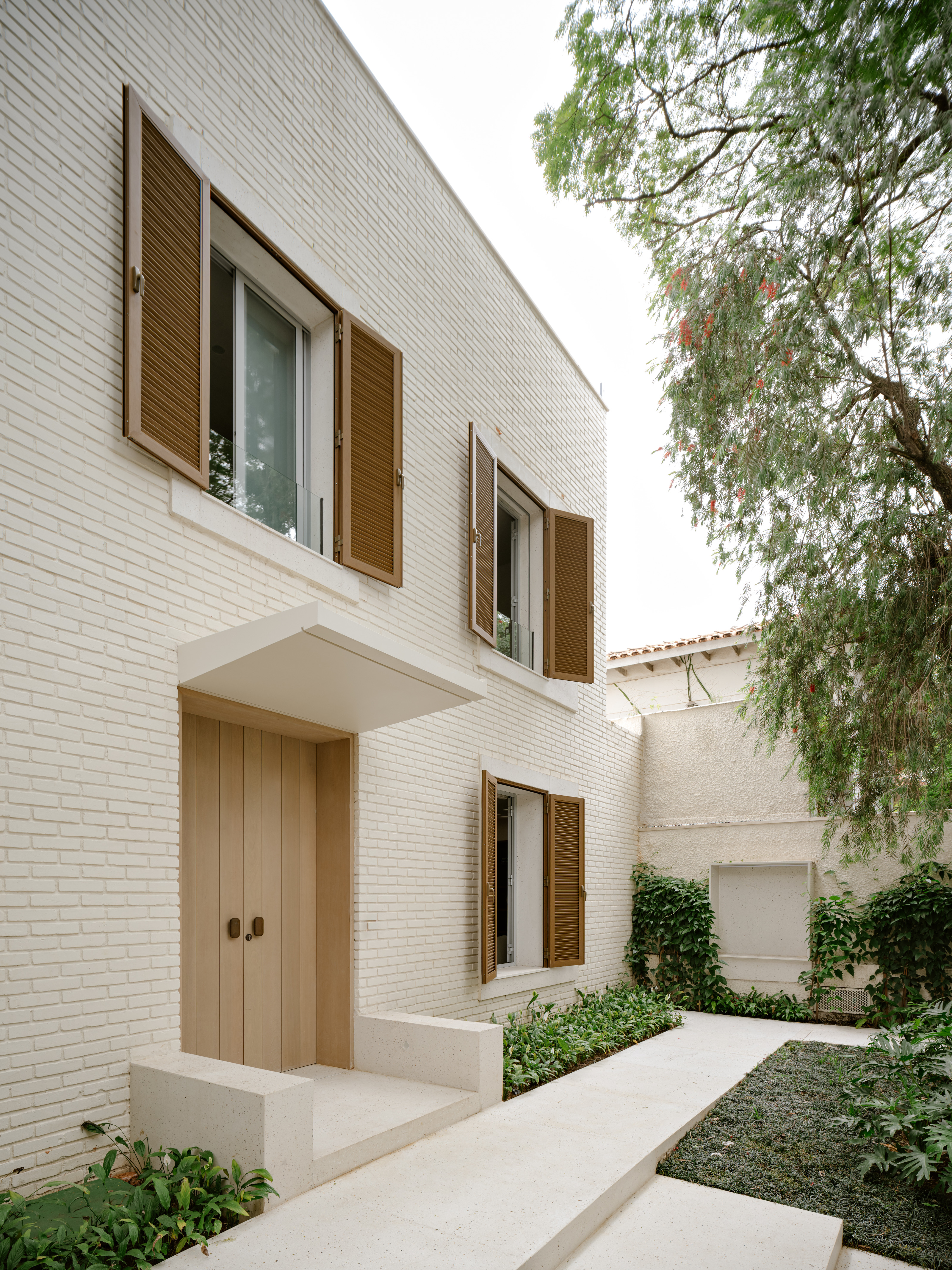
The main entrance door at Casa Ortiz
The primary house is white painted brick, with a deceptively simple façade of perfectly spaced shuttered windows flanking a minimal porch. Brick is also used inside, as is the wood used for shutters, doors and deck. Inside, there’s a dependence on stucco walls to create a richly textured environment when paired with the precisely detailed junctions of wall, floor and ceiling.
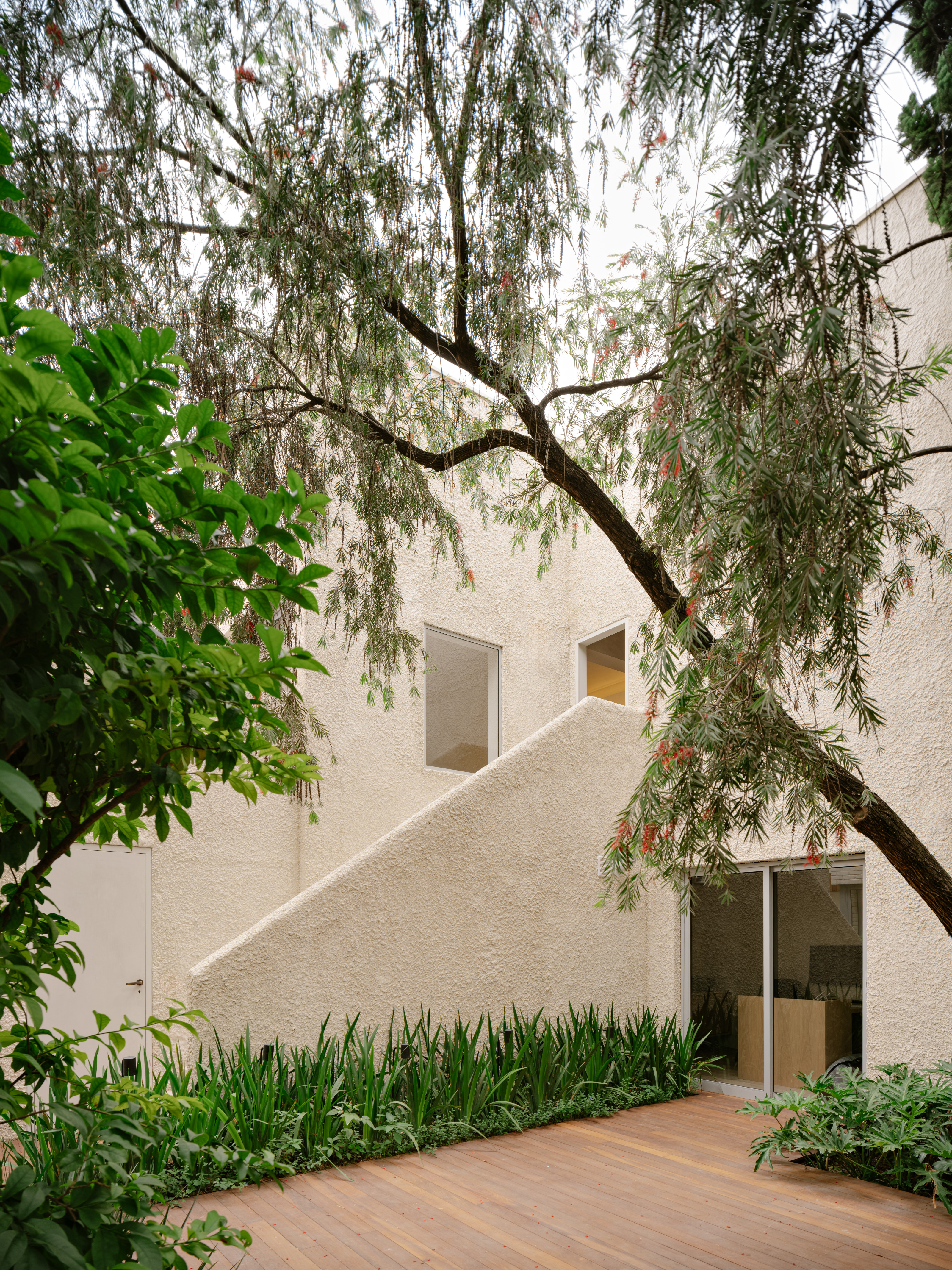
The internal courtyard at Casa Ortiz
The main sculptural element is the central staircase with its twisting stucco balustrade. Many of the large original windows were preserved on the ground floor and these have been combined with rooflights on the floor above to bring light into the heart of the house.
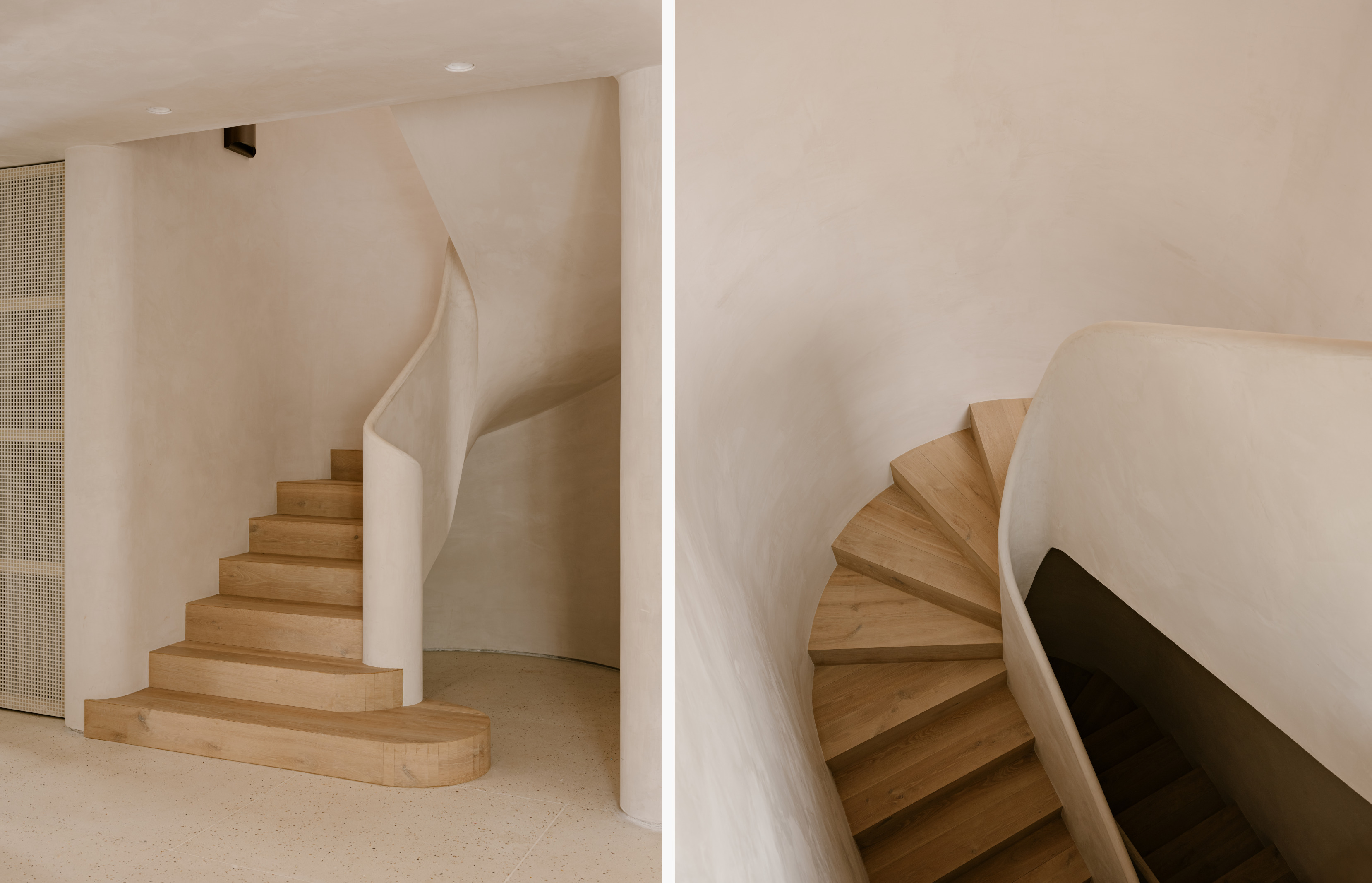
Two views of the central staircase
The kitchen is divided into two volumes by a concealed sliding door that shuts off the formal and informal dining spaces from the food preparation area. From here there are direct views into the garden via the large windows. Light bounces off the curved kitchen ceiling to create an intimate space, a feeling that is enhanced by the inbuilt window seat and use of exposed brick walls.
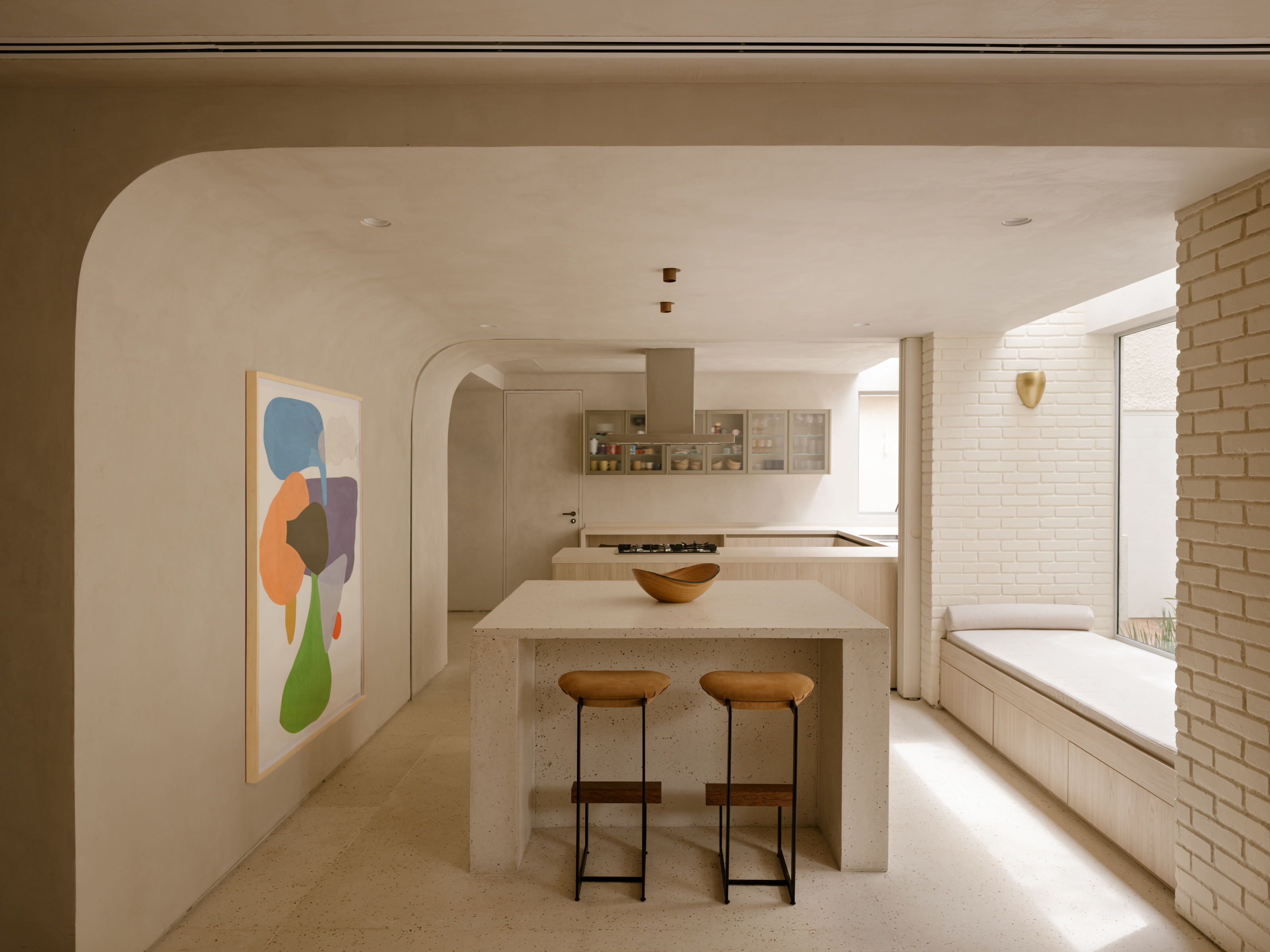
The kitchen, with its curved ceiling and window seat
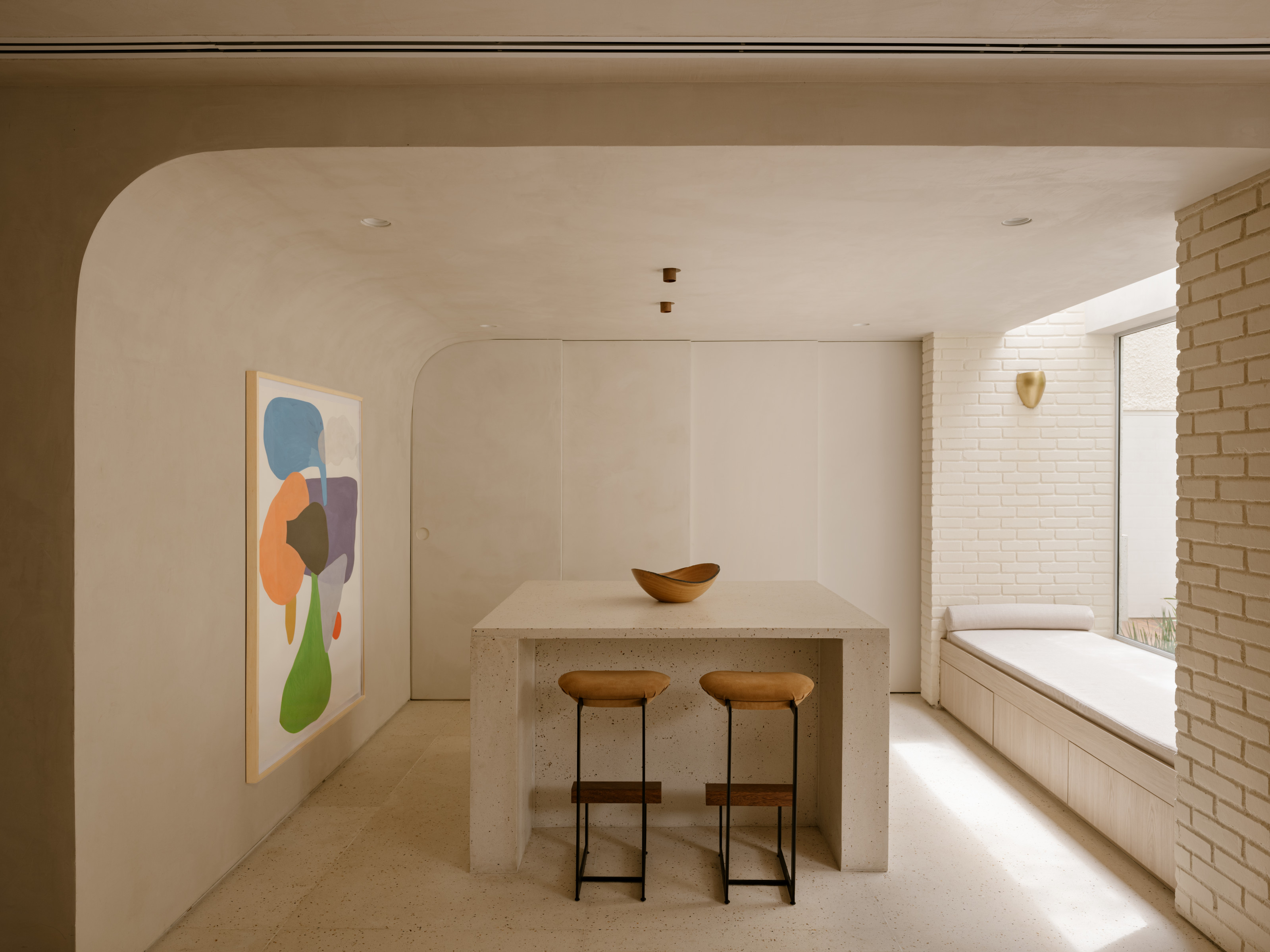
A sliding door closes off the main cooking area from the dining spaces
The principal living room is arranged around a central fireplace with large backlit wooden shelving units on each side. Above them are rows of circular ceiling apertures to bring more natural light into the space. A secondary living area features a sunken conversation pit.
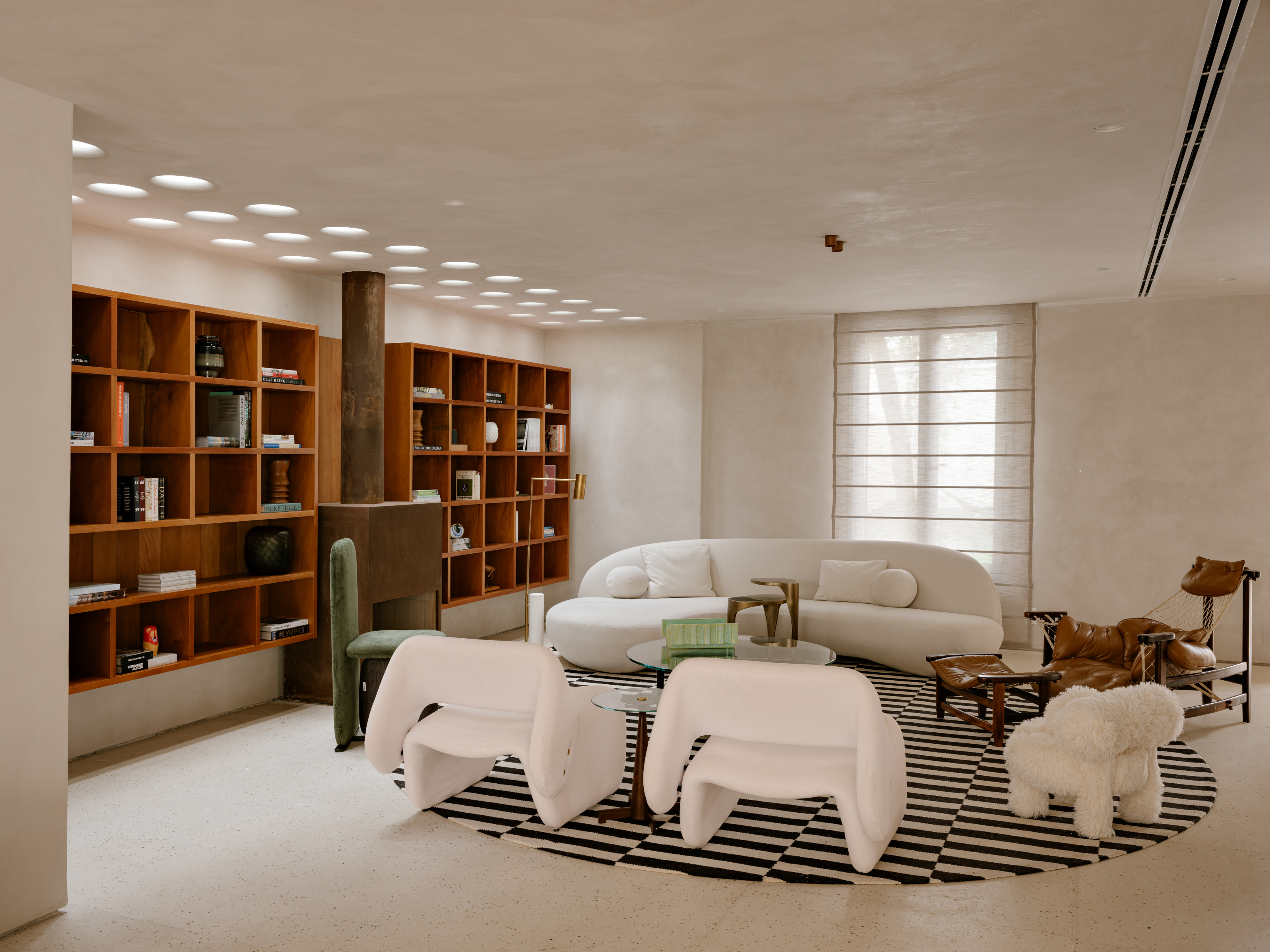
The main living room, arranged around a central fireplace
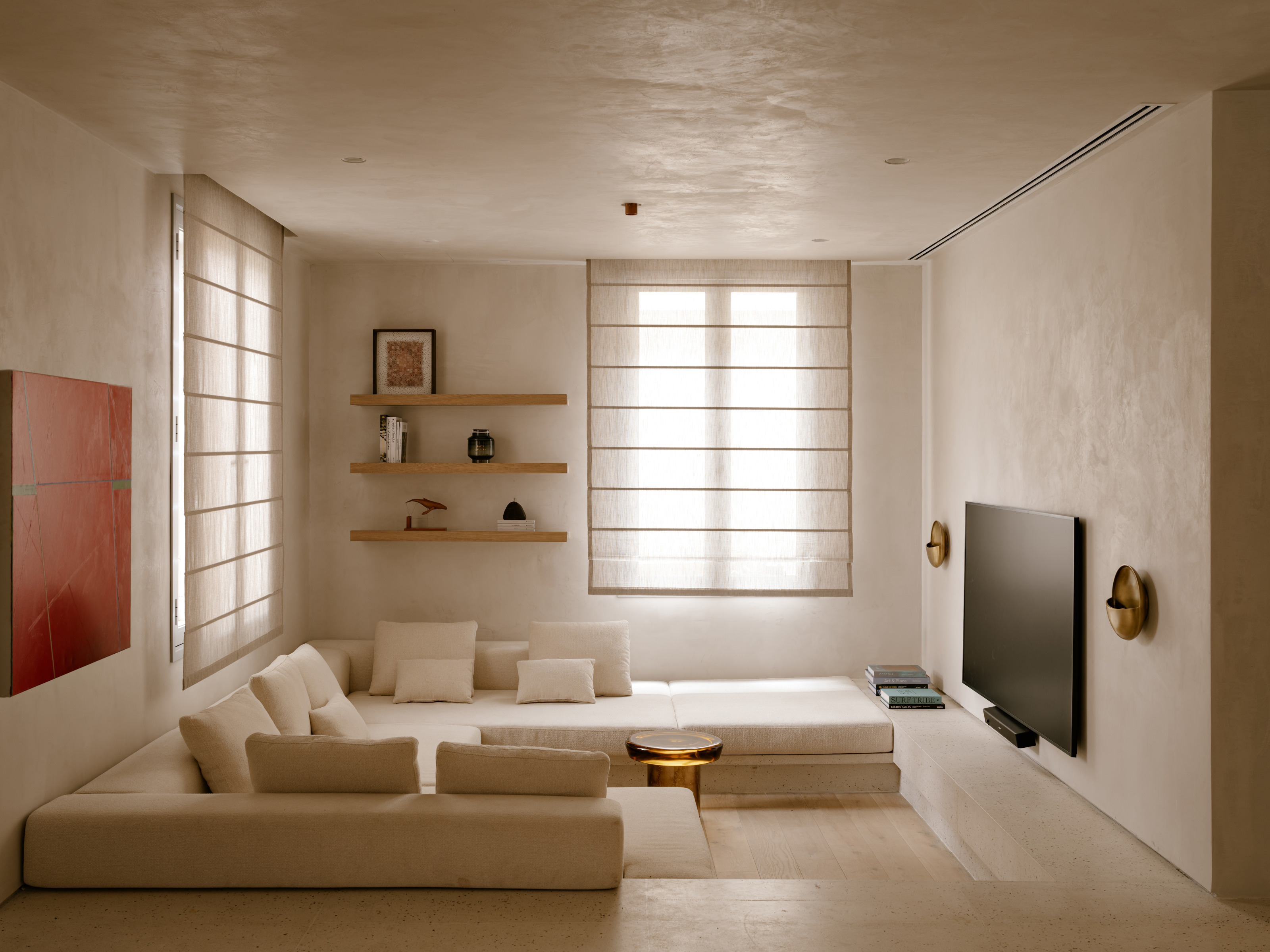
The secondary living room with its sunken seating area
That winding staircase leads all the way up to another living space beneath the new timber pitched roof, with a games area and media room. Below this on the first floor are three bedrooms with tall, floor to ceiling windows and bathrooms that focus on terrazzo, stone and wooden cabinetry.
Receive our daily digest of inspiration, escapism and design stories from around the world direct to your inbox.
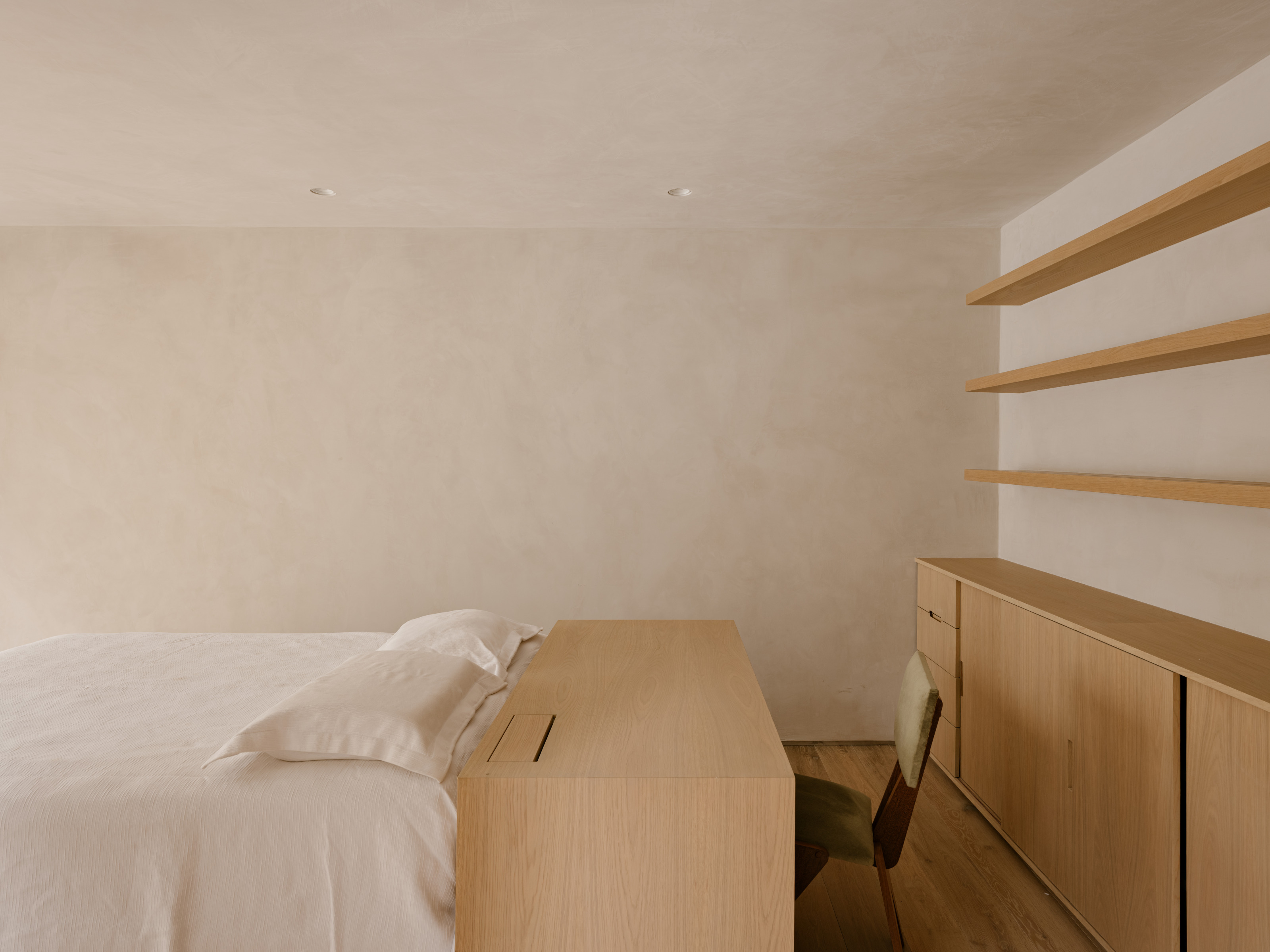
One of the minimally detailed bedrooms with custom furniture and cabinetry
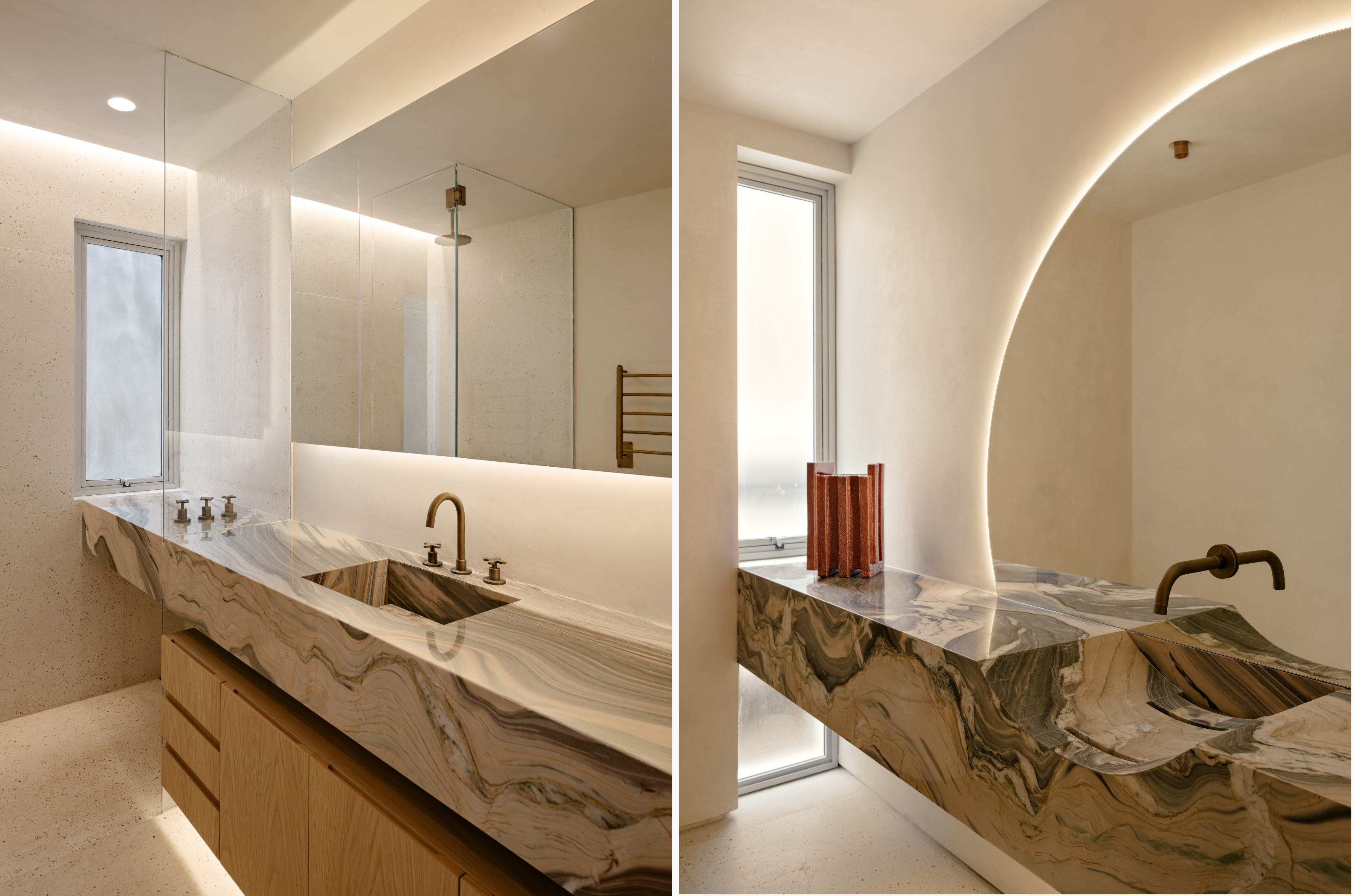
Two of the bathrooms in the Casa Ortiz
The house serves as a fine backdrop for a collection of contemporary design, including Kateryna Sokolova’s Low Chair Gropius CS1, Ini Archibong’s Atlas dining chairs and Ondine armchairs by Jorge Zalszupin. Brunno Meireles and André Pavan, working with their colleague Guilherme Delgado, have created a domestic sphere that’s rich in atmosphere despite the carefully conceived simplicity of the details and materials.
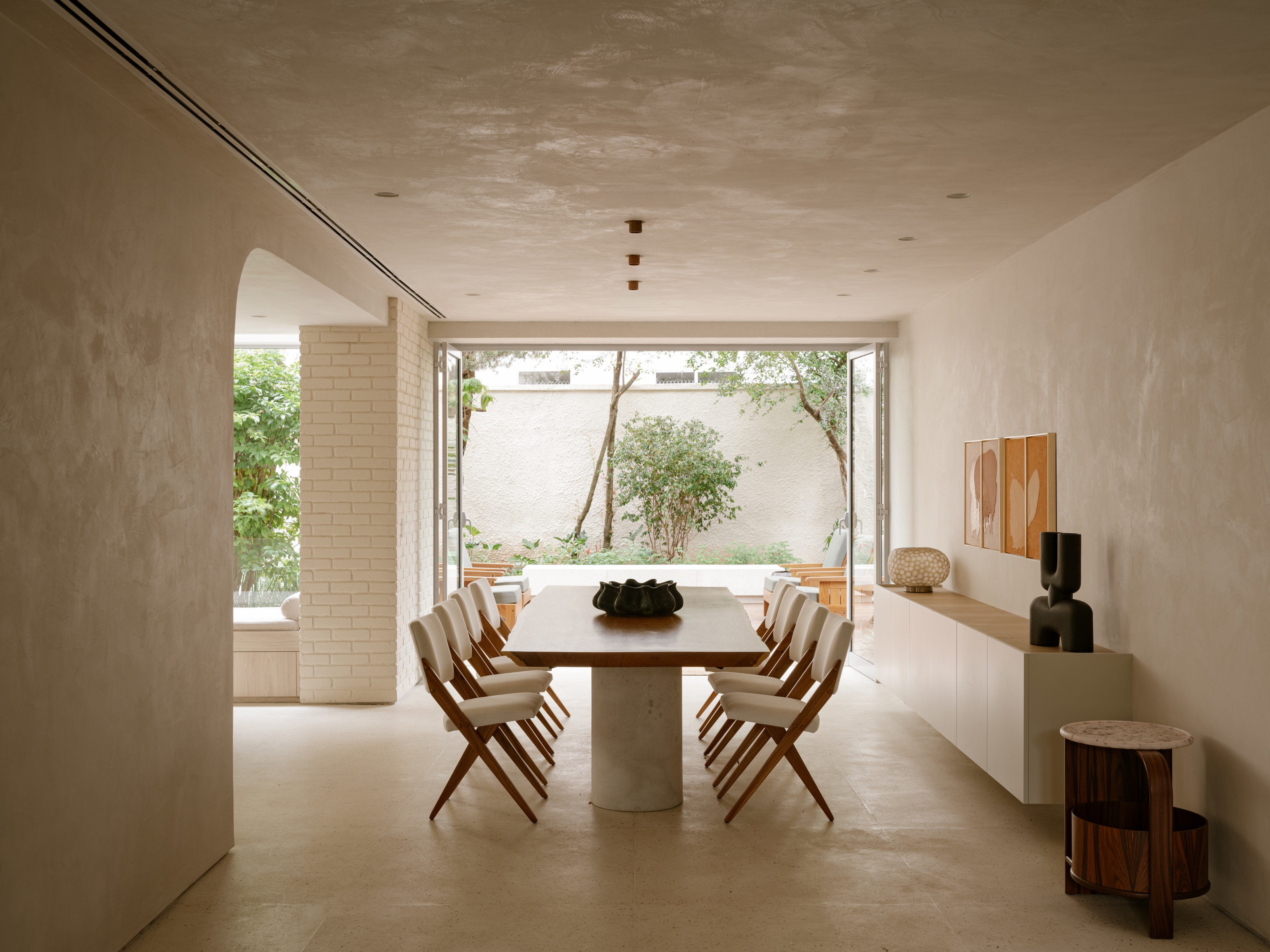
The dining room at Casa Ortiz
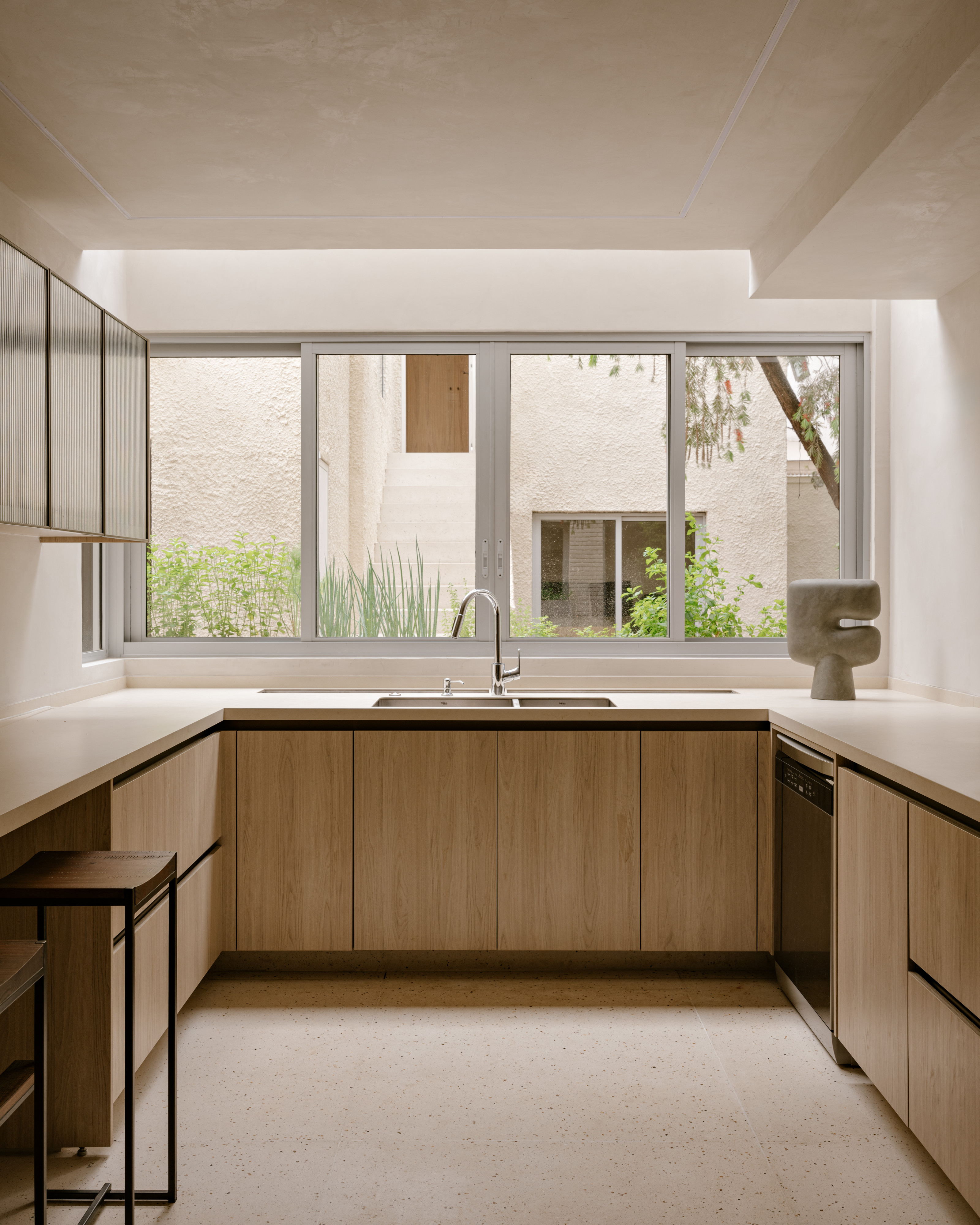
The kitchen overlooks the rear annexe and courtyard garden
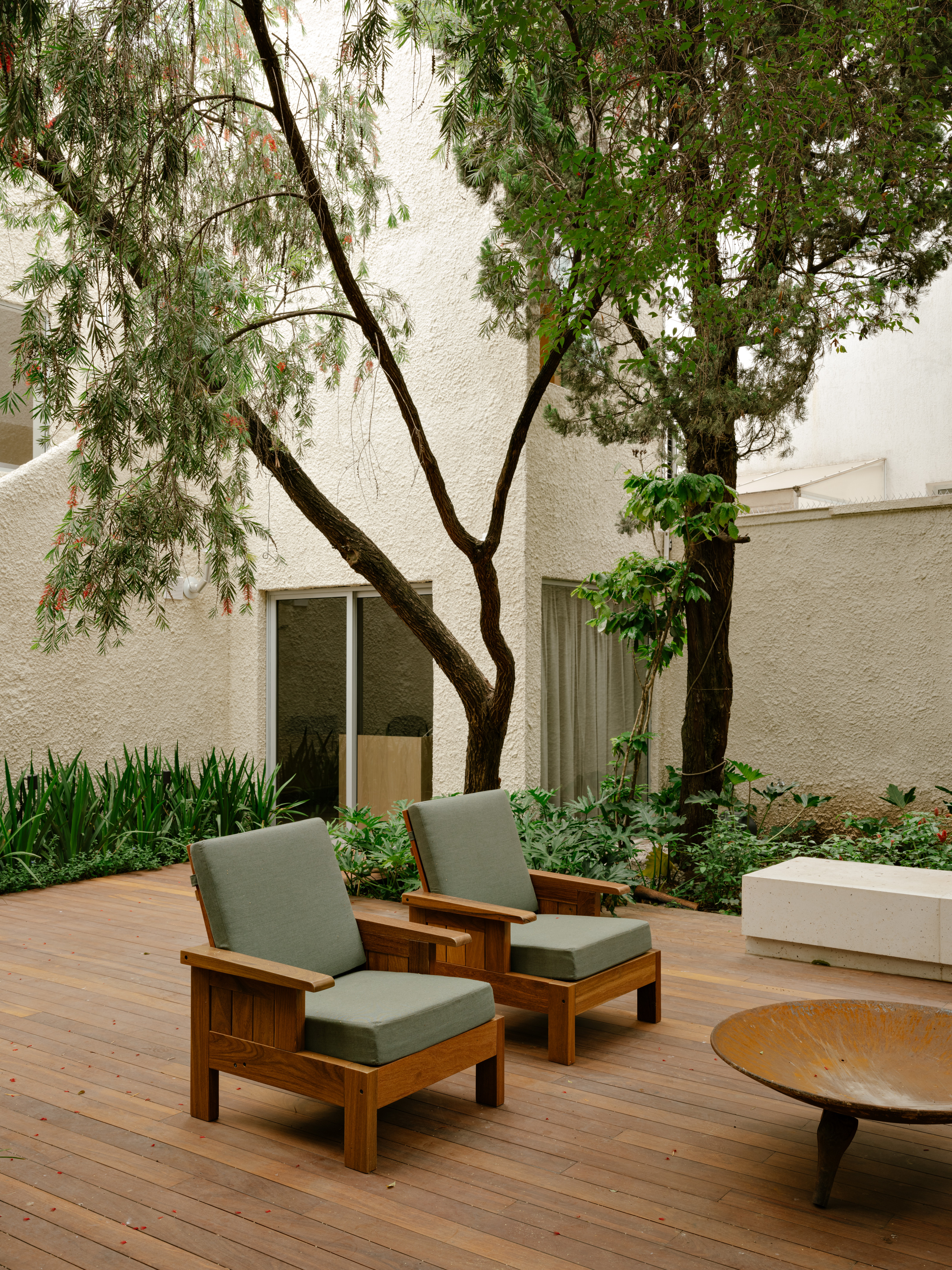
Courtyard garden, Casa Ortiz
Meireles + Pavan Arquitetura, MeirelesPavan.com.br, @M.P.Arquitetura
Jonathan Bell has written for Wallpaper* magazine since 1999, covering everything from architecture and transport design to books, tech and graphic design. He is now the magazine’s Transport and Technology Editor. Jonathan has written and edited 15 books, including Concept Car Design, 21st Century House, and The New Modern House. He is also the host of Wallpaper’s first podcast.