Enjoy whale watching from this east coast villa in Mexico, a contemporary oceanside gem
East coast villa Casa Tupika in Riviera Nayarit, Mexico, is designed by architecture studios BLANCASMORAN and Rzero to be in harmony with its coastal and tropical context
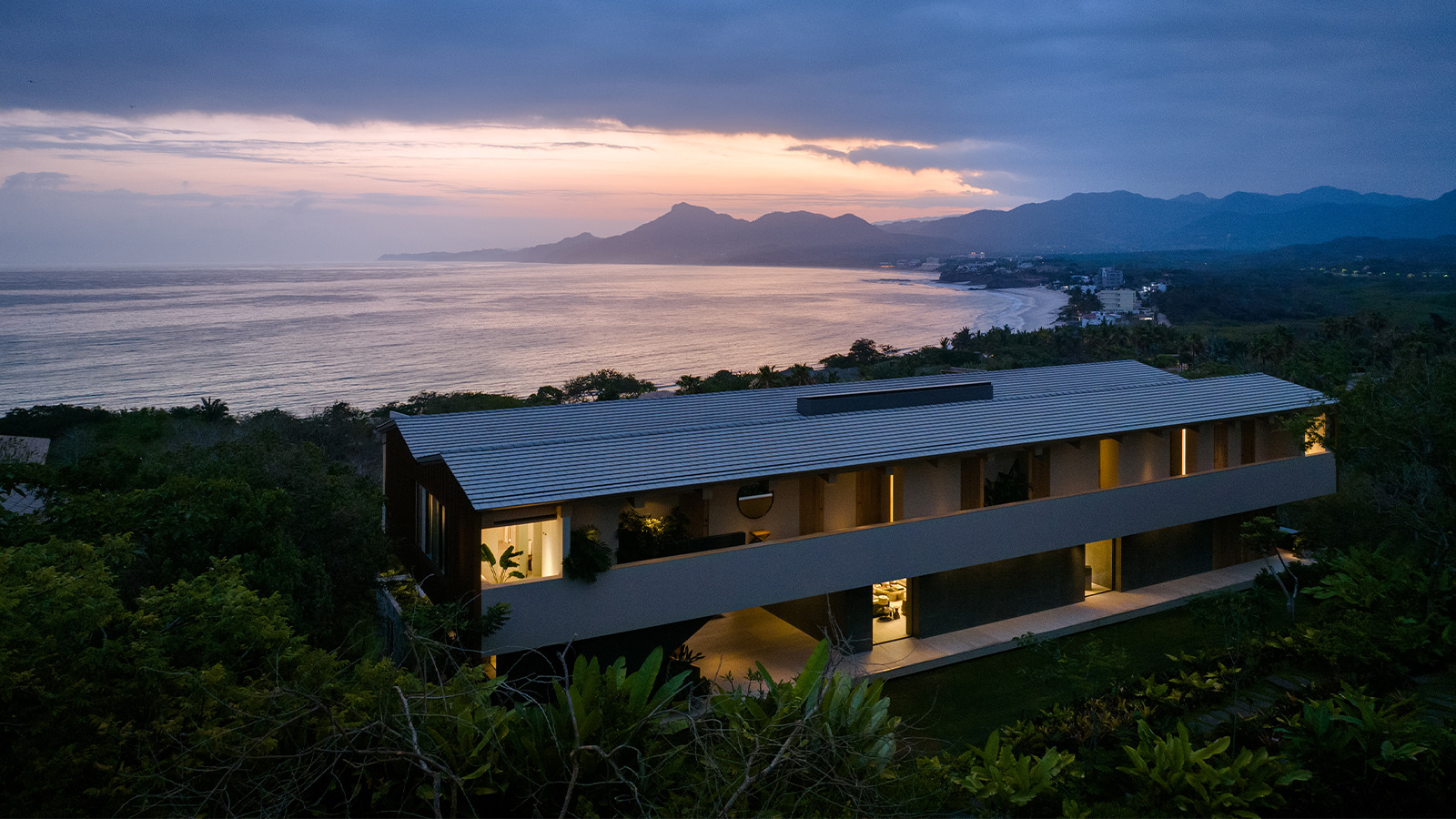
On the Pacific shores of Mexico, this east coast villa is situated in Riviera Nayarit, which overlooks 200 miles of sandy coastline and more specifically, Litibú Bay, which is sandwiched between the small fisherman and surfer town of Sayulita to the north, and the bustling city of Puerto Vallerta in the south. Titled Casa Tupika, the home is designed by architecture studios BLANCASMORAN and Rzero. It strikes the perfect balance between contemporary design and its coastal topography, giving the client a private oasis to retreat to.
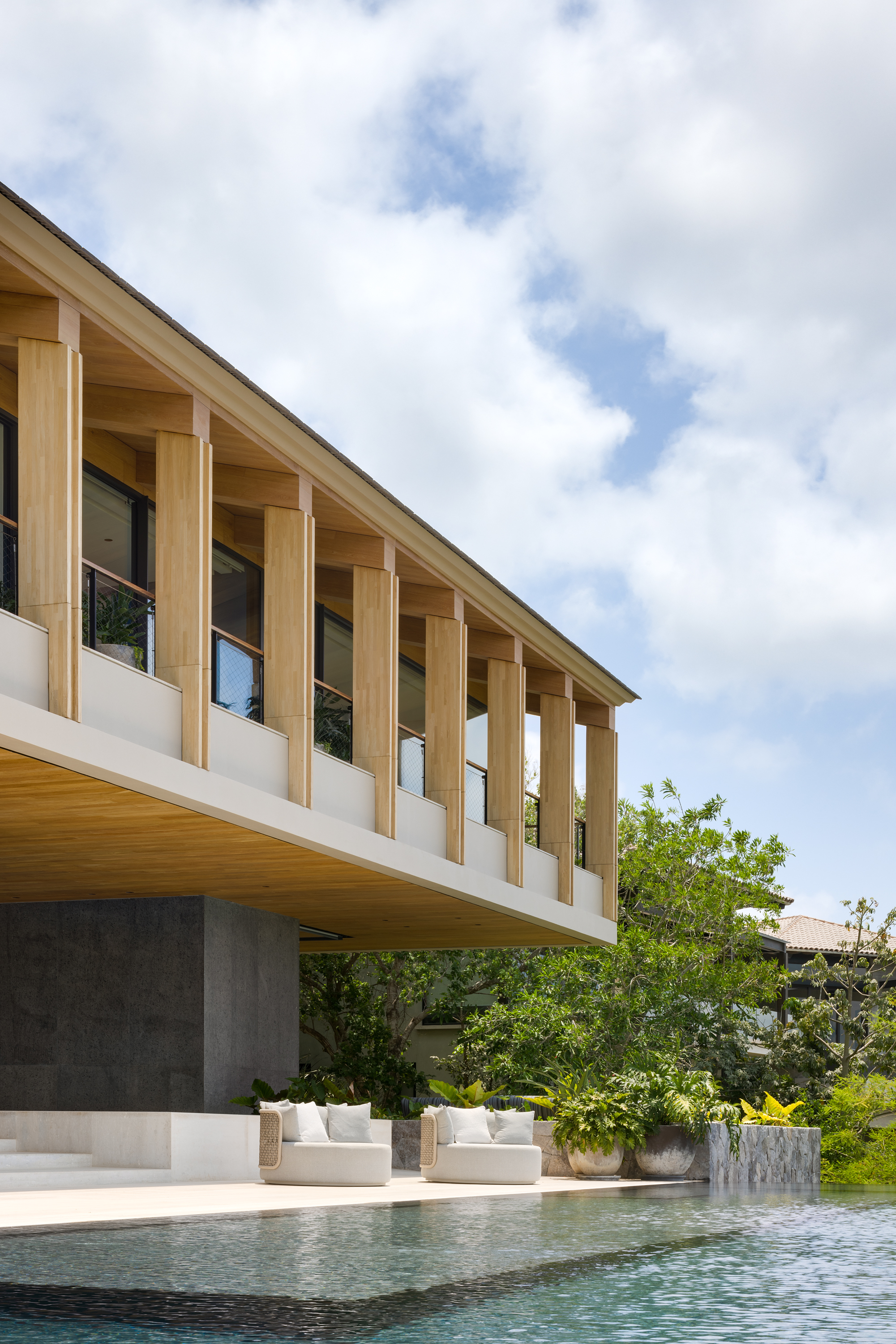
Inside this east coast villa in Riviera Nayarit, Mexico
The home is positioned facing the sea, situated on a hillside, and boasts a timber façade that blends into the surrounding tropical vegetation. The building comprises three offset levels. Among them, a large platform is open to the ocean breeze and the coastal views, which are known to include sightings of Humpback whales as they migrate to give birth. This wide, open space is the heart of the home, designed to be a social area in which to relax and host family and friends.
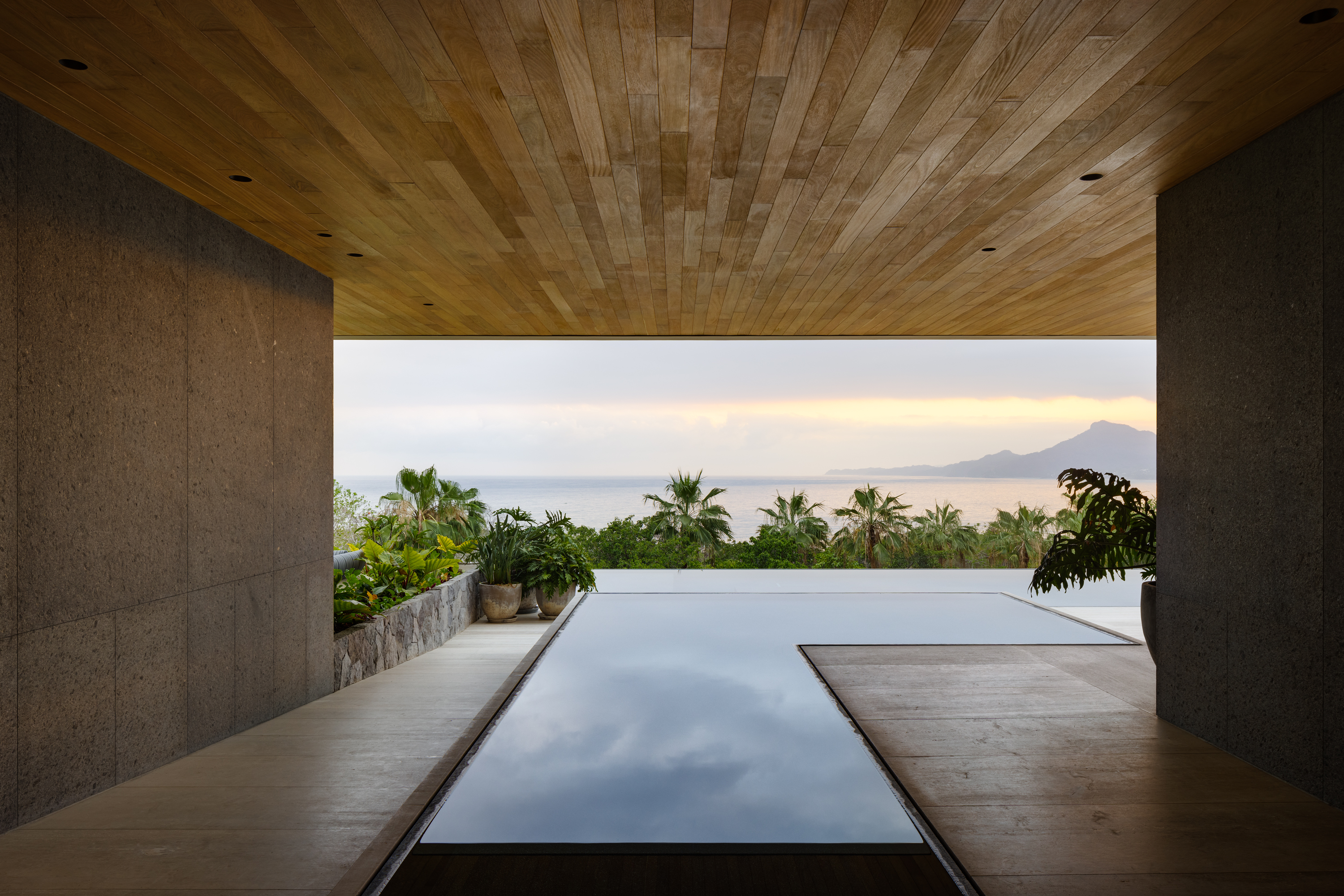
To the front of this platform is a large water mirror, which is in line with the horizon, seamlessly bridging the space between indoor and outdoor living and visually connecting to the sea. It also connects to the main pool, children’s pool, and jacuzzi. The large bodies of water reflect the ocean’s colours throughout different weather and time of day, projecting a rippling effect onto the home.
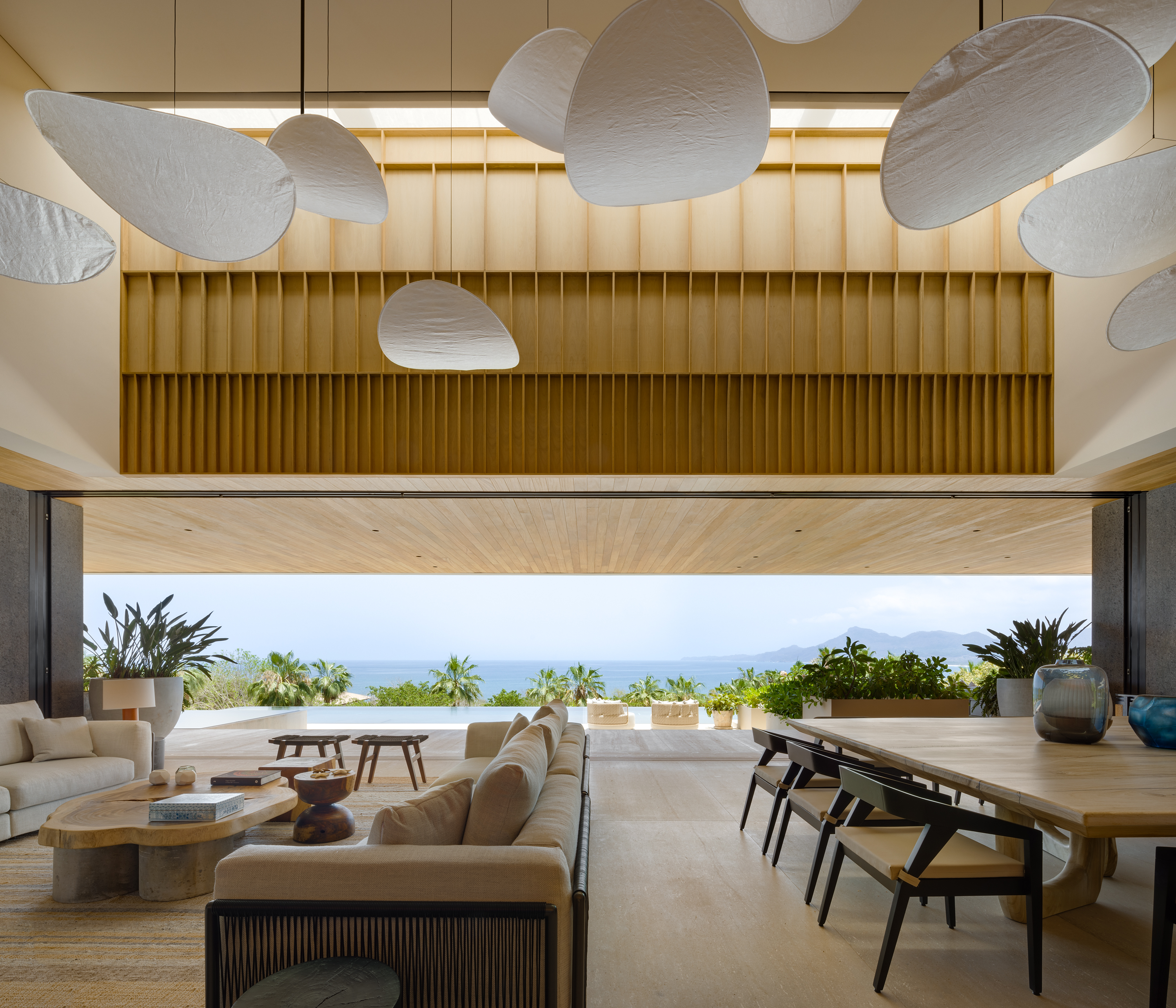
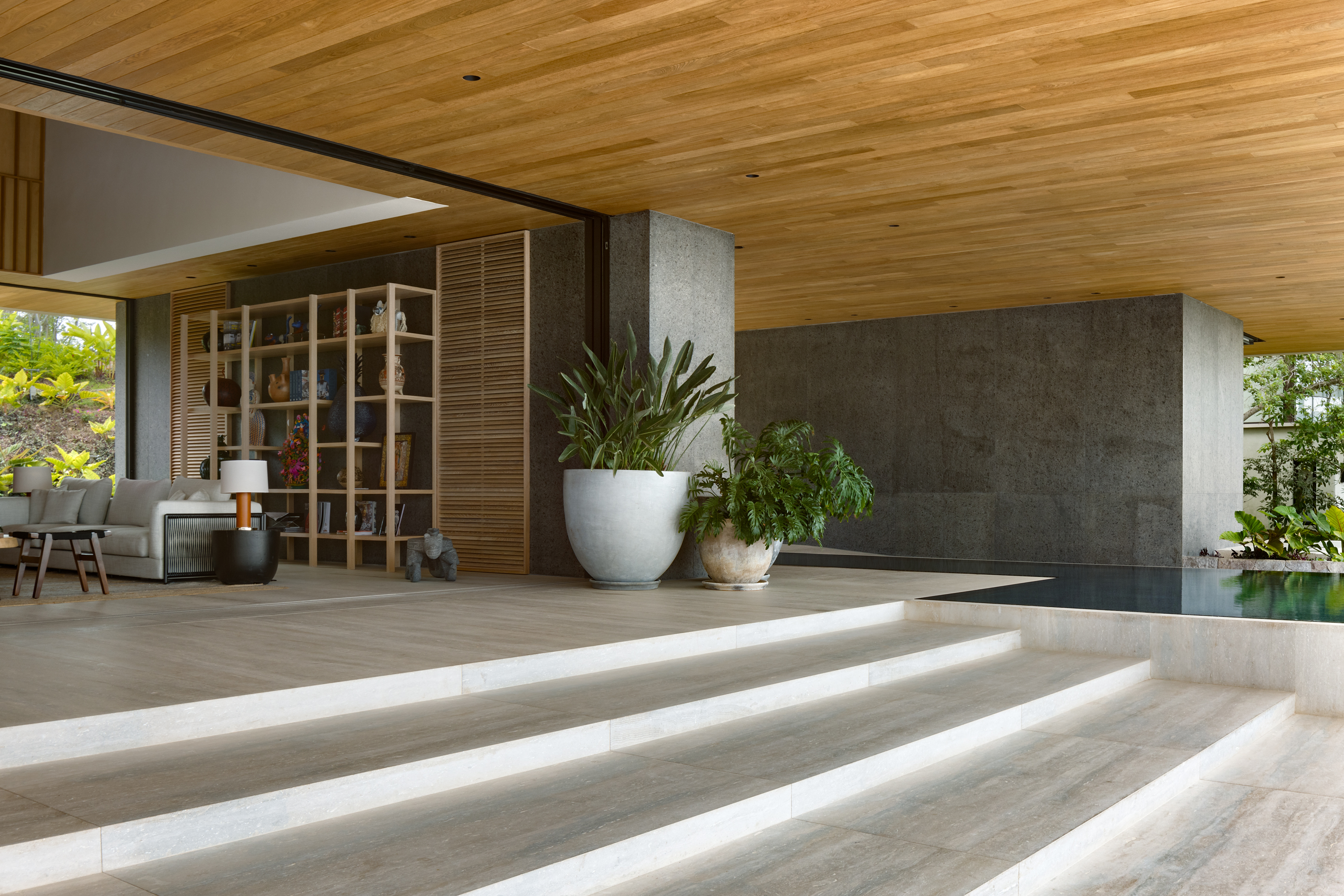
Inside the home, a system of sliding glass doors elegantly divides each space, allowing visual and physical connections across internal areas. Importantly, it is another tool to break down the divide between indoors and outdoors, also allowing for climate control tailored to the client’s preferences.
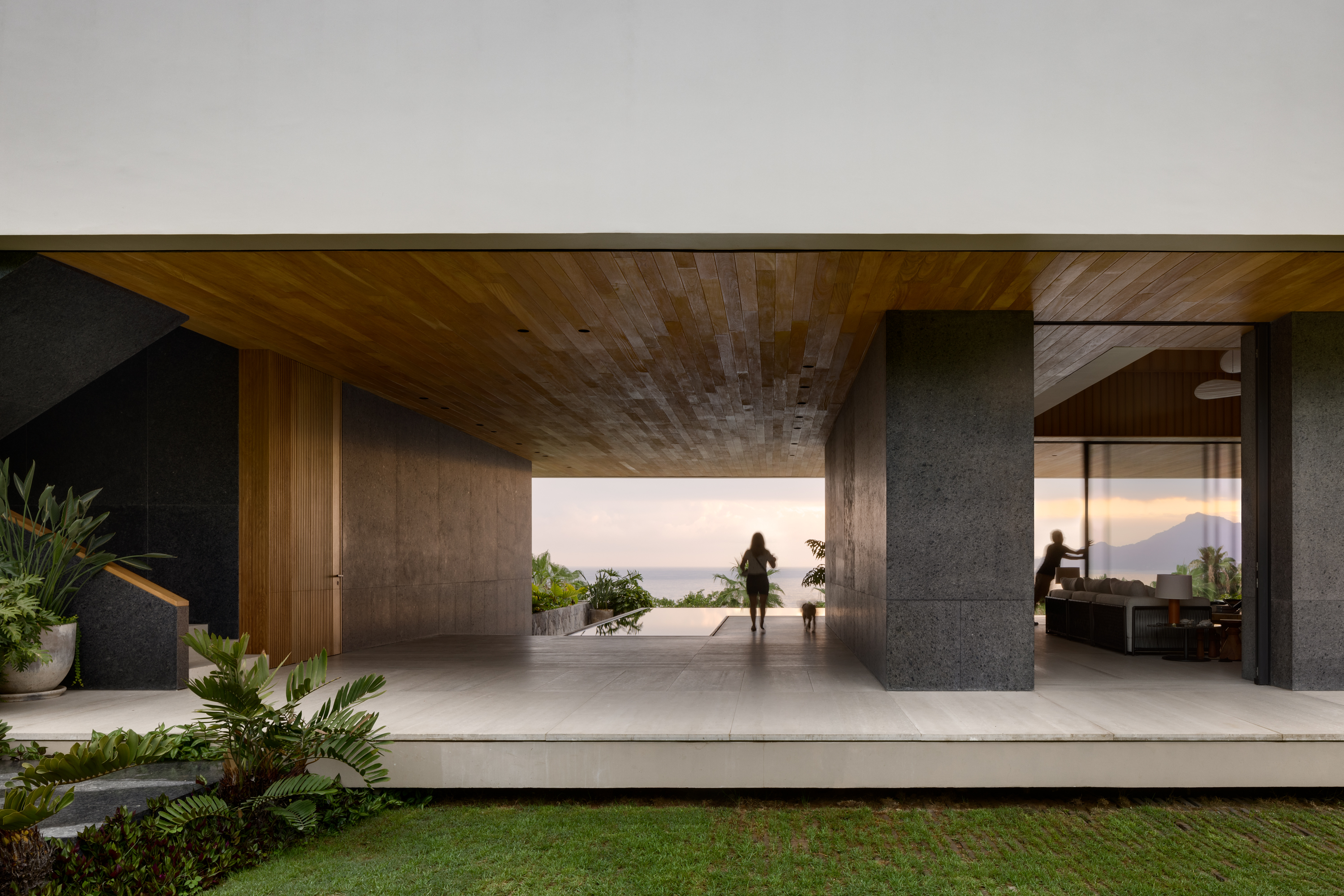
Venturing upstairs, the upper floor is a secluded retreat – home to the bedrooms, which are positioned to enjoy the best of the ocean views. The ground floor is a flowing social area, with a lobby, bar and a terrace for outdoor dining. Meanwhile, parking is tucked away in the basement, alongside a gym, a cinema room, and a large guest bungalow for visitor privacy. With cascading views and hotel-esque amenities, it would be hard to find a reason to leave.
Receive our daily digest of inspiration, escapism and design stories from around the world direct to your inbox.
Tianna Williams is Wallpaper’s staff writer. When she isn’t writing extensively across varying content pillars, ranging from design and architecture to travel and art, she also helps put together the daily newsletter. She enjoys speaking to emerging artists, designers and architects, writing about gorgeously designed houses and restaurants, and day-dreaming about her next travel destination.