Casa La Paz is a private retreat in Baja California full of texture and theatrics
Ludwig Godefroy designed Casa La Paz in Baja California, Mexico to create deep connections between the home and its surroundings

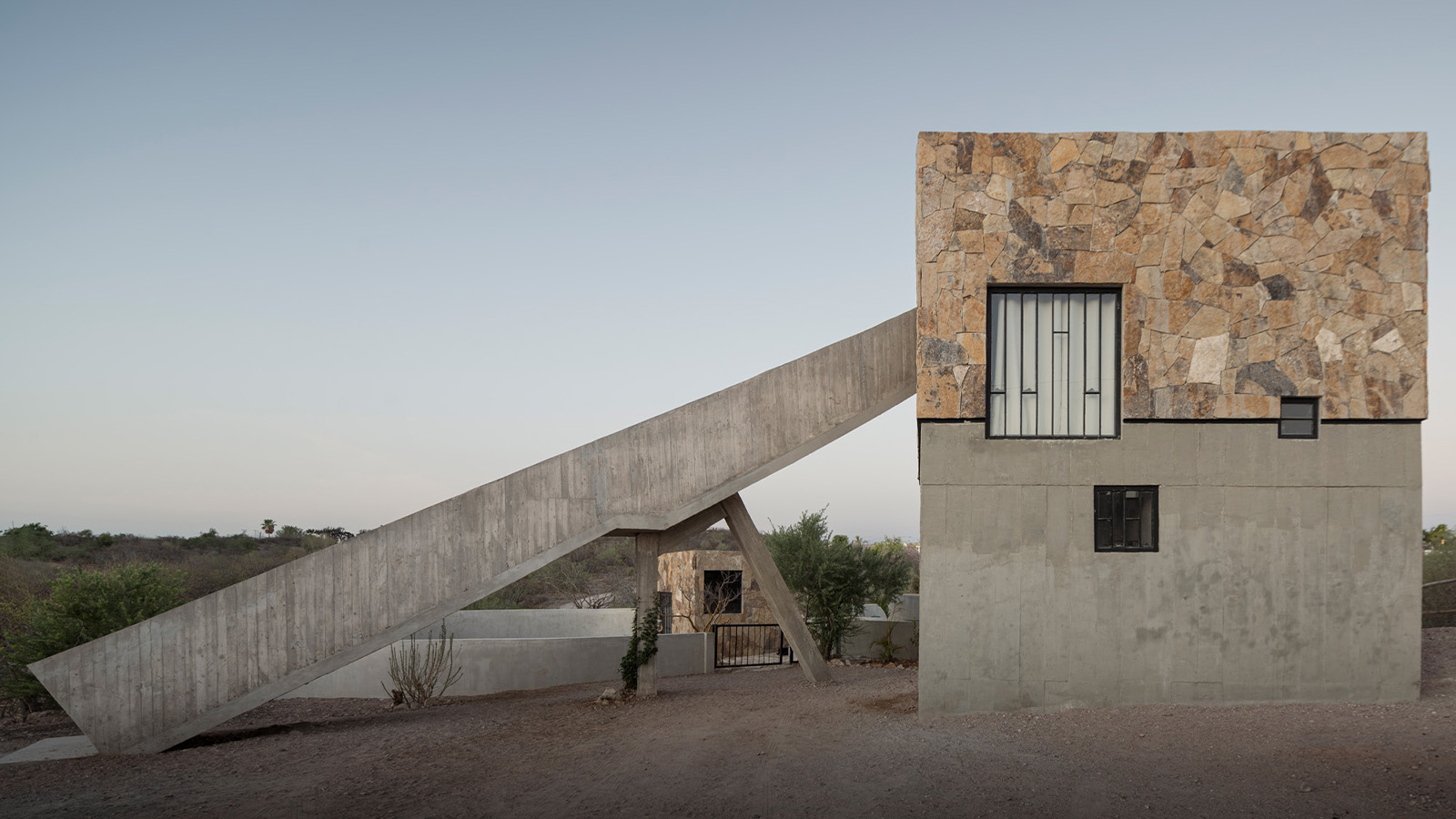
Receive our daily digest of inspiration, escapism and design stories from around the world direct to your inbox.
You are now subscribed
Your newsletter sign-up was successful
Want to add more newsletters?

Daily (Mon-Sun)
Daily Digest
Sign up for global news and reviews, a Wallpaper* take on architecture, design, art & culture, fashion & beauty, travel, tech, watches & jewellery and more.

Monthly, coming soon
The Rundown
A design-minded take on the world of style from Wallpaper* fashion features editor Jack Moss, from global runway shows to insider news and emerging trends.

Monthly, coming soon
The Design File
A closer look at the people and places shaping design, from inspiring interiors to exceptional products, in an expert edit by Wallpaper* global design director Hugo Macdonald.
For Mexico-based architect Ludwig Godefroy, a seemingly straightforward commission for a ‘house with a garden’, is never just as simple as it might sound. His past works, including sculptural, brutalist residences such as the fortress-like Casa Alferez (W* April 2023) and the cool and open Casa Mérida (W* Dec 2019), often take a dramatic, highly textural, almost theatrical approach. It is a description of his work that he agrees with. ‘I believe architecture has to wake up emotions,’ he says. ‘I want my architecture to surprise people, to make them feel the space without being able to explain it with words, something you would feel entering a church, for example: the silence, the light and even the temperature of the architecture.’
The latest addition to his expanding portfolio of highly expressive buildings is a private retreat in Mexico’s Baja California, Casa La Paz. Unconventional and eye-catching, it bears all the hallmarks of Godefroy’s idiosyncratic attitude to architecture.
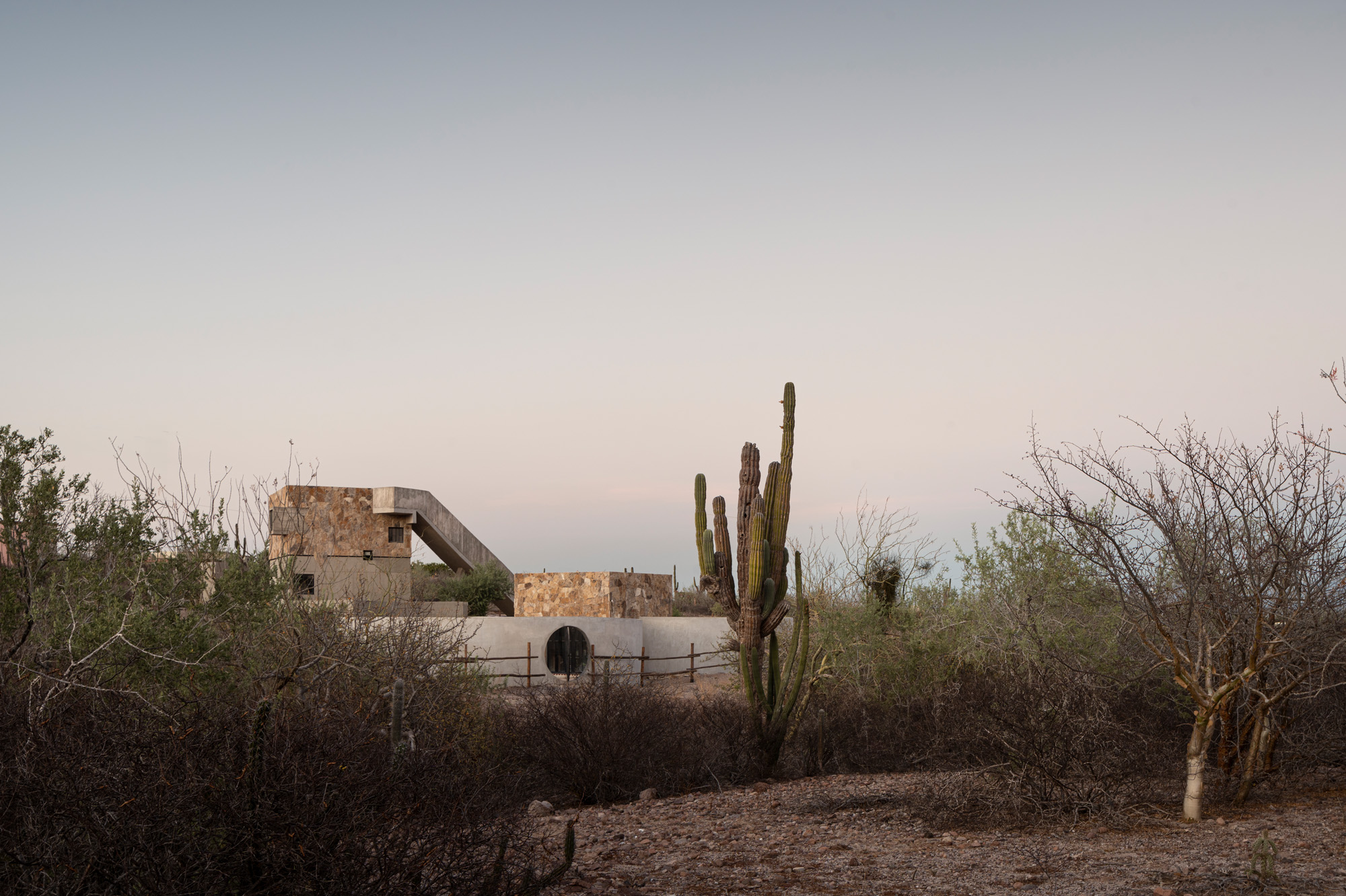
Discover Casa La Paz, a private retreat in Baja California
The holiday home for a personal friend, a French osteopath living in Mexico for 18 years, the project is situated in the region’s capital of La Paz, within a sparsely built residential neighborhood about 20km outside the city centre. Instead of crafting his design as a ‘house with a garden’, as was the original request, Godefroy flipped the brief on its head to create a ‘garden with its house’.
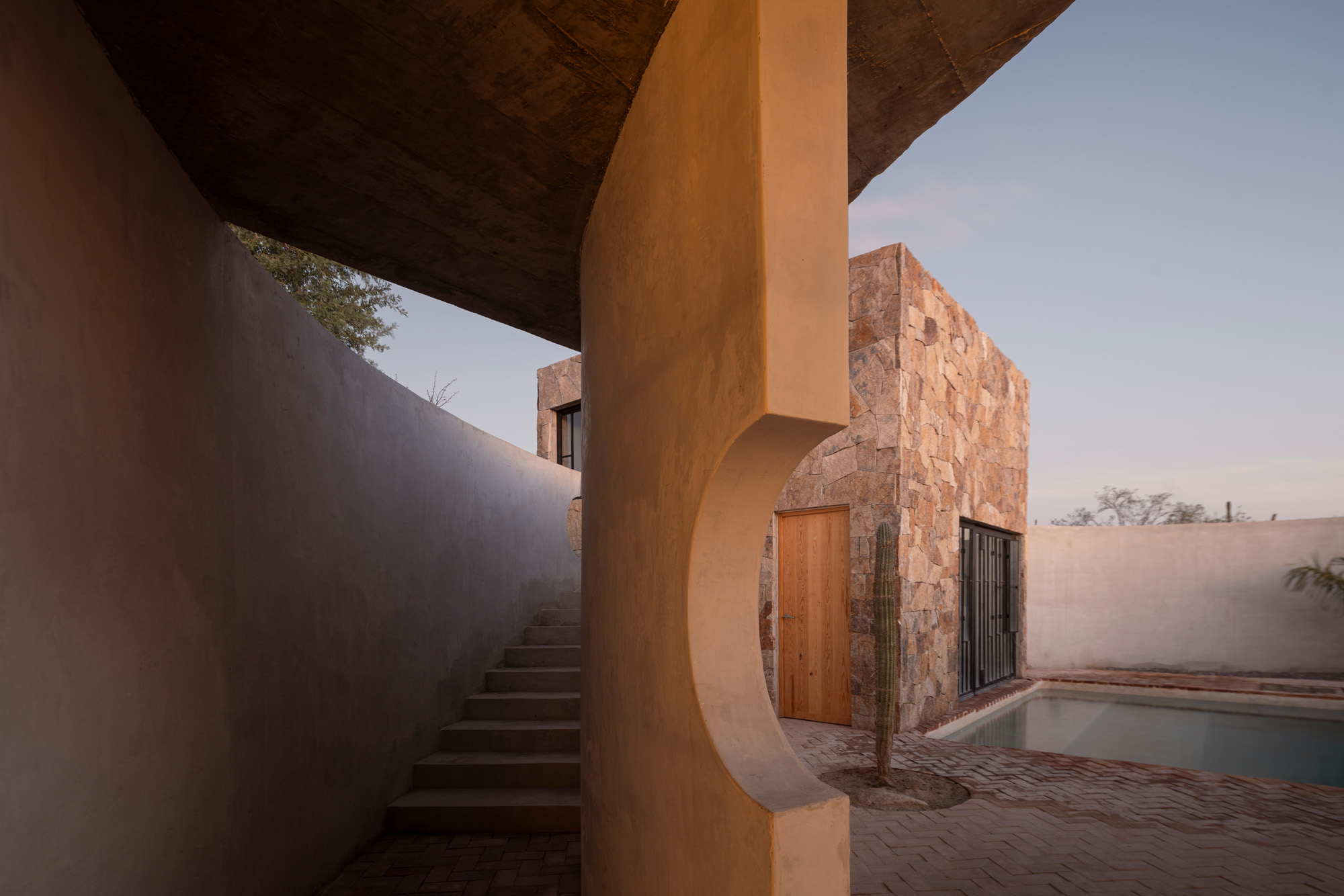
It was a decision that signals his intention to create deep connections between the home and its surroundings. With that in mind, the architect envisaged the project as a sculptural composition made of solid materials and spatial moments which meaningfully bring together architecture and context. Concrete, brick, wood and a local yellow stone found in the La Paz area were chosen to make up the primary palette, which, he highlights, will be allowed to age naturally and gracefully.
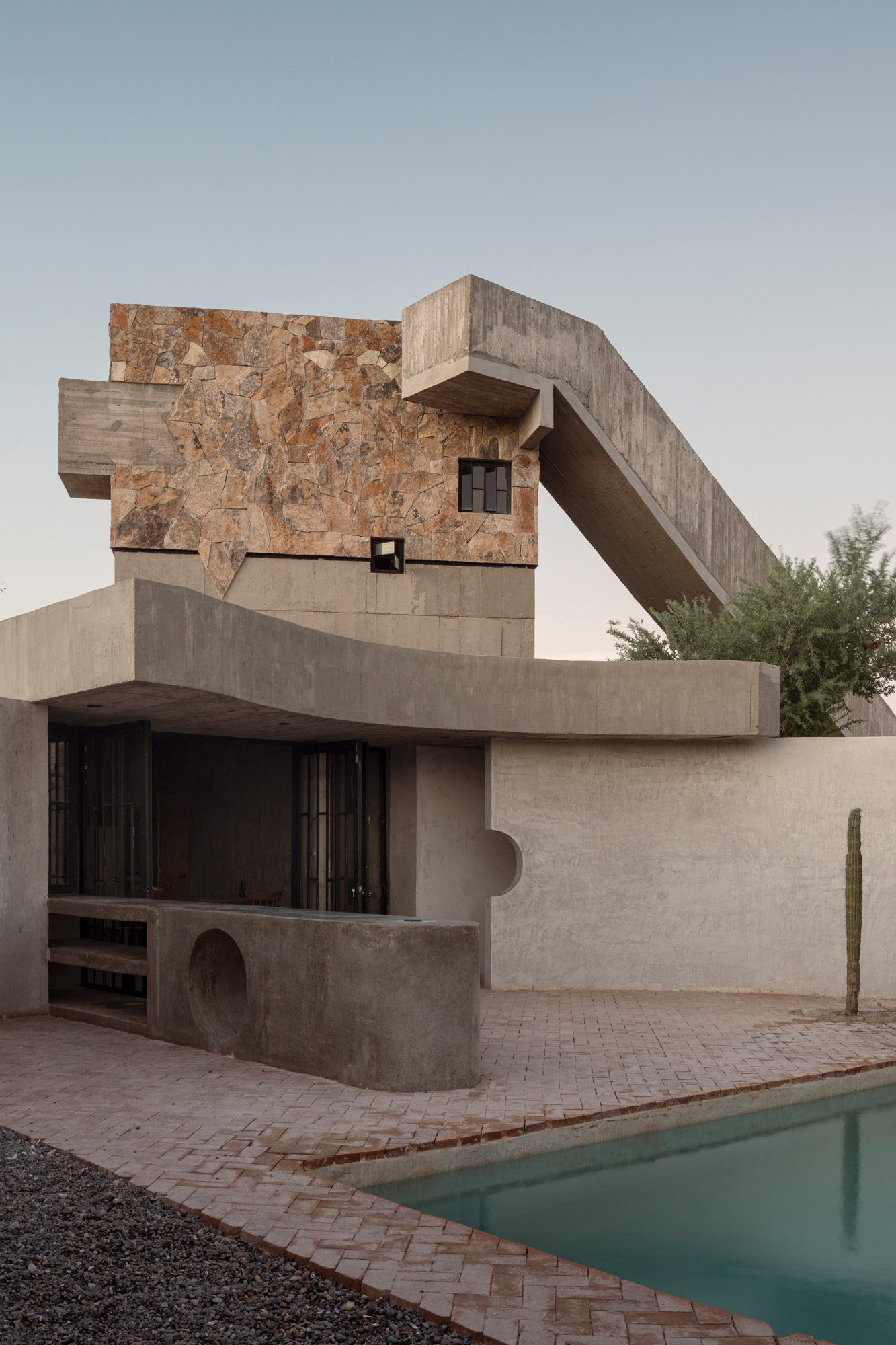
Set in this environment that balances the built and the natural, the home sits in a plot that offers long, ocean views from a height – a fact that Godefroy was keen to make the most of. He also wanted to embrace the wider site’s vistas of tall organ-pipe cacti, thick elephant trees and twisted desert bushes. Meanwhile, the architect also sought to counteract the region’s hot climate through his design. The result is a home that stretches upwards as it does downwards, featuring both an accessible roof and a sunken ground level.
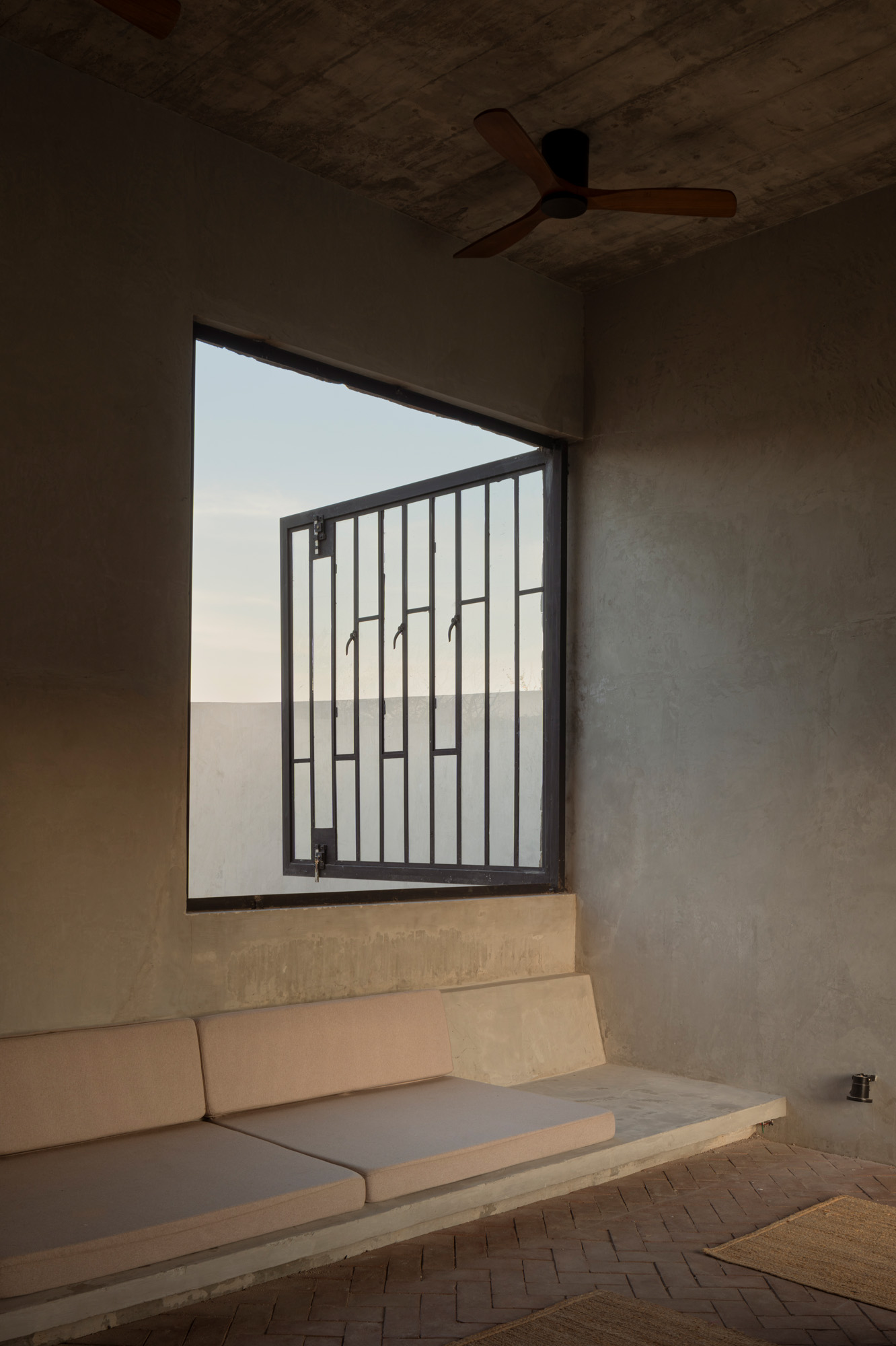
‘[I did the latter] to try to cool down the house as much as possible in a natural way, because of the desert climate of Baja California. For inspiration, I looked to the Dendera sacred lake in Egypt.’
Meanwhile, the way up to the rooftop is what probably becomes the home’s most instantly recognisable gesture – a monumental concrete staircase, which leads the user from the garden up. ‘It is the only point where we can get an ocean view,’ the architect explains. ‘I wanted the staircase to give a special identity to the house, and it is almost like it’s coming out of a Bernd and Hilla Becher picture.’
Receive our daily digest of inspiration, escapism and design stories from around the world direct to your inbox.
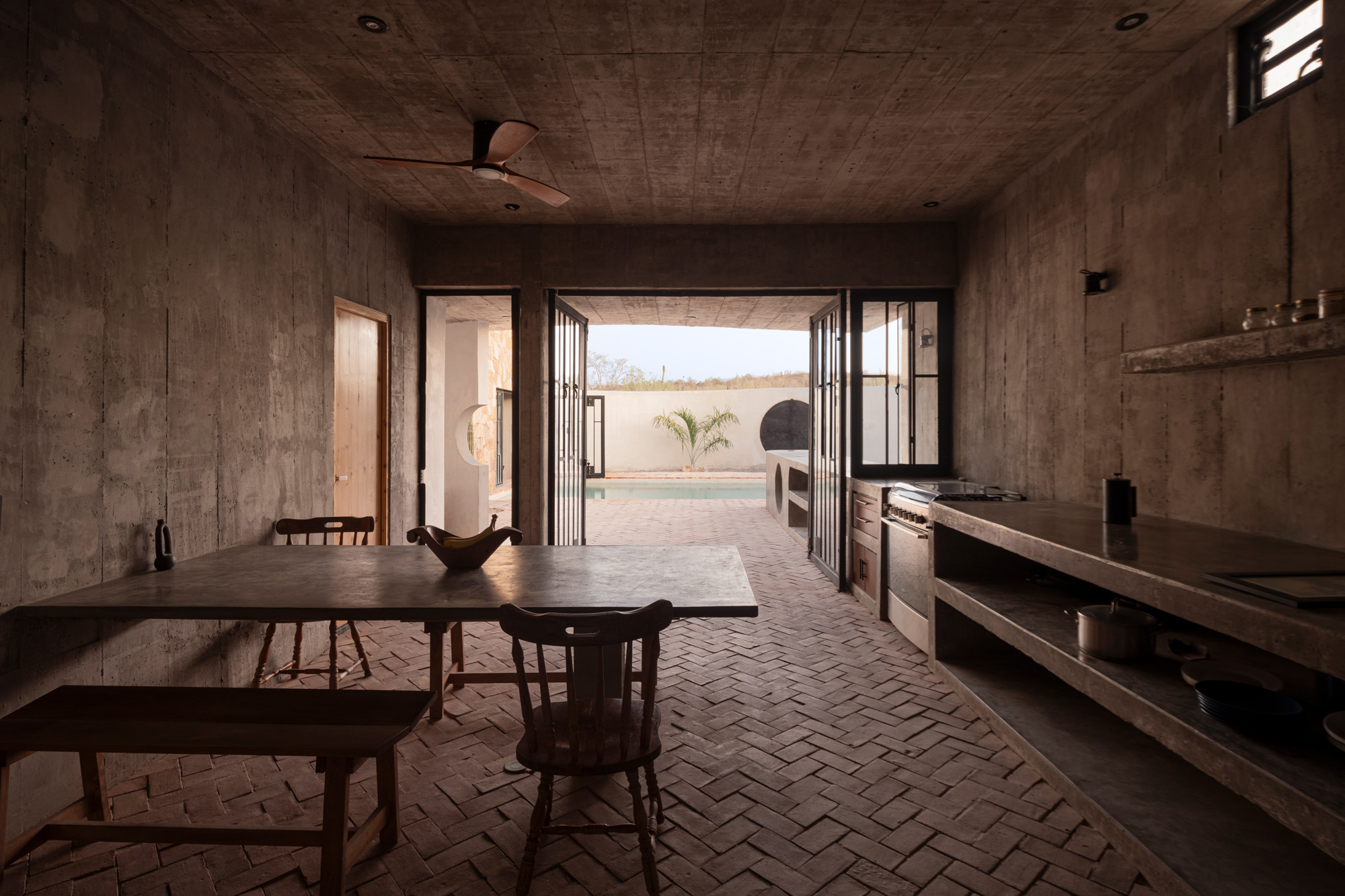
Its openness also presented the project’s biggest challenge, Godefroy explains: ‘I wanted the house to feel like it has been built in a remote place, without neighbours. Everything is organised to control intrusive views from the surroundings, around a huge sunken patio.’
It is certainly a balance he managed to achieve. From the outside, the house appears like a collection of volumes. A large, open-air void at the complex’s heart makes sure the air always circulates, but at the same time, the residents can feel protected and cocooned.
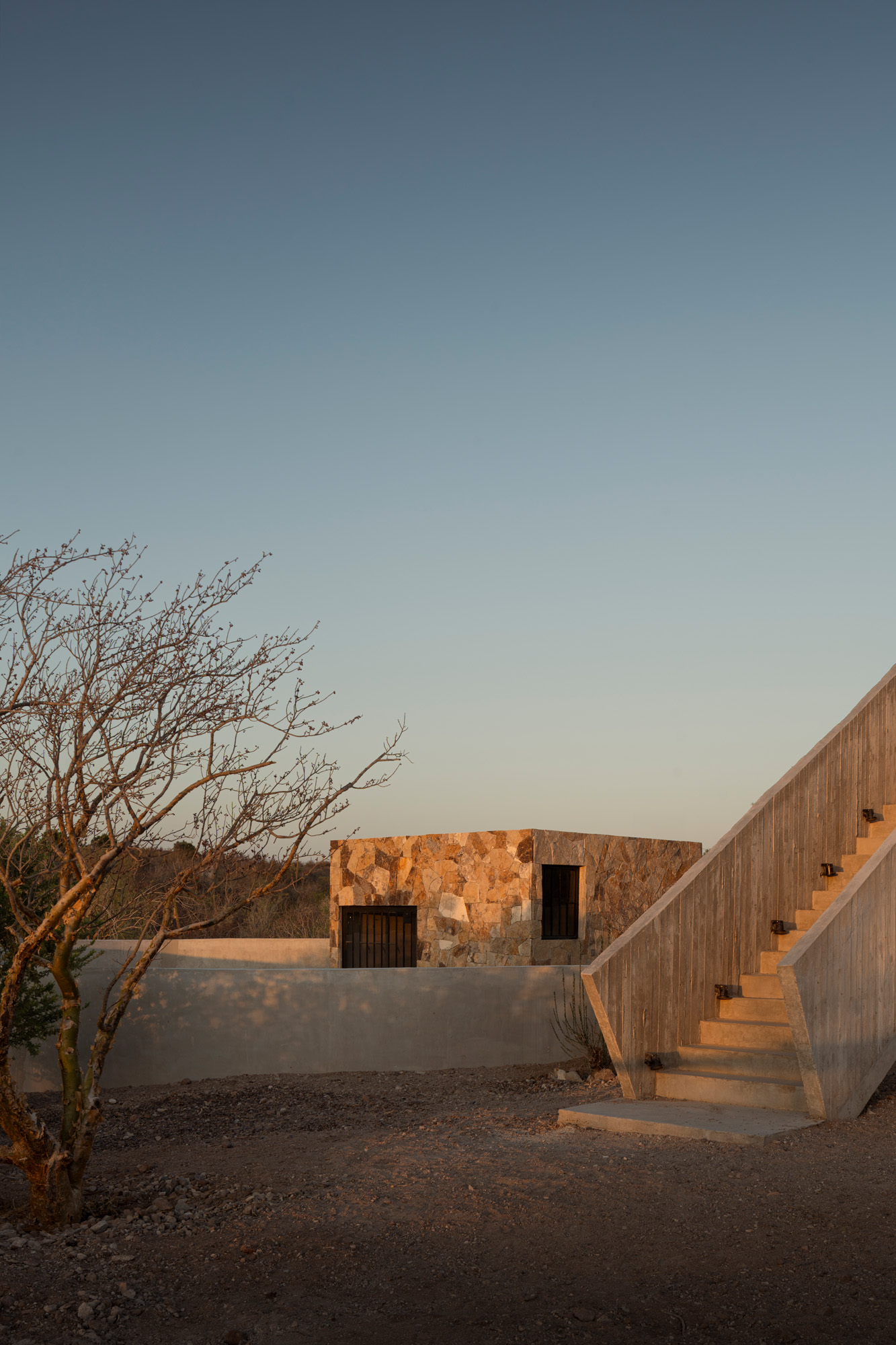
It is paved and also contains a swimming pool. As this space is used regularly as an extension of the interior, an al fresco living room of sorts, the lines between inside and outside are purposely blurred.
The architect writes in his statement: ‘The entire ground floor, its garden, and every single tree became one large open living area. There is no longer any distinction between interior and exterior. The garden becomes the living room, kitchen and dining room, in their entirety.’
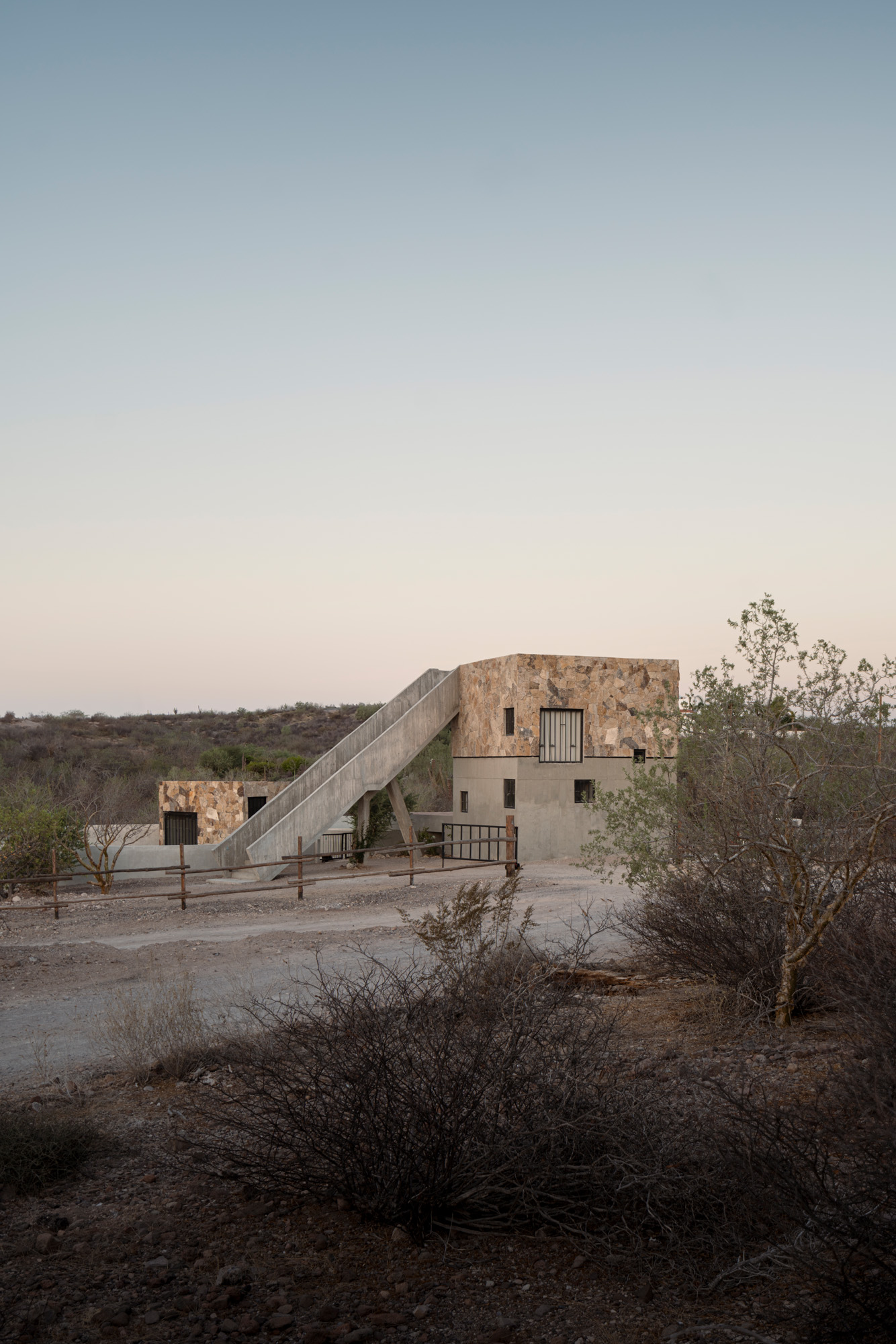
The ground floor contains living spaces, including kitchen, dining and seating areas, spread across the different ‘pavilions’ and around the central courtyard. One floor up houses an additional family room and two bedrooms leading out to the first large terrace. The second floor hosts the primary bedroom suite.
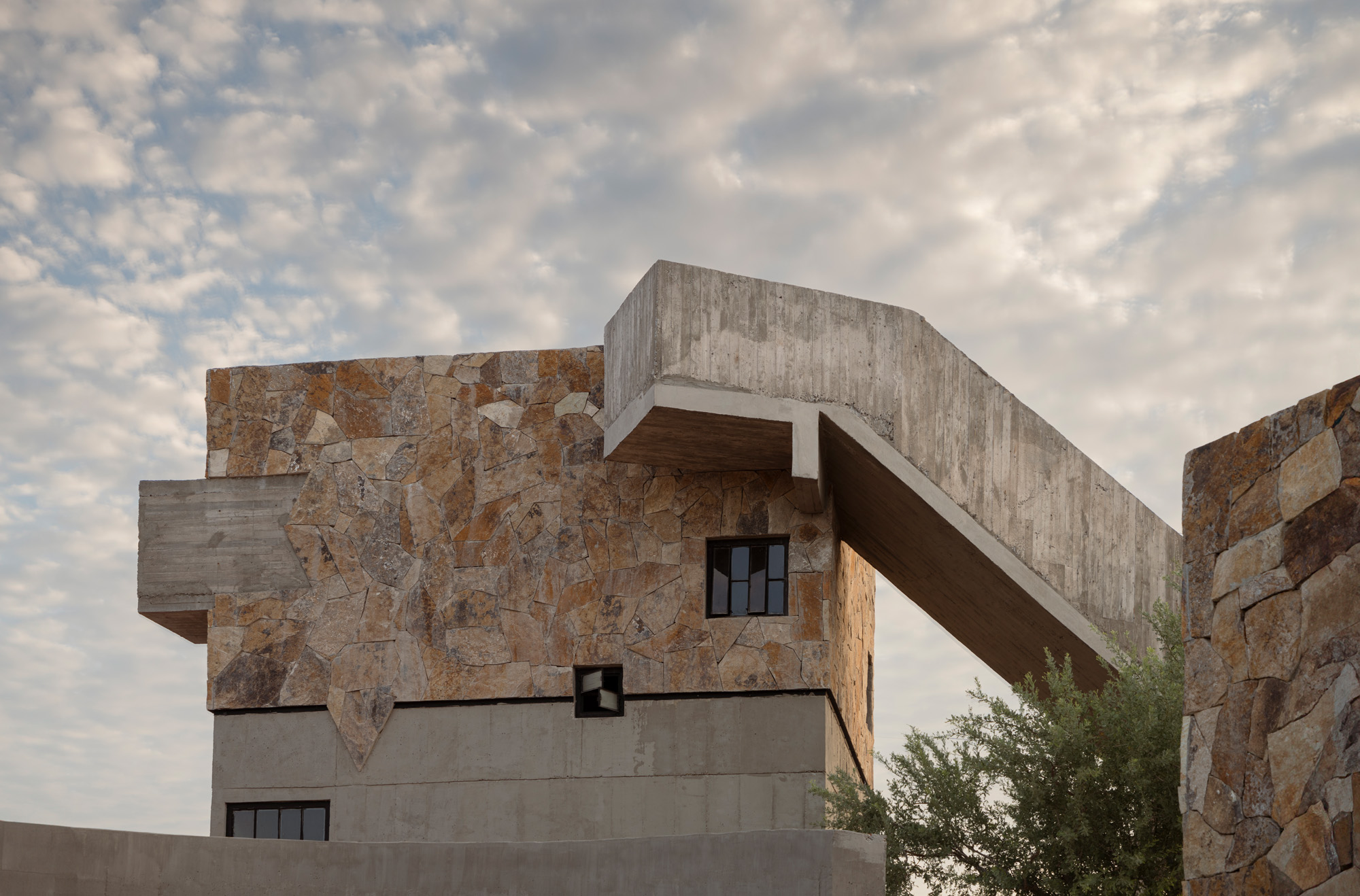
The top roof terrace is situated right above it, accessible only through the exterior staircase. Carefully curated openings of various sizes throughout ensure there is plenty of natural light indoors. At the same time, from the outside, their placement adds to the volumetric drama of the whole, enhancing the home’s composition of geometric shapes; ultimately, underlining Casa La Paz’s strong identity and artistic vision.
A version of this article appears in the June 2025 Travel Issue of Wallpaper*, available in print, on the Wallpaper* app on Apple iOS, and to subscribers of Apple News +. Subscribe to Wallpaper* today
Ellie Stathaki is the Architecture & Environment Director at Wallpaper*. She trained as an architect at the Aristotle University of Thessaloniki in Greece and studied architectural history at the Bartlett in London. Now an established journalist, she has been a member of the Wallpaper* team since 2006, visiting buildings across the globe and interviewing leading architects such as Tadao Ando and Rem Koolhaas. Ellie has also taken part in judging panels, moderated events, curated shows and contributed in books, such as The Contemporary House (Thames & Hudson, 2018), Glenn Sestig Architecture Diary (2020) and House London (2022).
