In Quintana Roo, a park mesmerises with its geometric pavilion
A Mexican events venue in the state of Quintana Roo rings the changes with a year-round pavilion that fosters a strong connection between its users and nature

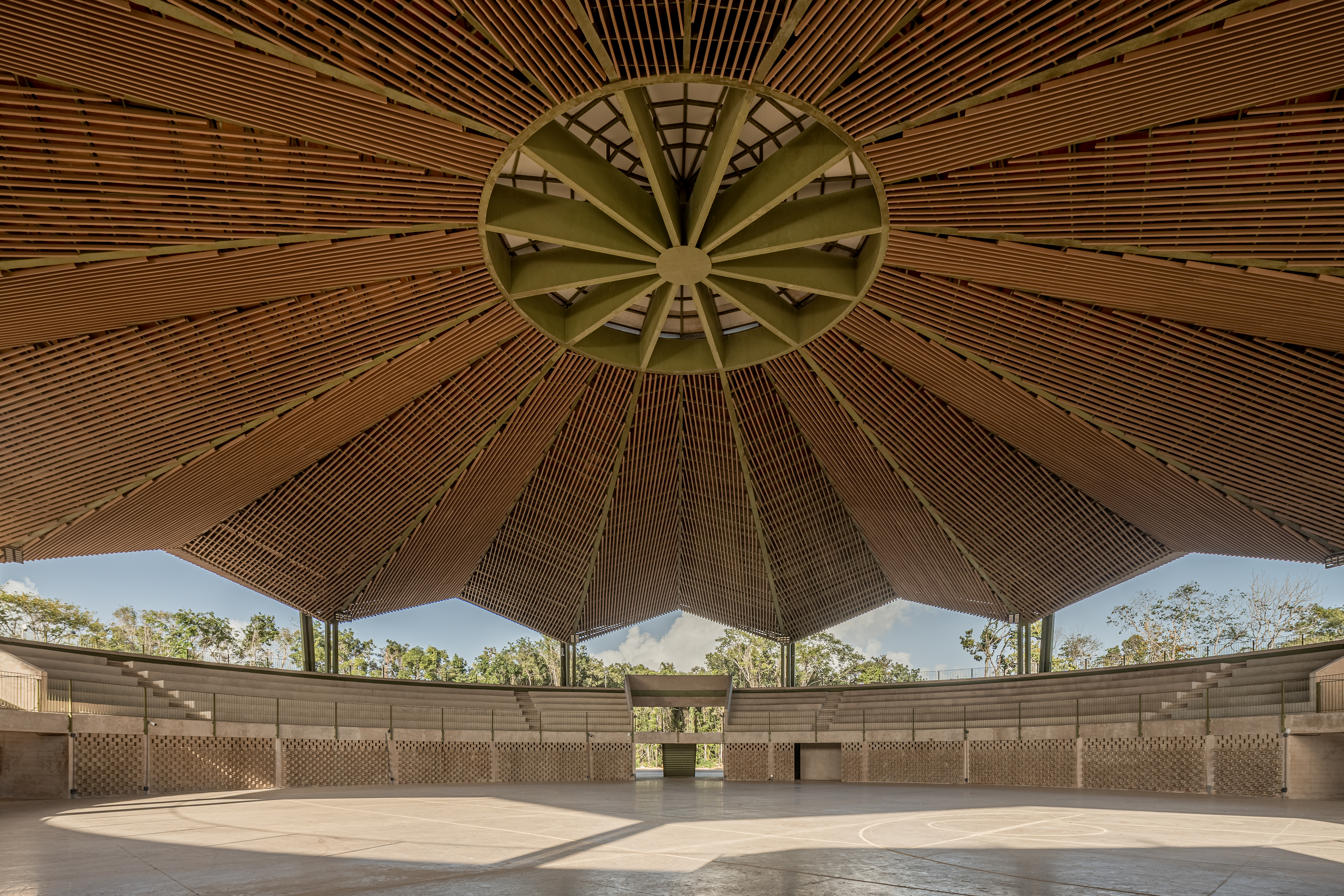
Receive our daily digest of inspiration, escapism and design stories from around the world direct to your inbox.
You are now subscribed
Your newsletter sign-up was successful
Want to add more newsletters?

Daily (Mon-Sun)
Daily Digest
Sign up for global news and reviews, a Wallpaper* take on architecture, design, art & culture, fashion & beauty, travel, tech, watches & jewellery and more.

Monthly, coming soon
The Rundown
A design-minded take on the world of style from Wallpaper* fashion features editor Jack Moss, from global runway shows to insider news and emerging trends.

Monthly, coming soon
The Design File
A closer look at the people and places shaping design, from inspiring interiors to exceptional products, in an expert edit by Wallpaper* global design director Hugo Macdonald.
A once-neglected venue for an annual livestock and agricultural event in Chetumal, Quintana Roo – a south-east Mexican state – has been refreshed as a multifunctional fairground wrapped by a verdant urban park. The project, a government commission won by the London- and Mexico City-based architecture practice Aidia Studio, is situated on the outskirts of Chetumal and borders the lush foliage of the Yucatán Peninsula’s subtropical forest. Consisting of a series of light, seemingly floating, round pavilions with geometrically patterned roofs, the scheme creates an otherworldly image when seen from above; yet this family of structures was crafted with pragmatism in mind, as well as a strong desire for it to become embedded into the local community, responding to its needs and wellbeing.
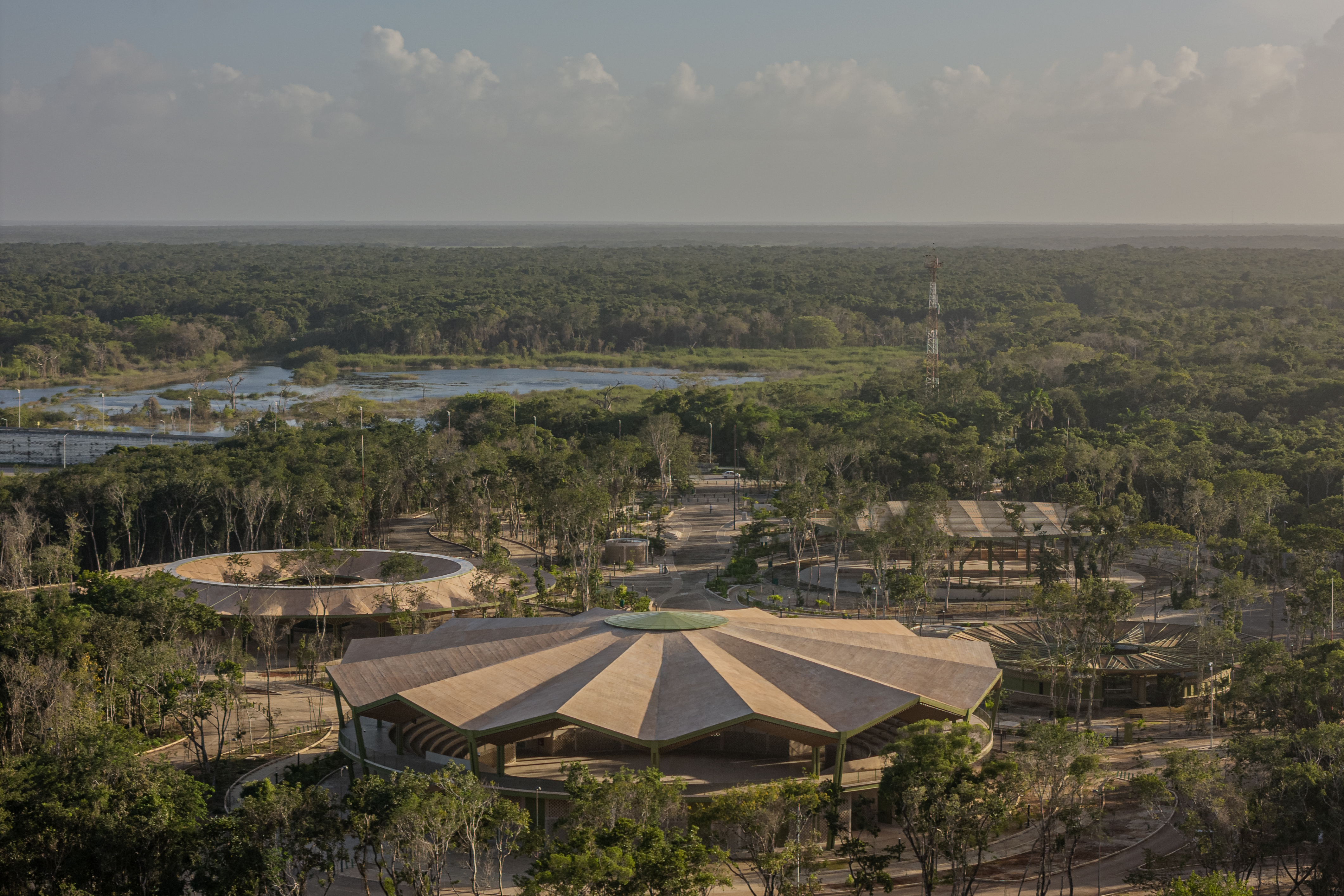
The studio studied the project’s site and its wider area – ten hectares surrounded by jungle, next to a 20km-long boardwalk that runs along an estuary popular with families, cyclists and pedestrians. ‘The primary challenge was to create a facility that could be used year-round while designing structures that could accommodate a variety of uses and events,’ says Aidia Studio’s co-founder Rolando Rodriguez-Leal. ‘The project aligned with our studio’s ongoing commitment to biophilic design, which emphasises the importance of creating environments that foster a strong connection between users and nature. In the context of the park, this connection is achieved both literally and through the evocative architectural forms.’
Tour the new Quintana Roo park
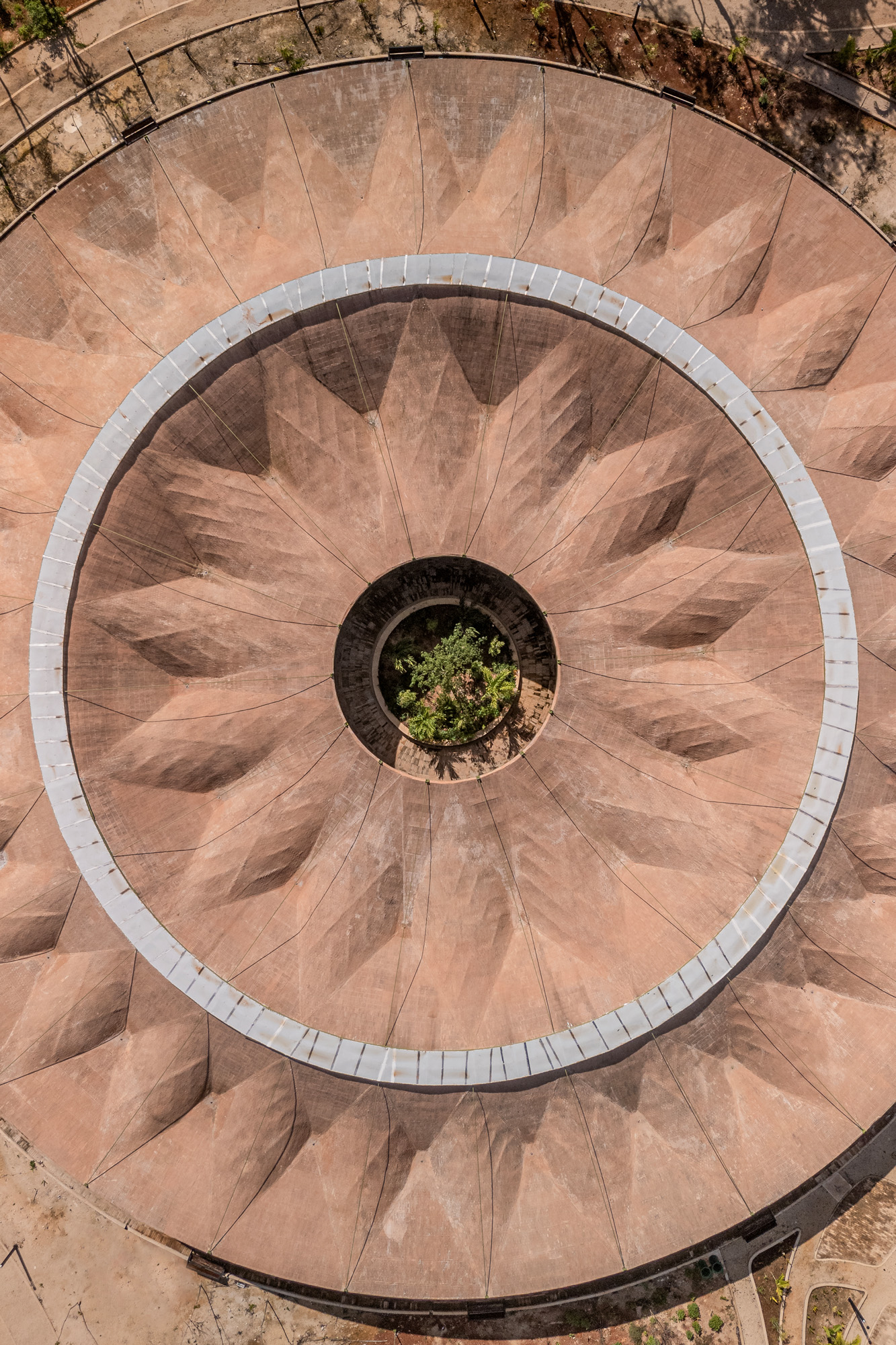
The pavilions – open to the air but providing thick shade to protect from the region’s hot sun – create a perfect home for the fair while in operation. They also provide a platform that allows for a variety of community events throughout the year, supported by a number of facilities on site. There is a 1,000-person capacity arena for sports and concerts, covered basketball courts, a skate park, shops, a playground, a civic square and callisthenics equipment. It’s a remarkable feat considering the scheme’s budgetary and time constraints, with Rodriguez-Leal noting there was ‘a stringent construction timeline of 12 months’.
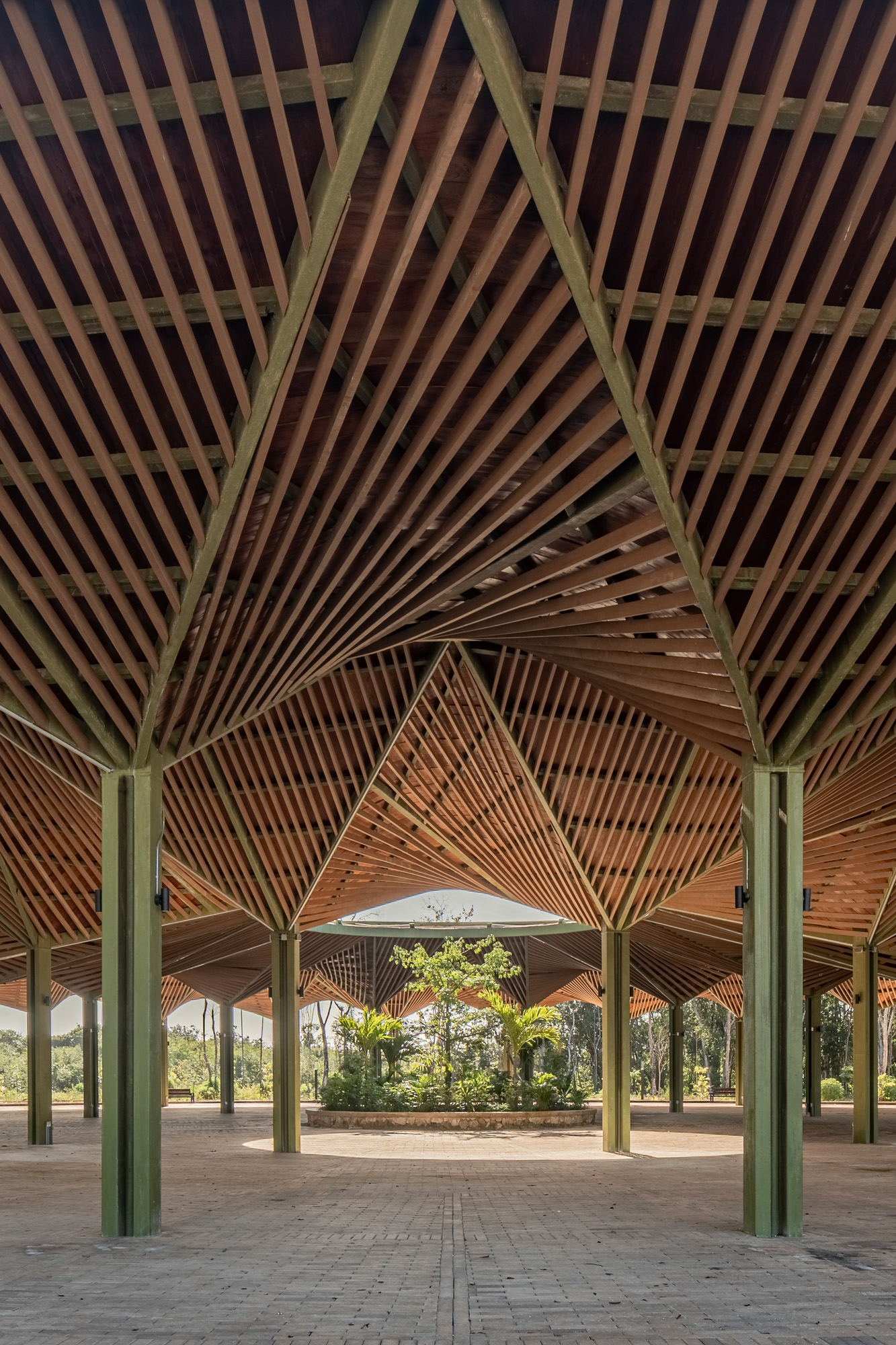
He adds, ‘From the beginning, our objective was to create a tension between the circular footprint of the pavilions and the meandering, delta-inspired pathways that connect them. We recognised the potential for visitors to explore these features while wandering through the greenery, allowing them to detach from the strict orthogonal grid that characterises Chetumal and become enveloped in the natural environment.’
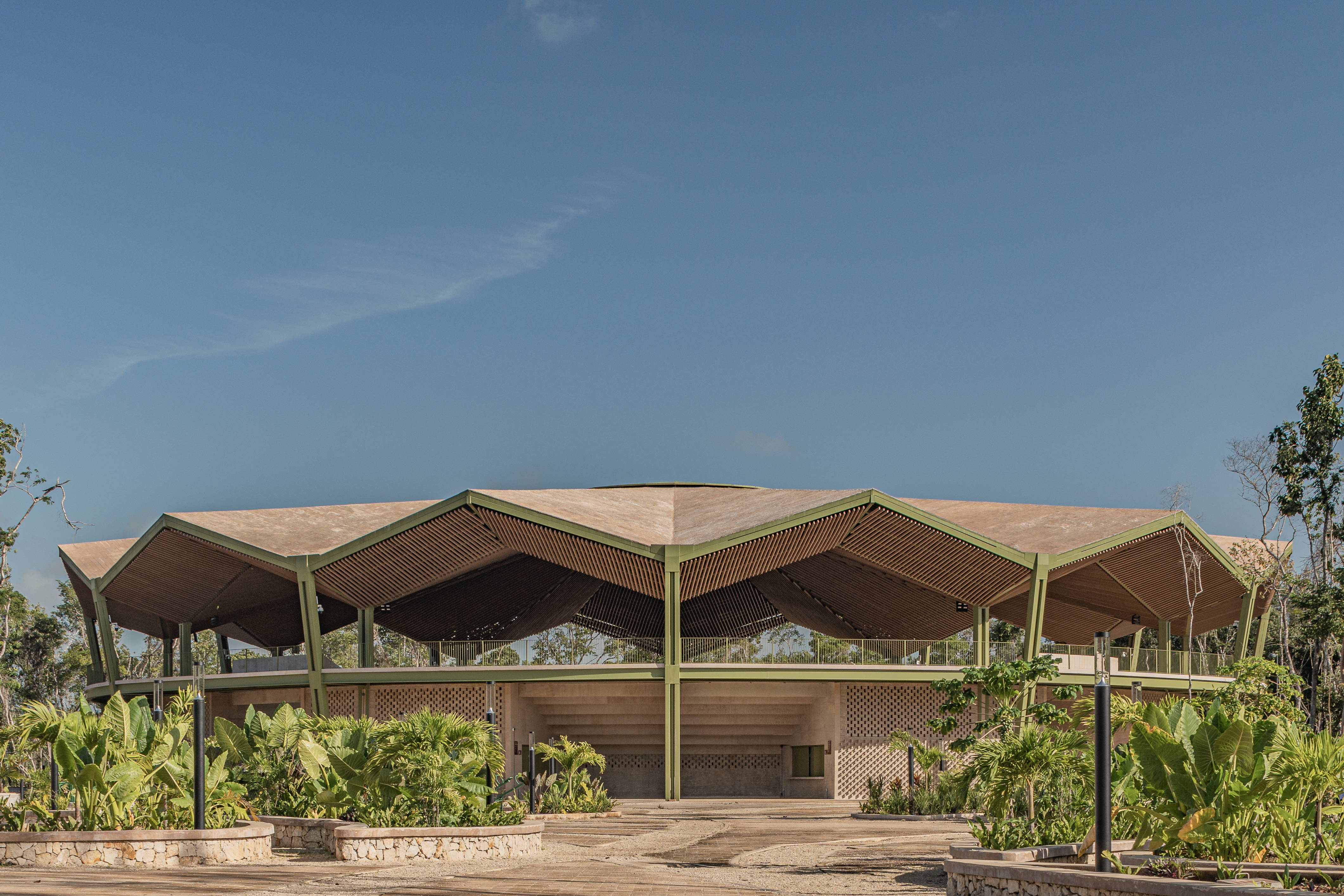
Following this approach, nature is woven into the design as an important part of the project. Eleven ceiba trees, a species indigenous to the area that can grow up to 70m tall, mark the borders of a square at the park’s entrance and act as symbols for each of Quintana Roo’s 11 municipalities. Elsewhere, a mix of chit palms and banana trees, both known to thrive in the region, dot the campus. ‘Throughout the design process, we prioritised nature as the central element, aiming to create structures that would be partially concealed by the trees over time. This approach not only provides shade for visitors, but also enriches the experience of being in a tropical park,’ says Rodriguez-Leal.
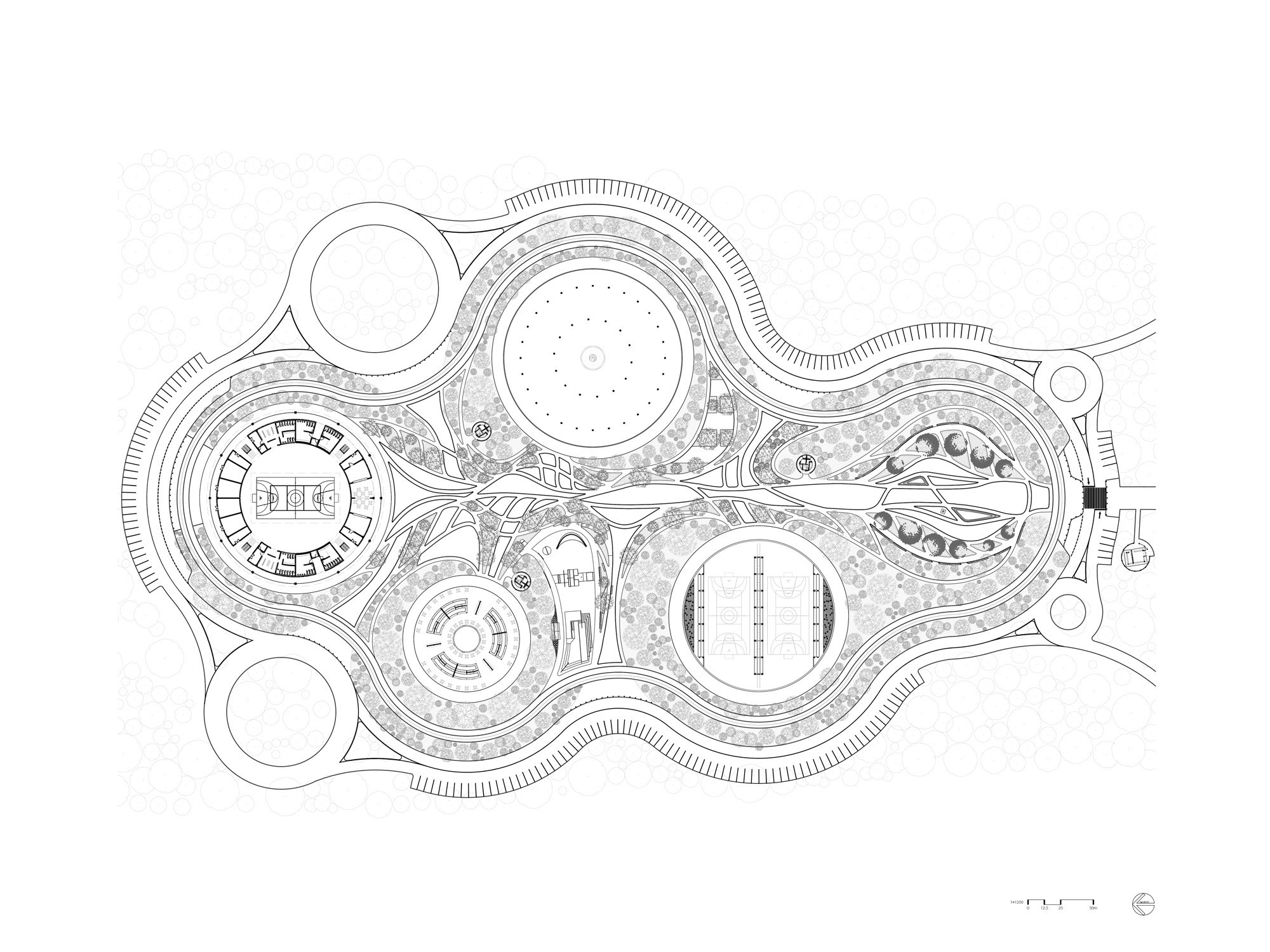
The architects’ plan
As earthy and nature-inspired as the concept may seem, it was designed using cutting-edge architectural technology, such as parametric tools that allowed
for tailor-made adaptations of hyperbolic paraboloids and customised form-finding. Still, the overall low density of the complex throughout ensures existing foliage is preserved as much as possible. This helps to cool down the park in what can be an intensely hot and humid climate. The studio’s biophilic approach is reflected in the chosen material palette – olive green steel columns, clay-tiled roofs and cladding, and wood details help the structures to blend in with the surrounding trees. Brick patterns, meanwhile, add texture while supporting natural ventilation, and modular elements brought costs, building site timings and environmental impact down as they can easily be disassembled if necessary.
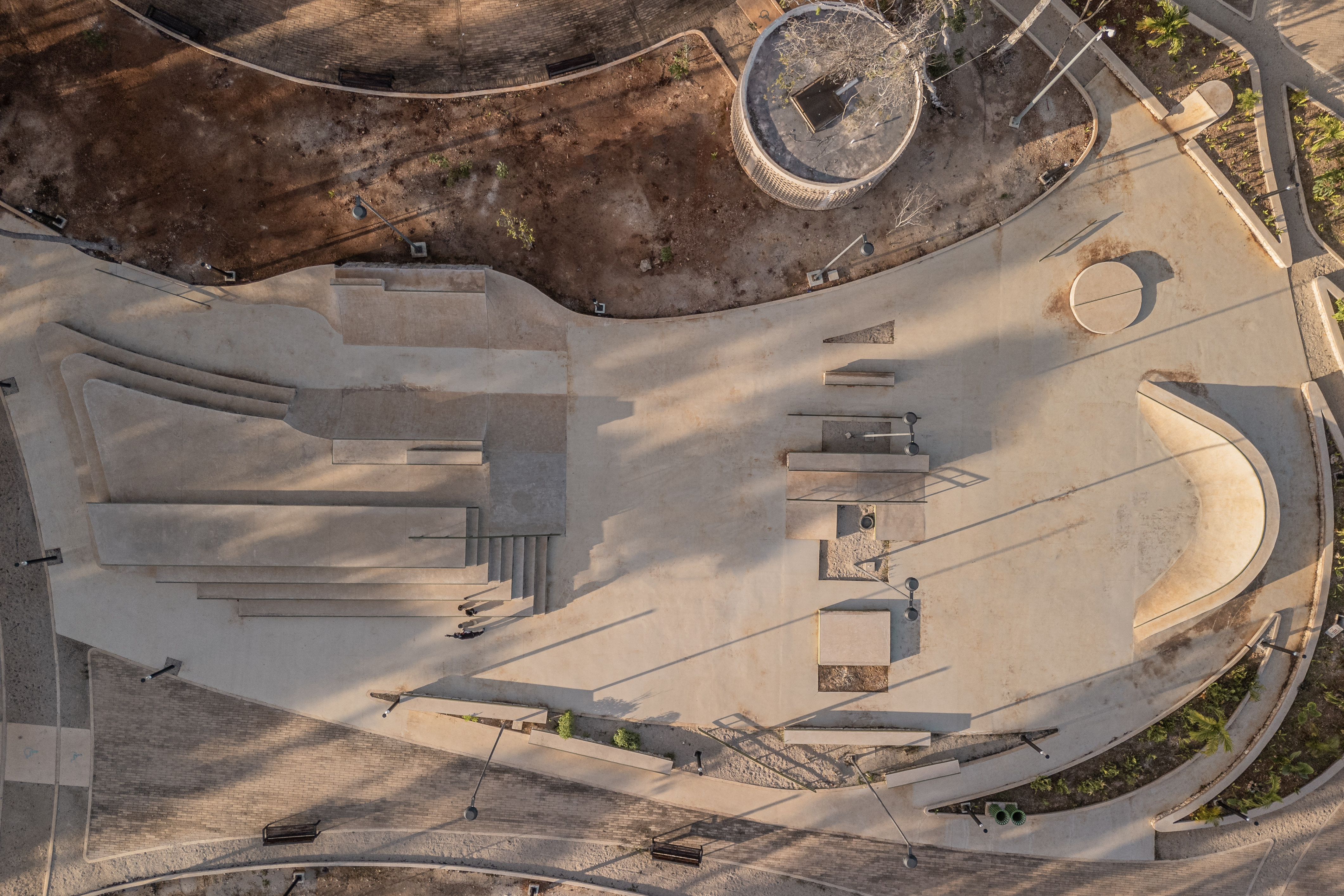
Receive our daily digest of inspiration, escapism and design stories from around the world direct to your inbox.
Ellie Stathaki is the Architecture & Environment Director at Wallpaper*. She trained as an architect at the Aristotle University of Thessaloniki in Greece and studied architectural history at the Bartlett in London. Now an established journalist, she has been a member of the Wallpaper* team since 2006, visiting buildings across the globe and interviewing leading architects such as Tadao Ando and Rem Koolhaas. Ellie has also taken part in judging panels, moderated events, curated shows and contributed in books, such as The Contemporary House (Thames & Hudson, 2018), Glenn Sestig Architecture Diary (2020) and House London (2022).
