Inside a Donald Wexler house so magical, its owner bought it twice
So transfixed was Daniel Patrick Giles, founder of fragrance brand Perfumehead, he's even created a special scent devoted to it
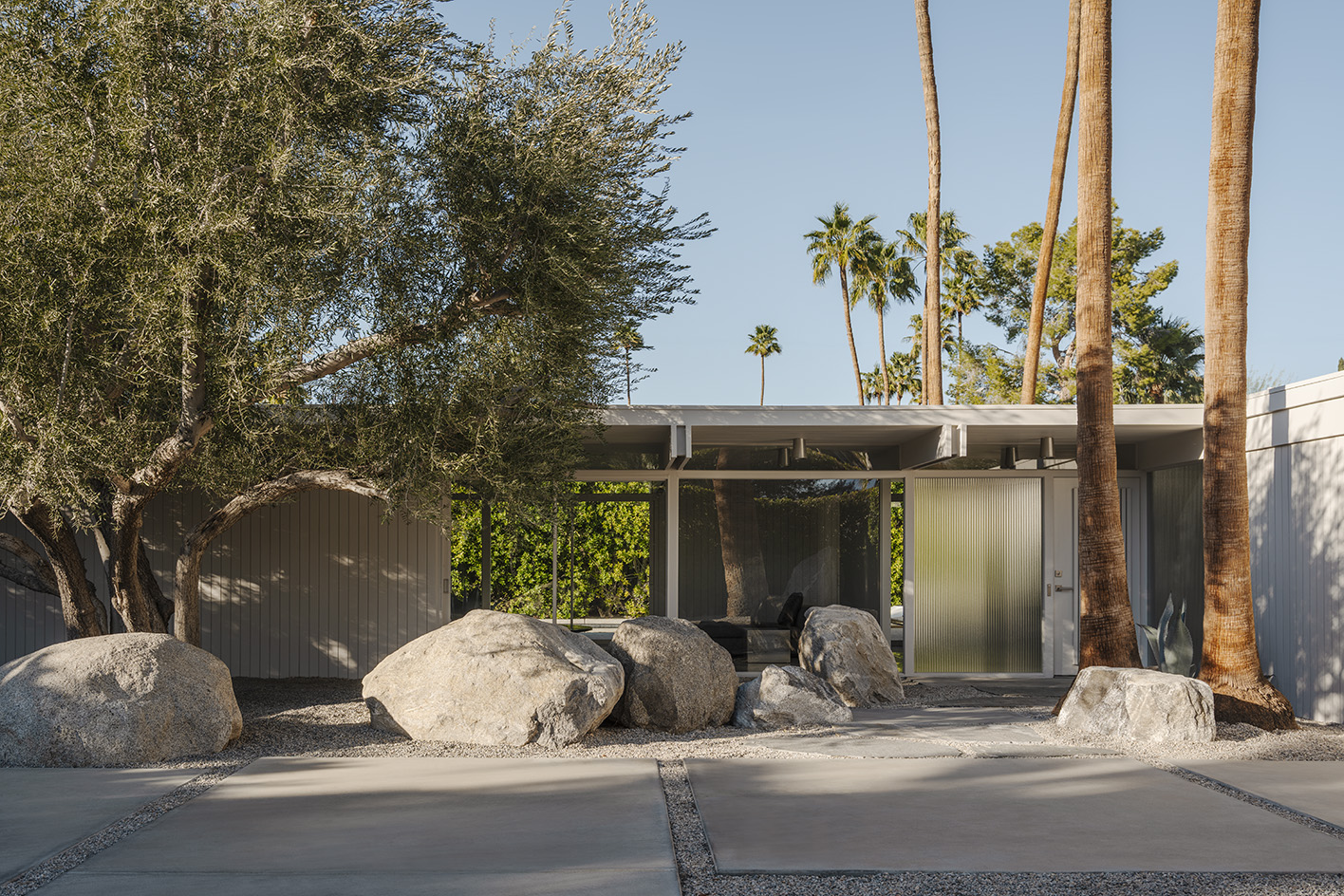
Receive our daily digest of inspiration, escapism and design stories from around the world direct to your inbox.
You are now subscribed
Your newsletter sign-up was successful
Want to add more newsletters?

Daily (Mon-Sun)
Daily Digest
Sign up for global news and reviews, a Wallpaper* take on architecture, design, art & culture, fashion & beauty, travel, tech, watches & jewellery and more.

Monthly, coming soon
The Rundown
A design-minded take on the world of style from Wallpaper* fashion features editor Jack Moss, from global runway shows to insider news and emerging trends.

Monthly, coming soon
The Design File
A closer look at the people and places shaping design, from inspiring interiors to exceptional products, in an expert edit by Wallpaper* global design director Hugo Macdonald.
Architects' own homes often have a bigger purpose. The VDL overlooking the Silver Lake Reservoir was more than just shelter to Richard Neutra, for instance, as were Eileen Gray's Villa E-1027 French Riviera retreat and Albert Frey's hillside dwelling hovering above the Coachella Valley. The house that seminal Palm Springs modernist architecture master Donald Wexler designed in 1954 navigated a certain tension, as both an aspirational design laboratory and a functional family home, which later fell into disrepair. It would take a dedicated owner half a century later to fully realise the architect's creative intention.
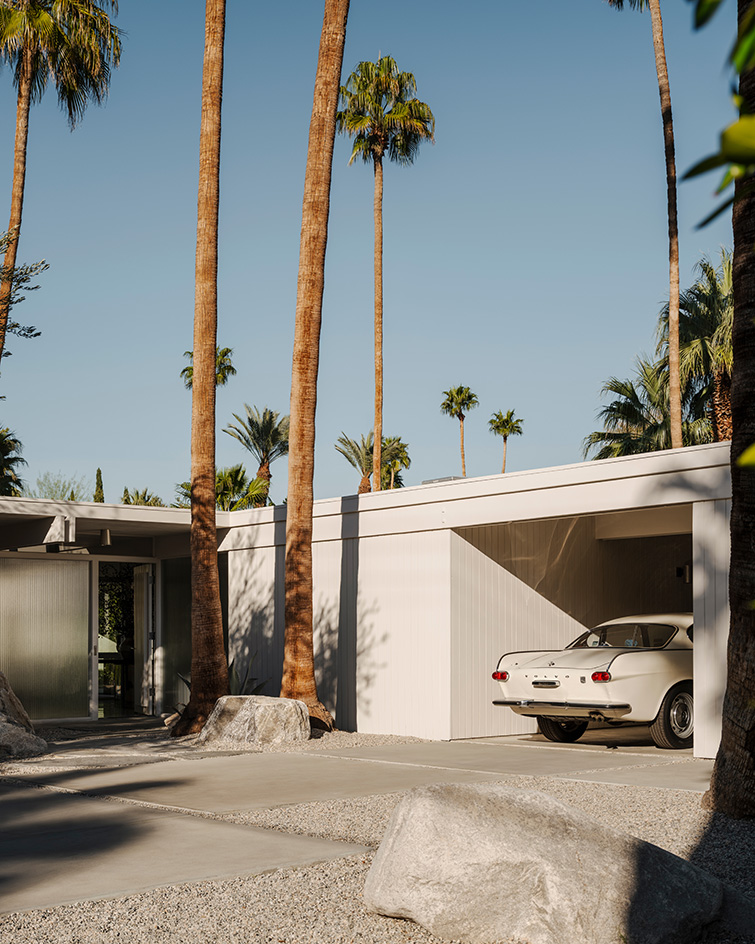
Wexler's wood frame post-and-beam structure was a prototypical vehicle to explore engineering and design concepts later articulated in his experimental steel frame prefabricated homes with architect Richard Harrison in the early 1960s, as well as in his more luxurious commissions, such as the Dinah Shore estate. First and foremost, however, it was where Wexler and his wife Marilynn moved during her first pregnancy in 1955, and then raised their three children.
Construction took four months, and the modest means of a young architect in the early stages of his career largely dictated the materials. Donald and Marilynn's focus here was nurturing their domestic life and expanding the original 1,450-square-foot envelope when needed, while allowing the house's program to engage in evolving design conversations of the day.
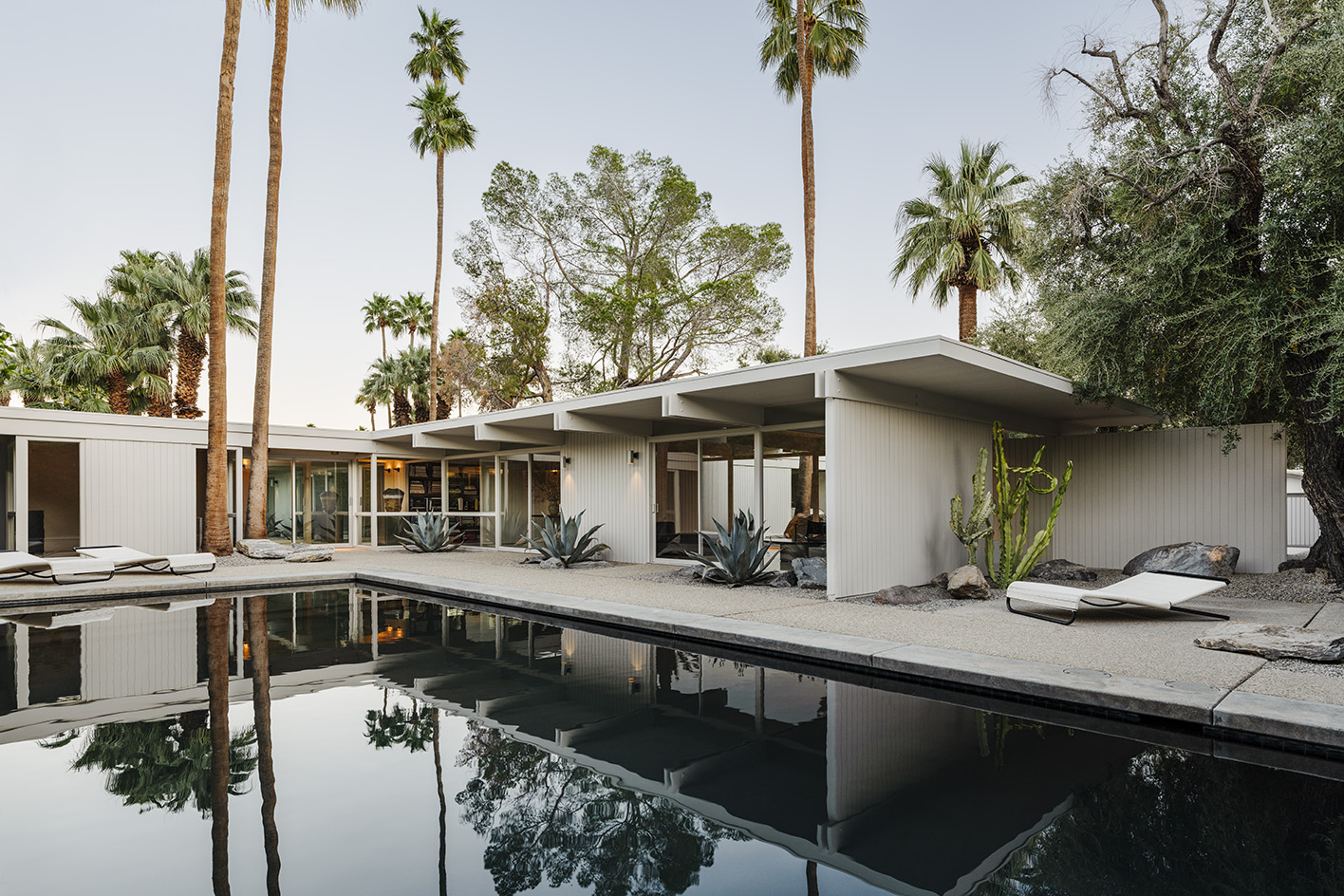
Since purchasing the property in 2007, Daniel Patrick Giles, a Palm Springs- and Los Angeles-based fashion and beauty industry veteran, who in 2022 launched Perfumehead fragrances and was named to the Wallpaper* USA 400 in 2024, has examined and restored the potential of Wexler's ideals. The architecture can now speak for itself and honour its history.
Giles became smitten with Palm Springs architecture about two decades ago when a photo shoot for his erstwhile employer, Canadian luxury department store Holt Renfrew, brought him to Neutra's 1946 landmark Kaufmann House. After the Toronto native began visiting the desert regularly from his then-home base of San Francisco, a basic internet search for 'Palm Springs modern home for sale' led him to one of Donald Wexler's steel frame works; even if that particular property wasn't for sale at the time, the architect was put on his radar. Eventually, a realtor showed him the 1955 Wexler family compound that was languishing on the market.
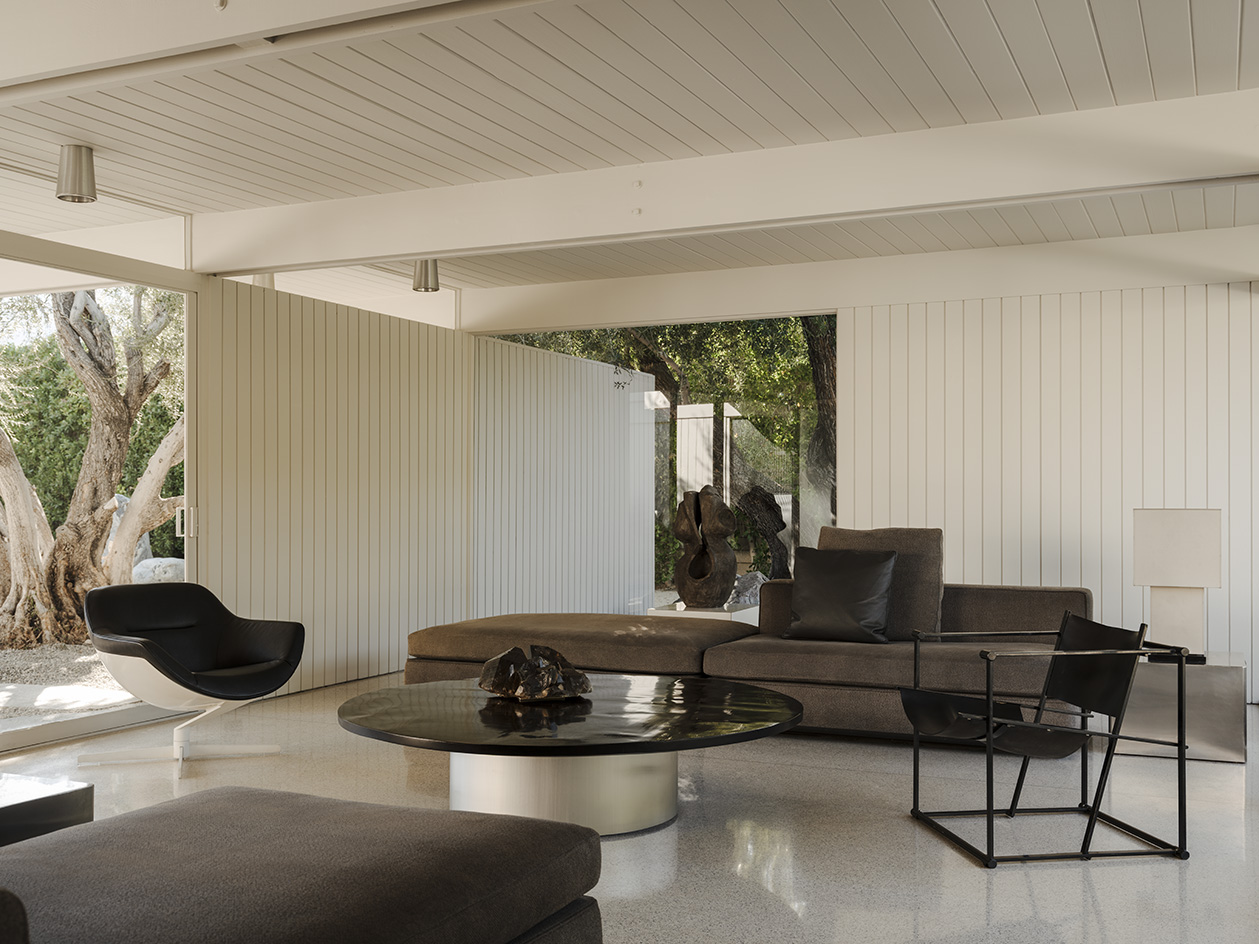
'The integrity of the house wasn't kept up. But when I walked into it, I could visualize the structure of it, and there seemed to be a nice flow,' Giles recalls. The meticulous restoration interventions that followed were based on conversations with Wexler, who passed away in 2015, as well as input from Wexler protege Lance O'Donnell of o2 Architecture. (The property is listed on the National Register of Historic Places and is designated as a Palm Springs Class 1 Historic Resource.)
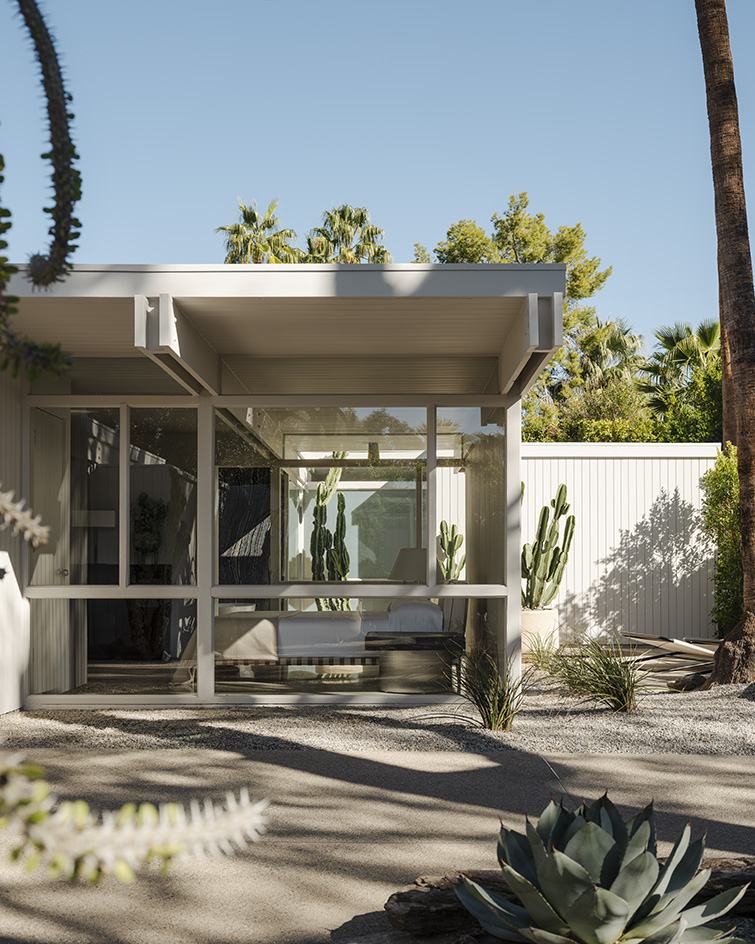
Giles' specific experience of speaking with Wexler about the home was somewhat surprising. In this particular situation, 'I wasn't really dealing with an architect. I was dealing with a father, a husband, who lived there,' Giles tells Wallpaper*. Wexler's technical memories were more strongly tied to his other projects, not his own residence. But patience proved rewarding.
Receive our daily digest of inspiration, escapism and design stories from around the world direct to your inbox.
I wasn't really dealing with an architect. I was dealing with a father, a husband, who lived there.
Daniel Patrick Giles
After 'unpacking the emotion, it was about the purity of the house.' Wexler revealed that a budget larger than his $15,000 GI Bill loan would have led to different choices. So, Giles replaced the hodgepodge of concrete, linoleum tiles and carpeting with consistent terrazzo flooring throughout, for instance. The placement of the original can lights all stayed. The 1960 children's bedroom wing remained, while post-Wexler period additions were removed.
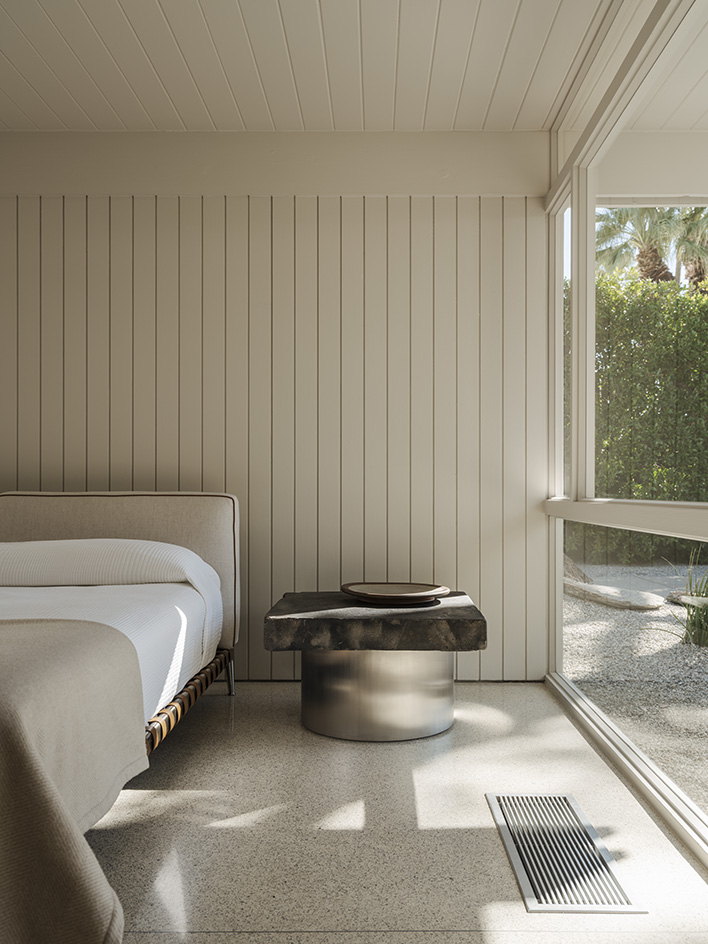
Giles could have ended his relationship with the home when he sold it in 2015. And yet the pull was too strong. When the opportunity presented itself six years later, he bought it back and thus began his next chapter at the Wexler House again with interior designer Darren Brown on board. Despite all their years considering every inch inside and out, 'it took a lot of experimenting to understand what works and what doesn't work,' Brown observes. 'This house looks best with less stuff. It truly is about the architecture, and about space and light.'
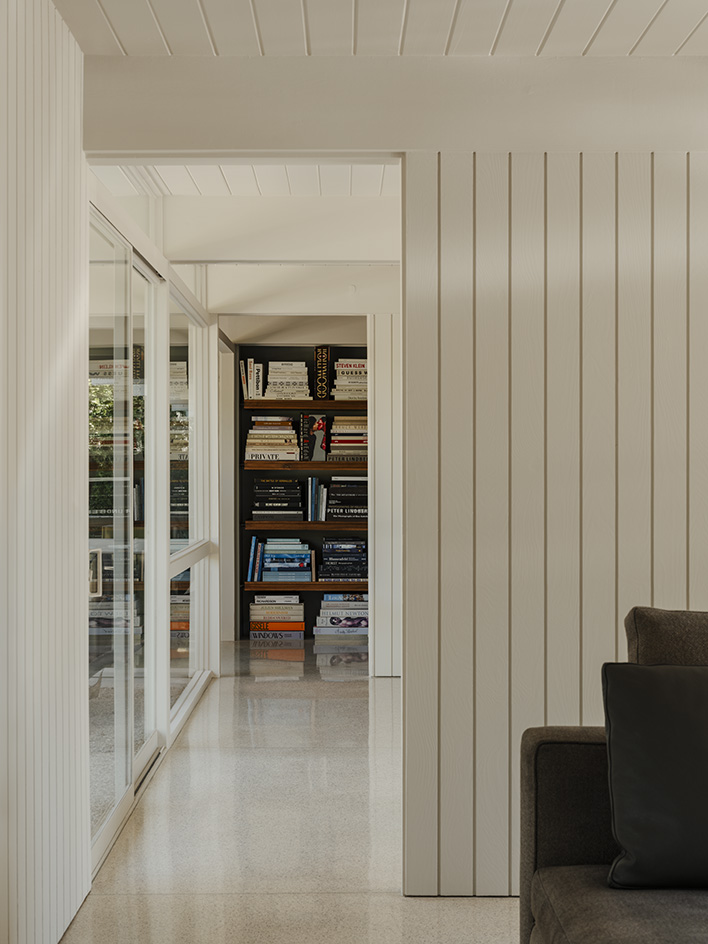
Brown points to 'shapes and forms, circles and cubes, black and white, light and reflection' as core guiding principles that helped determine the furniture selection. In other words, simplicity. During this phase of what might be described as under-decorating, Giles wanted to further 'neutralise' the house; he and Brown painstakingly developed a paint colour dubbed Wexler White to coat all the solid surfaces in a singular hue instead of the previously contrasting posts and beams.
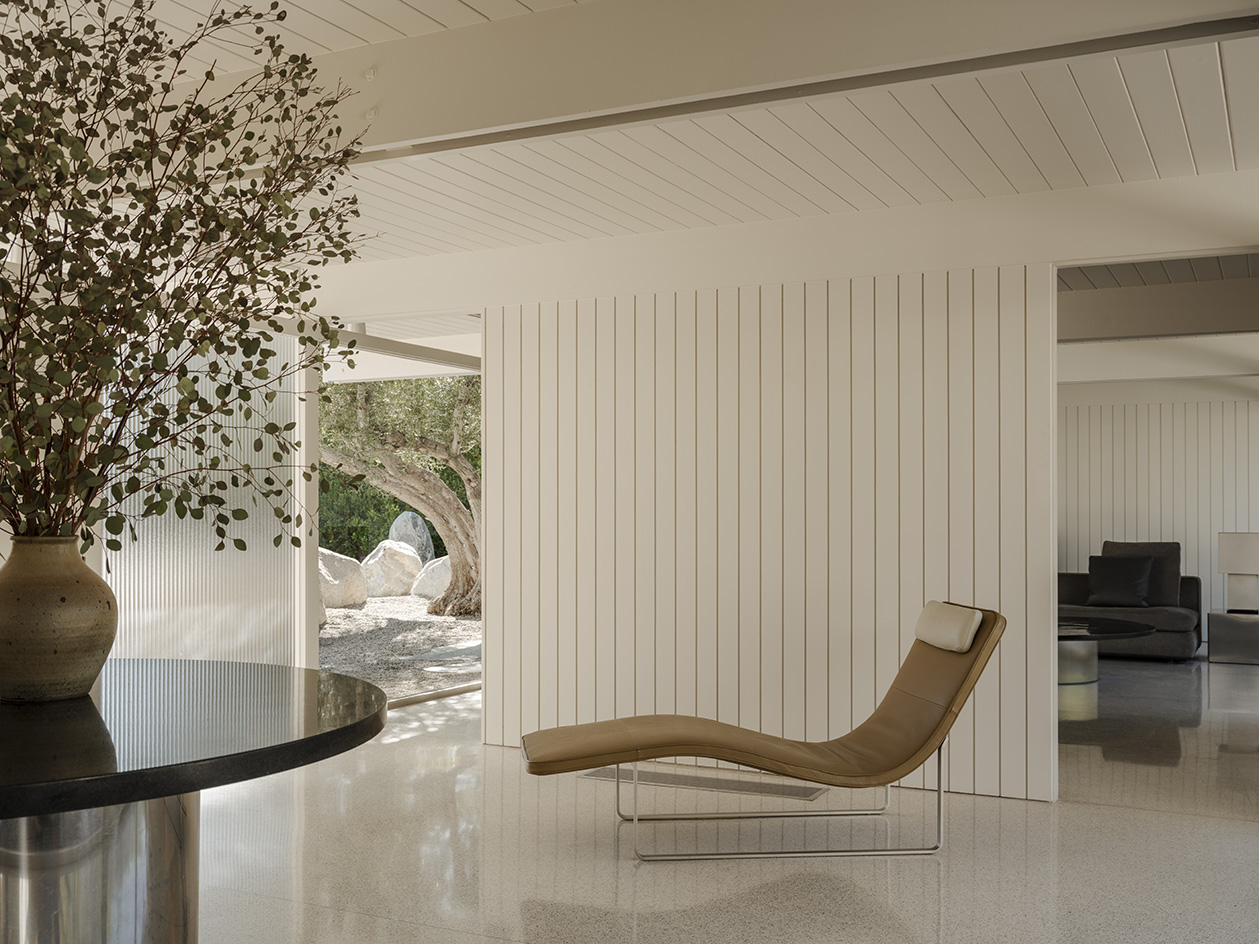
This is a house of stories. In honour of its 70th anniversary, Giles and noted curator Brooke Hodge organised Growing Up Wexler, a site-specific installation on view during Palm Springs Modernism Week this past February featuring archival architectural documentation, family photos and memories from Glen, Gary, and Brian Wexler.
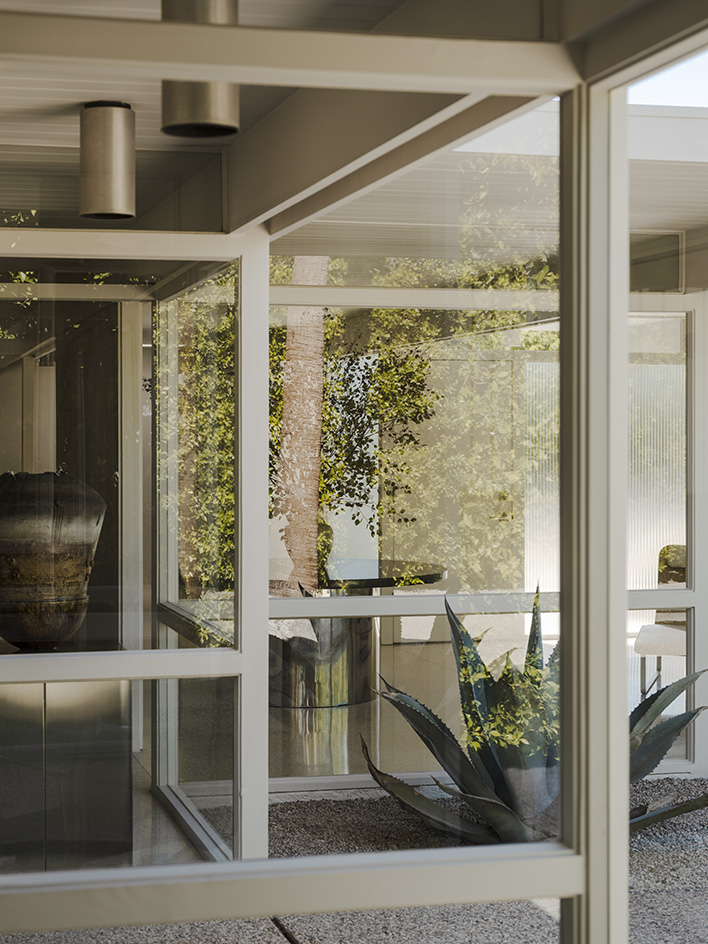
Giles' most recent love letter to the house is, appropriately, a perfume. Together with perfumer Constance Georges-Picot, Perfumehead has released the fragrance 1272,
'We looked at the elements around the house,' Giles recalls, and subsequently combined petitgrain lime, orange blossom, pink pepper, jasmine, verbena, sandalwood and other extracts to compose an olfactory homage to the house using Perfumehead's signature coltrait formulation, a cologne-extrait hybrid.
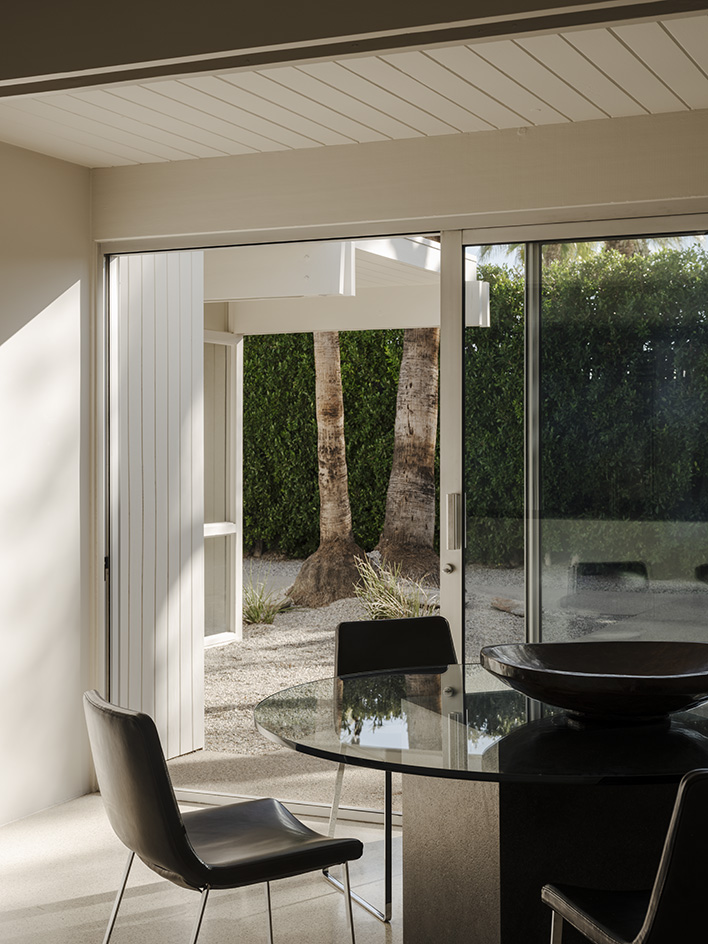
Much like how a scent evolves, the Wexler House will continue to be an unfolding prospect — even if the work seems to be complete for now. 'I think 2.0 is almost the best representation of the house,' Giles states. 'I feel extremely lucky not to have it once, but to have it twice.'