The Architecture Edit: Wallpaper’s houses of the month
Wallpaper* has spotlighted an array of remarkable architecture in the past month – from a pink desert home to structures that appears to float above the ground. These are the houses and buildings that most captured our attention in August 2025
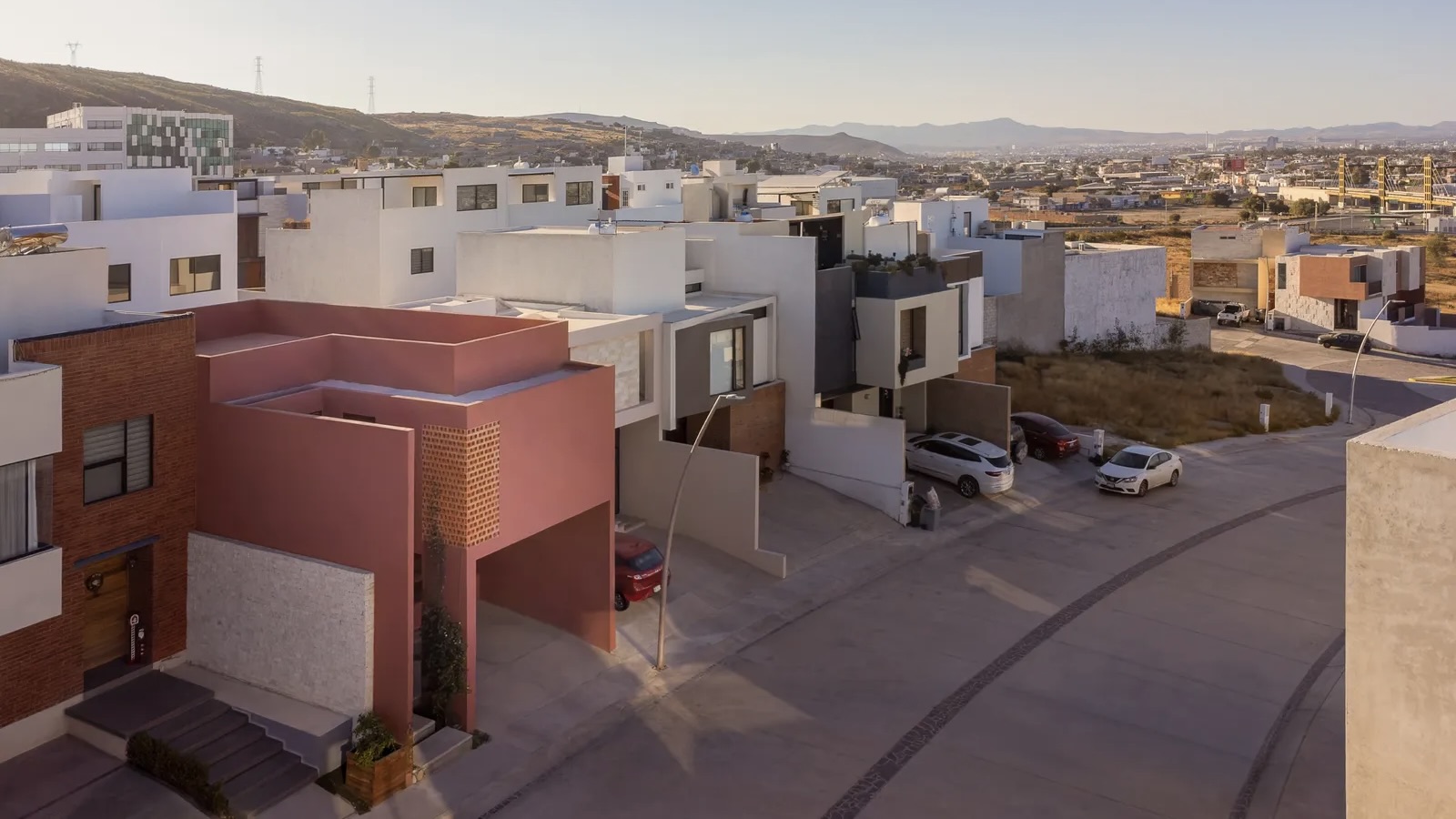
Receive our daily digest of inspiration, escapism and design stories from around the world direct to your inbox.
You are now subscribed
Your newsletter sign-up was successful
Want to add more newsletters?

Daily (Mon-Sun)
Daily Digest
Sign up for global news and reviews, a Wallpaper* take on architecture, design, art & culture, fashion & beauty, travel, tech, watches & jewellery and more.

Monthly, coming soon
The Rundown
A design-minded take on the world of style from Wallpaper* fashion features editor Jack Moss, from global runway shows to insider news and emerging trends.

Monthly, coming soon
The Design File
A closer look at the people and places shaping design, from inspiring interiors to exceptional products, in an expert edit by Wallpaper* global design director Hugo Macdonald.
If there’s one thing that we at Wallpaper* do well, it’s houses – spotlighting architecturally arresting gems from around the globe and spanning the spectrum of modern design. Our inboxes are overflowing with news of the world’s most boundary-pushing architectural projects, and we strive to bring you the very best.
To ensure you don’t miss a thing – and to showcase the scope of residential architecture today – we’ve launched a new monthly series: The Architecture Edit. Each instalment will highlight our favourite houses of the month: buildings that demonstrate creative planning, innovative methods and, of course, aesthetic excellence.
A pink desert house in Mexico
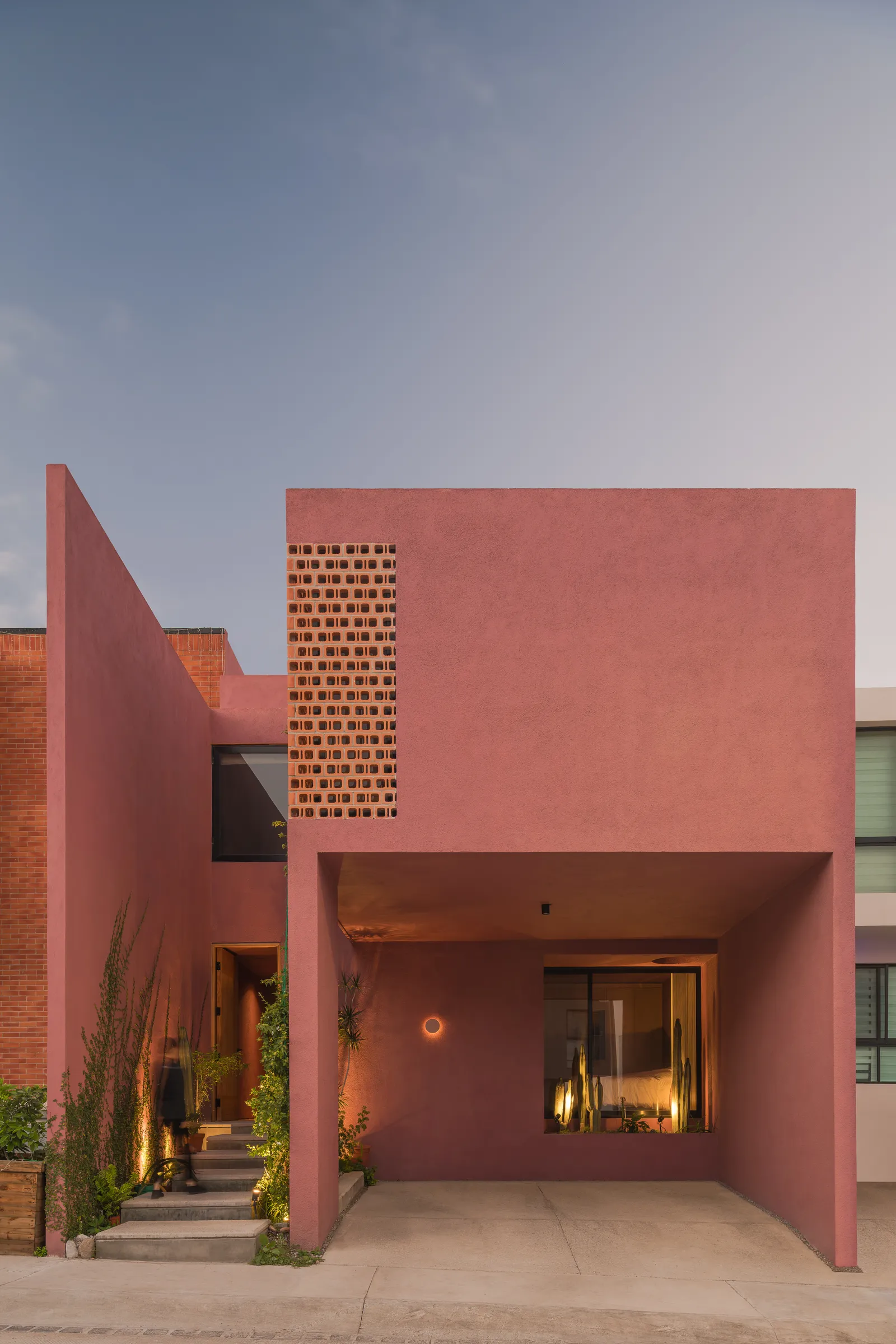
Casa Cardona, designed by Sensacional Dinamica Mexicana, stands out in the arid landscape of San Luis Potosí, Mexico, with its pink façade. Architect Sergio Padilla Contreras drew inspiration from the shades of the desert, but the home's vibrant exterior – which evokes the hues of prickly pear cactus fruit – is more than aesthetic: it reflects light and shadow throughout the day, echoing the natural shifts of its environment. Casa Cardona embraces the architectural principle of ‘mass over void’, forming a protective, introspective shell that prioritises interior experiences of silence, light and shadow. Strategically placed openings allow sunlight to filter across the interiors, while a tree, integrated into the living space, completes the sensory ambience with texture and scent.
A coastal Kent cabin
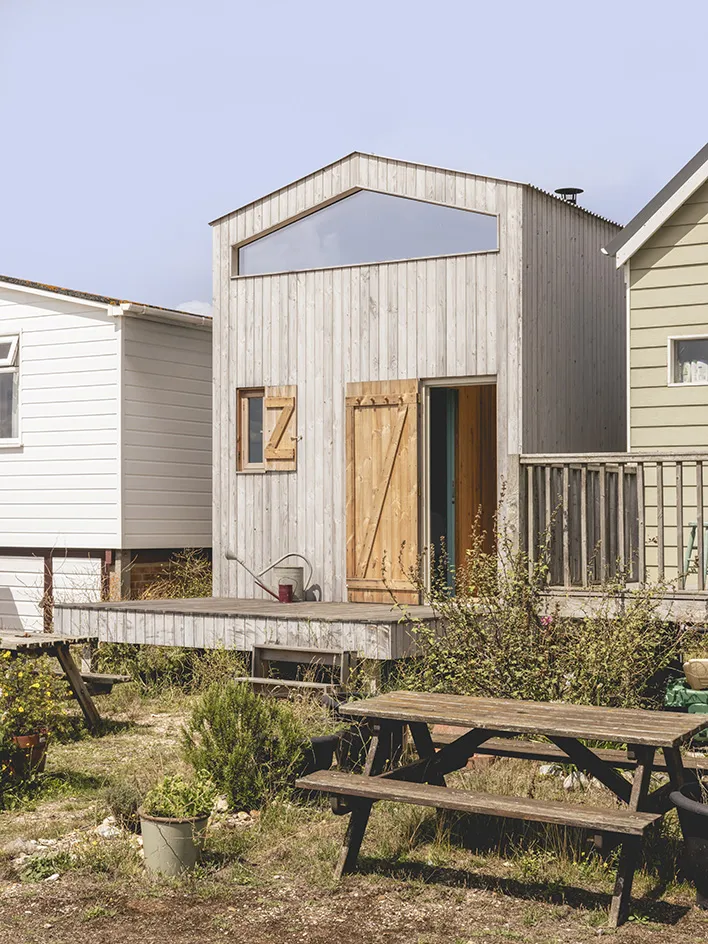
Nina Tolstrup and Jack Mama of Studiomama transformed a modest chalet on the Kent coast into a warm retreat for their friends, chefs Sam and Sam Clark of London restaurant Moro. The 33 sq m cabin makes the ever-changing sea view its focal point – the coastal light enters through a north-facing picture window framing the water, a glazed rear door, and skylights. Wrapped entirely in thermally-treated pine, the interior feels simultaneously minimal and inviting. Every detail has been meticulously designed for functionality and harmony, from bunk seating and under-bed storage to a built-in, curved kitchen that recedes into the timber walls. The result is a calming space that feels much larger than its footprint.
A floating modernist villa
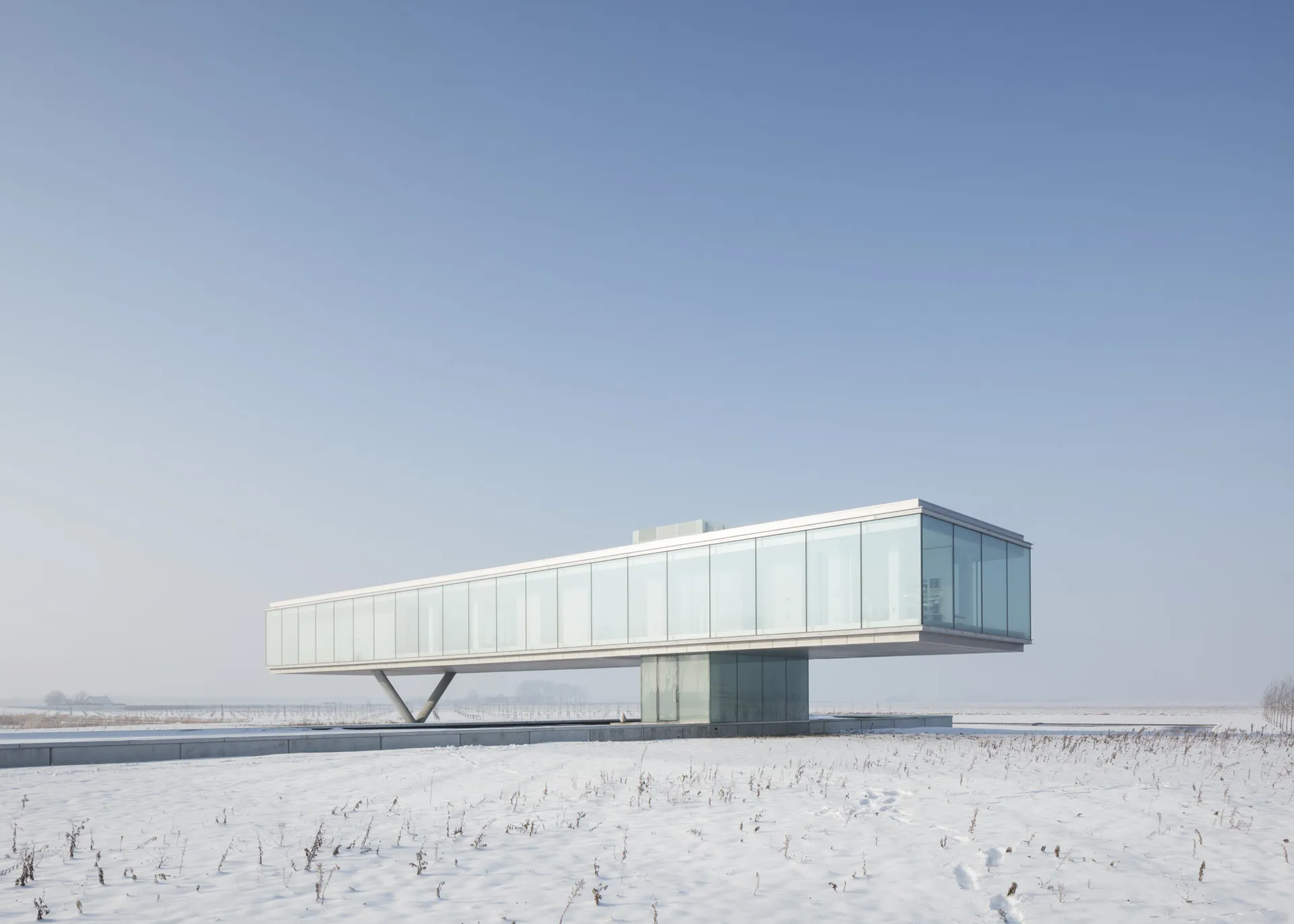
Villa Kogelhof, designed by Dutch architect Paul de Ruiter, is a striking modernist residence in Kamperland, the Netherlands. It may sound counterintuitive given its concrete, glass and steel construction, but Villa Kogelhof was designed to blend seamlessly with the landscape and sky. Suspended on two concrete supports, the villa appears to float above a 25-hectare nature reserve. This land was once farmland, but has been rewilded as part of a national ecological initiative (permission to build on the site was only granted if it was restored to its pre-agricultural state). Featuring floor-to-ceiling glazing offering sweeping views of the flat Dutch scenery and North Sea, Villa Kogelhof’s minimalism is both dramatic and non-intrusive.
A midcentury bungalow
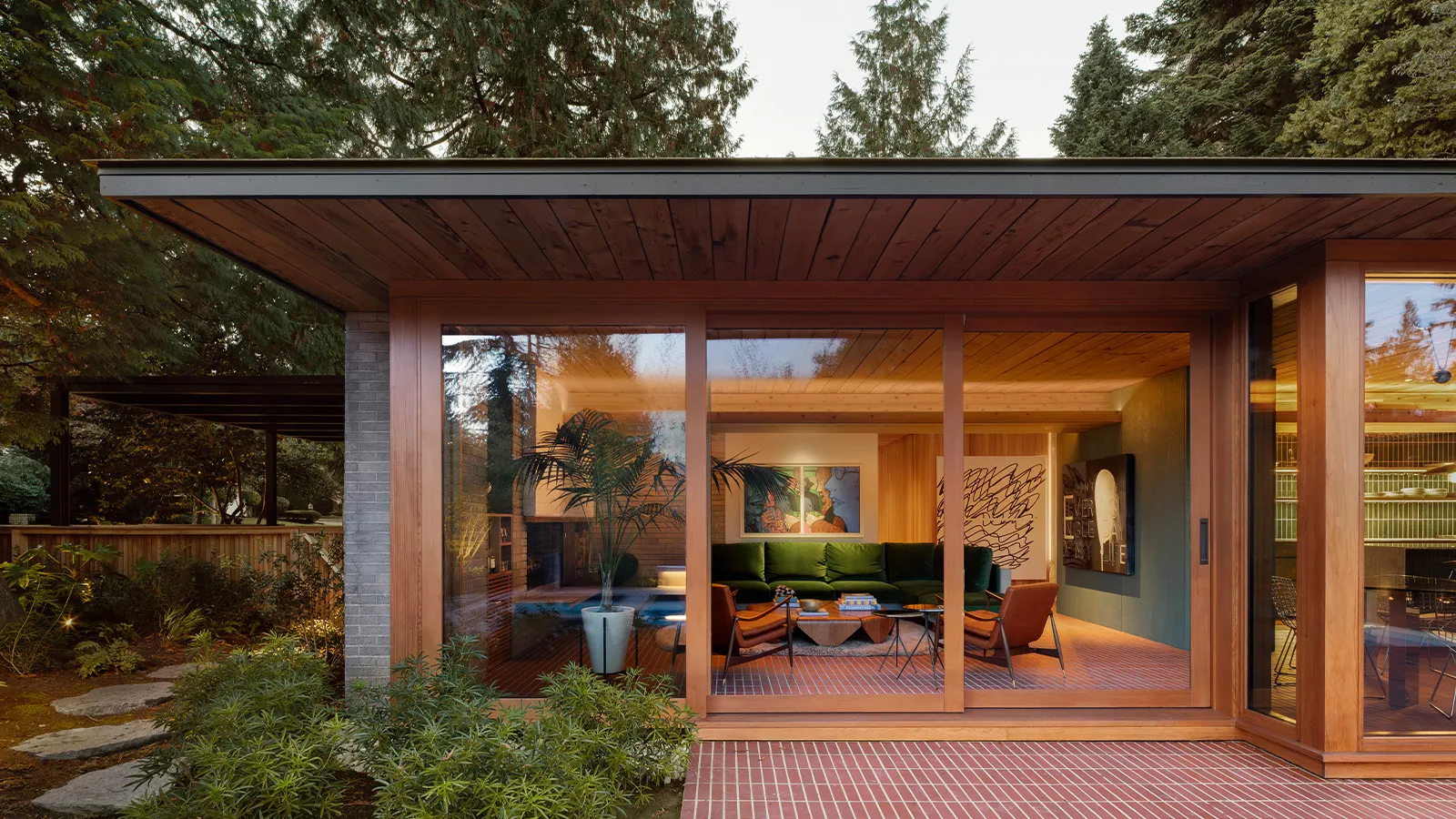
Osler House is a midcentury Vancouver bungalow originally designed by Canadian architect Ron Thom in 1951. It was renovated by Scott & Scott Architects in 2024, a project which aimed to preserve its original spirit while updating it for contemporary living. This was done with a full frame-up rebuild, along with the addition of a terrace, swimming pool and pool house. That said, much of the internal layout was retained, with only the 1982 staircase reconfigured. A concrete brick hearth provides privacy from the street, while cedar decking and Douglas fir interiors reflect both the home’s location and its midcentury roots. In fact, Scott & Scott was inspired by archival images of the home and used local wood construction techniques to echo Thom’s original design approach.
Donald Wexler’s Palm Springs home
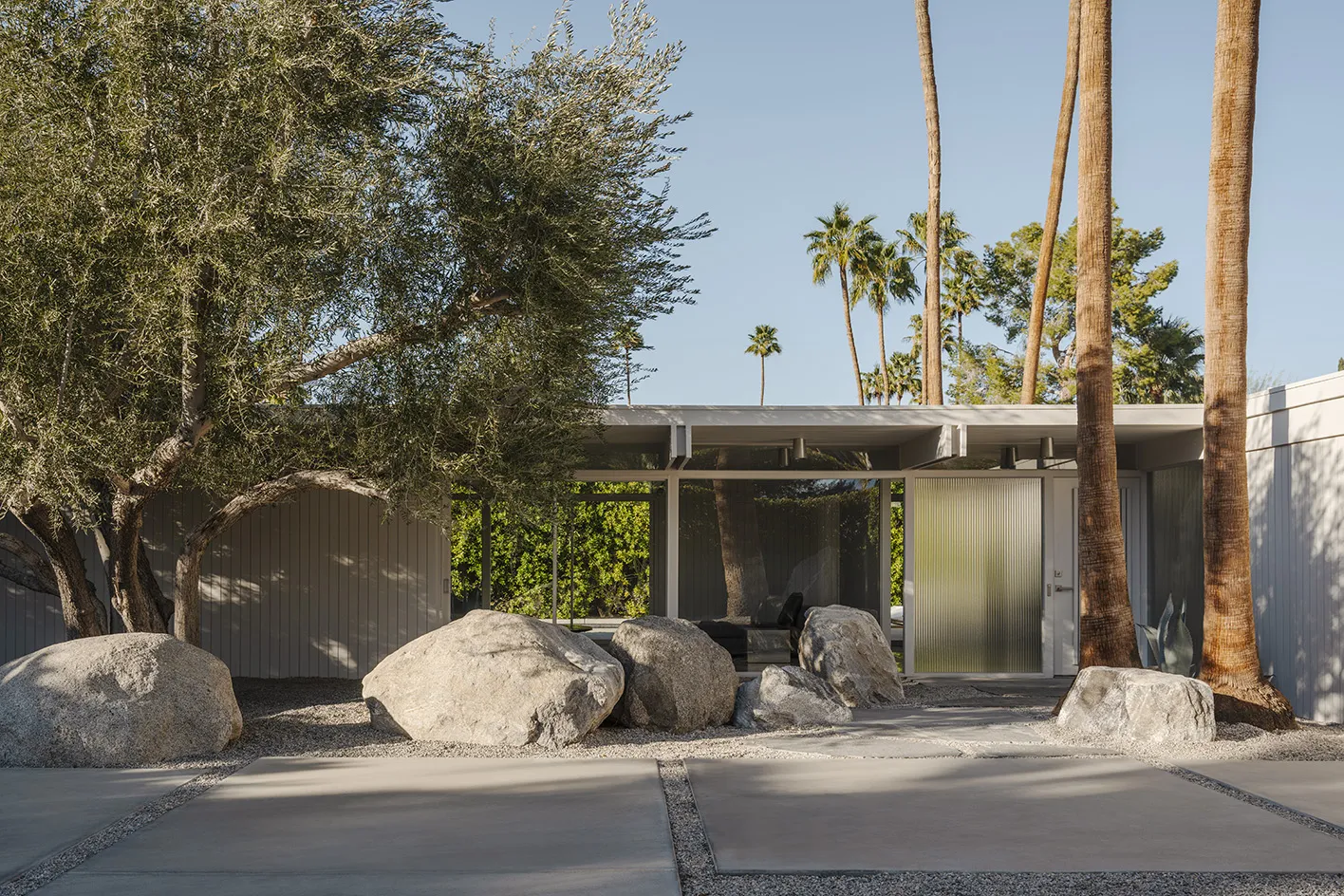
The Wexler House, designed in 1954 by renowned Palm Springs modernist Donald Wexler, was both a family home and a design laboratory. Originally built for the architect and his wife Marilynn, the post-and-beam structure explored architectural concepts that would later influence his steel-framed prefabs. Despite its architectural pedigree, the home eventually fell into disrepair – until Daniel Patrick Giles, a fashion and fragrance entrepreneur, bought and restored it in 2007. Working with Wexler (before his 2015 passing) and architect Lance O’Donnell, Giles led a meticulous restoration. Although he sold the house in 2015, he bought it back six years later, and continued his project.
Receive our daily digest of inspiration, escapism and design stories from around the world direct to your inbox.
The last Alvar Aalto building in France
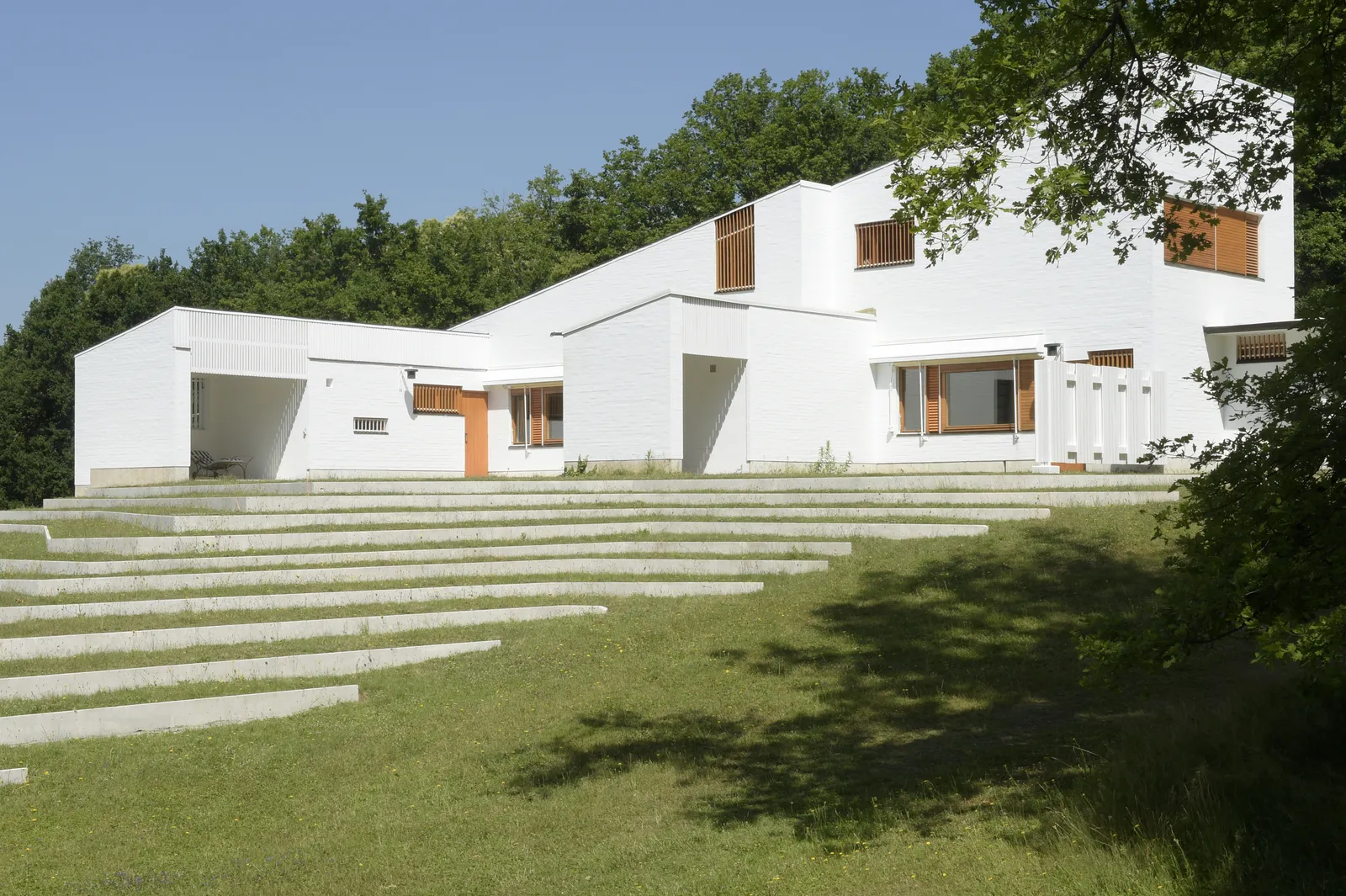
Technically, Maison Louis Carré, Finnish architect Alvar Aalto’s only remaining building in France, is now a museum, having been recently restored and reopened in this capacity. But it used to be the home of French art dealer Louis Carré, who commissioned it in the 1950s. It was completed in 1957, overseen by Aalto’s wife, Elissa, and local architect Marcel Roux. Located in Bazoches-sur-Guyonne, about 40km from Paris, the home was designed as both a private residence and a space to exhibit Carré’s art collection, and exemplifies Aalto’s holistic design approach, which integrates architecture, furniture and landscape.
A home of Indian modernism
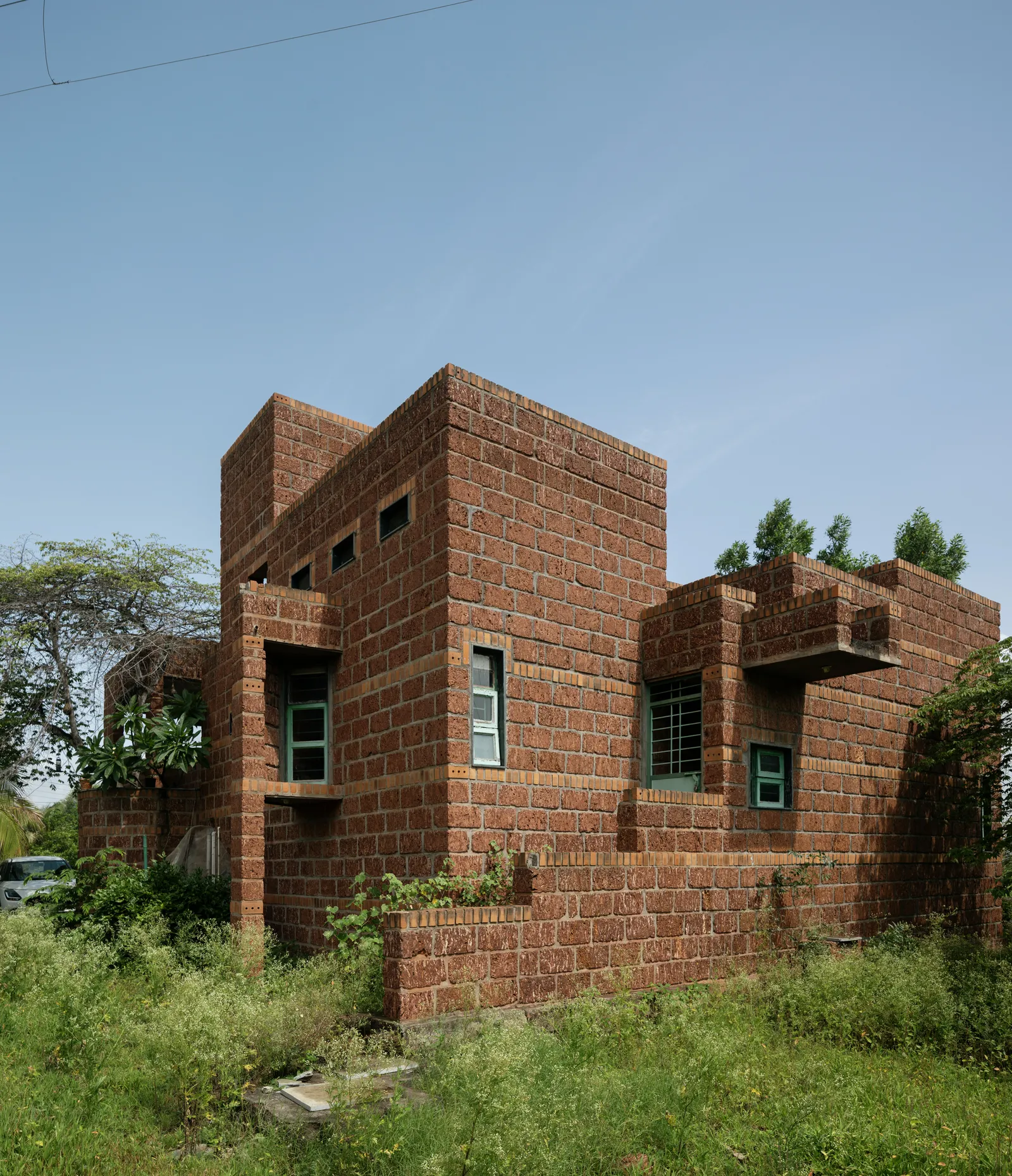
The Kanade brothers – Shankar and Navnath – crafted a quiet but powerful legacy of modernist architecture in India, rooted in material honesty, contextual design and social consciousness. Their shared home in the village of Nagaj is an embodiment of these values. Designed by Navnath, the house is built from local laterite stone, with minimal finishes and clever spatial sequencing. It is a modernist structure that is deeply Gandhian in ethos – simple, with exposed materials and minimal ornamentation. Navnath, who passed away in 2024, believed air and people should move freely through space. The home reflects this, with fluid transitions between areas and human-scaled courtyards.
Anna Solomon is Wallpaper’s digital staff writer, working across all of Wallpaper.com’s core pillars. She has a special interest in interiors and curates the weekly spotlight series, The Inside Story. Before joining the team at the start of 2025, she was senior editor at Luxury London Magazine and Luxurylondon.co.uk, where she covered all things lifestyle.