Maison Louis Carré, the only Alvar Aalto house in France, reopens after restoration
Designed by the modernist architect in the 1950s as the home of art dealer Louis Carré, the newly restored property is now open to visit again – take our tour

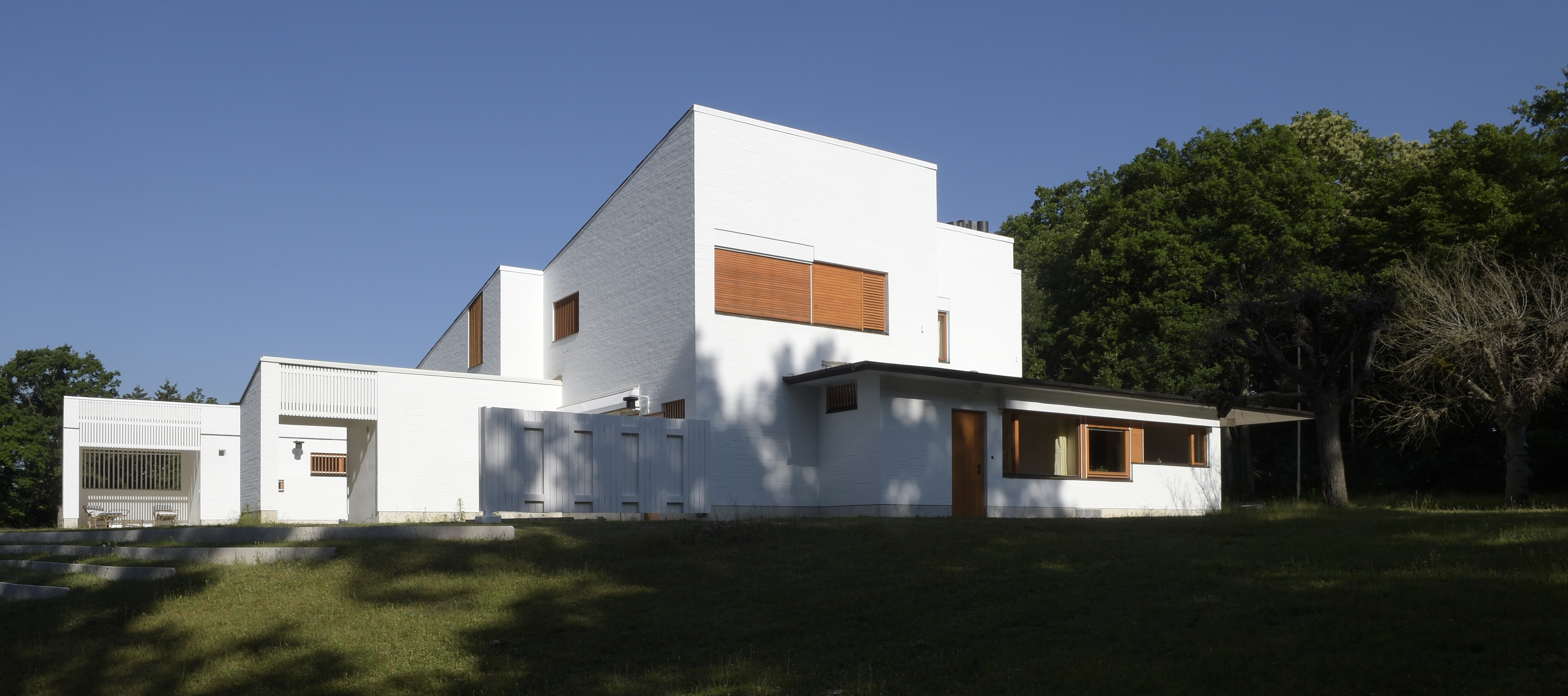
Receive our daily digest of inspiration, escapism and design stories from around the world direct to your inbox.
You are now subscribed
Your newsletter sign-up was successful
Want to add more newsletters?

Daily (Mon-Sun)
Daily Digest
Sign up for global news and reviews, a Wallpaper* take on architecture, design, art & culture, fashion & beauty, travel, tech, watches & jewellery and more.

Monthly, coming soon
The Rundown
A design-minded take on the world of style from Wallpaper* fashion features editor Jack Moss, from global runway shows to insider news and emerging trends.

Monthly, coming soon
The Design File
A closer look at the people and places shaping design, from inspiring interiors to exceptional products, in an expert edit by Wallpaper* global design director Hugo Macdonald.
Maison Louis Carré is the modernist architecture master Alvar Aalto's only surviving building in France; and it has just reopened after extensive restoration. The house, considered one of Aalto's finest, has been undergoing important work for its preservation, which began in 2022 with the garden and has now culminated in the home's exterior refresh and relaunch to the public. The monument is an important Aalto site, demonstrating the architect's organic approach in a holistic way, encompassing architecture, furniture and landscape.
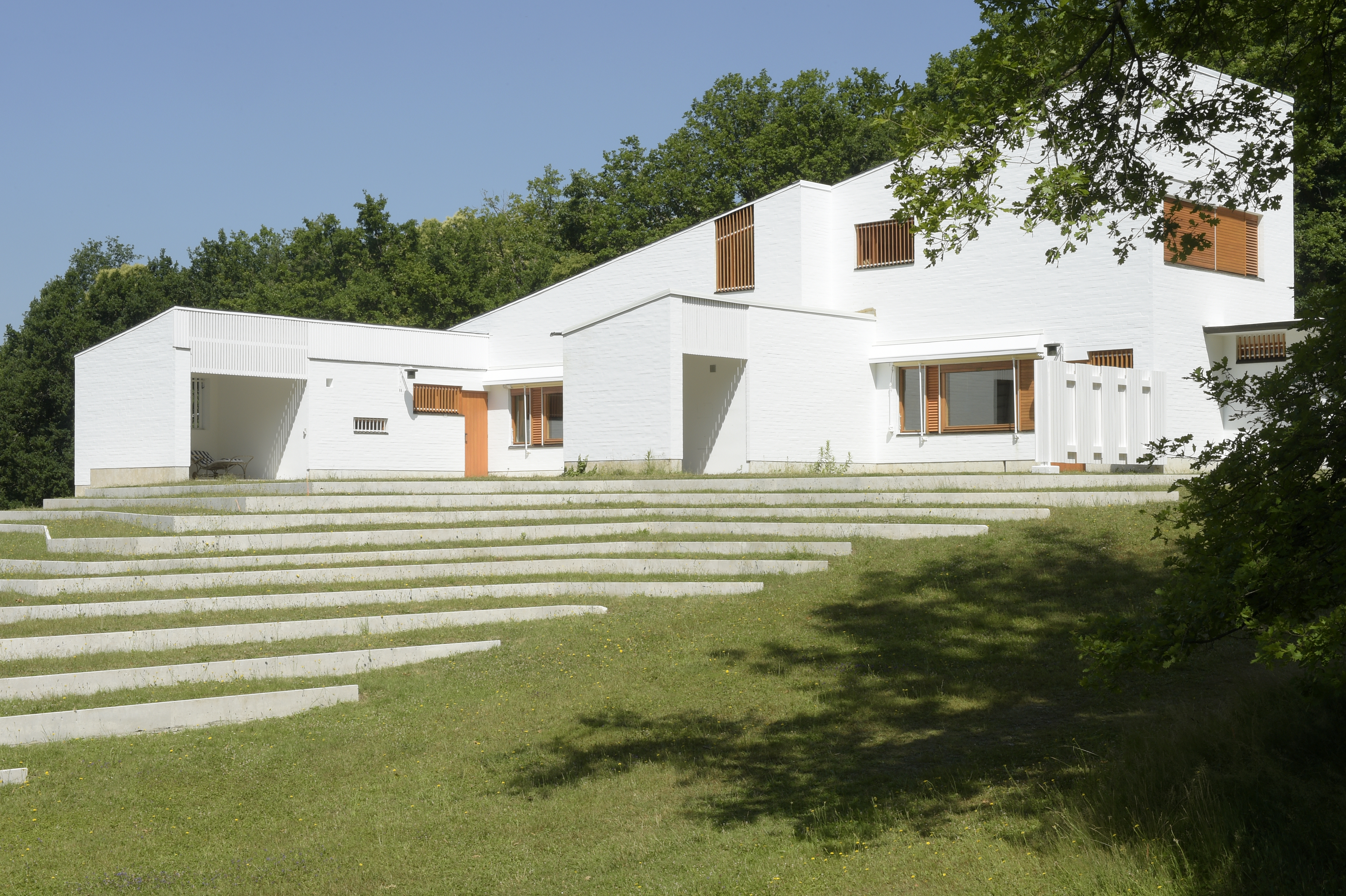
Maison Louis Carré: a history
The project was conceived as the home of French art dealer and collector Louis Carré. He moved, with his third wife, Olga, into the property in Bazoches-sur-Guyonne, some 40km south-west of Paris, in the summer of 1969. Carré and Alato had met three years prior to that, at the Venice Biennale, when the Finnish architect was inaugurating his home country's pavilion there.
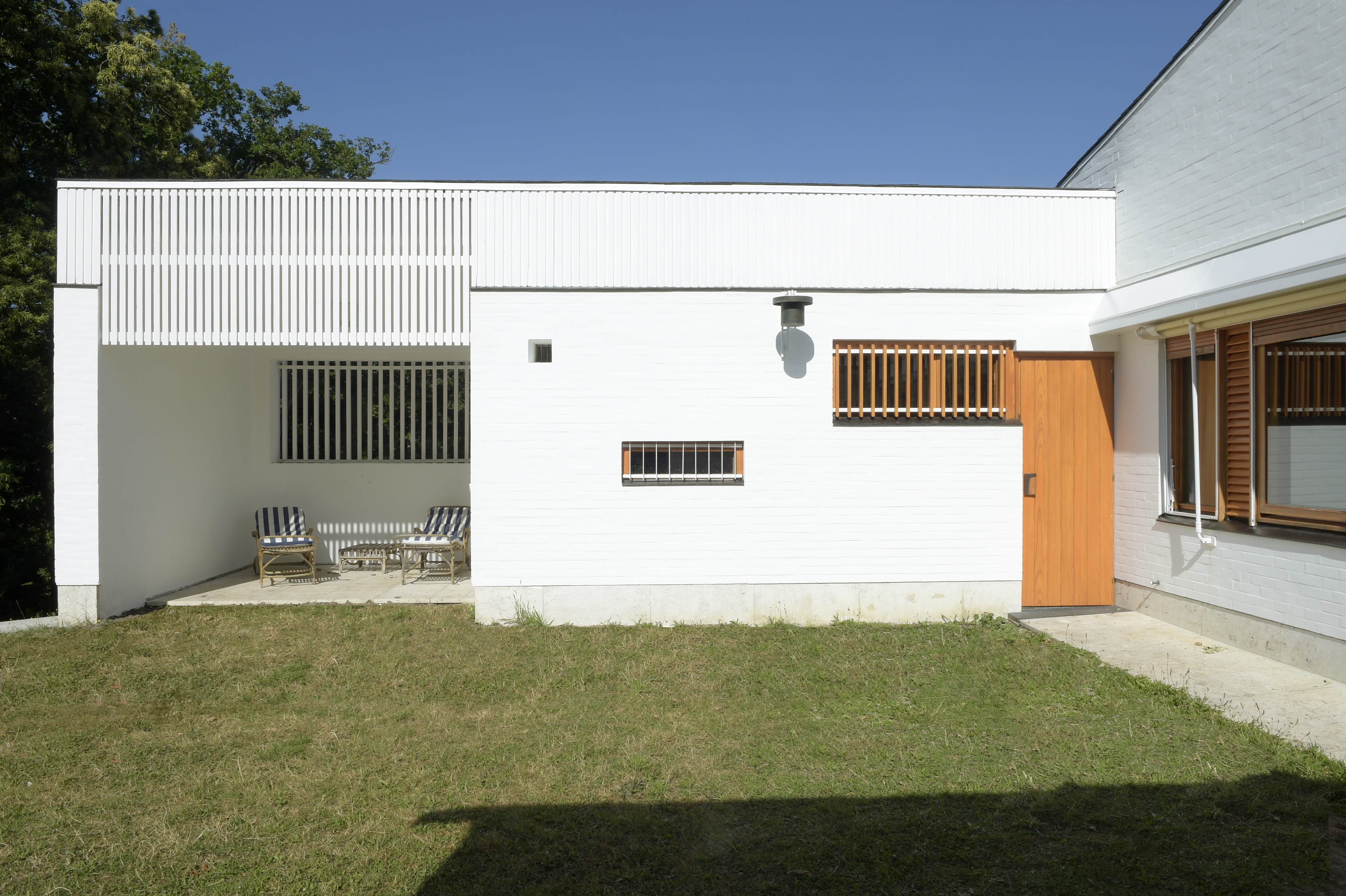
Having considered Le Corbusier to design his home, the gallerist eventually decided to call upon Aalto for the project. His vision was a residence to live in and exhibit his collection. Having visited a number of the architect’s projects in Finland, including the seminal Villa Mairea, Carré invited Alvar and Elissa Aalto to visit his green and sloping site in France on the border of the Rambouillet forest. It kick-started their collaboration.
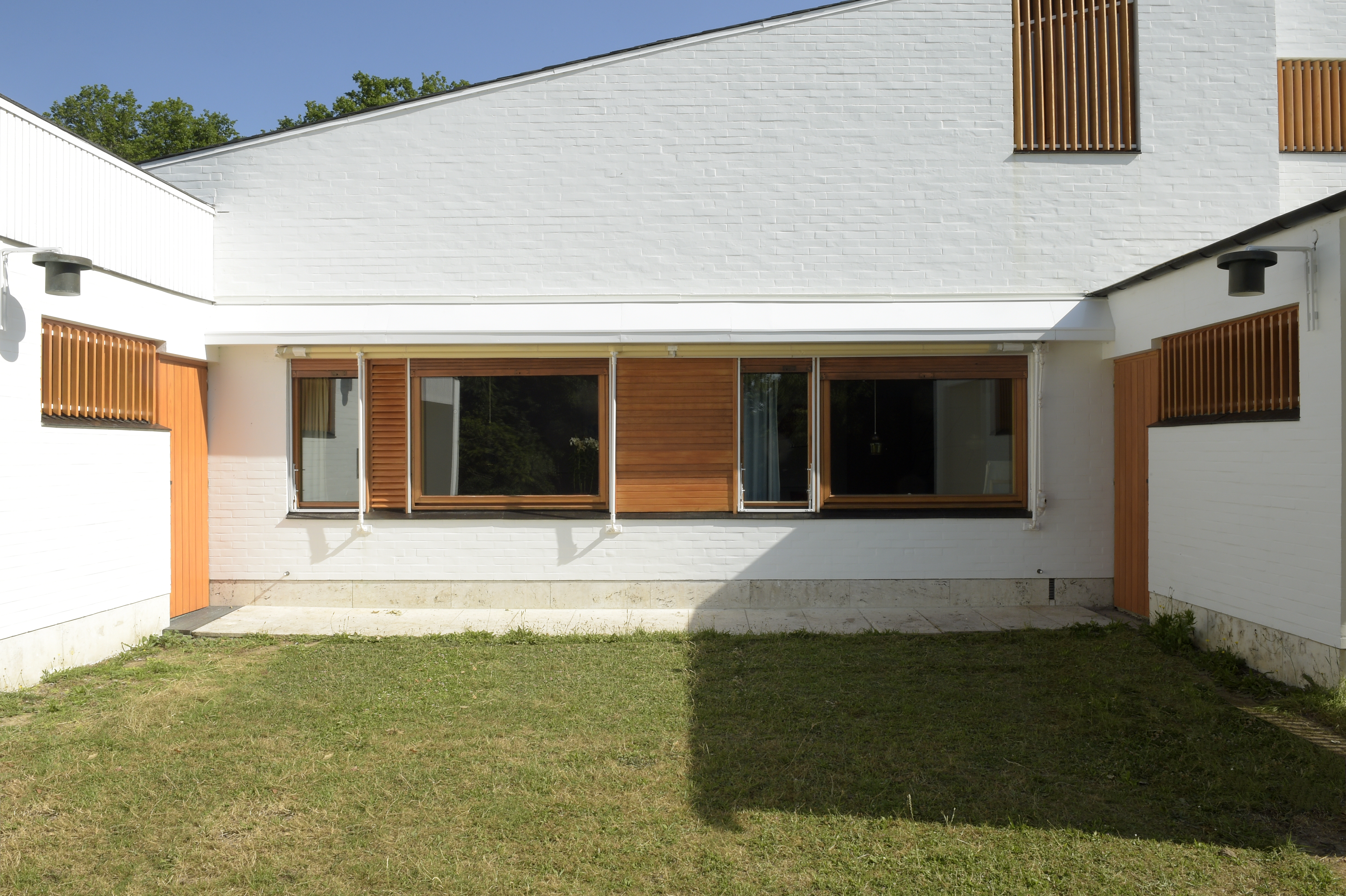
Tour Alvar Aalto's Maison Louis Carré
Final plans for Maison Louis Carré were completed in 1957, and Elissa Aalto oversaw the build, working with Marcel Roux Architect as the local practice. The main home's volume sits on top of a slope and reveals itself slowly as visitors enter the site. The exterior surfaces are made of a composition of limestone from Chartres, lime-washed bricks for the walls, blue slate from Normandy (on the roof), wooden slats – either teak or ash – for the openings, and copper gutters, edges of the walls, lamps and outside pillars.
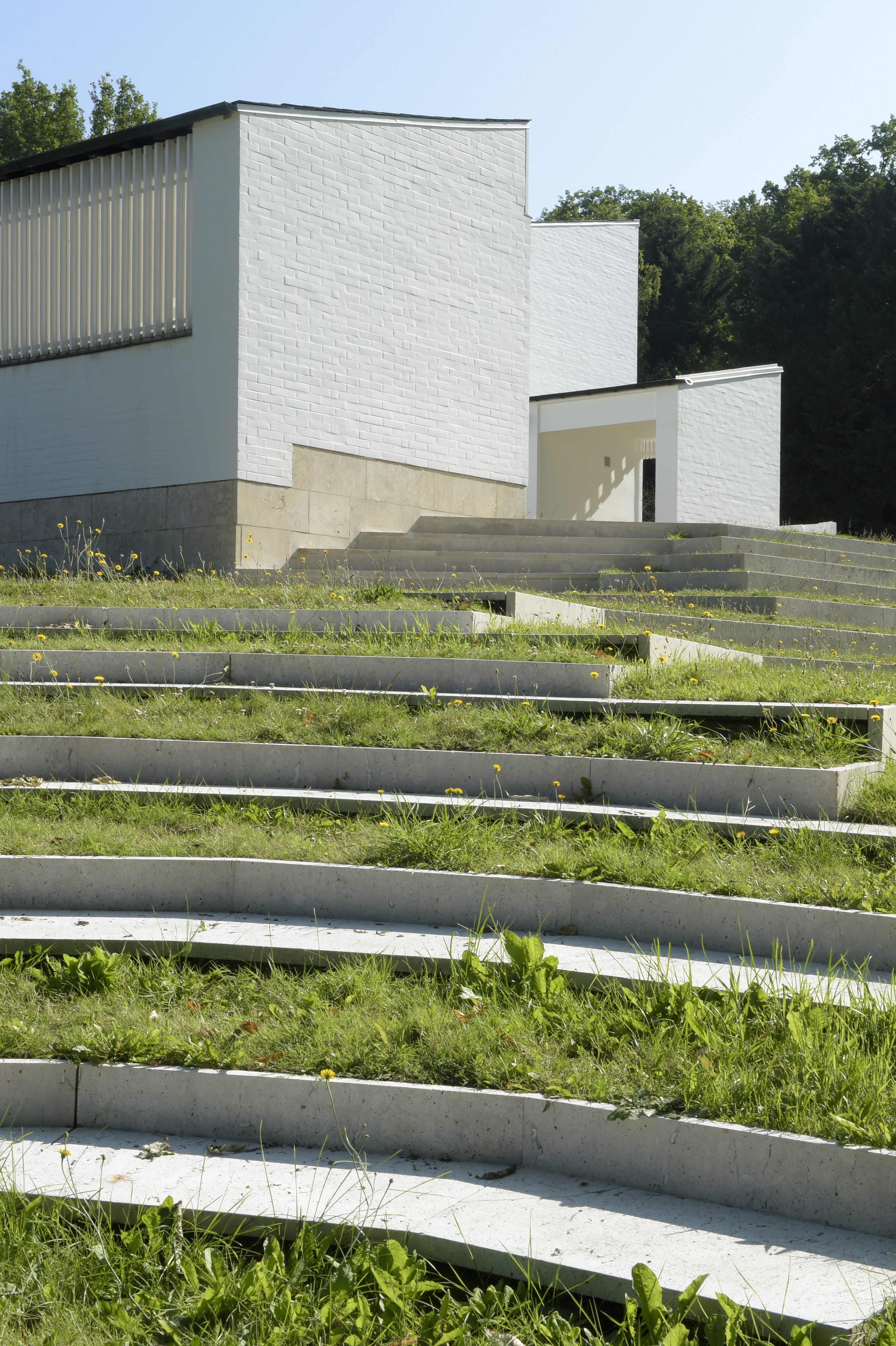
Spanning two levels, accommodating the site's incline, the ground floor contains the entrance lobby and communal areas for entertaining, a private section with a sauna and three bedrooms with en-suite bathrooms, and the back-of-house areas. Upstairs are servants' quarters and a linen room. Meanwhile, a basement houses the boiler room and wine cellar.
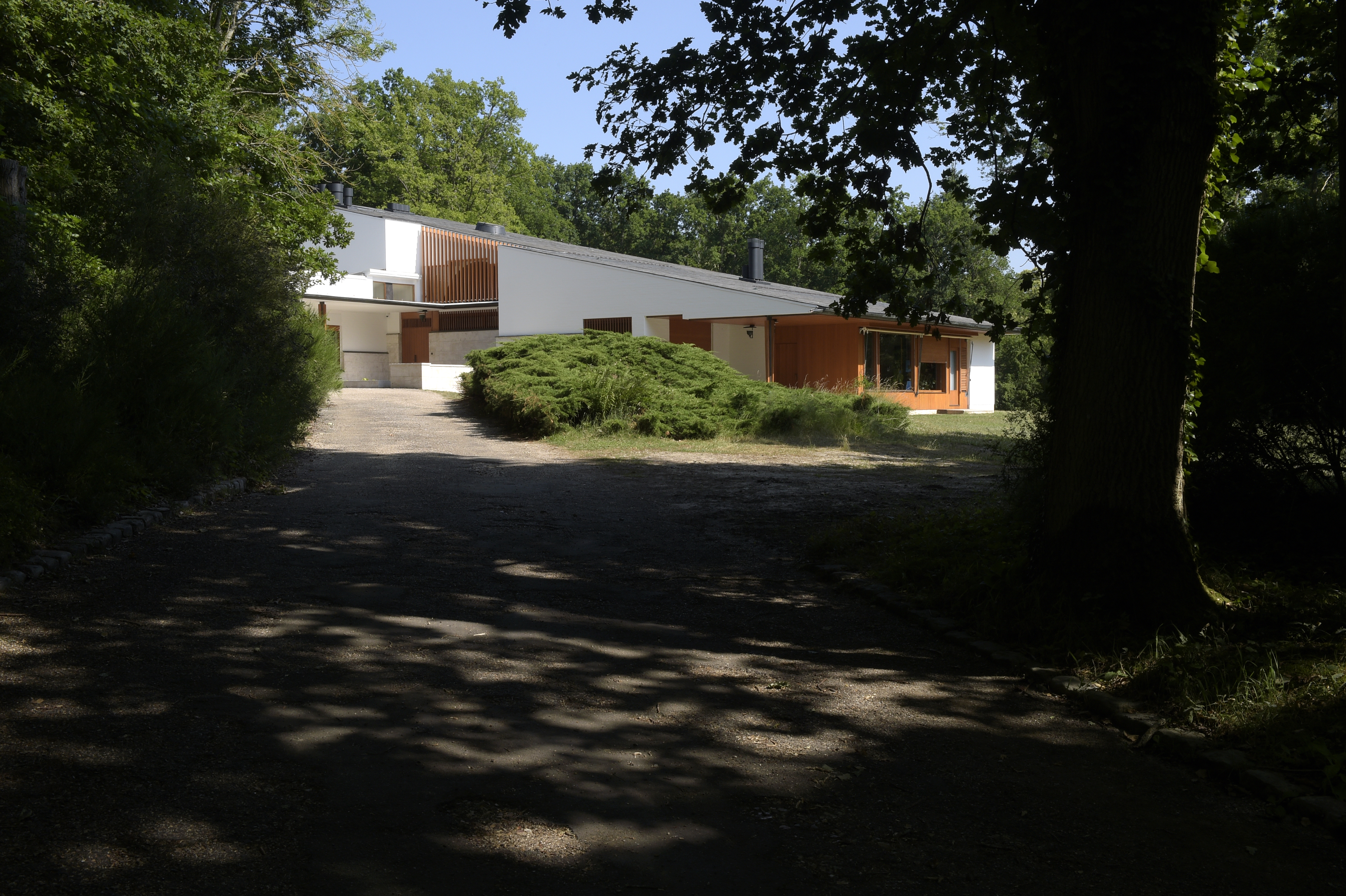
The house also features an outdoor environment designed by the Finnish master. It includes the main entry path, the garage and the garden, which includes free-form lawn areas, a small wood intended for receptions, a series of sculptural, asymmetrical steps and a small amphitheatre.
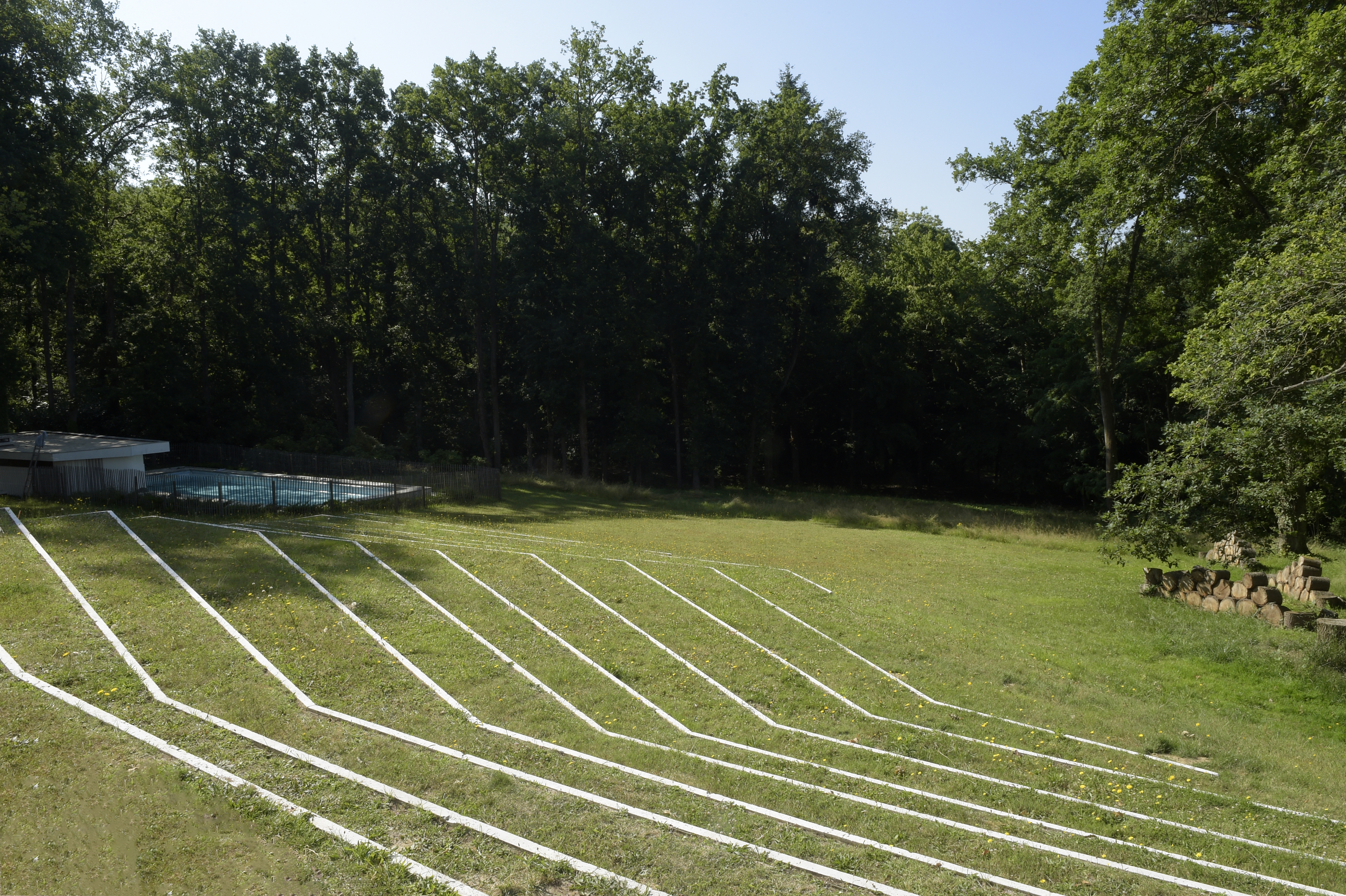
Louis Carré said in an interview at the time that he wanted 'a house that was small on the outside and big on the inside', and with Aalto's sensitive architecture and well-balanced volume composition, he certainly got his wish.
Receive our daily digest of inspiration, escapism and design stories from around the world direct to your inbox.
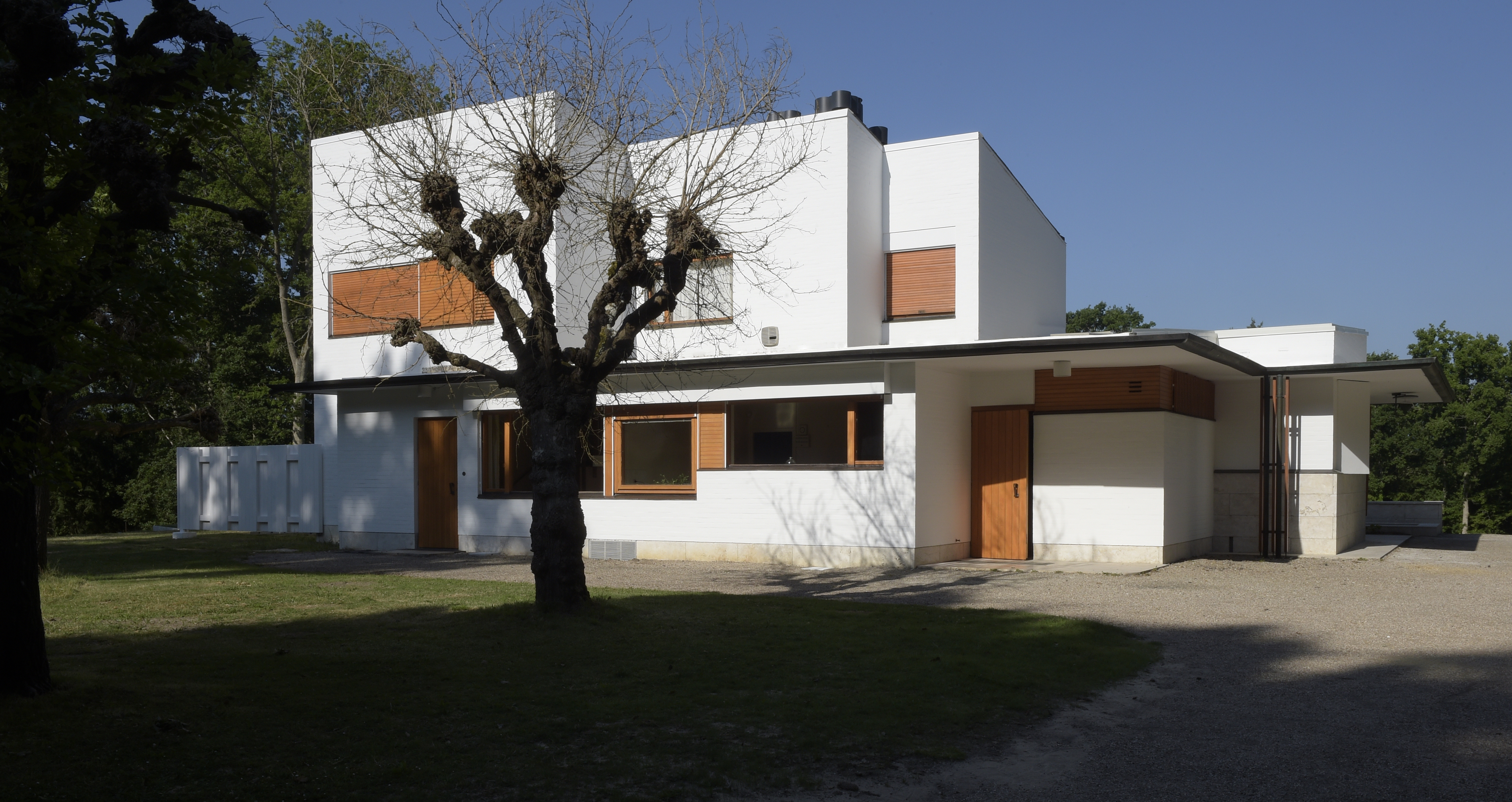
With its exterior brought back to its former glory, the house’s reopening marks an important moment in the monument's history. Meanwhile, led by Frédéric Didier, chief architect of Historic Monuments, and a scientific committee that includes specialists from the Alvar Aalto Foundation, the Finnish Cultural Foundation and the French Ministry of Culture, the project has a final phase of works still in progress. Its interiors and garage spaces are set to be completed during the winter of 2025/2026.
See more of Maison Louis Carré as the location for a fashion shoot in the September 2025 Style Issue of Wallpaper*, available in print on newsstands, on the Wallpaper* app on Apple iOS, and to subscribers of Apple News +. Subscribe to Wallpaper* today
Ellie Stathaki is the Architecture & Environment Director at Wallpaper*. She trained as an architect at the Aristotle University of Thessaloniki in Greece and studied architectural history at the Bartlett in London. Now an established journalist, she has been a member of the Wallpaper* team since 2006, visiting buildings across the globe and interviewing leading architects such as Tadao Ando and Rem Koolhaas. Ellie has also taken part in judging panels, moderated events, curated shows and contributed in books, such as The Contemporary House (Thames & Hudson, 2018), Glenn Sestig Architecture Diary (2020) and House London (2022).
