A wellness retreat in south-west France blends rural charm with contemporary concrete
Bindloss Dawes has completed the Amassa Retreat in Gascony, restoring and upgrading an ancient barn with sensitive modern updates to create a serene yoga studio
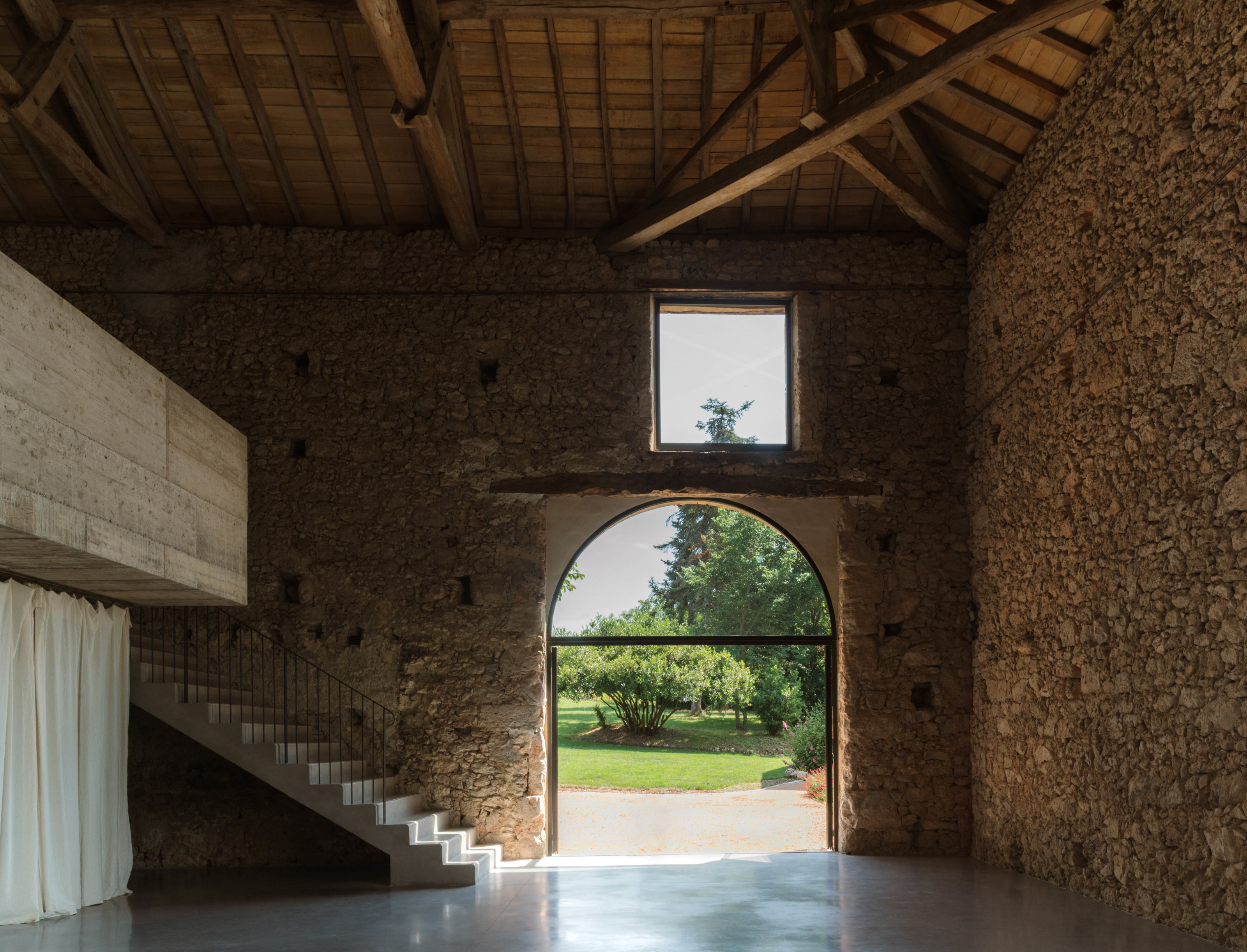
Receive our daily digest of inspiration, escapism and design stories from around the world direct to your inbox.
You are now subscribed
Your newsletter sign-up was successful
Want to add more newsletters?

Daily (Mon-Sun)
Daily Digest
Sign up for global news and reviews, a Wallpaper* take on architecture, design, art & culture, fashion & beauty, travel, tech, watches & jewellery and more.

Monthly, coming soon
The Rundown
A design-minded take on the world of style from Wallpaper* fashion features editor Jack Moss, from global runway shows to insider news and emerging trends.

Monthly, coming soon
The Design File
A closer look at the people and places shaping design, from inspiring interiors to exceptional products, in an expert edit by Wallpaper* global design director Hugo Macdonald.
Set amidst a graciously tumble-down array of traditional farm buildings, the Amassa wellness and yoga retreat is a combination of old and new, courtesy of Somerset-based architects Bindloss Dawes. The firm has enhanced the existing buildings with new mezzanines and openings, preserving the gently ramshackle forms of the barns and cottages while also updating the services and environmental performance.
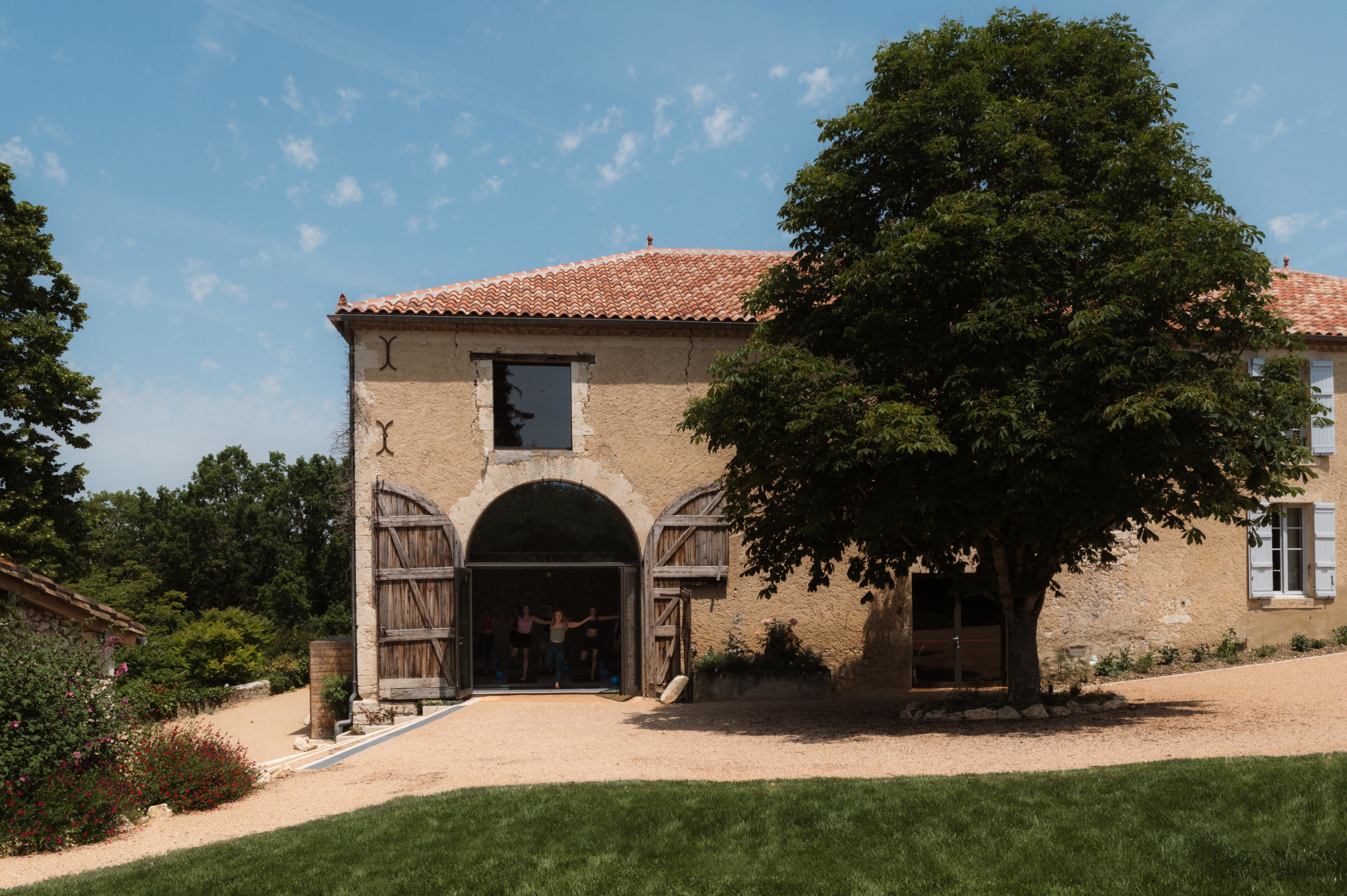
Amassa Retreat, France, by Bindloss Dawes
The retreat, set up by a British couple with a long connection to the Gascony region of France, offers accommodation and courses in yoga and pilates, alongside art and craft workshops with a focus on seasonal cuisine and communal dining. The architectural approach is subtle and considered, with an emphasis on preserving the original character while also introducing modern standards and services.
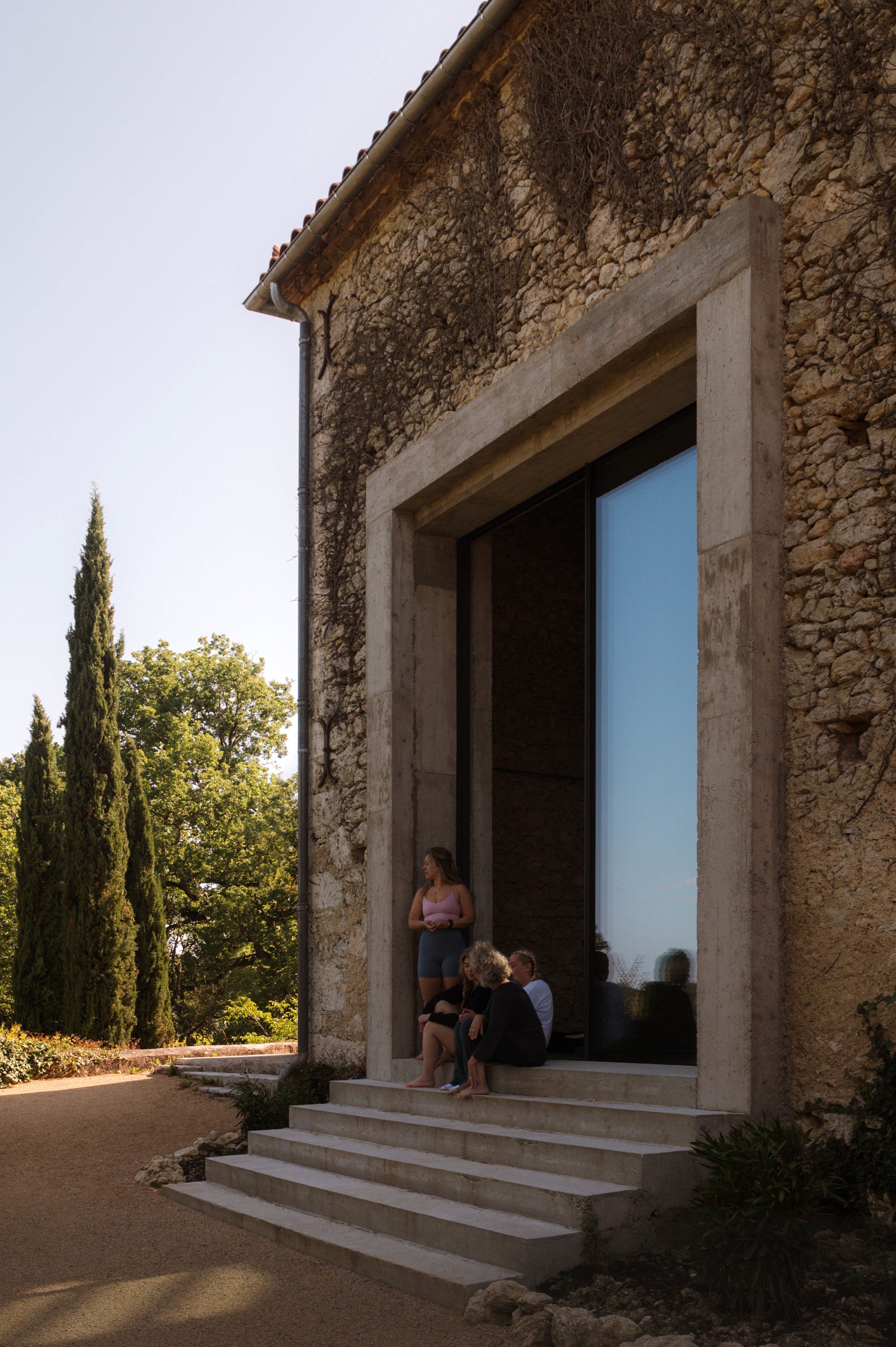
The new window in the ancient barn
According to architect Oliver Bindloss, ‘we approached the project with a desire to preserve and retain the beautiful character of the original hamlet of buildings.’ The most dramatic approach was the main barn, a large but gloomy three-hundred-year-old stone and timber structure with only a couple of small existing openings. ‘A bolder approach was needed to reinvigorate and open up the space to sunlight and views,’ says Bindloss.
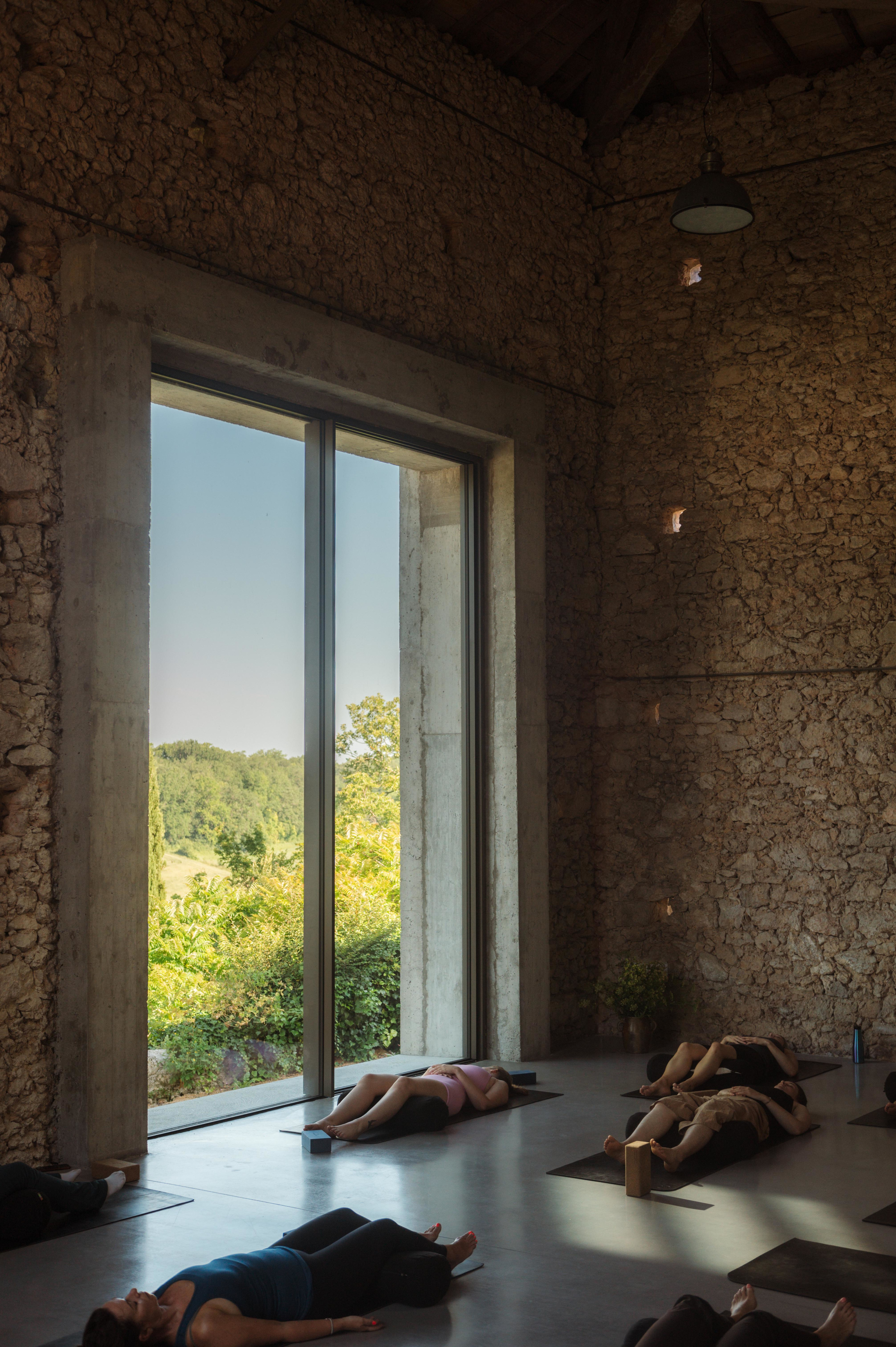
The new opening in the barn, seen from within
The decision was taken to create a large west-facing opening that serves as both a structural stabiliser and a way of bringing light into the heart of the barn. ‘We worked closely with the local builder who is a master stonemason and his team who repaired all the stone walls as well as making the in situ-concrete interventions which sits so well next to the rawness of the original stone,’ says Bindloss.
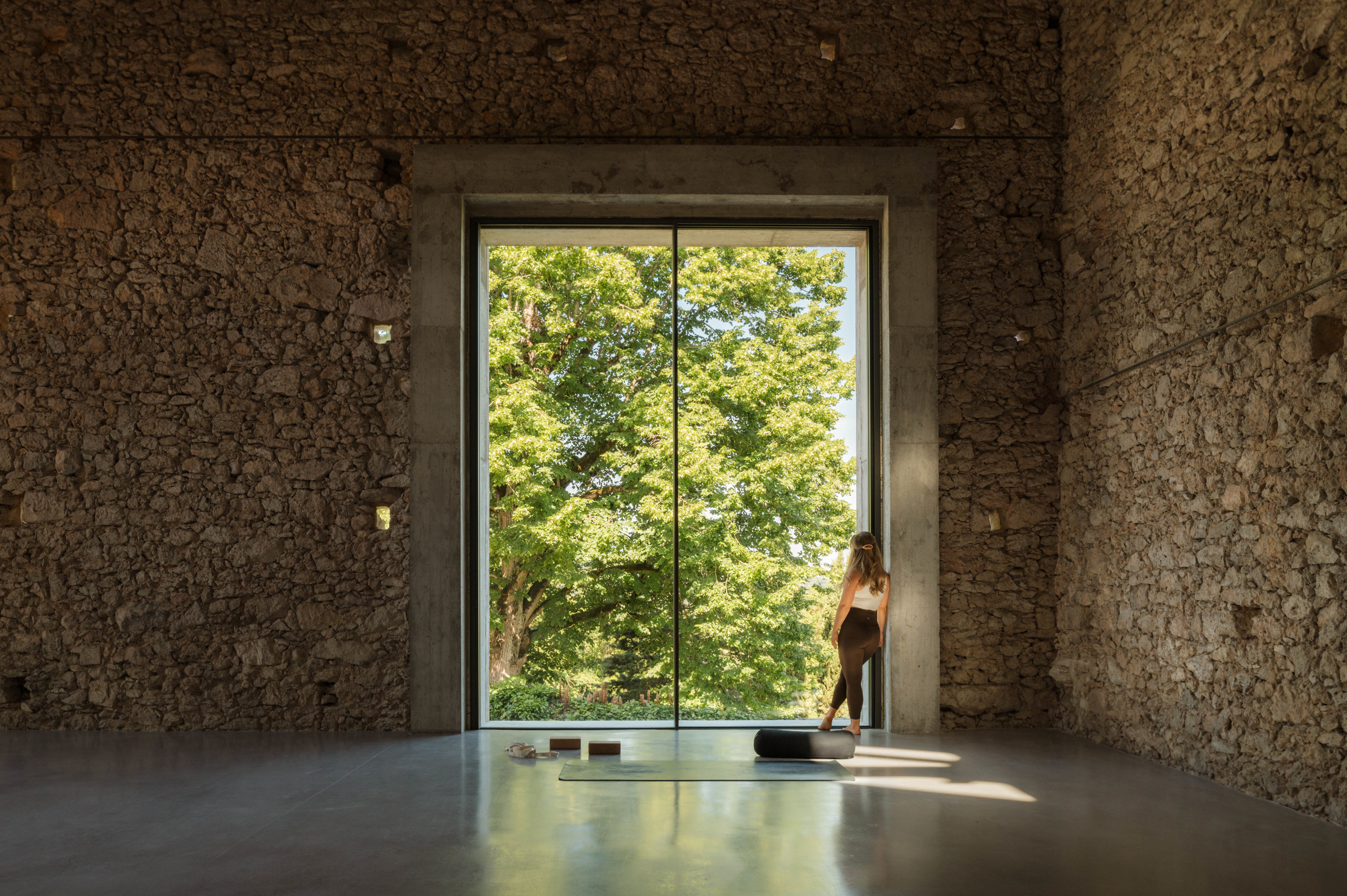
The new opening in the barn opens it up to the landscape
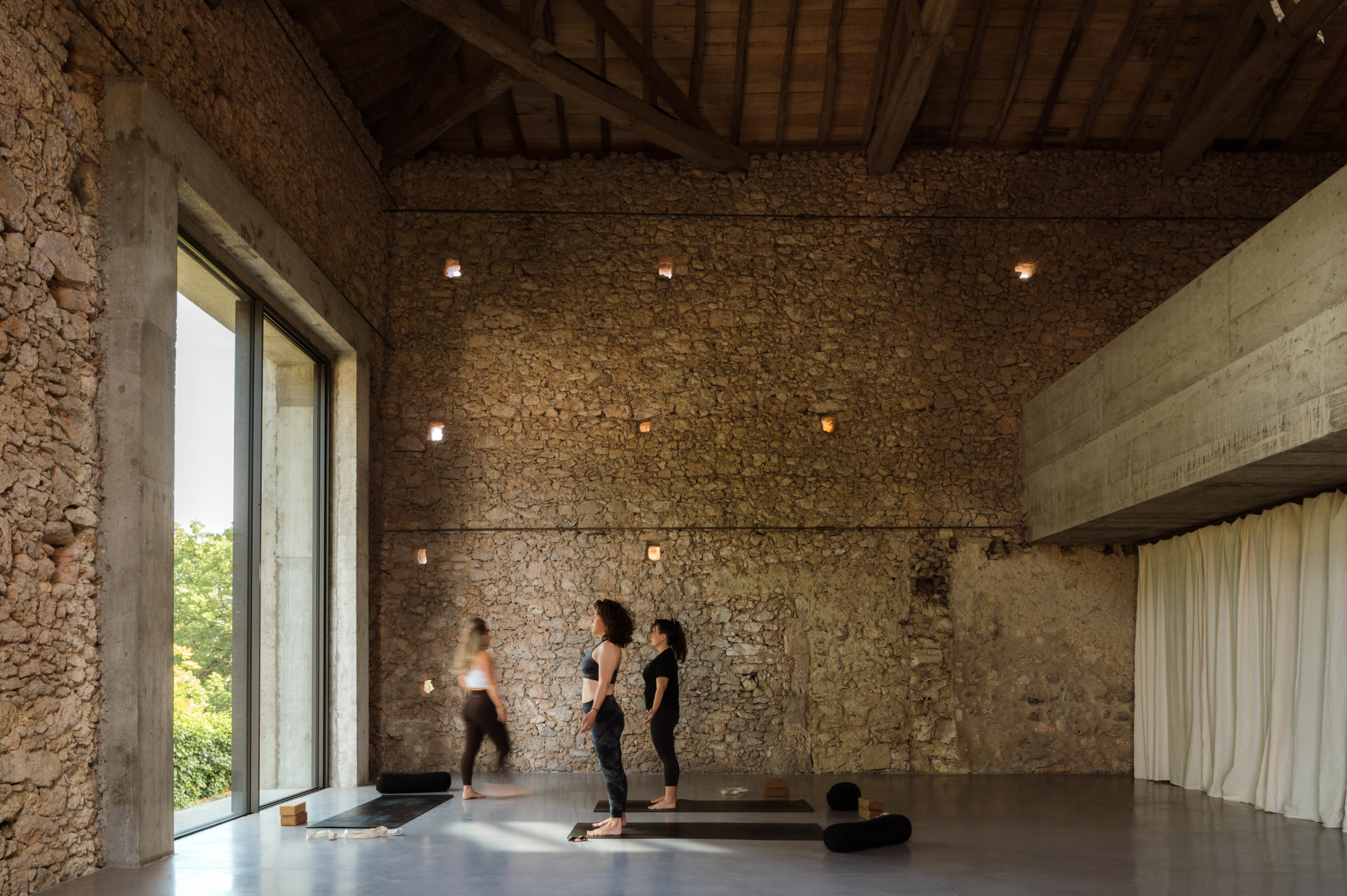
The mezzanine at right appears suspended between the original stone walls
Work also extended to repairing and insulating the timber roof, retaining the lattice of original beams while adding new boards and pantiles to improve its thermal performance. The main space is some ten metres in height, with a new polished concrete floor and mezzanine inserted to maximise the available space. The mezzanine appears suspended between the original rough textured stone walls.
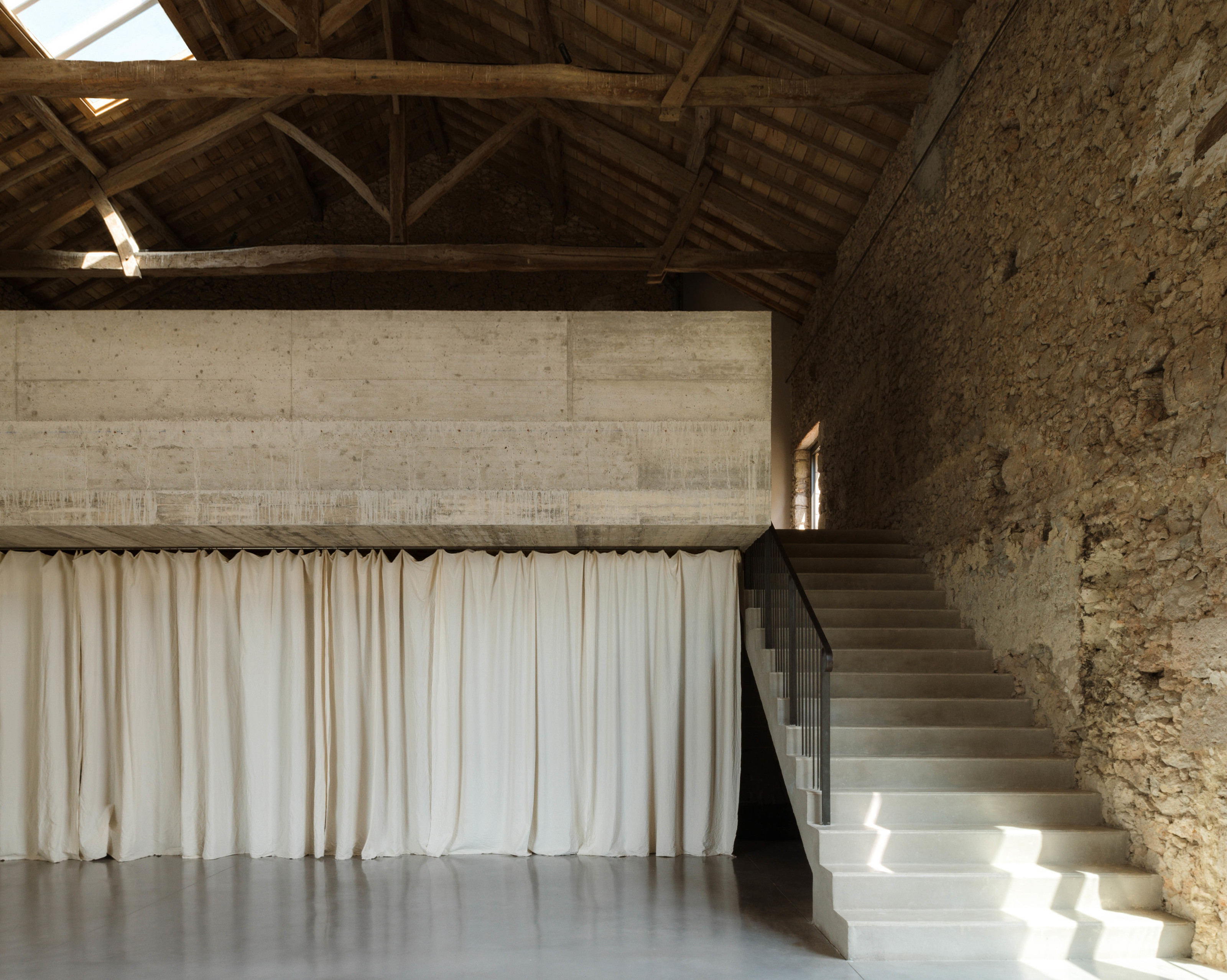
New concrete steps lead up to the mezzanine
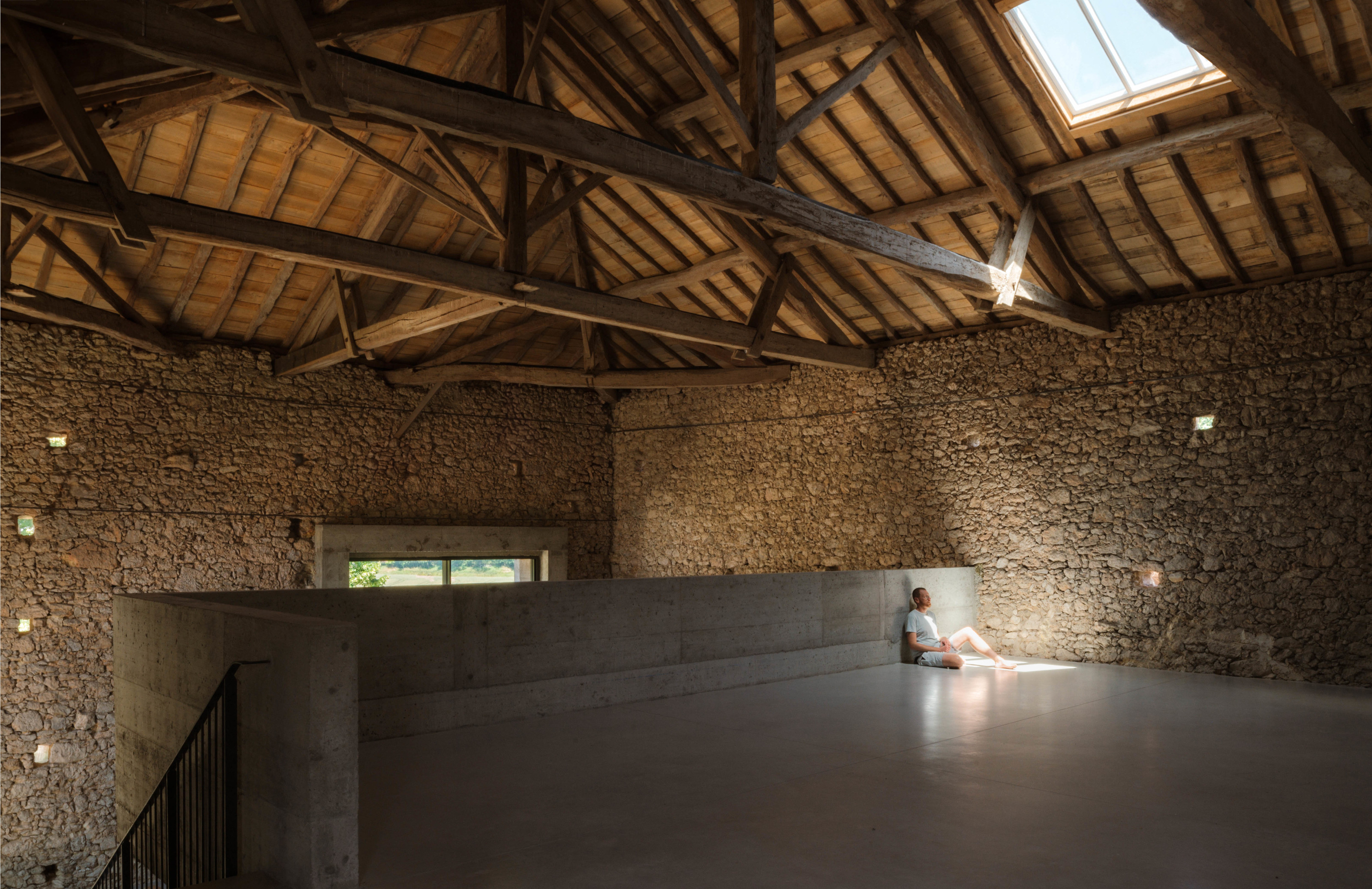
View from the new mezzanine
The new opening measures four metres in height, a vast sliding glass door in a concrete frame that provides views out across the landscape and brings evening light deep into the space. The restored roof and new concrete elements dramatically increase the barn’s thermal mass, keeping it cool in the warm summer months as well as creating a calm, almost monastic atmosphere that suits the Amassa approach.
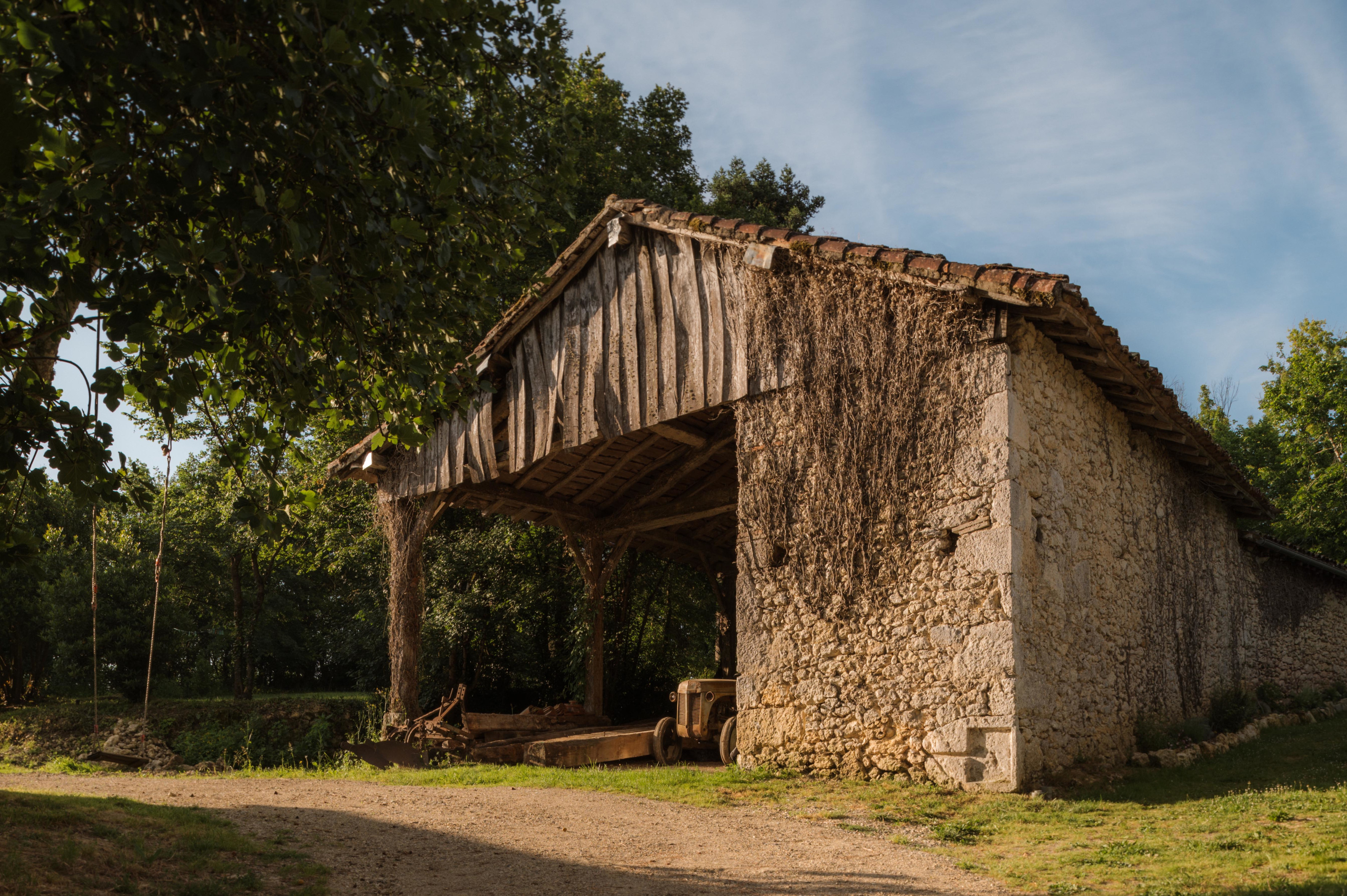
Existing buildings on the site have been maintained
Around the site there are other restored buildings, including the tractor shed, bakery and piggery. These stand in stark contrast to other more polished parts of the site, including the two swimming pools and treatment room. Guest accommodation within the main house is kept rustic and plain, with an eclectic mix of traditional furnishings and restored surfaces.
Receive our daily digest of inspiration, escapism and design stories from around the world direct to your inbox.
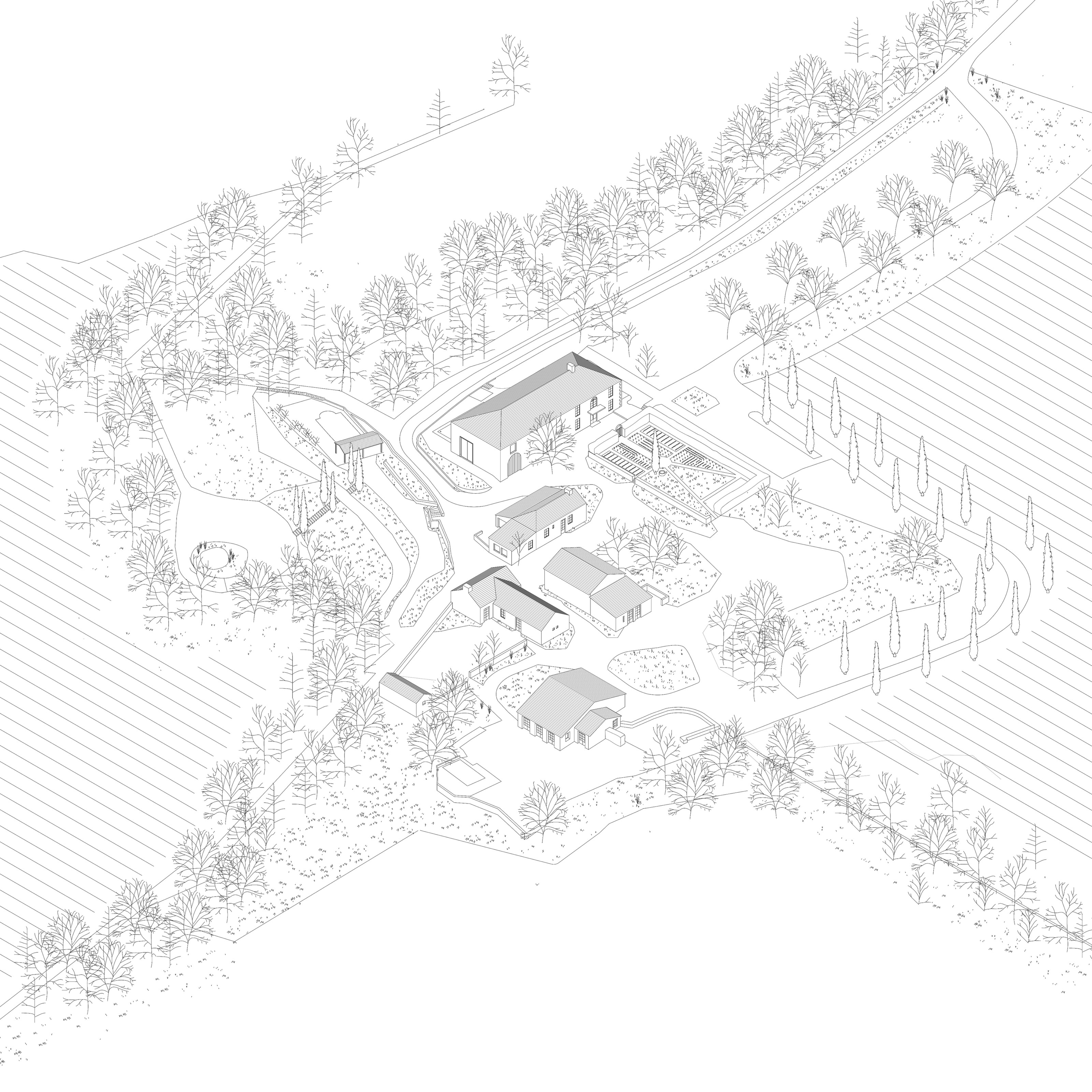
An axonometric view of the Amassa Retreat site, France
‘Bindloss Dawes were a natural choice for us, capable of reinvigorating historic contexts, enhancing Amassa’s connection to the rural landscape,’ say the clients, ‘They listened to every aspect of our brief, and were able to adapt it further. Our new retreat is private and tranquil, yet surprising and vibrant. We look forward to hosting and sharing the new space for many years to come.’
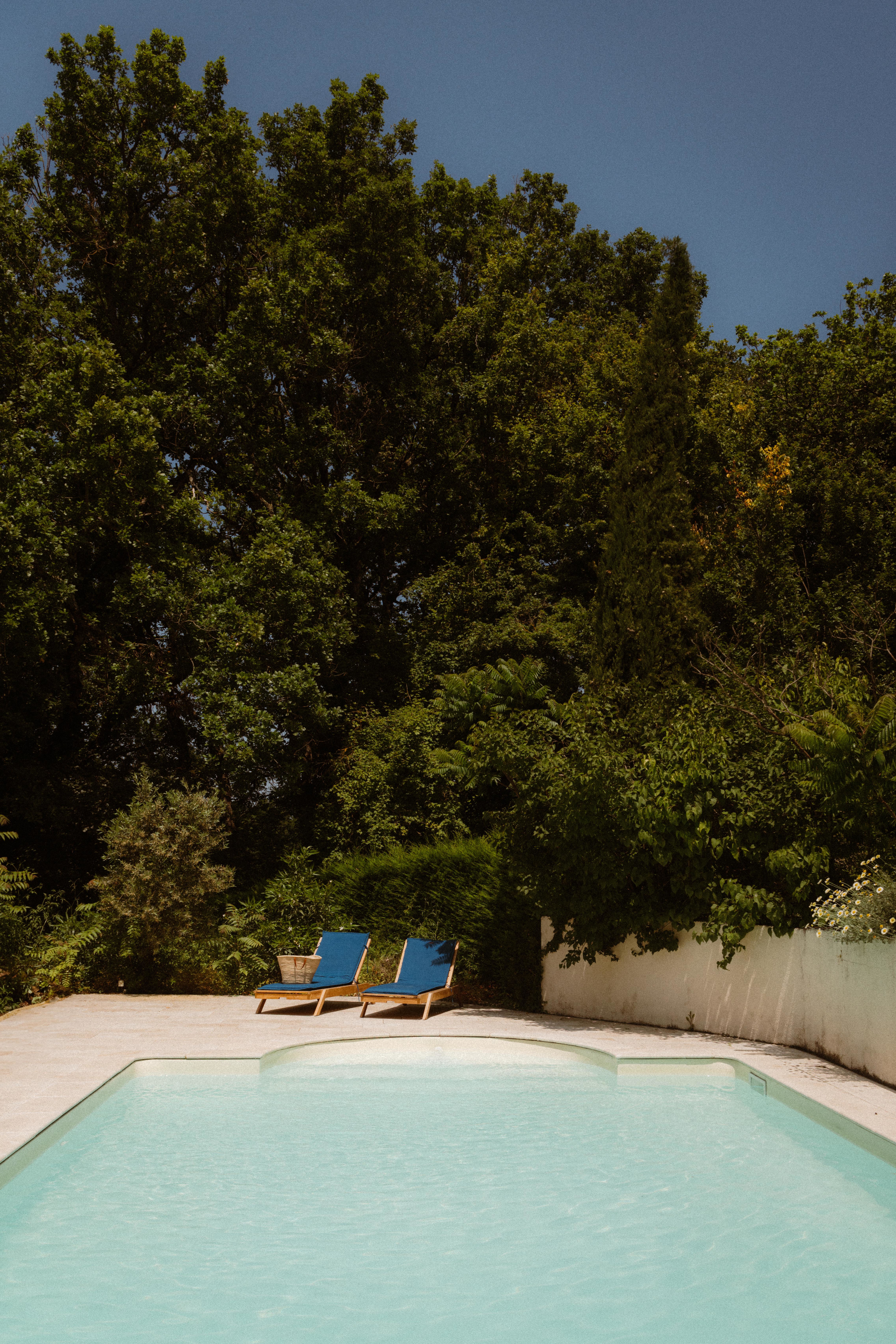
The Amassa retreat includes two pools
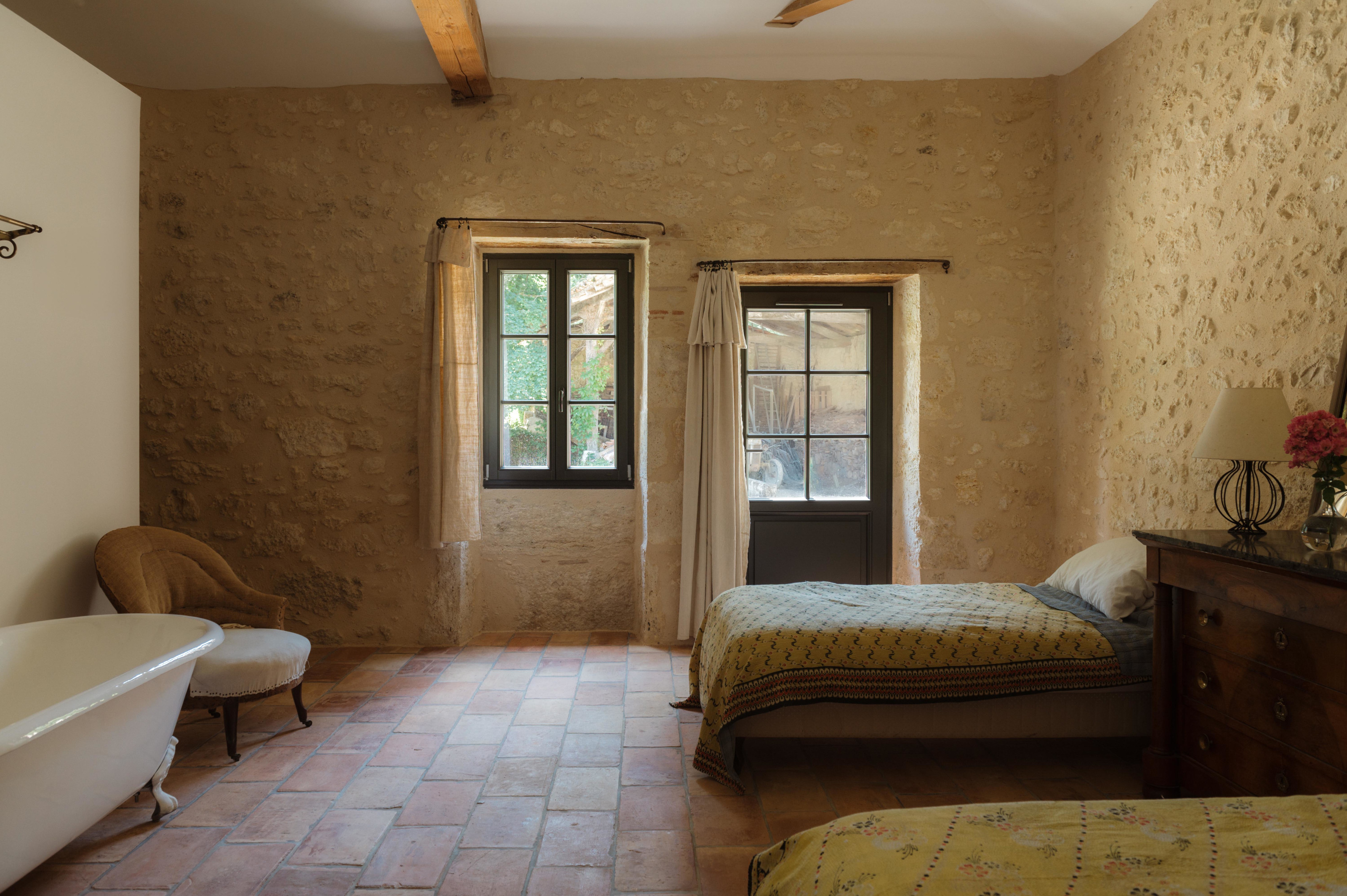
The accommodation is kept simple
Bindloss Doors was established in Bruton in 2018. Previous projects include the Autobarn for a Porsche collector, and a concrete extension to a house in Stoke Newington.
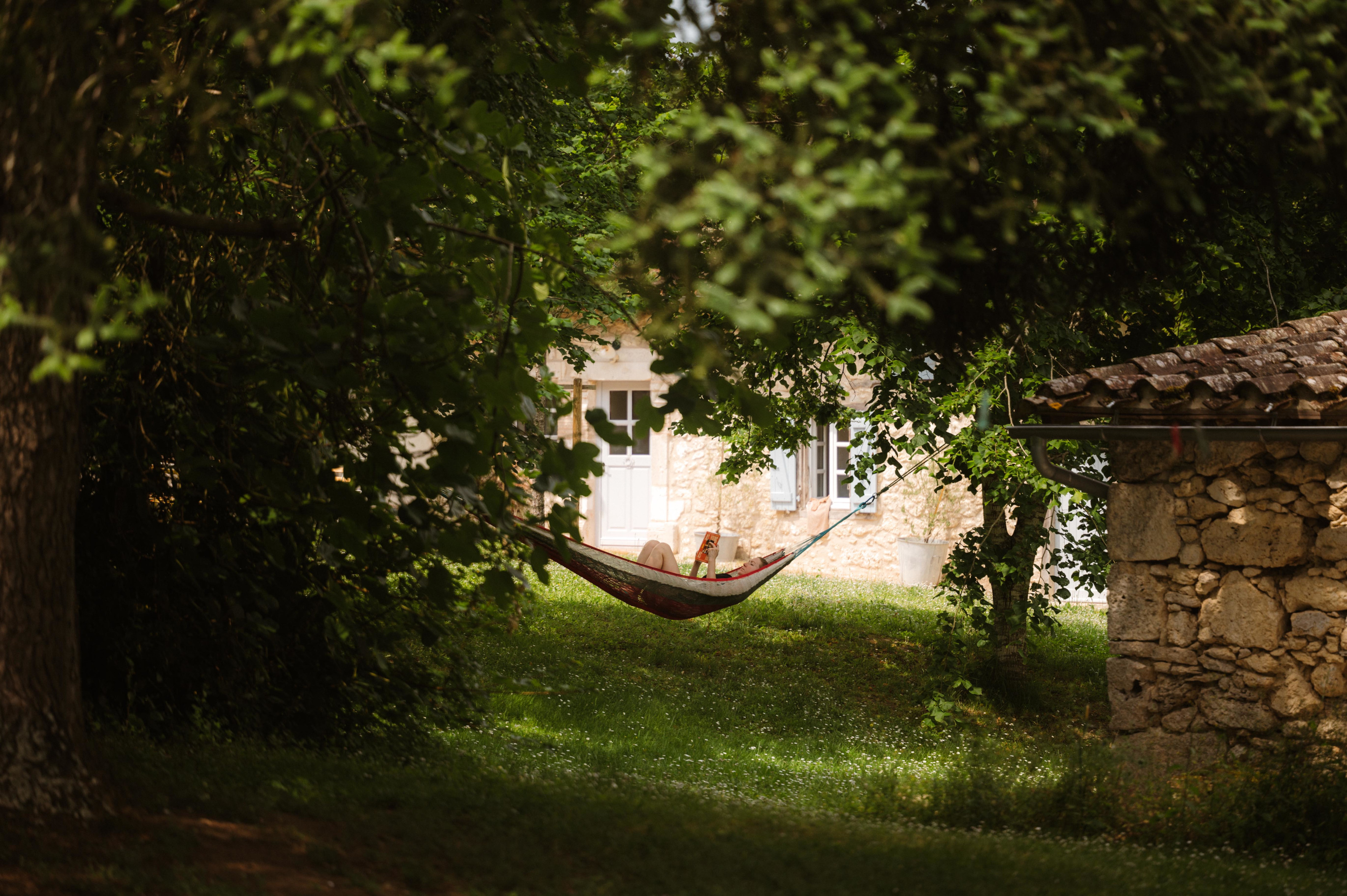
The grounds of the Amassa Retreat, France
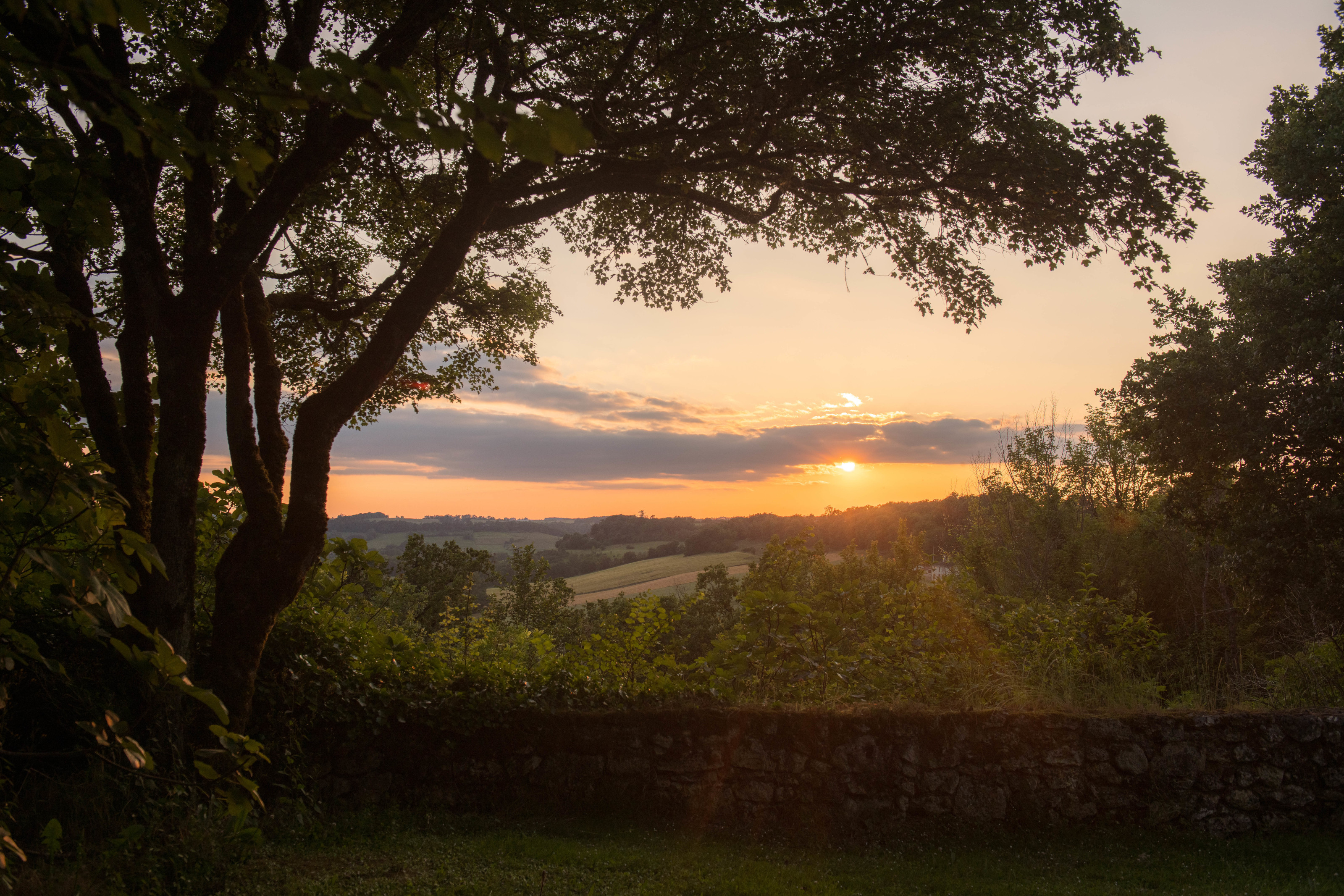
The grounds of the Amassa Retreat, France
Jonathan Bell has written for Wallpaper* magazine since 1999, covering everything from architecture and transport design to books, tech and graphic design. He is now the magazine’s Transport and Technology Editor. Jonathan has written and edited 15 books, including Concept Car Design, 21st Century House, and The New Modern House. He is also the host of Wallpaper’s first podcast.