Bindloss Dawes Architects’ Autobarn houses a collection of Porsches
The Autobarn by Bindloss Dawes Architects provides serene space to store and service a clutch of classic Porsches
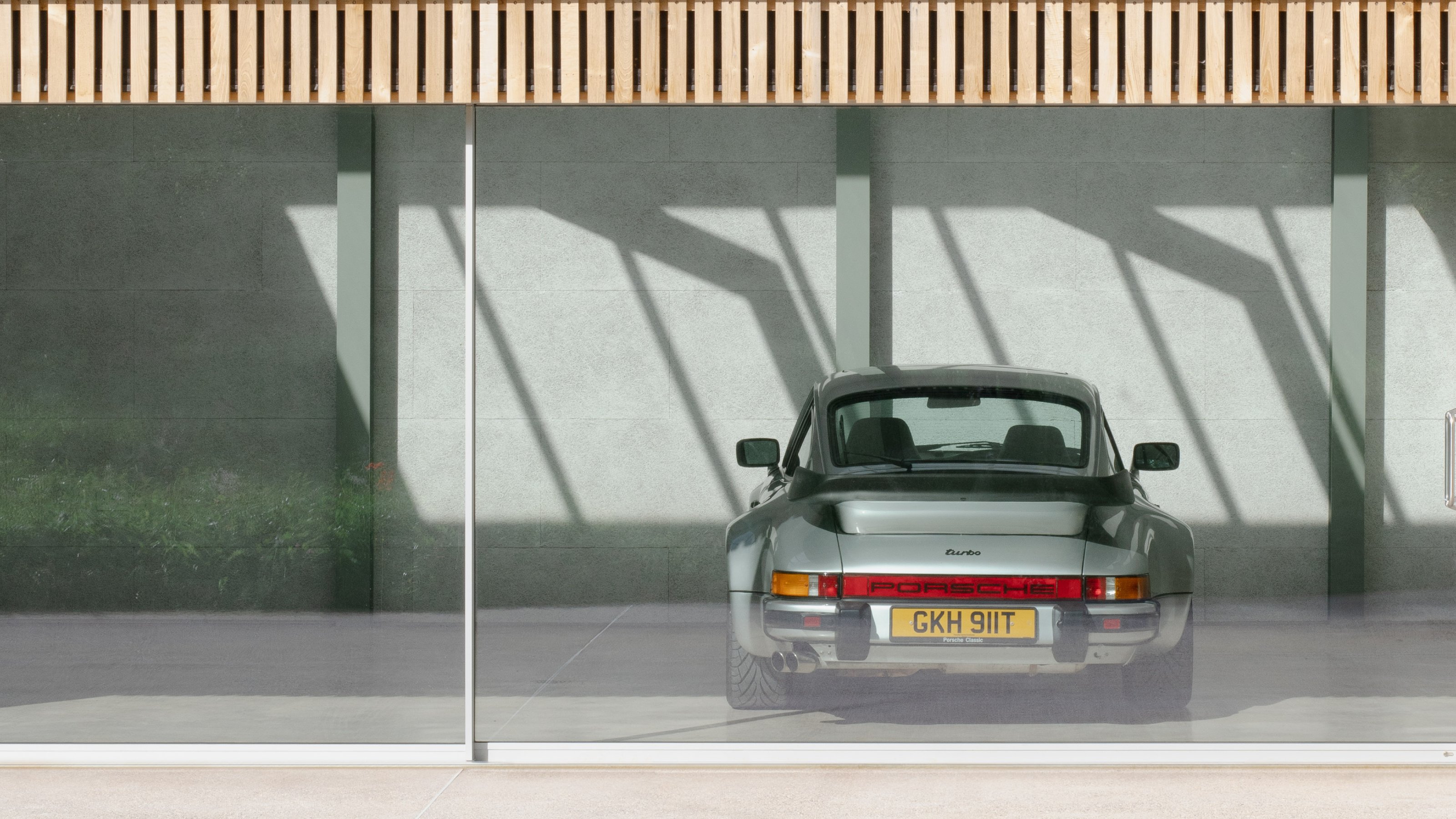
Receive our daily digest of inspiration, escapism and design stories from around the world direct to your inbox.
You are now subscribed
Your newsletter sign-up was successful
Want to add more newsletters?

Daily (Mon-Sun)
Daily Digest
Sign up for global news and reviews, a Wallpaper* take on architecture, design, art & culture, fashion & beauty, travel, tech, watches & jewellery and more.

Monthly, coming soon
The Rundown
A design-minded take on the world of style from Wallpaper* fashion features editor Jack Moss, from global runway shows to insider news and emerging trends.

Monthly, coming soon
The Design File
A closer look at the people and places shaping design, from inspiring interiors to exceptional products, in an expert edit by Wallpaper* global design director Hugo Macdonald.
Bindloss Dawes’ ‘Autobarn’ states its function pretty clearly, but the ‘loose-fit’ steel and timber structure is intended to be ultra-flexible from the outset.
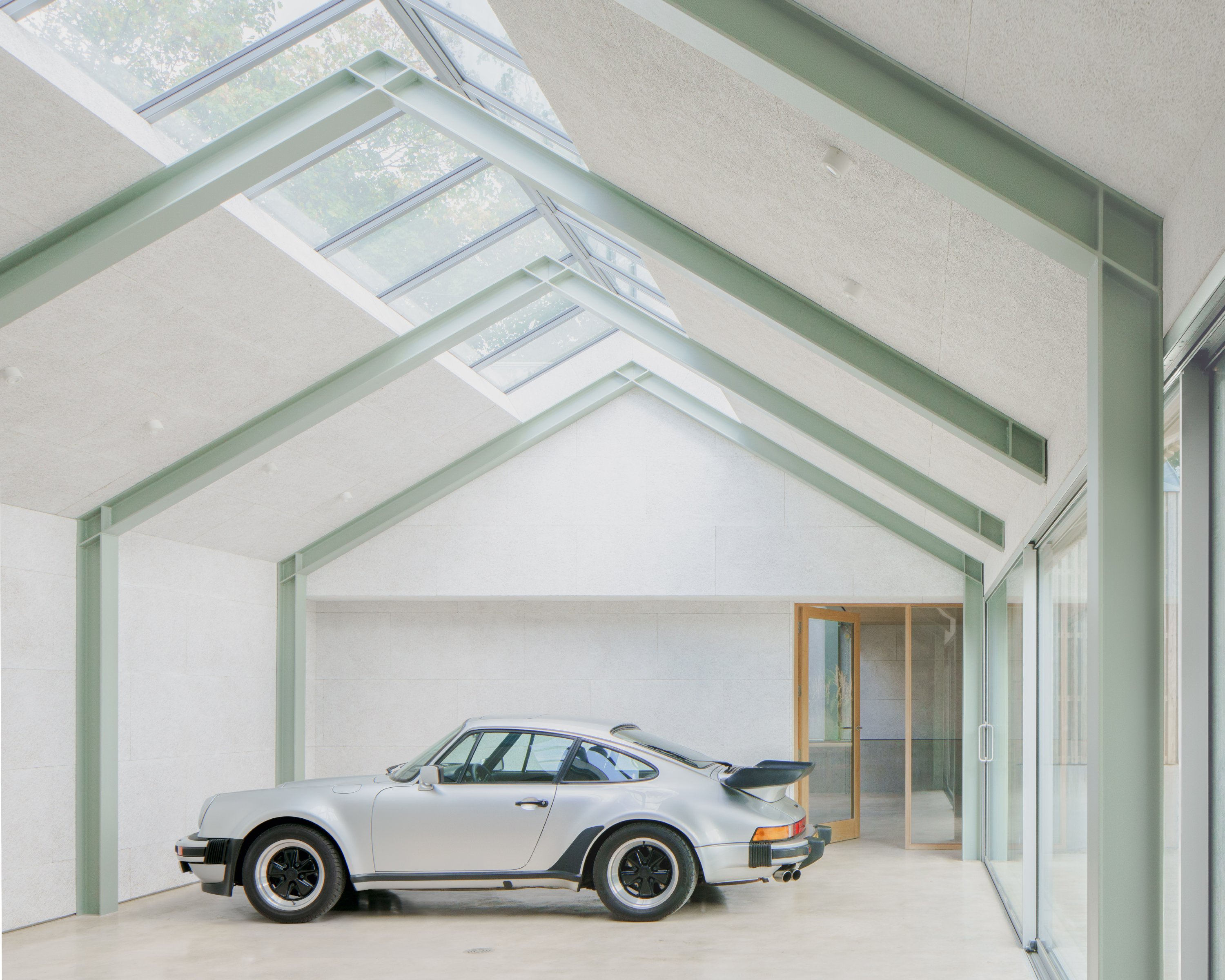
Autobarn: a home for cars
The site is in the grounds of a Grade II-listed 18th-century house in southern England, and the brief called for a home for the client’s classic car collection, a structure that went above and beyond a conventional garage and became something more akin to a gallery, albeit a place where work could still be undertaken.
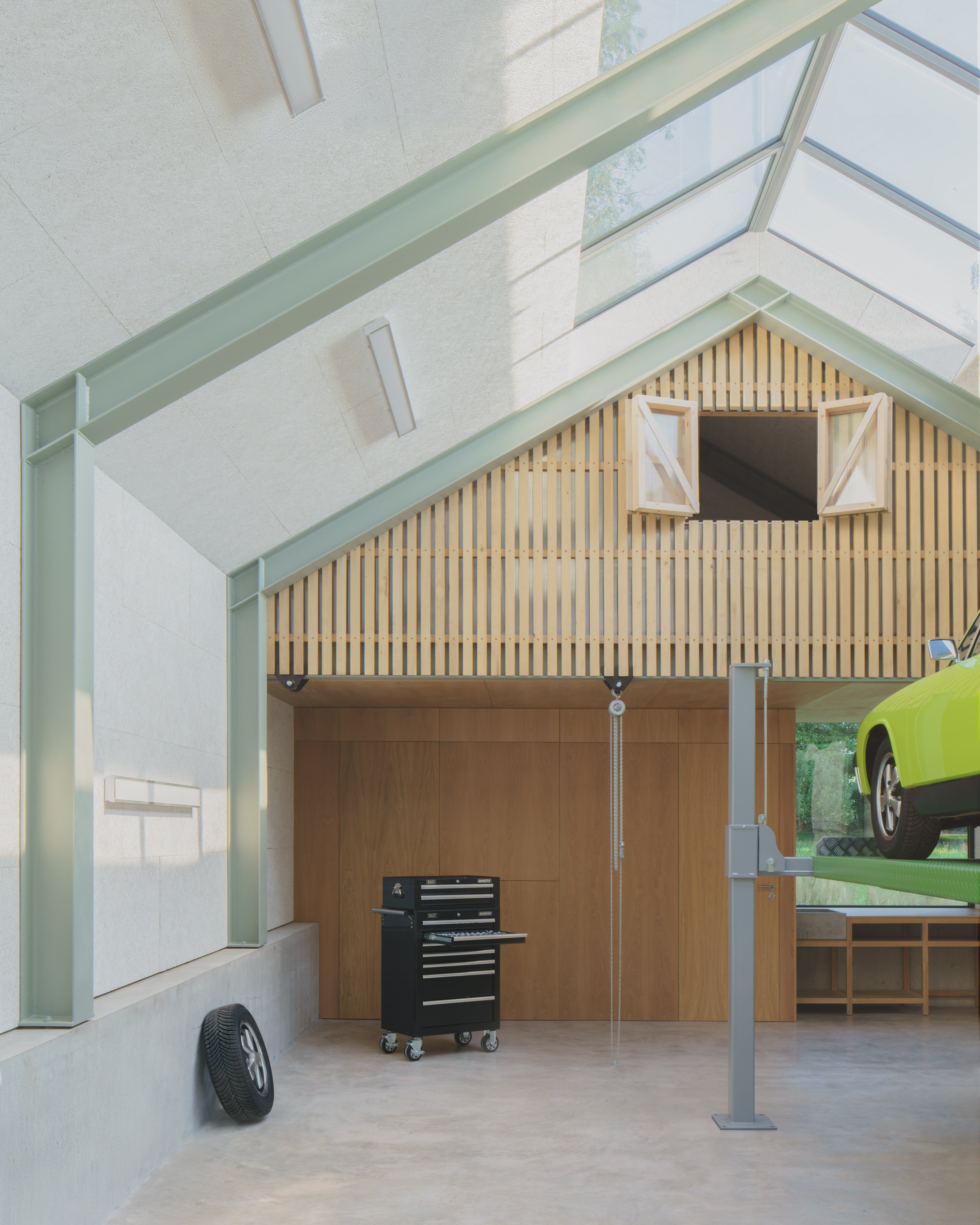
The 165 sq m project is split into two components, set at right angles to each other. Pitched roofs acknowledge the existing house and the local vernacular, but the façade treatment is very different. The five-bay garage adjoins the two-car workshop space, complete with car lift, storage for tools and parts, and a utility area.
All the spaces are top lit, with a precisely detailed steel frame emphasising the pitch and coming together beneath the apex. Access is via large sliding doors, all the way to a 7m, three-bay timber screen on the garage structure, which is joined by a sliding glass door for added security.
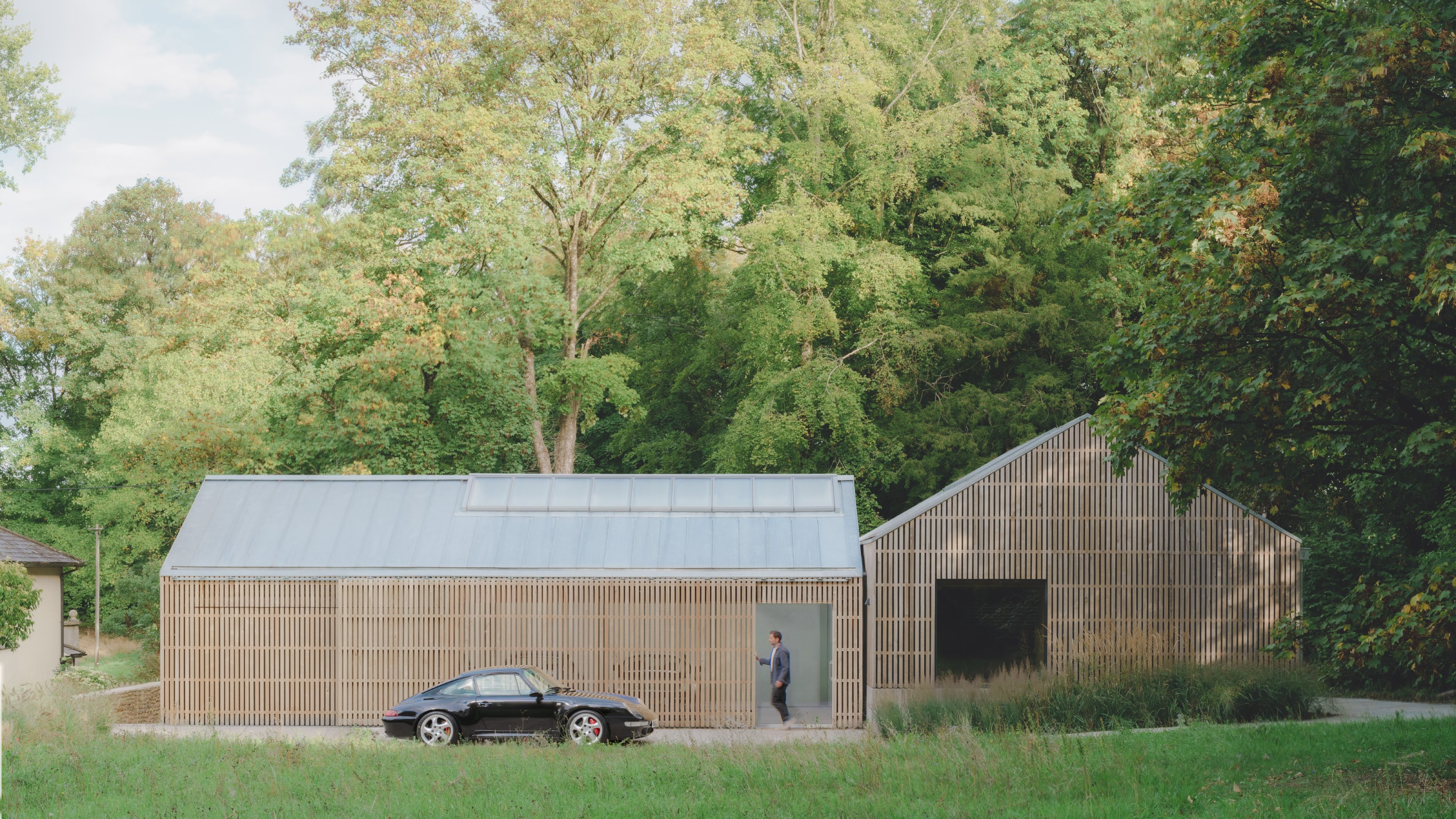
The client’s passion is classic Porsches, with several generations of the iconic 911 represented, alongside a 1970s-era 914. ‘Our aim was to create a building that appeared elegant and familiar at first glance, but then opened up to reveal something surprising and unexpected,’ says architect Oliver Bindloss. ‘Using the barn typology helped us to achieve this, creating simple timber forms that you might expect to find throughout the countryside, but then introducing some theatre with the big sliding doors, opening up the building to reveal the car collection inside.’
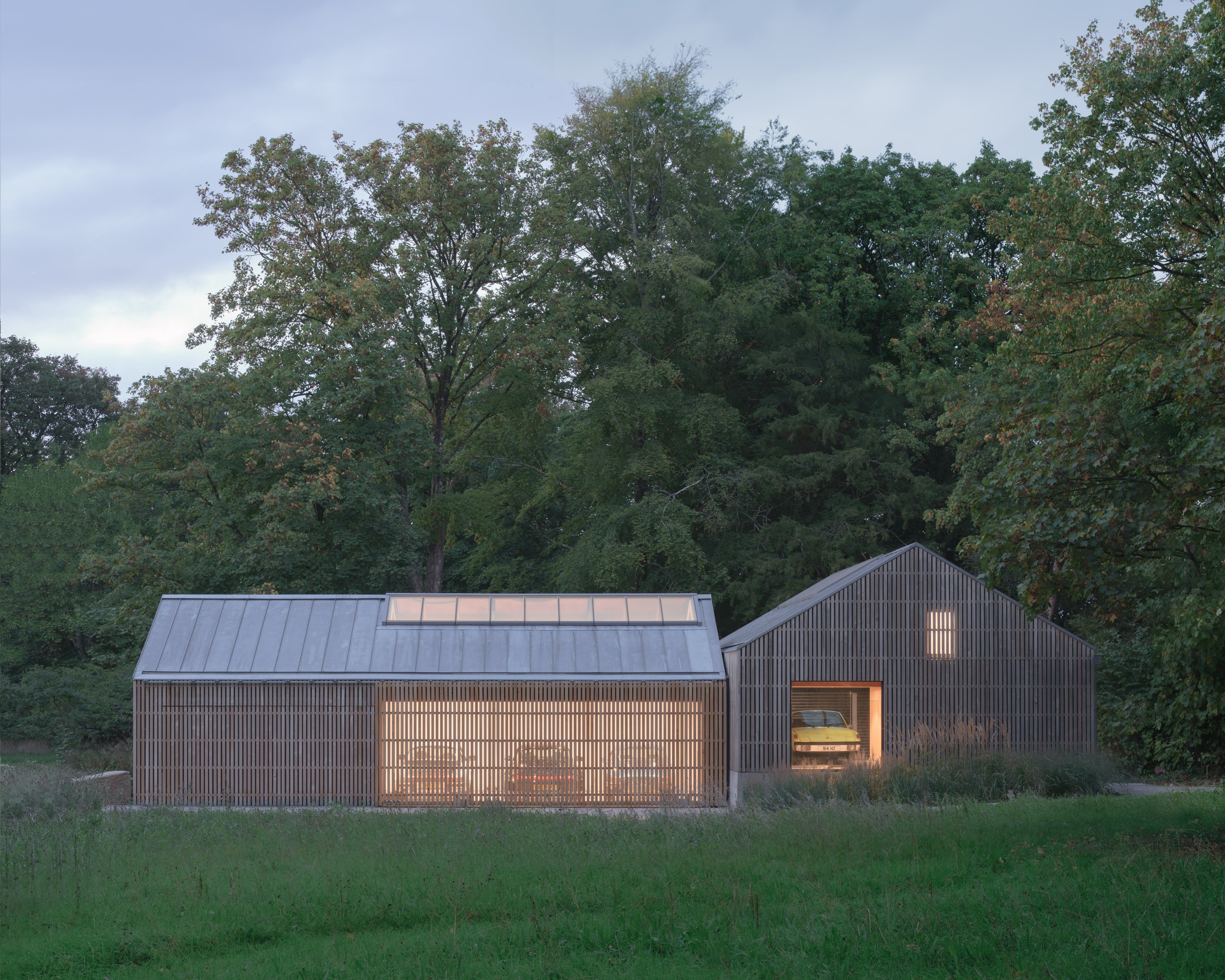
The barn analogy is furthered by the use of straightforward, quasi-agricultural materials like concrete and recycled wood strand board, as well as a zinc roof. The sweet-chestnut cladding and meticulous interior joinery reflect the timeless details of the cars themselves.
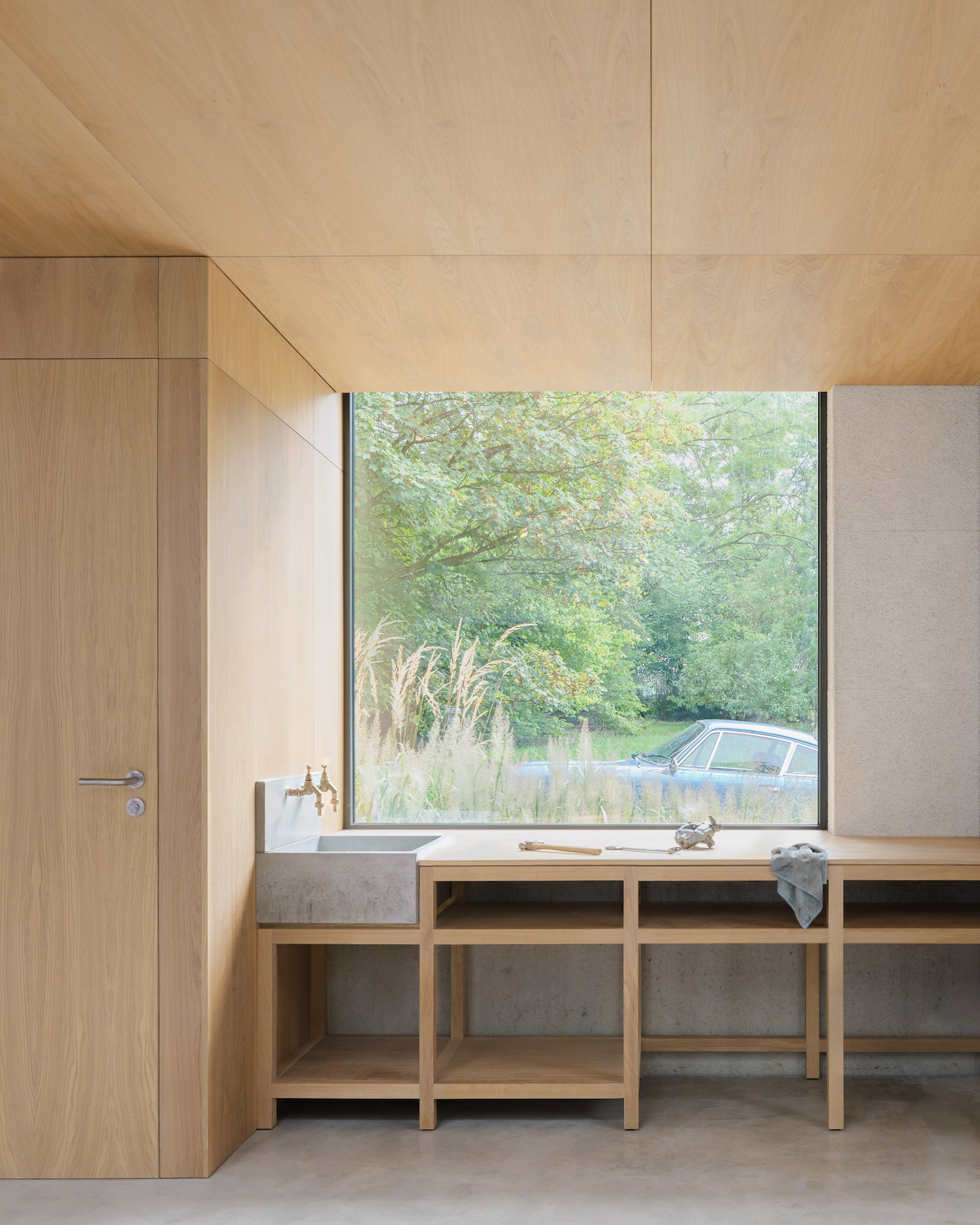
The adaptability of the structure is guided by futureproof design elements, like the underfloor heating and air source heat pump that could be switched on if needed, with additional services concealed within the panelling, should the Autobarn’s future use change.
Receive our daily digest of inspiration, escapism and design stories from around the world direct to your inbox.
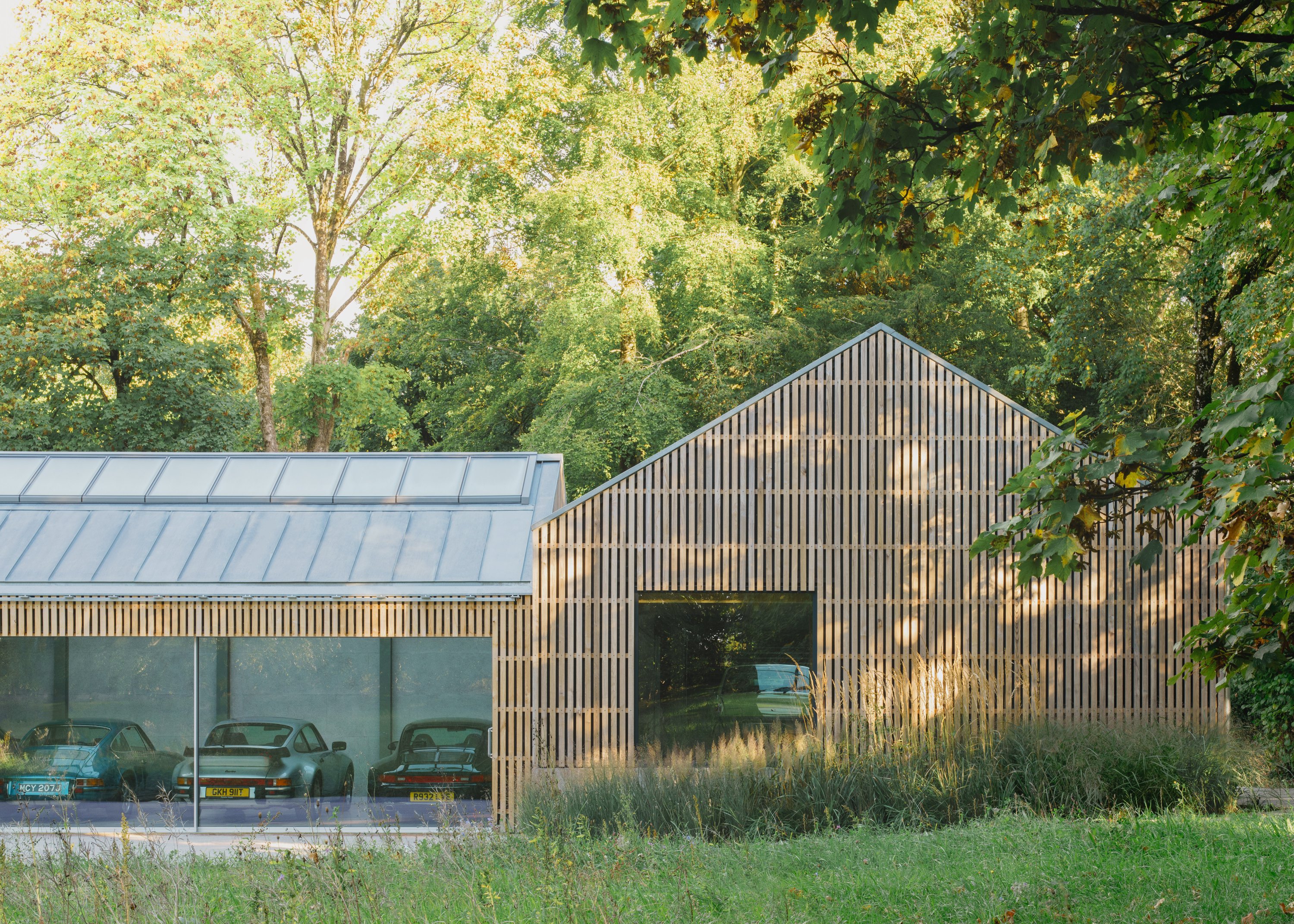
Bindloss and George Dawes founded their Somerset-based studio in 2018, following working together at Jamie Fobert Architects. The client describes the Autobarn project as a ‘close collaboration’ with architects, a way of realising a ‘long-term dream to bring my car collection together under one roof, and to start all the restoration projects I’ve been planning’.
Jonathan Bell has written for Wallpaper* magazine since 1999, covering everything from architecture and transport design to books, tech and graphic design. He is now the magazine’s Transport and Technology Editor. Jonathan has written and edited 15 books, including Concept Car Design, 21st Century House, and The New Modern House. He is also the host of Wallpaper’s first podcast.